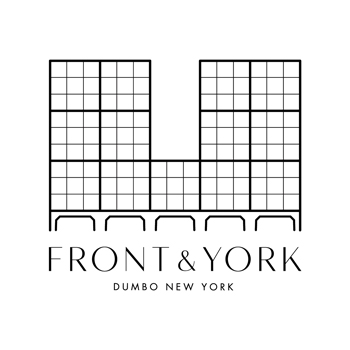Greenland Forest City Partners Selects COOKFOX and Thomas Balsley for Pacific Park Brooklyn (Formerly Atlantic Yards)
Much more on the project here
Meadow Partners has released a rendering of its Long Island City conversion project at 42-15 Crescent Street. The project will see an 11-story condominium with ground floor retail. [CO] The three towers planned to top the East River Plaza mall have been uncovered. The project is being developed by Blumenfeld Development Group and Forest City […]
Summer Streets Is Here!: Time to break out the bike and ride the open roads. Summer Streets closes down streets in Brooklyn and Manhattan for biking, zip-lining, running, yoga and other activities. Find out where to find the annual program at The New York Times. LGBT Barbershop Coming To Crown Heights: DNAinfo reports that hair stylist, […]
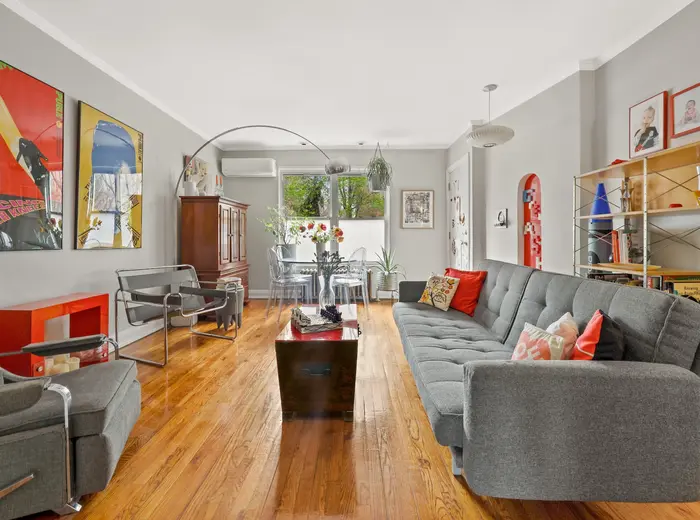
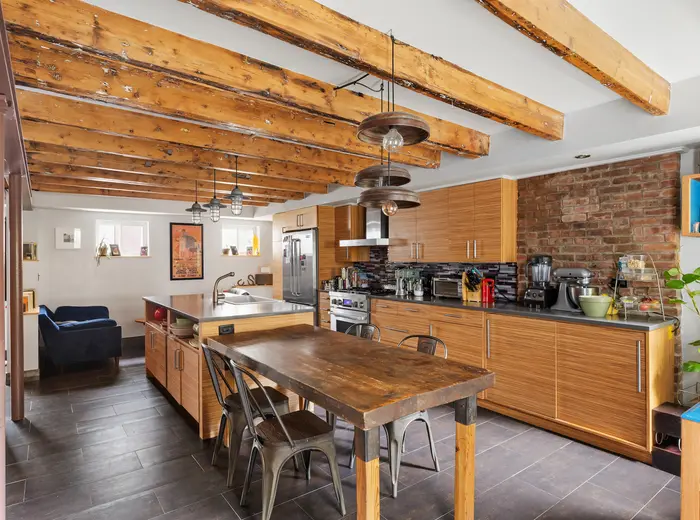
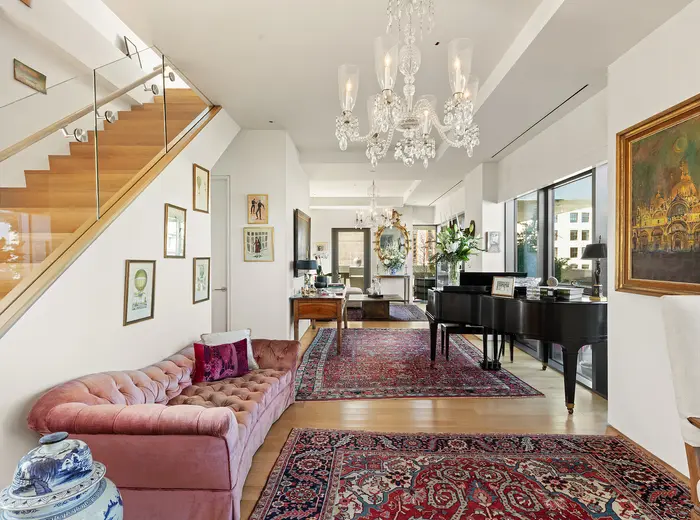
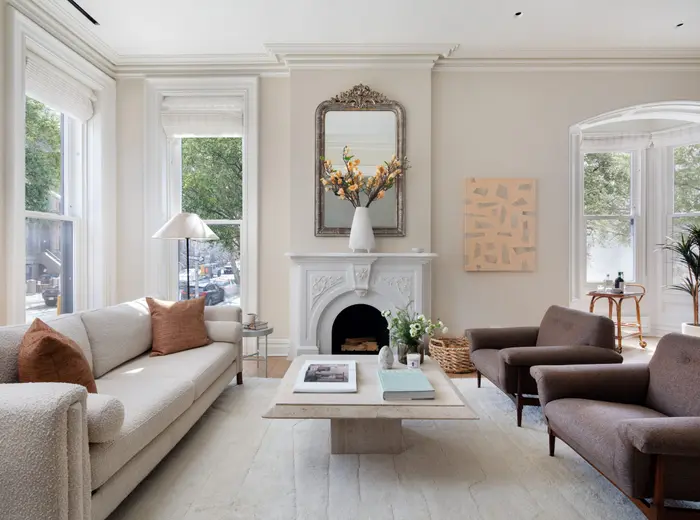
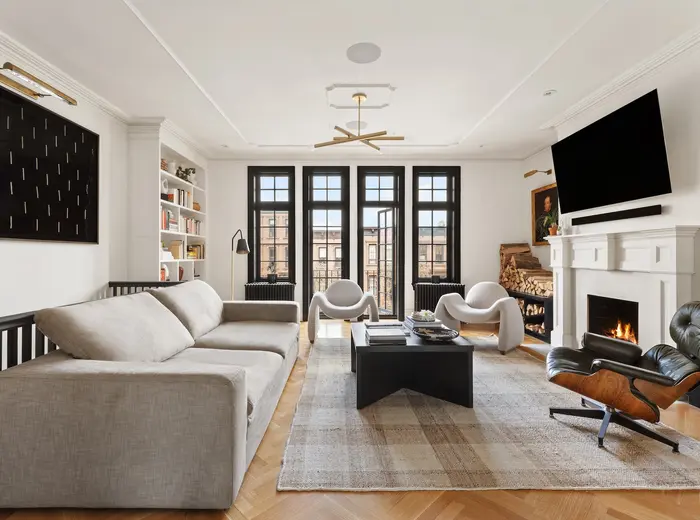
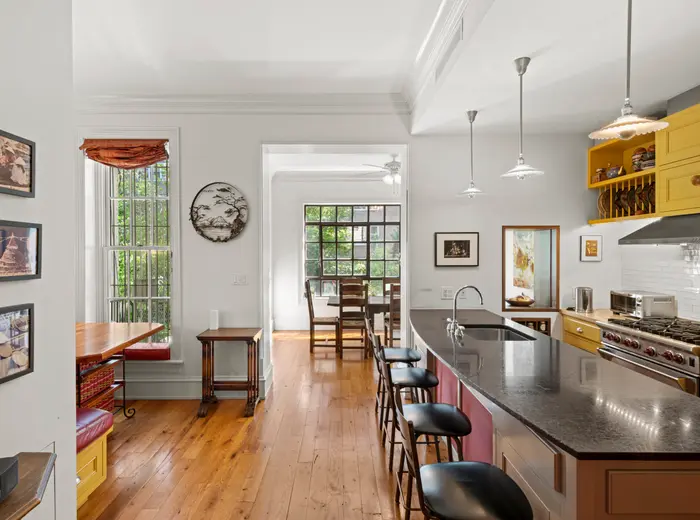
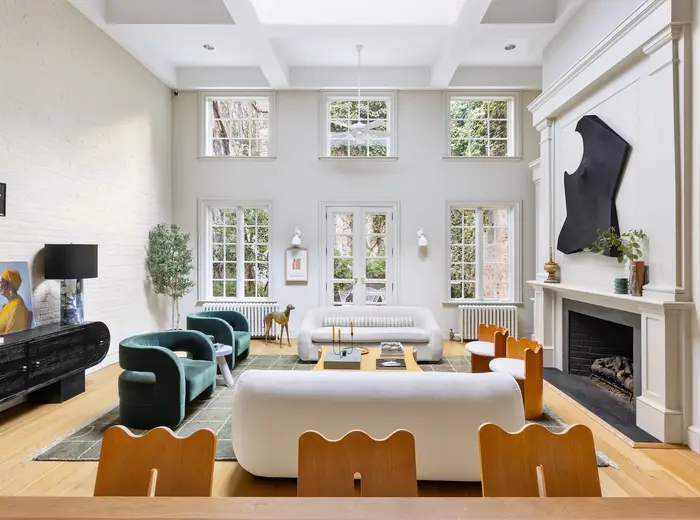
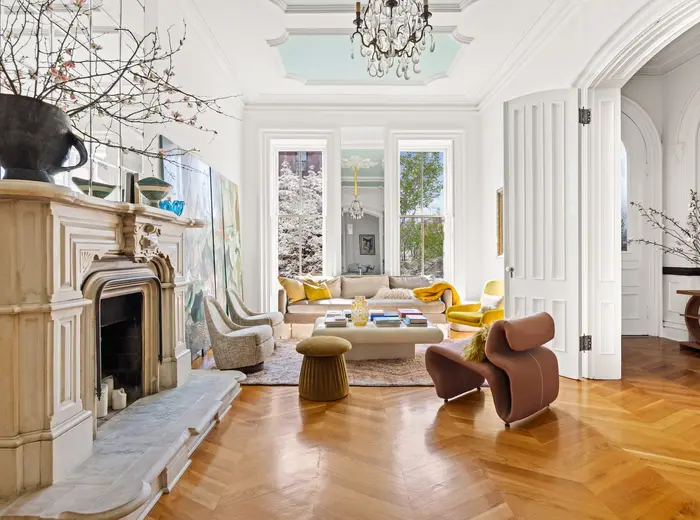
Chelsea Market may expand with a 330,000-square-foot addition. New renderings see the brick structure topped off with a block of glass and steel. [Curbed] The city’s Economic Development Corporation will begin installing greenery and seating in Downtown Brooklyn’s Fox Square. The project kicks off in August and will take 6 months to complete. [CO] Queens Borough President Melinda Katz […]
 Know of something cool happening in New York? Let us know:
Know of something cool happening in New York? Let us know:
How Does Your Train Stack Up?: Animal New York covers The Straphangers Campaign’s annual ranking “State of the Subway.” Find out which train was considered the best and the worst – hopefully you’re not taking the latter any time soon. Pepper Spray Doubles As A Camera: This innovative design, now asking for funding on Indiegogo, snaps […]
An Italian family has scooped up the NYC Church Missions House for $50M-plus. Luxury condos and retail are reportedly planned at landmarked 281 Park Avenue South structure. [TRD] LIVWRK has closed on a Red Hook building for $21.5M. The property recently housed a ship engine repair company. [CO] Vornado puts 1740 Broadway up for sale. The real […]
Enjoy the New Yorker’s Best Architecture Articles for Free: The editors at Places have been busy digging through the New Yorker’s now pay-wall free vault and have rounded up some of the best stories on architecture and urbanism, including profiles of David Adjaye and Bjarke Ingels and a slew of interesting critiques and interviews. A Recycling Bin […]
A Nomadic Rock Band From The Sahara Desert: MessyNessyChic reminds us that the awesome bohemian band Tinariwen, formed back in the late 70s, is still rocking out with their unique sounds. Be sure to watch the video; you’ll want to have it on replay for the rest of the day. The Mets Want To Save the Vandalized […]
The Williamsburg Armory on Marcy Avenue is not for sale. The Satmar Hasidic sect wants to turn the massive building into a school and a community center, but the state is saying no. The reason? Renting out the armory to film crews has proven extremely profitable. [NYDN] Is Brooklyn Brewery moving to Staten Island? Not quite. The […]
