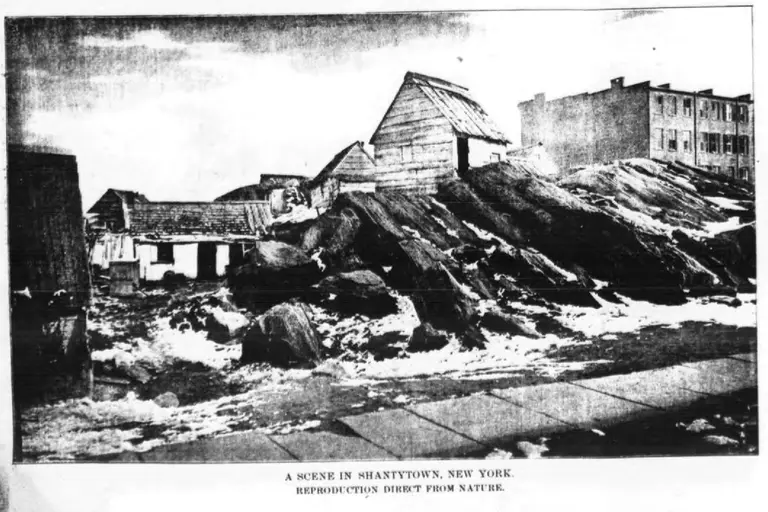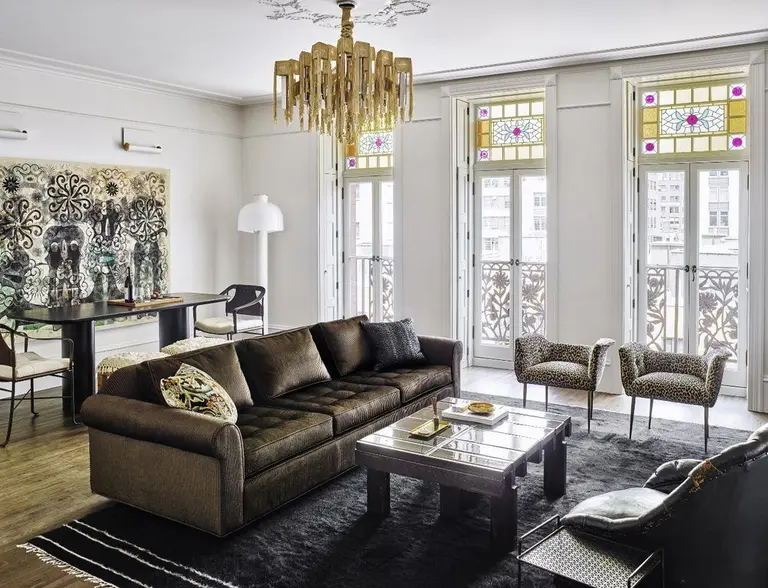
Pilgrim balloon in 1946. Photo via Macy’s Inc.
The 97-year history of the Macy’s Thanksgiving Day Parade
This way for the full history

Pilgrim balloon in 1946. Photo via Macy’s Inc.

“A Scene in Shantytown, New York” appearing in the March 4, 1880 edition of the New York Daily Graphic, via Wikimedia Commons

Photo by Brina Blum on Unsplash

Update 4/4/2017: 6sqft has been informed that Kara Mann’s design will likely not move forward because of changes with the development team. We will provide additional updates as we receive them.