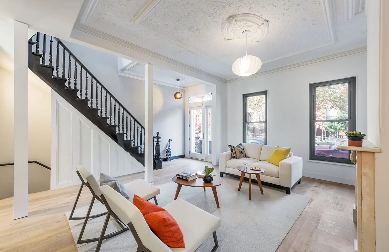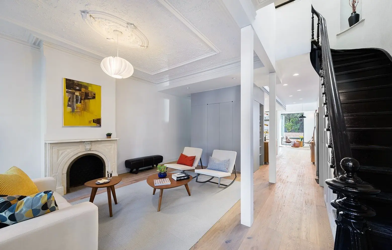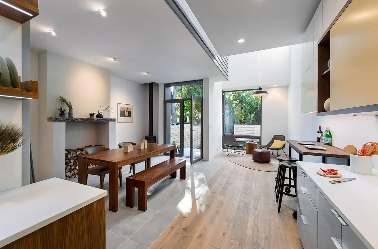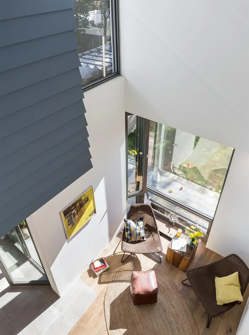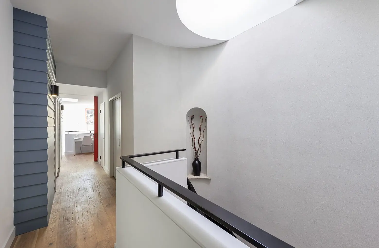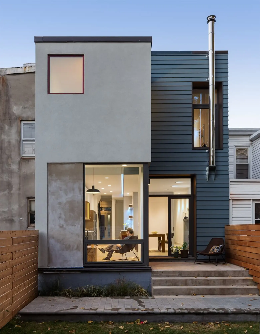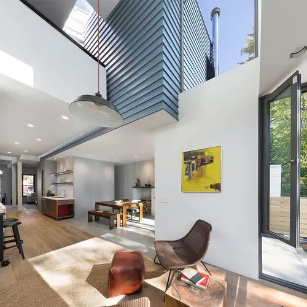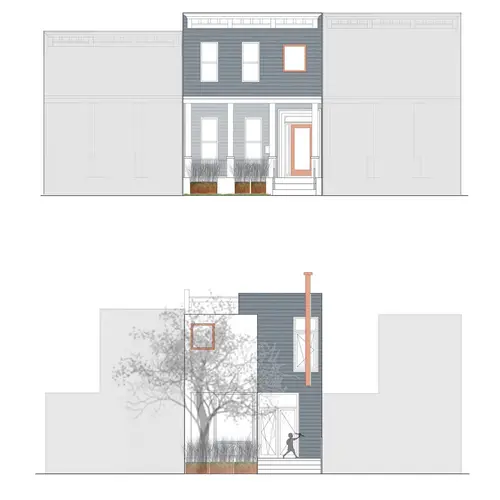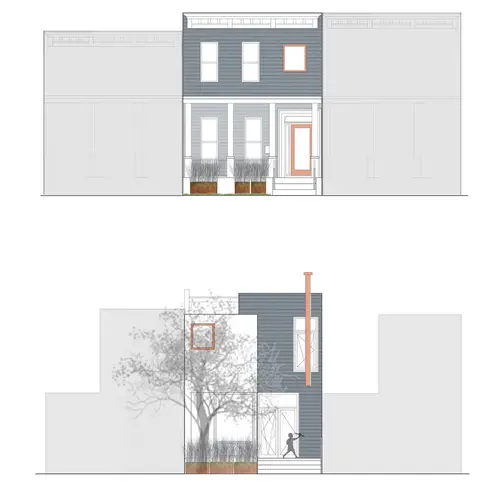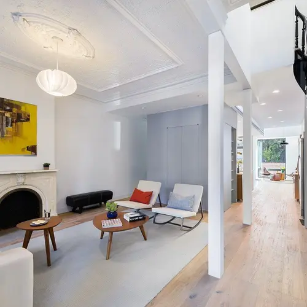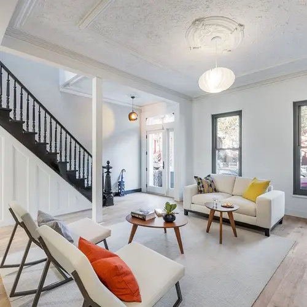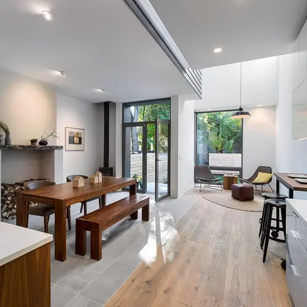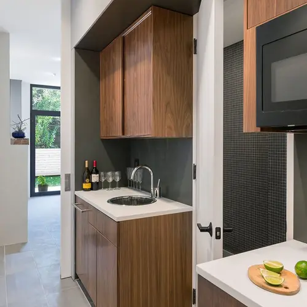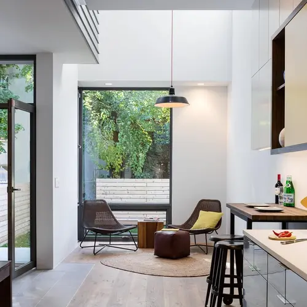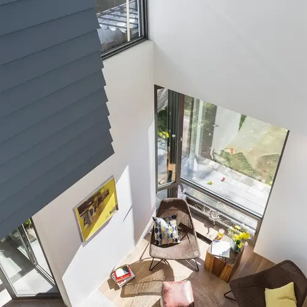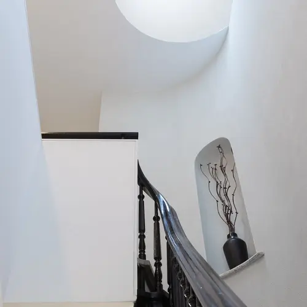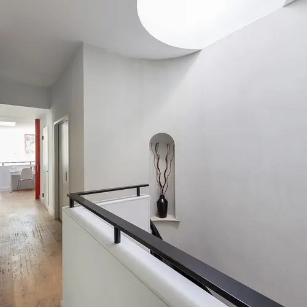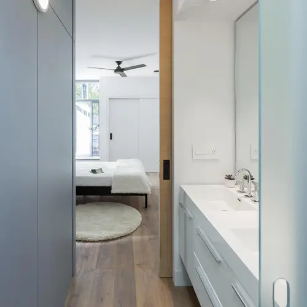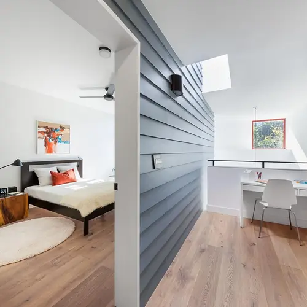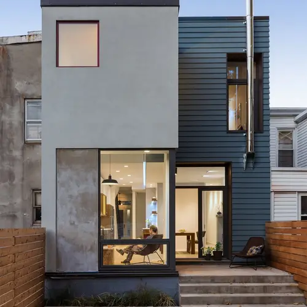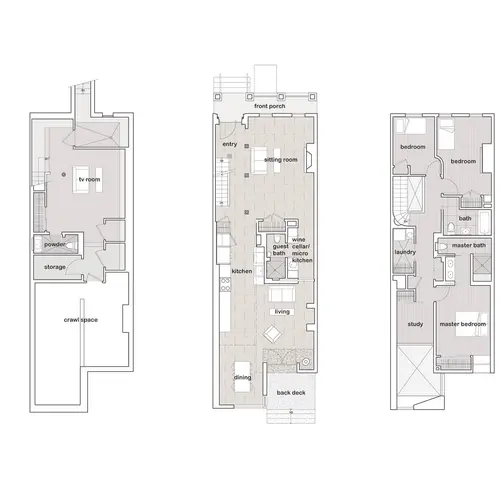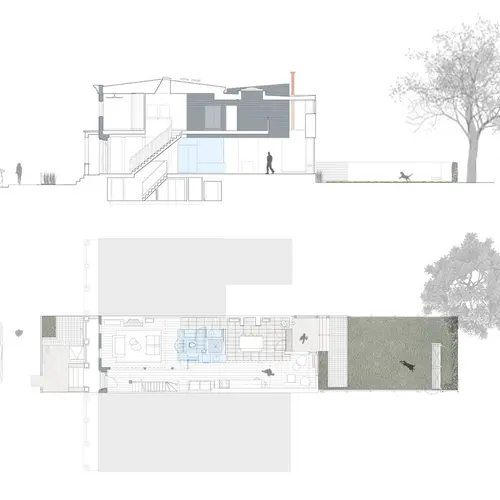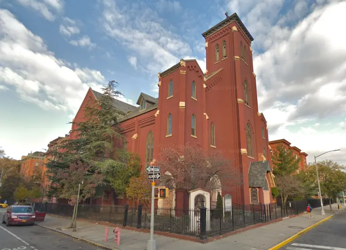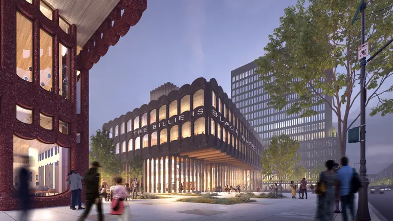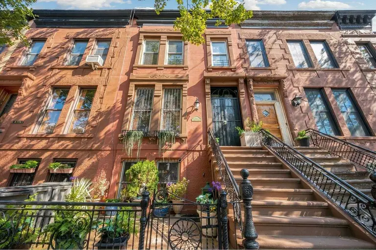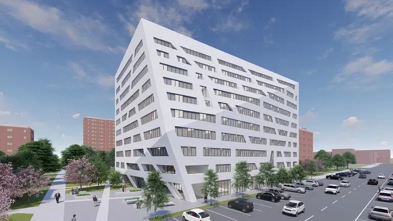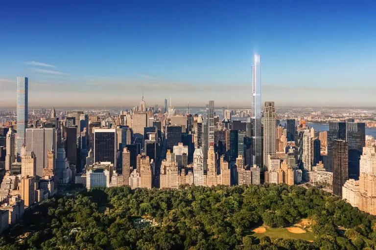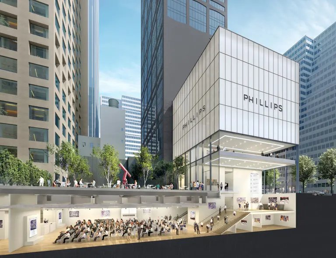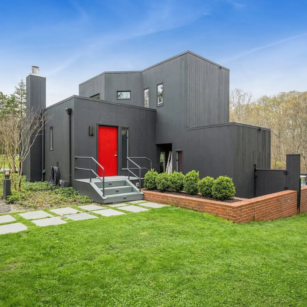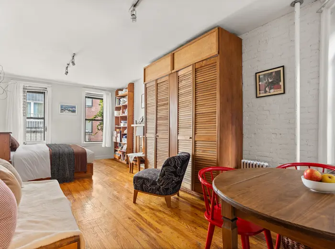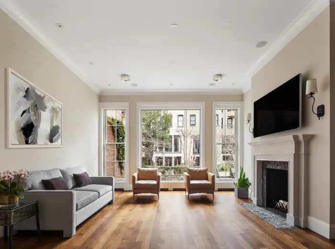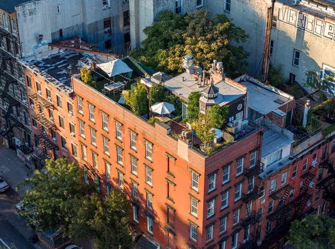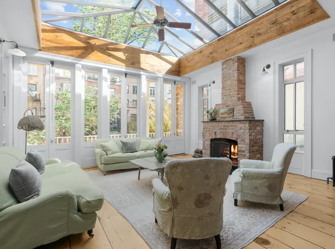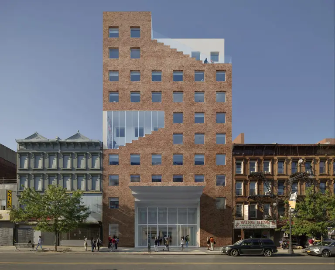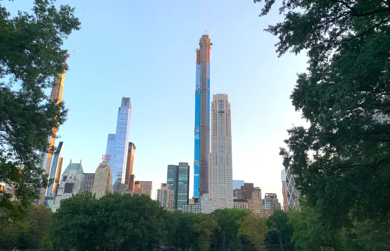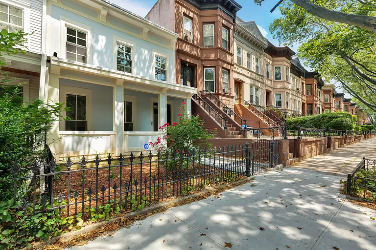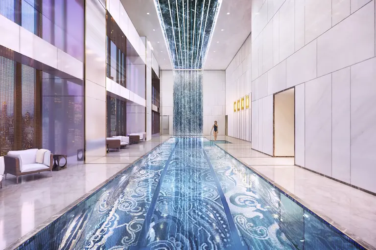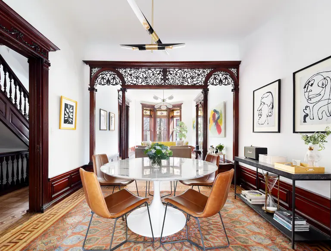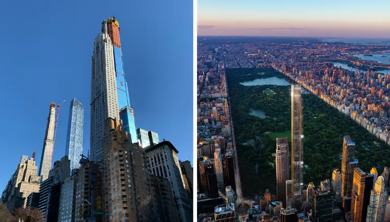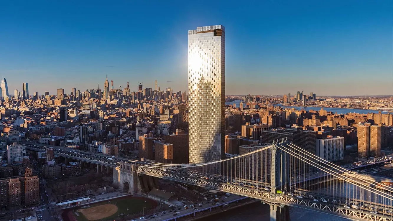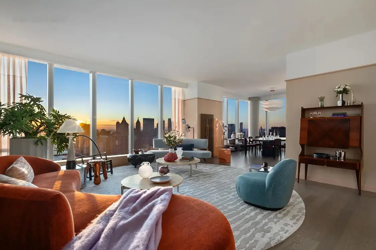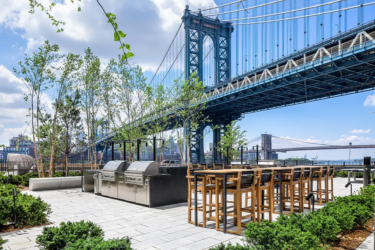Noroof Architects’ Bed-Stuy porcHouse re-imagines the classic American front porch
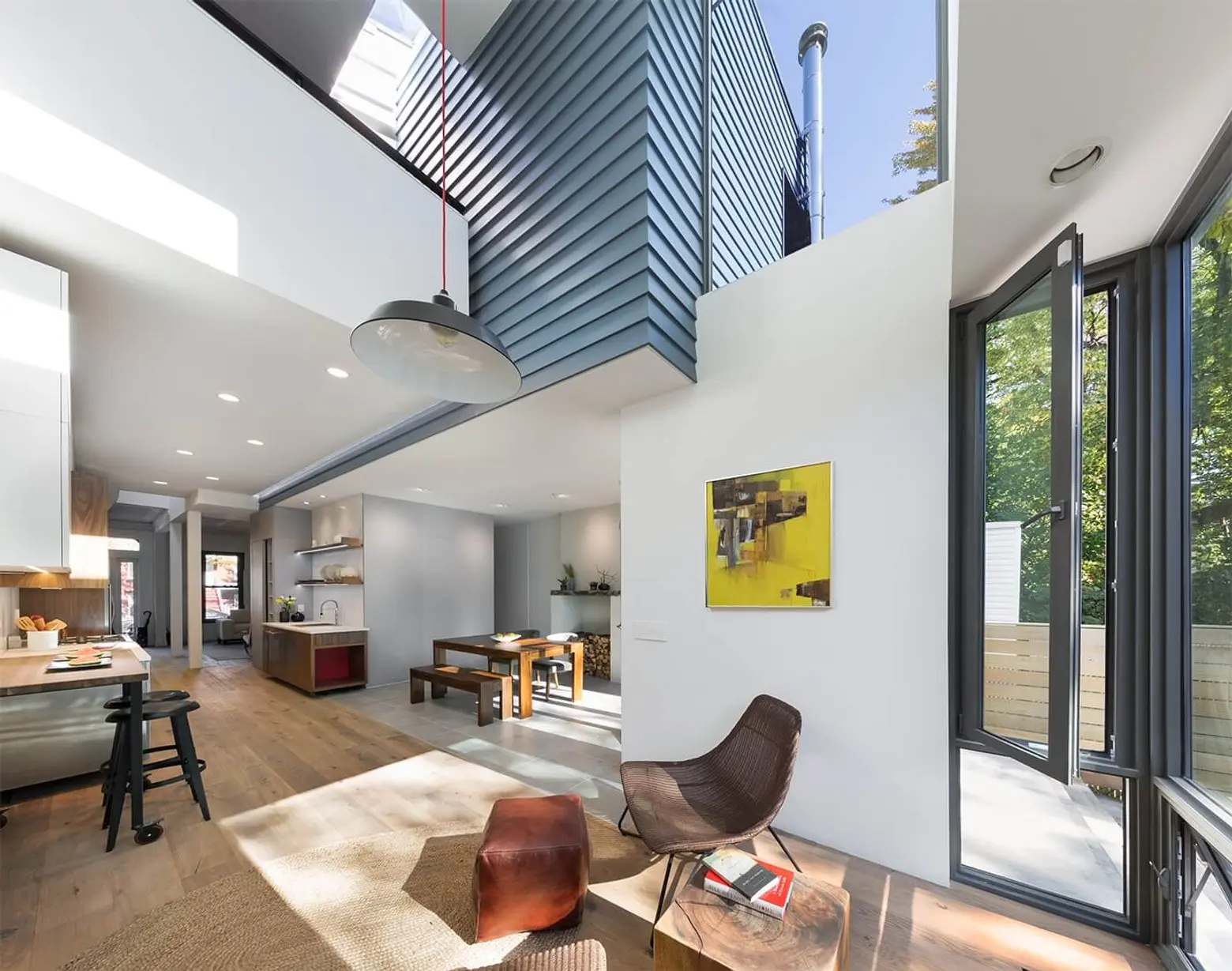
“The great American front porch was just there, open and sociable, an unassigned part of the house that belonged to everyone and no one, a place for family and friends to pass the time,” said architect Davida Rochlin in her essay “Home, Sweet Home.” It was this idea that Brooklyn-based firm Noroof Architects kept in mind when redesigning this 1879 two-story, wood-frame home in Bed-Stuy. It was structurally sound and maintained original details like its covered porch with original cornice and trim, marble mantels, and carved stair balusters, but mechanically required a full gut renovation. To complete their “porcHouse” vision, Noroof added a two-story addition at the rear that they say “creates a kind of ‘interior portico.’”
With the original staircase, marble fireplace and ceiling moldings, the front room is the most traditional area of the house. These details were all preserved, while the first significant modern addition was replacing the wall between the stairs and front parlor with a simple structural column to take advantage of the home’s generous, 20-foot width.
The most dramatic architectural change happened at the back of the house with the insertion of a two-story box made from glass and stucco. This new space added an additional 400 square feet of light-filled space perfect to house the living and dining rooms, which retain the original rustic hearth and a wood burning stove. Noroof wanted the addition to feel like an outdoor porch and used the blue siding from the home’s exterior on the inside to help support the design.
The “oculus” skylight that hovers over the home was inspired by the existing curvature in the structure’s coffin niche. The architects told Brownstoner, “we like to put skylights adjacent to walls to help reflect light and heighten attention to the corners and edges of spaces.”
Upstairs, the master suite and a study are divided by what was once an exterior wall.
The rear view of the exterior is exemplary of the home’s design transition moving from ornate Italianate detailing into simplified modern lines.
See more work from Noroof Architects here >>
[Via Brownstoner]
RELATED:
