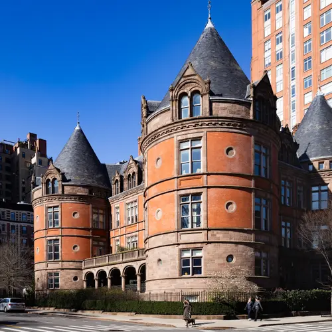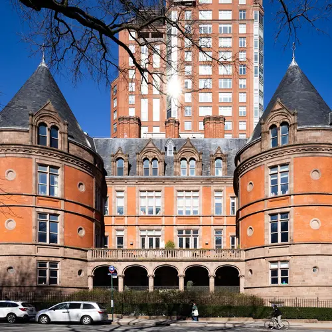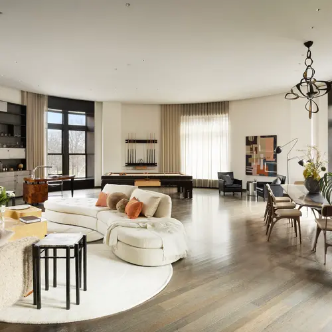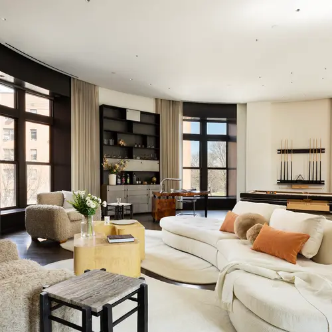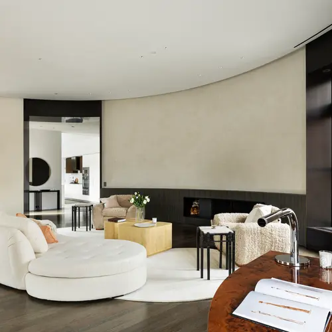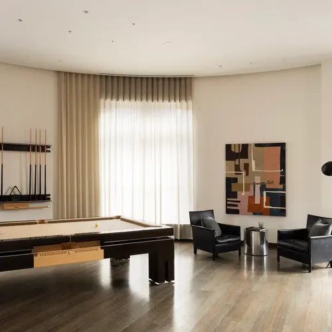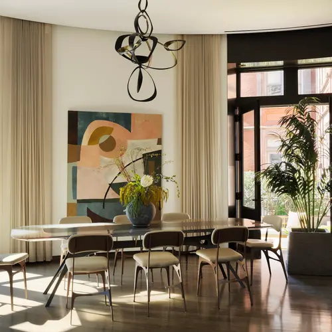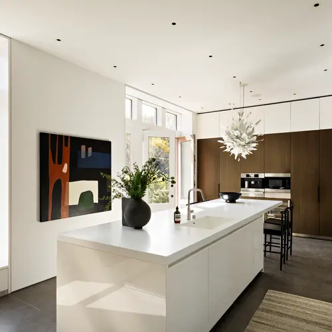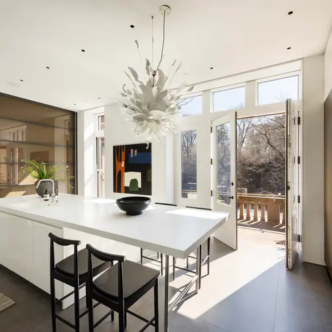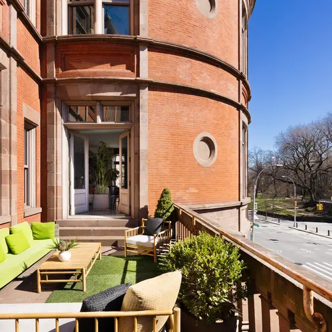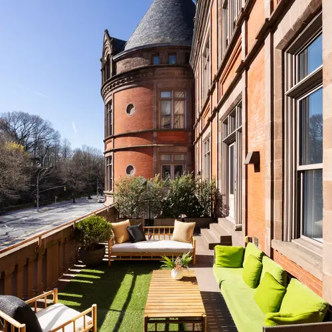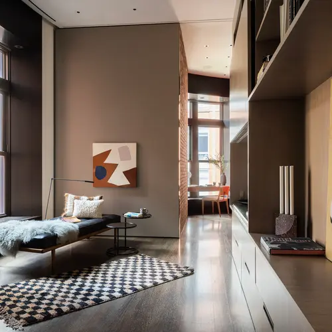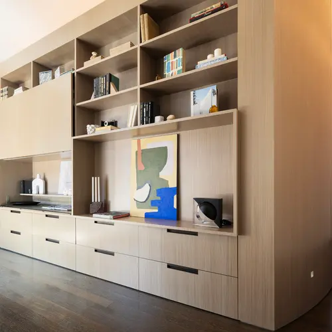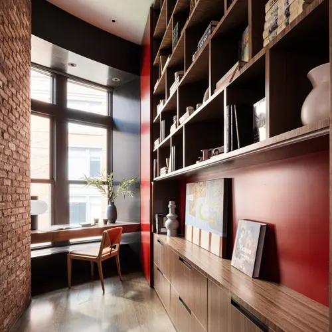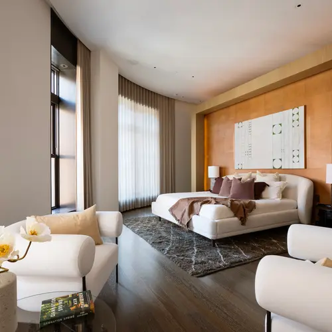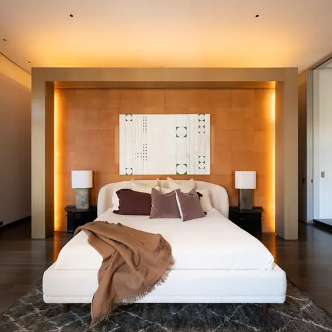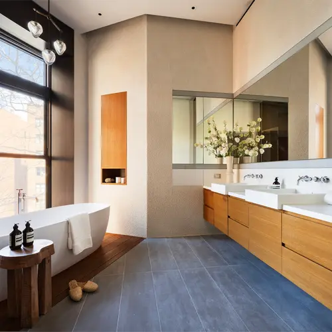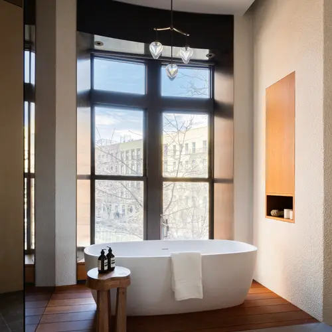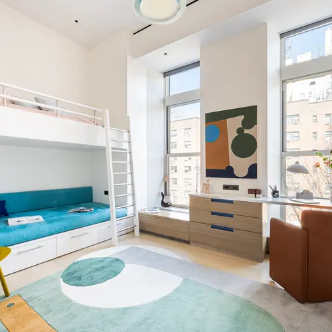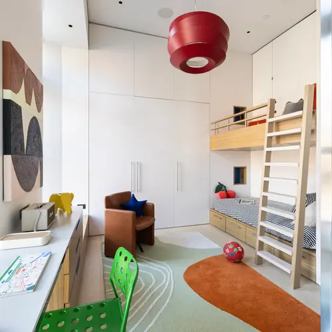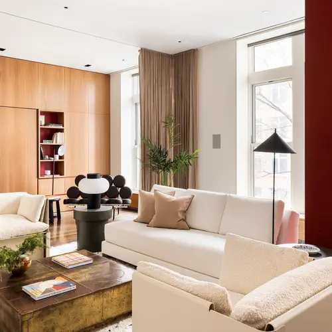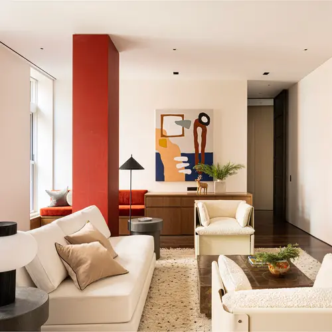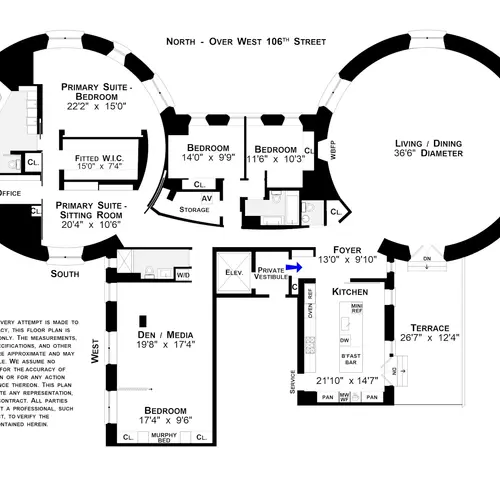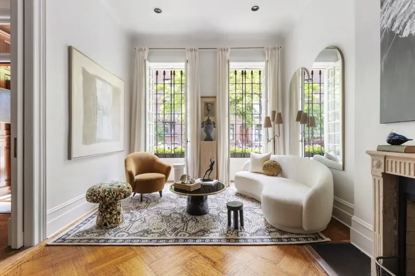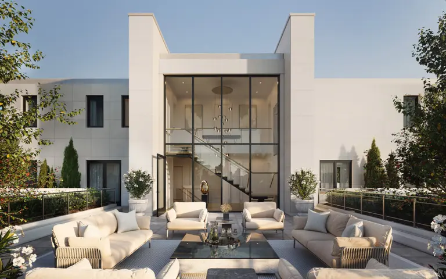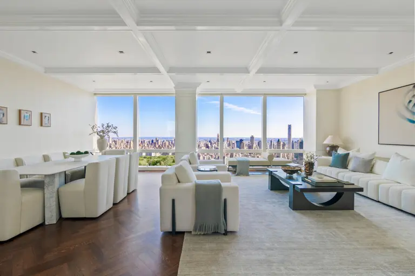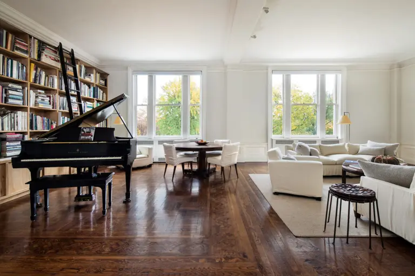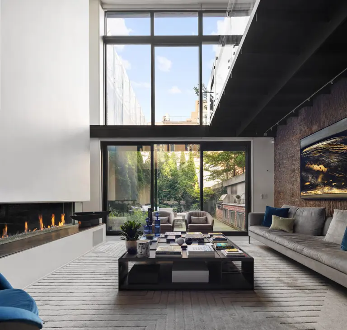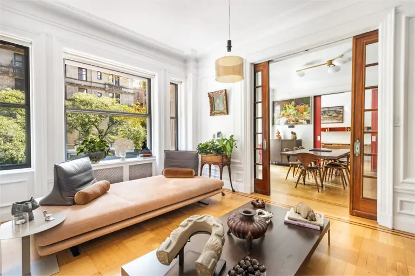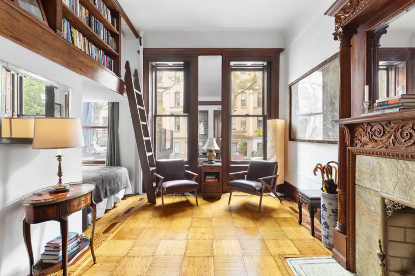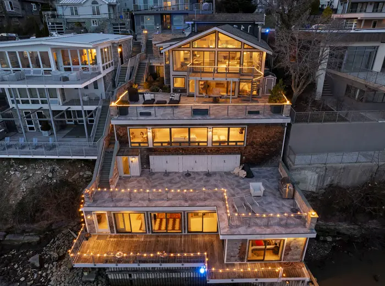Double turreted condo in a Central Park West castle is a quirky NYC dream home for $10.5M
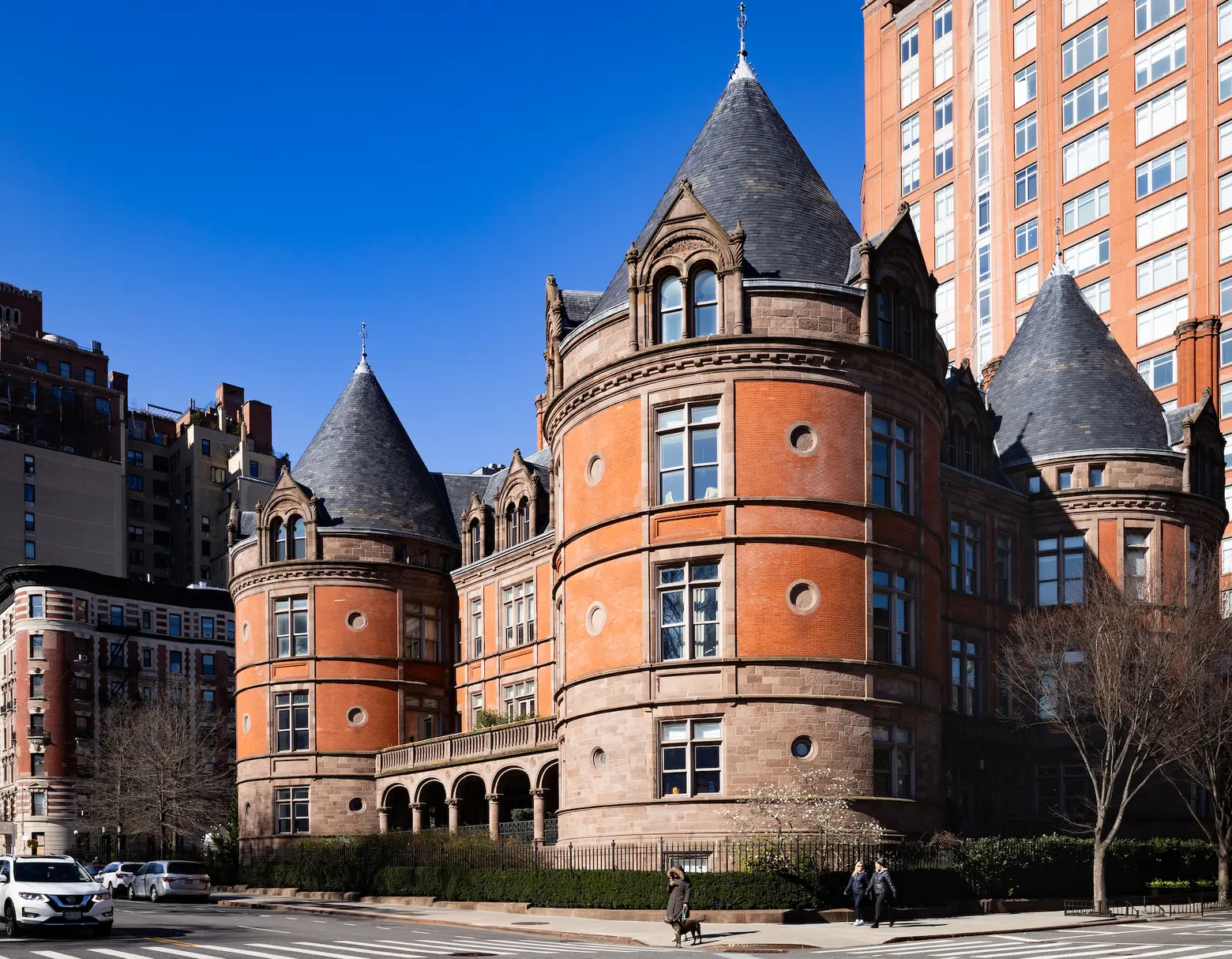
All photos courtesy of Brown Harris Stevens
In a city of unique homes, a condo in this landmarked castle on Central Park West may take the cake. Constructed in a spectacular French Renaissance style, the brick building with majestic turrets at 455 Central Park West opened in the late 1880s as the first cancer hospital in the country. After a later notorious stint as a nursing home, the building sat vacant for decades before becoming a luxury condominium in the early aughts. One of the units is now on the market for $10,500,000, offering circular rooms, a Central Park-facing terrace, and a fascinating history.
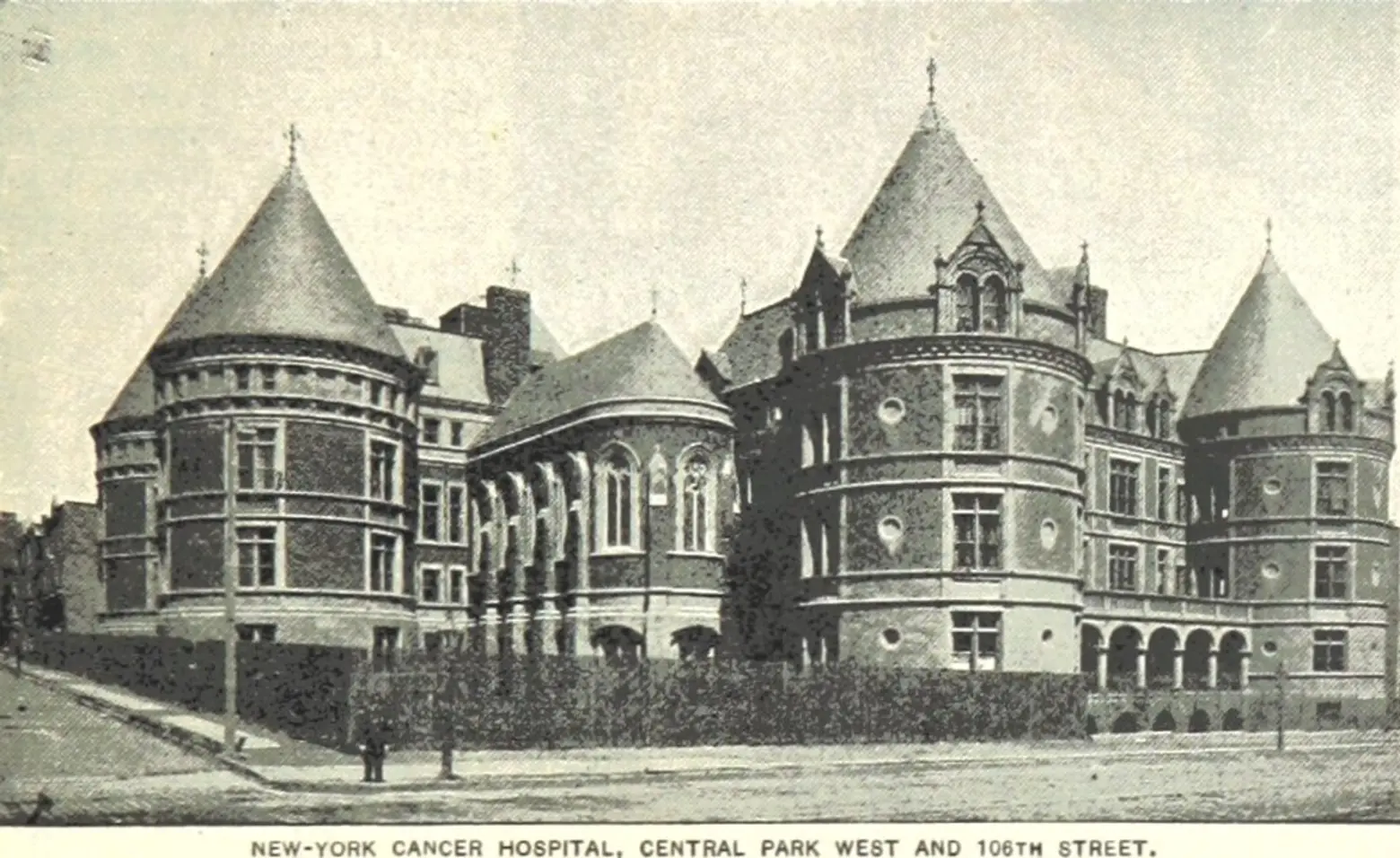
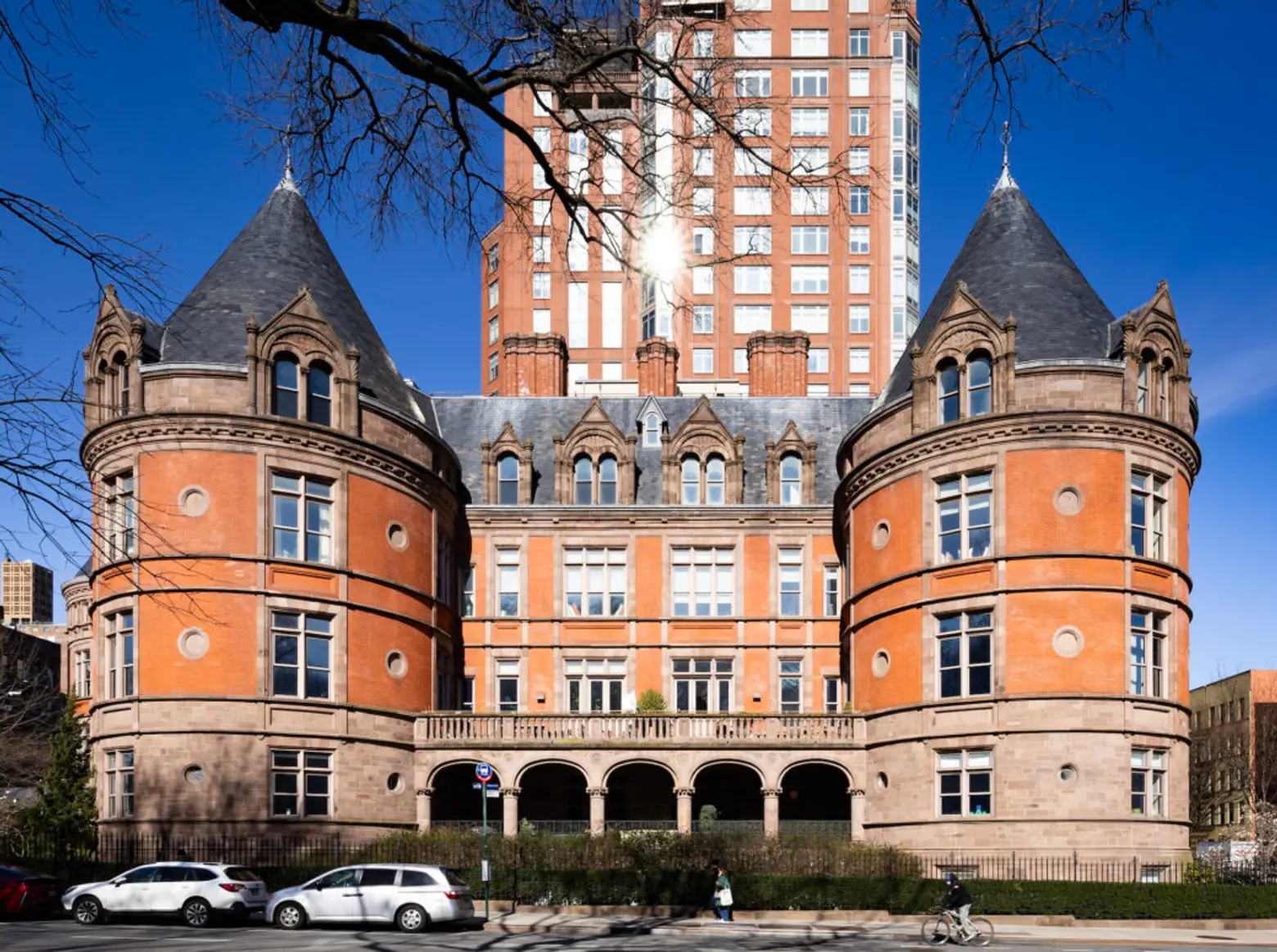
After the city’s Women’s Hospital refused to treat women with cancer, Doctor J. Marian Sims decided to start a hospital specifically for the treatment of the disease. With backing from investor John Jacob Astor III, Sims hired architect Charles C. Haight to design a hospital on Central Park West between West 105th and West 106th Streets.
The castle-like structure, designed to mimic the French countryside rather than a hospital ward, was the first hospital dedicated to cancer treatment in the United States. As 6sqft reported, the circular design of the rooms was to prevent “dirt and germs” from accumulating and allow nurses to move more easily. Facing financial troubles (the hospital spent more money on “morphine, whiskey, and Champagne” than medical supplies, according to the New York Times), the hospital closed and was replaced by the even more notorious Towers Nursing Home, which closed in 1974 after reports of neglect.
Before it could be razed, the Landmarks Preservation Commission designated the structure a New York City landmark. After sitting vacant and deteriorating for many decades, plans to turn the historic building into a condominium came to fruition in 2005, with the redevelopment leading to 17 residences in the restored landmark and a new 26-story high-rise.

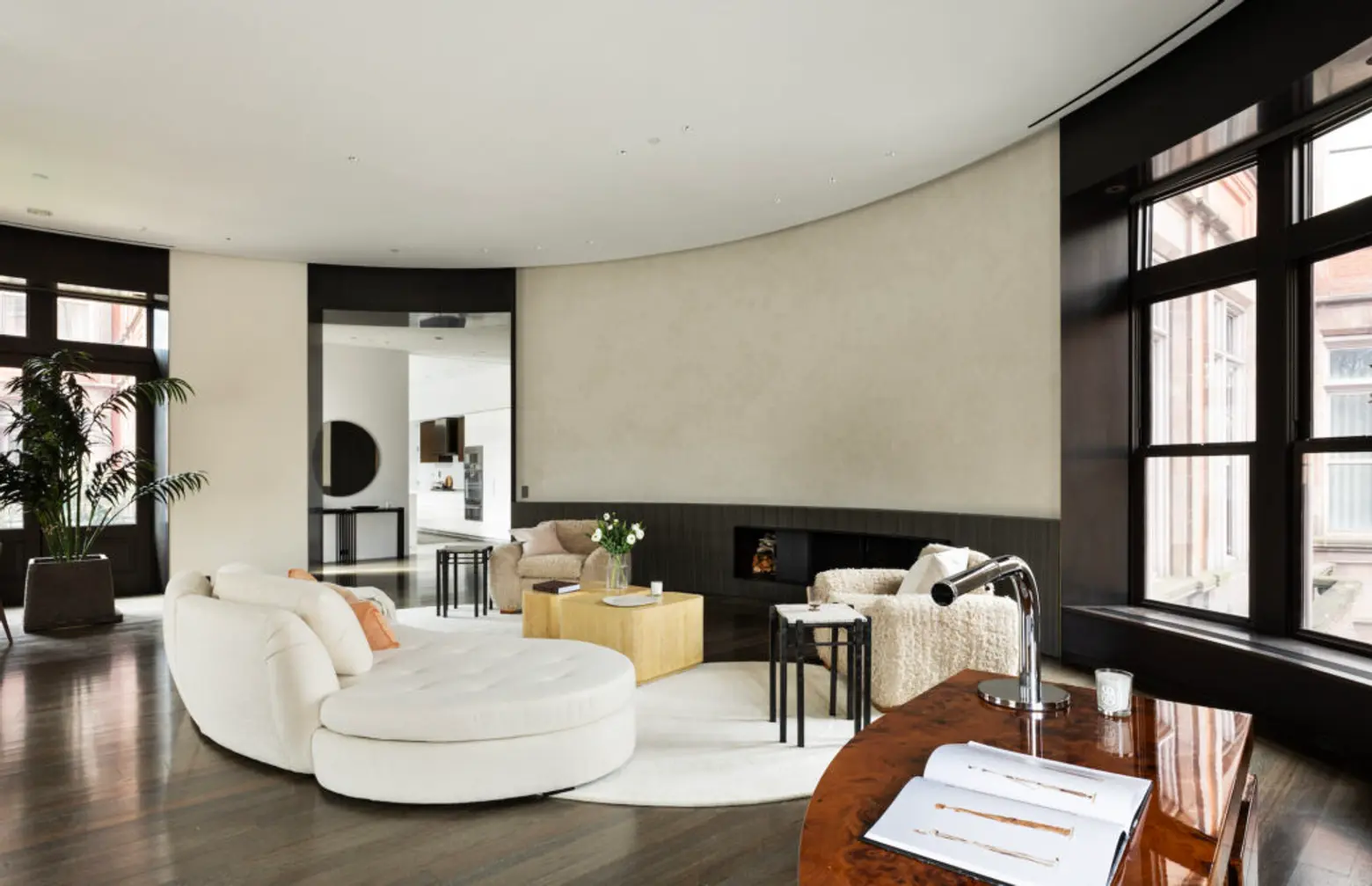
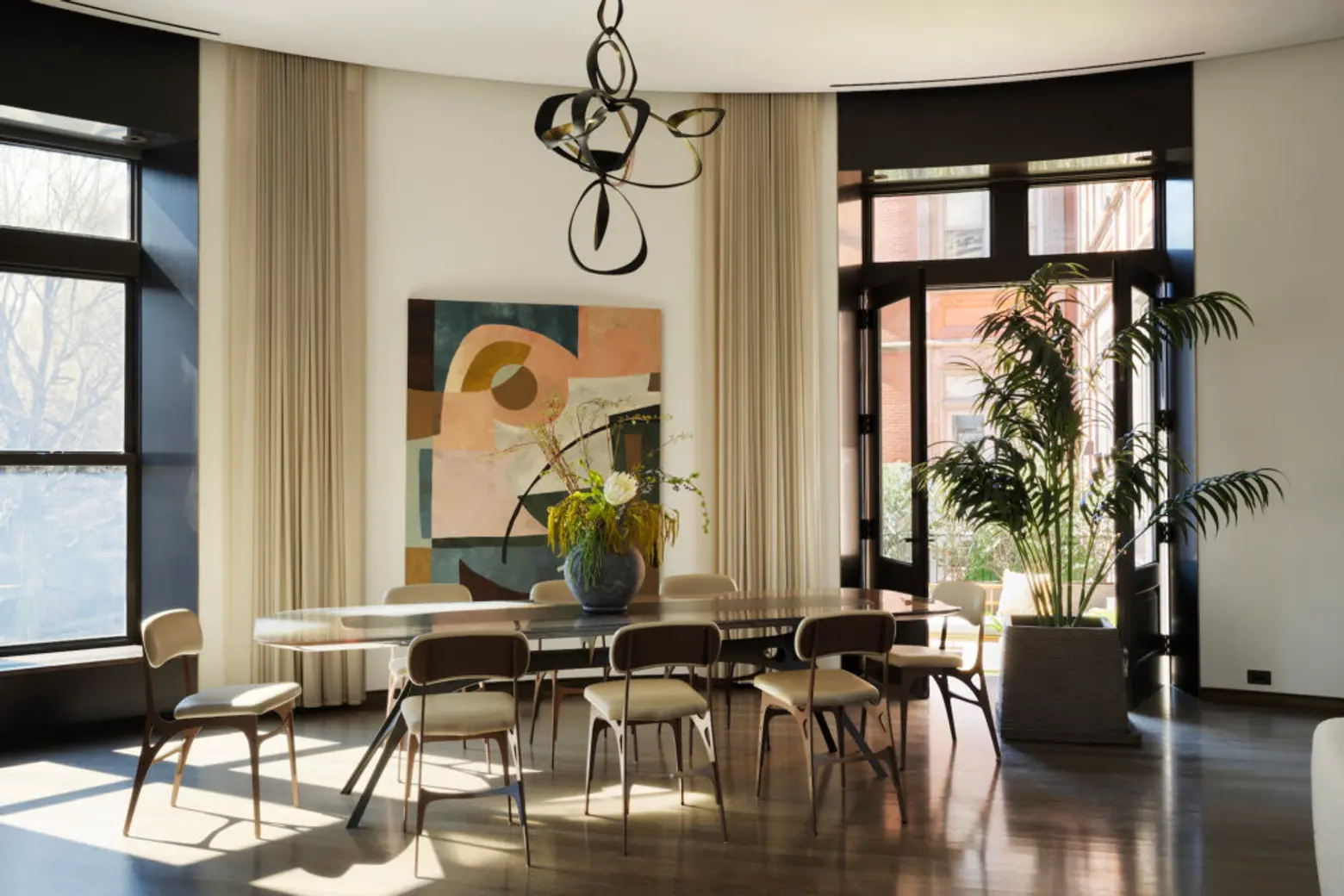
Measuring roughly 4,400 square feet, apartment 9L was gut-renovated a decade ago and is move-in ready, according to the listing.
Entering via a private elevator, a foyer leads to the circular living and dining room, which measures over 1,100 square feet. Windows looking out in every direction, a wood-burning fireplace, a hidden TV, and access to the terrace make this space a sight to behold.

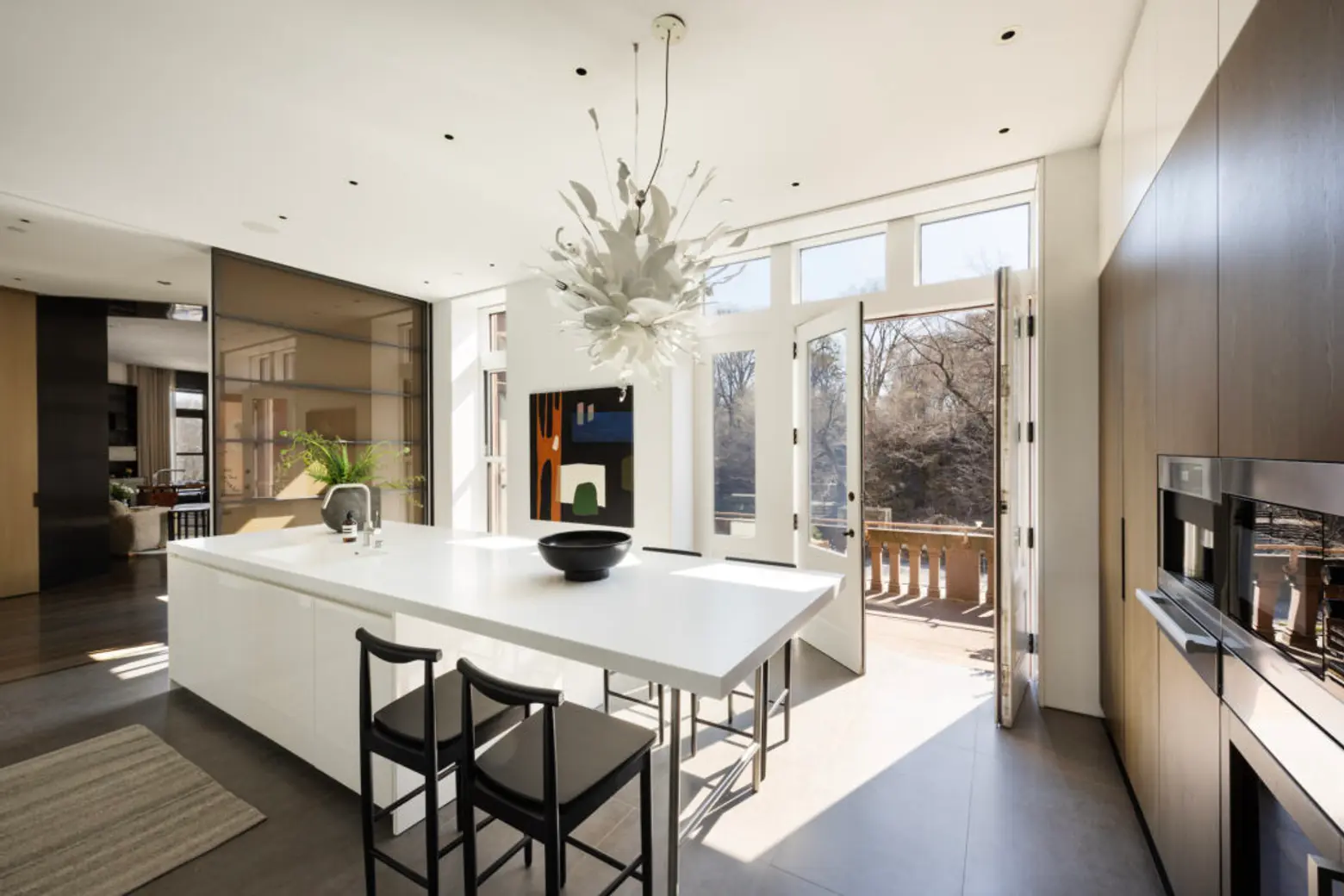
Next door is the sun-drenched chef’s kitchen. Double doors lead to the terrace, perfect for coffee mornings and al fresco meals. The kitchen has a large center island, Corian counters, and integrated Gaggenau appliances.
The home features custom-made cabinetry, millwork, and lighting, the latter of which is for sale (including the limited edition Porca Miseria by Ingo Maurer kitchen fixture).
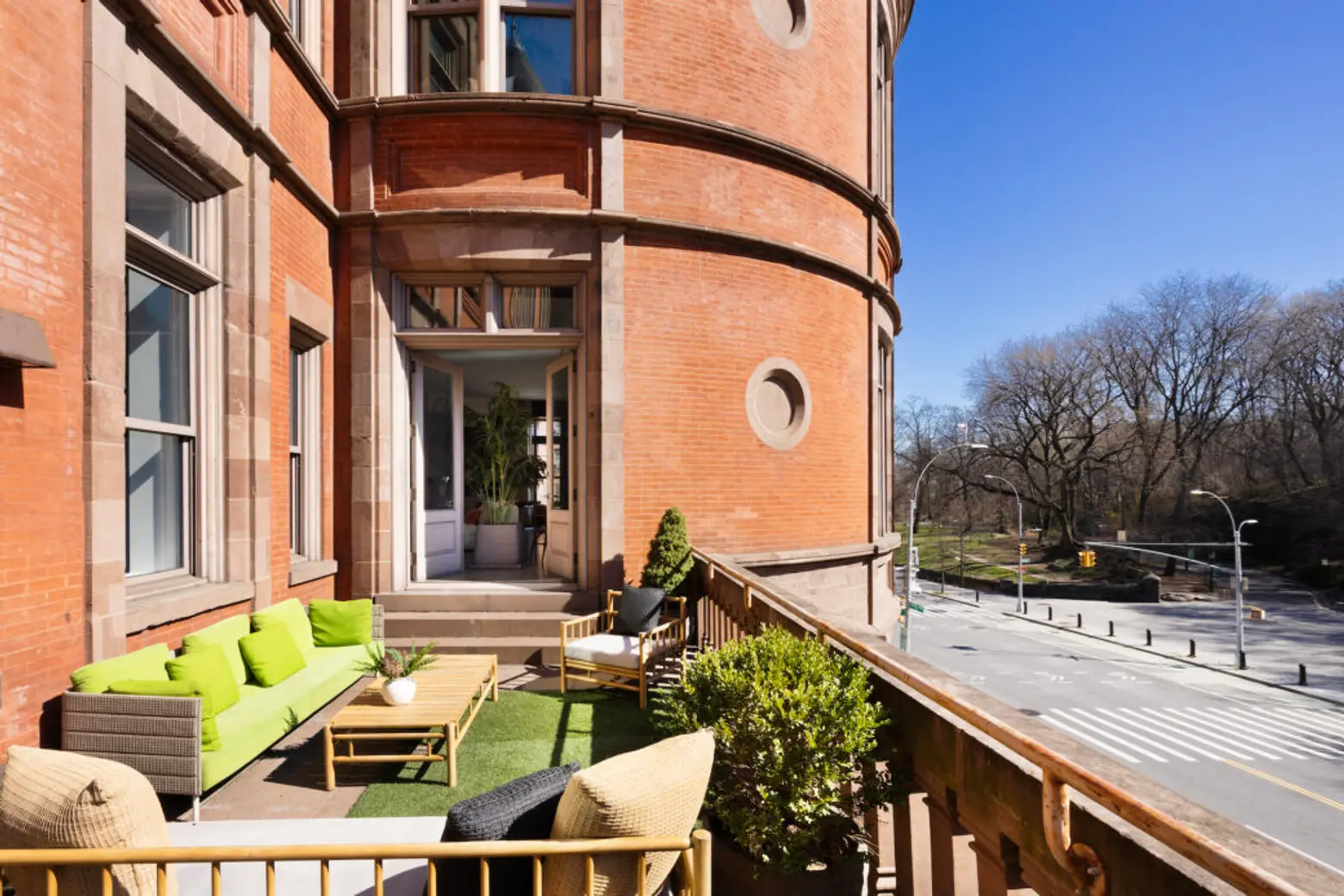
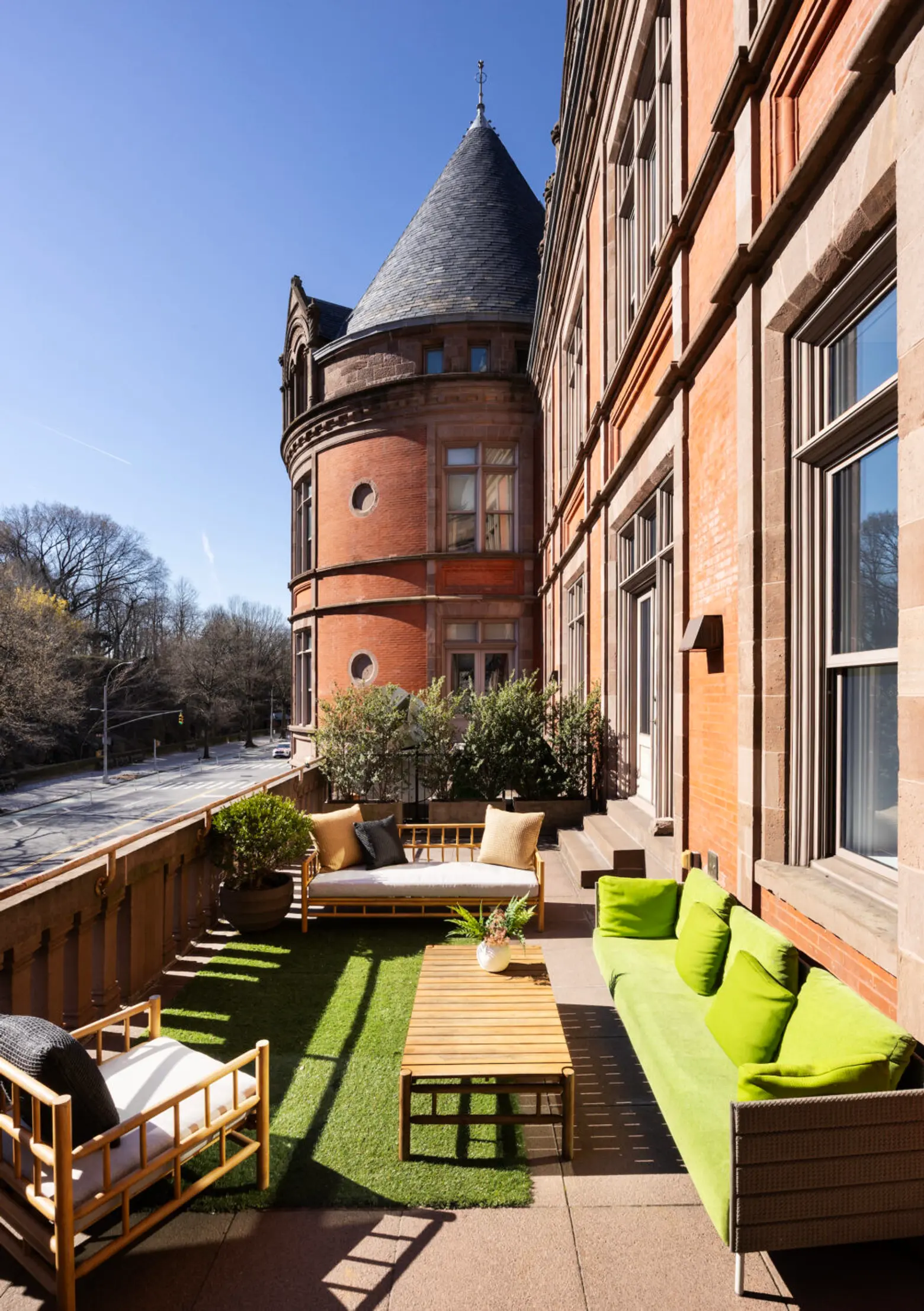
The landscaped terrace seemingly hangs over Central Park West and provides a front-row view of the park.
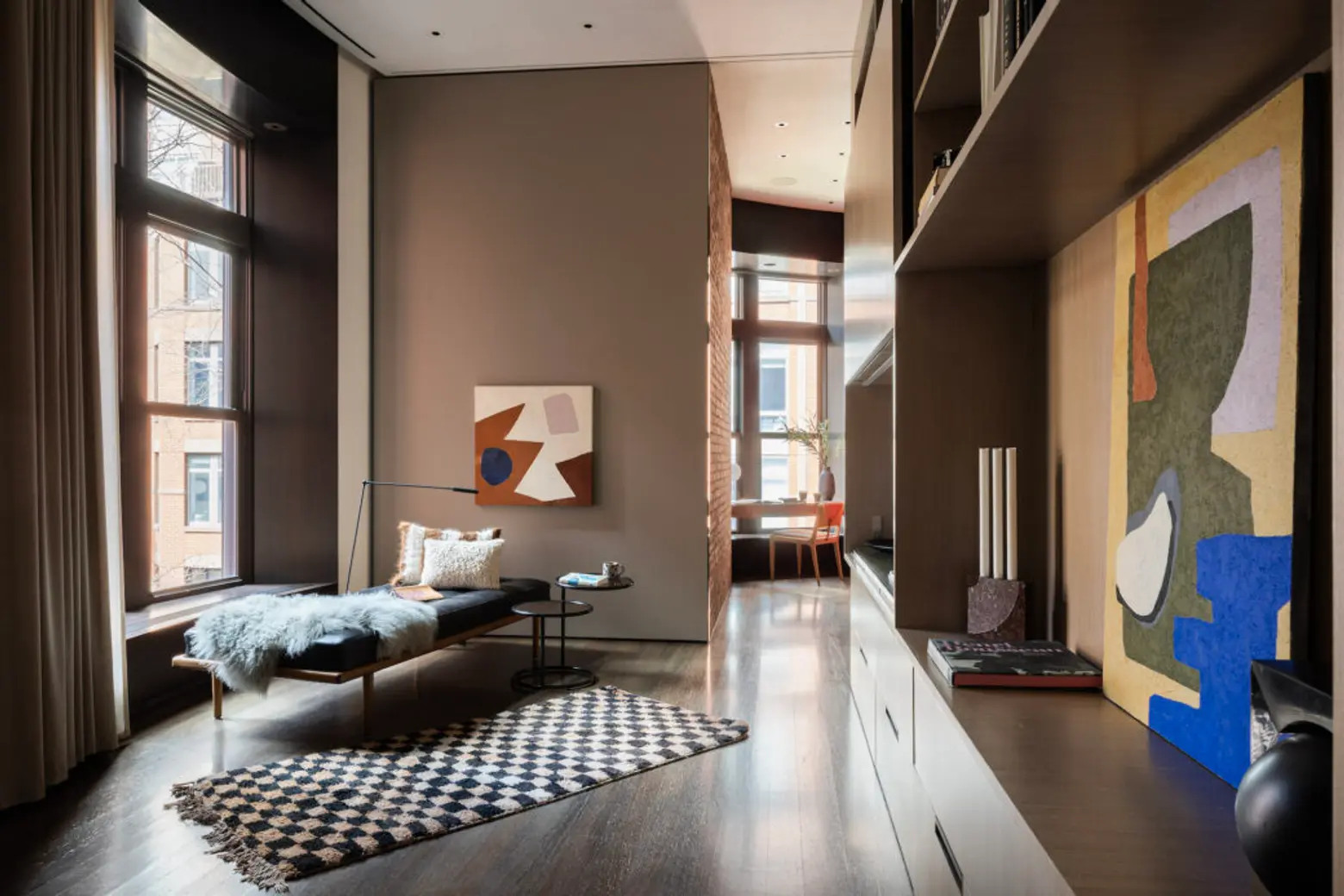
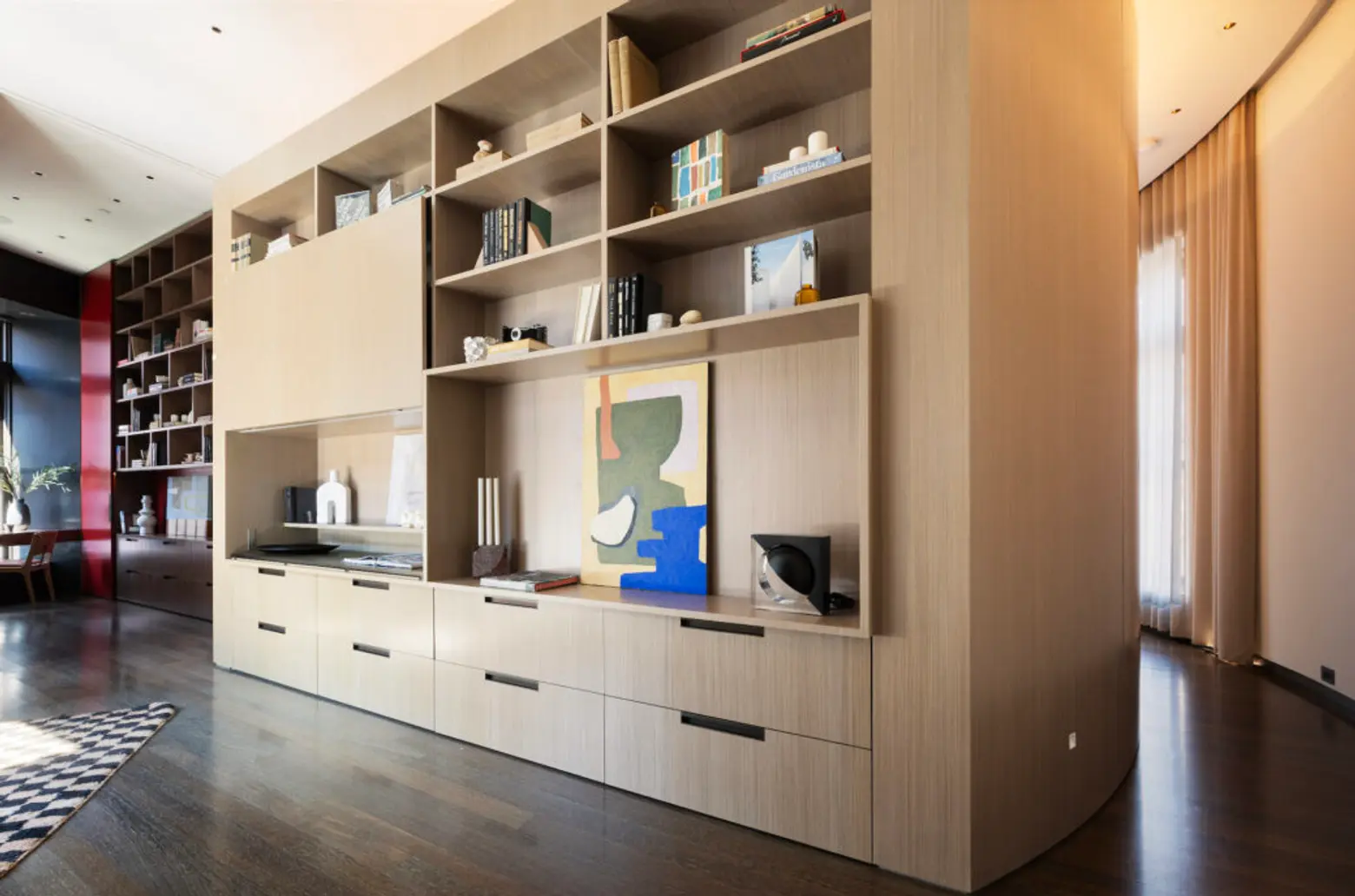
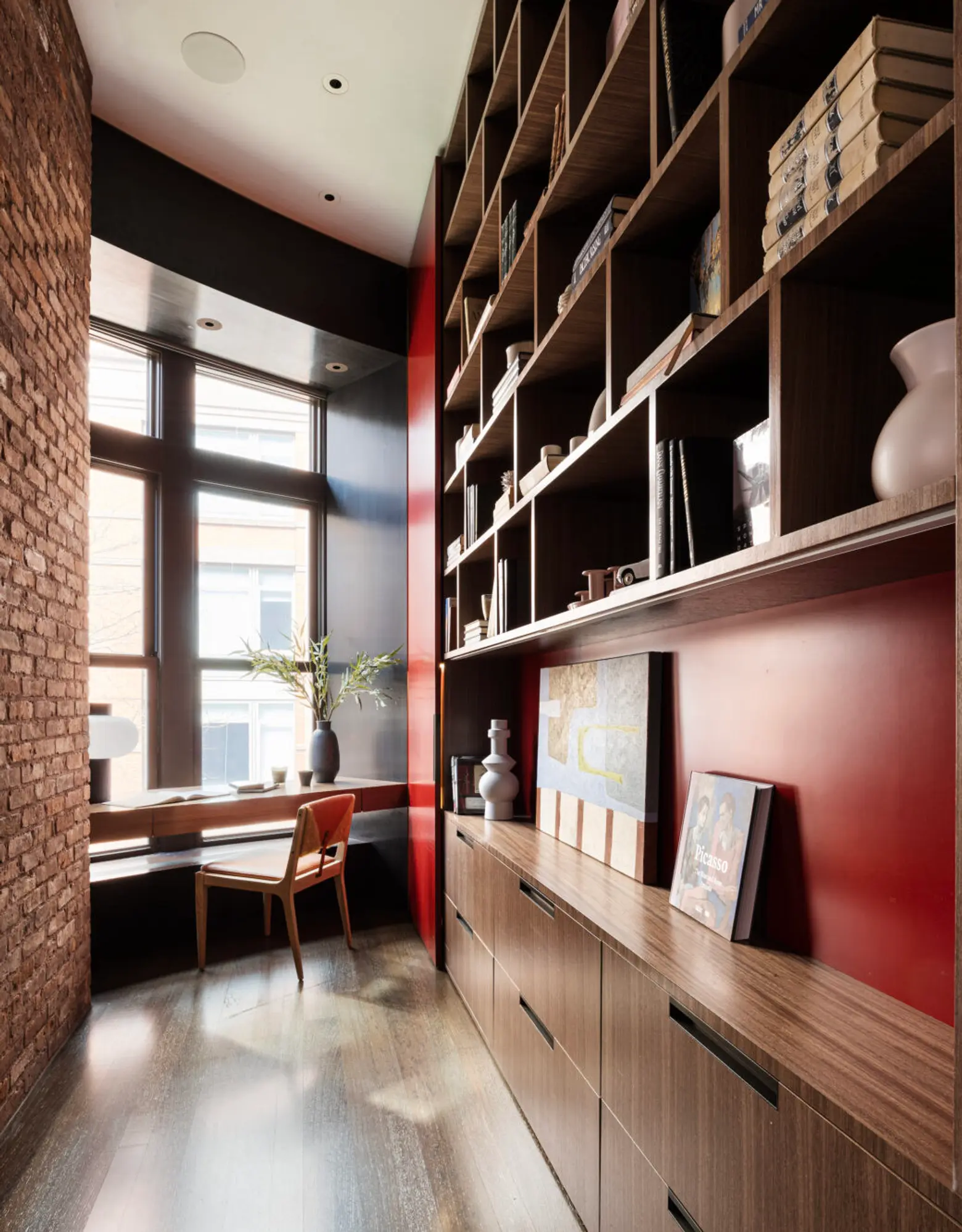
Opposite the living and dining rooms is the primary suite, a circular room with a tucked-away windowed home office, a sitting room with storage, and a huge walk-in closet.
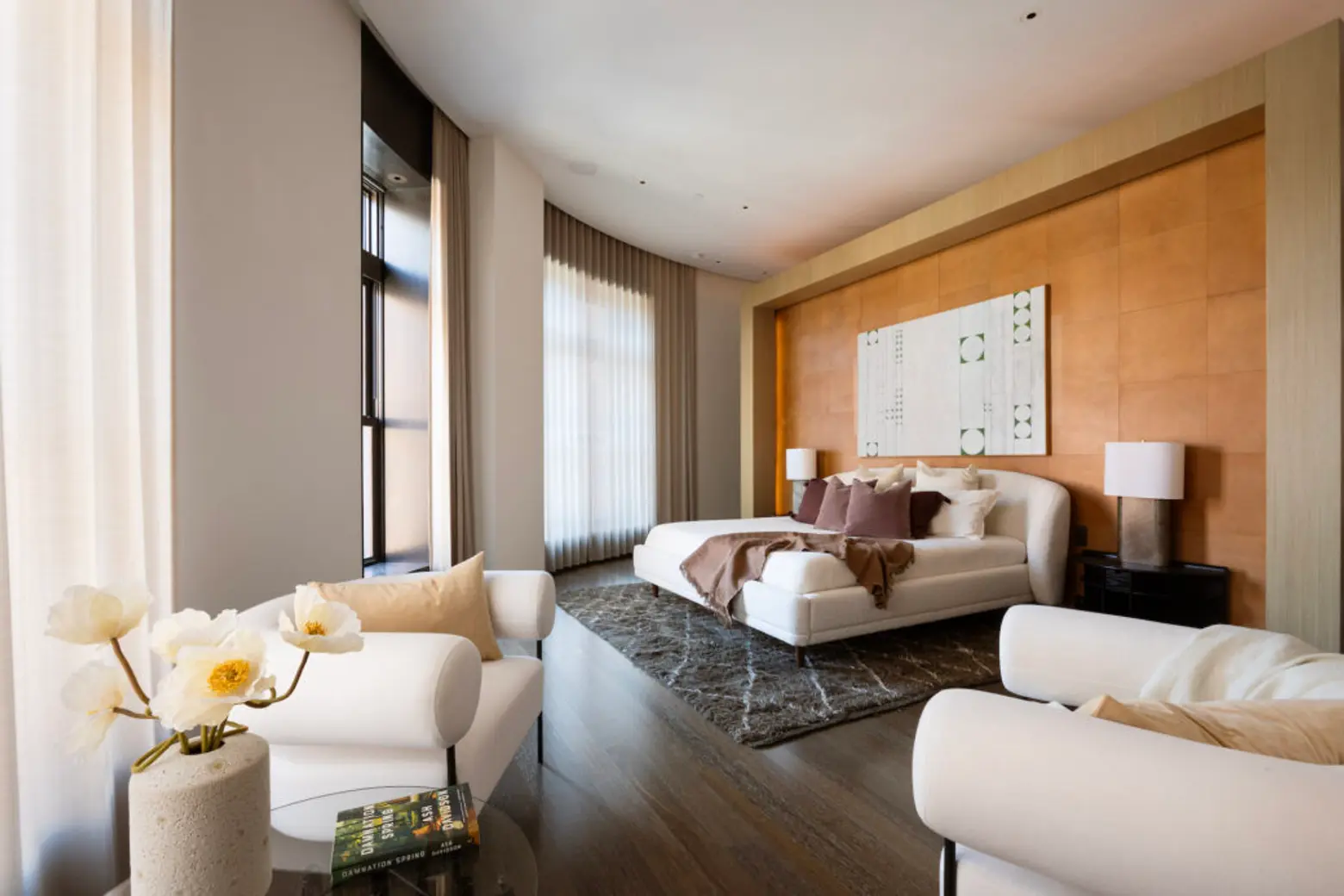
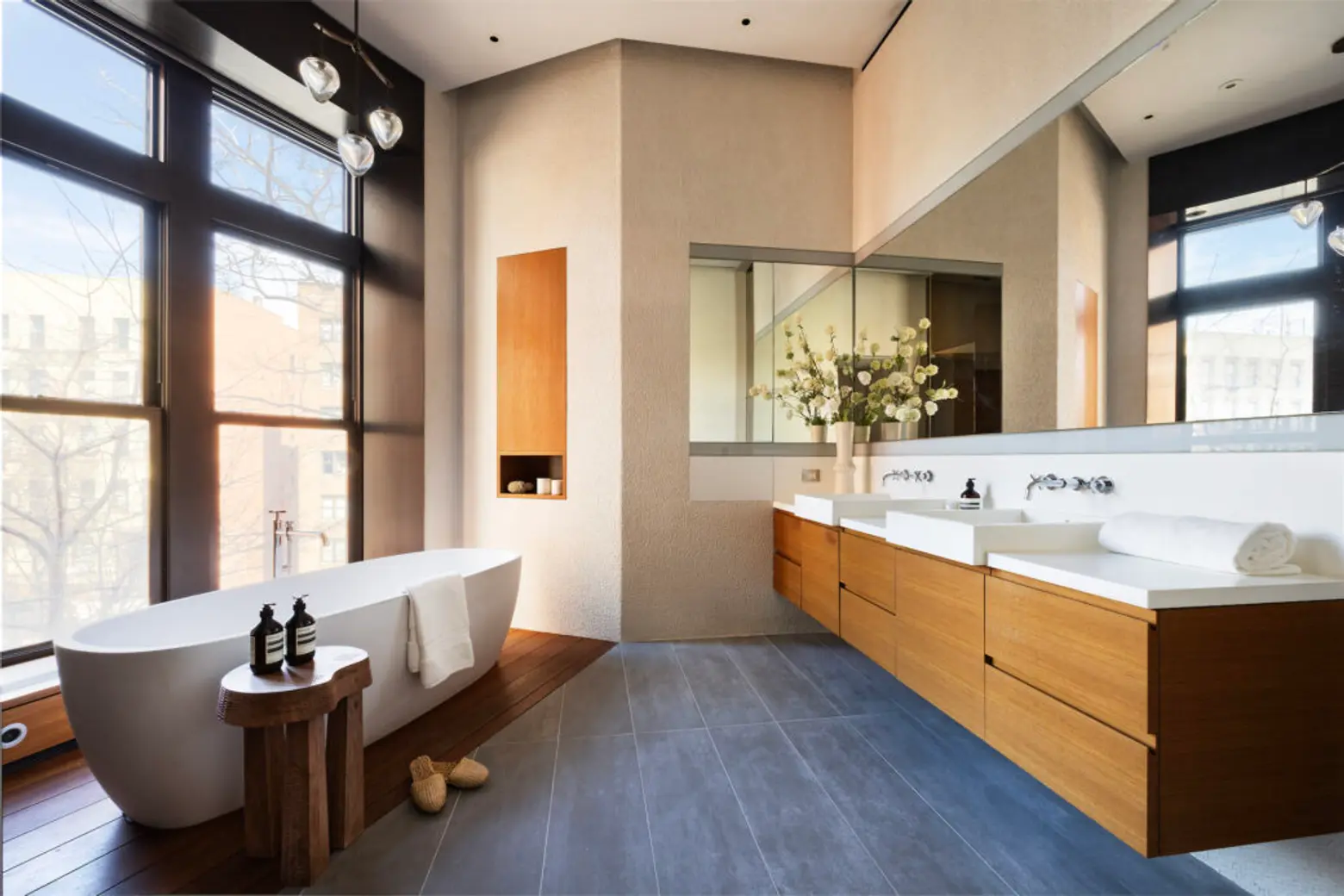
The bedroom and the en-suite bath are the definition of luxury. The bright marble bath features dual sinks, a soaking tub, and a separate shower.
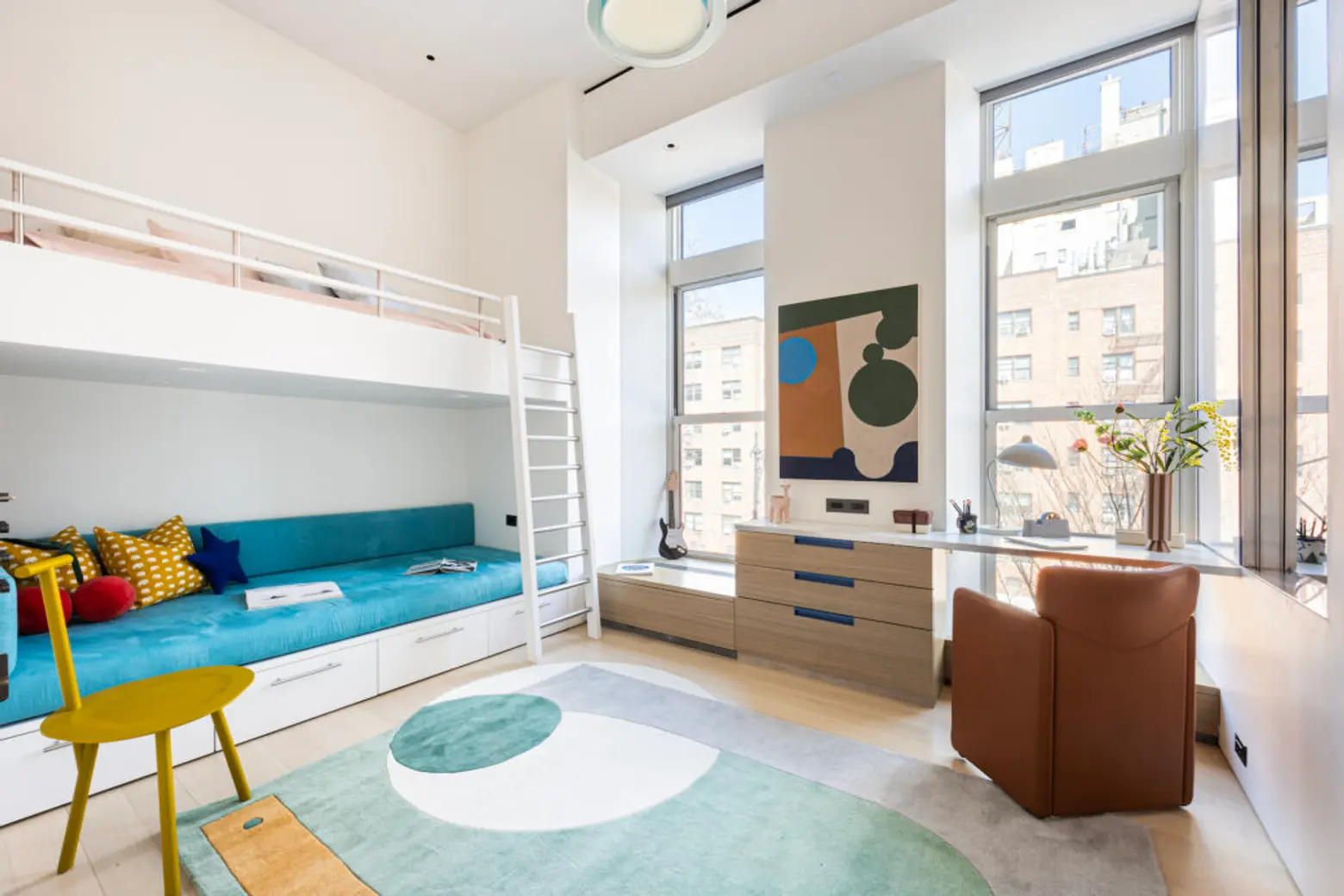
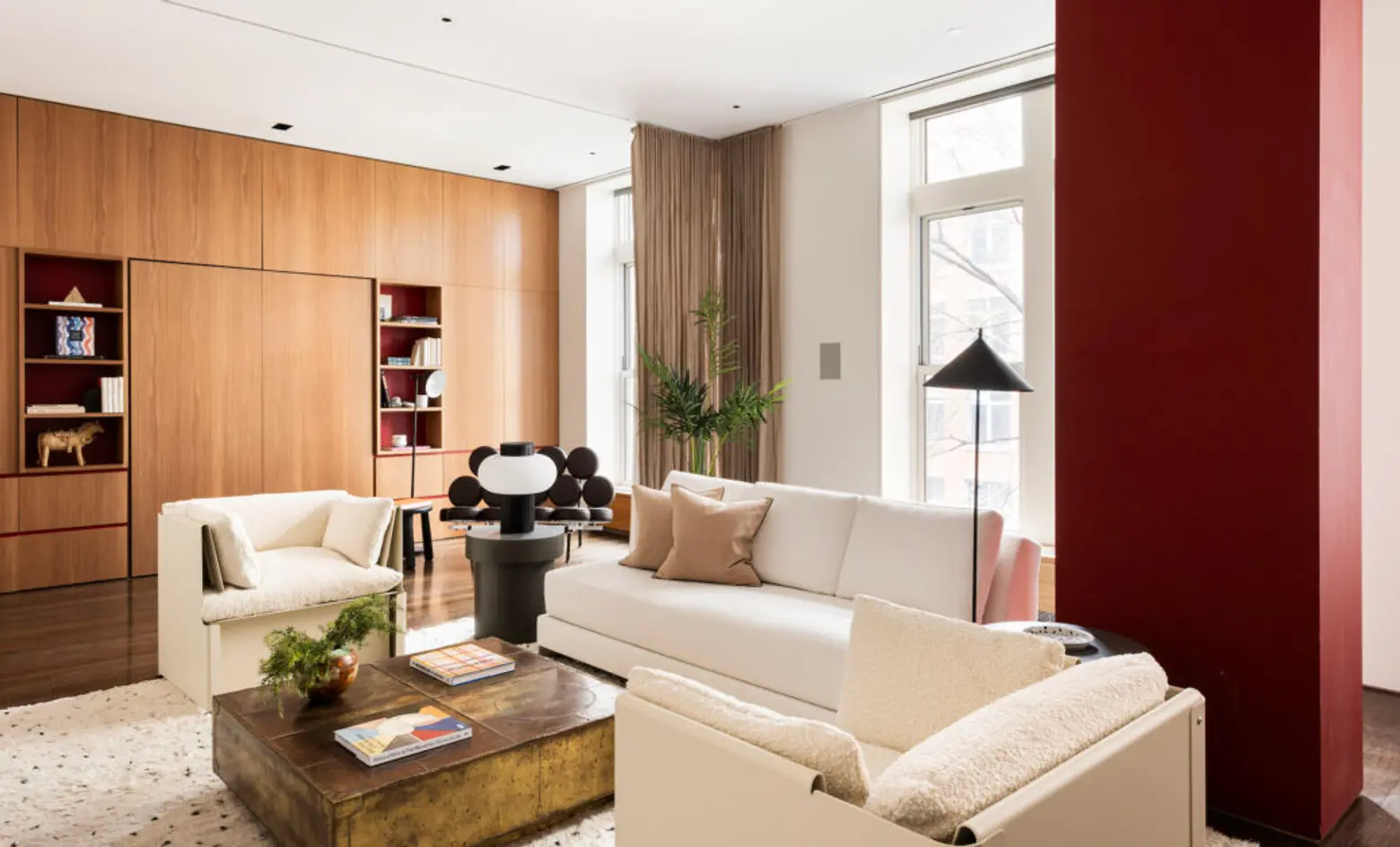
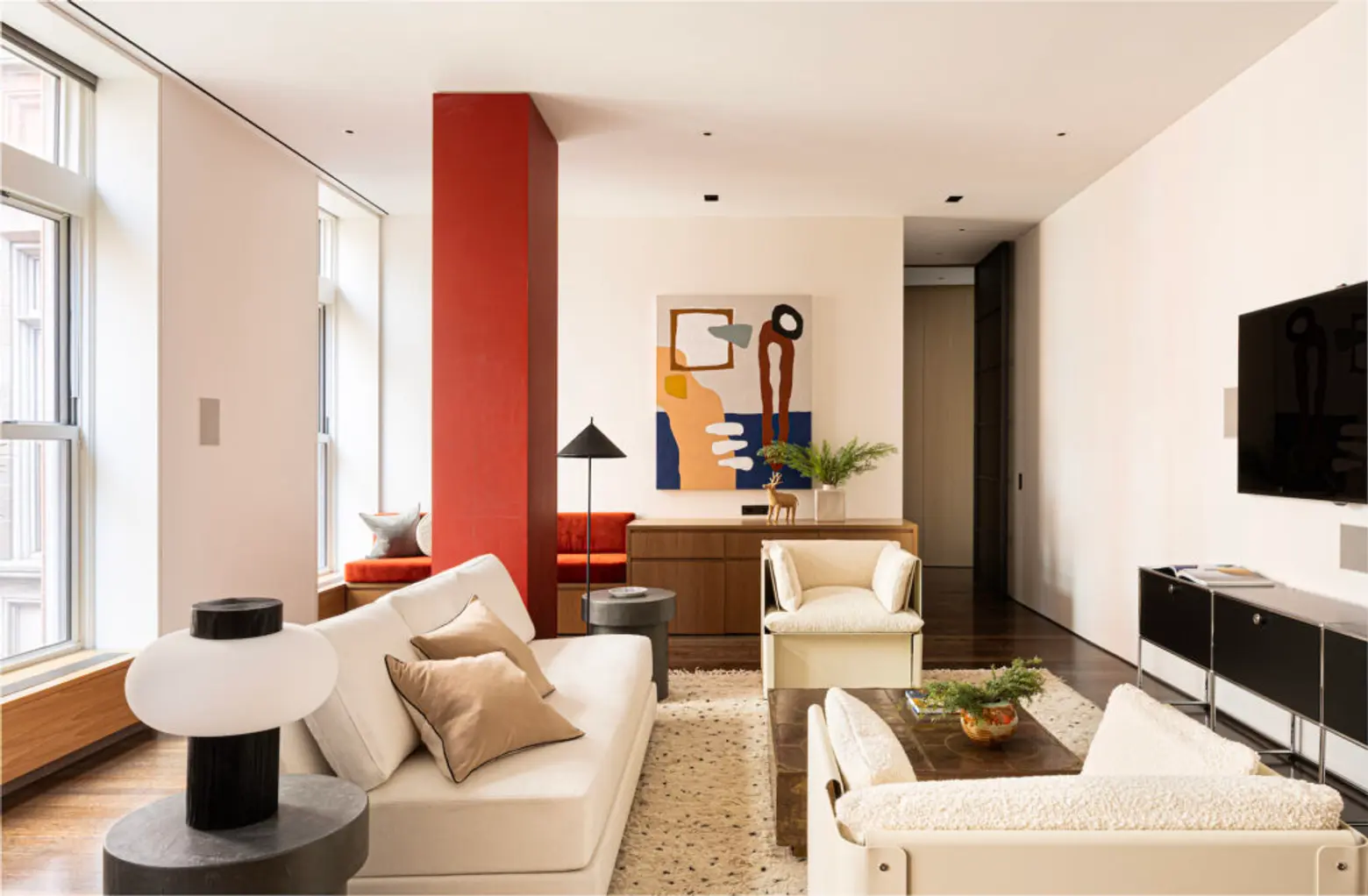
The home is currently set up as a four-bedroom, but the den and media room could become an additional bedroom. There’s also a separate studio with a shared laundry room available for purchase.
455 CPW offers residents a private circular driveway, a residents’ gym, an indoor pool, a common garden, a children’s room, individual storage, and a bike room.
[Listing details: 455 Central Park West, #9L at CityRealty]
[At Brown Harris Stevens by Norhana “Nora” Ariffin and Christopher Kromer]
RELATED:
