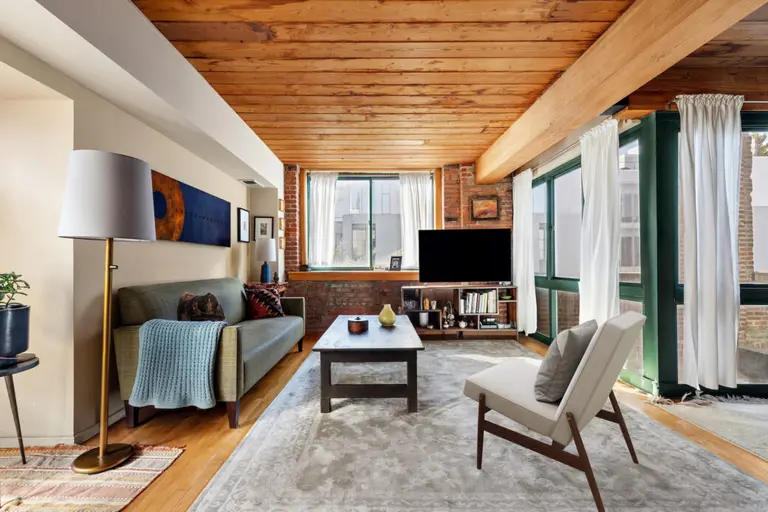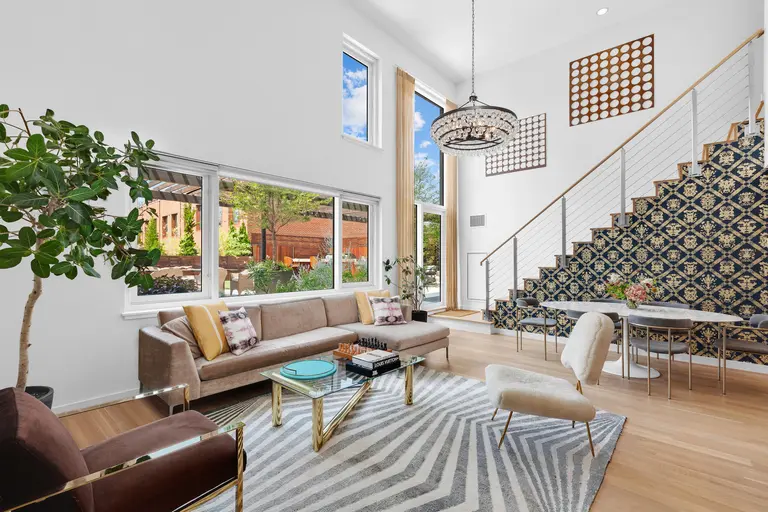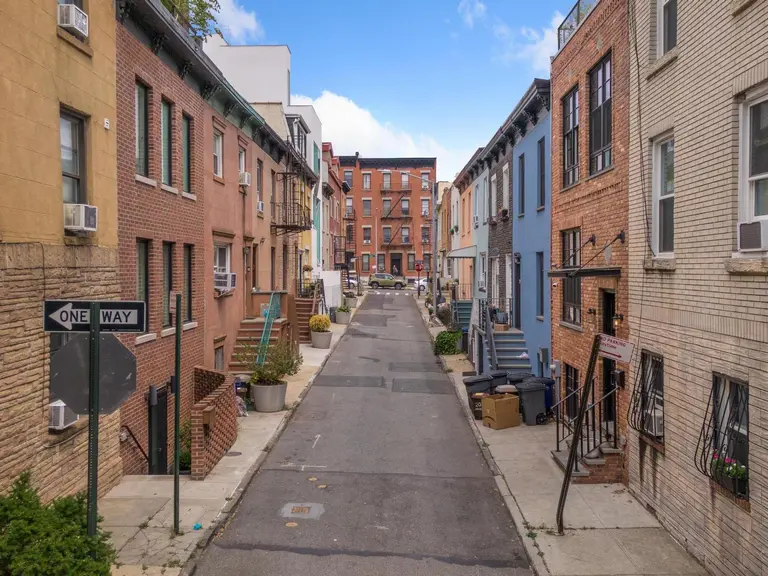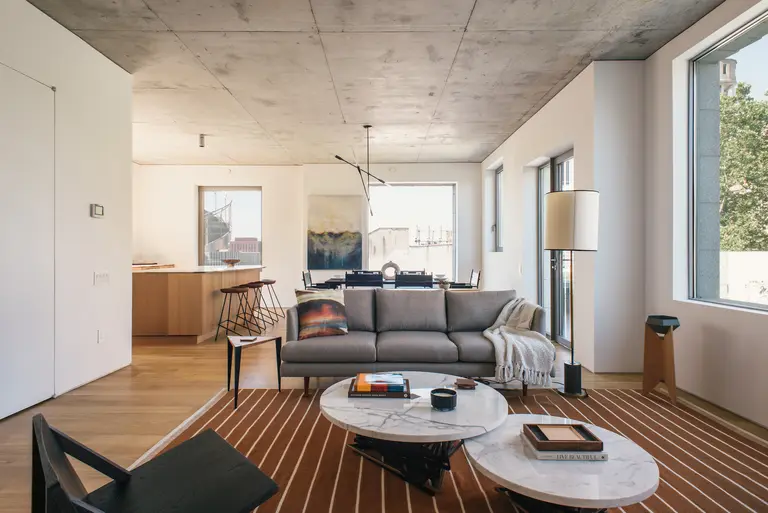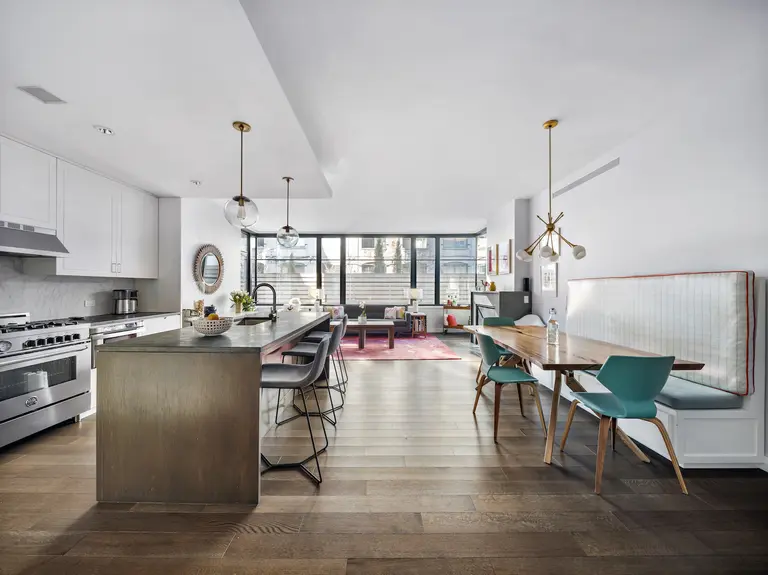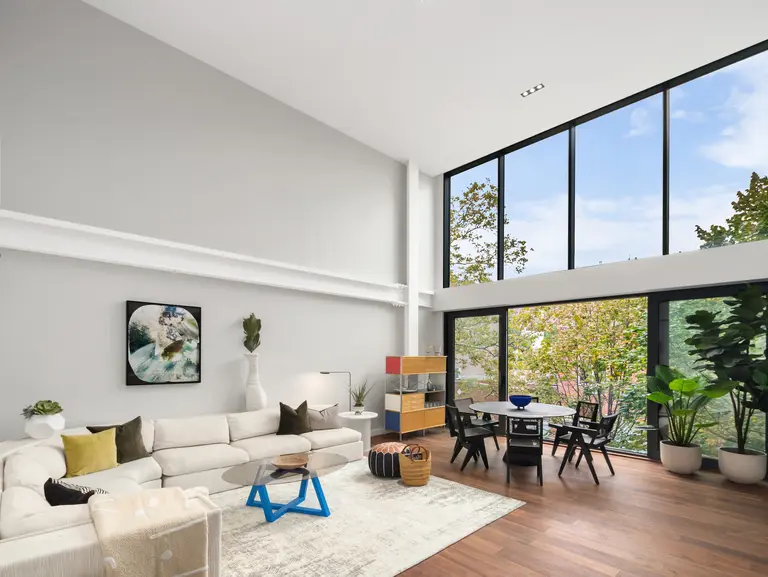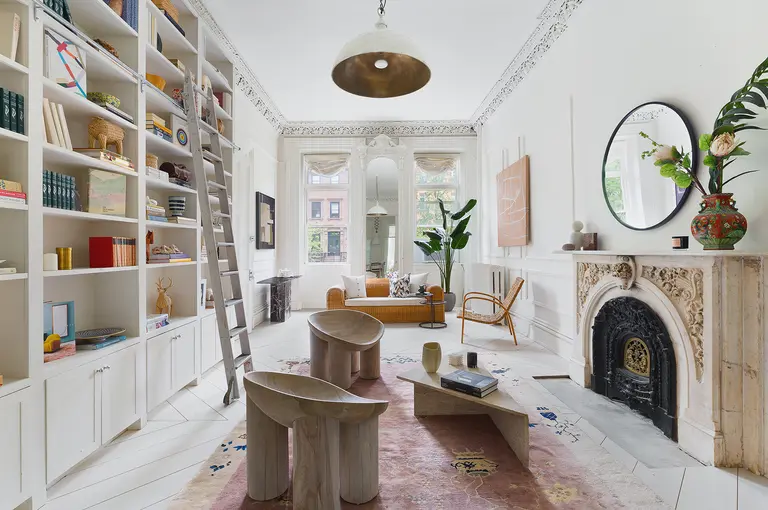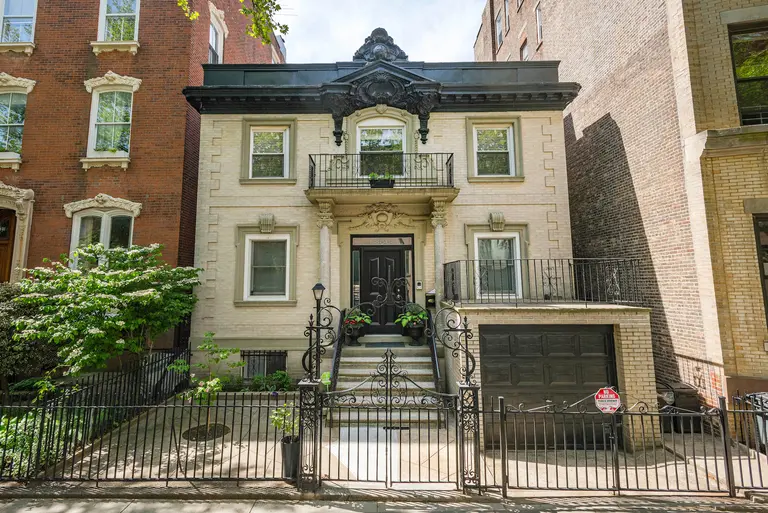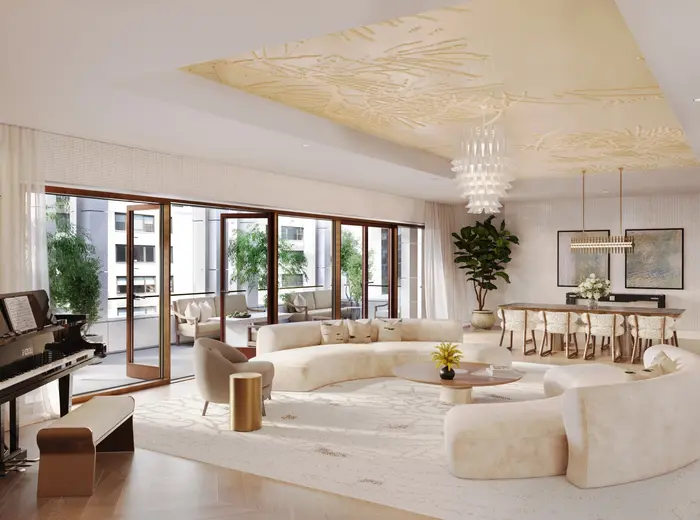Asking $7M, this unconventional Brooklyn property is a home, studio, and artist’s private gallery
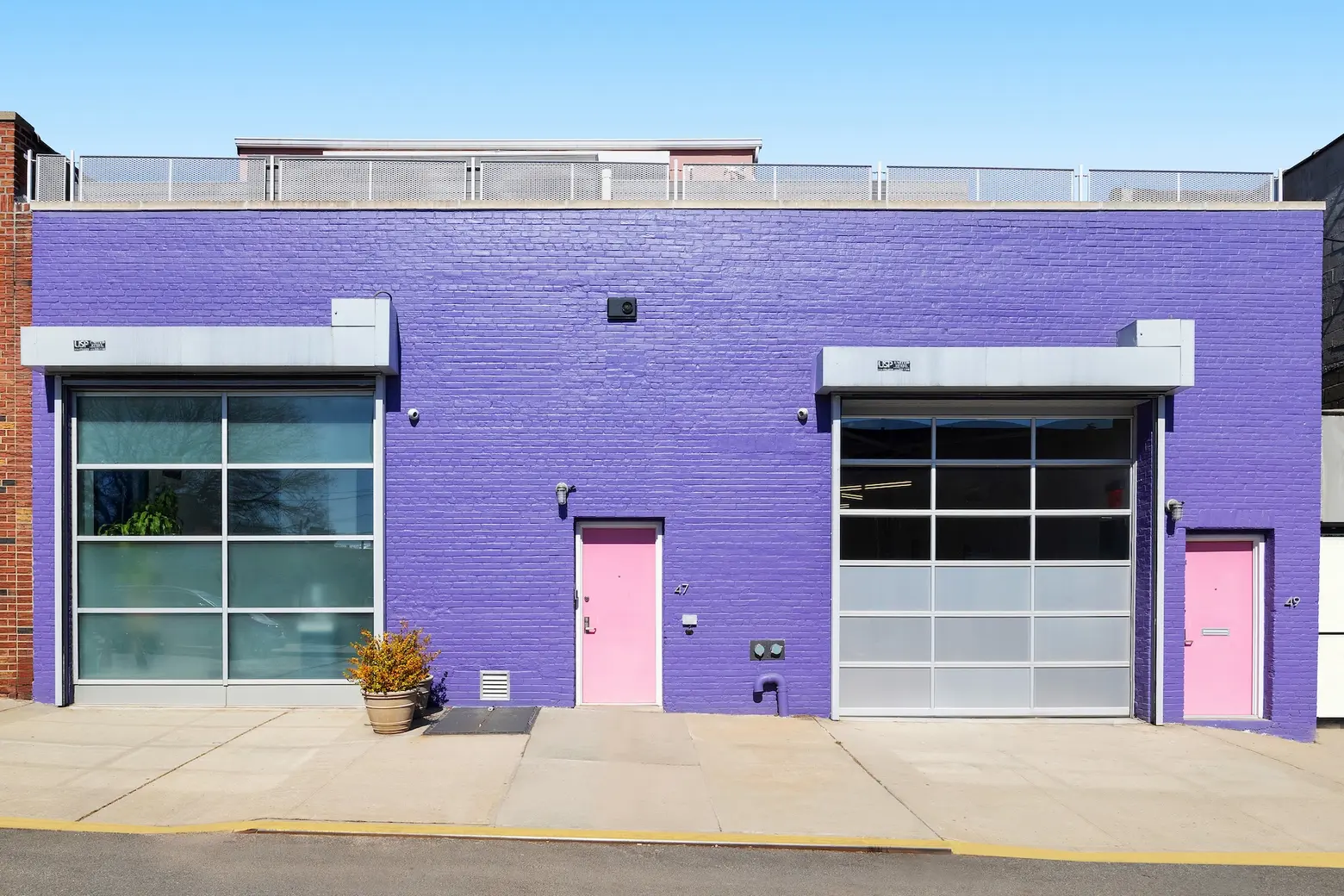
Photo credit: SERHANT. Studios
Behind an eye-popping purple brick facade punctuated by candy-pink doors and glass-paned windows, two former warehouses have been combined to form what is now Number 47, a unique home, studio, and gallery at the bustling border between Carroll Gardens and Gowanus. The 50-foot-wide property at 47 Fourth Street is currently artist John Mosler‘s home and studio, designed by architect Jonathan Marvel and Maum Design. Asking $6,995,000, the 5,782-square-foot space, approved as a single-family residence, has the potential to expand to 12,500 square feet (plans included). Its basic infrastructure is a statement of modern architecture, built around a 30-foot-high glass atrium.
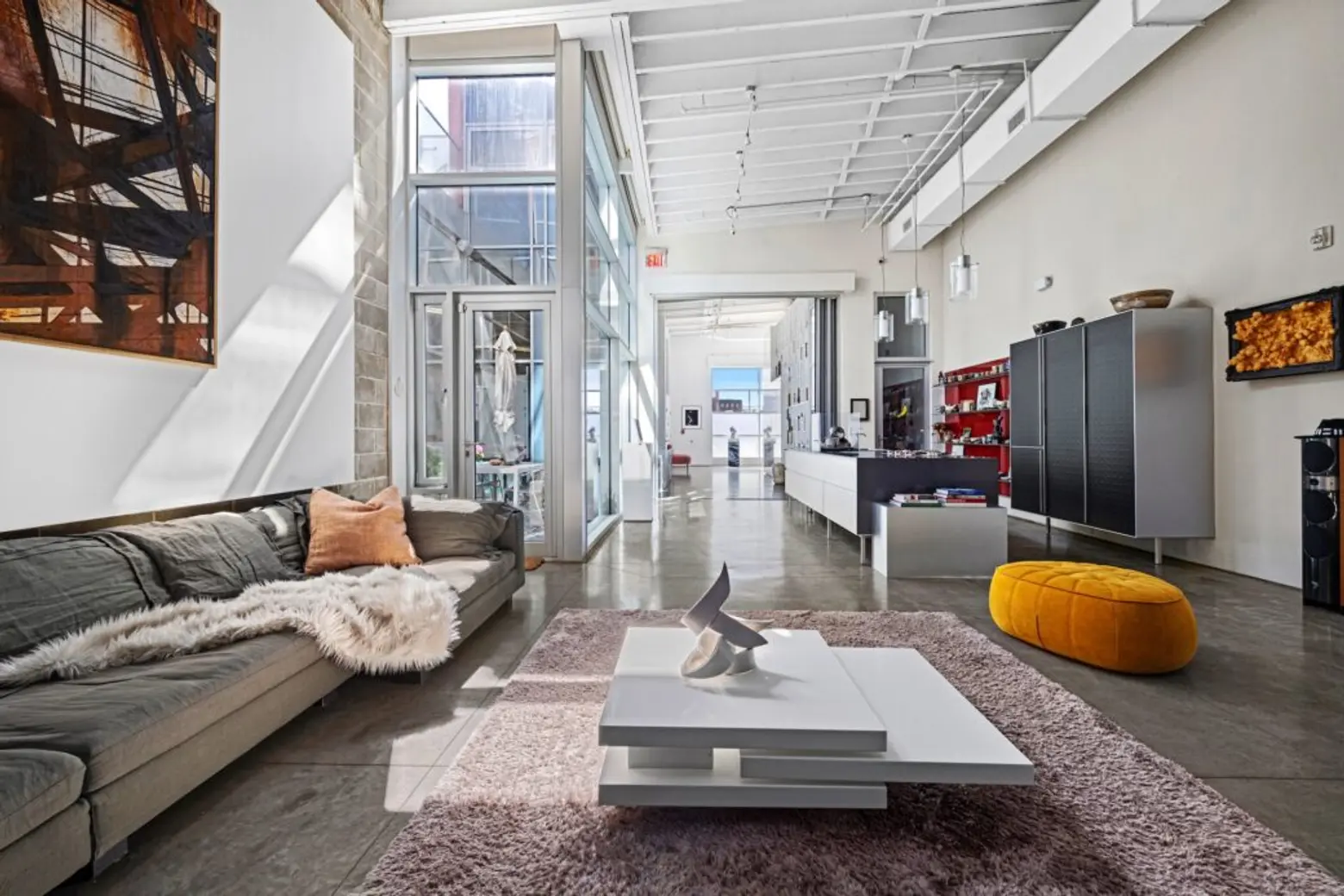
In addition to gallery and working areas and elegant living space, the property has rare luxuries like private parking, two curb cuts, and a roof deck with dazzling urban views. The new M1-4/R6A Gowanus zoning approval has opened the door to endless possibilities for use as a sprawling single-family residence, live/work space, or white-box art gallery.
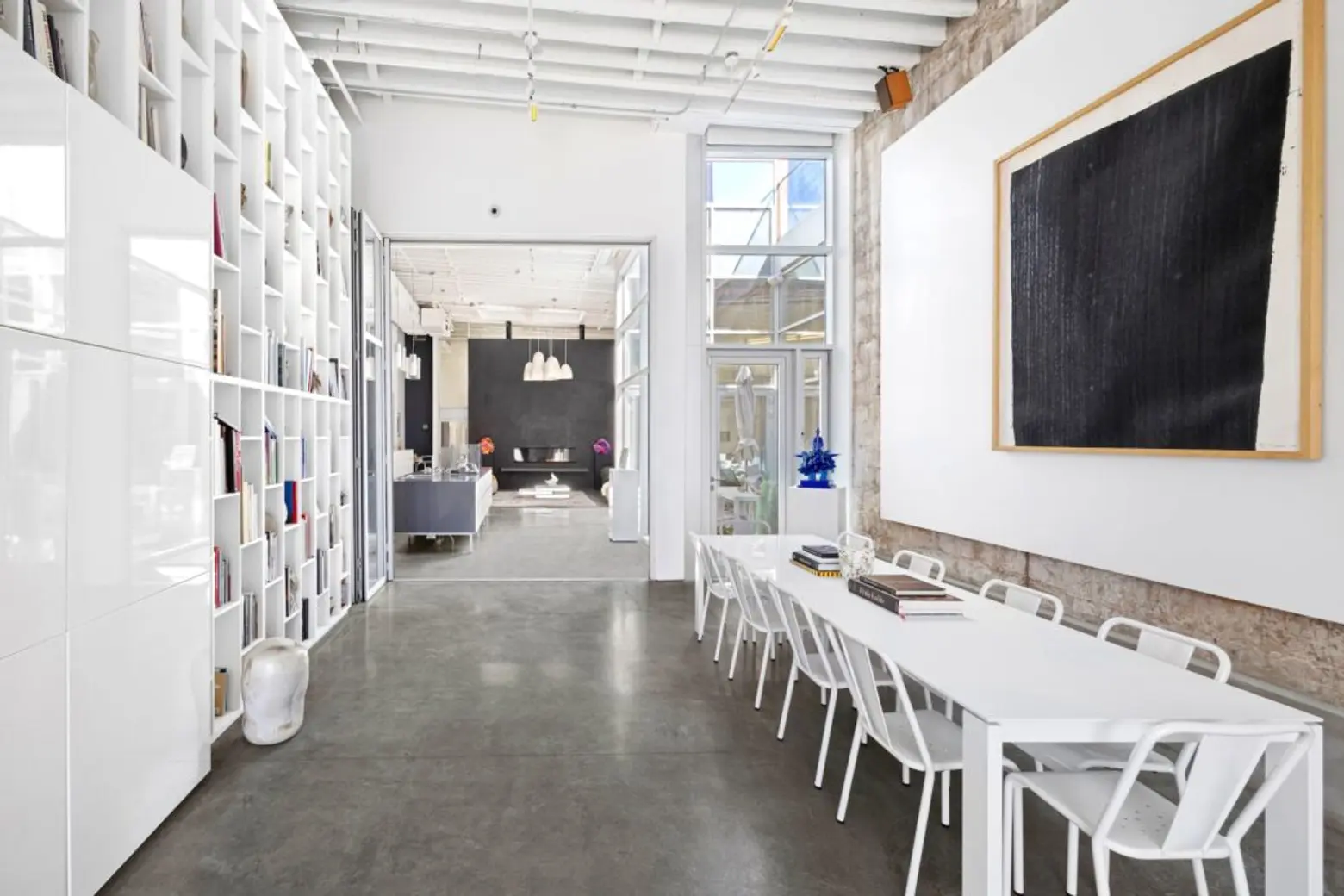
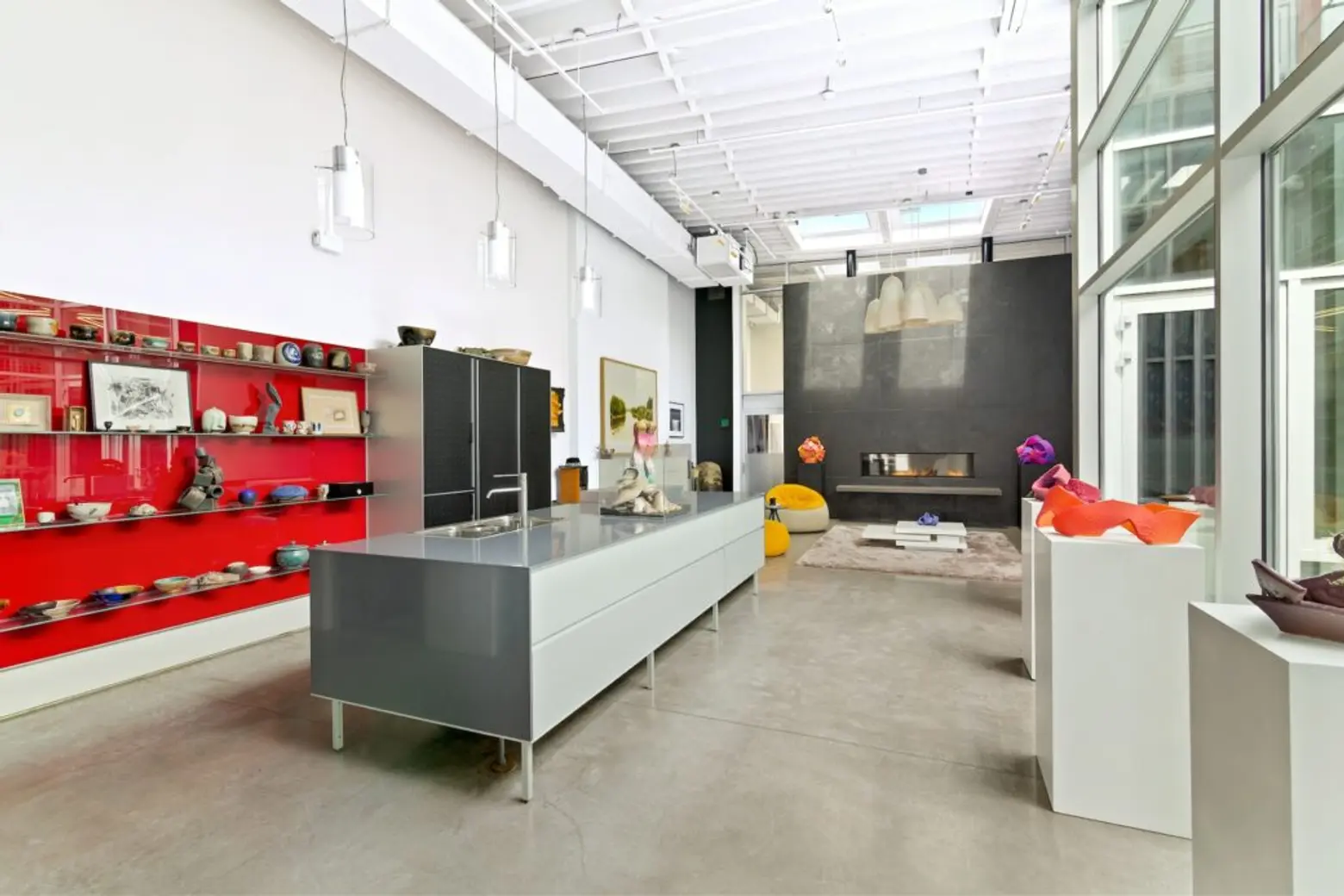
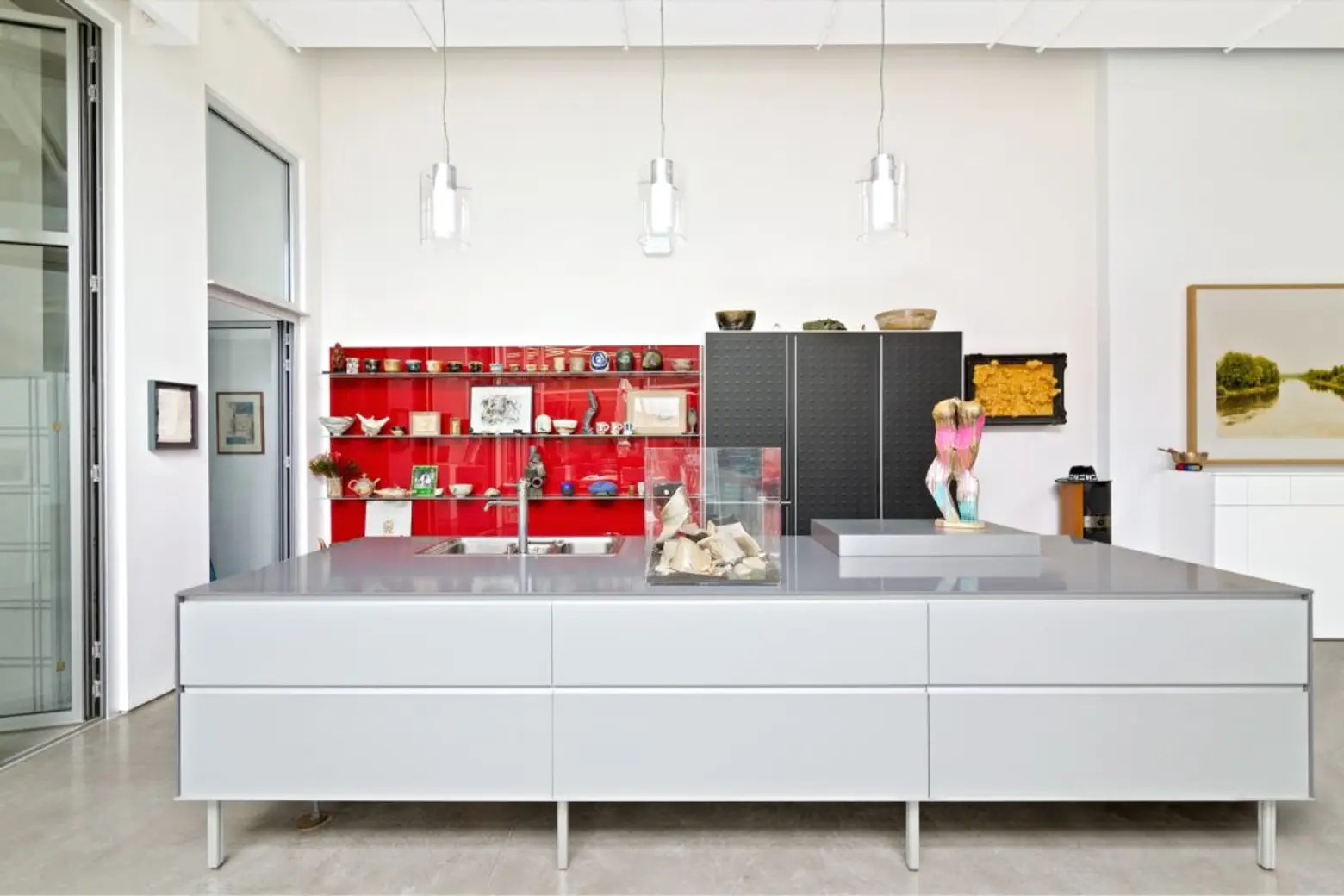
The light-flooded ground floor has 17-foot ceilings and a glass-wrapped open-air atrium. This stunning interior prism offers 360-degree views of the sky and an enchanting secret garden patio within its walls. On one side is a dazzling open entertaining and living space bordered by a 12-foot folding wall of glass. The kitchen area is anchored by a stylish Valcucine island and pantry.
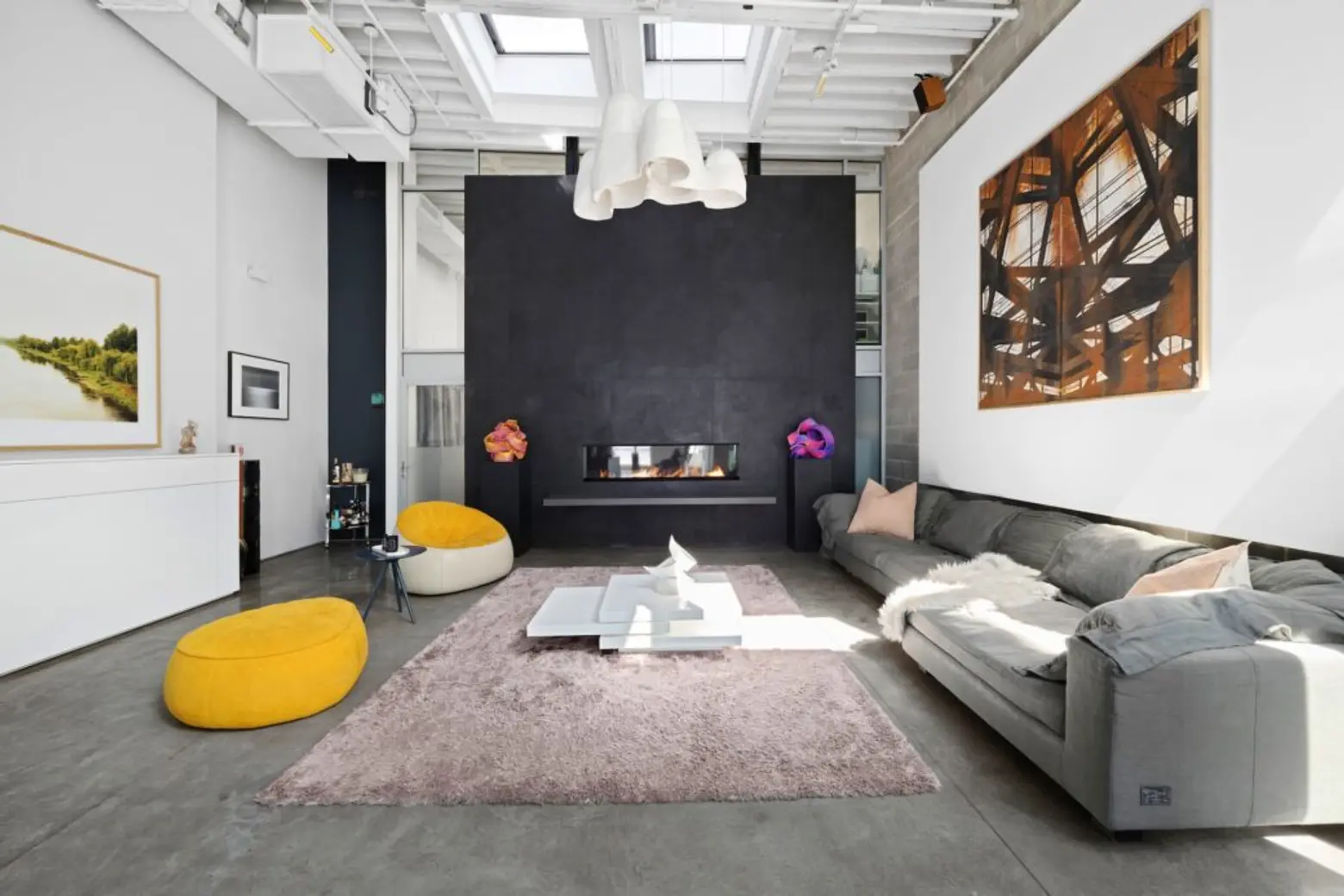
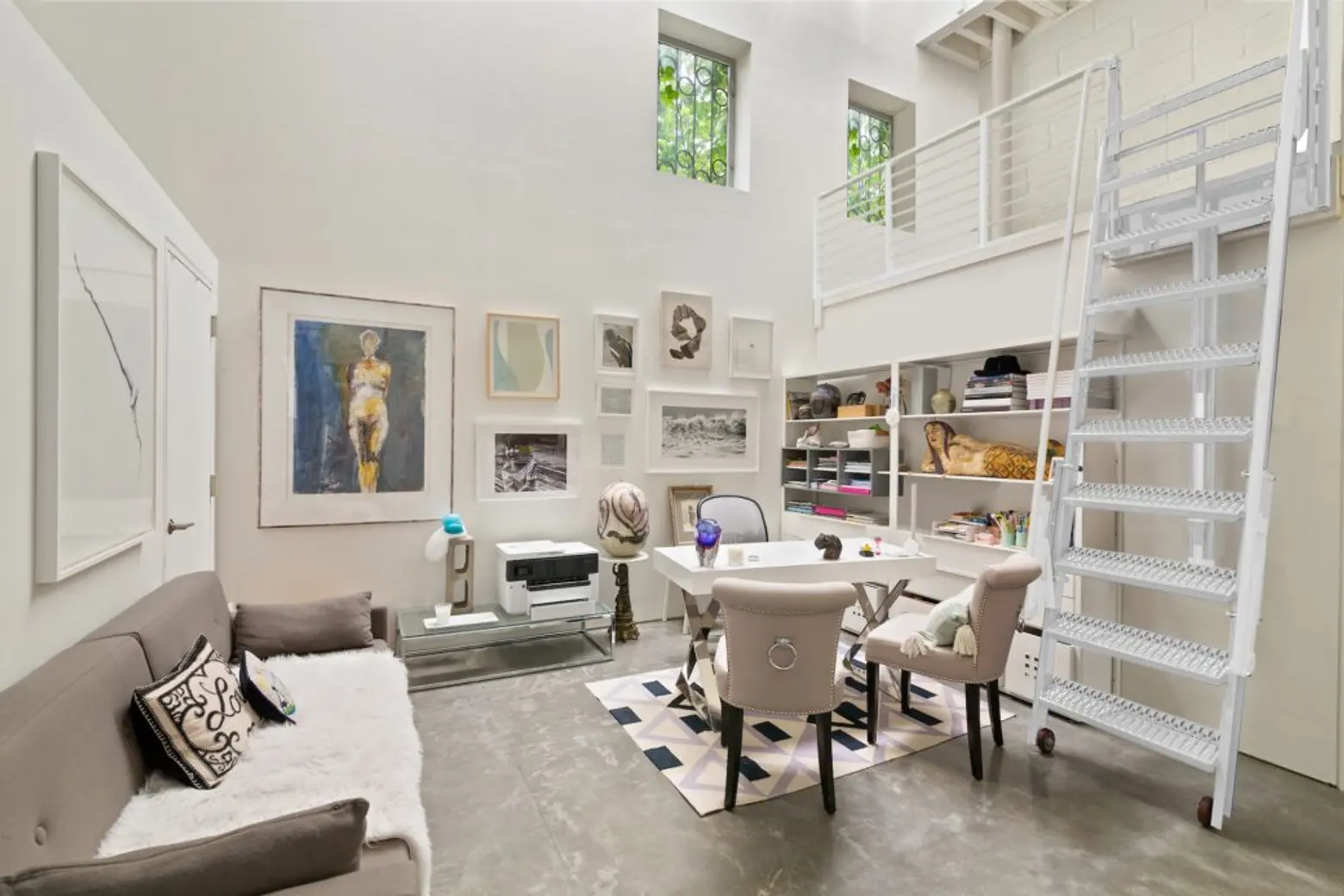
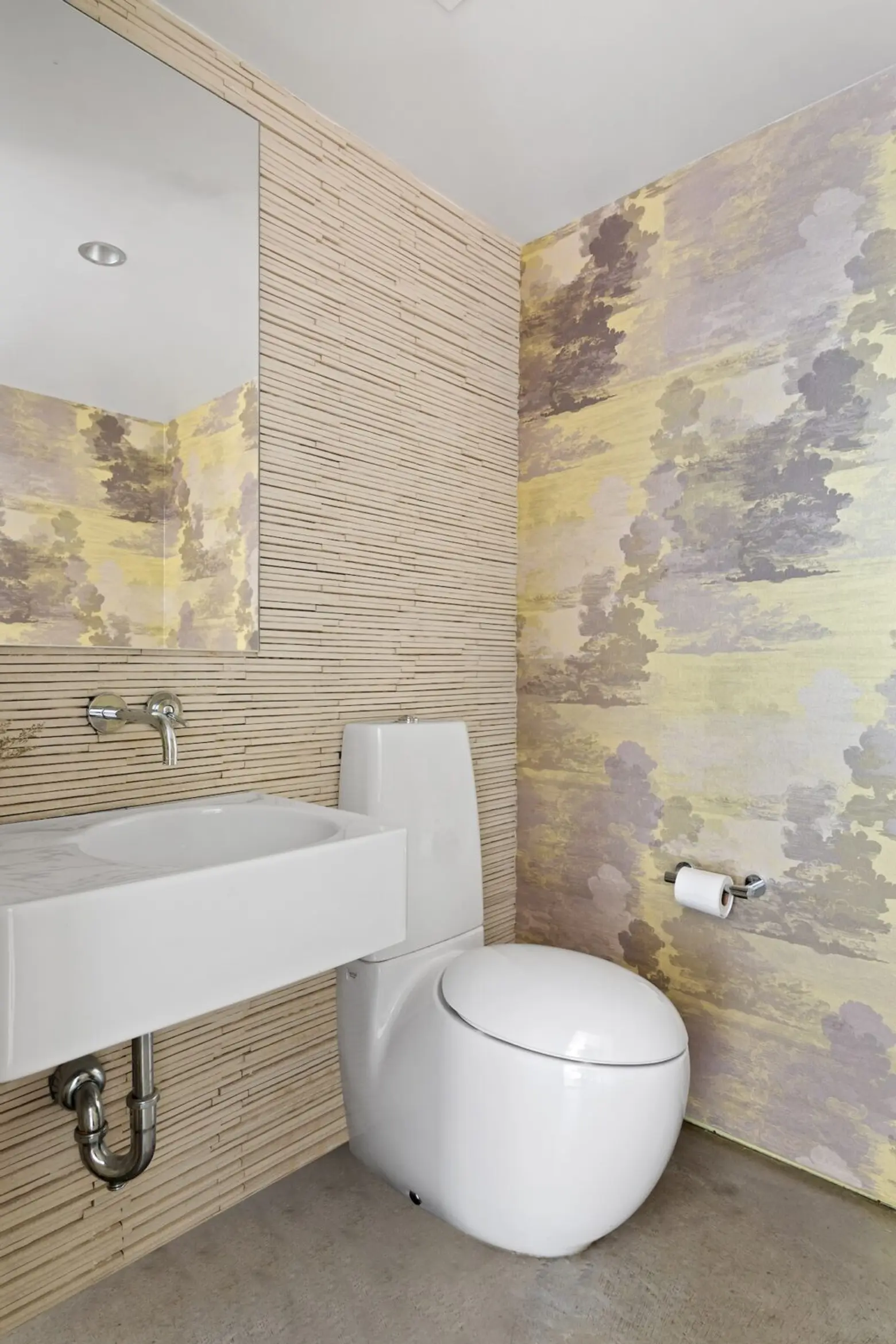
Contemporary comforts include in-floor radiant heat and a six-foot-long gas fireplace. At the back, 20-foot ceilings reveal a home office/guest room with an ensuite bath.
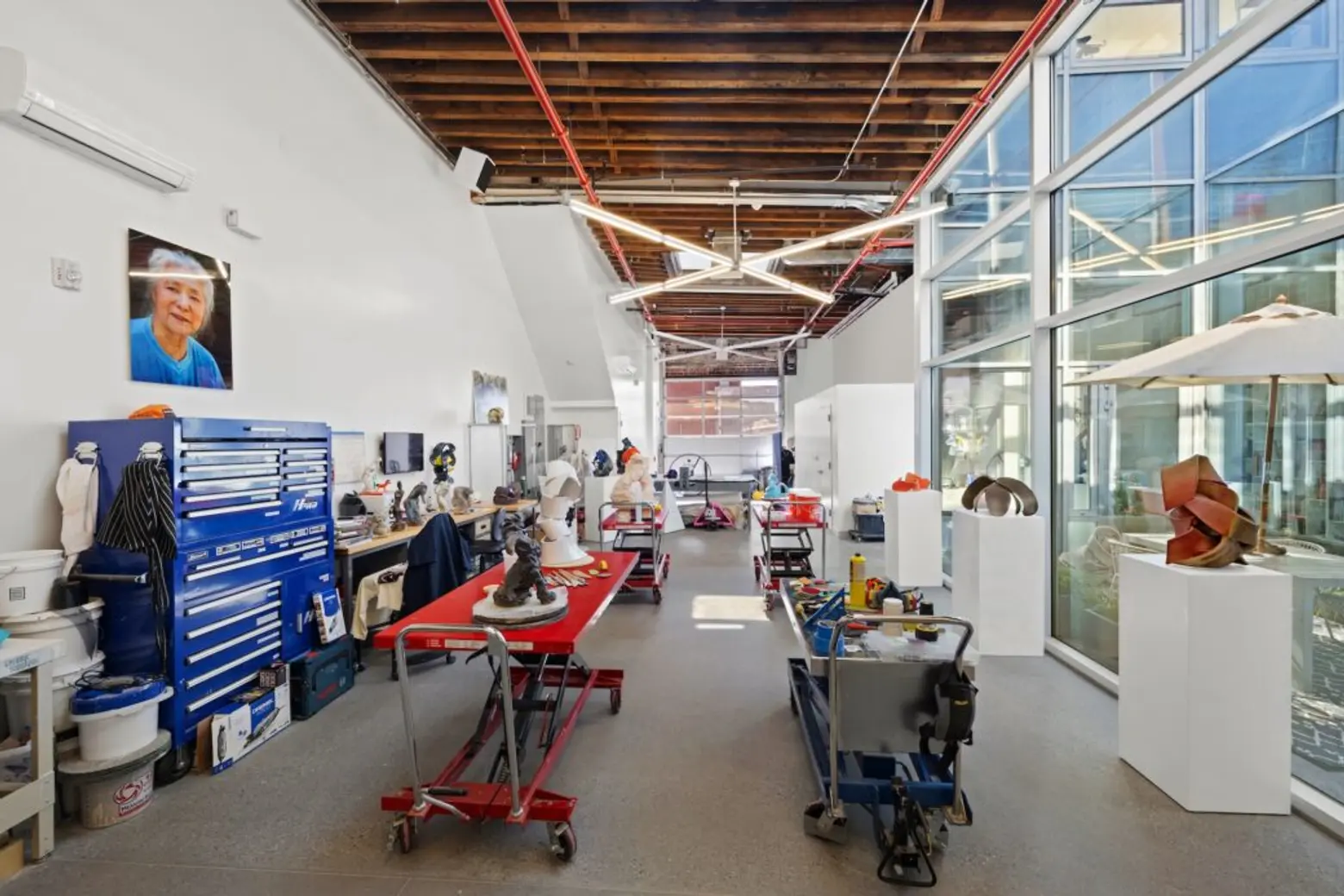
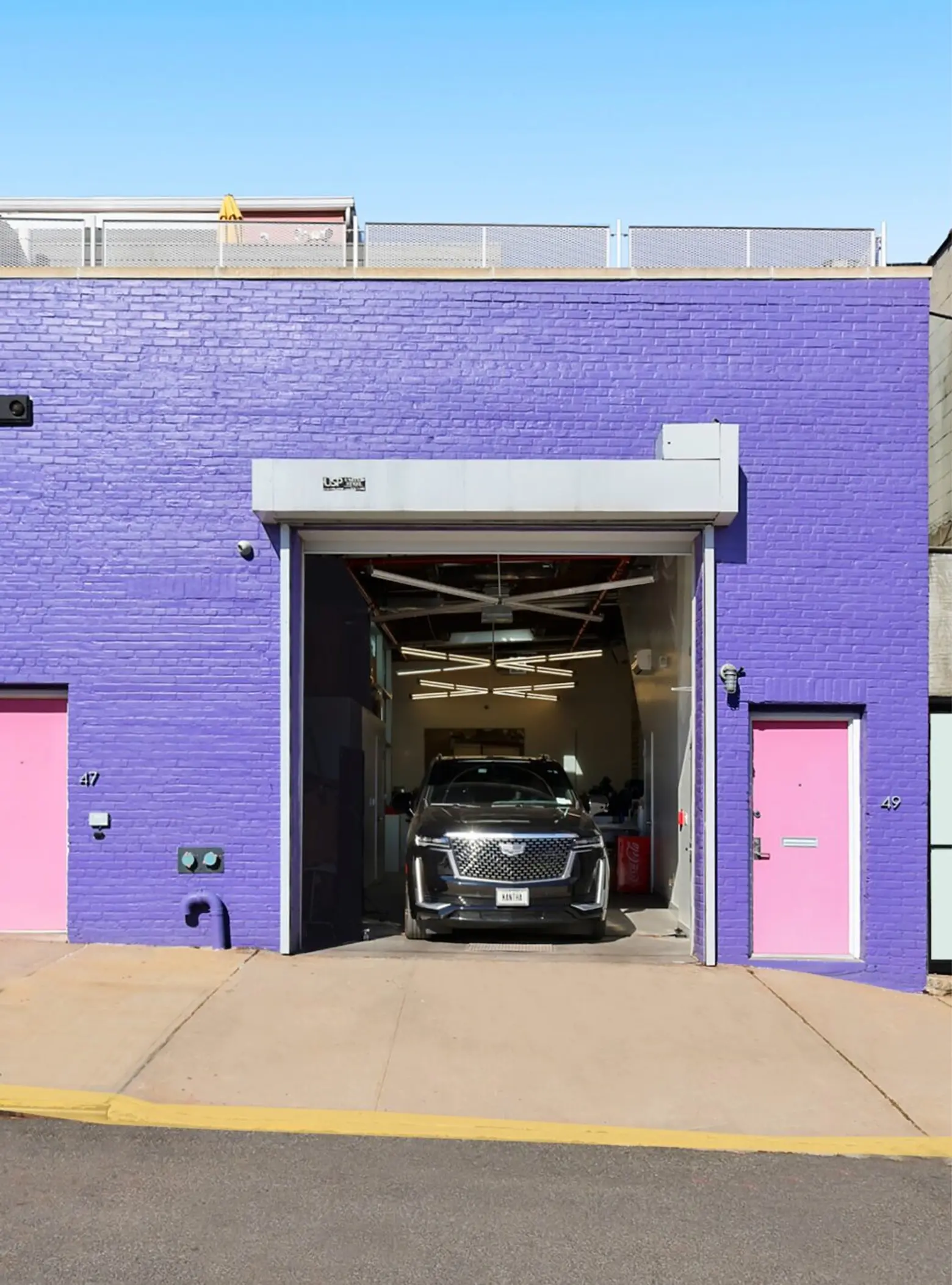
On the other side is an artist’s dream studio comprised of an enormous workshop and skylit gallery beneath wood beams, a full bathroom, and a mezzanine. This space, too, offers radiant heat floors. A private garage has a remote-controlled garage door and an additional security gate.
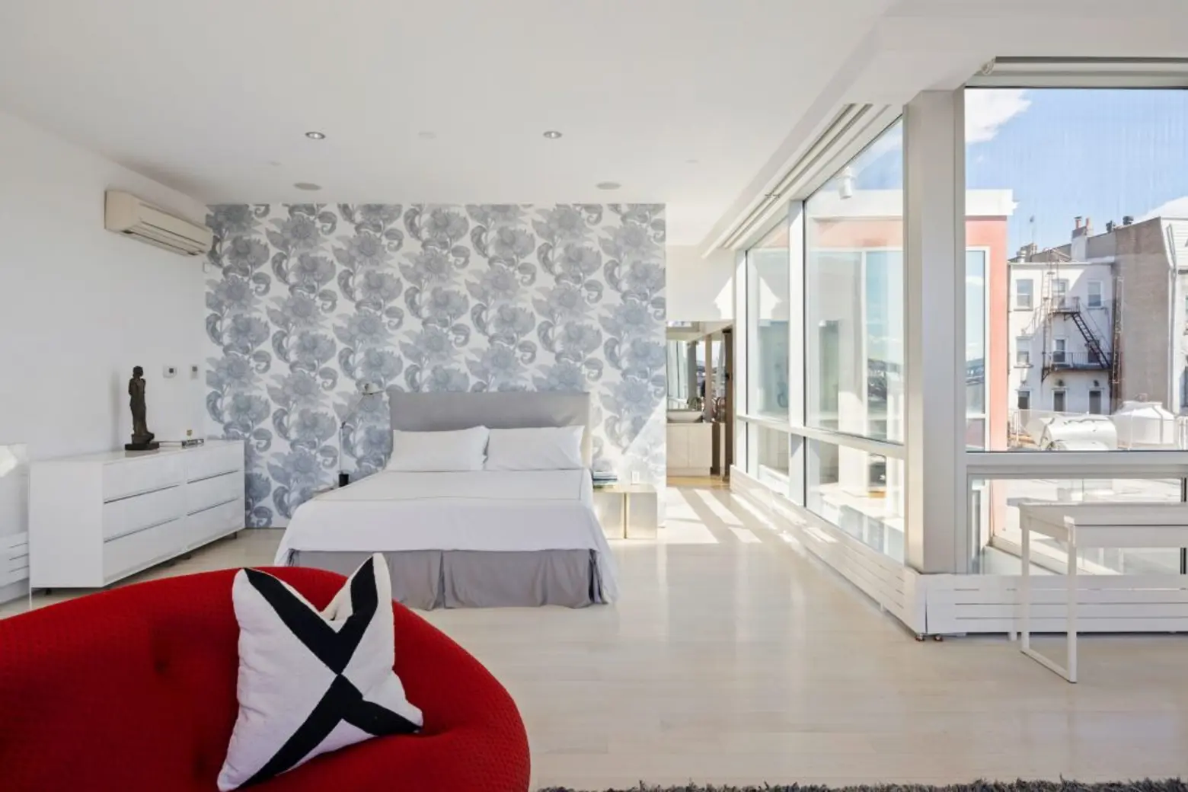
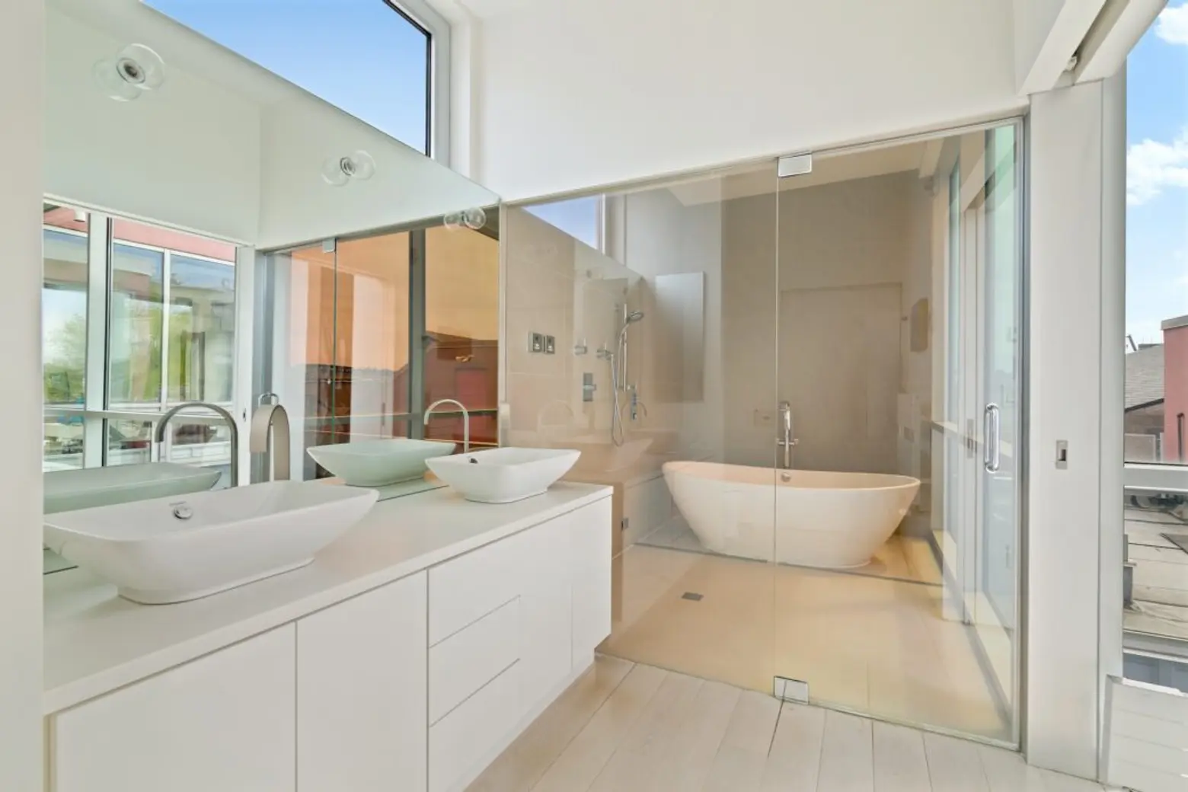
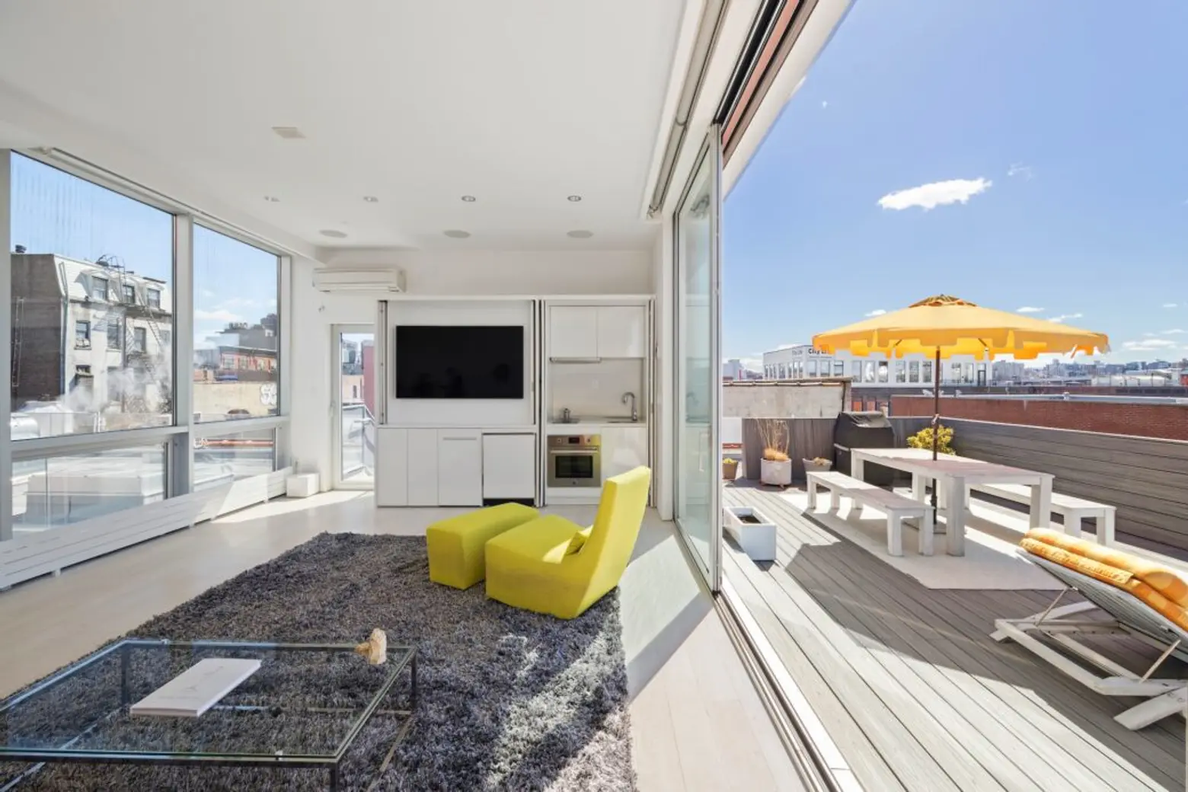
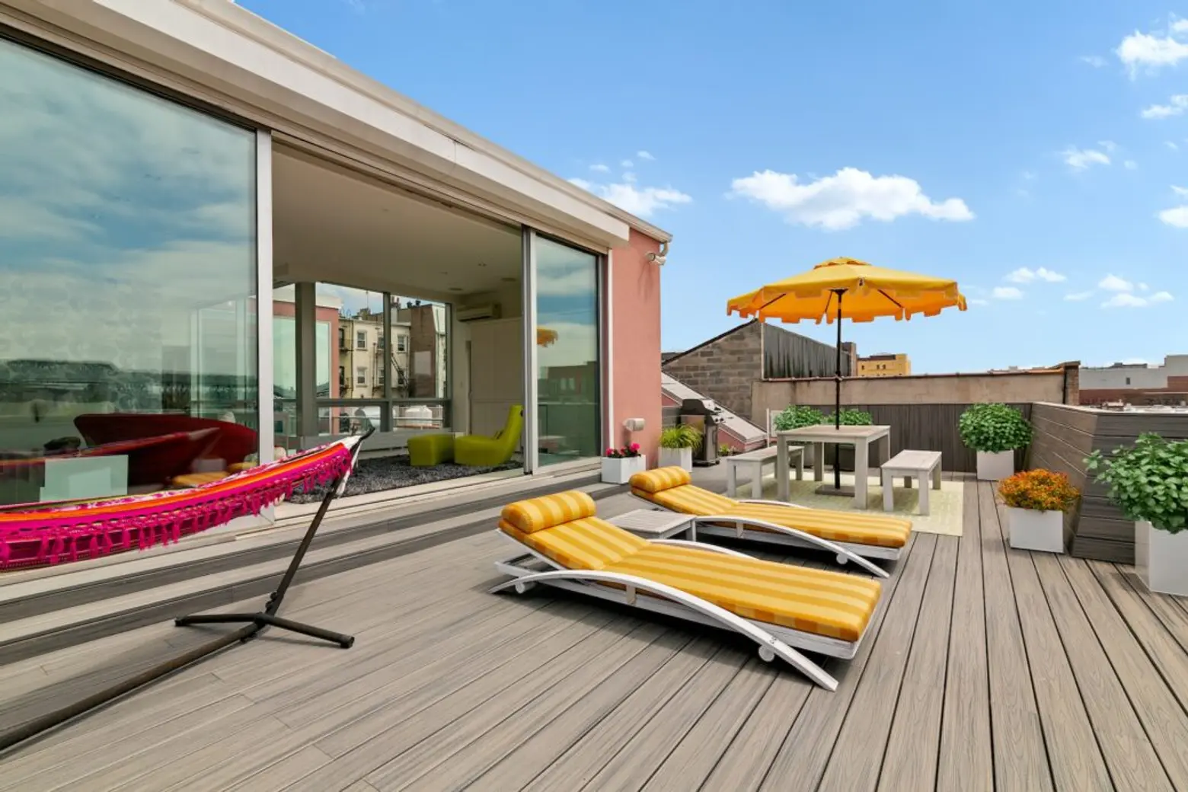
The building’s upper level offers 1,200 square feet of unexpected luxury penthouse living. A spacious bedroom boasts a walk-in closet, a washer/dryer, and motorized shades. The en-suite bath has a double vanity, a smart toilet, heated towel bars, a steam shower, and a soaking tub. Glass walls slide open onto a large terrace with enviable southern views.
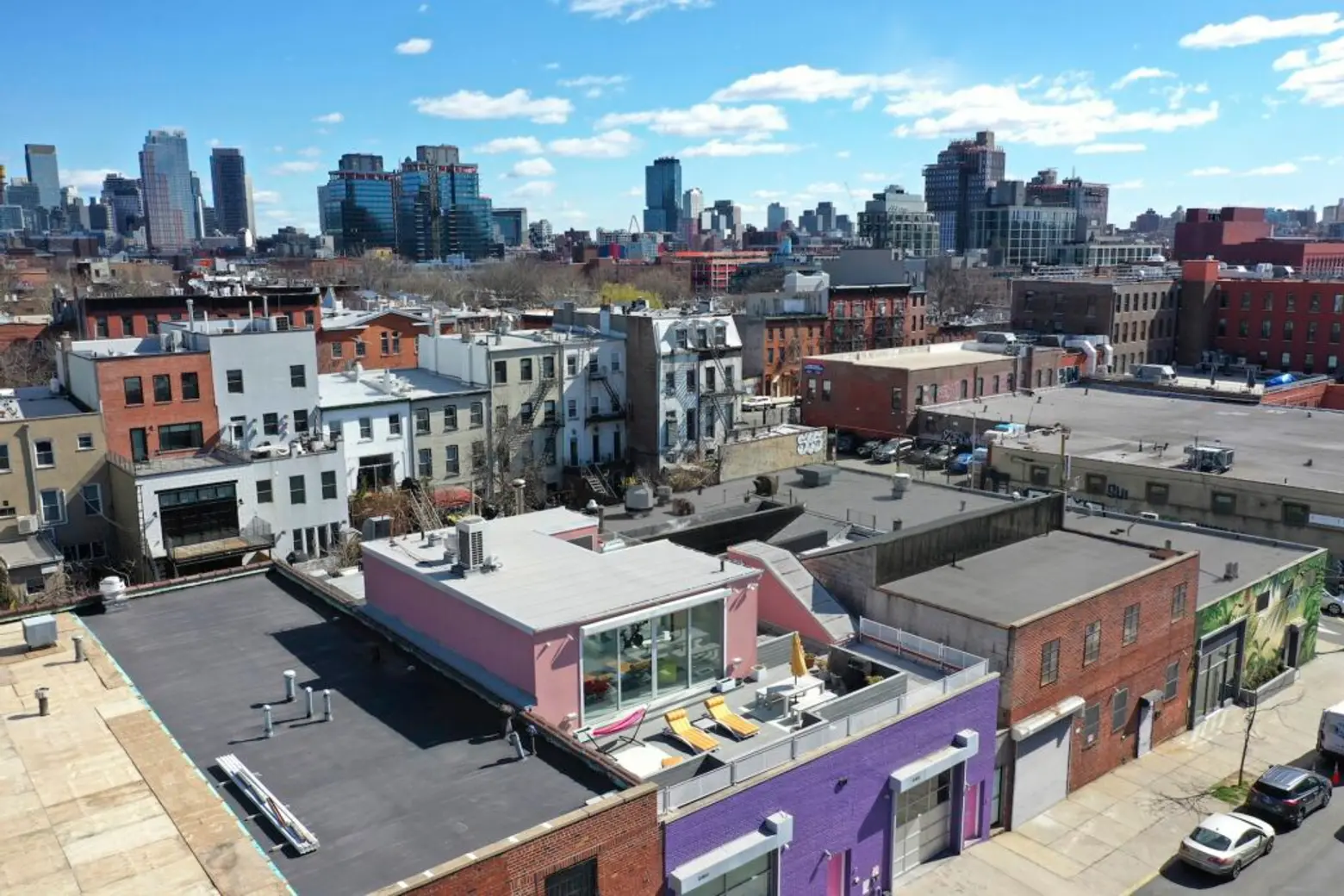
This home’s location is as impressive as its flexibility. The historic Carroll Gardens and the eclectic Gowanus neighborhoods offer a bounty of restaurants, boutiques, parks, and creative opportunities.
[Listing details: 47 4th Street at CityRealty]
[At SERHANT. by Ravi Kantha]
RELATED:
- Famed photographer William Wegman just listed his Chelsea townhouse/studio for $16.5M
- $4M Carroll Gardens duplex condo has a private garage and a parking lot-sized terrace
- This $4.9M unicorn of a Williamsburg townhouse has a guest suite, garage, art studio, and roof deck
- For $1.5M, this Carroll Gardens co-op comes with a lovely garden and a woodshop























