Modern Dance Legend Joan Miller’s Soho Loft Studio Sells for $1.5 Million
Take a peek inside this stunning studio
Manhattan-based owner/developer Sherwood Equities has sold multiple Hudson Yards parcels to Tishman-Speyer for $200 million, reports Jeffrey Katz, Sherwood president, in a press release today. The sites are situated at the southeast corner of West 34th Street and Hudson Yards Boulevard, and at West 35th Street and Tenth Avenue, and neighbors another parcel purchased by […]
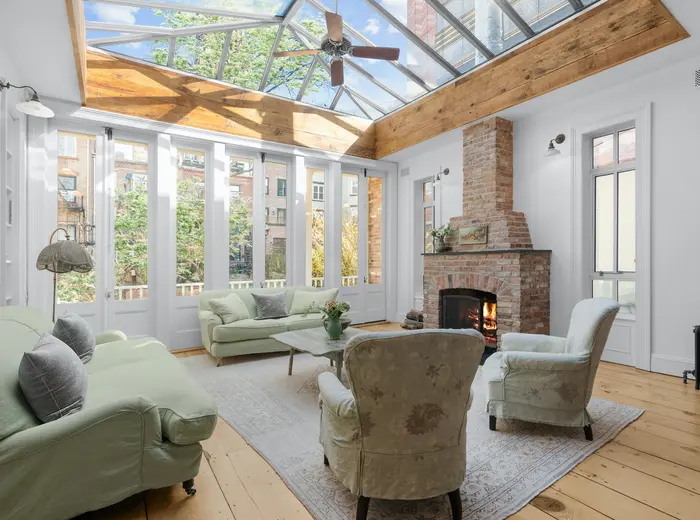
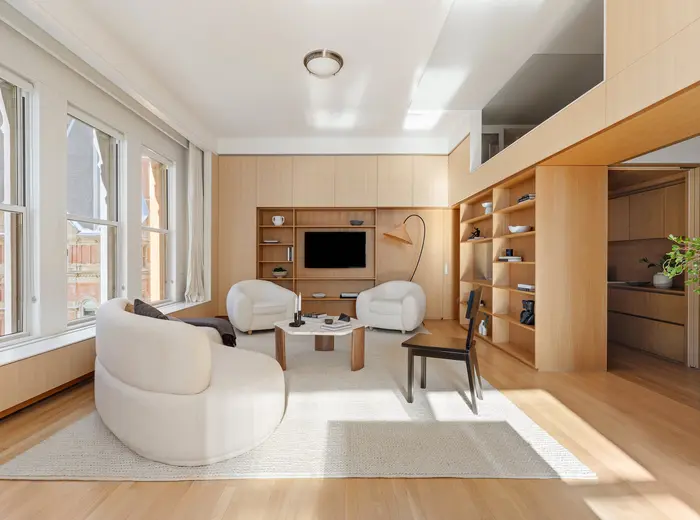
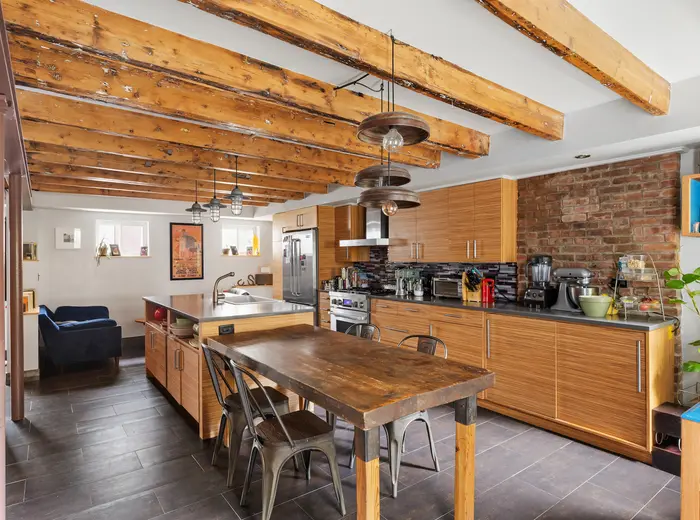
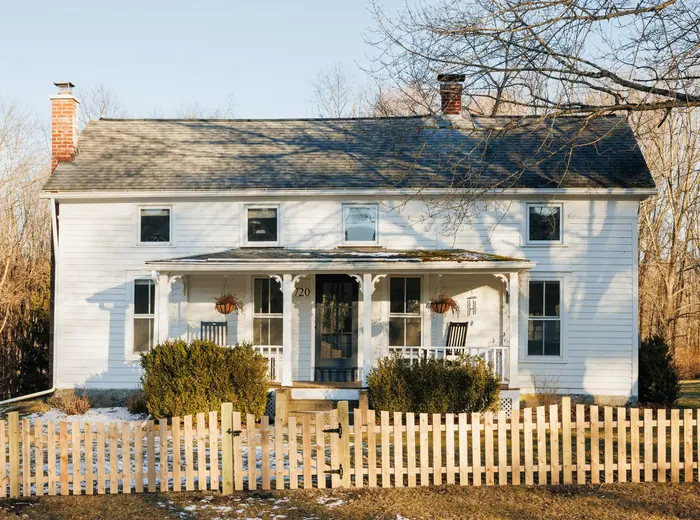
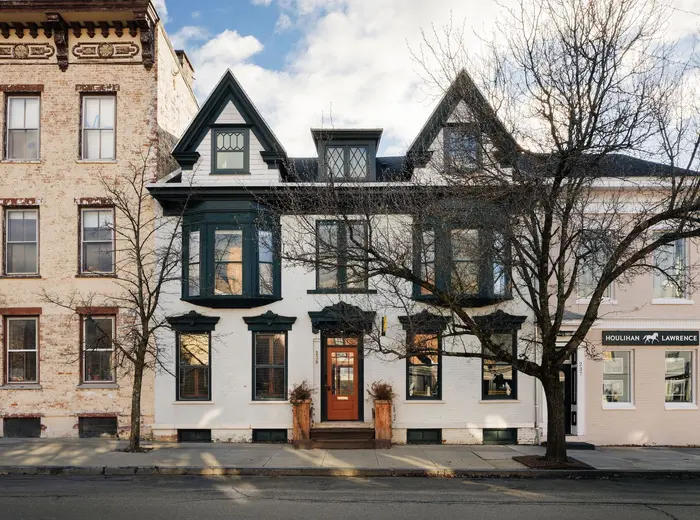
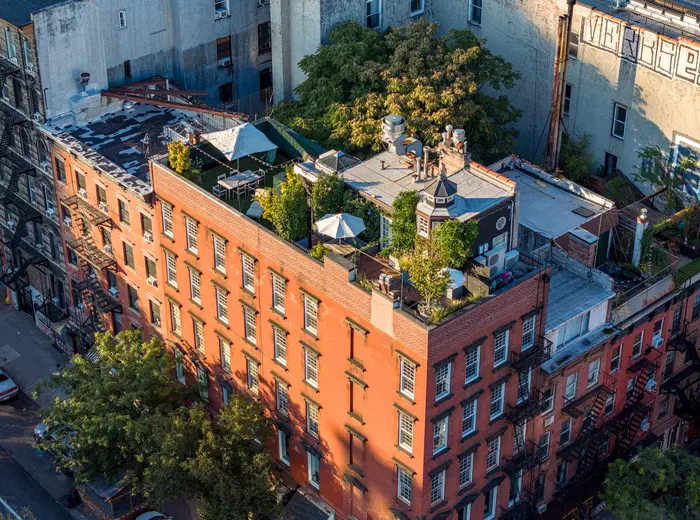
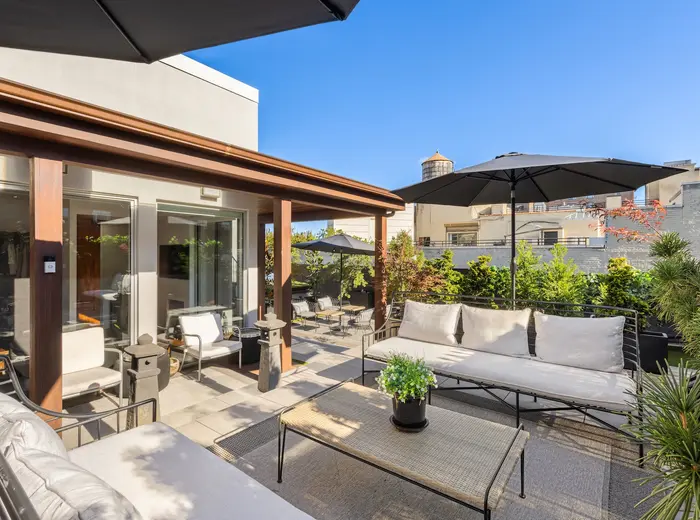
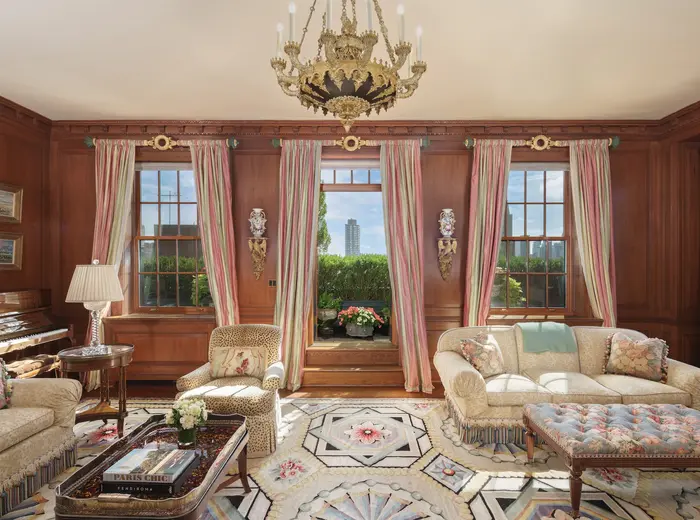
Prolific artist, and Banksy-homage payee, Kara Walker will be kicking off her new show at the Domino Sugar refinery on Saturday, May 10th. Walker, who is best known for creating room-size tableaux of black cut-paper silhouettes that explore everything from race, gender, sexuality, and violence, will take over the 90,000-square-foot space for what’s to be her first large-scale public installation. […]
New York YIMBY has given us our first look of developer Bruce Eichner‘s tower planned for 41 East 22nd Street. The 777-foot skyscraper, designed by Kohn Pederson Fox and Goldstein Hill & West, will boast 60 stories hosting 81 residential units. Though the easiest way to characterize the new development is crazy tall (it’s set to trump […]
 Know of something cool happening in New York? Let us know:
Know of something cool happening in New York? Let us know: