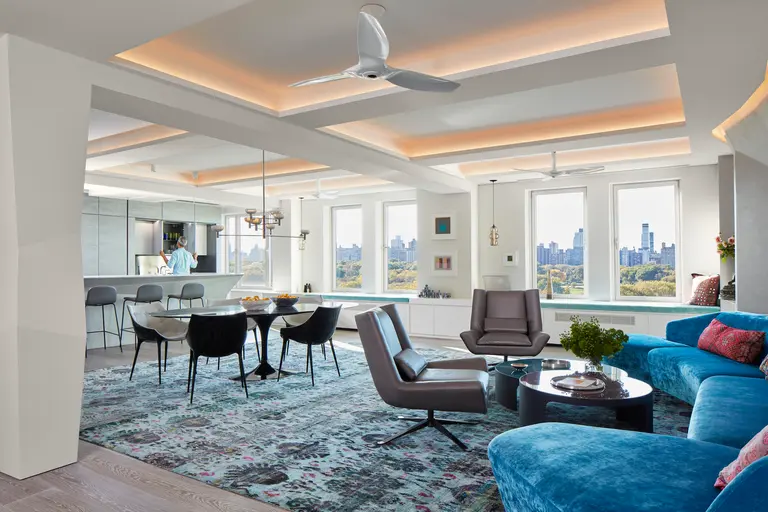
All apartment photos by Ashok Sinha
My 3,000sqft: Architect Wid Chapman renovated his Upper East Side home using color and openness
Take the tour here

All apartment photos by Ashok Sinha
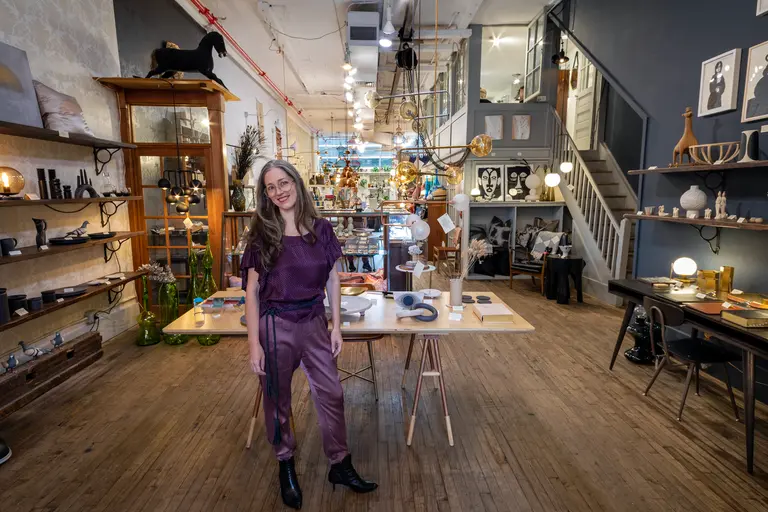
Our series “My sqft” checks out the homes of New Yorkers across all the boroughs. Our latest interior adventure brings us to the Soho loft and eponymous shop of designer Michele Varian. Want to see your home featured here? Get in touch!
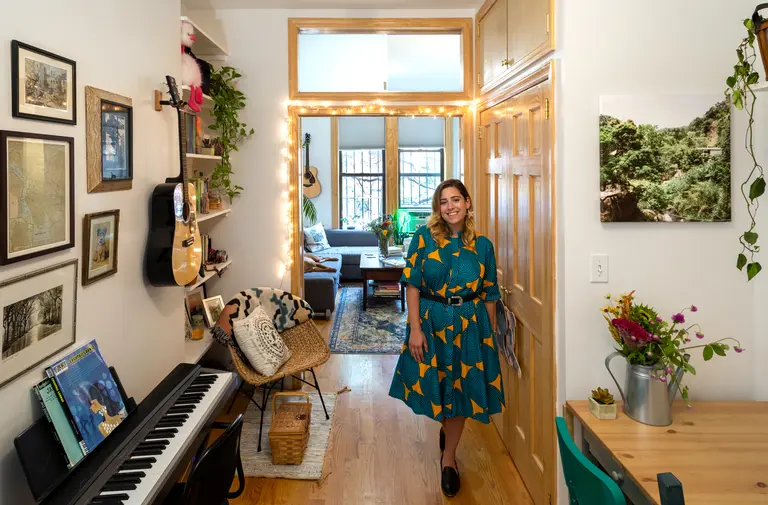
Our series “My sqft” checks out the homes of New Yorkers across all the boroughs. Our latest interior adventure brings us to the Park Slope apartment of digital marketing strategist and sustainability advocate Natalie Skoblow. Want to see your home featured here? Get in touch!
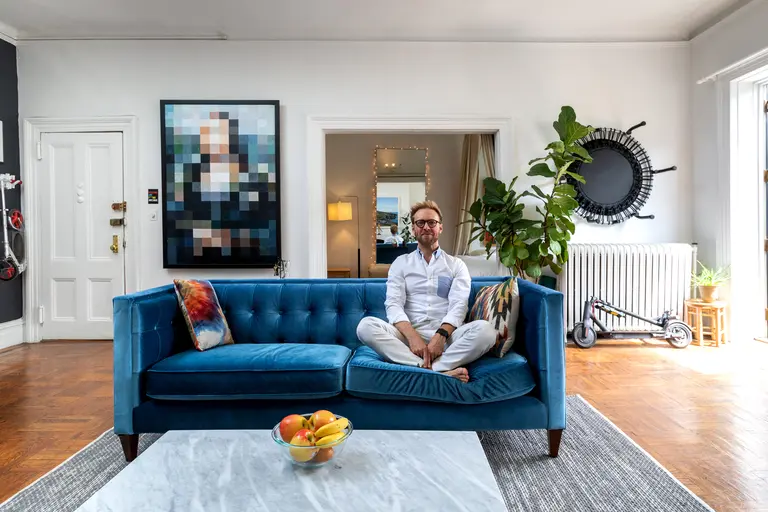
Our series “My sqft” checks out the homes of New Yorkers across all the boroughs. Our latest interior adventure brings us to the Greenwich Village apartment of Museum Hack founder Nick Gray. Want to see your home featured here? Get in touch!
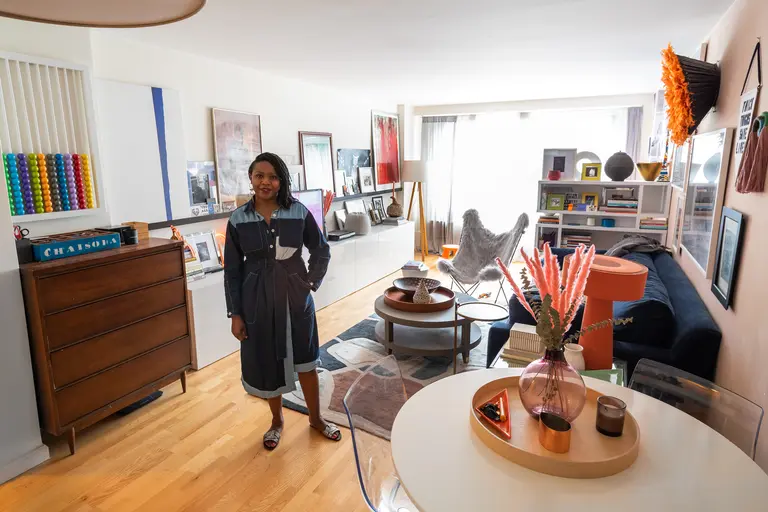
Our series “My sqft” checks out the homes of New Yorkers across all five boroughs. Our latest interior adventure brings us to interior decorator Habiba Koroma’s apartment in Central Harlem. Want to see your home featured here? Get in touch!
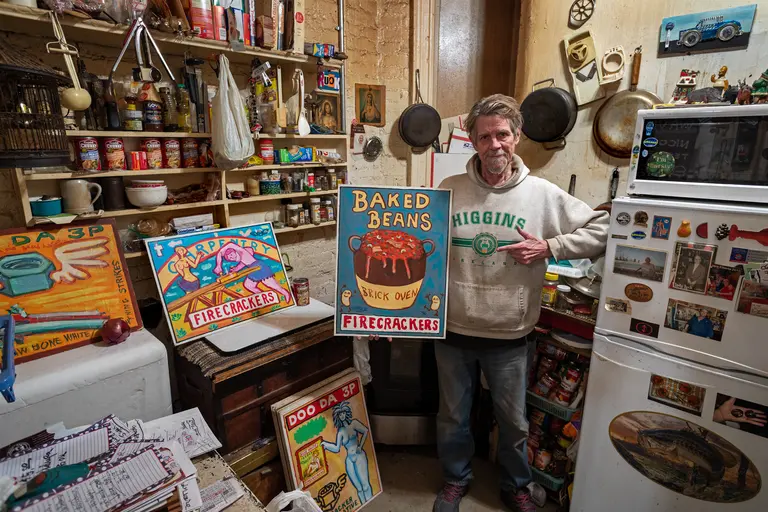
Our series “My sqft” checks out the homes of New Yorkers across all the boroughs. Our latest interior adventure brings us to artist Ed Higgins‘ Lower East Side apartment. Want to see your home featured here? Get in touch!
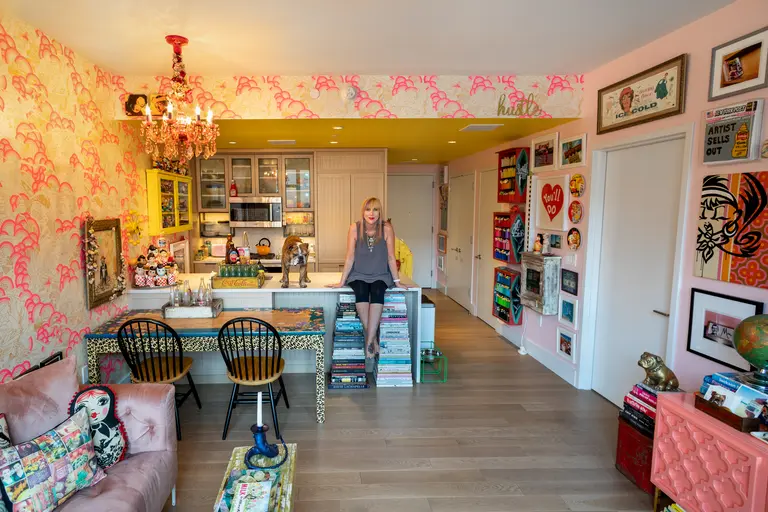
Our series “My sqft” checks out the homes of New Yorkers across all the boroughs. Our latest interior adventure brings us to Jeanie Engelbach’s East Village
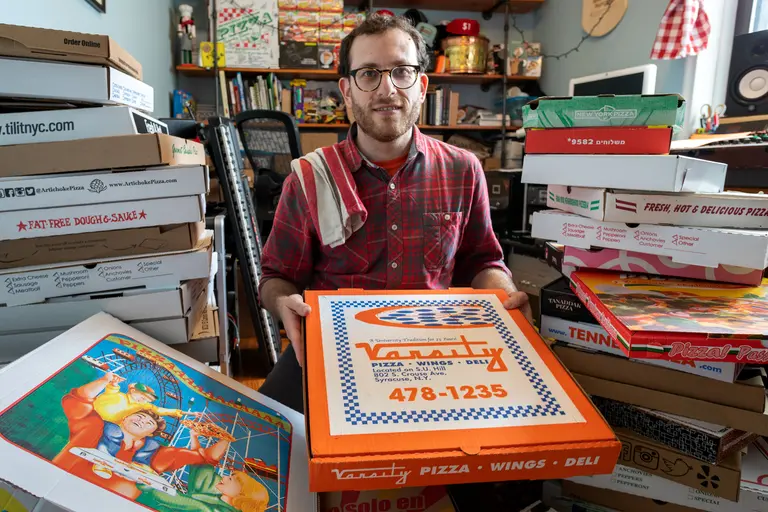
Our series “My sqft” checks out the homes of New Yorkers across all the boroughs. Our latest interior adventure brings us to Scott Wiener’s Midwood
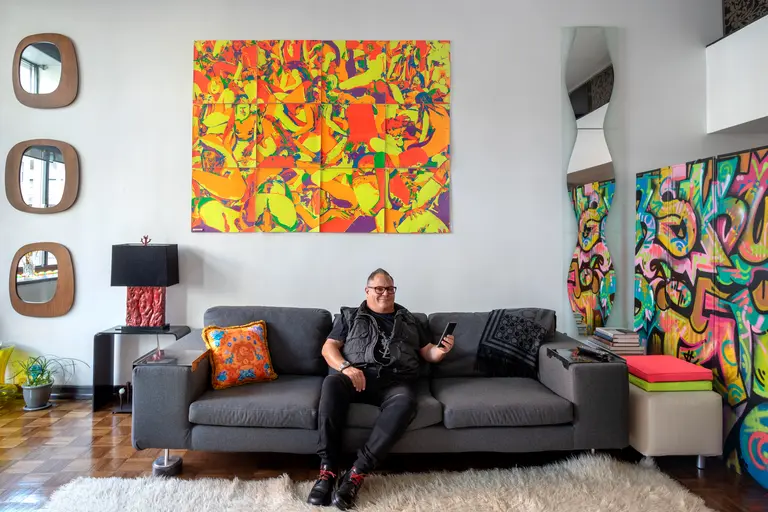
Our series “My sqft” checks out the homes of New Yorkers across all the boroughs. Our latest interior adventure brings us to Blair Russell’s Midtown
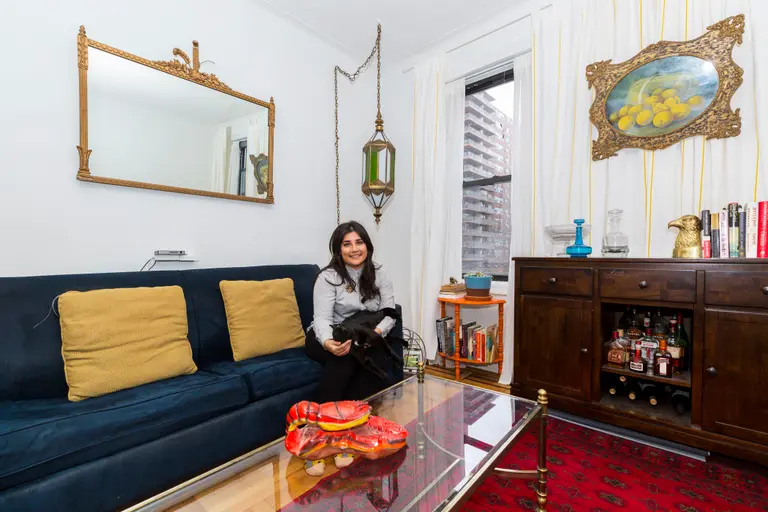
Our series “My sqft” checks out the homes of New Yorkers across all the boroughs. Our latest interior adventure brings us to Cristiana Peña’s Prospect-Lefferts Gardens apartment. Want to see your home featured here? Get in touch!
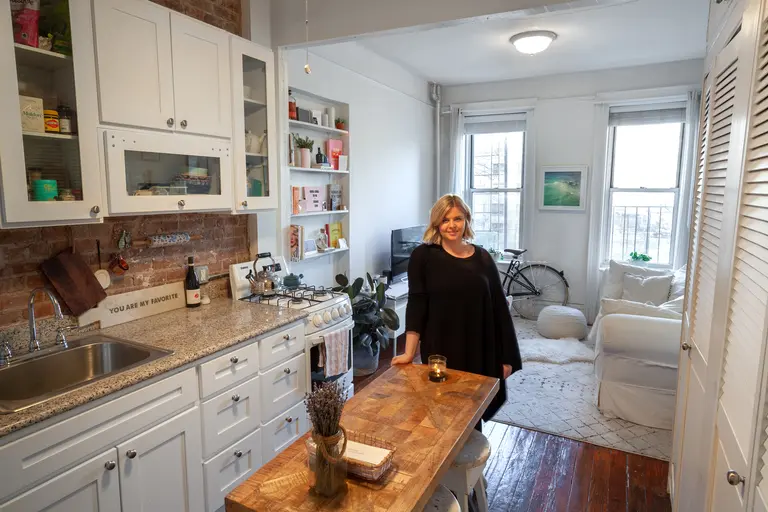
Our series “My sqft” checks out the homes of New Yorkers across all the boroughs. Our latest interior adventure brings us to Kate Callander’s East Village apartment. Want to see your home featured here? Get in touch!
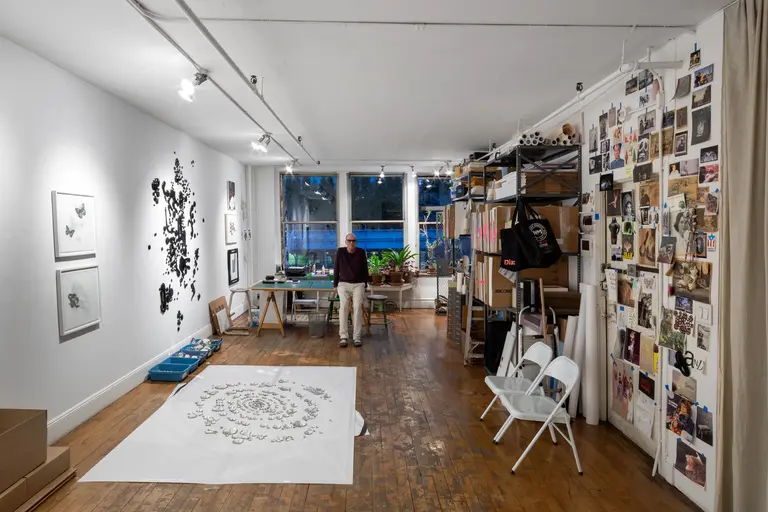
Our series “My sqft” checks out the homes of New Yorkers across all the boroughs. Our latest interior adventure brings us to artist Rob Wynne’s Soho loft. Want to see your home featured here? Get in touch!
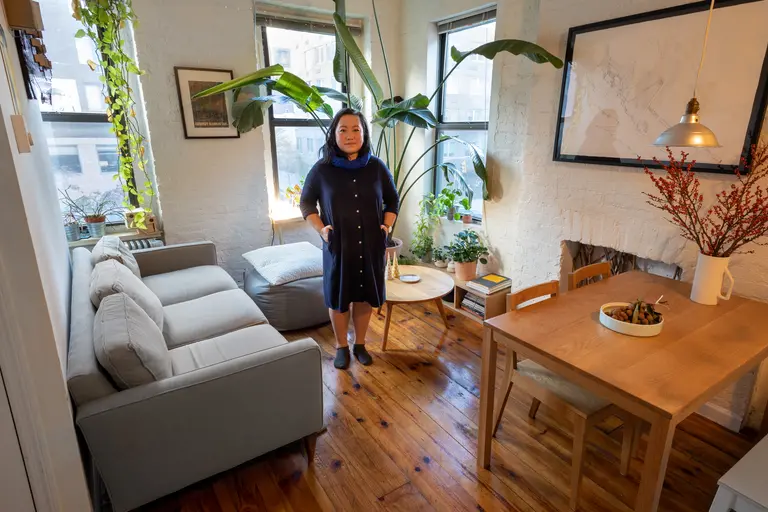
Our series “My sqft” checks out the homes of New Yorkers across all the boroughs. Our latest interior adventure brings us to architect and designer Nicky Chang’s Hell’s Kitchen apartment. Want to see your home featured here? Get in touch!
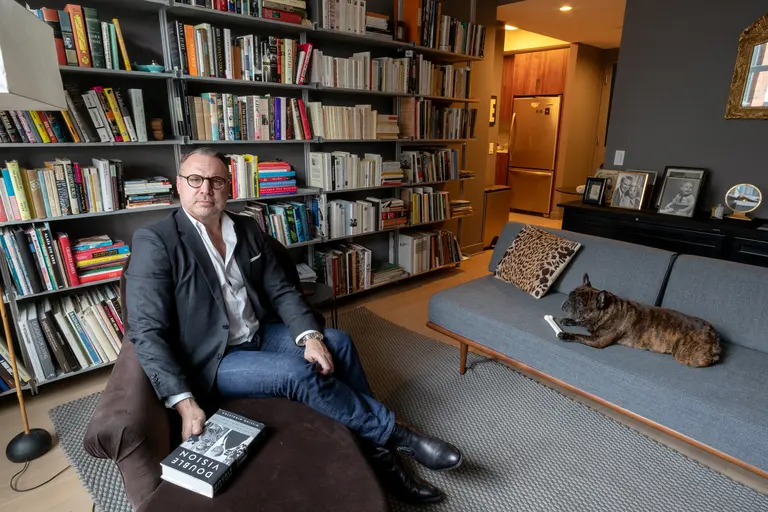
Our series “My sqft” checks out the homes of New Yorkers across all the boroughs. Our latest interior adventure brings us to author William Middleton’s West Chelsea apartment. Want to see your home featured here? Get in touch!
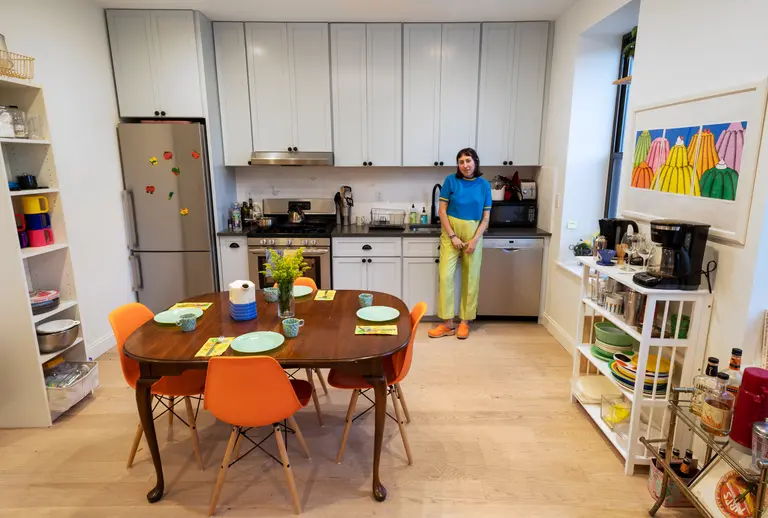
Our ongoing series “My sqft” checks out the homes of New Yorkers across all the boroughs. Our latest interior adventure brings us to writer, artist, and event producer Emma Orlow’s Bed-Stuy apartment. Want to see your home featured here? Get in touch!