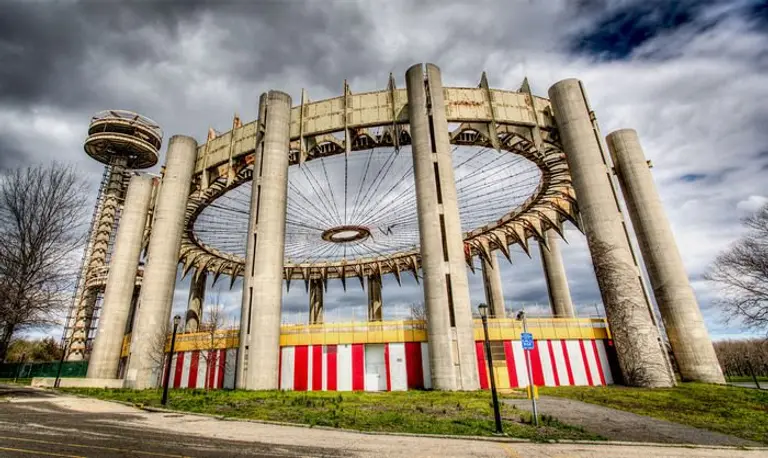
Image © Matthew Silva
Philip Johnson’s Historic “Tent of Tomorrow” Terrazzo Damaged by Vandals
More on the incident here

Image © Matthew Silva
Building, business owners and, of course, developers want to see a rezoning of Crown Heights so that more light industry and residential buildings can be brought to the already rapidly-gentrifying neighborhood. [TRD] Ridgewood Lodge No. 710, a mysterious Masonic temple in Ridgewood, has received Landmark status. [Curbed] A look at the former Verizon buildings that have been […]
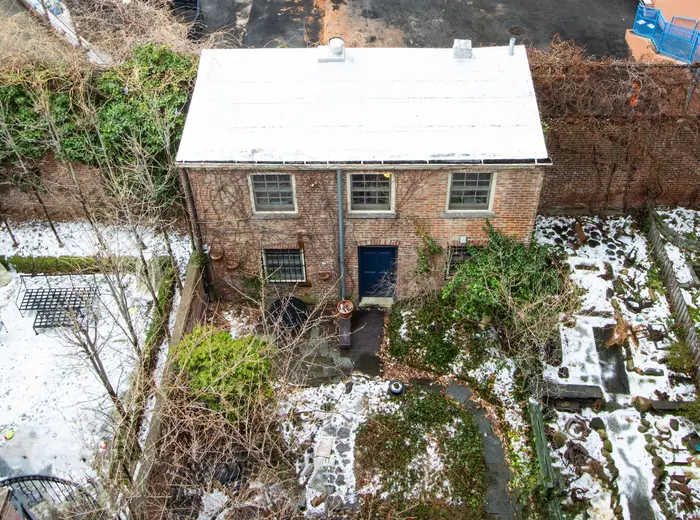
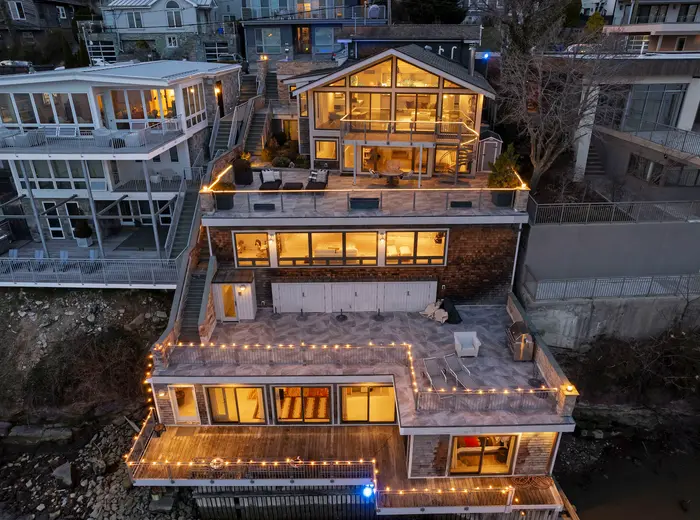
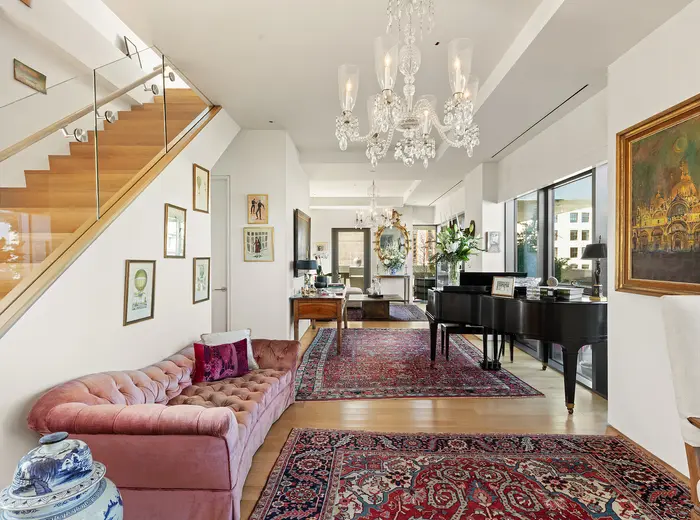
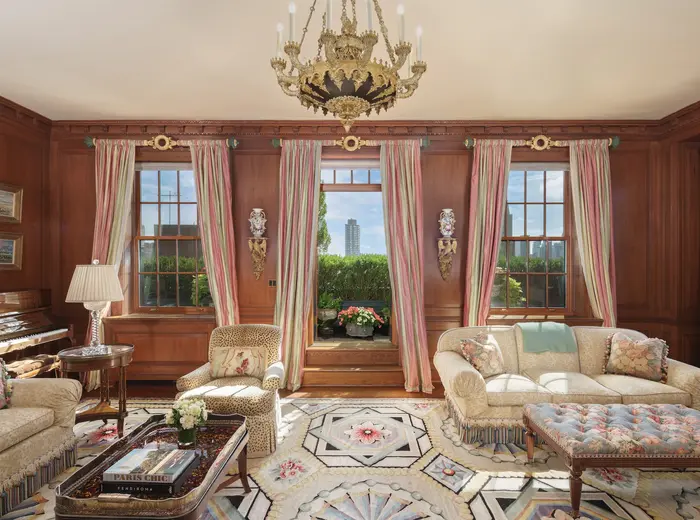

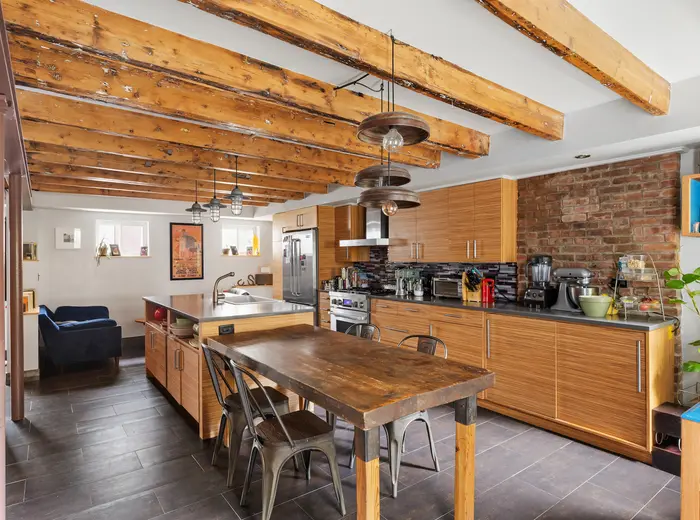
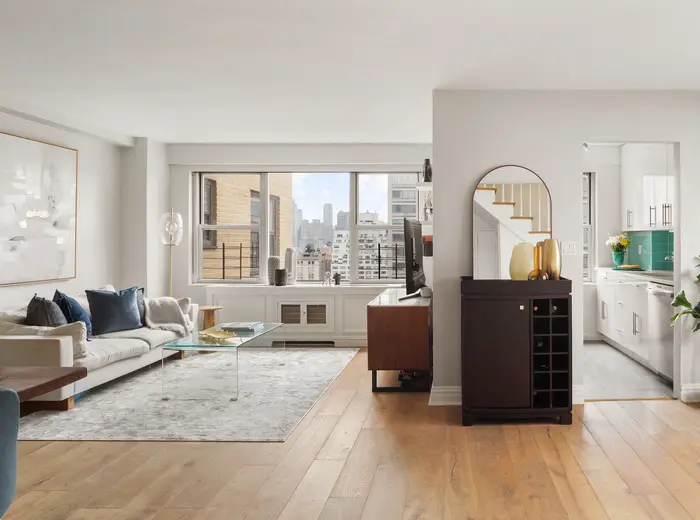
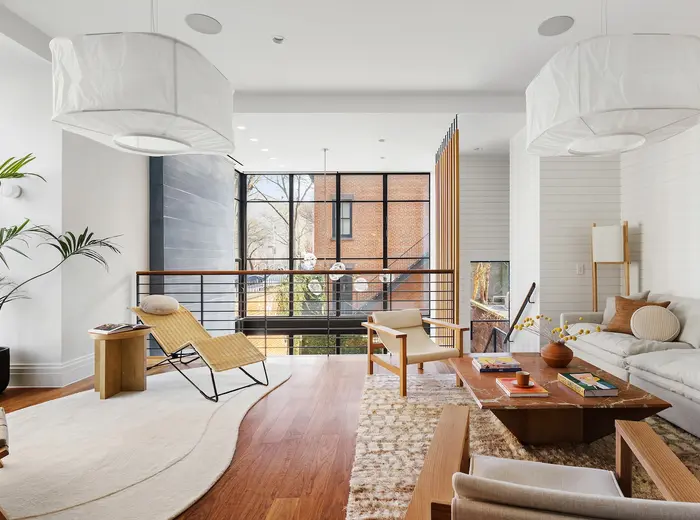
Fairy Doors Are Magically Appearing in the City: If you’re hesitant to purchase one of NYC’s multi-million dollar offerings, perhaps you’d like one of these smaller dwellings. Kidding. Untapped Cities gets to the bottom of the fairy doors that have been popping up all over city. A Box That Can Hold All Your Netflix: Binge viewers […]
A municipal parking lot on prime real estate in downtown Flushing is up for grabs for just $1 [NYDN] There’s a 34-room hotel coming to Boerum Hill [TRD] A controversial plan to have the lower-income residents of a New York City luxury condo enter through a “poor door” has been approved [NY Post] Median sale […]
Is Brooklyn Surrendering?: Somebody has put white flags atop the Brooklyn Bridge and while the rest of us scratch our heads, NY Observer reveals how not amused borough president Eric Adams is. A New Look for the New Yorker: Fastco discusses the New Yorker’s new design, which is an easier read for smartphones, tablets and […]
 Know of something cool happening in New York? Let us know:
Know of something cool happening in New York? Let us know:
Juul-Hansen’s condos are on the rise and now flanking both sides of the High Line Park. [Curbed] Manhattan’s office buildings are being valued at pre-crash levels. [WSJ] Who owns New York? Chinese developers apparently. Here are four high-profile Chinese developers pouring their cash into Manhattan. [TRD] Own your own “Italian/French” villa… on Staten Island. [Curbed] New kid on the […]
Brooklyn’s Best Comedy Show: If laughter is the best medicine then Brooklyn Mag has the antidote with 10 shows you can go to for the hottest acts in town. Bronx Bridge to Randall’s Island: Soon South Bronx residents will be able to stroll, bike, run or skip right on over to Randall’s Island thanks to […]