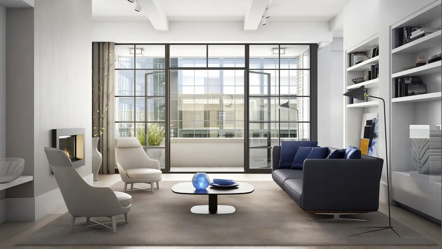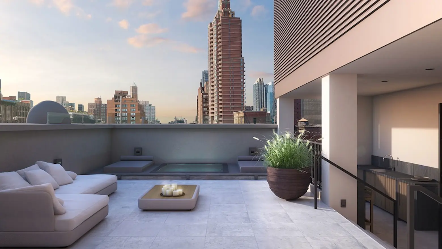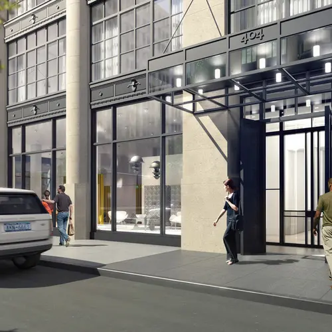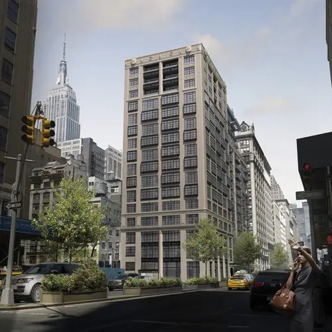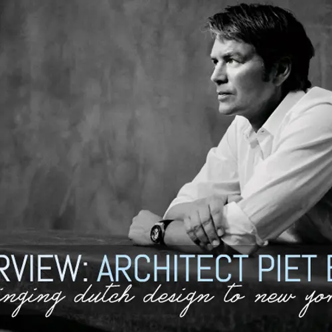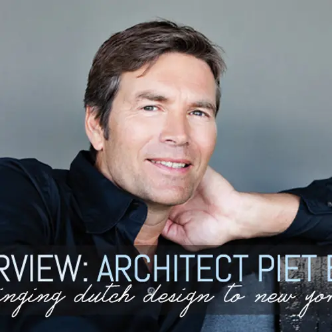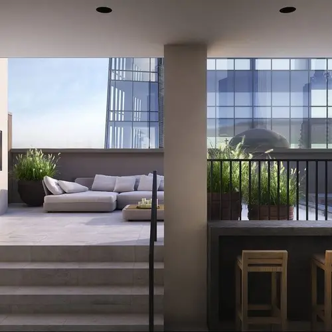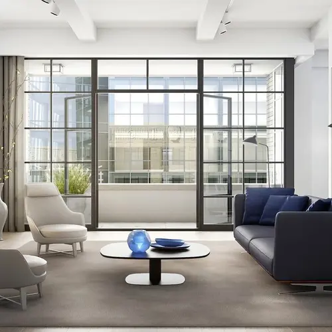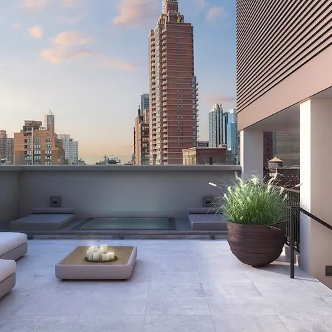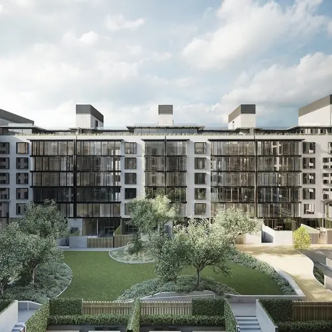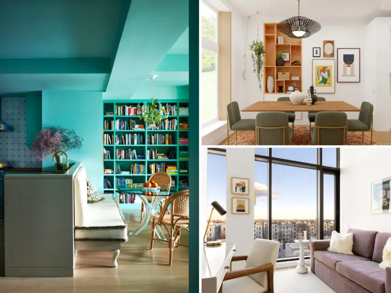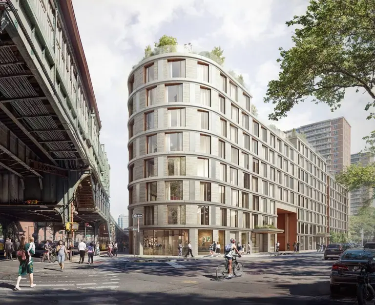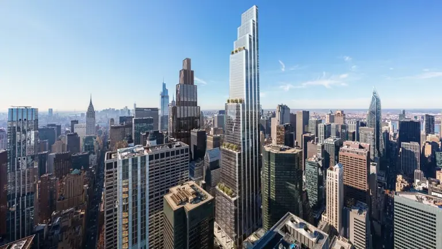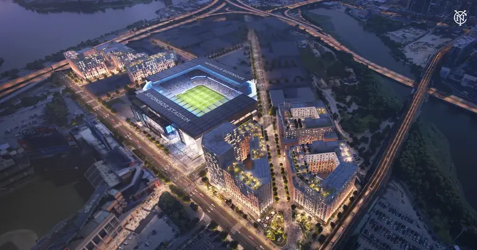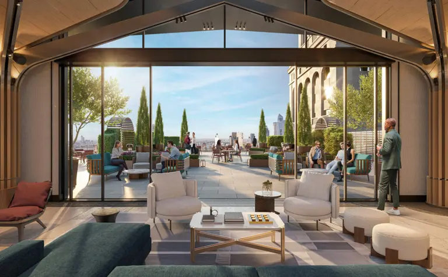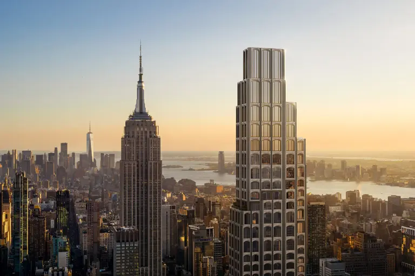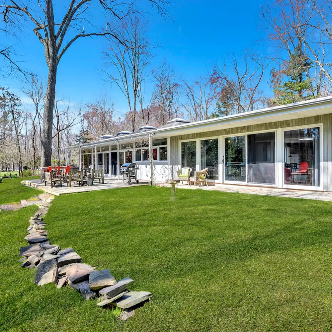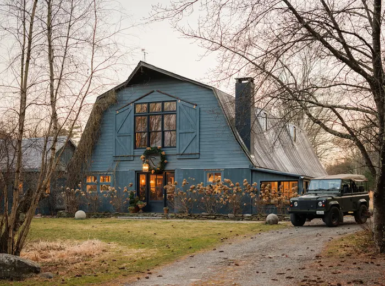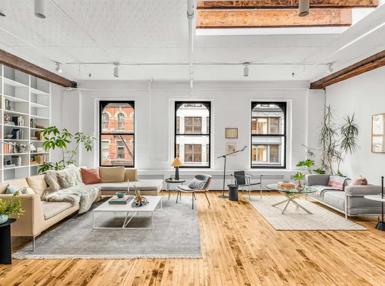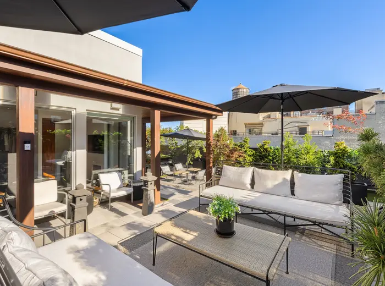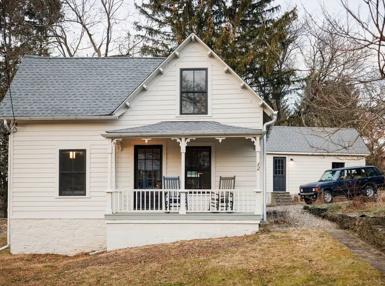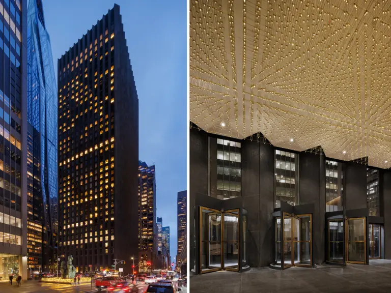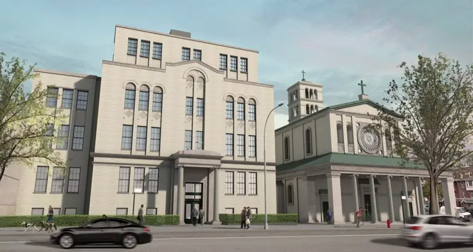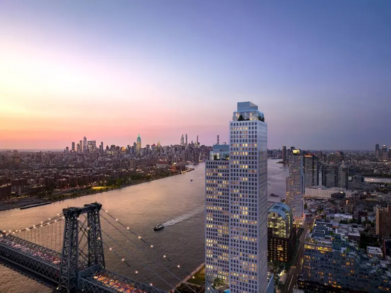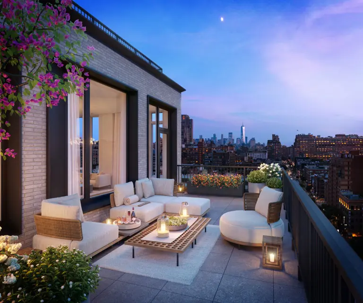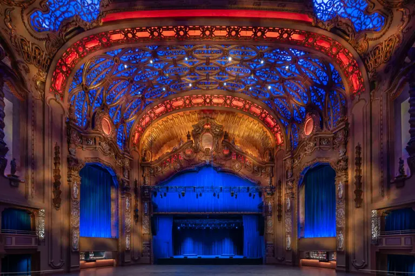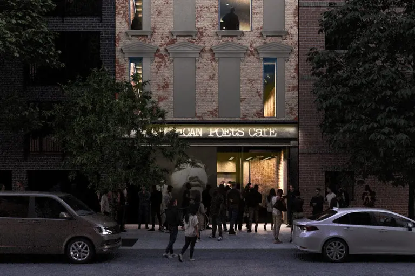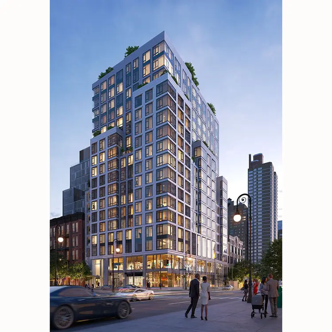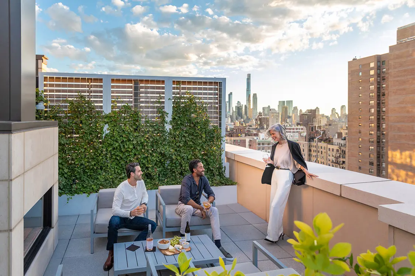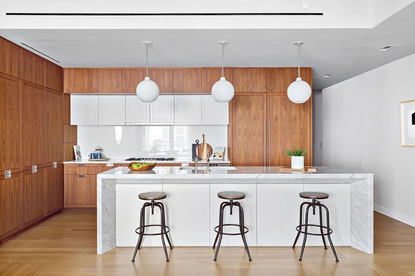INTERVIEW: Renowned Architect Piet Boon on Bringing Dutch Design to NYC
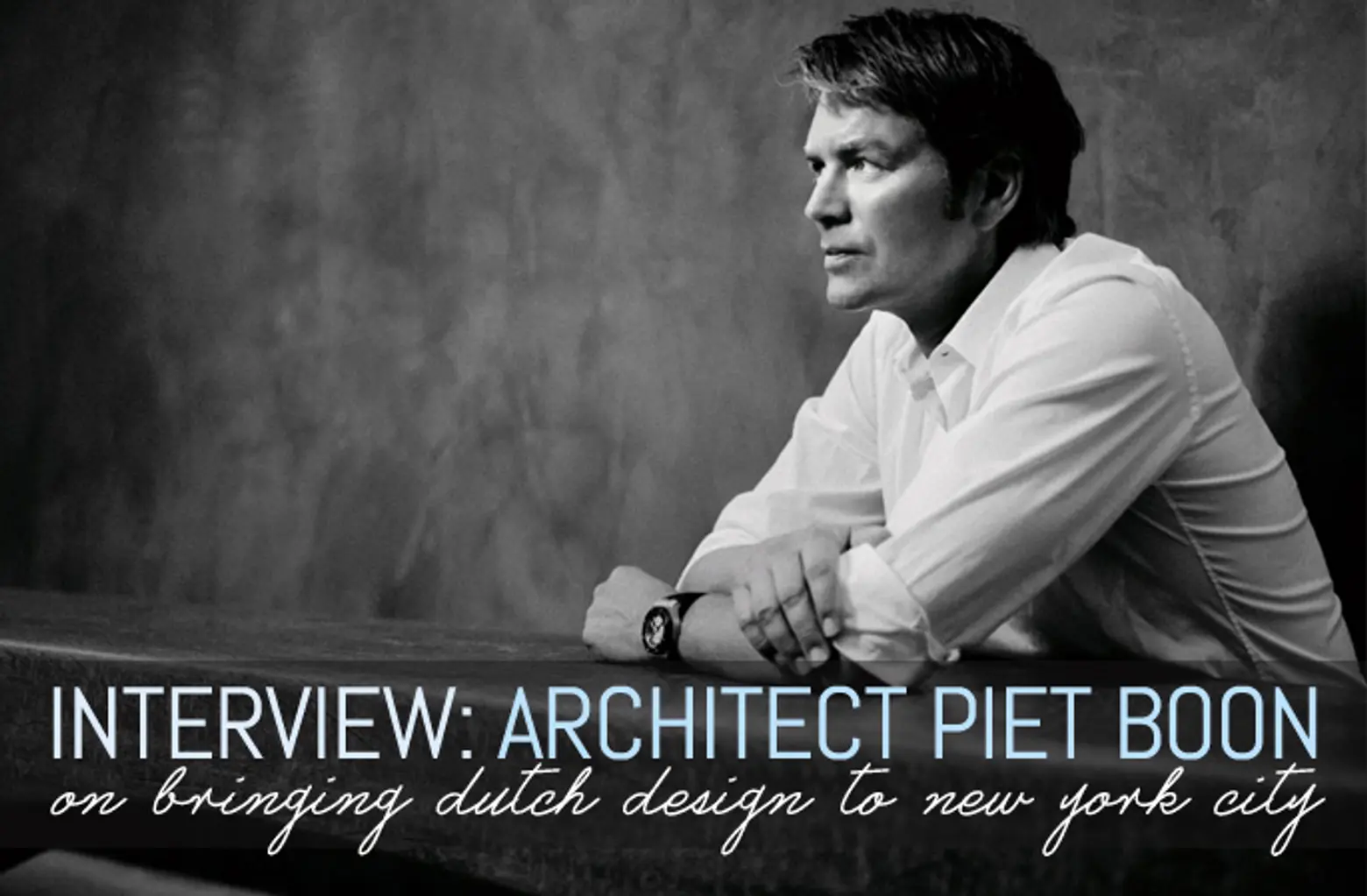
Architect Piet Boon may hail from the Netherlands, but his status as a NYC starchitect is on the rise. Piet, who started his career as a builder, has over the years turned his practice to architecture and interiors, and today is a top choice amongst developers who want more than just a glass tower, but a building that promotes well-being through great design (oh-so-very Dutch). Piet recently sat down with us for an interview where he discussed everything from the differences he sees in Dutch and American design sensibilities, to his high profile Huys Penthouses project (which is almost sold out), to his new Oosten development for Williamsburg, to his definitively international style, which to our surprise he refers to as “barefoot chic.”
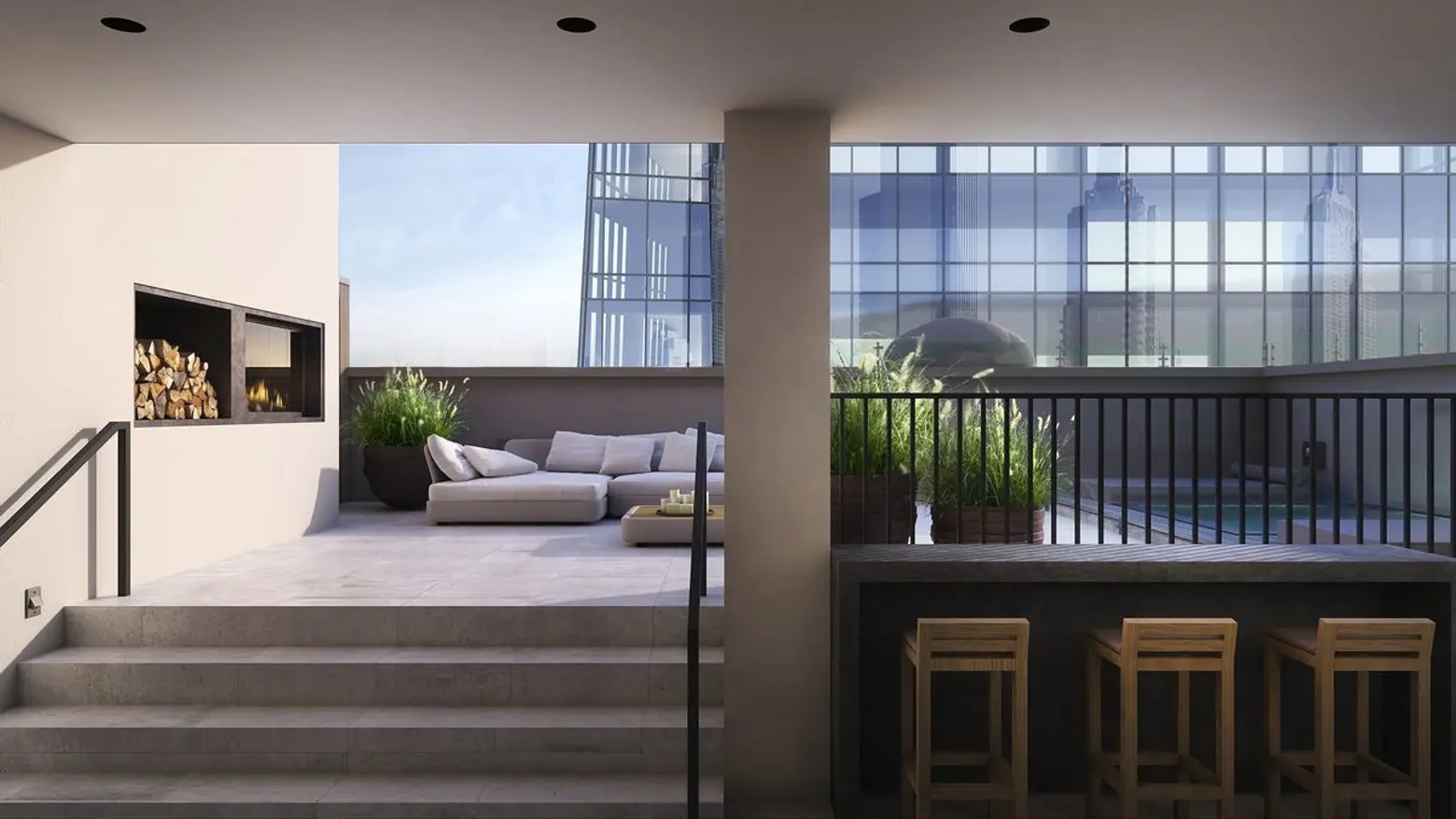 A Huys penthouse view onto the terrace
A Huys penthouse view onto the terrace
You got your start as a builder and now work as a designer. Why did you make that move?
Piet: I started out as a builder/constructor. Working within budget and planning is essential. Quite often I did not understand why architects or designers came up with plans which were not based on any knowledge of the impact of certain design decisions as they heavily burdened the budget and overall outcome and quality of a design.
“I can do a far better job” I thought, and slowly started making my own designs. Initially we did conversions and renovations, designs for kitchens and bathrooms and made to measure furniture. My background as a builder proves to be a huge advantage in my work as a designer. It allows me to speak the language of those who execute our designs, but it is also important for our clients to see that we know what we are doing and talking about.
You are involved in projects worldwide. I won’t make you single out your favorite, but I will ask if you have a favorite story about one of your projects?
Piet: I will tell you two of my favorite stories. Our first large assignment in New York was a 7,500-square-foot apartment—a whole floor, in prime location at Fifth Avenue, for a successful entrepreneur and his family. The building restrictions were enormous. We had to do the job in a very limited time, in order not to disturb the other owners too much. At a certain point we were there working with over a hundred people at the same time. But we did it!
The second story is a project in Korea. We were asked to design pilot villas for a bespoke high-end resort. When decorating the house, we could select art from our client’s private collection. They have a great taste and a unique collection which includes works of Picasso and Damien Hirst. It was an absolute dream and great privilege to be allowed to make a selection.
What would you say is your style?
Piet: Barefoot chic, sophisticated in a relaxed way. Our aim is simple: to make our clients happy by creating an environment (be it a home, office or public space) which adds to the well-being of people. By making warm, personalized designs, which answer their needs and wishes and even exceed their dreams. We love the fact that our work appeals to people all over the globe and even across cultures.
What does a designer need to be successful in New York City?
Piet: The Dutch don’t differ so much from the people in New York. I believe that tenacity, a down to earth mentality, a passion for 24/7 hard work, quality and out of the box thinking in solutions rather than seeing a problem, is what built your country. It is this attitude, which is recognized and appreciated by the people we work with. I would love to believe that the Dutchies who founded the city, added to that tradition.
I feel like Huys is filled with this quiet harmony. Which is a contrast to the life in the city. What inspired you?
Piet: Thank you for sensing the atmosphere of Huys so well. Huys is a beautiful building on a unique location, surrounded by free space. Enlarging the glass surface in the apartments gives them the subtle richness of lots of natural light. Harmony and balance is perhaps the key hallmark of our style. It is the result of the unique synergy of the different divisions in our design studio: architecture and interior & styling. After working so closely for three decades and breathing design the way we do, we complement each other. We design inside out, by first looking closely at the required functions before designing exterior and interior, or the interior. Living in a hectic world, we all crave for a tranquil oasis.
Did you feel like you had to embed yourself in the culture of New York in order to find the right design for Huys?
Piet: Wherever we design, we immerse ourselves in the local culture and architecture. It is the starting point of each project. When designing in New York it is vital to understand the way the people live and work.
In designing Huys, clearly the existing building and designing for a high-end clientele affected your design. Was there anything about New York City that made you approach this project differently than others?
Piet: We design for a high end clientele with a sophisticated, almost subdued, sense of luxury. Each project is unique and different and requires its own approach. One of the nice aspects of this project was the fact that Huys, as its name suggests, has this clear connection with a rich Dutch heritage. It was great to link this heritage with contemporary Dutch design.
How do you feel about the super skyscrapers in New York City?
Piet: They deeply impress me. I once watched a documentary on how the first buildings were realized. An amazing example of the mentality of that period. Daring, innovative. But also monuments of powerful and famous entrepreneurs, great visionaries. Nowadays in architecture we talk again about landmark buildings. But those are more monuments for architects than a reflection of a mentality.
Which building in New York you wish you had worked on?
Piet: Any part of The High Line as it would have allowed me to work with my close friend, landscape designer Piet Oudolf. We have worked on numerous projects together, also for Huys. I admire his style. Piet is a great designer and artist.
Tell us a bit about what is it like to work with Karin Meyn.
Piet: Karin joined my company in 1986 as co-owner and the Creative Director of Interior & Styling. In my opinion she is one of the best stylists worldwide. We work together closely on each project, joining forces, complementing each other in a unique way which is the secret behind our success. But more importantly: we respect each others skills and insights.
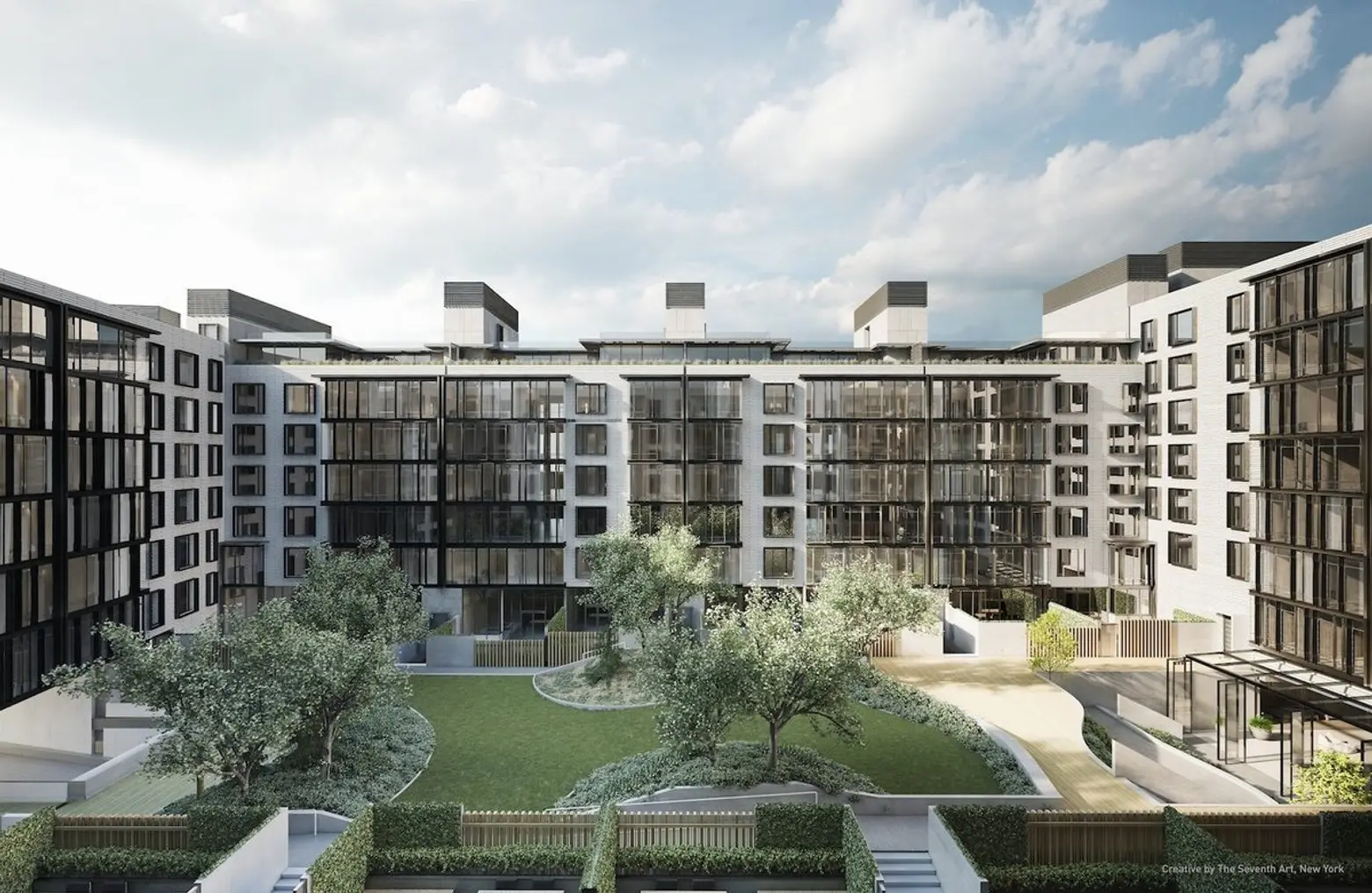 A rendering of the upcoming Oosten condos planned for Williamsburg
A rendering of the upcoming Oosten condos planned for Williamsburg
Can you give us a few spoilers for the Oosten Condominium? What’s in store here?
Piet: Oosten is almost a small village. It offers an interesting mix of spaces which will create a diverse community. It is this diversity and the introduction of some typical Dutch elements such as gardens and greens and facilities for your bike, which makes Oosten a really great place to live.
Aside from Oosten Condominium, where else in New York can we expect to see your work soon?
Piet: I would say: check out 99 Wall Street! We are transforming an architectural grand old lady on one of the most sought after locations in town into exclusive rentals for a sophisticated, design savvy audience.
***
More of Piet Boon’s work can be seen here.
