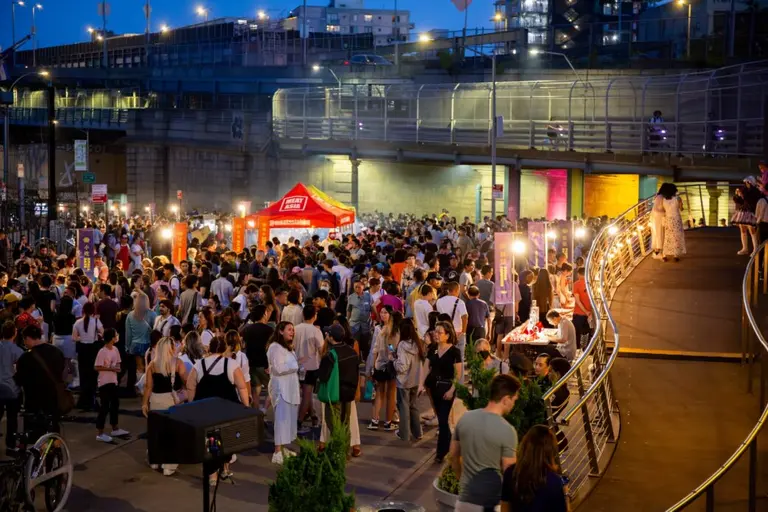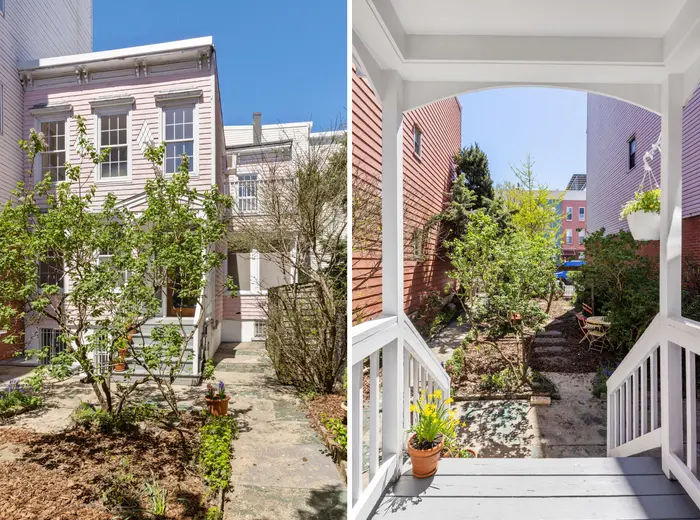Petite but posh: Interior designers share their favorite small-space makeovers
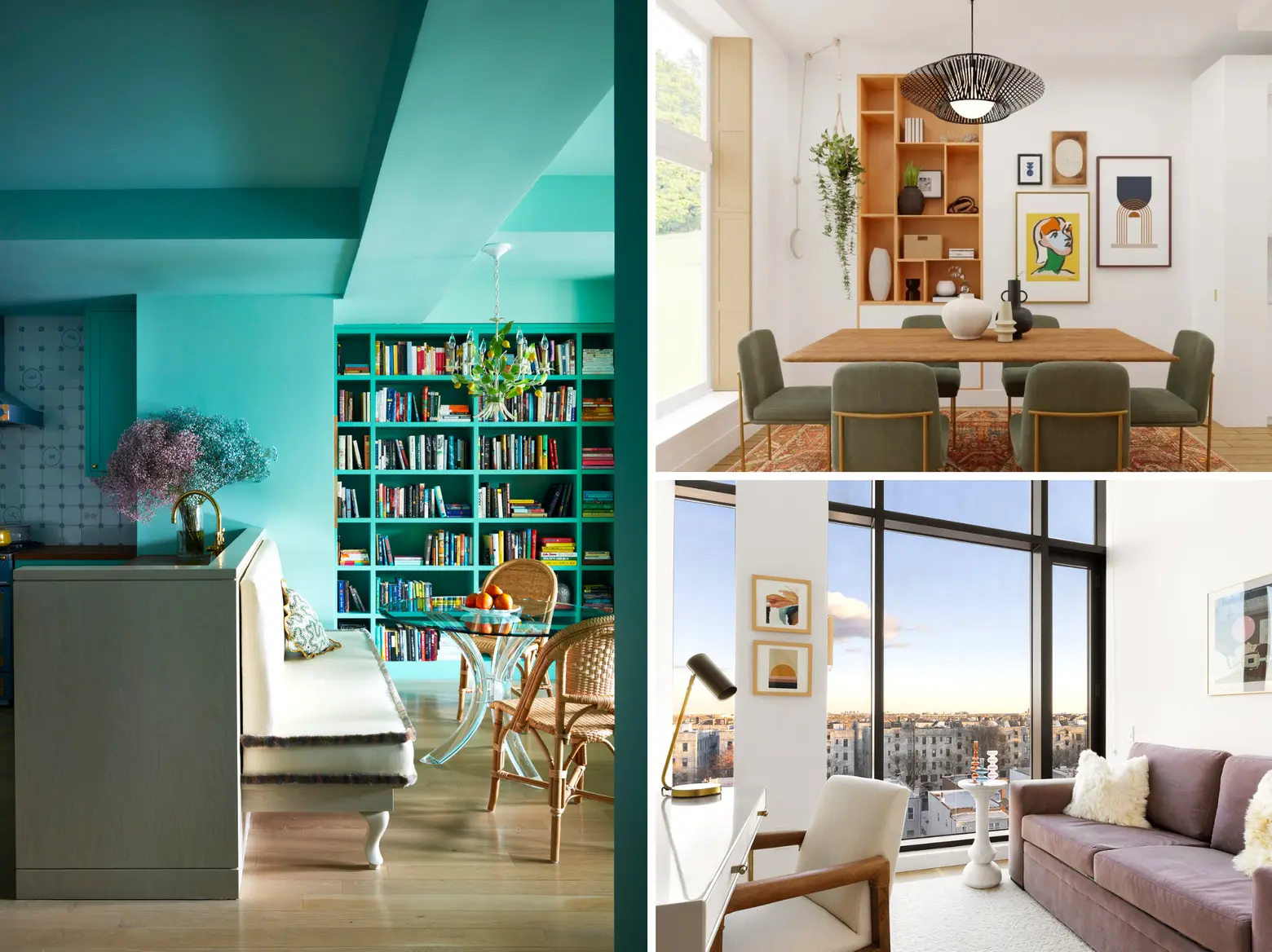
New York City apartments are small. It’s just a fact of life that in a city that crams over 8 million people into 300 square miles, there will be some space challenges. From using the oven for storage a la Carrie Bradshaw to turning hallways and closets into bedrooms, most New Yorkers know how to get creative in their living spaces. But as New Yorkers graduate to more “grown up” apartments, the space-saving hacks should get more sophisticated too. Interior designers based in New York, San Francisco (our cramped sister city to the west), and nationwide share how they made tight spaces shine in elegant homes.
Combining closets
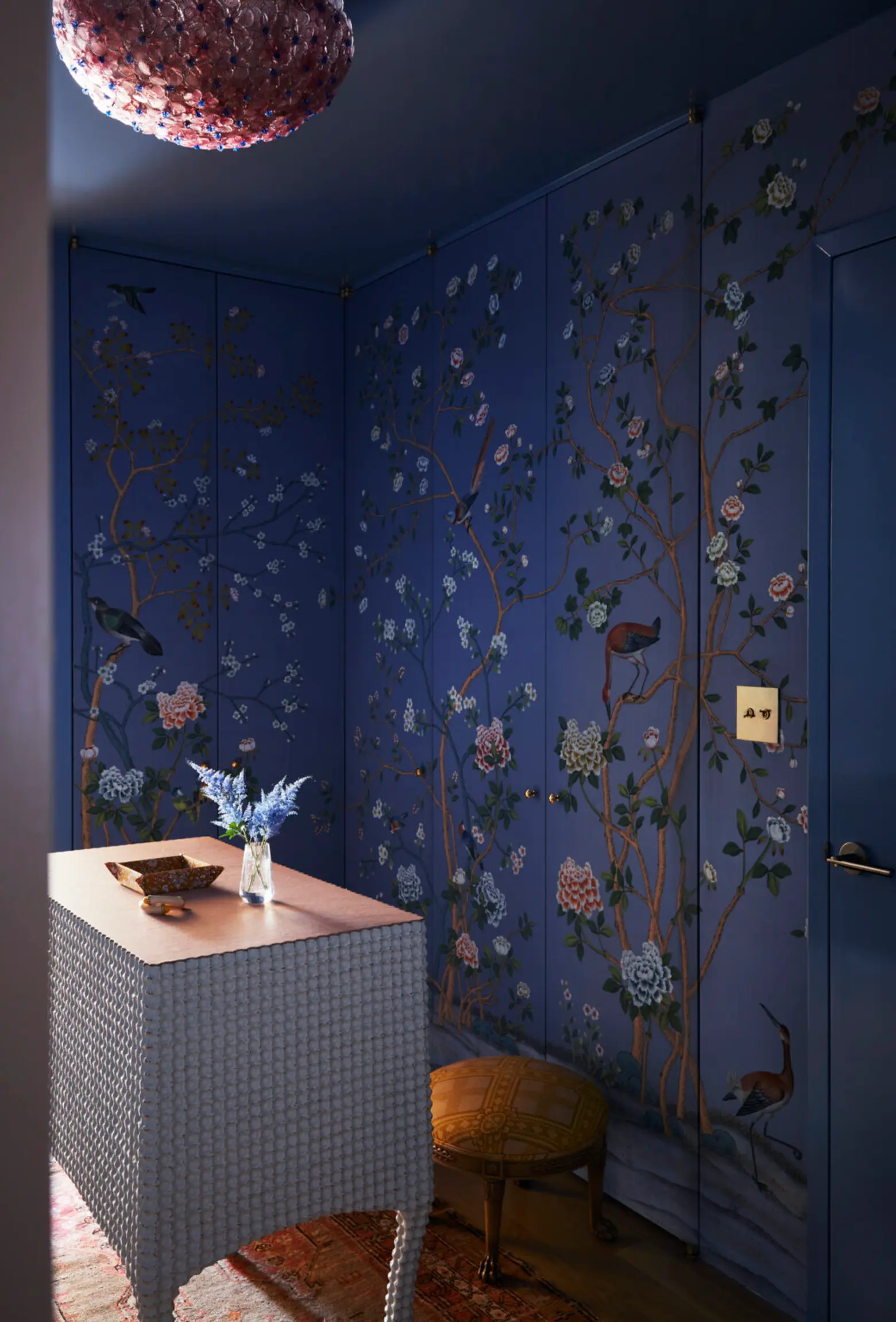
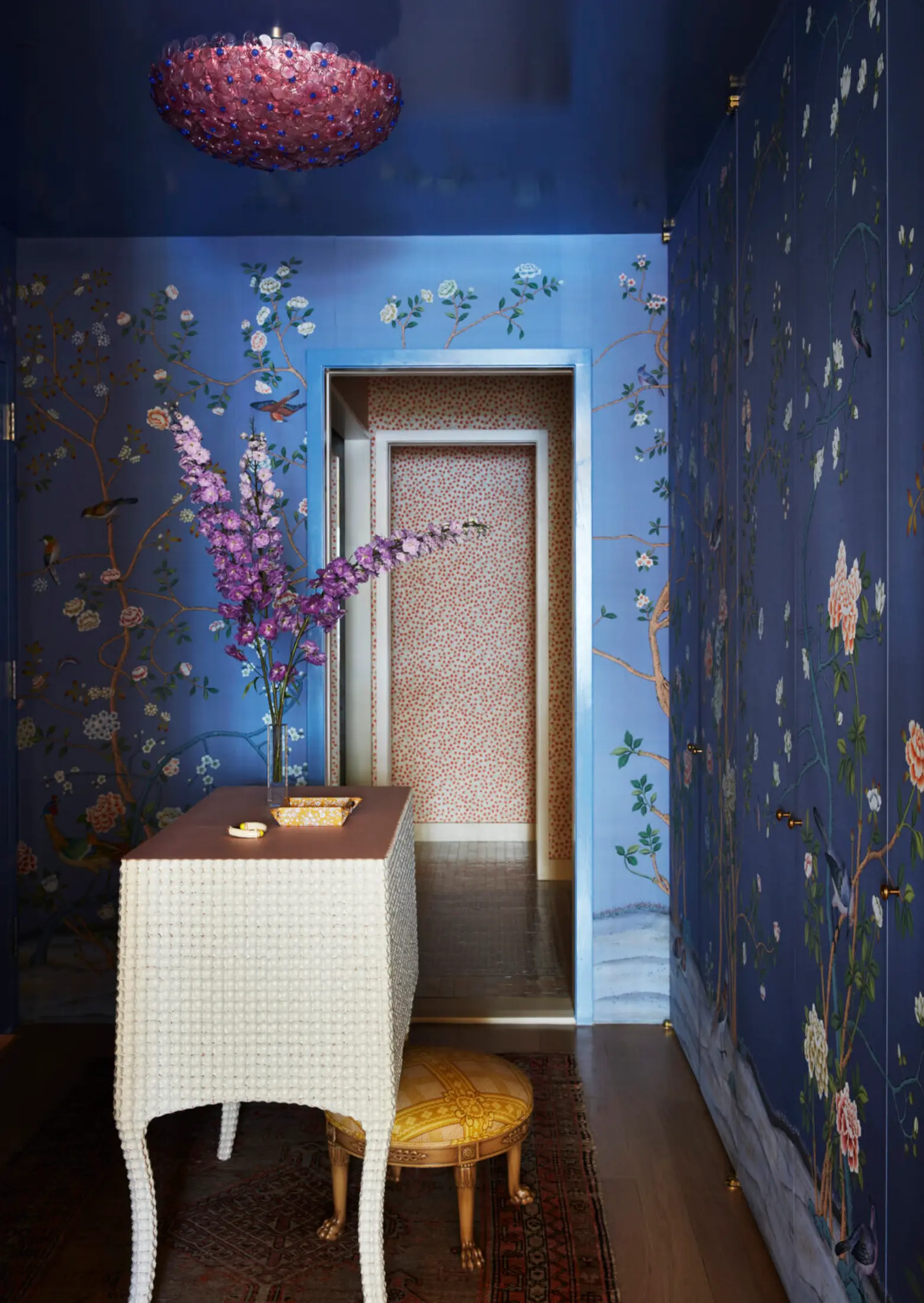
Cheryl Settino Mosher of NYC-based The Brooklyn Studio:
“Our client requested more storage space in her primary bedroom. To achieve this goal, we reconfigured and combined a series of smaller closets that existed in the hallway between the primary bedroom and primary bathroom. We were able to create a generous pass-through dressing room wrapped with hidden doors that we clad in hand-painted silk. A custom accessories island anchors the dressing room and provides a surface to lay out clothing and jewelry. This lovely space provides our client with double the amount of storage.”
Built-in dining
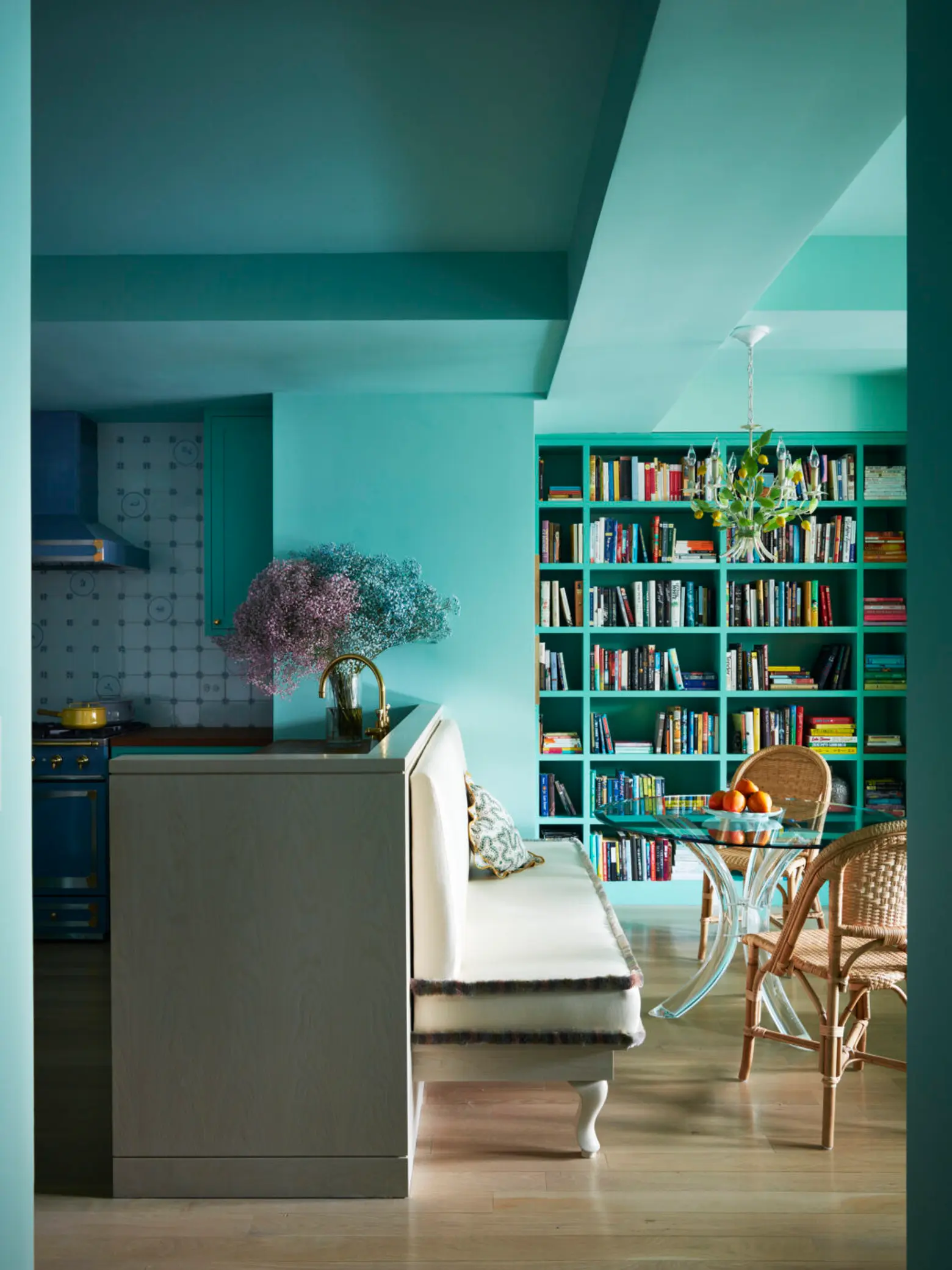
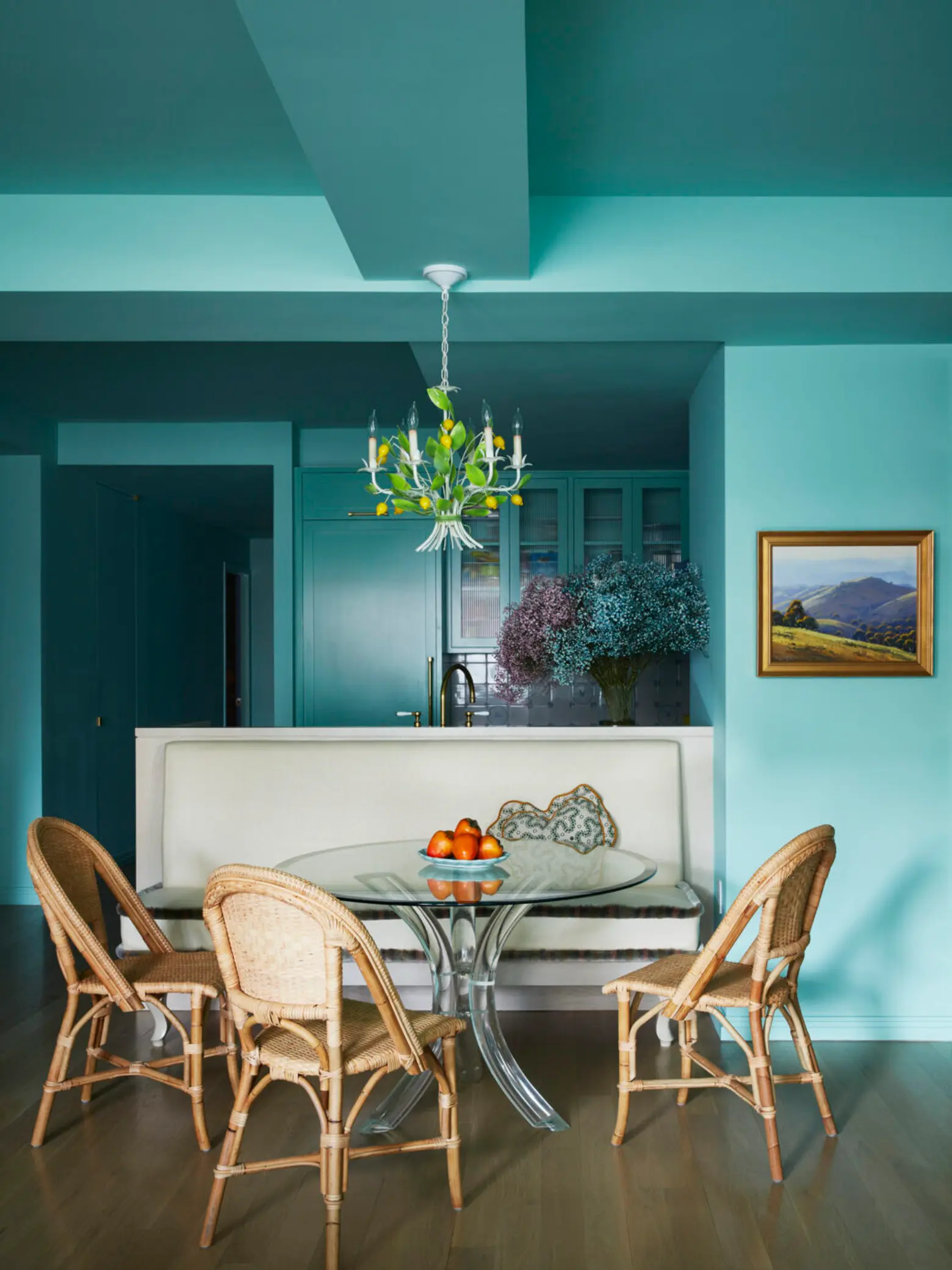
Cheryl Settino Mosher of NYC-based The Brooklyn Studio:
“Our client desired a dining area so that her guests could sit together comfortably during dinner. The existing dining configuration was stools at the island counter in an open floor plan. This was not conducive to the dinner parties she dreamed of. To achieve our client’s vision, we integrated a built-in upholstered banquette with a newly designed kitchen island. Facing the kitchen, the island is for meal preparation, with a ‘collar’ rising above the countertop which conceals all the action. The banquette seating becomes part of the millwork on the dining side, allowing the client to comfortably seat six.”
Low hanging coats
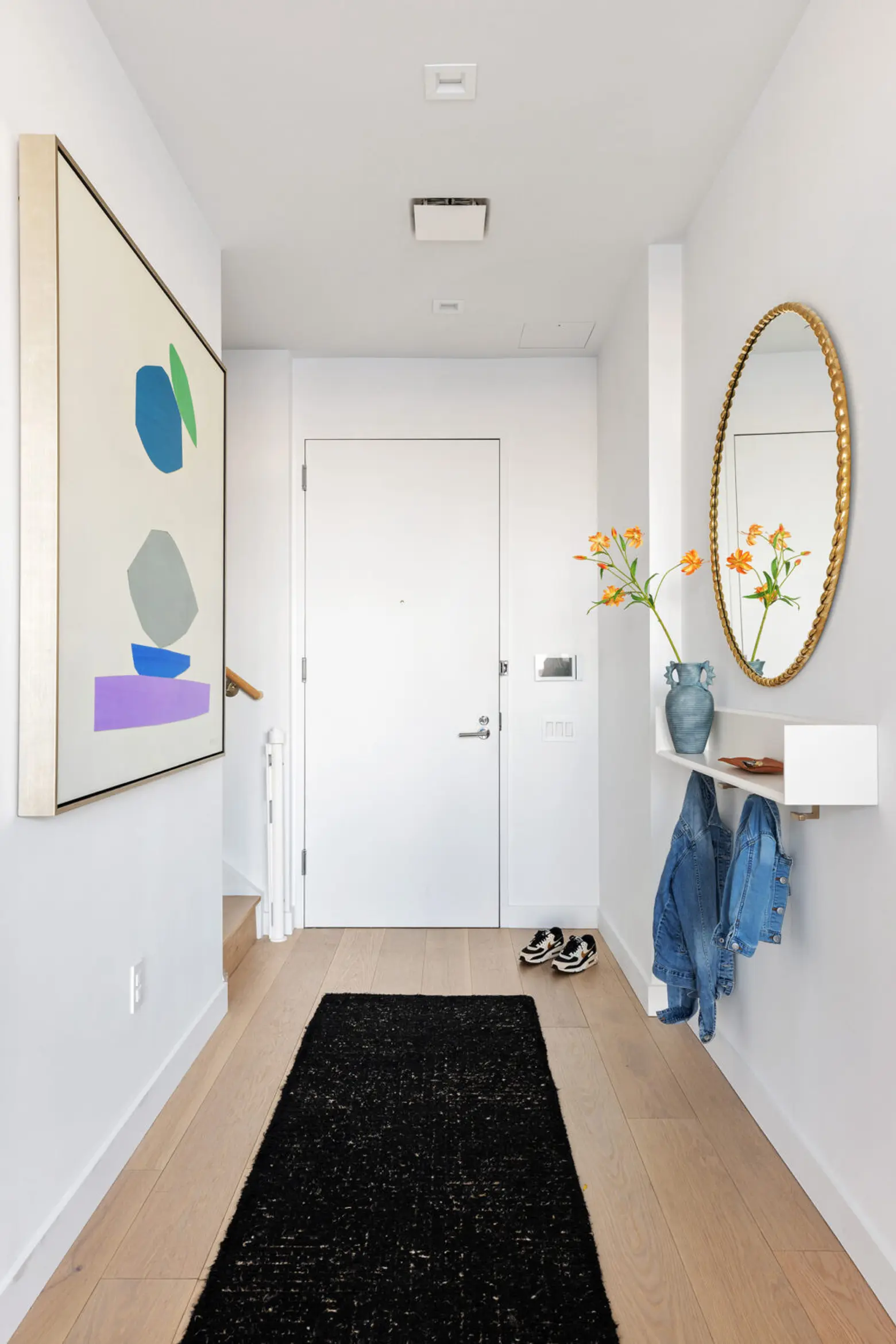
Lindsay Biondo of NYC-based Houz of Rebel:
“The Entry Foyer was a challenge because of its narrow opening. We knew we wanted to take advantage of the wall inventory here so we installed a beautiful piece of artwork to add a pop of color that draws your eye up, along with wall-mounted storage for jackets and bags and a wall-mounted mirror to help open up and add dimension to this small hallway.”
Let your guests sleep on the couch…sort of
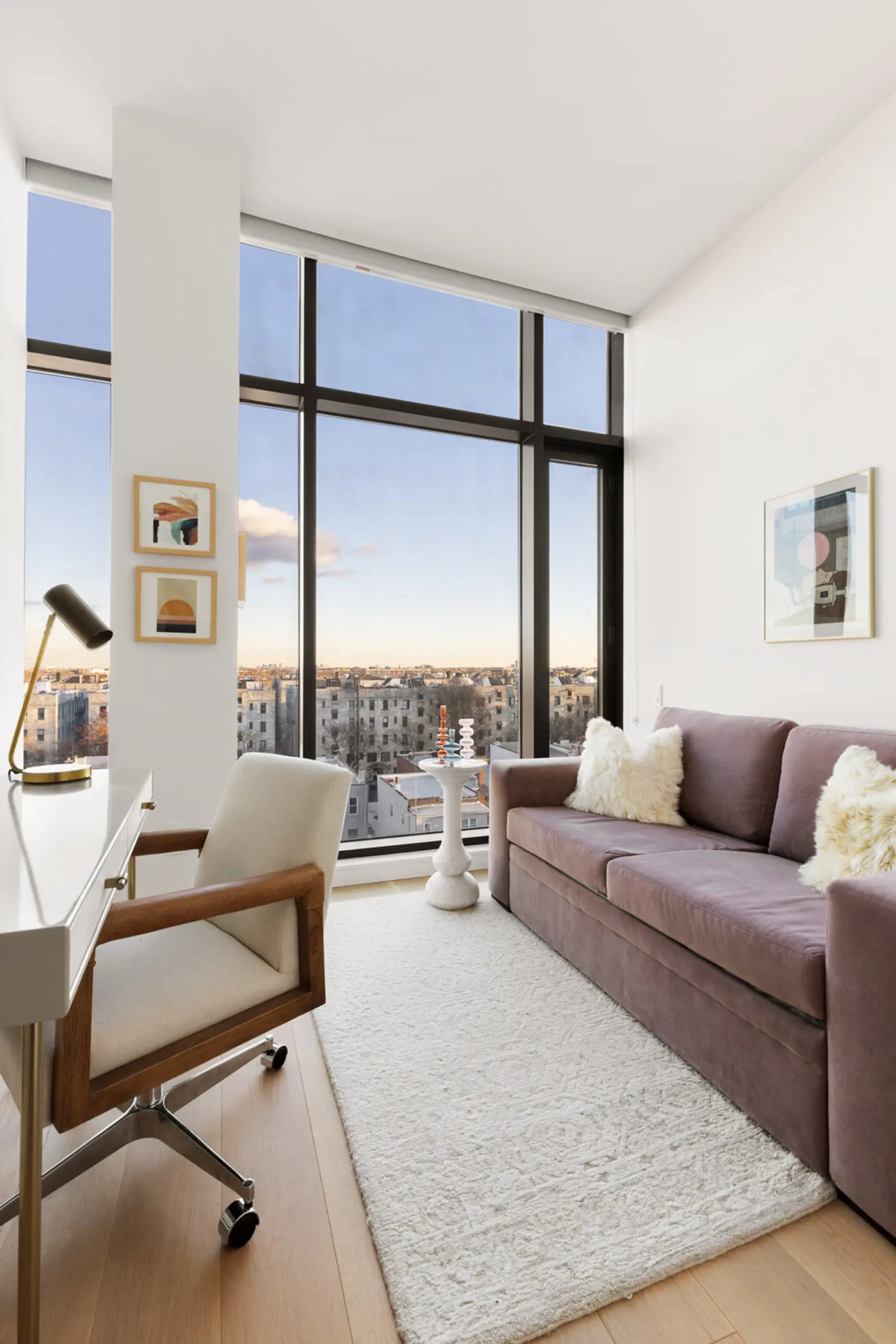
Lindsay Biondo of NYC-based Houz of Rebel:
“The guest room was [a] challenge! Our clients needed to turn this small room into a multi-purposeful space so we were able to fit a narrow desk and chair that created a work-from-home space as well as a pull-out sofa that will act as a guest room for when family visits. After much searching, we were able to find the perfect piece that when opened, wouldn’t get in the way of the walkable space in the room.”
Drinks in the closet

Jon de la Cruz of San Francisco-based DLC:
“We had vertical space with this home, so we had to get creative. Our client is a whiskey and wine aficionado and big collector, so off the living room, we transformed a closet into a wet bar. We carved a space wide enough for our client to display his collection alphabetically, and deep enough to hide his entire collection! This former closet features a wine fridge with a sink, dishwasher, and ice machine. The green quartz countertop was made to look like jade, and wood cabinetry was an homage to an aged whiskey barrel.”
Hallway office
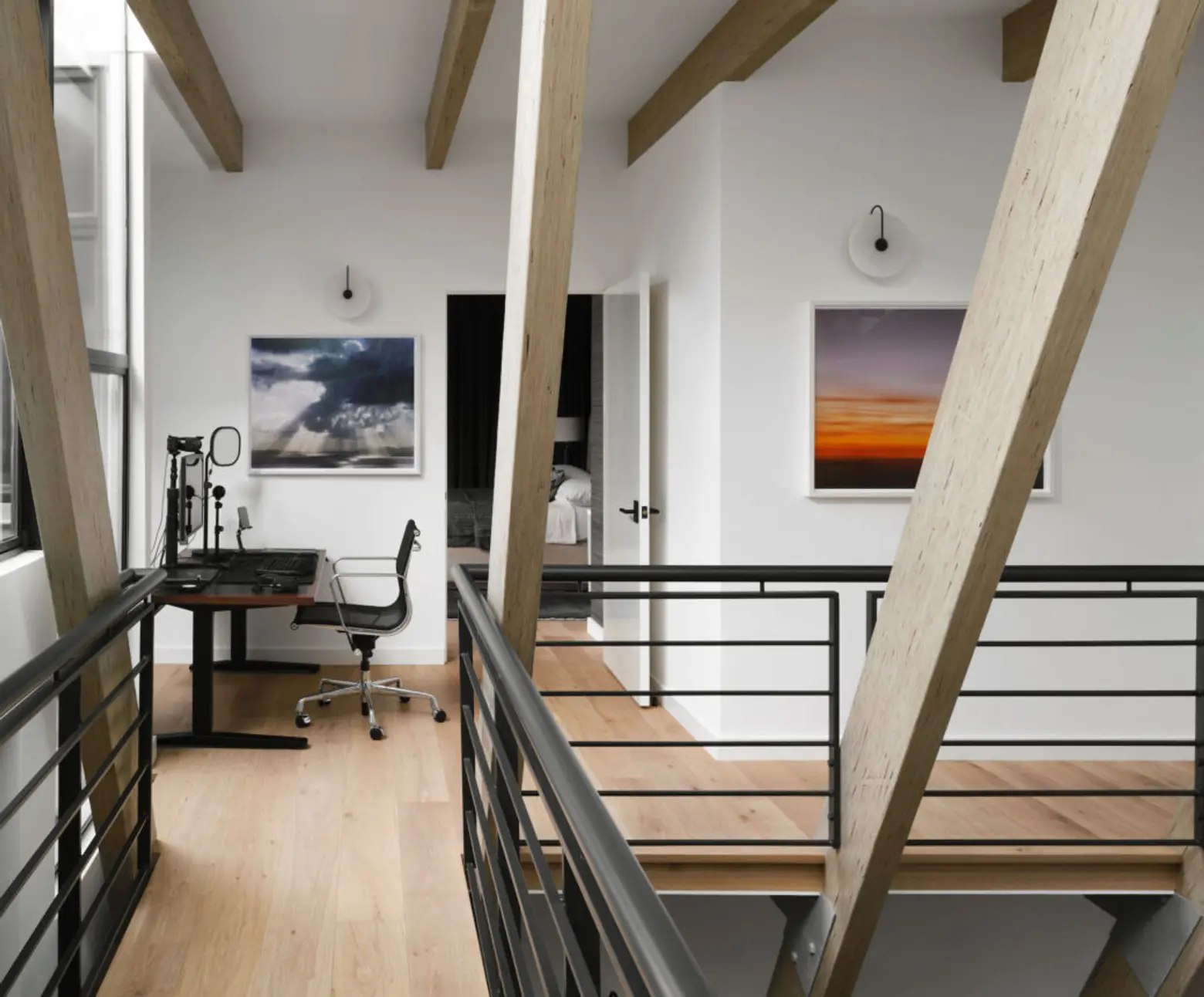
Jon de la Cruz of San Francisco-based DLC:
“Small spaces need creative solutions…we added a standing desk and a video-conferencing space at the landing area outside the master bedroom. The area makes for a perfect backdrop on a call and the desk looks out on a view of the Golden Gate Bridge.”
Built-in shelves
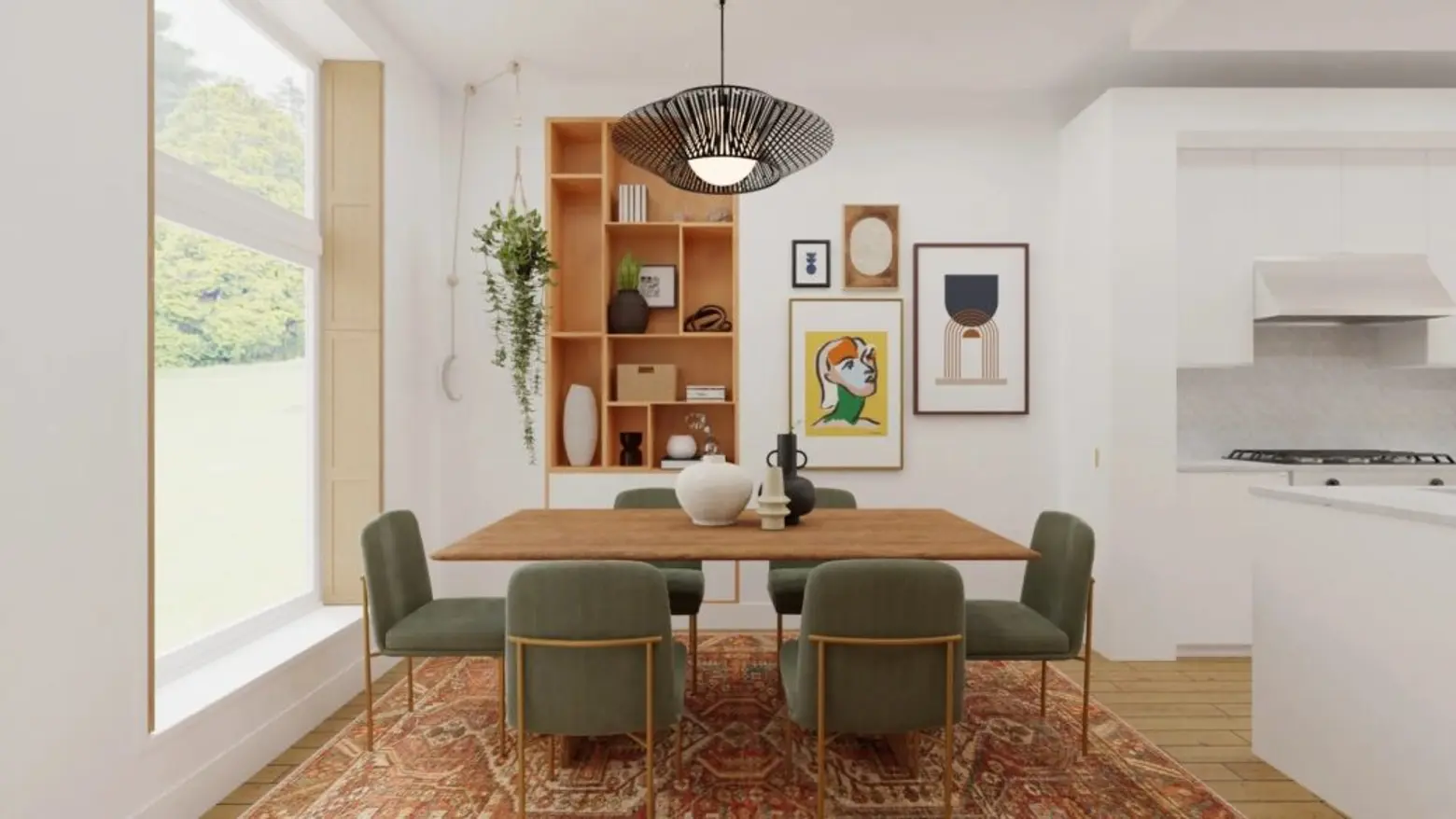
Maria Castillero, Spacejoy Lead Designer:
“I love to use vertical space. Maximize space by utilizing vertical storage solutions like shelves and cabinets, which not only free up floor space but also make rooms feel more spacious and visually taller.”
Double duty furniture
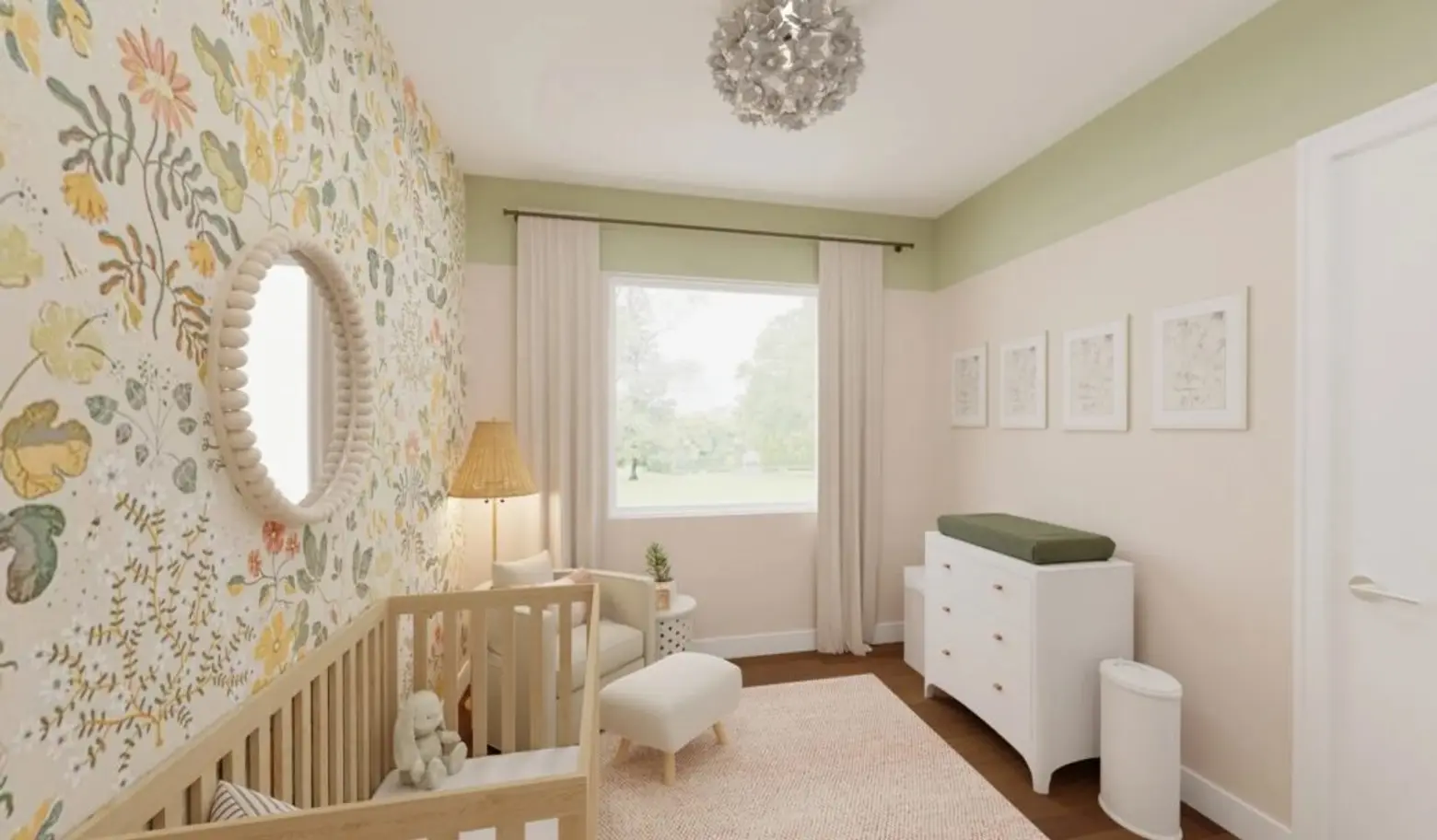
Micaela Farley, Spacejoy Senior Interior Designer:
“A great space-saving hack is utilizing multi-purpose pieces. For example, a sleeper sofa is perfect for both sleeping accommodations and casual relaxation when not in use. For small spaces, dining tables that can be condensed into console-sized pieces to place against the wall is great. For nurseries, utilizing a dresser as a changing table opens floor space for more play area.”



