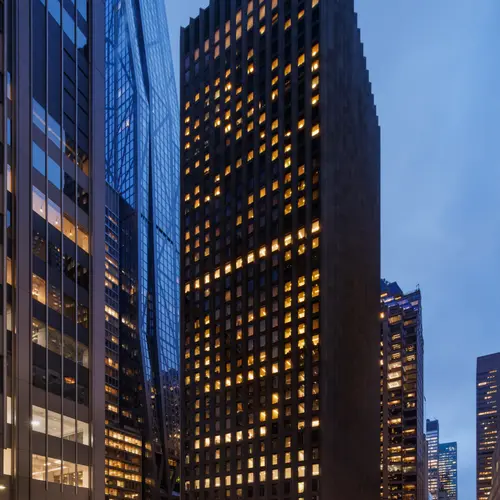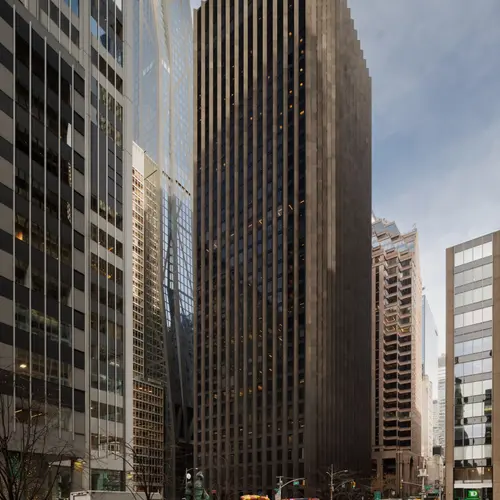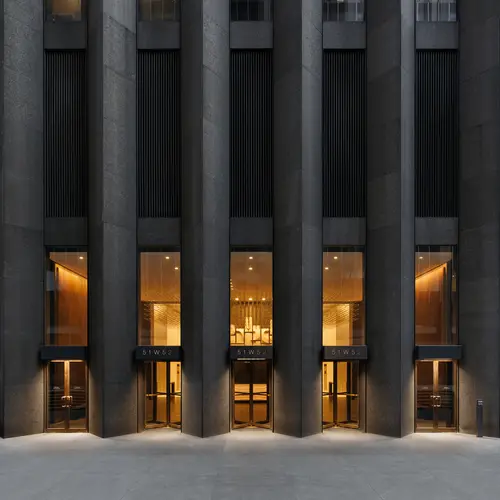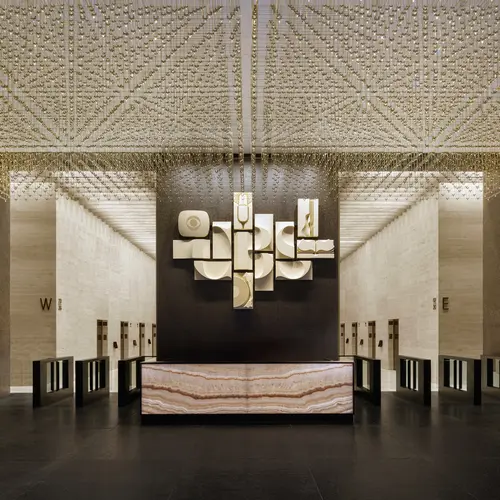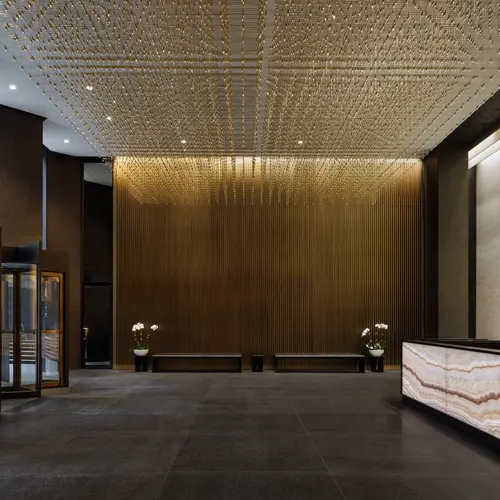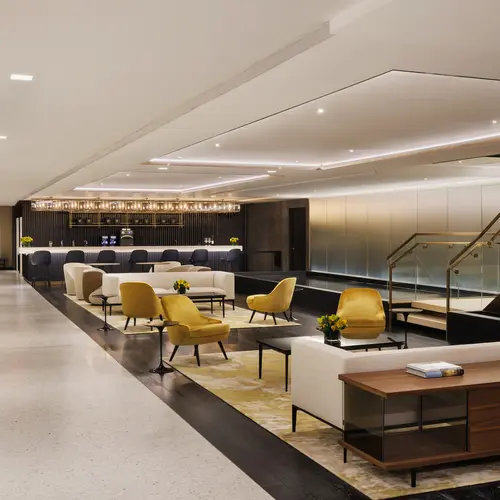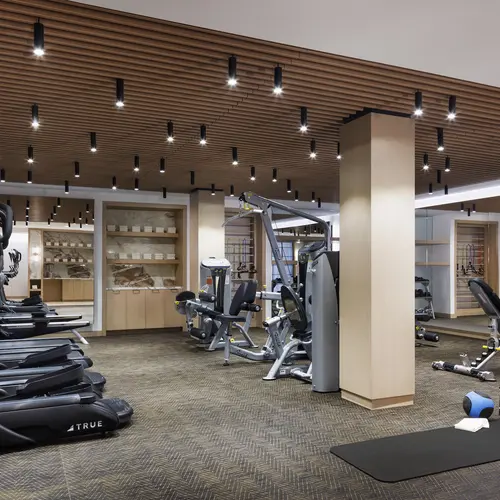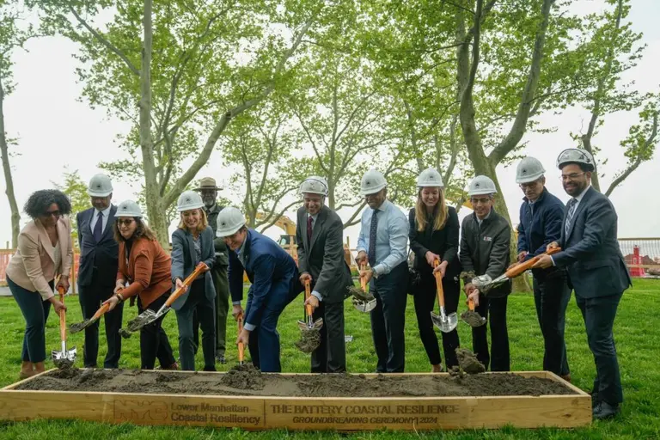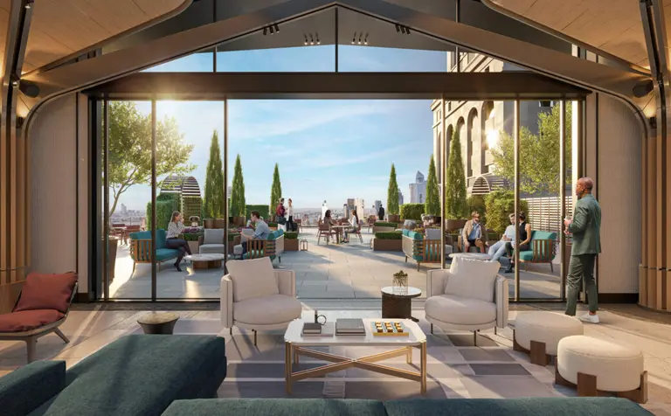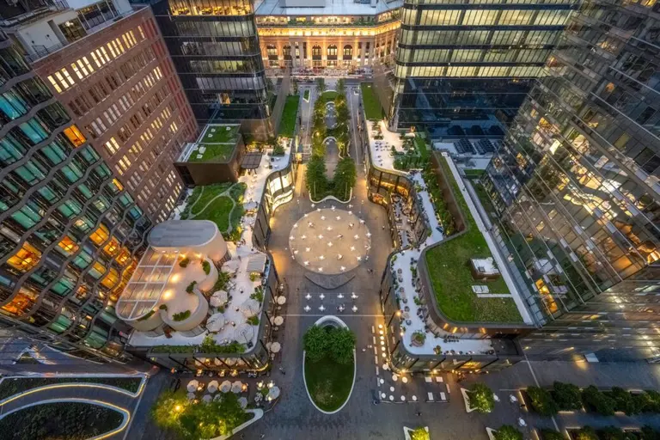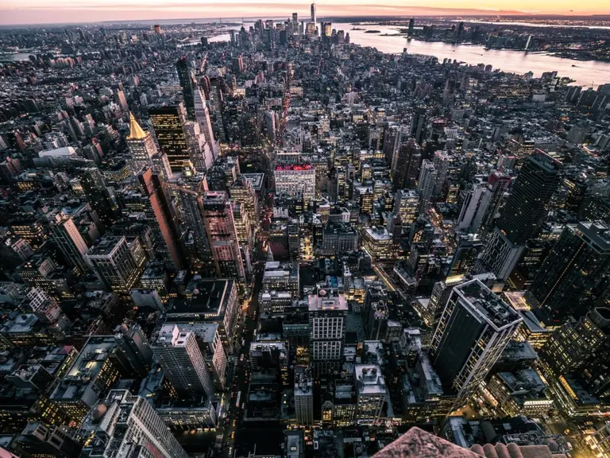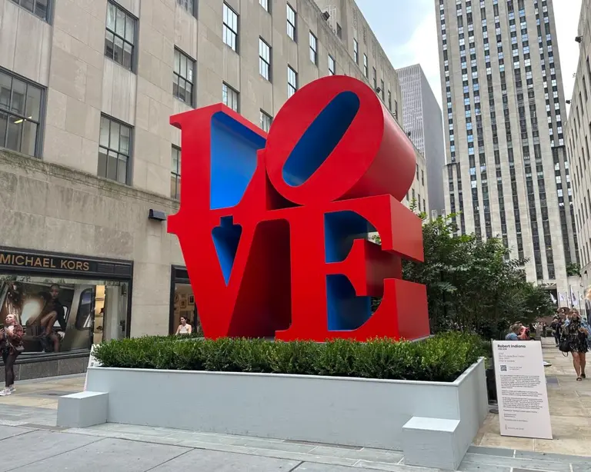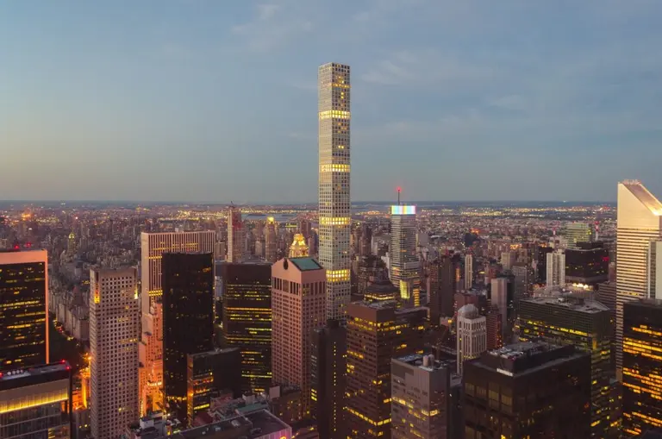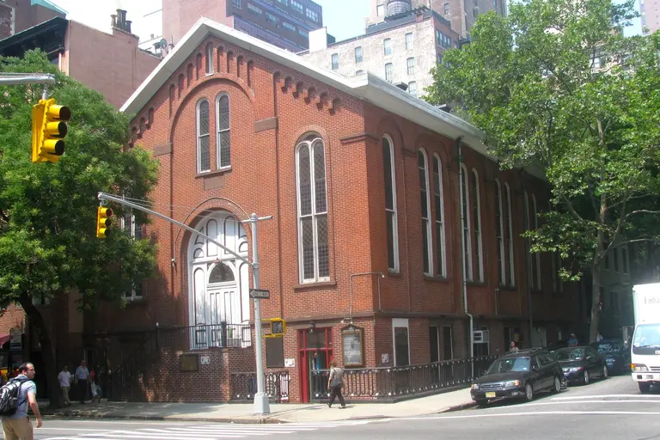Renovation of Eero Saarinen’s modernist Midtown skyscraper is complete
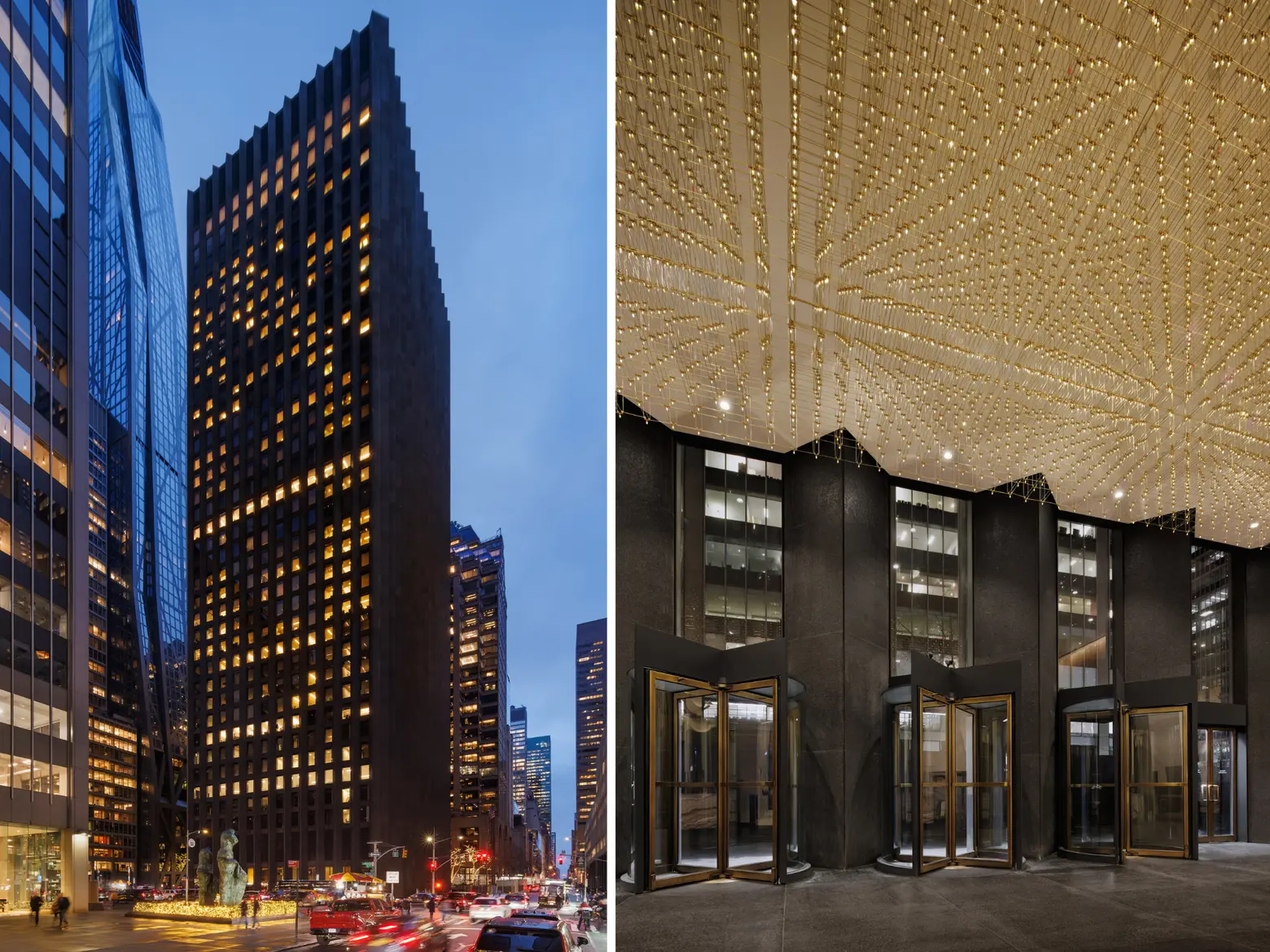
Photos courtesy of Colin Miller
One of New York City’s most iconic modernist skyscrapers has been revitalized for a new era. Designed by renowned 20th-century architect Eero Saarinen, the 38-story Midtown Manhattan office building 51W52, also known as the CBS Building, received a $128 million renovation by Harbor Group International (HGI), which acquired the building from CBS owner Paramount in 2021. HGI says the upgrades, which includes an updated lobby and lounge, conference center, and cafe, have helped the building see 350,000 square feet in new leases and renewals after an increase in vacancies last year.
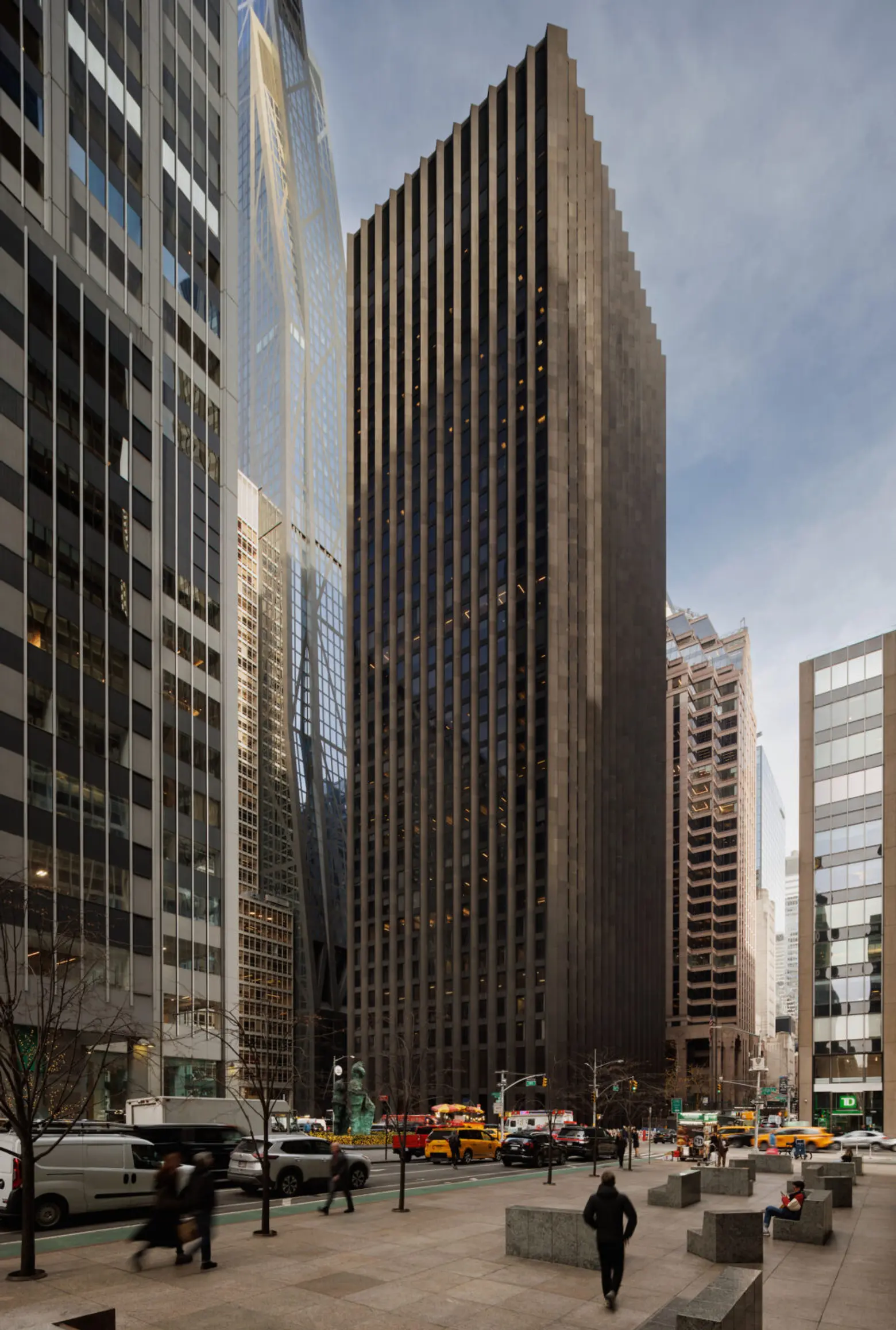
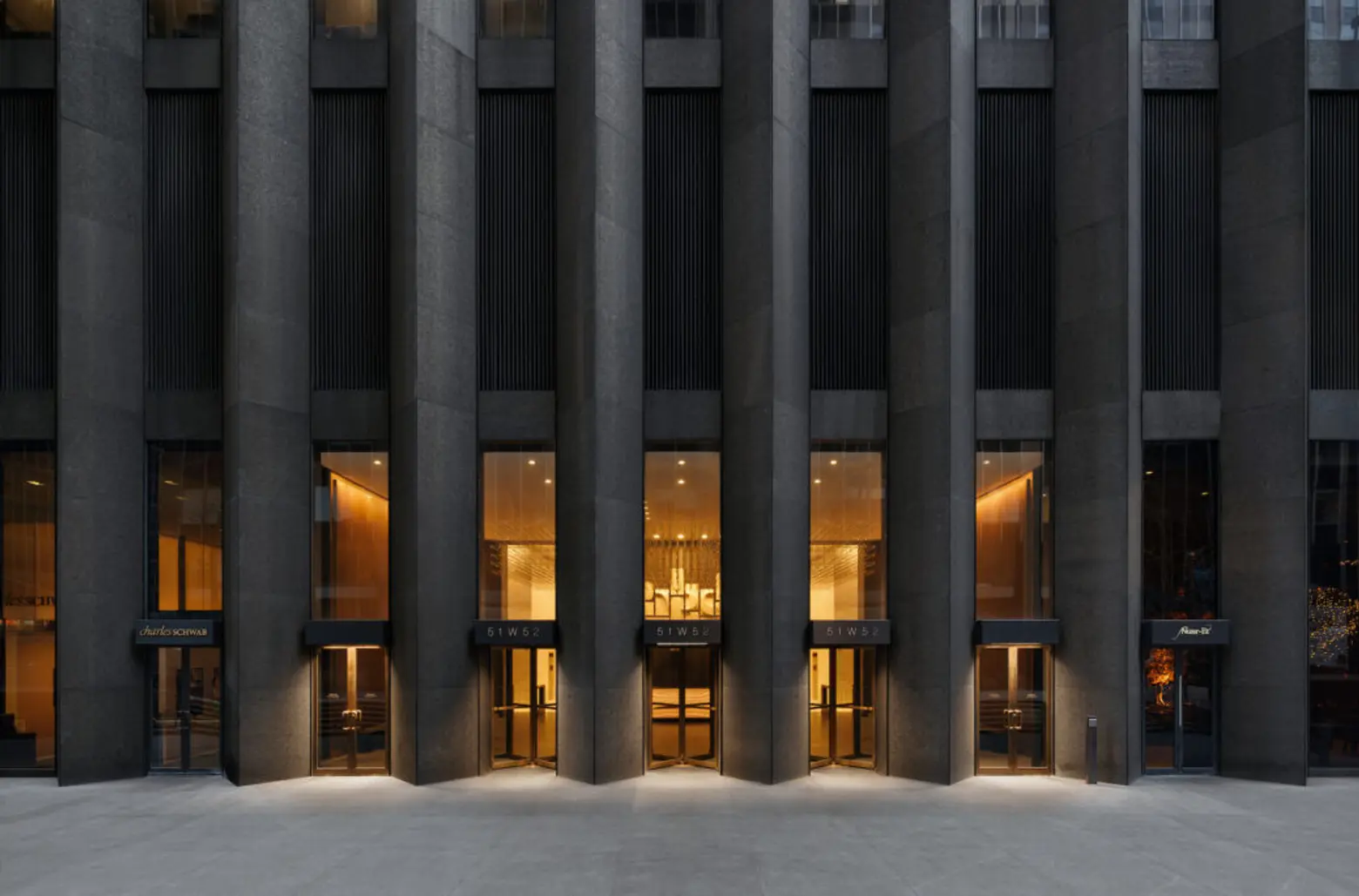
The building at 51 West 52nd Street was built in the early 1960s as the headquarters for CBS. Eero Saarinen, the Finish-American architect behind icons like the TWA Flight Center (now a hotel) and the Gateway Arch in St. Louis, designed the tower to be “the simplest skyscraper in New York City.”
According to a report by the Landmarks Preservation Commission, which designated the building a city landmark in 1997, Saarinen designed the tower to have a dark gray granite, which he believed was “more quiet and dignified and appropriate at this site.”
As the report detailed:
“He designed exterior walls of triangular, weight-bearing concrete piers, which together with the interior service and elevator core support the building. By using the piers, he emphasized its verticality. Instead of a flat facade, Saarinen made concrete piers in a three-dimensional projecting triangular V-shape, with the glass recessed behind them. And instead of creating a transparent glass, shiny steel, or aluminum facade, he sheathed the concrete piers in dark gray granite, and filled in the intervening window bays and gray-tinted vision glass.”
The dark gray granite and the gray-tinted vision glass, as well as the lack of interruption in its facade, earned the building the nickname “Black Rock.” Plus, with entrances only on West 52nd and 53rd Streets, the design creates the “effect of an absolutely pure granite slab on Sixth Avenue,” as LPC noted. Saarinen died in 1961 before seeing the completion of his first skyscraper.
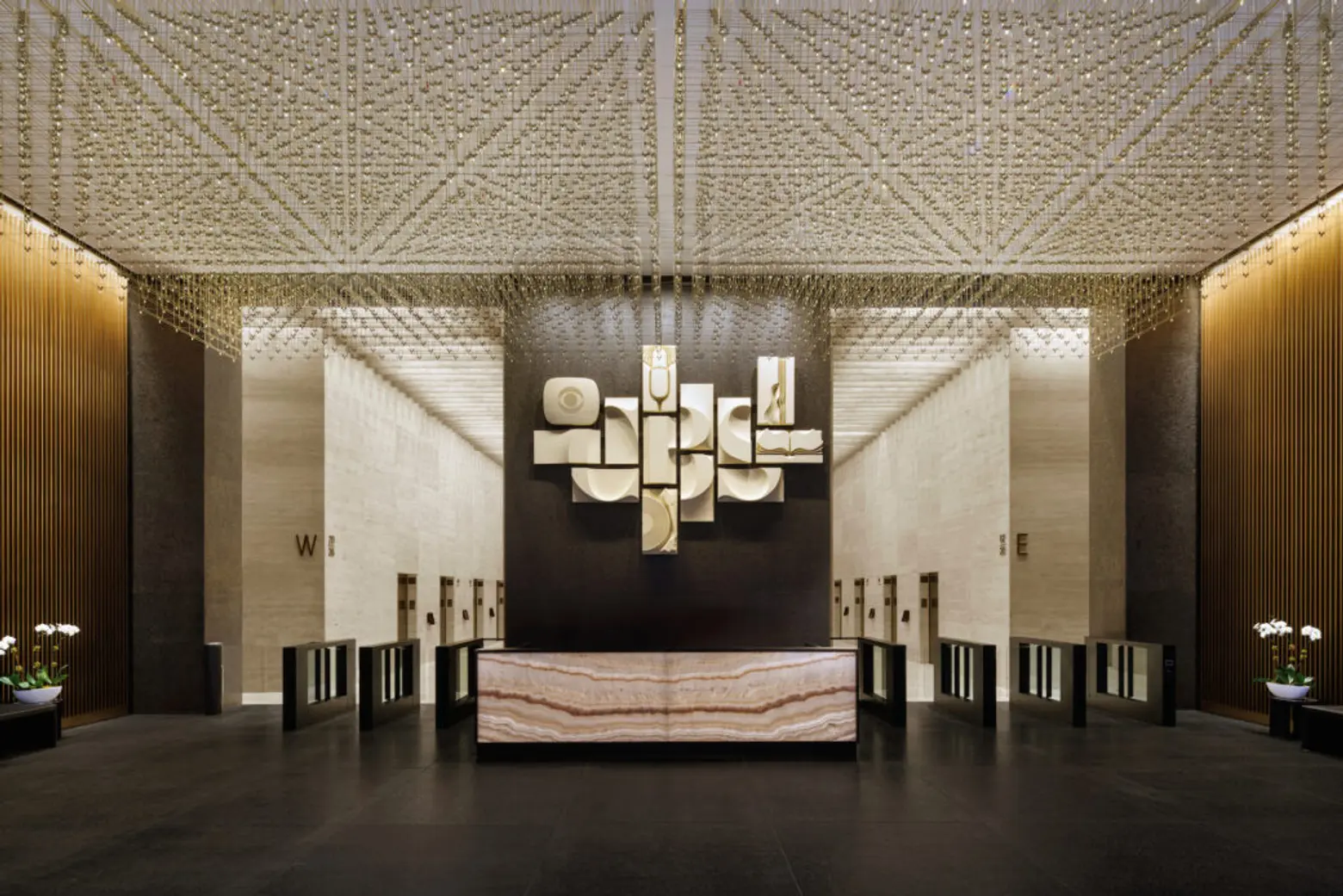
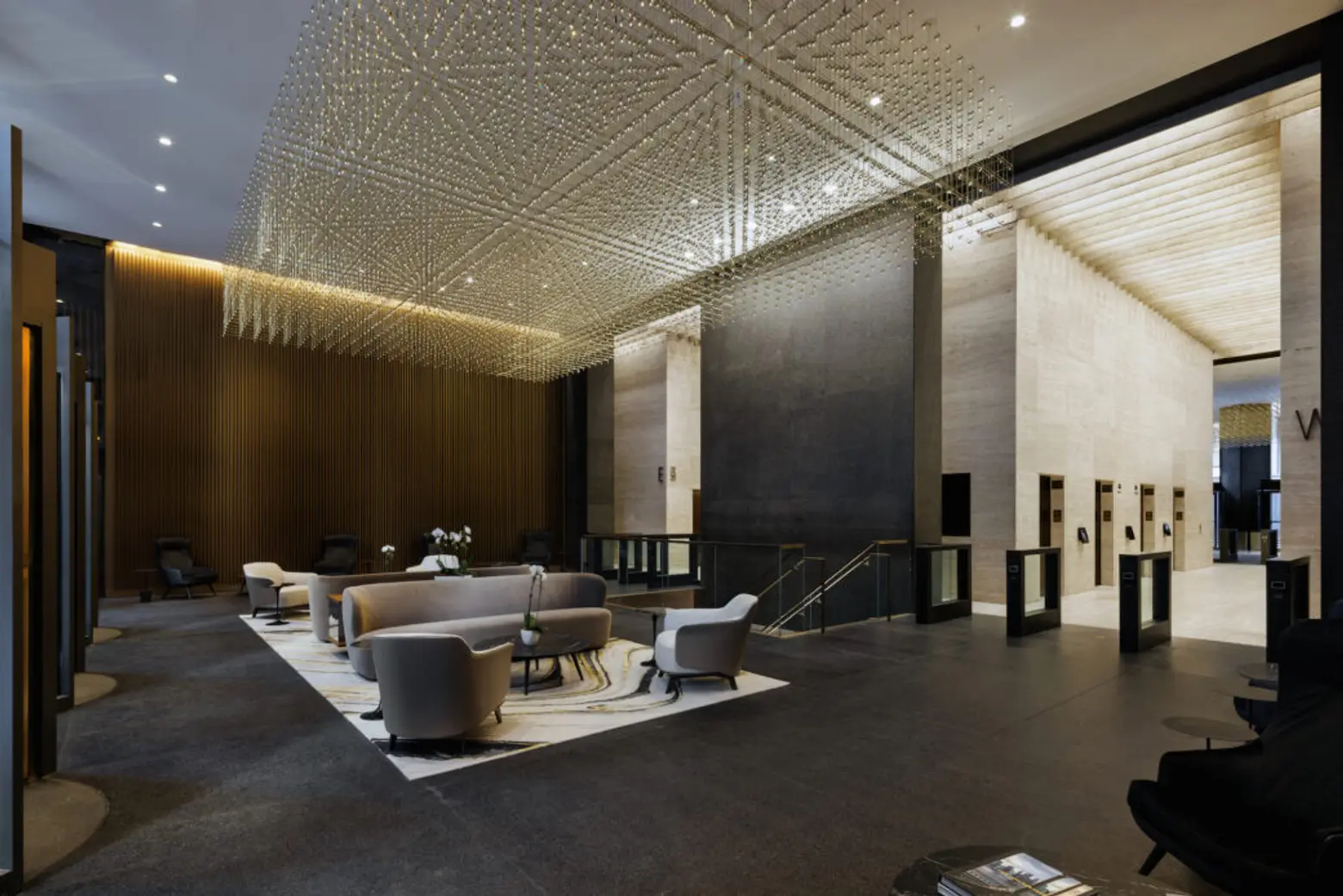
The building’s original design is still popular for today’s office workers, with column-free floor plates and natural light. HGI, only the building’s second owner since it was constructed, tapped architecture and design teams Vocon and MdeAS Architects to modernize the skyscraper, while preserving its historic features.
“The expressive and timeless design of Saarinen’s Black Rock building at 51 W 52nd Street provided the perfect canvas to support a reinvention into a modern workplace experience,” Dan Shannon, Managing Partner at MdeAS Architects, said.
“By conceptualizing the experience from the outside in, we were able to restore the fundamental beauty of his design and apply the principles of form, light, and even water to new elements such as the feature stair and water feature that meet the preferences of contemporary office users.”
The project renovated the building’s two lobbies. The 52nd Street lobby is a traditional “come-and-go” format, as a press release describes, and the 53rd Street lobby is luxury hotel-inspired, with custom furniture to lounge and quiet spaces.
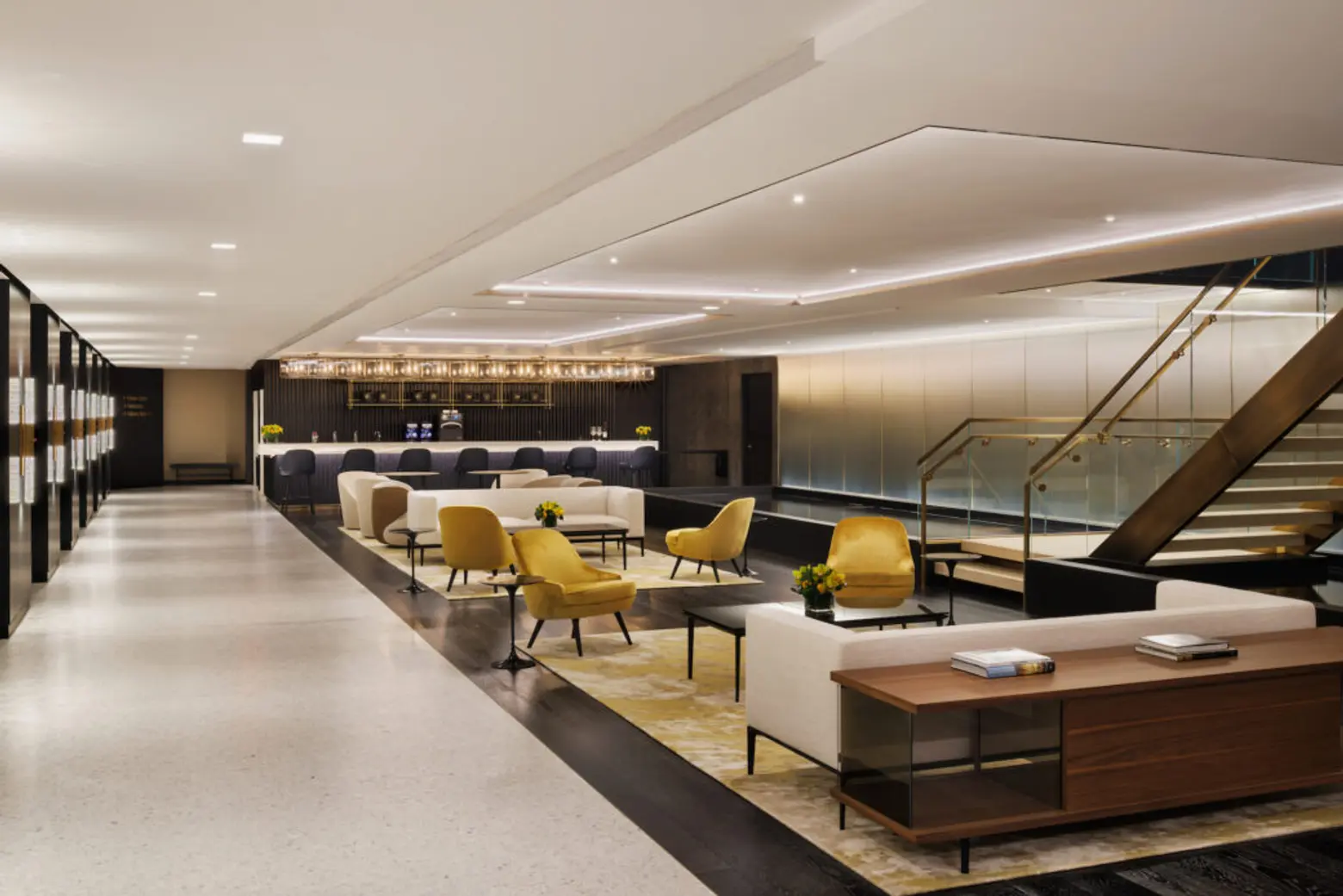
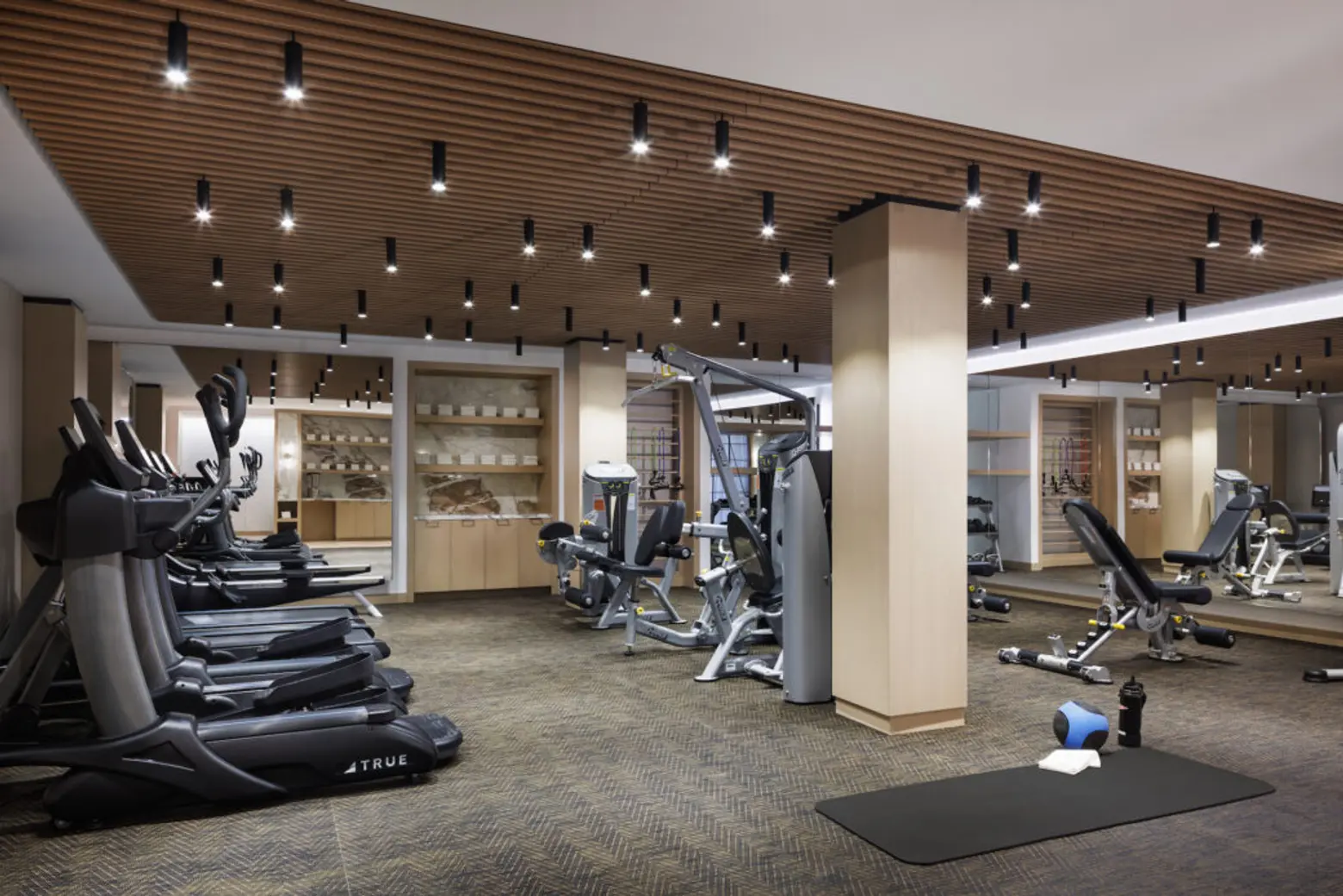
There’s also a new cellar-level amenity suite, boasting dedicated tenant lounges, a fitness center with a yoga room and Pelotons, locker rooms with showers, a conference room, and a tenants-only cafe with coffee and grab-and-go food options. Plus, the rooftop garden has been restored.
“Today’s employers want to build workplace cultures that are authentic and give their employees an inspiring ‘sense of place,'” Tom Vecchione, vice chairman and managing principal of Vocon Architects, said.
“51W52, with its classic NYC modernist style, is full of authenticity and inspiration. The creation of private lounges, a conference center, and fitness studios help the building meet the expectations of today’s best corporate talent, while their designs maintain the integrity of Saarinen’s original architecture. Fine detailing, sleek materials, and an artful under-stair water feature create an ambiance only found in select world-class business districts.”
After its occupancy rate fell to 70 percent late last year, with CBS vacating more than 130,000 square feet, the building faced a surge of vacancies, as Crain’s reported. According to HGI, the building is now seeing “strong leasing activity,” with about 135,000 square feet remaining. The New York Post reported the building is now nearly 90 percent leased.
RELATED:
