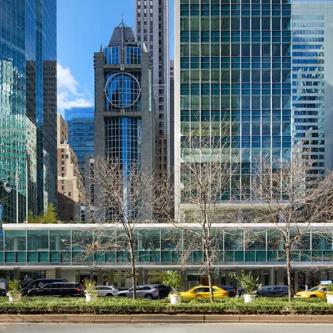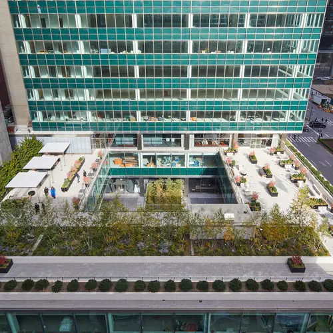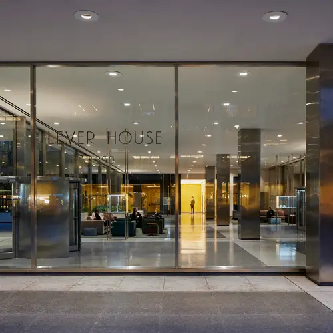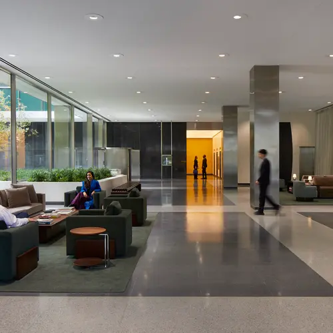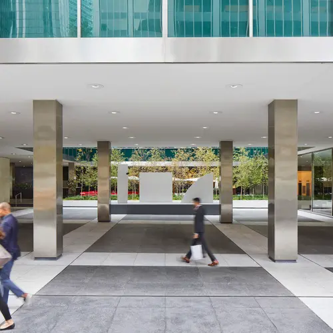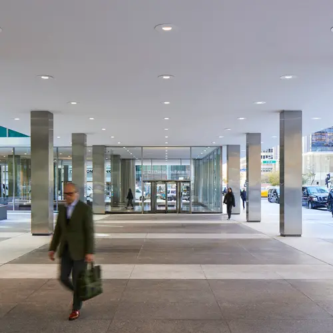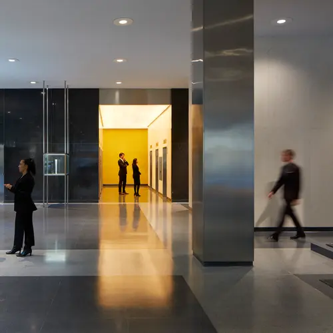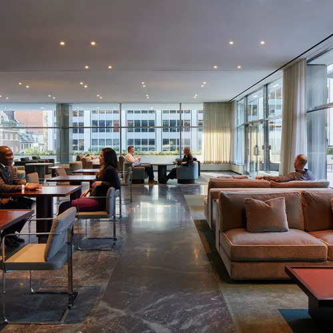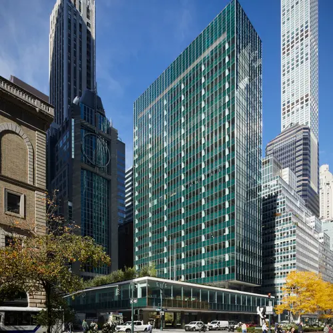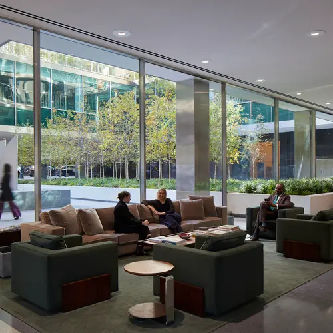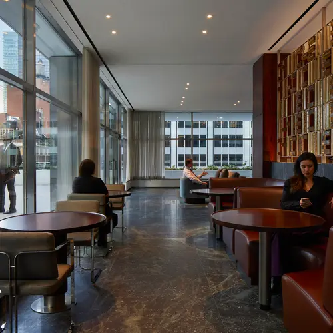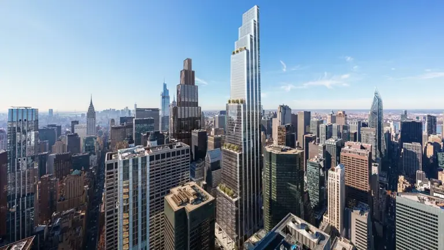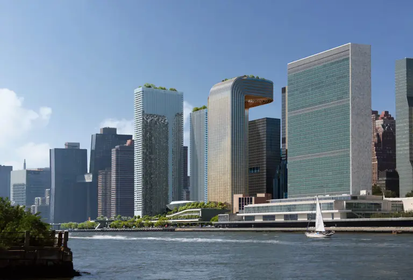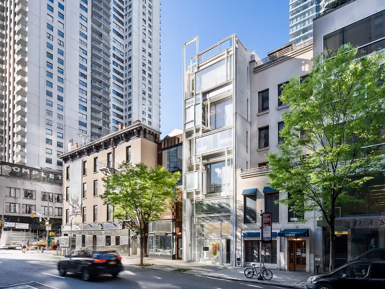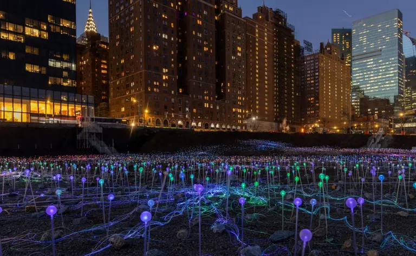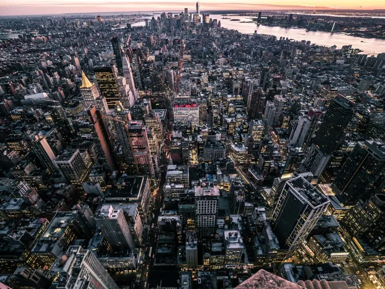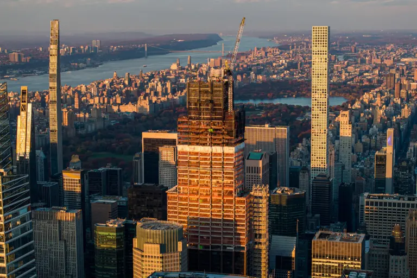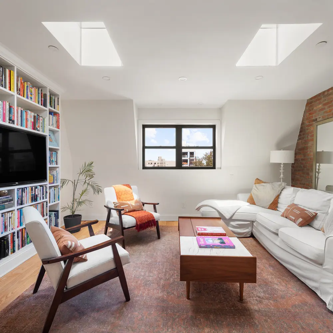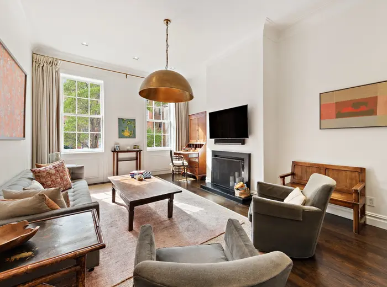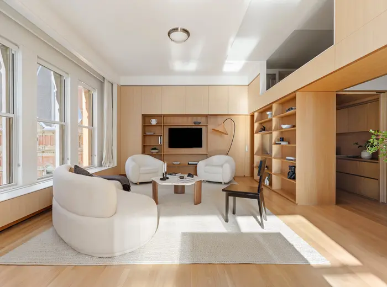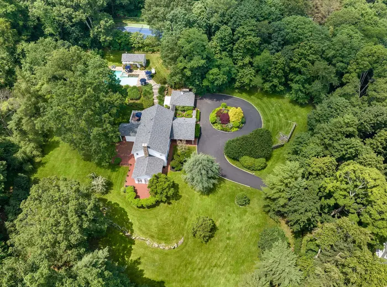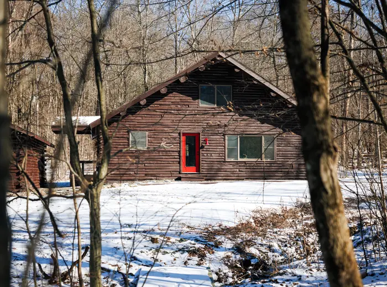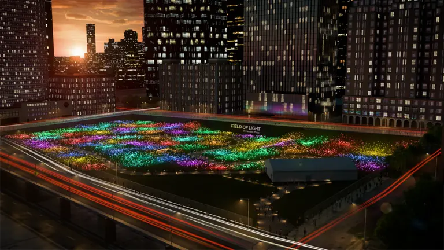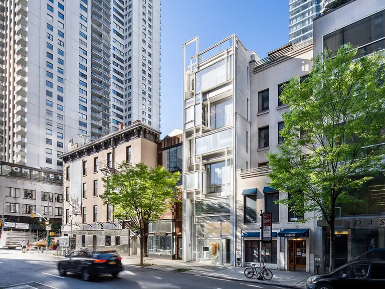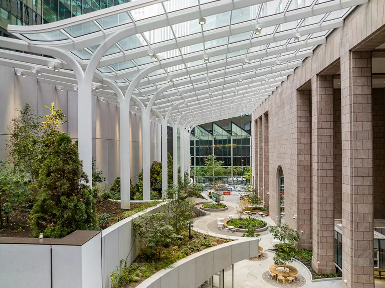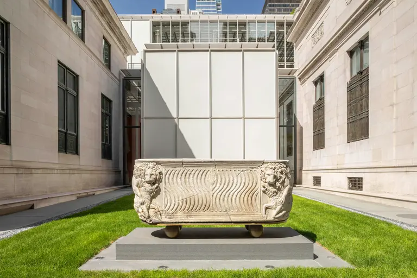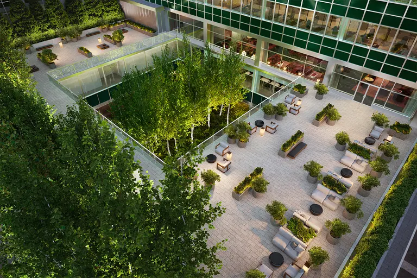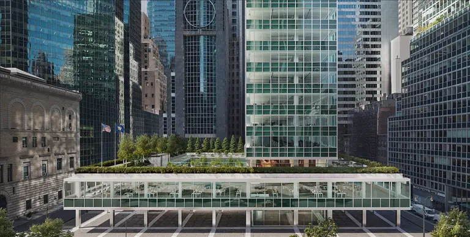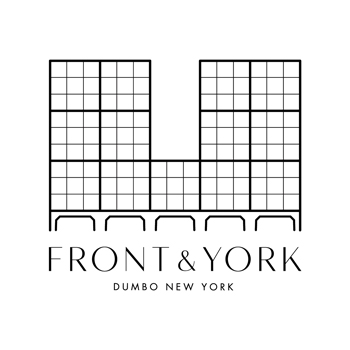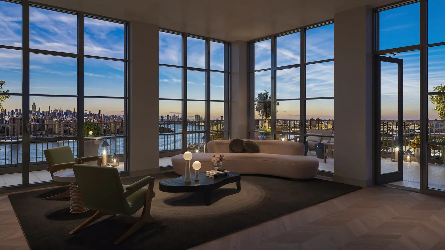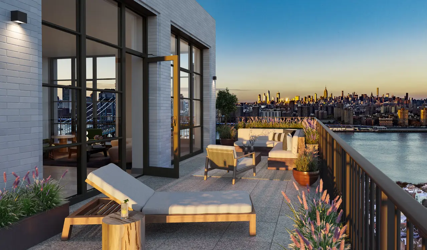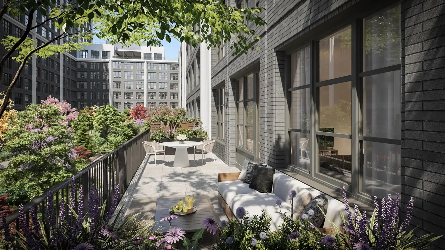SOM completes $100M restoration of Midtown’s Lever House
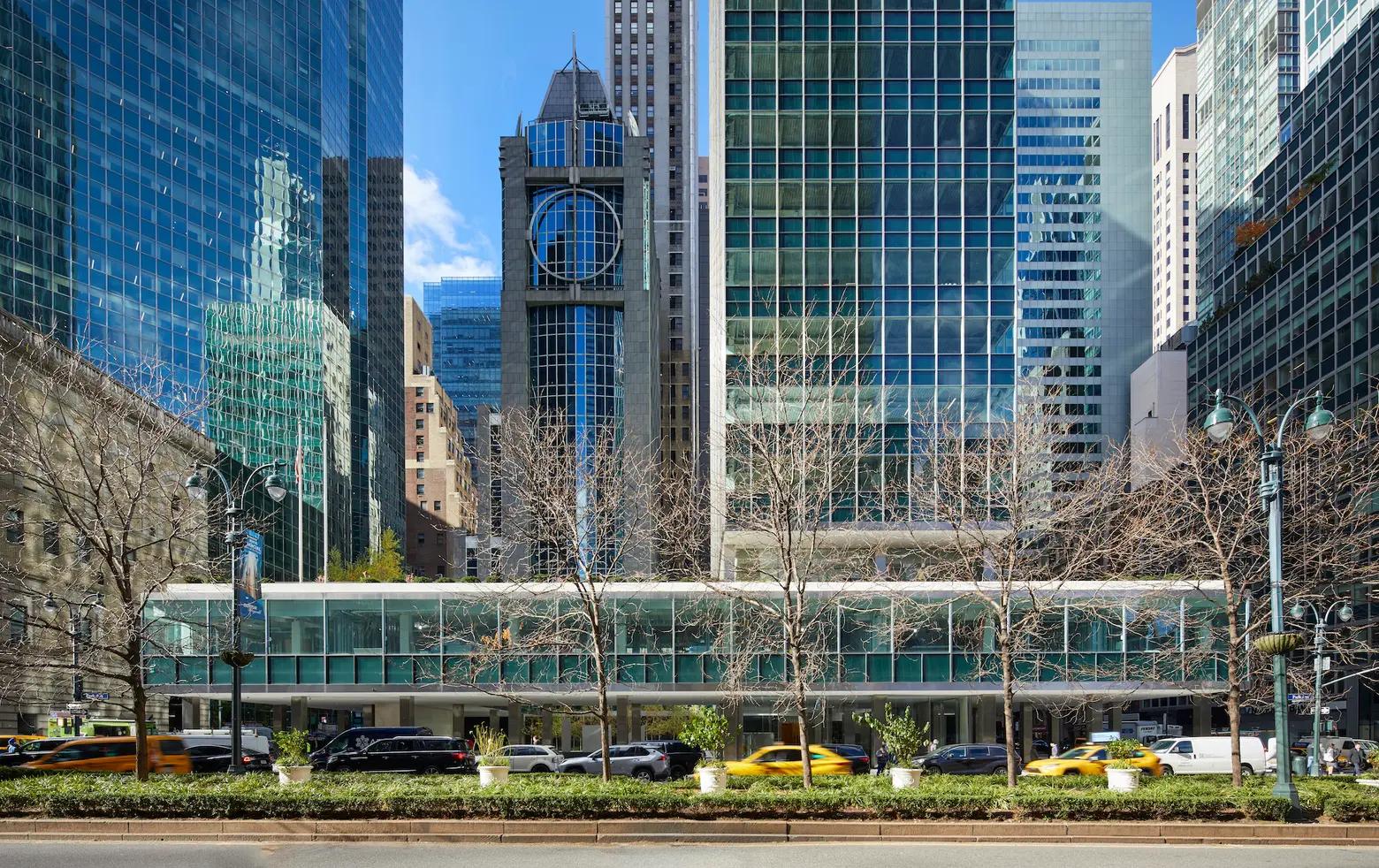
All photos courtesy of Lucas Blair Simpson © SOM
The $100 million restoration of Park Avenue’s famous Lever House tower by Skidmore, Owings & Merrill (SOM), the iconic building’s original architects, has been completed. The project revitalized the tower for the 21st century while preserving the distinct architectural aesthetic the building has expressed since it was first completed in 1952. Lever House features a reimagined lobby, ground-level public plaza, modernized building systems, and a new indoor and outdoor hospitality suite called the Lever Club.
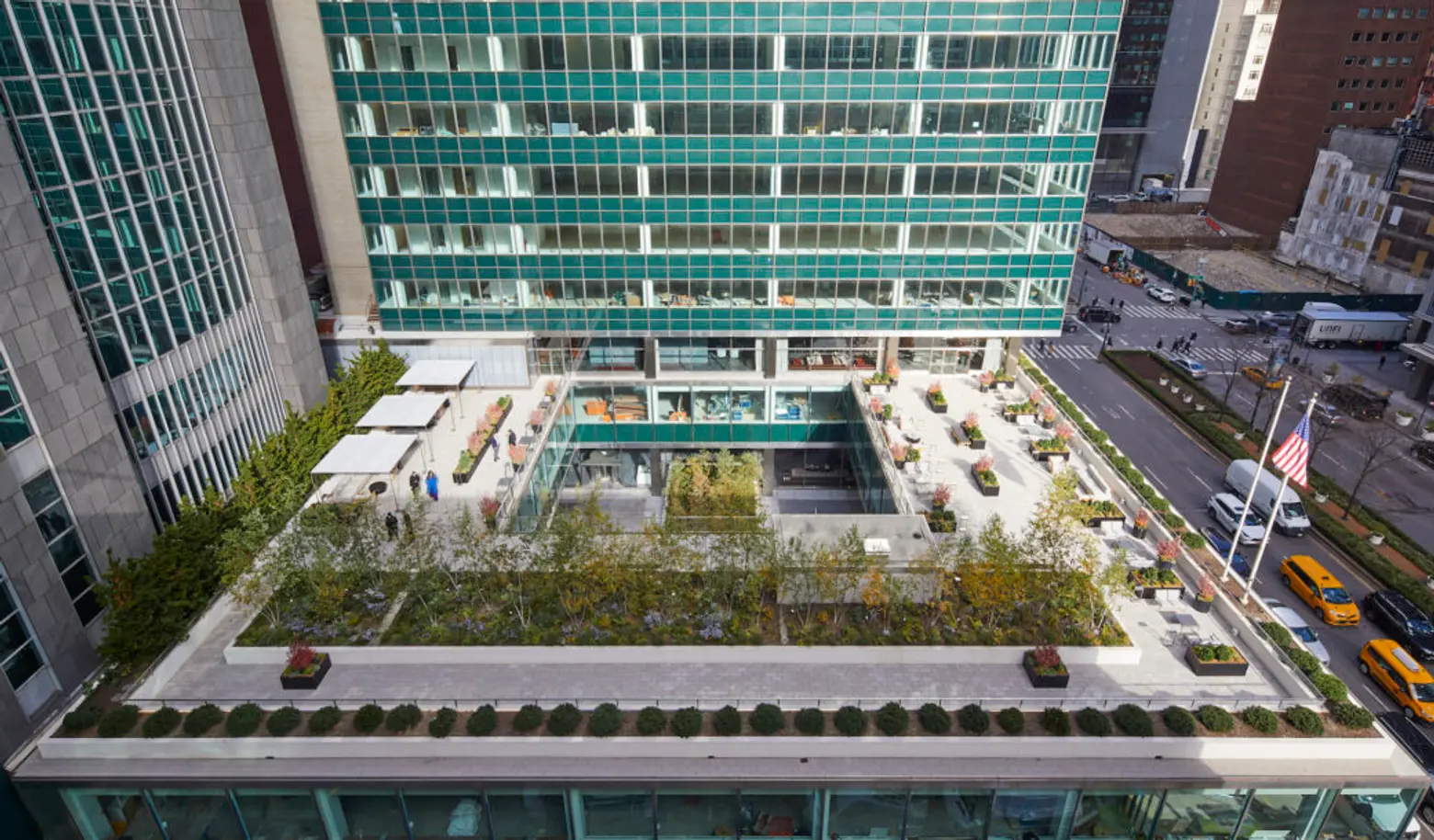
“This renovation brings Lever House into the 21st century,” Chris Cooper, a design partner at SOM, said. “With completely updated plaza and outdoor spaces, a fully restored lobby, and brand new mechanical systems throughout the building that improve its energy efficiency, we’ve modernized this midcentury icon to its original splendor, to make it, once again, Park Avenue’s premier boutique office building.”
SOM thoughtfully restored the building’s public and private spaces and installed key infrastructure upgrades, including a new energy-efficient dedicated outdoor air system (DOAS) to improve Lever House’s energy performance. The architects worked closely with Integrated Conservation Resources to create a space that rejuvenates the landmarked building’s original appearance from 1952.
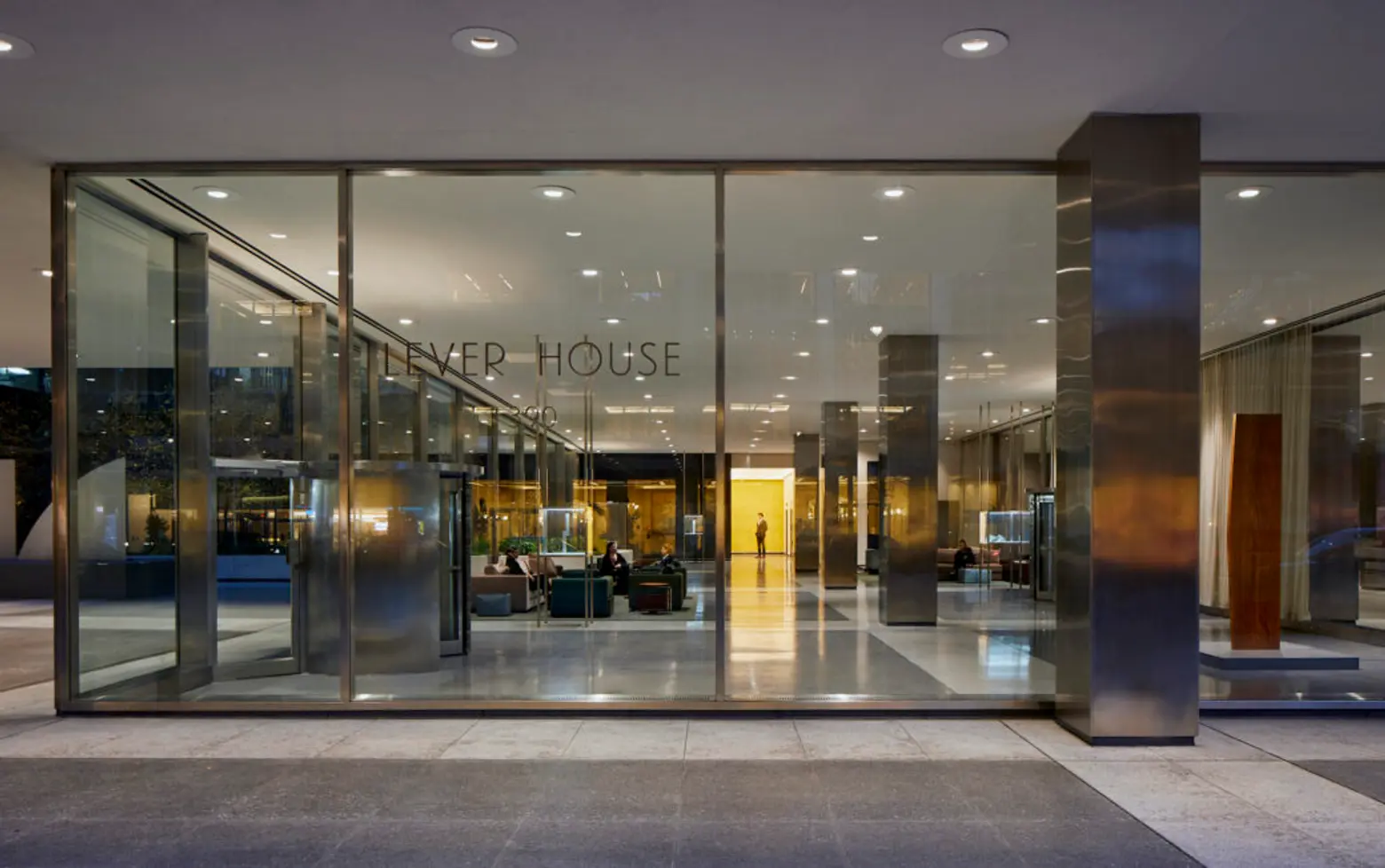
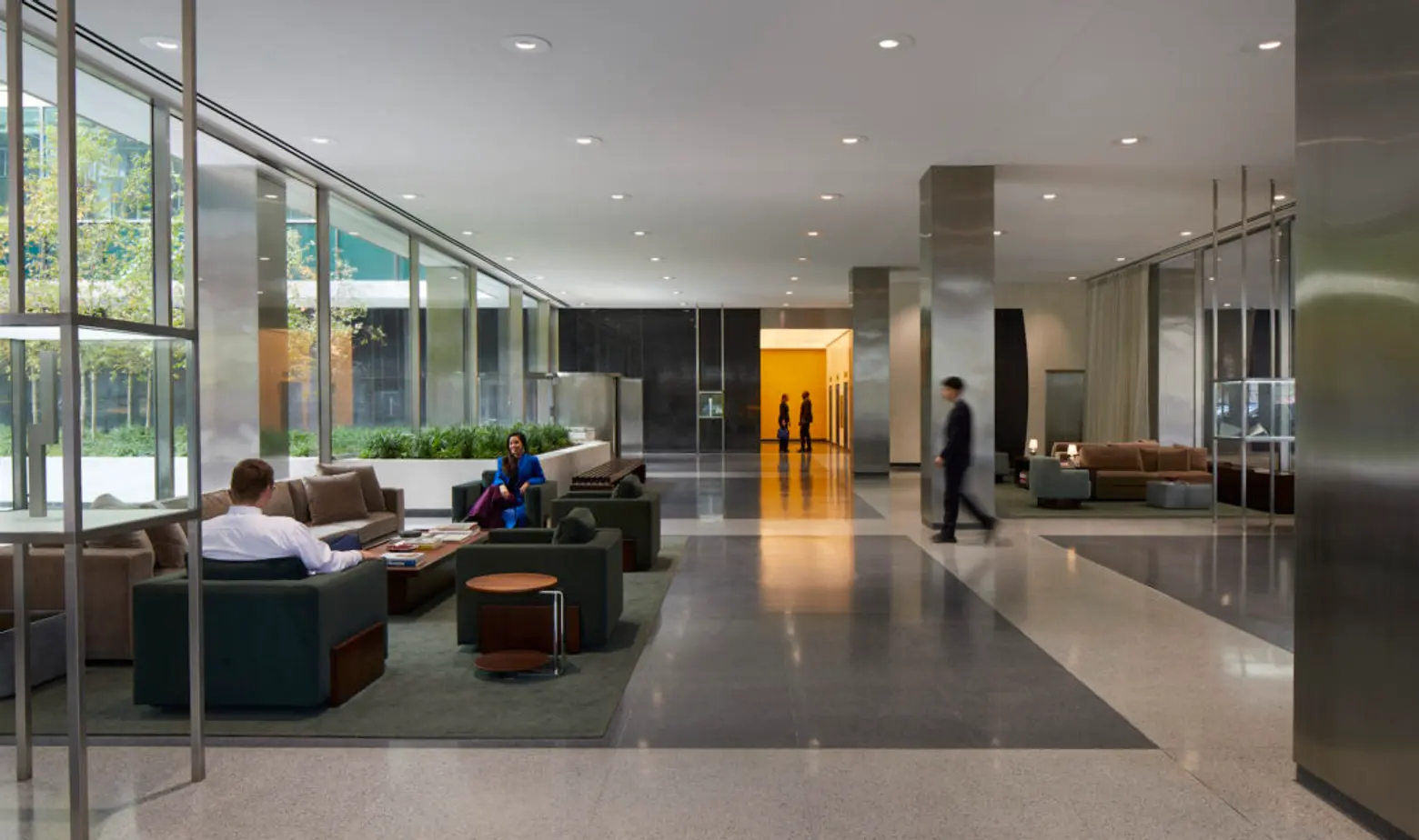
The lobby’s original terrazzo flooring has been restored, and a glass mosaic tile wall located in the elevator vestibule has been cleaned and repaired. The vestibule also features a new diffused lighting system that improves brightness while also being more energy-efficient.
SOM even located the original stone quarry for the building, using the stone to extend the original finishes past the lobby to the interiors of the elevator cabs and the new tenant’s cellar entrance. Marmol Radziner has furnished the lobby and tapped Ellsworth Kelly who has provided sculptures that are located throughout the entry space and into the ground floor plaza.
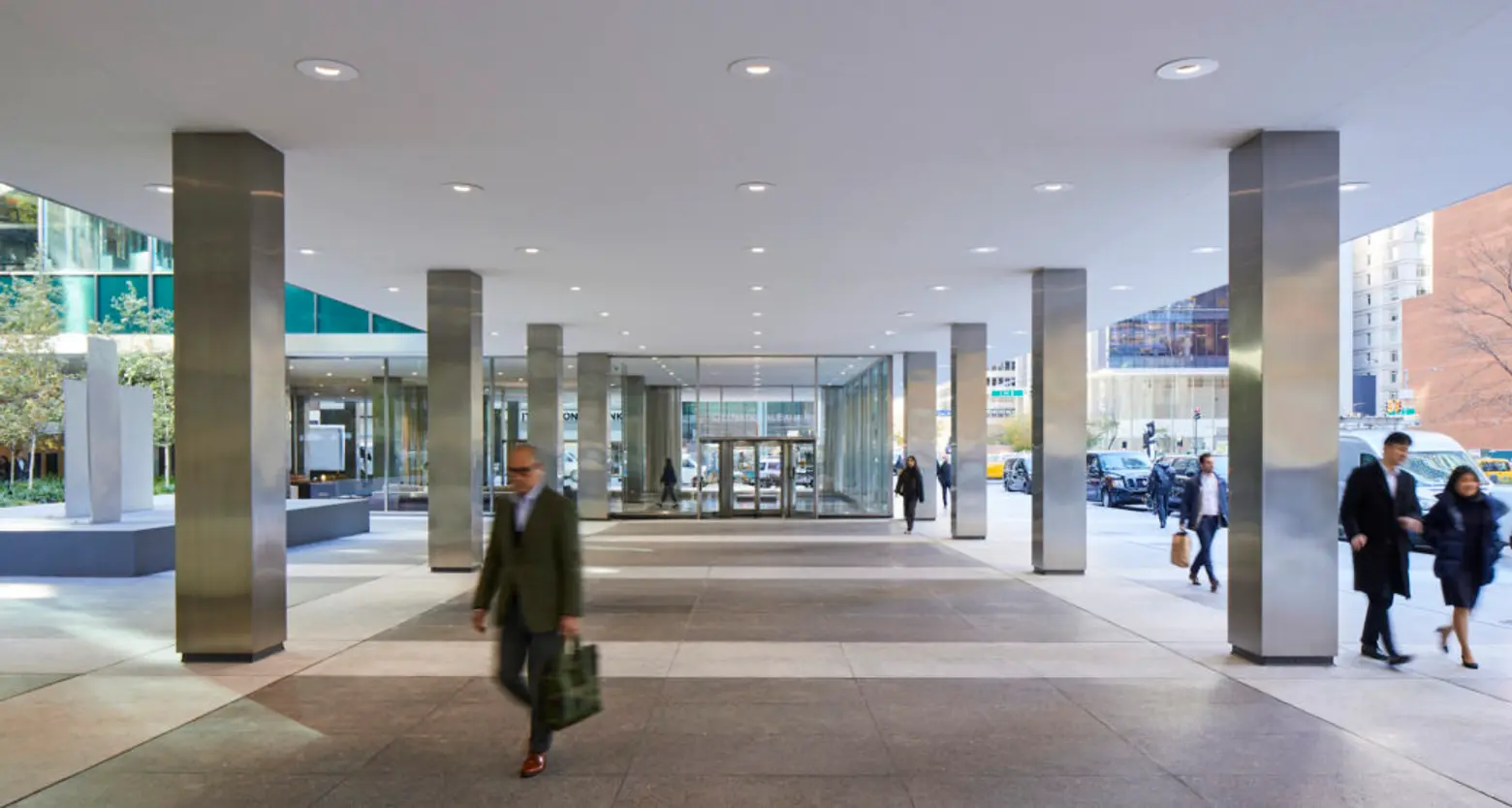
The property’s plaza has been replaced with durable cast-in-place concrete that matches the design of Lever House’s original exterior paving. One of the ceilings that experienced water damage has been replaced with a new, high-quality plaster, and the original stainless steel-clad columns that line the site have been refinished.
In addition, SOM collaborated with TM Light to replace the original lighting and illuminate the space with energy-efficient, long-lasting LED lights.
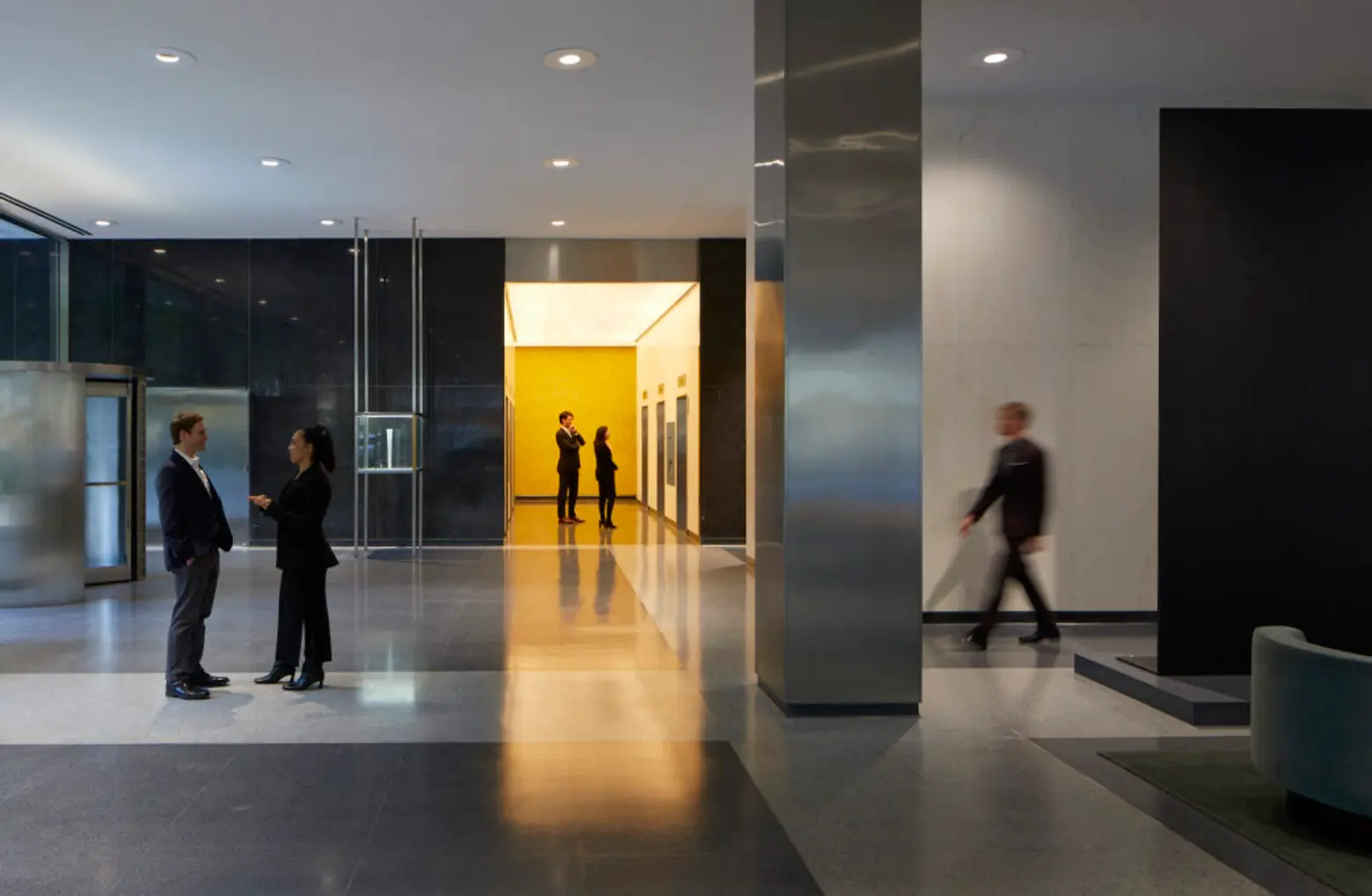
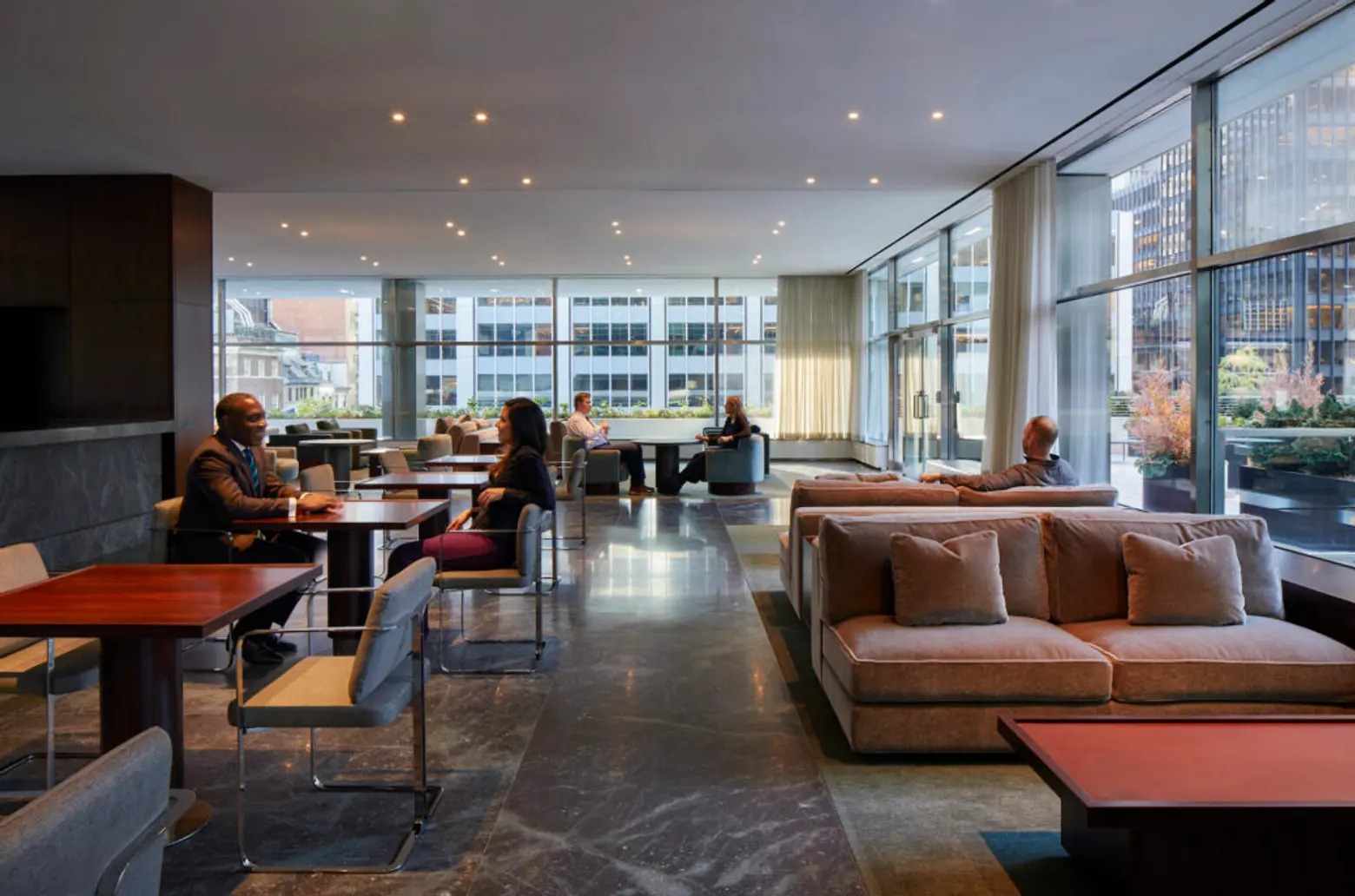
Landscape architecture firm Reed Hildebrand designed a new landscape program across the property, spanning from the plaza’s lobby-level planters to the third-floor terrace. Lever House’s landscaping has changed frequently over the decades and is now more unified under a birch tree canopy and a lush distribution of native plantings throughout.
The new hospitality suite, the Lever Club, takes up the entire third floor and has 15,000 square feet of outdoor terrace space. The club will feature a central bar area with lounge and cafe seating surrounding it, as well as a dining room and conference rooms for private events. Tenants will be able to enjoy meals and snacks on the go during workday hours.
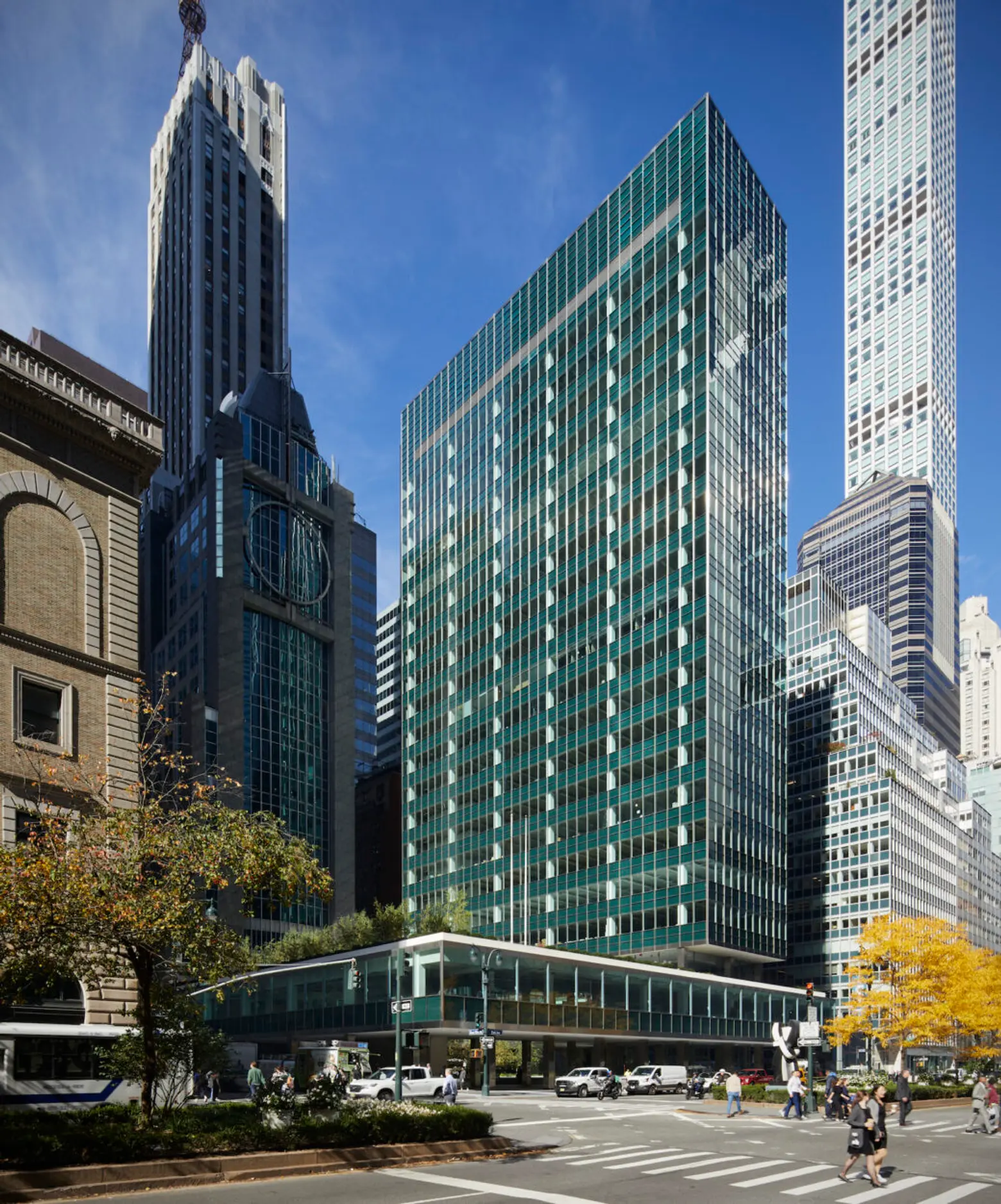
Seen as a pioneering feat of architecture upon its completion in 1952, Lever House was one of the first buildings in the United States to feature a glass curtain wall facade. Its design served as a benchmark for modern skyscraper construction in the decades that followed.
The structure’s facade and slim tower allow for sunlight to reach all of its floors, and its podium sits atop stainless steel columns, allowing for expansive public space on ground level. Lever House is one of only 50 buildings in the world to receive a Twenty-five Year Award from the American Institute of Architects (AIA).
Lever House was one of the first, and most recent, modern buildings to be designated a New York City Landmark in 1982. The city’s Landmarks Preservation Commission (LPC) decided to add the building to its register due to concerns that it could potentially be replaced with a larger skyscraper, according to The Architect’s Newspaper. The LPC approved the most recent renovation project in July 2021.
The building underwent its first major renovation in 2001 when its glass facade was restored.
RELATED:
