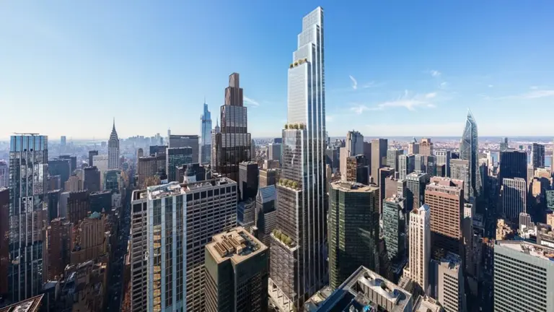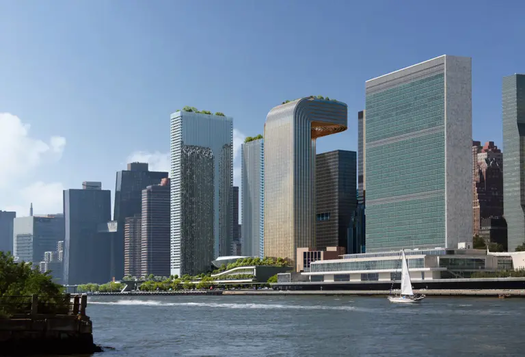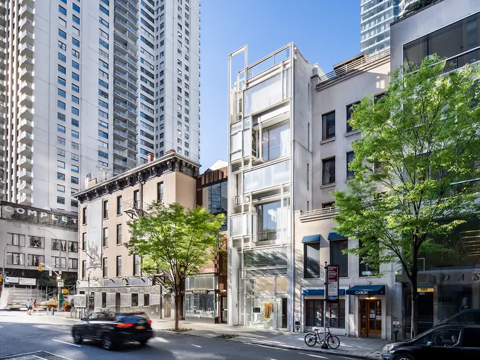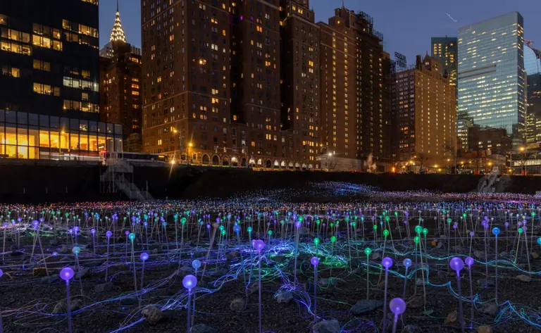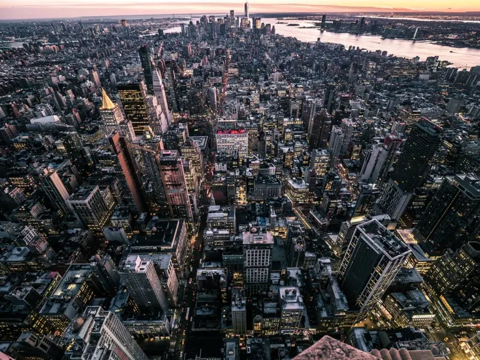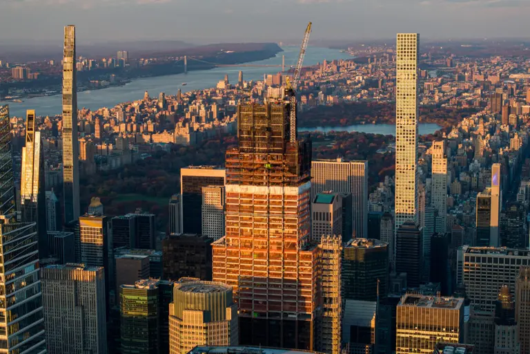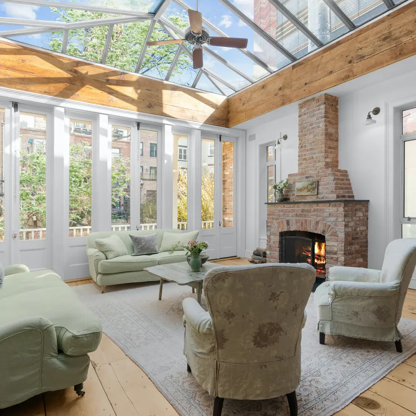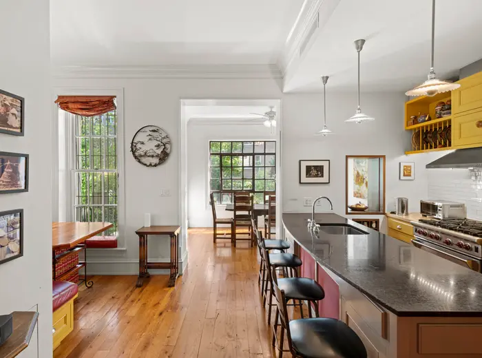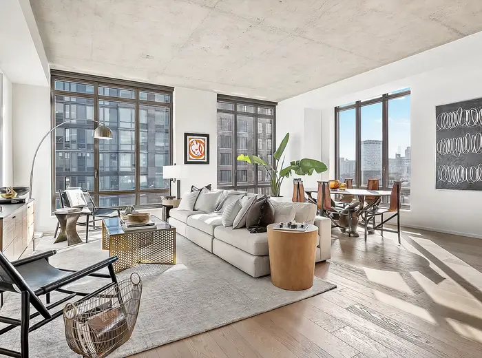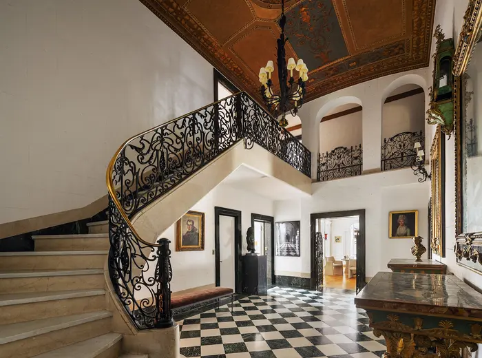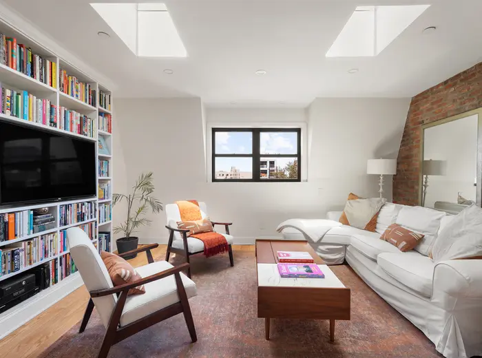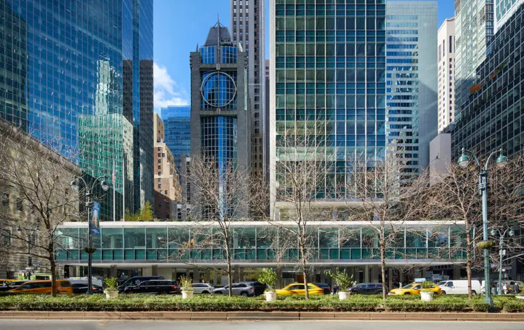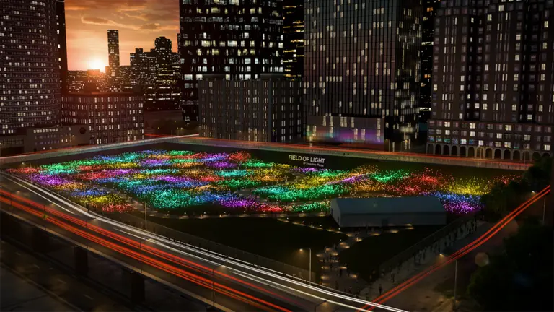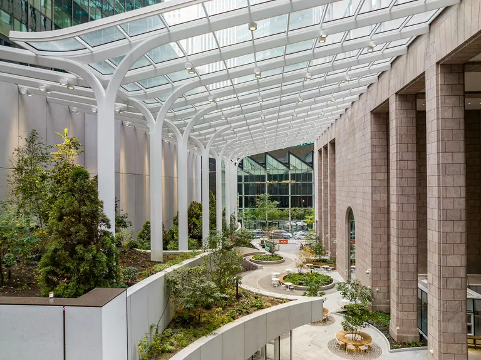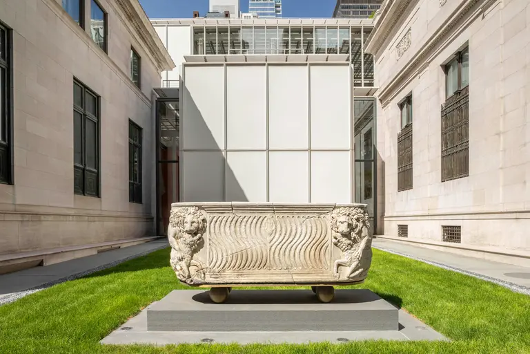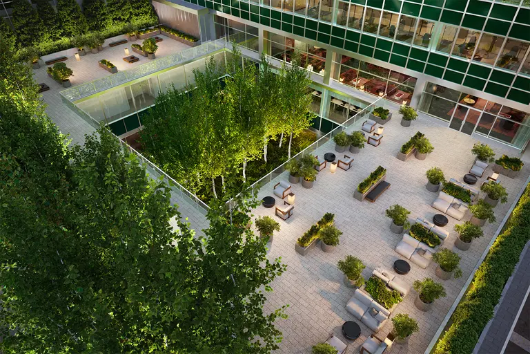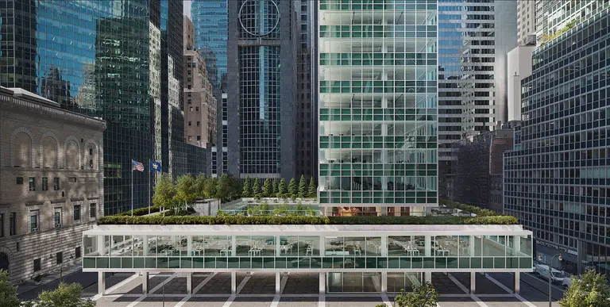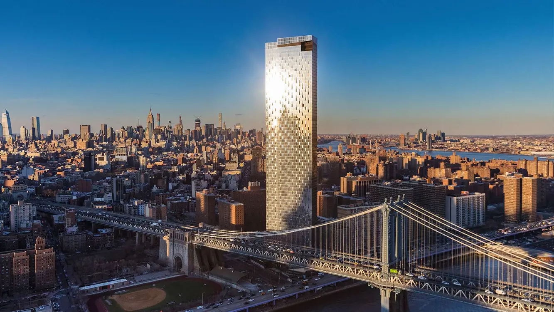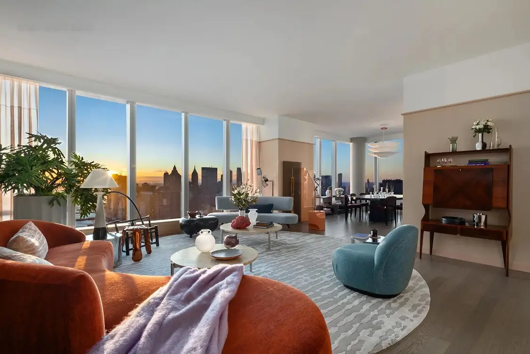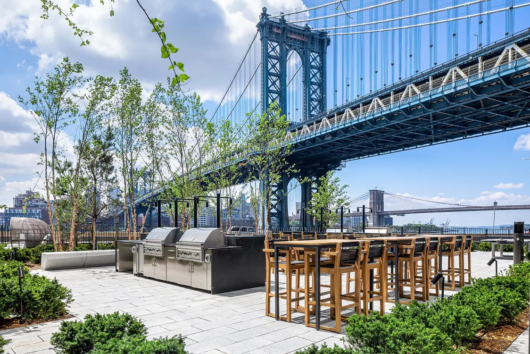Paul Rudolph’s modernist Modulightor Building may become NYC landmark
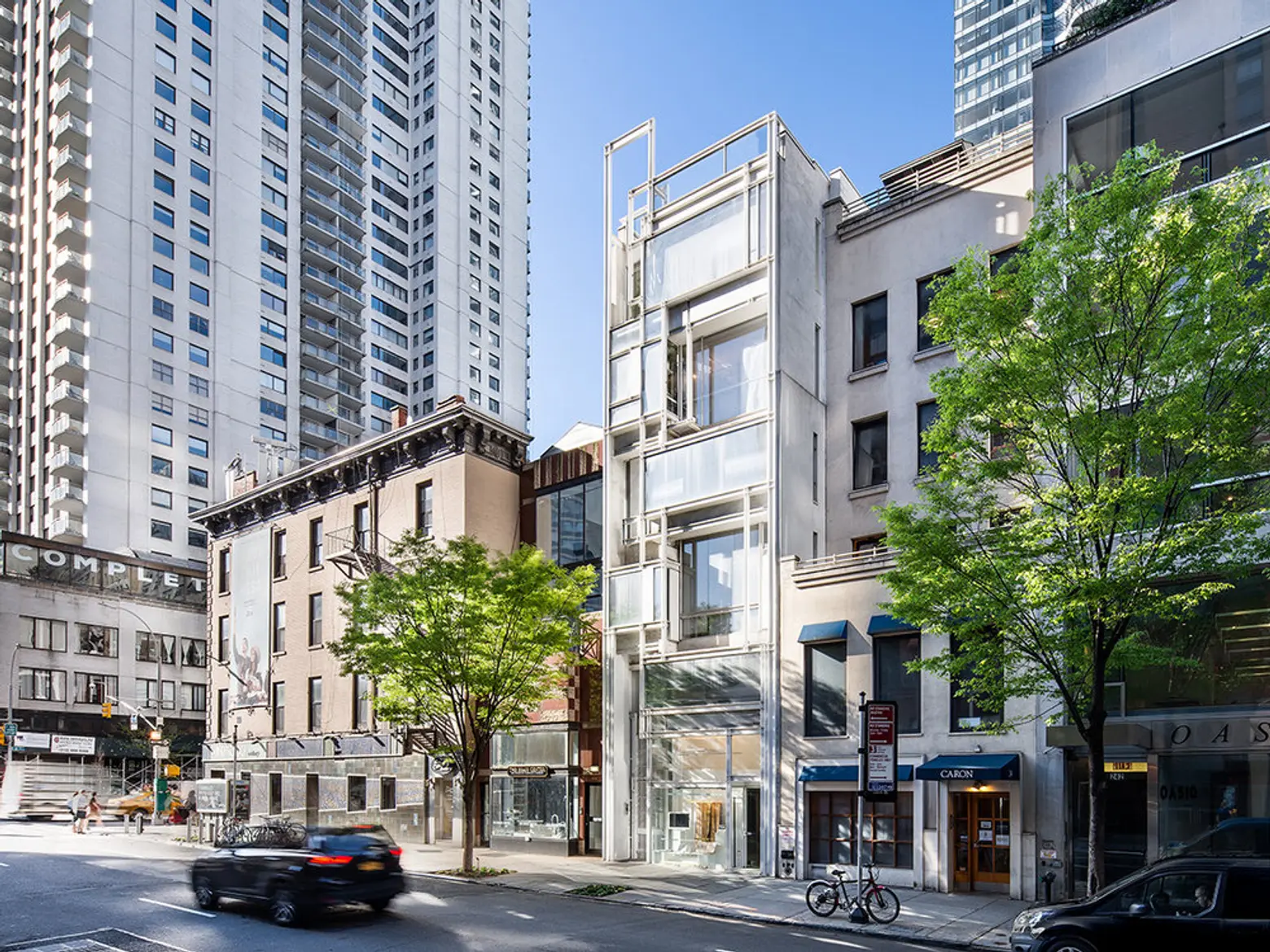
Photo © Joe Polowczuk, Archives of the Paul Rudolph Heritage Foundation
The Landmarks Preservation Commission on Tuesday voted to calendar an iconic building in Midtown East designed by renowned modernist architect Paul Rudolph. Located at 246 East 58th Street, the Modulightor Building was built between 1989 and 1993 to house the lighting company of the same name Rudolph founded with German physicist Ernst Wagner. Rudolph designed the duplex apartment on floors three and four, which is the only Rudolph-designed space regularly open to the public.
After purchasing the building in 1989, Rudolph and Wagner came up with a plan to rebuild the structure as a sales showroom for Modulightor and as a residential space. Located on a 20 by 100-foot lot, the building replaced an 1860s row house that had been remodeled into a commercial structure by the early 1960s.
Rudolph acted as his own contractor during the first phase of construction, and in 1990 he and Wagner moved their offices into the unfinished building. In May 1993, the city’s Department of Buildings issued a certificate of occupancy for the structure’s cellar, first floor, and mezzanine.
Following Rudolph’s death in 1997, Mark Squeo, who worked with the architect during the 1990s, led the second phase of the project, which followed Rudolph’s design by adding a fifth and sixth story. The final phase of construction was completed in 2018.
Because the duplex does not meet the LPC’s age criteria for interior landmarks (30 years since the original certificate of occupancy), the apartment interiors are yet not eligible for landmark status.
The Modulightor Building is best known for its striking front and rear elevations, which are composed of intersecting and overlapping horizontal and vertical rectangles of varying projection and size, according to the LPC. The painted steel I-beams and glass panels form jigsaw-like screens that reference the De Stijl movement, Russian Constructivism, the style of architect Mies van der Rohe, and Rudolph’s famous Milam Residence of 1959 from 1961.
The structure includes ground-floor retail space and the duplex apartment, currently owned and owned and occupied by the Paul Rudolph Institute for Modern Architecture. Founded in 2015, the Institute hosts monthly tours, making it the only publicly accessible Rudolph building. More information on the tours can be found here.
Other architectural features include a multi-level roof terrace and four cantilevered steel balconies that overlook a rear patio.
“I toured the apartment interior with the owners. A, they are immensely proud of this space and B, it is completely untouched. It is a perfect integration of inside and outside, and a perfect expression of Rudolph’s ethos,” Michael Goldblum, LPC Commissioner said. “It’s really just a very amazing place.”
Born in Kentucky, Rudolph studied at Auburn University and the Harvard Graduate School of Design where he developed his signature modern sculptural aesthetic using industrial materials like concrete and steel, according to the LPC. In the mid-1960s at the height of his career, while he was serving as chair of the Yale School of Architecture, Rudolph moved his practice to Manhattan.
During this period, Rudolph designed many prominent buildings, including the Jewett Art Center, the Tuskegee University Chapel, and the Yale School of Art & Architecture, which is now known as Rudolph Hall.
Two Rudolph buildings are already New York City landmarks. The first is the Paul Rudolph Penthouse & Apartment, located at 23 Beekman Place, where Rudolph lived for a large portion of his life. The other is the Halston House, located at 101 East 63rd Street on the Upper East Side.
The LPC on Tuesday also voted to calendar the Barkin, Levin & Company Office Pavilion in Long Island City, Queens, a single-story industrial building that was constructed from 1957 to 1958 and designed by architect Ulrich Franzen in the modern style.
Located on the corner of 13th Street and 33rd Avenue, the building is considered an architectural gem in western Queens. The pavilion stands out for its unusual structure system, which consists of nine concrete pillars that support umbrella-like ceiling vaults projecting beyond glass walls shading the brick paths and interiors, according to the LPC.
RELATED:
