Vornado reveals new renderings for 62-story office tower at 350 Park Avenue
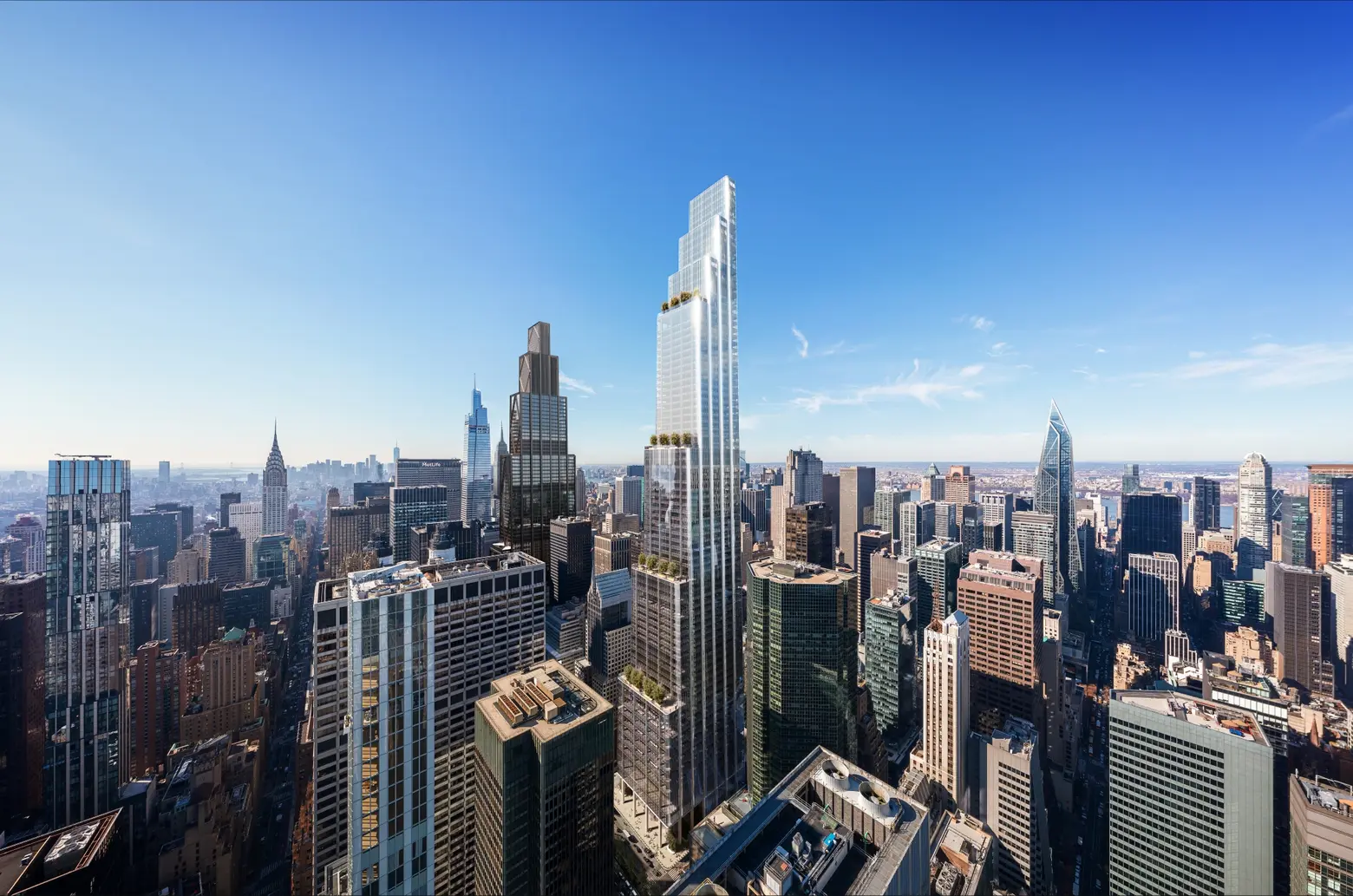
350 Park Avenue © DBOX for Foster + Partners
A supertall office tower long planned for Midtown is finally moving forward. During a breakfast held by the Association for a Better New York, Mayor Eric Adams on Tuesday revealed new details and renderings for 350 Park Avenue, a 62-story building developed by Vornado Realty Trust, Citadel, and Rudin Management. Designed by Foster + Partners, the tower, which will bring 1.8 million square feet of office space and a new public concourse to Midtown East, will enter the city’s public review process early next year.
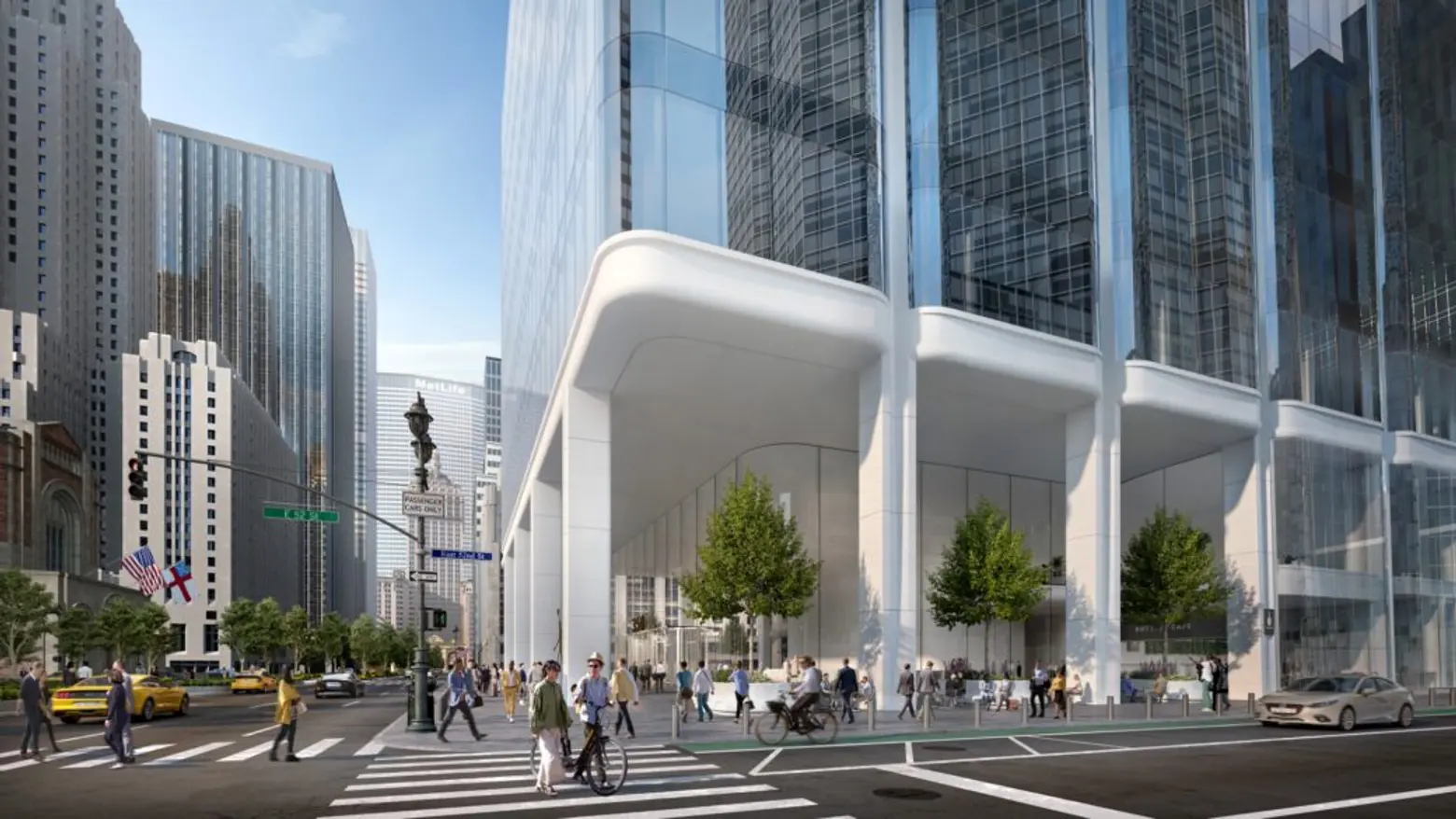
The tower will boast floor-to-ceiling glass, landscaped terraces, and a distinctive “stepped configuration,” ensuring a prominent place in Manhattan’s skyline. The building will also prioritize sustainable design, incorporating features like a high-performance building envelope and resilient materials.
“350 Park Avenue is a new symbol of the rebirth of this world-famous street, resulting from the city’s Midtown rezoning initiative. With its stepped back, gently tapering form, the building follows in the tradition of distinctive towers along Park Avenue, creating a silhouette that is very much ‘of New York,'” Nigel Dancy, head of Studio, Foster + Partners, said.
The proposed 12,500-square-foot public plaza will be located along Park Avenue and feature green space, seating, enhanced visibility of nearby landmarks, public art installations, and opportunities for local businesses.
Global investment firm Citadel and its affiliate Citadel Securities will serve as the building’s anchor tenants, occupying at least 850,000 square feet of the tower. The building will have enough space for 6,000 employees.
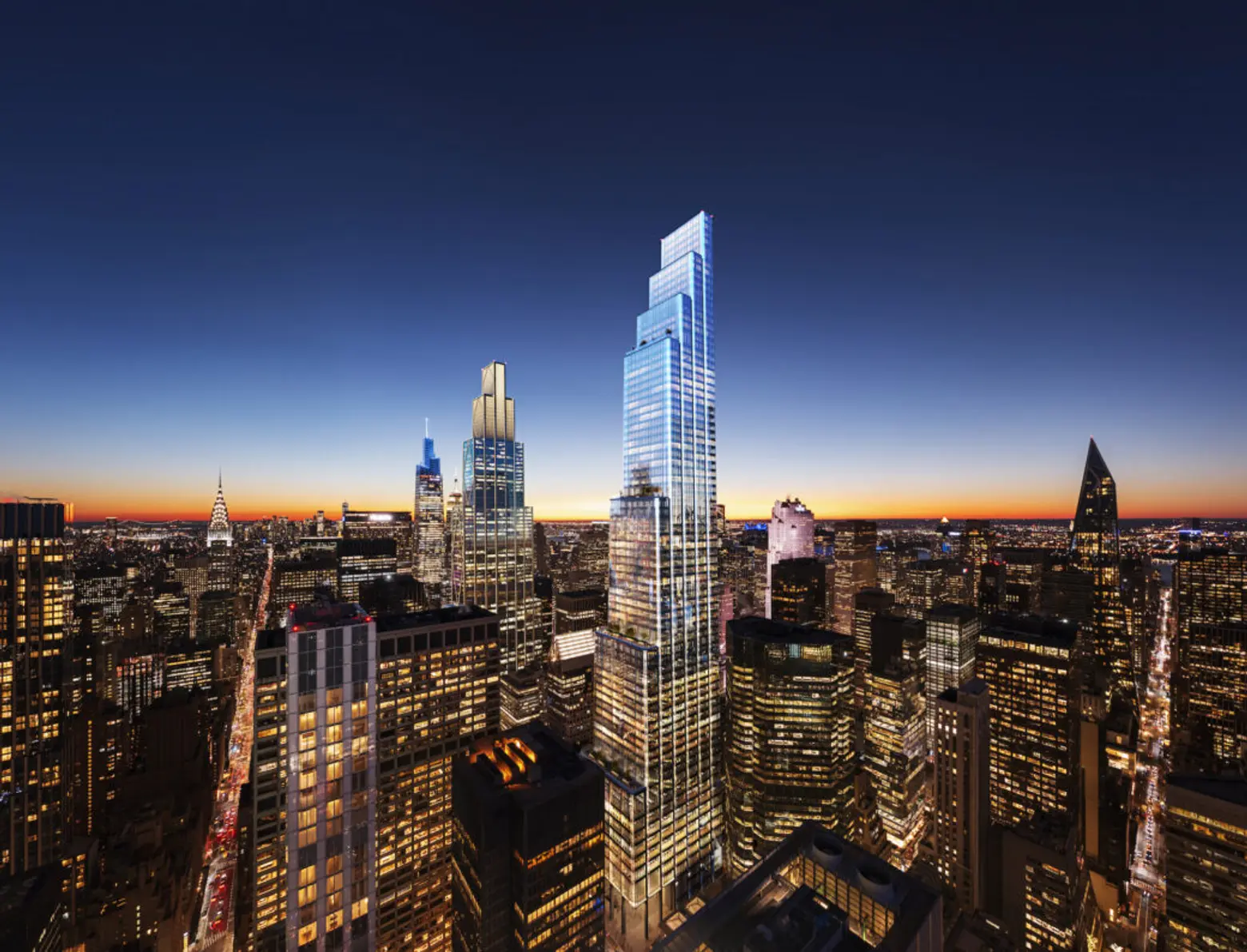
“Today, we are doubling down on our efforts to build a ‘New’ New York with a project that will help supercharge our economy and expand New York City’s iconic skyline,” Adams said. “Home to more than 6,000 jobs, this project will build on our continued efforts to energize Midtown Manhattan as the world’s most important business address and an economic engine for working-class New Yorkers.”
Plans for a new supertall tower in Midtown first surfaced in May 2019, following the passage of the Midtown East rezoning, in 2017. The zoning reform cleared the way for 6.5 million square feet of new office space on 78 blocks around Grand Central Terminal, allowing for denser development.
Citadel and Vornado purchased air rights from St. Patrick’s Cathedral and St. Bartholomew’s Church, allowing the tower to be larger than originally proposed as part of the rezoning deal. Part of the proceeds pay for upgrades to public spaces in the area.
The project requires the demolition of a Vornado-owned building at 51st and 52nd Street and a Rudin building at 40 East 52nd Street, according to the New York Post.
The project will begin the city’s public review process in early 2025; completion is expected in 2032.
Other supertall towers coming to the neighborhood in the wake of the rezoning include 175 Park Avenue, a 1,575-foot-tall mixed-use building developed by TF Cornerstone and RXR Realty and designed by Skidmore, Owings & Merrill, and 270 Park Avenue, a 60-story tower built as the headquarters for JPMorgan Chase.
RELATED:
- Proposed project from Vornado and Rudin calls for 1,450-foot tower in Midtown East
- JPMorgan’s all-electric supertall at 270 Park Avenue tops out in Midtown East
- City Council approves massive Grand Hyatt redevelopment project at 175 Park Avenue
- Deal reached to redevelop MTA’s former Midtown East headquarters, making way for new tower
Get Inspired by NYC.
Leave a reply
Your email address will not be published.



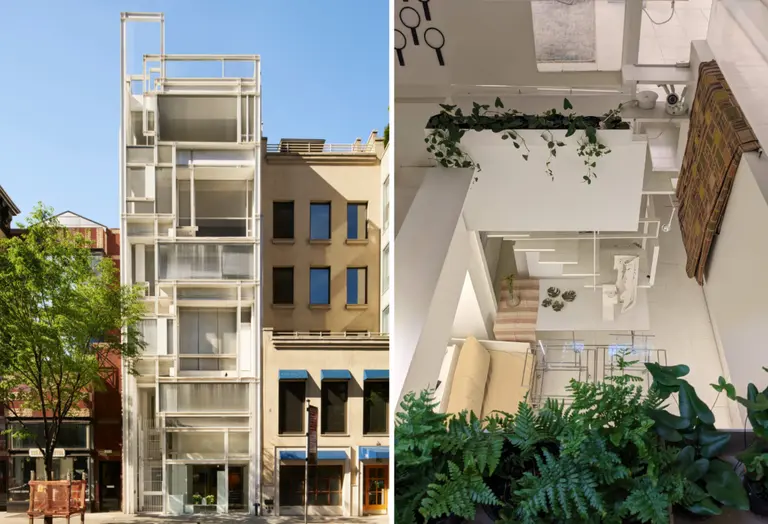
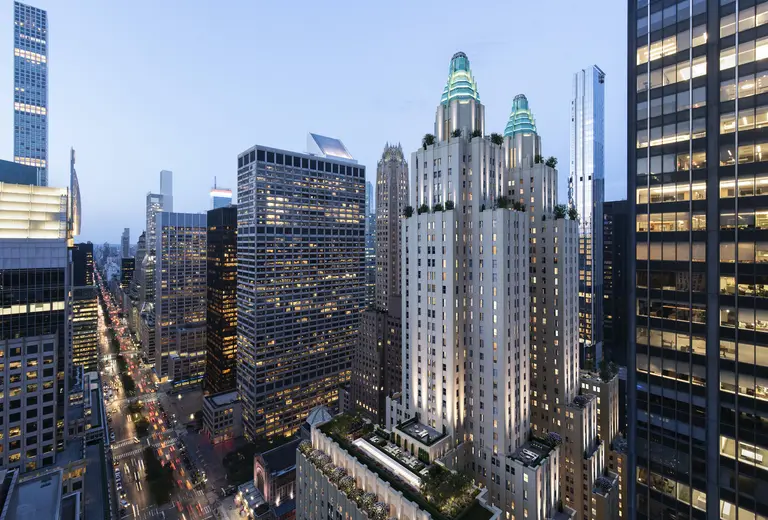






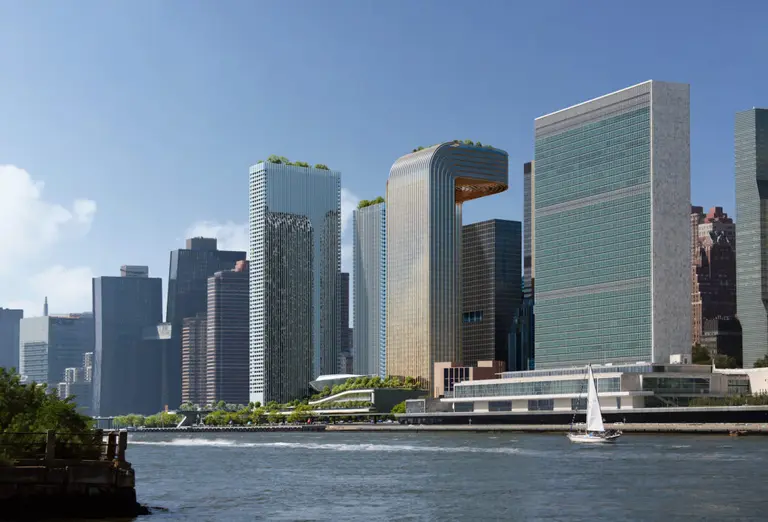
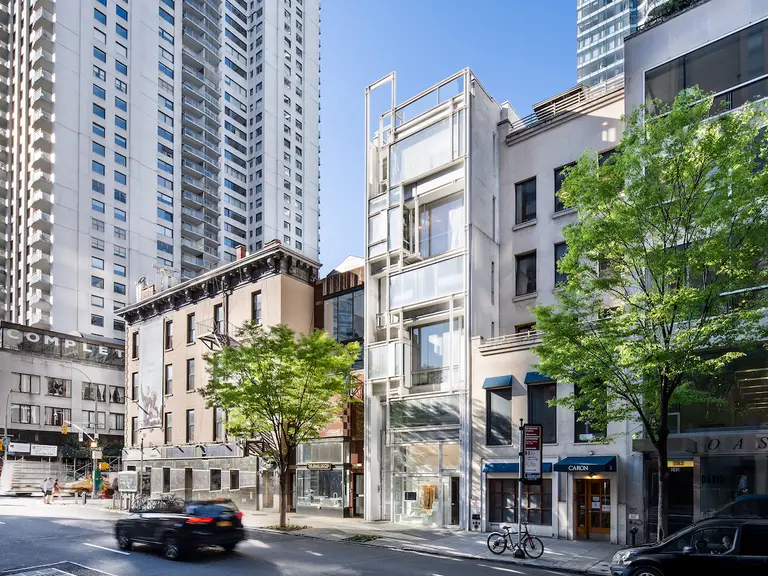
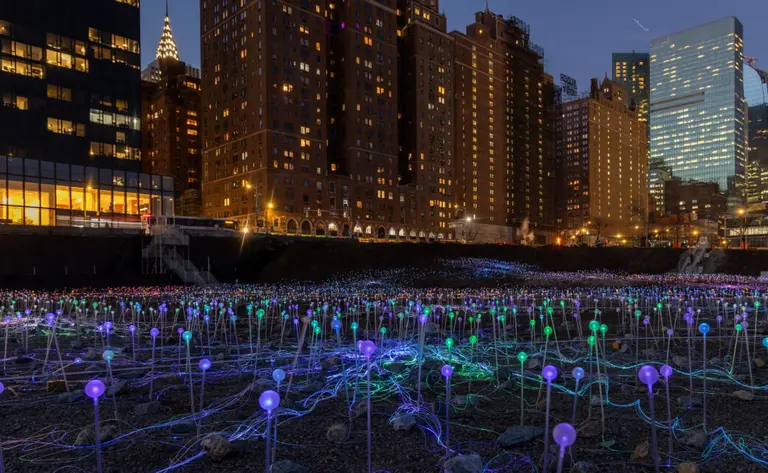
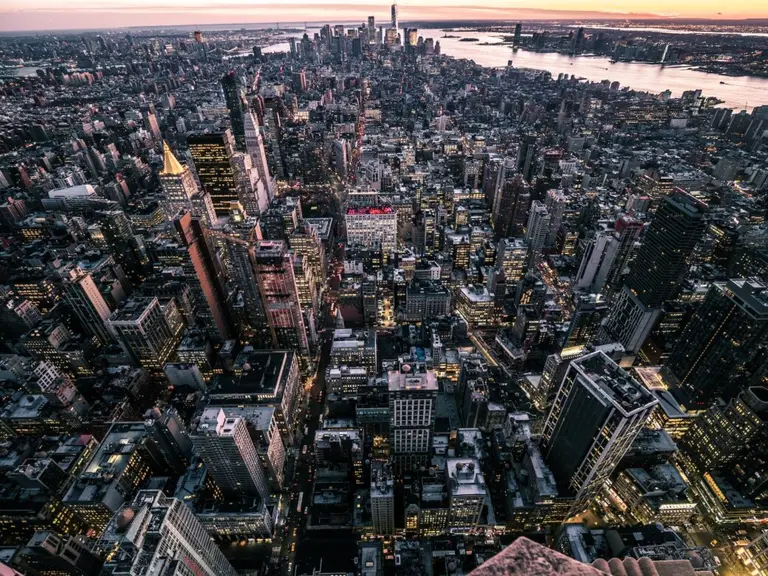
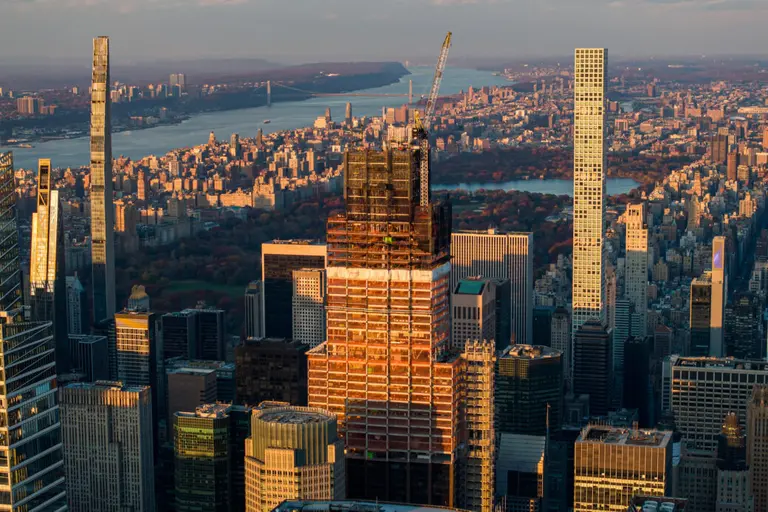
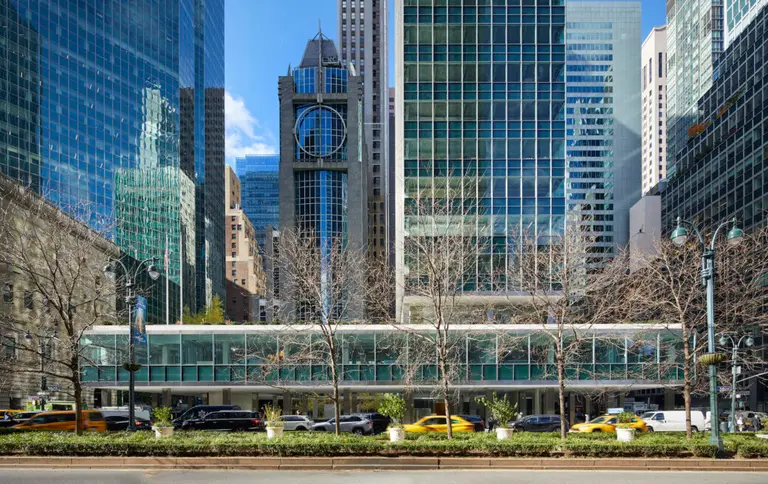











WHY???????
1. We don’t need it, we have office space galore. We need affordable housing!!!!
2. Esthetics? Only visible from a helicopter – the rest of us will just see another boring glass facade with a few puny little trees in planters (if we’re lucky).
3. Denser development? For whom? There’s no room for affordable stores and eating places for all these supposed hordes of office workers. No room for small businesses. No places to relax, no place to breathe (the 20 or so chairs outside will be mostly occupied by weary tourists).
4. Wo benefits? These buildings are like giant vacuums sucking money out of taxpayers’ pockets and transferring it into the offshore accounts of real estate moguls and paid politicians. The taxpayer will have to pay for it with all kinds of subsidies (as usual), especially when it sits mostly empty.
Build for people other than billionaires, private equity funds or foreign tax evaders and money launderers.
Build affordable housing for people who live here!!!
There should be a program for the curious who wish to tour the inside of such beautiful buildings, at a modest charge.
None of th renderings show the west side of the building. I fear it will a sheer blot on the skyline for all on the west side.