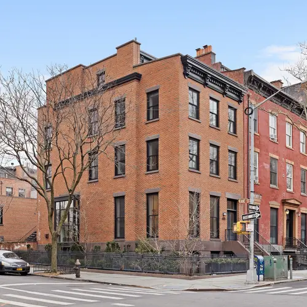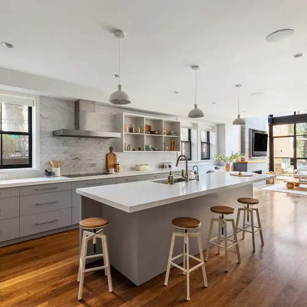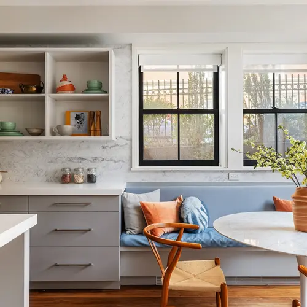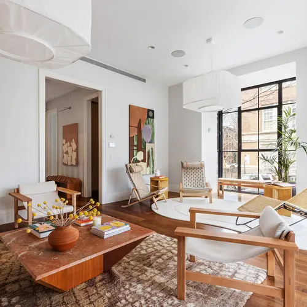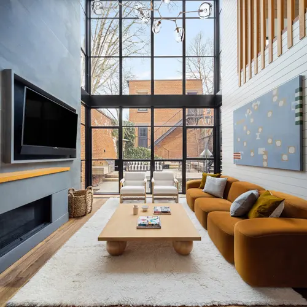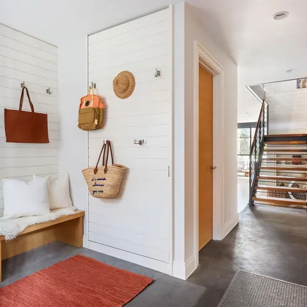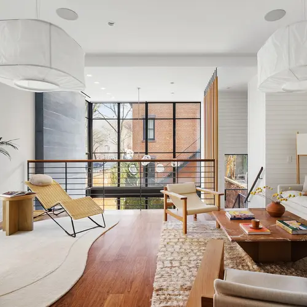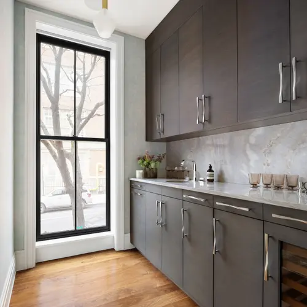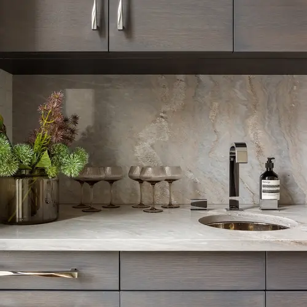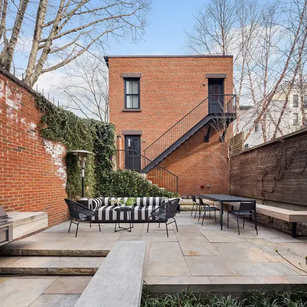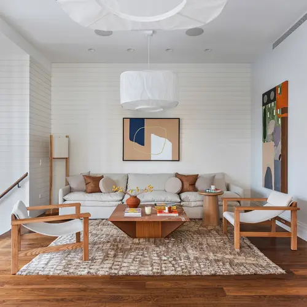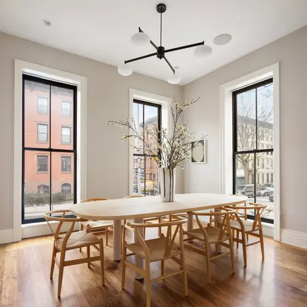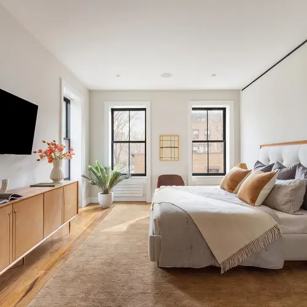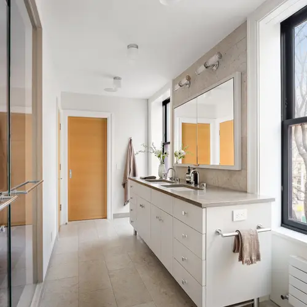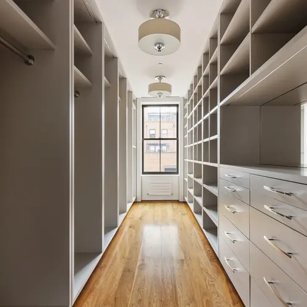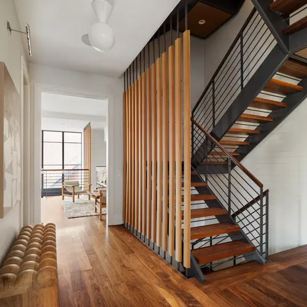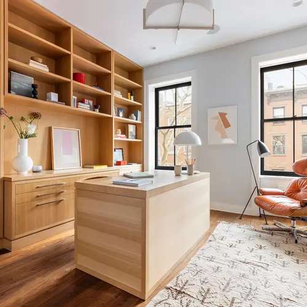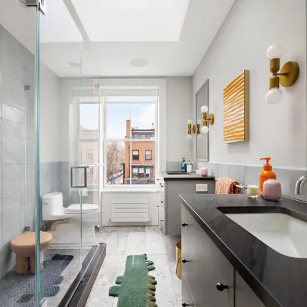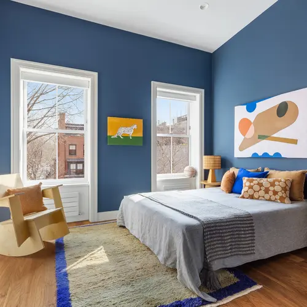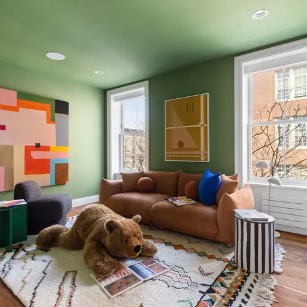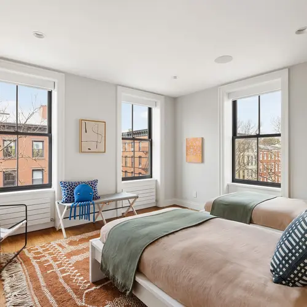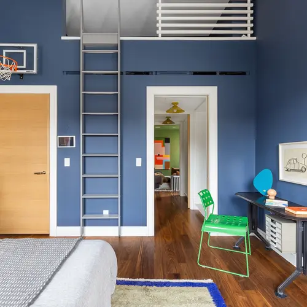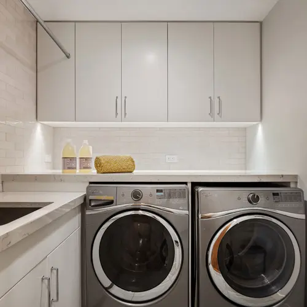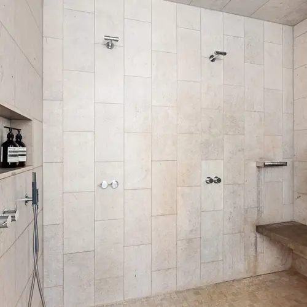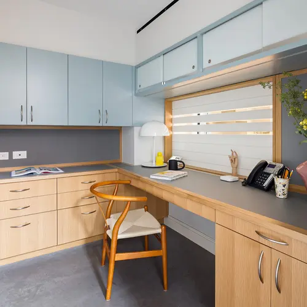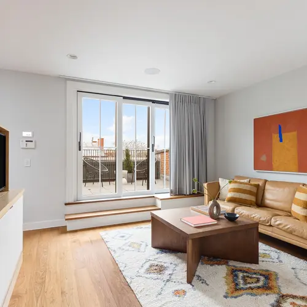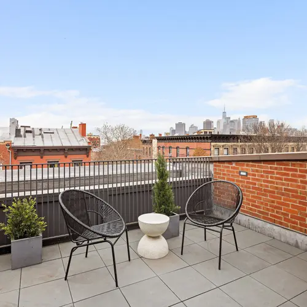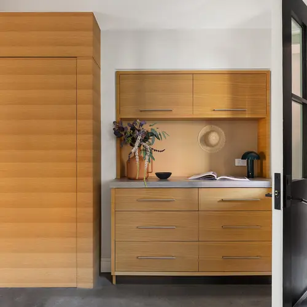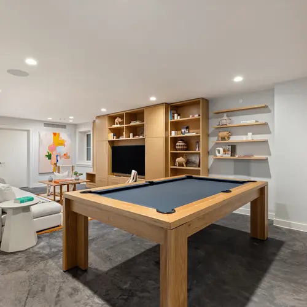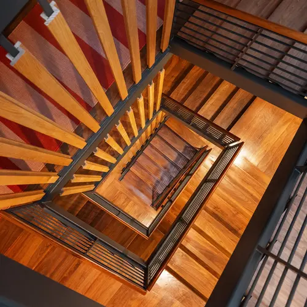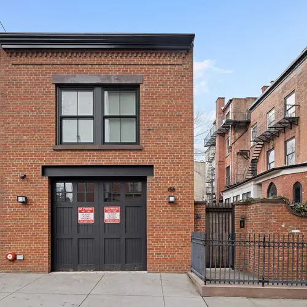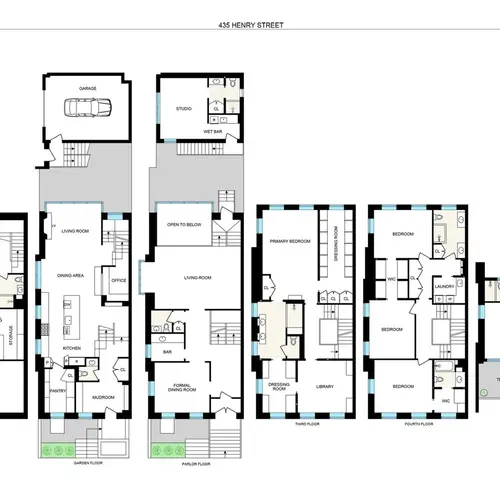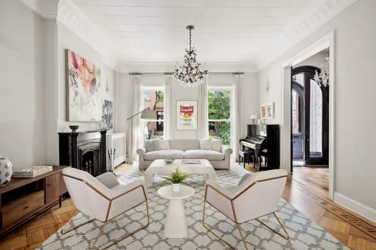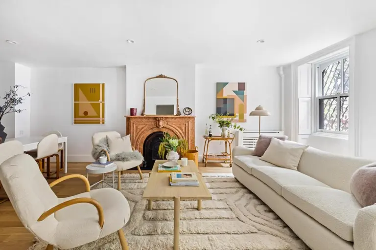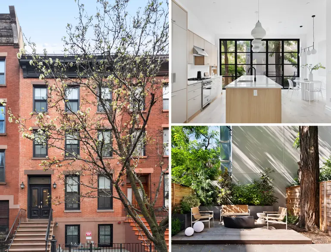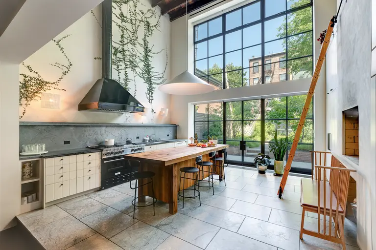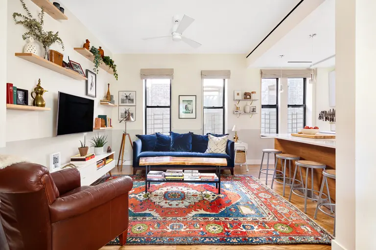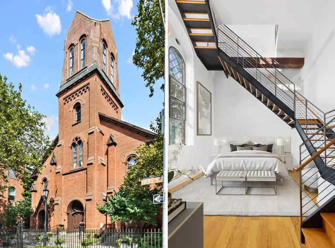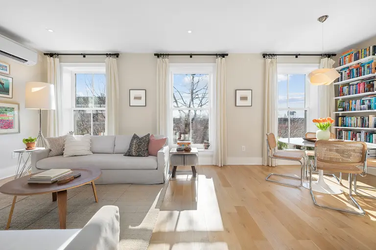This new $14.75M Cobble Hill townhouse looks like it’s been standing for a century
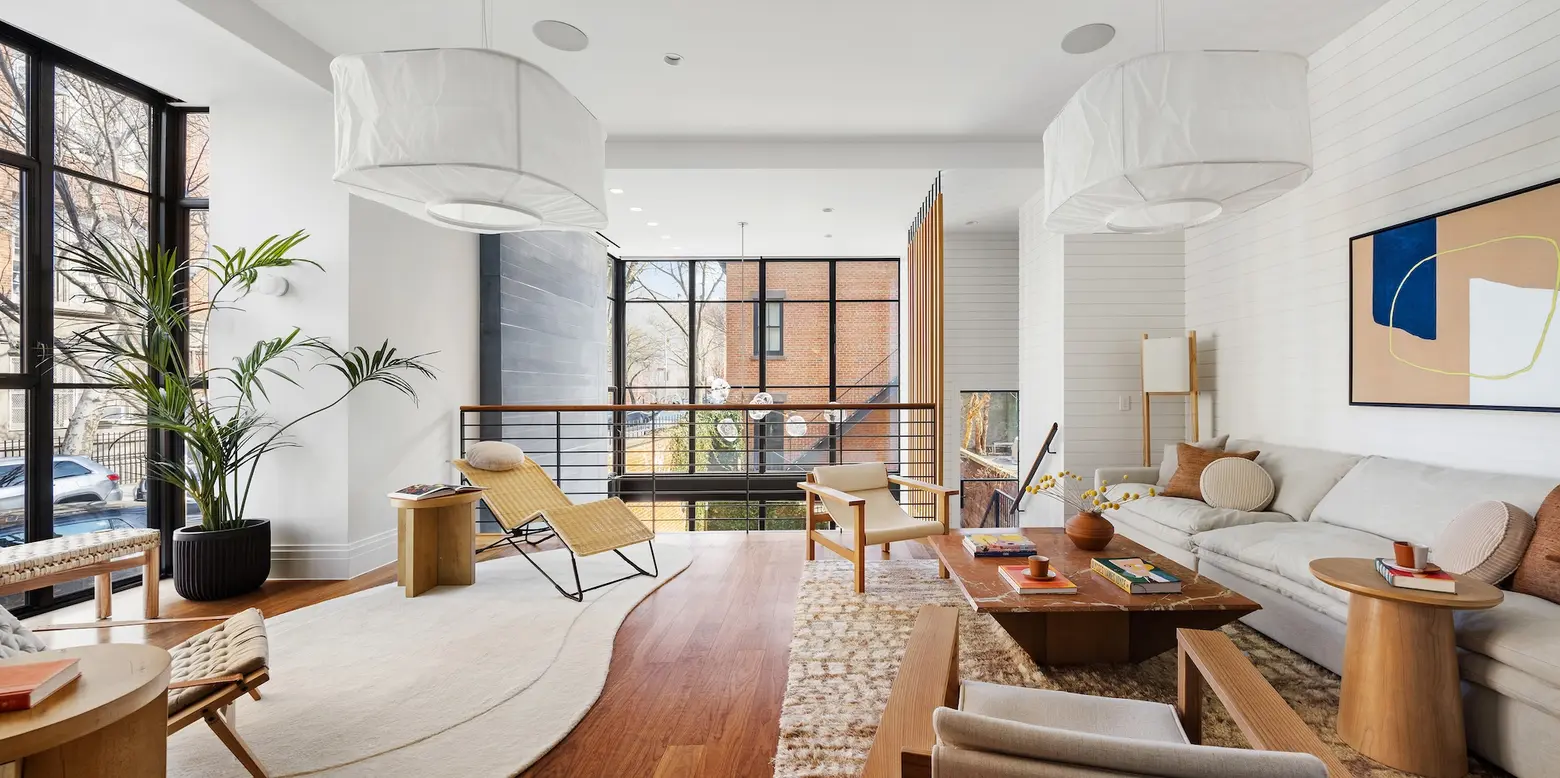
Photo credit: Donna Dotan
Built by its current owners in 2016, the five-story, 8,000-square-foot townhouse at 435 Henry Street occupies a corner lot in the charming brownstone neighborhood of Cobble Hill. From the outside, the newly-constructed home fits right in with its historic neighbors with its stately brick facade, two-over-two windows, and bay window detail. Designed by The Brooklyn Studio, the mansion-sized home with a private garage, yard, and roof deck puts all the modern design firepower on the inside. Asking a very 21st century $14,750,000, the seven-bedroom single-family townhouse features dramatic open spaces for entertaining and family living, light from three exposures, outdoor terraces with skyline views, a separate guest or work studio, and a garage.
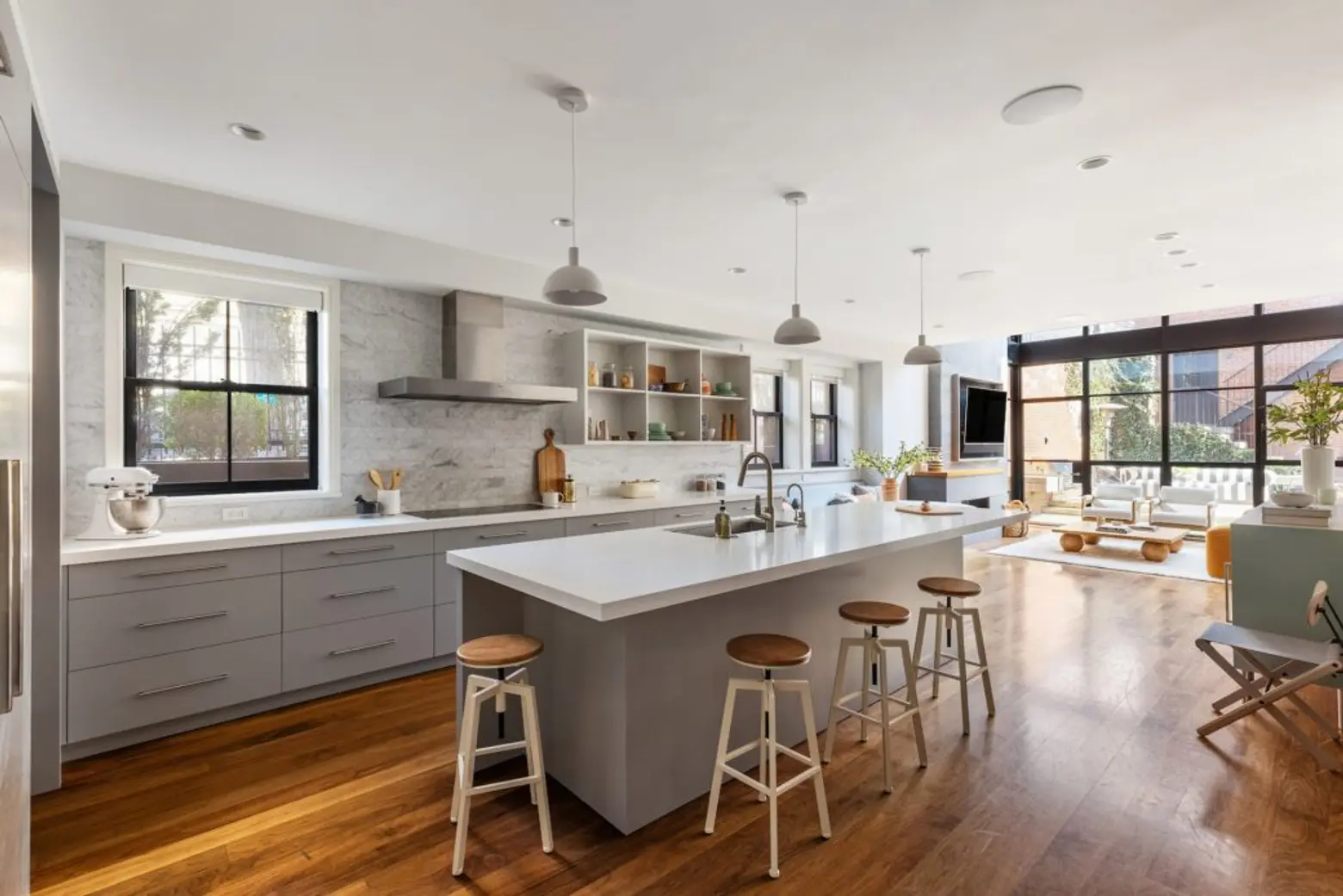
The 24-foot-wide home unfolds over five floors–plus a finished windowed cellar. In the rear is a charming carriage house with parking and living space.
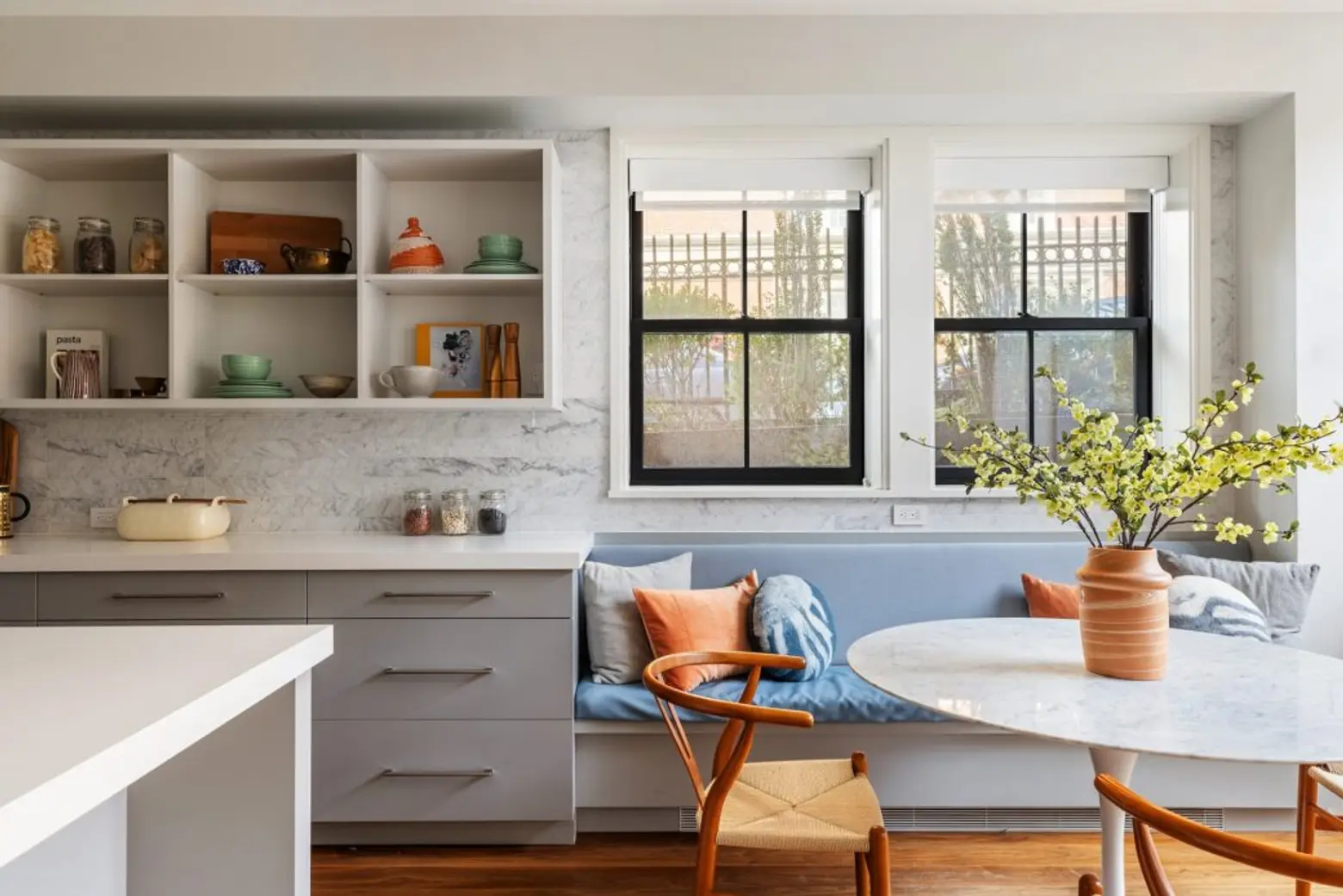
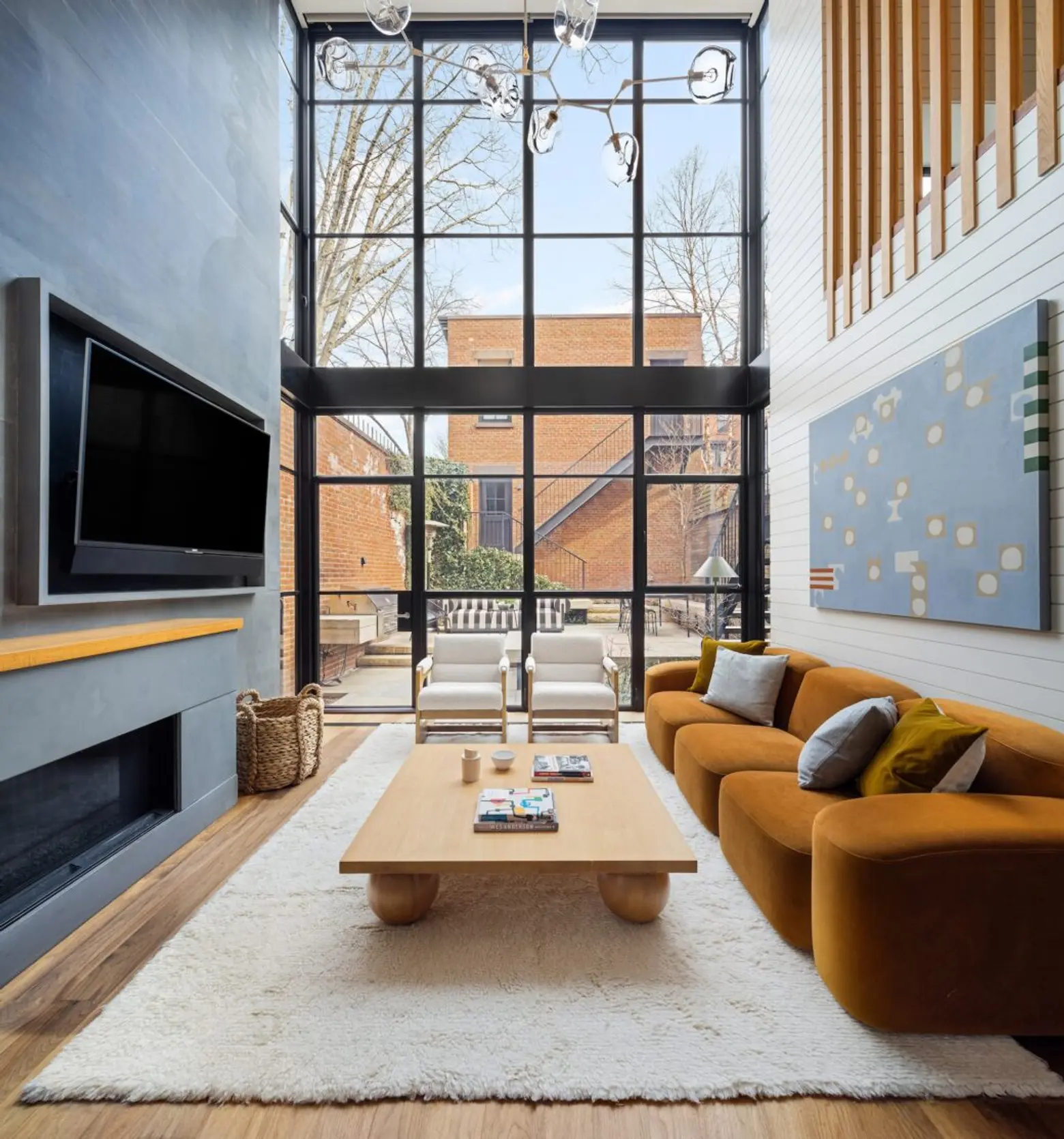
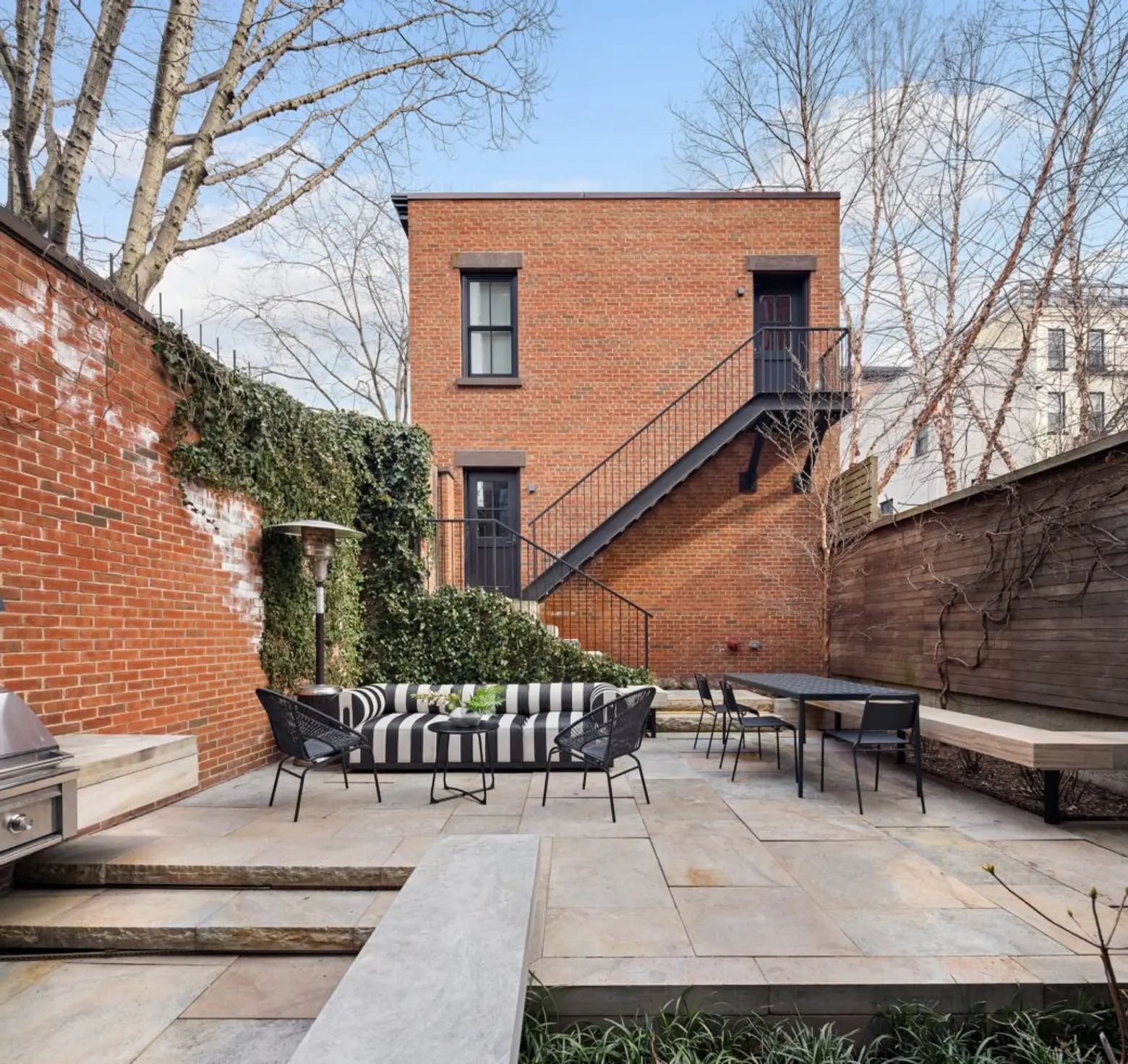
Enter on the garden floor through the front garden, into a convenient mudroom (you can also enter via the garage). At the home’s front is a dream kitchen highlighted by stone countertops and a casual dining nook. At the back of this floor is an open living space framed by a dramatic double-height window wall overlooking the private rear garden.
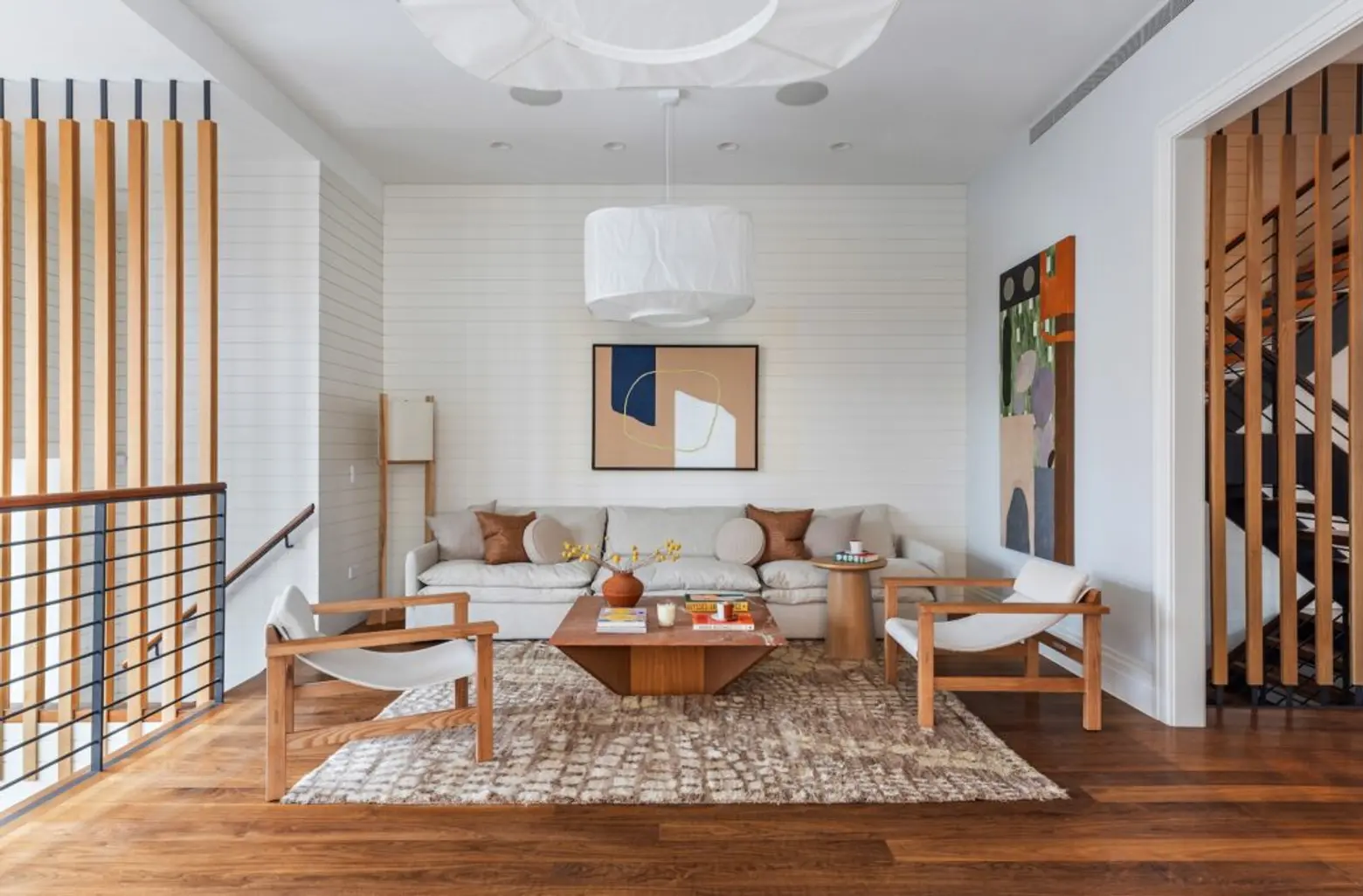
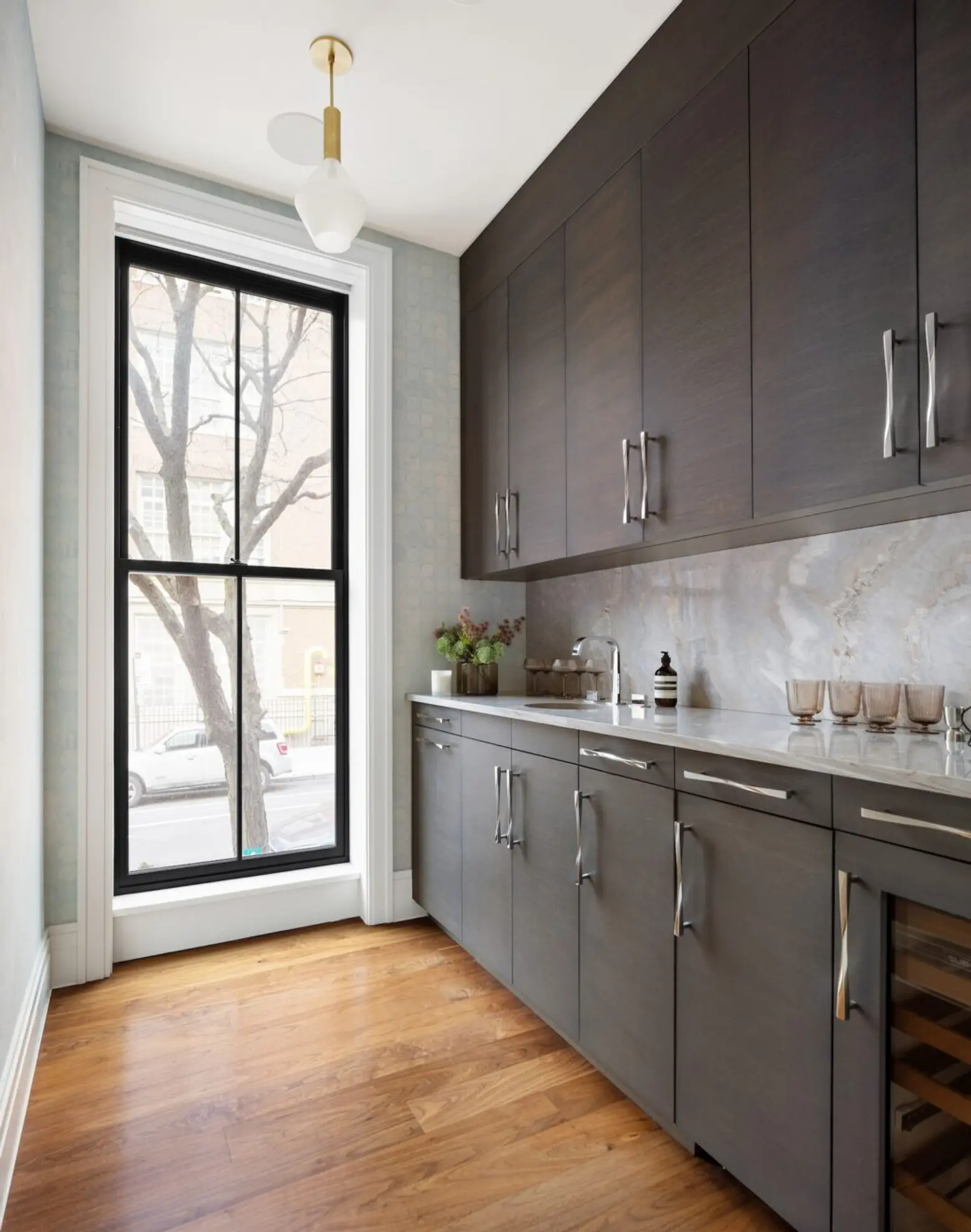
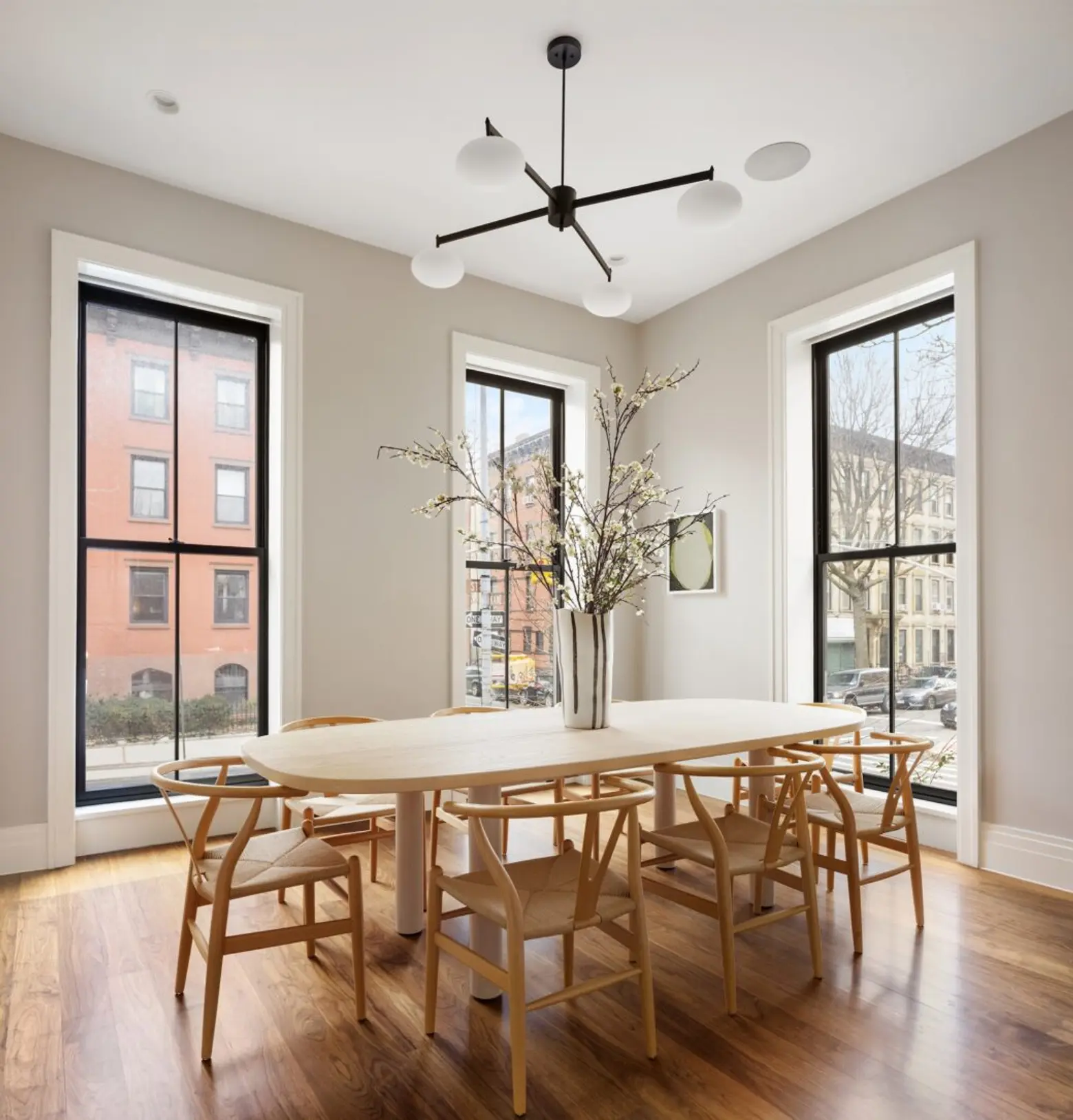
On either side of the home, stairs lead to the formal living space on the grand parlor floor. A large living room is framed by a box bay window and the east-facing window wall. At the front, a delightful corner dining room overlooks the neighborhood’s iconic streetscape. Also on this floor are a fully equipped wet bar and a powder room.
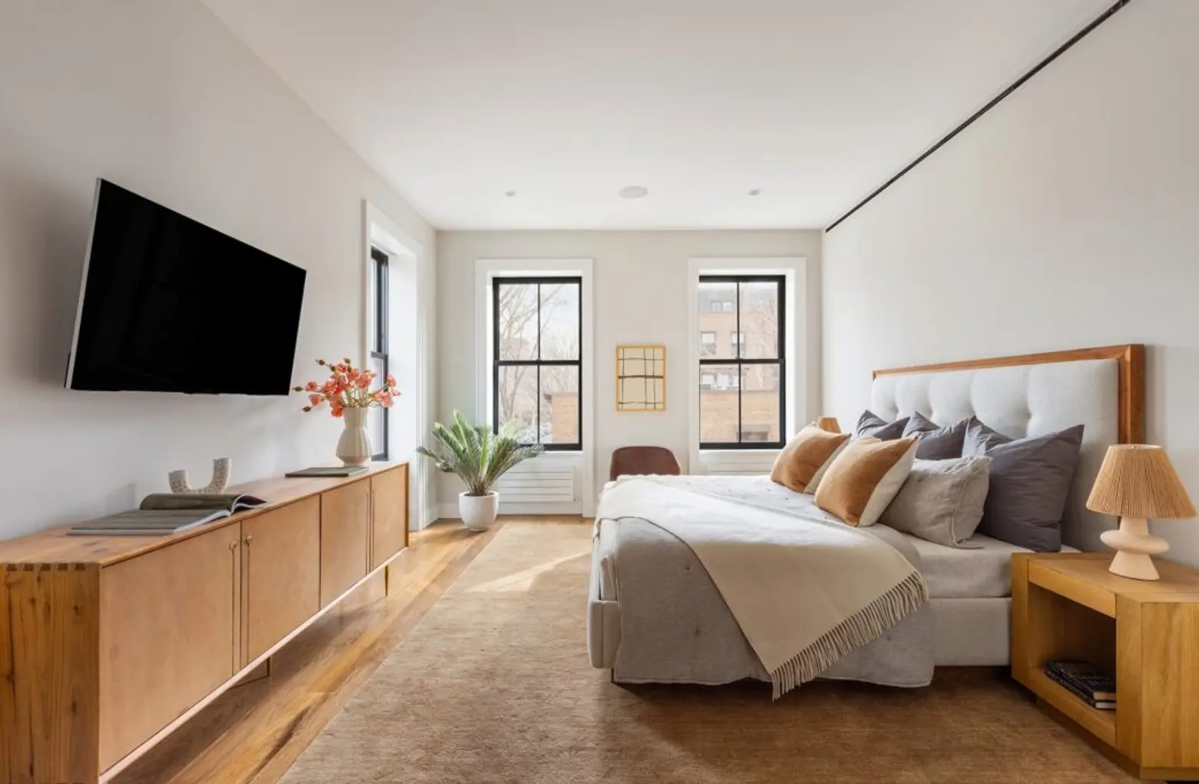
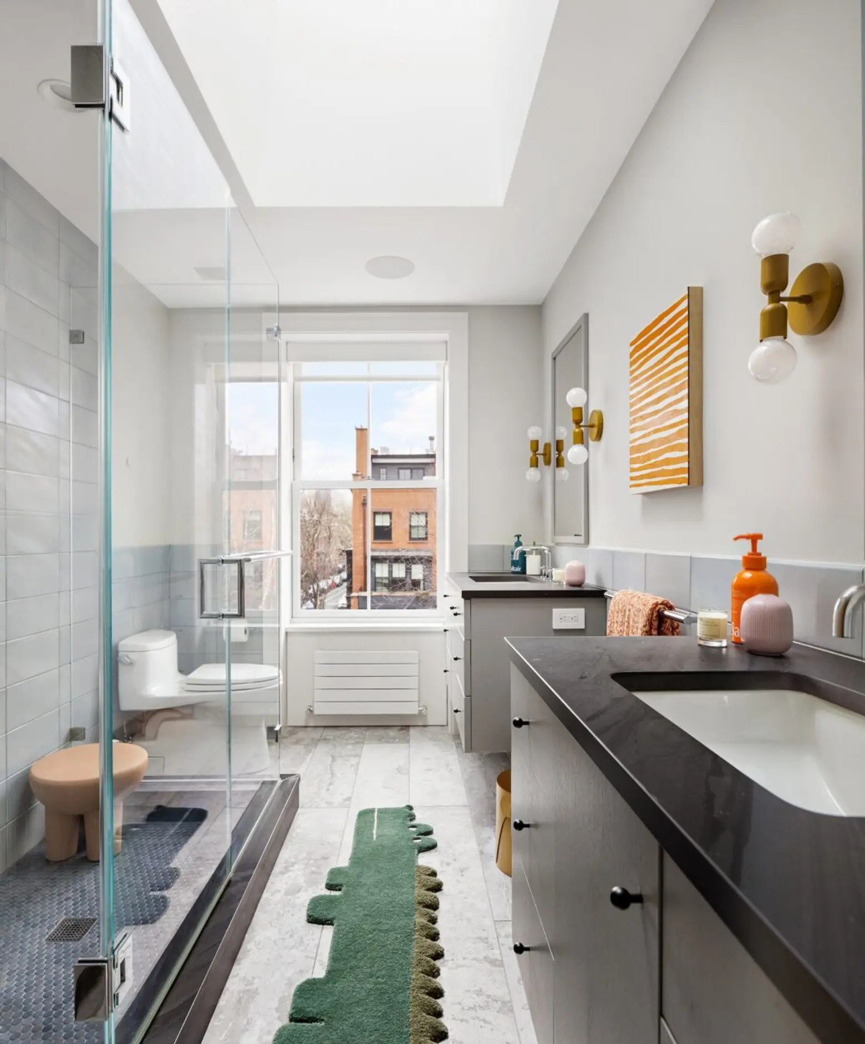
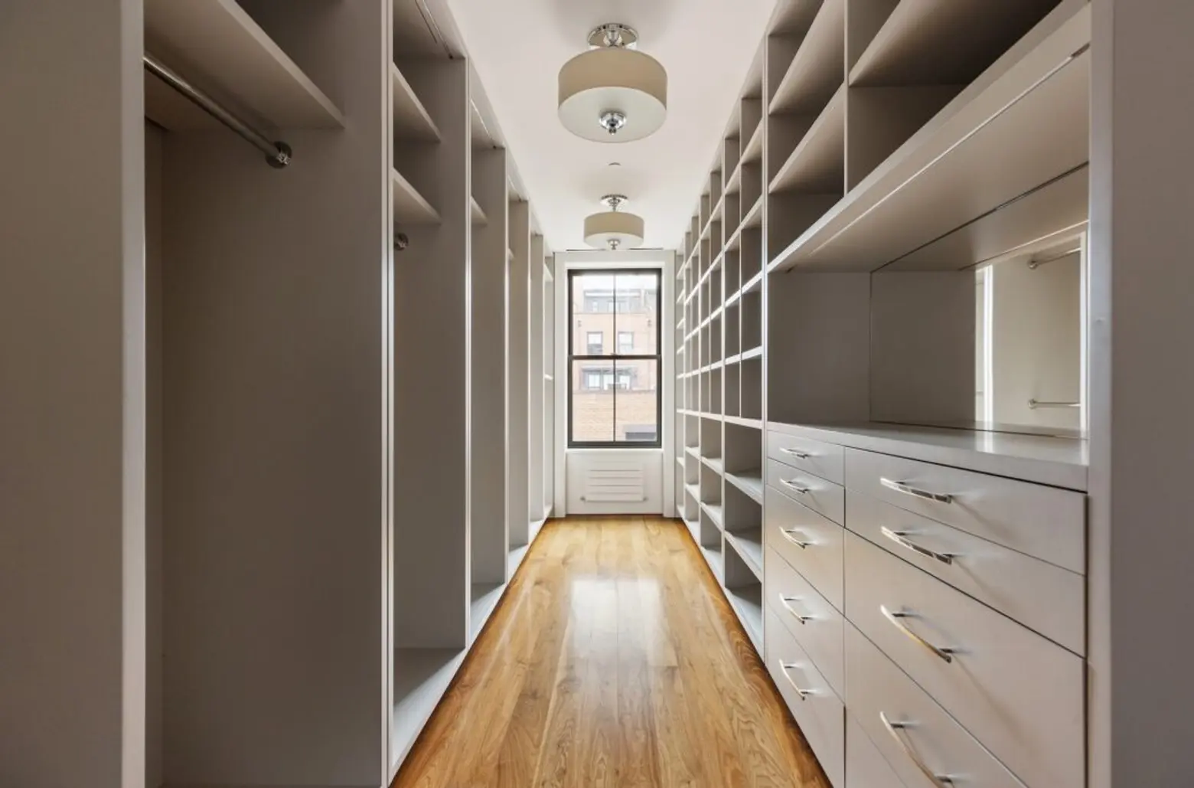
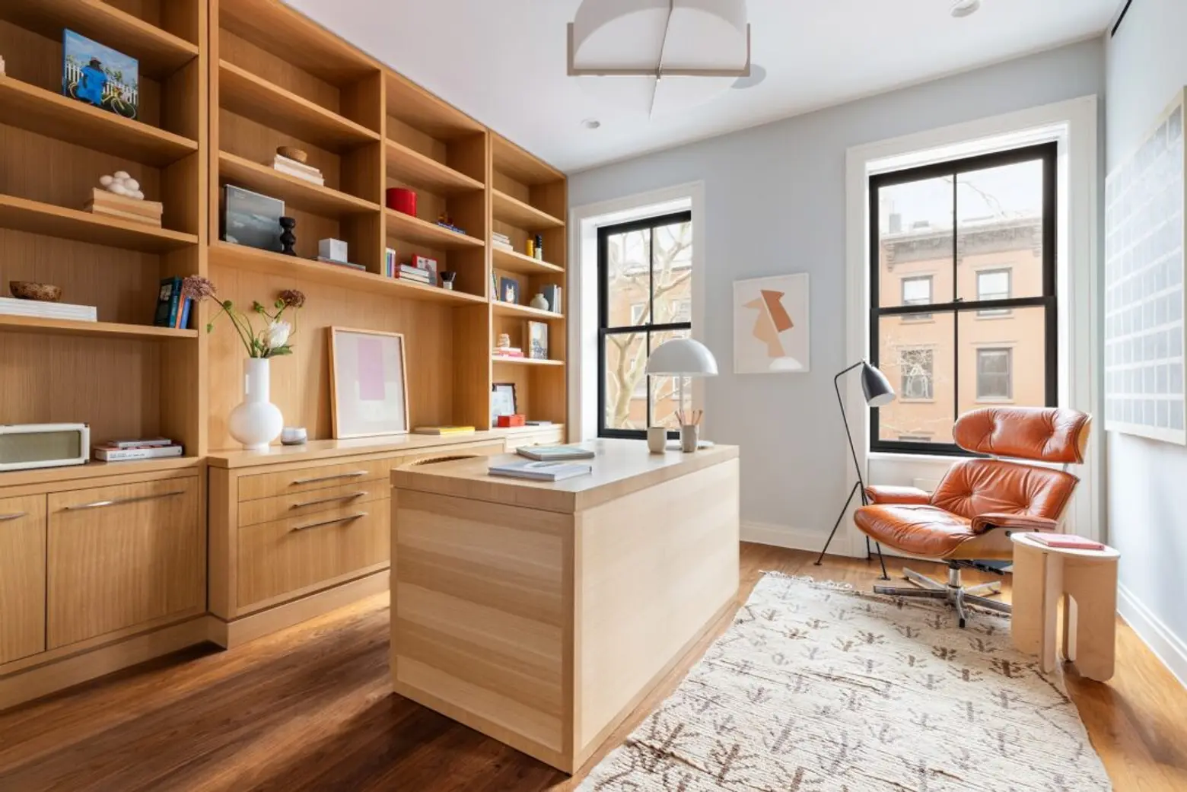
On the next level is a primary suite that is truly next-level. The corner bedroom gets a luxurious bath with a walk-in shower, double sinks, and a separate WC. There also are two capacious dressing rooms lined with closets and an executive-worthy office with custom millwork.
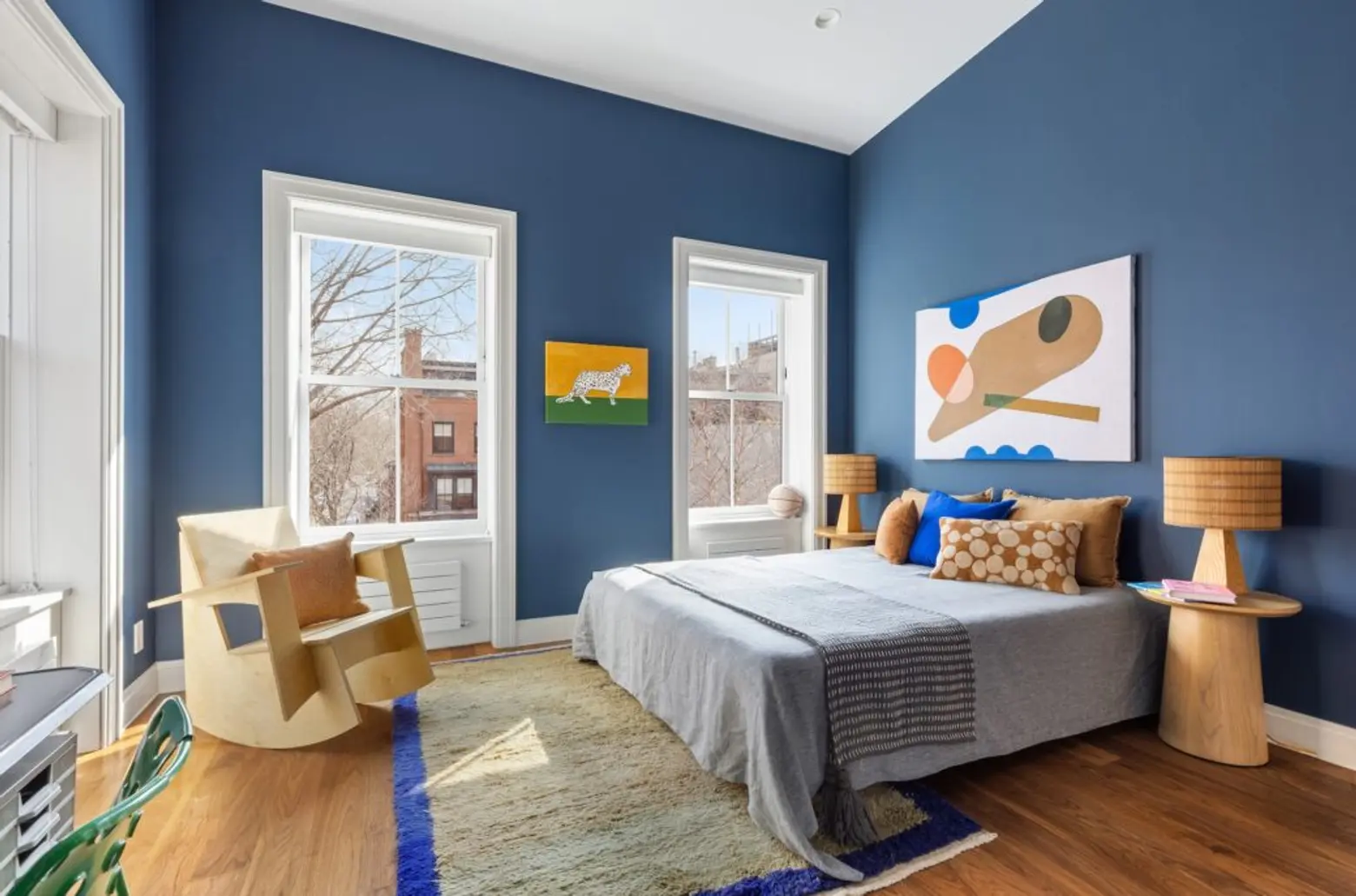
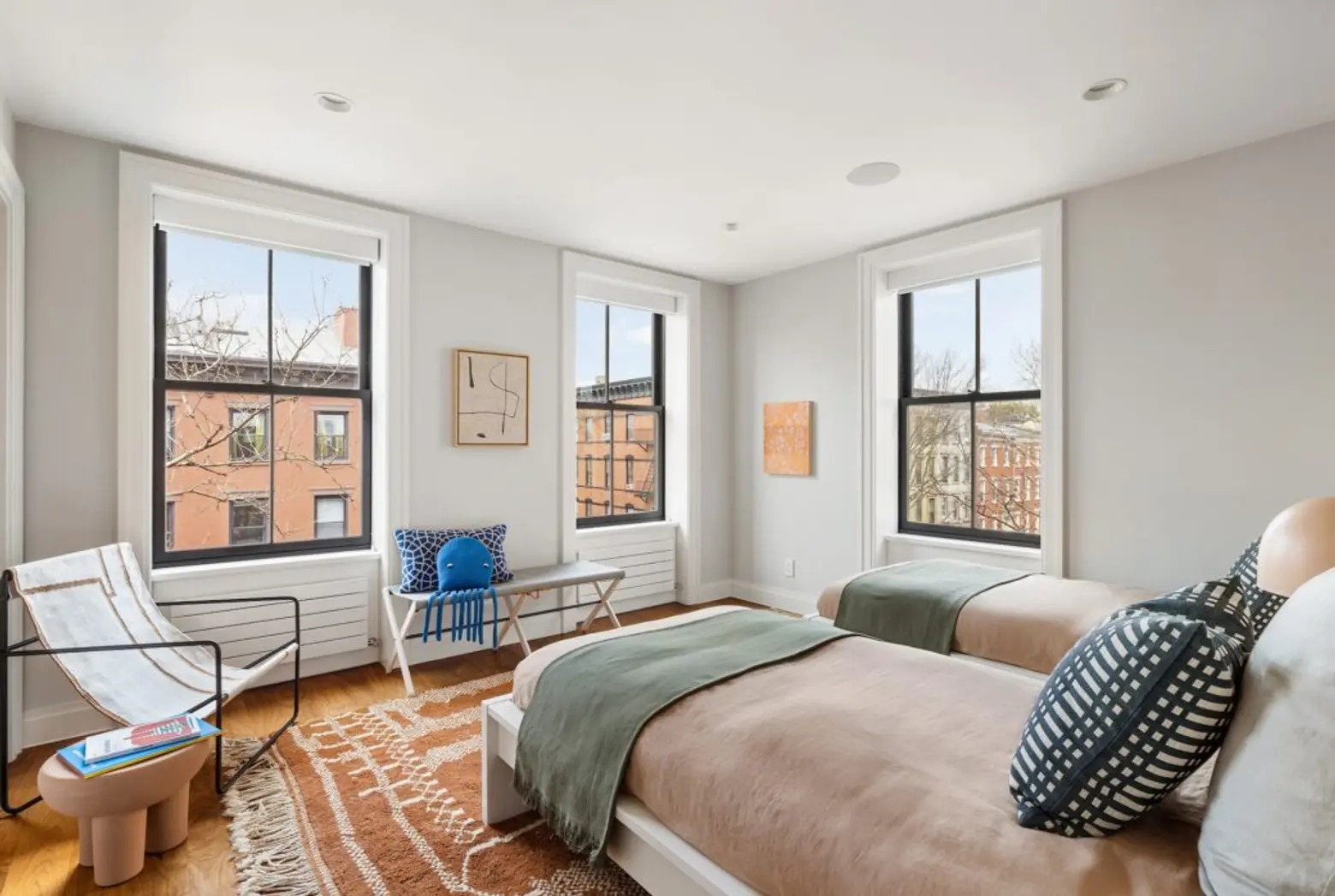

On the next floor are three bedrooms and two baths, and a family room/den. Also on this floor, conveniently, is one of the home’s two laundry rooms.
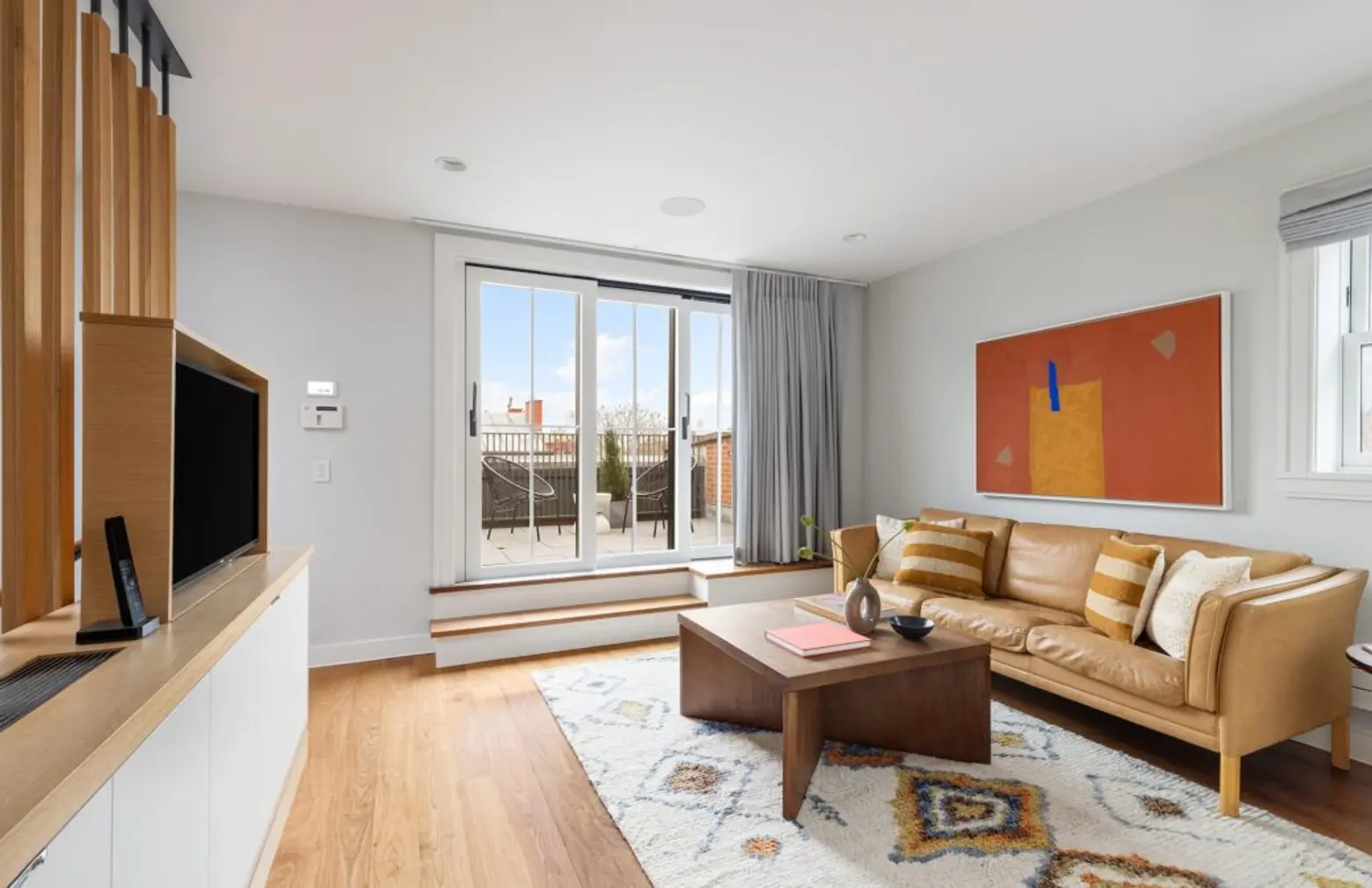

Perched on top of this pretty city mansion is a sun-filled study. Just outside is a west-facing roof terrace for enjoying Brooklyn sunsets and Manhattan skyline views.
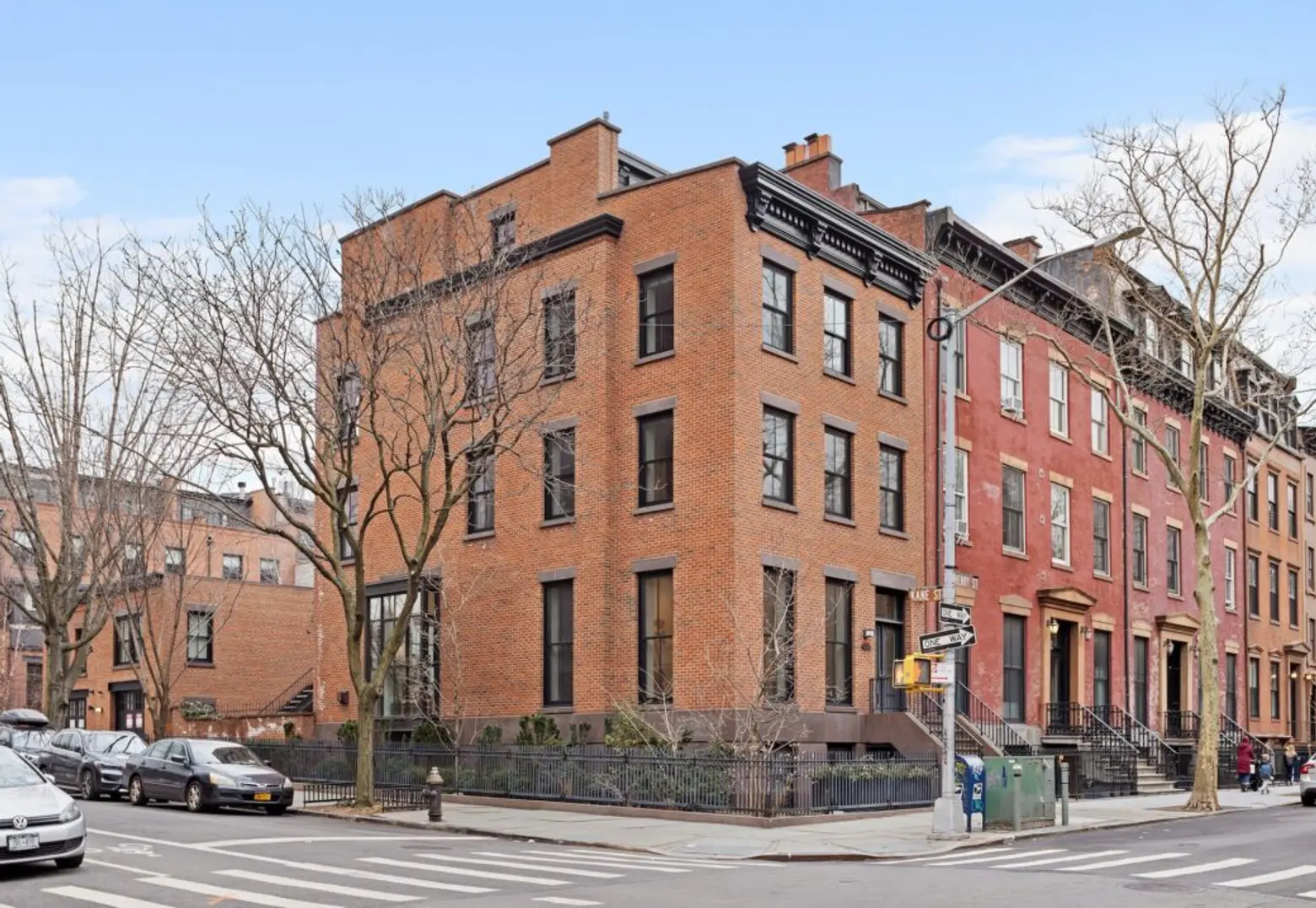
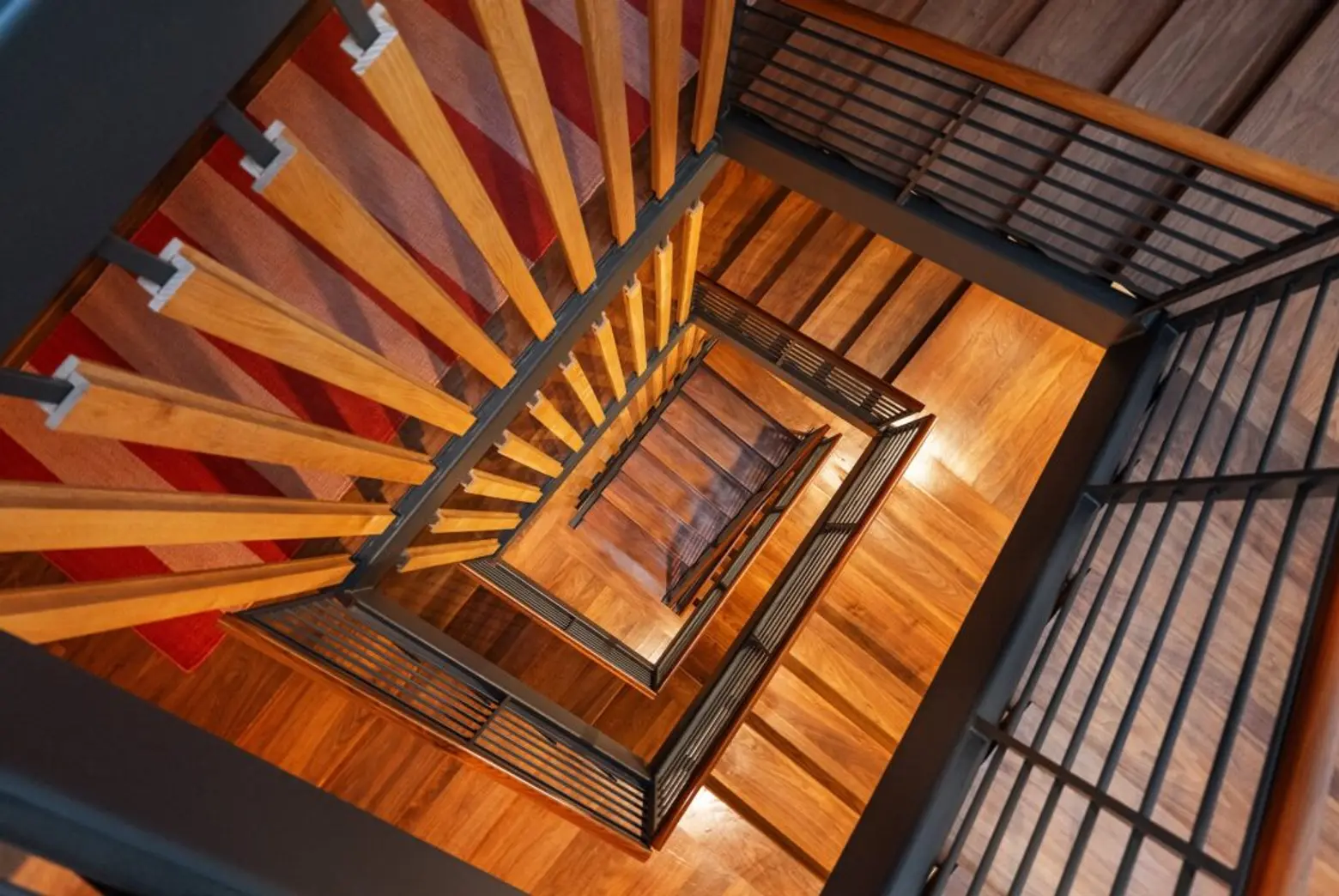
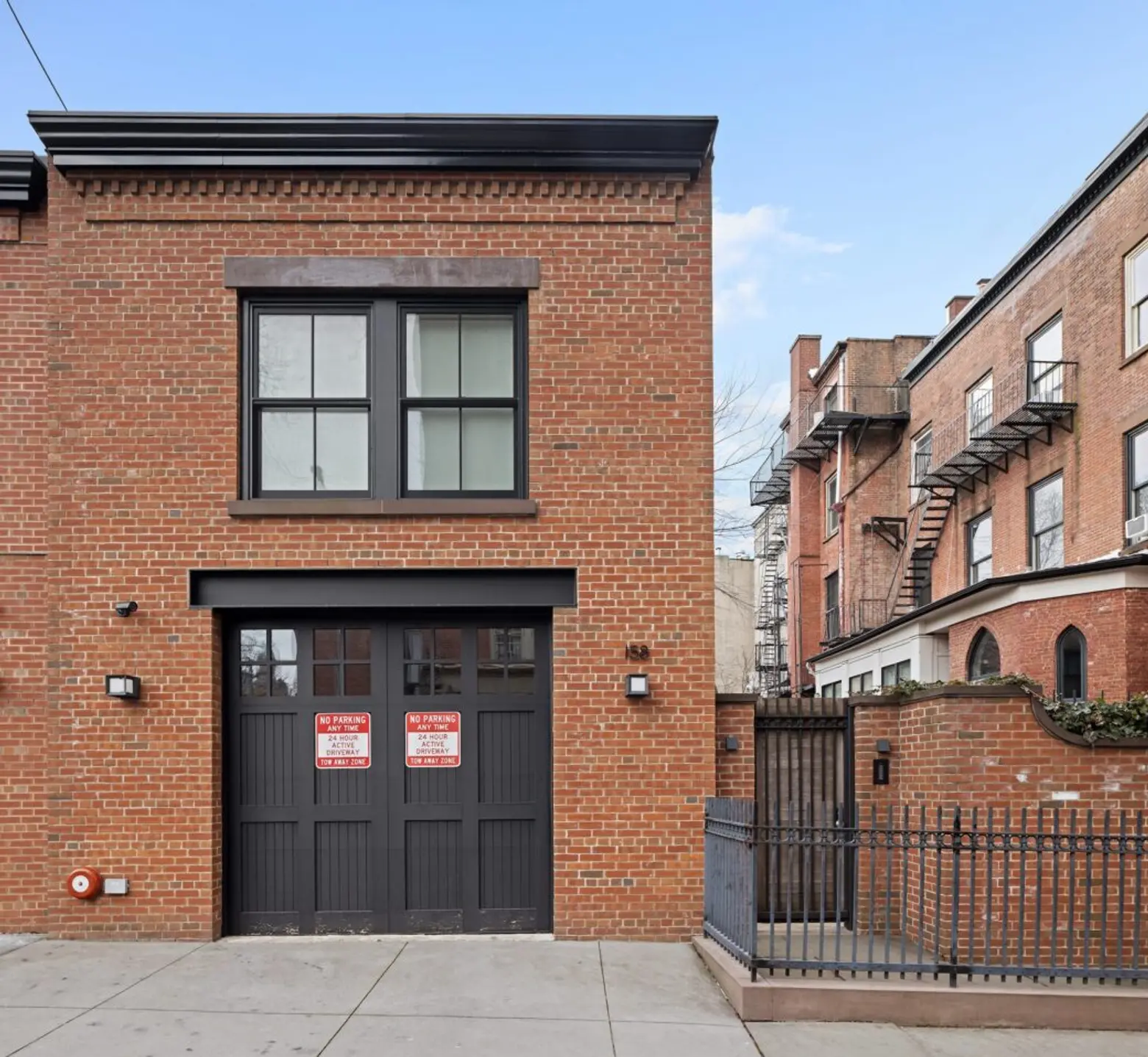
The home’s solid construction makes it a timeless landmark, in a sought-after Brooklyn neighborhood. Considered architecture and design provide residents with rare city perks and modern comforts like private parking, idyllic outdoor zones, and flexible living spaces.
[Listing details: 435 Henry Street at CityRealty]
[At Douglas Elliman by Lindsay Barton Barrett, Taylor Schultz, and Bradley Rodenberg]
RELATED:
- NBA star and former Nets coach Steve Nash lists Cobble Hill townhouse for $6.25M
- For $3M, a two-bedroom Cobble Hill condo with a private roof deck and room to expand
- Enjoy effortless brownstone living at this $2.15M Cobble Hill condo
- Two apartments become one at this cozy Cobble Hill co-op, asking $1.75M
