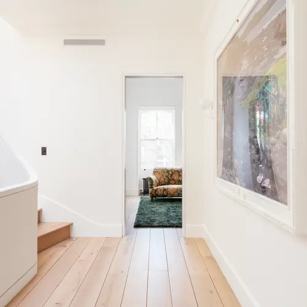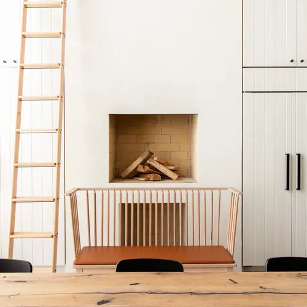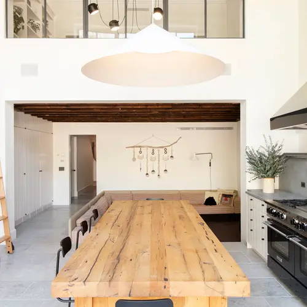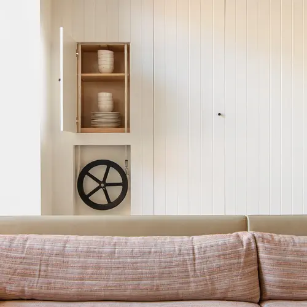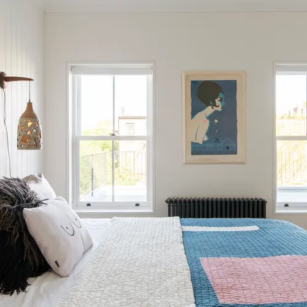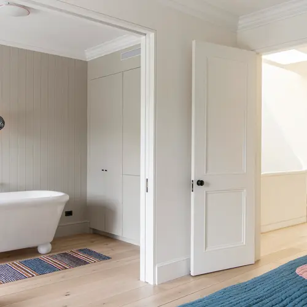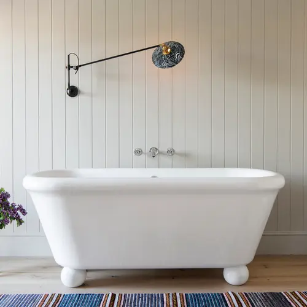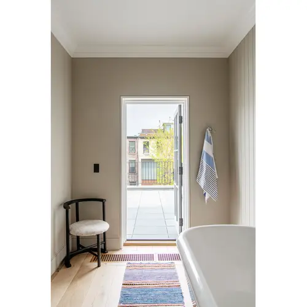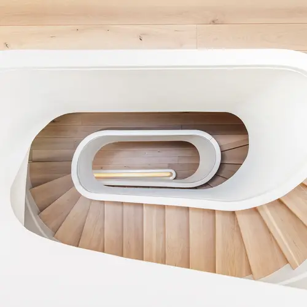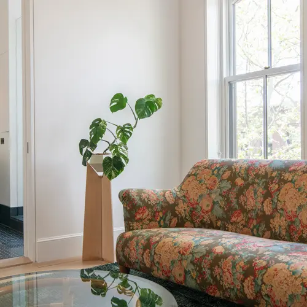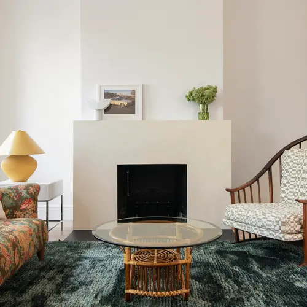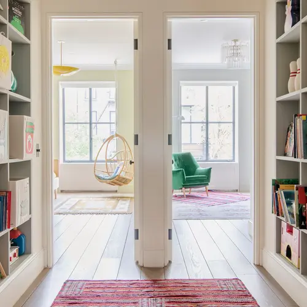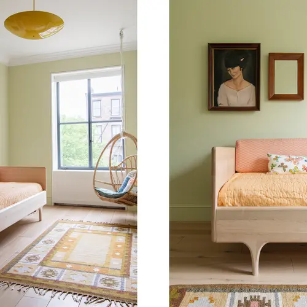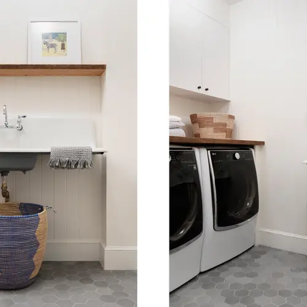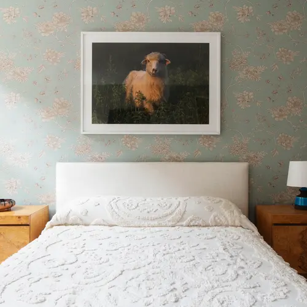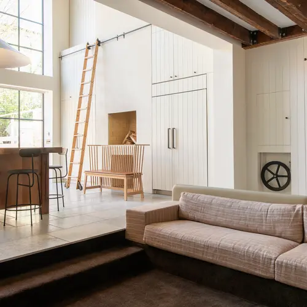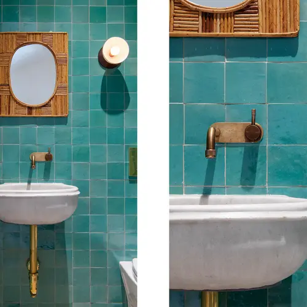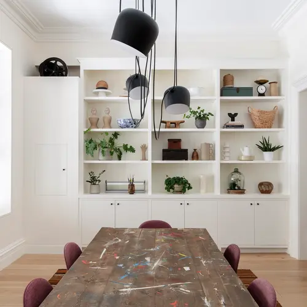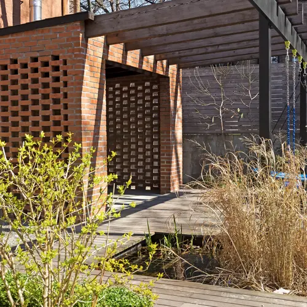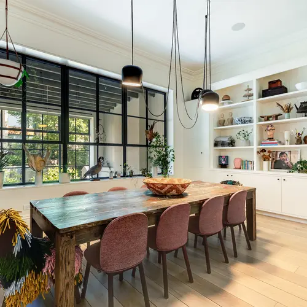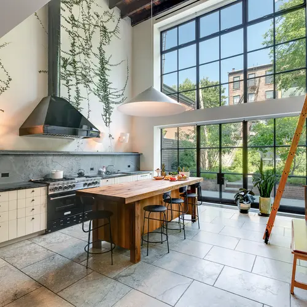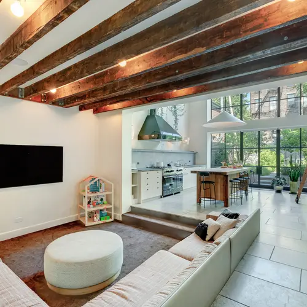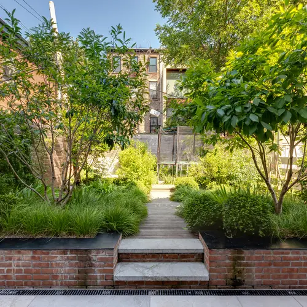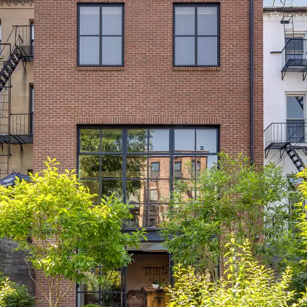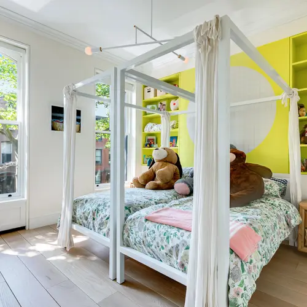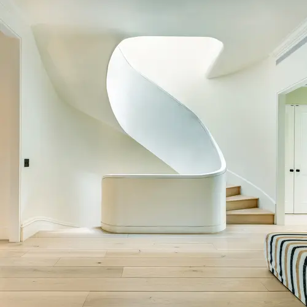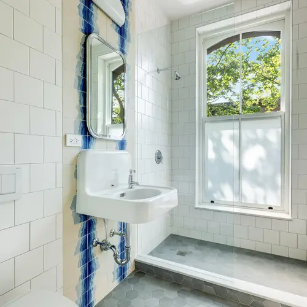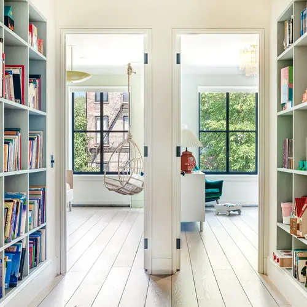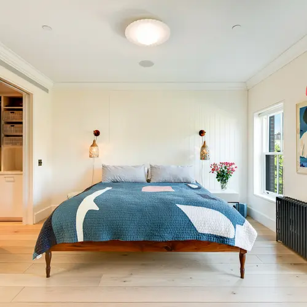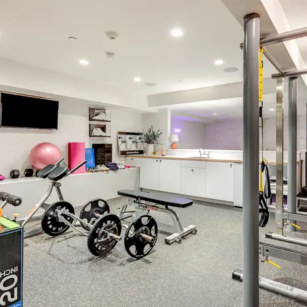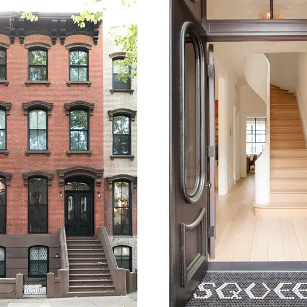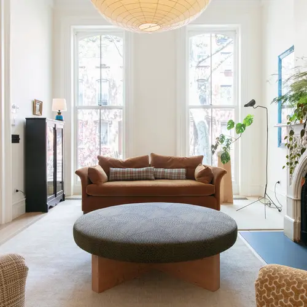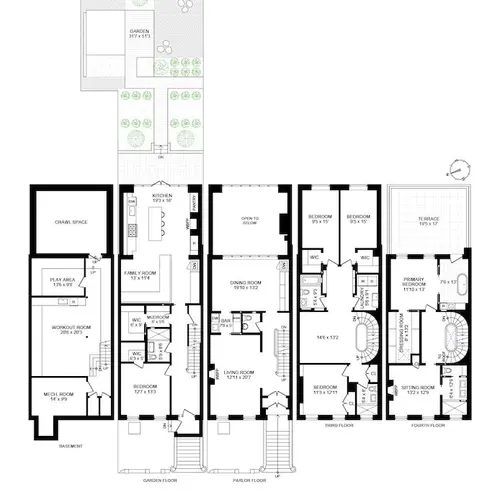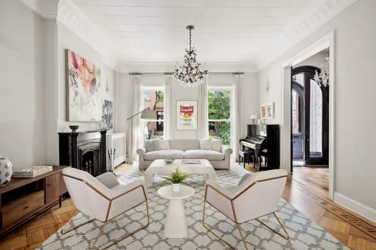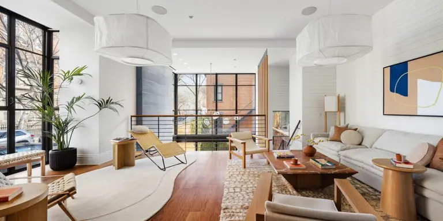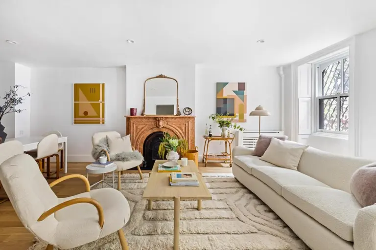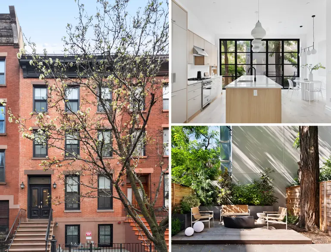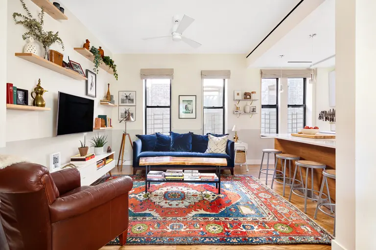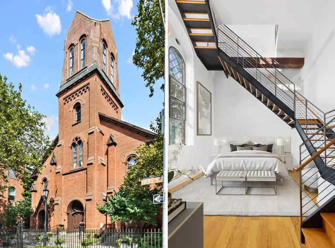This $11M Elizabeth Roberts-designed Cobble Hill home might be the prettiest townhouse in Brooklyn
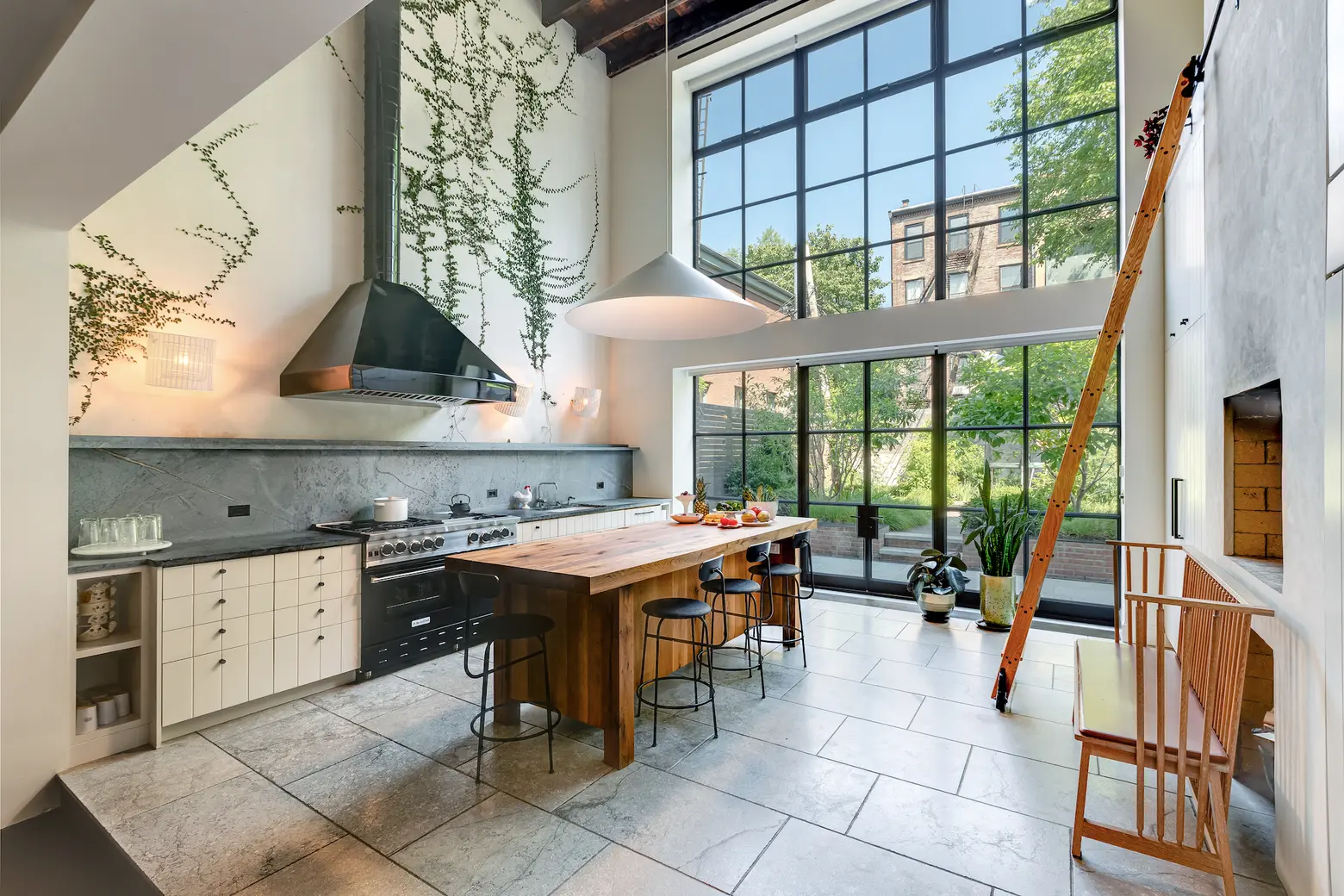
Photography by Virginia Carey and Dustin Aksland / Courtesy of Elizabeth Roberts Architecture & Design
Completely transformed from a four-family home by AD100 architectural designer Elizabeth Roberts, this 19th-century Cobble Hill Italianate townhouse at 469 Henry Street is a breathtaking showcase of considered renovation design. The 22-foot-wide, 56-foot-deep home, asking $11,000,000, was given a new three-story extension, adding up to 5,000 square feet of living space on four floors. Among its many highlights are a living wall of ivy, a double-height glass wall that opens onto a 2,000-square-foot landscaped garden, and a step-down sunken family room.
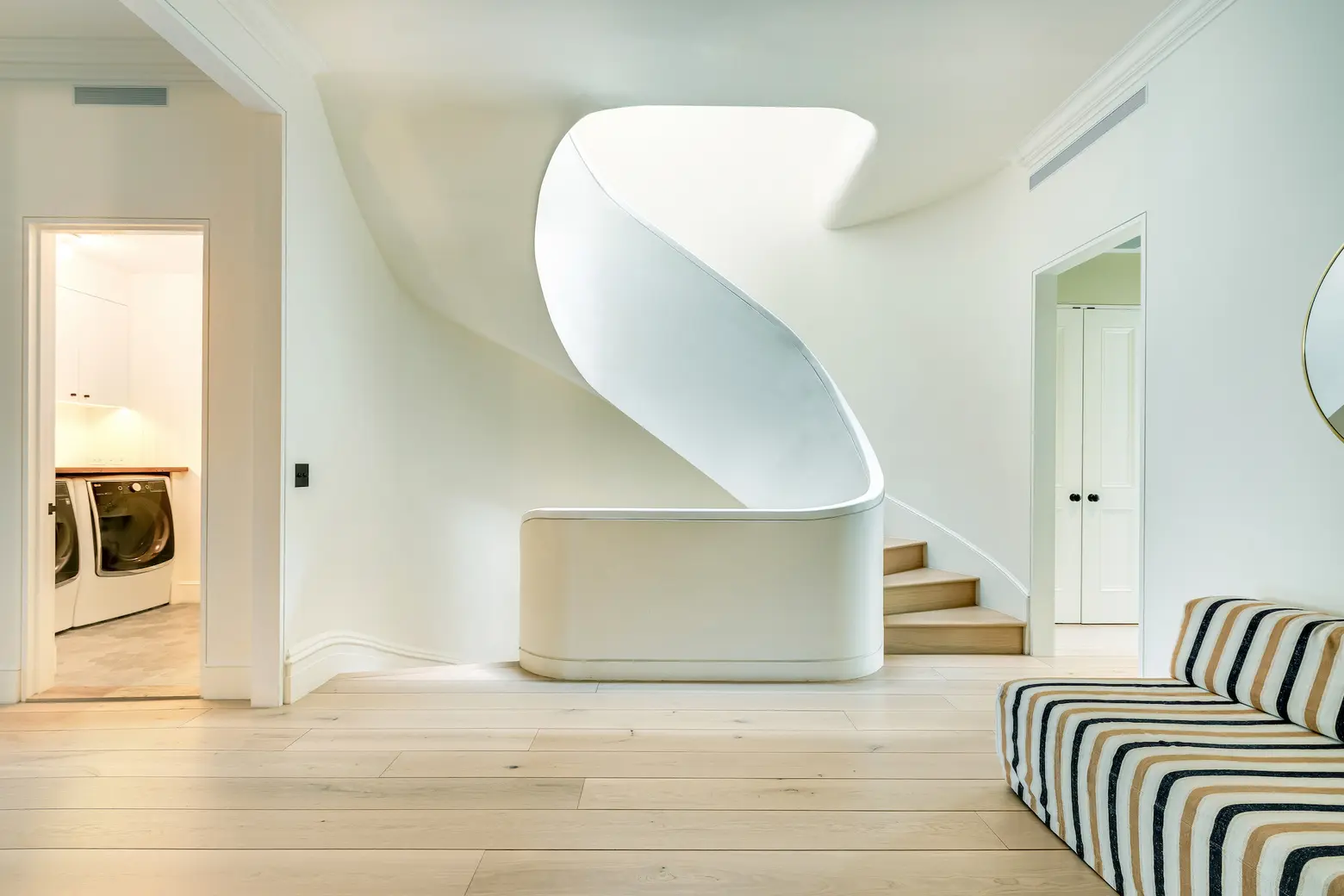
While it retains the expected brownstone charms like high ceilings, its reimagined floor plan brings the home’s 12-room layout to new heights of practical design. There are six bedrooms, four-and-a-half bathrooms, three wood-burning fireplaces, all-new mechanicals, multi-zoned HVAC, radiant floor heating in the bathroom, and garden-level limestone floors.
Bespoke flourishes range from the dramatic–Hudson Company white oak wide plank floors, a hand-sculpted plaster center stair with an integrated wood handrail, tadelakt traditional Moroccan wall plaster, and custom cabinetry and closets–to exquisite details like custom and vintage light fixtures, tiling and mosaics, Forbes & Lomax light switches and Lutron controlled glass extension shades.
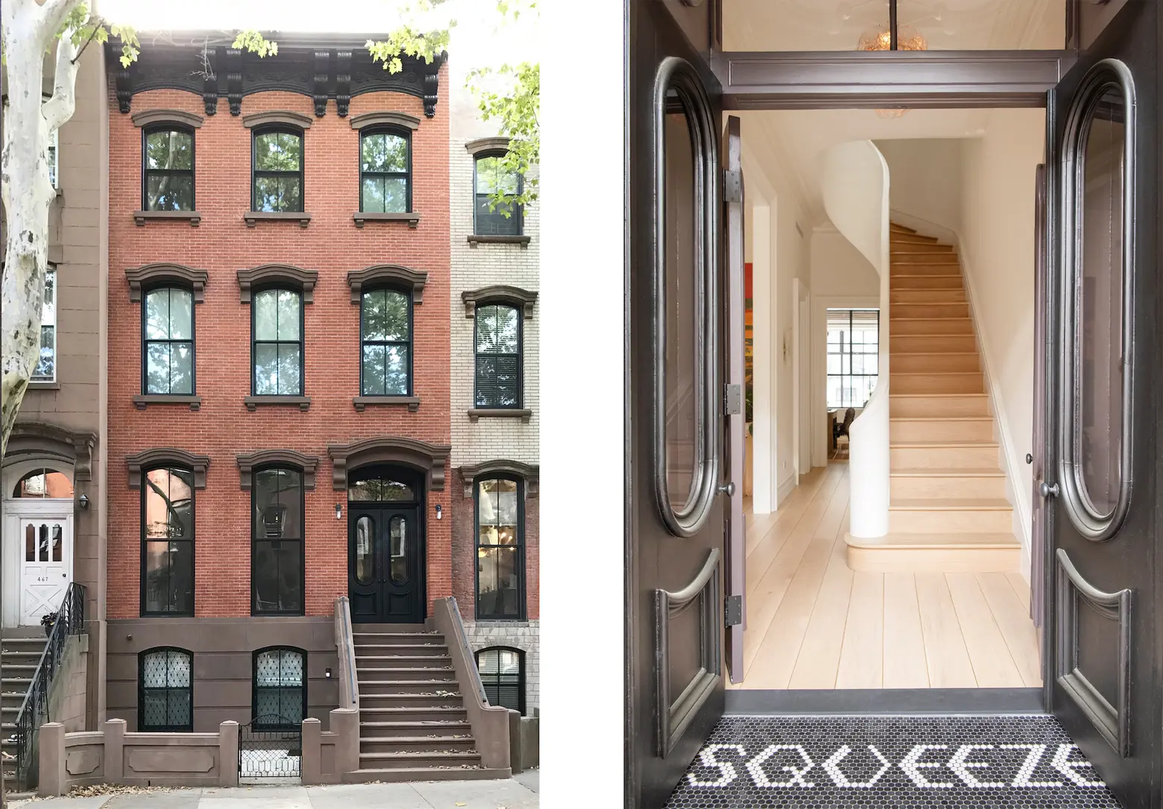
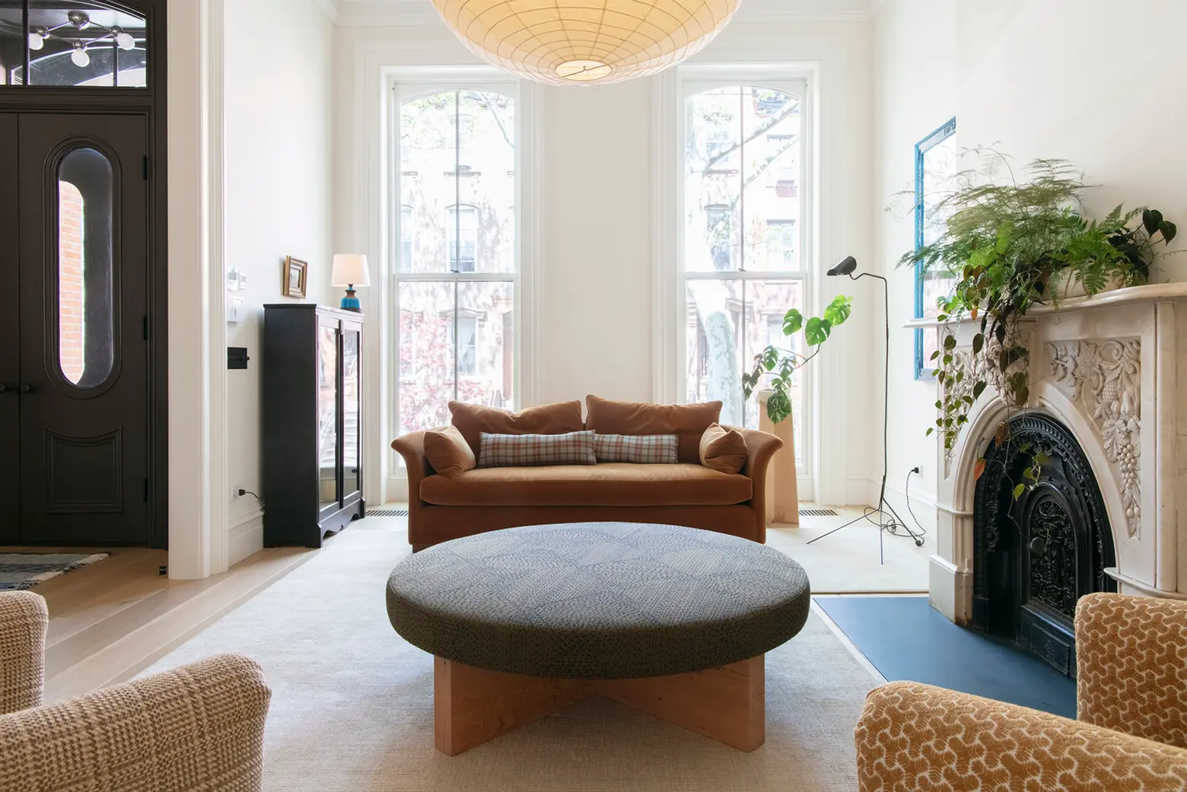
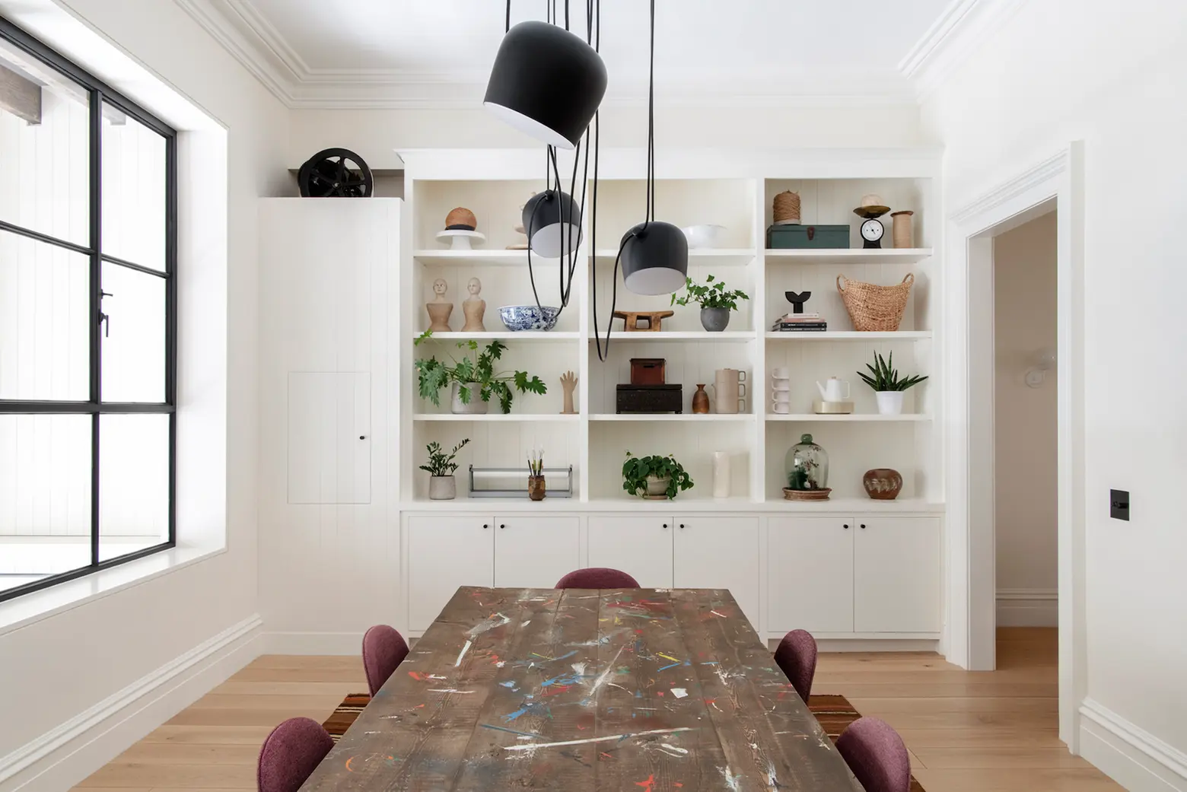
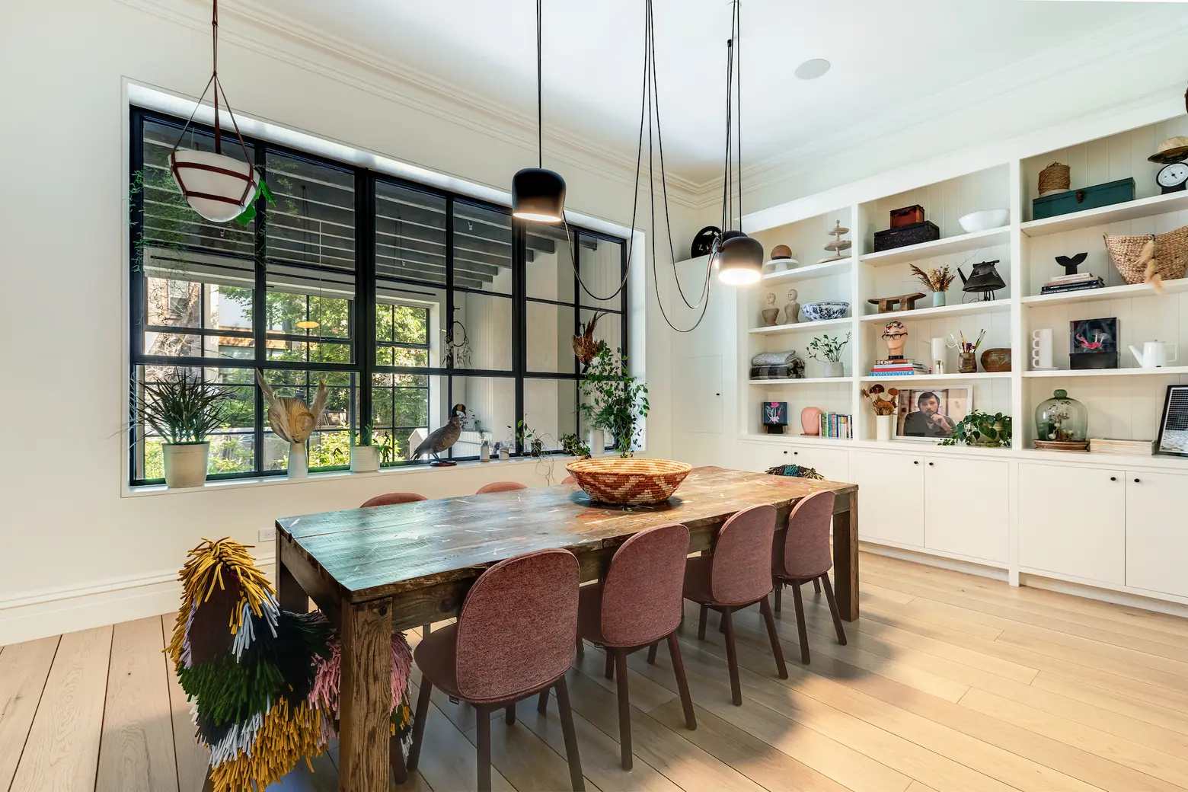
The double-parlor floor features a wood-burning fireplace with the original white marble surround, a butler’s pantry, a bar, and a powder room. Reflecting Roberts’ signature style of understated drama, the dining room is framed by custom millwork and steel casement windows that yield views of the kitchen and lounge below and the garden and outdoor playhouse beyond. As a nod to the original configuration of townhomes of this vintage, the dining room even has a dumbwaiter that serves the kitchen below.
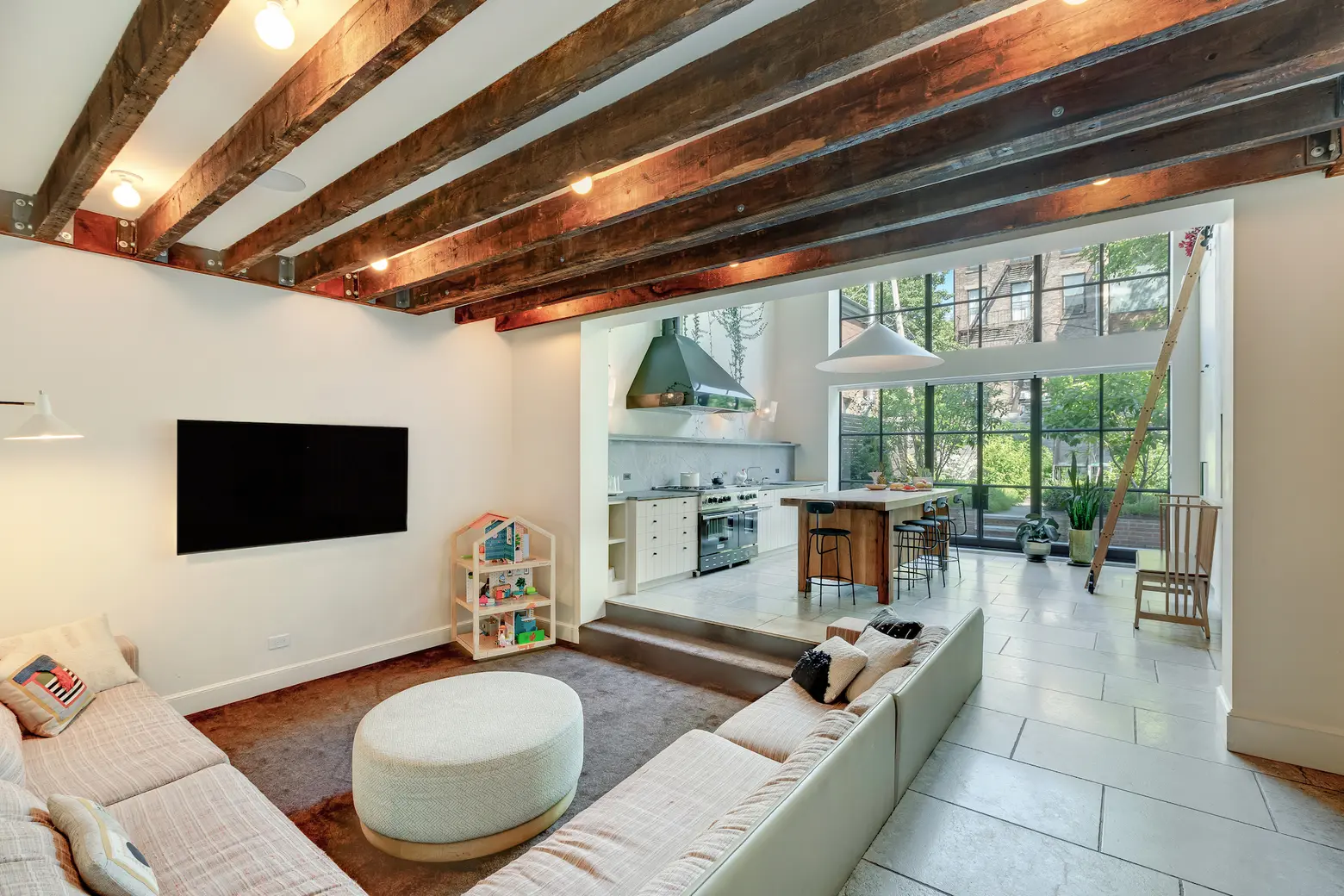
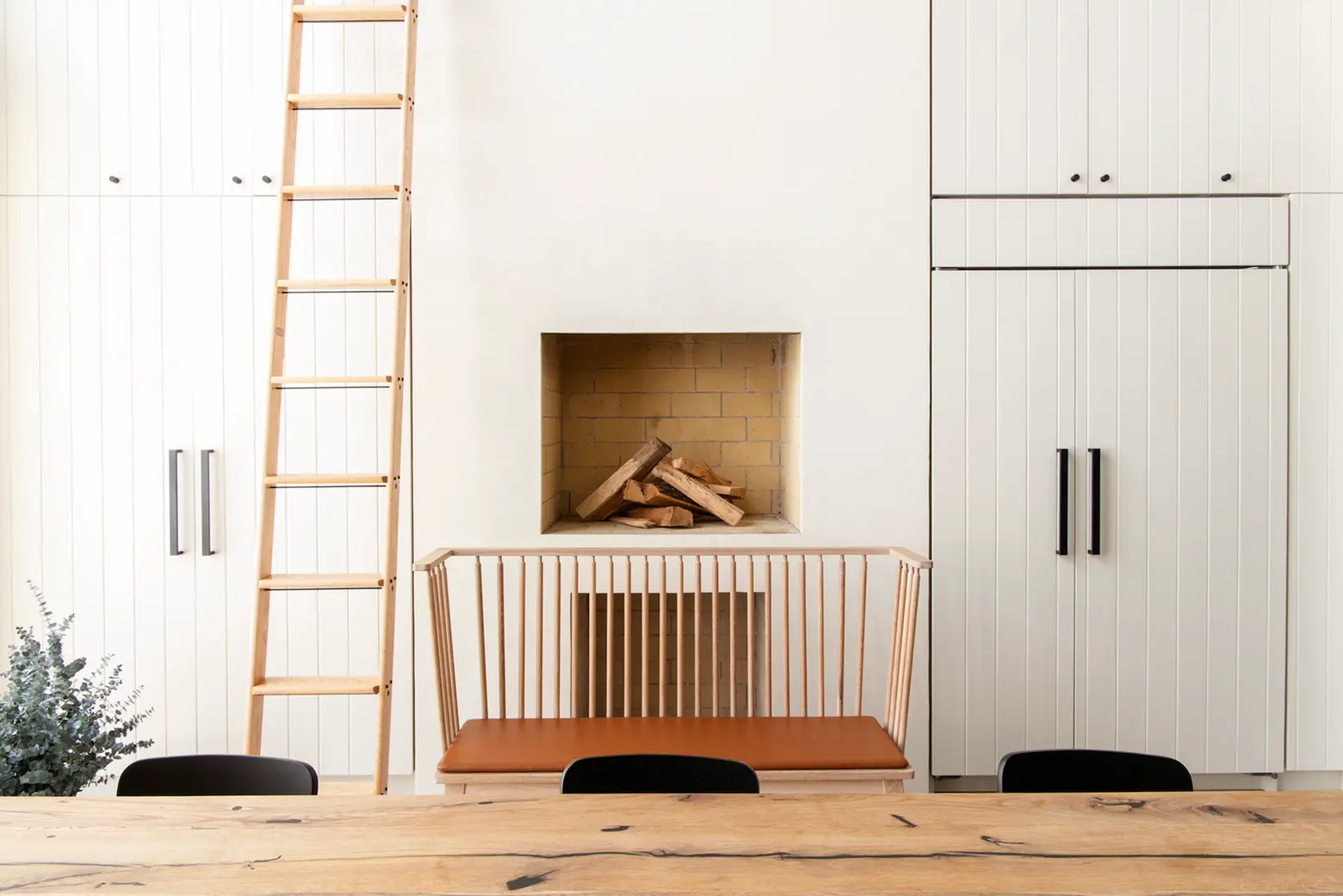
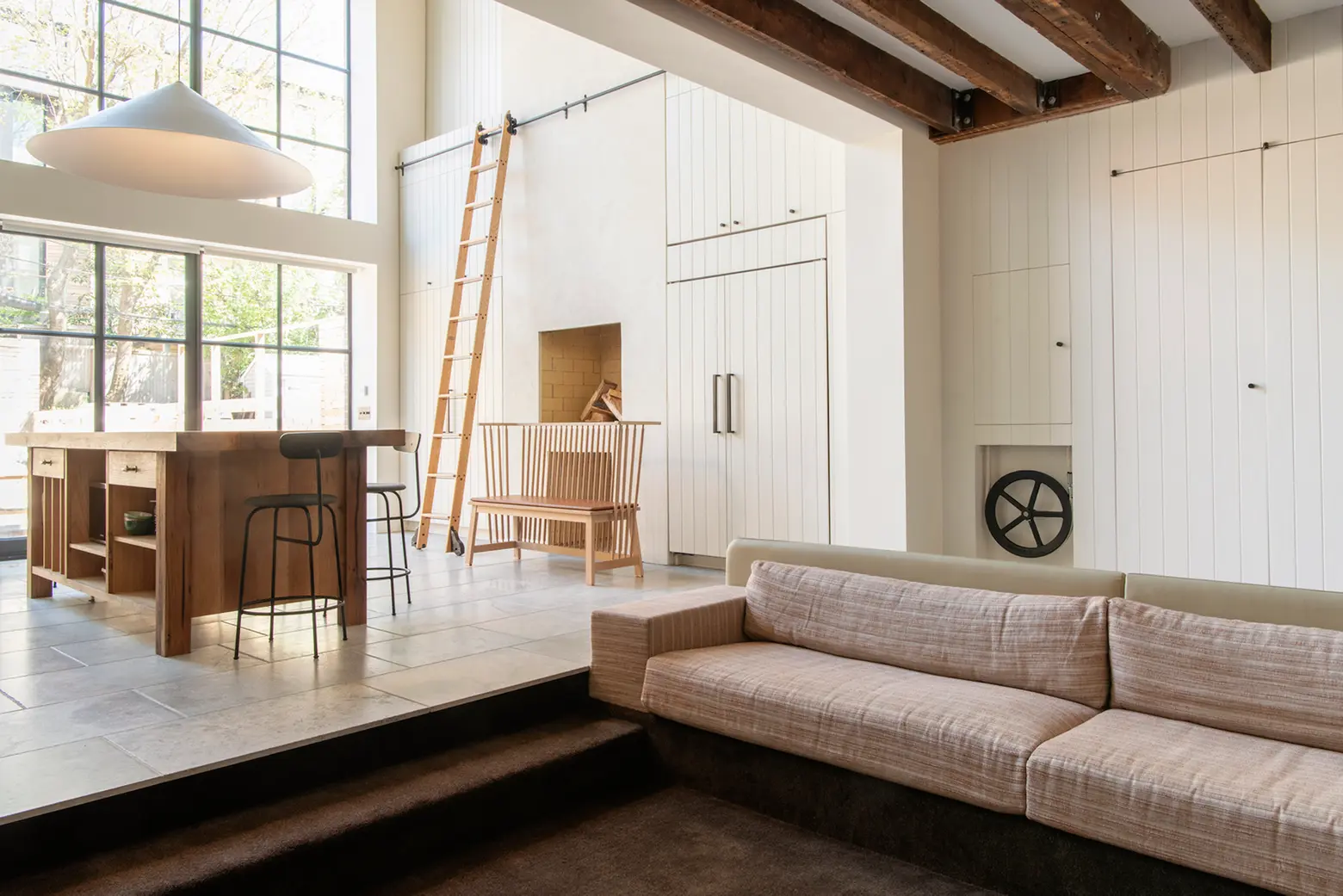
Understated dramatic design reaches new heights in the garden-level living space–literally. The massive 1,200-square-foot double-height kitchen is sun-filled via a wall of steel-framed windows leading to the garden. The kitchen is framed by a living wall of ivy on one side; beadboard-paneled cabinets span the other.
Anchoring the space is an island milled from reclaimed oak, topped with warm Vermont soapstone counters and backsplash. Additional kitchen highlights include a Blue Star range with a custom powder-coated dark green hood and a fireplace.
Adjacent to the kitchen is a step-down “conversation pit.” This modern-rustic chill zone functions as a lounge/media space featuring a custom sofa upholstered in the palest pink. Also on this floor is a guest bedroom with a walk-in closet and a full bath.
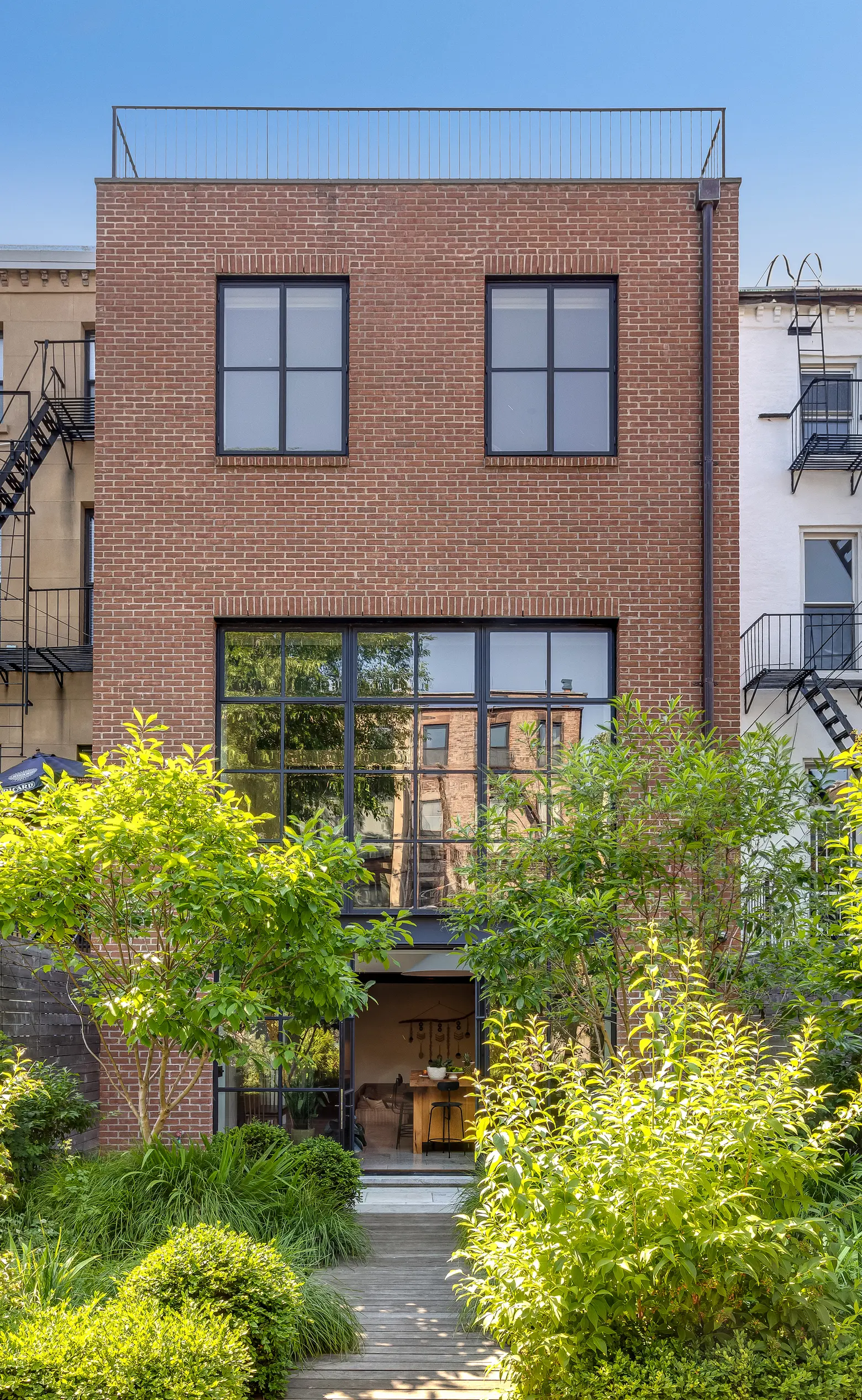
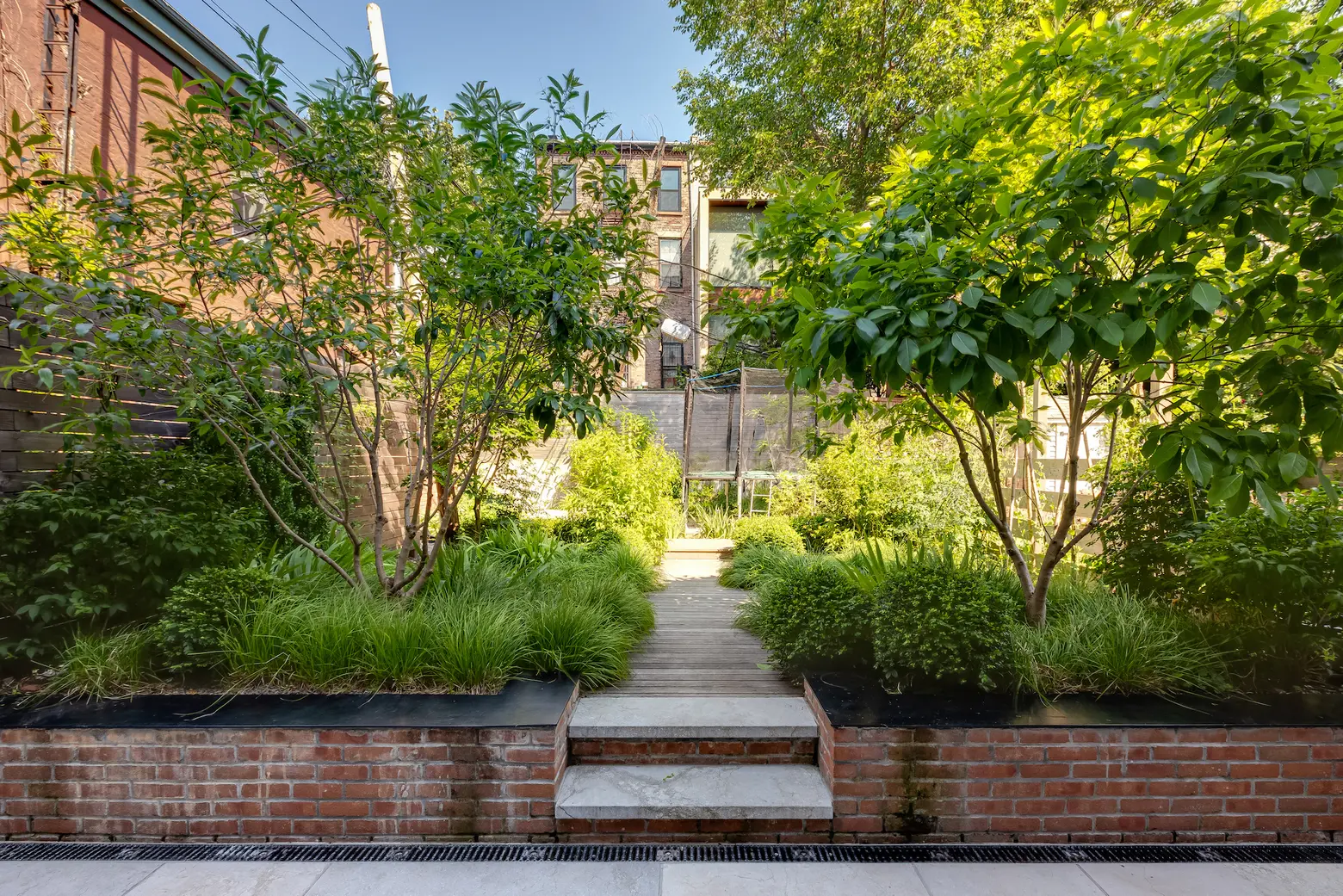
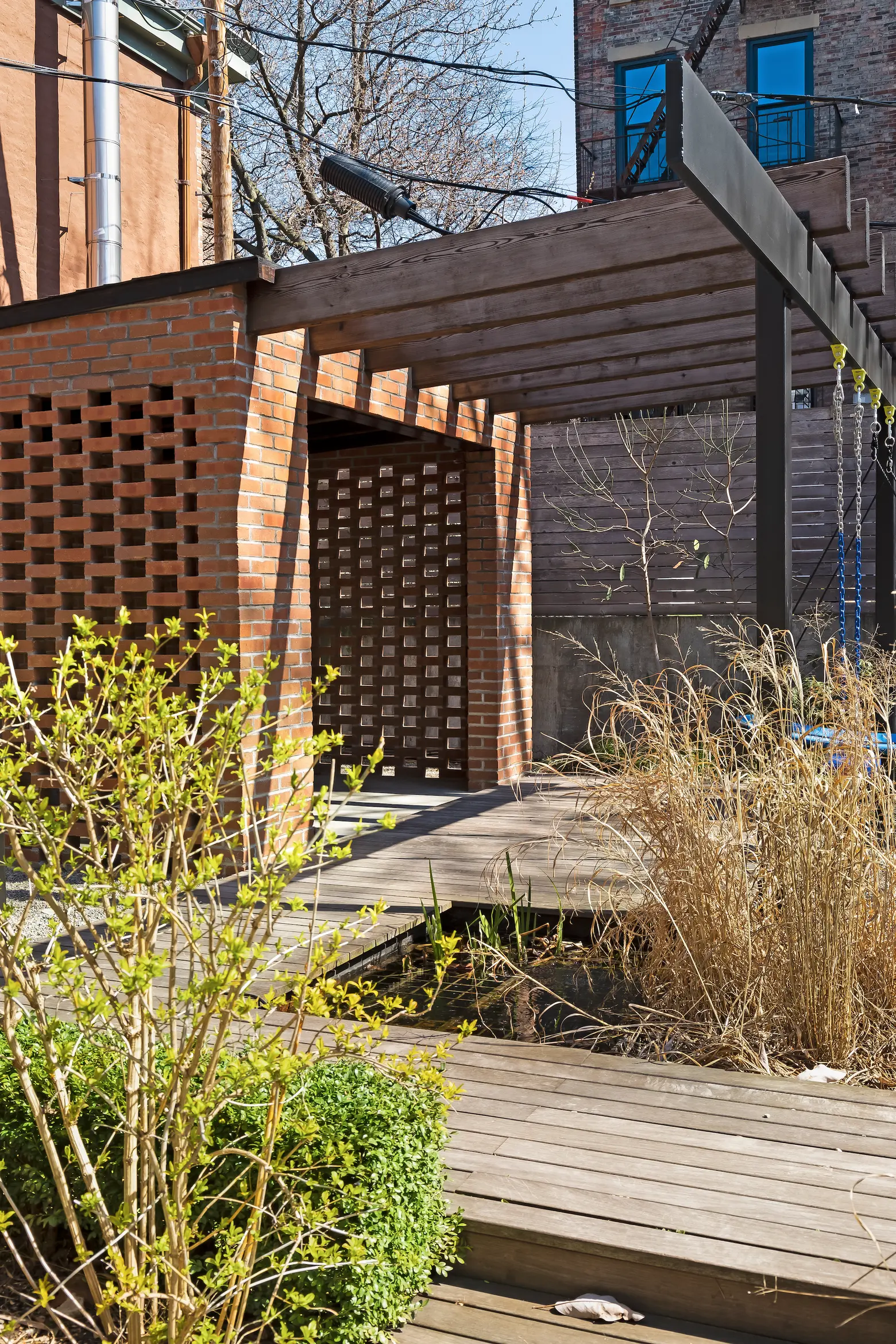
The beauty doesn’t stop at the door: The home’s 2000-square-foot backyard is an urban oasis courtesy of Foras Studio landscaping. Features include a koi pond, wood decking, and a pergola.
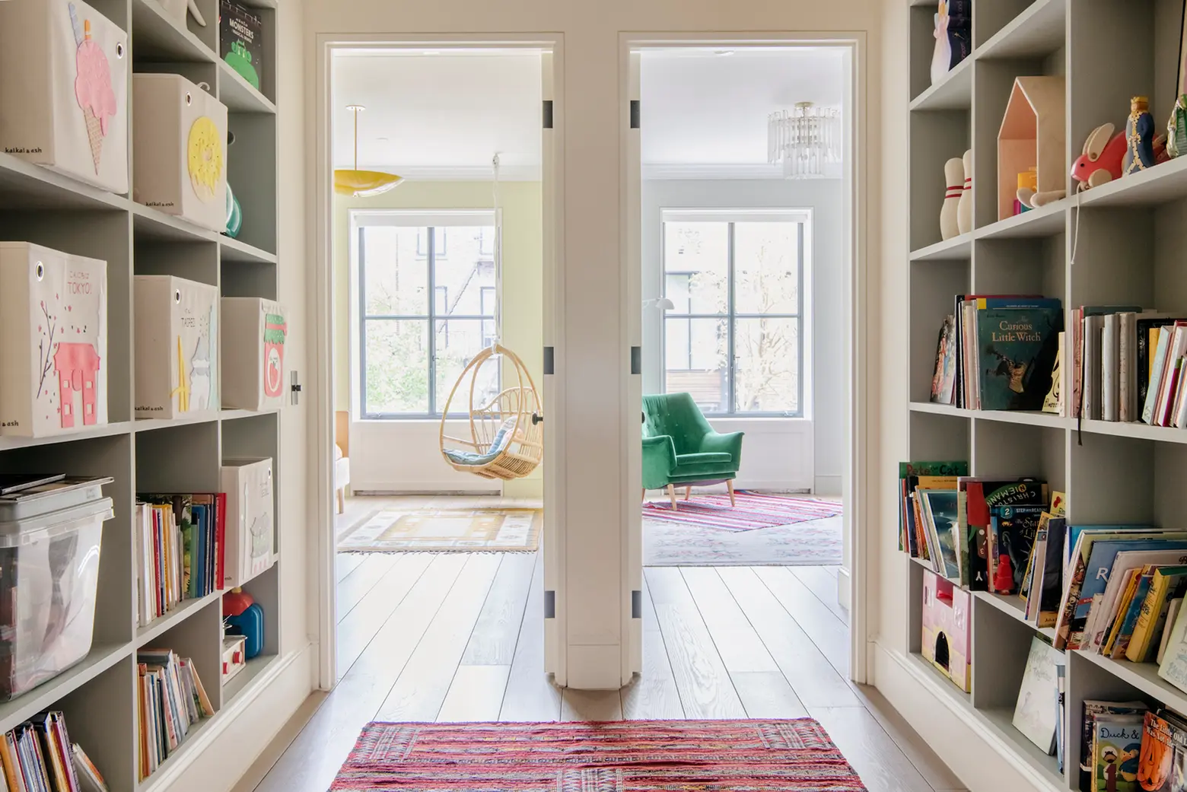
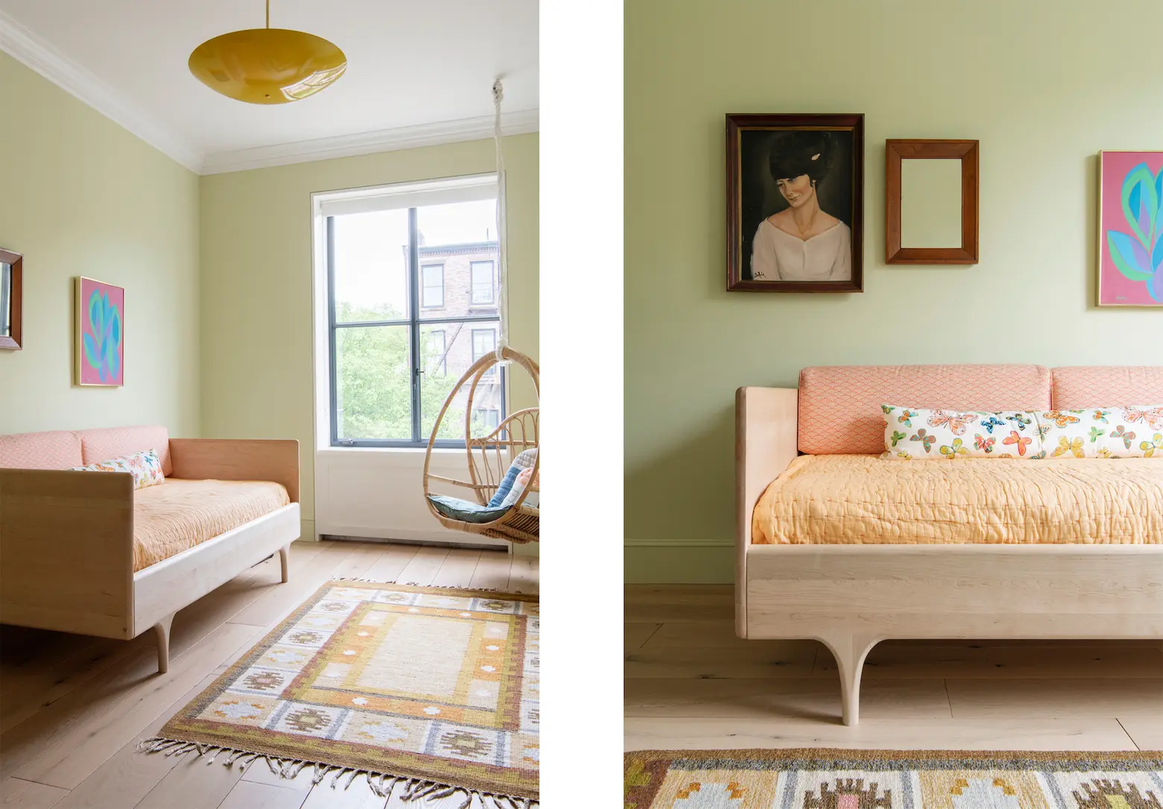
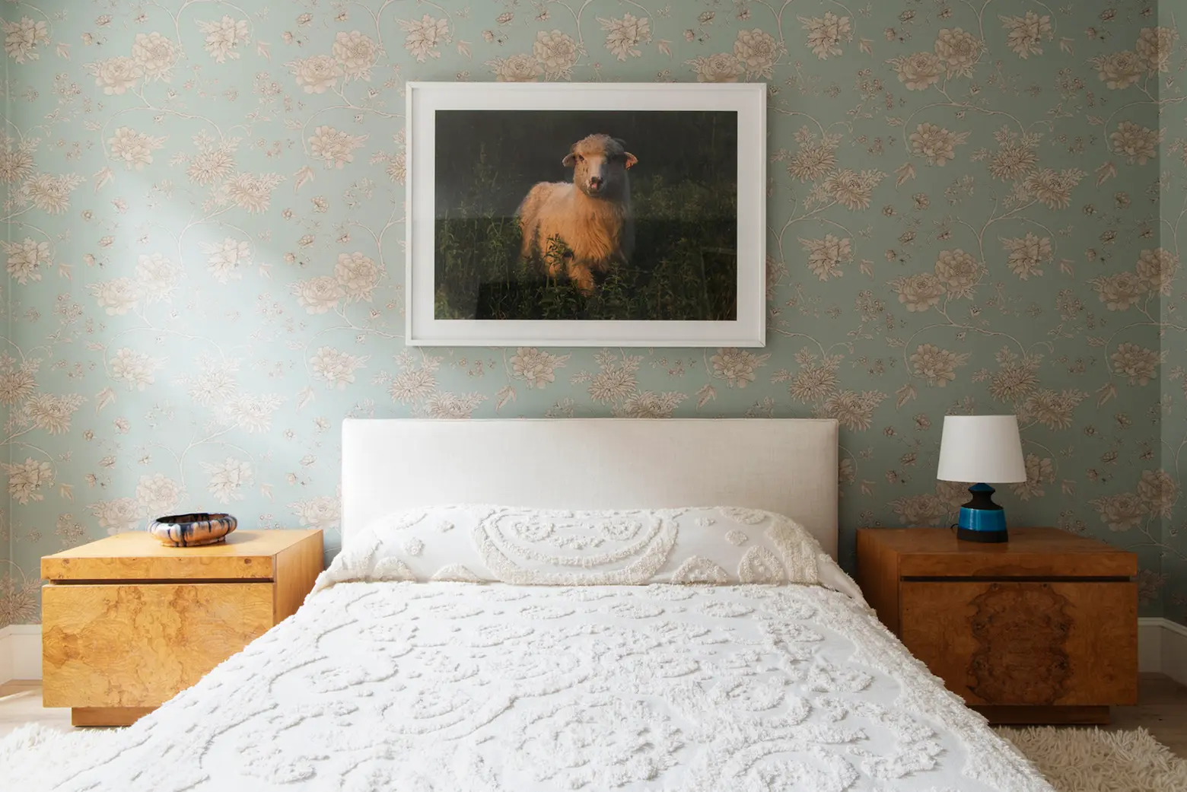
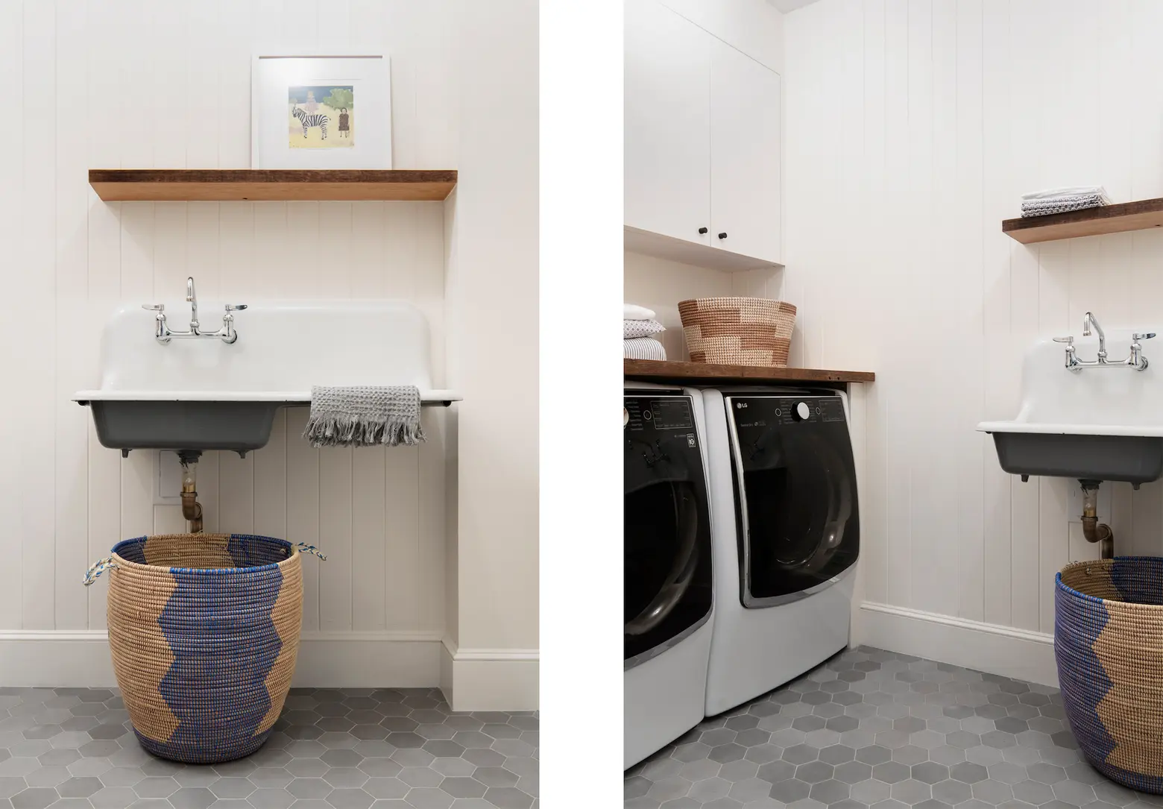
On the third floor are three bedrooms, two full baths, an open play/lounge area with built-in bookshelves, a laundry room, and four closets.
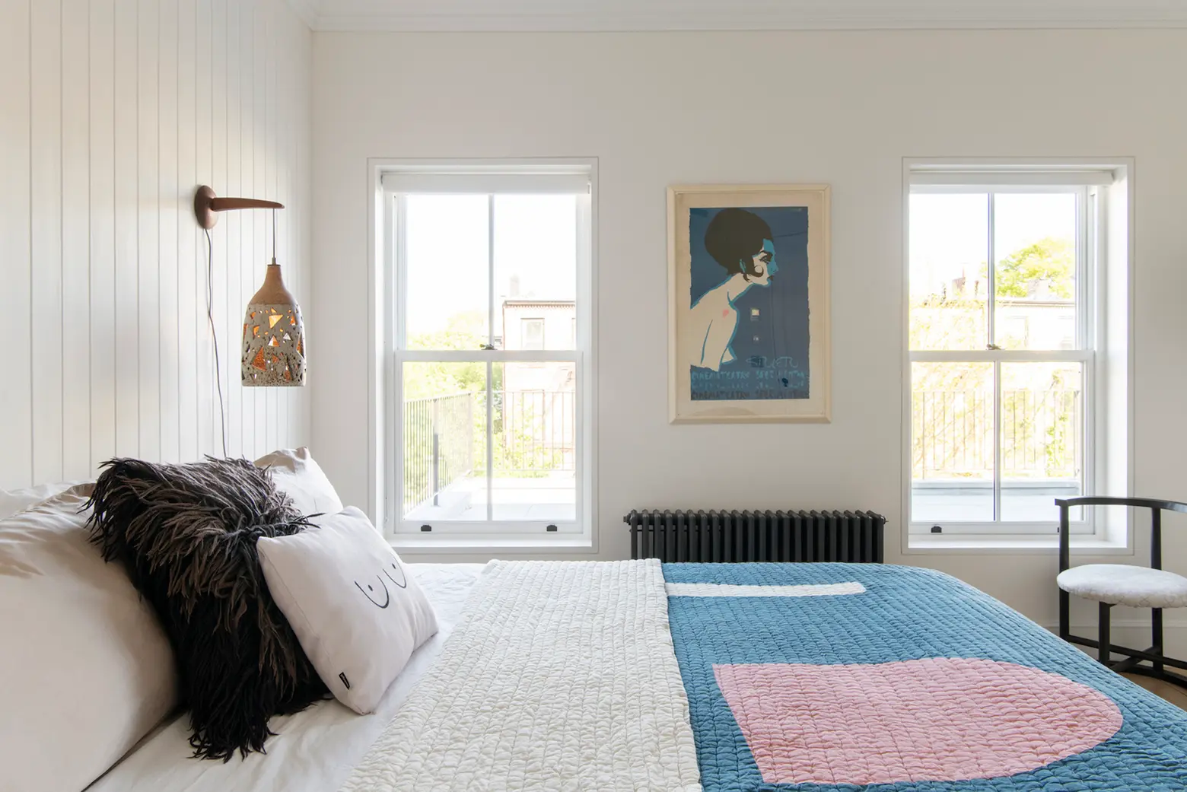
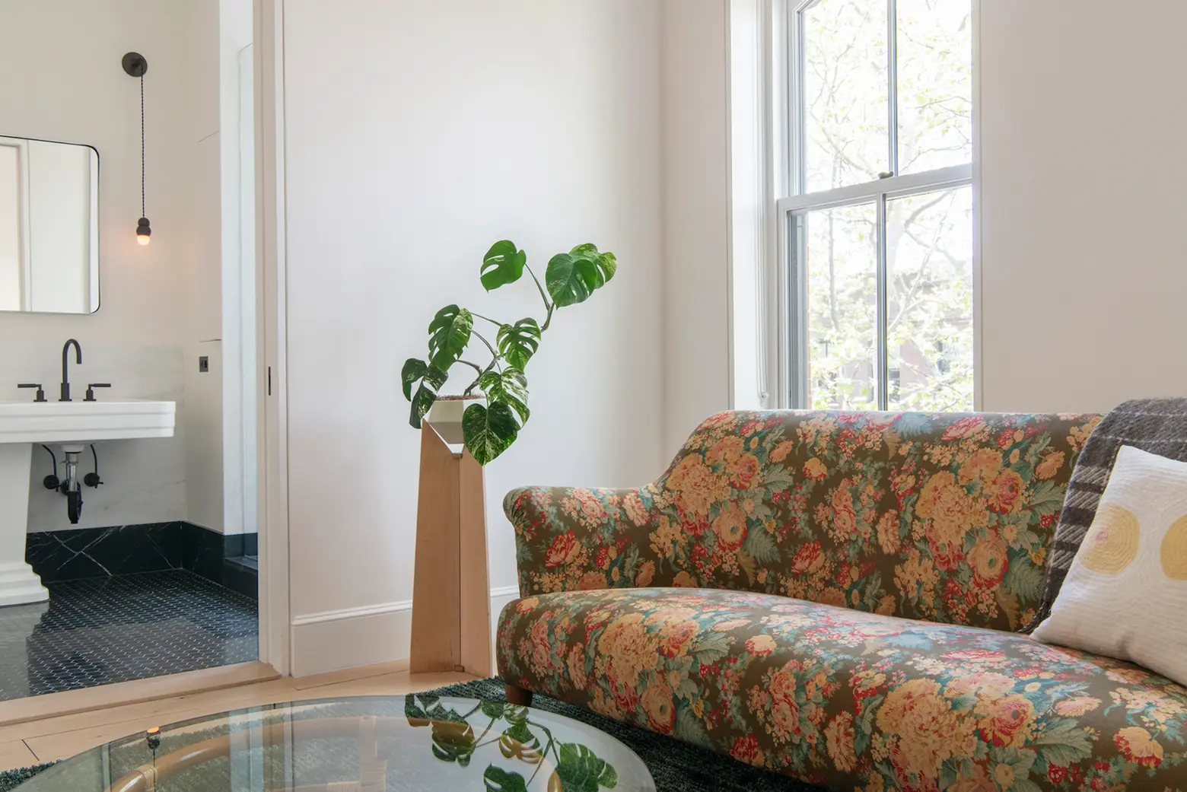
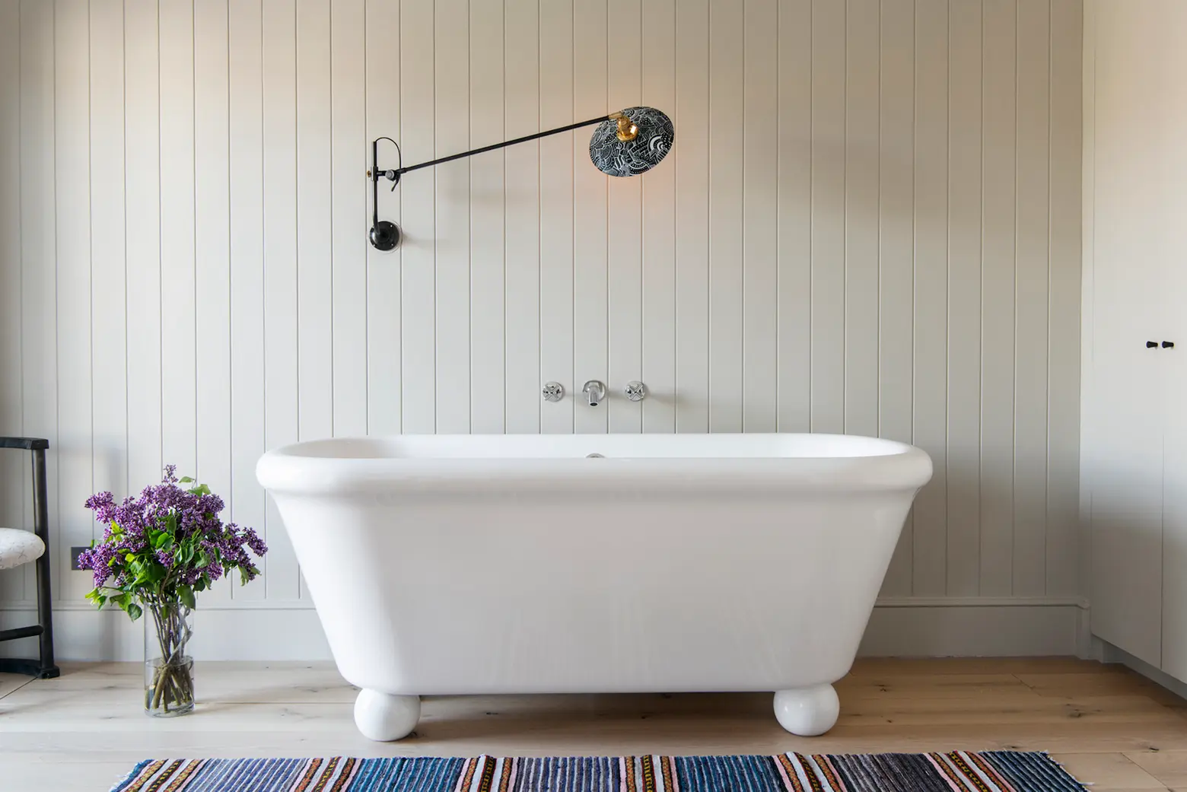
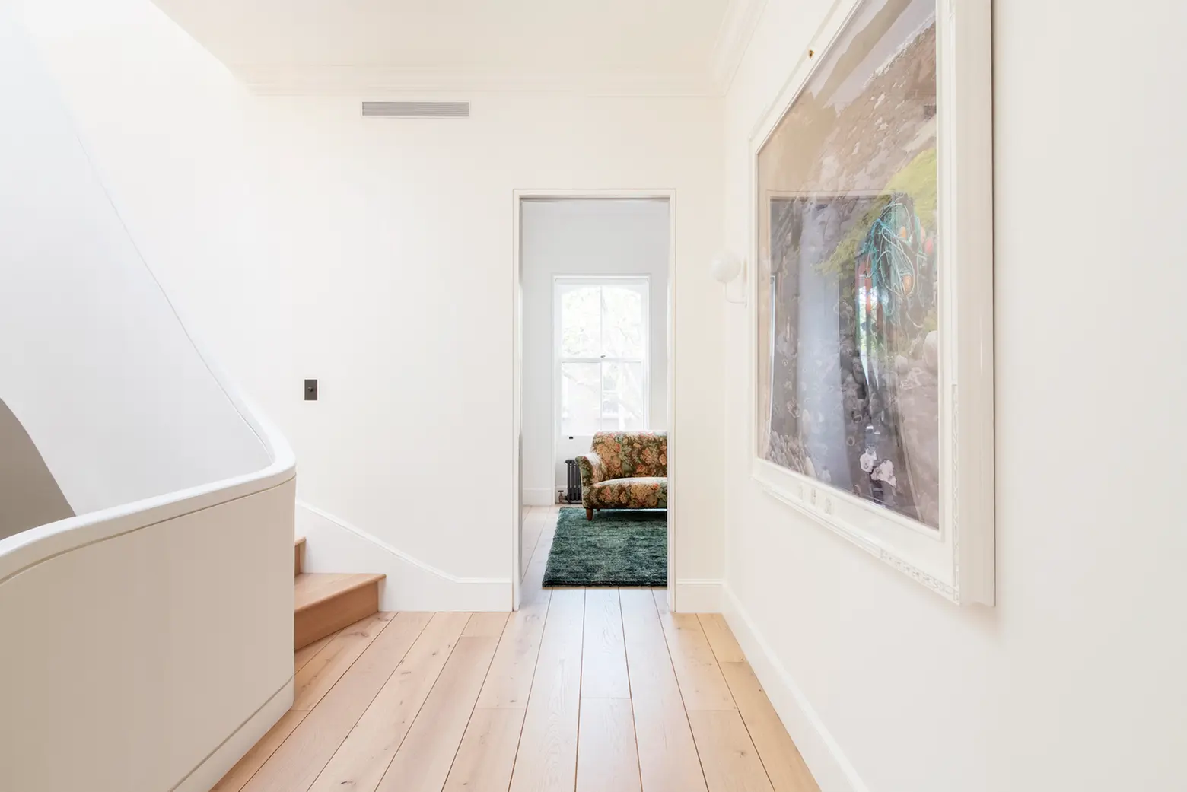
The home’s top floor is occupied by a heavenly primary suite. This treetop retreat consists of a bedroom and sitting room with a fireplace, a large alcoved bathroom with a deep porcelain soaking tub, a kitchenette, and a jumbo walk-in closet. The bedroom opens onto a large terrace that overlooks the garden below. The stairway that winds through the center of the house continues up to the roof.
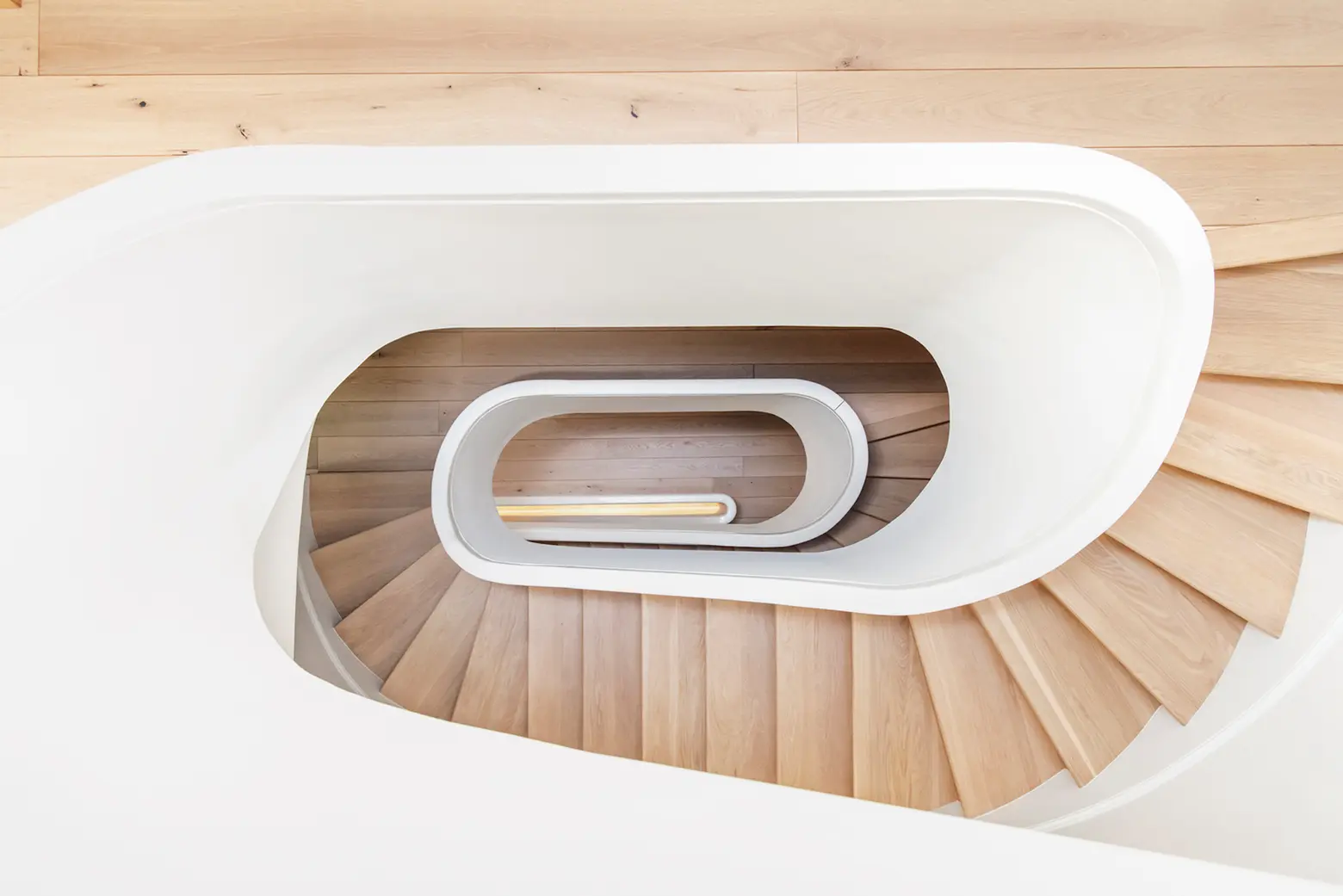
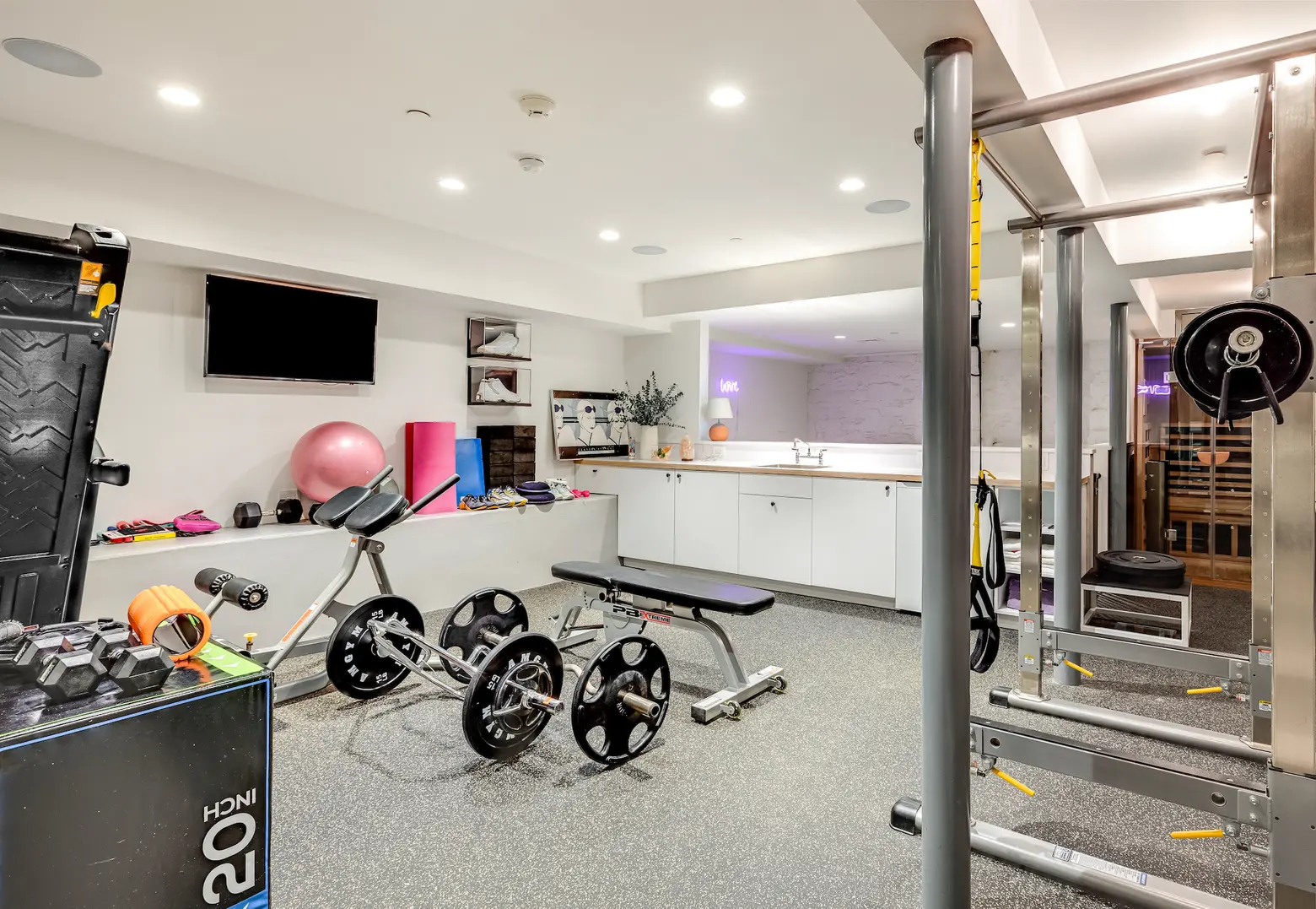
In addition to the home’s four main floors, a semi-finished basement features a large home gym and a play area.
[Listing details: 469 Henry Street at CityRealty]
[At Brown Harris Stevens by Joan Goldberg]
RELATED:
- For $3M, a two-bedroom Cobble Hill condo with a private roof deck and room to expand
- $3.5M triplex in a converted Cobble Hill church features original steeple
- Enjoy effortless brownstone living at this $2.15M Cobble Hill condo
Photography by Virginia Carey and Dustin Aksland / Courtesy of Elizabeth Roberts Architecture & Design
