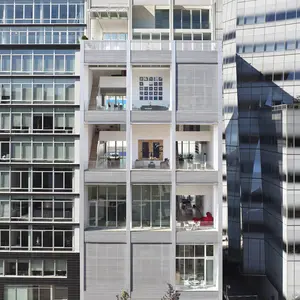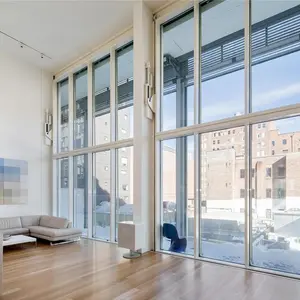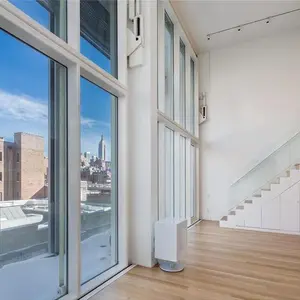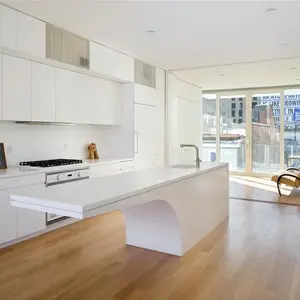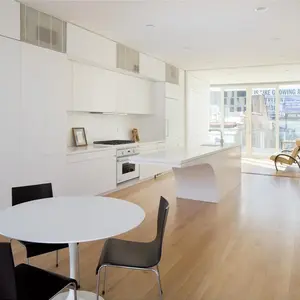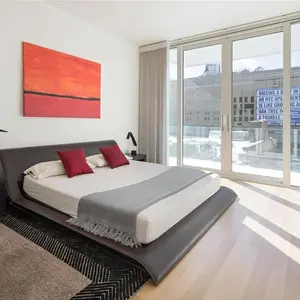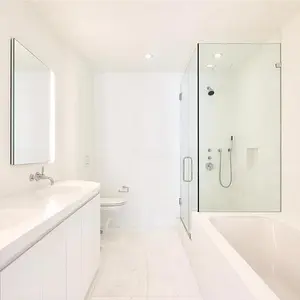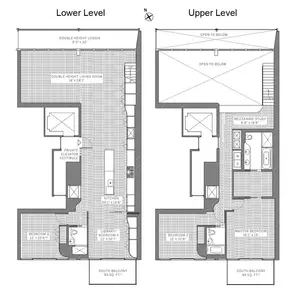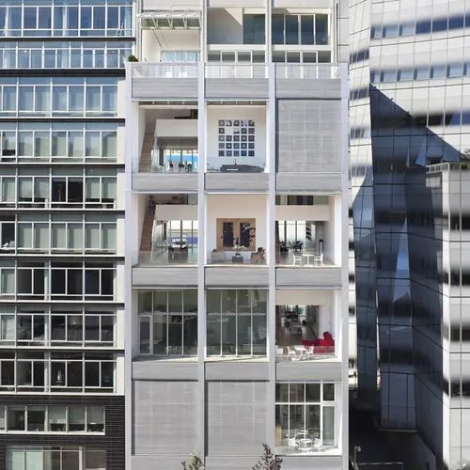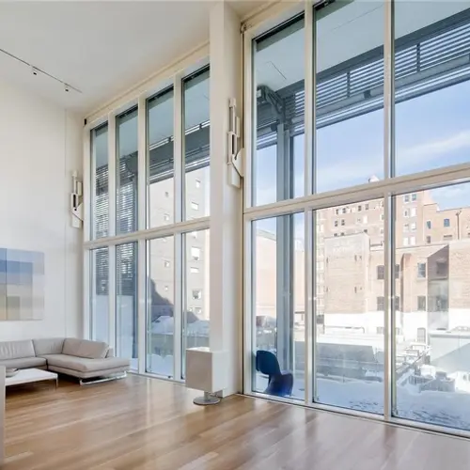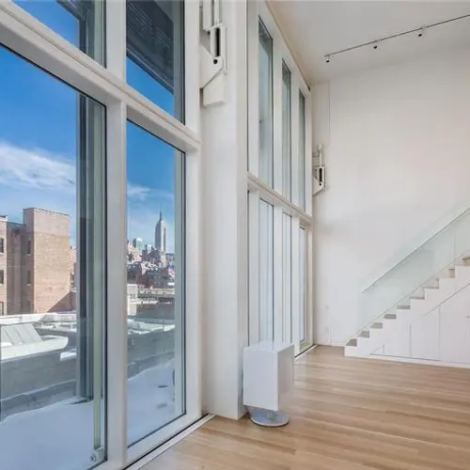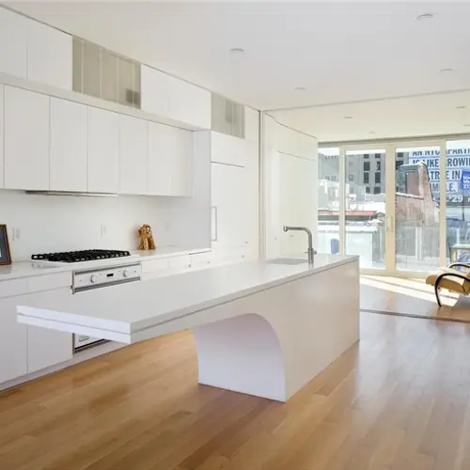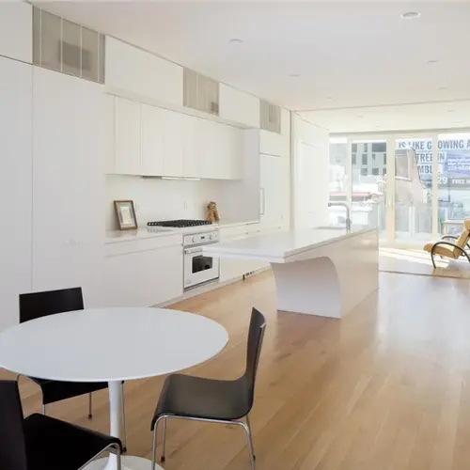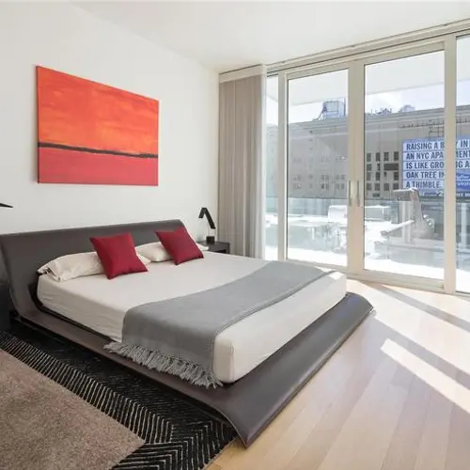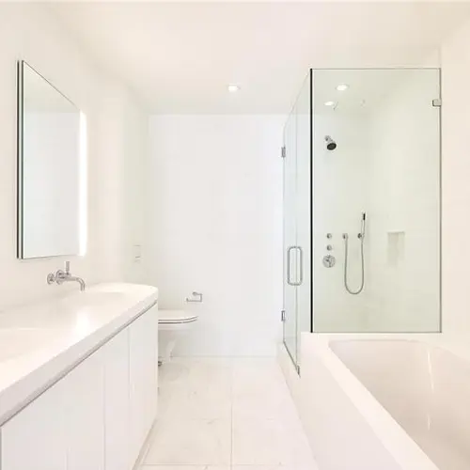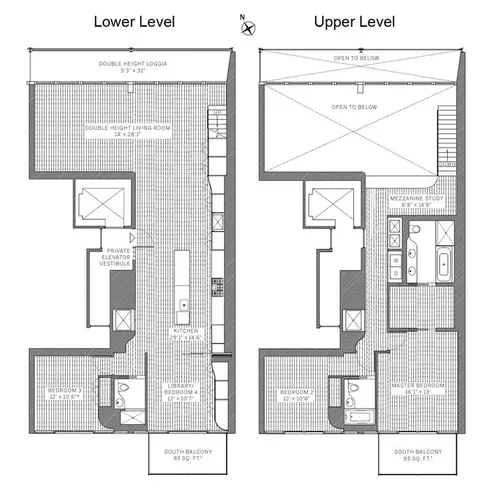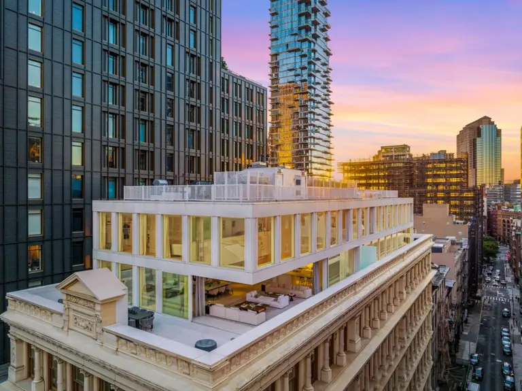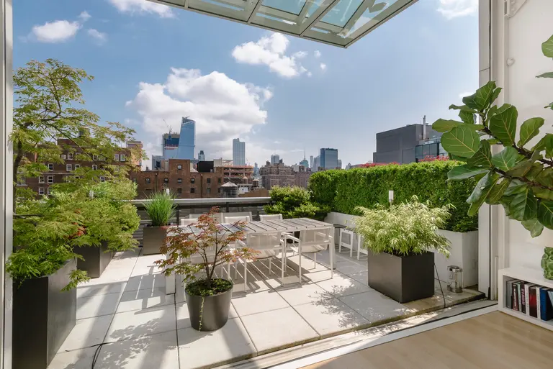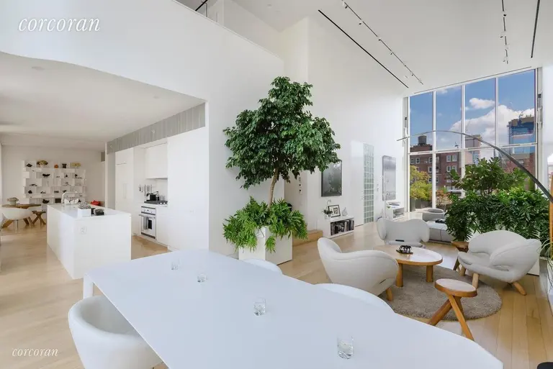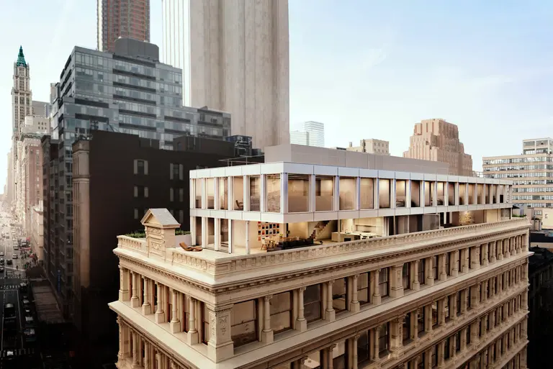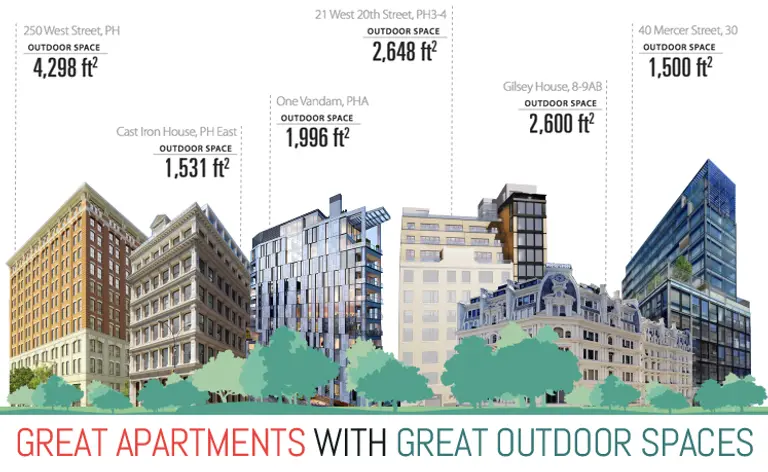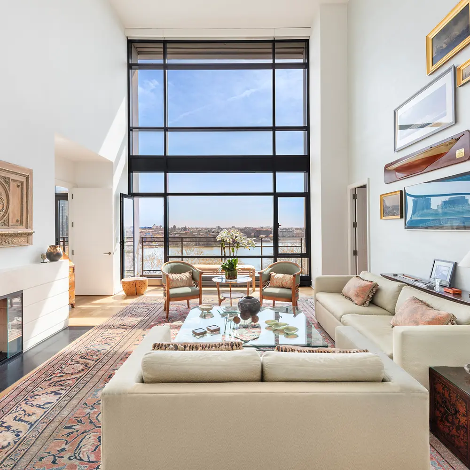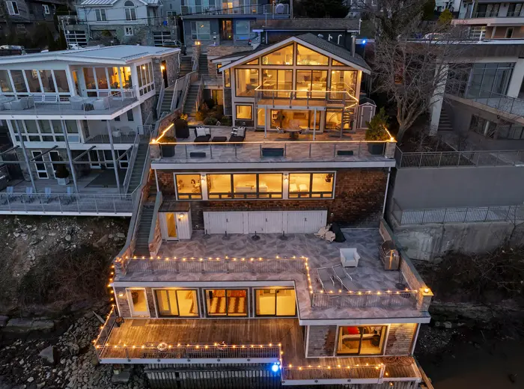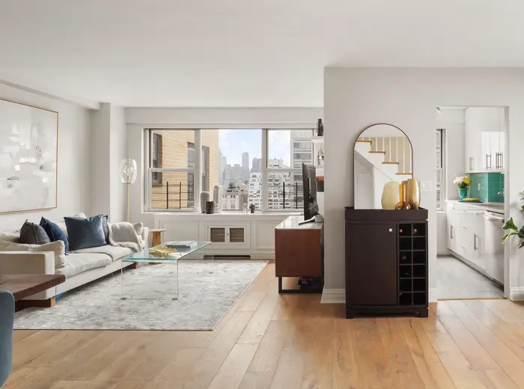Shigeru Ban’s Metal Shutter Houses: A Humble Moniker for an Extraordinary Residence
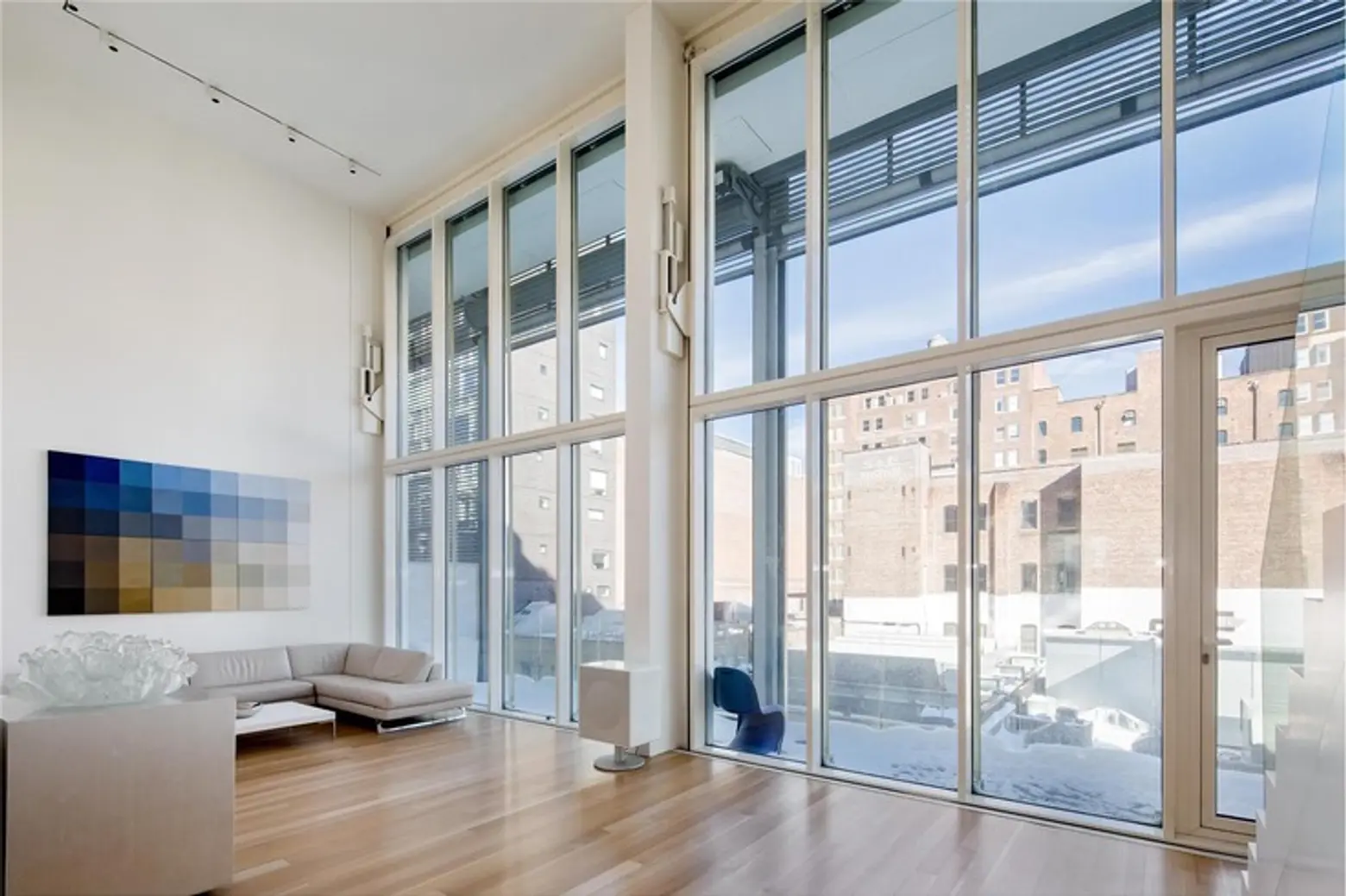
Simplicity bordering on grandeur: that should be 2014 Pritzker Prize Laureate Shigeru Ban’s motto. Like his designs, the names of his residential projects are simple and clean, yet evoke a striking image before you ever lay eyes on the work. Curtain Wall House, Naked House, Cast Iron House, Furniture House, Crescent House, Picture Window House, Boomerang House – step inside any one of these exquisite residences and you might almost miss the complexity of Ban’s artistry; but make no mistake there is a quiet ingenuity to his vision.
Metal Shutter Houses at 524 West 19th Street is no exception. Named for the motorized perforated shutters that cover the two major facades of the building and the retractable walls of glass, each apartment within it offers an almost seamless continuity between the interior and exterior space.
Intrigued? So were we. Which is why we just had to take a peek inside this 2,700-square-foot duplex currently renting for $22,000 per month.
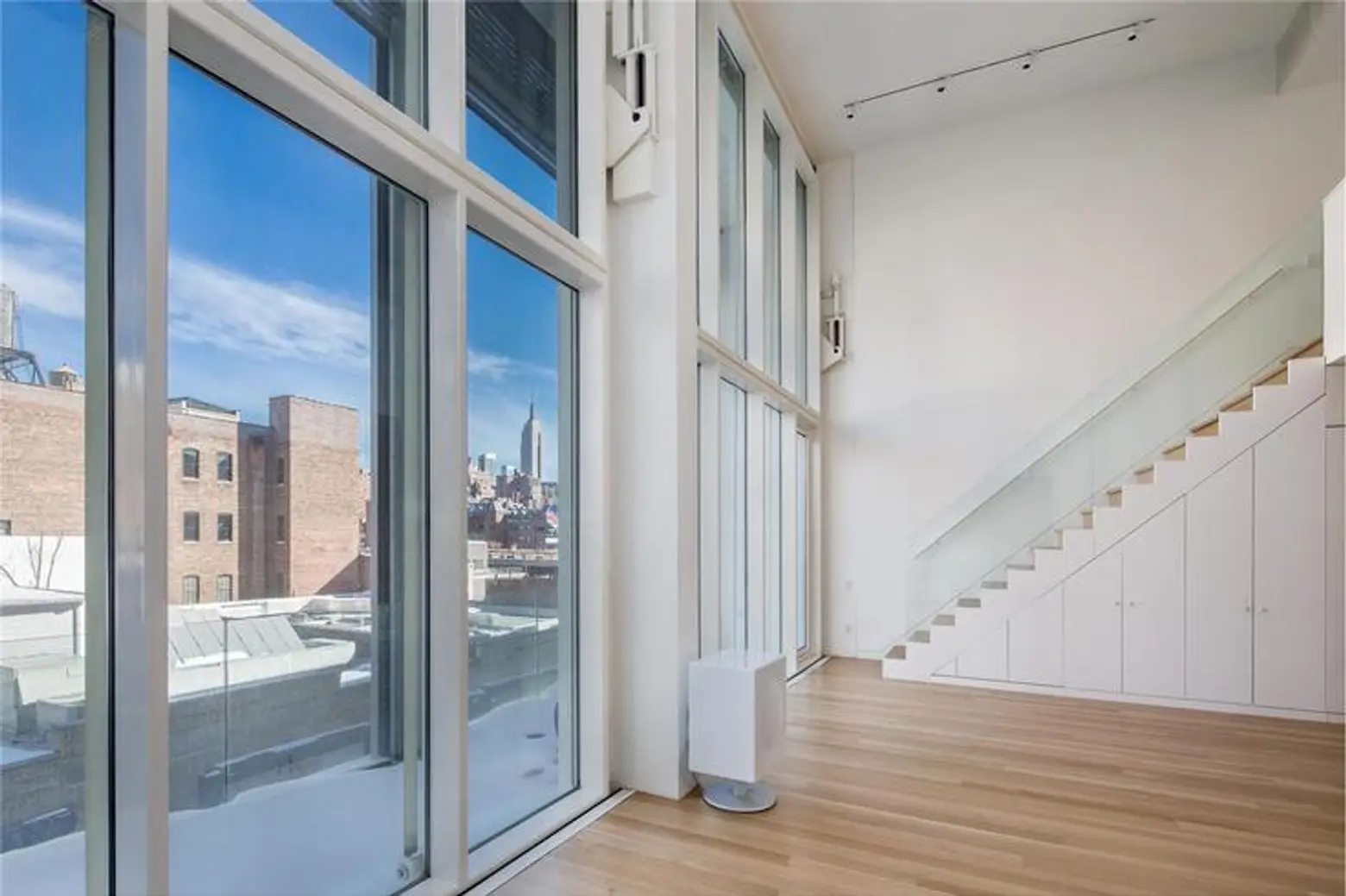
Talk about floor-to-ceiling windows! When those floors are solid ¾” rift and quarter sawn 4½” white oak with radiant heat, those ceilings are 20-feet tall, and those windows are an electronically-controlled pivoting wall of glass extending the entire width of the living room (over 30 feet!), we think a new description is in order. At the moment, we’re too busy ogling the view with our jaws wide open to come up with one. And even though this spectacular feature makes you feel like you’re outside, the 150-foot terrace it overlooks ensures you have easy access to the real thing.
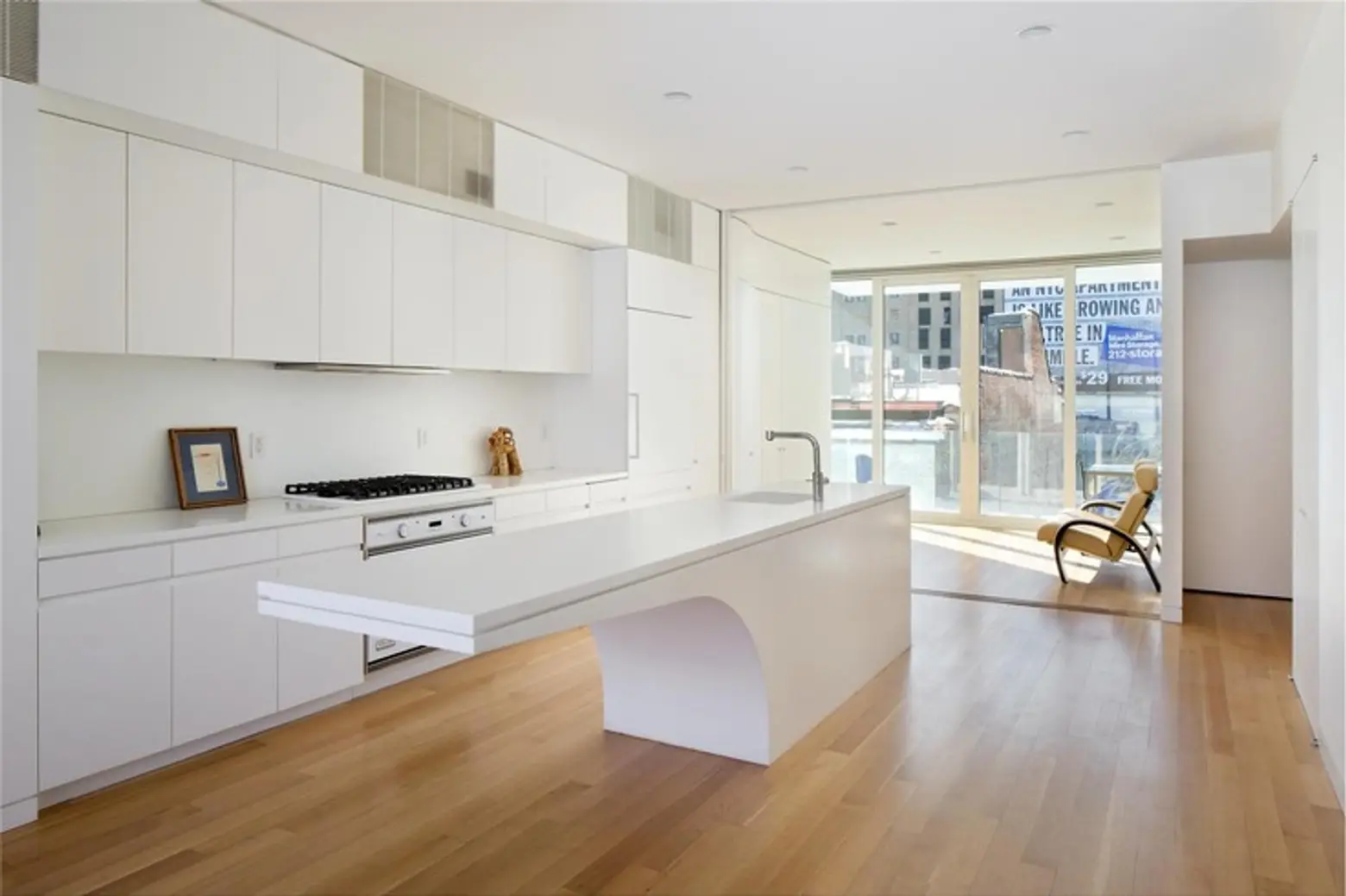
The Shigeru Ban custom-designed kitchen is a study in “less is more”. The centerpiece is an astounding cantilevered island amidst white lacquer cabinetry, white Corian countertops and fully integrated high-performance professional appliances. It’s so pristine we’d almost hate to cook in it! The kitchen is anchored by an open eating area on one side and a bedroom/library on the other, which has the first of two southern balcony spaces, accessible via sliding glass walls. (That’s right, sliding glass walls not sliding glass doors.) A full bathroom and second bedroom complete the first floor.
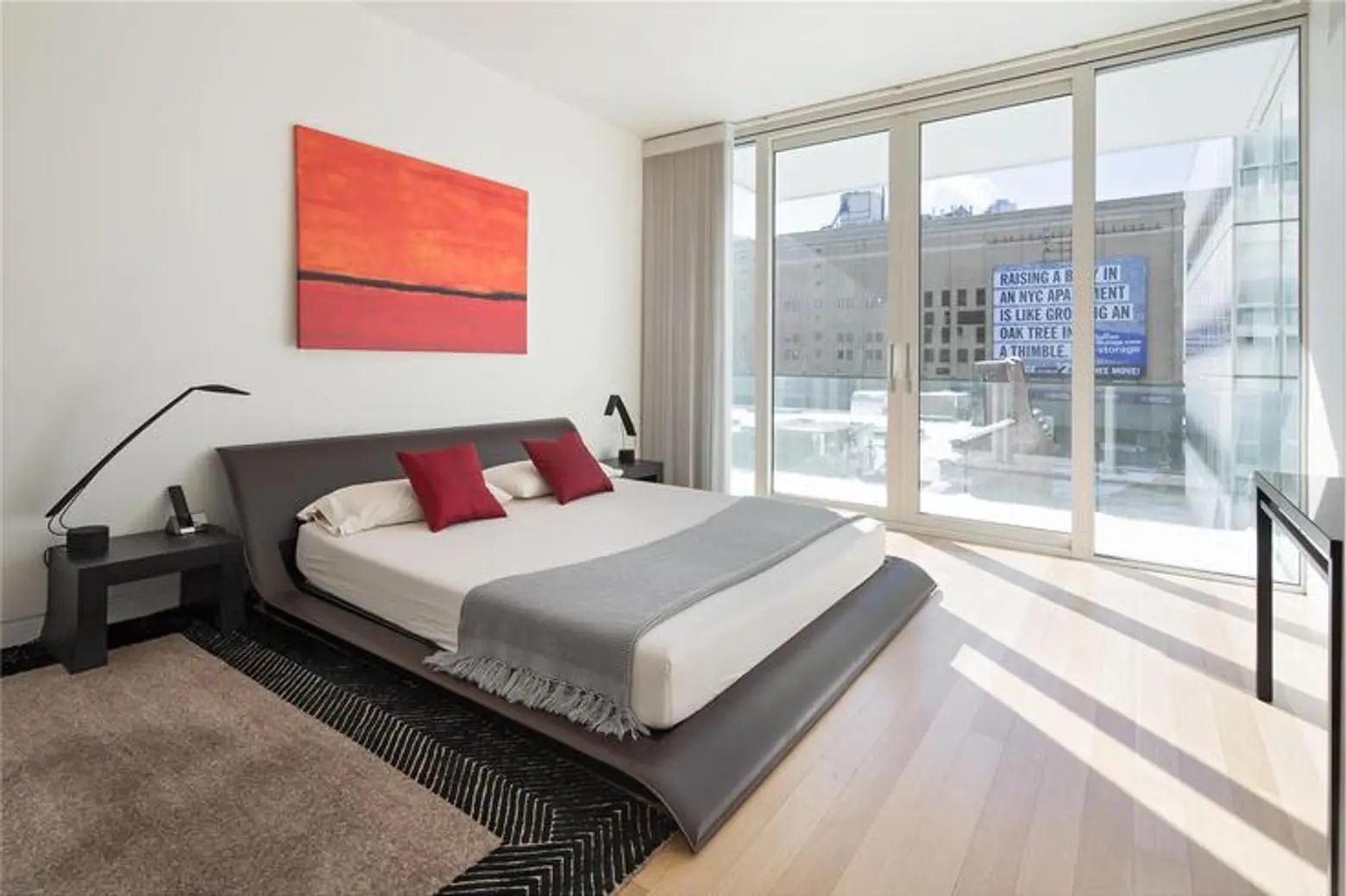
Ascend the glass-banistered stair to the mezzanine level and you will find a small study overlooking the living area and two additional bedrooms and bathrooms. The gorgeously appointed master features an en suite bath with a Bianco Dolomiti marble slab floor, white mosaic glass tile walls and a Shigeru Ban custom-designed white Corian vanity. Plus, a huge walk-in closet and a private balcony accessible through more of those incredible sliding glass walls make this one of the most enviable rooms in the home.
Top that off with sweeping Hudson River & city skyline views courtesy of those unique walls of glass, and time and time again, Shigeru Ban masterfully shows us how simple can go hand in hand with spectacular.
[Listing: Metal Shutter Houes, 524 West 19th Street, Unit 4 by Janice Chang and Timothy Hsu of Douglas Elliman]
[via CityRealty]
