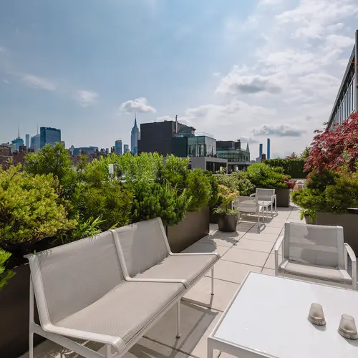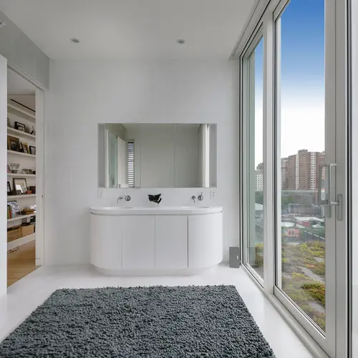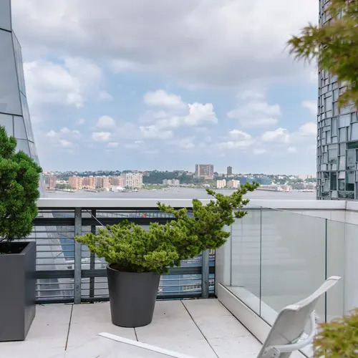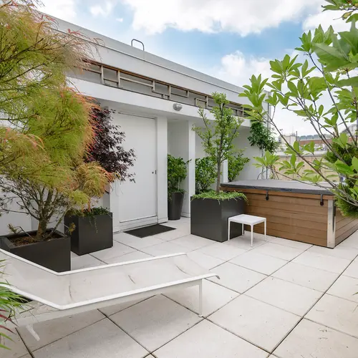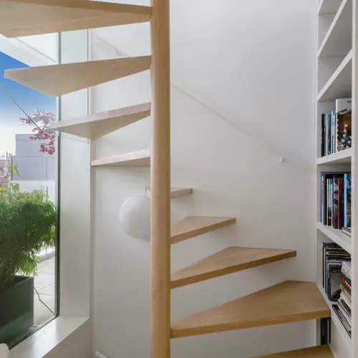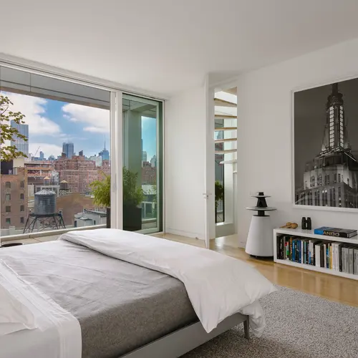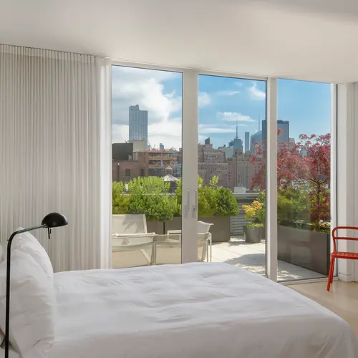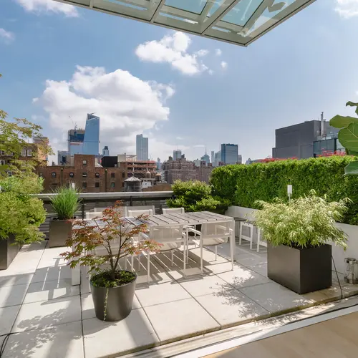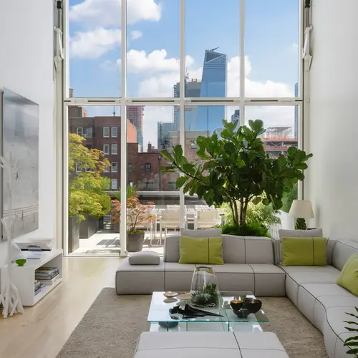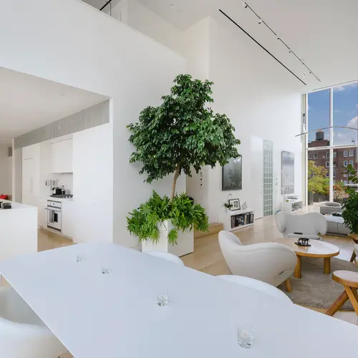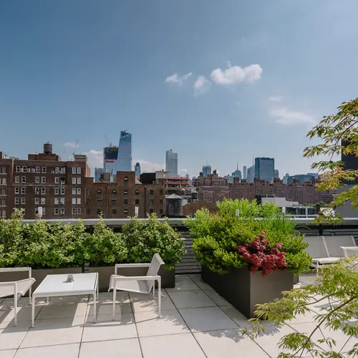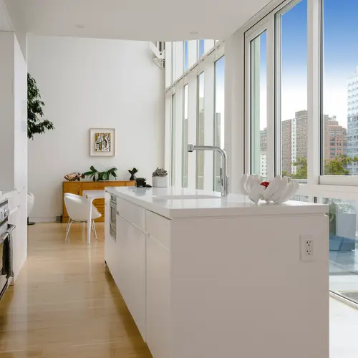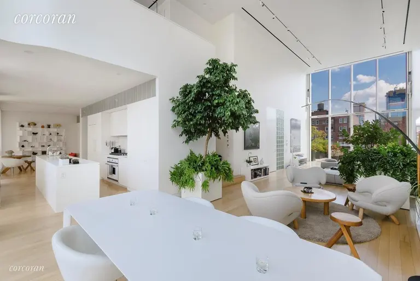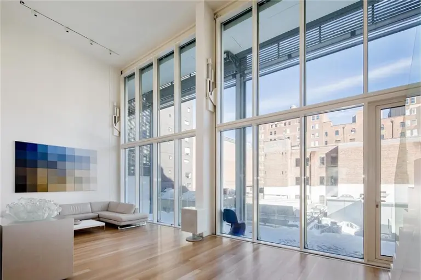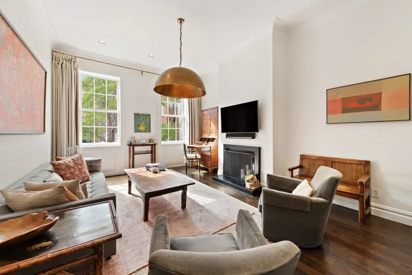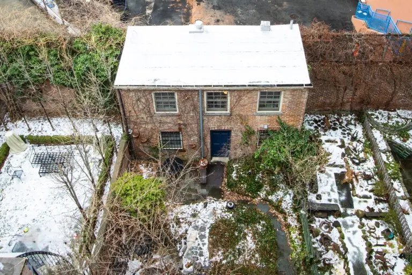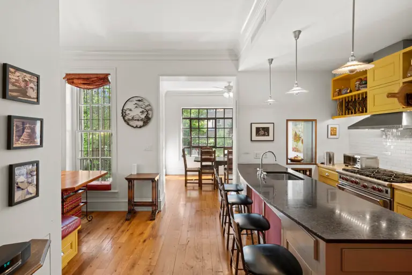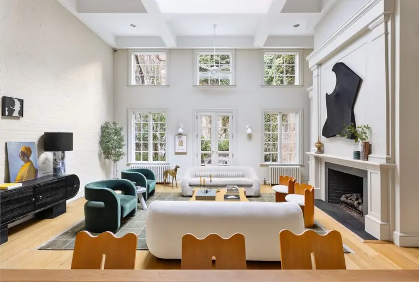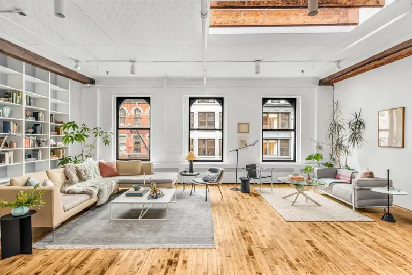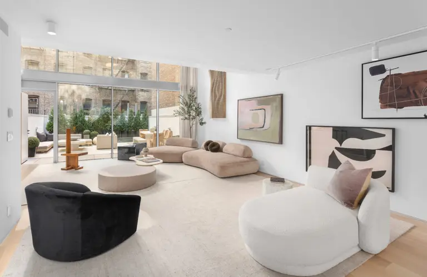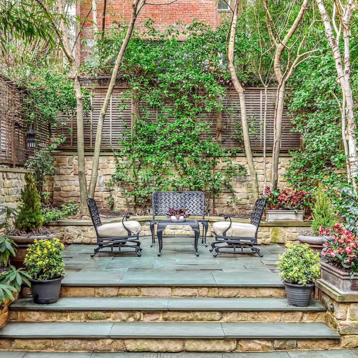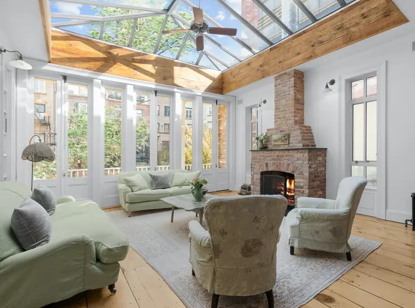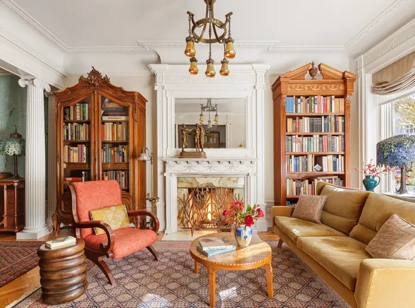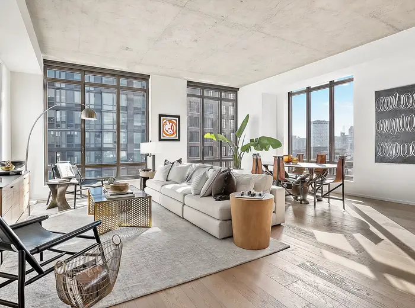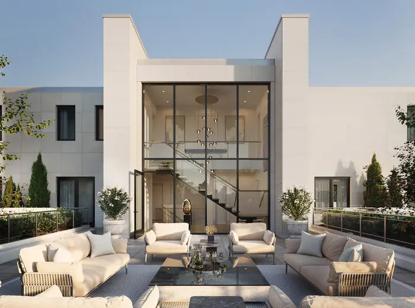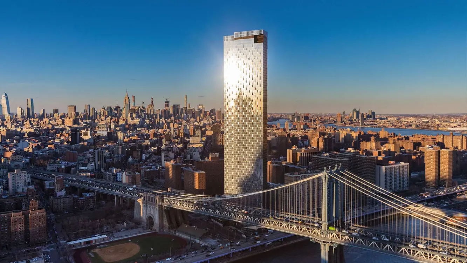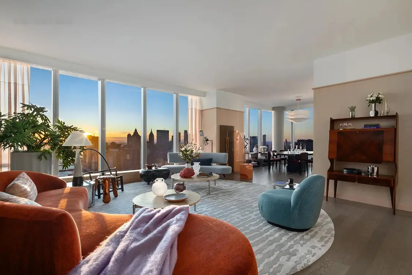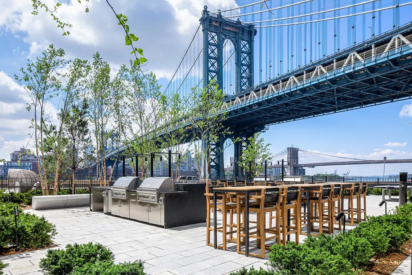$8.9M Chelsea penthouse has a movable glass wall, four terraces, and a roof deck
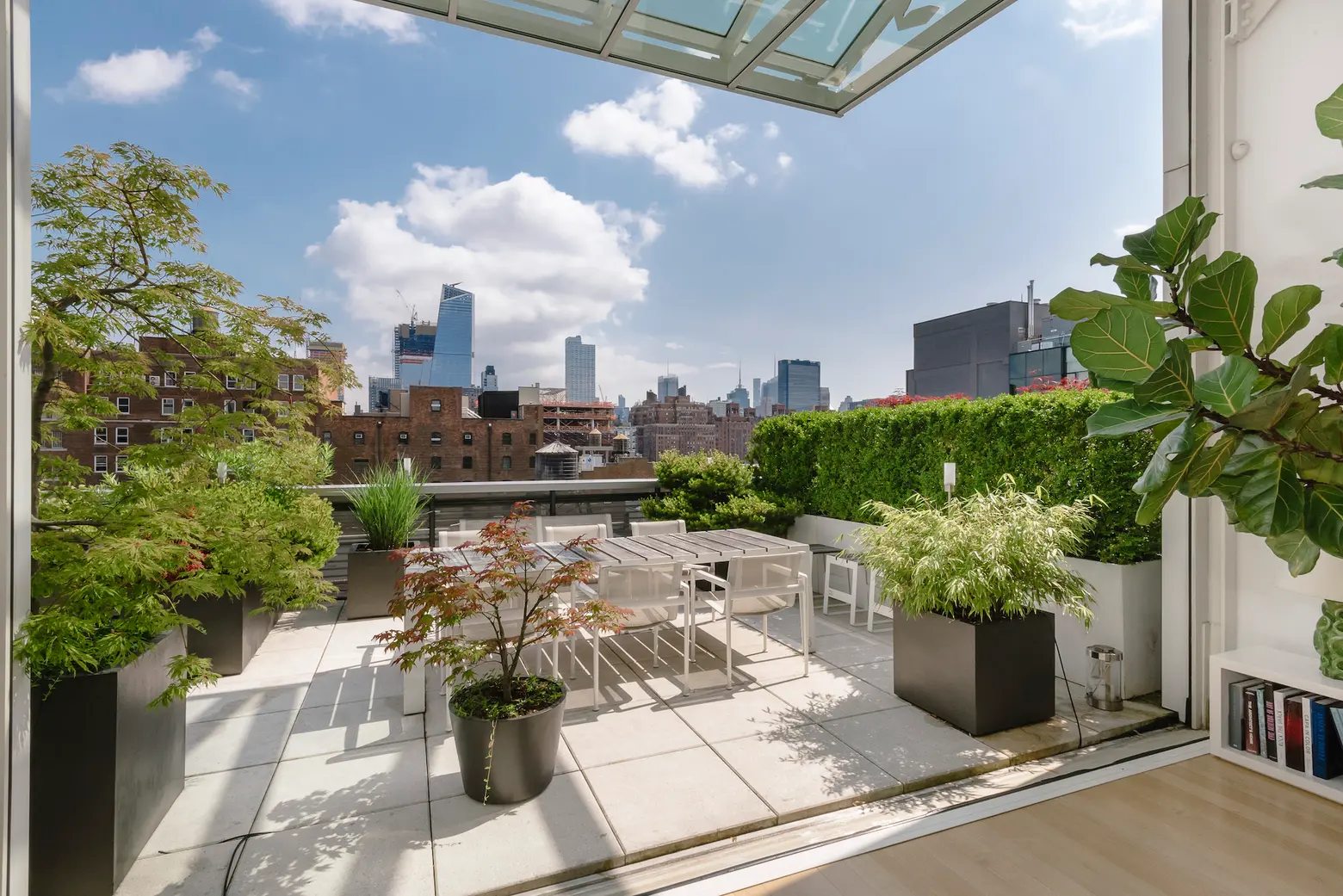
Listing photos courtesy of The Corcoran Group
The Metal Shutter Houses is a contemporary condo designed by Pritzker Prize-winning architect Shigeru Ban in 2008, at the beginning of West Chelsea‘s starchitect boom. Today, despite its many notable neighbors, the boutique building at 524 West 19th Street still offers some of the most covetable homes. The penthouse unit is now listed for a reduced $8.9 million. Not only does the home span two floors, but it has a 20-foot, upward-pivoting, glass wall that opens to a large terrace to create a massive indoor/outdoor living space. There’s also another private terrace off the master bedroom, two balconies, and a huge roof deck complete with a hot tub. Oh, and let’s not forget the direct views of Hudson Yards and the Empire State Building.
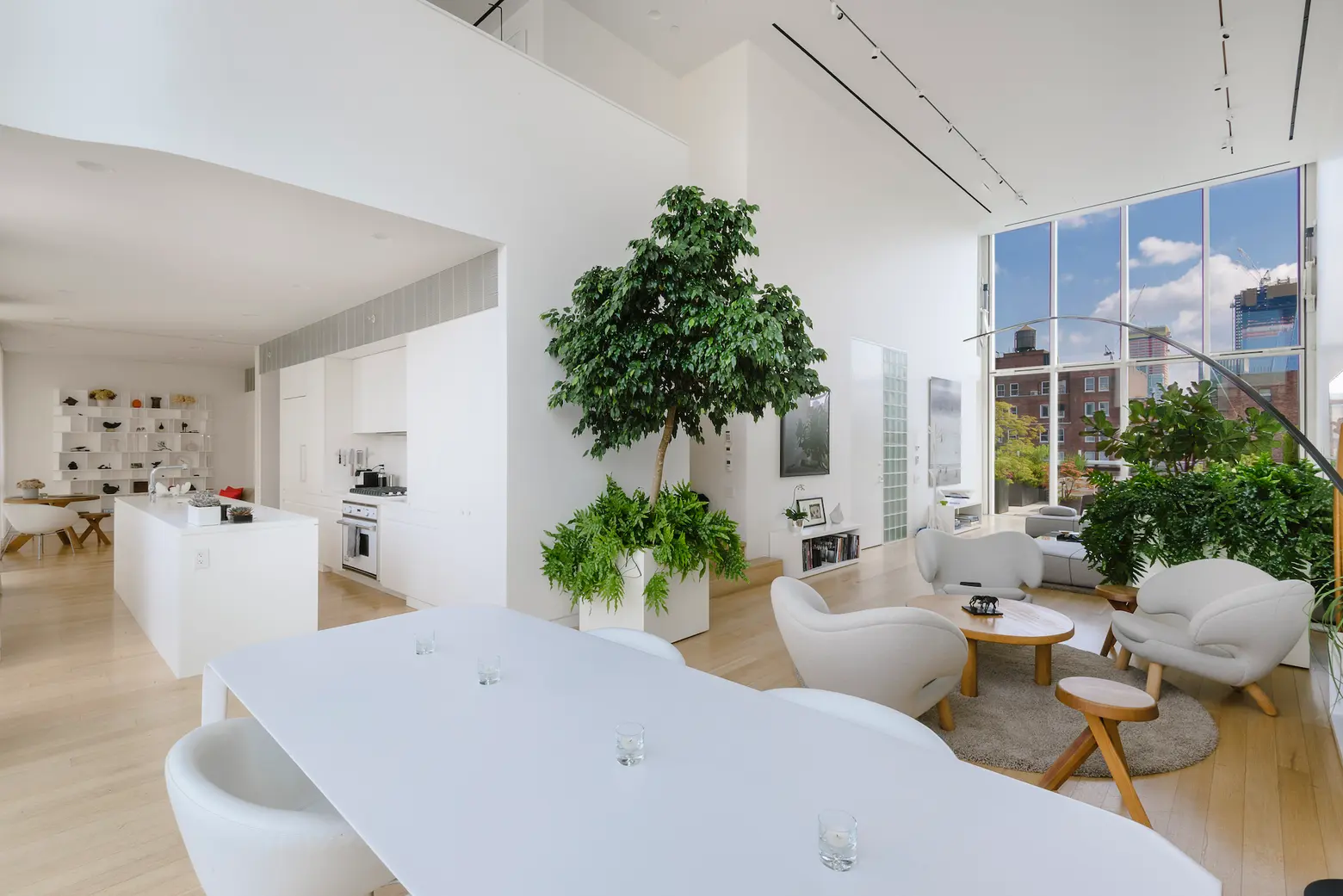
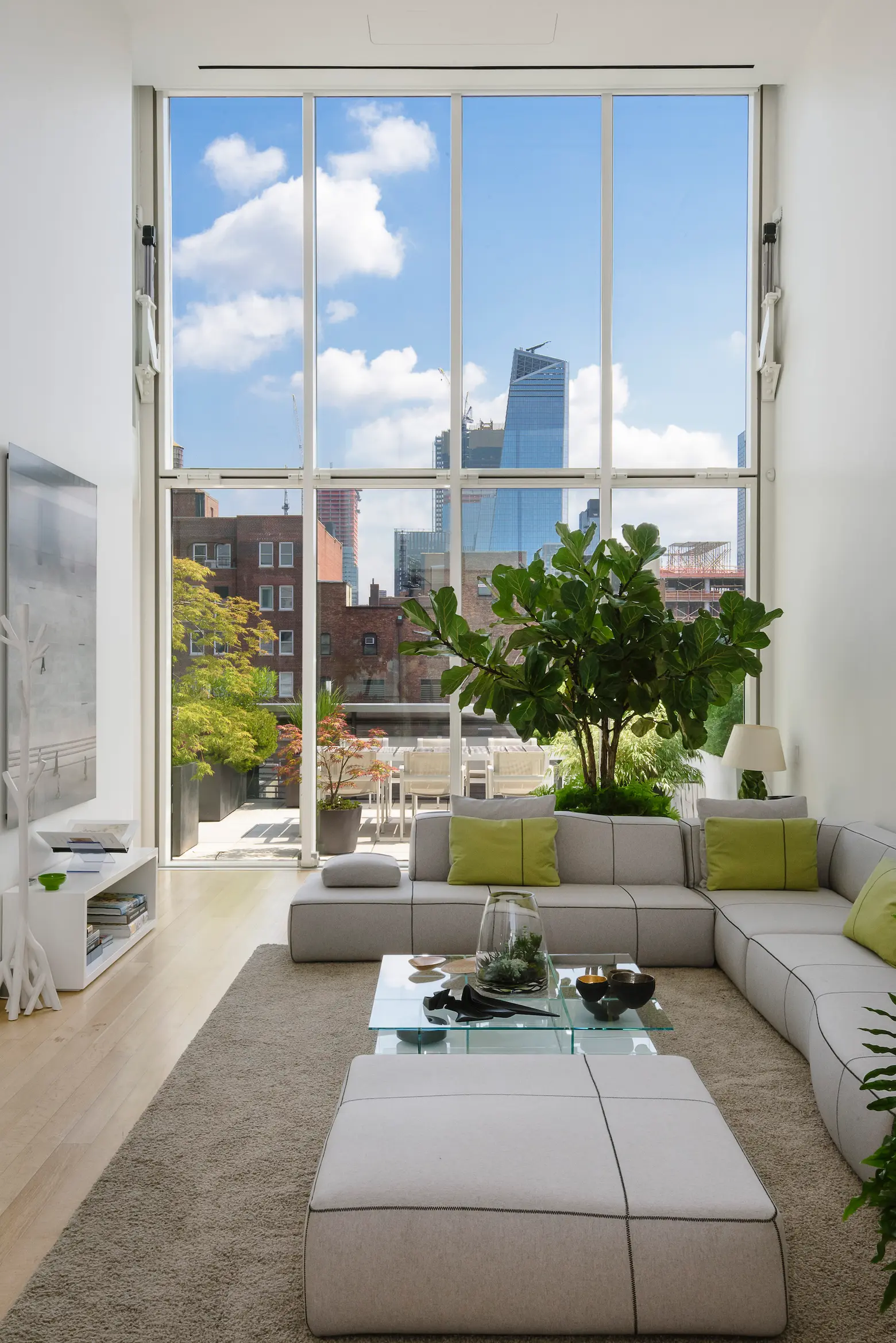
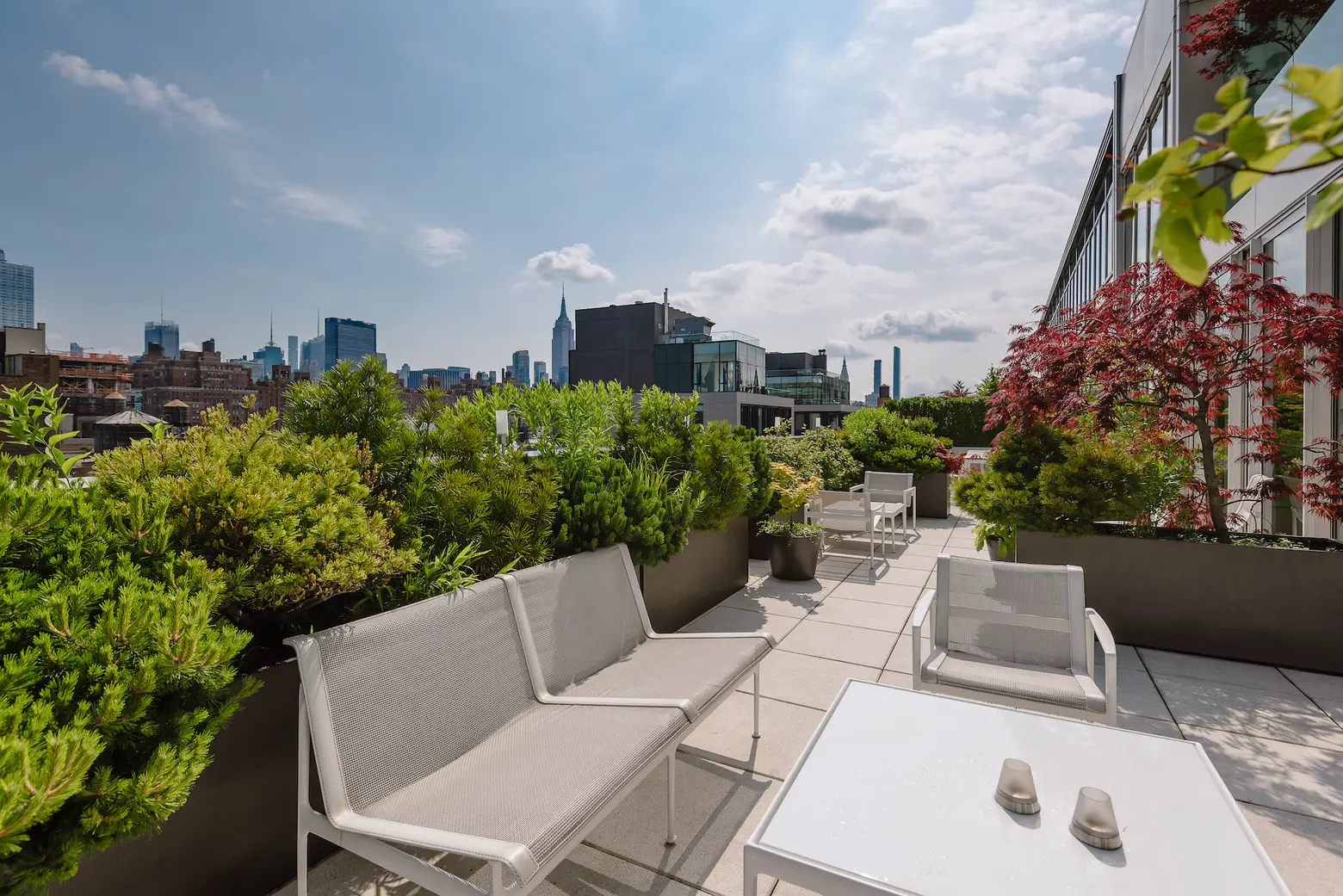
Through a private elevator landing, enter the main level and the 46-foot great, which spans the entire length of the apartment and has 20-foot ceilings. This space is highlighted by the 20-foot upward pivoting glass living room wall that opens onto the 48′ X 15′ terrace. The terrace has been landscaped into three separate zones; off the living room is a dining table, in the center is more casual seating, and off the bedroom at the other end of the apartment is a lounge area. From all ends, there are incredible northern views of the Empire State Building.
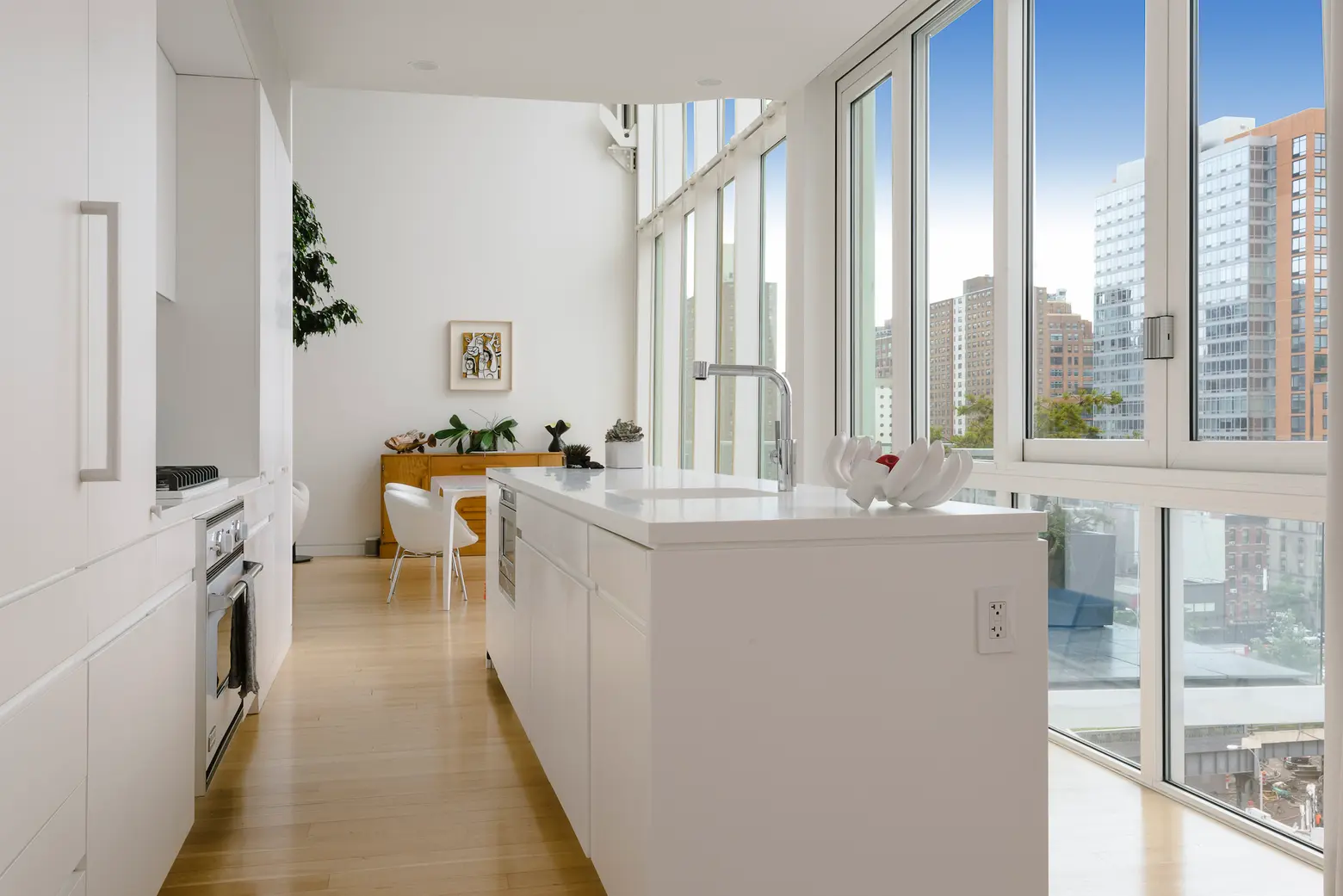
Back inside, the south-facing kitchen was custom designed by Shigeru Ban. It has white Corian counters, top-of-the-line appliances, and access to the first balcony.
Off the kitchen is a media room/breakfast room that could easily become a fourth bedroom, as it has two closets and an en-suite bathroom. There’s another full bathroom in the hall off the kitchen, as well as laundry.
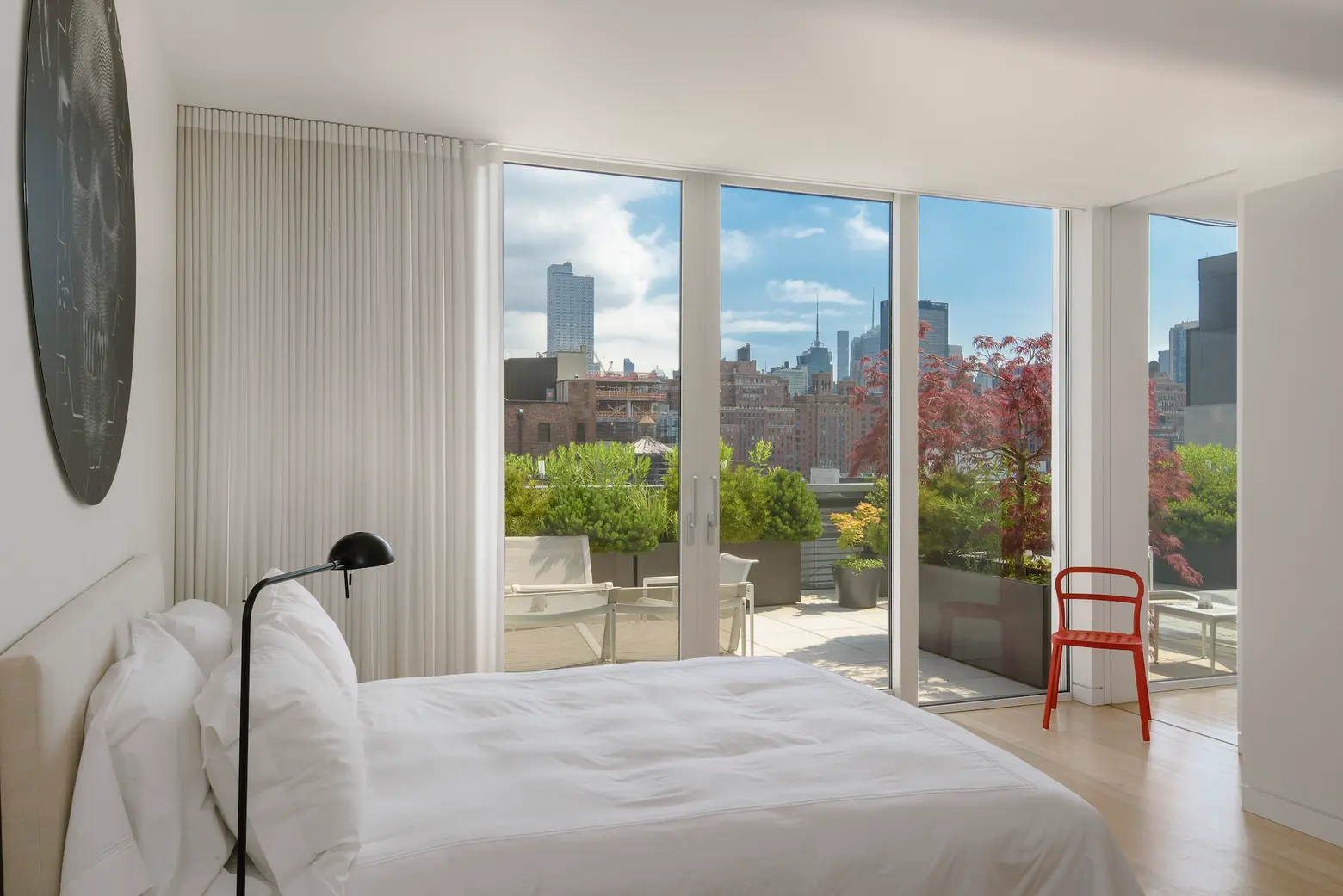
Rounding out the first floor is another bedroom, which opens to the terrace. It has three closets and an en-suite bathroom.
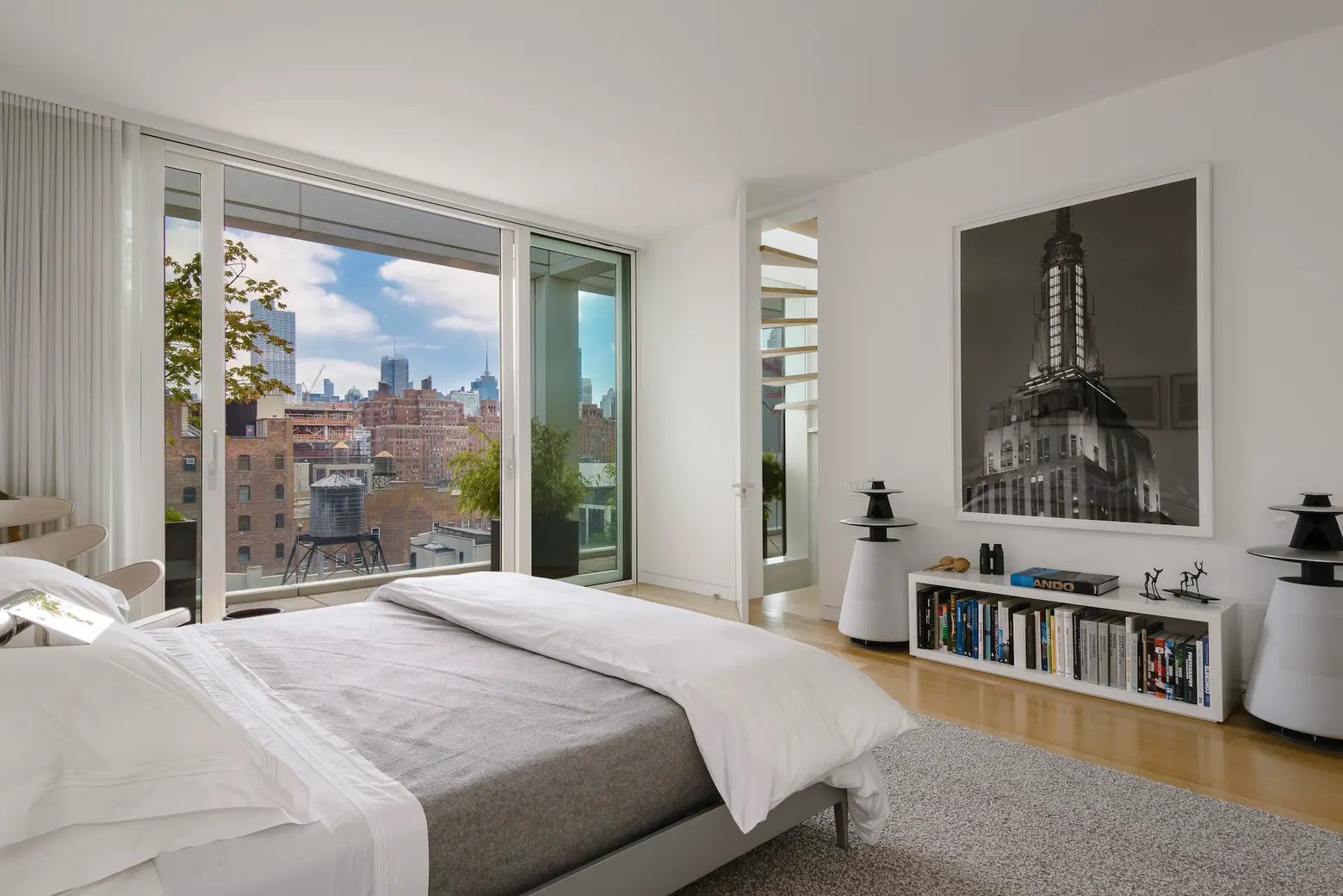
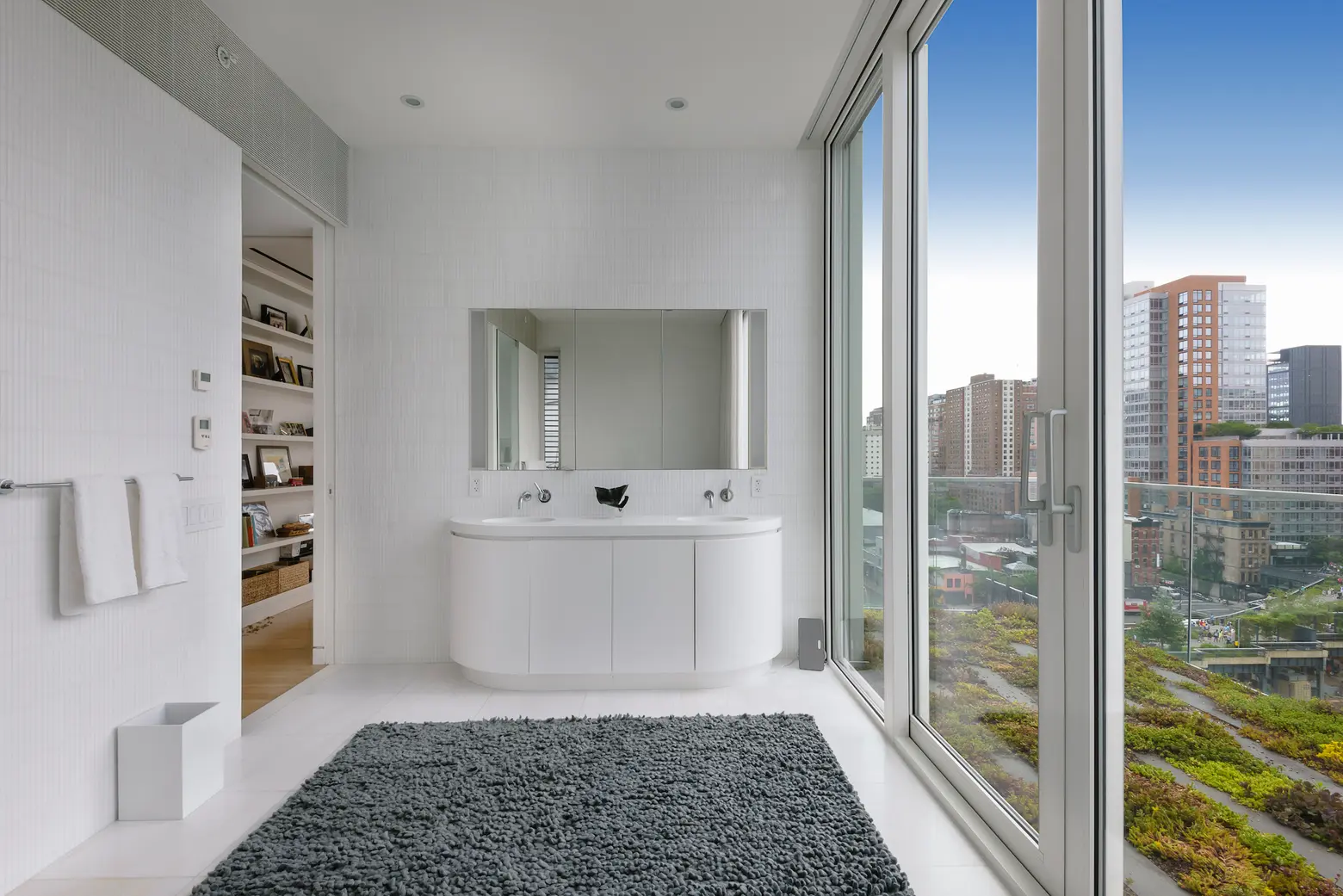
The second floor is entirely devoted to the master suite, where there is a terrace off the bedroom. In addition, there’s a huge walk-in closet and a luxurious bathroom with marble slab floors with radiant heat, white mosaic glass tile walls, and a custom Corian double sink vanity; the bathroom opens to the second, north-facing balcony. You’ll also find a mezzanine study that overlooks the living room.
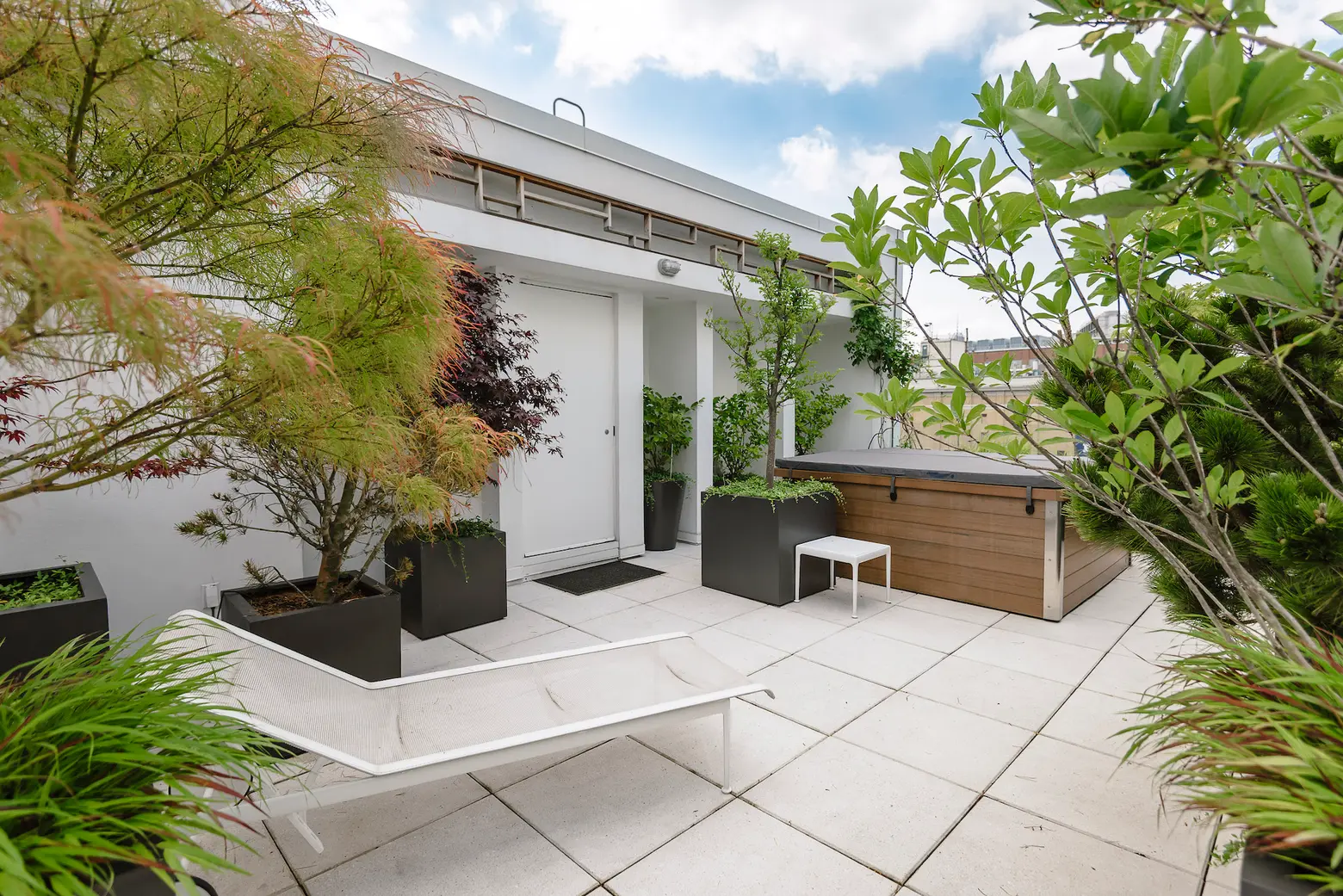
Up a spiral staircase in the master suite is the roof deck, which boasts open northern views and Hudson River views.
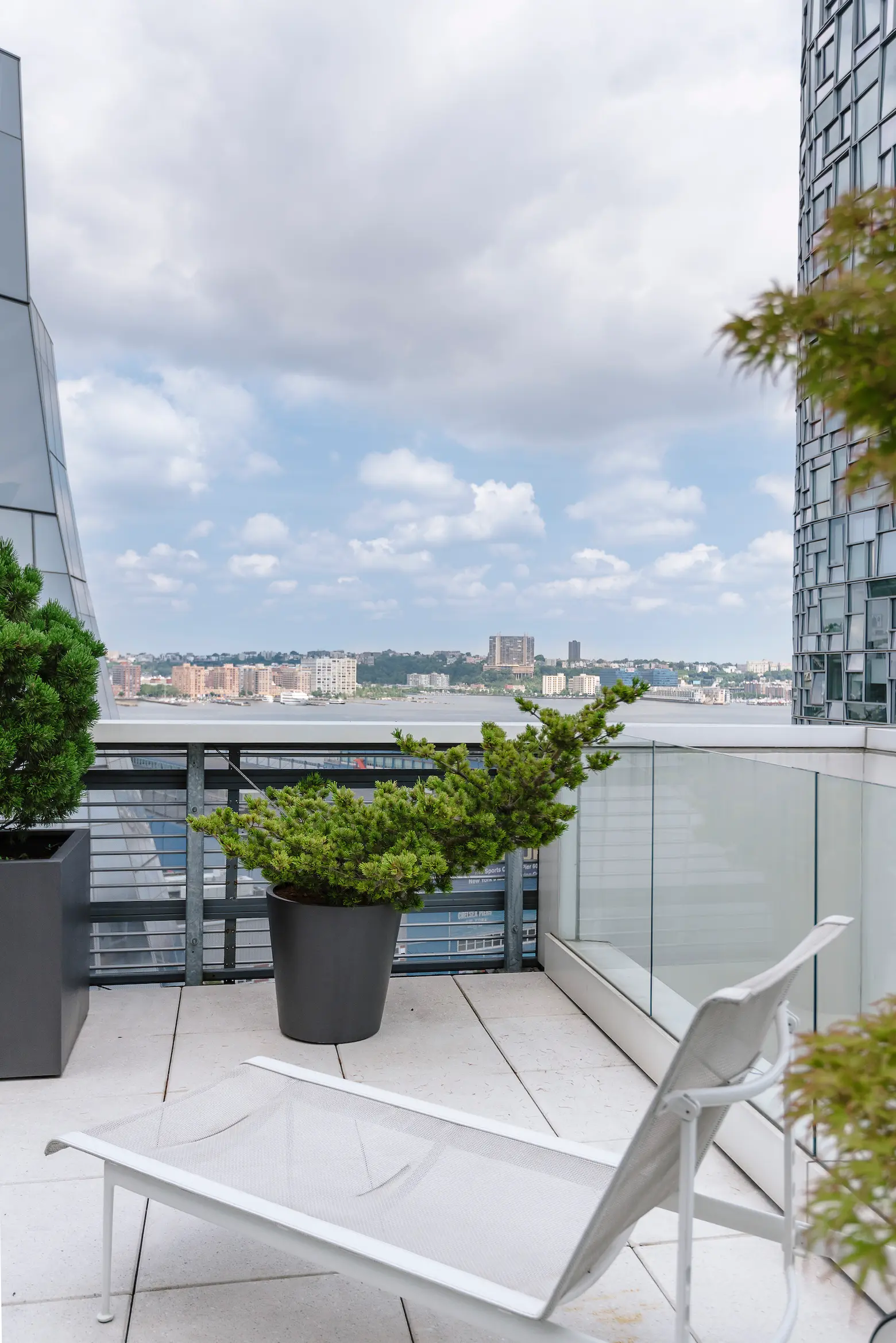
This unit last sold in 2011 for $11.5 million. It then hit the market in 2017 for $12.9 million and as a $25,000/month rental later that year.
The Metal Shutter Houses was Shigeru Ban’s first condo project in the country. It’s unique for the fact that each of the nine residences has motorized windows behind the building’s namesake perforated metal shutters. The building offers a 24-hour doorman and is on the same block as the High Line and just across from Chelsea Piers.
[Listing details: 524 West 19th Street, #PH at CityRealty]
[At The Corcoran Group by Chris Kann and Jennifer Ireland Kubis]
RELATED:
- Penthouse at Zaha Hadid’s High Line condo sells for $20M, a 60% cut from original asking price
- $9.2M Upper East Side penthouse has four terraces and lofty rooms
- $2.5M Central Park South penthouse has a wrap-around rooftop with beer taps, grills, and a ‘lawn’
Listing photos courtesy of The Corcoran Group
