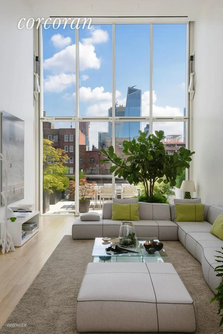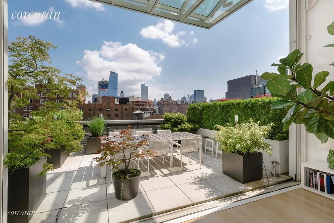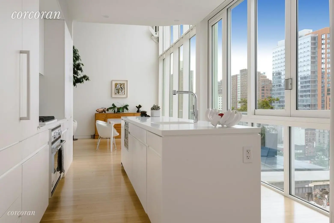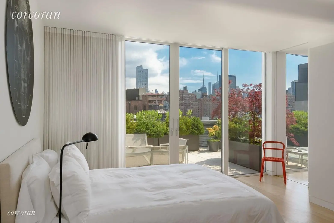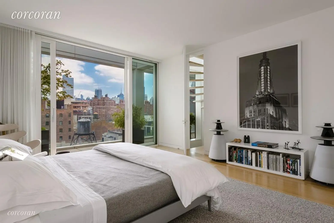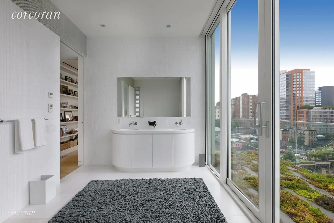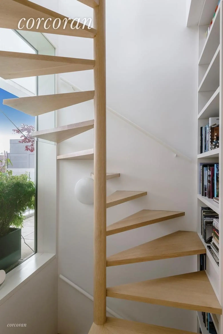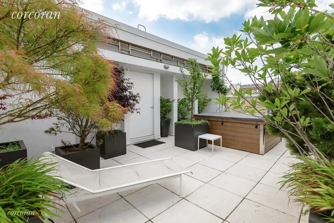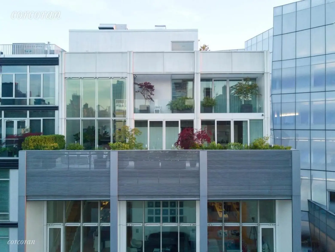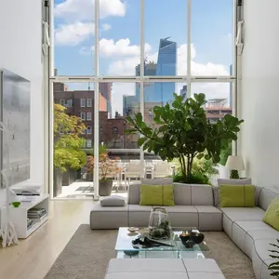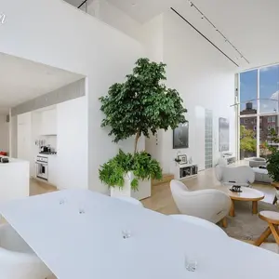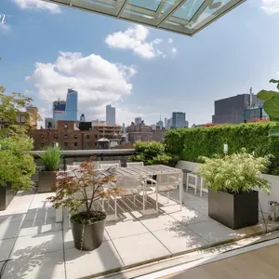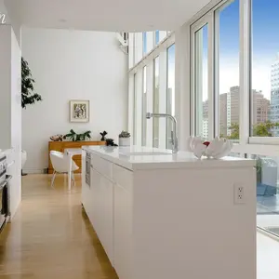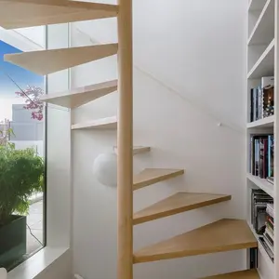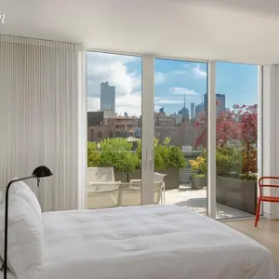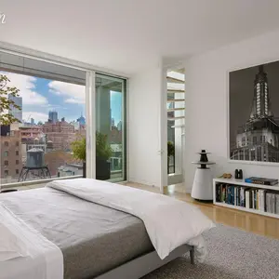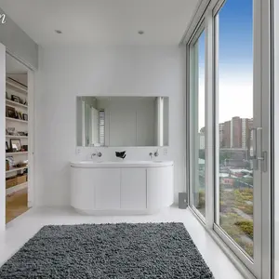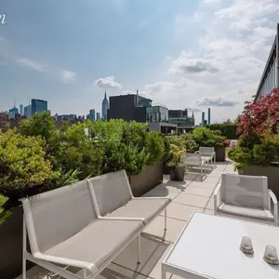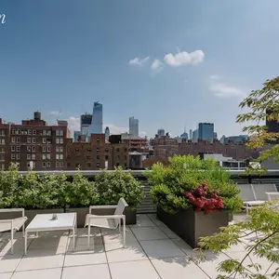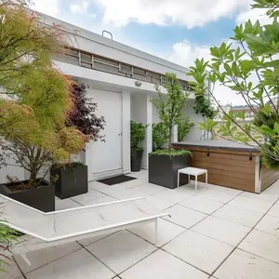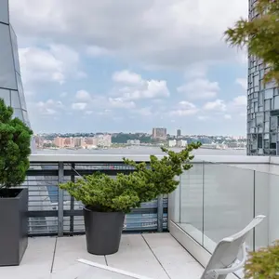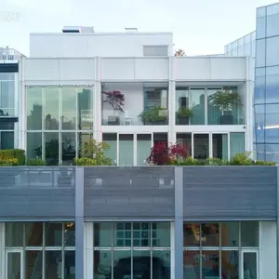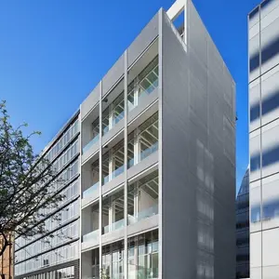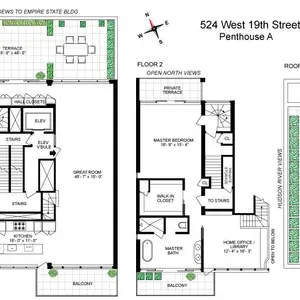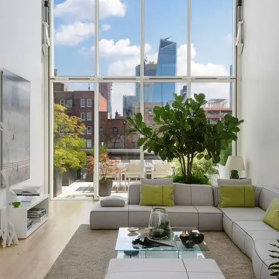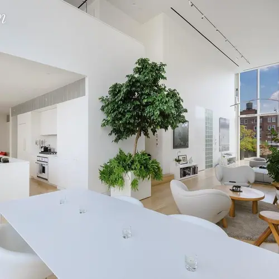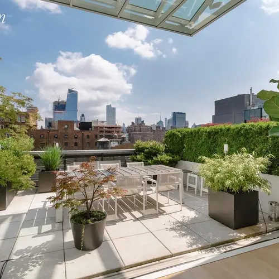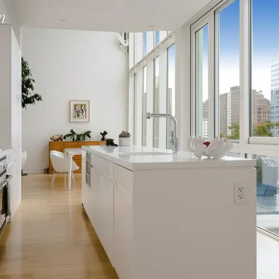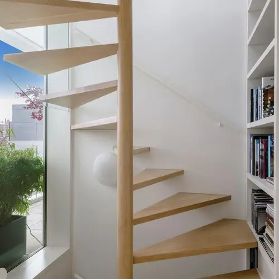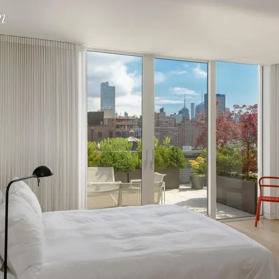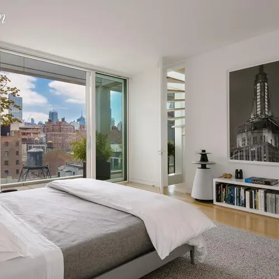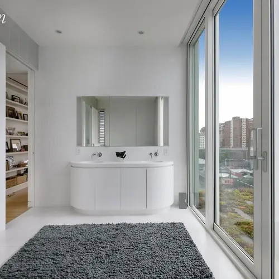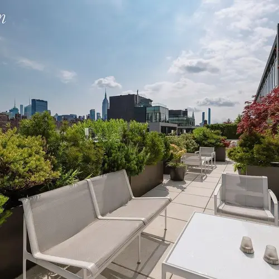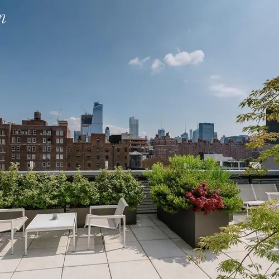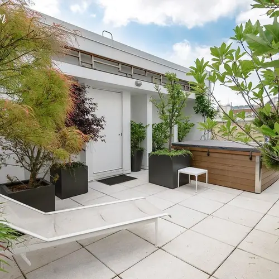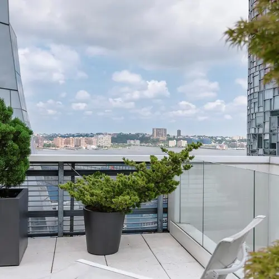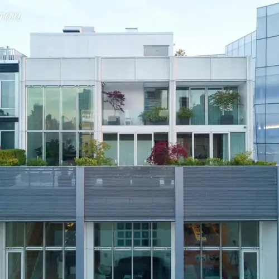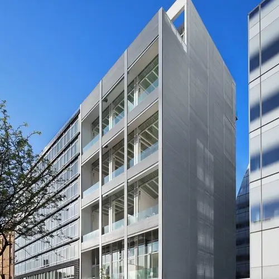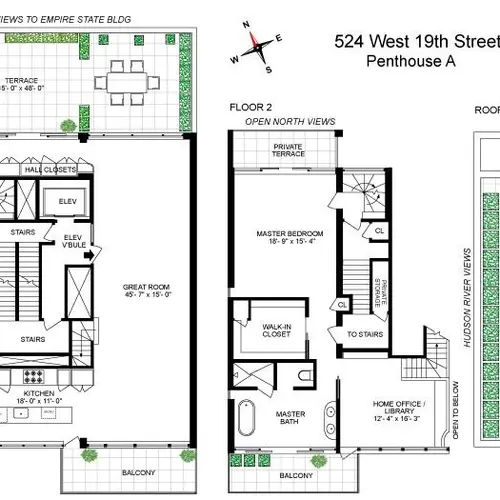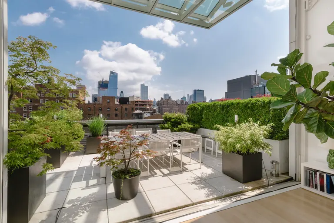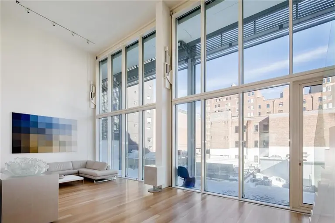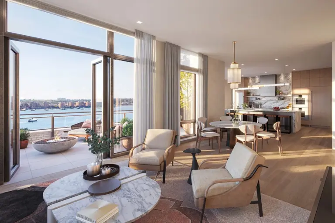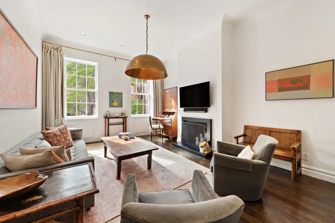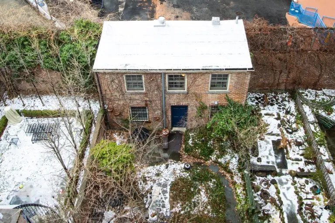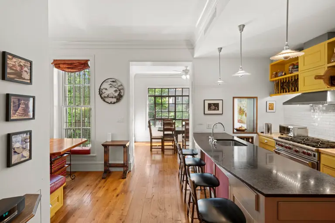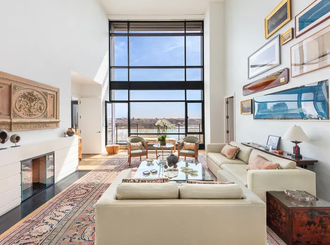The penthouse at Shigeru Ban’s Metal Shutter Houses tries its hand as a $25K/month rental
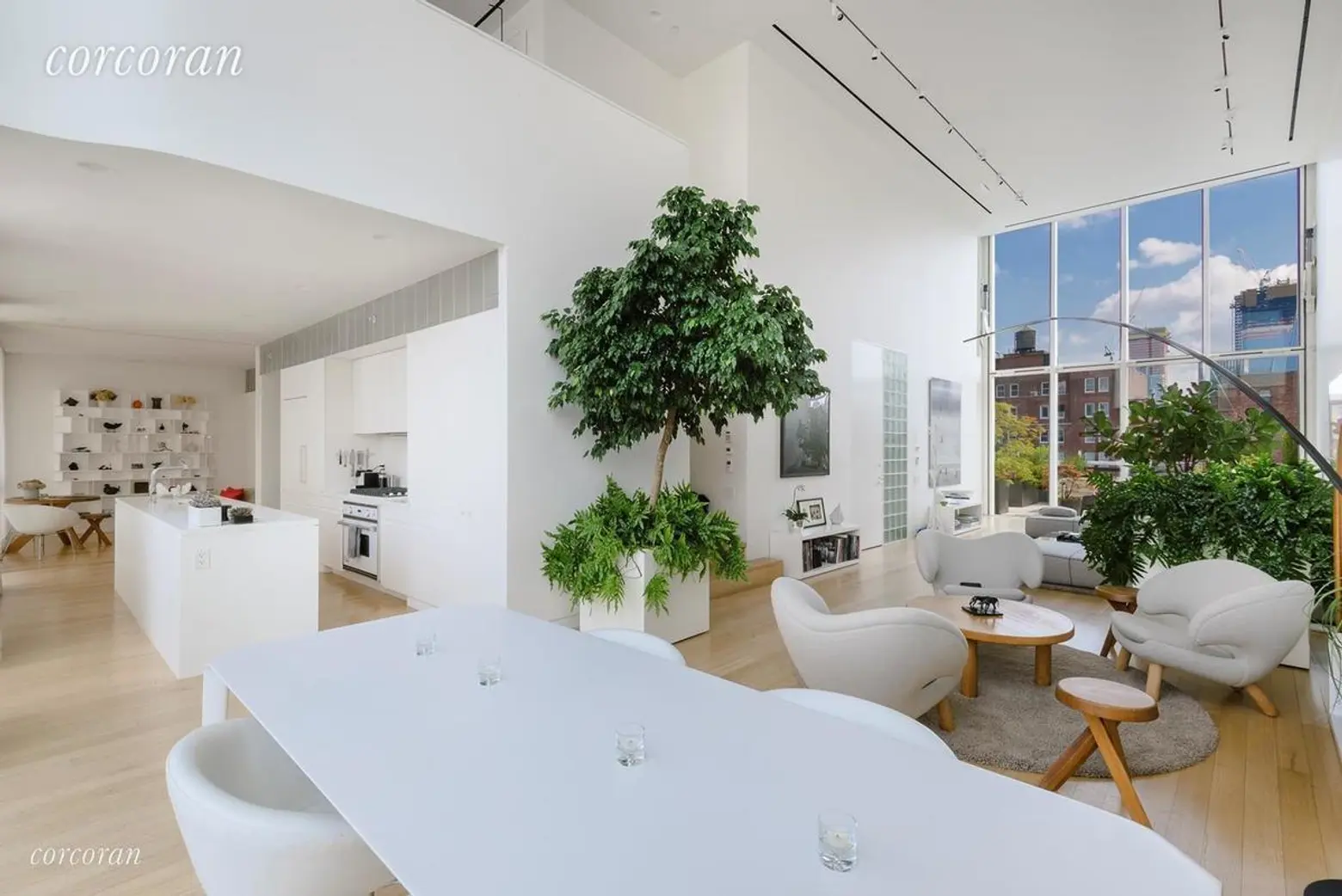
The penthouse that tops the Metal Shutter Houses, a Chelsea condo designed by Pritzker Prize winner Shigeru Ban, boasts almost as much outdoor space as it does within. The four-bedroom, four-bathroom duplex penthouse spans 3,319 square feet, with almost 2,000 square feet of landscaped terraces surrounding it and offering incredible views. The pad originally sold for $11.4 million, according to Curbed, then hit the market in 2011 for $12.95 million. After no takers, it was listed this summer for $12.9 million. And now it’s trying its hand as a rental, at a hefty monthly cost of $25,000.
The private elevator landing opens to the 46-foot-long great room, which spans the entire length of the apartment and offers views through 20-foot-tall windows. A 20-foot, upward pivoting glass living room wall can also open completely to the terrace. In doing so, you have one uninterrupted open indoor/outdoor living space with expansive terraces on the north and south exposures of the home.
The Shigeru Ban-designed kitchen was finished with white Corian countertops and fancy appliances. An adjacent media room/breakfast room could be easily converted into another bedroom.
There are three bedrooms on the main floor, each with ensuite bathrooms, and a spacious master bedroom suite on the upper floor.
The master bedroom level includes two landscaped terraces–one off the bedroom and one off the bathroom. Besides great views, the bathroom boasts marble slab floors with radiant heat and a custom double vanity. A mezzanine study, right off the master bedroom, overlooks the living room and doubles as a library.
In addition to the two balconies and large terrace, there is an oak spiral staircase which leads to a private landscaped rooftop terrace. That space holds its own jacuzzi and comes with views of the Hudson River.
This is easily the showstopper of this well-known condo building, which only holds nine units over 11 floors. It’s one of the select residential buildings in New York designed by a Pritzker Prize winner. Check out a few more images of the apartment’s wildly impressive outdoor space in the gallery below.
[At CityRealty]
[Listing: 524 West 19th Street, #PH by Robby Browne for the Corcoran Group]
RELATED:
- Shigeru Ban’s Metal Shutter Houses: A Humble Moniker for an Extraordinary Residence
- Shigeru Ban’s Hamptons Home Is the Perfect Modernist Getaway for City Dwellers
- NYC Condos Designed by Pritzker Prize Winners
Photos courtesy of the Corcoran Group
