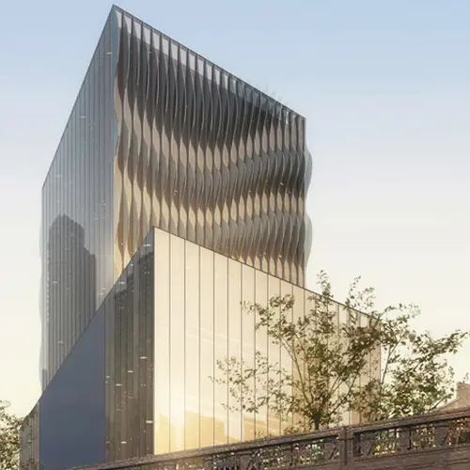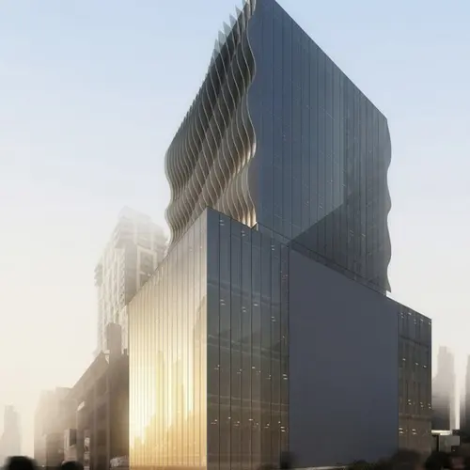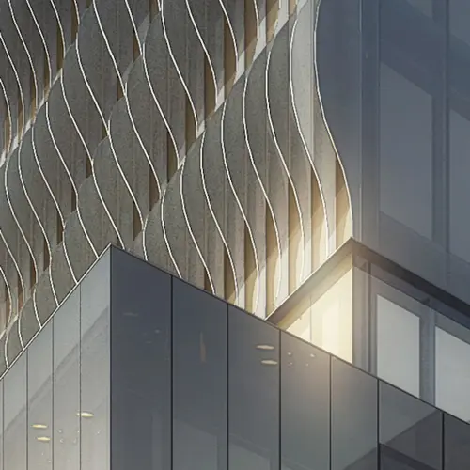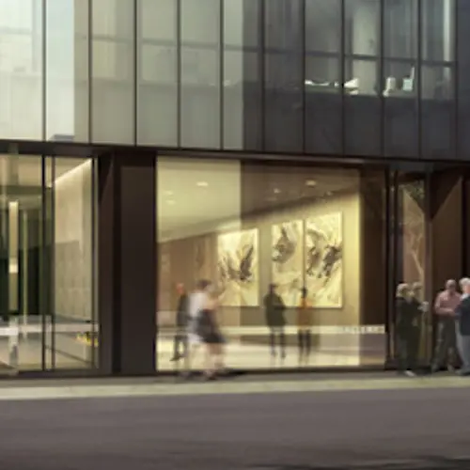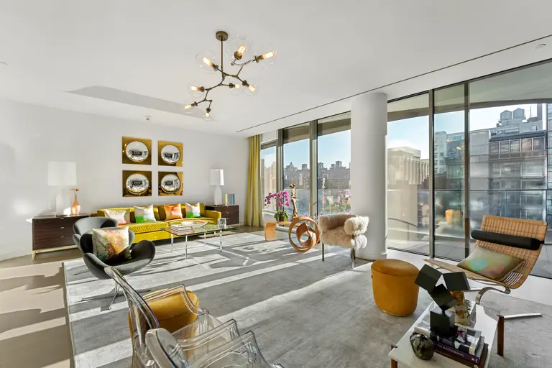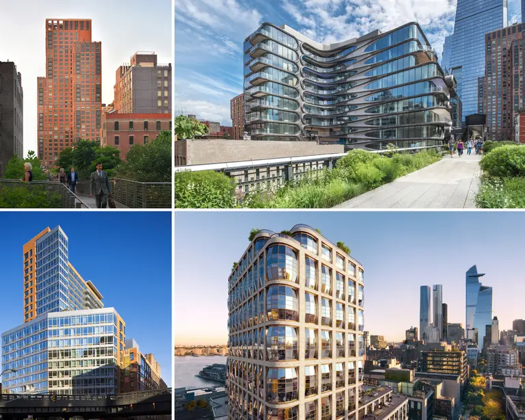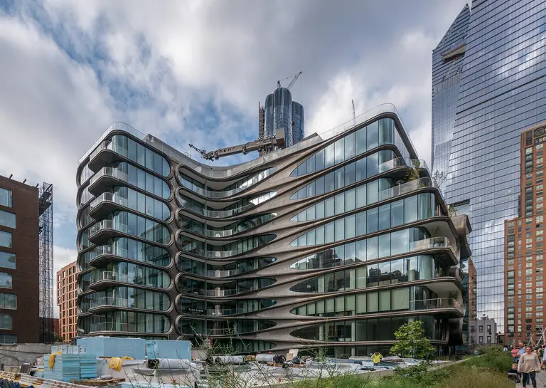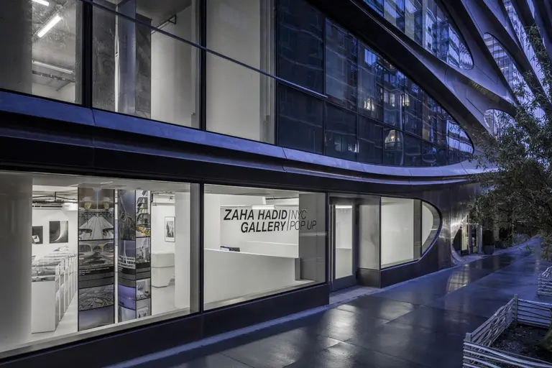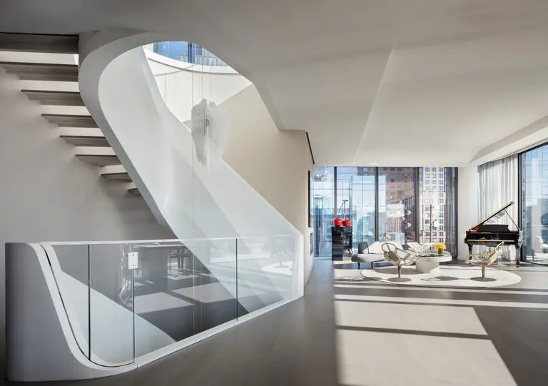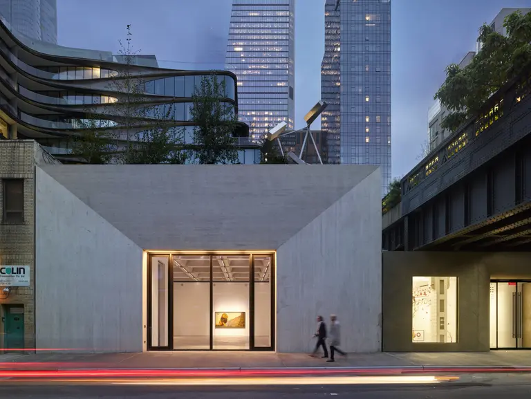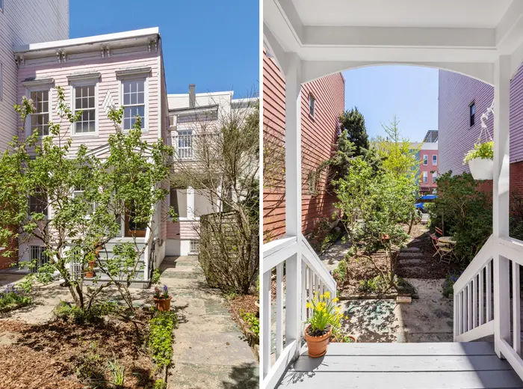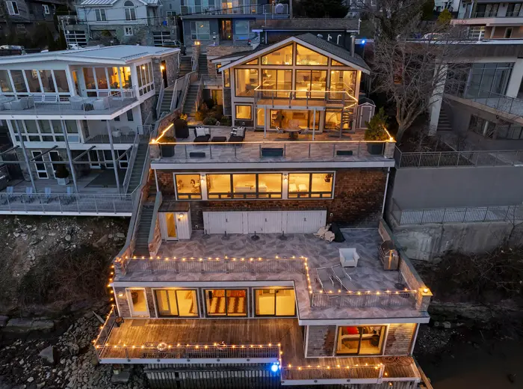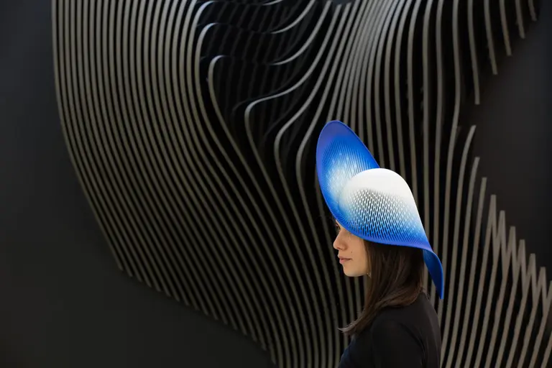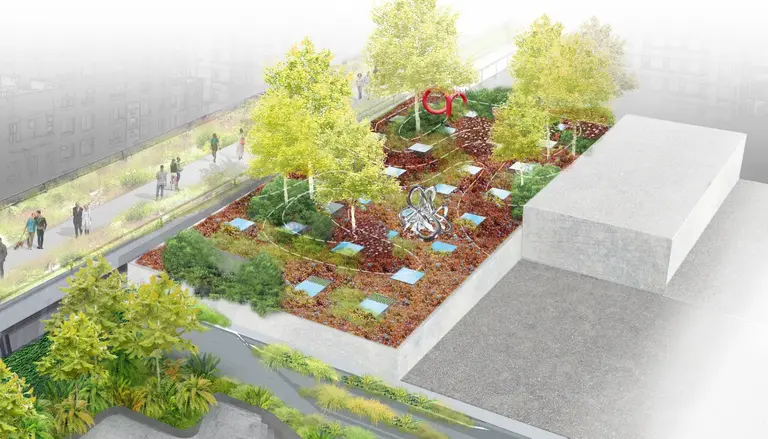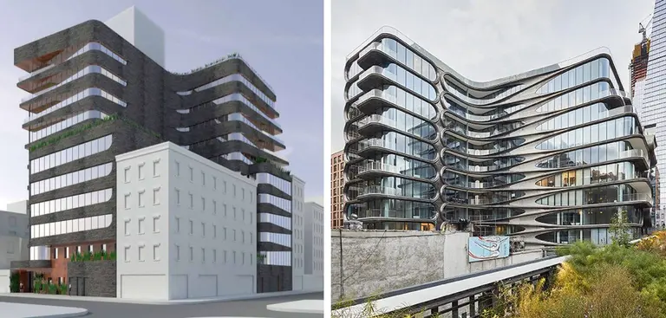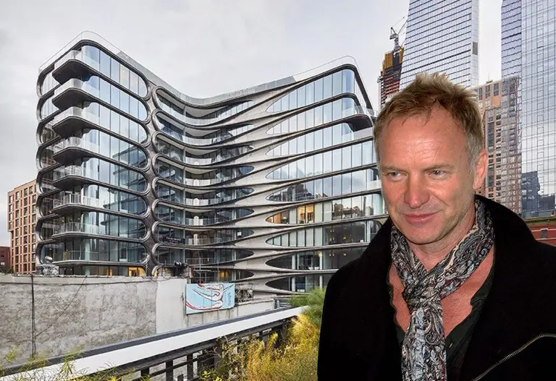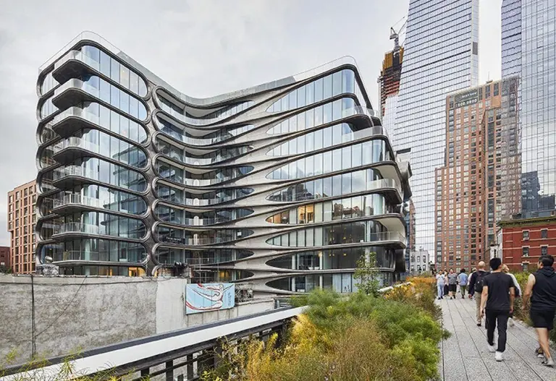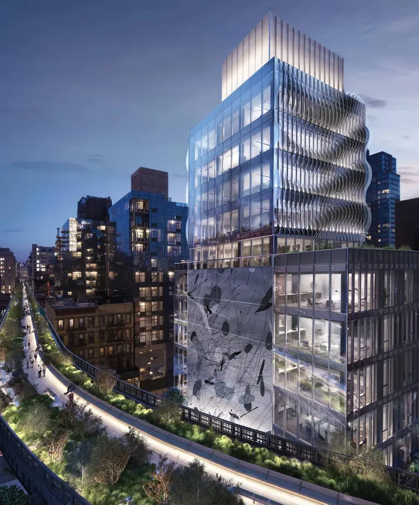Design of SCDA Architects’ Arty New Building for the High Line Unveiled
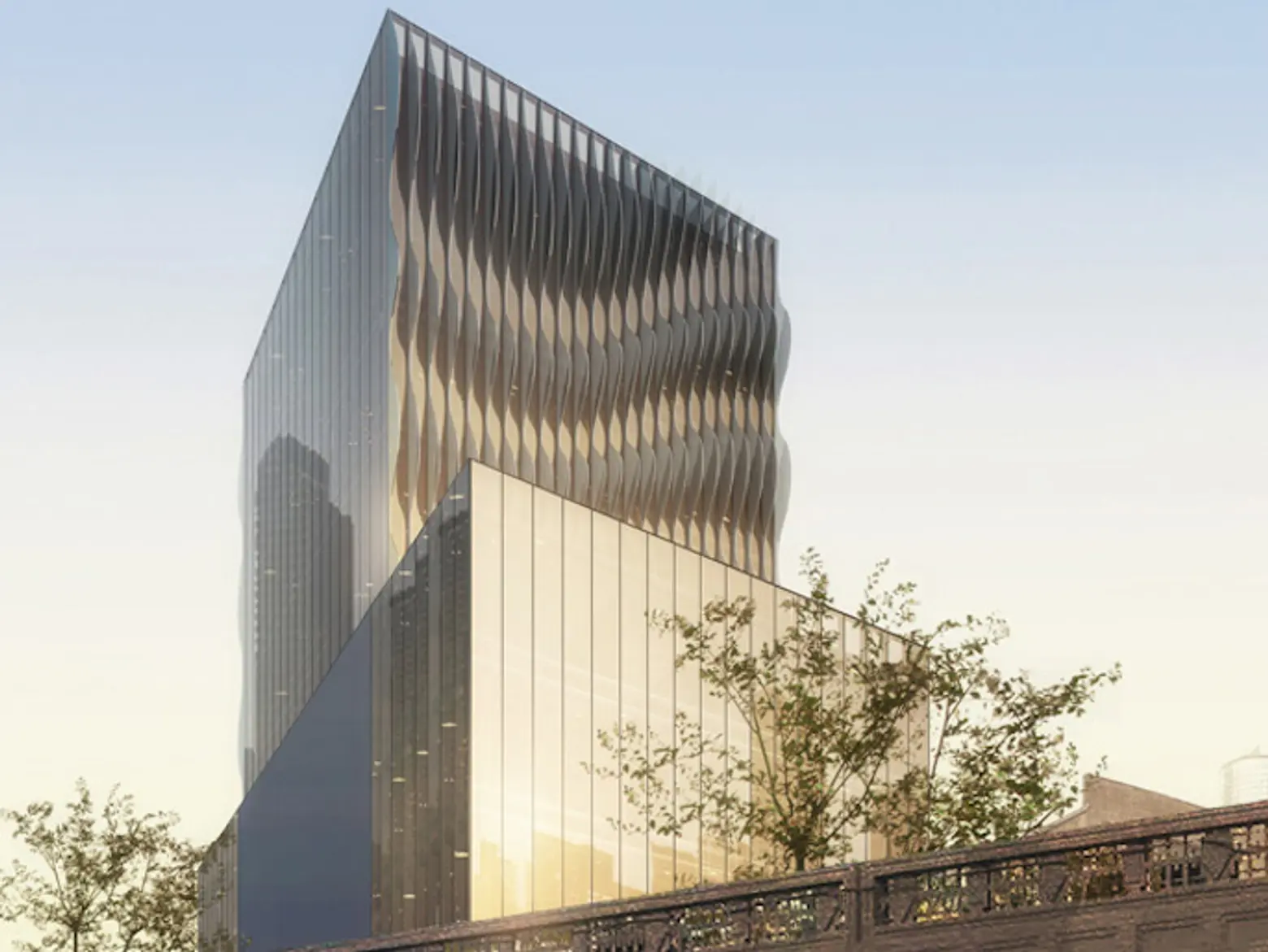
Renderings for 515 High Line have been revealed, and it appears the Soo Chan-designed building will be quite the standout. The images, unearthed by NY YIMBY, reveal an 11-story structure with a few distinctive qualities to set it apart, even as the competition from surrounding developments, including Zaha Hadid’s West 28th street condo, grows steeper. The building has a simple base while the upper levels are defined by protruding slabs of glass that create a rippling effect. But the simple base, two sides of which will be facing the park, plans to be more than just a blank canvas. Taking the artistic nature of the High Line’s new buildings to the next step, 515 West 29th Street’s base will serve as an actual canvas, showcasing the work of up-and-coming artists.
The building is being developed by Joseph Beninati of the Bauhouse Group, with Chan of SCDA Architects set to design. The Bauhouse Group purchased the land in 2013 for a reported $24.4 million. The purchase of additional air rights this year brings the site’s potential to 43,000 square feet.
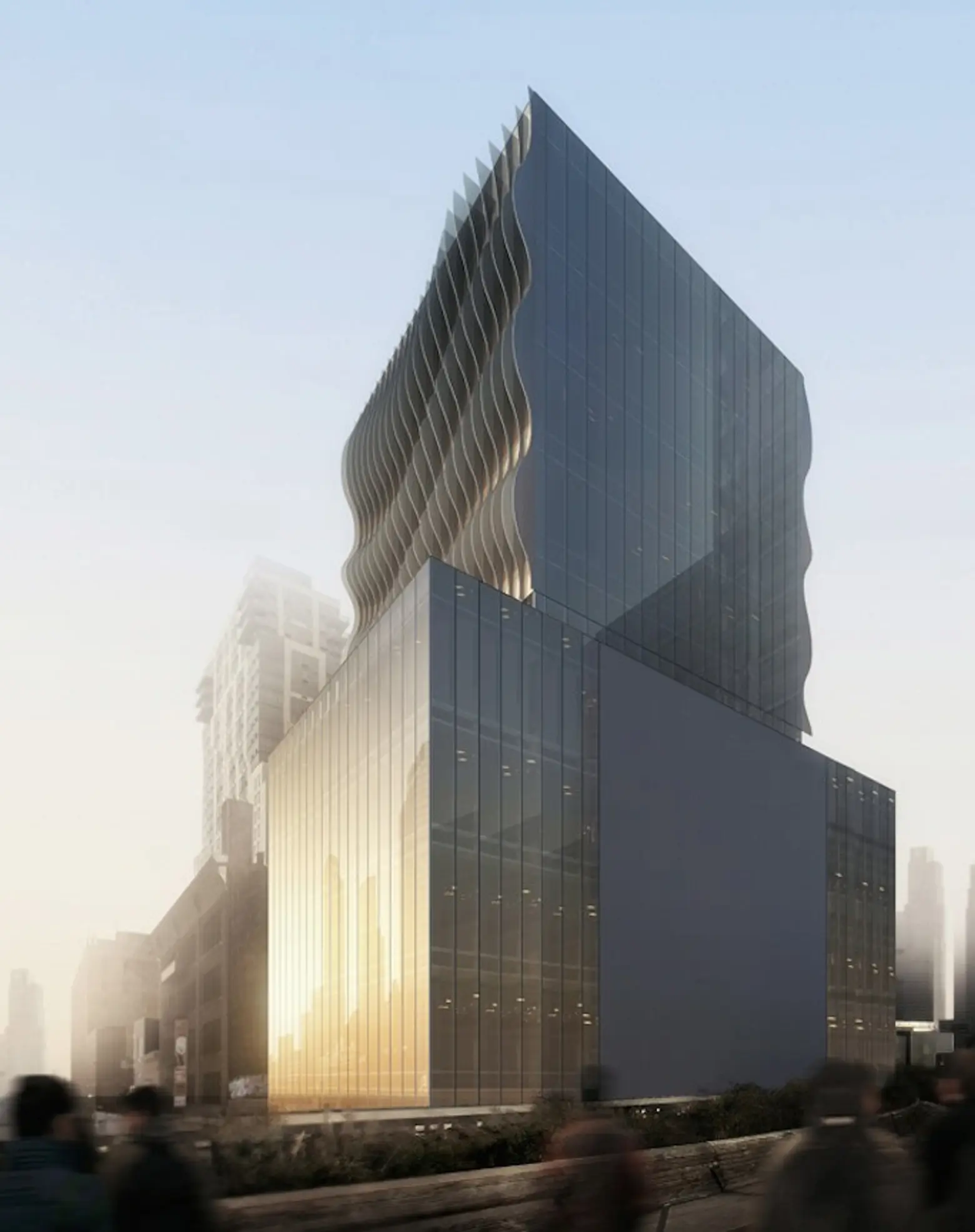
If the actual building turns out anything like the renderings, this will be a distinguished addition to the already spectacular collection of High Line buildings. The new structure is set to be completed in the fall of 2015.
[via New York YIMBY]
Photos © CG Architects
