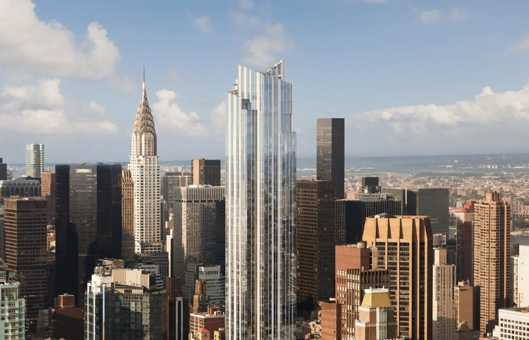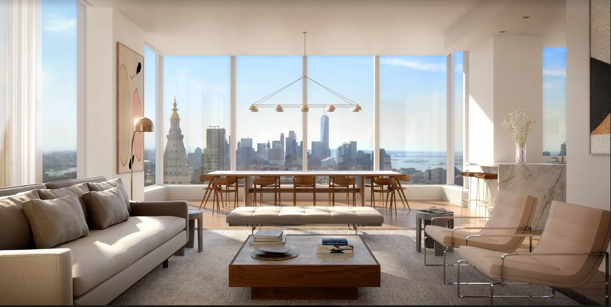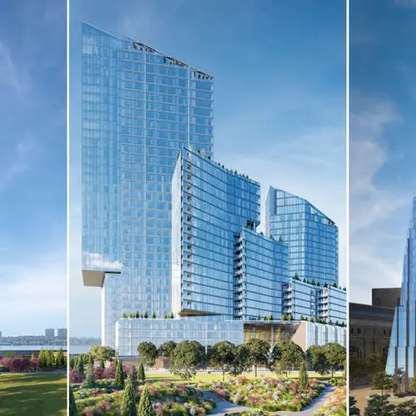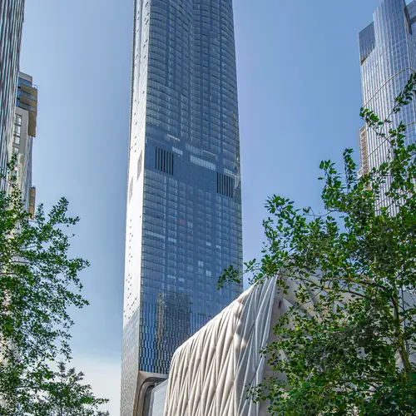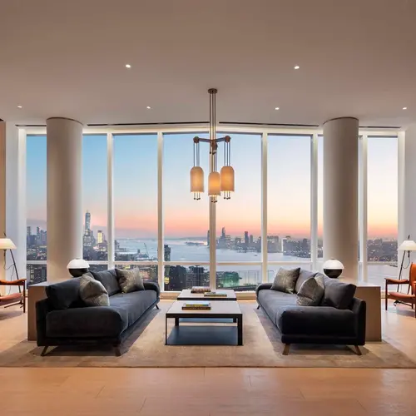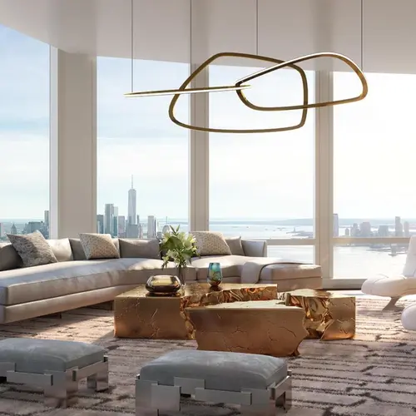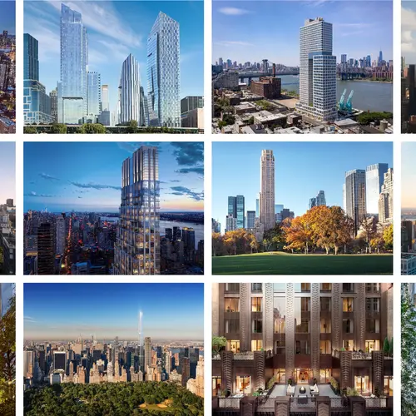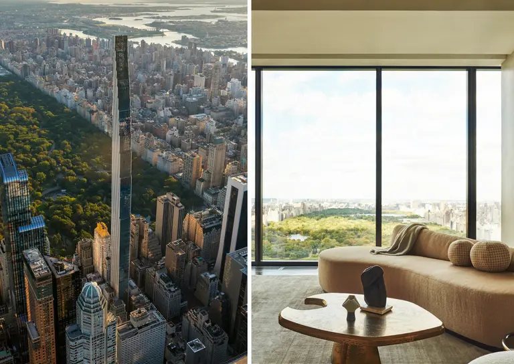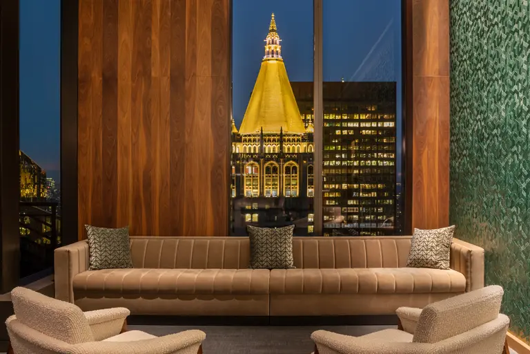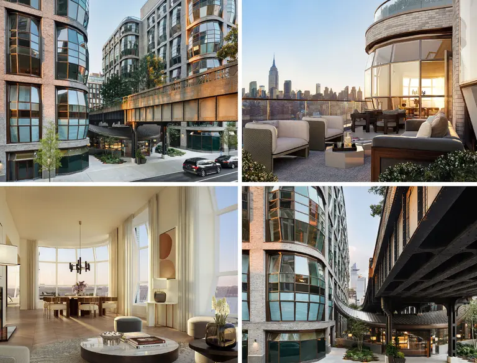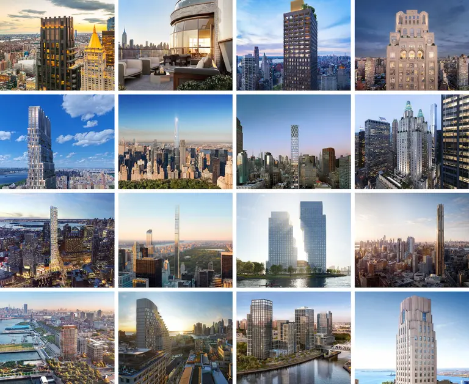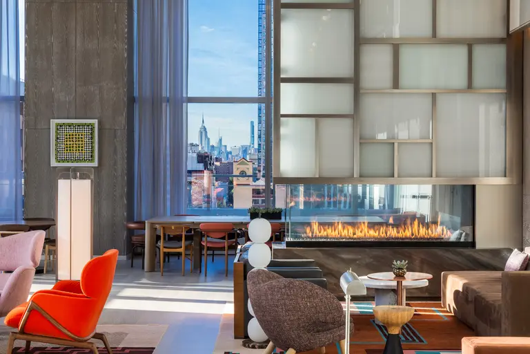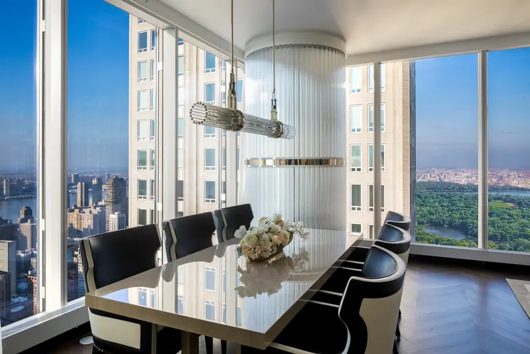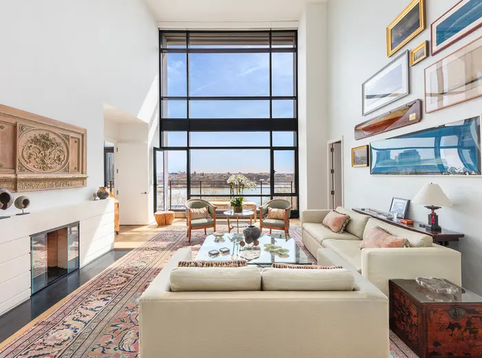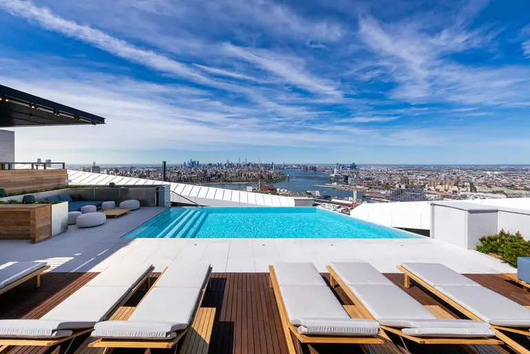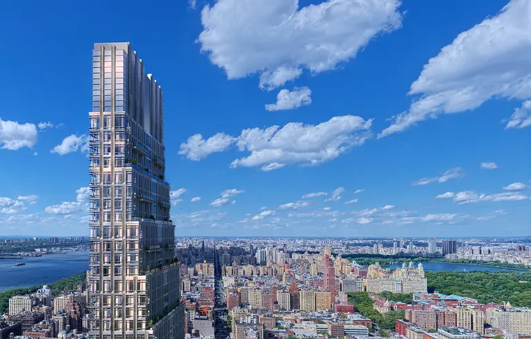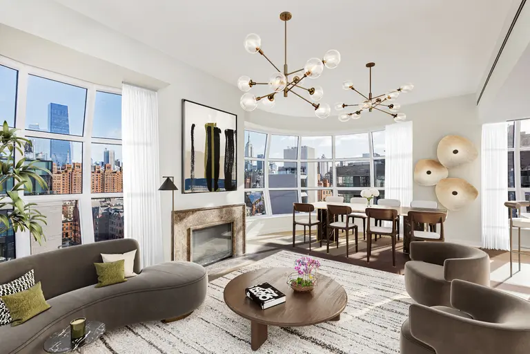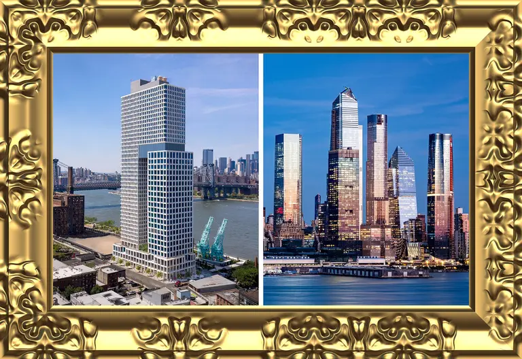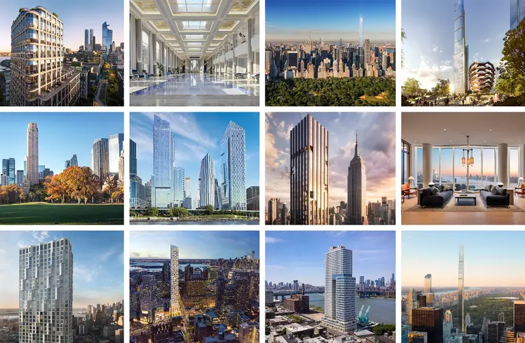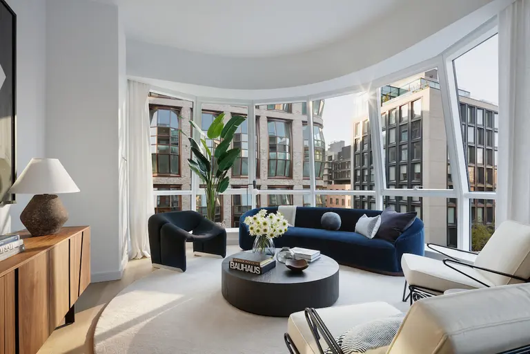VOTE for 6sqft’s 2019 Building of the Year
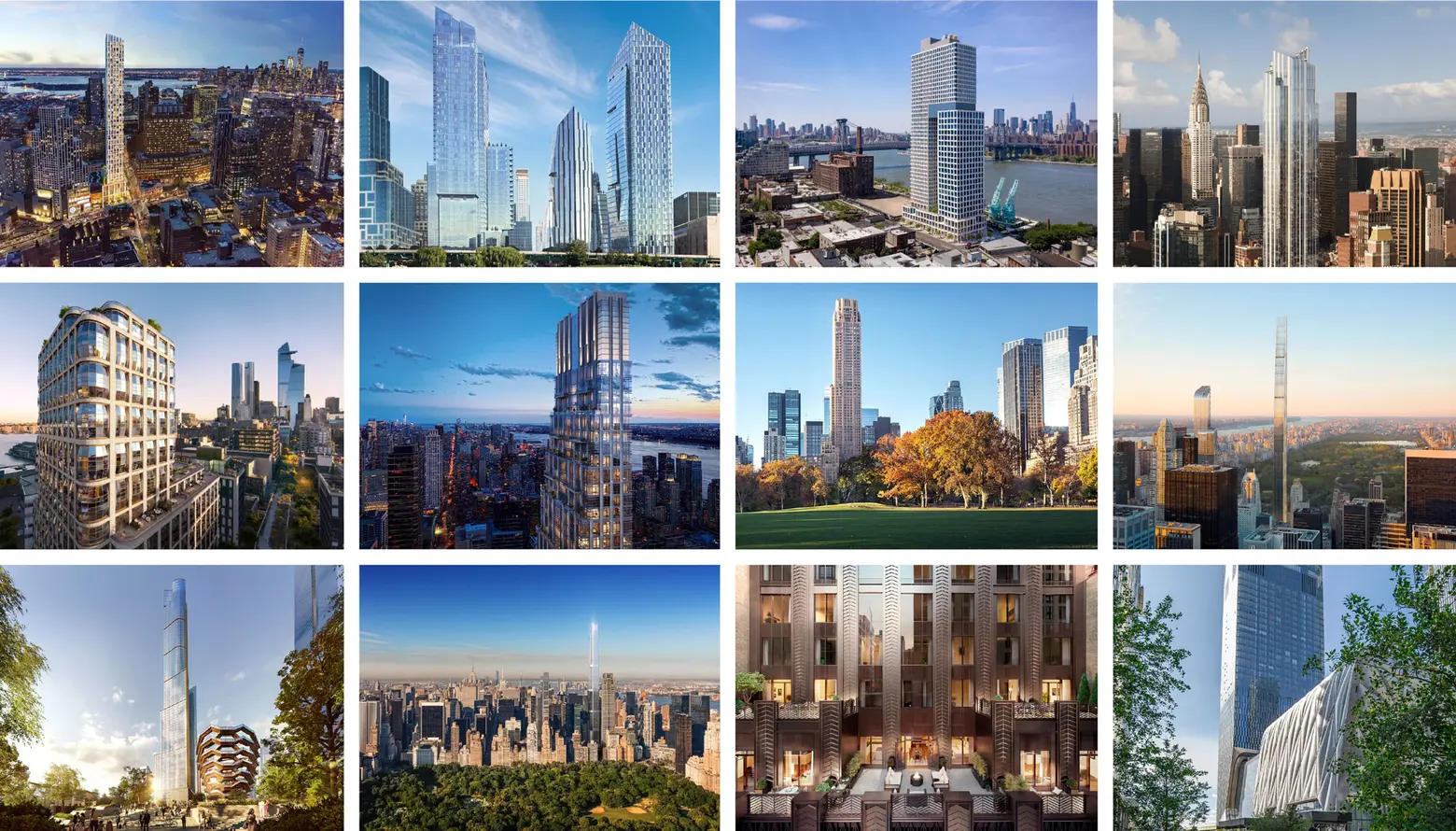
If you had to boil it down, 2019 has been an important year for advancing the city’s most noteworthy residential projects. Perhaps no news was more important than the official opening of Hudson Yards, which introduced a collection of sleek towers to the Manhattan skyline. (Two Hudson Yards buildings, 15 and 35 Hudson Yards, have made this list.) But that still didn’t overshadow other glittering towers now transforming the skyline: the world’s tallest residential tower at Central Park Tower, the most expensive residential sale in the country at 220 Central Park South, and the highest infinity pool in the Western Hemisphere at Brooklyn Point. It’s been a year of construction progress, eye-popping sales prices, and exceptionally luxurious apartments and amenities behind unique facades.
Our picks are down to 12 of the most notable residential structures this year. Which do you think deserves 6sqft’s title of 2019 Building of the Year? To have your say, polls for our fifth annual competition will be open up until midnight on Friday, December 13th and we will announce the winner on Monday, December 16th.
Learn more about all the finalists here:
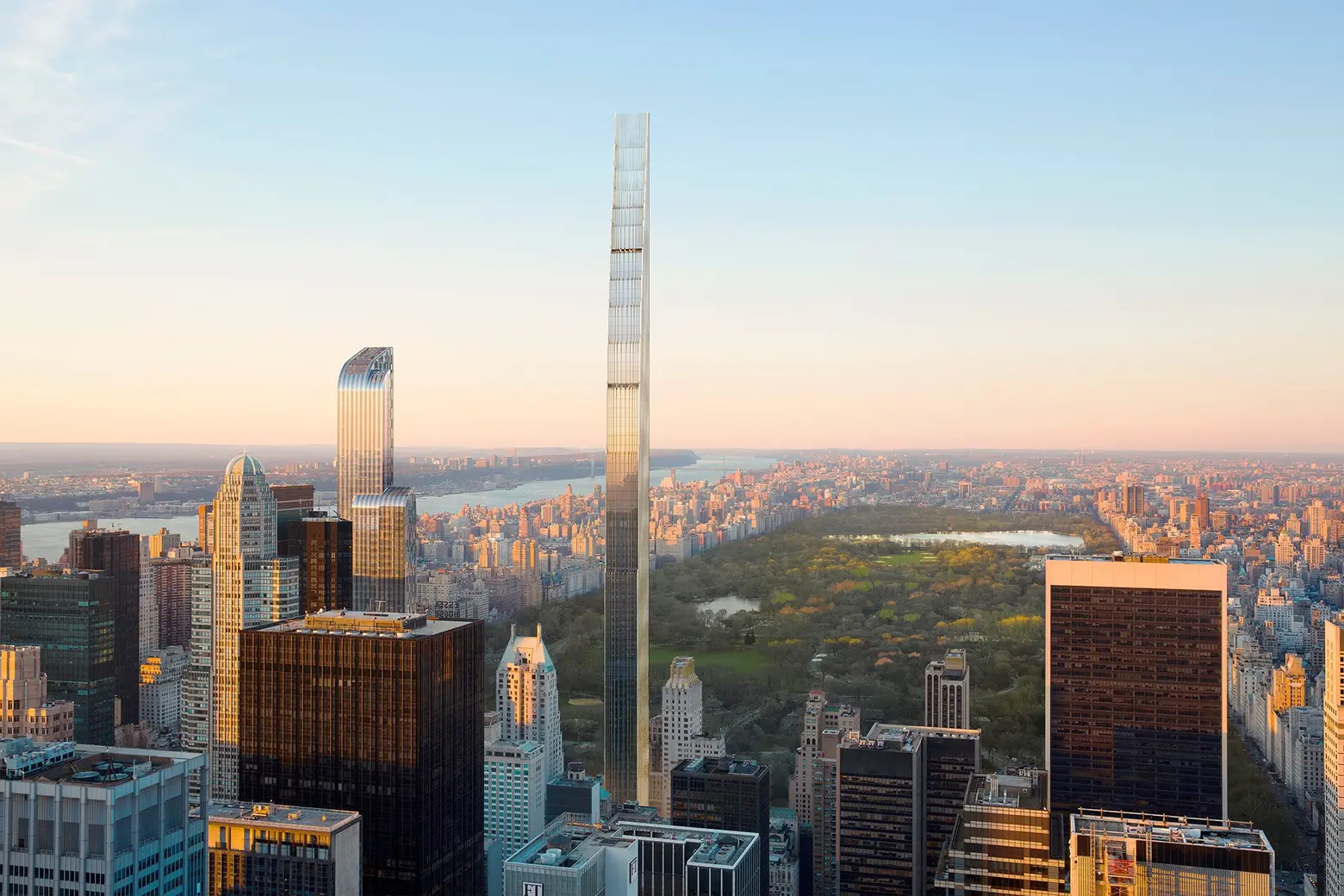 Image courtesy of Hayes Davidson
Image courtesy of Hayes Davidson
SHoP Architects’ superskinny Billionaires’ Row tower had a big year. At the end of 2018, the building surpassed 1,000 feet — and this year it peaked at 1,396, making it the second-tallest residential tower in the world. 2019 also brought major facade progress in an intricate pattern of terracotta and bronze to complement the design of the pre-war Steinway Hall building incorporated into the new tower. Interior images and a model apartment went live this fall, showing off unsurprisingly jaw-dropping views. In November, a 5,200+ square-foot duplex penthouse was listed for $21 million. Inside, arched glass doors lead to a 1,000 square-foot wraparound terrace.
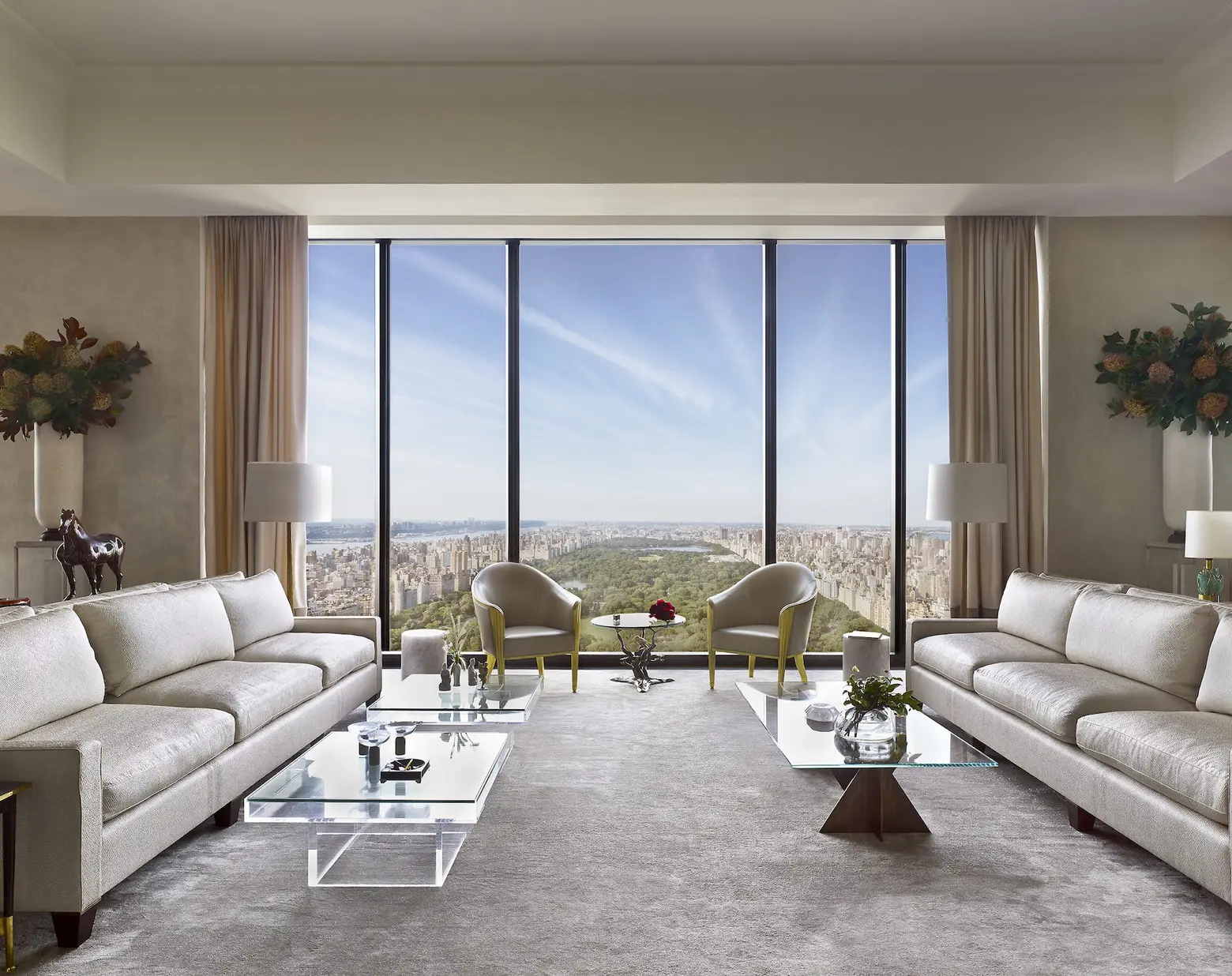 The living room of a 43rd-floor unit. Photo by Peter Murdock.
The living room of a 43rd-floor unit. Photo by Peter Murdock.
Developers JDS Development Group, Property Markets Group, and Spruce Capital Partners have worked on the 86-story tower since 2013. Condos have ranged between $18 million and $57 million, the price for another penthouse on the 72nd floor. The next step will be closings, expected to begin this upcoming spring, and soon enough residents will have access to amenities like an 82-foot swimming pool, fitness center with a mezzanine terrace, private dining room, residents’ lounge, and 24-hour attended entrances and concierge service. There will also be a private porte-cochère at the 58th Street entrance.
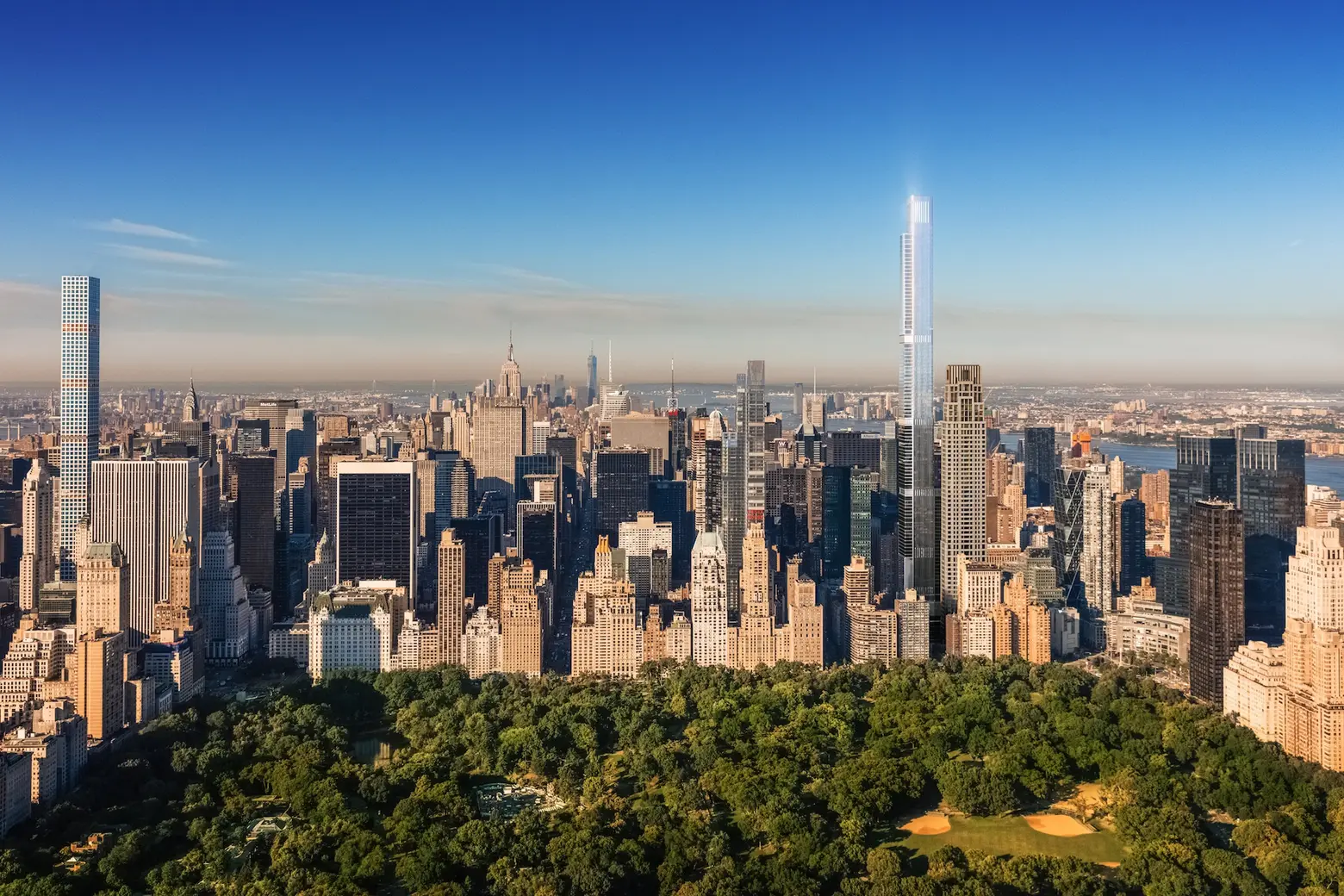 Rendering courtesy of Extell Development Company
Rendering courtesy of Extell Development Company
This fall, Central Park Tower topped out at 1,550 feet and became the tallest residential building in the world. (It rose above 432 Park, which previously held the title, in the spring.) Located on Billionaires’ Row at 225 West 57th Street, the tower holds 179 condos with price tags that live up to the building’s height — a handful of apartments went on the market, from a two-bedroom for $6.9 million to a five-bedroom for $63 million. Closings are expected for 2020, and with a predicted sellout of more than $4 billion, Central Park Tower is on track to become the country’s most expensive condo project ever.
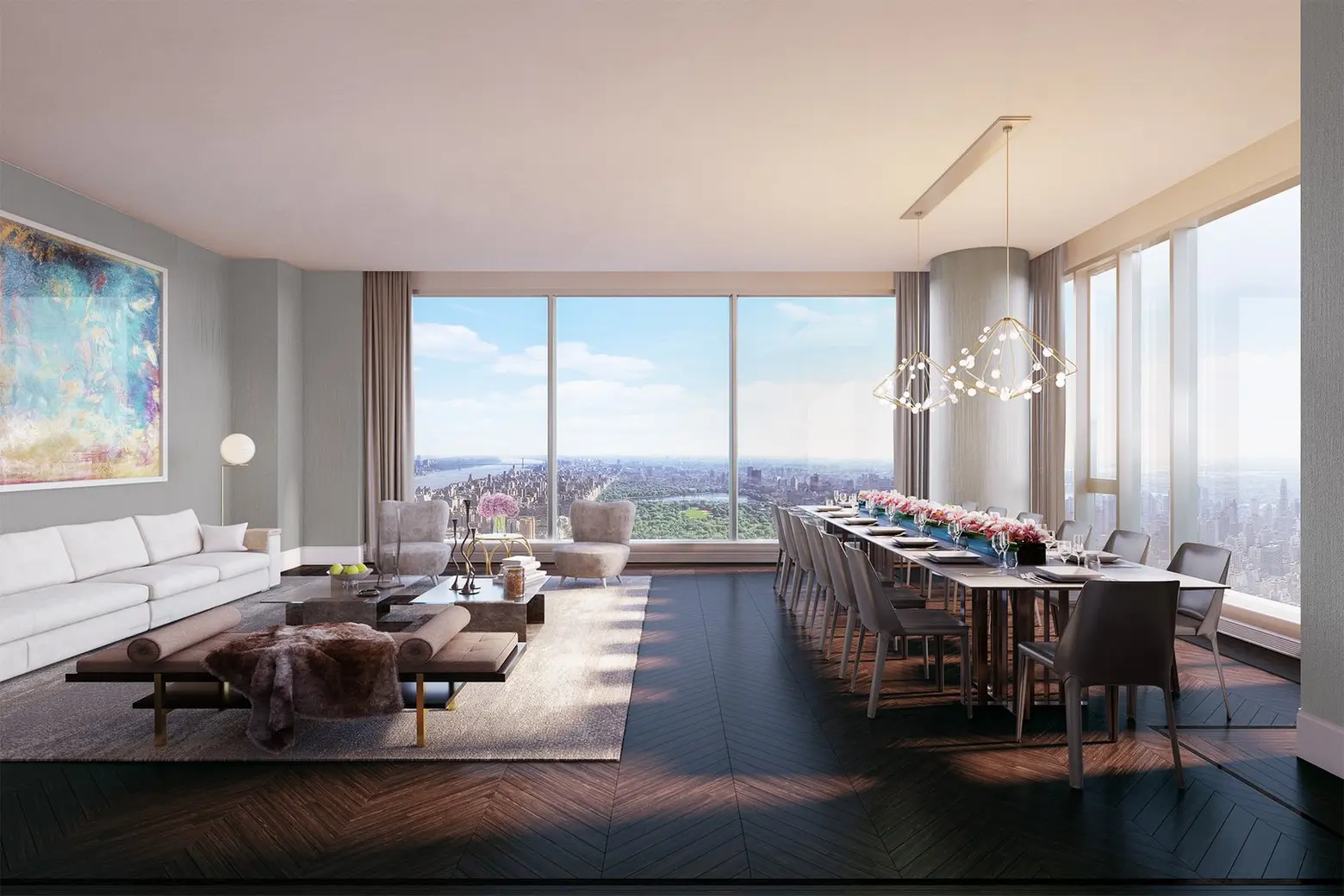 Rendering courtesy of Extell Development Company
Rendering courtesy of Extell Development Company
Condos start on the building’s 32nd floor and range between two- and eight-bedroom layouts. Residents will have access to three floors of amenities including a cigar bar, private dining room, grand ballroom, 60-foot pool, a lawn, and gardens. The building was formerly known as Nordstrom Tower in reference to the seven-story Nordstrom flagship that recently opened in its base with a unique glass facade.
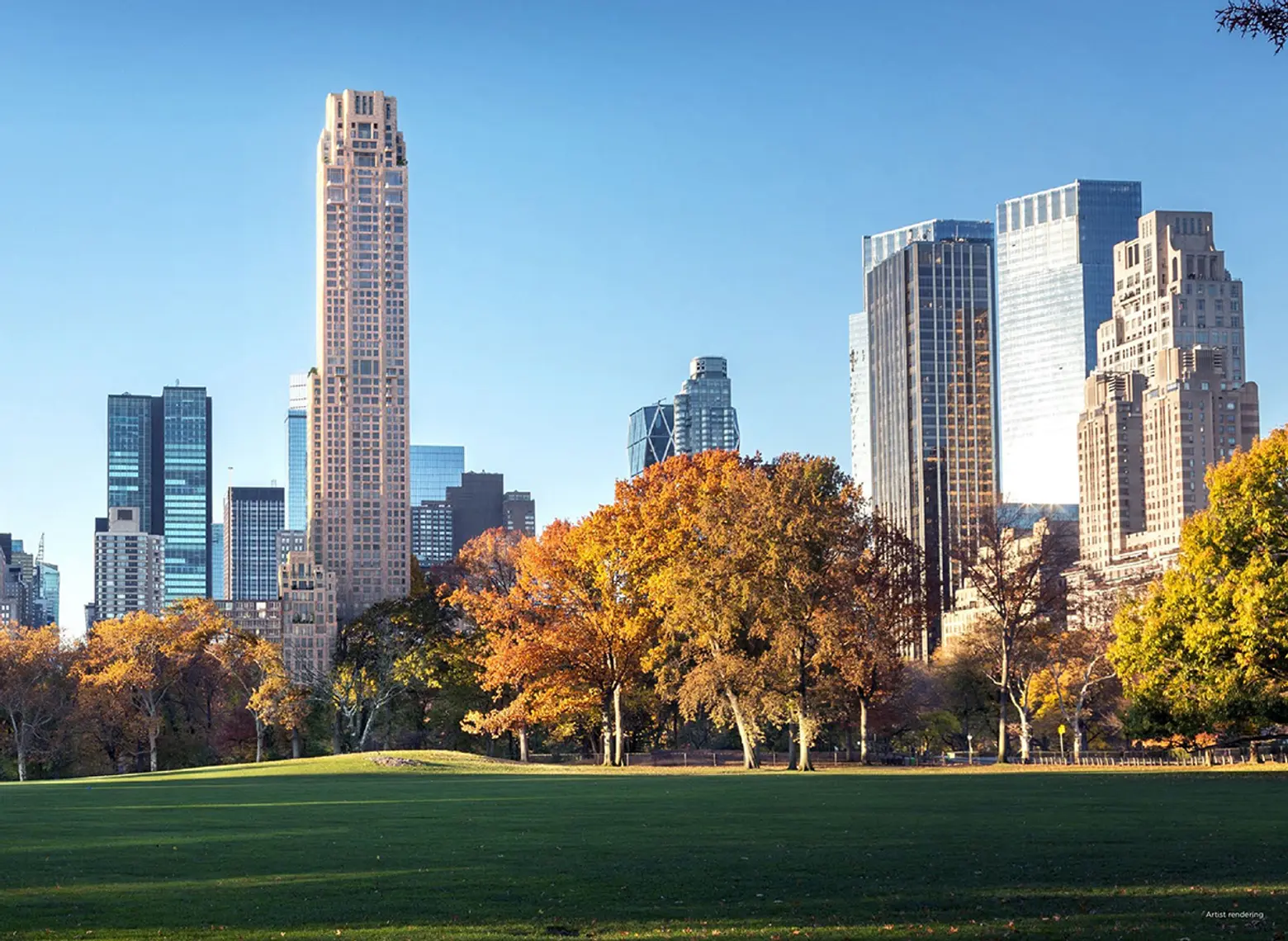 Via Vornado Realty Trust and Robert A.M. Stern Architects
Via Vornado Realty Trust and Robert A.M. Stern Architects
2019 was all about sky-high sales for 220 Central Park South, the Vornado tower which took an estimated $1.3 billion to build with a projected sellout of $3.4 billion. The year kicked off with the most expensive home sold in the U.S., a $238 million Central Park South penthouse for billionaire Ken Griffin. Jeff Bezos was checking out $60 million apartments here, Sting bought one, and in September the Robert A.M. Stern-designed tower surpassed $1 billion in sales. To top things off, Ken Griffin picked up another two apartments for $4 million in October.
Listings and interior views for the limestone residence are generally kept under wraps, but a rental listing made public in March revealed herringbone floors, custom moldings and millwork, and plenty of marble in the kitchens and baths. Amenities include an 82-foot saltwater pool, a fitness center with a squash court and yoga room, library, screening room, outdoor terraces, and a garage.
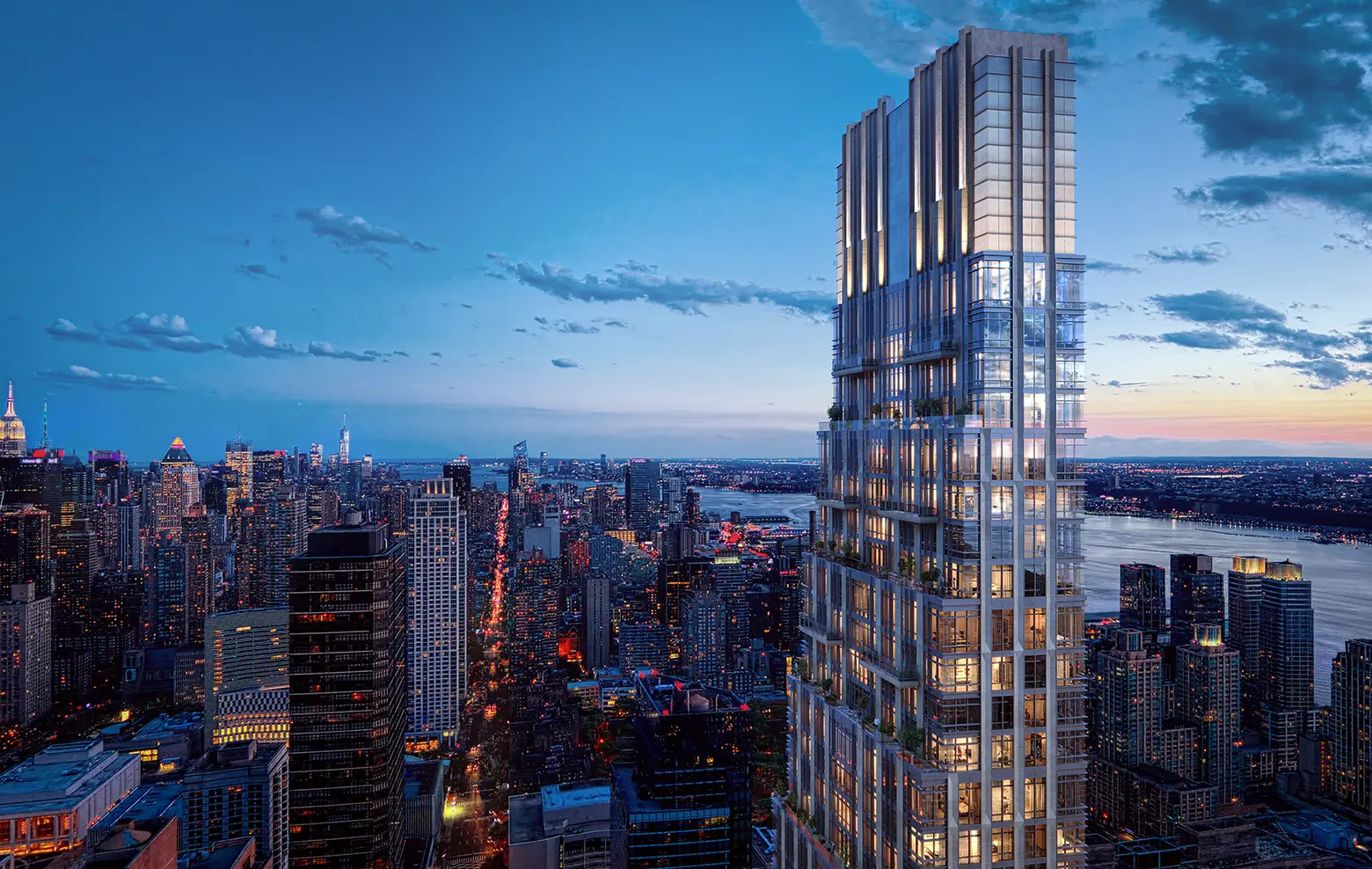 Rendering courtesy of Binyan Studios
Rendering courtesy of Binyan Studios
Despite construction and legal hiccups, the Upper West Side tower at 200 Amsterdam Avenue chugged along with construction this year. In March a state Supreme Court ruling overruled the city’s decision to allow a permit for the building after it was challenged by community groups and elected officials because of its oddly-shaped, gerrymandered lot. A few months later developers SJP Properties and Mitsui Fudosan got the green light to keep climbing, and the building topped out this summer. Designed by Elkus Manfredi, the Art Deco-inspired facade features an aluminum curtainwall and metal panels. New York firm CetraRuddy designed interiors of the 112 condos.
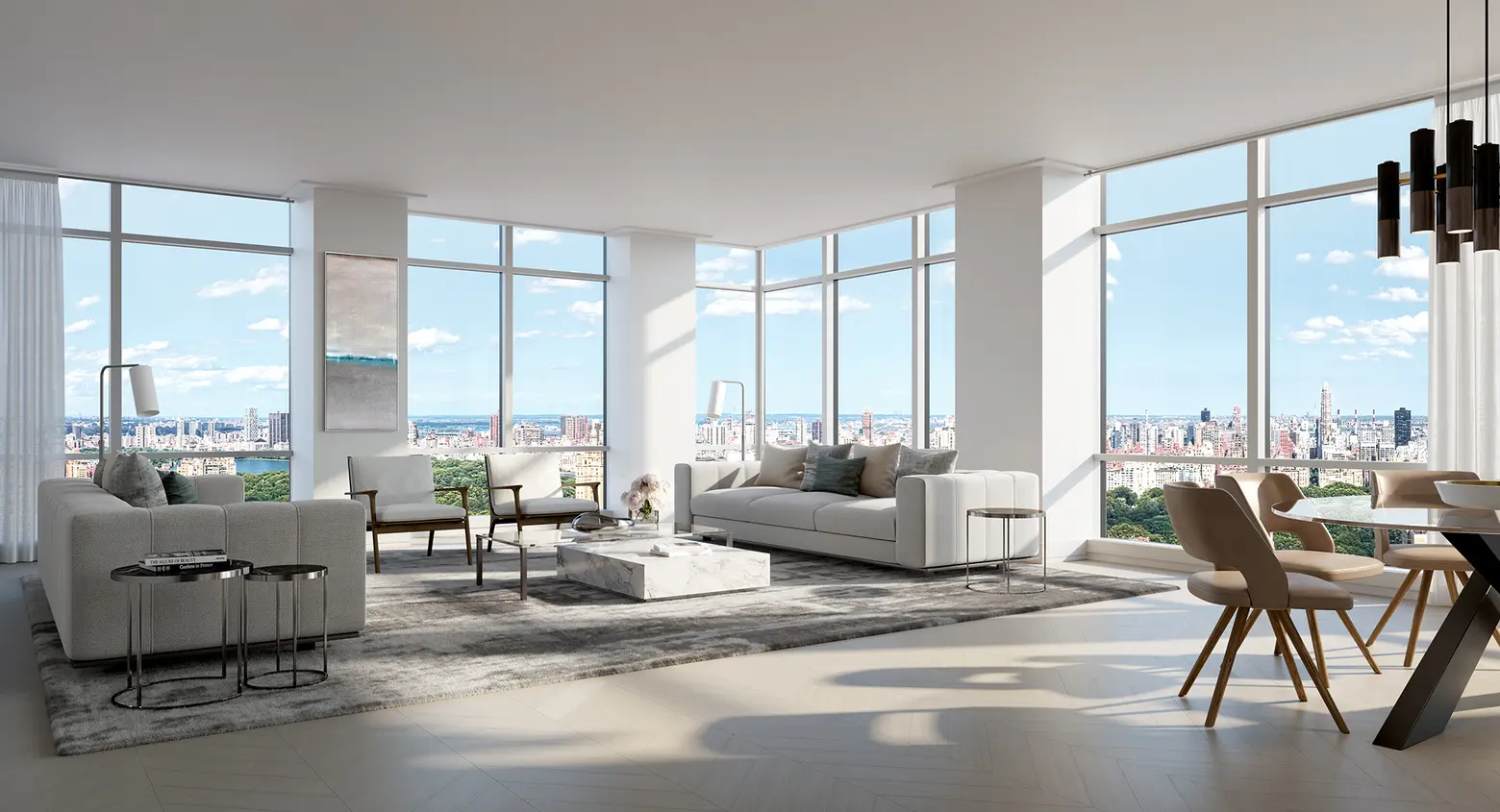 Rendering courtesy of Binyan Studios
Rendering courtesy of Binyan Studios
Sales launched with prices starting at $2.625 million for a one-bedroom and exceeding $40 million for the penthouses. When it opens, all residents will receive a yearlong membership at Lincoln Center and access to amenities like a spa with a 75-foot heated saltwater pool, a meditation room, a fitness center, a Pilates and yoga studio, a golf simulator, a private dining room, a soundproof music rehearsal room, a library, a communal terrace, and a children’s playroom.
Waterline Square (One, Two, and Three)
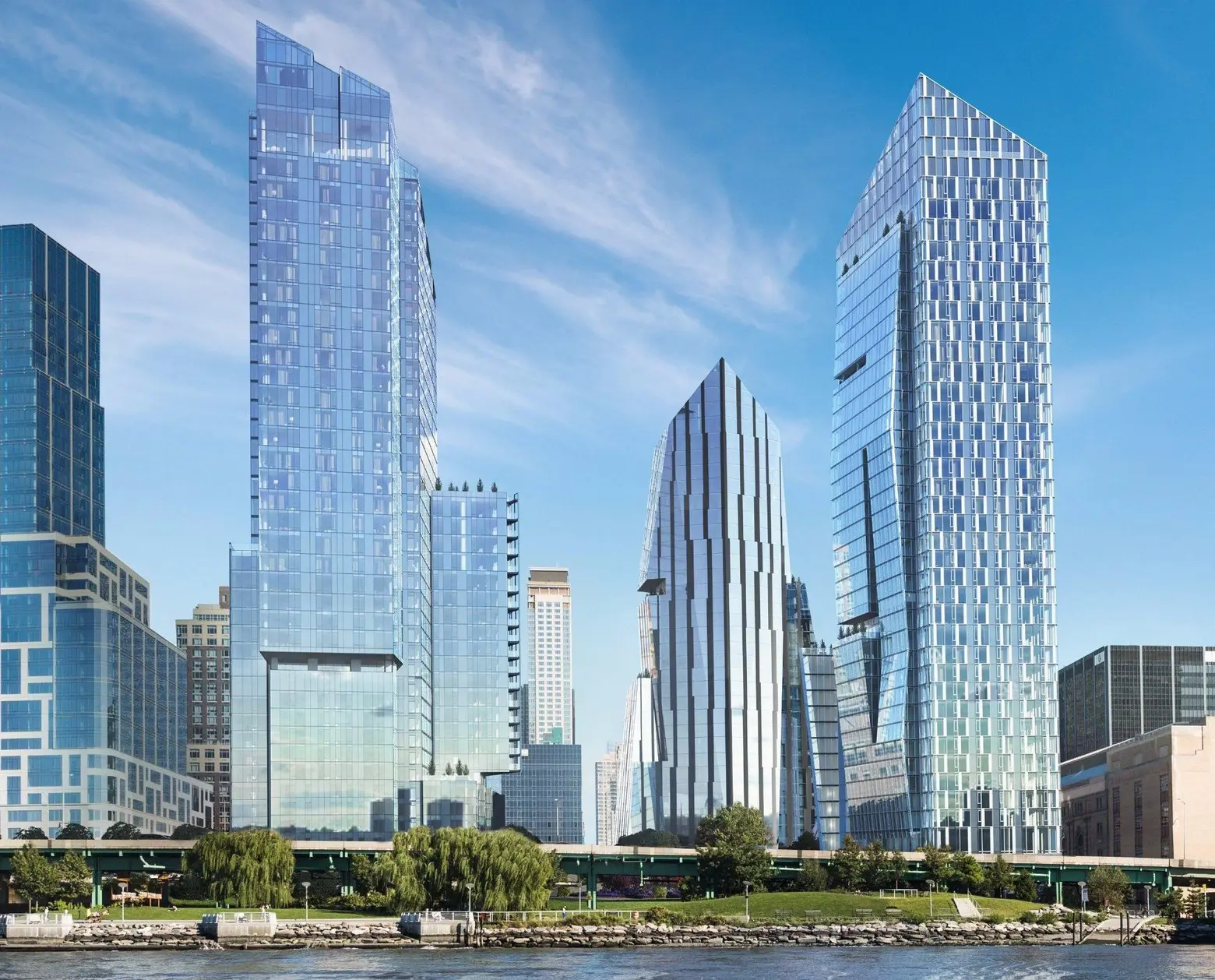 Rendering courtesy of Noe & Associates with The Boundary. L to R: Two Waterline Square by KPF, Three Waterline Square by Rafael Vinoly, One Waterline Square by Richard Meier
Rendering courtesy of Noe & Associates with The Boundary. L to R: Two Waterline Square by KPF, Three Waterline Square by Rafael Vinoly, One Waterline Square by Richard Meier
Spanning five acres is this collection of three starchitect-designed towers anchored by a park. Located on the Upper West Side between West 59th and 61st Streets and the Hudson River, there’s Rafael Viñoly’s tapering, pinstriped Three Waterline Square, a 34-story, 200-unit building surrounded by green space, then Richard Meier’s 36-story One Waterline Square, and finally the twin-peaked, 38-story Two Waterline Square by Kohn Pedersen Fox. Hill West Architects serve as master planner. Last year the buildings wrapped construction, as seen in this timelapse video. This year, developers started leasing rental units, with studios from $3,938/month and will soon be opening a very snazzy Italian food hall. The 28,000-square-foot “experiential food market” will have a pizza bar, pastry shop, and full-service restaurant.
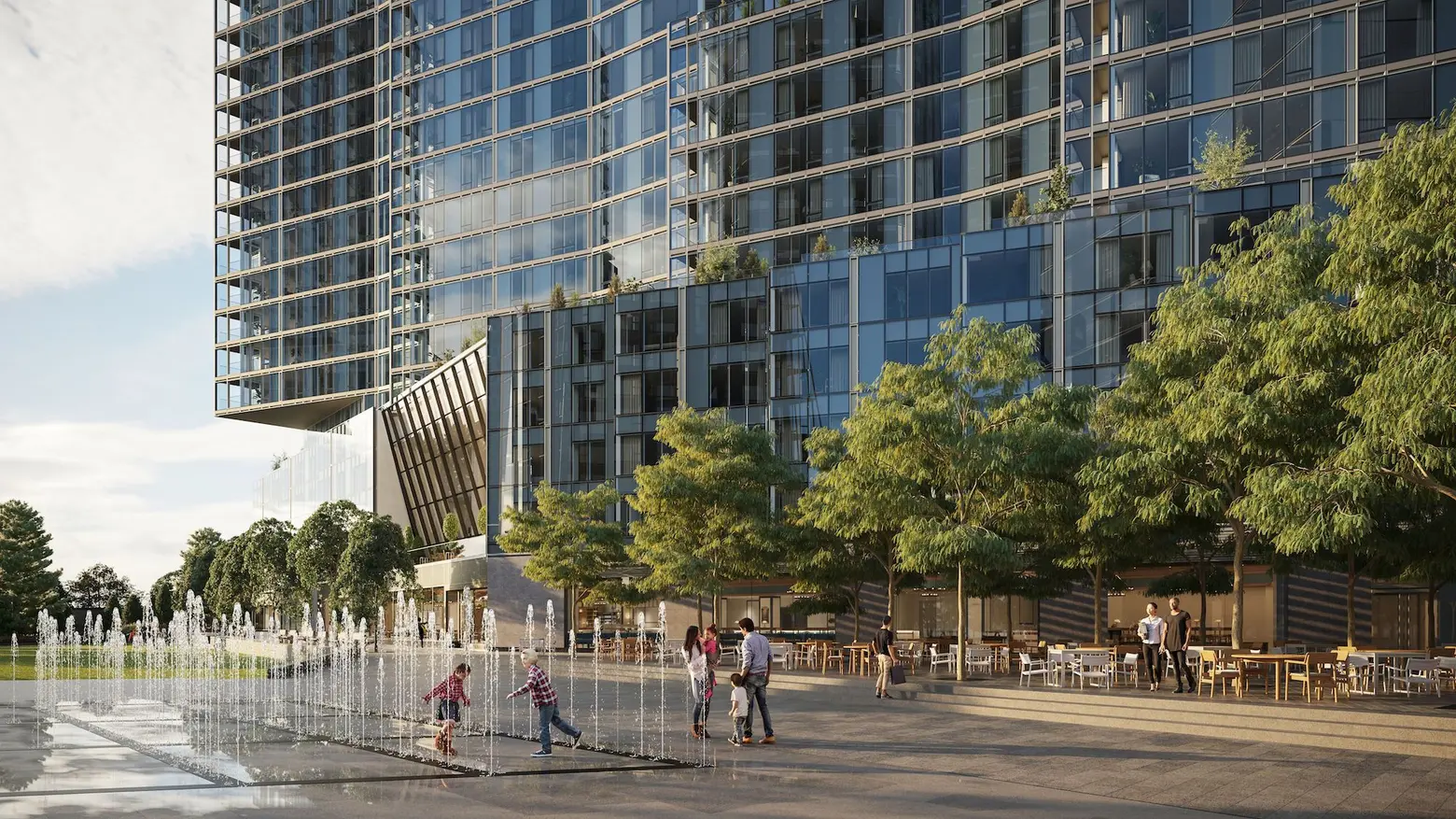 Exterior of 2 Waterline Square, rendering courtesy of Noe & Associates with The Boundary
Exterior of 2 Waterline Square, rendering courtesy of Noe & Associates with The Boundary
This 2.2 million-square-foot mega-development includes one- to five-bedroom apartments, with rentals on the lower floors and condos above. Developer GID Development Group added an impressive roster of amenities via the Waterline Club, a 100,000-square-foot club designed by the Rockwell Group that connects the three buildings and offers an indoor tennis court, 25-meter lap pool and kiddie pool, full basketball court, 30-foot rock climbing wall, fitness center, children’s room, bowling alley, recording studio, art studio, indoor gardening room, and dog playroom and grooming station. Each building has its own amenities as well, with Two Waterline Square graced with the new food hall.
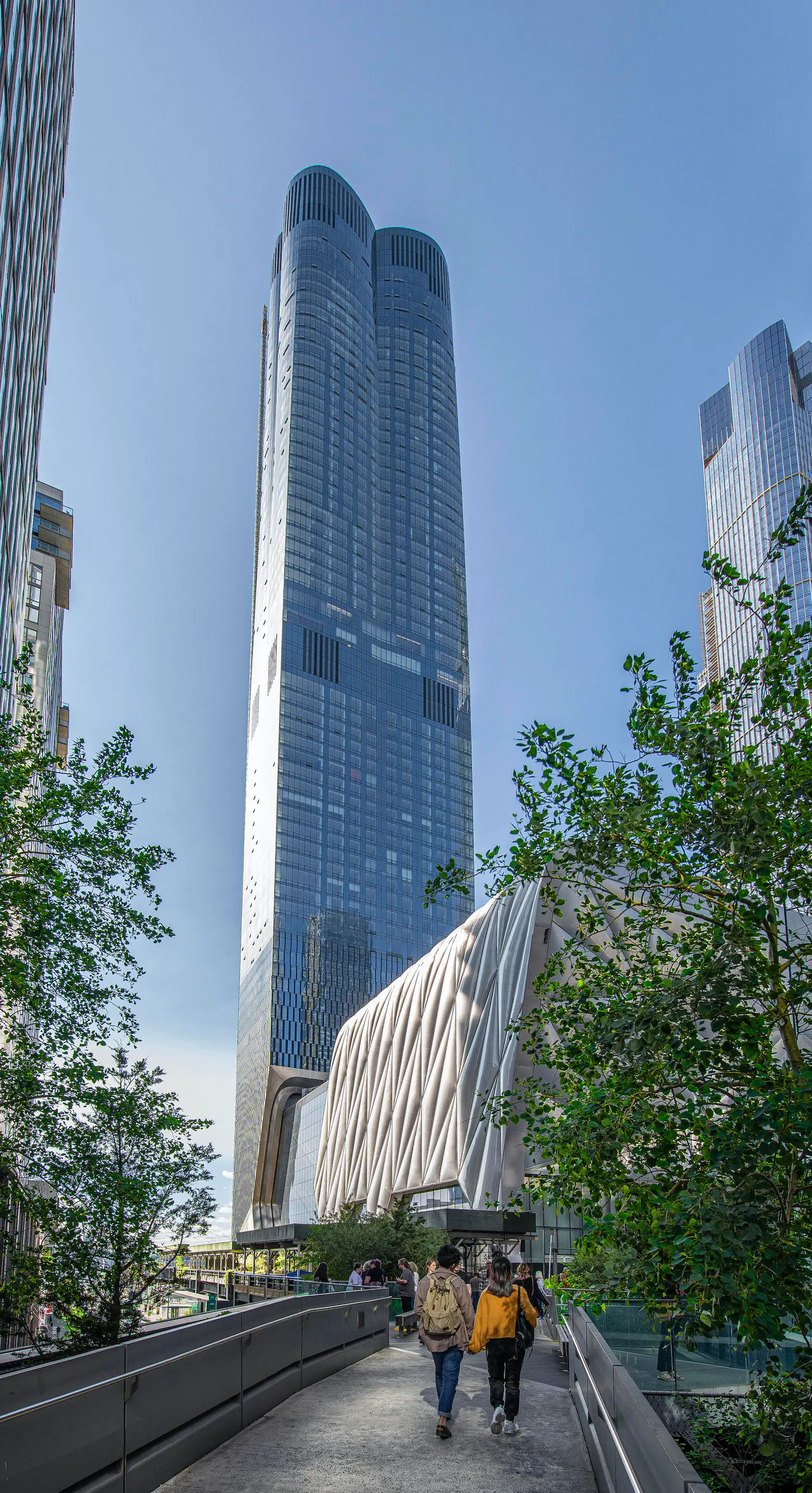 Photo courtesy of Related-Oxford
Photo courtesy of Related-Oxford
2019 was an unarguably monumental year for Hudson Yards, the largest private real estate development in the U.S., as it opened to the public after seven years of construction. Fifteen Hudson Yards was the development’s first building to offer condominiums for sale, with sales launching about two years ago. This year, residents started moving into the 88-story Rockwell Group and Diller Scofidio + Renfro-designed tower. They now are surrounded by a public square and gardens, the Vessel centerpiece, and The Shops & Restaurants at Hudson Yards, anchored by NYC’s first Neiman Marcus store. Residents also have access to Skytop, the highest outdoor residential space in NYC at 900 feet in the air featuring an open-air terrace enveloped in a 60-foot-tall glass screen wall providing Hudson River views.
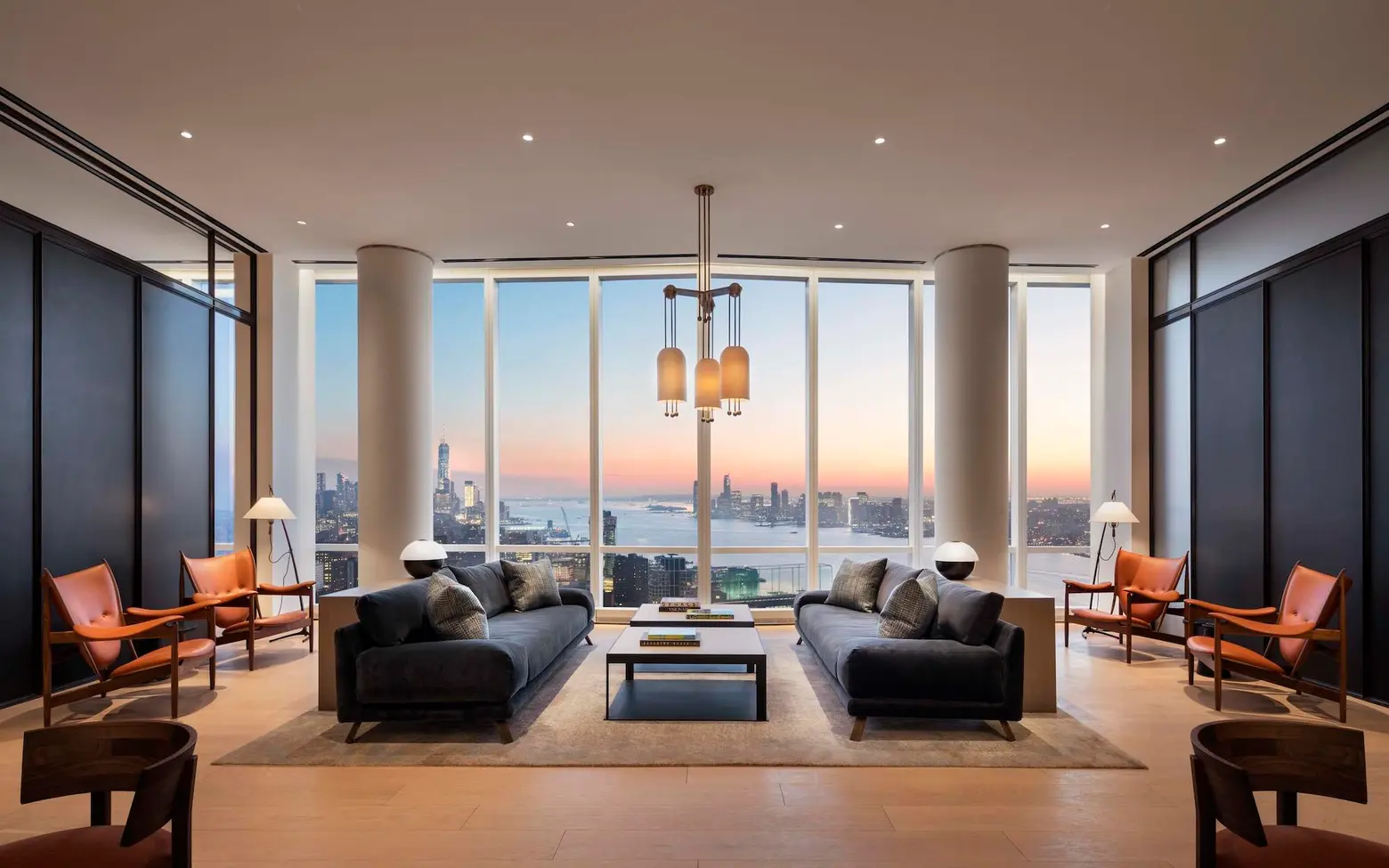 15 Hudson yards living room, courtesy of Related-Oxford
15 Hudson yards living room, courtesy of Related-Oxford
The building holds 285 units, 107 of which are affordable and the rest priced between $3.9 million and $32 million. 40,000 square feet of amenities include an aquatics center with a 75-foot-long swimming pool, whirlpool, private spa with treatment rooms, a beauty bar, fitness center outfitted by The Wright Fit, a children’s imagination center, screening room, golf club lounge, wine storage and tasting room, business center with dual conference rooms and a collaborative workspace.
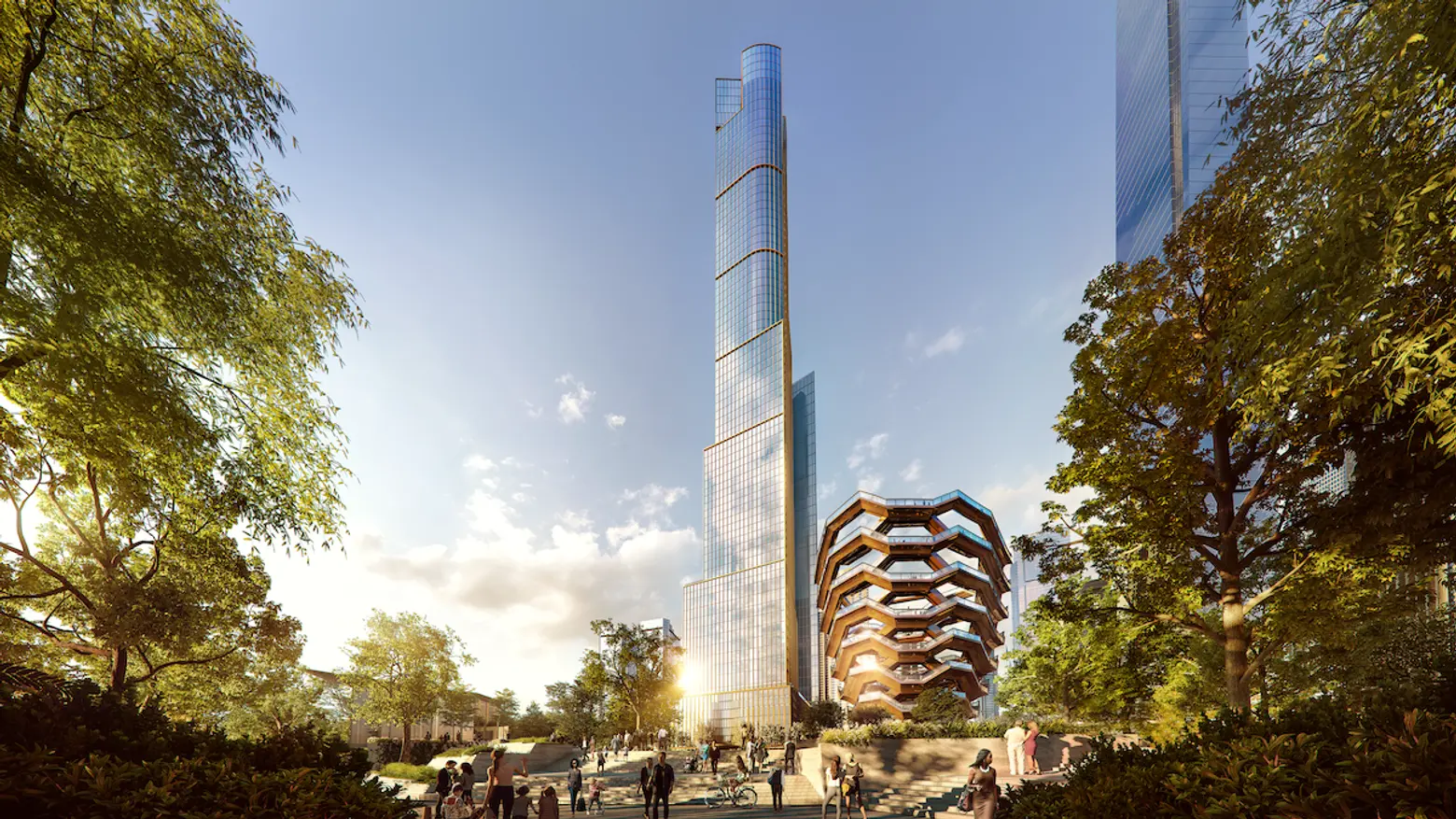 Rendering courtesy of Related-Oxford
Rendering courtesy of Related-Oxford
David Childs of Skidmore Owings & Merrill designed this 1,009-foot, 92-story supertall, which is the second-tallest tower in Hudson Yards. Related offered a sneak peek of the interior behind the glass and limestone facade prior to the mega development’s March opening, and since then a suite of amenities has opened. The city’s first Equinox Hotel debuted inside, which then opened a co-working space and 60,000-square-foot fitness club. An exclusive supper club opened this fall.
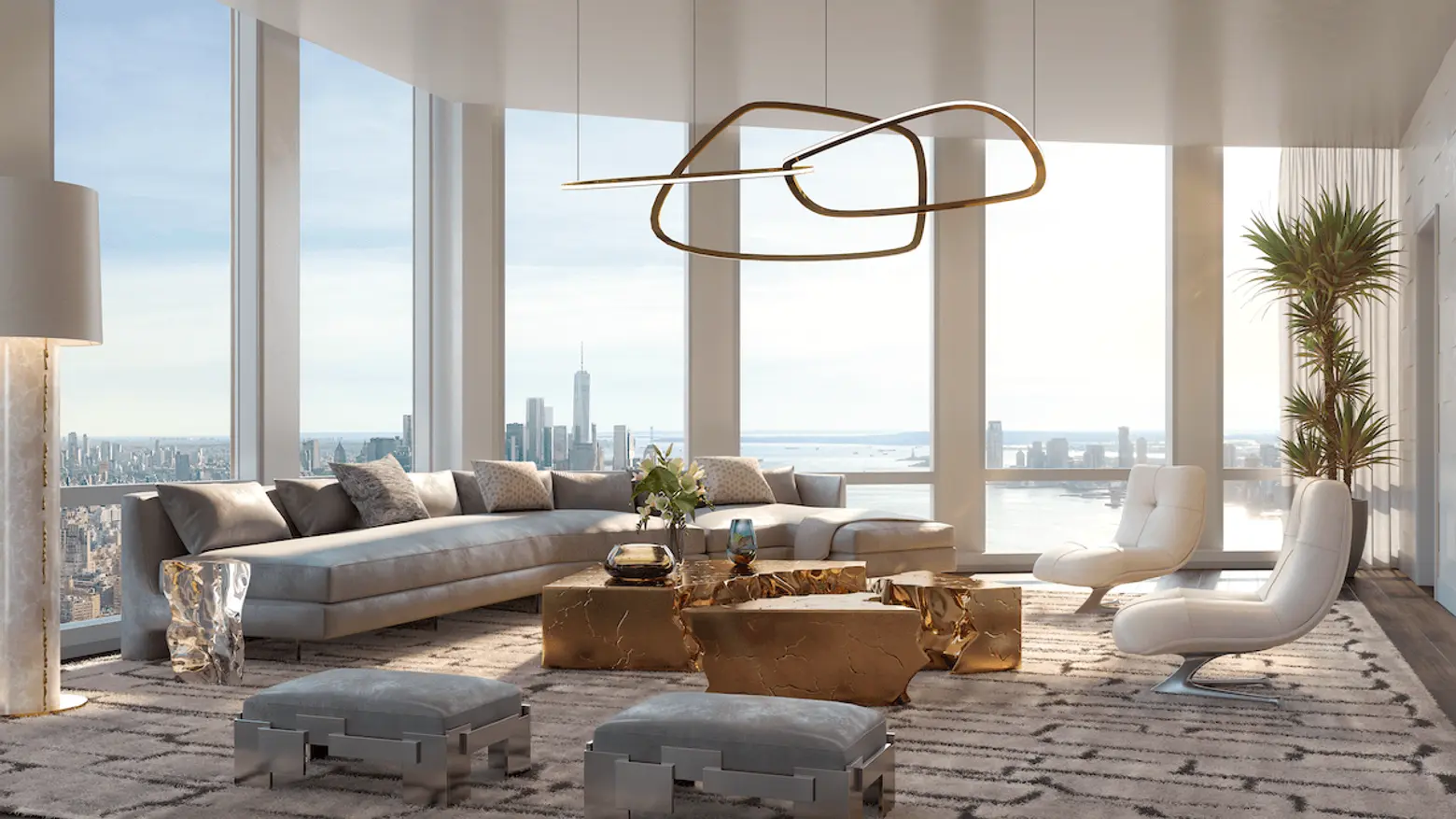 35 Hudson yards living room, courtesy of Related Oxford
35 Hudson yards living room, courtesy of Related Oxford
35 Hudson Yards also holds two- to six-bedroom condominium residences starting on the 53rd floor, boasting panoramic Hudson River and Manhattan skyline views. Luxury amenities include exclusive access to 22,000 square feet devoted to wellness and entertainment, priority reservations at the building’s eateries, in-residence dining, plus memberships to the Equinox Fitness Club.
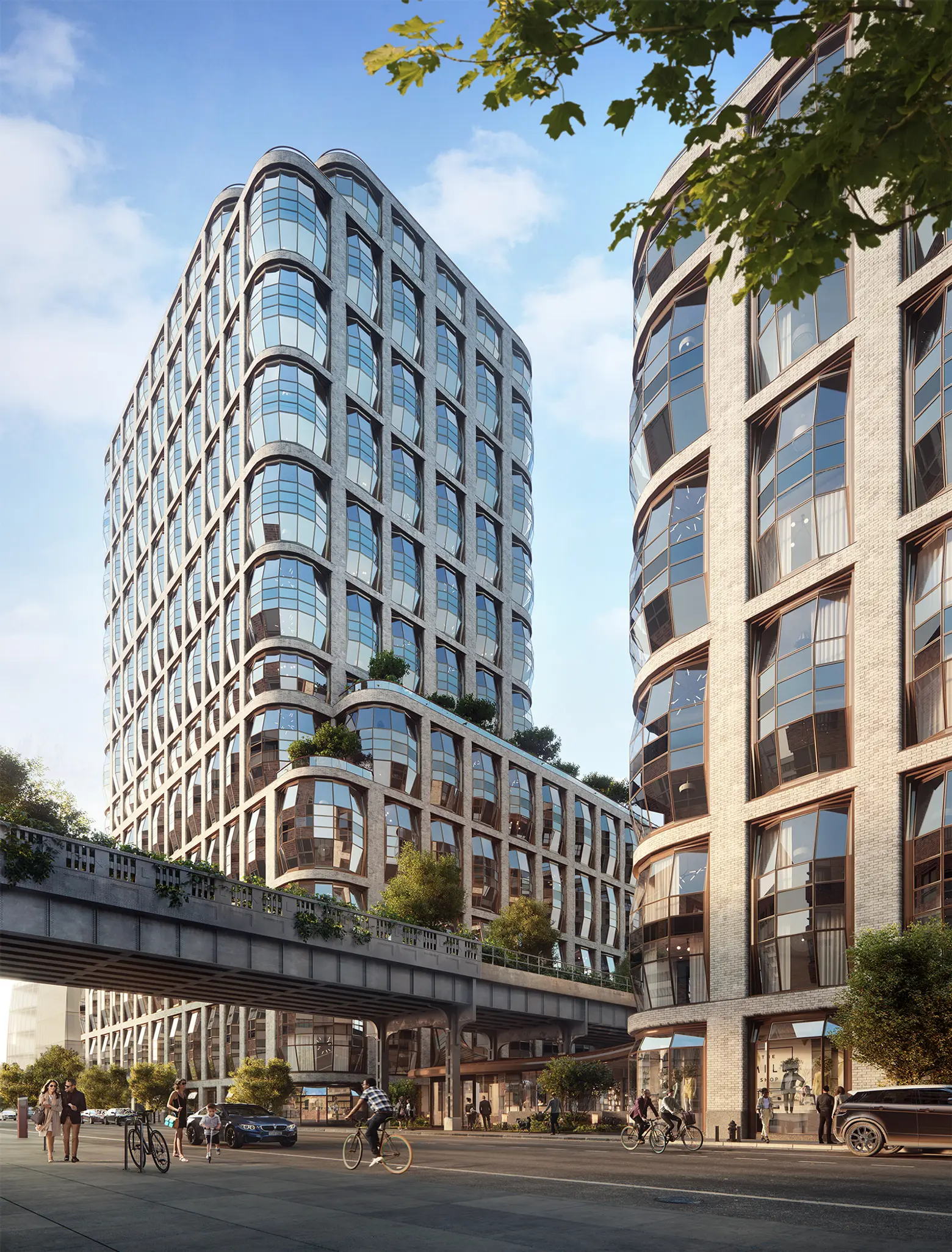 Rendering courtesy of Related Companies
Rendering courtesy of Related Companies
This year brought a rebranding for Thomas Heatherwick’s pair of bubbled condos on the High Line. Now officially known as Lantern House, the two condo towers at 515 West 18th Street were designed by Heatherwick Studio, the firm behind the climbable “Vessel” at Hudson Yards and the under-construction offshore park at Pier 55. Developer Related Companies also announced that sales for the development’s 181 residences will launch in 2020, starting at $1.7 million for one-bedroom units.
 Rendering courtesy of Related Companies
Rendering courtesy of Related Companies
Related is now building to the maximum allowable floor area, with the bulging, rounded-out windows on full display. Those windows will give residents a unique perspective of the High Line walkway below and the Hudson River to the west. Amenities will include a spa, fitness center and entertainment lounges.
Madison House is the 805-tall condo tower that’s recently come to fruition in Nomad at 15 East 30th Street. A teaser and new renderings of the project emerged this summer, showing off a glassy facade by Handel Architects and interior design by Gachot Studios. Sales on one-, two-, three- and four-bedroom residences — plus a duplex penthouse with private terrace and elevator entry — have launched starting at $1.55 million and going upwards of $25 million.
JD Carlisle Development and Fosun International Limited developed Madison House with intricate, white terracotta boning and long glass panels forming a pillared apex at the top. Inside, 199 residences feature open floorplans, 11-foot ceilings, and nine-foot doors. There’s about 30,000 square feet of amenity space, including a 75-foot lap pool and cold plunge pool, a spa, gym, golf simulator, game room, library, and a landscaped rooftop garden with a private lounge and chef’s kitchen.
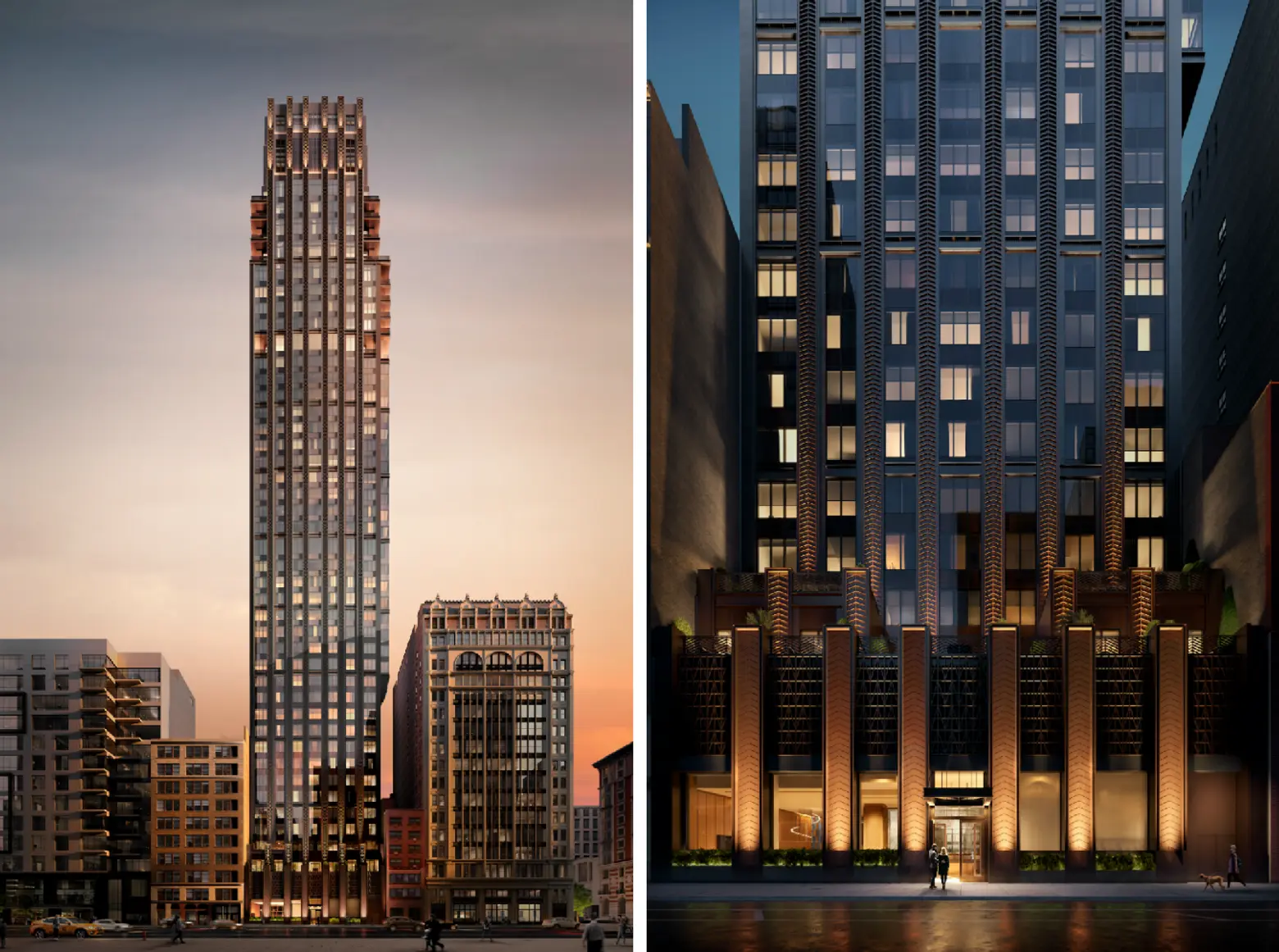 Renderings courtesy of the Rockefeller Group
Renderings courtesy of the Rockefeller Group
In the 90 years since Rockefeller Group was formed to build Rockefeller Center, it hadn’t built a residential tower in its New York City hometown–until this year. In March, the developers kicked off construction at 30 East 29th Street on a 600-foot tower designed by CetraRuddy. In May, renderings and pricing were released, offering a striking close up of the Art Deco inspired, bronze-tone facade with geometric ornamentation and large glass windows.
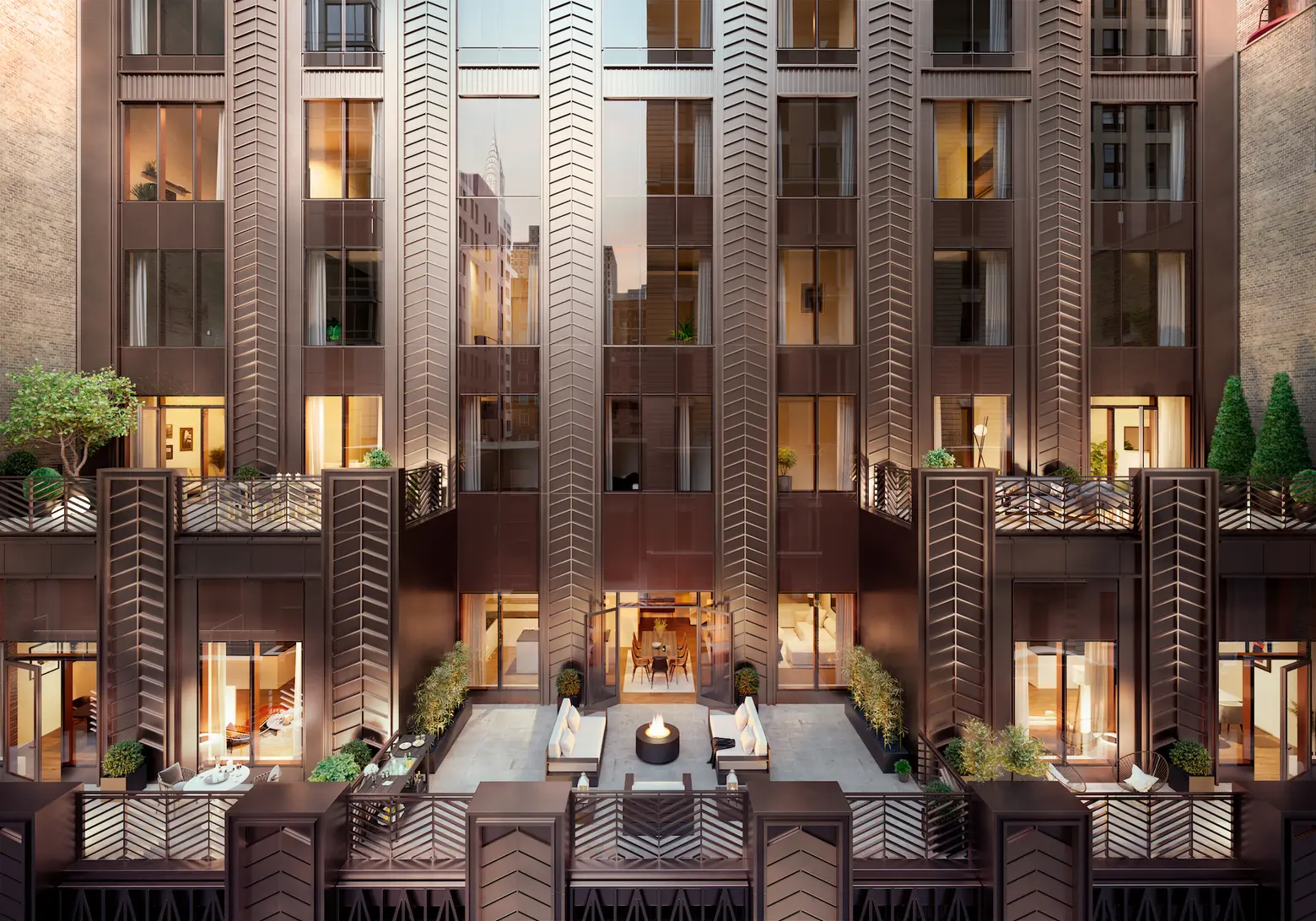 Renderings courtesy of the Rockefeller Group
Renderings courtesy of the Rockefeller Group
The building will offer 123 residences from studios to four-bedroom apartments with bronze and brass interior finishes. Pricing for a studio starts at $1.195 million. A lobby bar named the Blue Room will include a private lounge with a massive marble fireplace and a library curated by Strand Books. Additional amenities include a health and wellness club, squash court, and 37th-floor residents club with an “observatory” terrace.
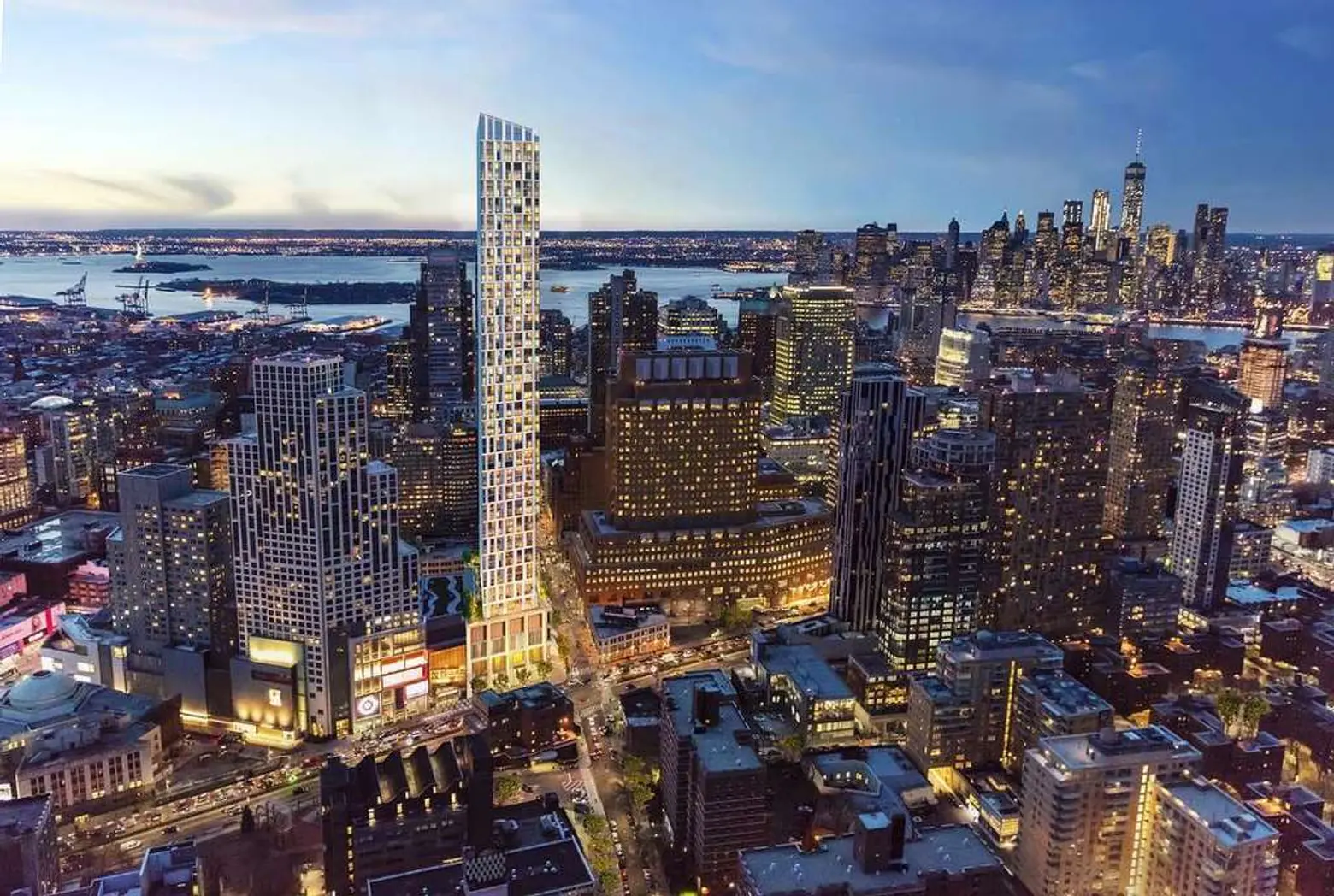 Rendering by Williams New York
Rendering by Williams New York
This year, Brooklyn’s tallest residential tower both topped off at 720 feet and had its facade fully enclosed. It also saw a dose of star power, with Brooklyn Nets point guard Spencer Dinwiddie picking up a 68th-floor penthouse that was asking $3.9 million. As the only residential tower within Downtown Brooklyn’s City Point development, the facade was designed by Kohn Pedersen Fox in purposeful contrast to other buildings in the development, with a checkered pattern of full-height windows and custom-textured white panels.
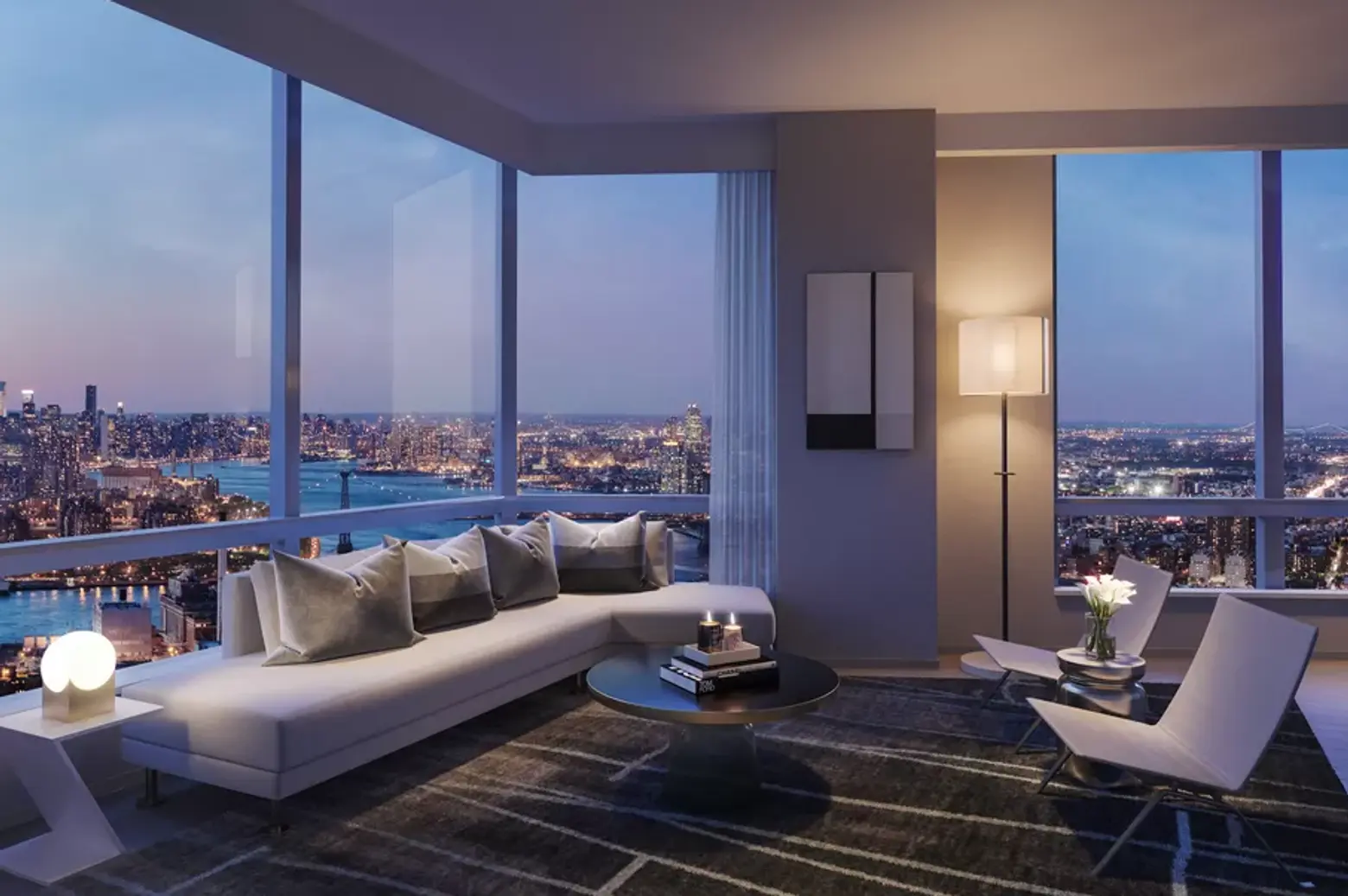 Rendering by Williams New York, via Extell
Rendering by Williams New York, via Extell
Closings at Brooklyn Point are slated for 2020. There will be 458 residences designed by Katherine Newman, from studios up to three-bedroom apartments starting at $850,000. Indoor and outdoor amenities will span 40,000 square feet, the most impressive being the highest infinity pool in the Western Hemisphere. Developer Extell released a video showing the 27-foot-long pool being hoisted 680 feet in the air this summer.
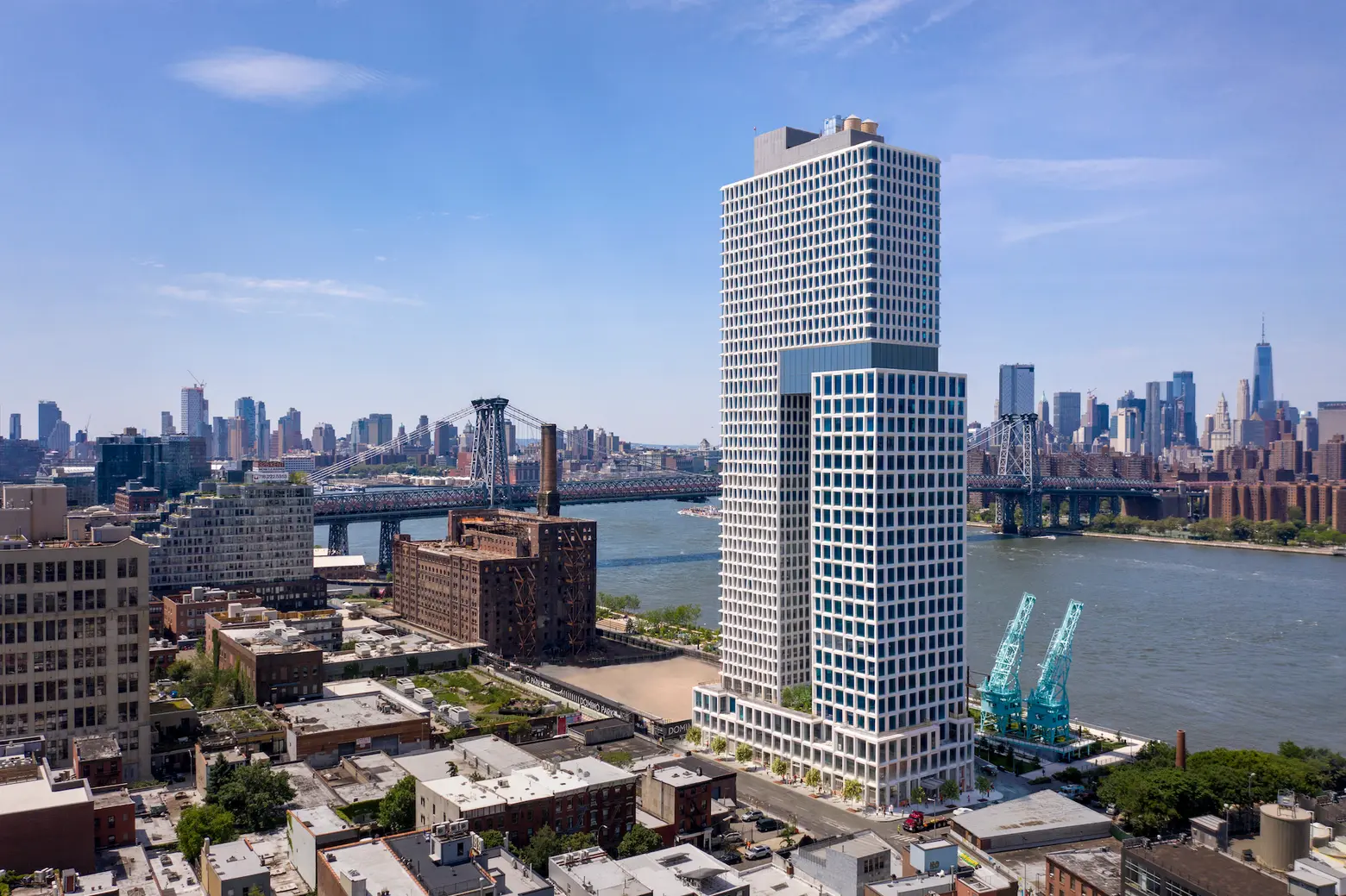 Photo courtesy of Two Trees Management
Photo courtesy of Two Trees Management
The second building to rise at Williamsburg‘s Domino Sugar Factory opened this fall. One South First was designed by COOKFOX Architects as a mixed-use, 45-story building across from Domino Park that includes 330 rentals, office space, and ground-floor retail featuring local enterprises like Roberta’s, Other Half Brewery, and Two Hands Cafe. The tower — which is the neighborhood’s tallest at 435 feet — boasts a distinct facade inspired by the structure of sugar crystals in honor of the site’s history as a sugar manufacturing plant.
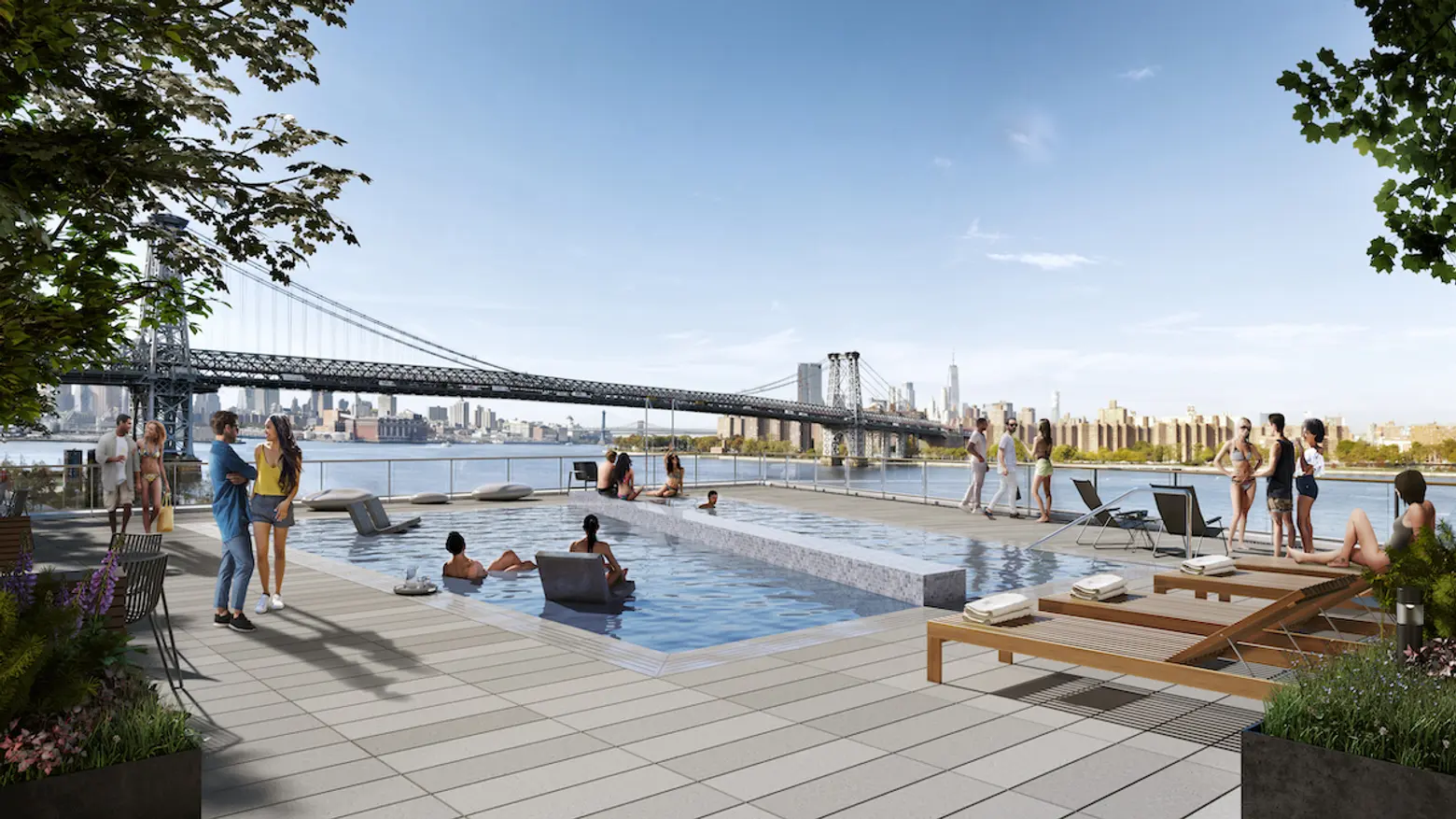 Courtesy of Two Trees Management
Courtesy of Two Trees Management
Residences include alcove studios and one- and two-bedrooms with floor-to-ceiling windows, central air conditioning, solar and blackout shades, Bosch washer/dryers and keyless electronic apartment access. In the residential lobby, white terrazzo floors and exposed, poured concrete columns create a gallery-like space. 66 apartments will be available to low-income residents. Residents have access to one of the cooler amenities in Brooklyn: an outdoor pool flanked with rooftop cabanas, all with stunning views across the East River.
+++
See 6sqft’s past Building of the Year finalists and winners
Additional Lantern House rendering in lead courtesy of Related Companies
