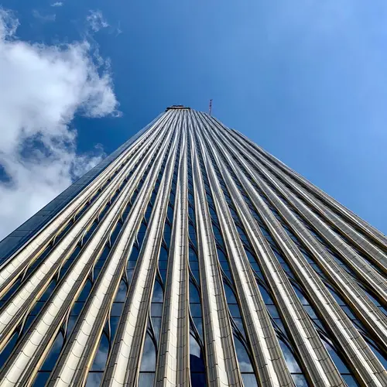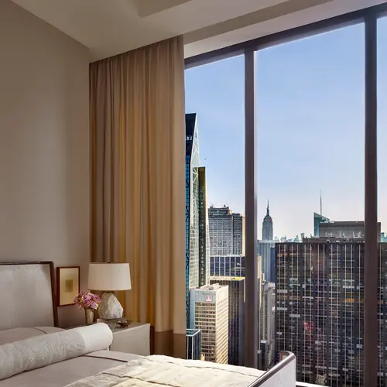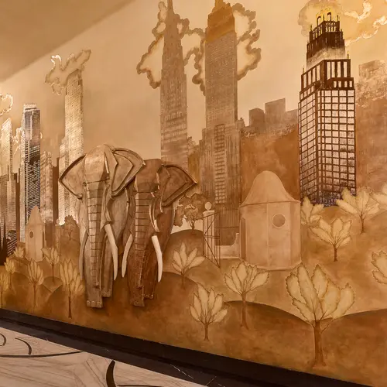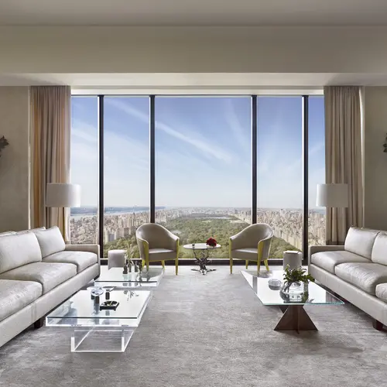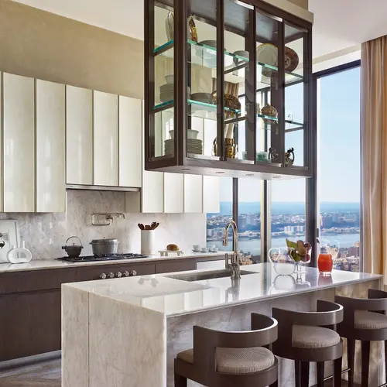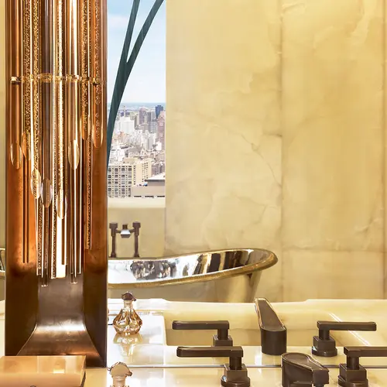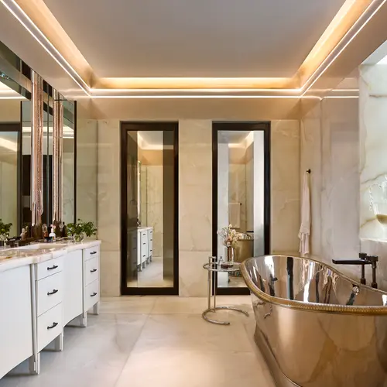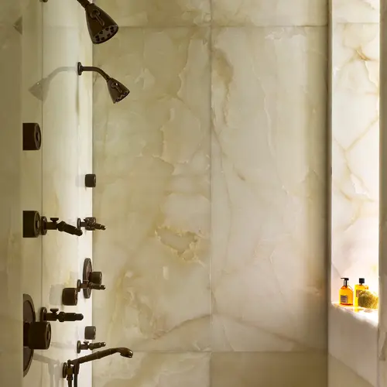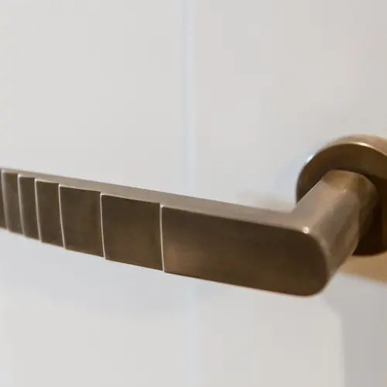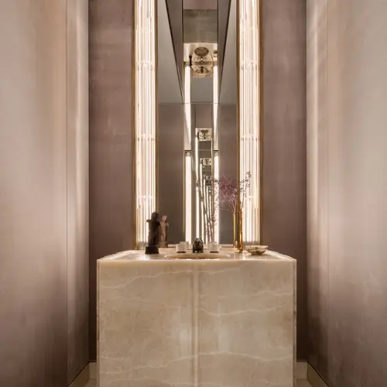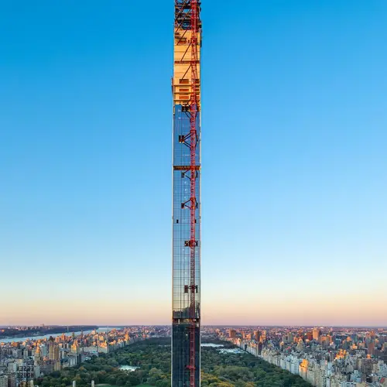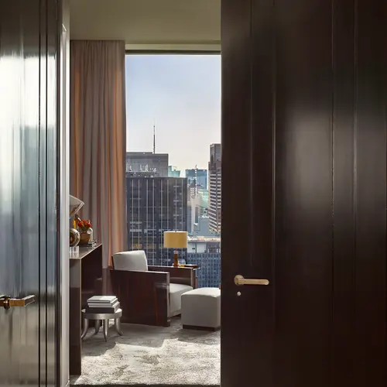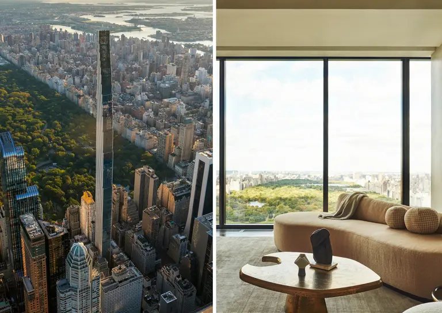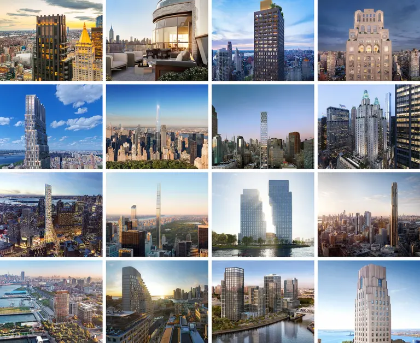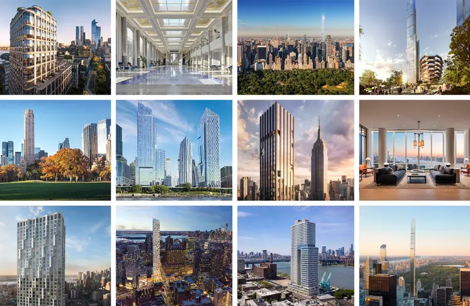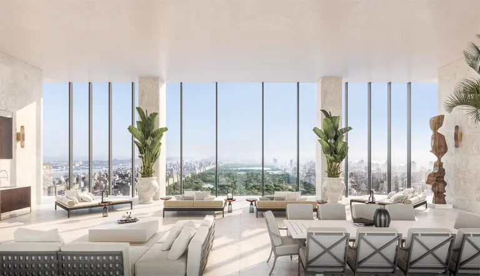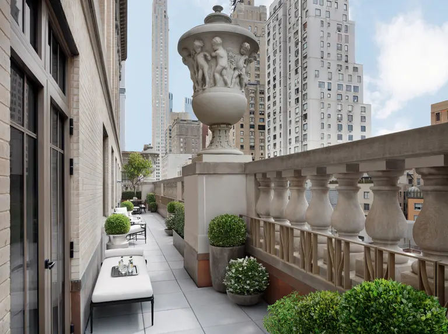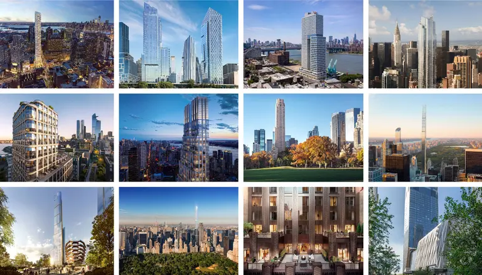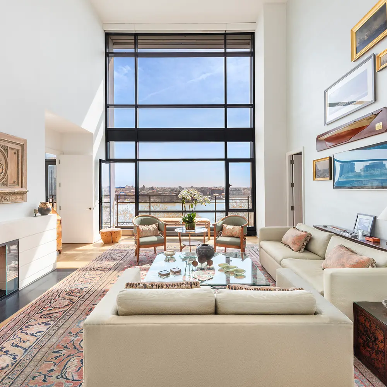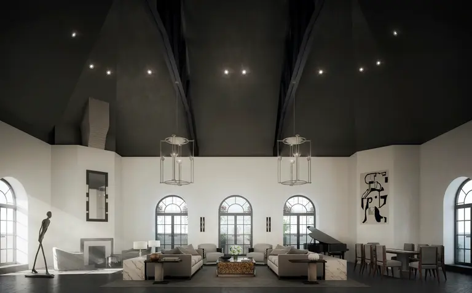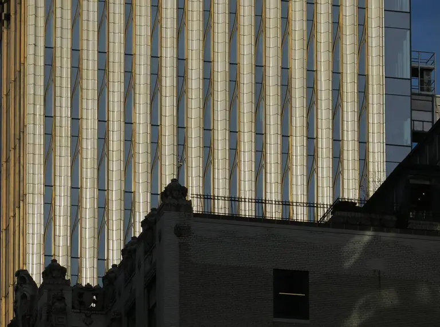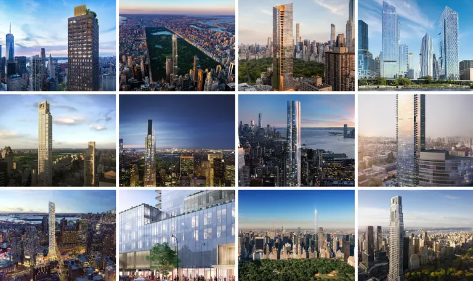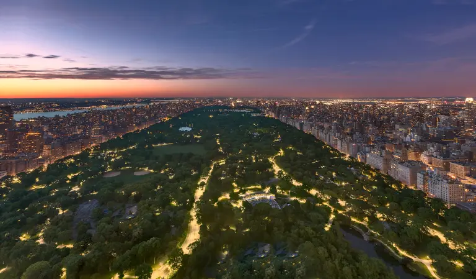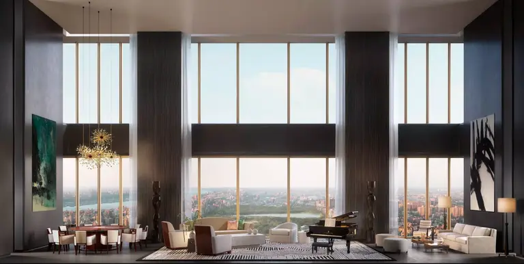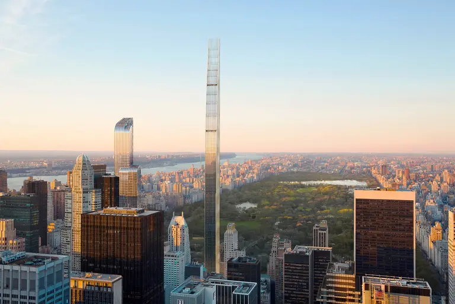See inside SHoP’s slender supertall at 111 West 57th Street
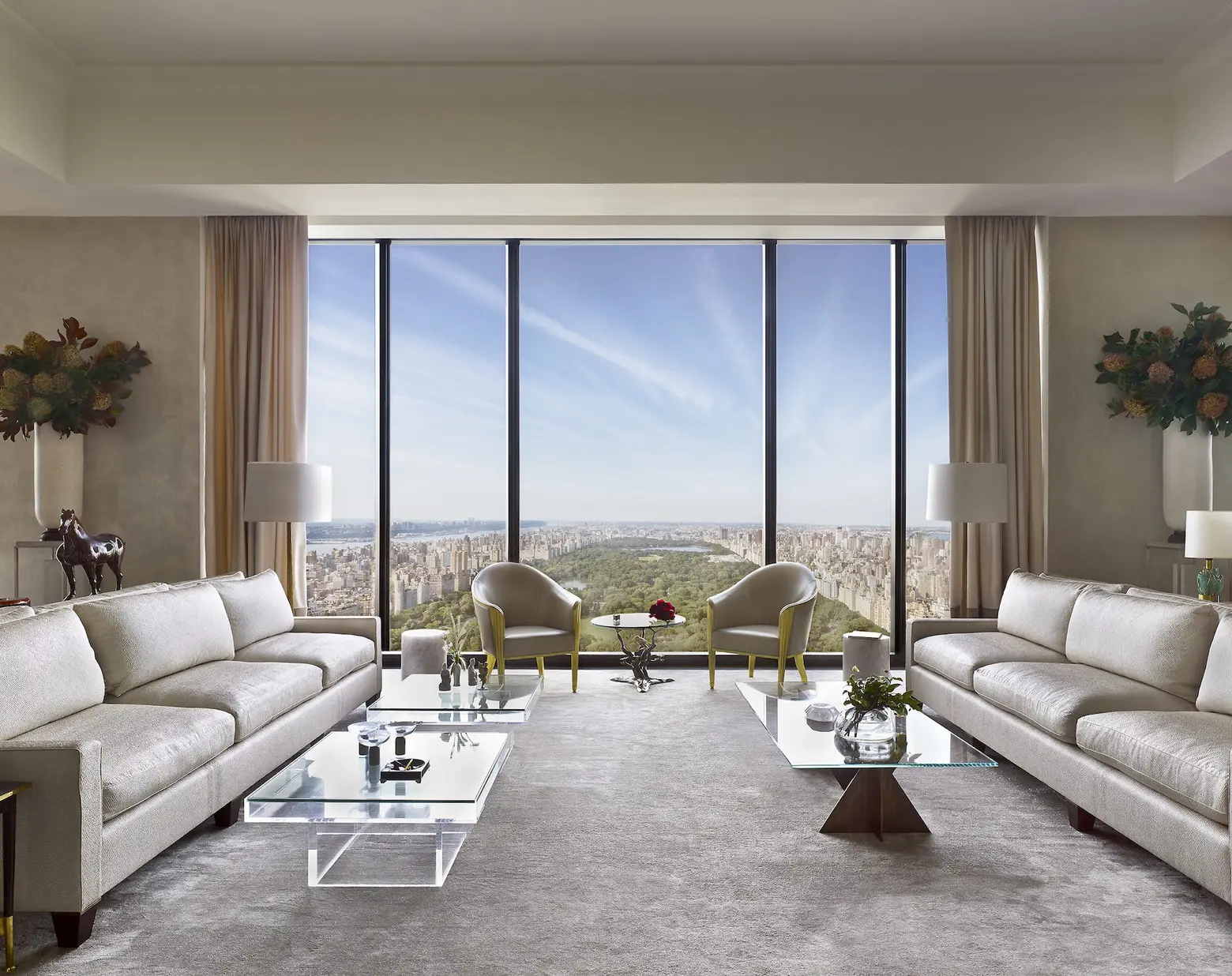
The living room of the 43rd-floor unit; Photo by Peter Murdock
The skinny skyscraper perfectly positioned over Central Park has officially topped out at 1,428 feet, becoming the world’s second tallest residential building. Designed by SHoP Architects, 111 West 57th Street’s super-slender frame allows each of the 46 full-floor and duplex condos to feel like a penthouse. In addition to the Billionaires’ Row tower reaching its pinnacle height at 91 stories, new images released Tuesday provide a first look inside the residences, with 360-degree views of Manhattan and bold interiors conceived by Studio Sofield.
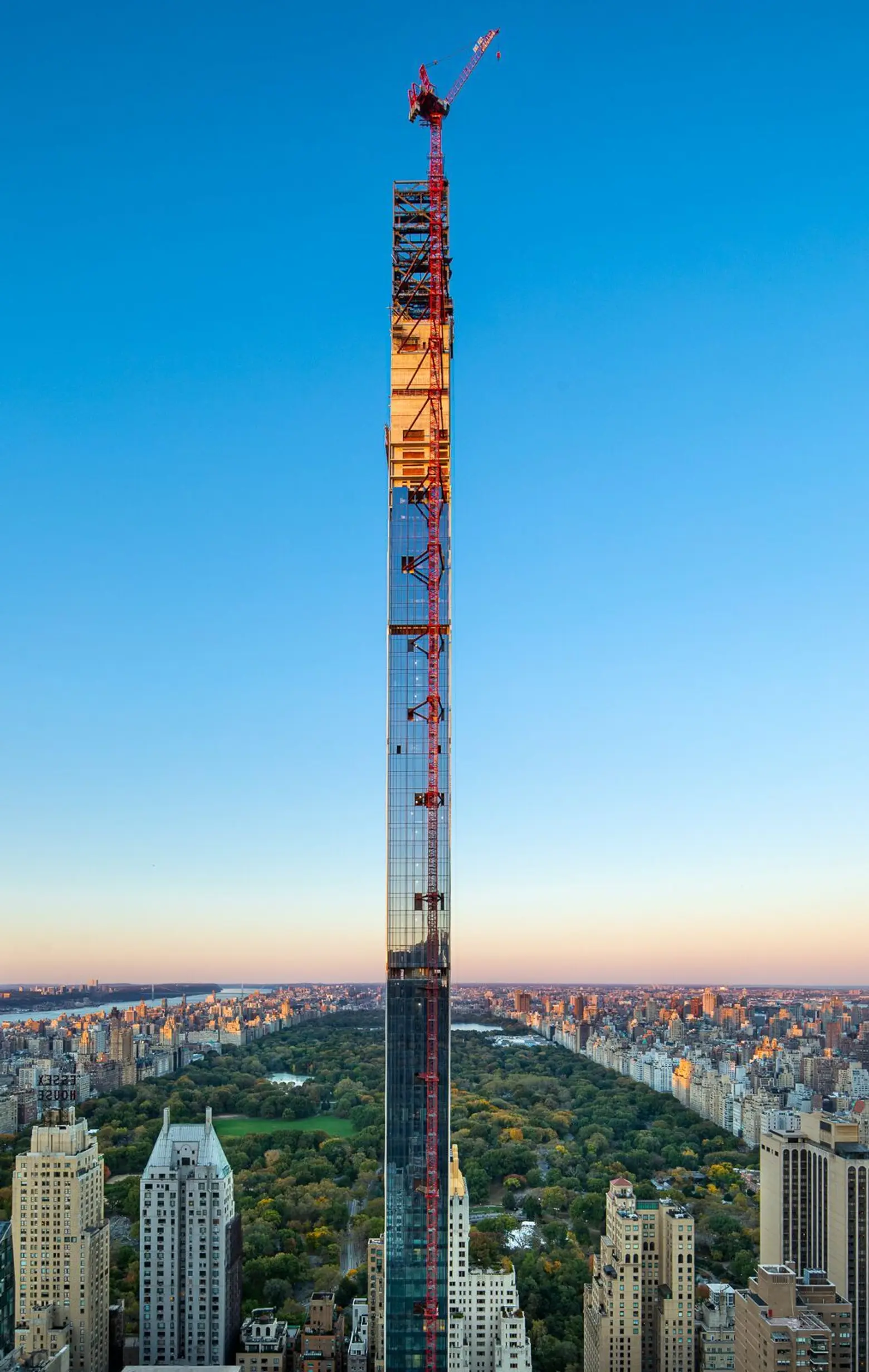
Looking north; photo by Evan Joseph
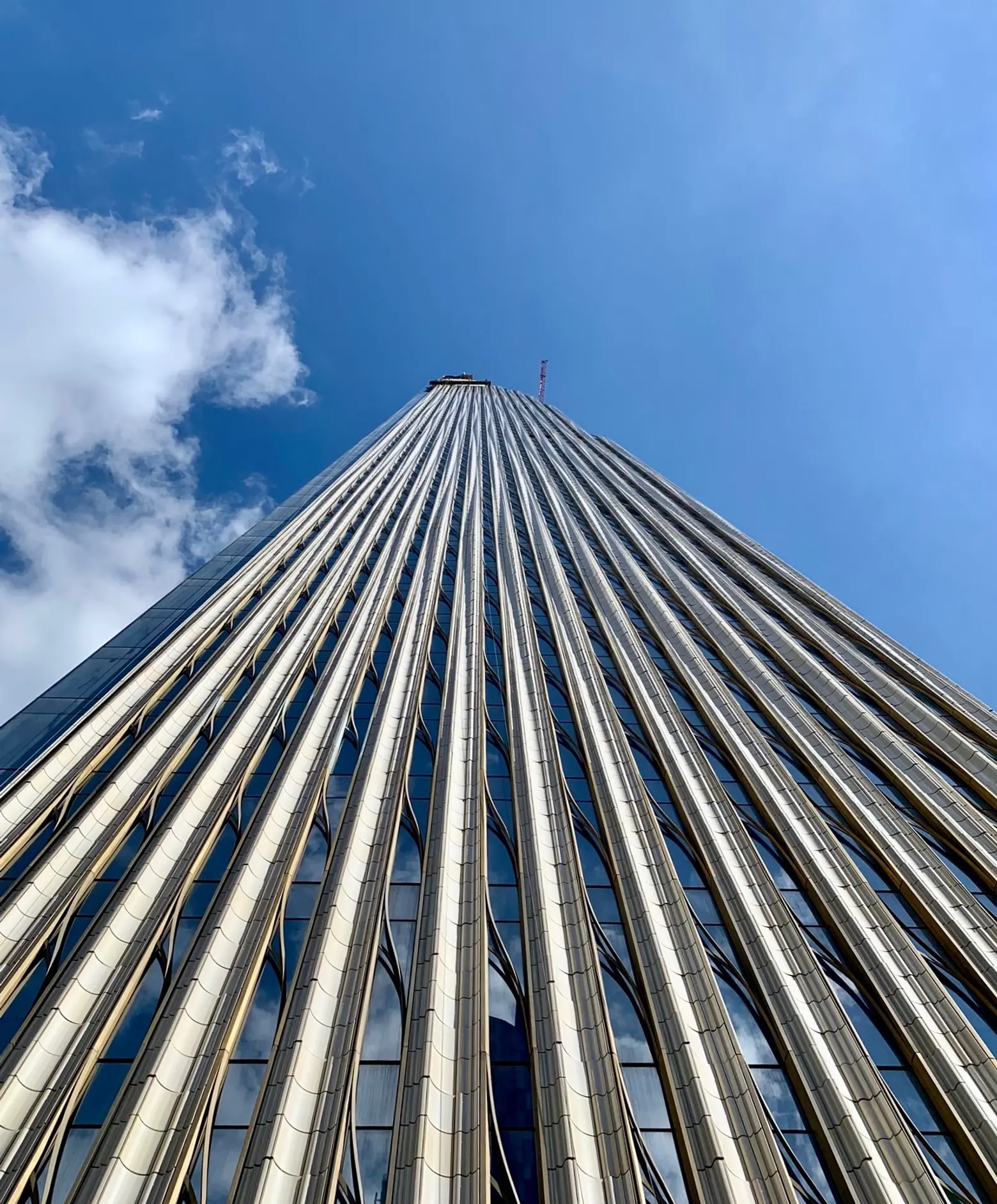
From its terra cotta, glass, and bronze facade to its Art Deco-inspired interiors, 111 West 57th Street is designed to be “uniquely New York,” according to the architects. The new tower incorporates the landmarked, 1925-constructed Steinway Building, which developers JDS Development, Property Markets Group, and Spruce Capital Partners began acquiring in 2013 for a total cost of $217.5 million.
Because both the interiors and exteriors of the Steinway Hall building are designated landmarks, along with the building’s sheer size, the project was one of the city’s most complicated residential buildings. The facade and the rotunda are currently being restored, in collaboration with the Landmarks Preservation Commission. Its residences and retails will be connected to the new tower through a revamped lobby.
Gregg Pasquarelli, principal at SHoP, called the West 57th Street a project of “extraordinary proportions and epic grandeur” as it officially joins the historic skyline. “Any preconceived notions that our team had about skyscrapers or New York City developments were replaced with an opportunity to do something that had never been done before,” Pasquarelli said.
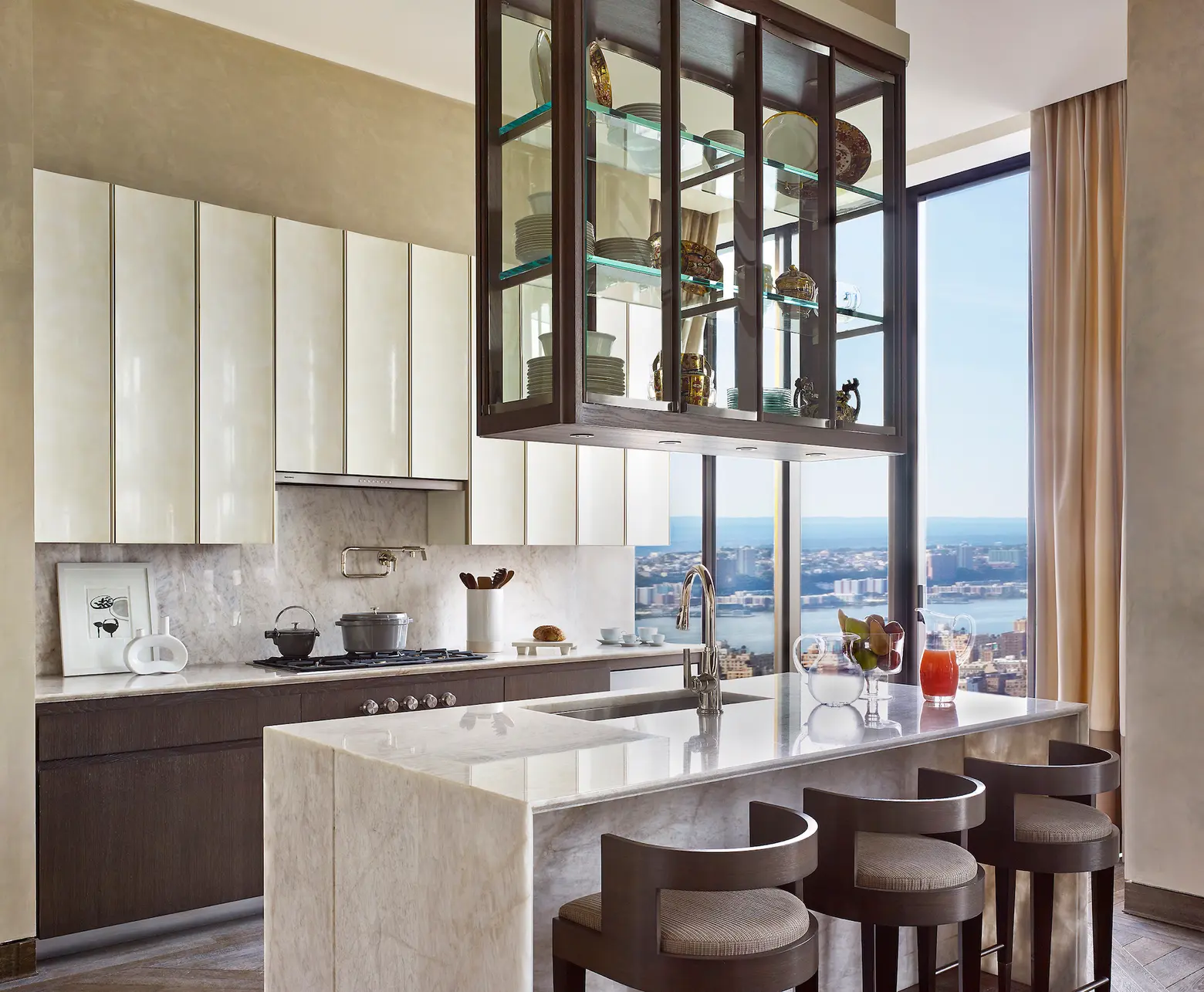
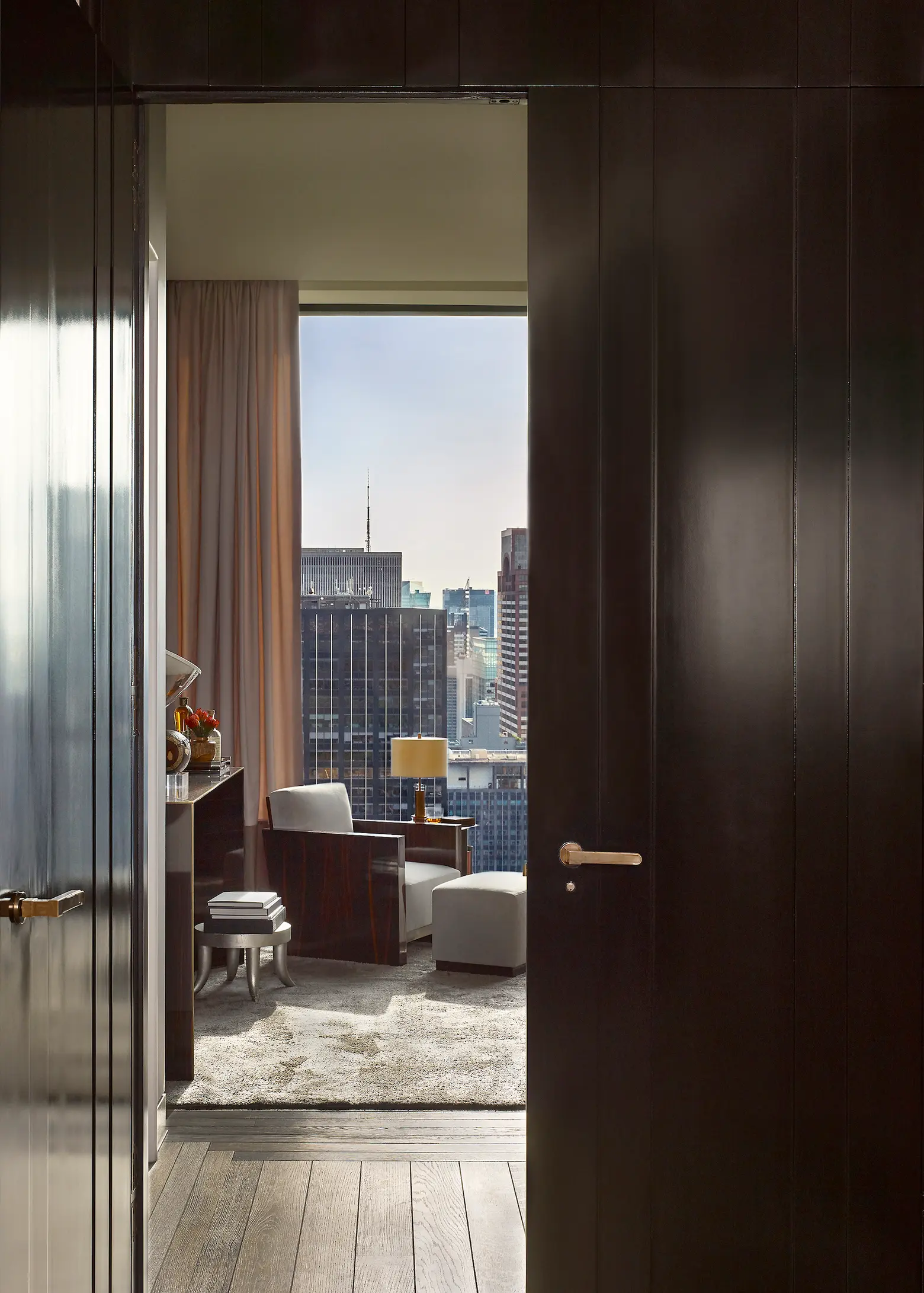
Photos by Peter Murdock
The model residence on the 43rd floor is the project’s first completed unit. Spanning the width of the tower, the full-floor apartment contains three bedrooms, three and a half bathrooms, direct elevator entry, 14-foot ceilings, and unobstructed views of Central Park. A nod to the historic Steinway Building, the interiors boast custom bronze hardware, dark wood, and onyx.
“Drawing inspiration from New York’s finest apartments, the apartment interiors in concert with Steinway Hall’s public spaces by Studio Sofield present a contextual design that is characterized by a thoughtful approach to functionality and strength of composition,” Bill Sofield, who leads the firm, said in a statement.
“The complex shapes, patterns and materiality of Studio Sofields’ designs reflect the distinctive profile of the tower while collaborative works by local artists preserve and expand the historical importance of Steinway Hall.”
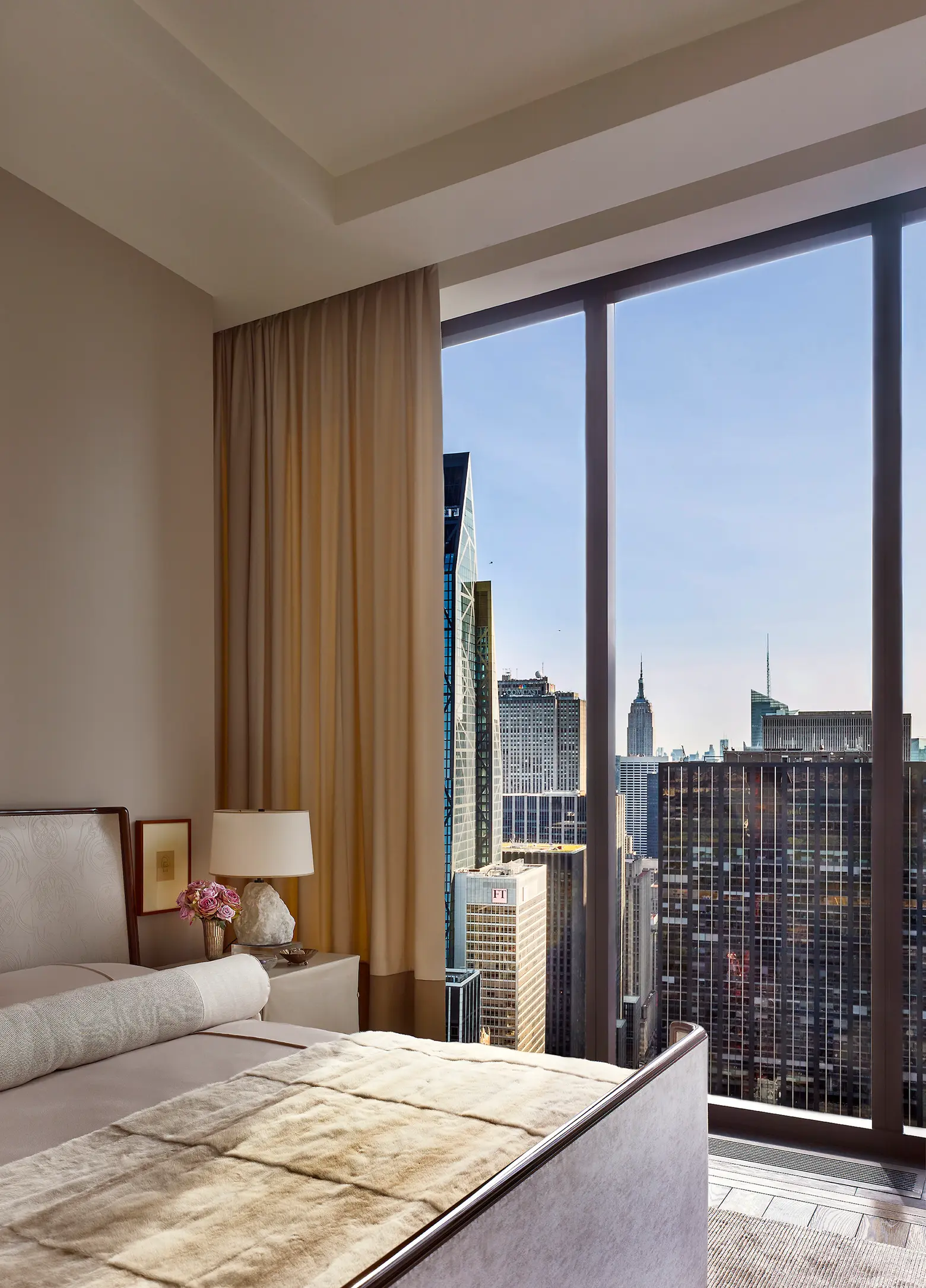
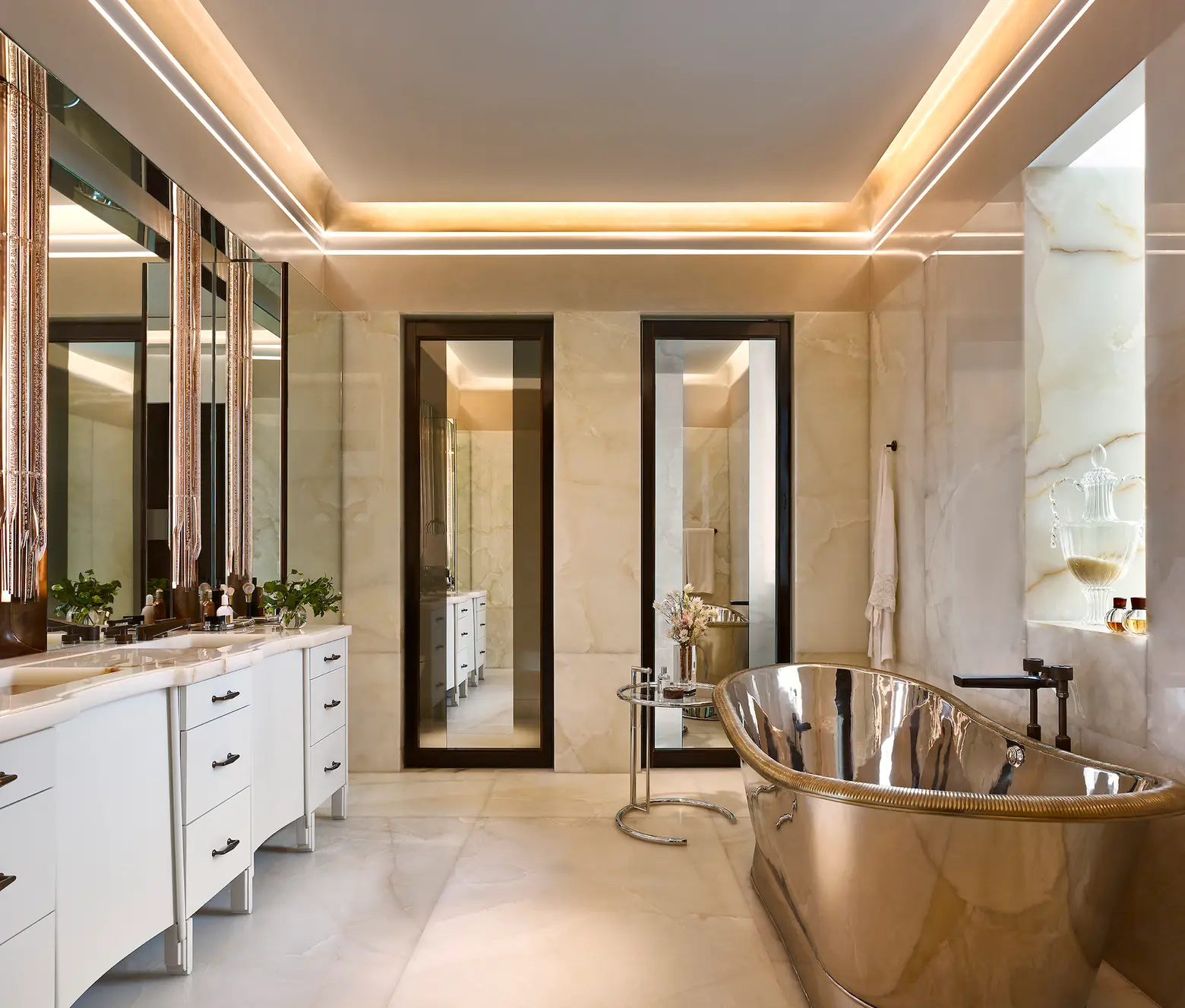
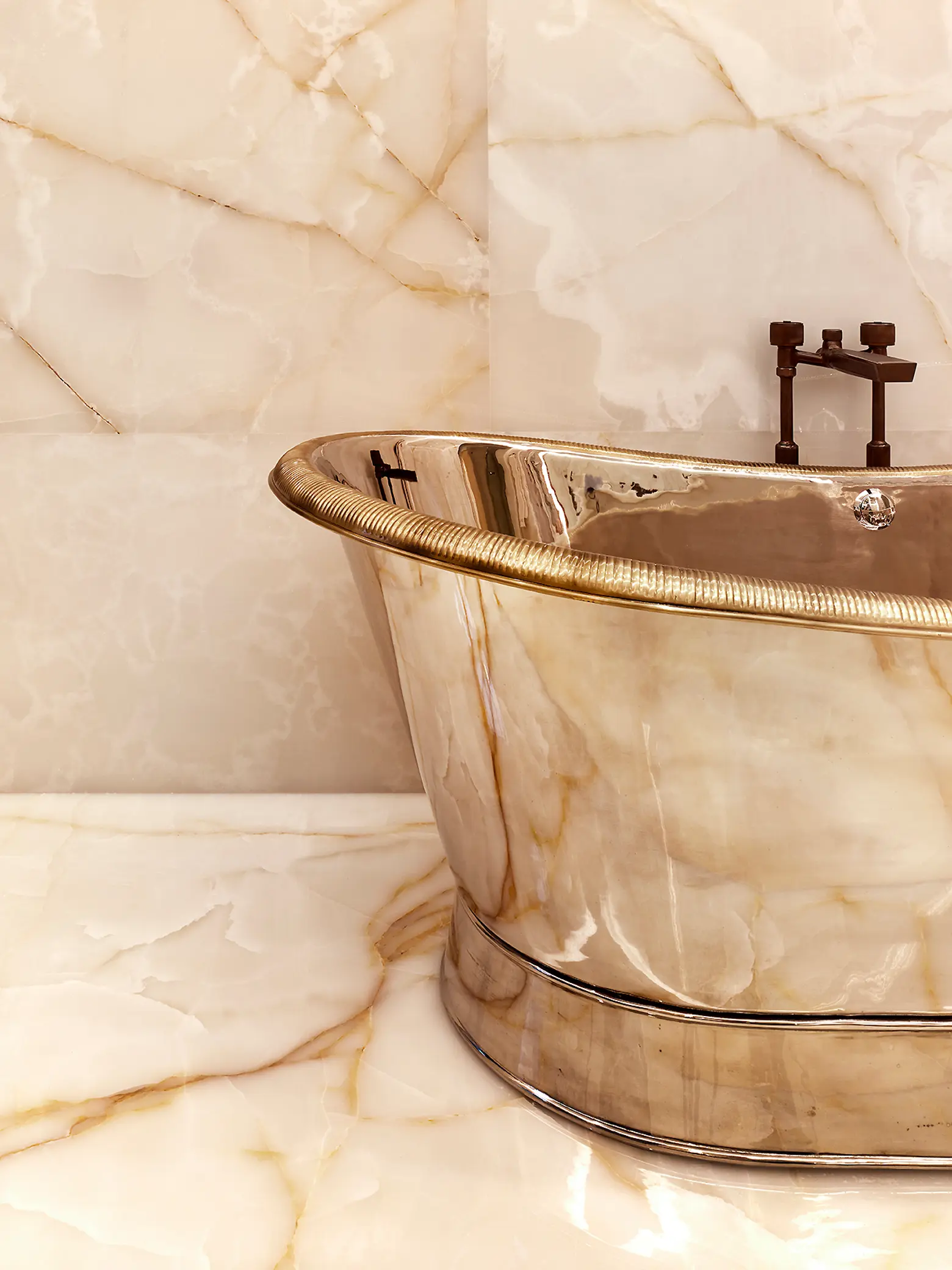
Photos by Peter Murdock
Asking $28.75 million, the 43rd-floor residence includes a formal entrance gallery with white stone floors, an open-layout kitchen with unique cabinetry and Gaggenau appliances, a corner master suite with two walk-in closets, and a freestanding polished nickel bathtub and separate shower.
Sales launched last fall, offering units ranging in price from $16 million to a $57 million penthouse on floor 72. There are also “Landmark Residences” penthouses which are located within the Steinway Hall building. Closings are expected to start next spring for both tower and landmark residences.
Amenities at 111 West 57th include an 82-foot swimming pool with private cabanas and separate sauna room, a fitness center with a mezzanine terrace, a private dining room, a resident’s lounge, and 24-hour attended entrances and concierge service. There will be a private porte-cochère at the 58th Street entrance.
RELATED:
