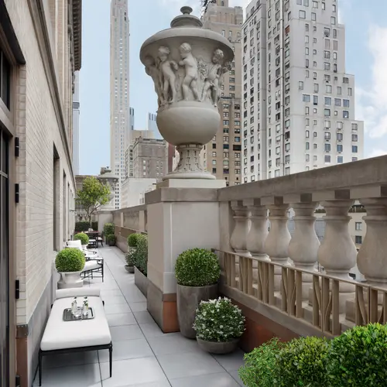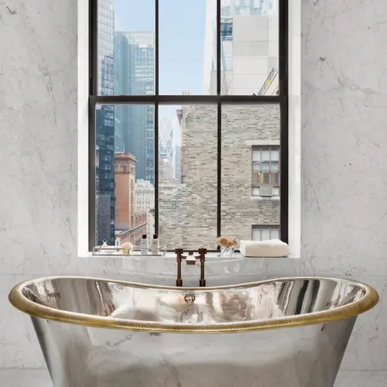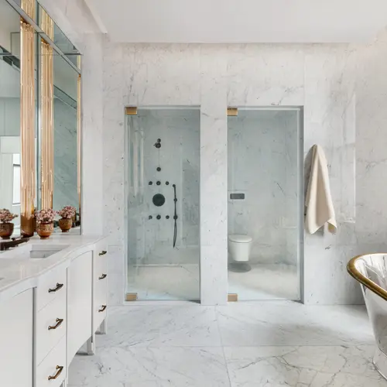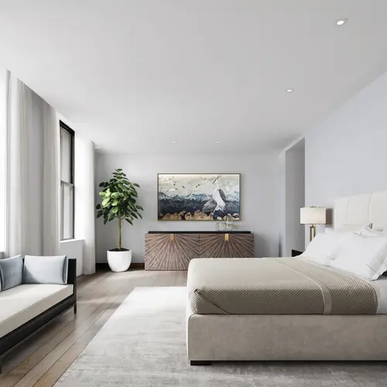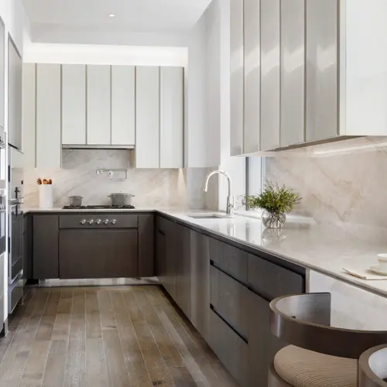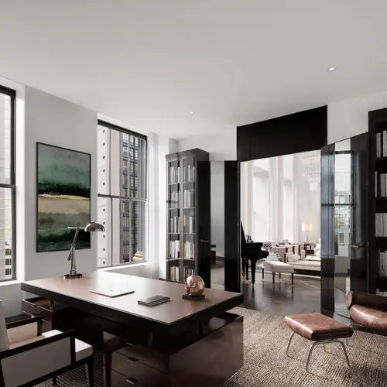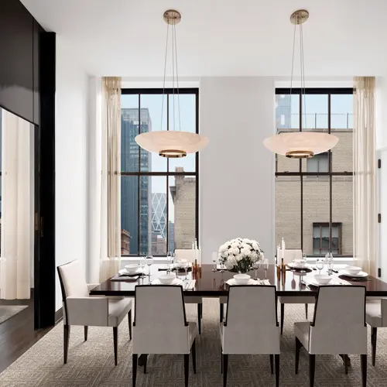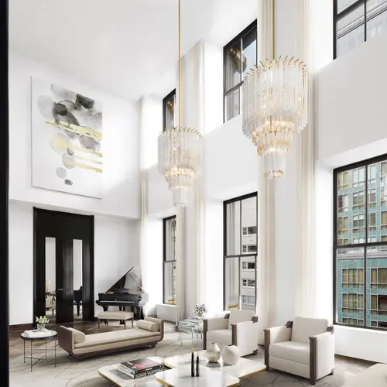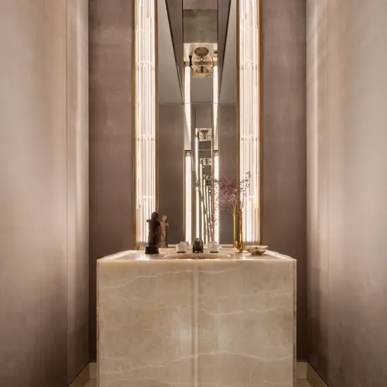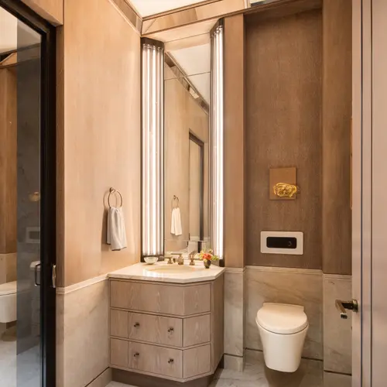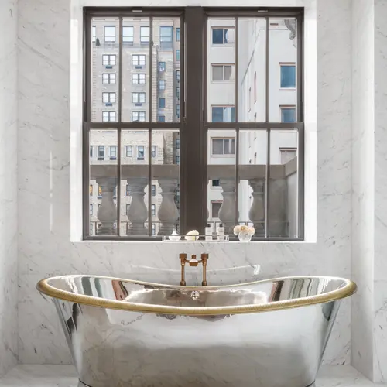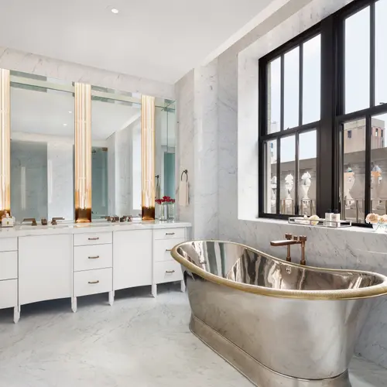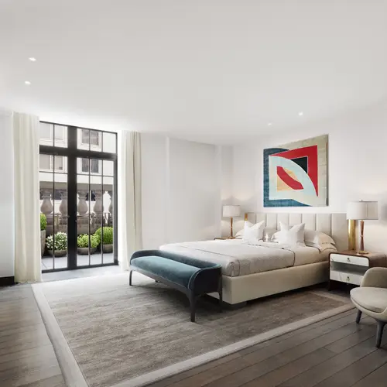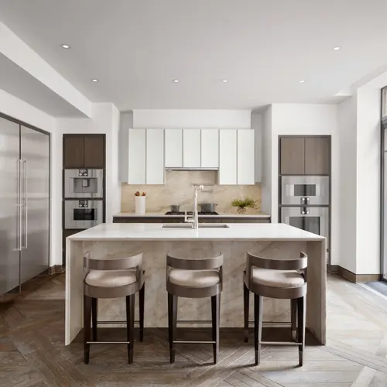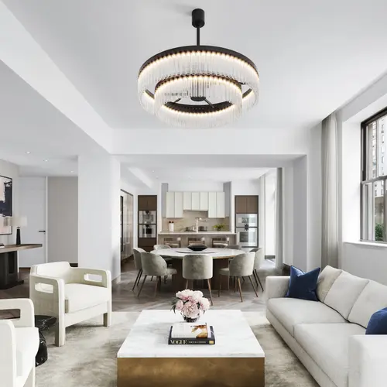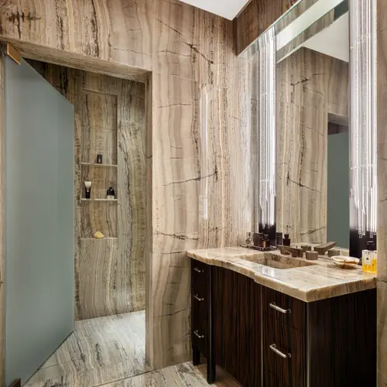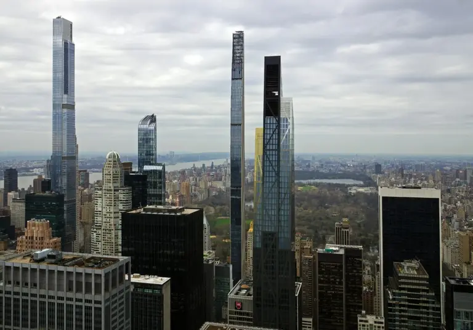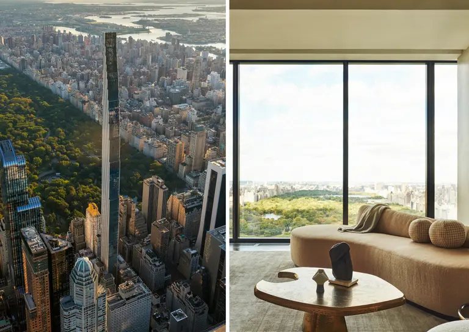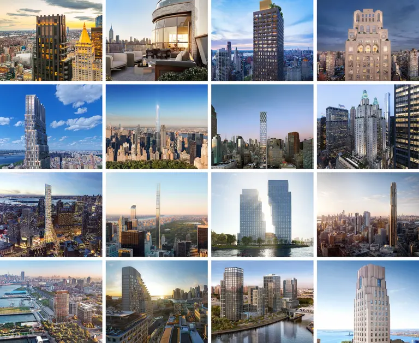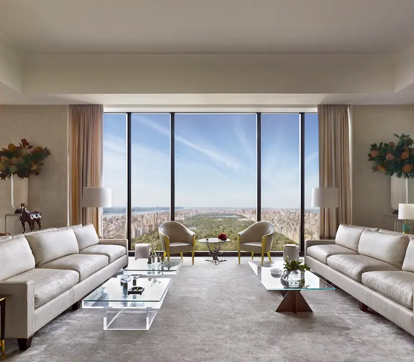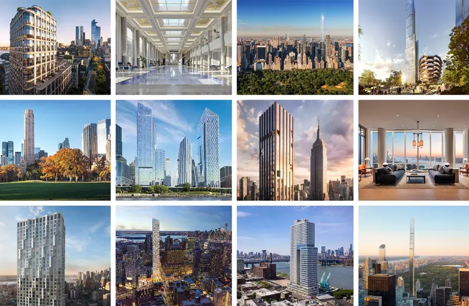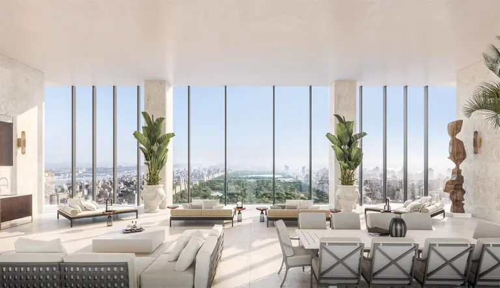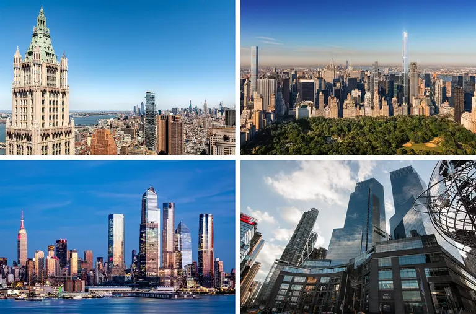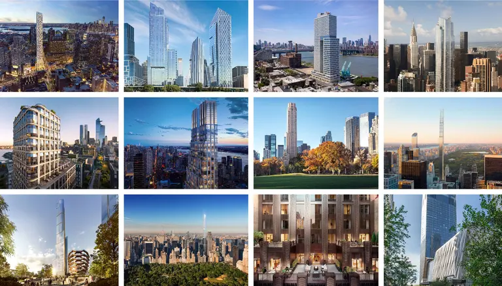See more of the historic residences inside 111 West 57th Street’s landmarked Steinway Building
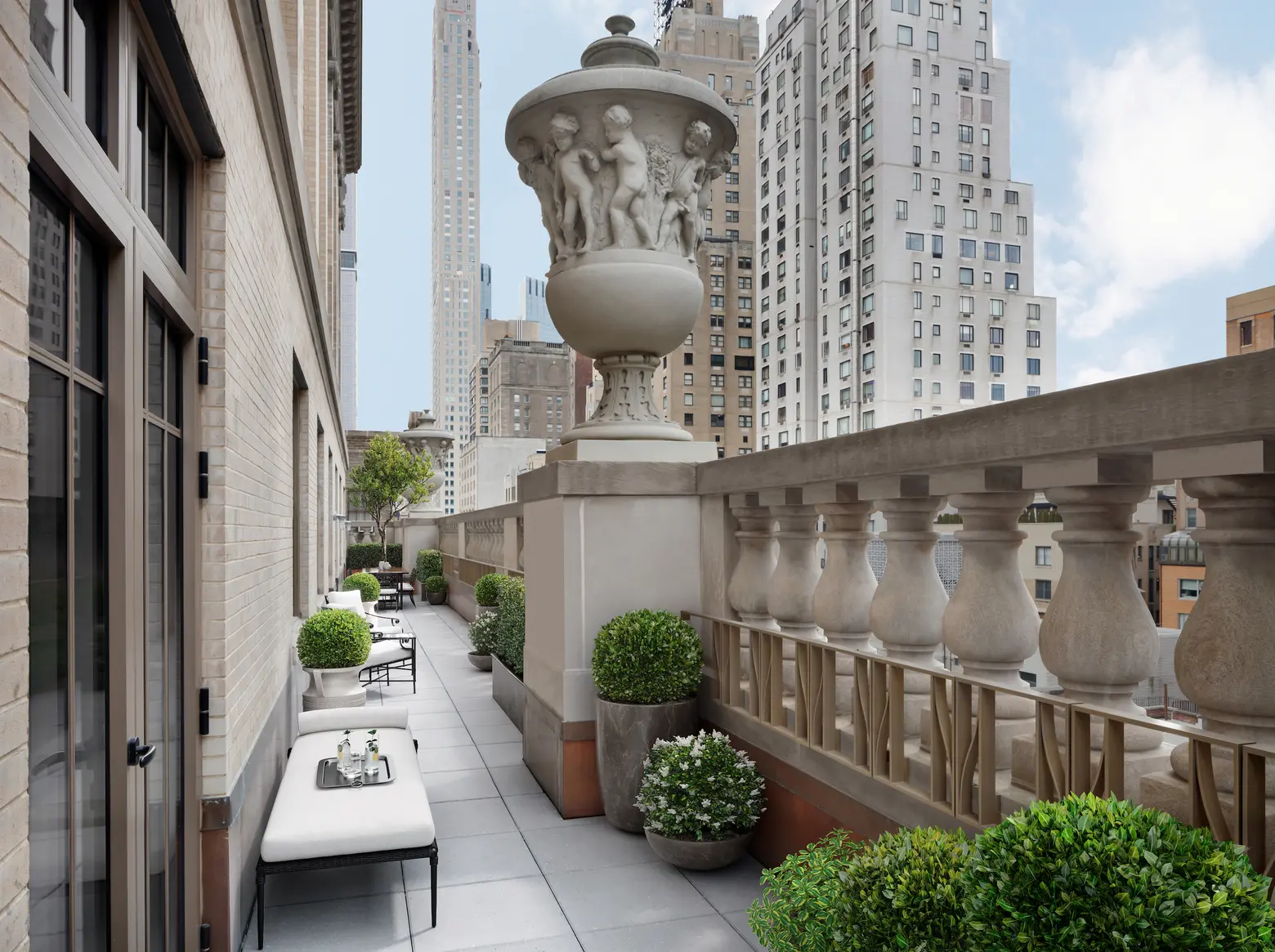
Listing images courtesy of 111 West 57th Street
Two more listings inside Midtown’s historic Steinway Hall have just hit the market: a two-bedroom with a private terrace for $8,750,000 and a four-bedroom duplex seeking $17,995,000. The landmarked building at 111 West 57th Street was designed by renowned firm Warren & Wetmore and finished in 1925. The longtime home of the Steinway & Sons piano company was acquired by developers JDS Development, Property Markets Group, and Spruce Capital Partners in 2013 for $217.5 million and has since become incorporated into SHoP Architects’ super-slender supertall tower rising next to it. The Beaux-Arts structure serves as the project’s grand entryway and will hold the amenity spaces and a small handful of residences designed by Studio Sofield. We previously got a look inside the striking duplex penthouse that hit the market for $21 million last November—a price it still holds.
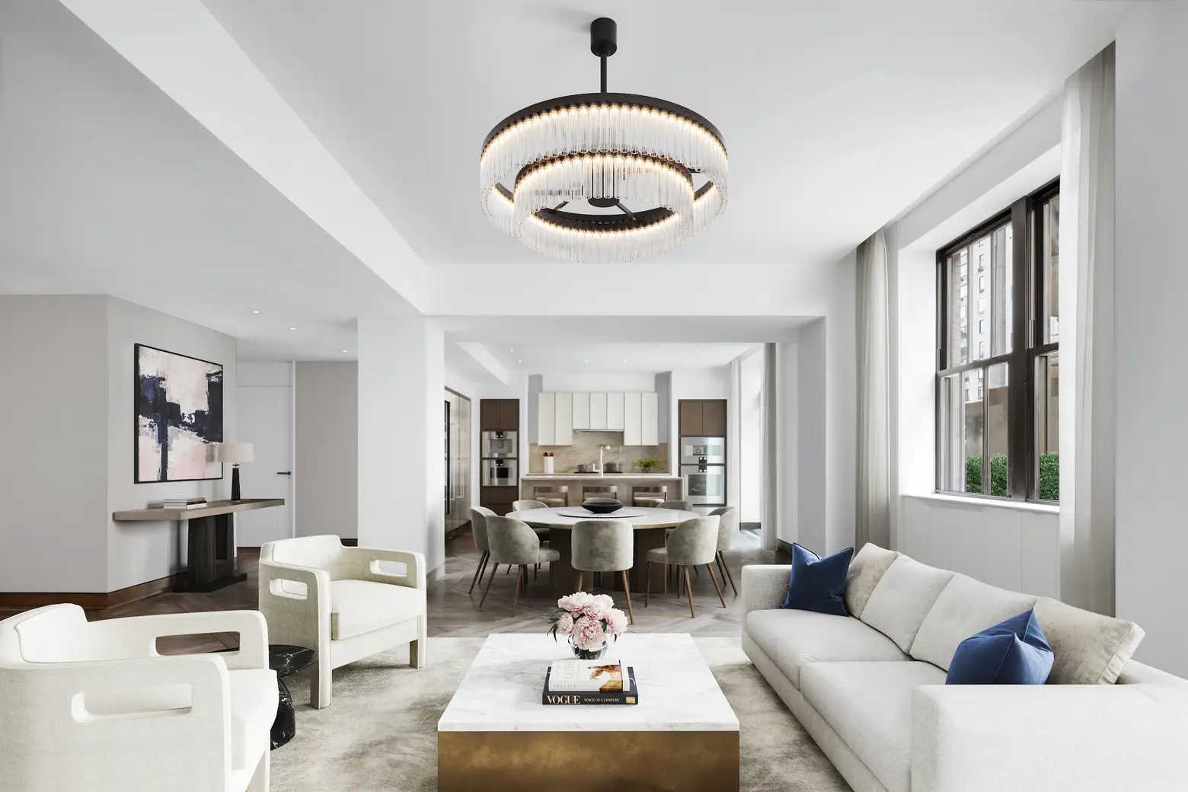
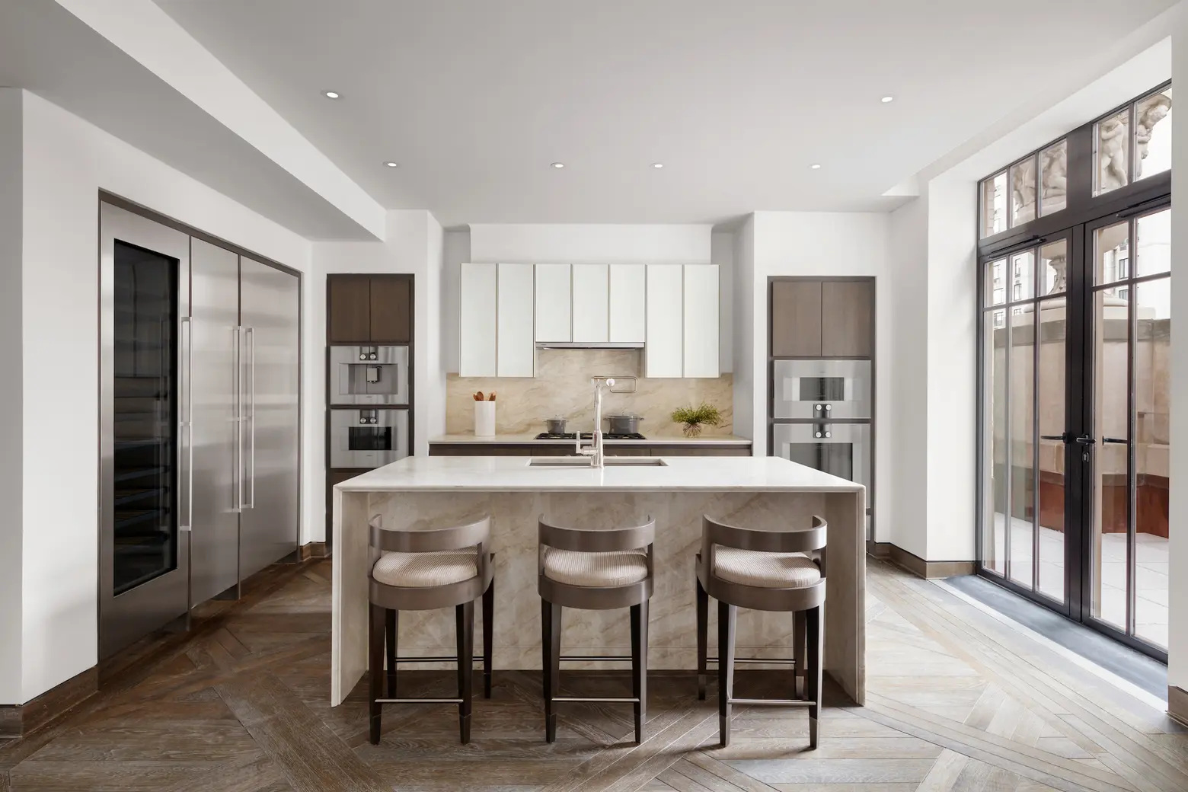
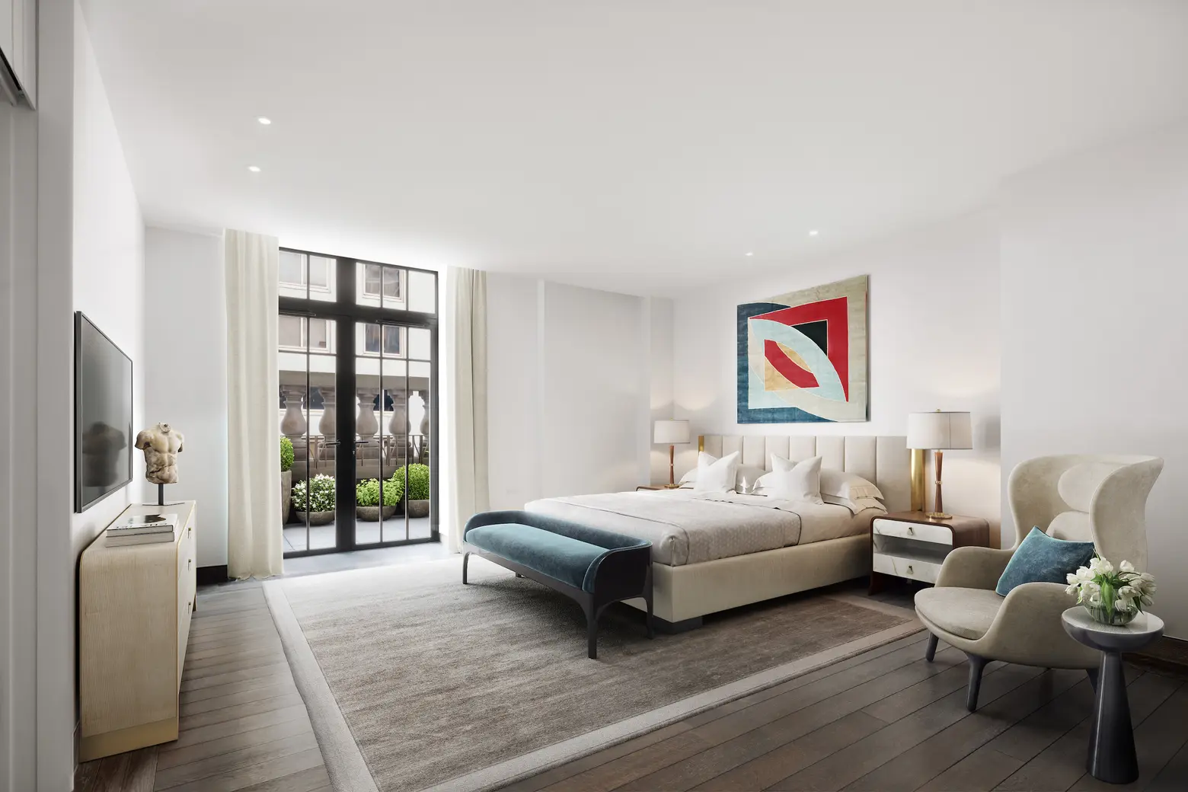
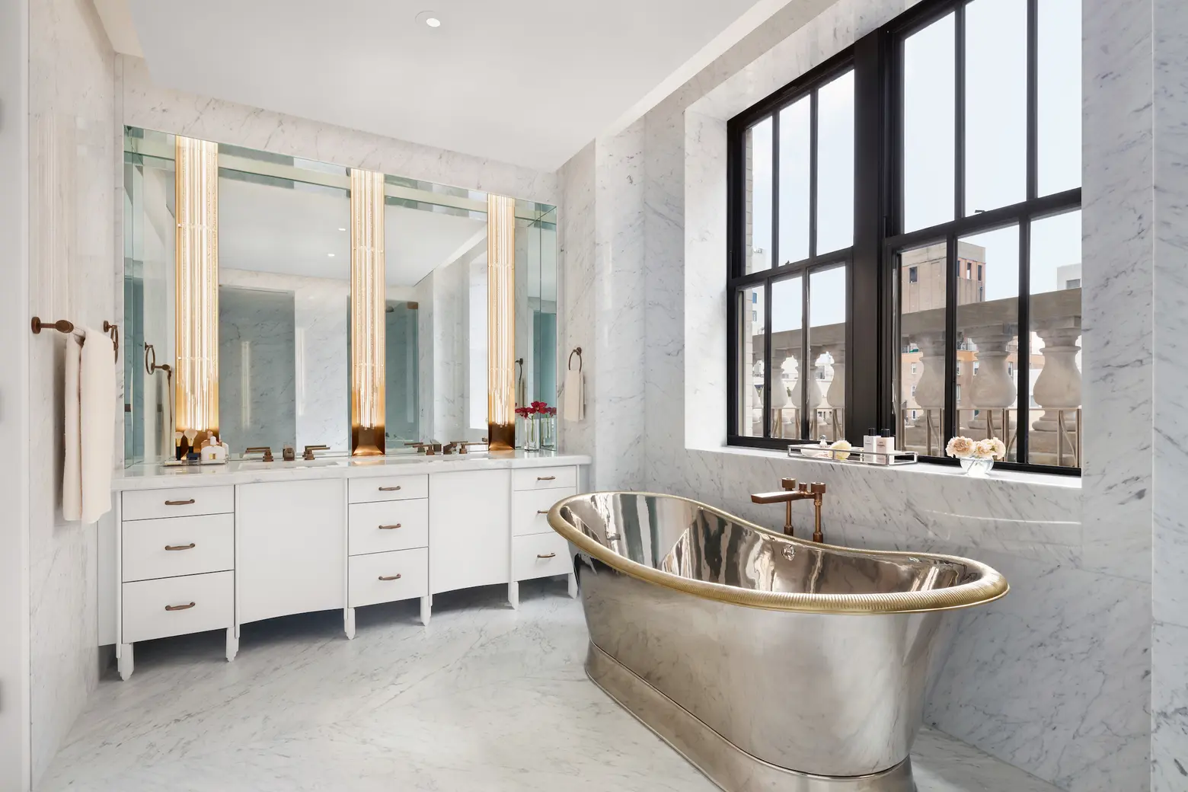
The first listing is a 2,702-square-foot, two-bedroom on the 16th floor with a private, 958-square-foot, north-facing terrace. The entrance foyer leads to an open concept kitchen and living area with a gas fireplace. The kitchen, living room, master bedroom, and second bedroom all open onto the terrace. The luxurious master suite features a free-standing copper soaking tub in the en-suite bathroom and two walk-in closets. The lavish material palette includes white Macauba stone floors in the entryway, gold quartzite in the kitchen, and jewel onyx and marble in the bathrooms.
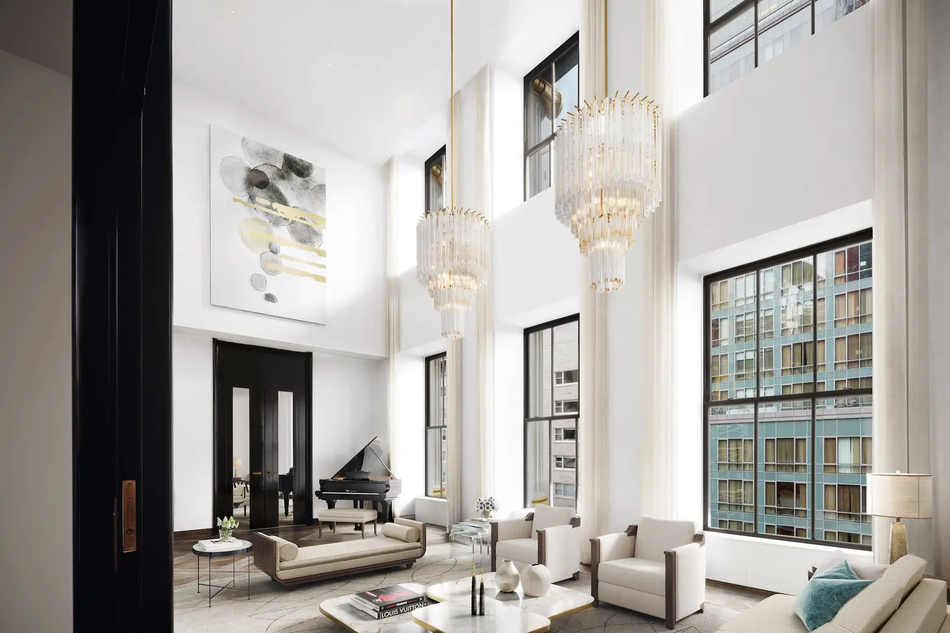
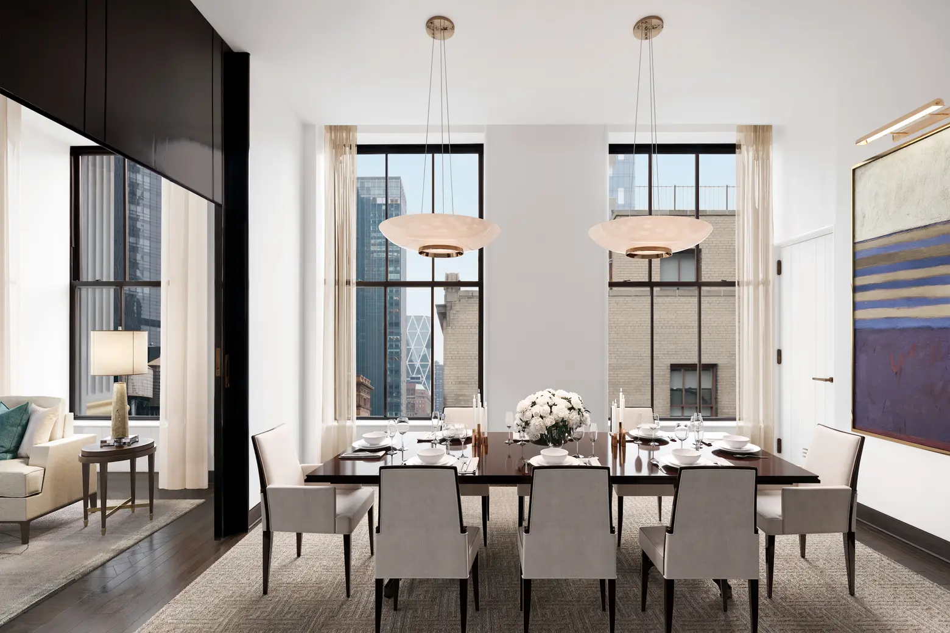
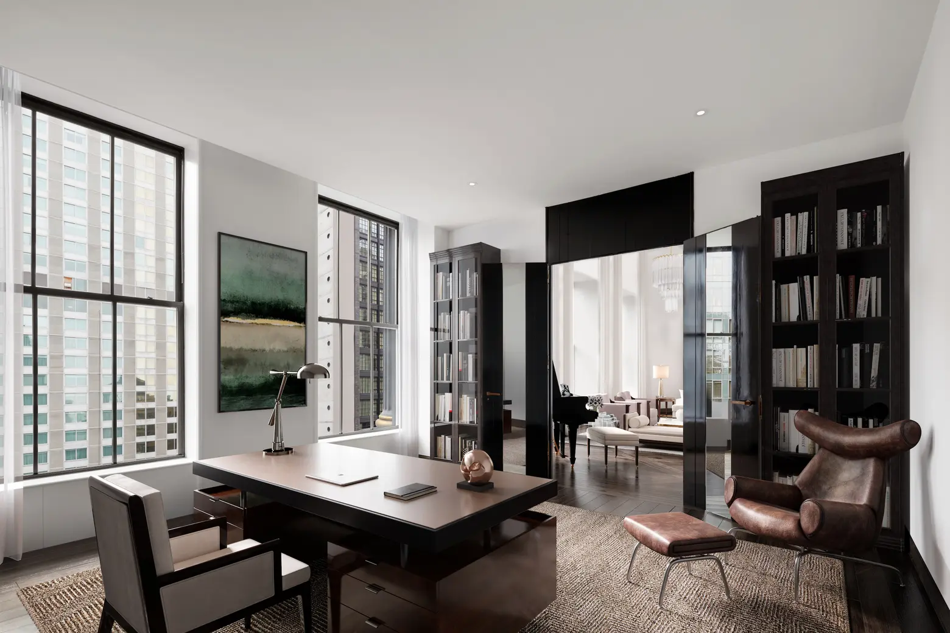
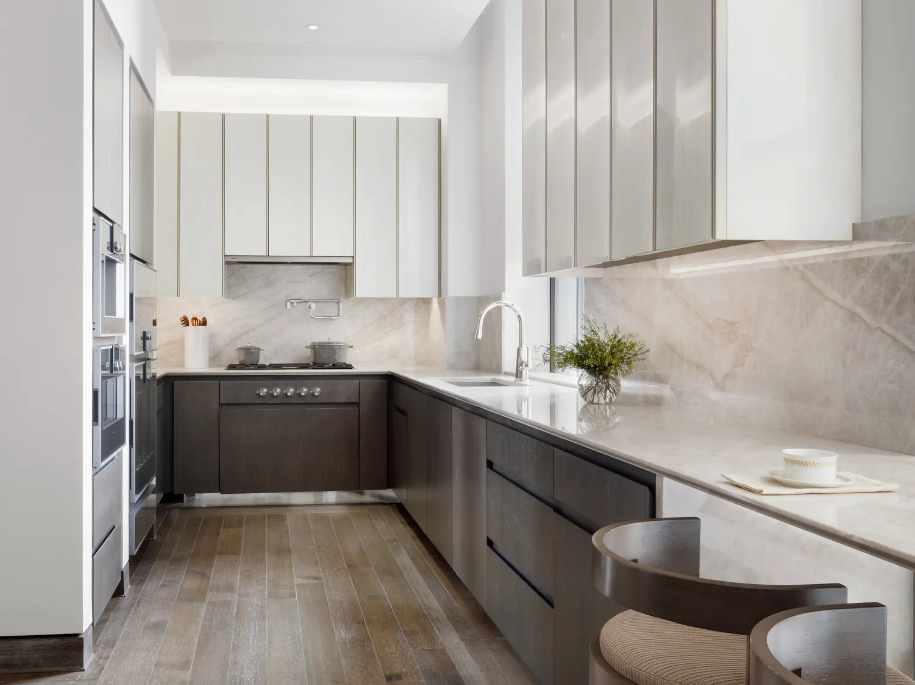
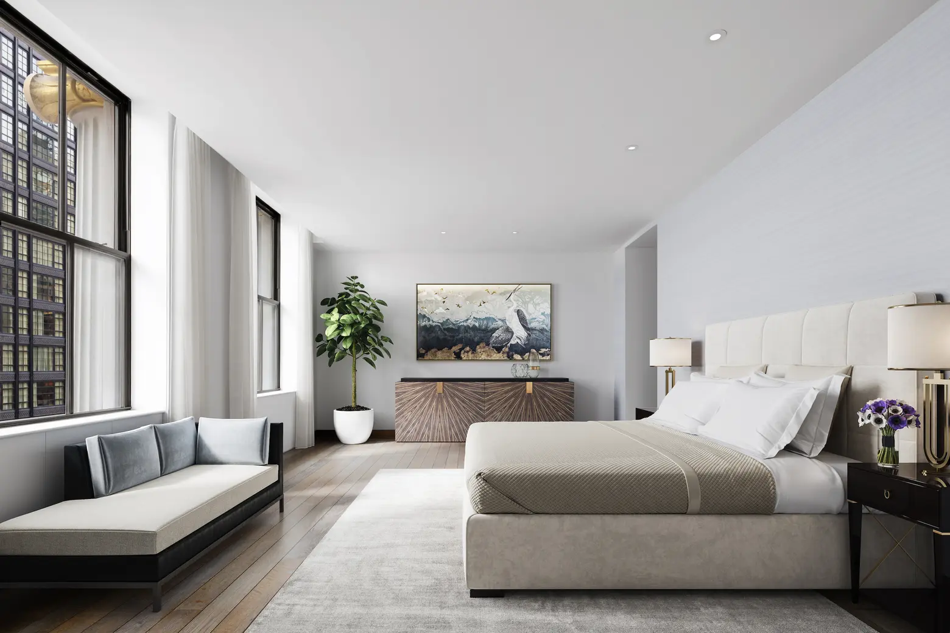
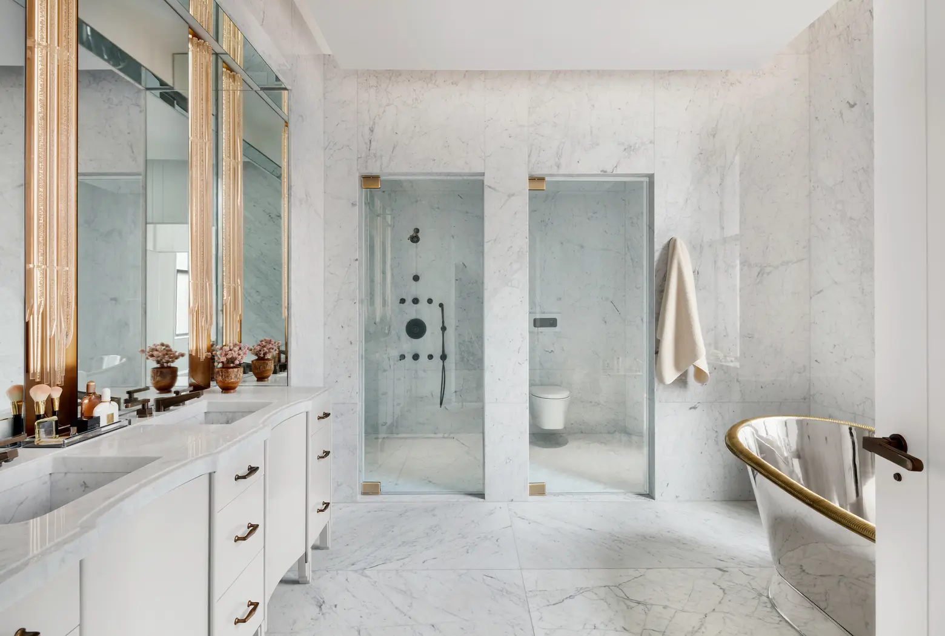
The 17th-floor residence is a 4,768-square-foot duplex with four bedrooms, five-and-a-half baths, and a dramatic corner living room with double-height ceilings. In addition to a formal dining room, the separate kitchen has a breakfast nook and boasts the same bells and whistles as all of the reimagined units: a suite of Gaggenau appliances, an integrated coffee maker, and zoned wine refrigerators (each unit also has its own washer and dryer). The lower floor holds two bedrooms (or libraries, as the staging in the listing images suggests) and there are two more upstairs, including a generous master suite that has its own entrance foyer, two dressing rooms, and two bathrooms.
Residents will have access to a host of amenities, including a two-lane swimming pool, sauna, steam, a fitness center, private dining room and chef’s catering kitchen, a residents’ lounge, meeting rooms, and more. Closings are said to begin this Spring.
[Listing: 111 West 57th Street, 16N by Amy Williamson, J. Roger Erickson, Janice Chang, and Holly Parker of Douglas Elliman] + [At CityRealty]
[Listing: 111 West 57th Street, 17S by Amy Williamson, J. Roger Erickson, Janice Chang, and Tal Alexander of Douglas Elliman] + [At CityRealty]
RELATED:
- Penthouse inside 111 West 57th Street’s landmarked Steinway Building hits the market for $21M
- See inside SHoP’s slender supertall at 111 West 57th Street
- Listings go live at the world’s skinniest skyscraper, 111 West 57th Street
- All 111 West 57th Street coverage
Listing images courtesy of 111 West 57th Street
