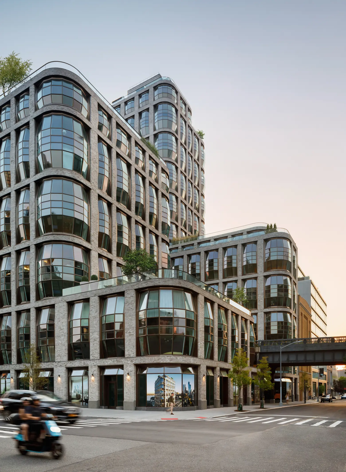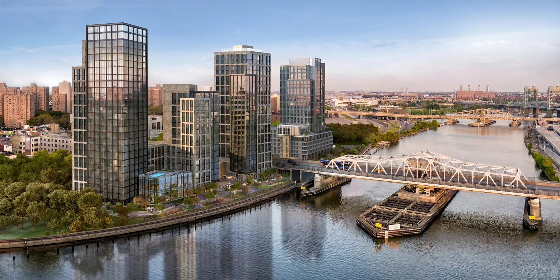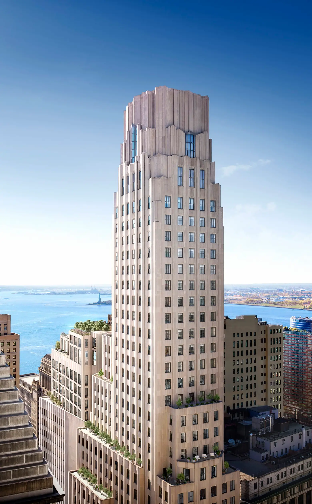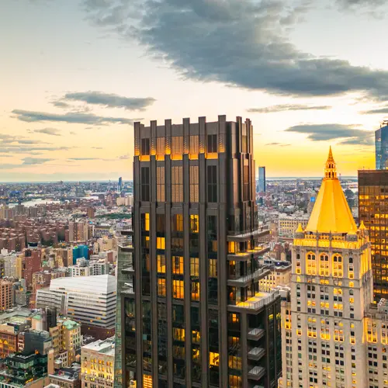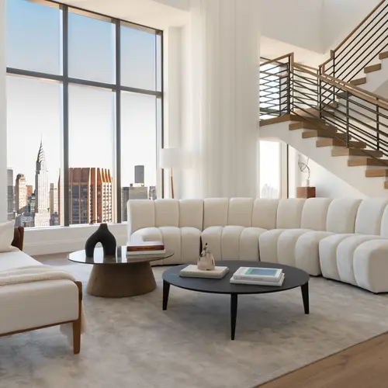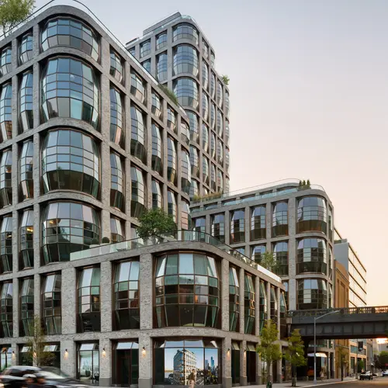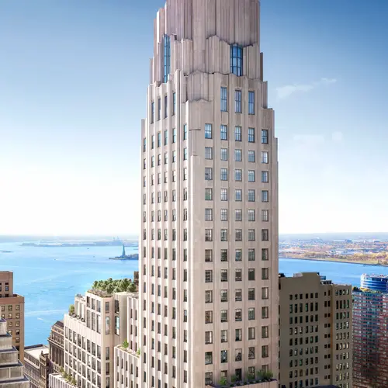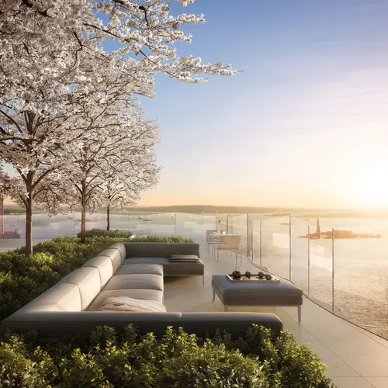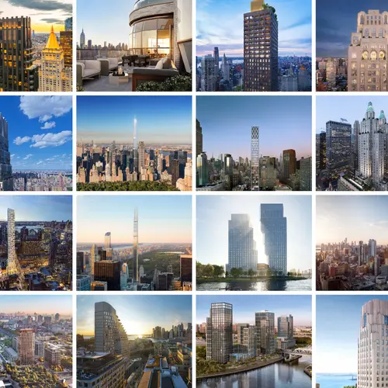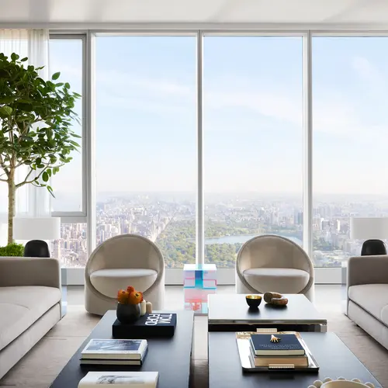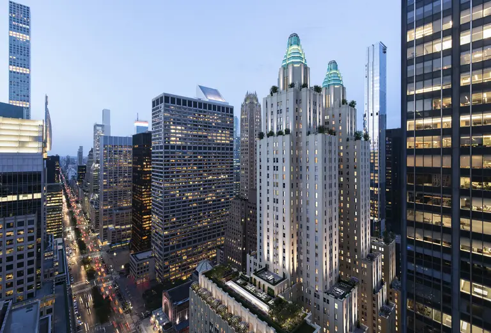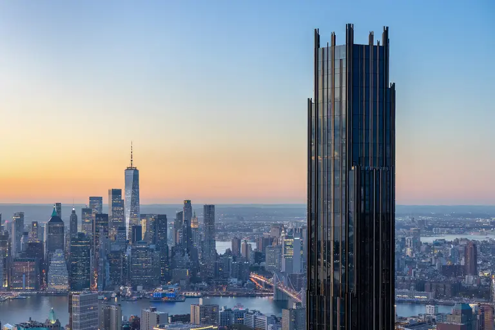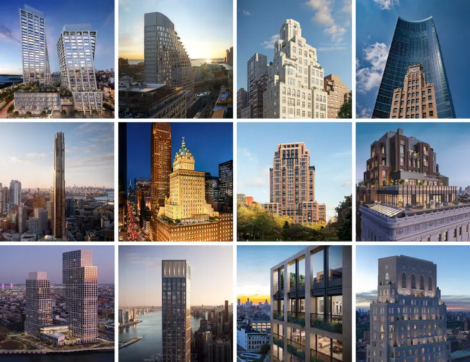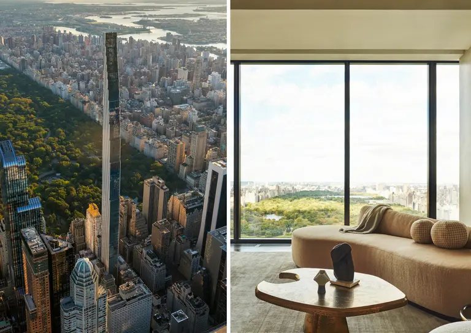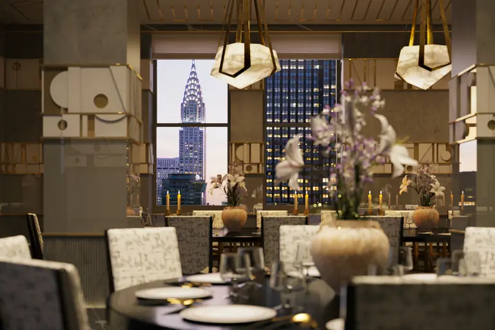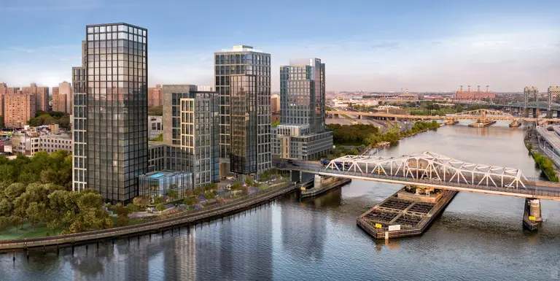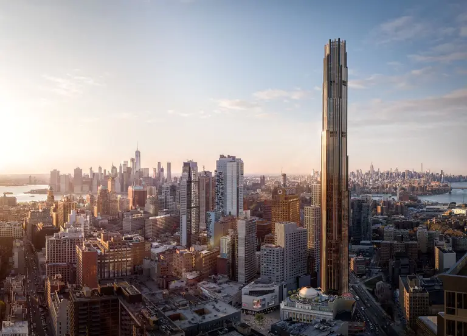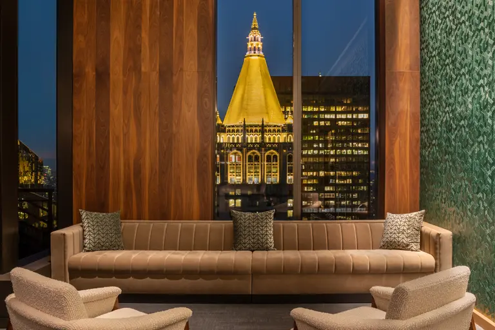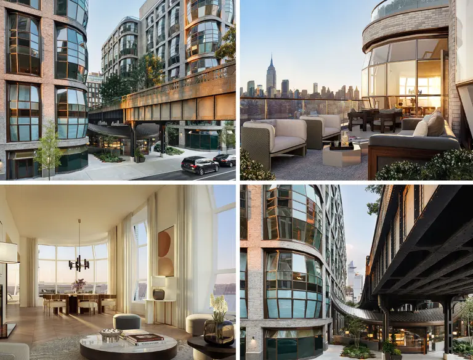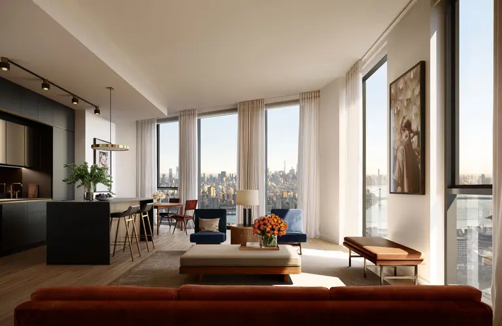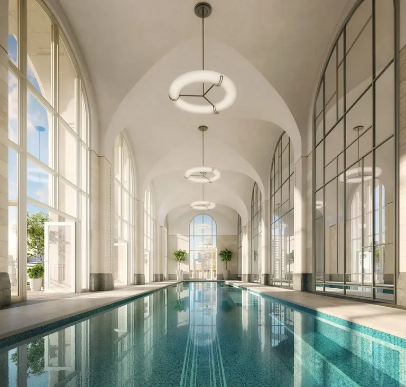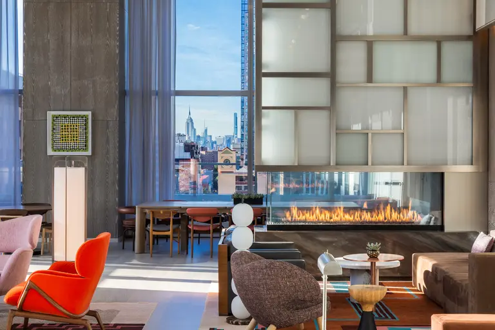Vote for 6sqft’s 2021 Building of the Year!
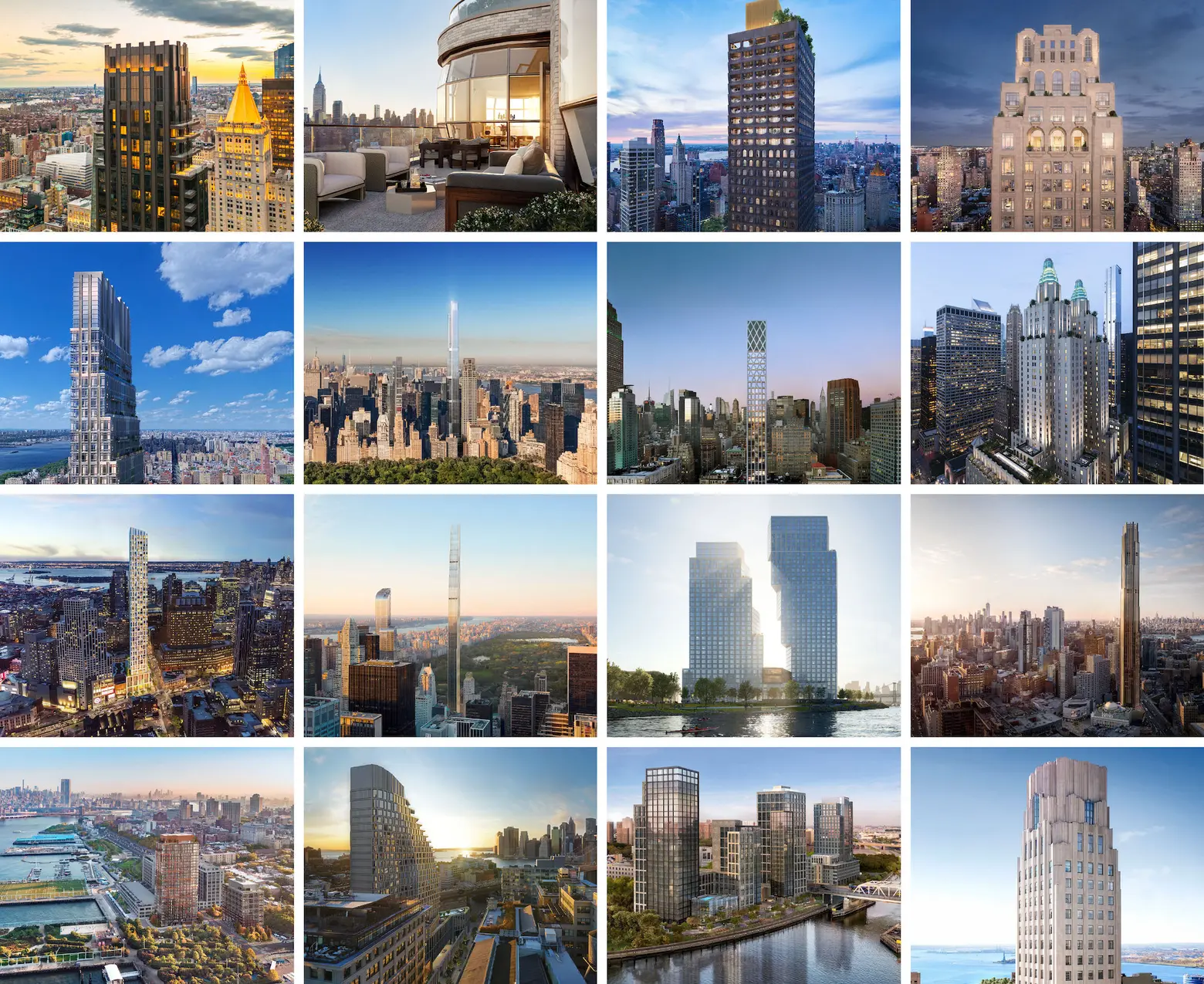
After New York City’s construction and real estate industries ground to a halt last year because of the pandemic, 2021 saw a flurry of activity, thanks to the arrival of the coronavirus vaccine and federal funding for states and cities. This year, we saw positive signs that the road to recovery for New York real estate has started. More apartments sold in Manhattan in the third quarter of 2021 than at any point during the last 30 years. Brooklyn gained its first supertall. The priciest private development ever built in the Bronx opened. Records were broken, set, and broken again.
As the city adapts to a new normal, so do residential projects. Amenities now focus on health and wellness, like stunning sky-high pools, curated fitness centers, and landscaped outdoor space. With work-from-home culture likely not going anywhere, developers offer designer-crafted co-working spaces, libraries, and lounges.
Our picks are down to 16 of the most notable residential projects this year. Which do you think deserves 6sqft’s title of 2021 Building of the Year? Polls for our seventh annual competition will remain open through midnight on Sunday, December 26. A winner will be announced on Monday, December 27. Happy voting!
Learn more about all the finalists here:
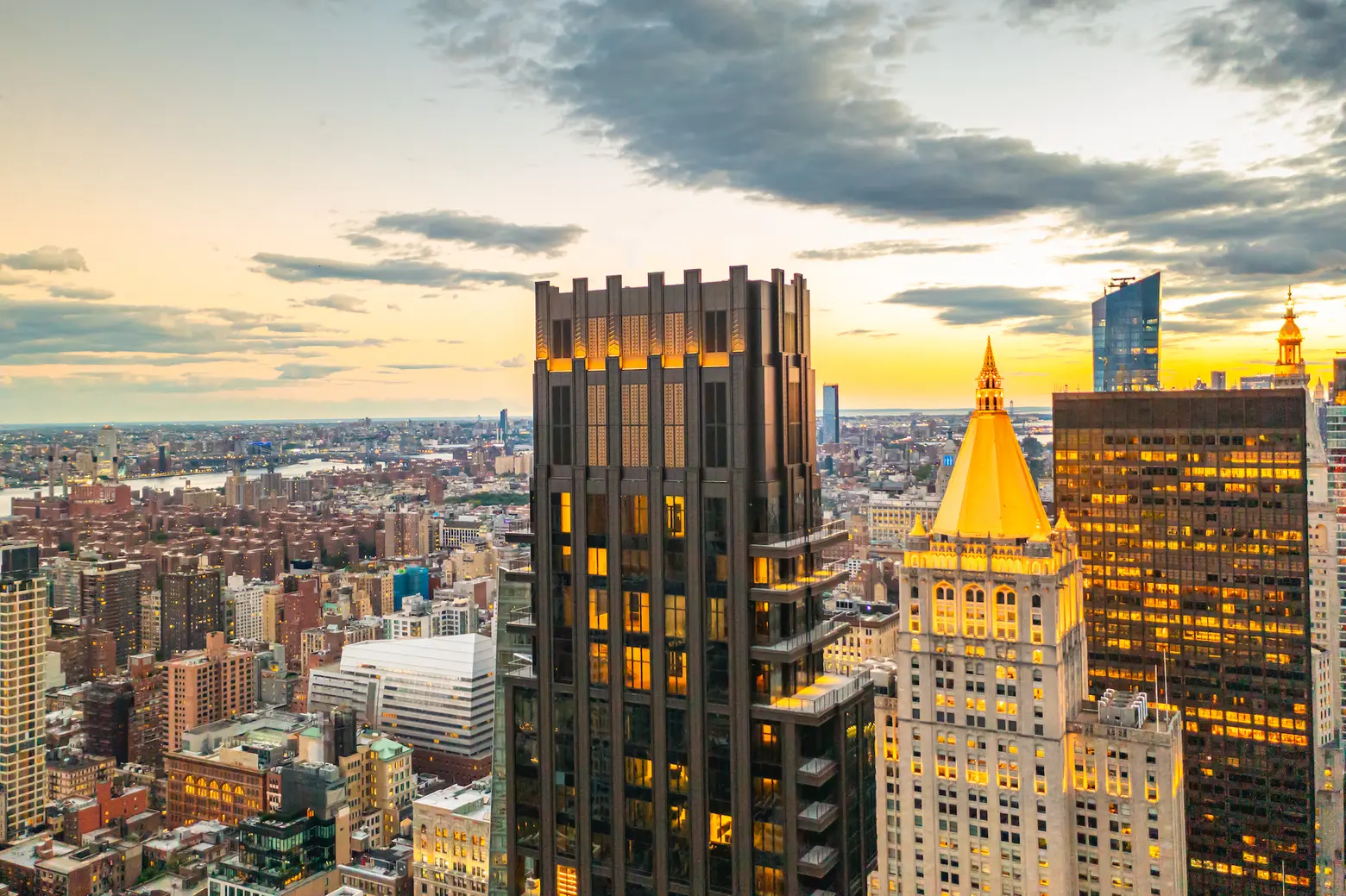
Credit Eric Ficocelli
For its first residential tower ever developed, the Rockefeller Group set the bar high. Located at 30 East 29th Street, Rose Hill is a 45-story Art Deco-style building designed inside and out by CetraRuddy. Following four years of work, the 600-foot-tall tower officially opened, welcoming its first residents earlier this year. Rose Hill has 121 homes ranging from studio to four bedrooms, all boasting oversized windows and custom finishes. Some residences have private terraces, others have “flex rooms,” which could become home offices, gyms, libraries, or whatever the owner desires.
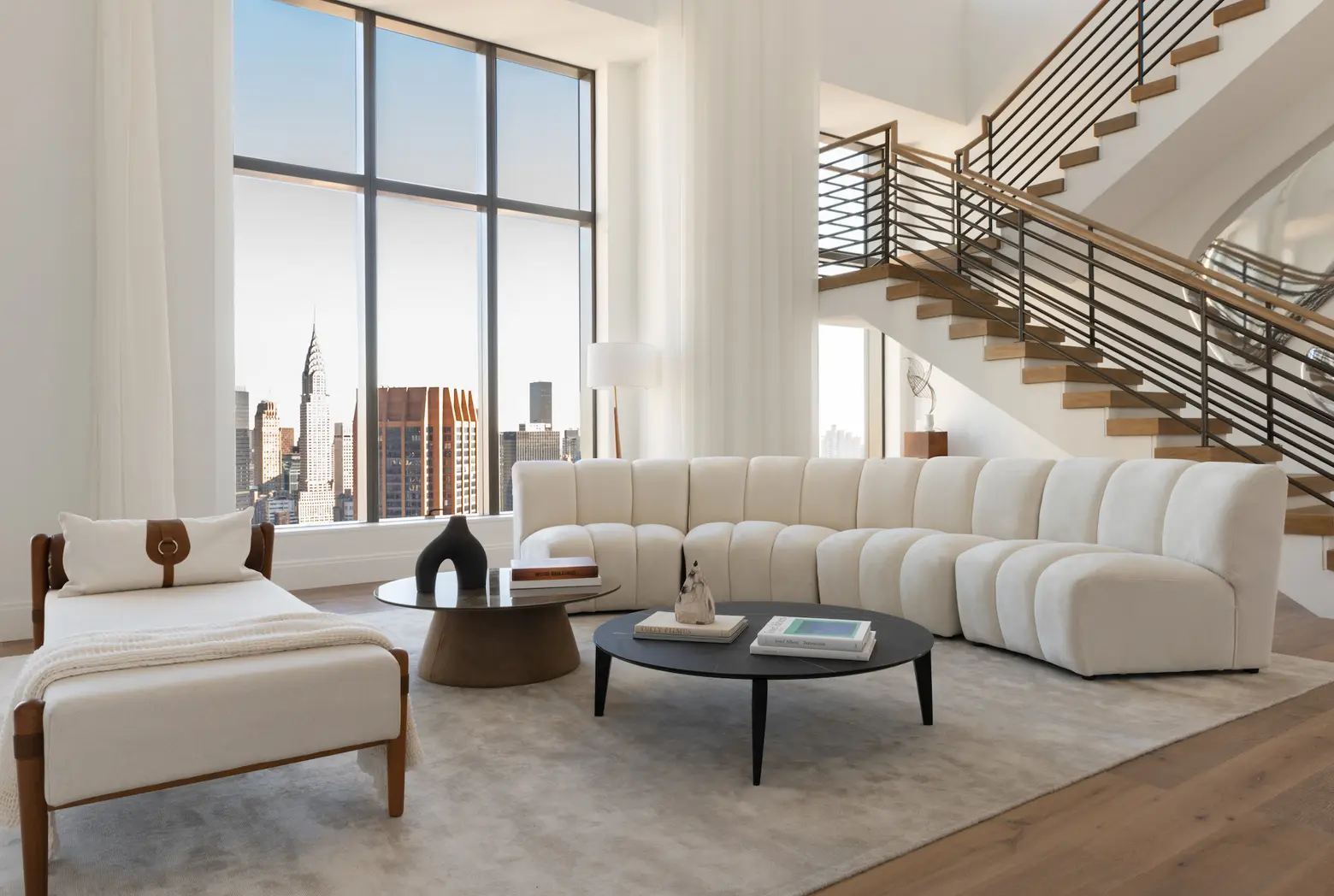
Rose Hill’s Penthouse A entered contract last month for $18.75 million. Photo: Interior Marketing Group
Pricing for available inventory begins at just over $1.5 million for studios and goes up to $20 million for a four-bed, four-and-a-half-bath penthouse. In November, the building’s Penthouse A, a three-bedroom duplex, went into contract for $18.75 million, one of the priciest sales in Nomad ever. Amenities include a fitness center curated by local brand the Fhitting Room, a 50-foot indoor pool, a pet salon, coworking space, and a lobby with a library curated by the Strand. On the 37th floor, a private residents club offers a private dining room, an outdoor BBQ area, a game room, and more.
Thomas Heatherwick’s first residential project in North America has made our Building of the Year list several years, not a surprise as one of the most unique-looking new developments in the city. The Chelsea condo project consists of two towers at 515 West 18th Street straddling either side of the High Line. Developed by Related with designs from Heatherwick Studio with SLCE Architects, Lantern House contains 181 one- to four-bedroom units split between the structures, one which rises 10 stories and the other, 22 stories.
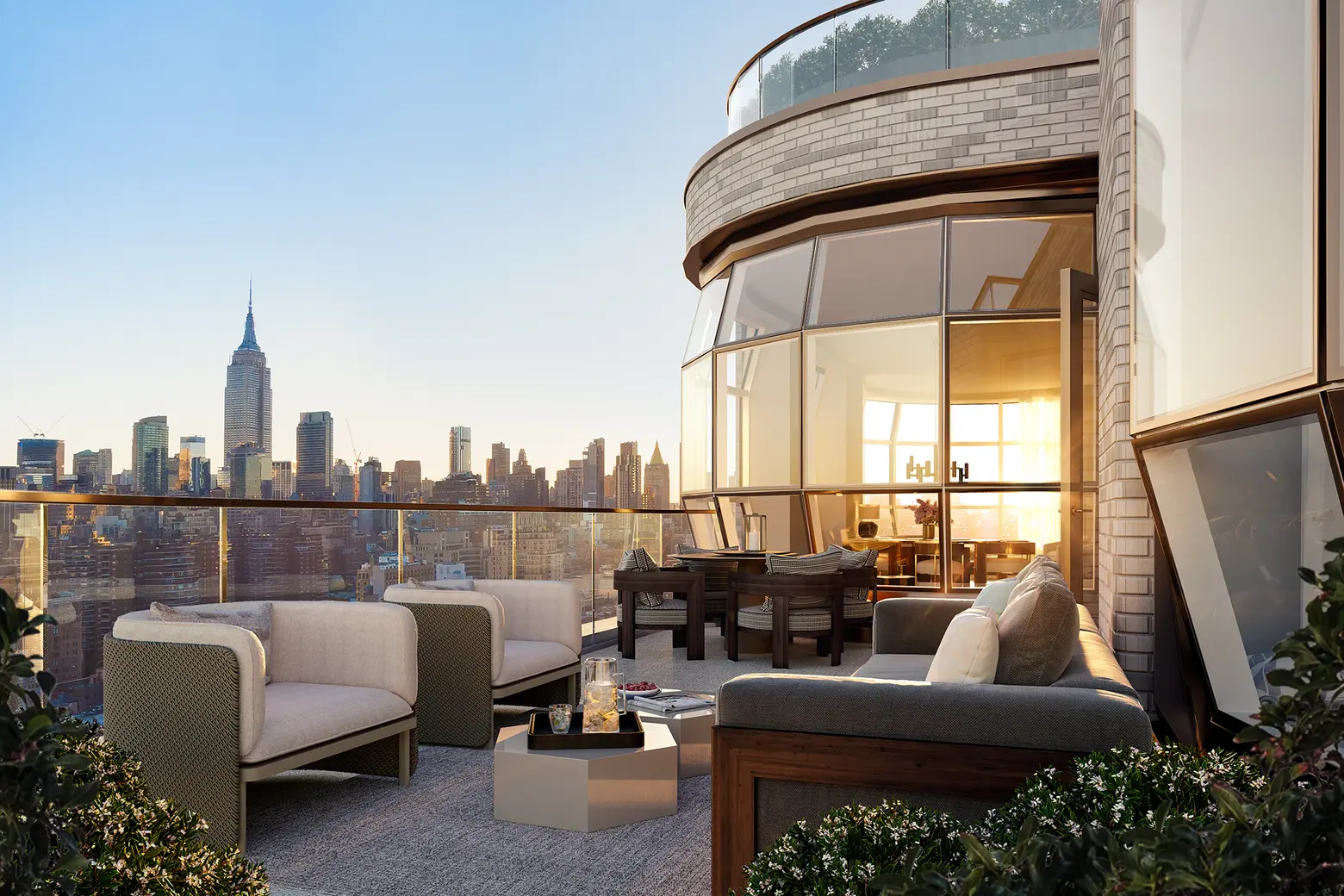
This $18.975 million penthouse at Lantern House went into contract early this year; Courtesy of Related Companies

Photo by Colin Miller
In addition to the soaring lantern-inspired windows, the March and White-curated residences feature super tall ceilings and luxury open-plan kitchens. Sales at Lantern House launched last January, starting at $1.395 million for a one-bedroom and going up to $17 million for a four-bedroom. Amenities include an Equinox-curated health club that overlooks the High Line, a landscaped rooftop, and a private courtyard designed by Hollander Design Landscape Architects.
Developed by Lightstone, 130 William topped out in the Financial District last May. The 800-foot-tall skyscraper, designed by Sir David Adjaye as his first New York City project, includes 242 units and 20,000 square feet of amenities. In partnership with Hill West Architects, Adjaye designed the striking 66-story tower as an alternative to the many glass towers popping up around the city by creating a hand-cast facade of large-scale arched windows and bronze details.
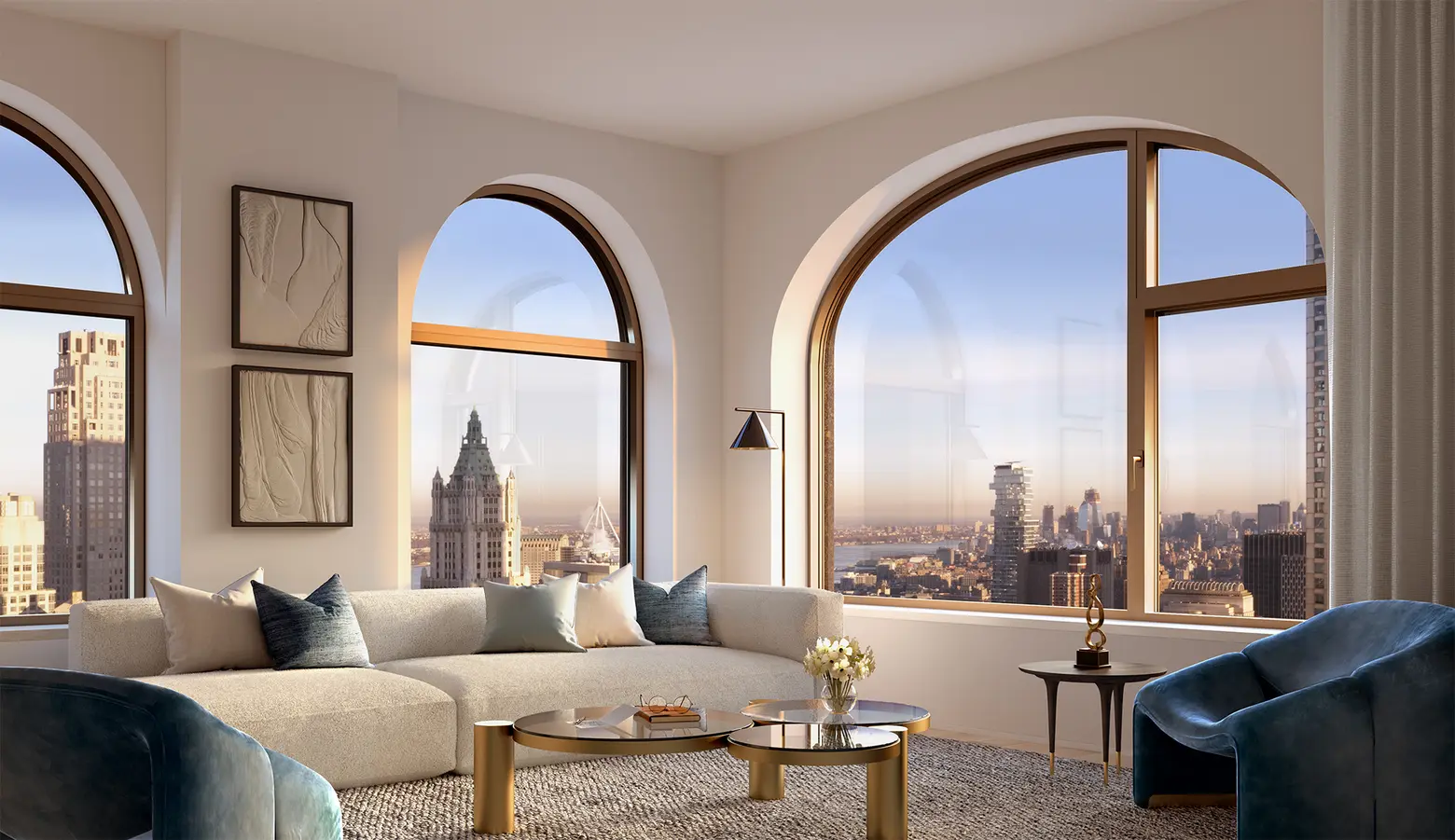
A rendering shows one of five apartments for sale at Sir David Adjaye’s first New York City tower have been custom-designed by luxury carmaker Aston Martin; Courtesy of Aston Martin
Residences, also designed by the famed architect, range from studio to four-bedroom units, with oversized arch windows, wide-plank white oak flooring, and custom-designed hardware and fixtures throughout. Current availabilities are priced from a $2.2 million two-bedroom to a $7.4 million three-bedroom. Residents have access to an infinity-edge spa pool and hot and cold plunge pools, a fitness center with a yoga studio, a basketball court, a golf simulator, a children’s playroom, and the only private IMAX theater in the city.
The Towers of the Waldorf Astoria
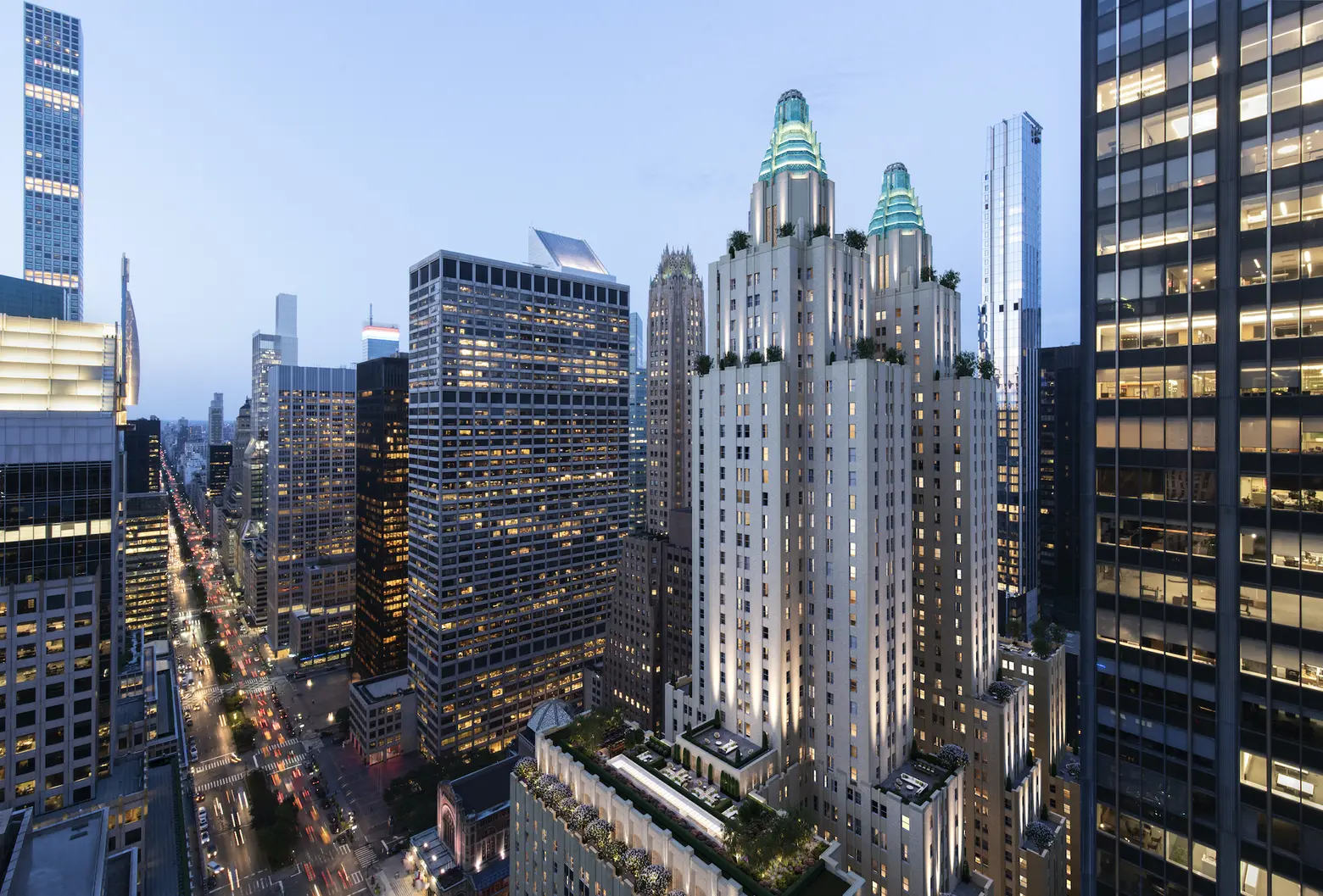
Rendering by Noë & Associates / The Boundary
At this project, you can own a home at one of the most iconic hotels in the world. For the past four years, the Waldorf Astoria has been closed for a restoration (led by Skidmore, Owings & Merrill) that will bring 375 luxury condos atop a renovated hotel. Residences at the Towers of the Waldorf Astoria, expected to be complete in 2023, are designed by Jean-Louis Deniot to “balance modern comfort with Art Deco opulence.” Sales launched last March for the condos, priced from $1.7 million studios to $18.5 million four-bedrooms.
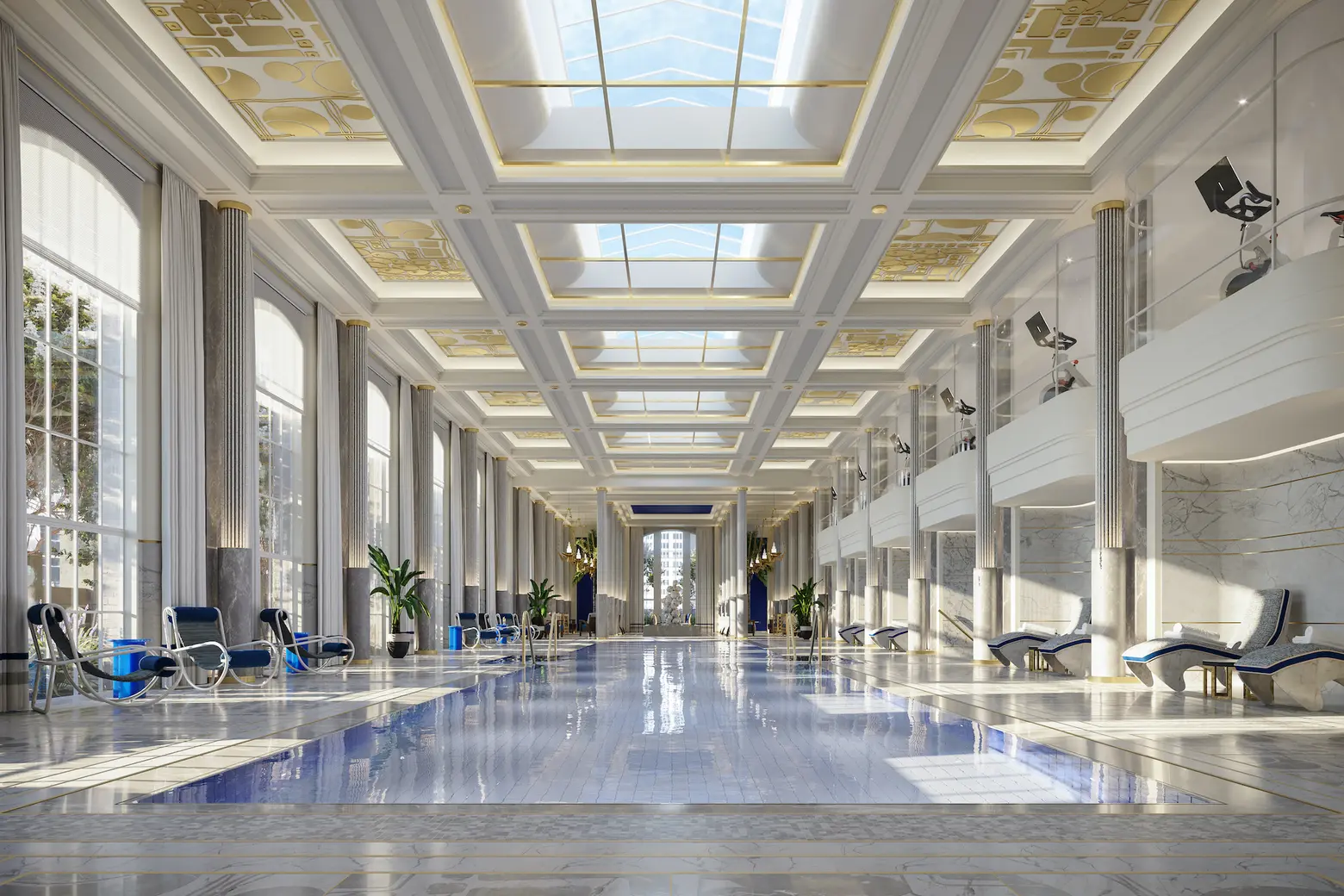
Rendering by Noë & Associates / The Boundary
There are over 50,000 square feet of private residential amenities, in addition to the extraordinary hotel service. Perks include The Starlight Pool, an 82-foot pool overlooking Park Avenue, a porte-cochère, a fitness center, landscaped terraces, meeting rooms, and more. The hotel’s historic and landmarked Grand Ballroom is being preserved and restored to its 1931 grandeur.
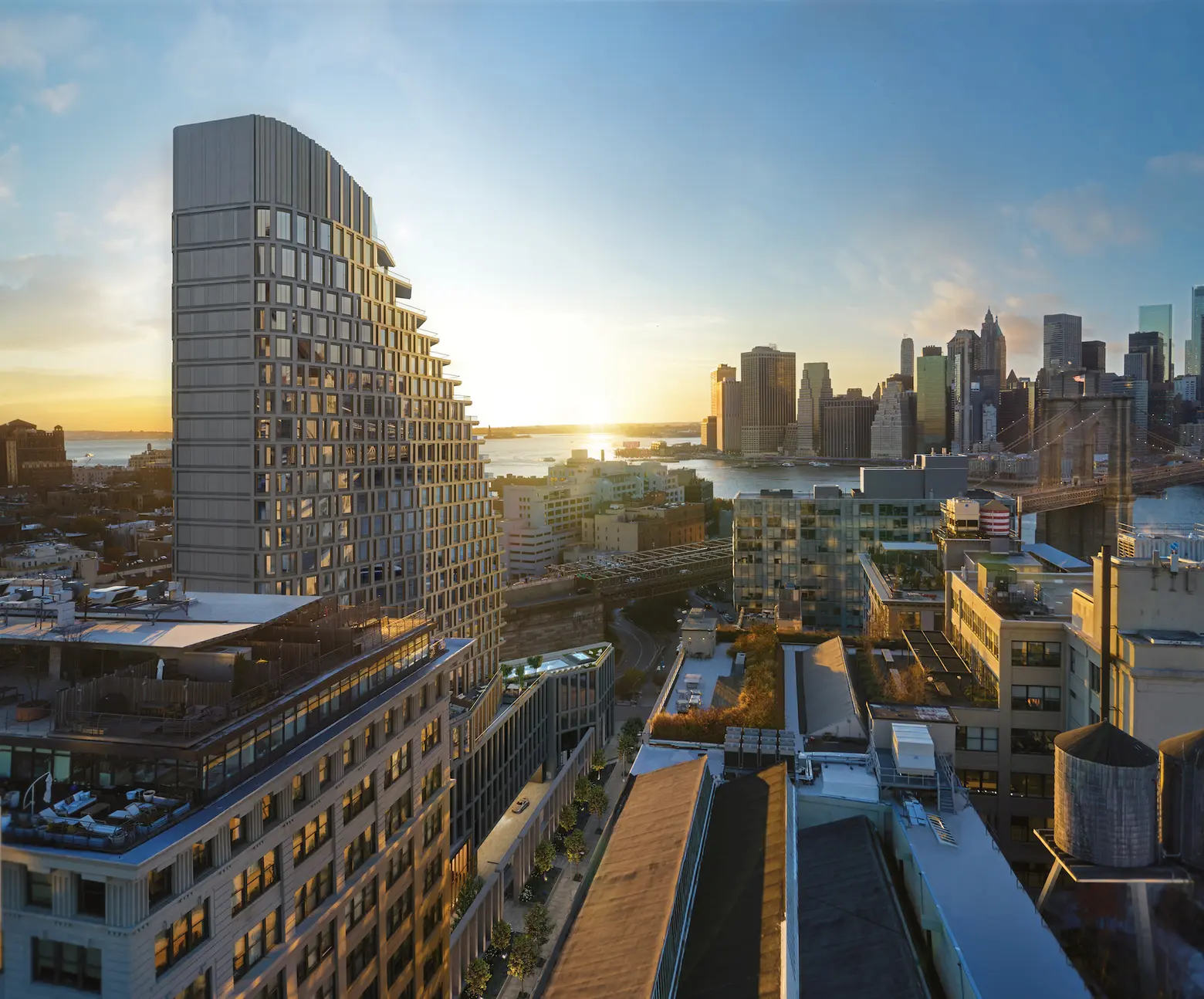
Rendering: Marchmade
Developed by Fortis Property Group and designed by Hill West Architects, Olympia Dumbo is a twisting tower rising along the waterfront in Brooklyn. Located at 30 Front Street, the tower will reach 33 stories, becoming the tallest residential building in Dumbo. The tower boasts a sail-shaped exterior with picture windows and huge west-facing terraces.
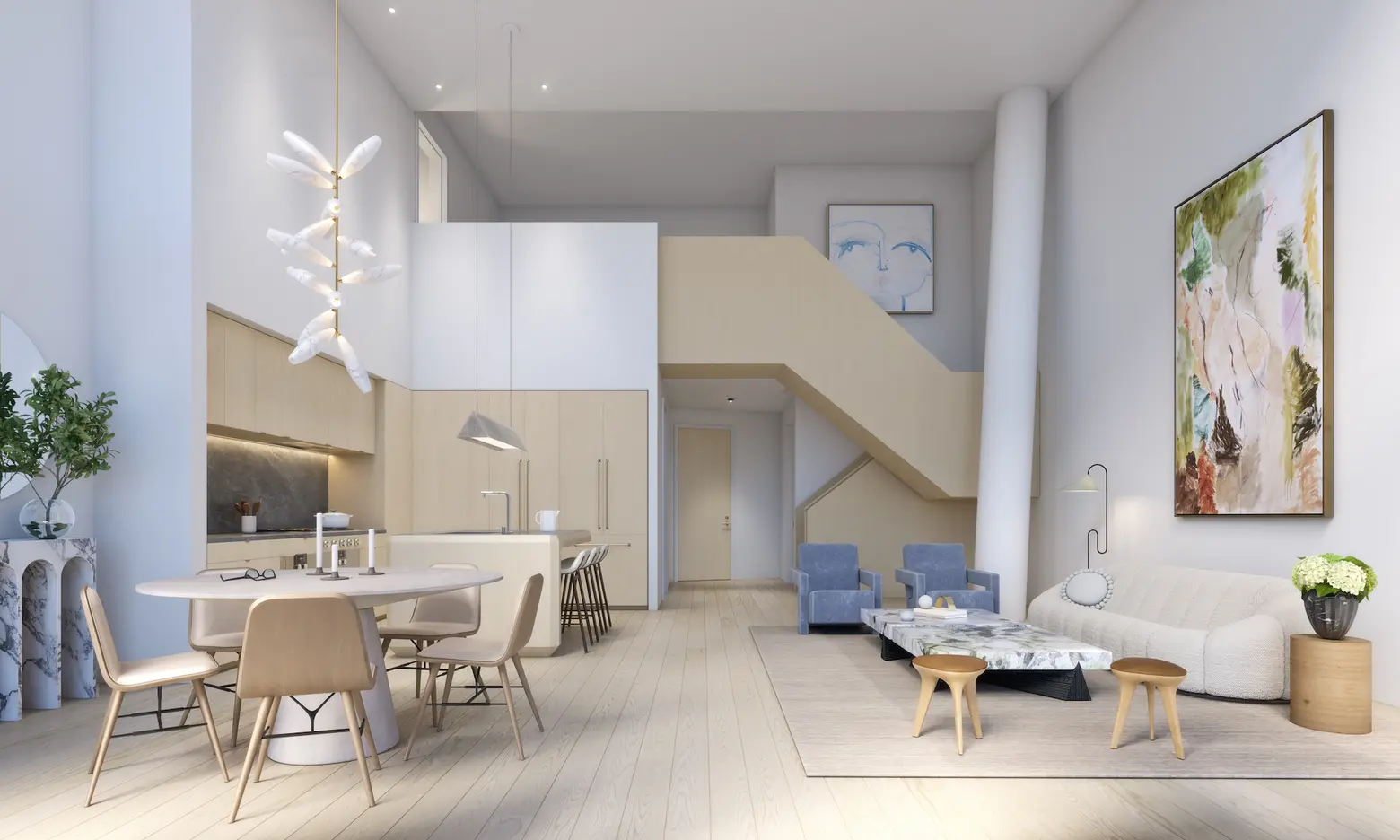
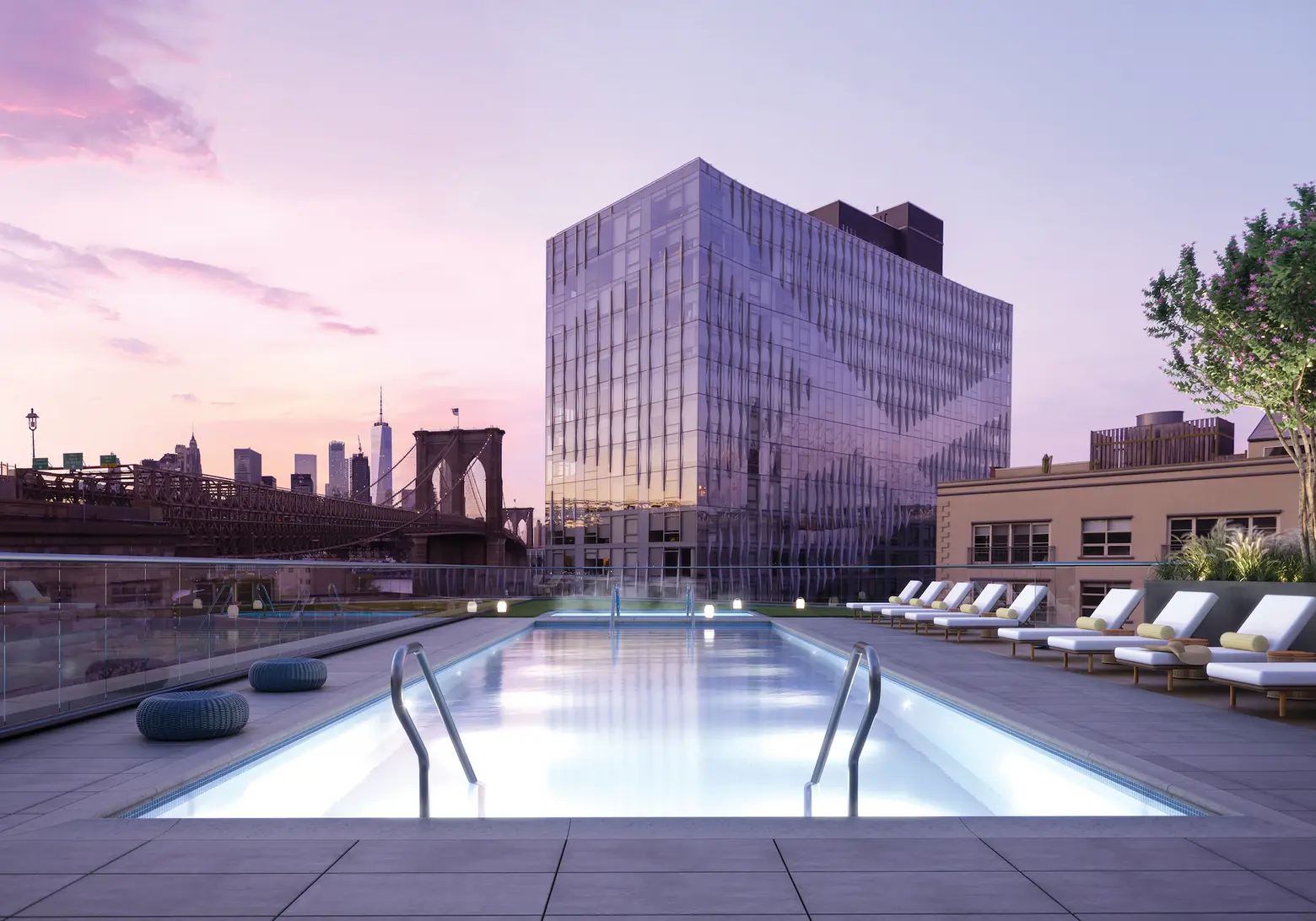
Renderings: Marchmade
There are 76 residences, with a mix of one- to five-bedroom apartments. As 6sqft previously reported, the building’s top-floor penthouses, which will list for $16 million and $15.5 million, could become the neighborhood’s most expensive condos ever if they sell at the asking prices. Workstead designed the homes, which have super tall ceilings, custom cabinetry, high-end appliances, and amazing views, with some flaunting terraces and private outdoor spaces. Amenities start in the triple-height lobby and garden lounge, continue to the cellar level with a two-lane bowling alley and fitness center, and are complete on the 10th floor with an indoor lap pool, an outdoor pool, tennis court, and a playground.
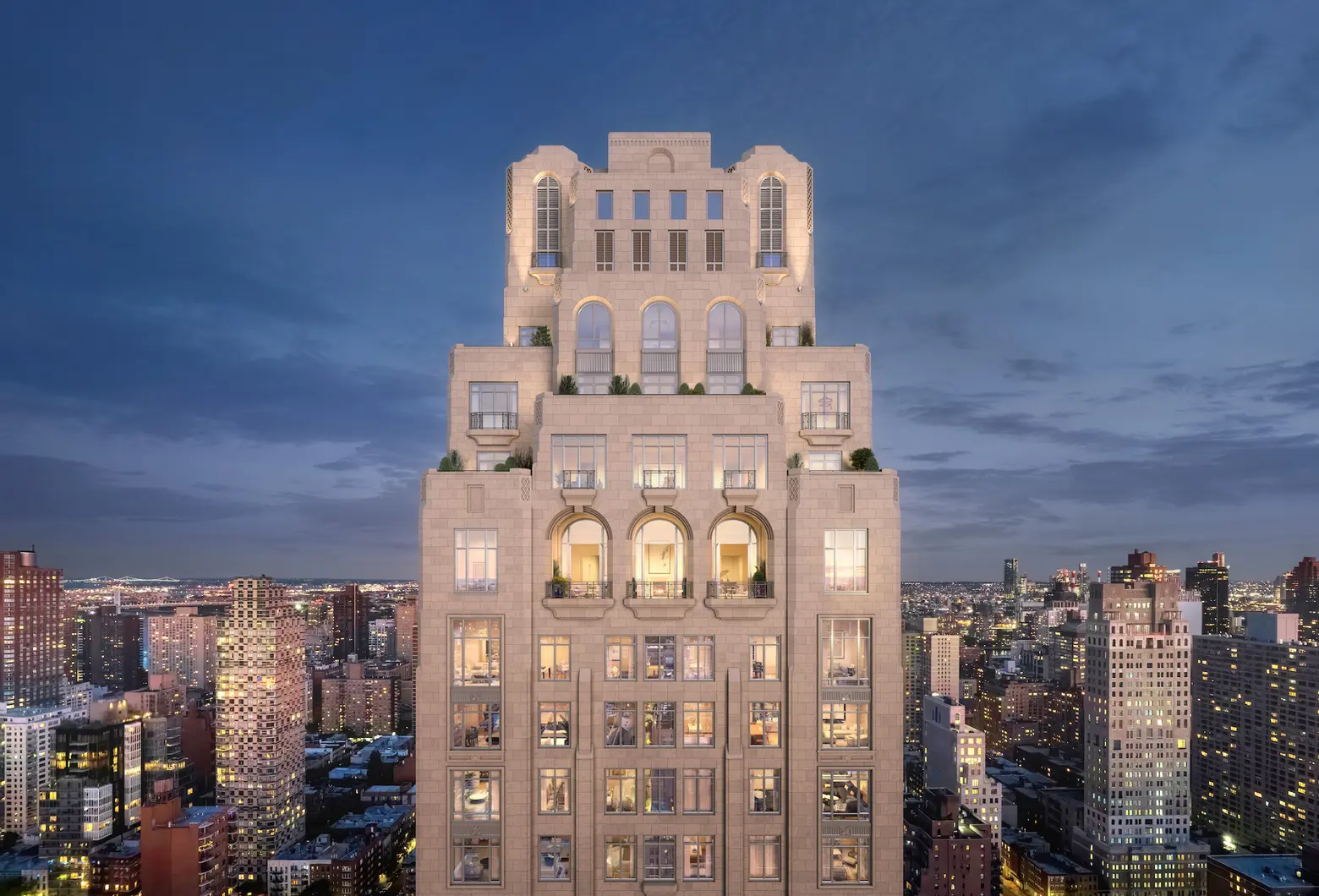
Rendering: DBOX
Shortly after this luxury Upper East Side condo launched sales for its 86 residences in October, it broke a record for priciest sale on Third Avenue when a penthouse went into contract for $27 million. Designed by Robert A.M. Stern (RAMSA) with interiors by Rottet Studio, 200 East 83rd Street rises 35 stories and contains just three homes per floor above the seventh level. Current availabilities range from a $2.4 million one-bedroom to a six-bedroom penthouse for $32.5 million.
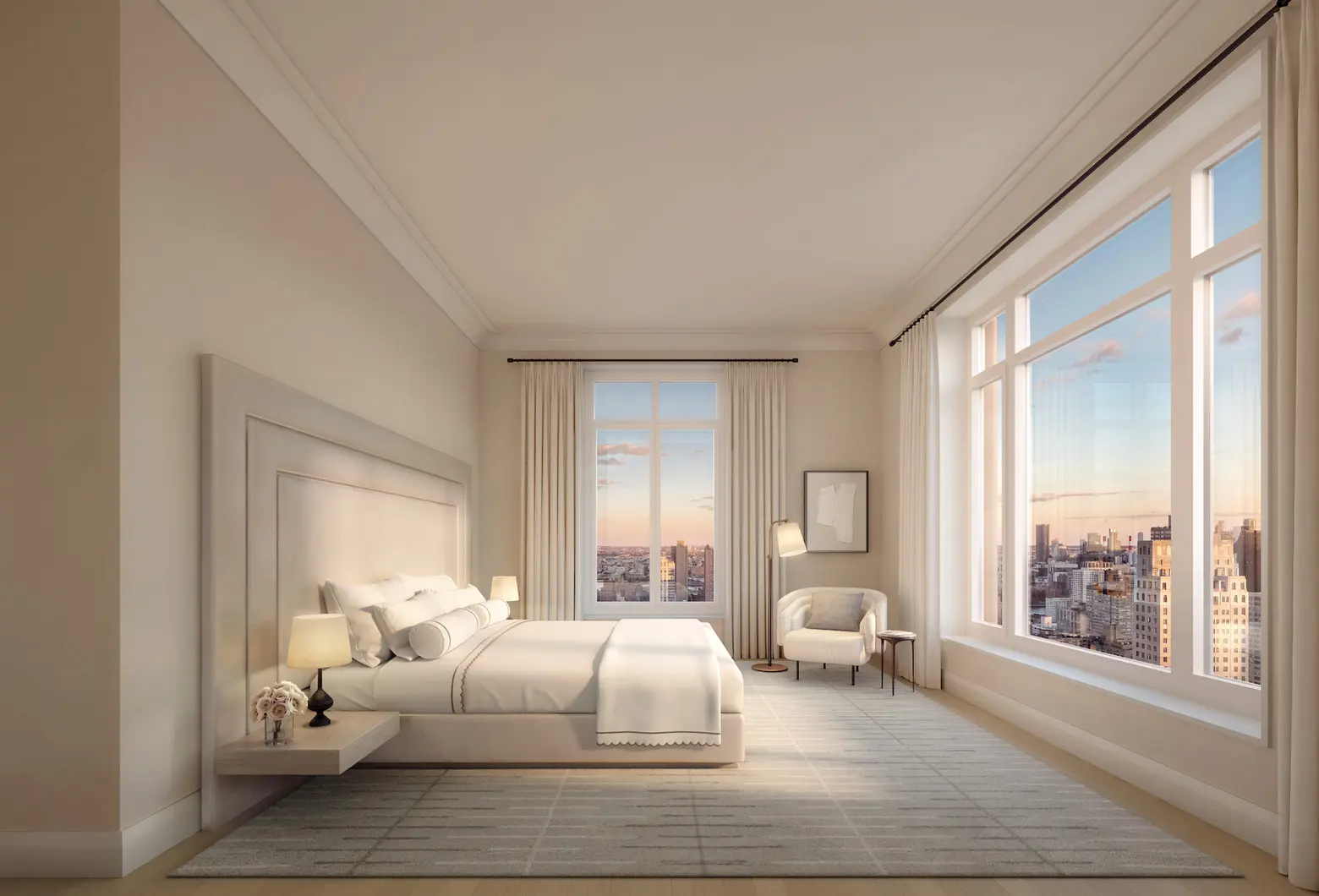
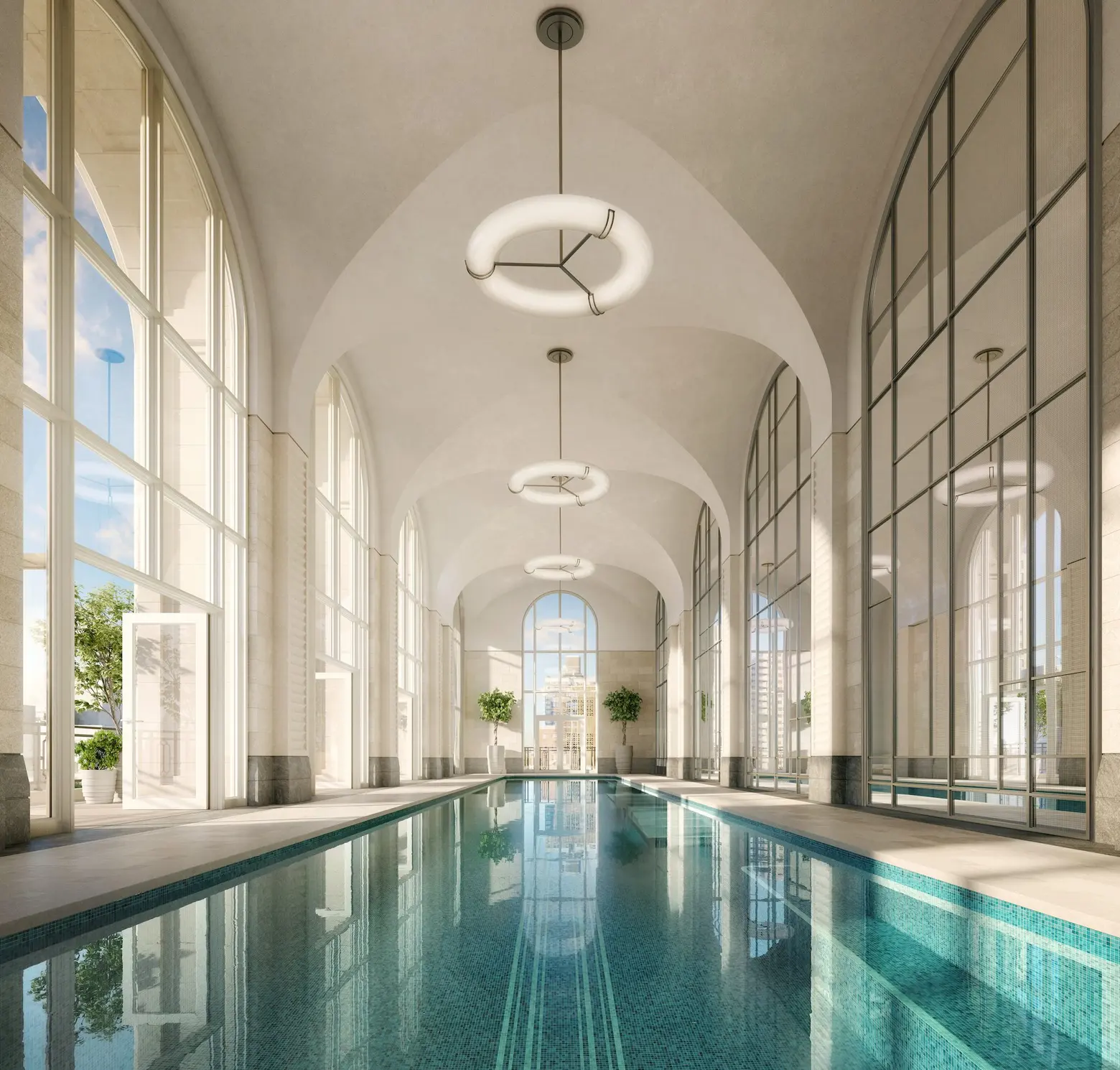
Renderings: DBOX
The amenity package is pretty impressive. RAMSA put the 70-foot-long pool, health club, and entertainment spaces on the 17th floor. The pool room has dramatic double-height vaulted ceilings and limestone walls, with floor-to-ceiling arched windows allowing for views of the city and Central Park. There’s also a “winter garden” on this floor, with an outdoor terrace that can be booked for private events.
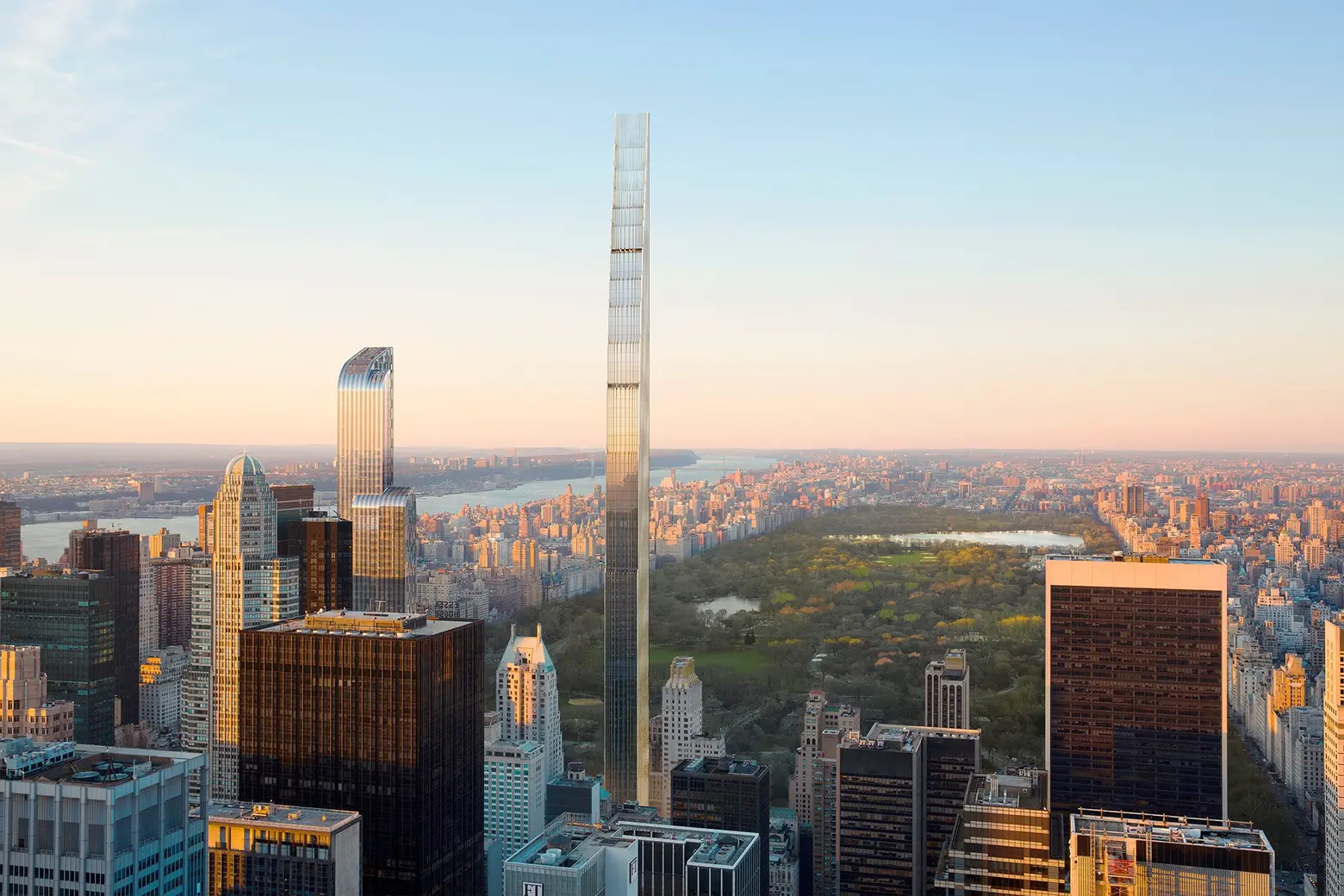
Image courtesy of Hayes Davidson
Claiming the title of the second tallest apartment tower in America, 111 West 57th Street is a no-doubter when it comes to our annual list. The super-slender skyscraper designed by SHoP architects reaches 1,428 feet, with its skinny frame allowing for each of its 46 full-floor and duplex condos to feel like a penthouse.
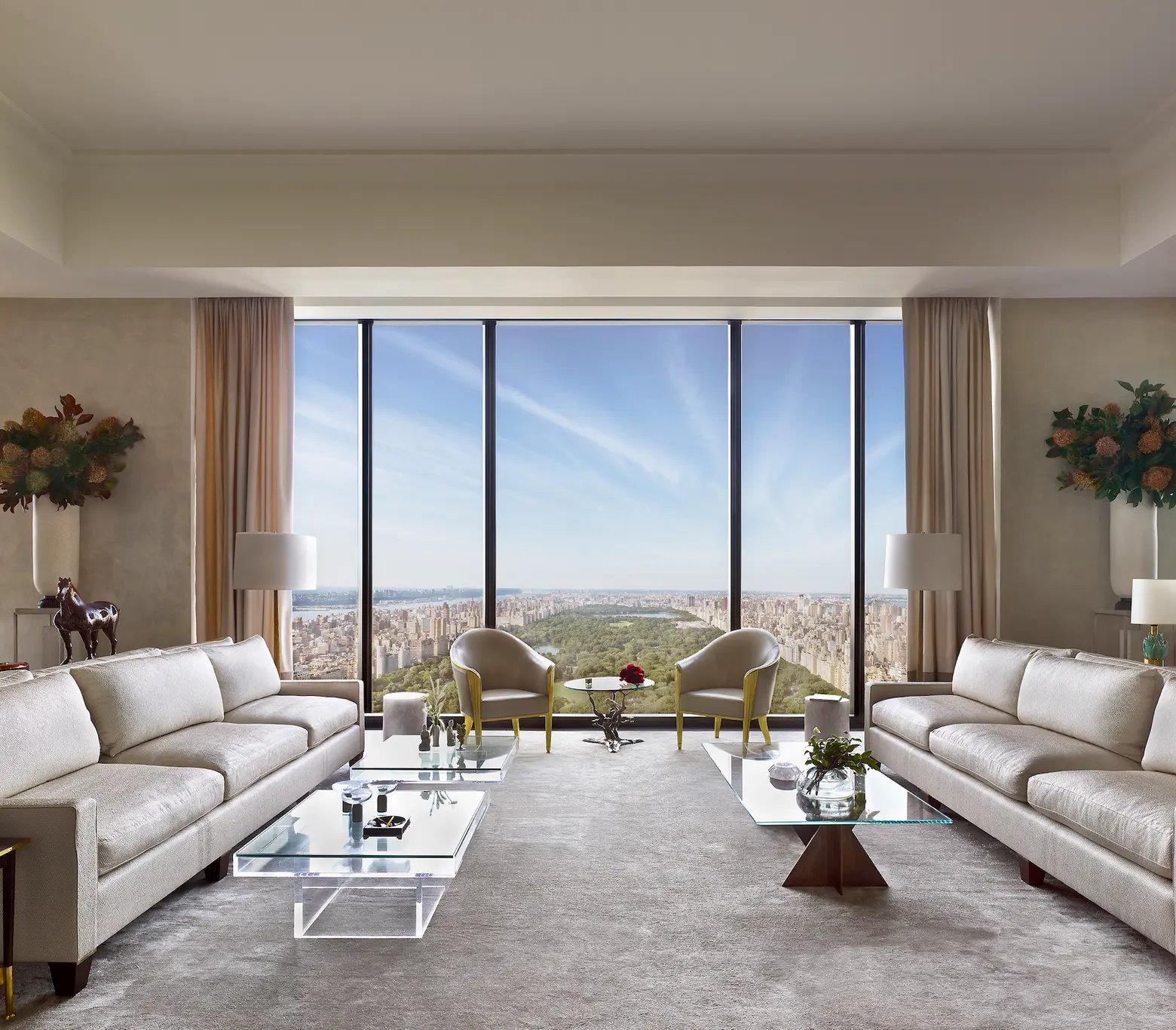
Photo: Peter Murdock
Last December, an apartment at the supertall sold for roughly $57 million, making it one of the priciest real estate deals in the city since the coronavirus pandemic struck this spring. As part of the Billionaires’ Row project, developers JDS Development, Property Markets Group, and Spruce Capital Partners have incorporated the 1925 Steinway Hall, home to piano company Steinway & Sons, as part of its entrance and its amenity space. The Beaux-Arts building also contains 14 apartments, known as the Landmark Residences. Amenities offered include an 82-foot swimming pool with private cabanas, a sauna, a double-height fitness center, a private dining room, a lounge, 24-hour attended entrances, concierge service, and a private porte-cochère at the 58th Street entrance.
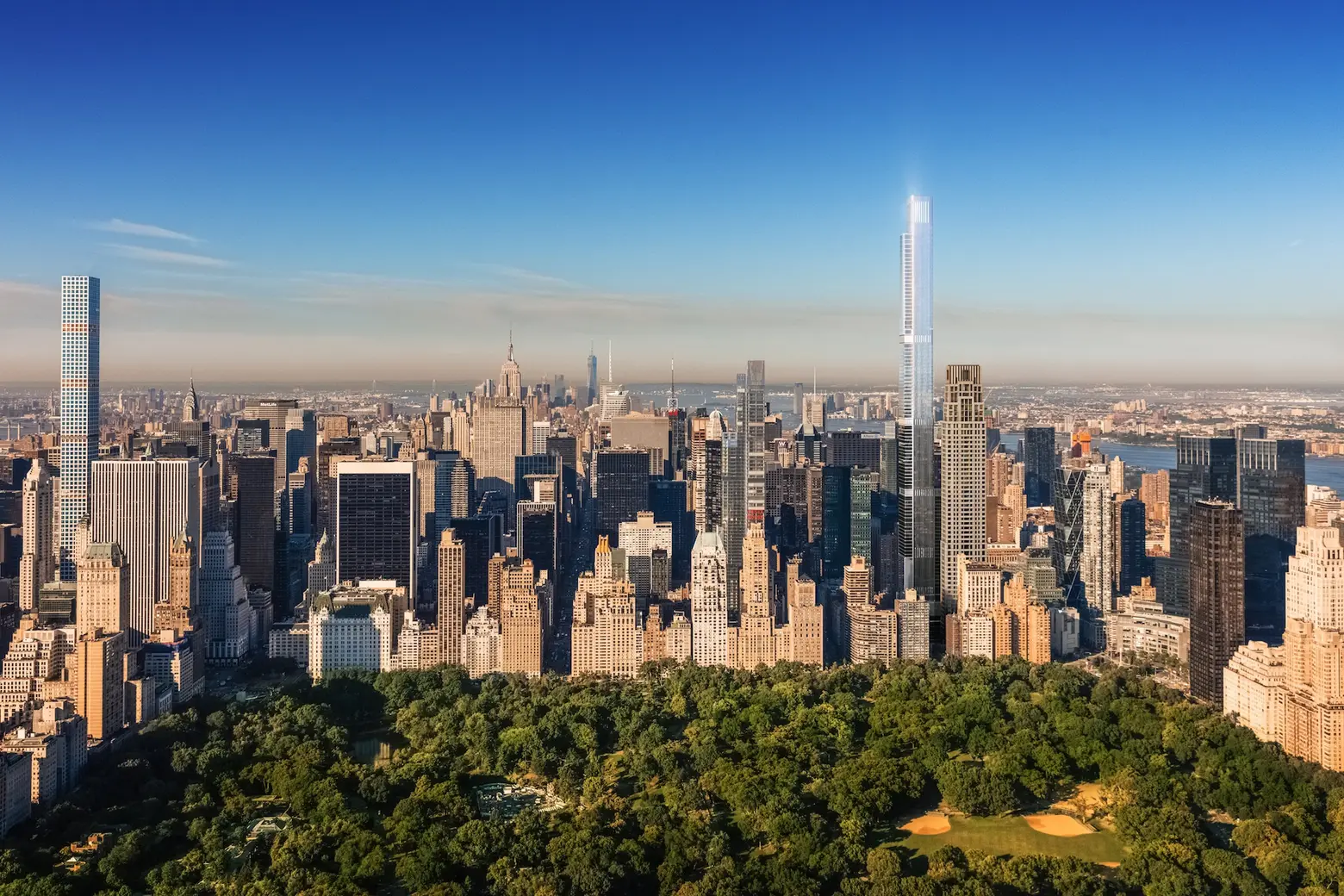
Rendering courtesy of Extell Development Company
Over three years ago, sales launched at Extell Development’s Central Park Tower, the tallest apartment building in the world. Now, residents are finally moving into the Adrian Smith-designed building’s 179 condos, with available units priced from a $7,450,000 two-bedroom to a $65,750,000 five-bedroom. Residences begin on the 32nd floor and include a mix of between two- and eight-bedroom layouts.
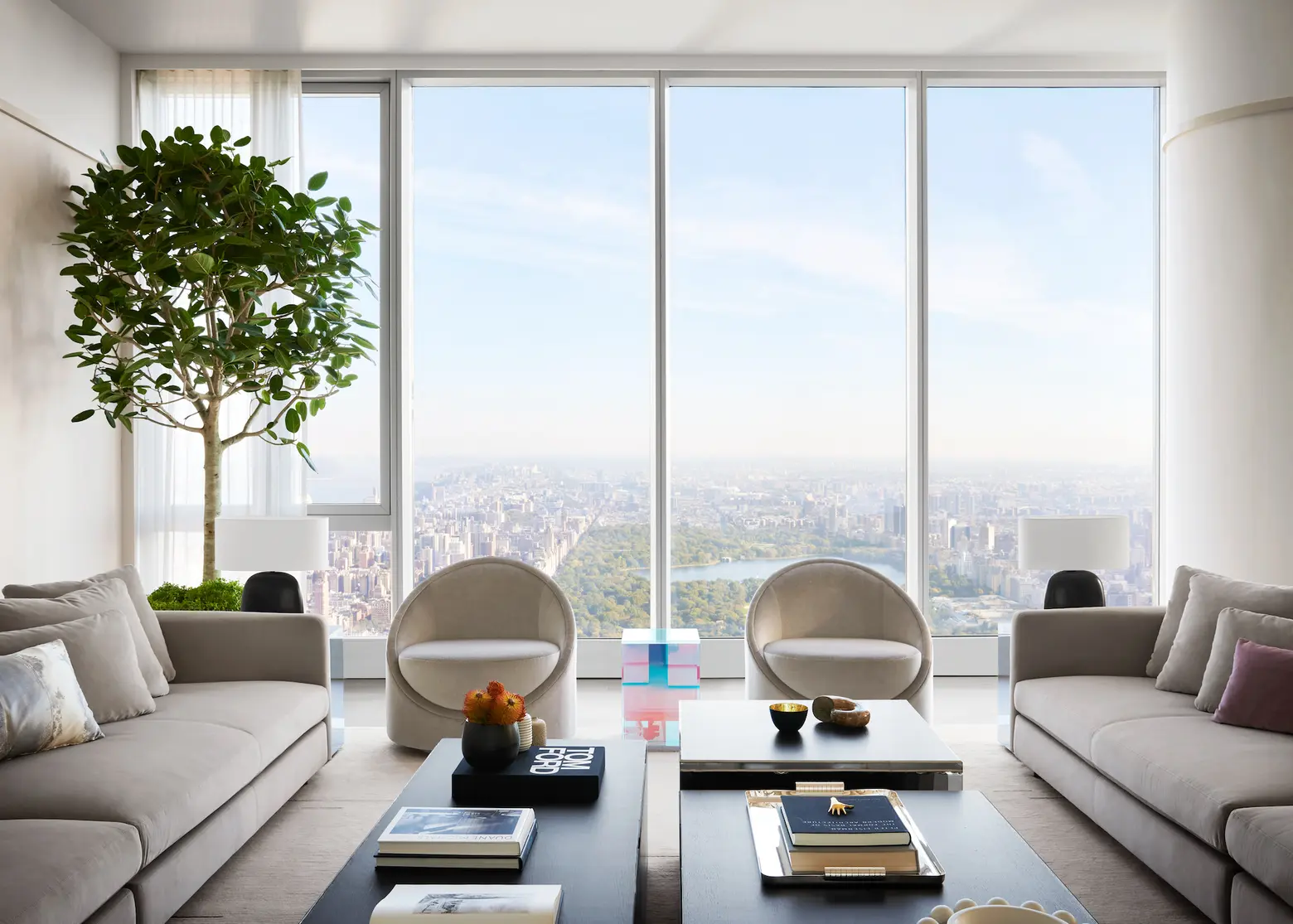
Photo Credit: David Mitchell
Designed by Rottet Studio, the firm behind the tower’s interiors, Central Park Tower’s 100th-floor residential club measures over 8,300 square feet with a dining room, private ballroom, a full-service kitchen helmed by Michelin-star chefs, and wine and cigar lounges.
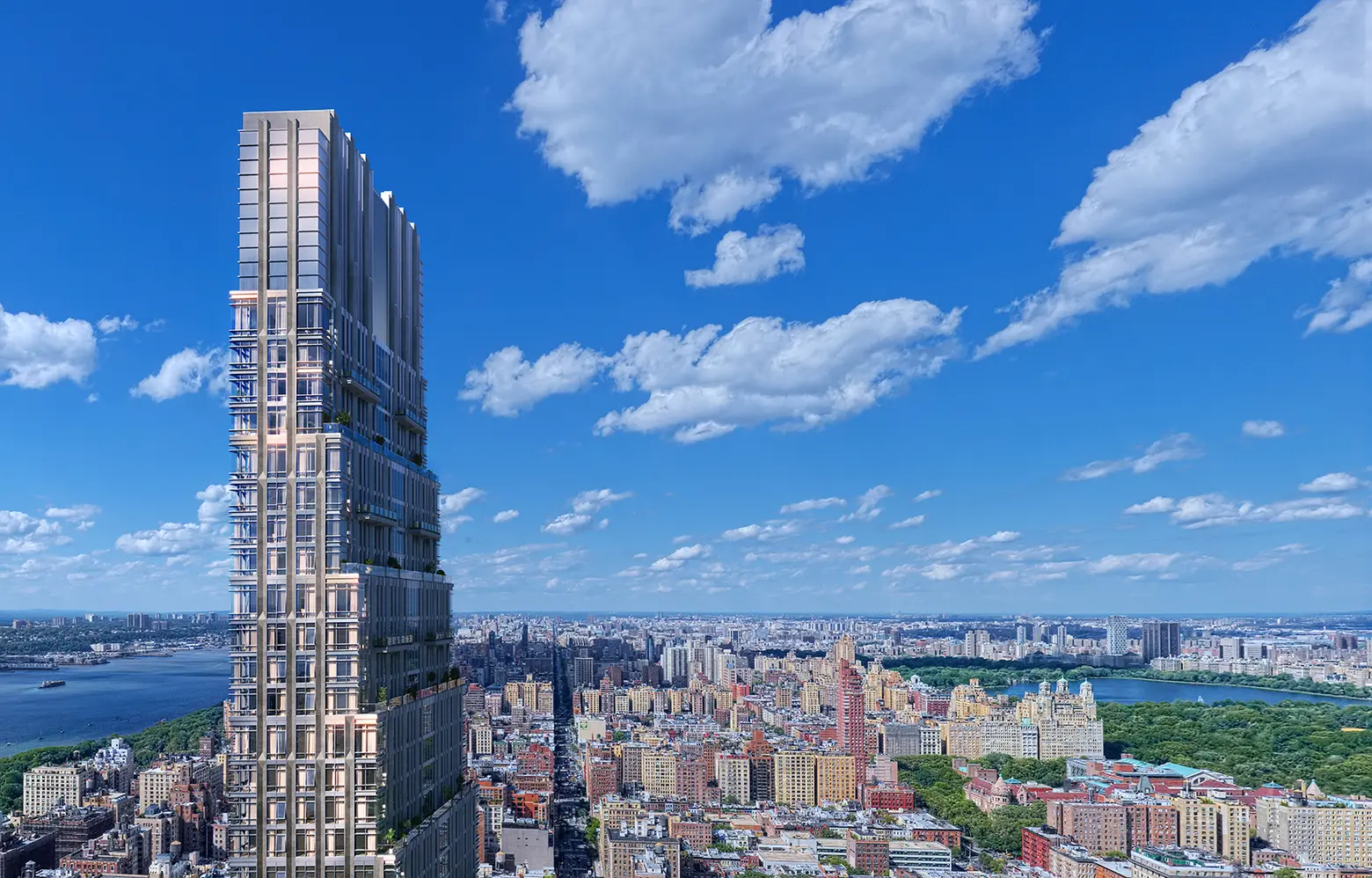
Rendering: Binyan Studios
2021 was a momentous year for 200 Amsterdam, the 52-story Upper West Side tower developed by SJP Properties and Mitsui Fudosan. After facing a series of legal battles since 2017, the New York Court of Appeals this September upheld a previous court’s ruling that the building’s permits are lawful and the developer would not need to chop 20 floors from the building as a judge ruled nearly two years ago.
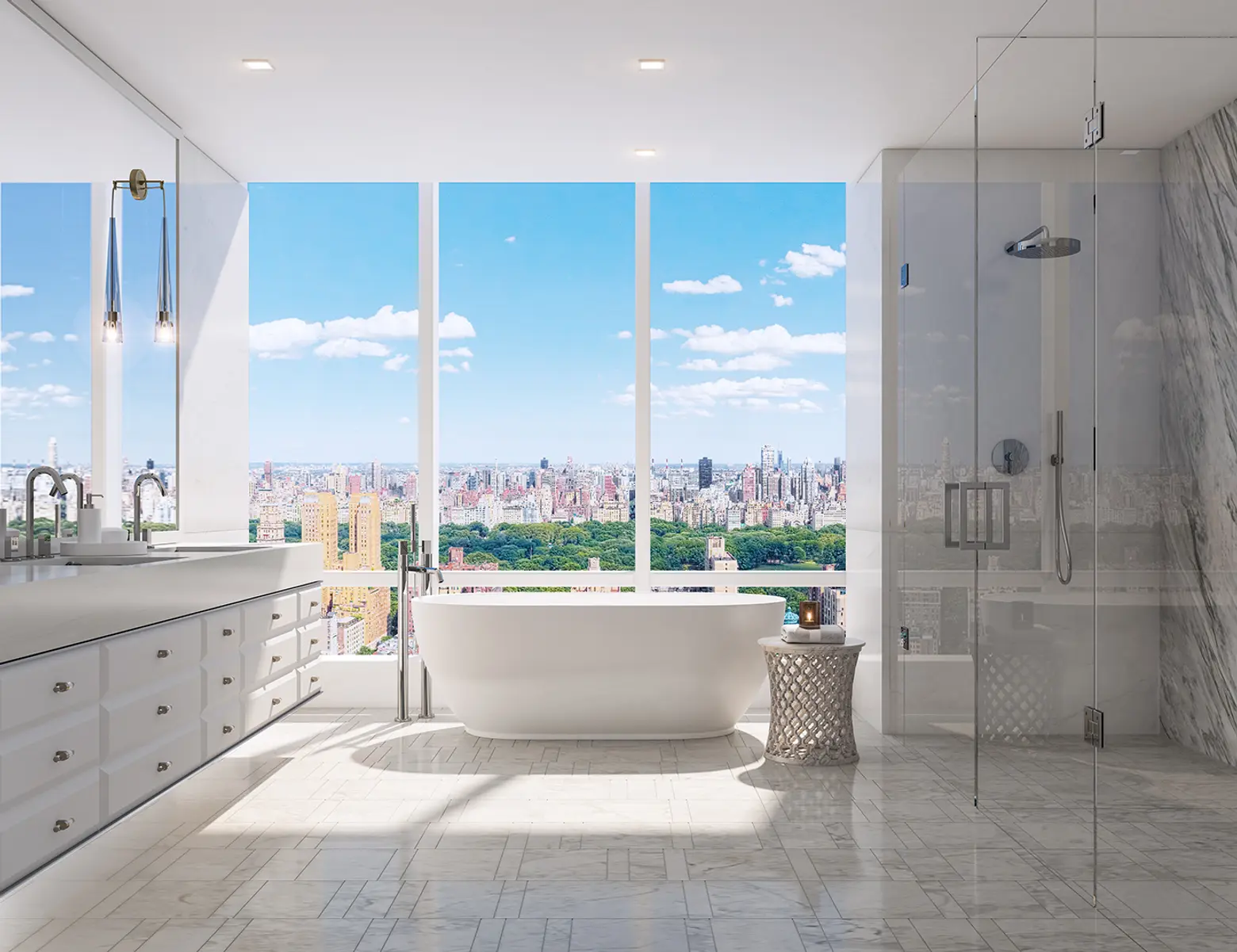
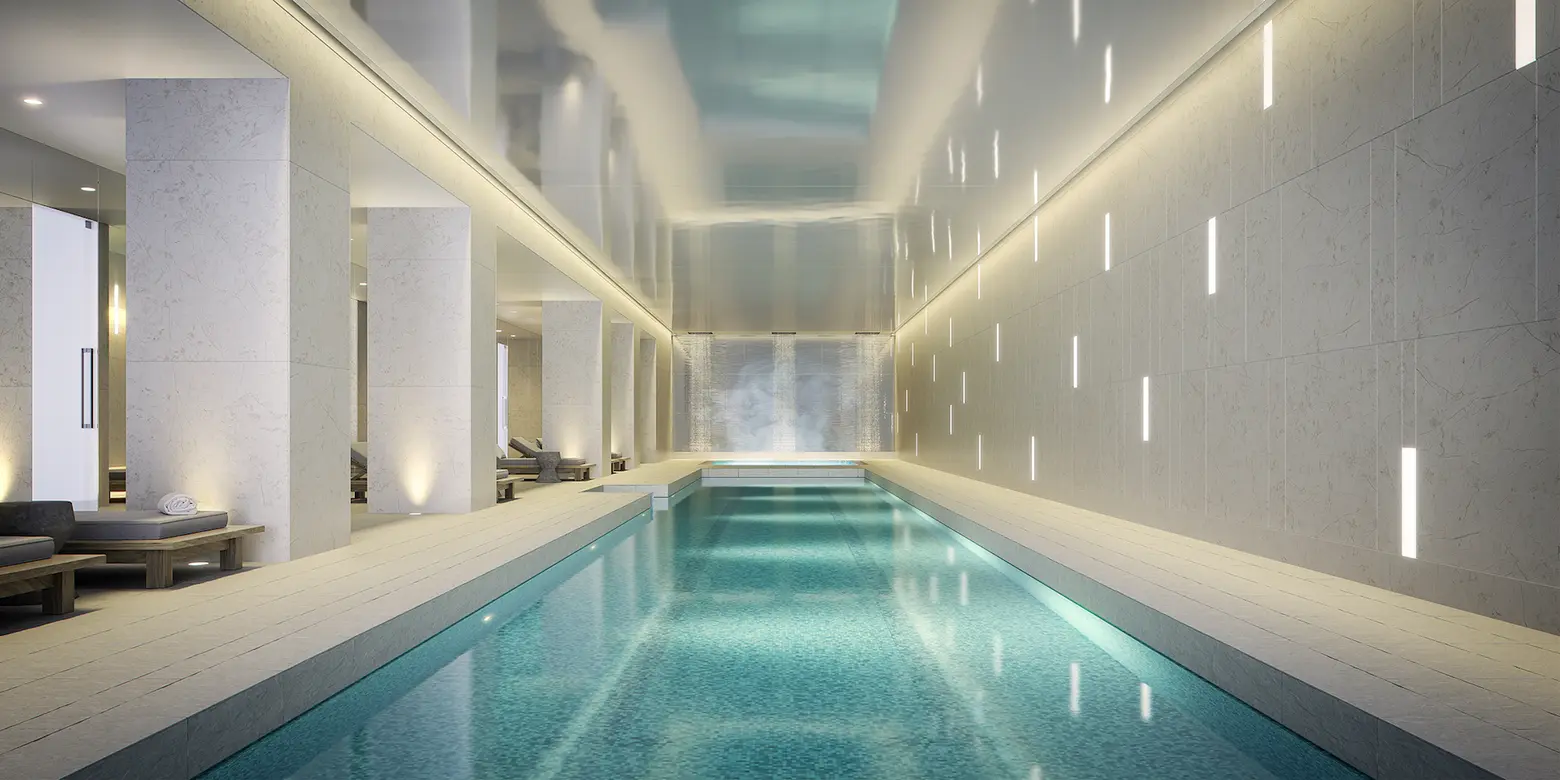
Renderings: Binyan Studios
Designed by Elkus Manfredi with interiors by Cetra Ruddy, 200 Amsterdam features an Art Deco-inspired facade with setbacks. It contains 112 residences, including eight full-floor homes and two penthouse duplexes at the top levels. Taking up three floors, amenities include a 75-foot-long saltwater pool in the fitness center, a “little composer’s room” for children, a library, a private dining room and lounge, and a complimentary membership at Lincoln Center for the Performing Arts. Sales relaunched this April, with apartments starting at $2.65 million for one-bedrooms and going up to $7.975 million for five-bedrooms. The full-floor penthouses start at over $17 million.
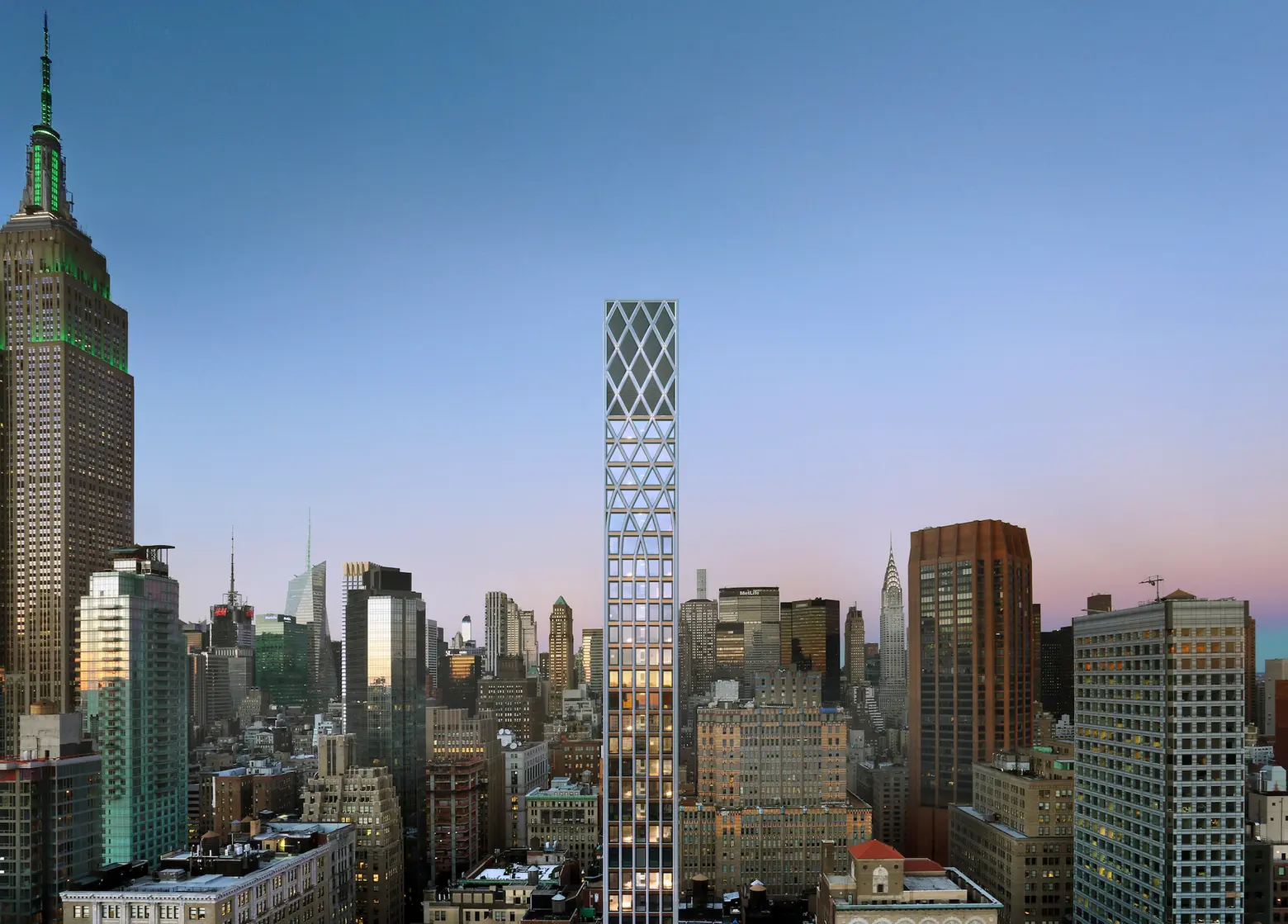
Rendering by The Neighbourhood, courtesy of Morris Adjmi Architects
Inspired by nearby landmarks the Empire State Building and Chrysler Building, architect Morris Adjmi mixes modernism with Neo-Gothic and Art Deco styles at 30E31, a new condo tower in Nomad. The 479-foot-tall skyscraper has just 42 apartments (for a “townhouse-in-the-sky lifestyle,” according to CityRealty) all with custom woodwork, floor-to-ceiling windows, and open floor plans.
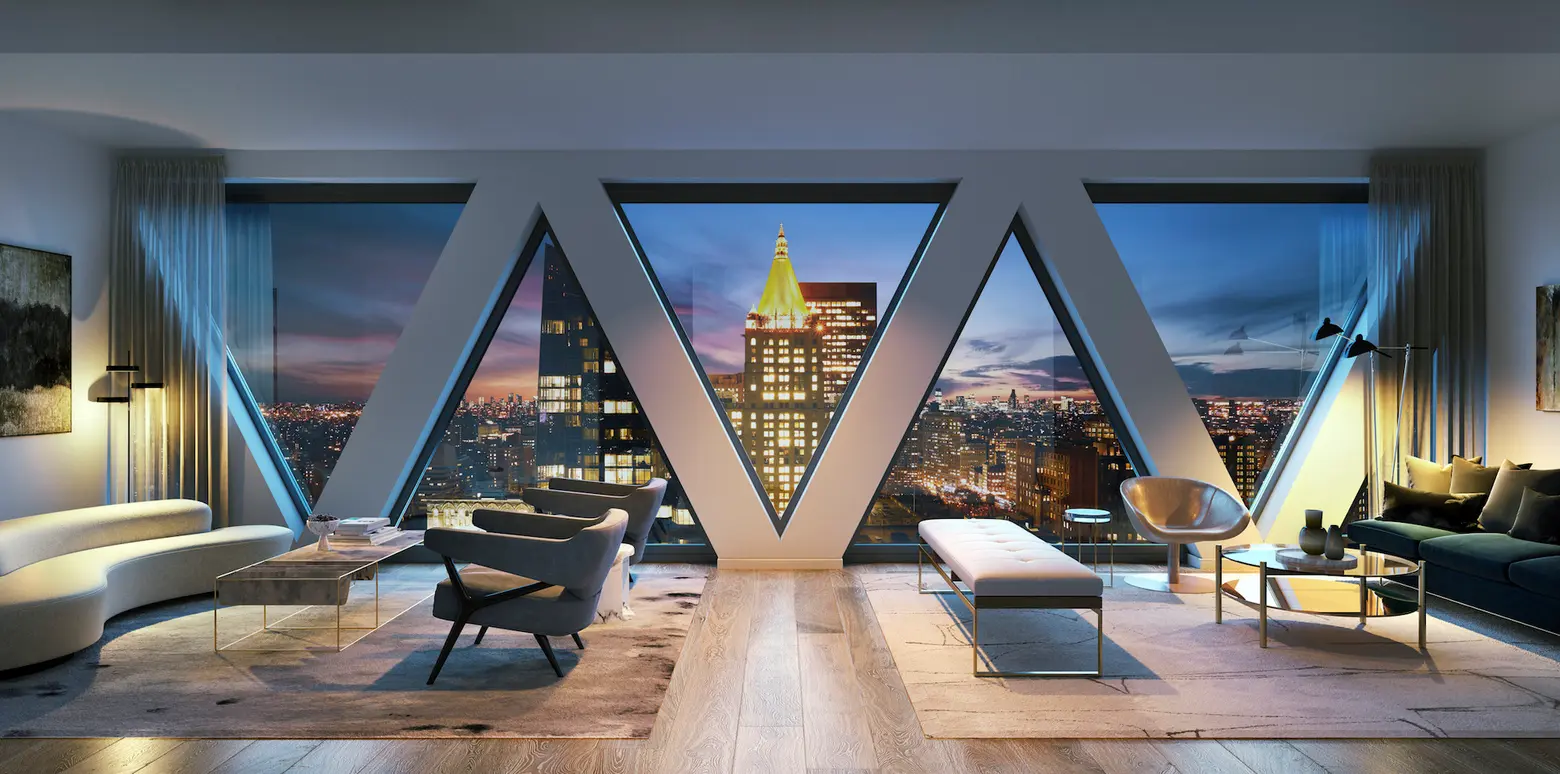
Rendering by The Neighbourhood, courtesy of Morris Adjmi Architects
Now open for immediate occupancy, the remaining two- and three-bedrooms at 30E31 start at $2.195 million. Residents have access to a full suite of amenities, including a bike room, fitness center, a private garden, and a lounge with a fireplace.
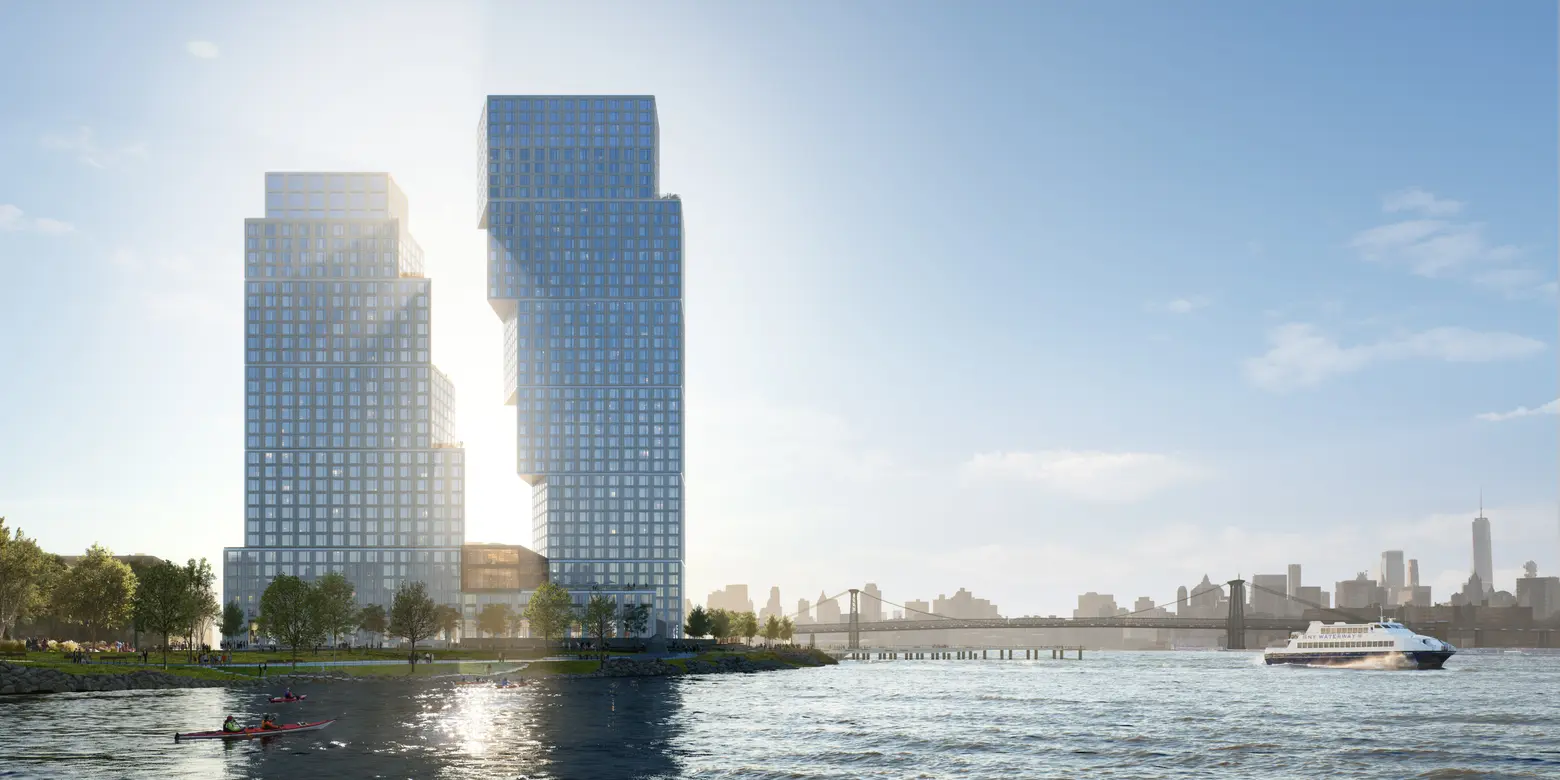
Rendering courtesy of Brookfield Properties and Park Tower Group
After topping out earlier this year, these two zig-zagging towers make up the third phase of the massive Greenpoint Landing development. OMA, along with Beyer Blinde Belle, designed the impressive residential duo at Greenpoint Landing Block D, which consists of two towers (one at 40 stories, the other at 30 stories) on a trapezoidal site at the northern tip of Brooklyn.
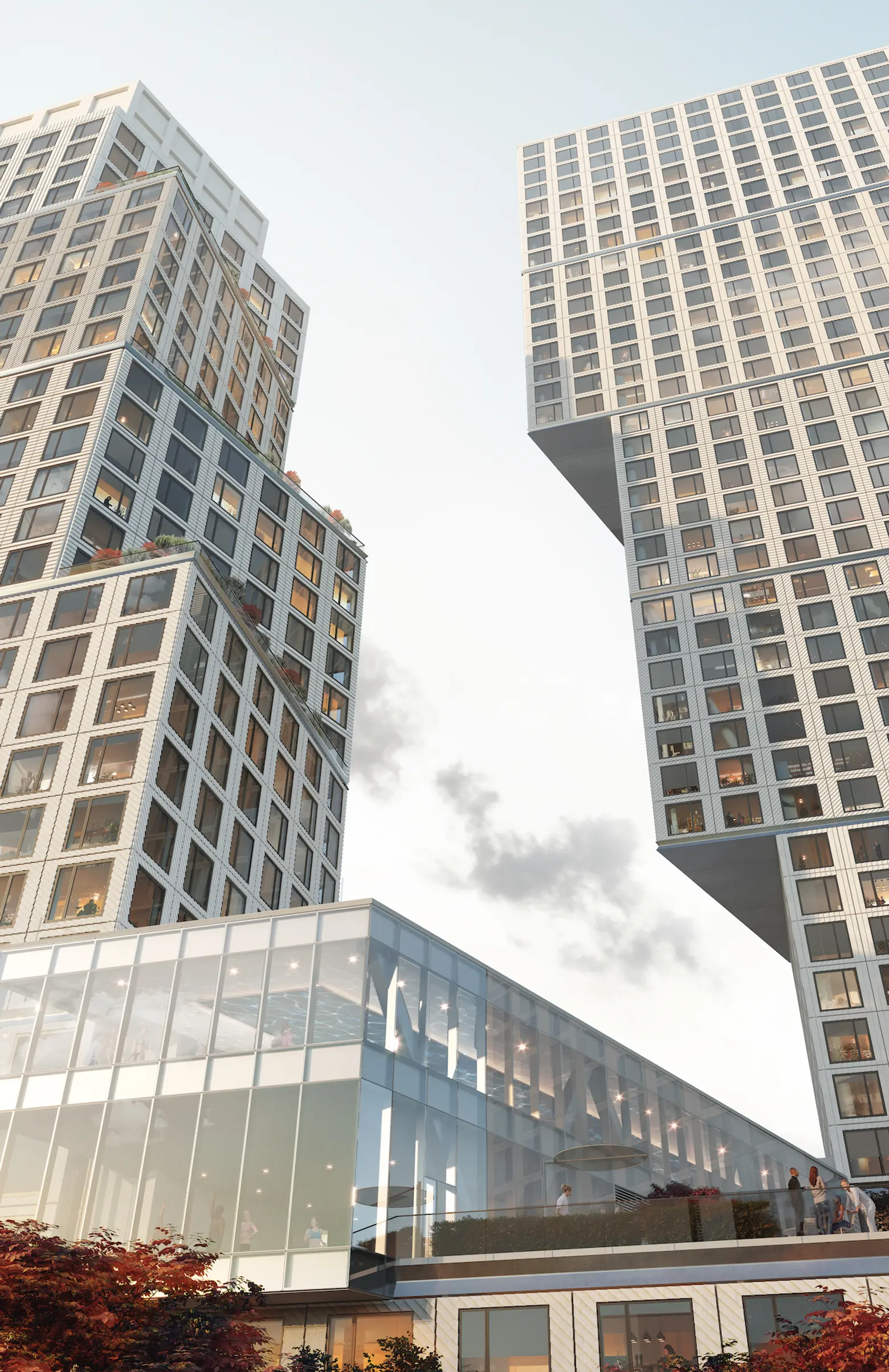
Rendering courtesy of OMA/ nuur.nu
The design aims to maximize dramatic Manhattan skyline views and “evoke a gateway to north Greenpoint with tapered forms that complement one another in a cascade of terraces angling away from neighboring buildings,” as 6sqft previously reported.
The towers, which have an address of 227 West Street, will contain 745 units of mixed-income rental apartments, 30 percent of which will be designated as affordable. The project includes a new one-acre park designed by James Corner Field Operations. The park will include a lawn, picnic area, a garden walk, and salvaged maritime pieces. Overall, the Greenpoint Landing plan involves the construction of 5,550 residential units across 11 towers along a half-mile of waterfront, a new public school, and four acres of public space over the next decade.
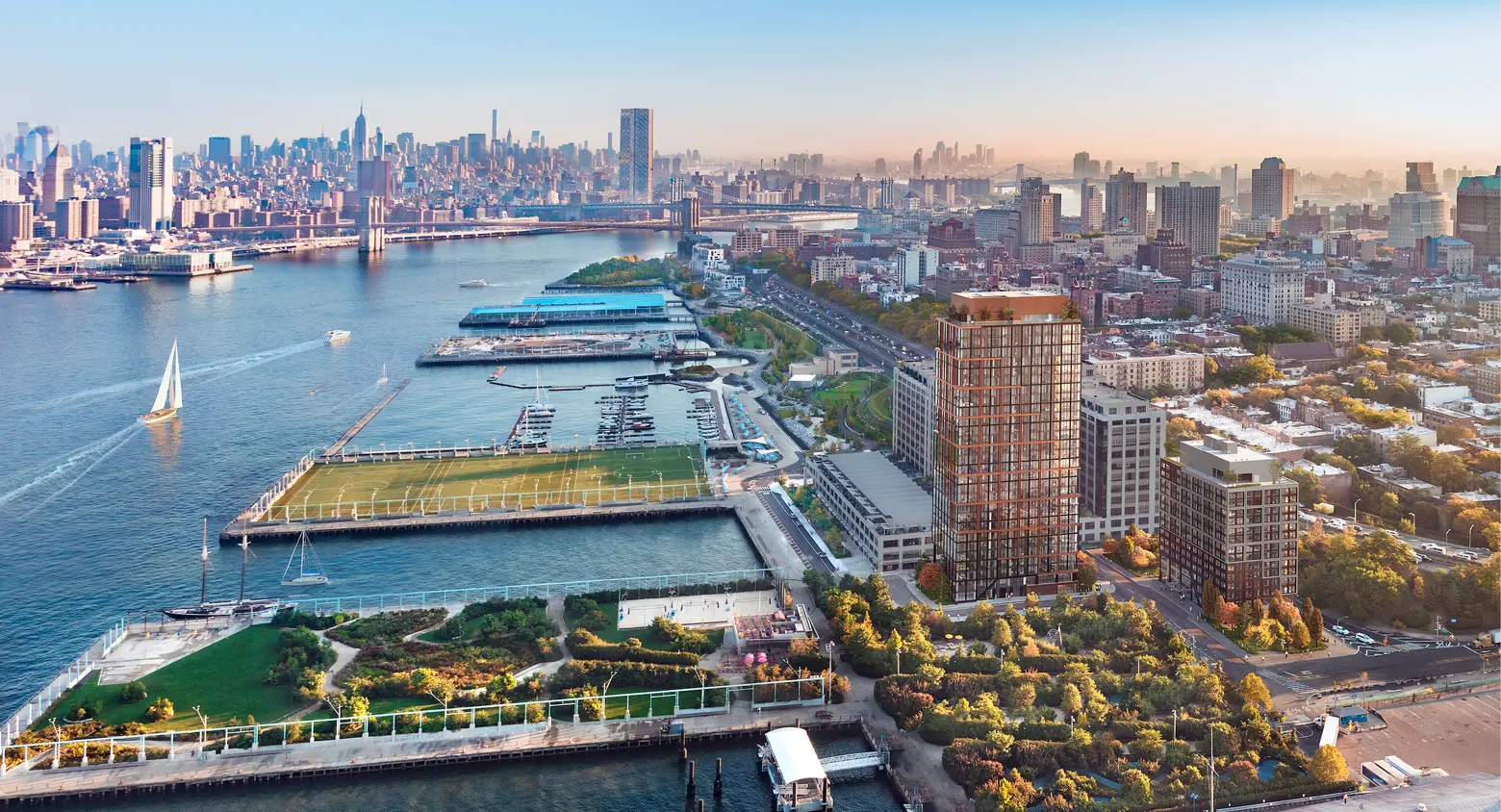
Photo by Evan Joseph
Brooklyn Heights’ Quay Tower has been a record-setter since first launching sales in 2018. Last year, a penthouse at the 30-story luxury building officially closed for $20,301,000, becoming the borough’s most expensive residential sale ever. This year, a $10,650,000 condo went into contract, becoming one of Brooklyn’s priciest deals of 2021.
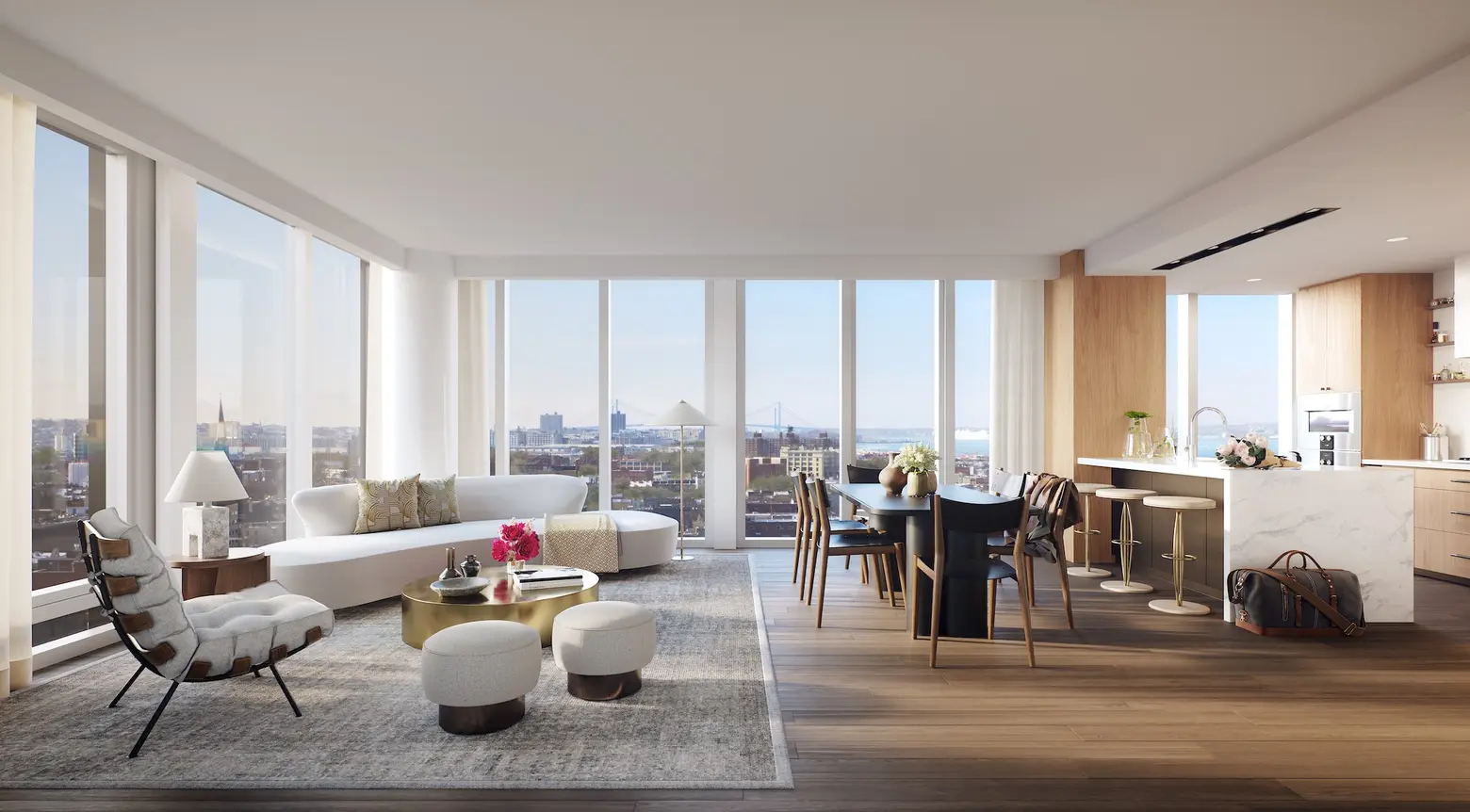

Photos by Jason Puma
Designed by ODA, Quay Tower boasts a steel and glass facade and contains 125 residences. Residences, handled by AD100 firm Marmol Radziner, feature warm, earthy materials, high-end appliances throughout, and breathtaking views. In addition to its prime waterfront location, perks include a 4,000-square-foot rooftop terrace complete with barbecue grills and outdoor fireplaces, a pet wash, music room, children’s playroom, and a 2,500-square-foot fitness center that includes Peleton bikes and a partnership with Gleason’s Boxing Gym. Current availabilities range from a $1,850,000 million two-bedroom to a $10,000,000 four-bedroom penthouse.
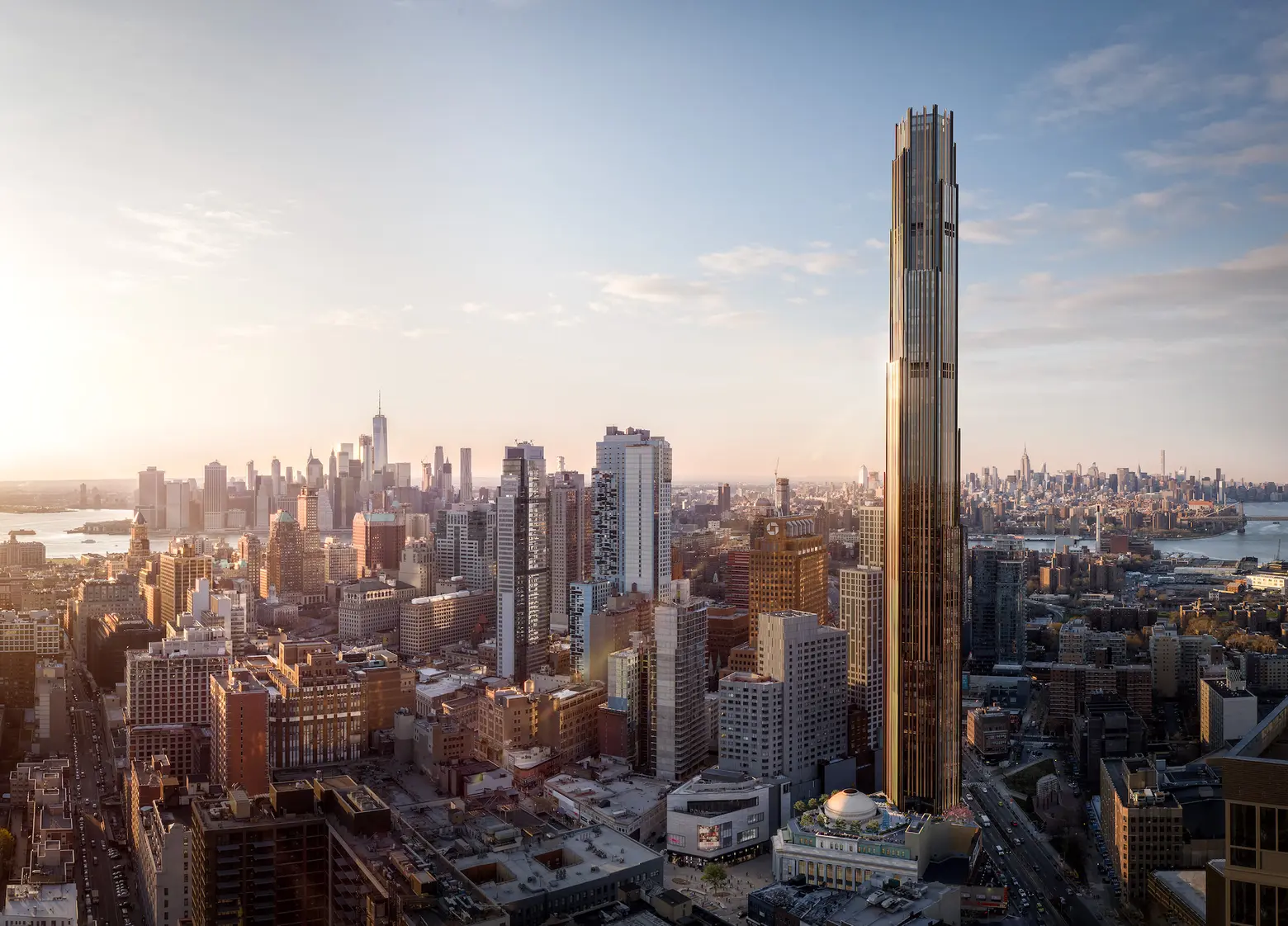
Rendering: Binyan
Four years after first appearing on our list, the Brooklyn Tower, formerly known as 9 DeKalb, is once again a nominee for 6sqft’s Building of the Year. In October, the Downtown Brooklyn building topped out at 1,066 feet, becoming both the borough’s tallest tower and its first supertall skyscraper.
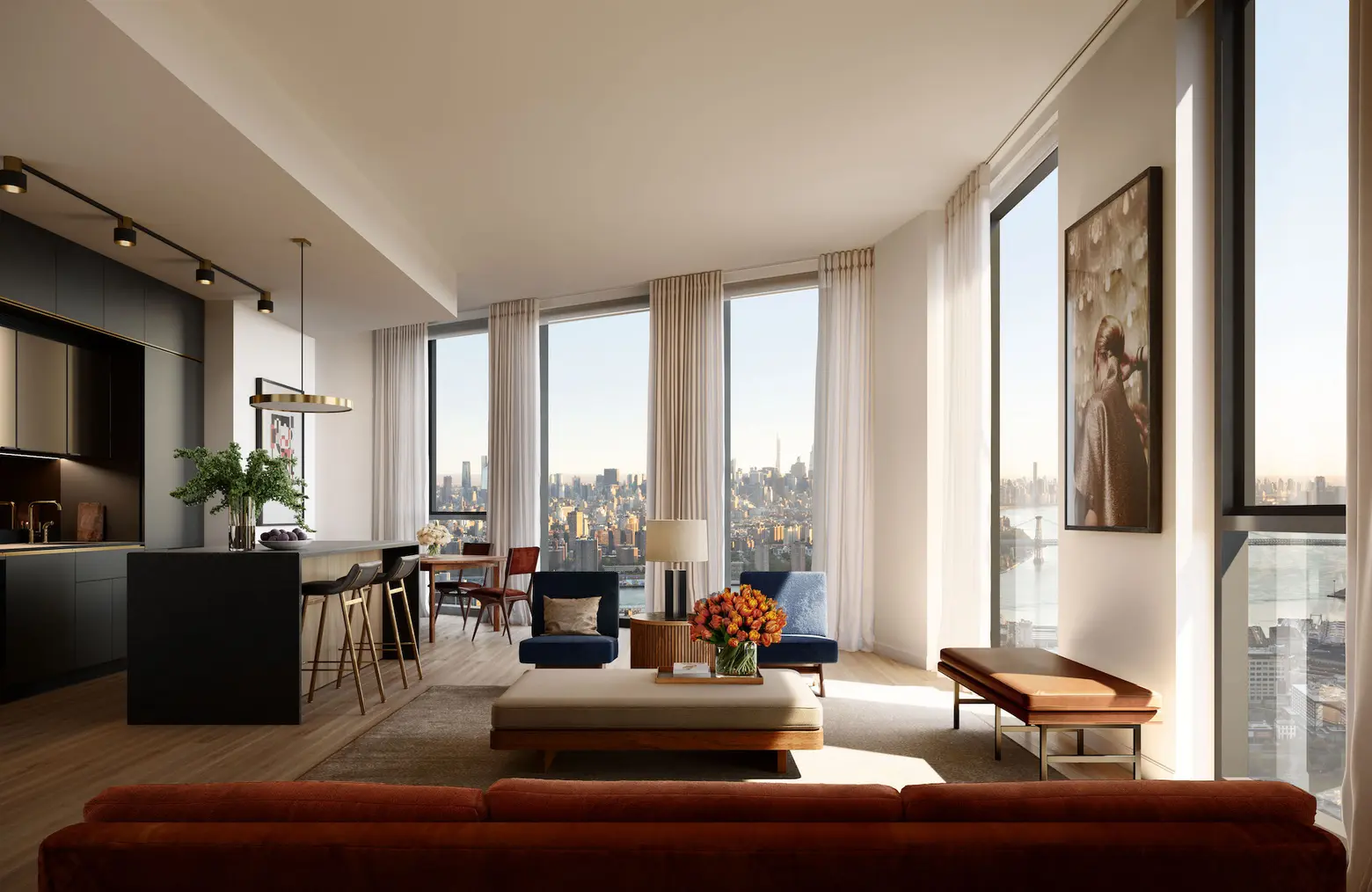
Rendering: Gabriel Saunders
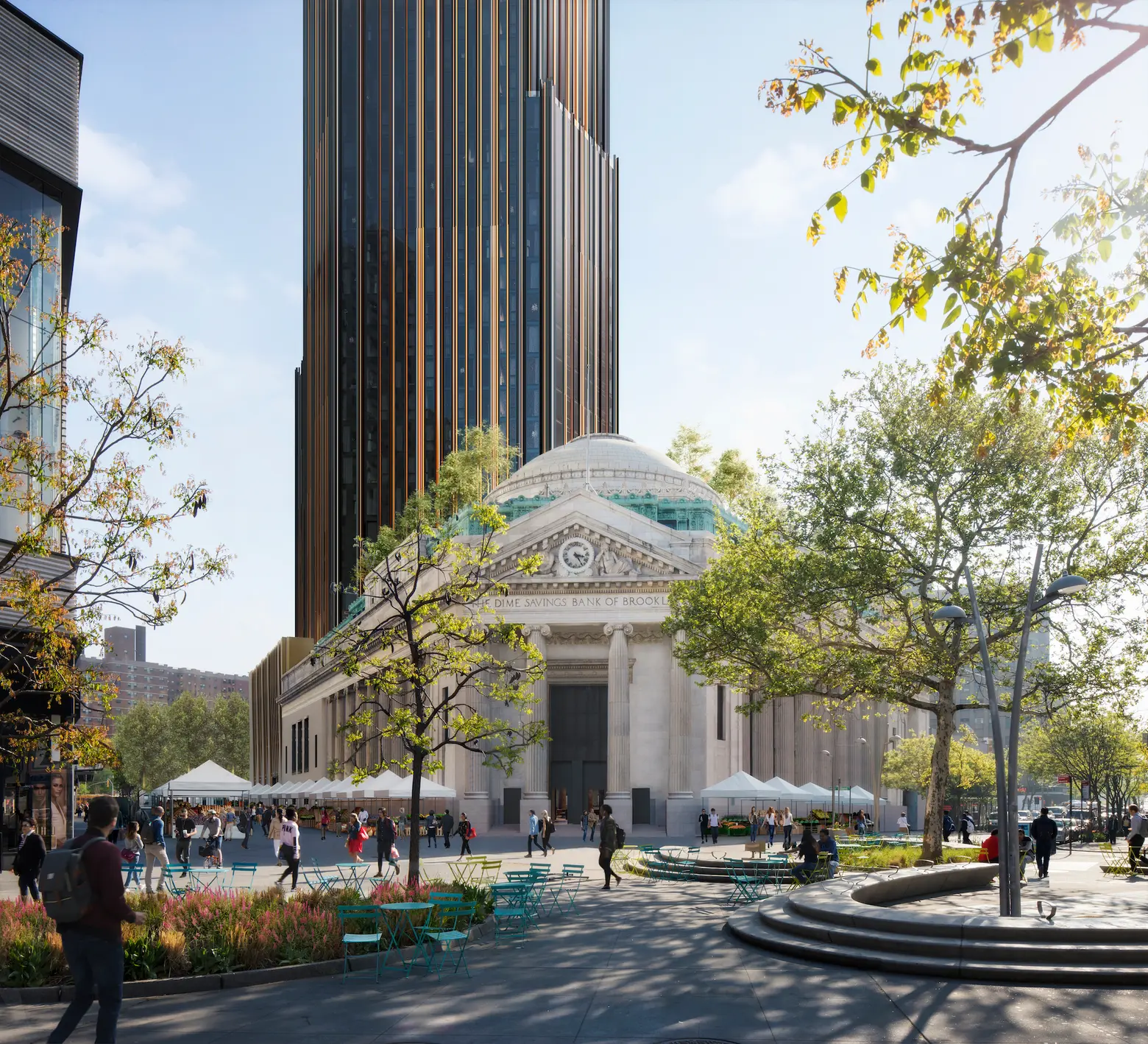
Rendering: JDS Development Group
Upon completion, the Brooklyn Tower will contain 550 residences, which includes 150 condos for sale and 400 rentals. Developed by JDS Development Group and designed by SHoP Architects, the Brooklyn Tower incorporates the landmarked Dime Savings Bank of Brooklyn. The iconic bank building will hold new retail space, as well as an entry to the residential tower.
AD 100 design firm Gachot Studios worked in collaboration with SHoP on the residential interiors, which translate materials used in the building’s facade (think marble, blackened stainless steel, and bronze) on a smaller scale. The tower will offer residents over 100,000 square feet of amenity space designed by Krista Ninivaggi of Woods Bagot, including a health and fitness space and elevated outdoor loggias. While pricing has not been released yet, sales are expected to launch early next year, followed by leasing.
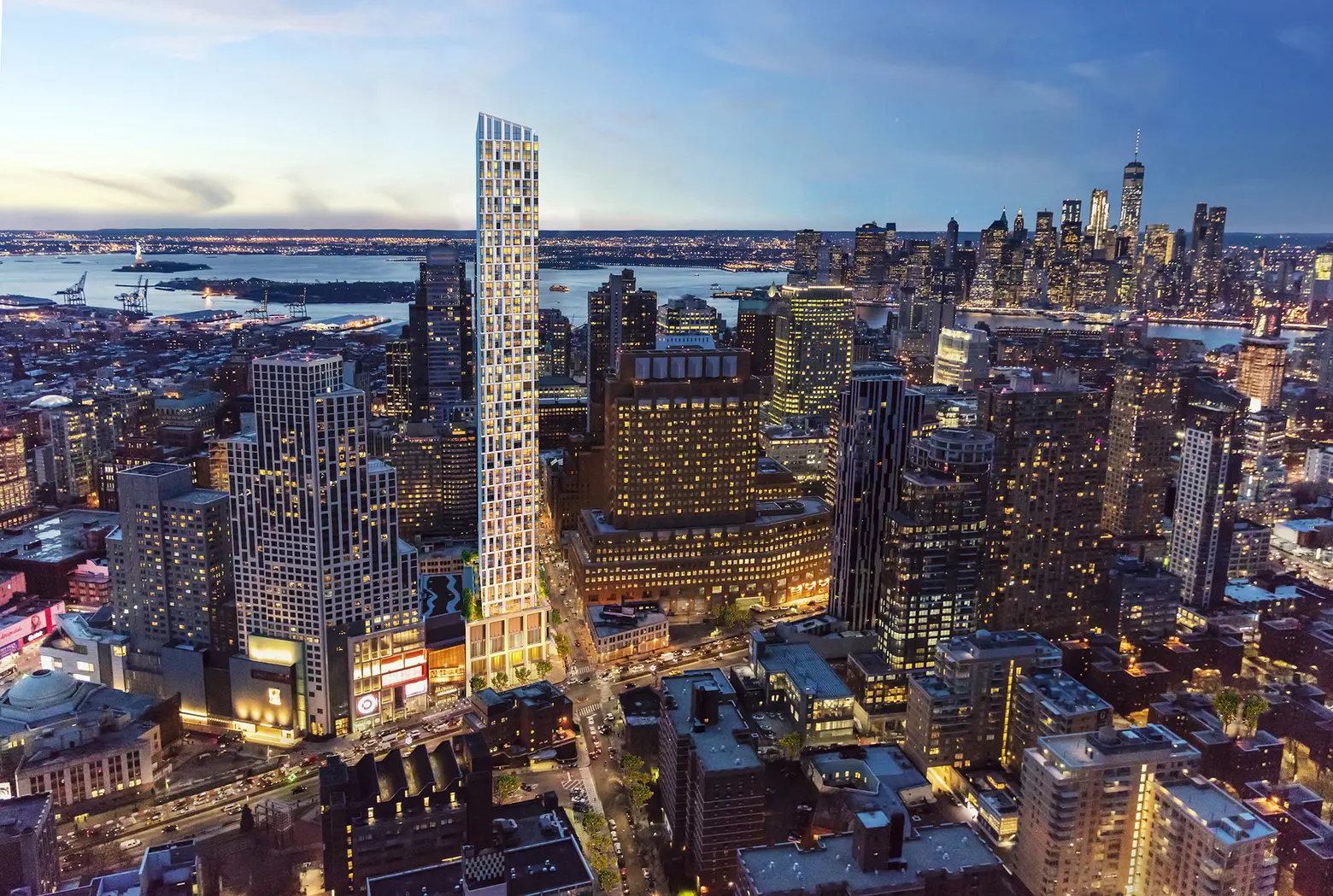
Rendering by Williams New York
While Brooklyn Point may have lost its title as the tallest tower in the borough earlier this year, the 68-story tower still holds on to at least one significant superlative: The highest rooftop infinity pool in the Western Hemisphere. In 2021, we got a peek at the sky-high pool that’s situated 680 feet above the ground as well as the tower’s resort-like amenity spaces, which take up roughly 40,000 square feet.
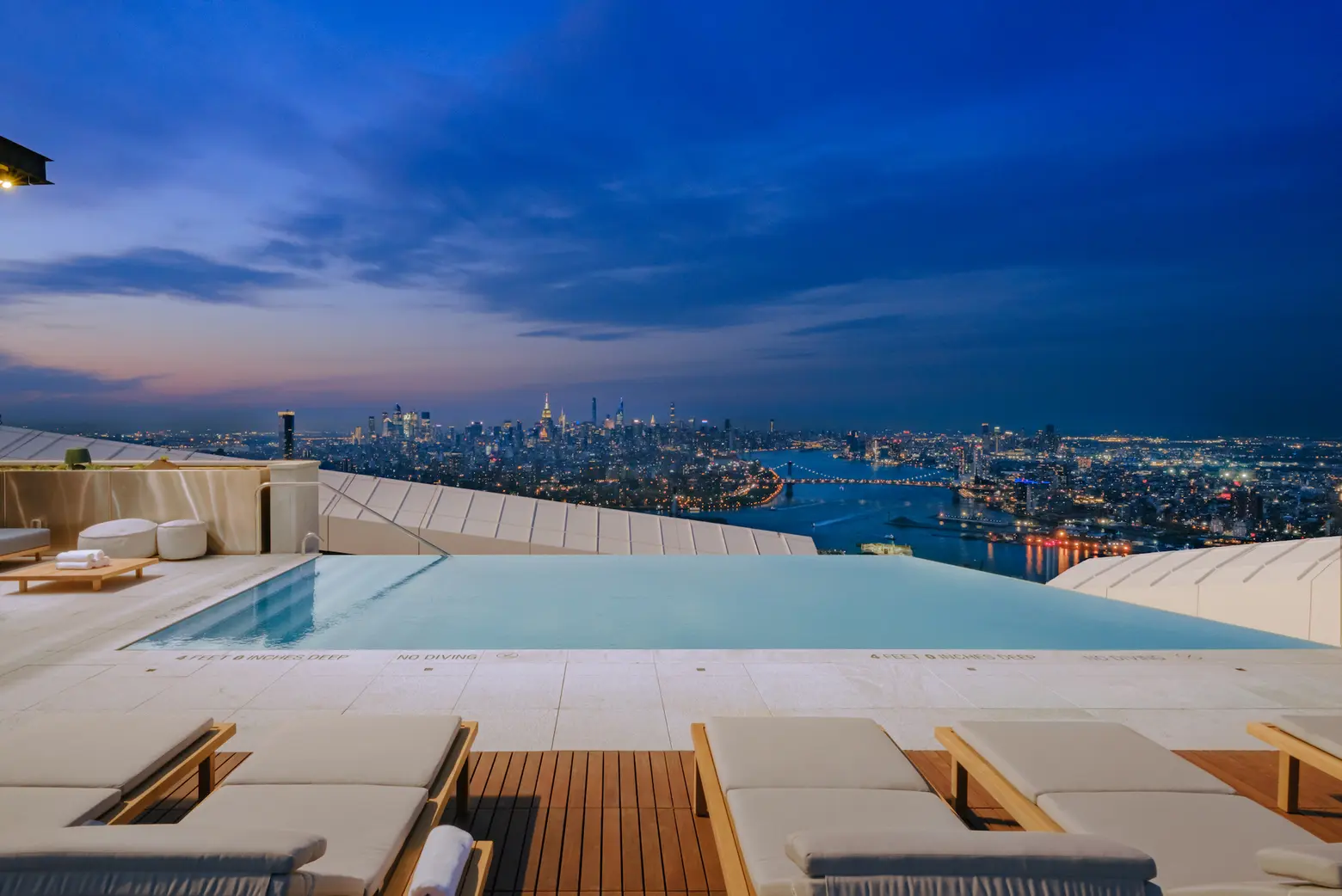
Photo by 7 Train Media
Brooklyn Point residents have access to a spa with a 65-foot indoor saltwater pool, hot tub, infrared sauna, steam, and locker rooms. There is also a squash and basketball court, a fitness center with studio space, a rock climbing wall, and training rooms. The “Park Lounge” features a bar, salon, fireplace, co-working space. MNLA designed the 9th-floor terrace, which has spots to grill and dine al fresco.
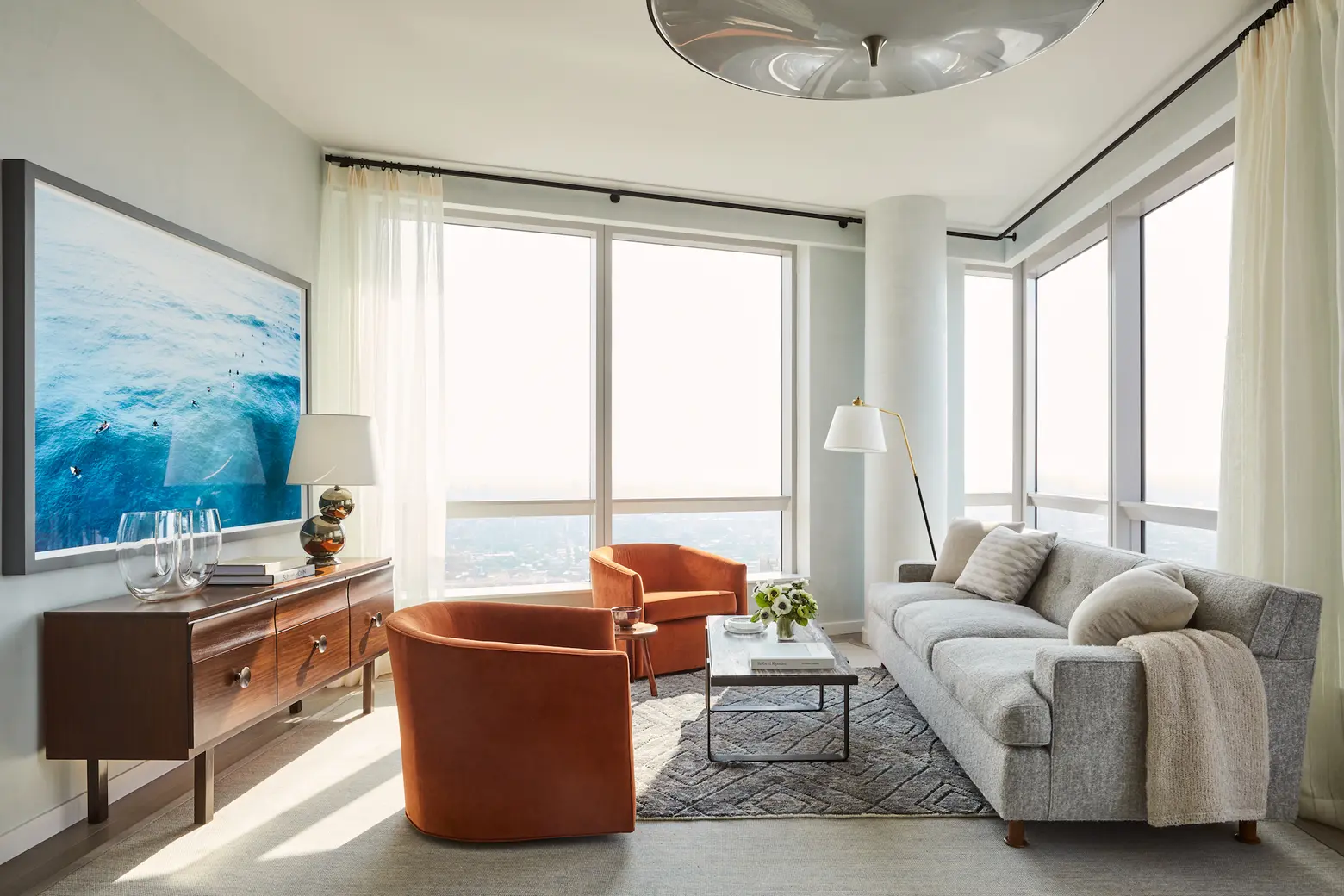
Photo of the model unit courtesy of Nicole Franzen
Developed by Extell, Brooklyn Point is a 720-foot-tall condo tower in Downtown Brooklyn designed by Kohn Pedersen Fox. Located at 138 Willoughby Street, the building has 458 studios, one-, two-, and three-bedroom apartments. According to CityRealty, current units available for sale at Brooklyn Point range from a $900,000 studio apartment to a $2,875,000 three-bedroom apartment. Buyers also benefit from one of the city’s last 25-year tax abatement deals.
As part of the most expensive private development in the Bronx ever, Third at Bankside made waves even before it opened. Bankside is a $950 million seven-tower development designed by Hill West Architects that stretches across two Harlem River-facing parcels in Mott Haven. Third at Bankside, located at 2401 Third Avenue, topped out in March. In total, Bankside will bring over 1,370 apartments, with 30 percent of them “rent-restricted,” as 6sqft previously reported.
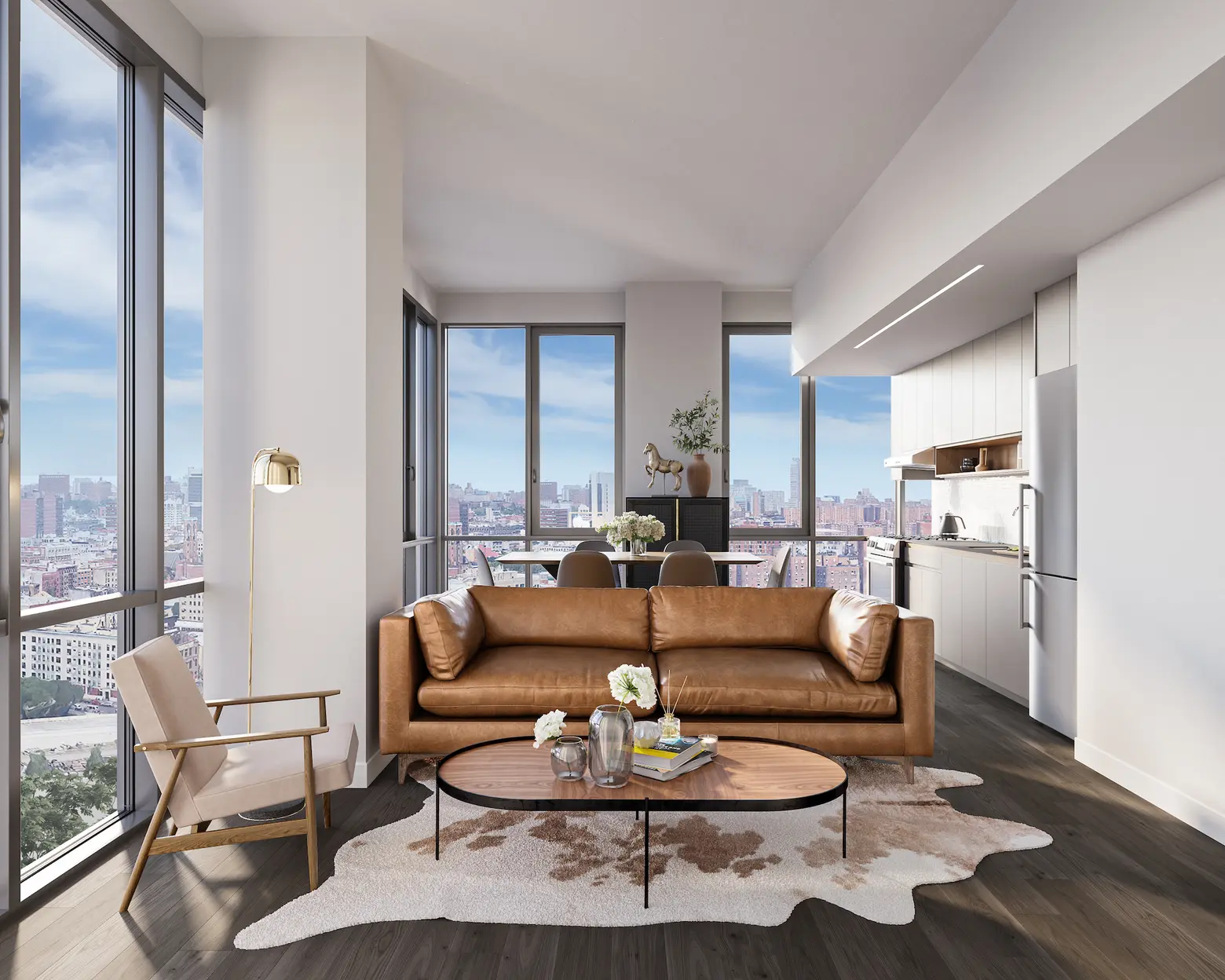
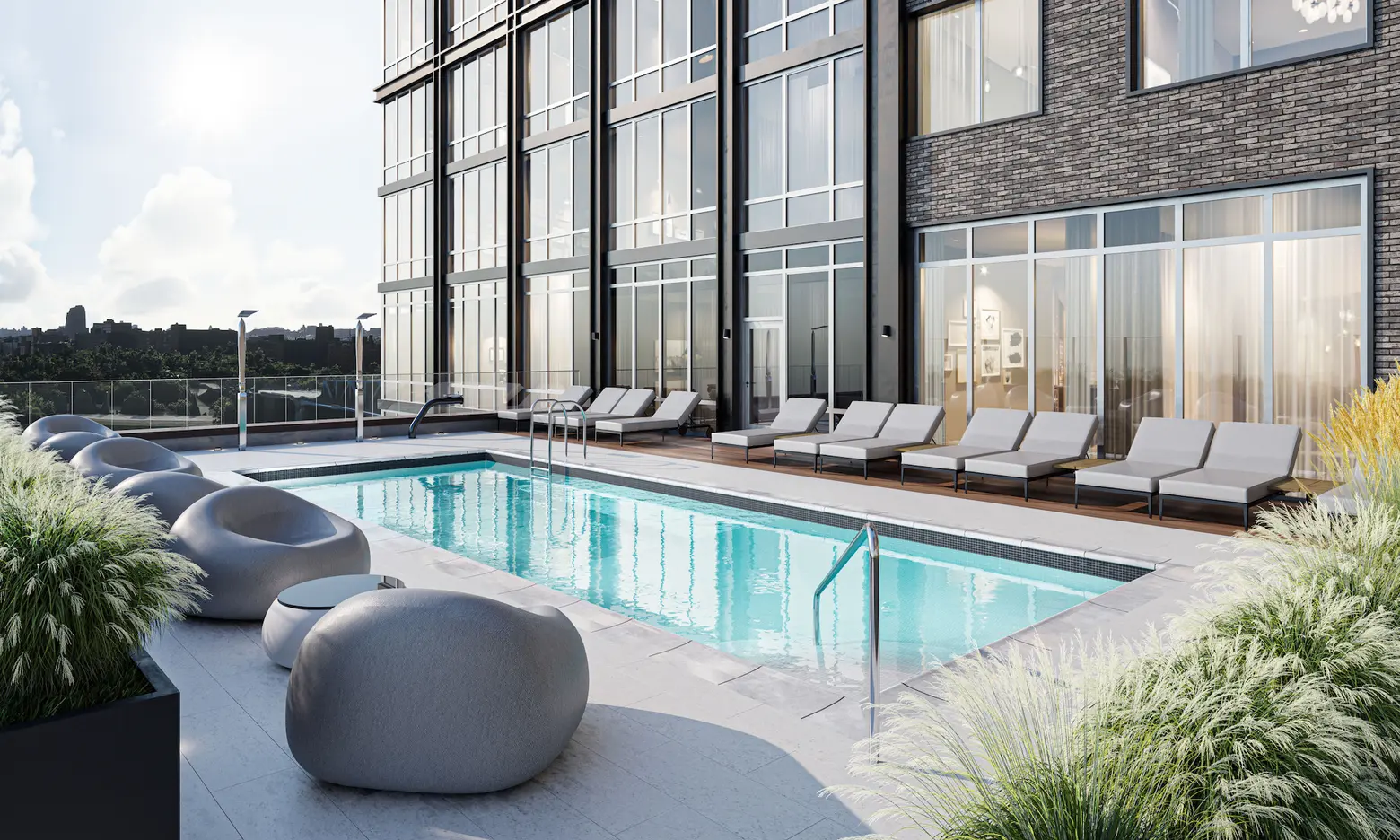
Rendering: LCP360
Third at Bankside, which has interiors designed by Whitehall Interiors and Leong Leong, contains 455 total rentals, with move-ins commencing this month. Current availabilities start at $2,412/month for studios and go up to $4,597/month for three bedrooms. Amenities offered to residents at Third at Bankside include valet parking, resident lounges, coworking space, a double-height fitness center, game room, playroom, and a rooftop with an outdoor pool and barbecue deck.
One Wall Street has been an iconic piece of the city skyline for the last 100 years. What makes it worthy of inclusion on this list is its current transformation from an office building into a 566-unit condominium building, the largest such conversion ever completed in New York. Macklowe Properties is leading the redevelopment of One Wall Street, which was built in 1931 for the Irving Trust Company and designed by architect Ralph Walker. When it opened, it was the tenth tallest building in the world.
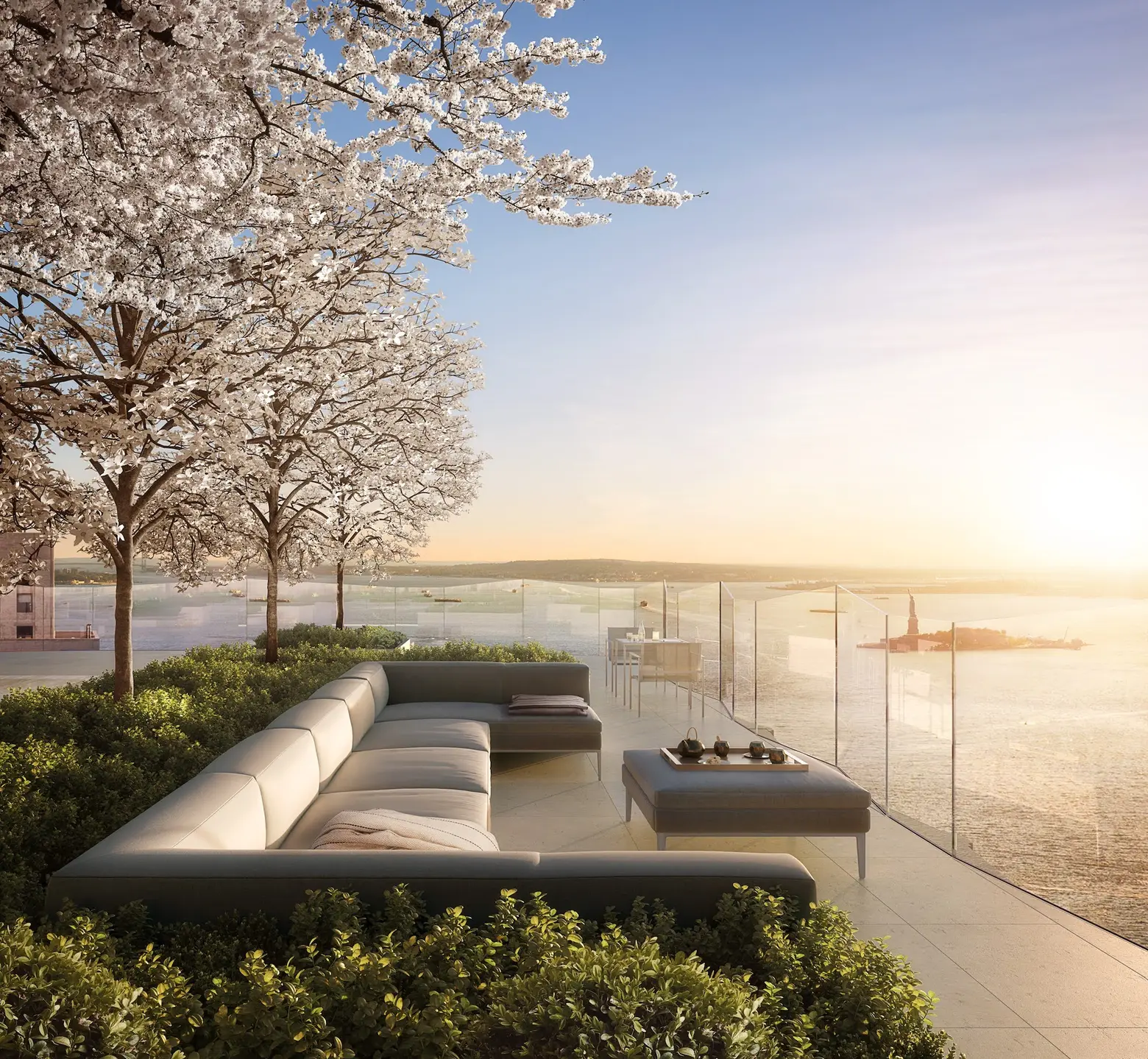
Credit: Macklowe Properties
Now, in its next life as a residential tower, the landmarked Art Deco building contains a mix of studios to four-bedroom apartments, with one penthouse, as well as retail and amenity space. Macklowe has worked to preserve the architectural integrity, restoring both the limestone facade and the “Red Room,” a 33-foot-tall space former banking hall decked out with floor-to-ceiling mosaic. One Wall Street owners will have use of One Club, an exclusive amenity package including a four-story fitness center, a 75-foot indoor lap pool on the 38th floor overlooking the New York Harbor, a full-floor event lounge and bar, a landscaped terrace, and much more.
Sales launched in September; Current availabilities start at $990,000 for a studio and go up to $12,750,000 four-bedroom, four-bath. Occupancy is expected next spring.
+++
