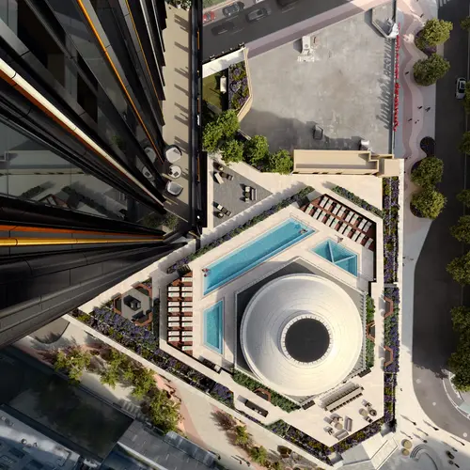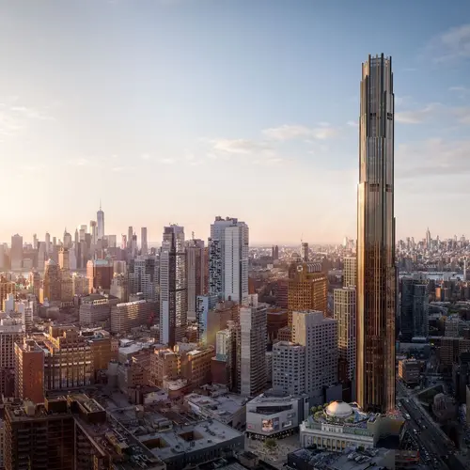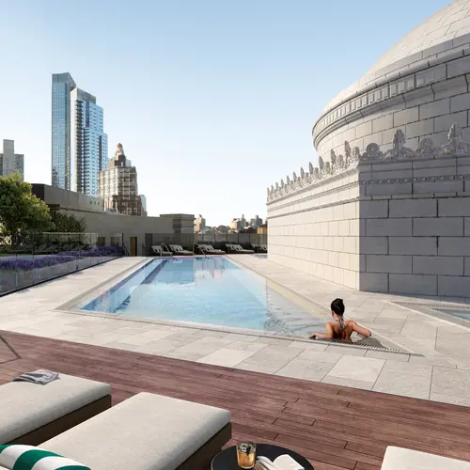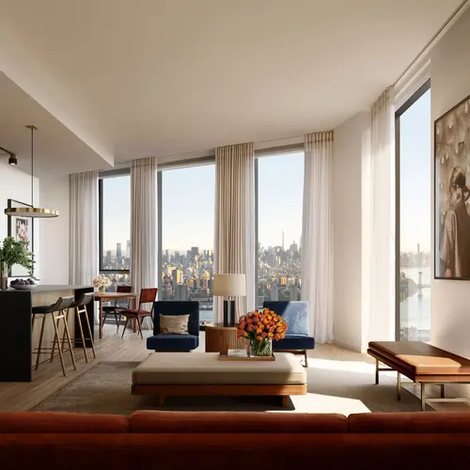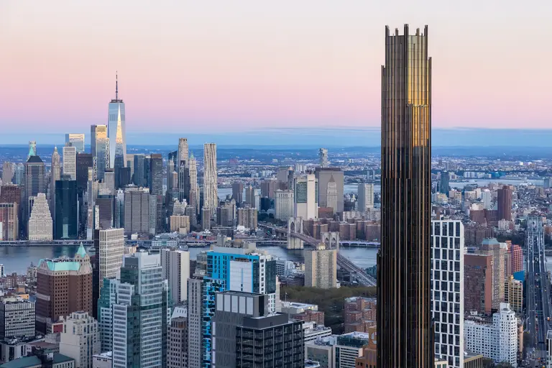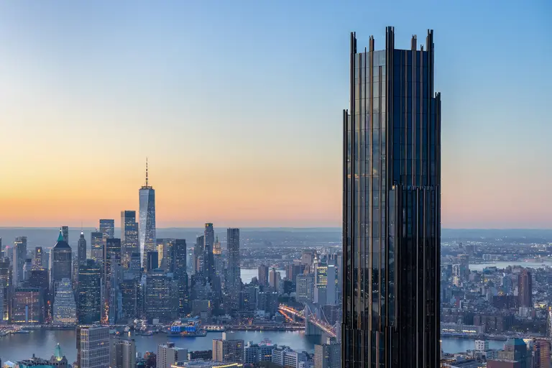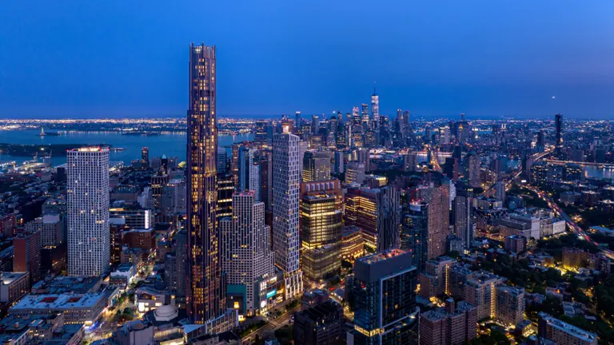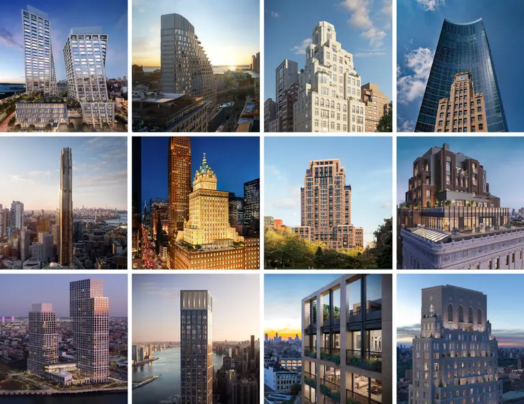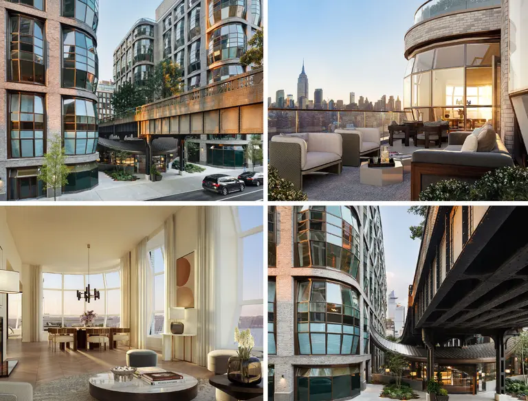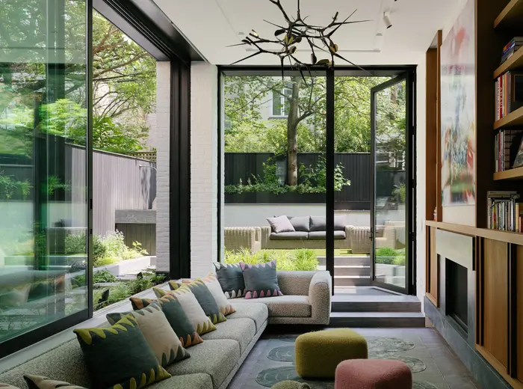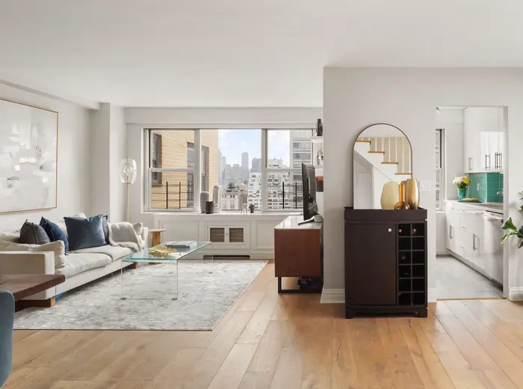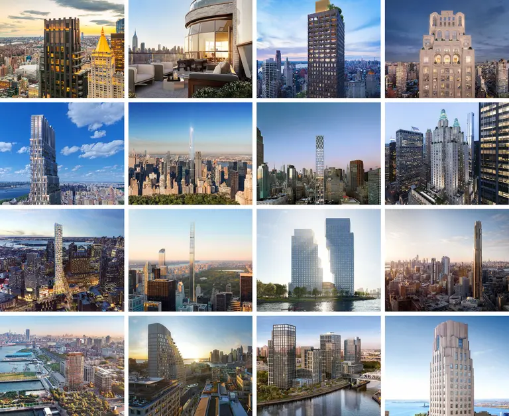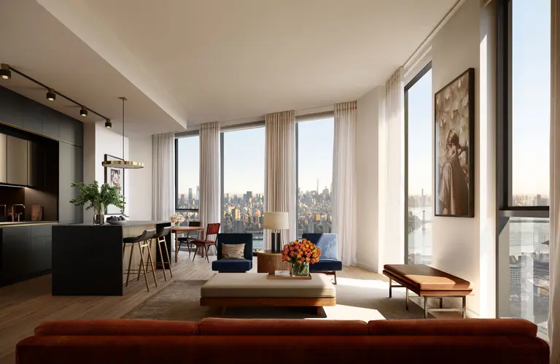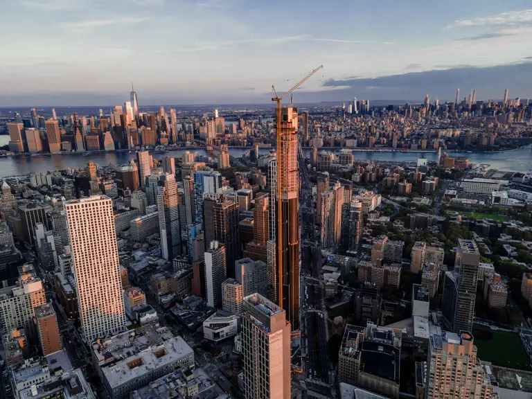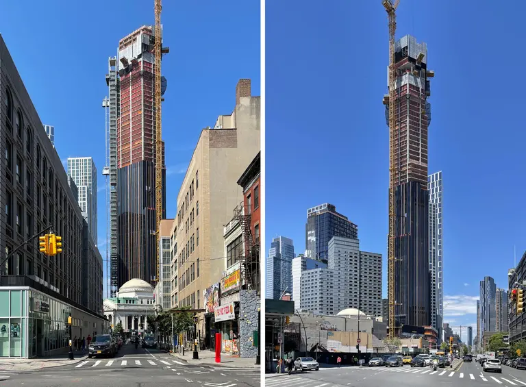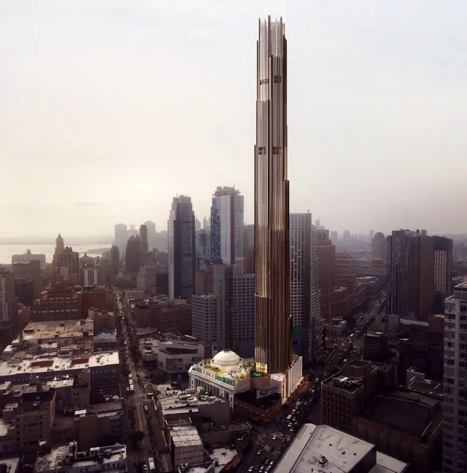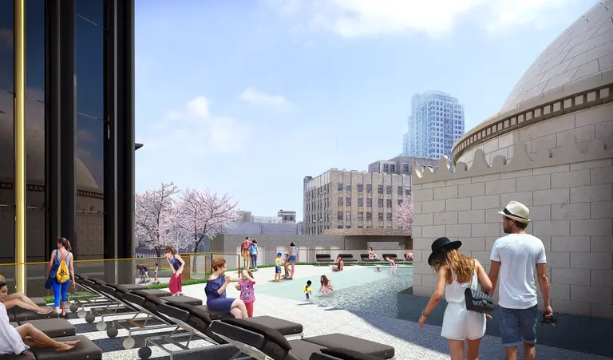Sales launch at Brooklyn’s first supertall, condos priced from $875K
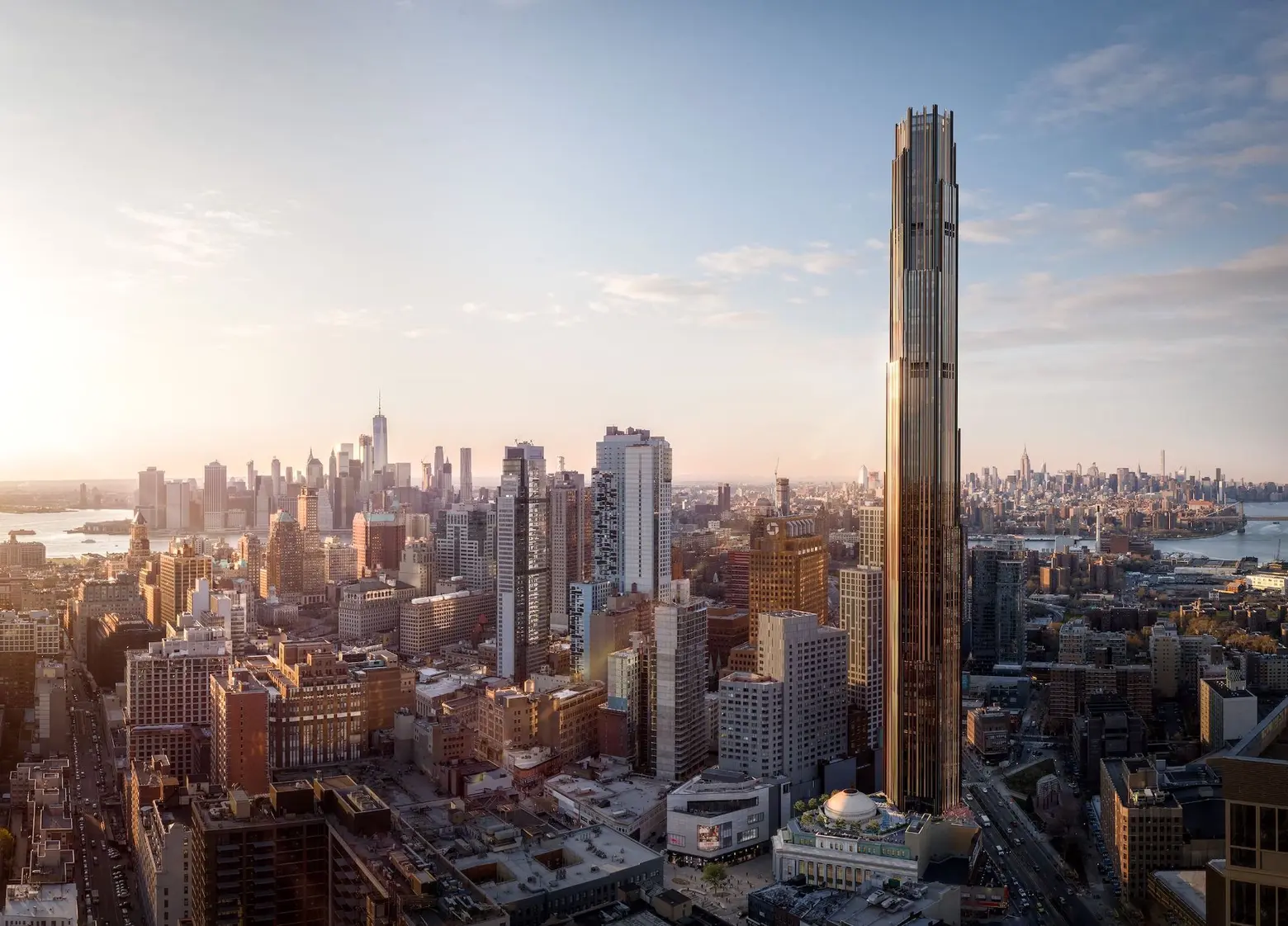
Image courtesy of JDS Development Group
Brookyn’s first and only supertall tower officially launched sales on Wednesday. Designed by SHoP Architects, the Brooklyn Tower is a 93-story skyscraper standing at 1,066 feet in Downtown Brooklyn. Located at 9 Dekalb Avenue, the building’s 150 condo units start on the 53rd floor of the tower at an elevation of 535 feet, providing unparalleled views of the surrounding cityscape. Residences are priced from $875,000 for studios to $8 million for four bedrooms. One-bedrooms start at $1.2 million, two-bedrooms at $2.4 million, three-bedrooms at $2.95 million, and four-bedrooms at $5.9 million.
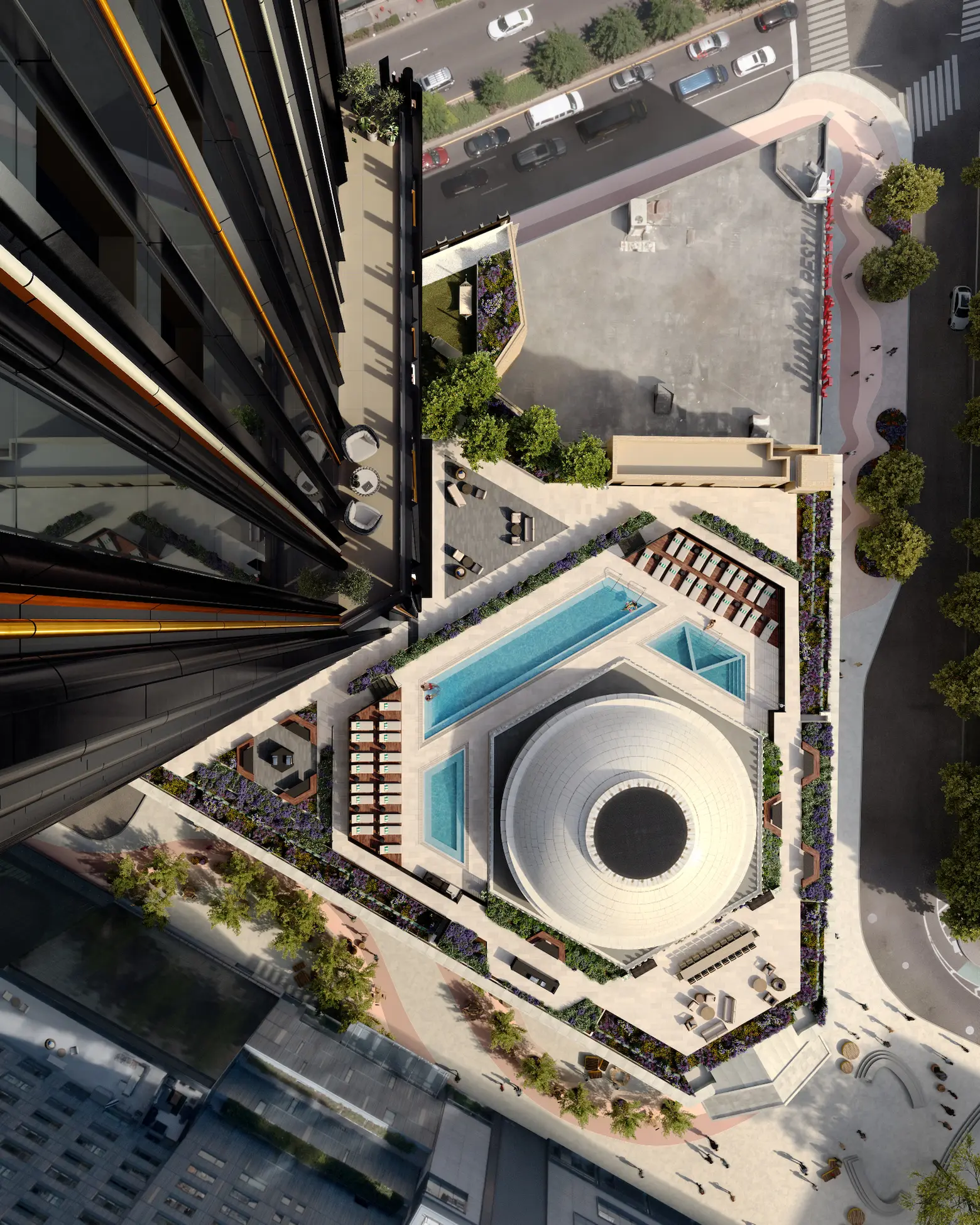 Image courtesy of Gabriel Saunders
Image courtesy of Gabriel Saunders
JDS Development Group announced the start of sales, which will be managed by Douglas Elliman Development Marketing.
“The Brooklyn Tower is a symbol of Brooklyn’s unceasing drive and ambition, elevating its skyline and architecture to new heights,” Michael Stern, founder and CEO of JDS Development Group, said in a statement. “The quality, craftsmanship, and unparalleled views make owning a residence in this building a once-in-a-generation opportunity. This may be our best building yet.”
The tower will also contain 400 rental units, with 30 percent of them designated affordable for those earning 130 percent of the area median income. That means a household income of $108,680 for a single person and $155,090 for a family of four. Leasing for the rentals is expected to kick off this summer; rent prices have not yet been released.
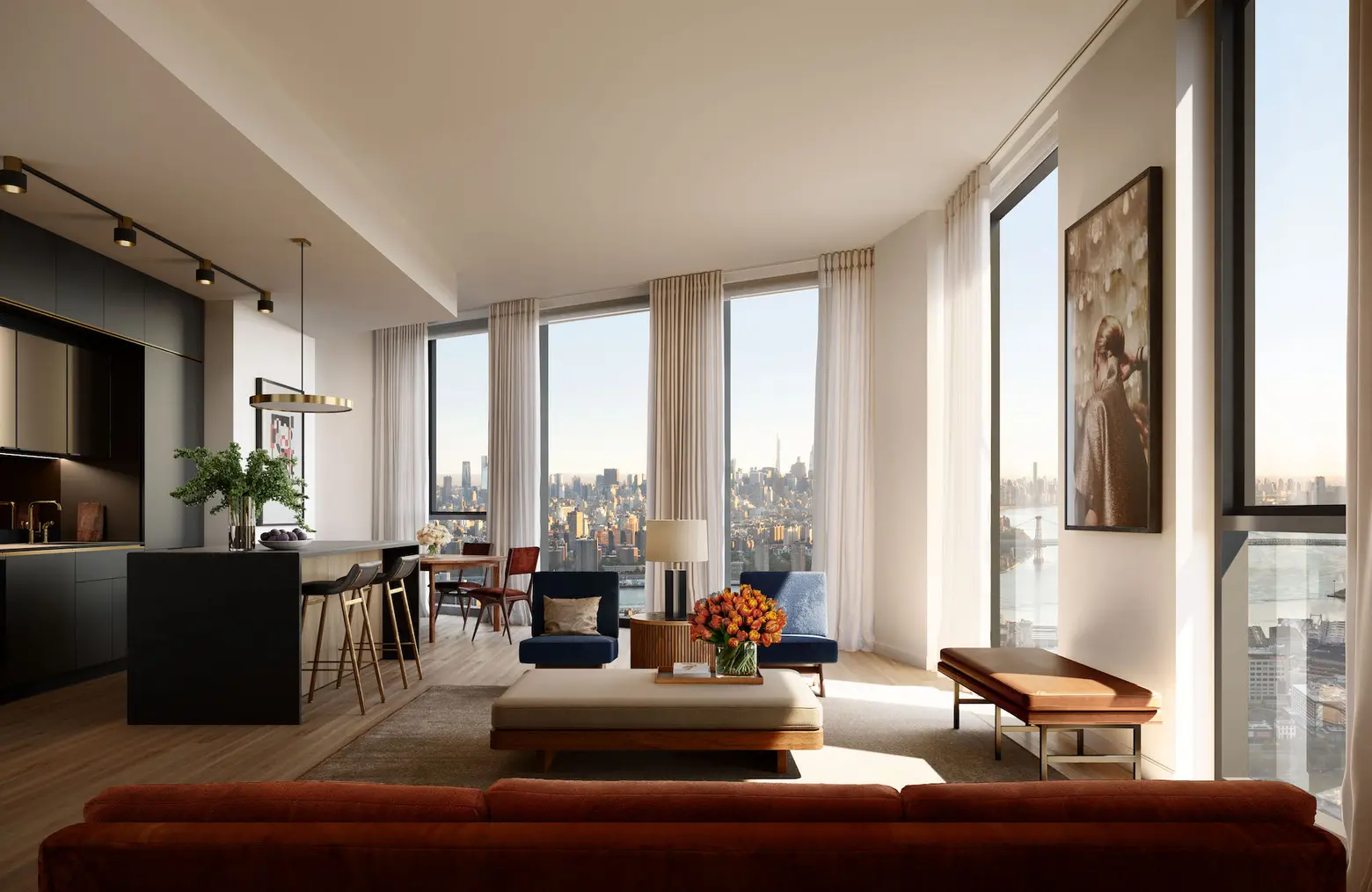 Image courtesy of Gabriel Saunders
Image courtesy of Gabriel Saunders
Designed by Gachot Studios, the tower’s units are designed to maximize residents’ views of the city. With a hexagonal shape and floor-to-ceiling windows, many units feature multiple exposures. The interiors were designed with tranquility in mind, a feeling brought on through warm, rich layered finishes and hexagonal mosaic flooring. Living spaces feature 11-foot ceiling heights and European white oak flooring.
Custom-designed kitchens boast absolute black granite countertops and graphite matte black and bronze cabinetry. They are equipped with state-of-the-art Meile appliances including a refrigerator, gas cooktop, convection oven, dishwasher, and washer and dryer.
Primary bathrooms feature custom-designed vanities, absolute black granite countertops, and waterwork fixtures. The showers are adorned with Breccia Capria marble and finished with absolute black granite marble flooring in a hexagonal pattern.
The tower has 120,000 square feet of amenity space and over 100,000 square feet of retail space at its base, which includes the landmarked Dime Savings Bank of Brooklyn. Amenities include The Dome Pool and Terrace, three outdoor pools creatively designed around the Bank’s Guastavino dome. The roof deck is accompanied by a hammock lounge, an outdoor dining area, barbeque grills, lounge seating, outdoor showers, and a fire pit.
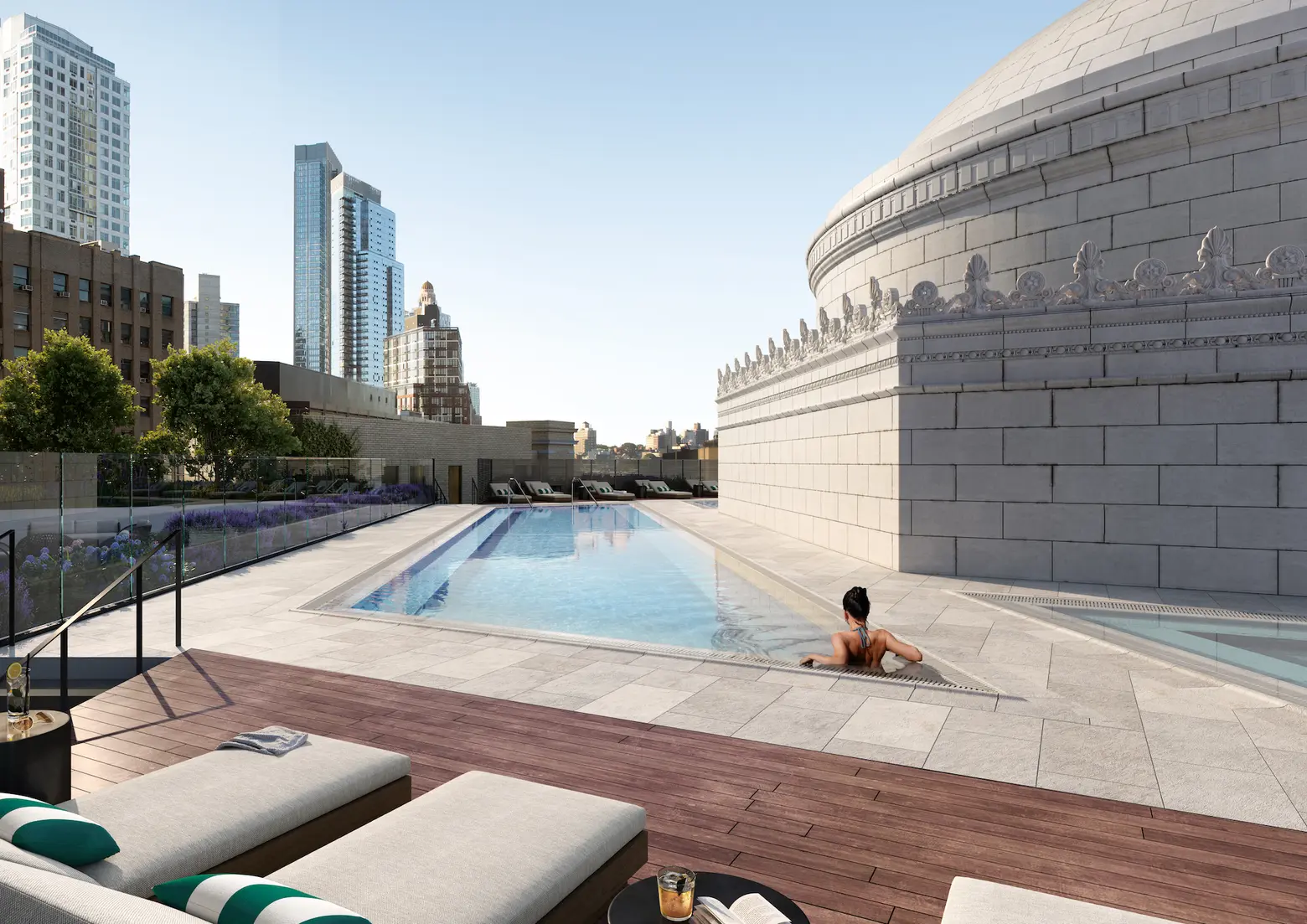 Image courtesy of Gabriel Saunders
Image courtesy of Gabriel Saunders
The tower’s 66th floor holds a double-height, open-air sky deck, which will have the world’s highest dog run, an outdoor children’s playground, and a foosball court. A sky lounge with space for outdoor dining and entertaining, a cocktail bar, lounge seating, and an outdoor fireplace will be located on the 88th floor.
Additional amenities include a double-height poolside lounge and cocktail bar, a fitness club, movie theatre with wet bar, a chef’s catering kitchen and private dining room, billiards room, conference room, private meeting room, and a library with co-working spaces. Ground-level amenities include a 24-hour doorman, valet services, coffee station, and a rideshare lounge.
In April 2016, the Landmarks Preservation Commission approved The Brooklyn Tower’s use of the Dime Savings Bank’s dome. The building officially topped out last October.
RELATED:
