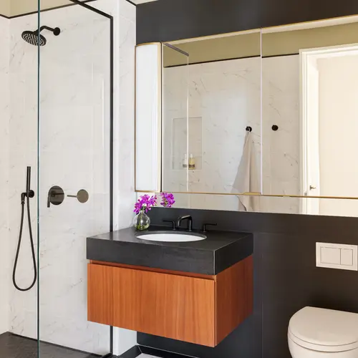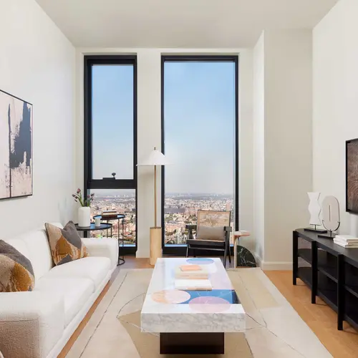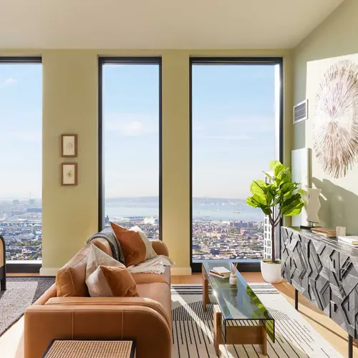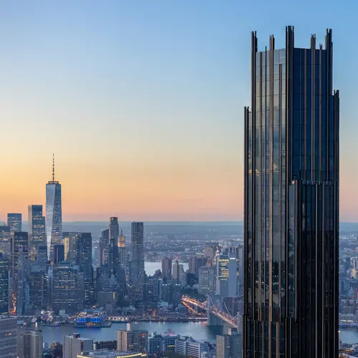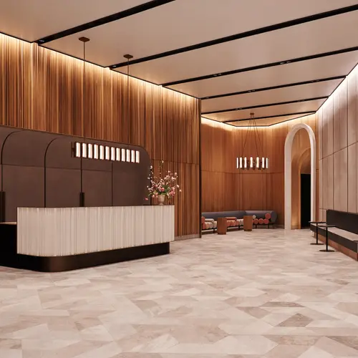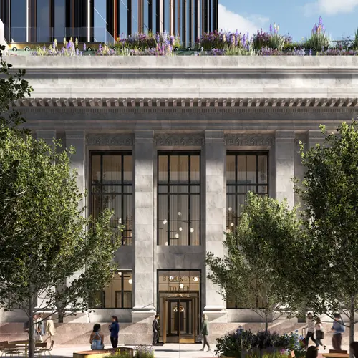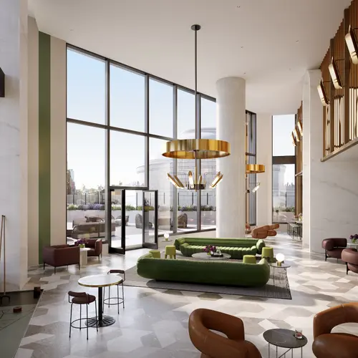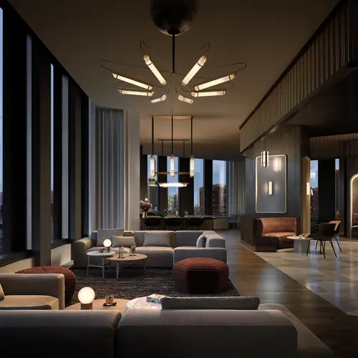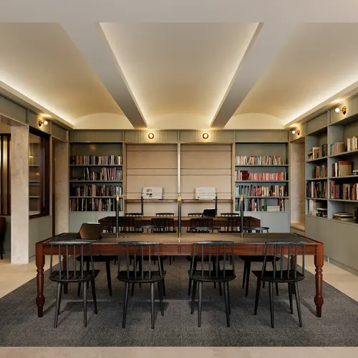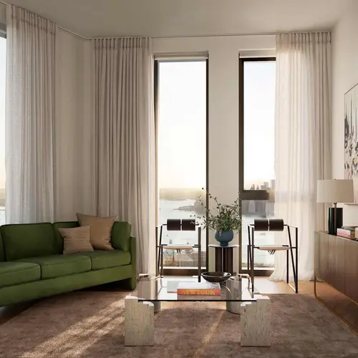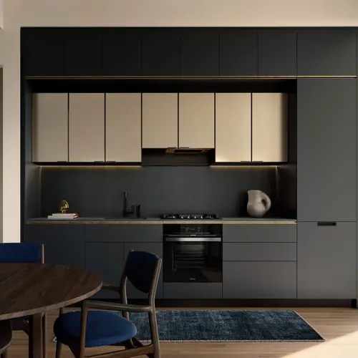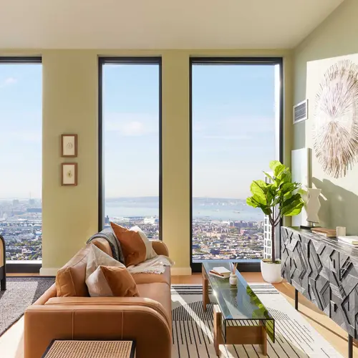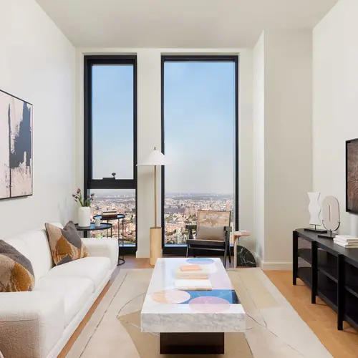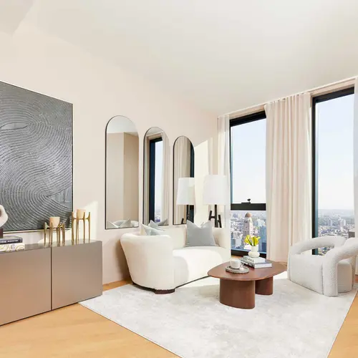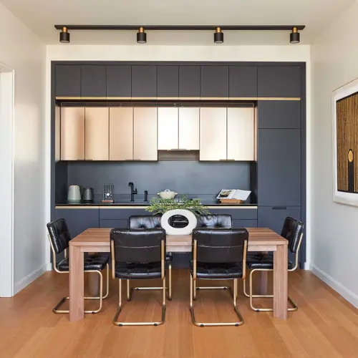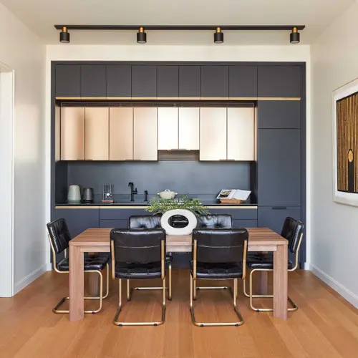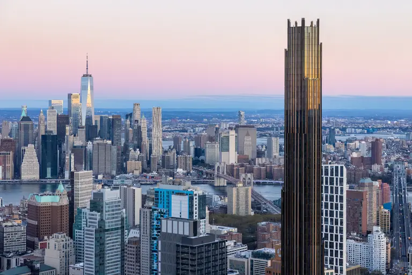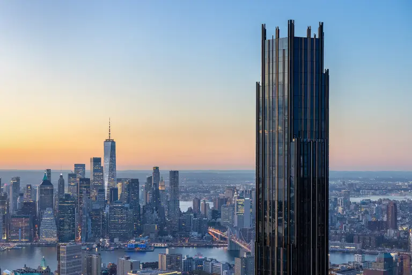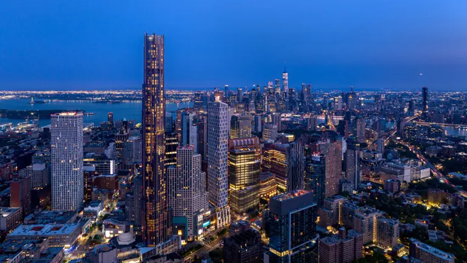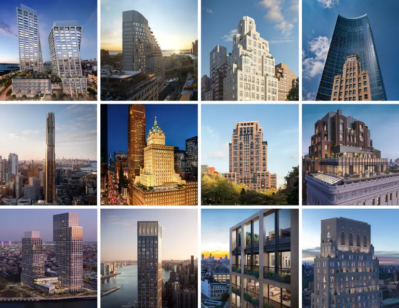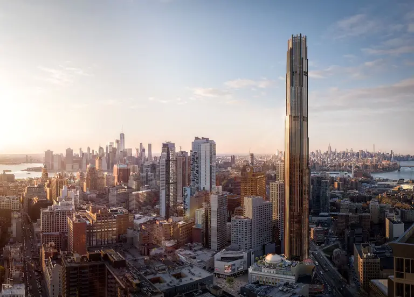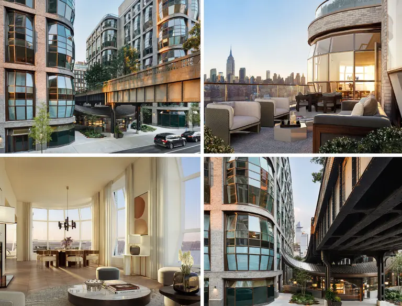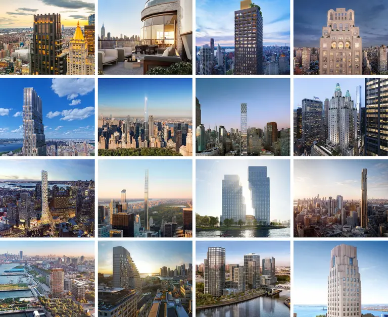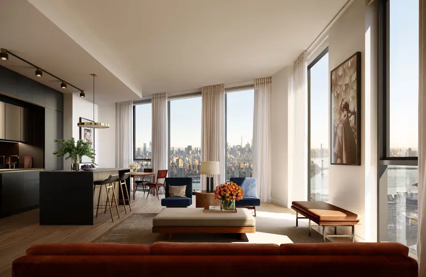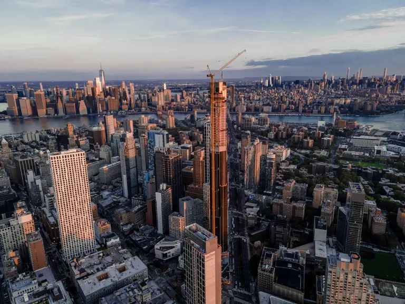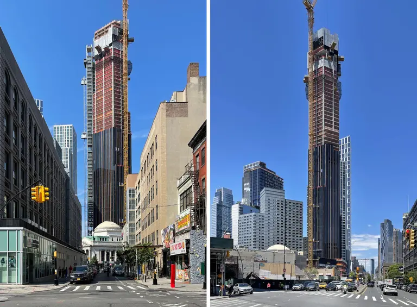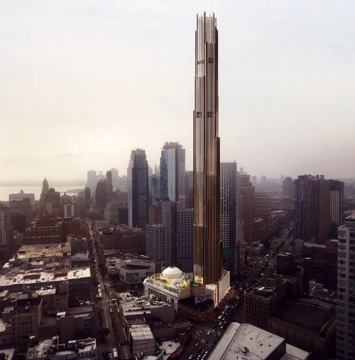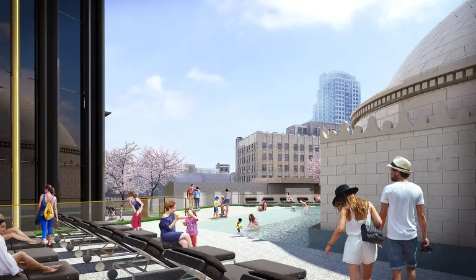Leasing kicks off at the Brooklyn Tower, luxury rentals priced from $3,965/month
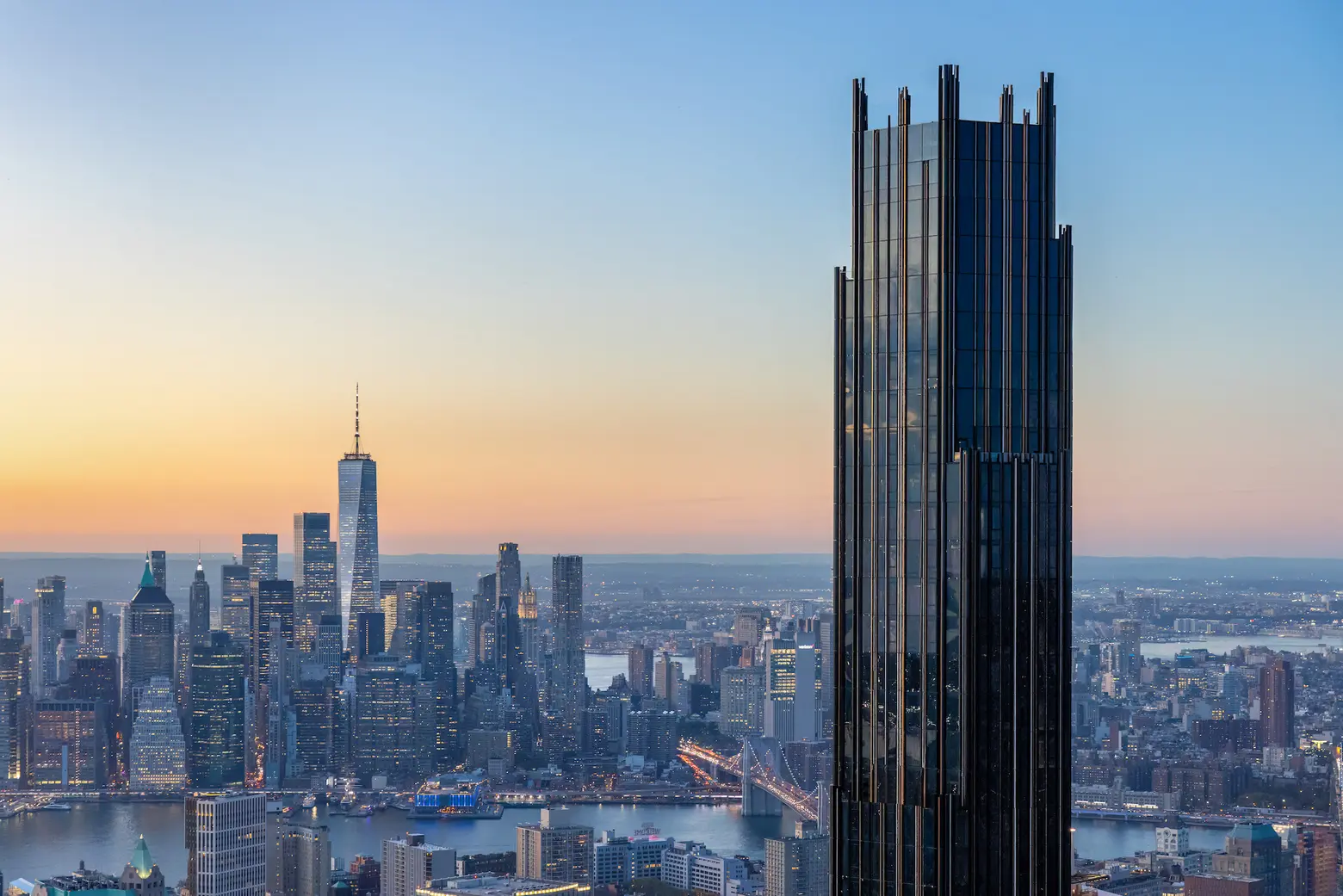
Photo courtesy of Evan Joseph
Leasing has launched for market-rate rental units in Brooklyn’s tallest tower. Located in Downtown Brooklyn, the 93-story Brooklyn Tower offers residences designed by award-winning Gachot Studios and over 120,000 square feet of luxury amenities, including three outdoor pools surrounding the dome of the historic Dime Savings Bank of Brooklyn. Rentals start at $3,965/month for studios, $5,075/month for one-bedrooms, and $7,100/month for two-bedrooms.
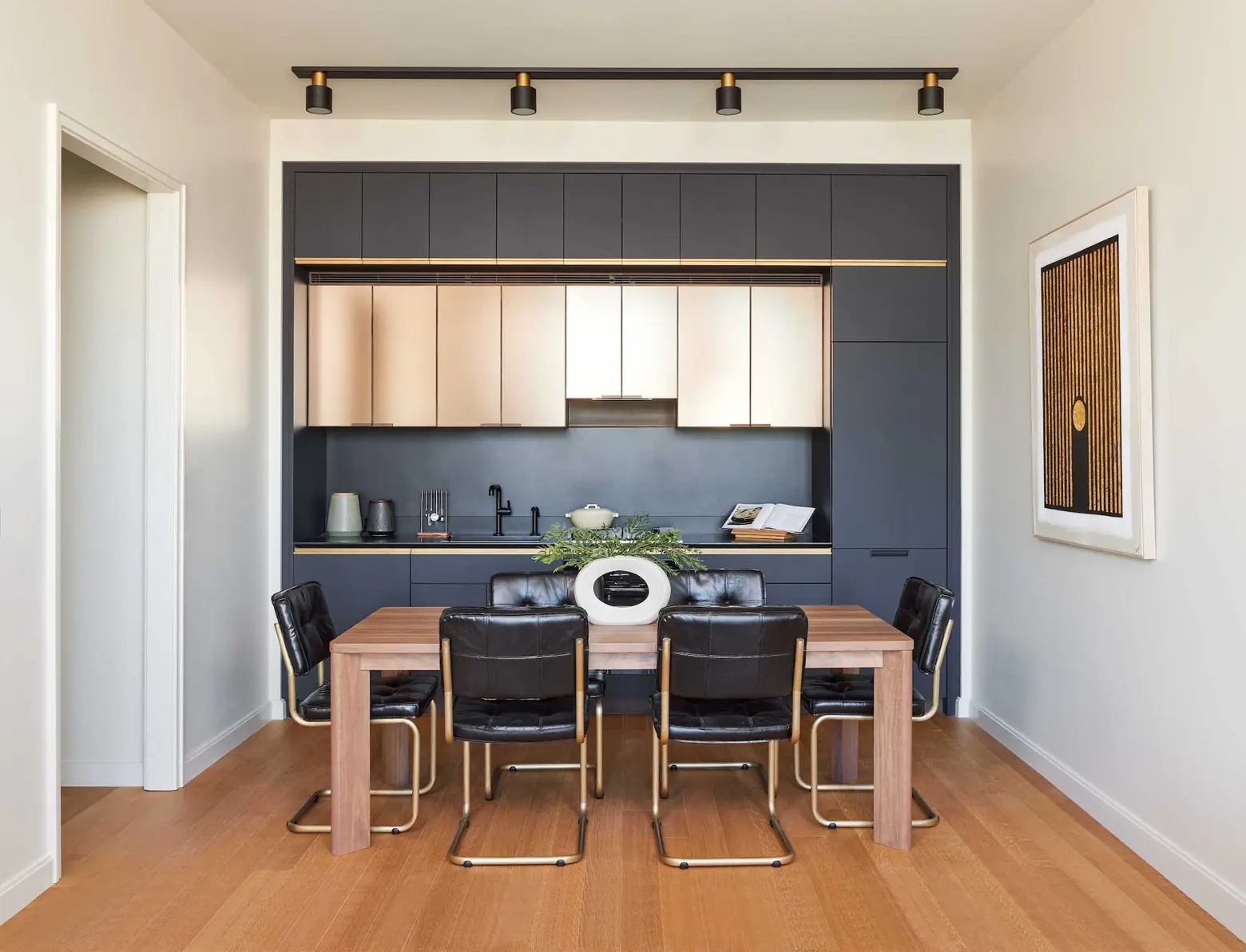
Kitchen in Brooklyn Tower two-bedroom. Photo courtesy of Tim Williams.
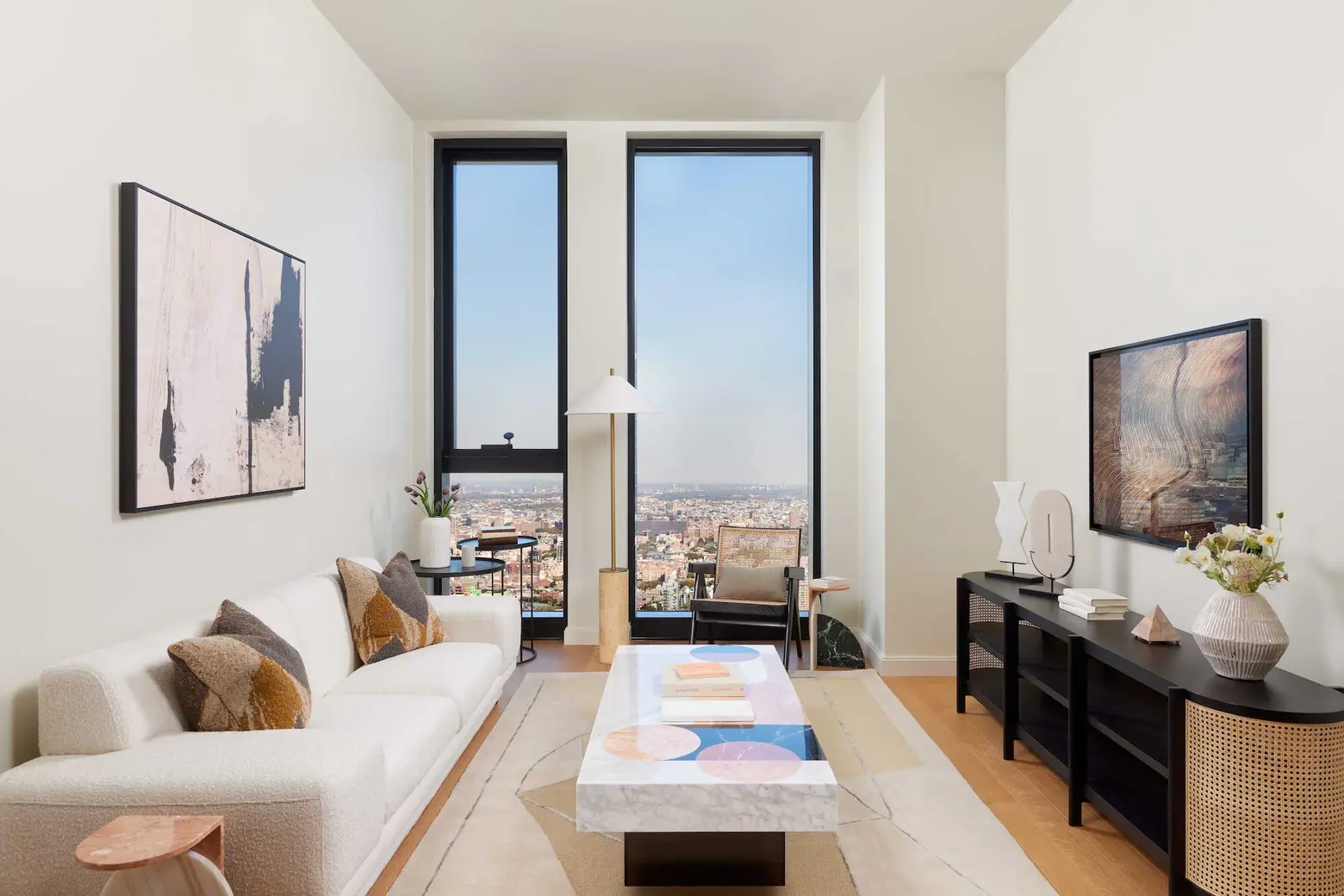
Living room in Brooklyn Tower two-bedroom. Photo courtesy of Tim Williams
“The Brooklyn Tower is a new beacon and architectural reminder of this borough’s rich history and innovation,” Michael Stern founder and CEO of JDS Development Group, said. “The Brooklyn Tower offers a unique opportunity for renters to be the first to live in Brooklyn’s most recognizable landmark and the most notable new addition to New York City’s iconic skyline.”
Found between the 11th and 52nd floors of the tower, the units feature an “elevated” design curatead by Gachot Studios that includes floor-to-ceiling windows, carefully considered layouts, soaring ceilings, and custom kitchens. Each unit has been meticulously crafted for maximized city views and multiple exposures.
Current rentals available start at $3,407/month for a studio, $4,350/month one-bedroom, and $6,085/month for a two-bedroom, two-bath, with a concession of two months free rent reflected in the price.
Kitchens boast a warm design, with a layering of graphite matte black and bronze mirror cabinetry and black granite countertops. Each kitchen is equipped with fully-integrated state-of-the-art appliances including a refrigerator, gas cooktop, convection oven, dishwasher, and a washer and dryer unit.
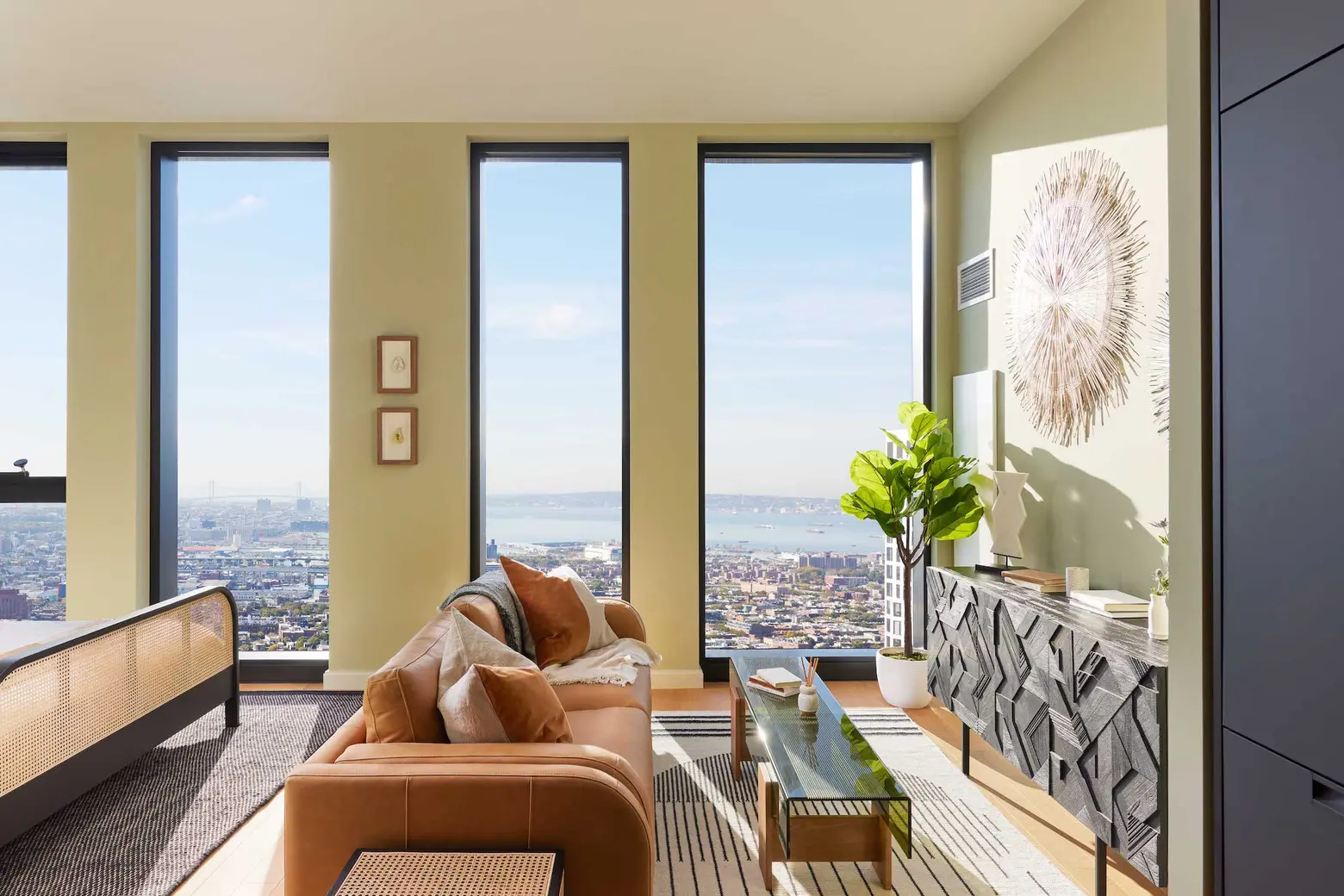
Brooklyn Tower studio. Photo courtesy of Tim Williams
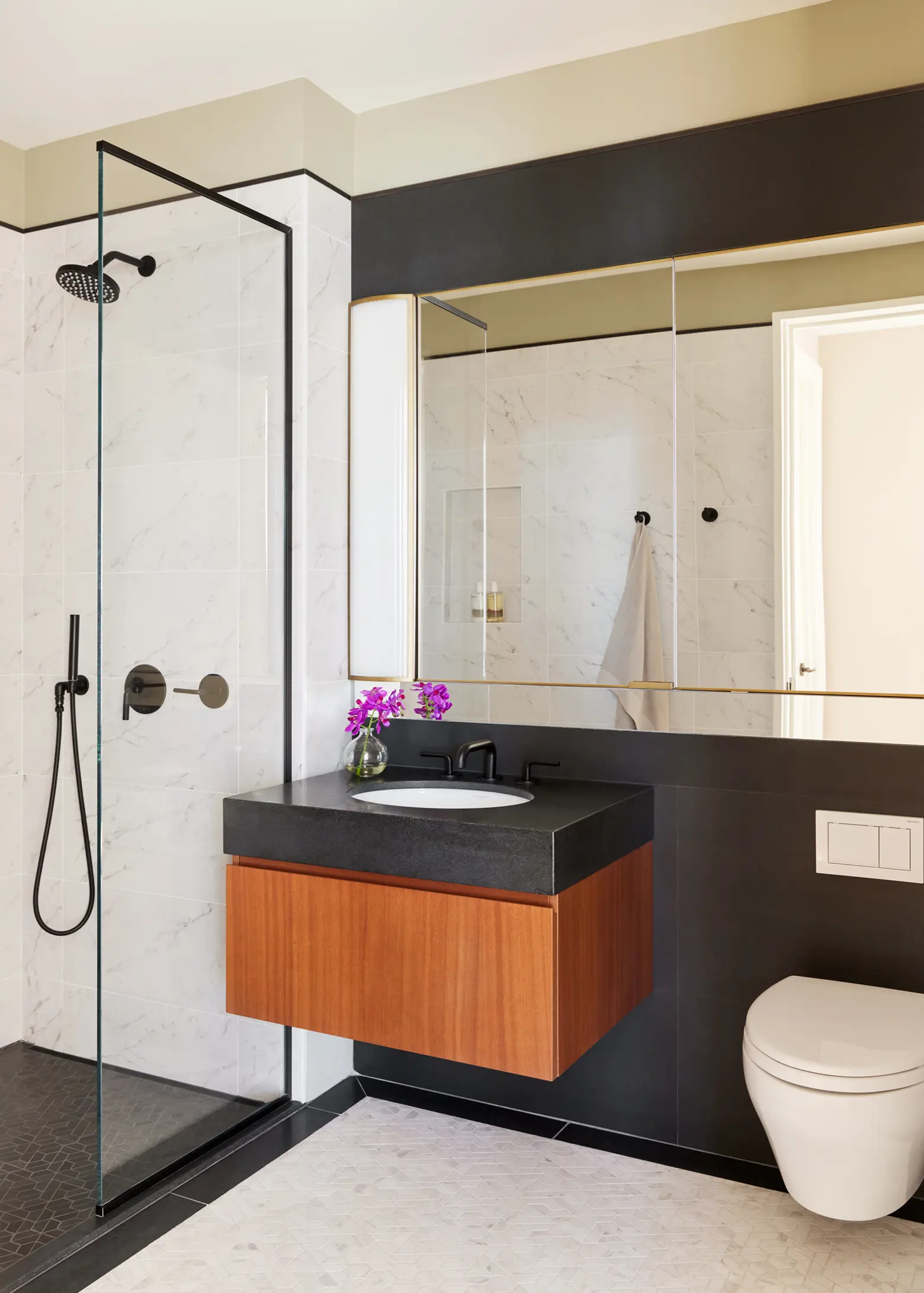
Photo courtesy of Tim Williams
The primary bathrooms are adorned with porcelain tiled walls and a brass and bronze accent trim, as well as custom hexagonal mosaic floors. Custom-designed vanities feature black granite countertops, custom sconces, and custom medicine cabinets with charging stations.
The secondary bathrooms feature tiled walls, custom vanities in light mahogany finishes, black granite countertops, and fixtures with a matte black finish. Powder rooms, located in select residences, have been beautifully designed with light mahogany walls, custom lighting, marble, and black granite stone flooring with a custom triangular mosaic.
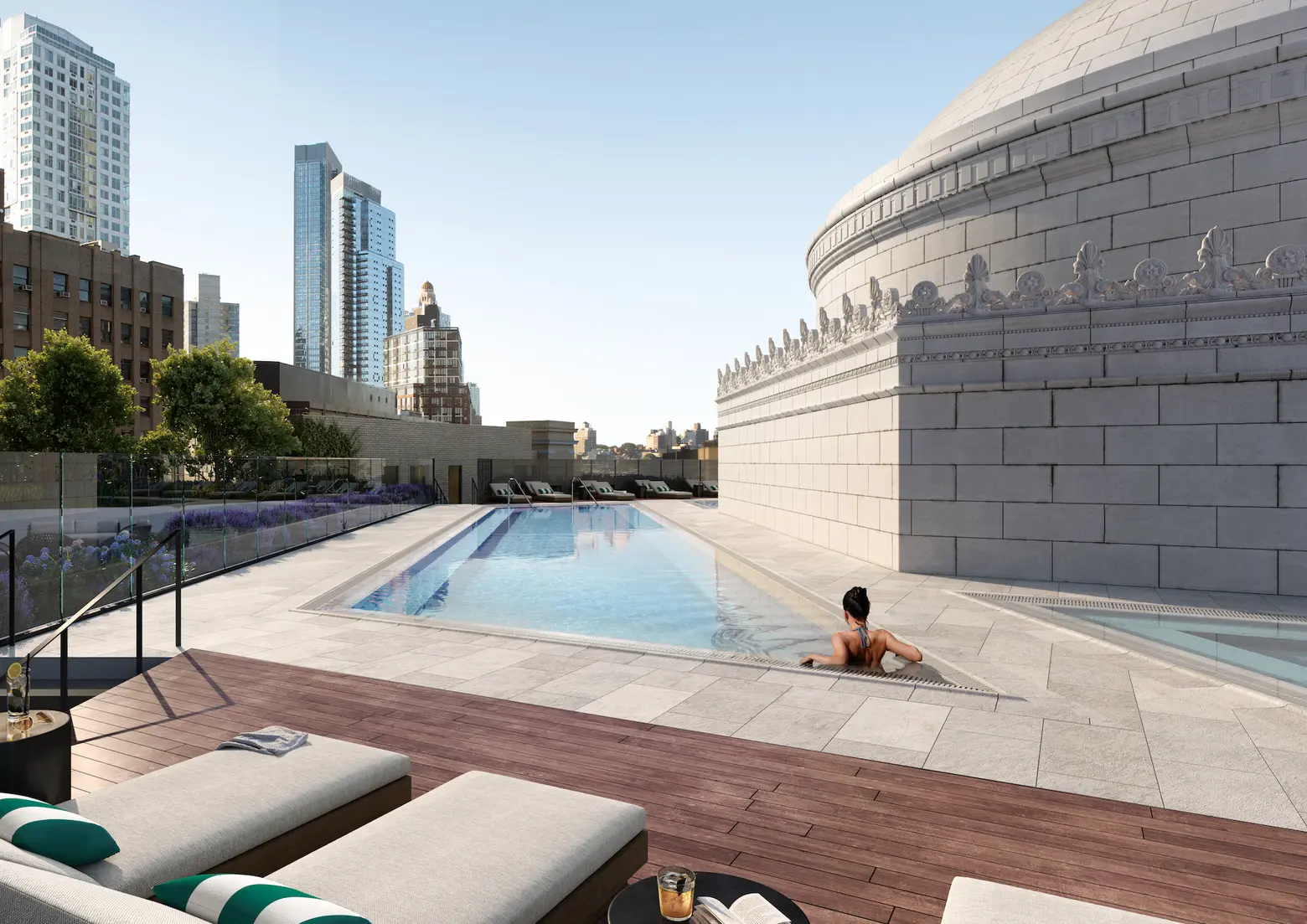 Images courtesy of Gabriel Saunders
Images courtesy of Gabriel Saunders
The Brooklyn Tower’s amenity suite includes both indoor and outdoor facilities with interior design by Woods Bagot, architecture by SHoP Architects, and landscape design by HMWhite.
The Dome Pool and Terrace has three outdoor pools situated on a roof deck around the historic Dime Savings Bank of Brooklyn’s Guastavino dome. The deck features a 75-foot pool, a kid’s pool, and a whirlpool, as well as a hammock lounge, an outdoor dining area, barbeque grills, lounge seating, a fire pit, and outdoor showers.
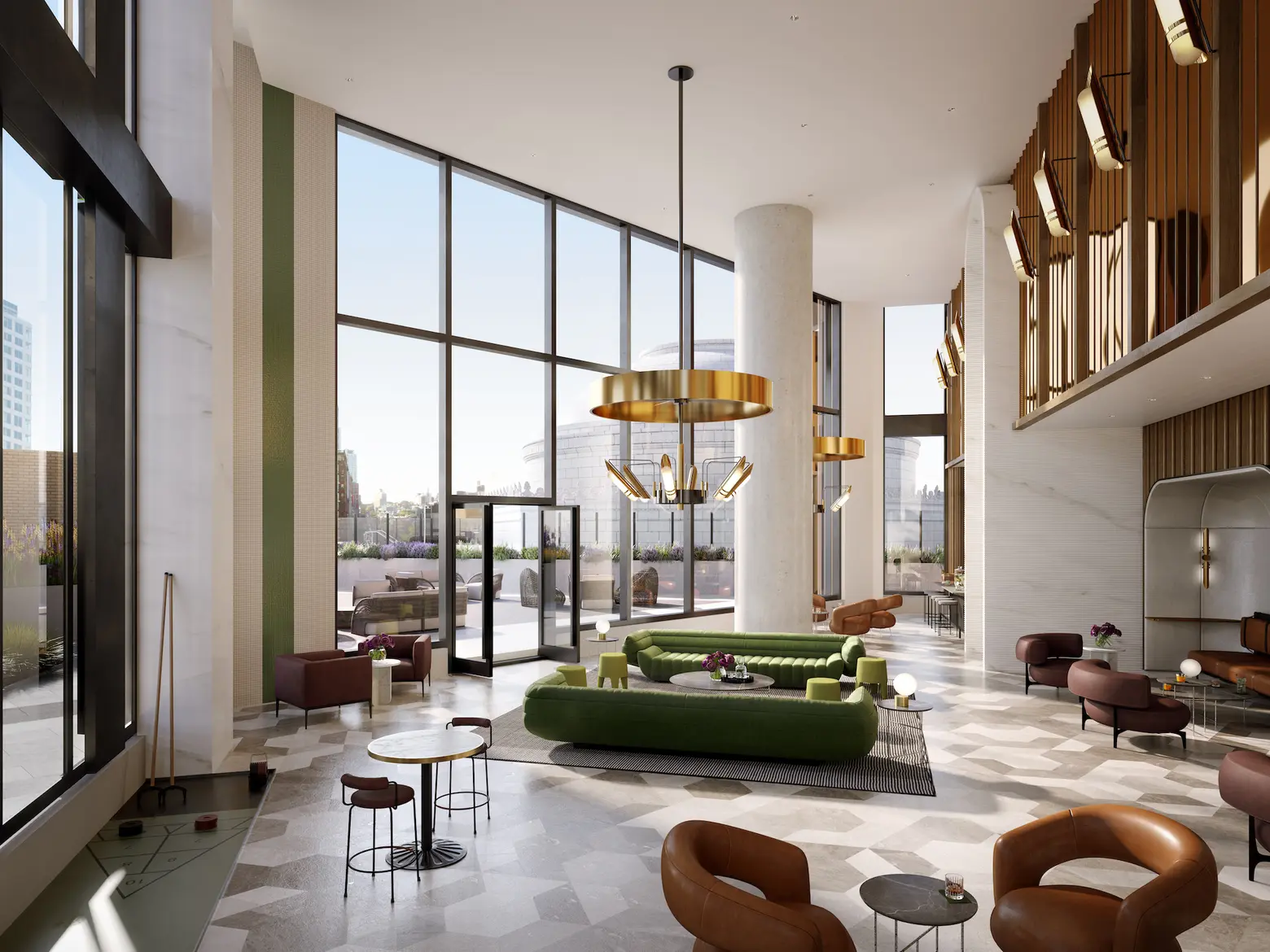
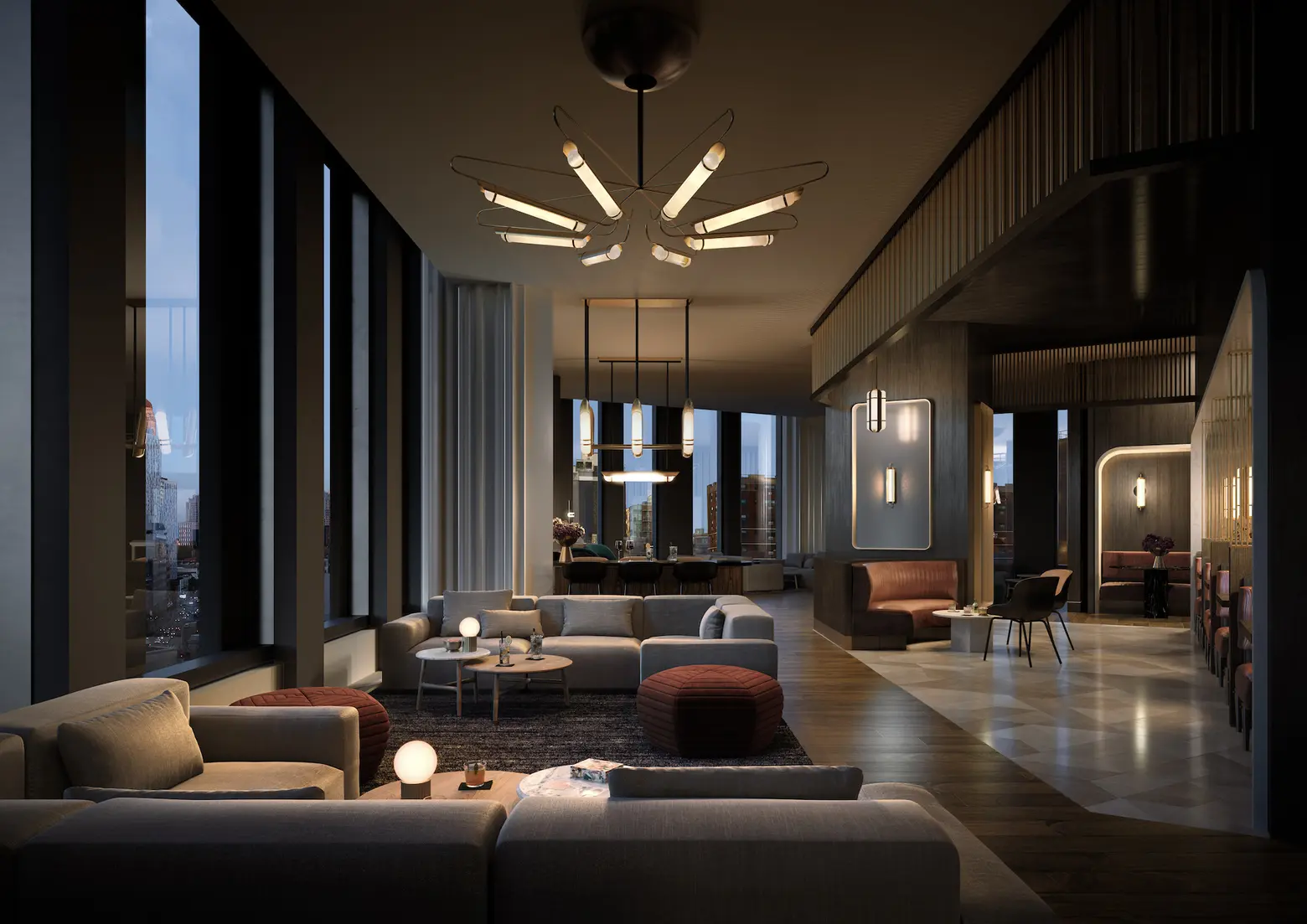
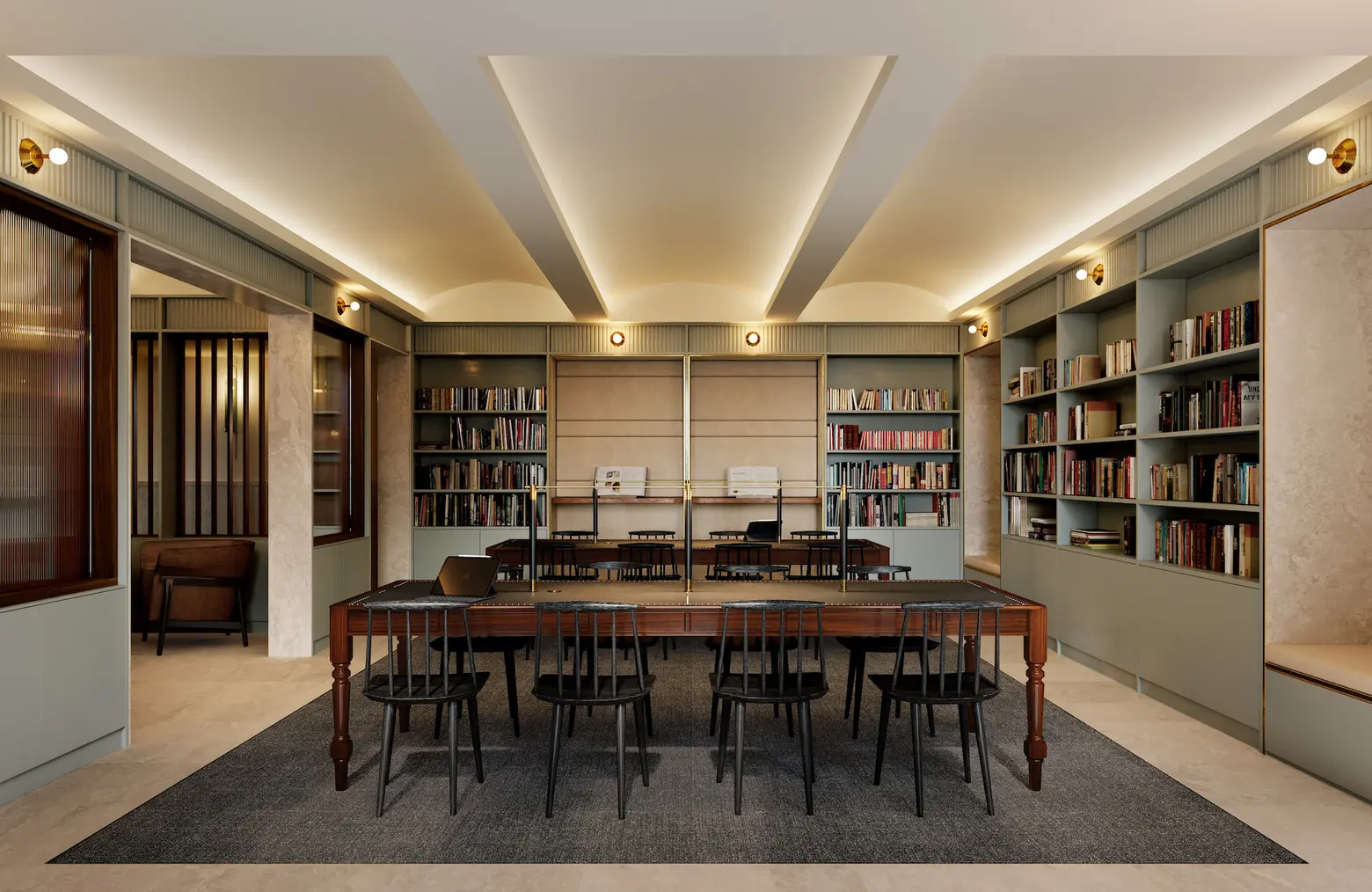 Images courtesy of Gabriel Saunders
Images courtesy of Gabriel Saunders
Additional amenities include a double-height poolside lounge and cocktail bar, a movie theatre, a billiards room, a library with co-working spaces, and a conference room. The building will also include SkyPark, the world’s highest dog run, a playground, and outdoor games.
Residents will have access to Life Time at The Brooklyn Tower, a luxury fitness club with five studios for barre, cycle, group fitness, pilates, yoga, and cardio and strength equipment.
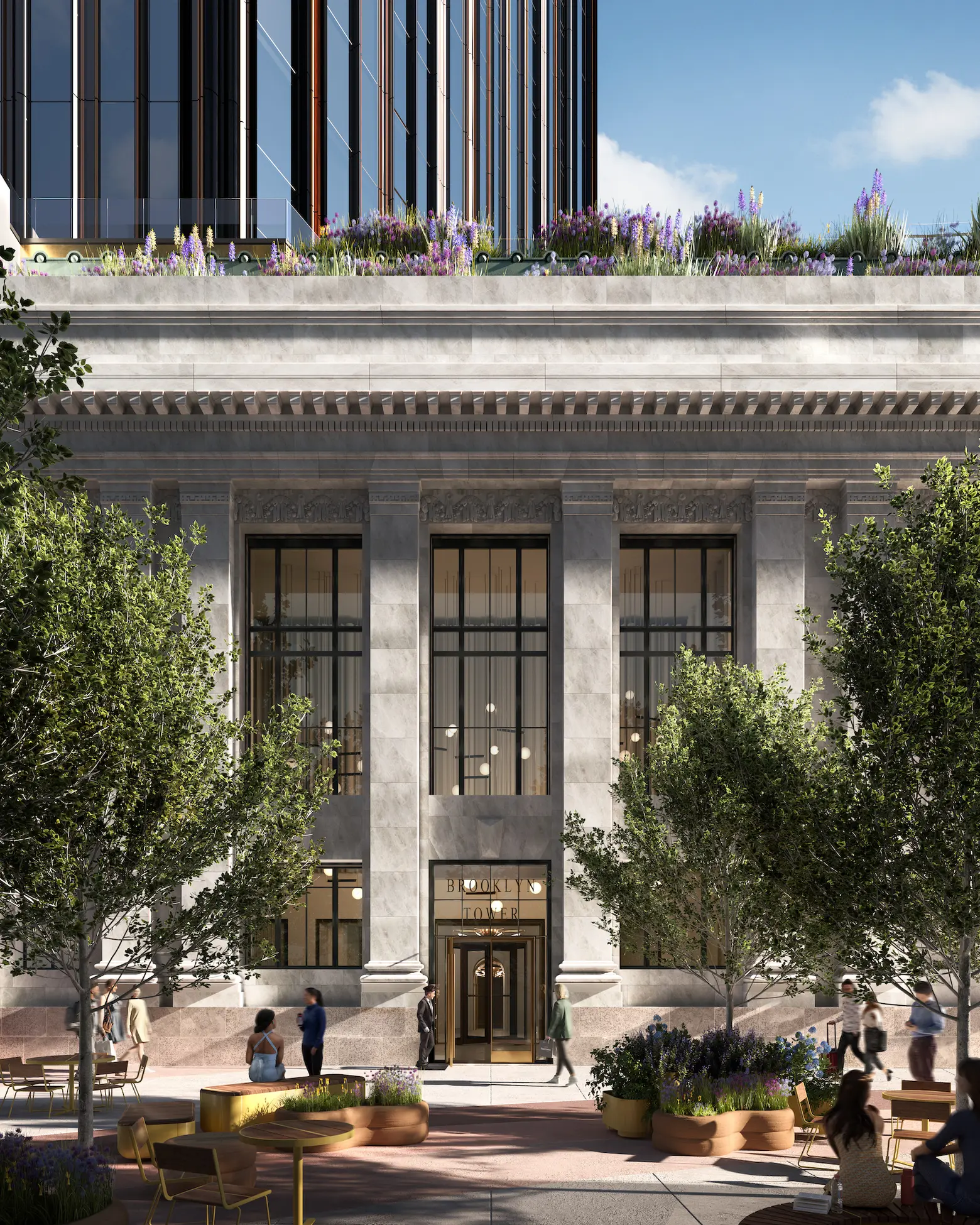 Image courtesy of Gabriel Saunders
Image courtesy of Gabriel Saunders
The Brooklyn Tower features a full-block residential lobby designed by Krista Ninivaggi of Woods Bagot and SHoP Architects. There are two distinct residential entrances, from Fleet Street and the Flatbush Avenue Extension, that feature a soft cream and hexagonal flooring design inspired by the original patterns found in the Dimes Savings Bank of Brooklyn.
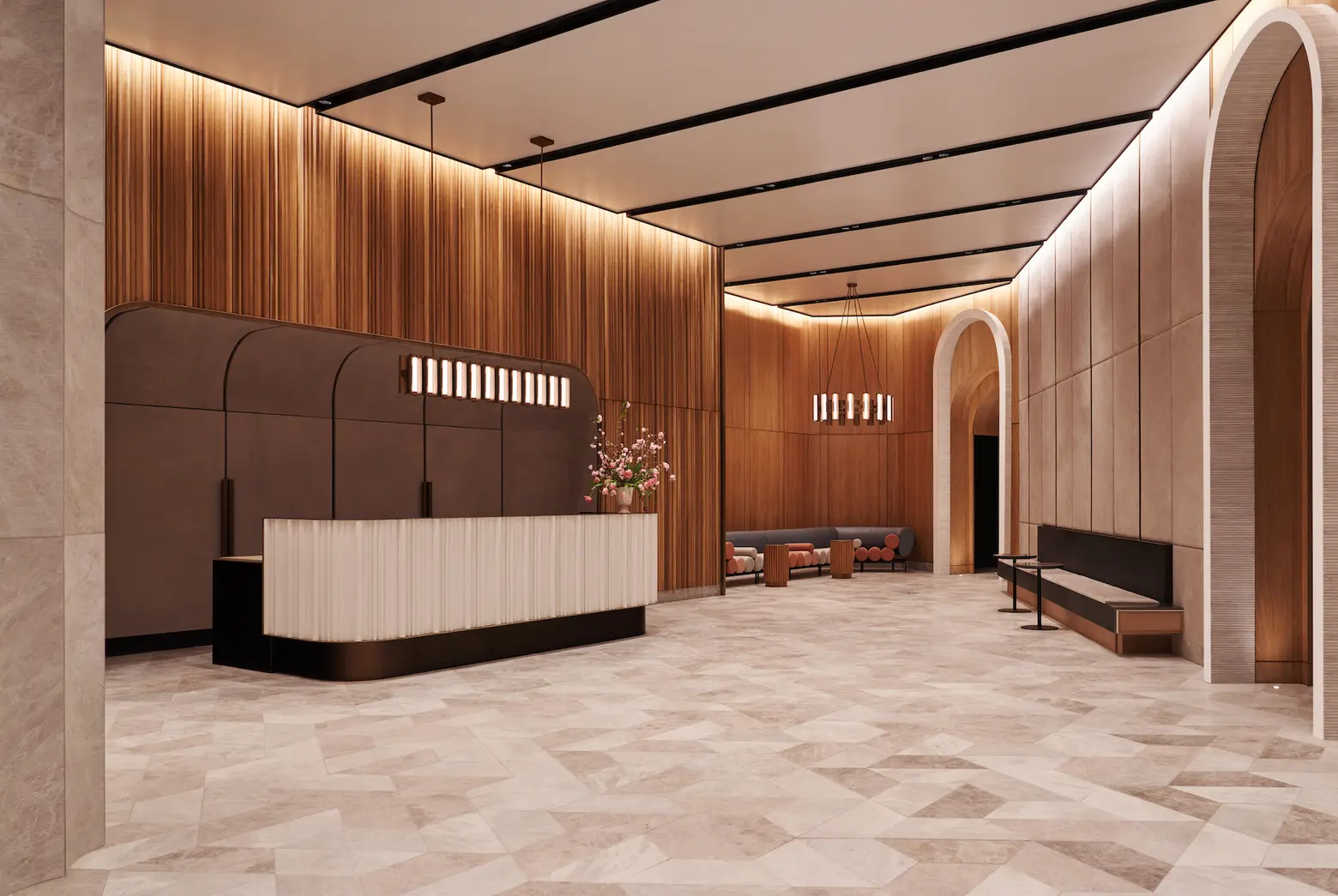 Image courtesy of Adrian Gaut
Image courtesy of Adrian Gaut
Developed by JDS Development and designed by SHoP Architects, the Brooklyn Tower is the borough’s first supertall skyscraper, reaching a height of more than 1,000 feet. Situated in the heart of Downtown Brooklyn, the building contains roughly 400 residences for leasing, with 30 designated as affordable housing more middle-income New Yorkers.
Sales launched for condo units at the building in March 2022. According to CityRealty, current availabilities start at $965,000 for a studio and go up to $6,200,000 for a four-bedroom penthouse. The for-sale units start on the 53rd floor of the tower.
Last month, the Brooklyn Tower opened a housing lottery for 120 middle-income apartments, with rent starting at $2,630/month for studios and at $3,782/month for three bedrooms. Qualifying New Yorkers can apply for the apartments through May 30.
Editor’s note: The original version of this article had incorrectly stated the starting rents and has since been updated with the correct pricing.
RELATED:
