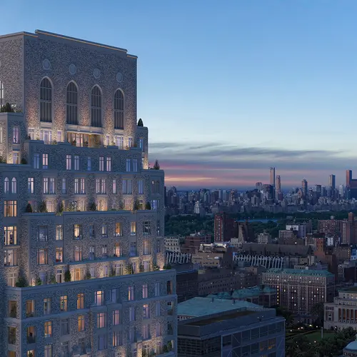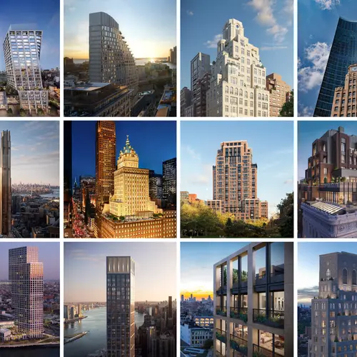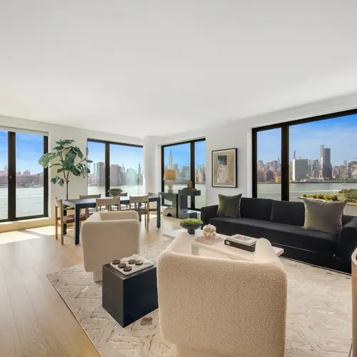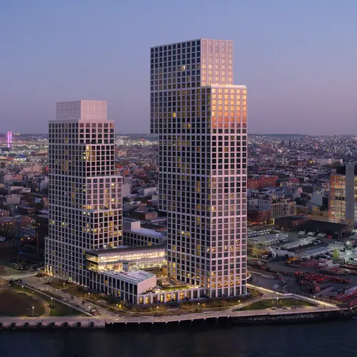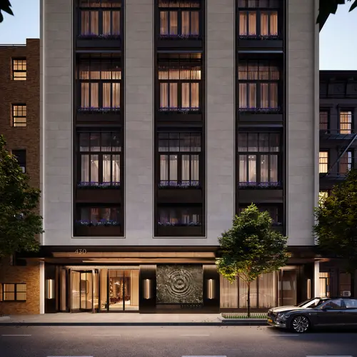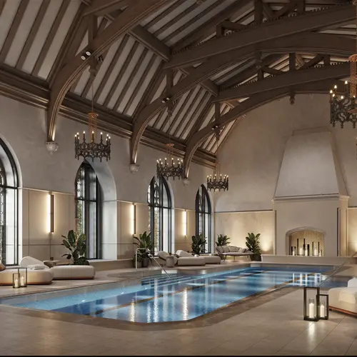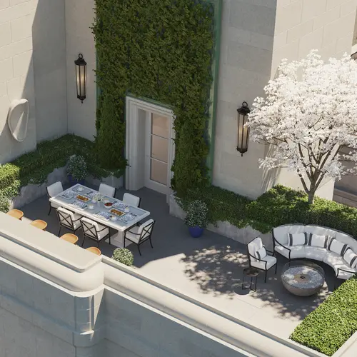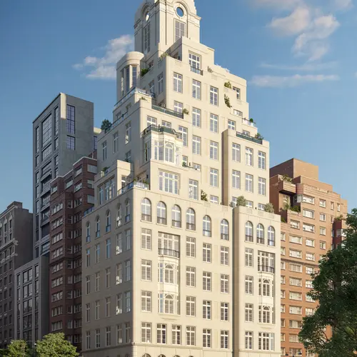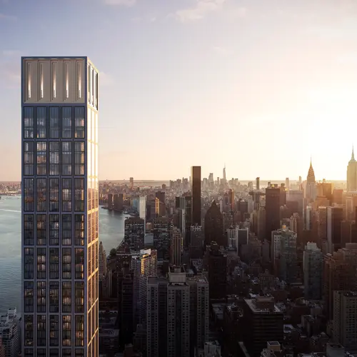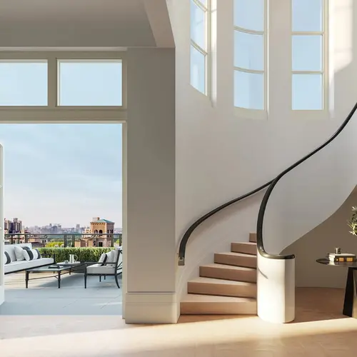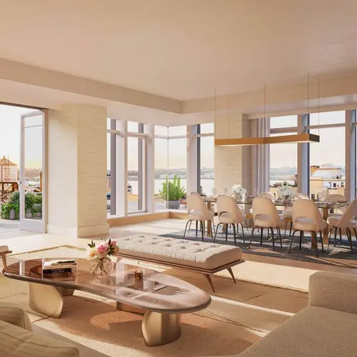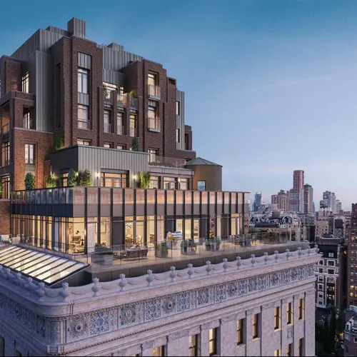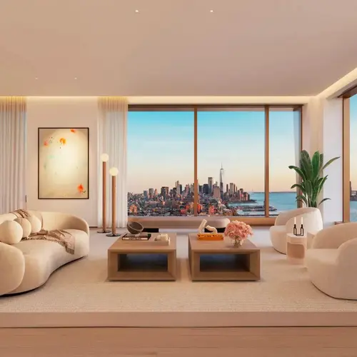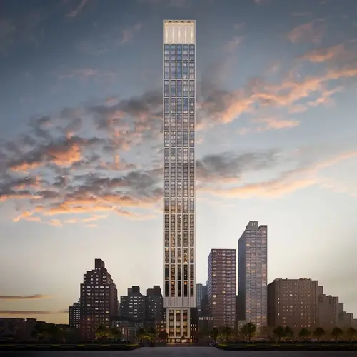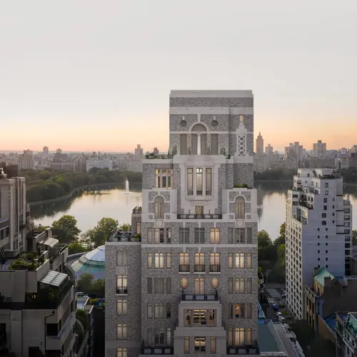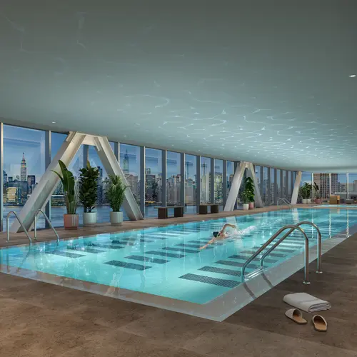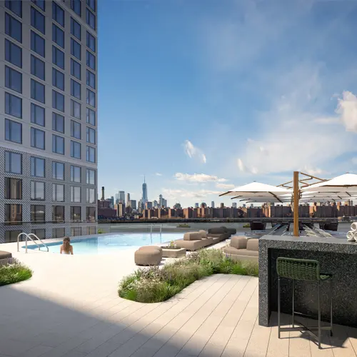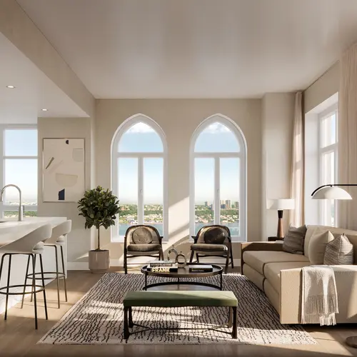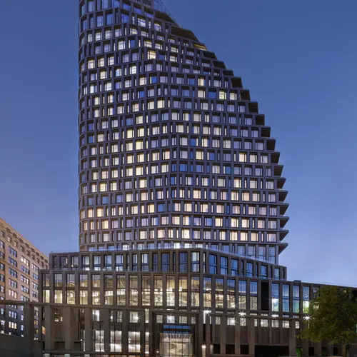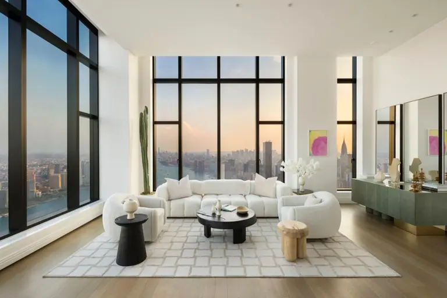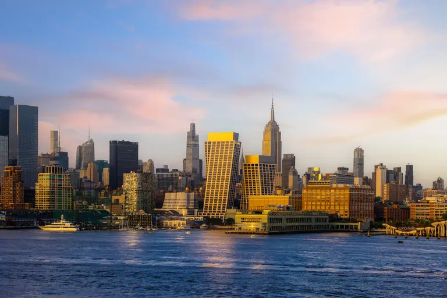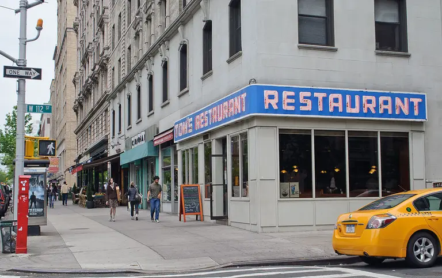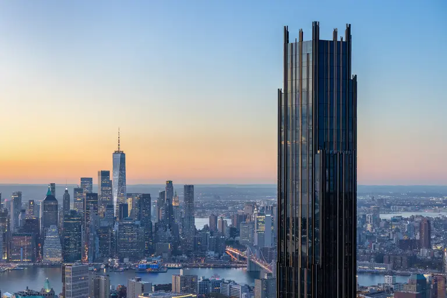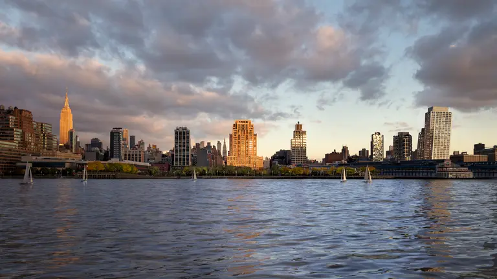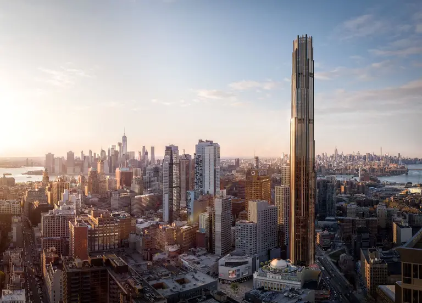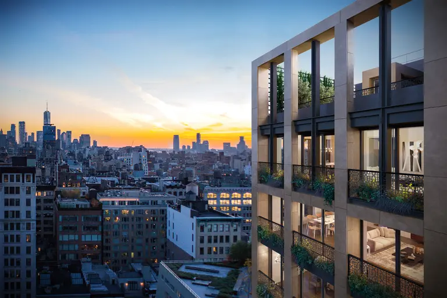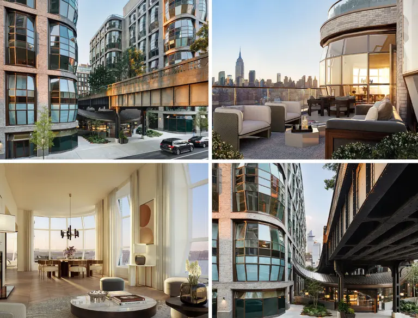Vote for 6sqft’s 2022 Building of the Year!
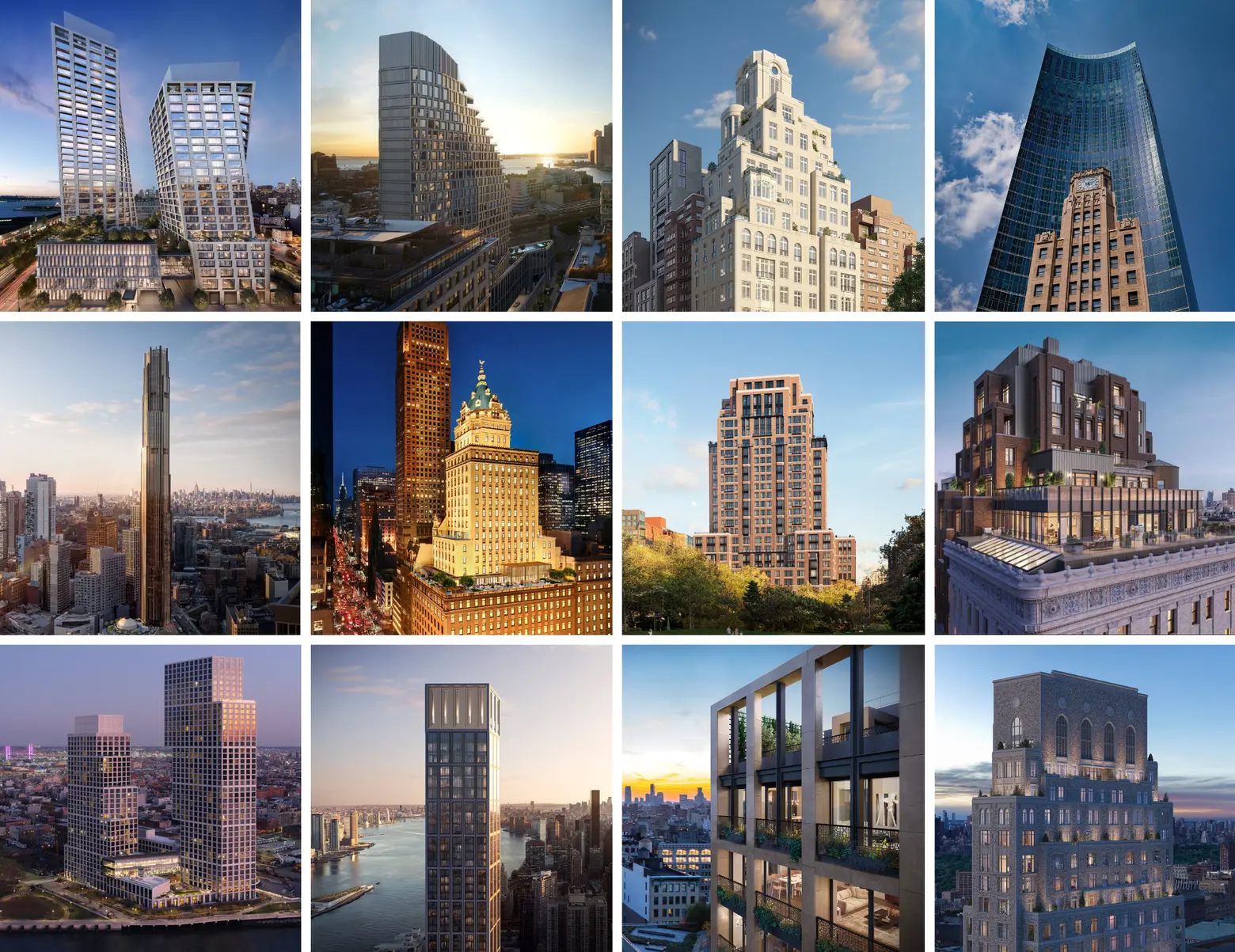
Following a year of records, rebounds, and recovery, the real estate industry in New York City went for a roller coaster ride in 2022. And while the luxury market is always shifting, it’s never boring. This year, we saw the resumption of projects brought to a stop by the pandemic, sales finally launching at the skyline’s newest darlings, and some of the city’s most creative architecture in years taking shape.
6sqft’s picks are down to 14 of the most notable residential projects this year. Which do you think deserves the 2022 Building of the Year title? Polls for our eighth annual competition will remain open through 12 p.m. on Wednesday, December 28. A winner will be announced on Thursday, December 29. Happy voting!
Learn more about the finalists here:
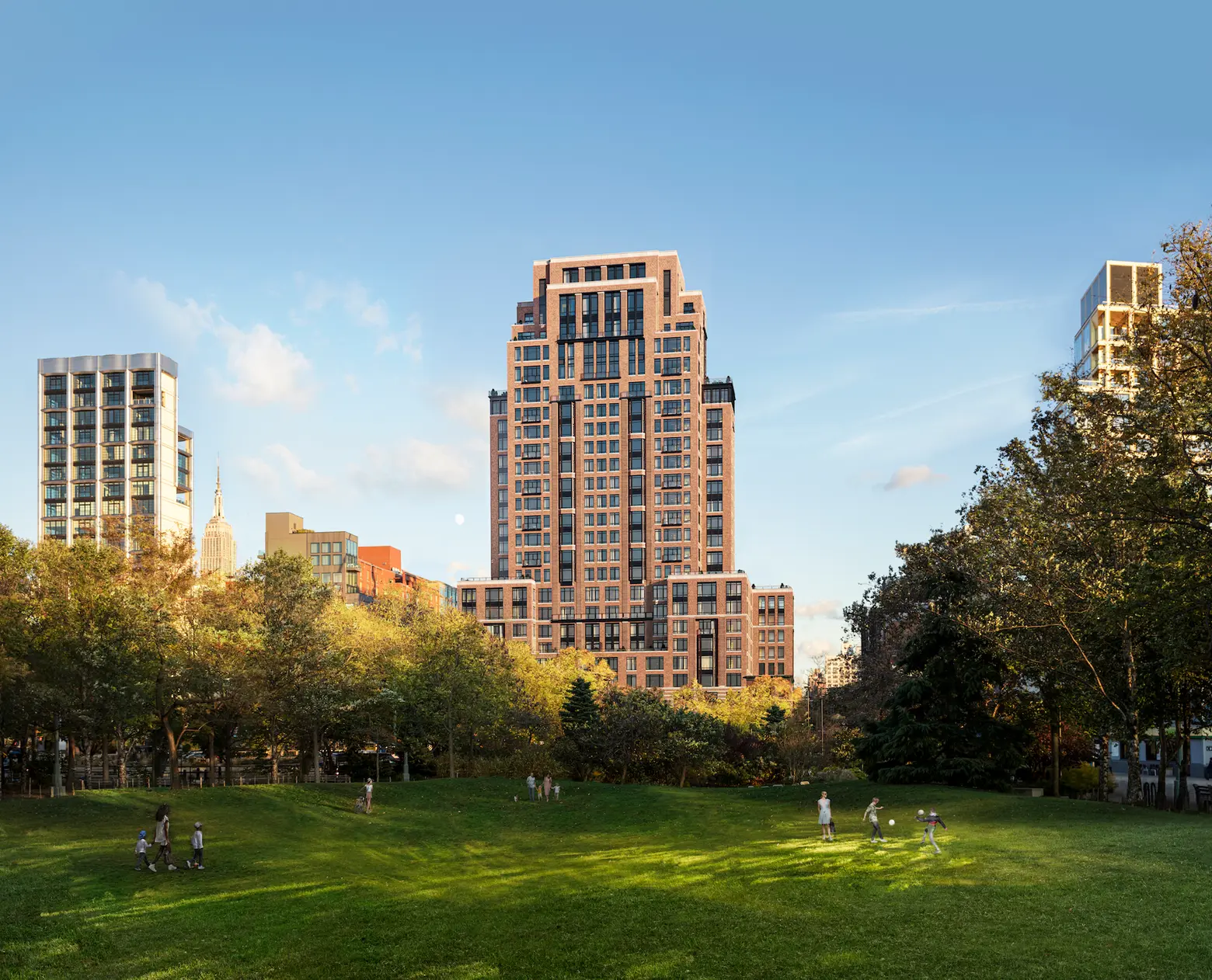
This waterfront Chelsea project represents the first collaboration between the renowned teams of Robert A.M. Stern Architects (RAMSA) and Olson Kundig. Developed by Related Companies, The Cortland is a 25-story Hudson River-adjacent building containing 144 units. The facade of the building features a mix of red brick, metal, and RAMSA-favorite limestone, with over one million handmade and hand-laid bricks to give it a “distinctly historical feel,” as 6sqft previously reported. SLCE Architects is the architect of record.
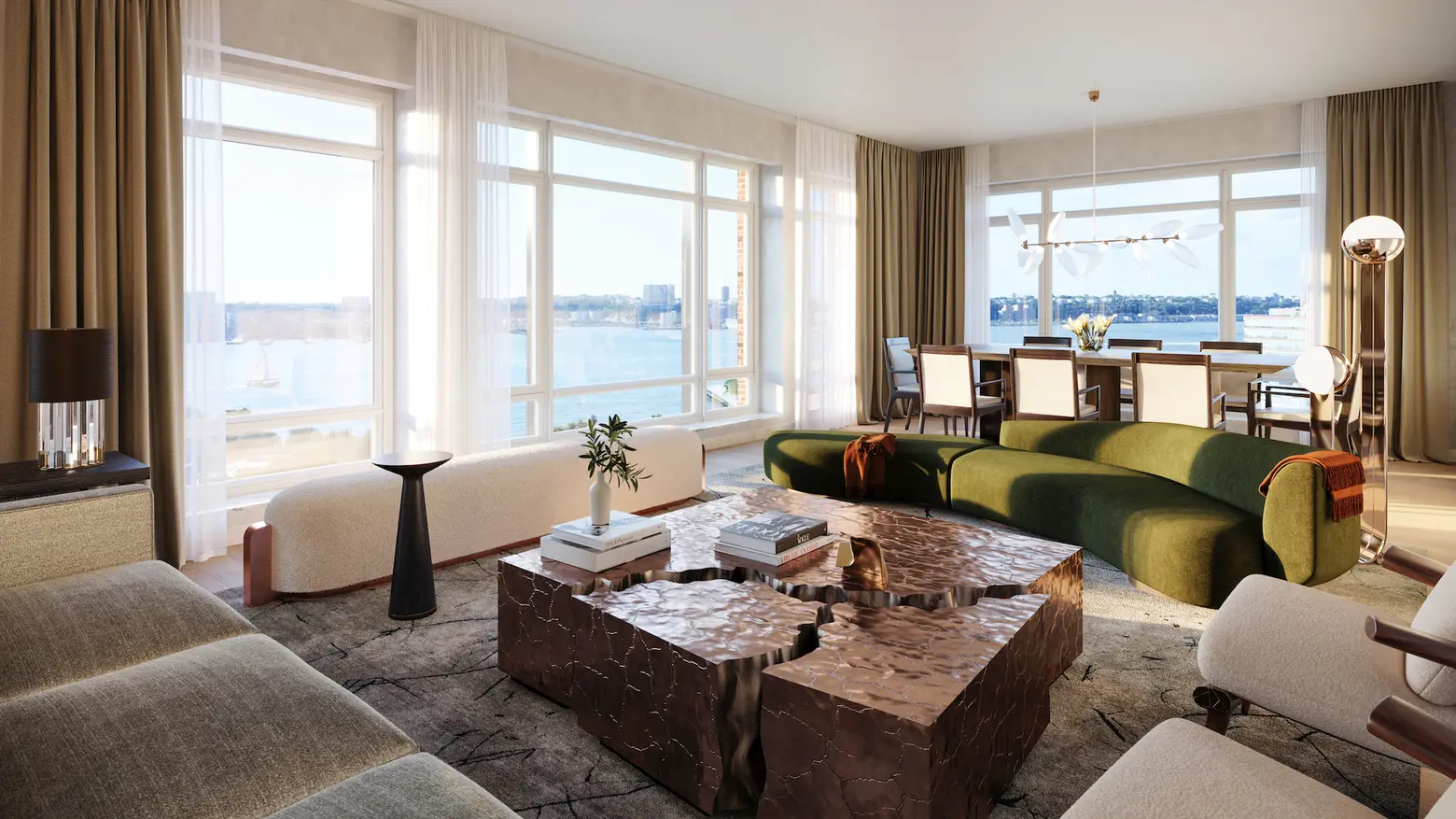
Images courtesy of Related Companies
With modernism and natural materials front and center, the interiors by Seattle-based Olson Kundig flaunt a West Coast aesthetic. The Cortland offers a mix of studio to five-bedroom condo units, as well as penthouses. Sales launched this spring for the homes, with current availabilities priced from $2,750,000 for a one-bedroom to a $25,000,000 five-bedroom.
The 20,000-square-foot amenity package includes a huge health club with a lap pool, yoga and pilates studio, squash and basketball court, and spa perks like an infrared sauna, steam rooms, and a treatment room.
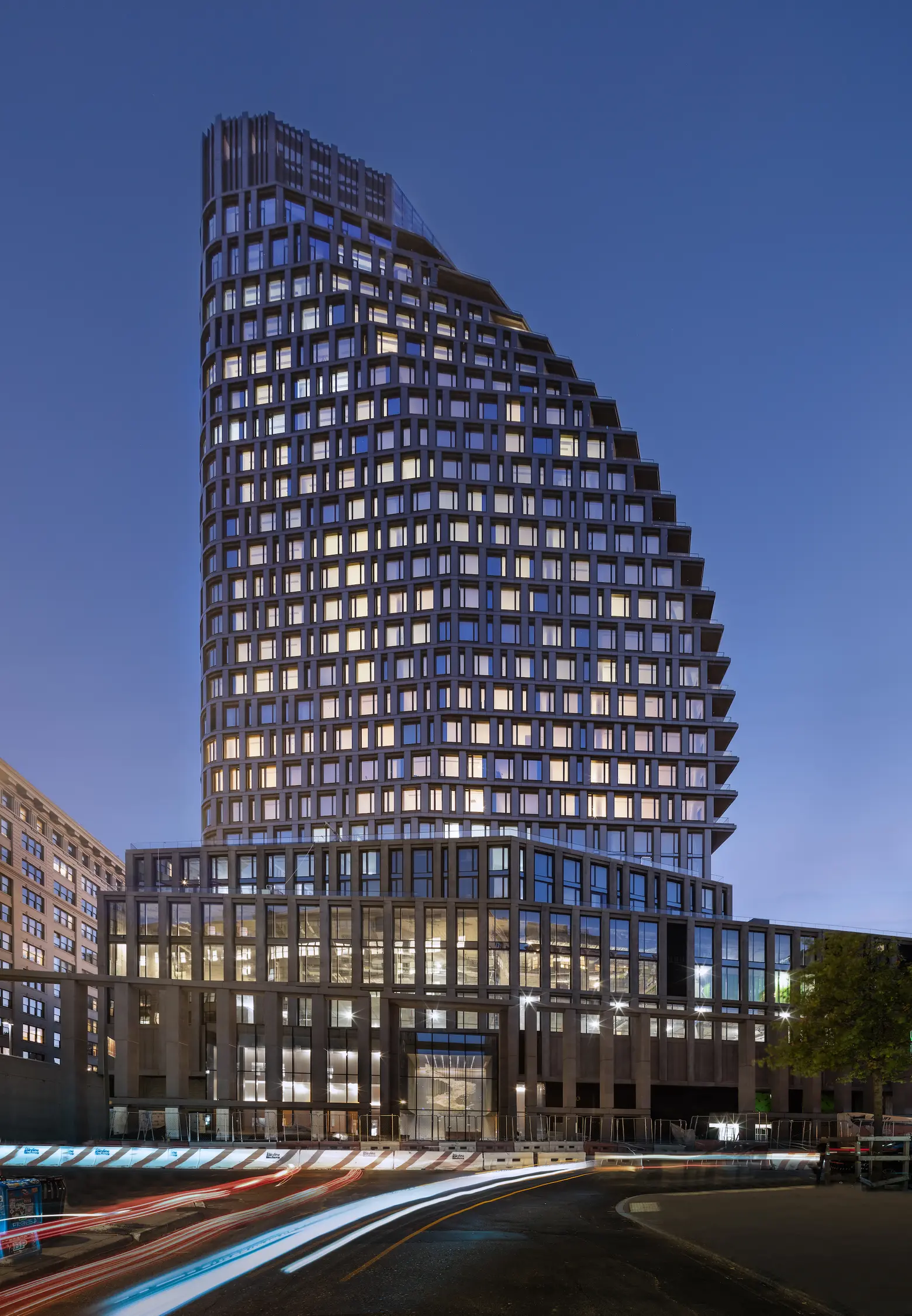
Photo courtesy of Pavel Bendov
In addition to its prominent location at the foot of the Brooklyn Bridge, Olympia Dumbo’s unique sail shape makes it stand out among other contenders on our list. Developed by Fortis Property Group and designed by Hill West Architects, Olympia Dumbo contains 76 residences ranging from one- to five-bedroom apartments. Due to its distinctive design, the building’s mass recedes as it rises, allowing for no more than six units per floor. At 33 stories tall, Olympia is the tallest tower in the neighborhood.
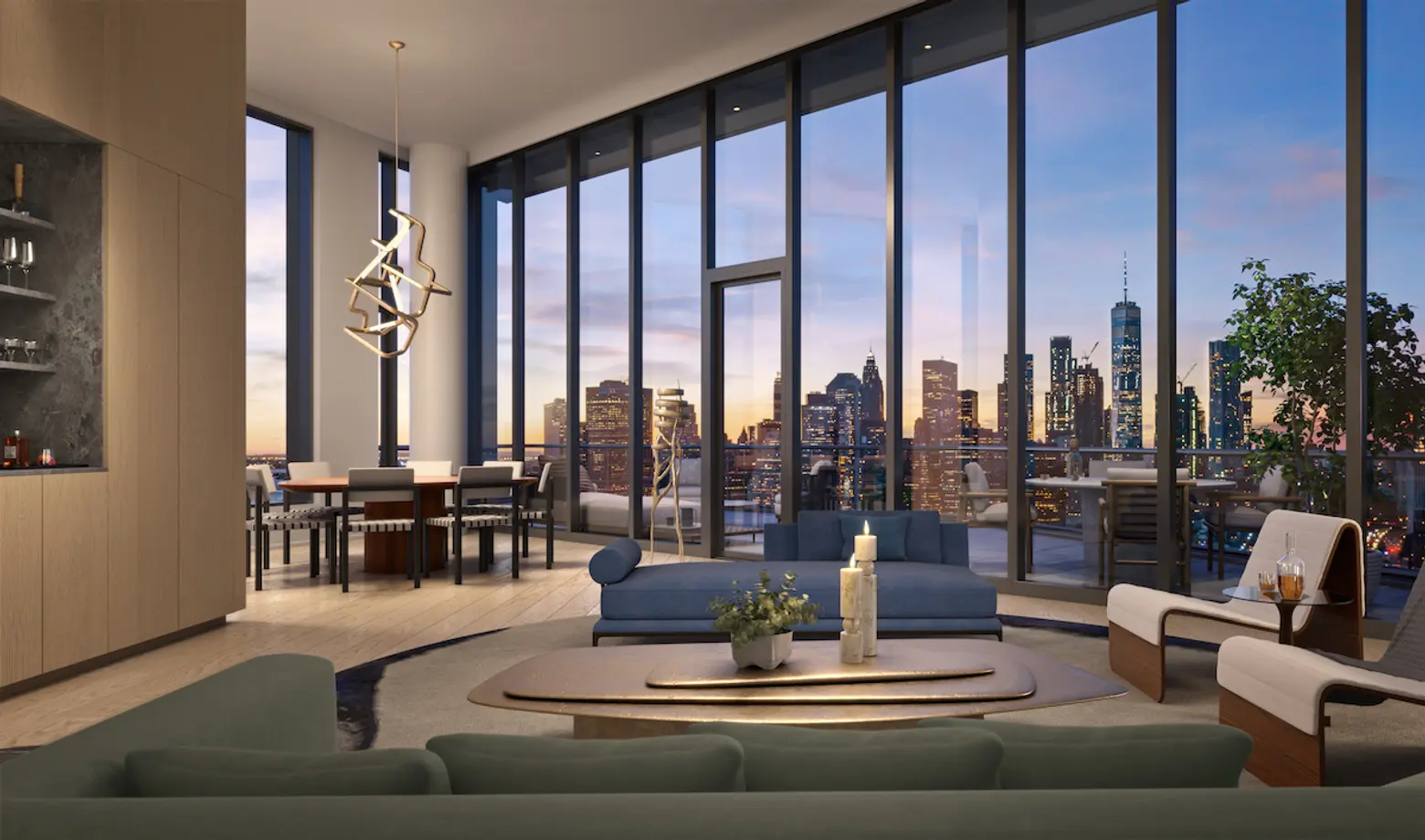
Renderings courtesy of Marchmade
Residences, which have interiors by Workstead, have custom kitchens with raked maple cabinetry and millwork and Gaggenau appliances, wet bars with an integrated wine cooler and a Sub Zero ice maker, and bathrooms with white maple vanities, walk-in showers, and freestanding soaking tubs. The homes all enjoy incredible views, with some taking it a step further with terraces and outdoor space.
The tower offers 38,000 square feet of indoor and outdoor amenities that focus on health and wellness, including a private tennis court, helping attract athletes like Brooklyn Net Ben Simmons, who bought a two-unit apartment for $13 million, and Naomi Osaka, who reportedly toured the property.
Sales launched last fall. Current availabilities are priced from $1,785,000 for a one-bedroom to a $17,500,000 penthouse.

Located on Fifth Avenue and 57th Street across from Trump Tower, Aman New York is an ultra-luxe hotel and residential development within the restored, 100-year-old Crown Building. Reimagined by architect Jean-Michel Gathy, the tower includes 83 hotel rooms and 22 private residences, which have a separate entrance from the hotel on 56th Street.
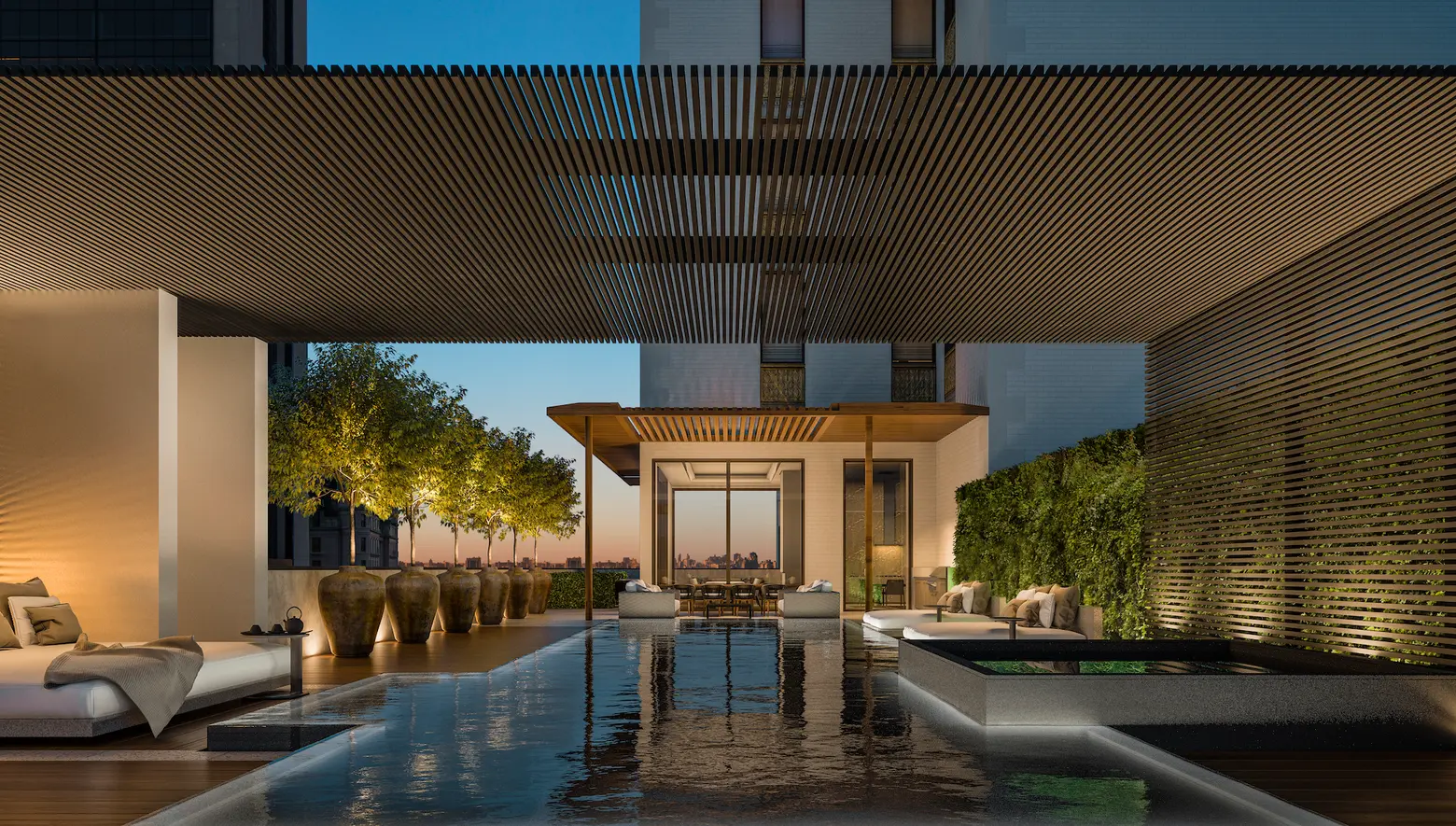
Renderings courtesy of Aman New York
A 6,700-square-foot penthouse at the Fifth Avenue building sold for $74.34 million in July, marking the highest closed sale of the year. The apartment, dubbed the “Jala Penthouse,” takes up the entire 20th floor and features a private saltwater swimming pool, cabana, and two terraces. According to CityRealty, 10 apartments have sold at the building since June, with the least expensive deal being a $4.64 million studio.
Residents have access to the Aman’s famed hotel amenities, including a 14th-floor sky lobby with a piano bar, a members club and cigar lounge with an outdoor terrace overlooking Central Park, three restaurants, and the Aman Spa, which consists of three floors of wellness amenities.
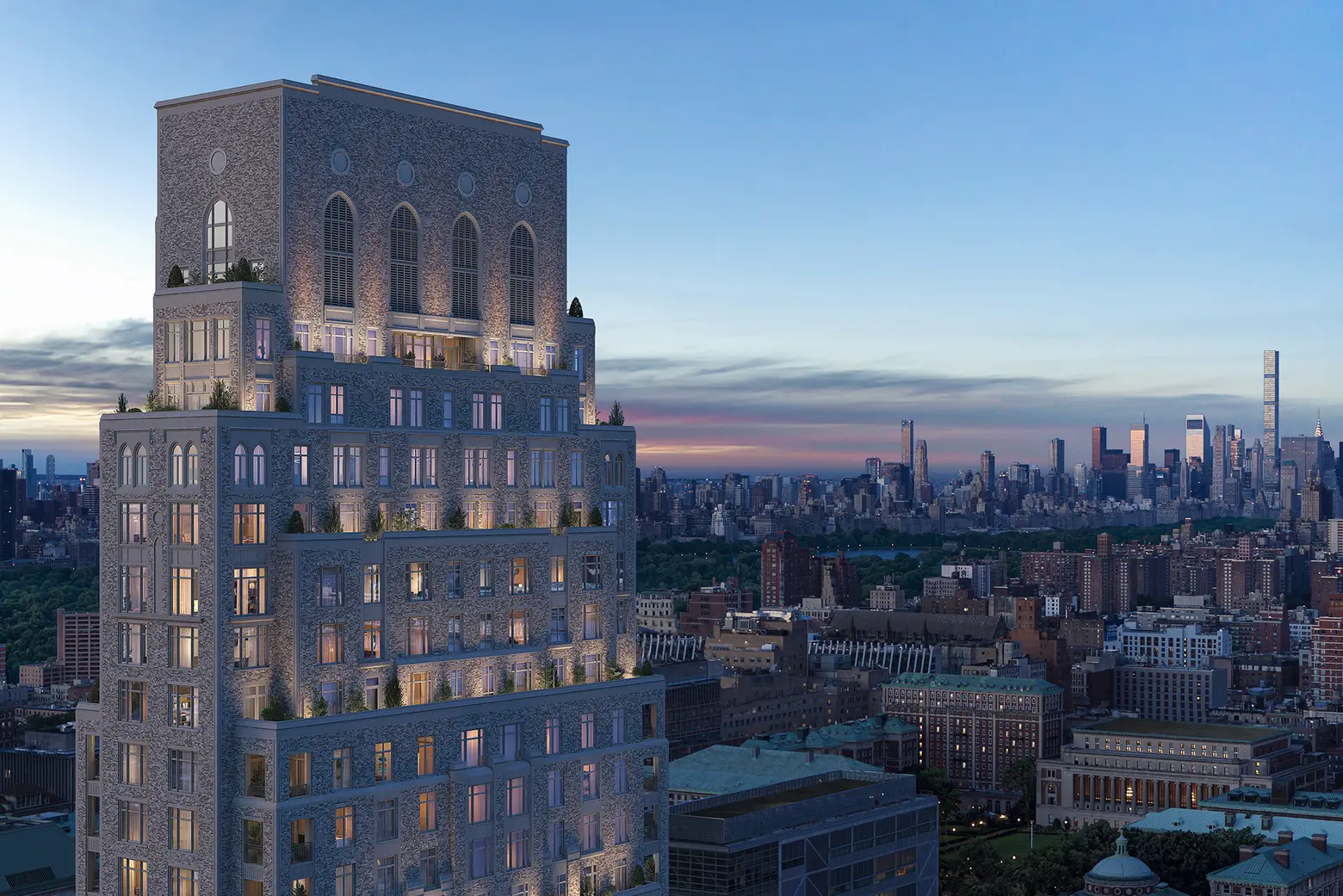
Rendering courtesy of Binyan Studios
Within the campus of Union Theological Seminary in Morningside Heights, another NYC residential project designed by Robert A.M. Stern is underway. Claremont Hall is a 41-story mixed-use tower located at the highest point on Manhattan’s west side in Morningside Heights. The building boasts a Collegiate Gothic architectural style inspired by the surrounding area’s historic fabric.
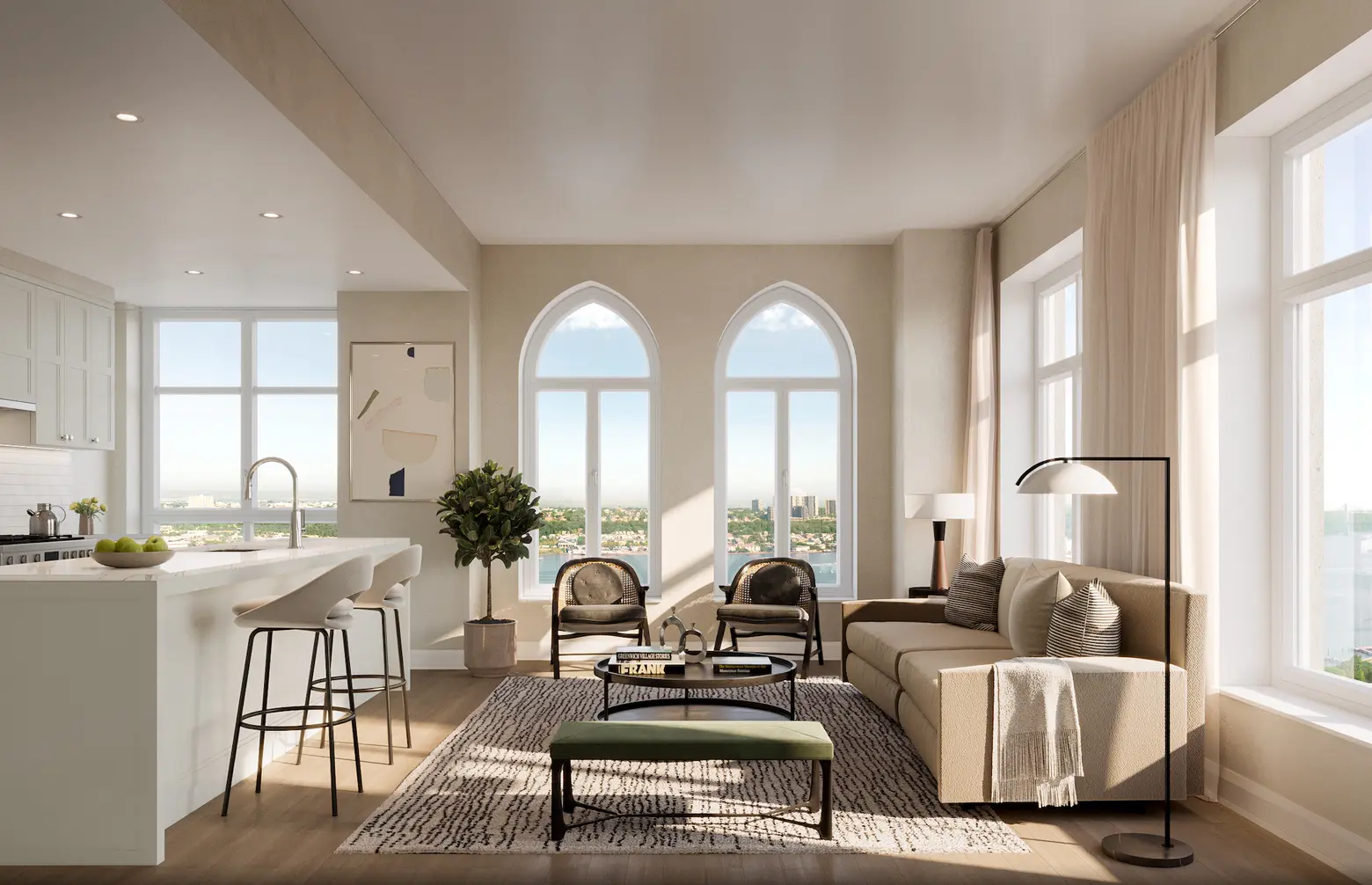
Rendering courtesy of Binyan Studios
Claremont Hall has 165 one to four-bedroom homes, which feature oversized windows, custom chef’s kitchens, and open layouts. Some units even feature private terraces. The condos sit above classrooms, academic offices, and faculty-designated apartments for Union Theological Seminary.
Current availabilities start at $1,255,000 for a one-bedroom, $1,850,000 for a two-bedroom, $2,945,000 for a three-bedroom, and $6,750,000 for a four-bedroom.
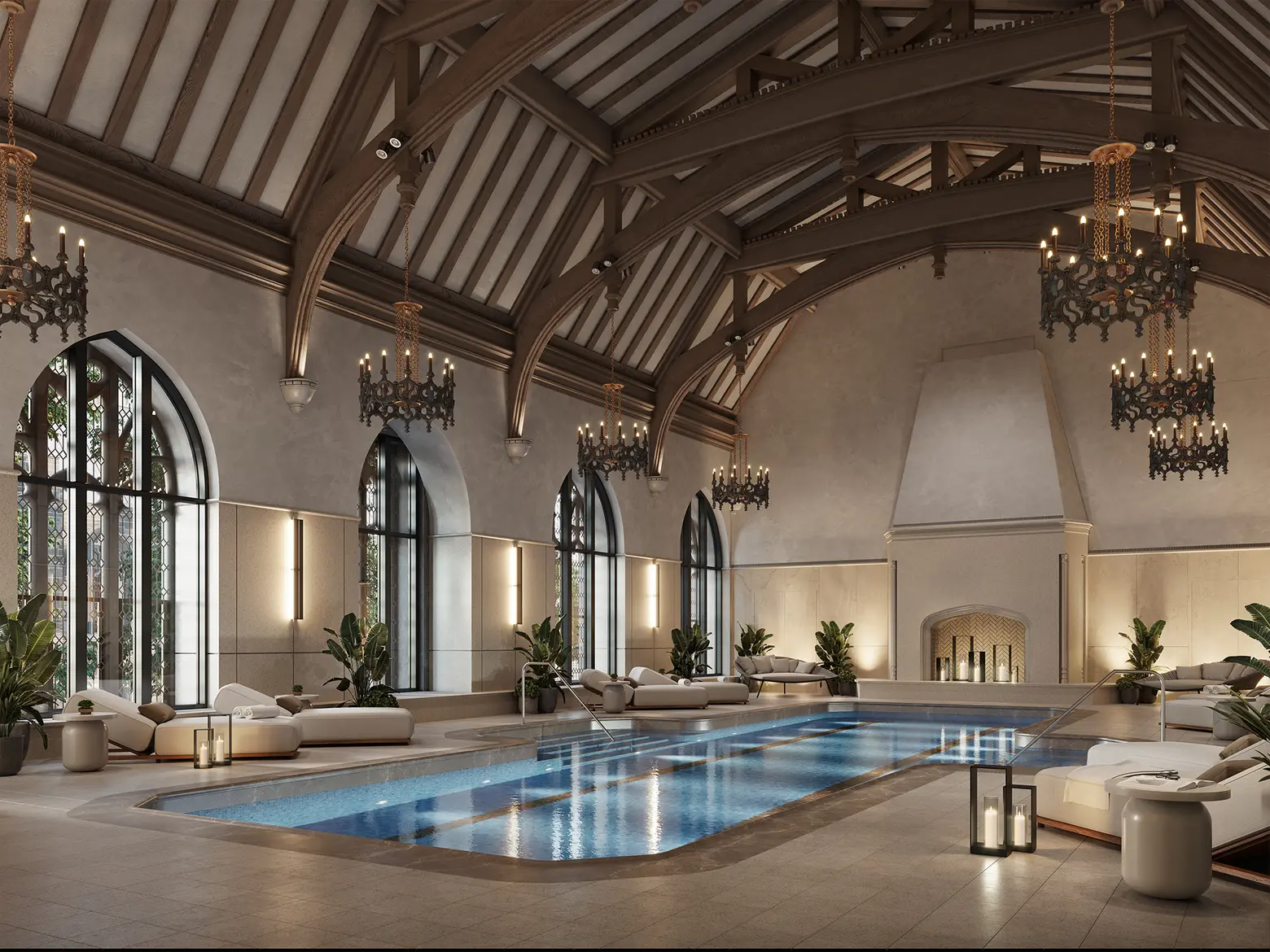
Rendering courtesy of Binyan Studios
The suite of amenities at Claremont Hall includes a walnut-paneled library, dining room, children’s playroom, a creative maker’s room, resident lounge with a terrace, and a fitness center. Inside the former refectory for seminary students and faculty is an indoor saltwater swimming pool, surrounded by soaring Gothic ceilings and original chandeliers and ceiling beams.
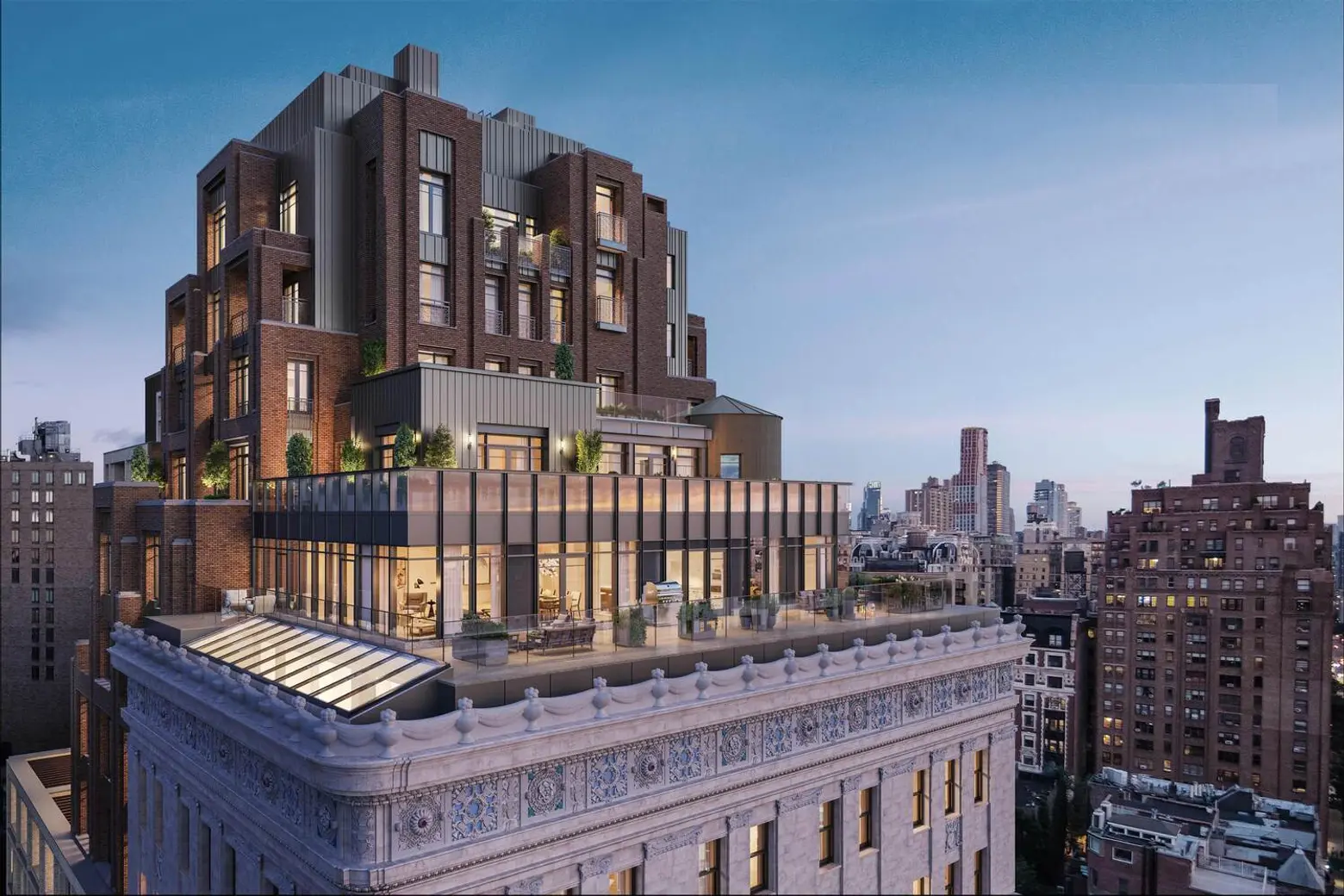
On the Upper West Side, Alchemy Properties is combining a new 18-story tower with a restored Schwartz & Gross-designed tower built in 1915 to create the condominium 378 West End Avenue. Located on the site used by the Collegiate School, the new tower was designed inside and out by COOKFOX Architects, which focused on creating connections to nature as a way to promote health and well-being.
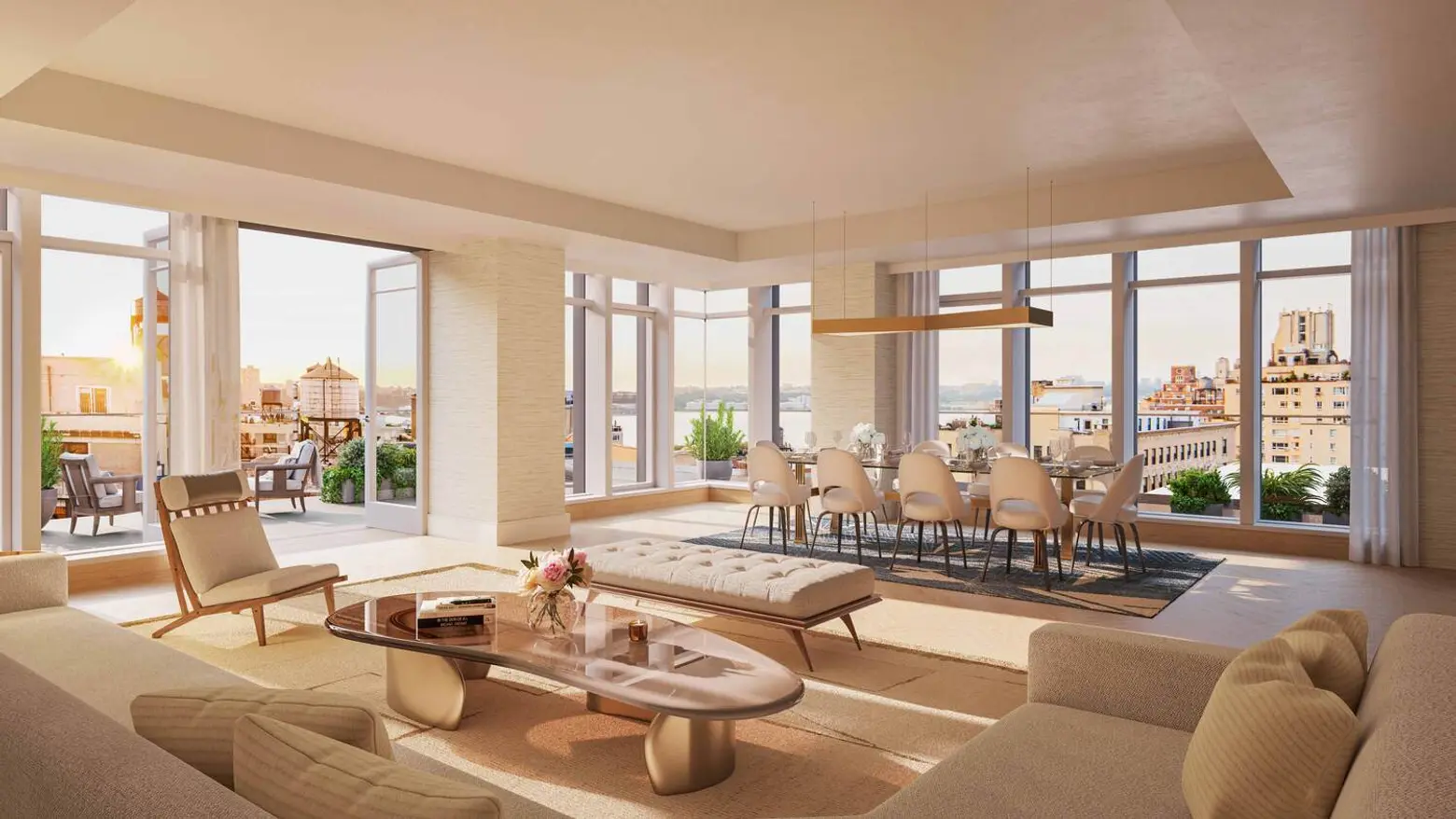
Renderings courtesy of Alchemy Properties
The residential tower contains 58 one- to six-bedroom homes, all of which balance pre-war graciousness, like formal foyers and expansive great rooms with modern living, with many units benefitting from private elevator landings and private terraces. Apartments feature oversized windows that provide natural light and views, custom chef kitchens designed by cabinetmaker Christopher Peacock, and marble-clad primary baths with freestanding soaking tubs.
Amenities include a 75-foot saltwater pool, squash and basketball courts, a fitness center with separate studio space, a garden terrace, a recording studio, and a private garage with covered drop-off.
Sales launched at 378 West End Avenue last spring; currently, available apartments are priced from $5,975,000 three-bedroom to $10,150,00 five-bedroom with five and a half baths.
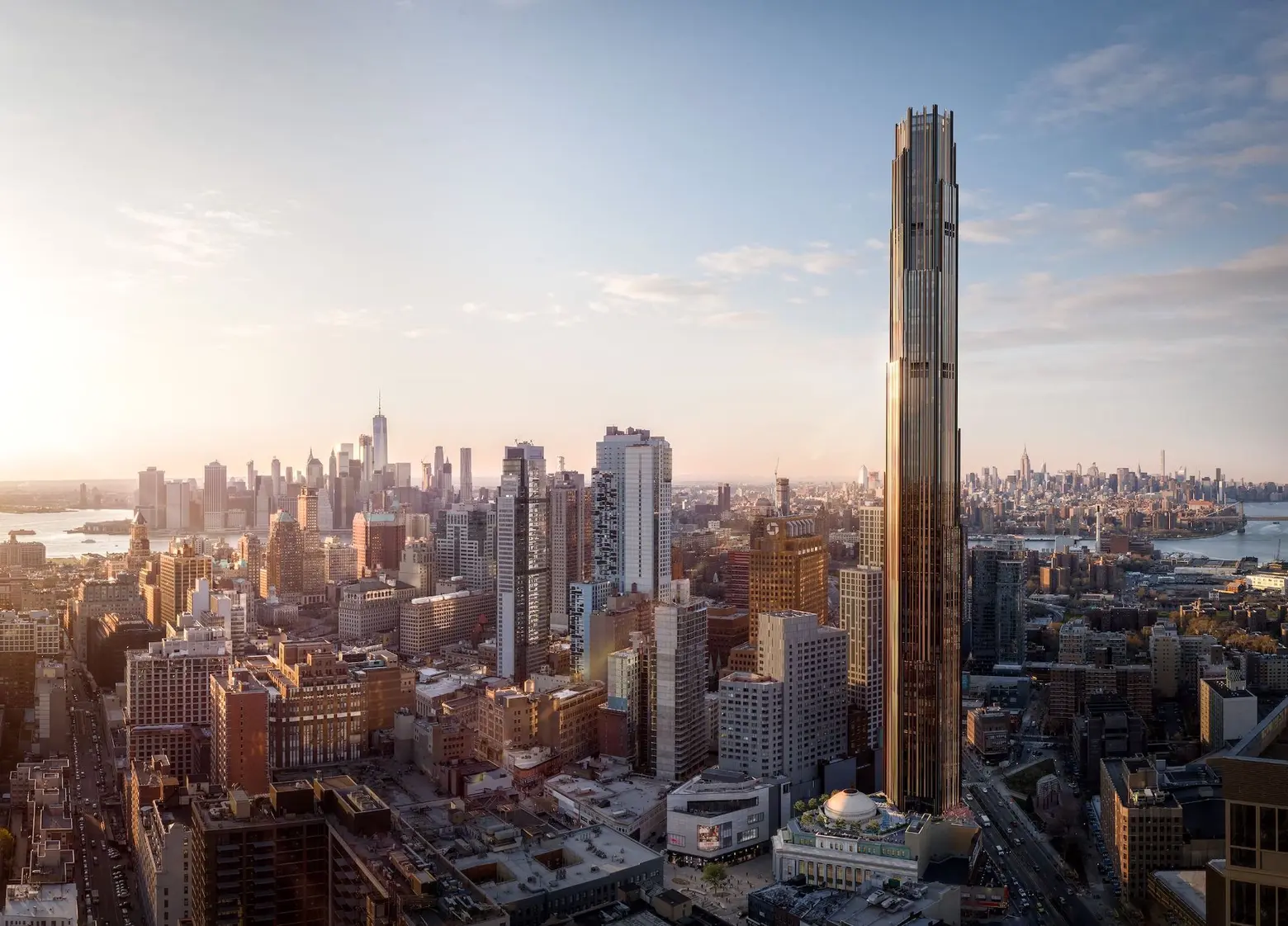
Rendering courtesy of JDS Development Group
After coming in a close second in last year’s Building of the Year competition, the Brooklyn Tower is back as a contender for 2022. Formerly known as 9 DeKalb, the 1,066-foot-tall tower is the borough’s first supertall and tallest tower. Developed by JDS Development Group and designed by SHoP Architects, the project incorporates the landmarked Dime Savings Bank of Brooklyn and contains 550 apartments: 150 condos for sale and 400 rentals.
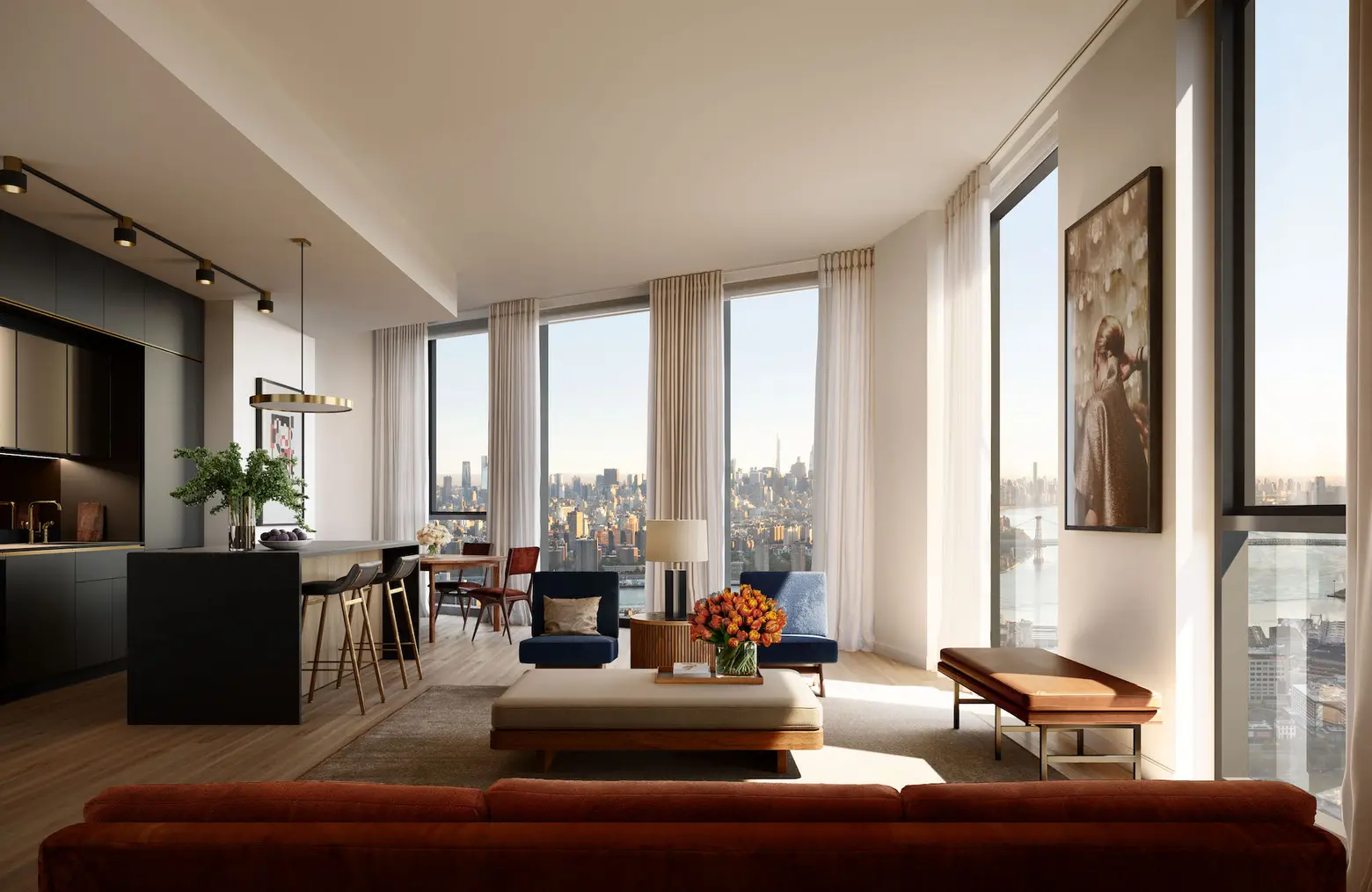
Image courtesy of Gabriel Saunders
SHoP collaborated with design firm Gachot Studios on the residential interiors, which translate materials from the building’s facade, like marble, blackened stainless steel, and bronze, on a smaller scale, as 6sqft previously reported. The 150 condo units start on the 53rd floor of the tower at an elevation of 535 feet, maximizing stunning views of the surrounding cityscape.
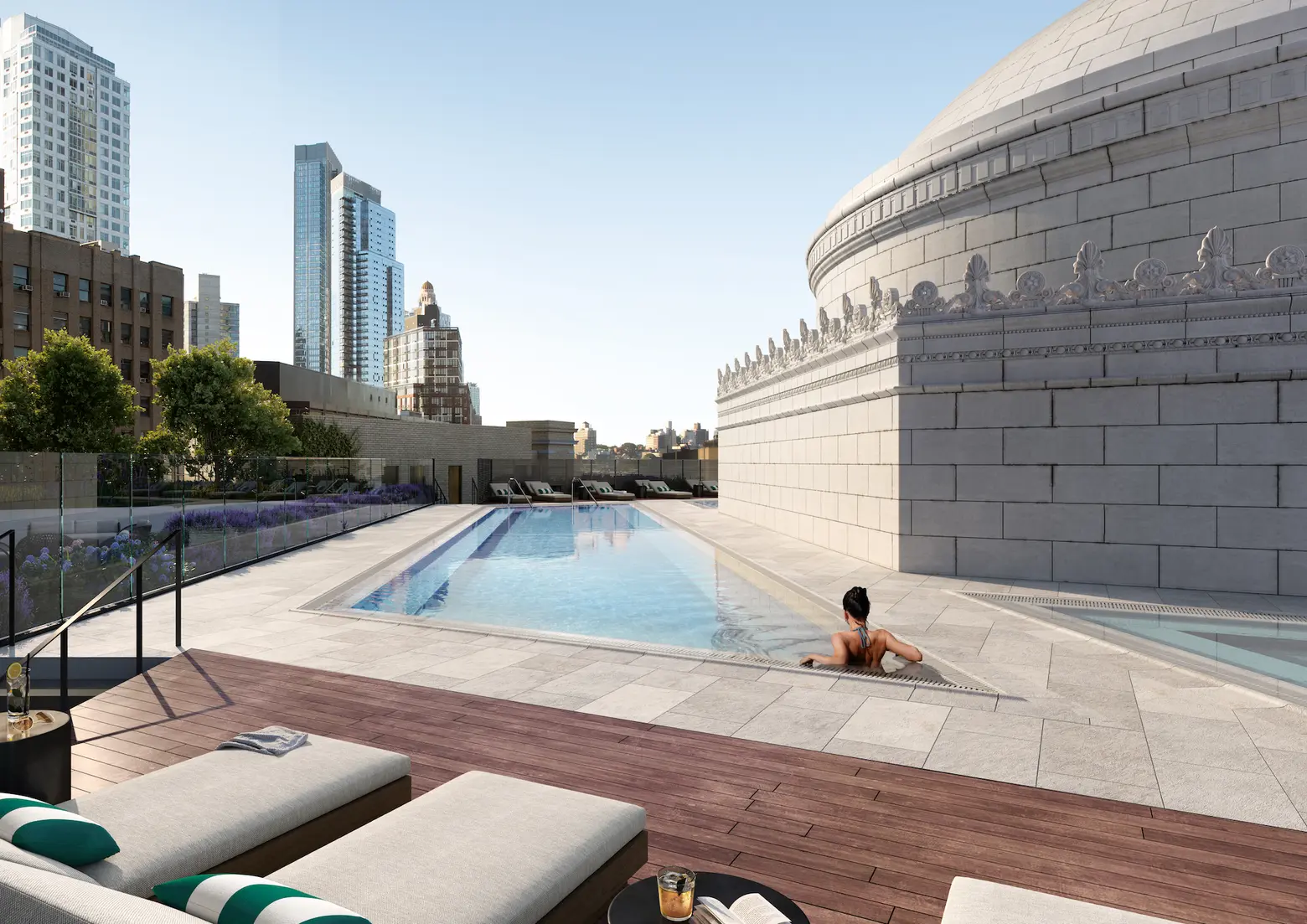
Image courtesy of Gabriel Saunders
The tower includes more than 100,000 square feet of amenity space designed by Krista Ninivaggi of Woods Bagot, including a health and fitness space and elevated outdoor loggias. A unique perk is the Dome Pool and Terrace, which includes three outdoor pools designed around the bank’s Gustavino dome. Additional amenities include a double-height poolside lounge and cocktail bar, a state-of-the-art health club and fitness center with an indoor lap pool, a movie theater with a wet bar, a chef’s catering kitchen, billiards room, and a library with co-working spaces, conference room, and a private meeting room.
Sales launched at the supertall this past spring, with studios priced from $875,000, one-bedrooms from $1.2 million, two-bedrooms from $2.4 million, three-bedrooms from $2.95 million, and four-bedrooms from $5.9 million.
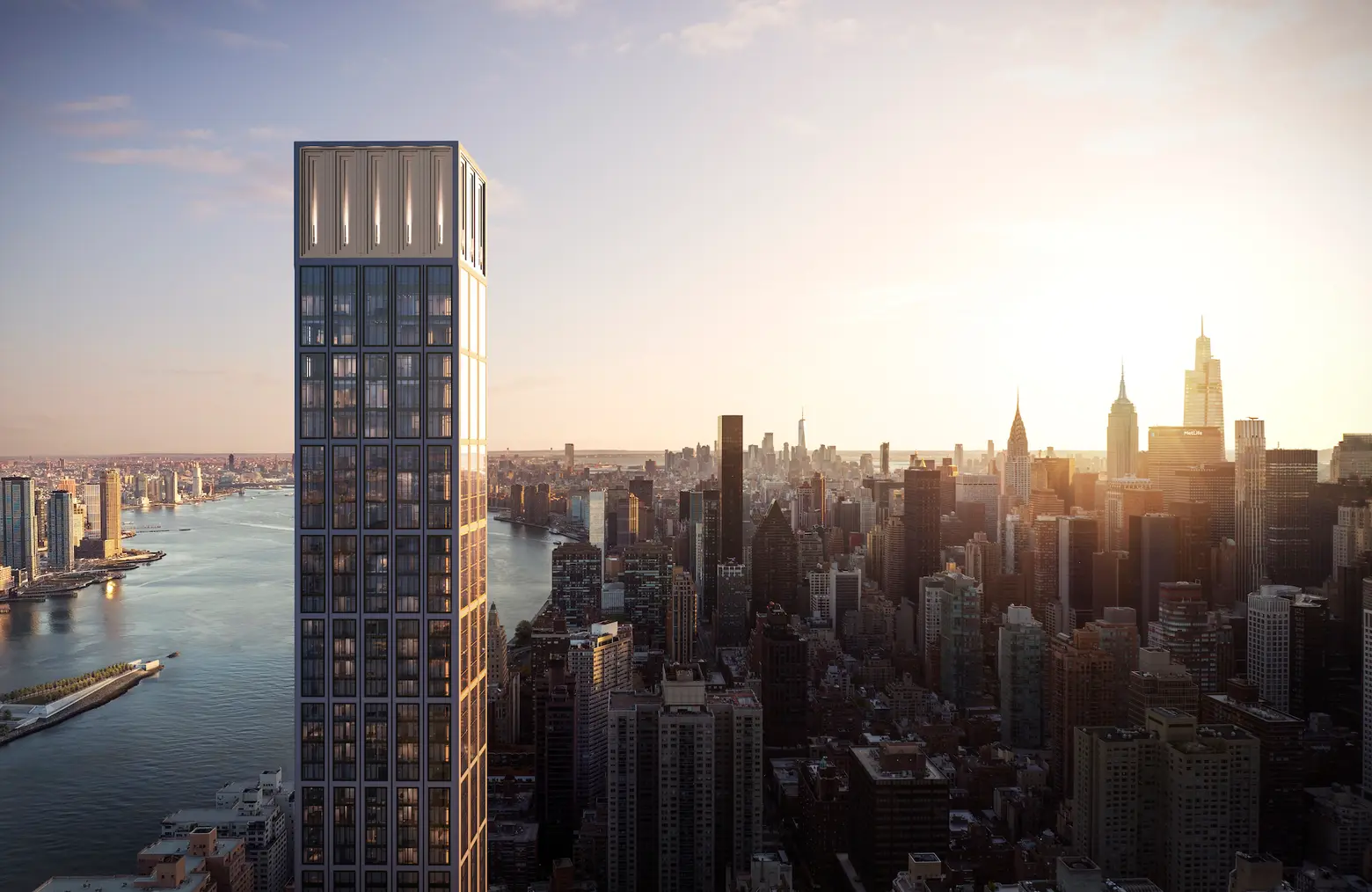
Recent Spaces Limited for The Corcoran Group
The Upper East Side tower that has faced backlash since plans were first announced is nearing completion. Sutton Tower, located at 430 East 58th Street in the exclusive enclave of Sutton Place, faced a series of legal setbacks from local groups that opposed its 800-foot-plus height. After getting the green light to move ahead, the 80-story tower is expected to launch sales soon for its 121 one- to five+ bedroom condominiums.
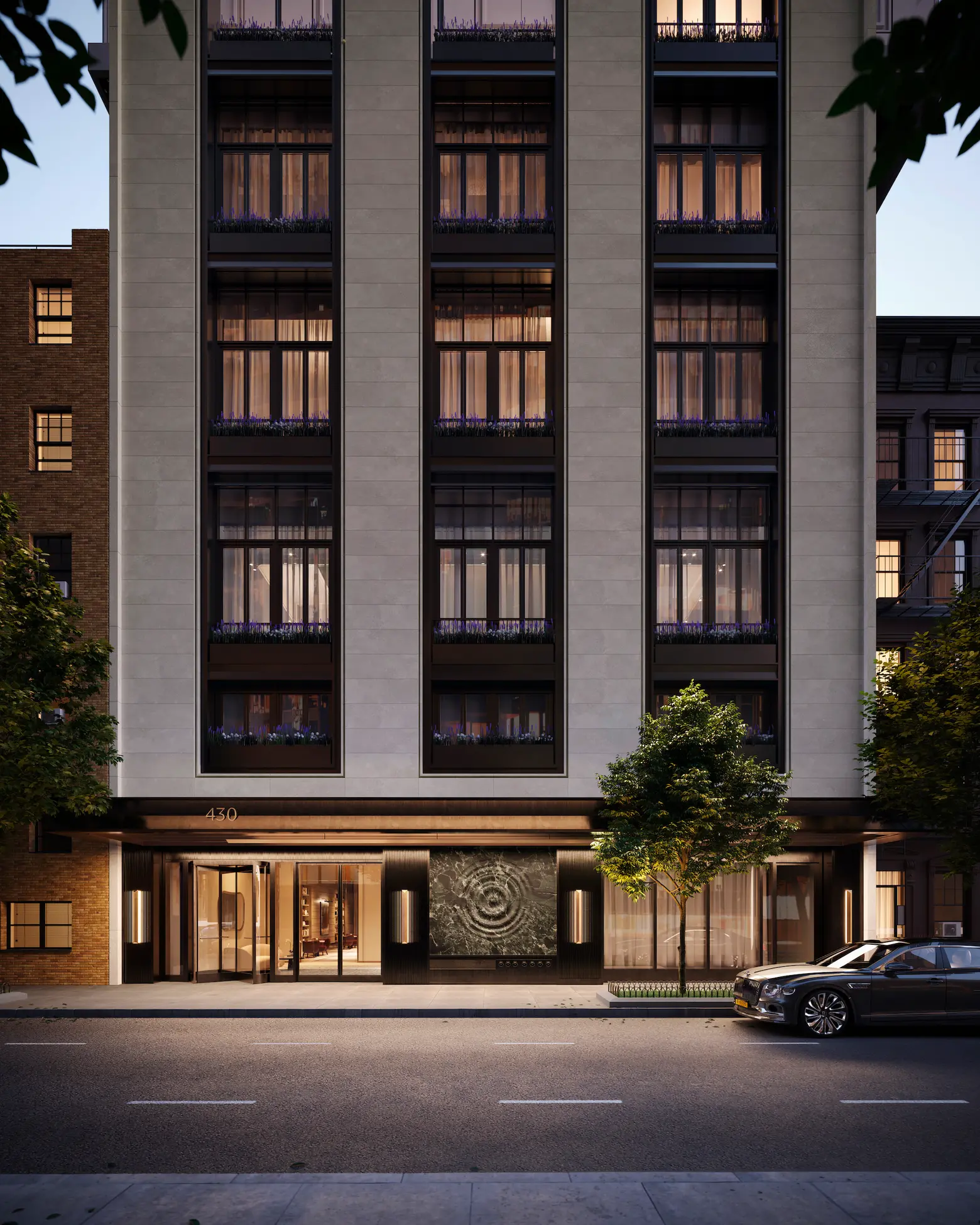
Recent Spaces Limited for The Corcoran Group
Designed by Danish-born architect Thomas Juul-Hansen with Stephen B. Jacobs Group as the architect of record, Sutton Tower features a Bavarian limestone facade and residences with views never before experienced, stretching from the East River to the Atlantic Ocean. Sutton Tower is the second-tallest residential building in Midtown East.
With no more than three apartments per floor–and no more than two units per floor above the 36th floor–the tower puts privacy at the forefront. Atop the building will be a duplex penthouse above six stories of full-floor homes.
Pricing at Sutton Tower will start at $2.35 million for one-bedroom residences, $3.25 million for two bedrooms, $4.95 million for three bedrooms, $5.75 million for four bedrooms, and $19.25 million for full-floor homes.
Amenities include a spa and pool, a fitness center, a game room, a children’s playroom, a party room, a lounge, a screening room, and a terrace.
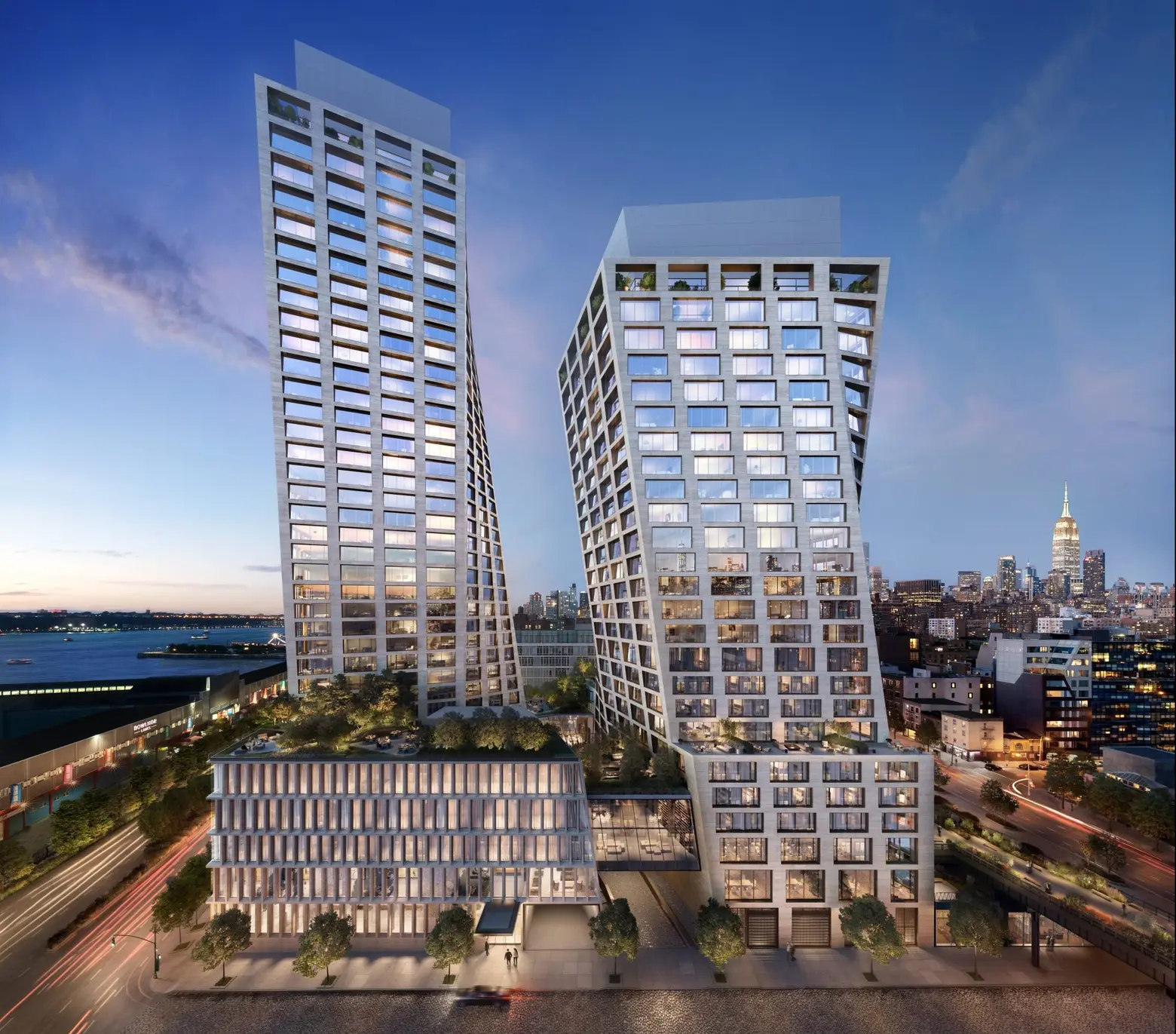
After a few pandemic- and developer-related hiccups, the two-tower project in Chelsea designed by Bjarke Ingels Group got a new name and launched listings this year. Located at 500 West 18th Street, One High Line (formerly known as The XI), includes two buildings, the West tower measuring 36 stories and the East tower at 26 stories. Developed by Witkoff Group and Access Industries, One High Line’s unique twisting design allow for 360-degree views of the Hudson River and the High Line. The towers are connected by two, two-story high slanted and angled sky bridges. One of the sky bridges contains a retractable movie screen.
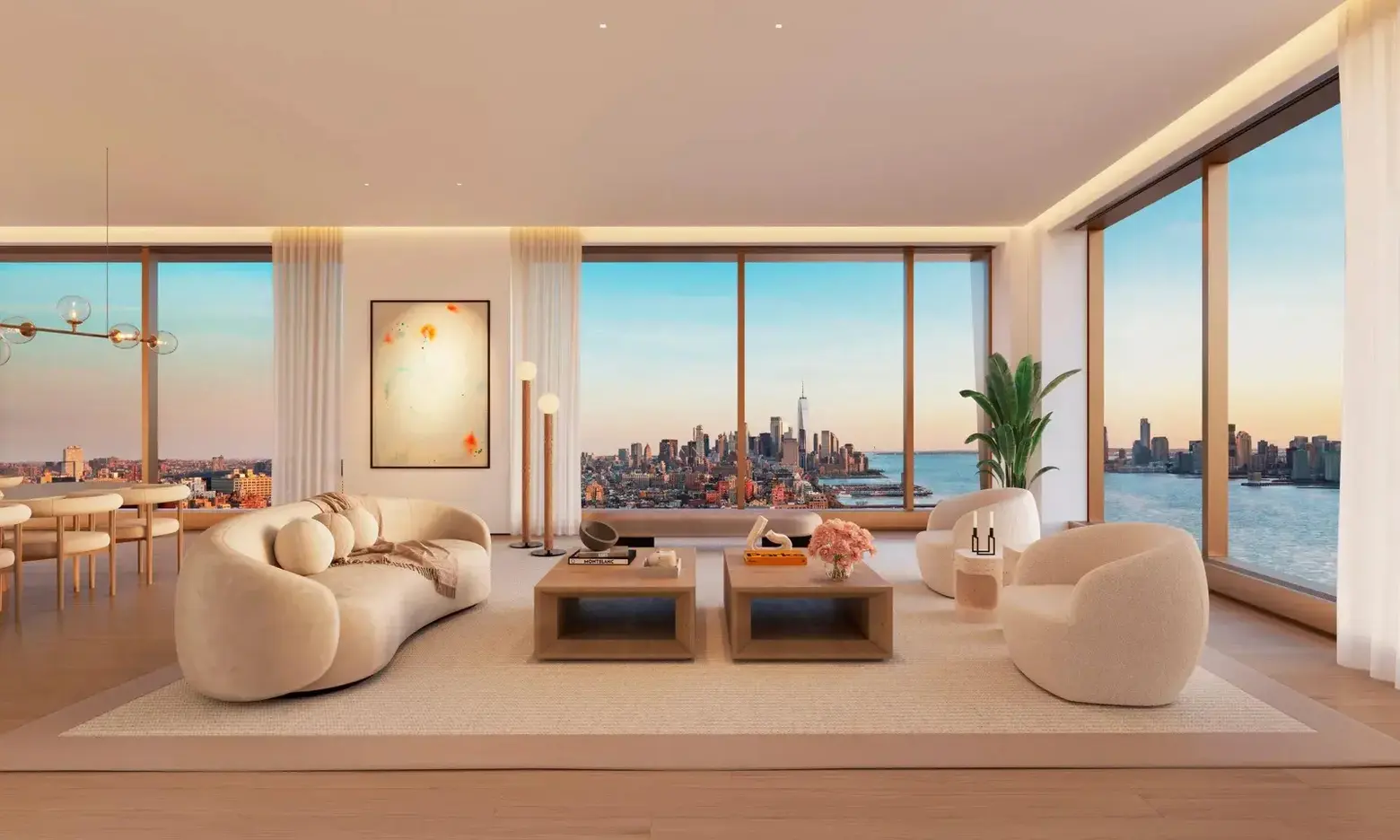
Apartments in the taller West tower have interiors designed by Gabellini Sheppard Associates and boast expansive living spaces, custom Bulthaup kitchens, and an abundance of closet space. In the East tower, apartments have interiors by Gilles et Boissier and feature natural oak chevron floors, kitchens clad with marble and integrated appliances, and primary suites with floor-to-ceiling windows.
Amenities at the development include a 75-foot lap pool, spa and wellness center, fitness center, golf simulator, in-residence dining and housekeeping, and more. In addition to the residential amenities, residents will have access to the services provided by Faena Hotel.
Current availabilities start at $2,330,000 for a one-bedroom and go up to $18,765,000 for a 3,700-square-foot four-bedroom on the 30th floor.
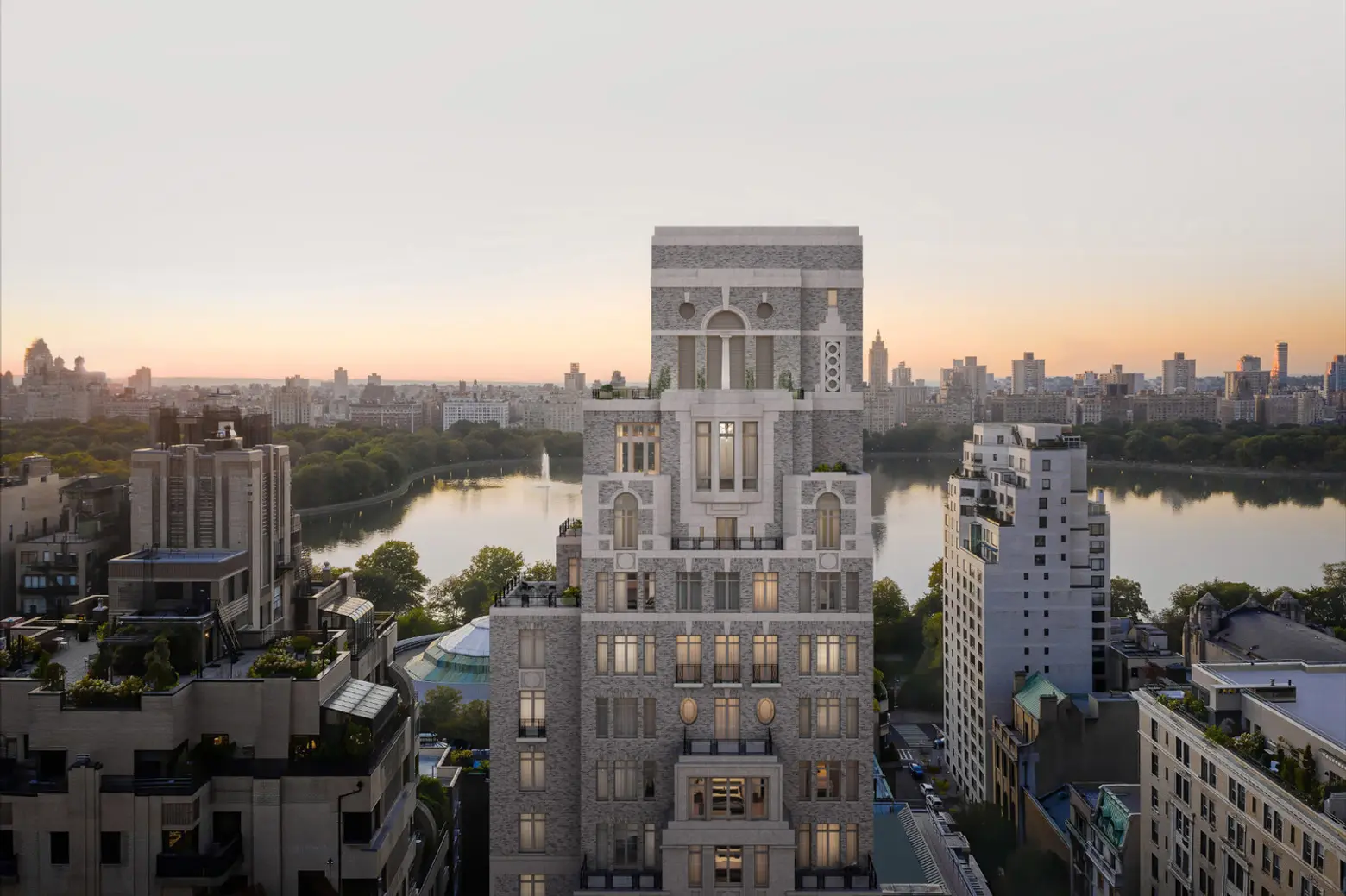
Located just one block from the Guggenheim Museum and Central Park in Carnegie Hill, Robert A.M. Stern’s 1228 Madison Avenue embodies the return of the elegant, classic architecture of the Upper East Side, updated for the 21st century. Stern’s world-renowned design prowess is exemplified through the building’s intricately detailed limestone and heathered brick facade, marked by Juliet balconies, jack arches, and arched windows.
Developed by CBSK Ironstate, the building consists of 14 full-floor duplex and triplex homes with interior design by Kelly Behun, each given its own unique feel and appearance. Spacious living rooms, large windows, and private terraces bask each unit in natural light and grant spectacular views of Central Park, the Jacqueline Kennedy Onassis Reservoir, and the Central Park West skyline.
Amenities include a state-of-the-art fitness center, training studio, full-time doorman and concierge service, and a landscaped roof deck offering views of the surrounding city.
Several homes have entered contract since launching last spring. The remaining availability at 1228 Madison Avenue includes three four-bedrooms priced between $6,950,000 and $10,250,000.
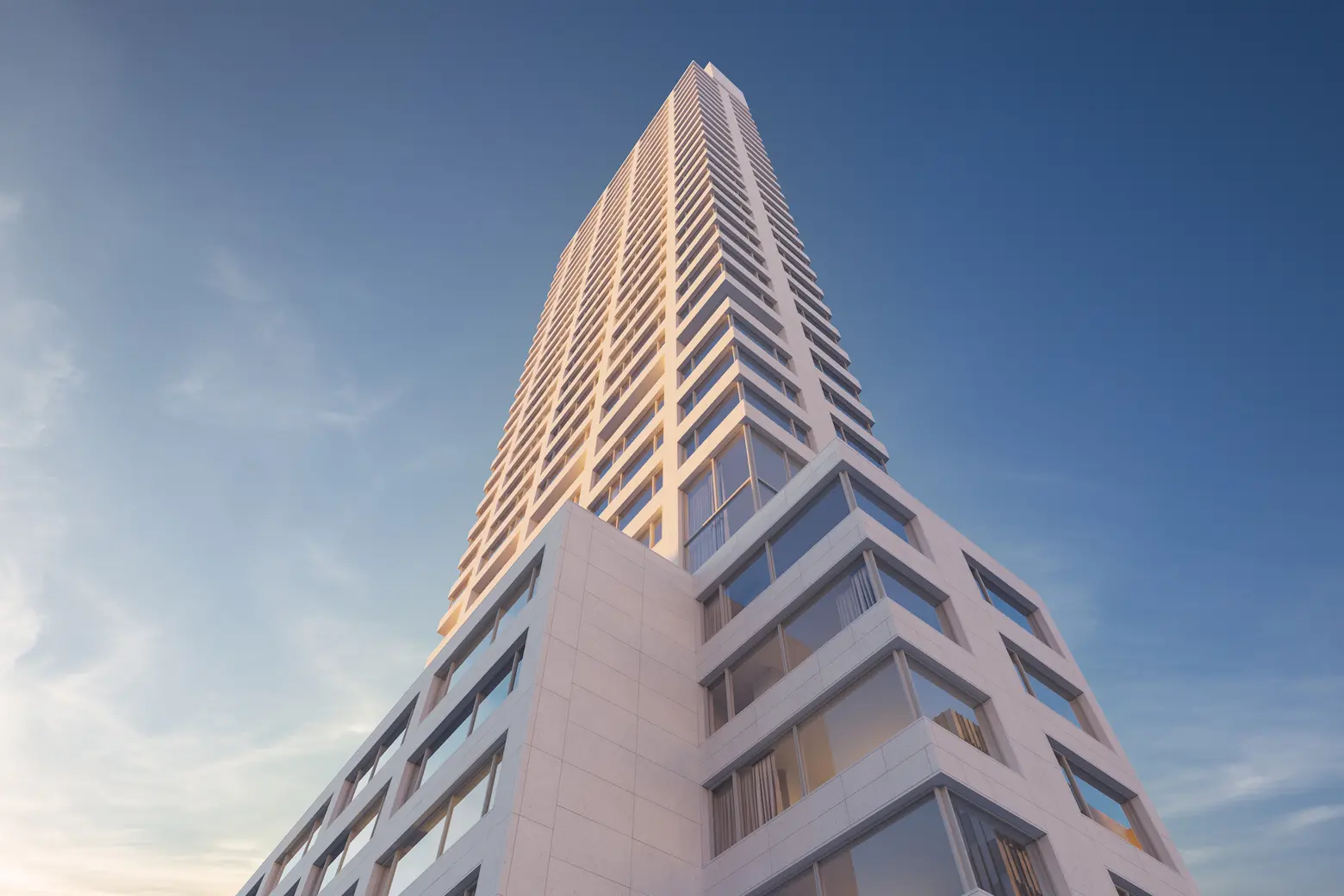
This Hell’s Kitchen tower is Pritzker Prize-winning architect Álvaro Siza’s first-ever high-rise in the United States. The world-renowned, 89-year-old architect credits the building’s design to his first visit to New York City during the 1960s when he was dazzled by the elaborate crowns of its skyscrapers.
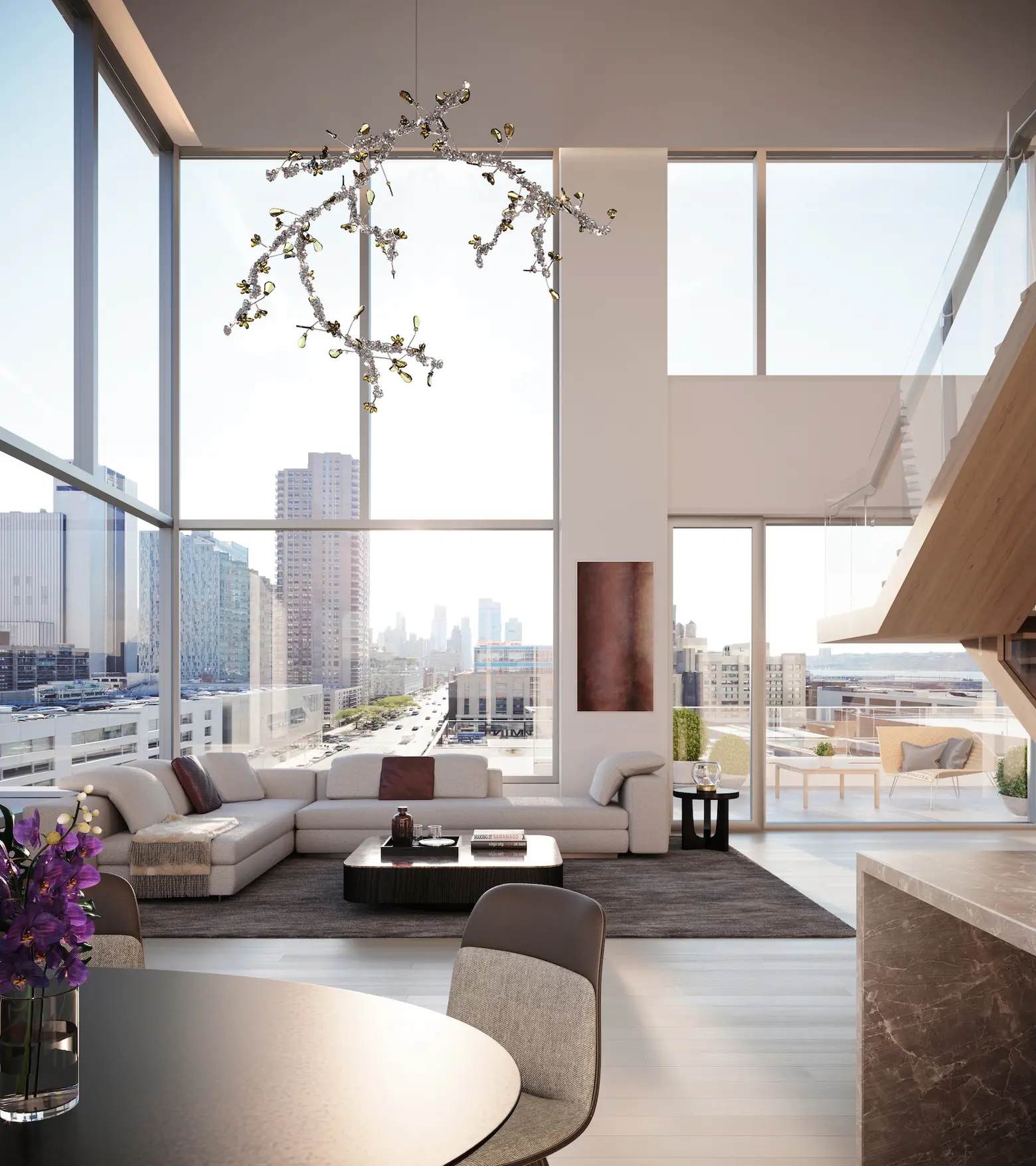
Renderings courtesy of The Boundary
Designed by Gabellini Sheppard, the 77 residences include a range of one- to four-bedrooms, larger duplex “maisonettes,” full-floor homes, and a grand penthouse. With only two units on most floors, the homes feel especially private.
Construction on the 35-story residential tower topped out last May, and the project stands out amongst other starchitect-built projects due to its restraint and simplicity, a hallmark of Siza’s style of design. The building’s developers, Sumaida + Khurana and LENY, previously praised Siza’s stylistic approach, preferring the simplistic design to “going for a lot of glitz.”
At 611 West 56th Street, current availabilities range from a one-bedroom for $995,000 to $8,995,000 for a four-bedroom penthouse.
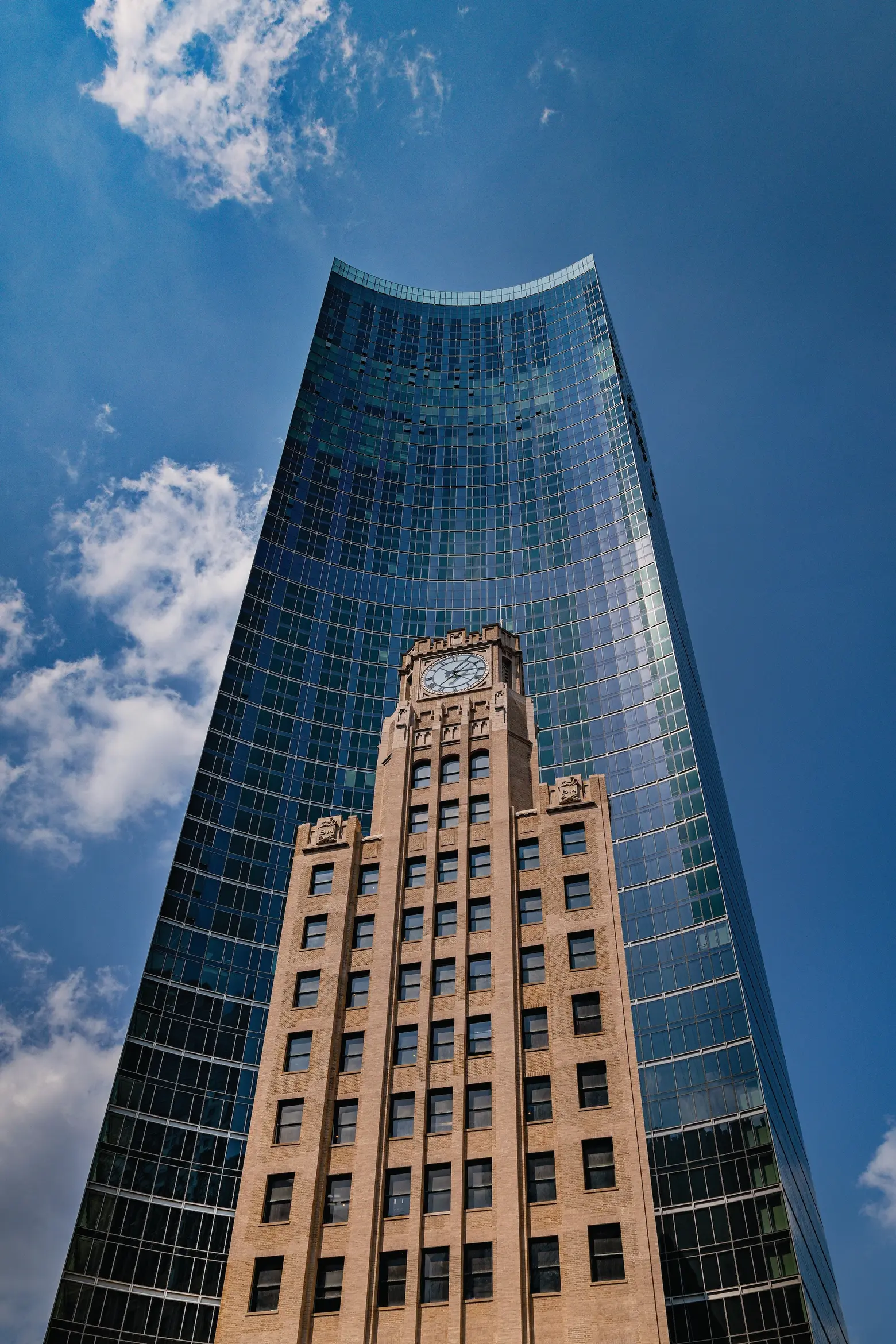
Sven, Queens’ second tallest building, launched leasings last November, with prices starting from $2,950/month. While the 71-story Long Island City rental was expected to be the tallest tower in the borough, Skyline Tower took the title when it topped out at 778 feet in 2019. Located at 27-29 Queens Plaza North at the northern tip of Court Square, Sven was developed by the Durst Organization and designed by Handel Architects.
The building features a glassy, concave facade and stands in front of the landmarked Bank of Manhattan Building, a 14-story structure constructed in 1927 that’s also known as the Clock Tower.
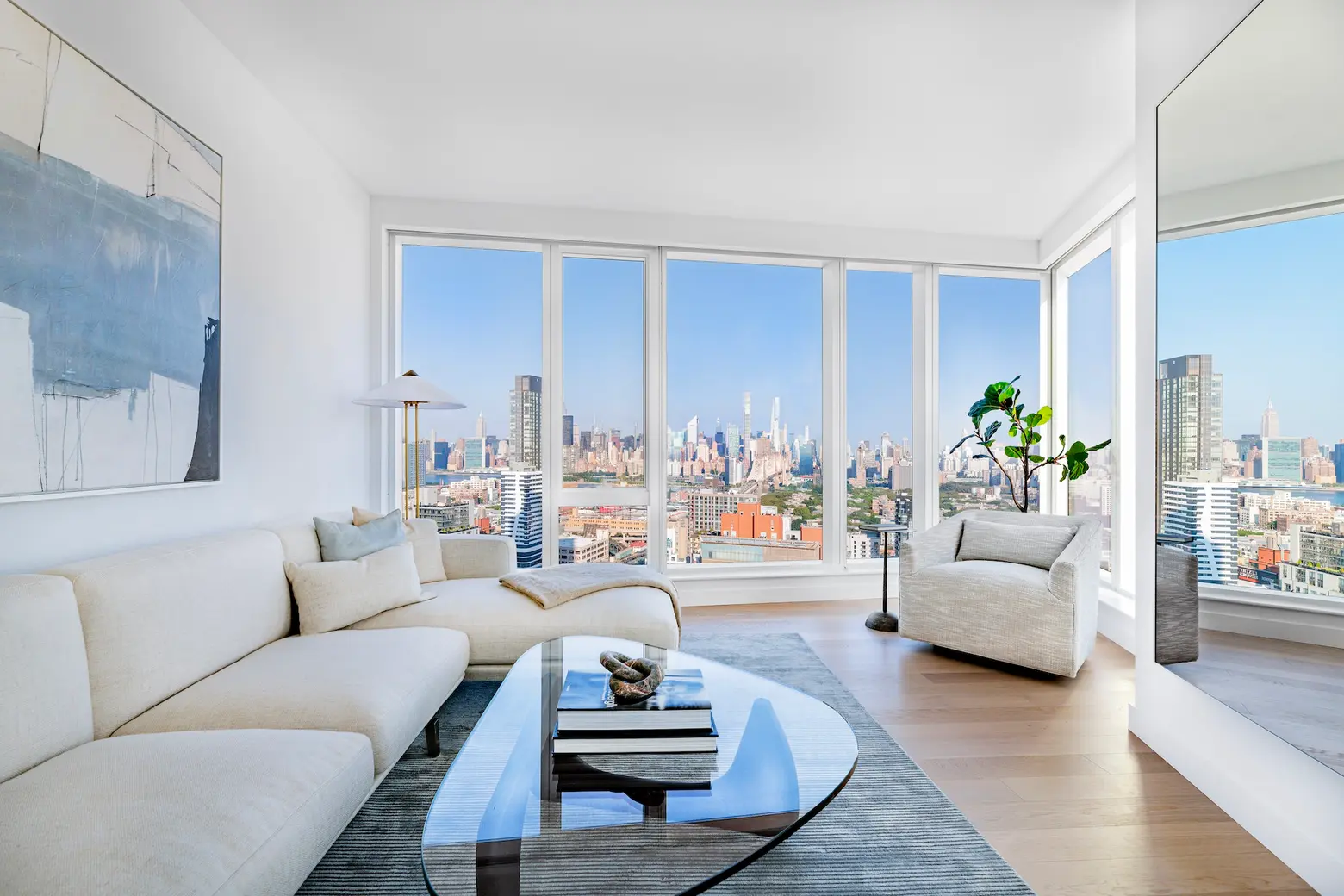
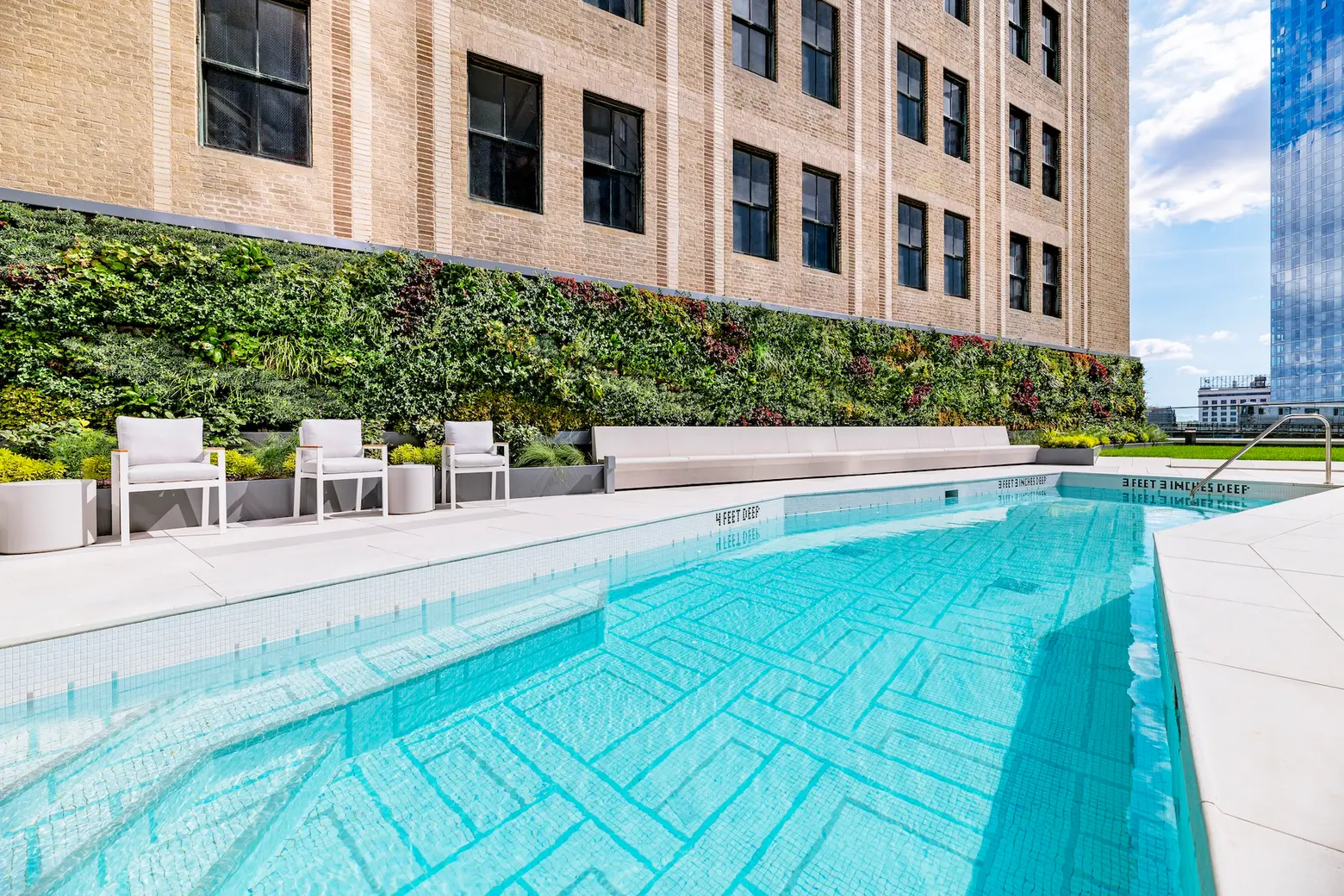
Photo credit: The Durst Organization/ Giles Ashford
The 755-foot-tall Sven offers tenants luxury residences and a plethora of amenities, some of which aren’t offered at any other building in NYC. Residents are granted access to Spireworks, an app that lets users change the colors of lights on spires of buildings like One World Trade Center, One Bryant Park, and 151 West 42nd Street. Most of the units feature “View Glass” windows, which allow residents to control the tint of their windows through a mobile app.
Sven’s 958 apartments feature high-end finishes, sound insulation, programmable thermal systems, and stainless steel appliances. The building’s amenity suite spans 50,000 square feet and includes a landscaped terrace with a pool, fitness center, catering kitchen, private dining room, screening room, co-working space, and more.
Rentals are priced between around $2,950/month and $6,000/ month.
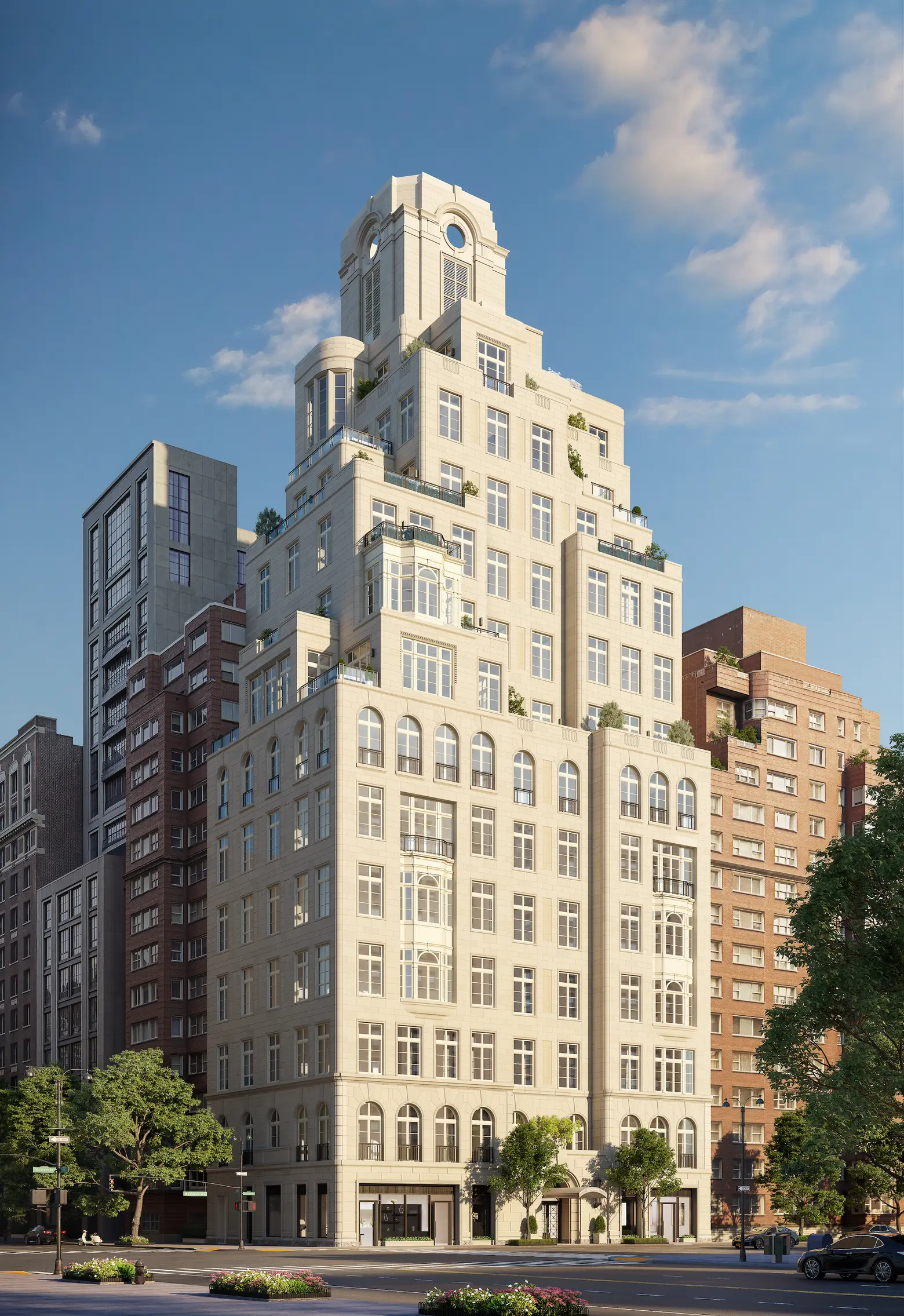
Developed by the Naftali Group and designed by renowned architect Robert A.M. Stern, The Bellemont topped out in Carnegie Hill last March. Located at 1165 Madison Avenue, the 120-foot-tall, 13-floor luxury condominium building stands out for its hand-laid limestone facade with scaled windows and a breathtaking design carried on throughout the building’s 12 Achille Savagni-designed residences. The building’s style honors the architectural grace of the Upper East Side while giving it its own modern flare.
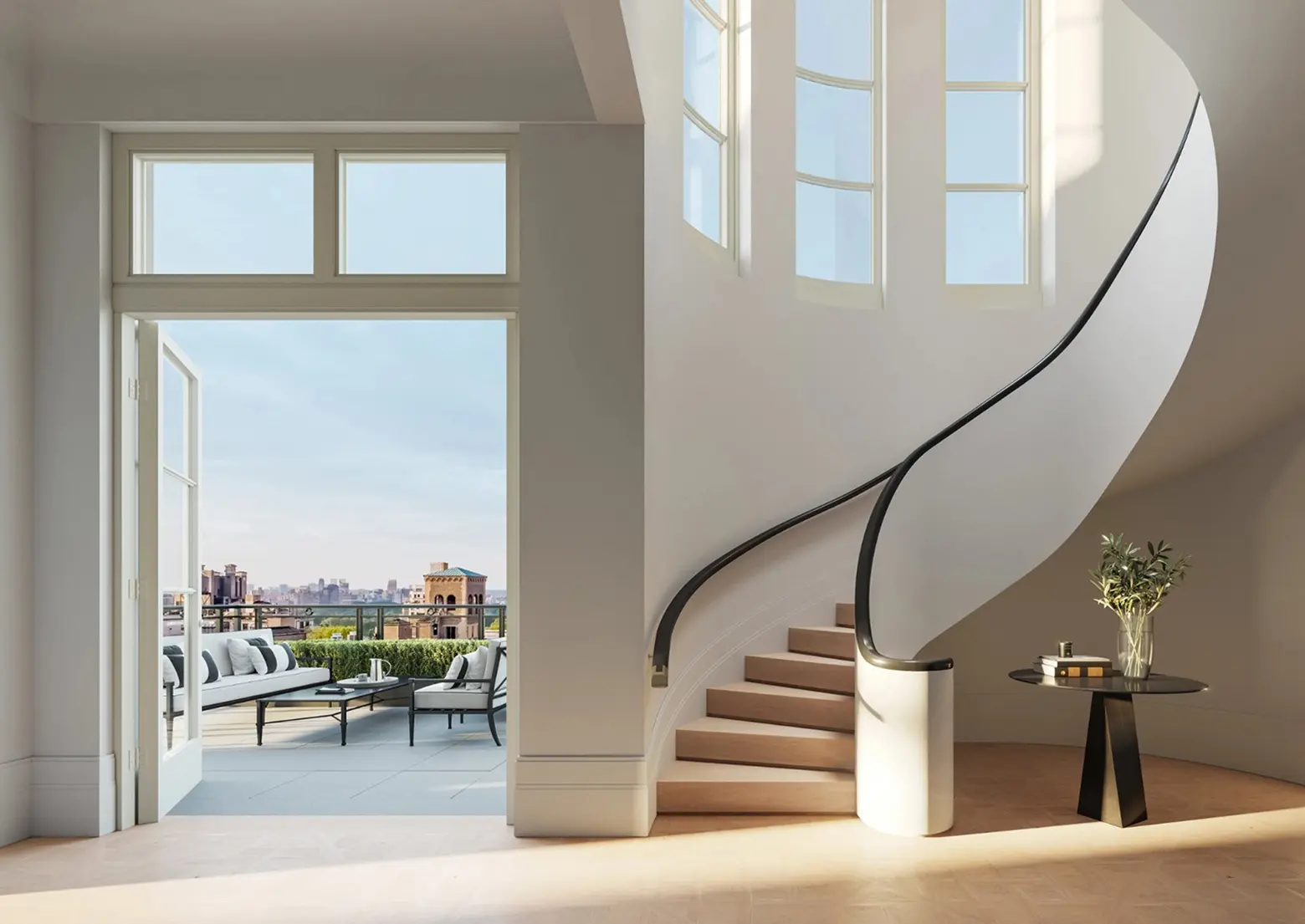
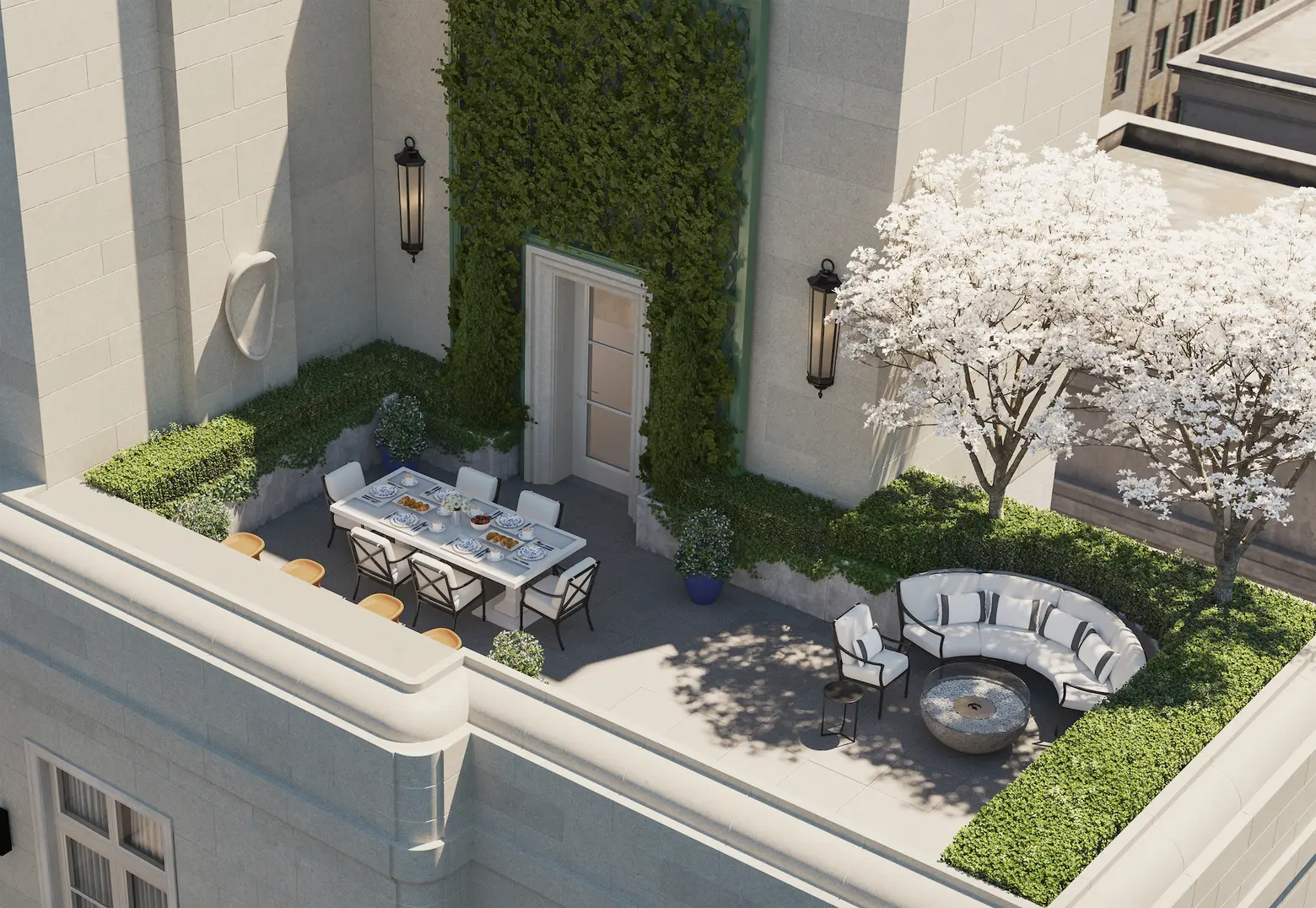
All renderings of The Bellemont courtesy of DBOX
Apartment layouts range from two bedrooms, one most recently sold for $8.52 million in August, to penthouses, with one entering contract as of this spring for $42 million, according to CityRealty. Of the 12 total apartments, 11 have been signed into contract.
The Bellemont offers its residents amenities like a screening room, children’s playroom, squash court with a basketball hoop, and a rooftop terrace with breathtaking views of Central Park, which lies just a block away from the property.
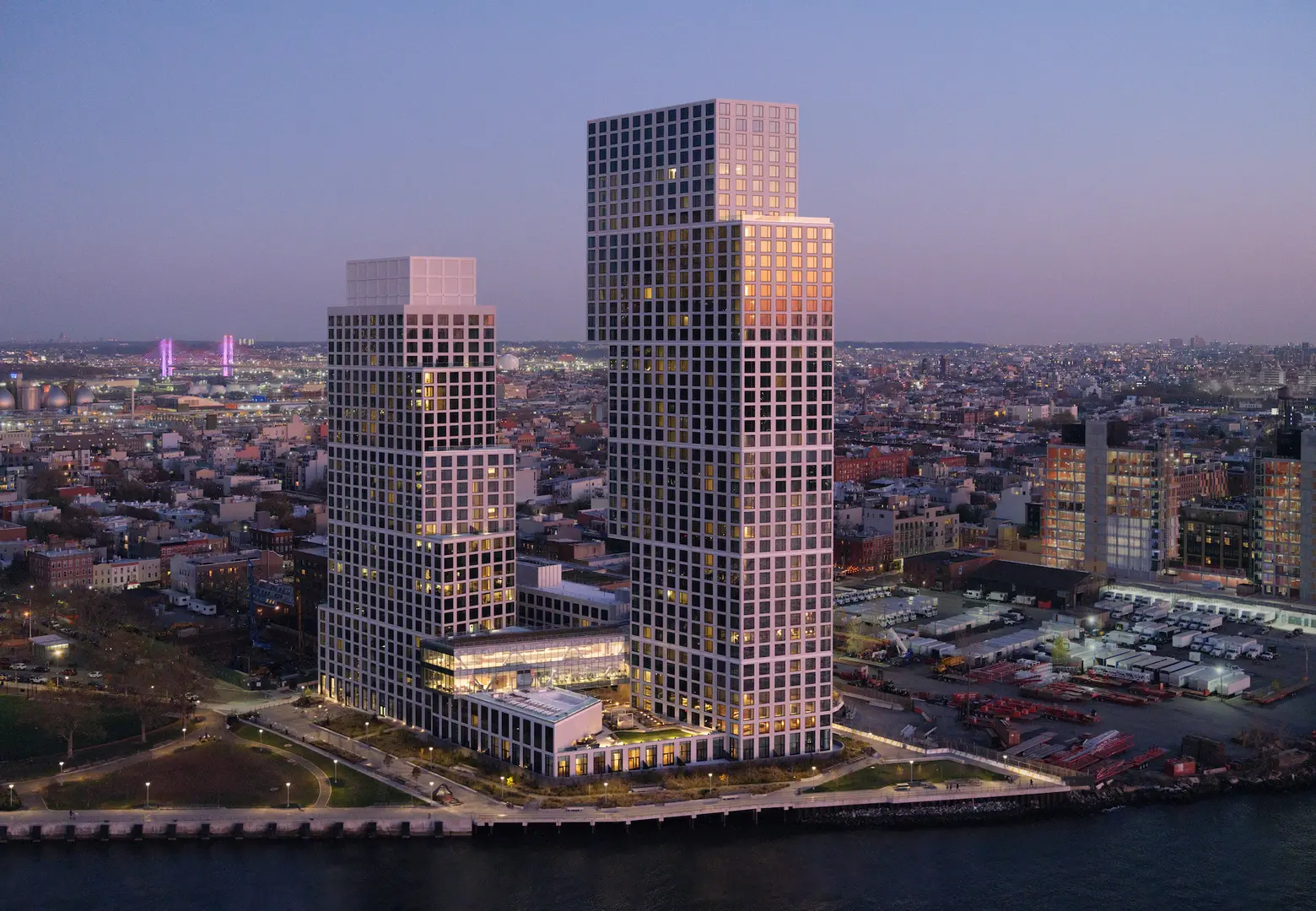
Eagle+ West from the west; Photo by Jason O’Rear
For the second year of a row, Eagle + West is a contender for 6sqft’s Building of the Year. Designed by OMA and Beyer Blinder Belle, the Greenpoint waterfront project consists of two residential towers, a seven-story building, a new plaza and esplanade, and 42,000 square feet of amenities. Eagle + West is part of the third phase of Greenpoint Landing, a massive development containing 5,550 residential units across 11 towers along the waterfront.
The design of Eagle + West, described by the architect team as “a ziggurat and its inverse,” is meant to maximize Manhattan skyline views while complementing each other, creating a “gateway to north Greenpoint,” as 6sqft previously reported.
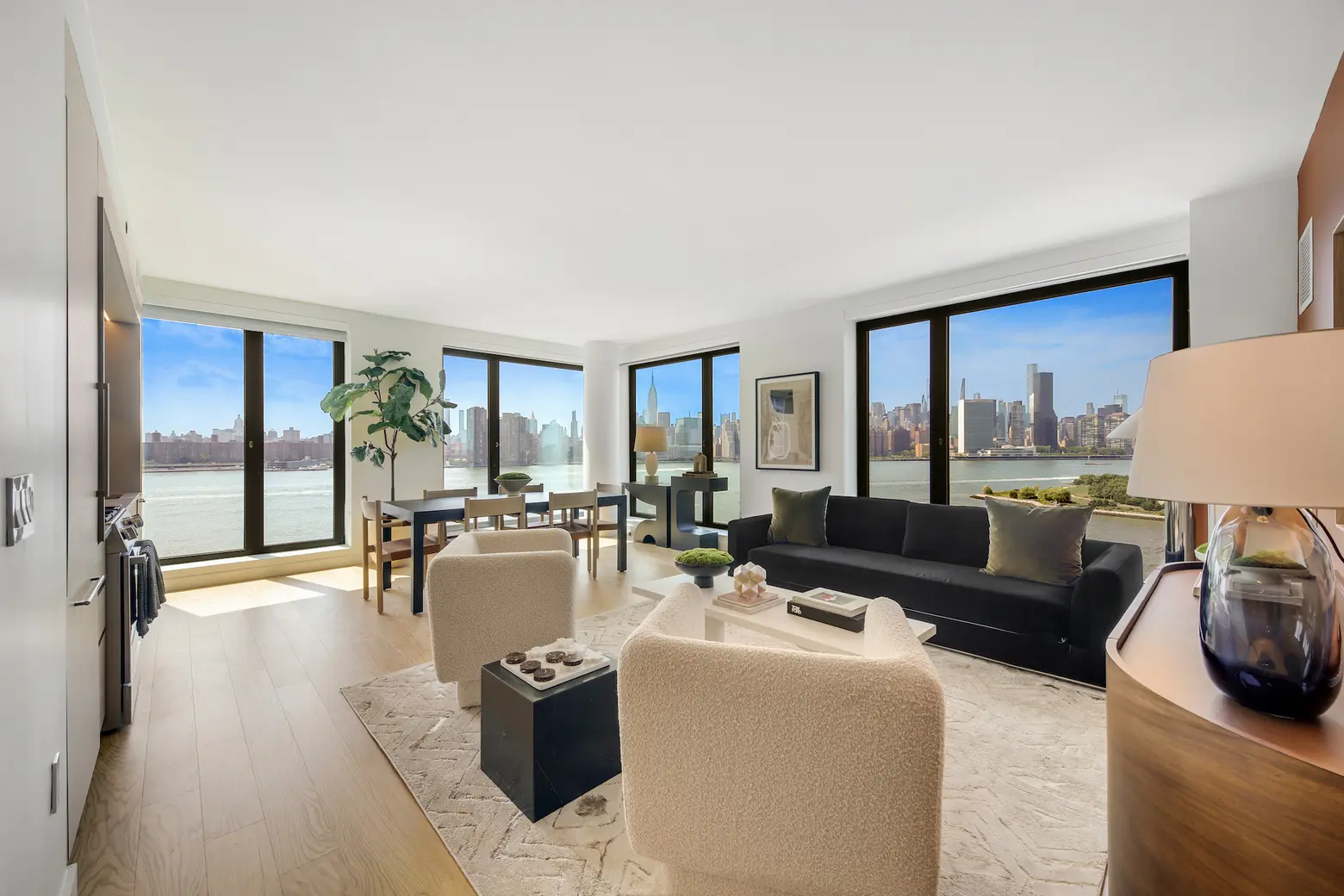
Interiors; Photo by John Cole
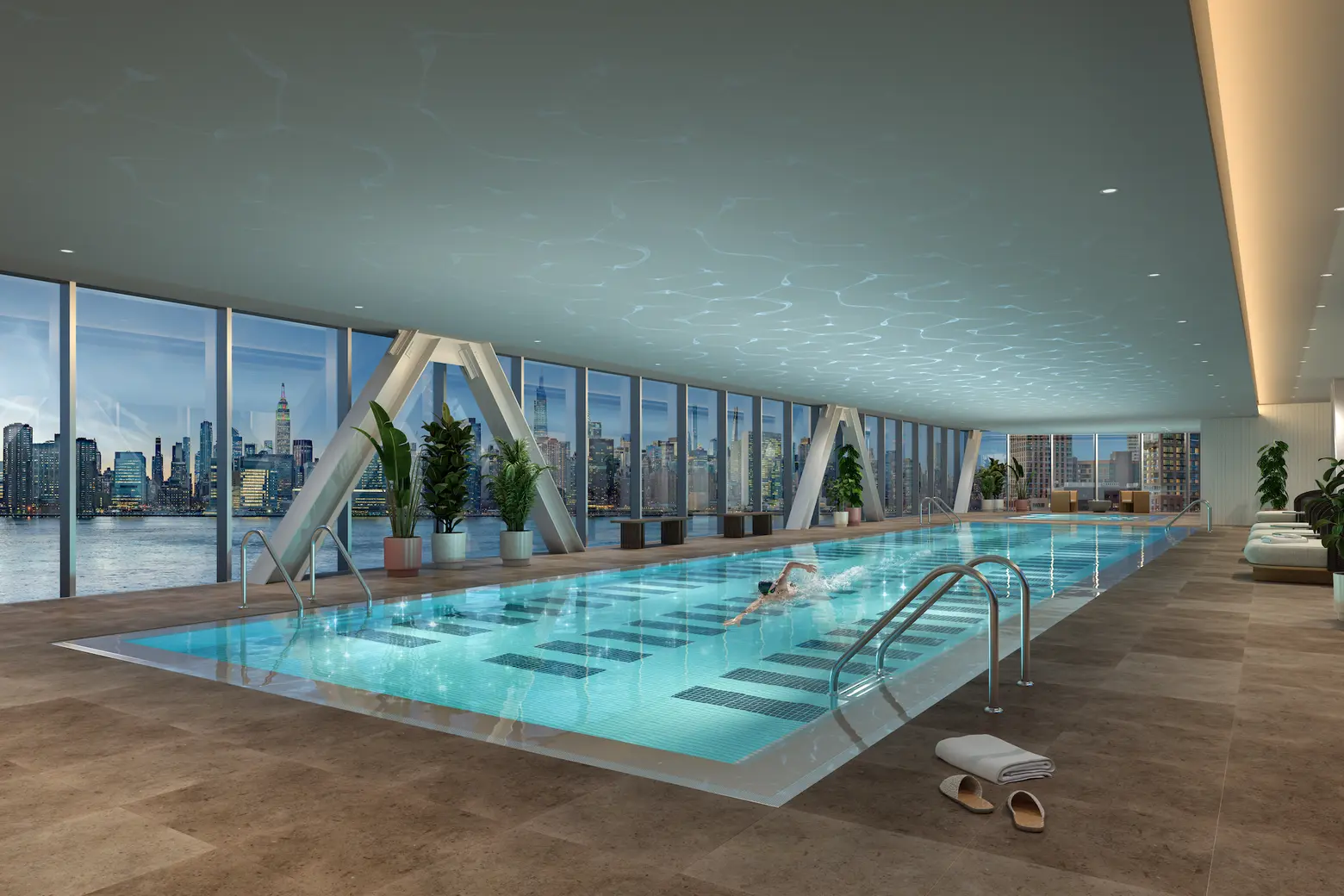
Rendering courtesy of Brookfield Properties and Park Tower Group
Developers Brookfield Properties and Park Tower Group announced this month that Eagle + West is officially complete, including the one-acre park designed by James Corner Field Operations.
The project includes 745 units of mixed-income rental apartments, 30 percent of which will be designated as affordable. Leasing launched at Eagle + West in July, with studios from $3,495/month to three bedrooms from $11,670/month.
The building’s amenity spaces “form a loop at the heart of the complex,” with two levels of outdoor terraces angled towards the courtyard and open to the waterfront. A two-story amenity bridge facing Manhattan links the two towers. Resident perks include several outdoor spaces, a great room with a fireplace and bookshelves, a co-working lounge, a workshop, a children’s playroom, a fitness center, an outdoor pool, an indoor lap pool, and more.
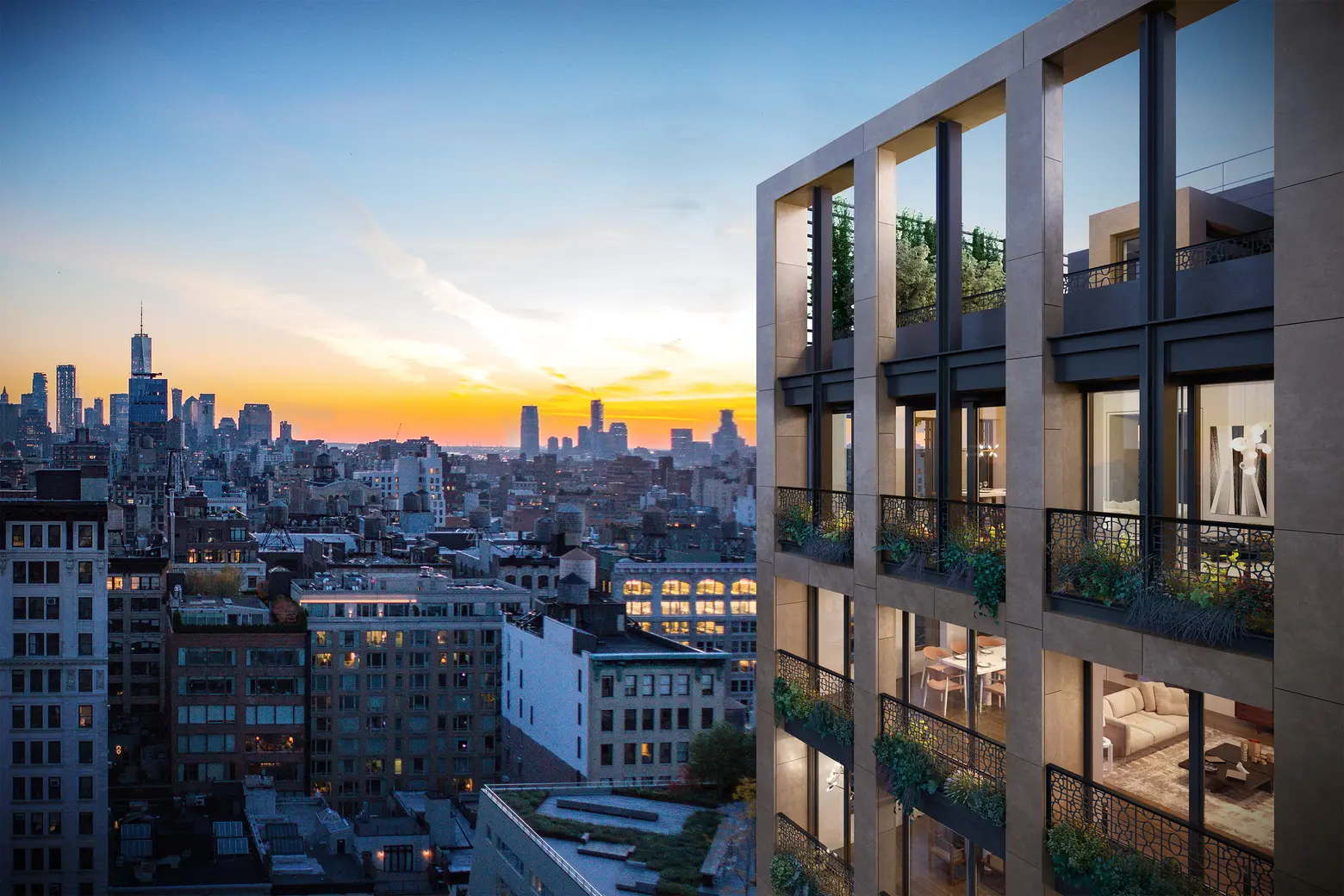
Developed by Anbau Development and designed by COOKFOX Architects, the Flatiron House smartly blends nature and design. The luxury condo building, located at 39 West 23rd Street in the Flatiron District, equips many of its apartments with Juliet balconies that contain a self-watering irrigation system, allowing plants to grow across the ornate latticework of the balconies.
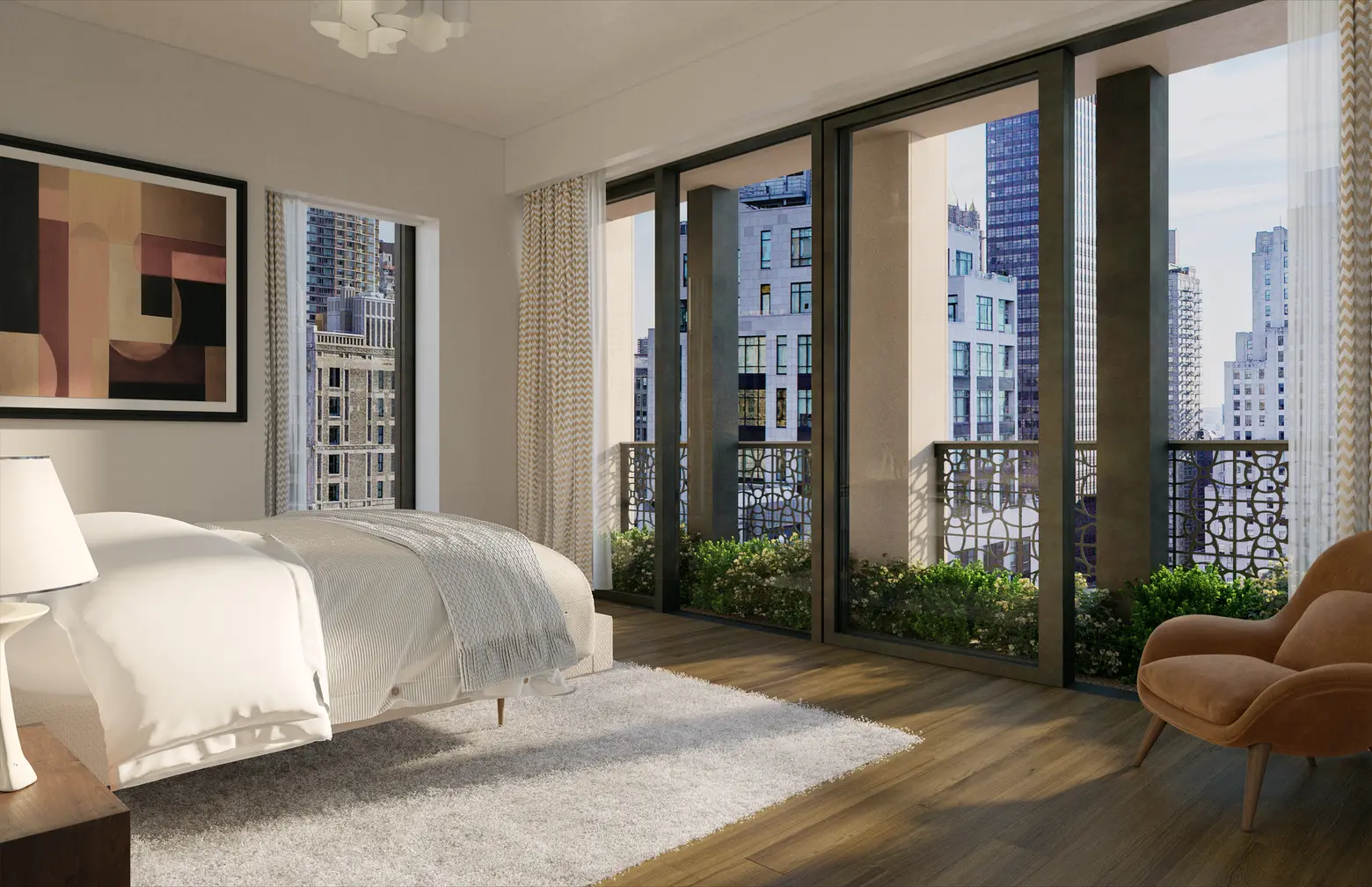
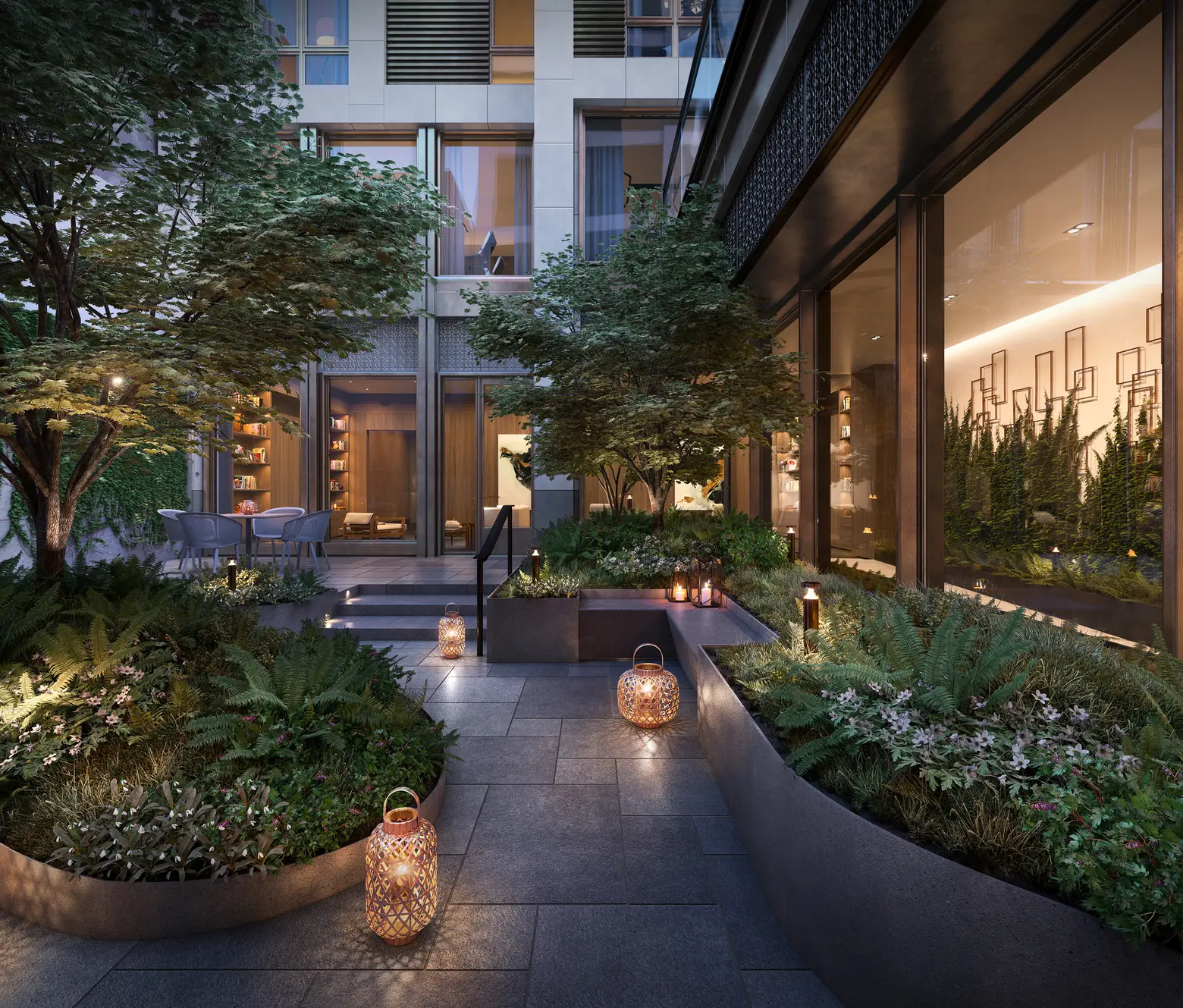
Renderings courtesy of Wordsearch
Flatiron House has 44 total units across two separate buildings, which are connected by a shared garden. The Tower Residences consist of 37 one-to-four-bedroom units with the building’s entrance on 23rd Street. The Loft Residences include seven one-to-five-bedroom apartments, many of which are full-floor homes with direct elevator access. Homes boast high ceilings, wide-plank oak flooring, custom millwork, and floor-to-ceiling windows. Each unit has a custom kitchen, equipped with state-of-the-art Gaggenau and Thermador appliances.
Designed by Brooklyn-based Future Green Studio, the self-sustaining balcony gardens grow a variety of plant species, including periwinkle, thyme, oregano, lavender, alpine strawberries, and lowbush blueberries.
In addition to the at-home vegetation, residents of Flatiron House can enjoy a fitness center with an adjacent terrace, a planted garden, a residents’ lounge, and a game room.
One bedrooms are priced from $1,750,000, two bedrooms from $2,995,000, three bedrooms from $4,250,000, four bedrooms from $13,000,000, and five bedrooms from $10,900,000.
+++
