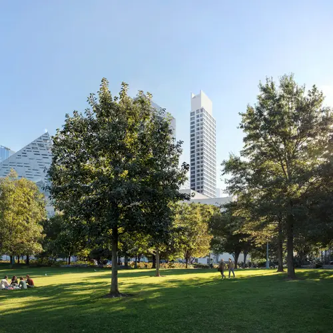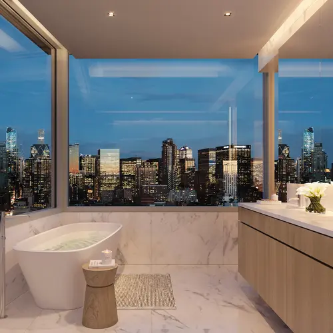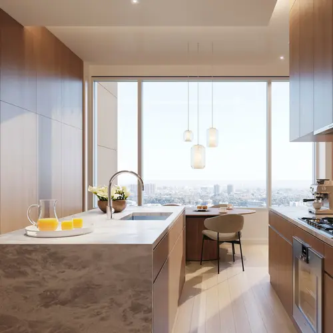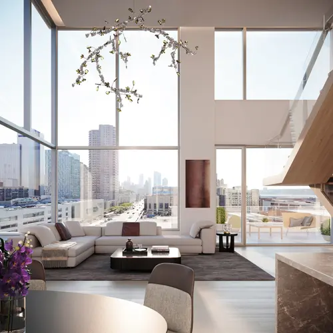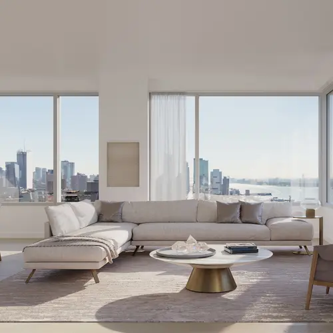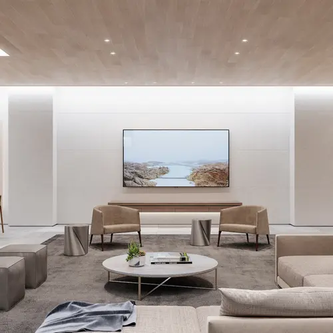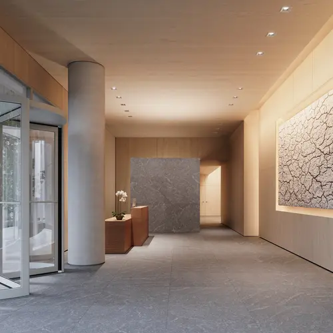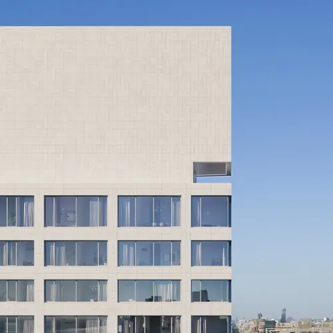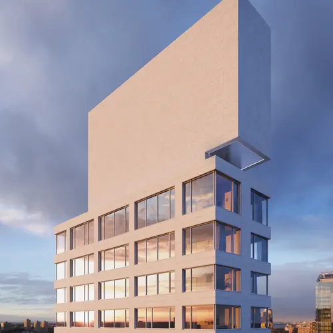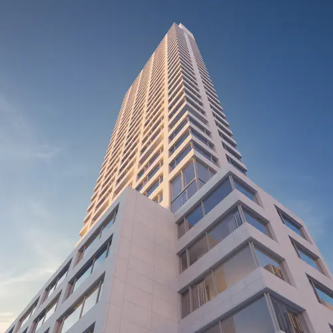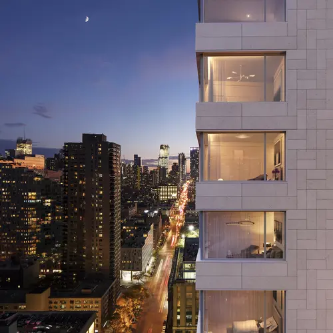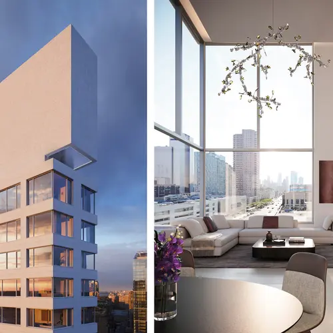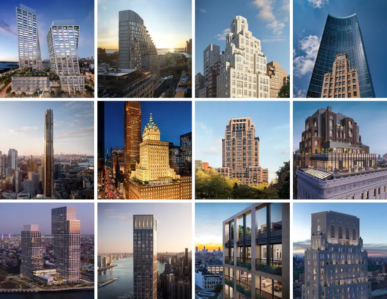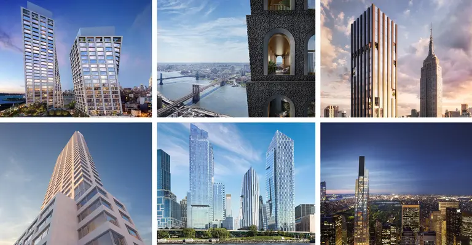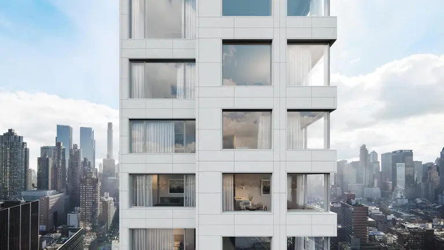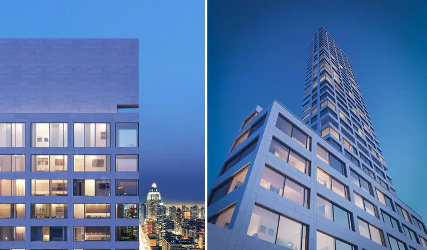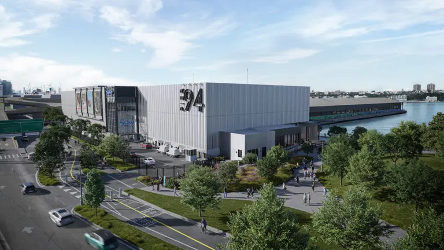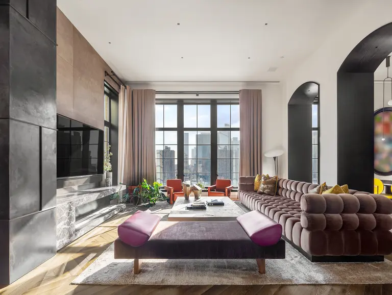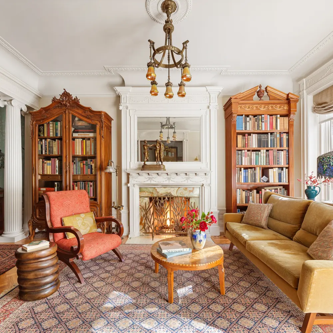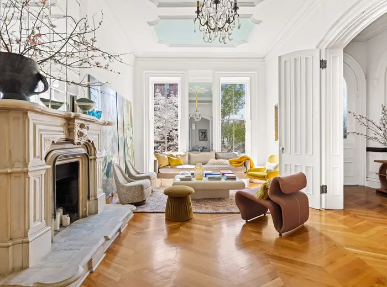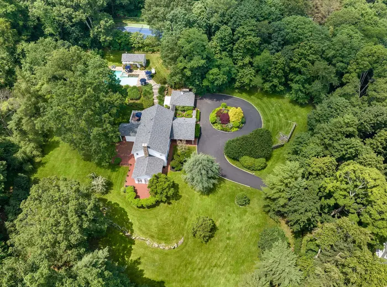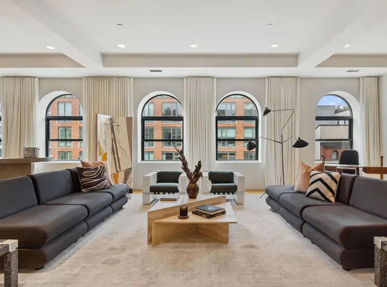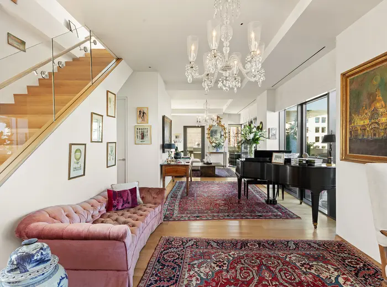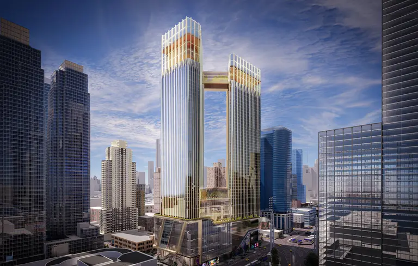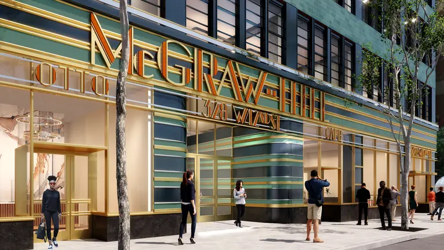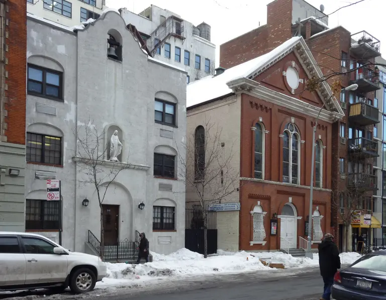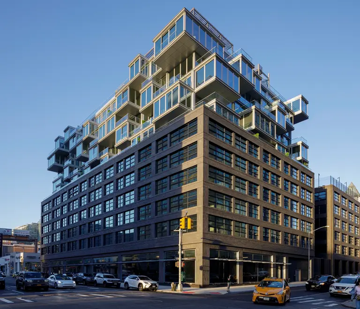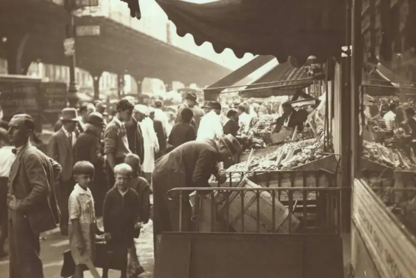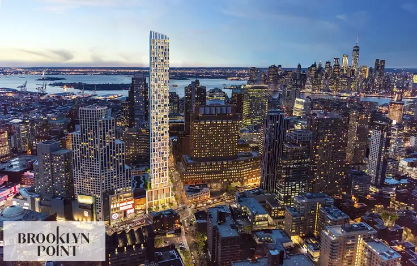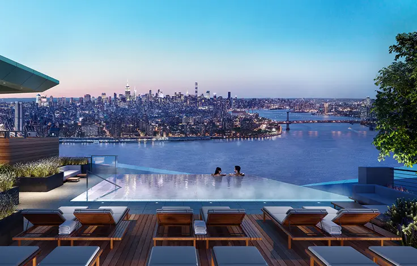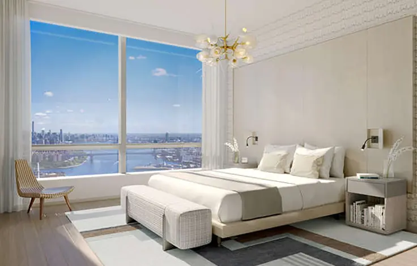A first look inside Álvaro Siza’s restrained yet powerful Hell’s Kitchen tower, his first U.S. building

Renderings courtesy of The Boundary
With the construction of Álvaro Siza’s Hell’s Kitchen tower well underway and sales expected to launch later this month, the project website and a new batch of renderings have been released, revealing new project details and a first peek at the interiors designed by Gabellini Sheppard Associates. The rising 37-story tower at 611 West 56th Street will be the Pritzker Prize-winning architect’s first high-rise in the United States and largest project to date. Unlike most other starchitect projects in NYC, it stands out for its restraint and simplicity, hallmarks of Siza’s approach to design.
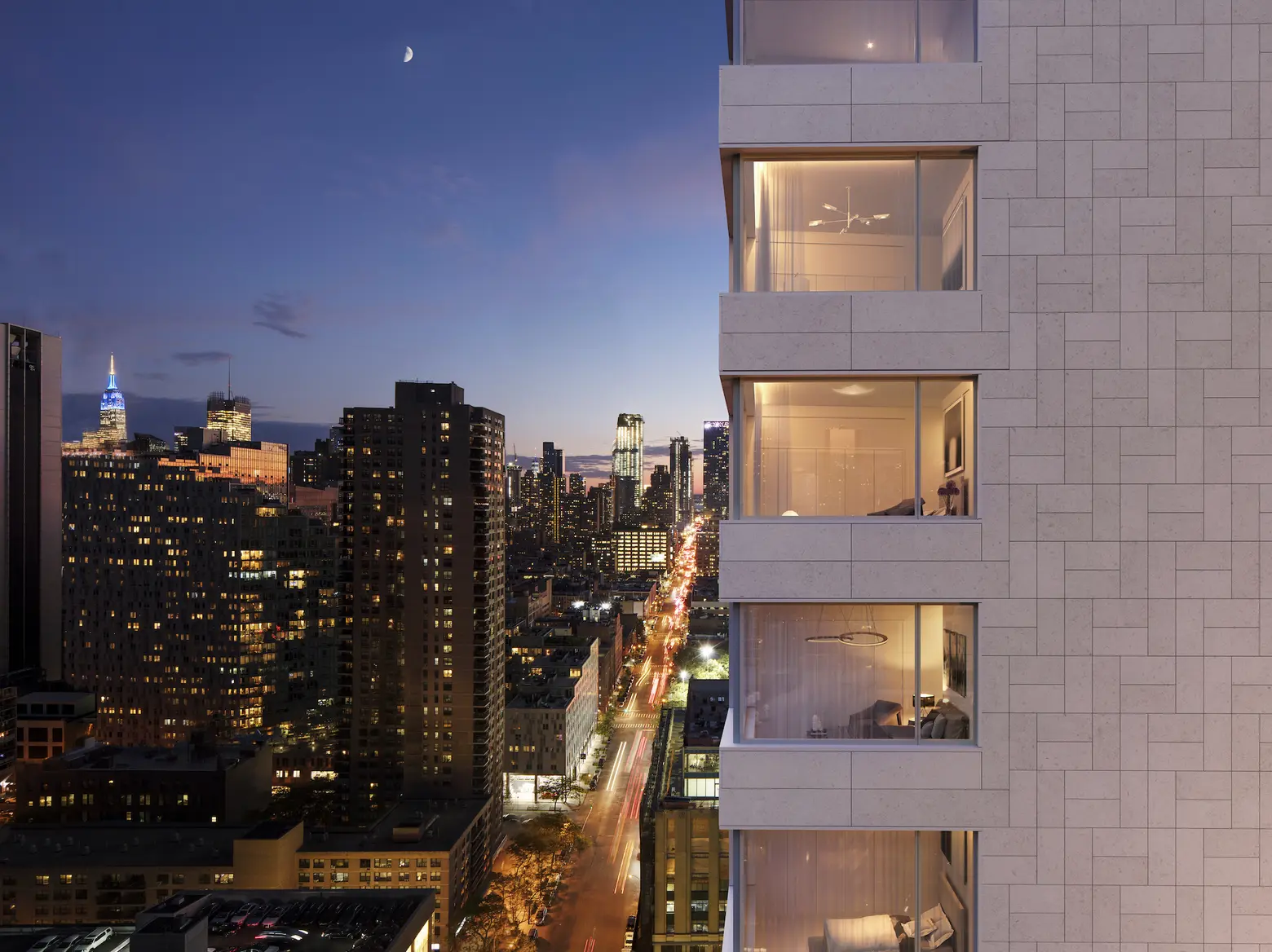
Siza’s design is inspired by his first visit to New York during the 1960s when he was struck by the elaborate crowns of skyscrapers. The building features a simple, monolithic form clad in Turkish limestone, culminating in a striking four-story crown.
“I didn’t expect to have the opportunity to build in Manhattan,” the 86-year-old architect recently told the New York Times. “Now, at my age, I thought I had lost the opportunity. I was very happy to be invited and thought, ‘Well, let’s see if I still have energy for this project.’”
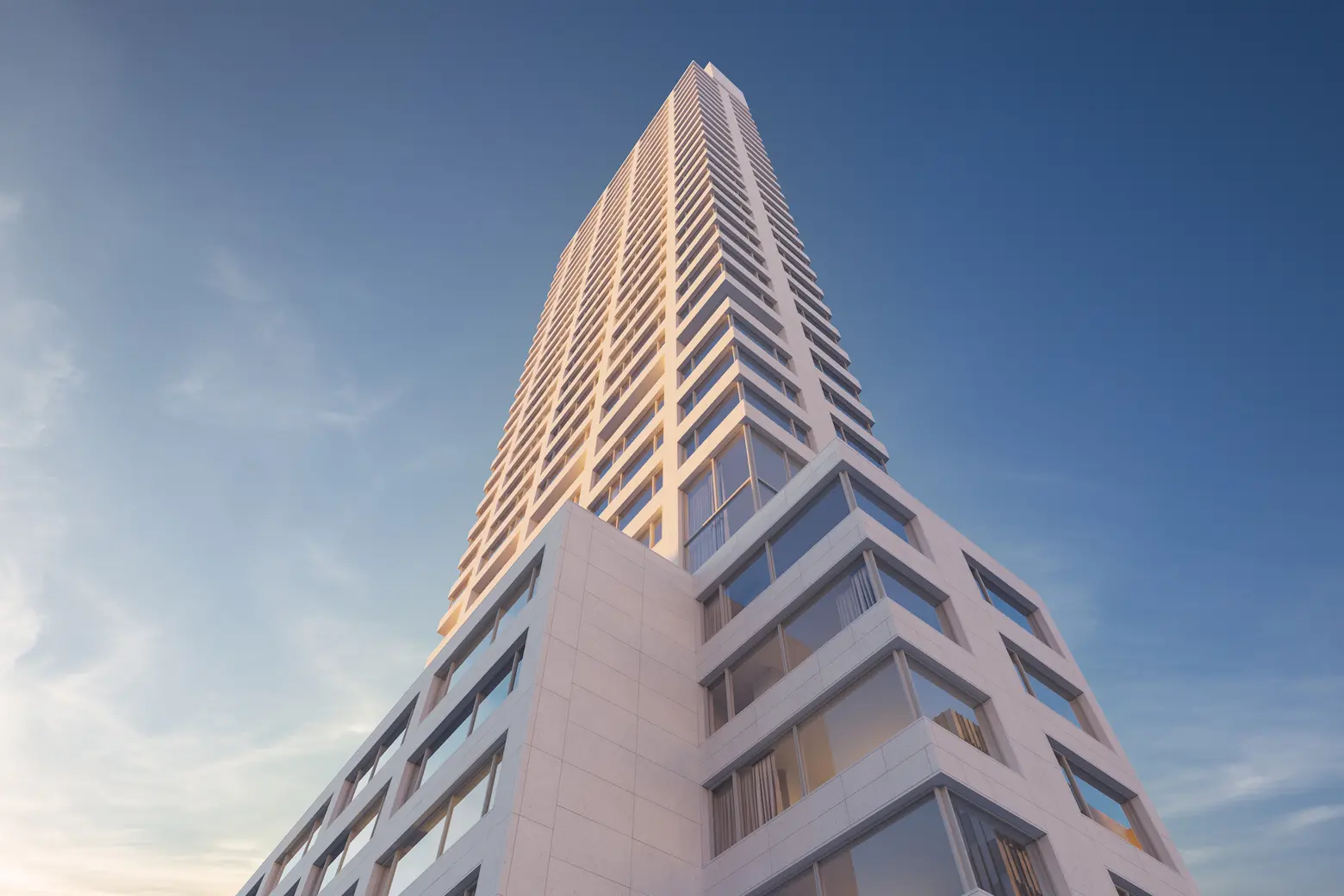
Developers Sumaida + Khurana and LENY—who also worked on Tadao Ando’s boutique residential building at 152 Elizabeth Street—acclaim Siza’s pared-back design “rather than going for a lot of glitz.” “He really focused on proportions, the detailing of windows, and the detailing of the stone,” they explained to the Times.
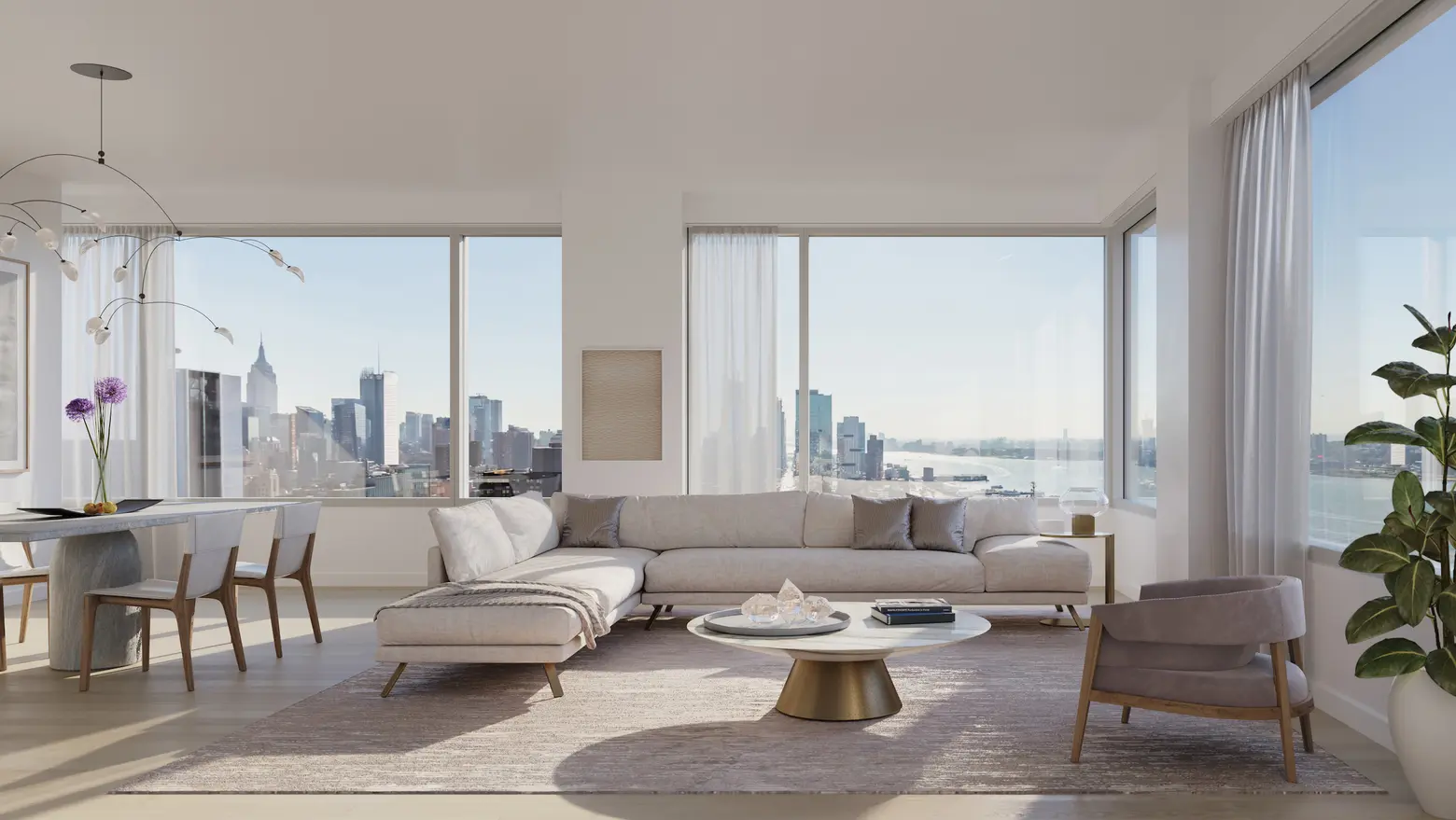
The building will contain 80 units, ranging from one-bedrooms starting at $1.26 million to full-floor four-bedroom apartments priced over $11 million. There will be one penthouse with a private terrace, though details about its price haven’t been made public yet.
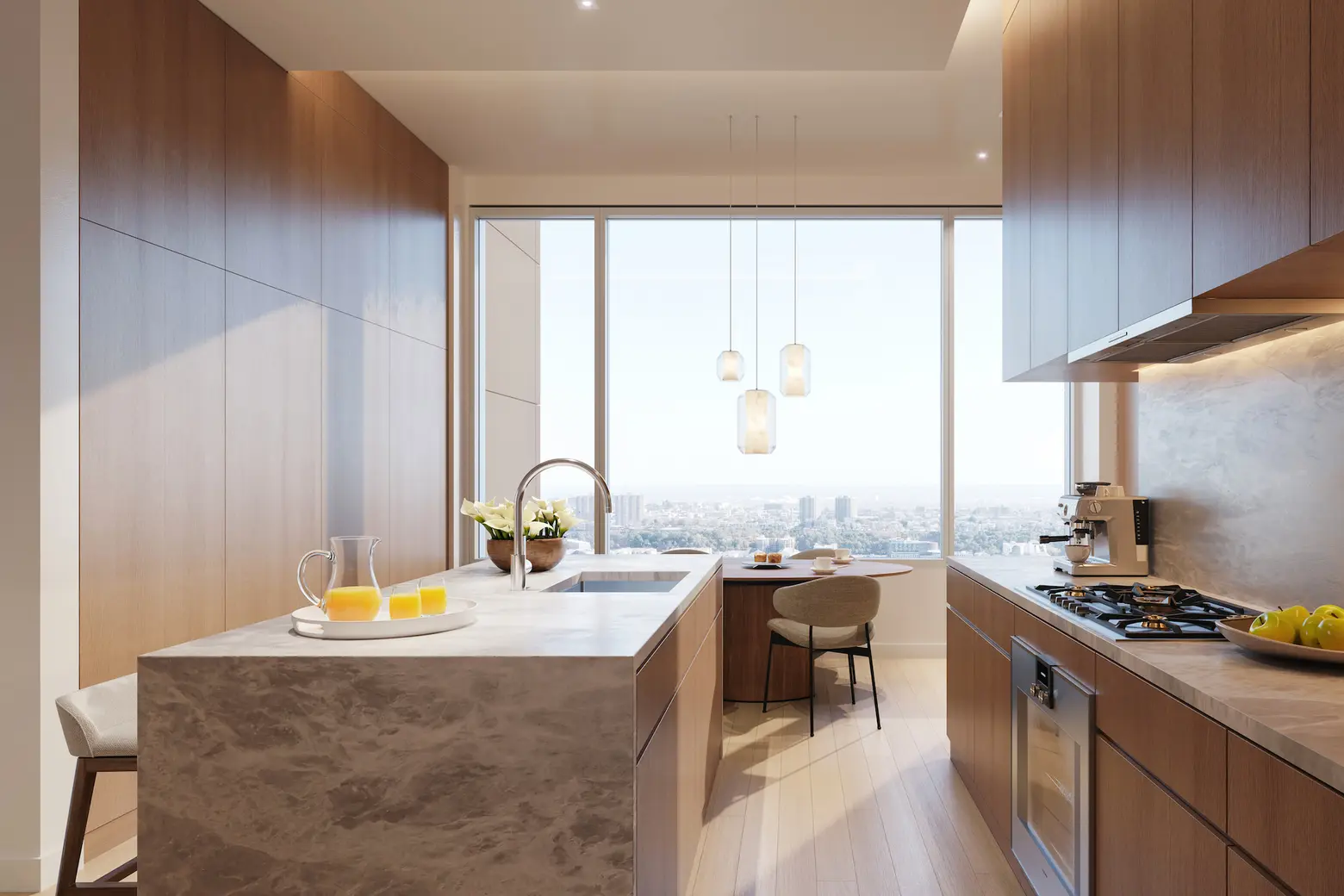
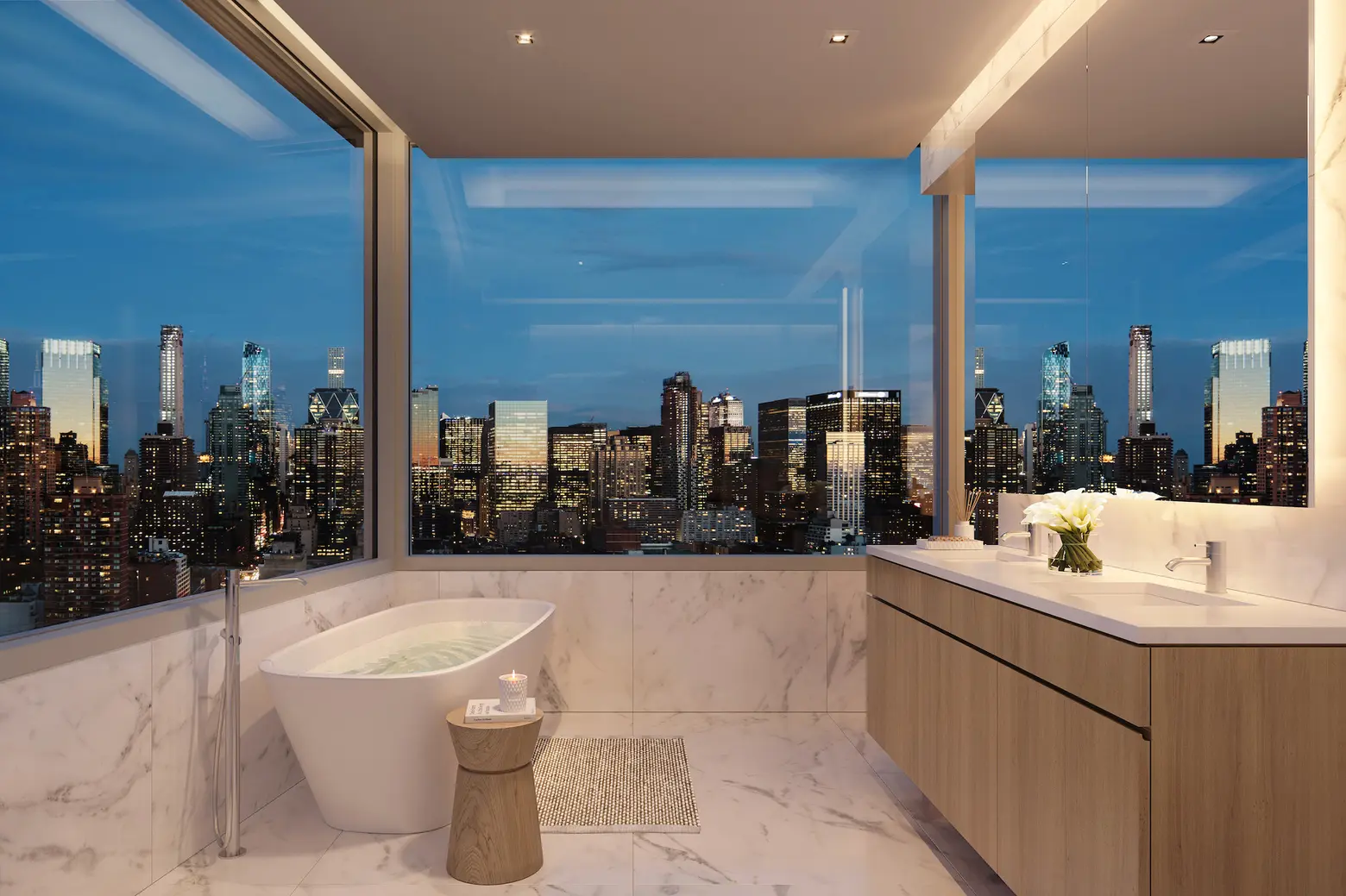
Gabellini Sheppard Associates bring a warm, minimalist touch to the interiors, featuring oak floors and paneling, kitchens with Grigio Nicola marble counters and walnut cabinets, master bathrooms wrapped in Greek Volakas marble, and custom integrated lighting. More than half of the units in the intimate building will have direct, keyed elevator access.
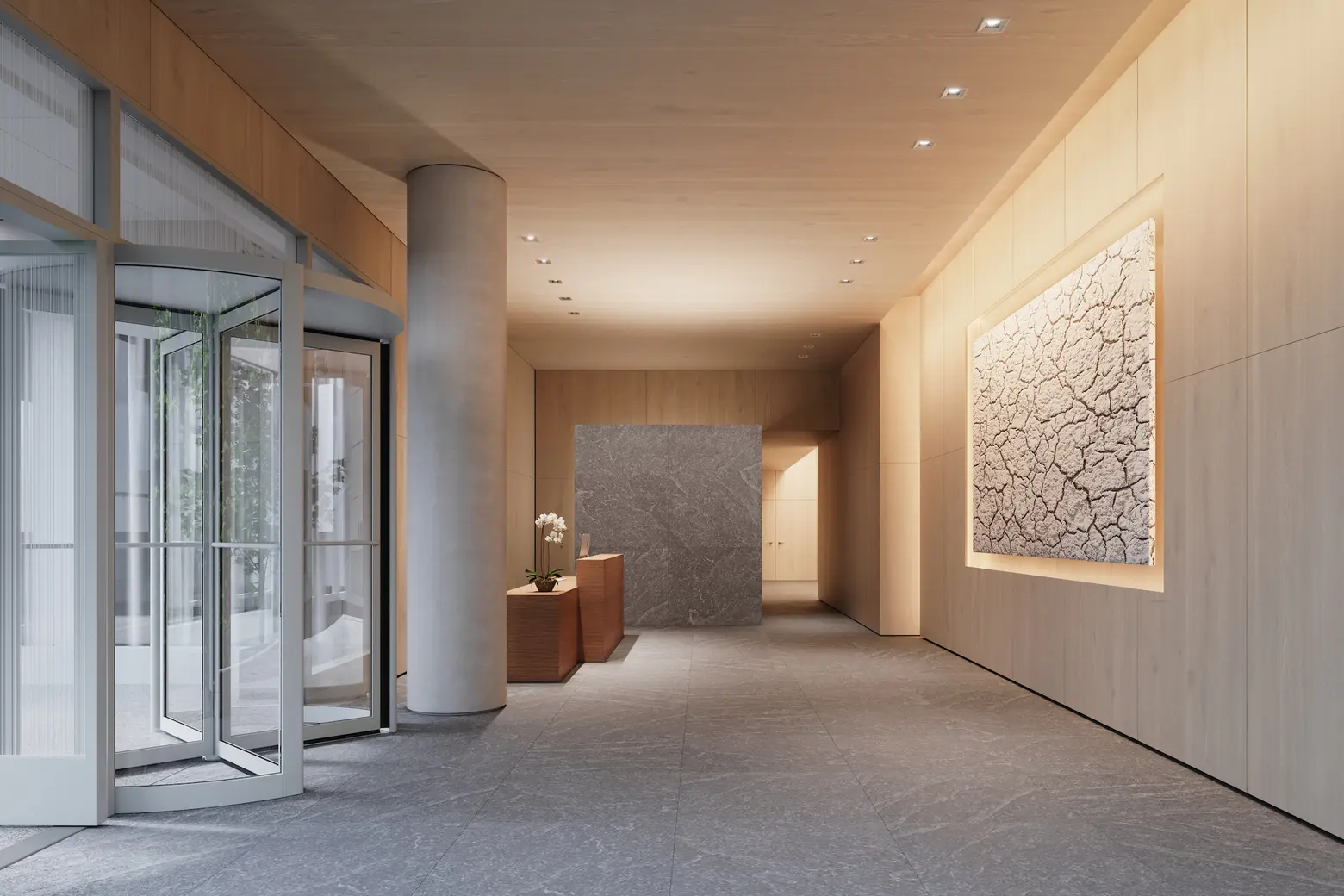
Amenities include fitness, yoga and boxing rooms, a children’s playroom, a dining room with a catering kitchen, a library, a media room with a billiards table, and a laundry room. Siza also added his touch to the lobby with a custom bench design and the fourth-floor sculpture garden—designed by landscape architect M. Paul Friedberg—which will feature a sculpture by the architect.
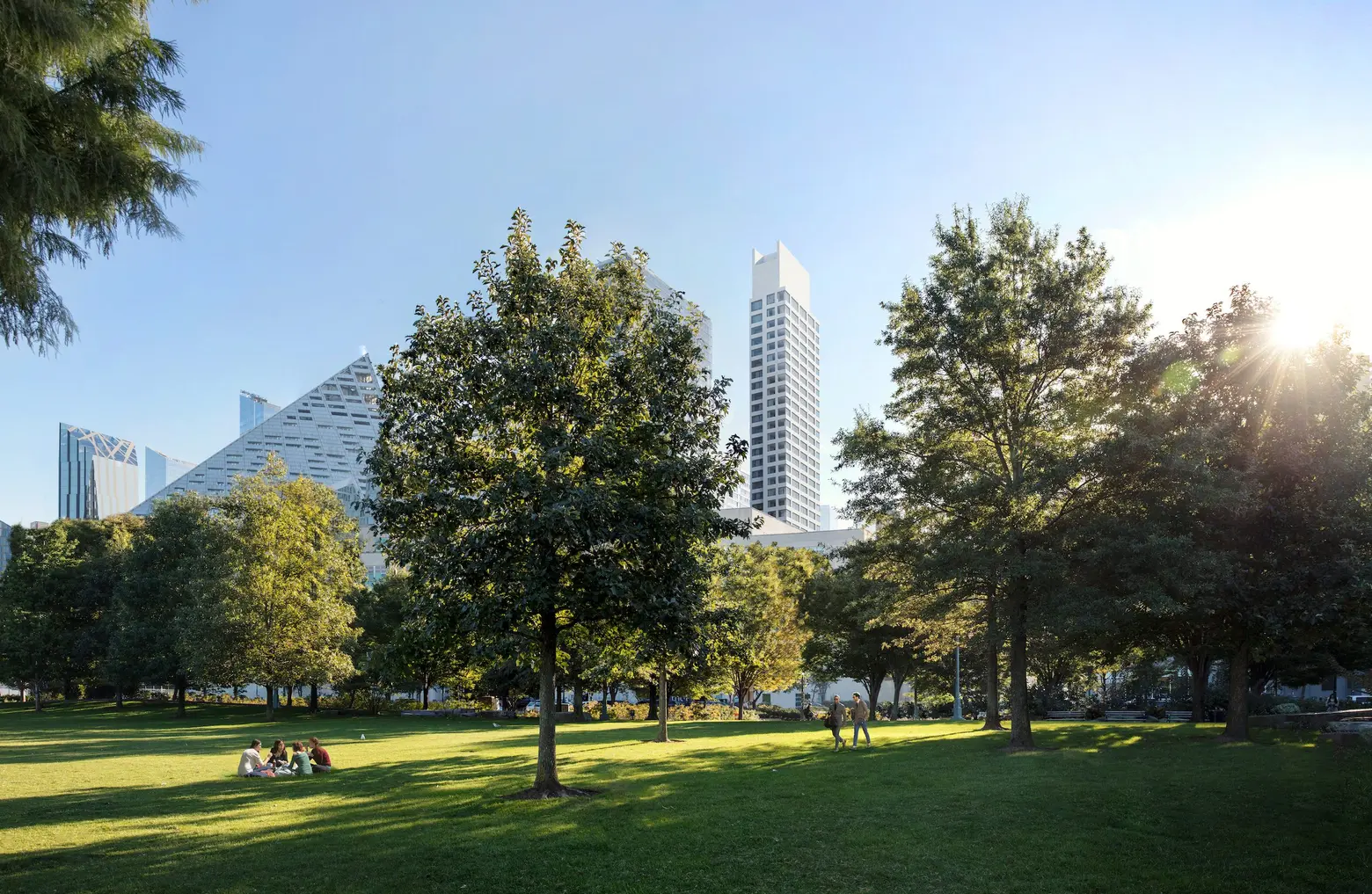
In addition to the Pritzker, the renowned Porto-based architect has also won the Royal Institute of British Architects’ Gold Medal and the American Institute of Architects’ Gold Medal.
RELATED:
- New renderings for Pritzker Prize winner Álvaro Siza’s first U.S. building in Hell’s Kitchen
- REVEALED: Pritzker Prize winner Álvaro Siza’s first U.S. building in NYC’s Hell’s Kitchen
- My 500sqft: How an architect brought chic sensibility to her Hell’s Kitchen apartment
Renderings courtesy of The Boundary
