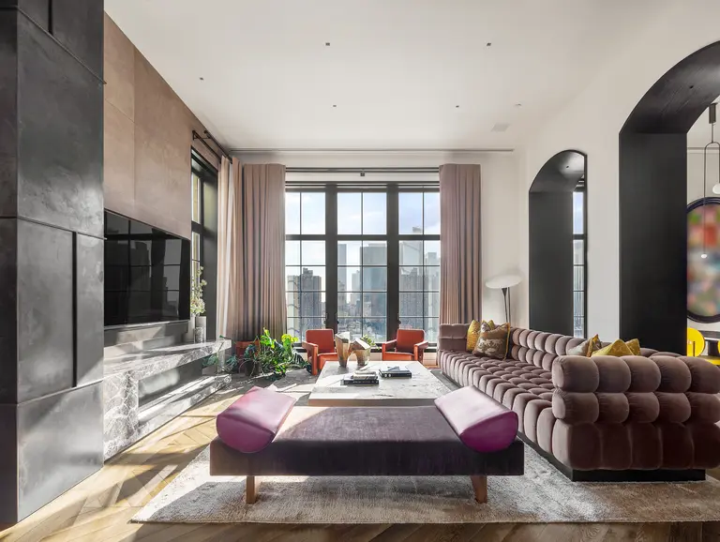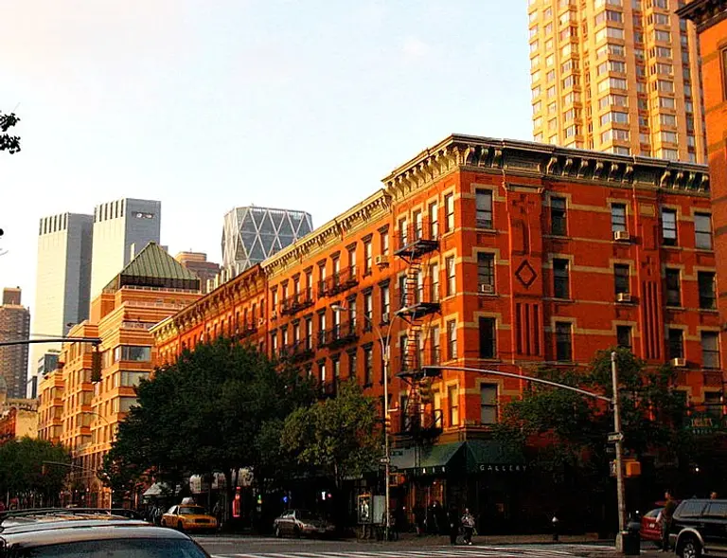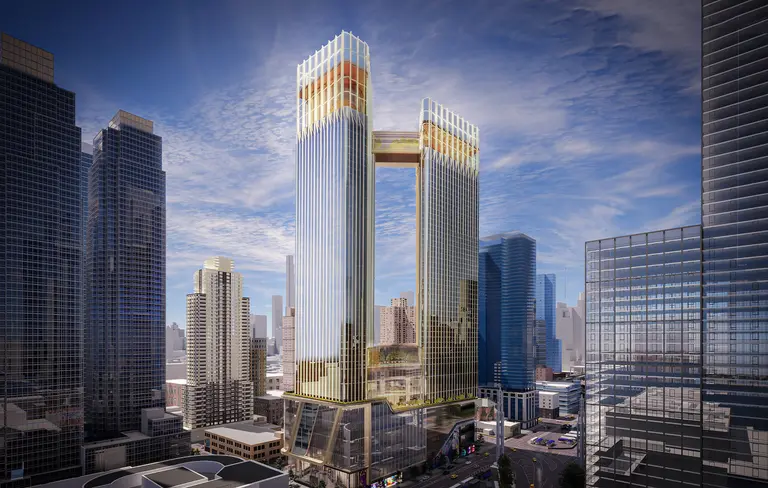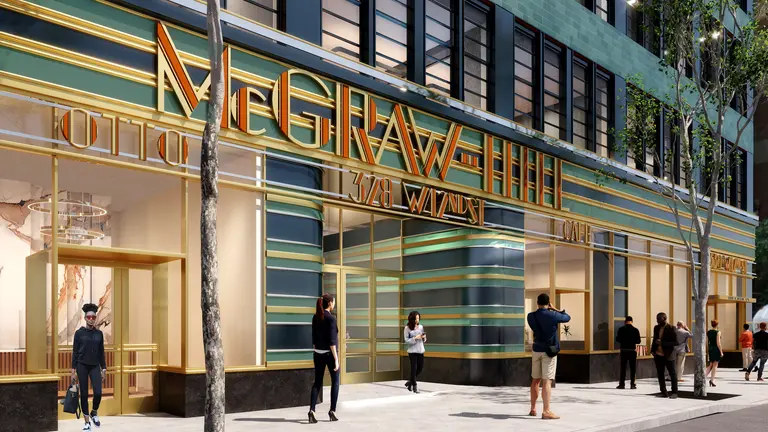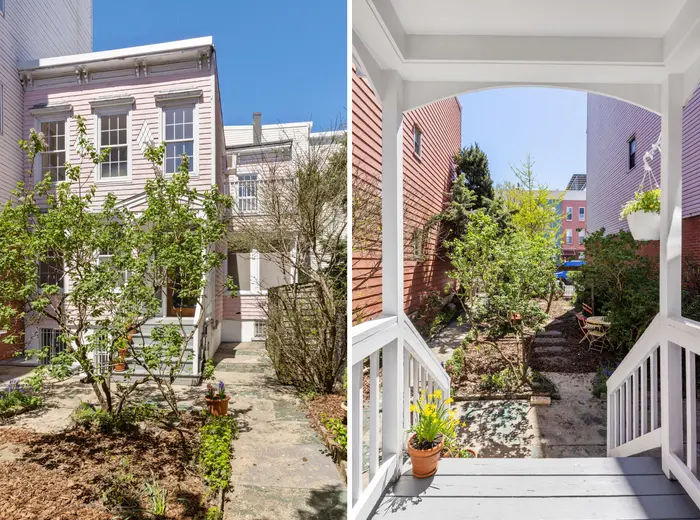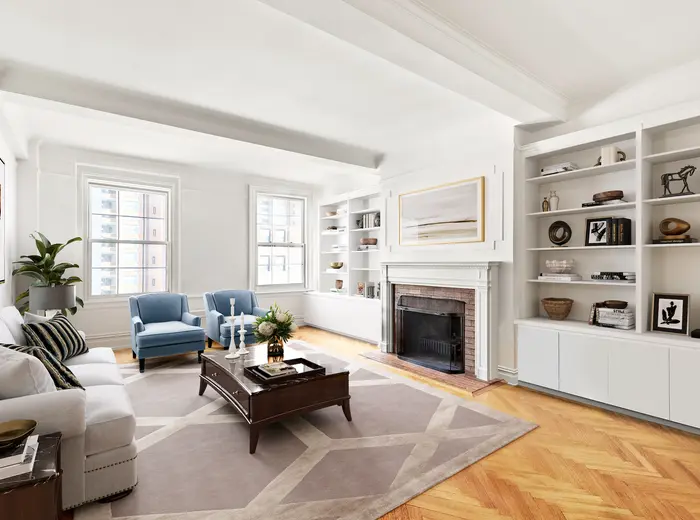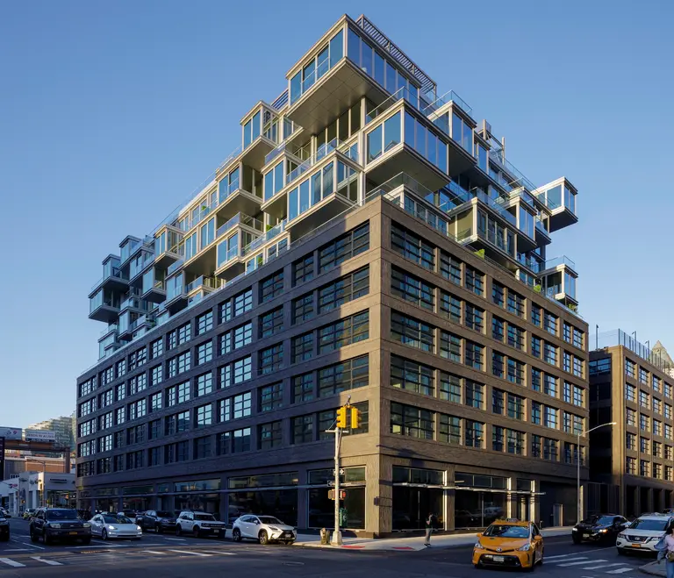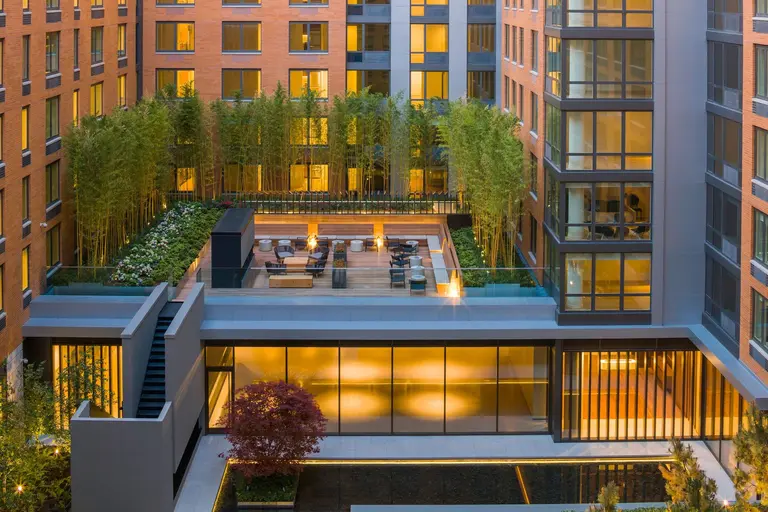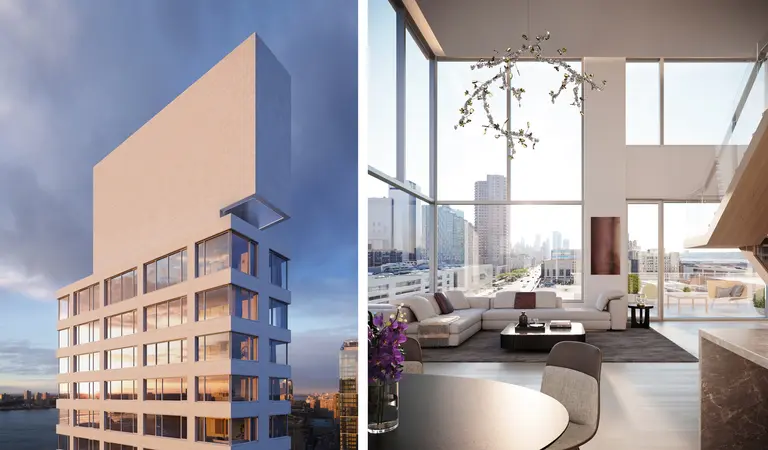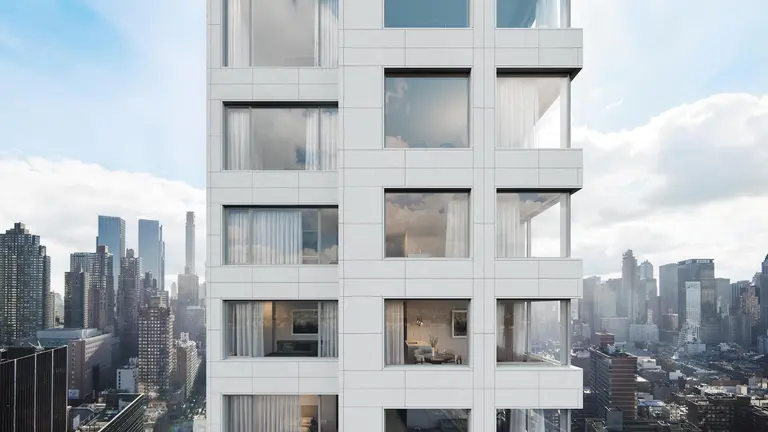Trevor Noah finds buyer for Hell’s Kitchen penthouse with plunge pool, last asking $11M
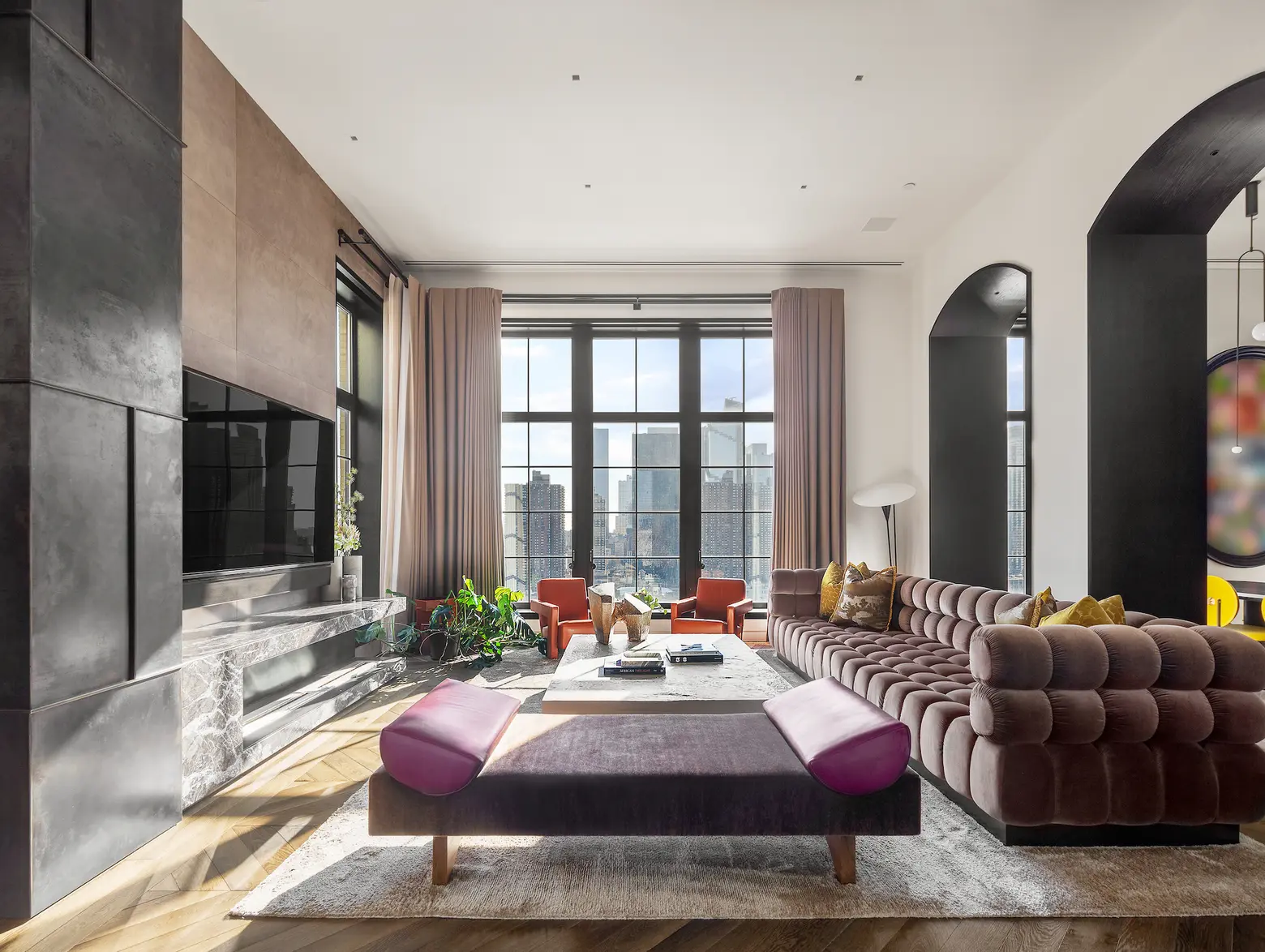
Photos courtesy of Shannon Dupre’
Trevor Noah’s penthouse in Hell’s Kitchen entered contract this week for $10,995,000, after hitting the market last fall, CityRealty reports. The comedian and former host of “The Daily Show” first listed the sprawling duplex at the Art Deco Stella Tower at 425 West 50th Street last October for $12,950,000, soon after announcing his departure from the Comedy Central show. The three-bedroom duplex condo, which Noah bought for $10 million in 2017, offers expansive views of Manhattan and a 1,000-square-foot landscaped terrace with a heated plunge pool with built-in speakers and a wet bar.
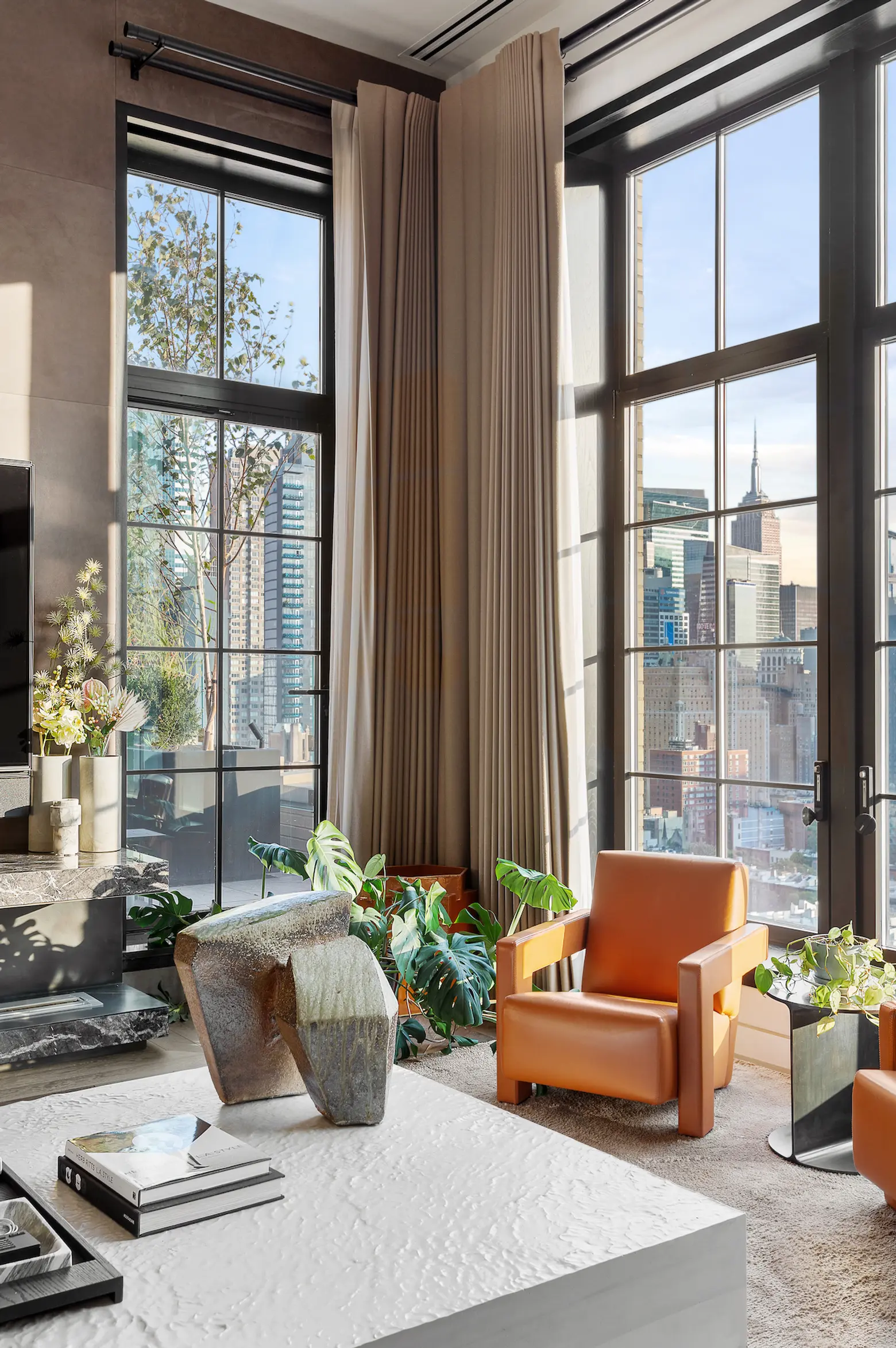
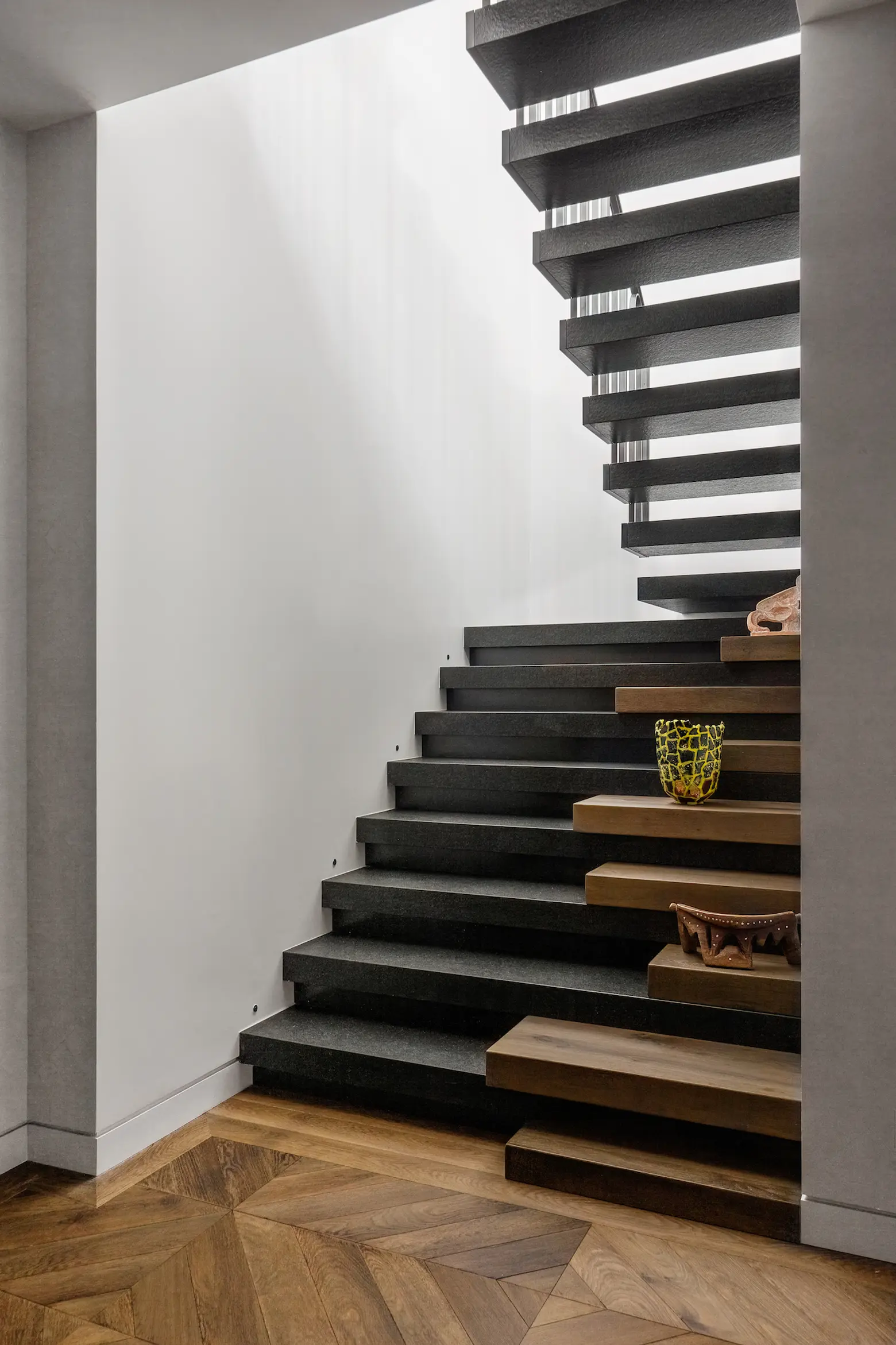
Over the course of his stay, Noah completed a full gutting and renovation of the unit. The penthouse spans across the 17th and 18th floors of the tower and begins with a main entry gallery. After traveling up a floating staircase from the gallery, the unit opens up into grand living and entertainment spaces, centered around a sprawling great room with 15-foot ceilings, floor-to-ceiling casement windows, and custom French oak flooring.
The main room features a gas fireplace and access to the unit’s landscaped terrace. Cast metal archways separate each room, and hand-plastering by Kamp Studios adds texture to the walls throughout the space.
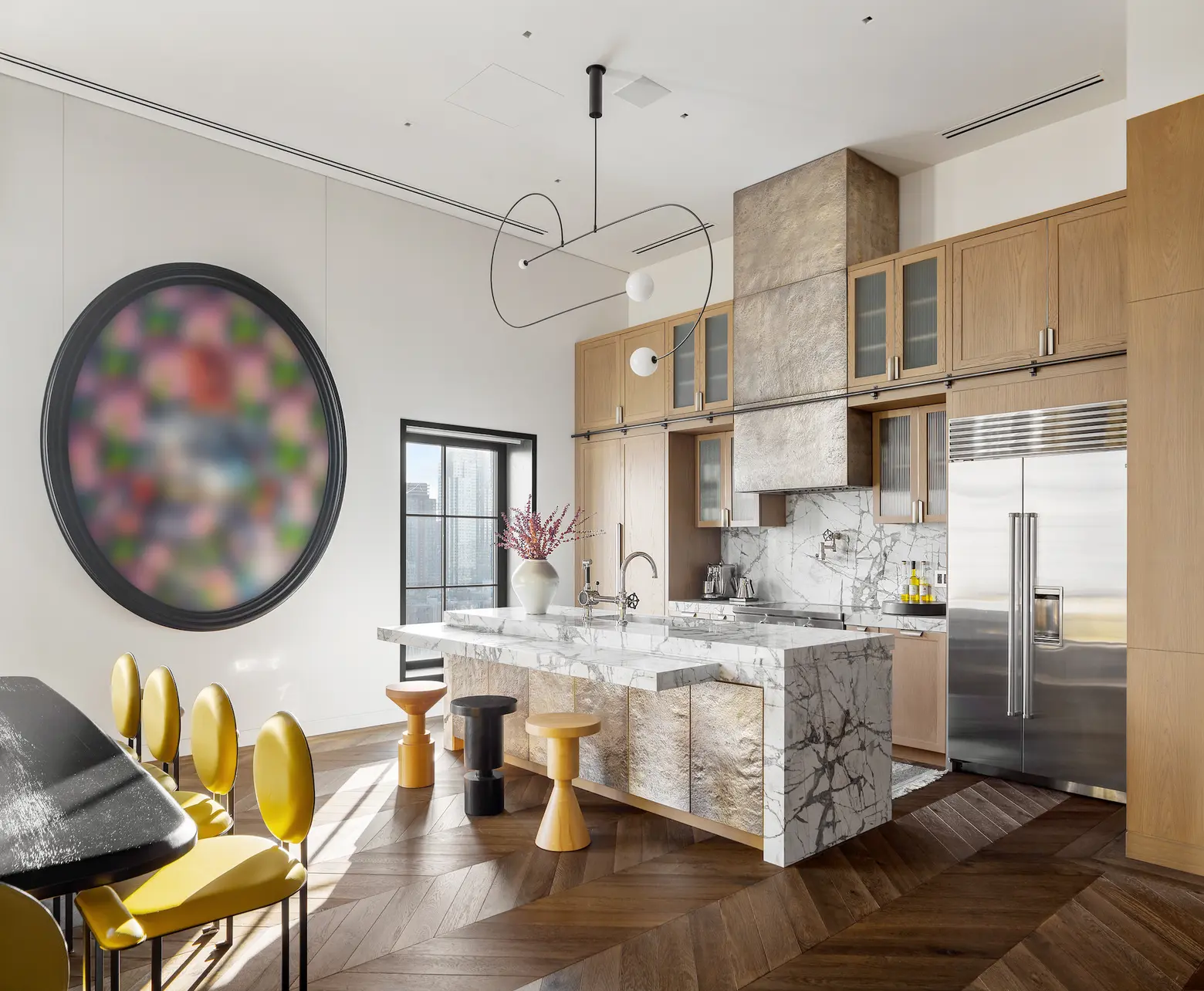
The custom chef’s kitchen features polished marble slab countertops and state-of-the-art appliances, including a Sub-Zero refrigerator, a Wolf range, an induction cooktop, two Gaggenau dishwashers, a steam oven, and a microwave. The kitchen also includes a walk-in pantry with grigio carnico marble shelving and floors.
Situated on the kitchen’s north wall is a wet bar equipped to serve both large parties and intimate gatherings, with a Sub-Zero wine refrigerator with a four-spigot tap and abundant counter and storage space. The home’s formal dining room can host 12 guests and boasts both city skyline and Hudson River views. Also located on this level are a black marble powder room and a lofted office space accessible by a ladder.
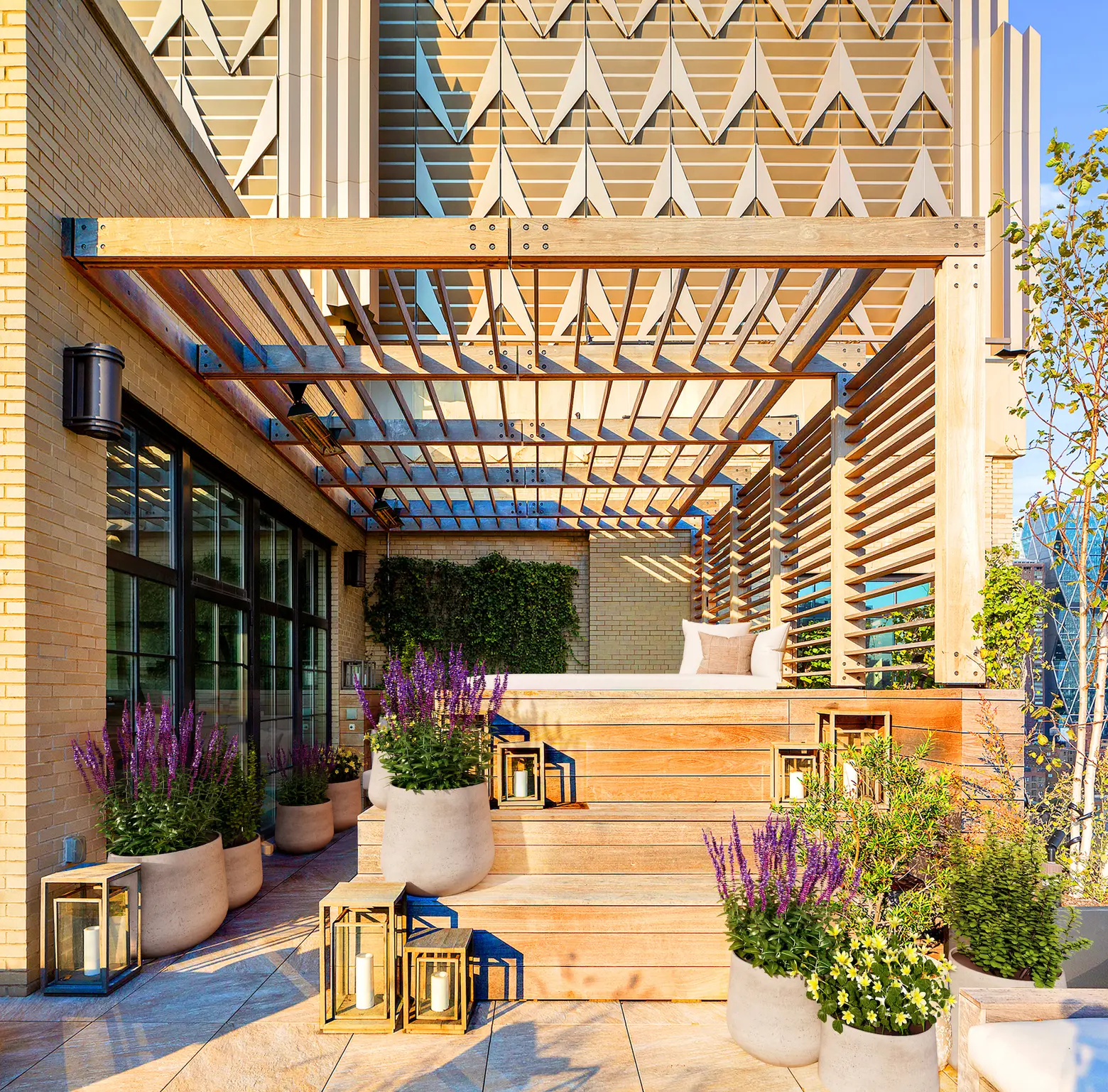
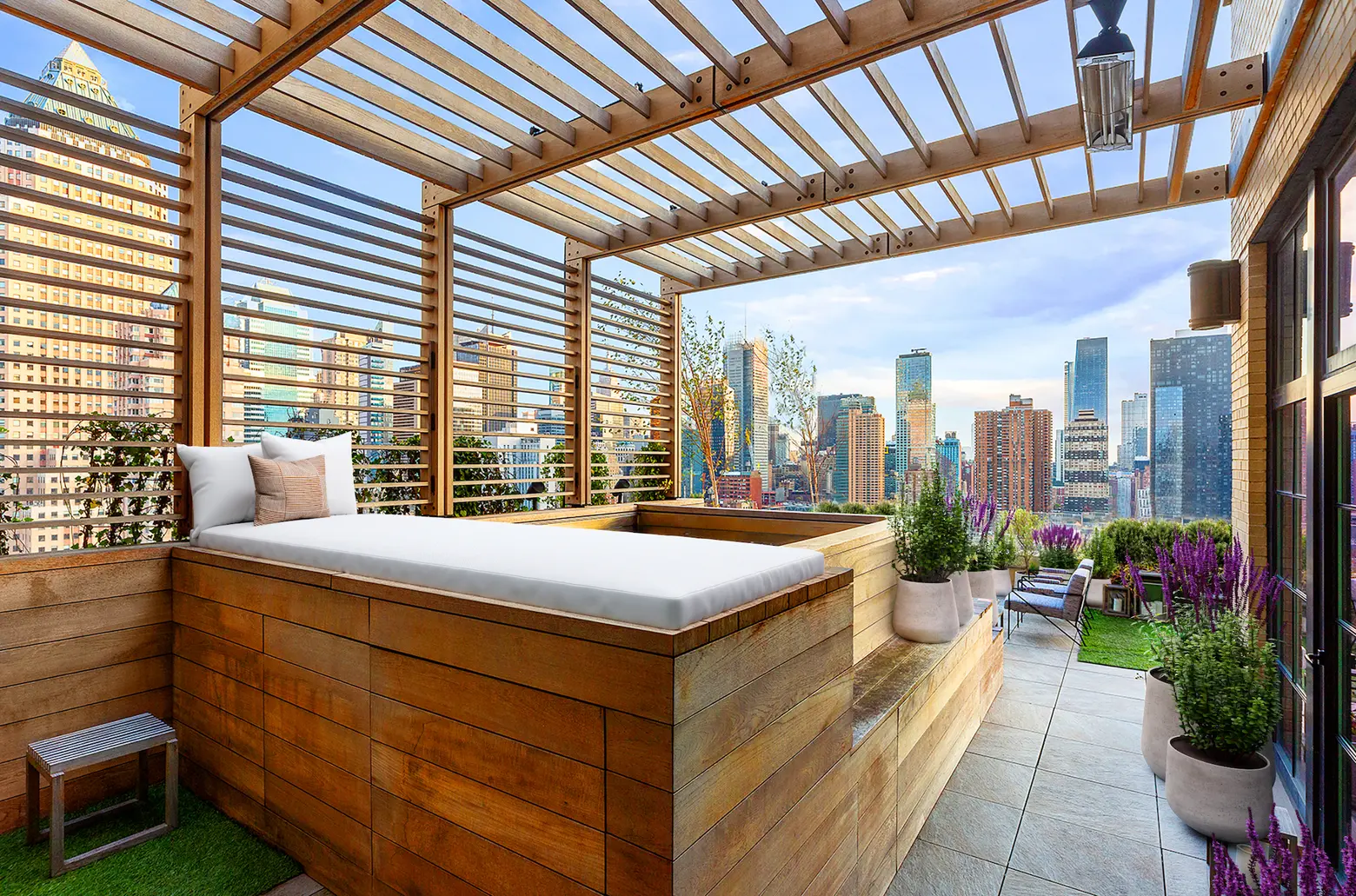
Located through a set of French doors, the landscaped terrace features a custom teak pergola and a plunge pool. For those who would rather stay dry, the terrace includes a spacious entertainment area with dining space and a black granite wet bar with multiple fridges.
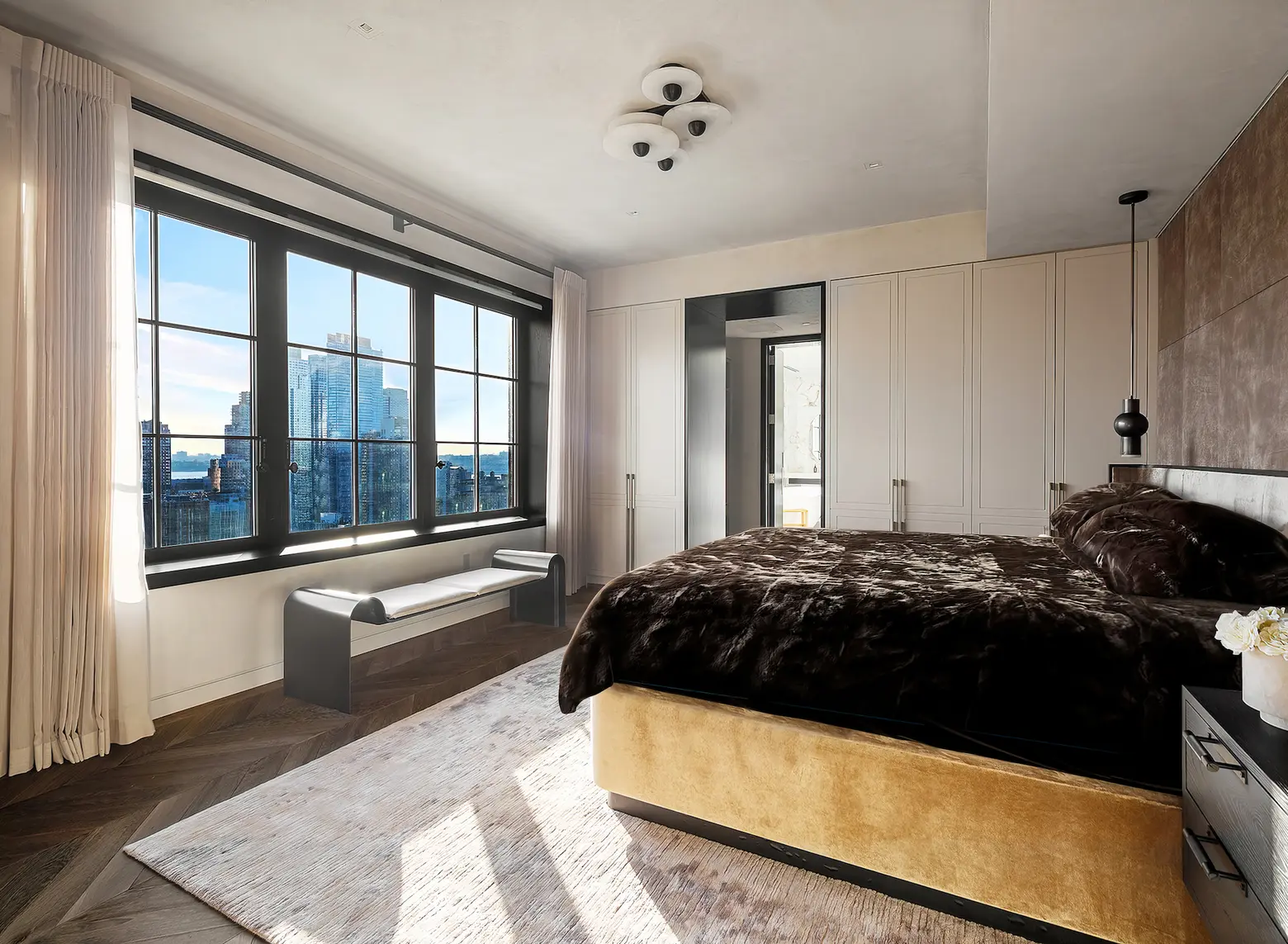
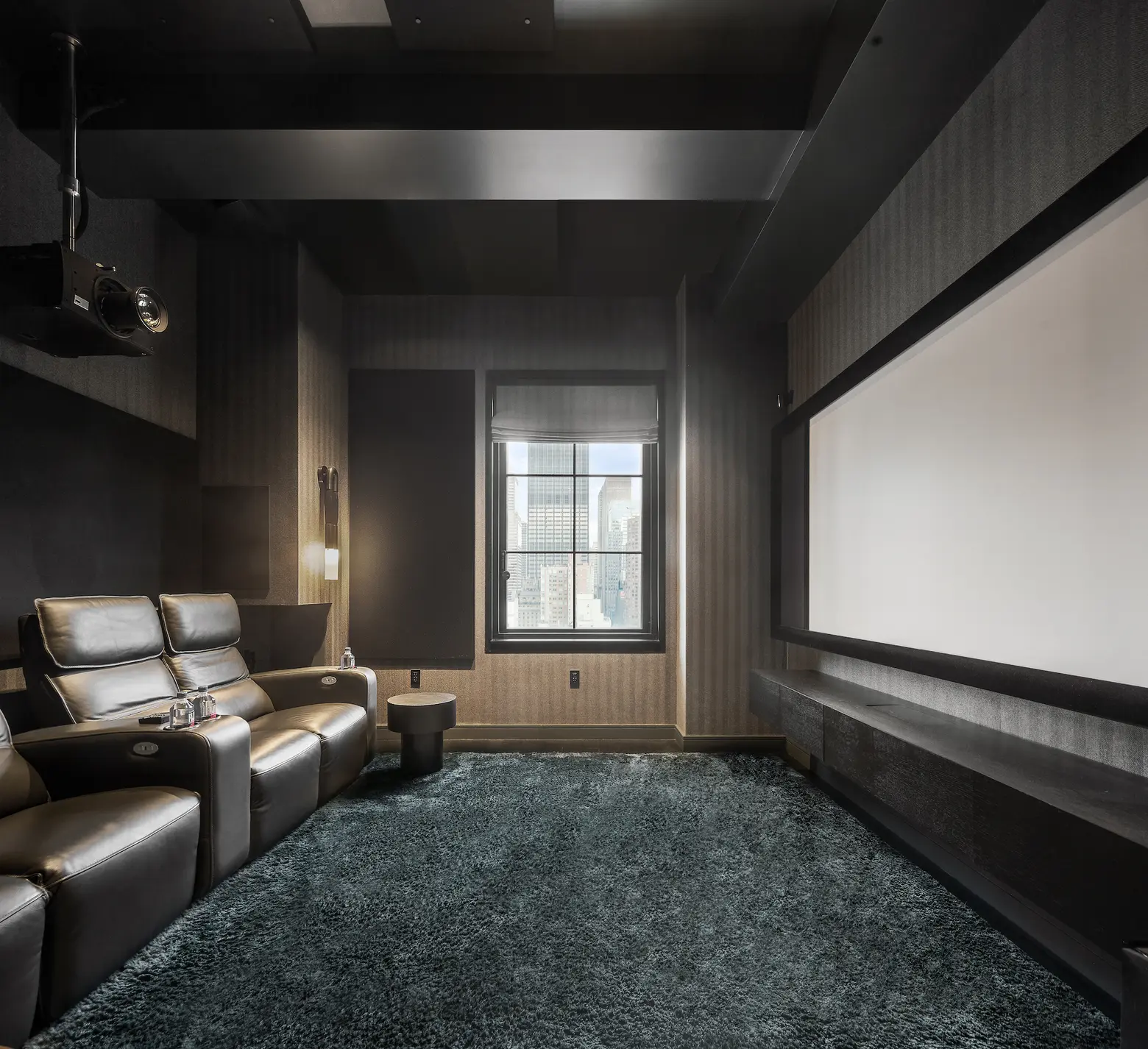
The home’s lower floor contains three bedroom suites, including the primary suite with hand-rubbed cortina leather walls and Kamp Studios’ lime-washed walls. There are also two dressing rooms and a bath overlooking the skyline and river. One of the three-bedroom suites is currently configured as a state-of-the-art home theater with automatic chairs and upholstered walls.
Built in 1927 by famed architect Ralph Walker as the New York Telephone Building, the Stella Tower was converted to residences in 2014 by CetraRuddy. The building contains just 51 residences, with amenities including a full-time doorman, a gym, a residents’ lounge, bicycle storage, and cold storage.
[Listing details: 425 West 50th Street, #PHA at CityRealty]
[At Compass by Nick Gavin and Allie Fraza]
RELATED:
- Trevor Noah lists Hell’s Kitchen penthouse with terrace and plunge pool for $13M
- ‘The Daily Show’ host Trevor Noah buys a $10M Stella Tower penthouse
- Trevor Noah renting a $15,000/month Hell’s Kitchen bachelor pad in Ralph Walker’s Stella Tower
Photos courtesy of Shannon Dupre’
