Photos show off One High Line as new addition to Chelsea’s hub of high-end architecture
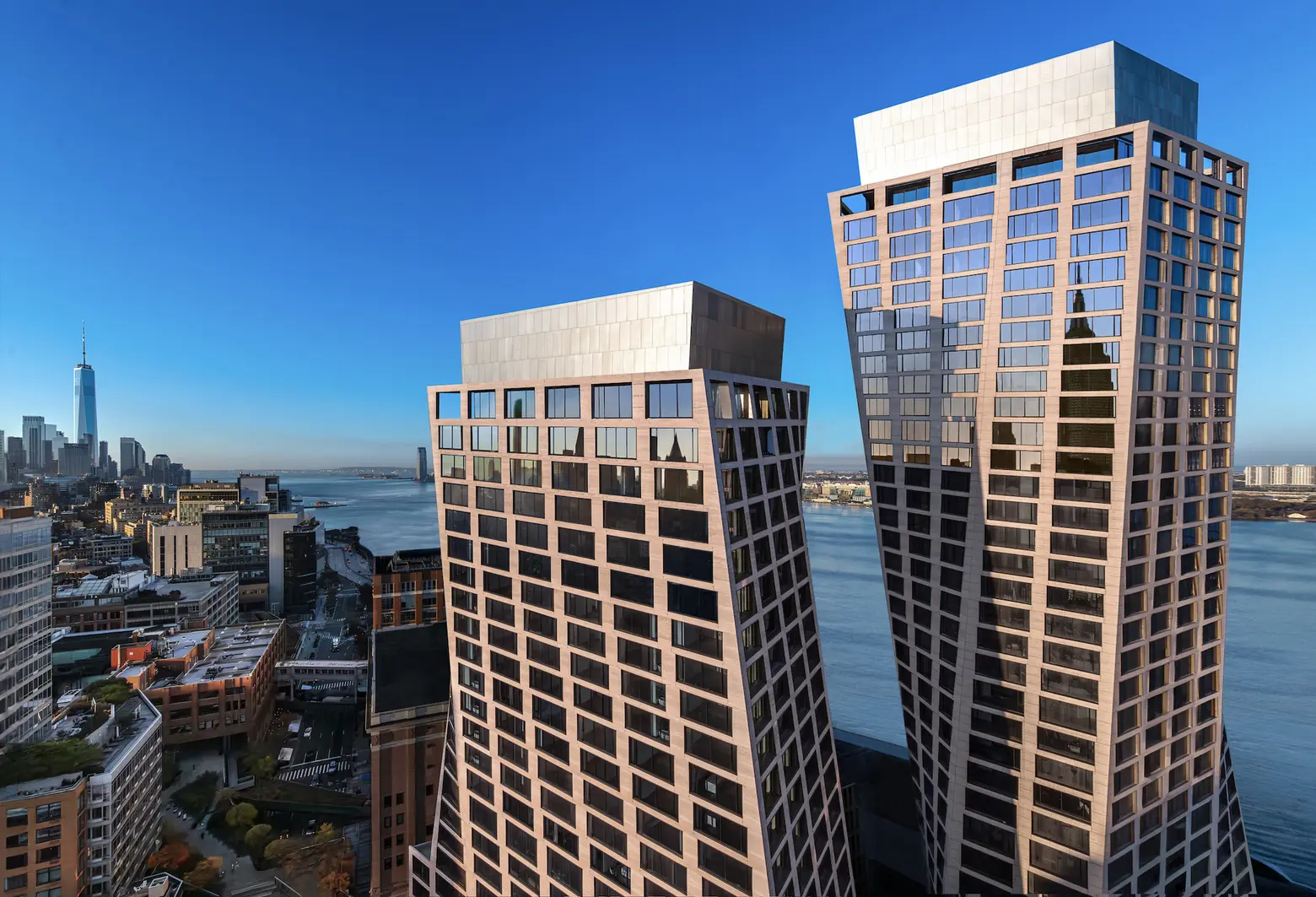
All photos courtesy of Evan Joseph.
Work has wrapped up on One High Line, the two-tower residential development designed by Bjarke Ingels, marking a major milestone for a project that has hit a few bumps along the way. Located next to the iconic elevated park for which it shares a name, the distinctive condominium at 500 West 18th Street consists of a 36-story tower and a 26-story tower that twist in tandem away from each other, maximizing city and Hudson River views. One High Line joins several notable high-end architecture projects in West Chelsea, like Lantern House, 520 West 28th Street, and The Cortland.
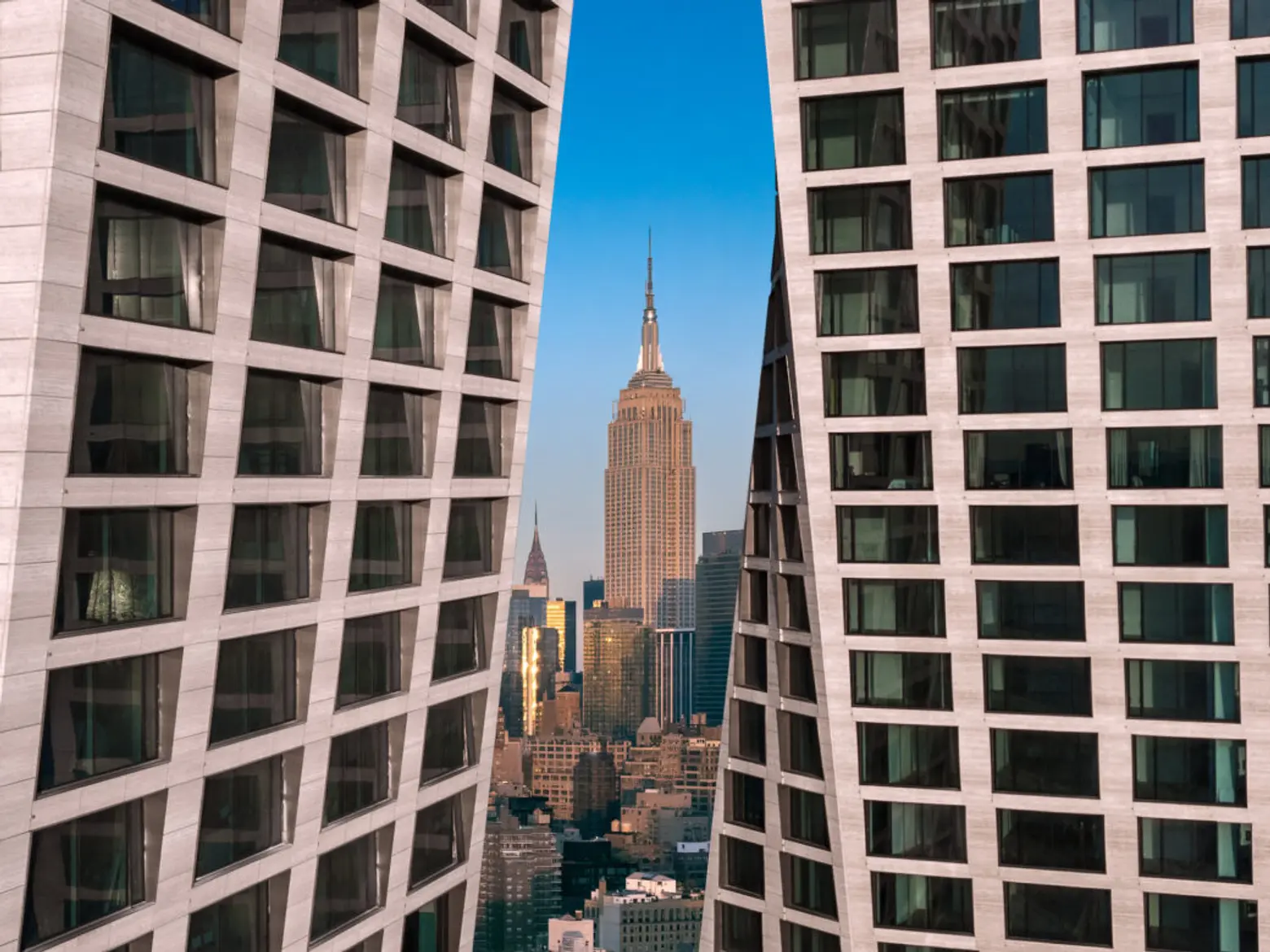
The development, originally called the XI, topped out in 2019. The project stalled after its developer HFZ Capital Group defaulted on its loans. In 2021, Witkoff Group and Access Industries took over the development and rebranded the condo as One High Line.
Situated next to the High Line, the condo takes up an entire block and includes 236 apartments across the two buildings. Gabellini Sheppard designed the interiors of the 36-story west tower and Gilles & Boissier handled the residences in the 26-story east tower.
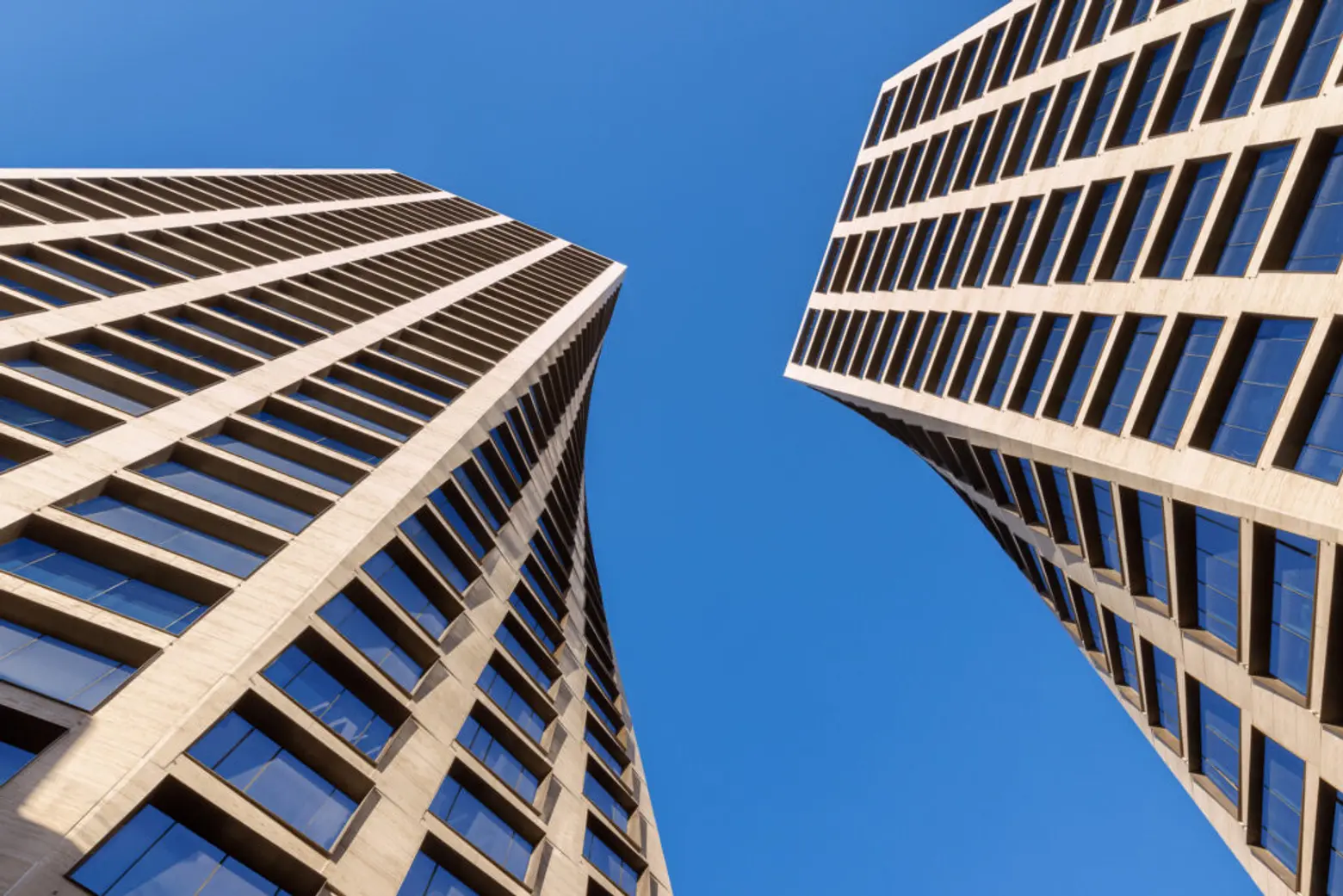
One High Line’s facade of punched windows was inspired by the historic warehouses of the Meatpacking and West Chelsea neighborhoods, according to Ingels of Bjarke Ingels Group (BIG).
“The facade patterning functions as an honest expression of the gridded structural logic of the building, which steps to follow the movement of the towers’ geometry,” Ingels said. “The travertine stone is in a way a tribute to Gordon Bunshaft and his Solow Building and Grace Building, both not far away.”
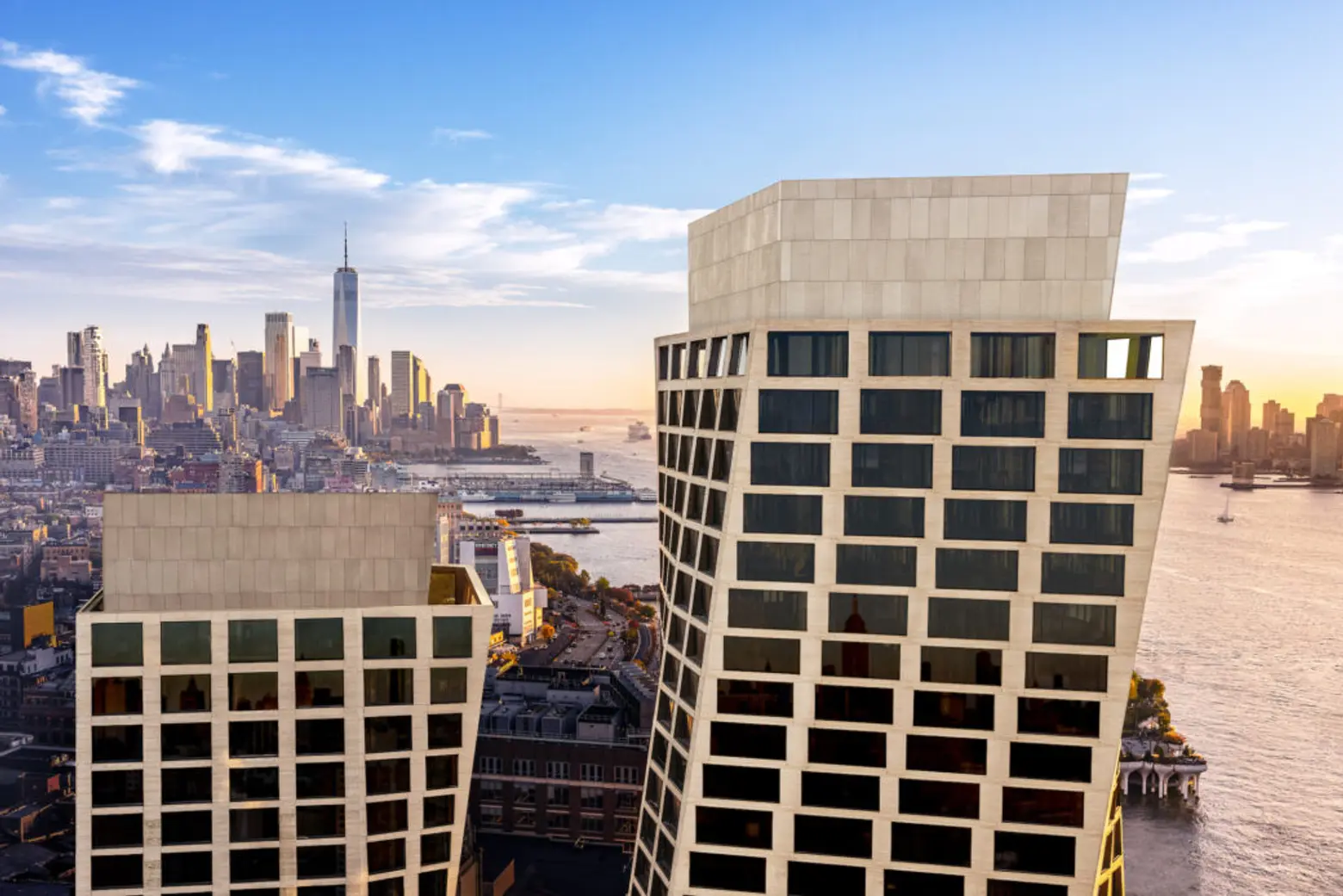
“We wanted to see if we could discover an architecture that could be both the character of Chelsea but at the same time do something that would be true to its time when the neighborhood is full of creativity and ideas about architecture,” Ingels said.
“It wasn’t about firsts but more about responding to the incredible location and figuring out how to maximize it, to take advantage of the High Line and Arts District and river and views.”
In addition to the incredible view, residents of One High Line can enjoy 18,000 square feet of amenities, starting with a porte-cochère entrance and landscaped courtyard. There’s a wellness center with a 75-foot lap pool, a fitness studio with training rooms and a spa, and a lounge with a golf simulator and a virtual gaming studio.
The Faena Hotel, New York, a five-star hotel with a 17,000-square-foot spa, is expected to open soon at the building.
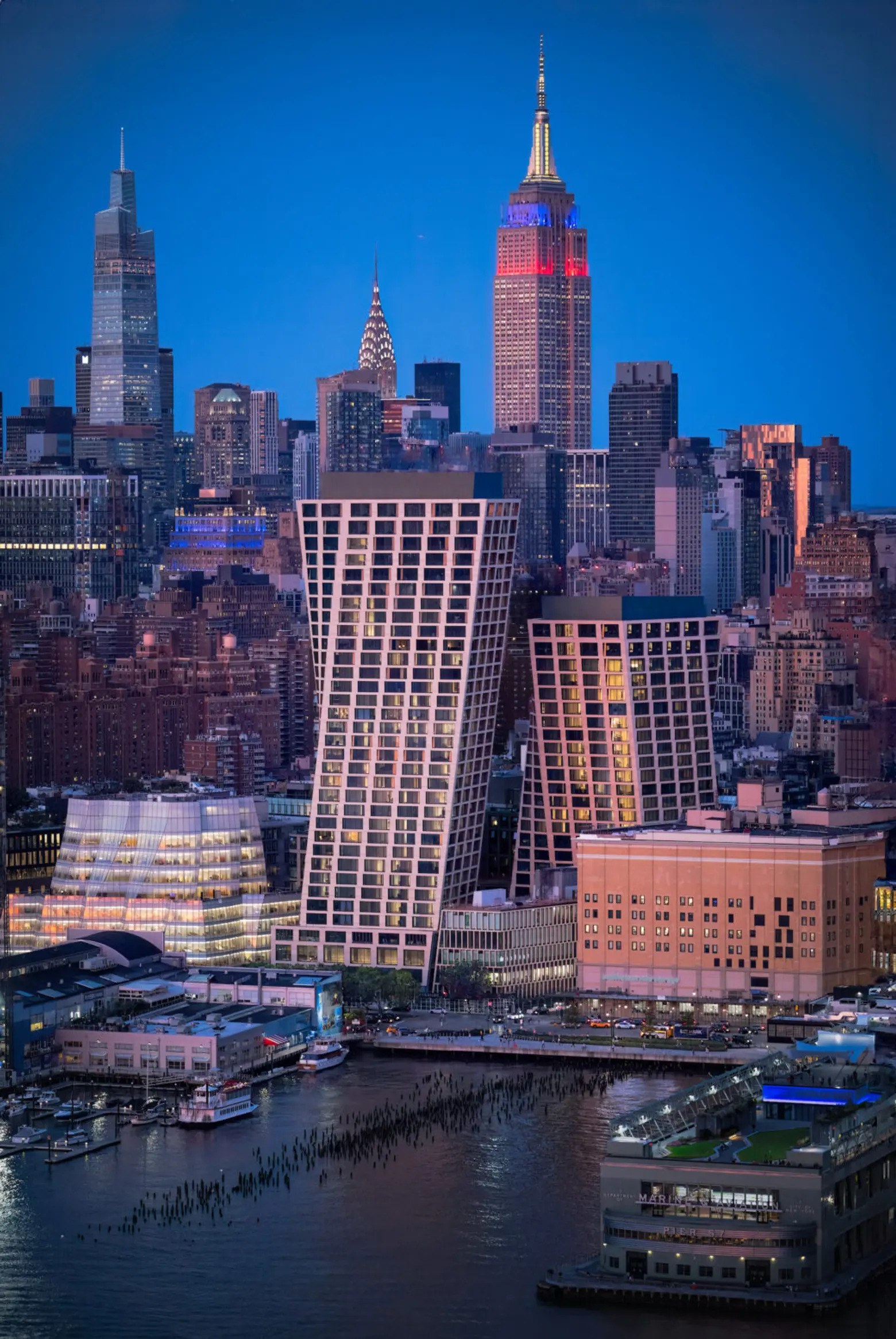
Sales relaunched last year and closings began this September. Current availabilities at One High Line start at $2,220,000, according to CityRealty.
As 6sqft previously reported, a full-floor penthouse at the building that was listed for $52 million entered contract this summer. If the deal closes, the penthouse would be one of the priciest apartments in downtown Manhattan.
RELATED:
Get Insider Updates with Our Newsletter!
Leave a reply
Your email address will not be published.

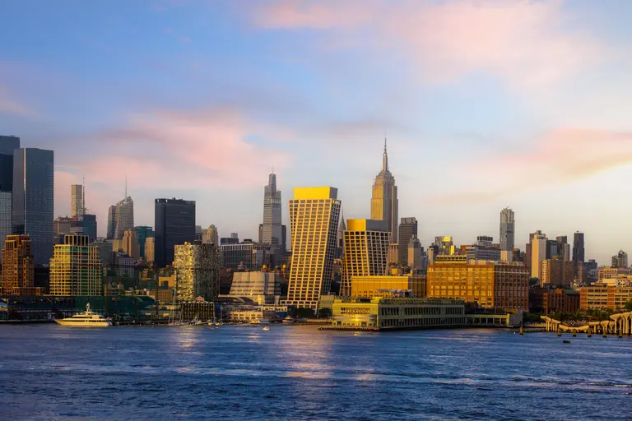
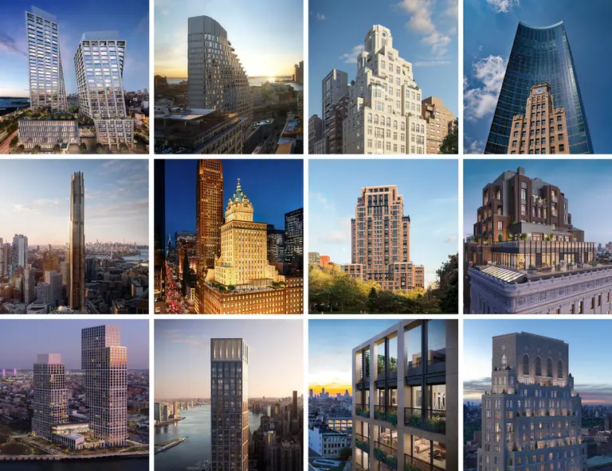
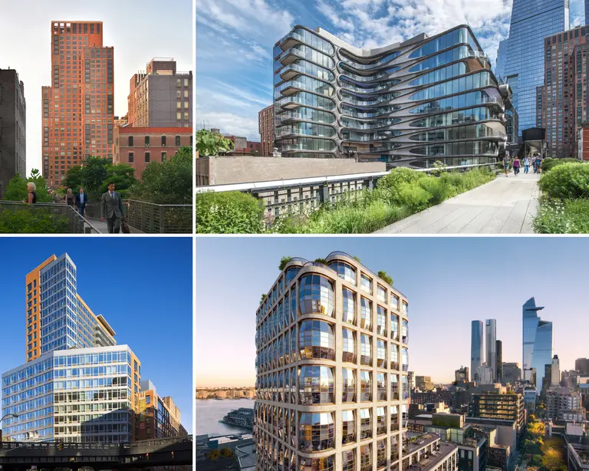
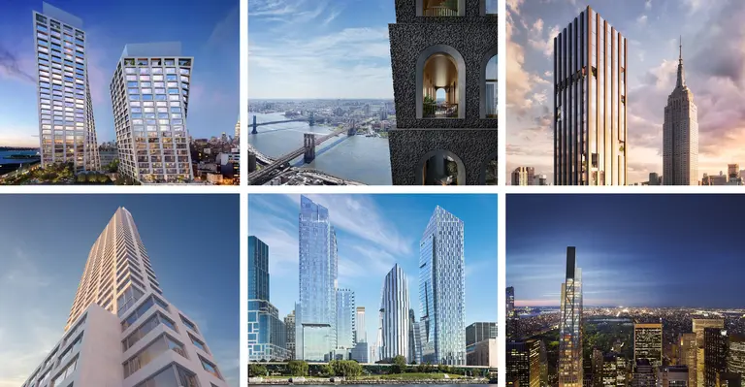
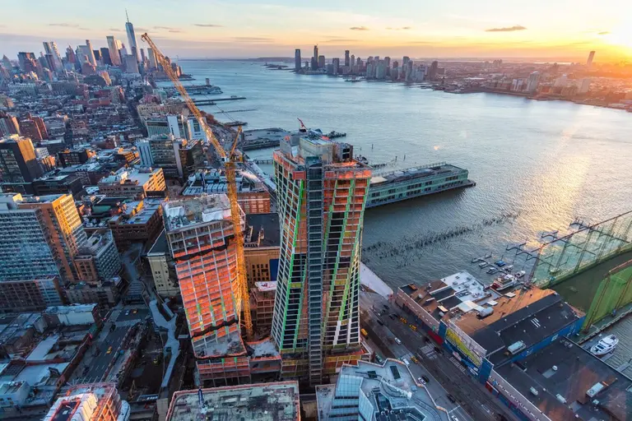

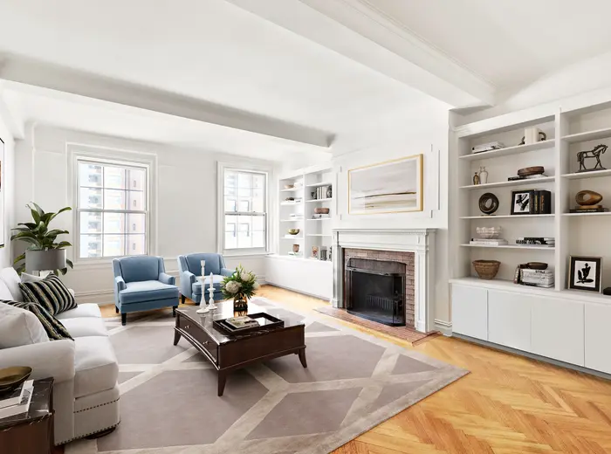


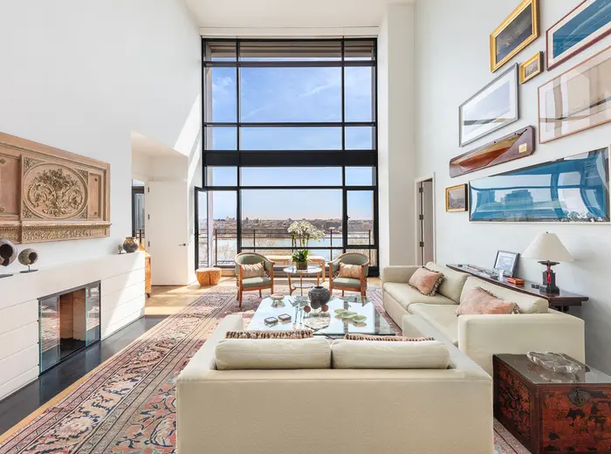
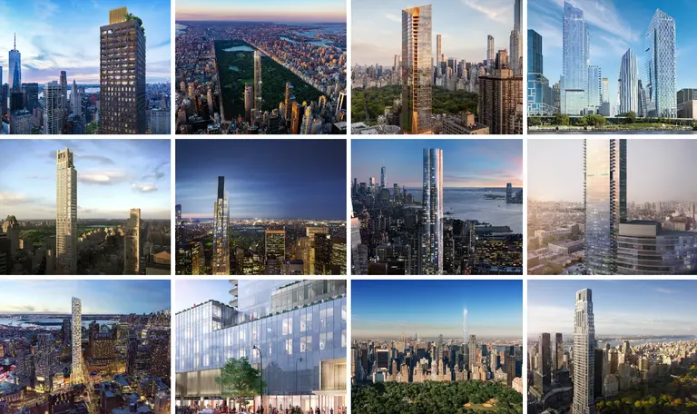
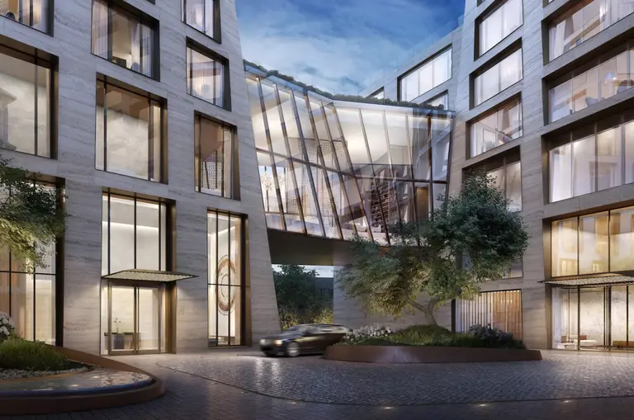
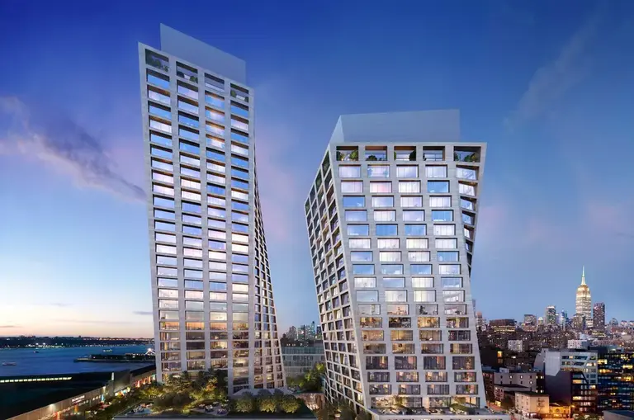
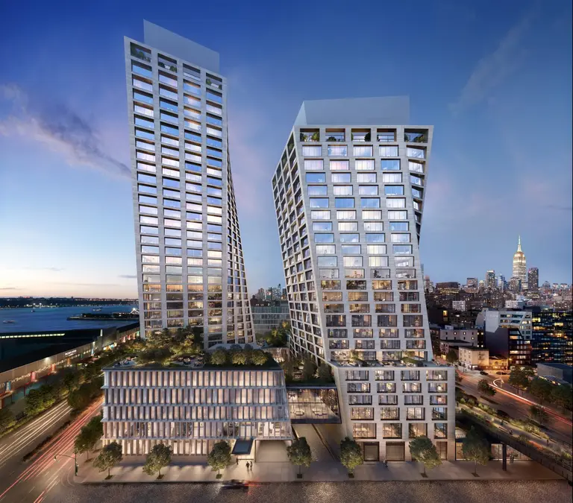
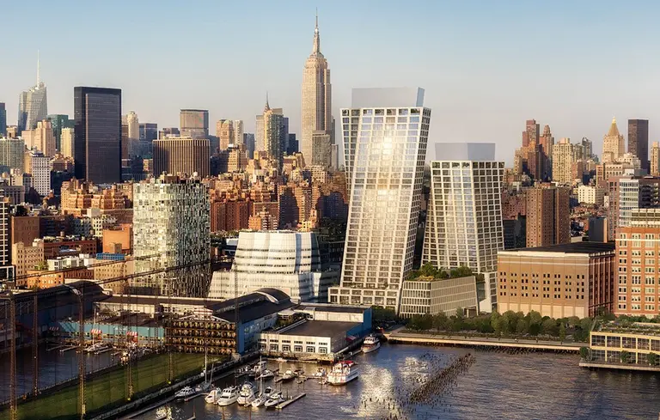
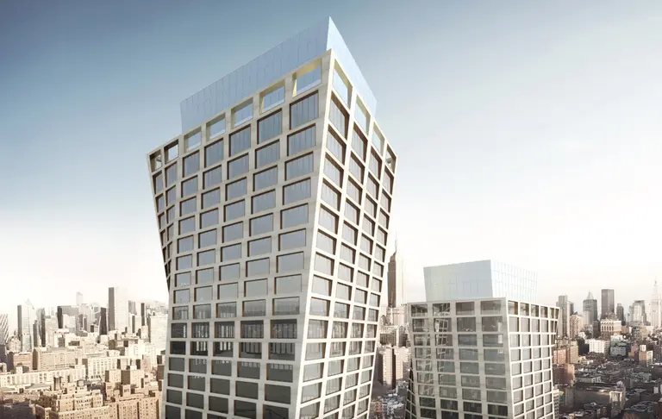












Makes me wonder if the architects at BIG were indeed high when they thought of this High Line freak show..I’m sure that Chubby Checker would have loved it in his day. But in our day these buildings sadly reflect our skewed , unbalanced and twisted priorities ,in a city of multi-million dollar penthuses where thousands of school children live in homeless shelters.