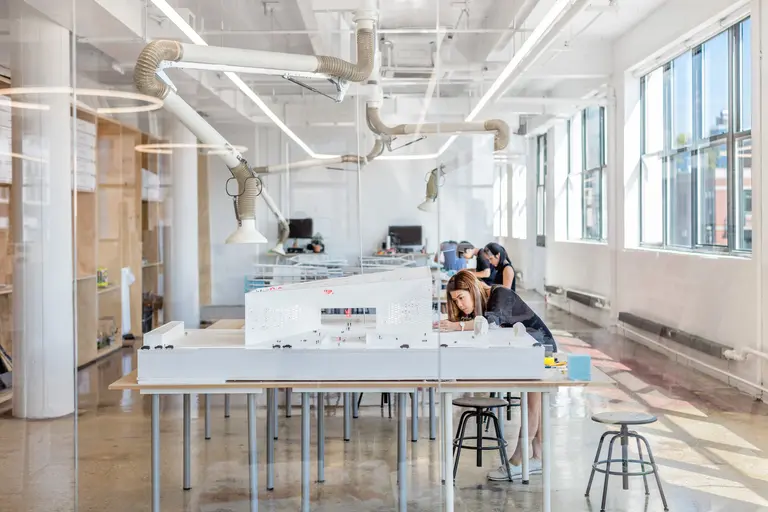February 8, 2024
The former executive of a luxury New York City development firm has been arrested for his connection to an $86 million fraud scheme. Nir Meir, the former managing director of HFZ Capital, was taken into custody on Monday along with other high-ranking industry officials, for stealing money from investors, subcontractors, and the city of New York, according to the indictment. Prosecutors claim Meir, who managed the firm's largest projects, specifically The XI (now One High Line), directed more than $253 million of the project's funding to LLCs controlled by HFZ despite being legally required to use the money for the development.
get the details
