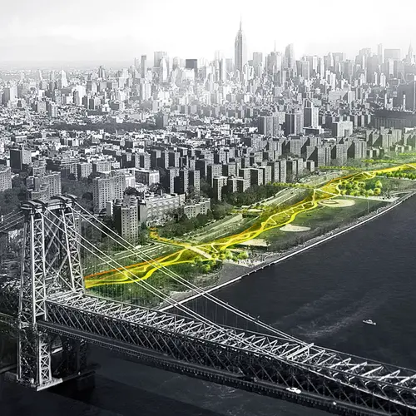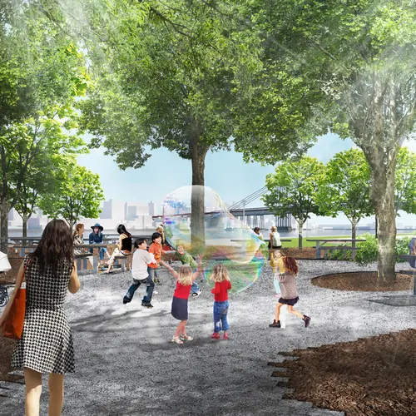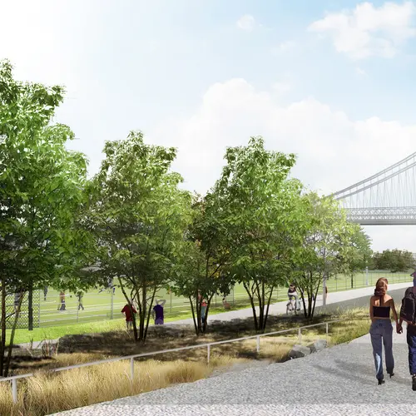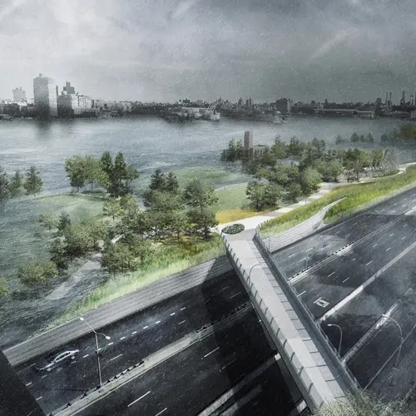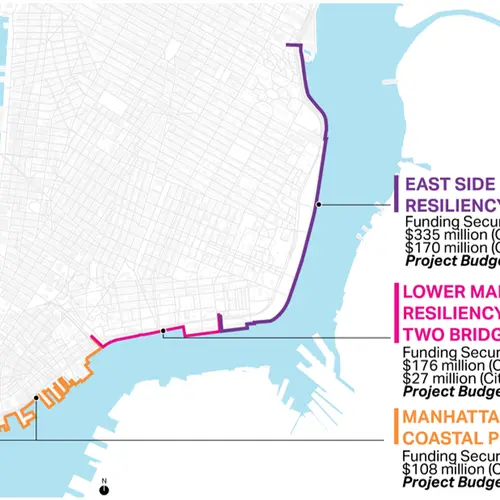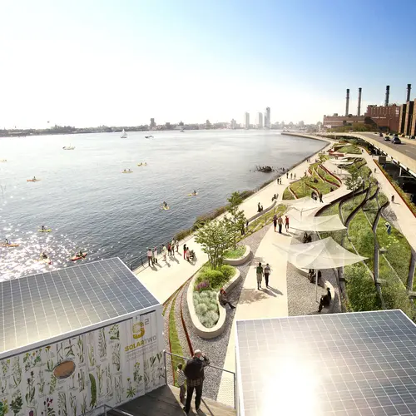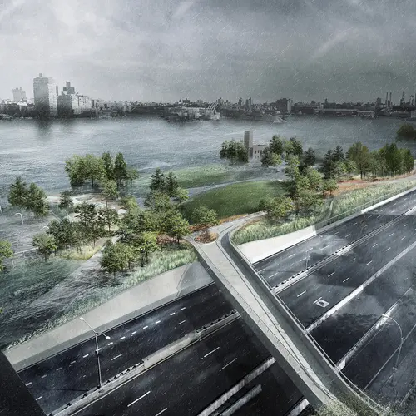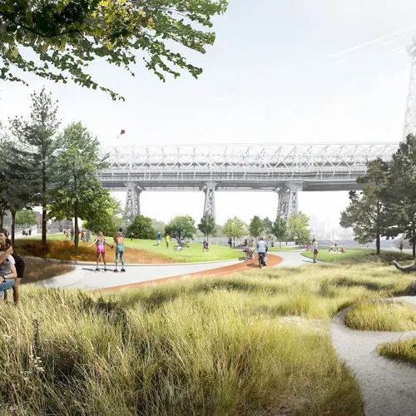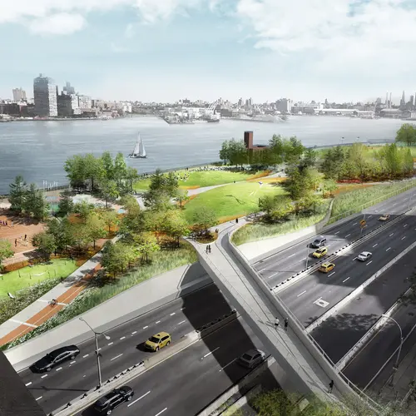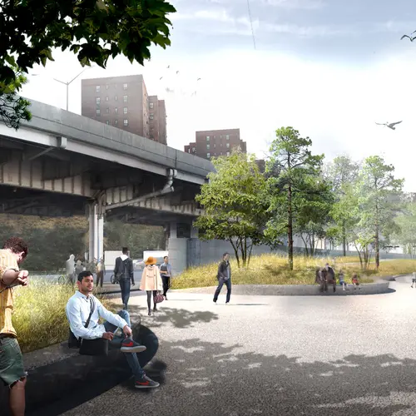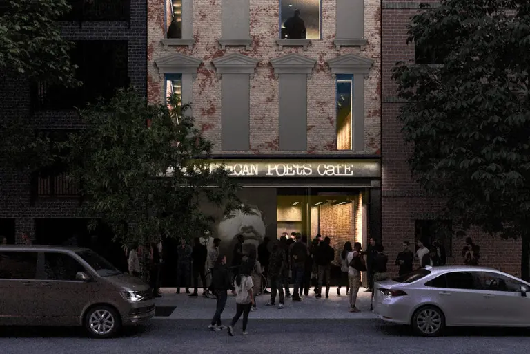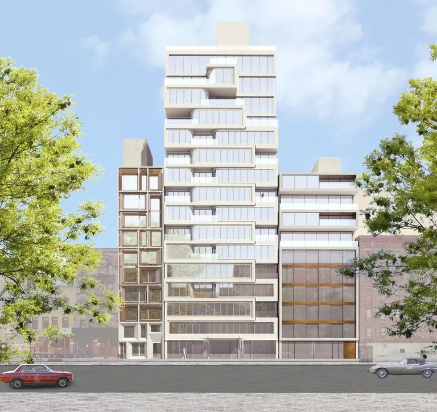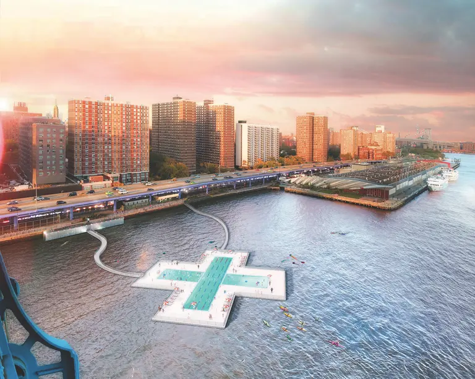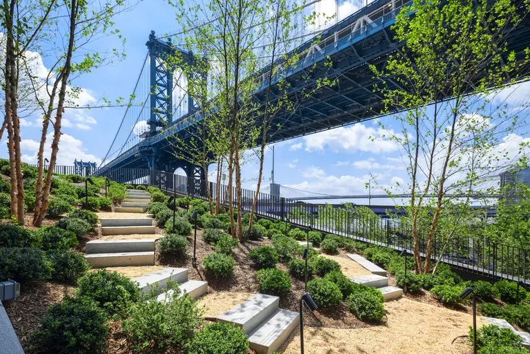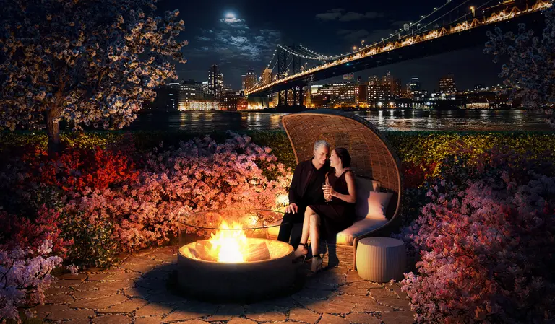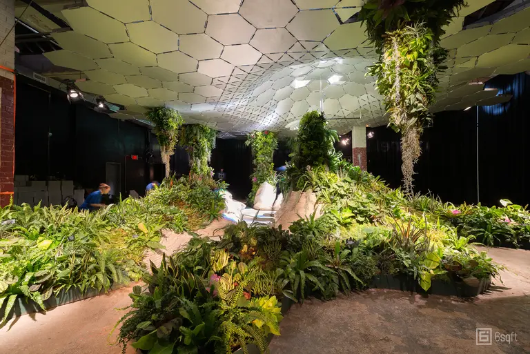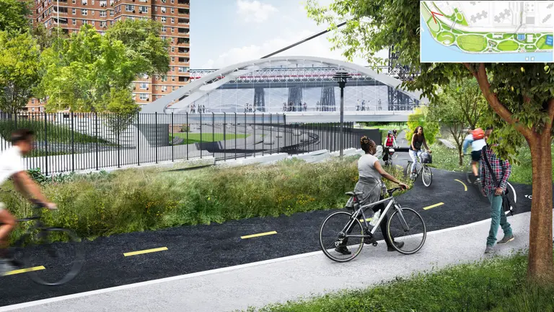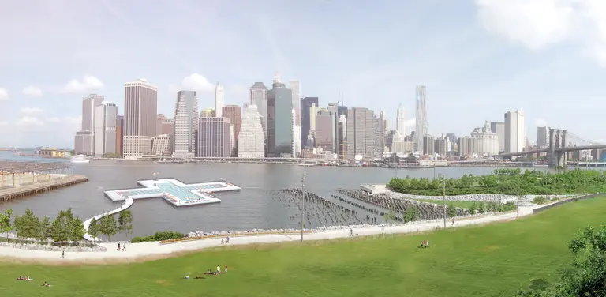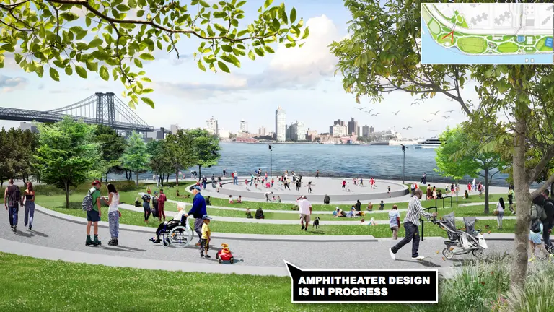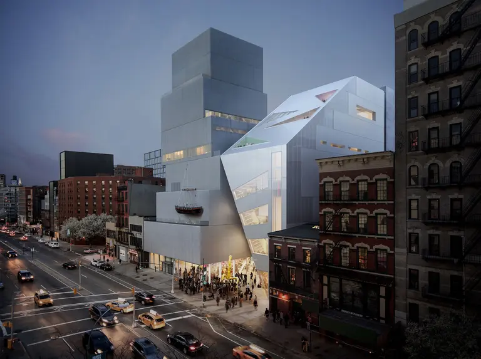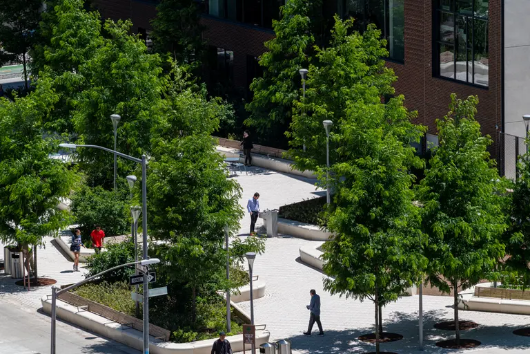First phase of Bjarke Ingels’ BIG U storm protection system begins planning process
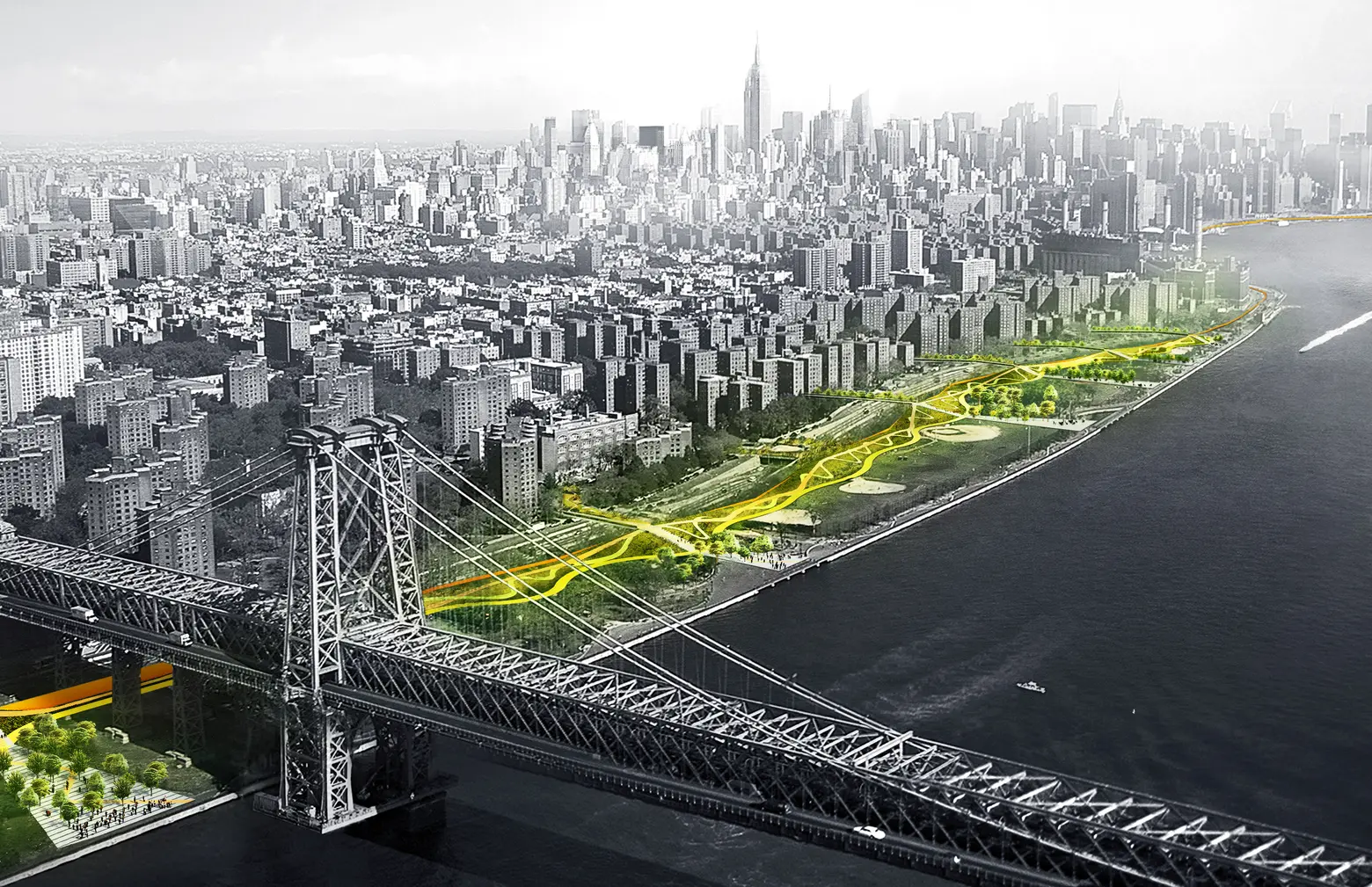
In the wake of Hurricane Sandy in 2013, the Department of Housing and Urban Development’s Rebuild By Design contest sought proposals for flood protection systems. Among the seven finalists was Bjarke Ingels‘ and One Architecture & Urbanism‘s BIG U, a flooding solution for Manhattan that doubles as a social environment. Now after five years, the first phase of the 10-mile barrier system is getting underway. Rebuild By Design and Good Old Lower East Side (GOLES) have released an RFP for a stewardship partner for the BIG U’s East Side Coastal Resiliency Project (ESCR), a $335 million reconstruction of the 64-acre, 1.5-mile East River Park. With construction expected to kick off in spring 2019, the partner will “explore stewardship models with funding mechanisms that could enhance the long-term operating budget while addressing issues of equity.”
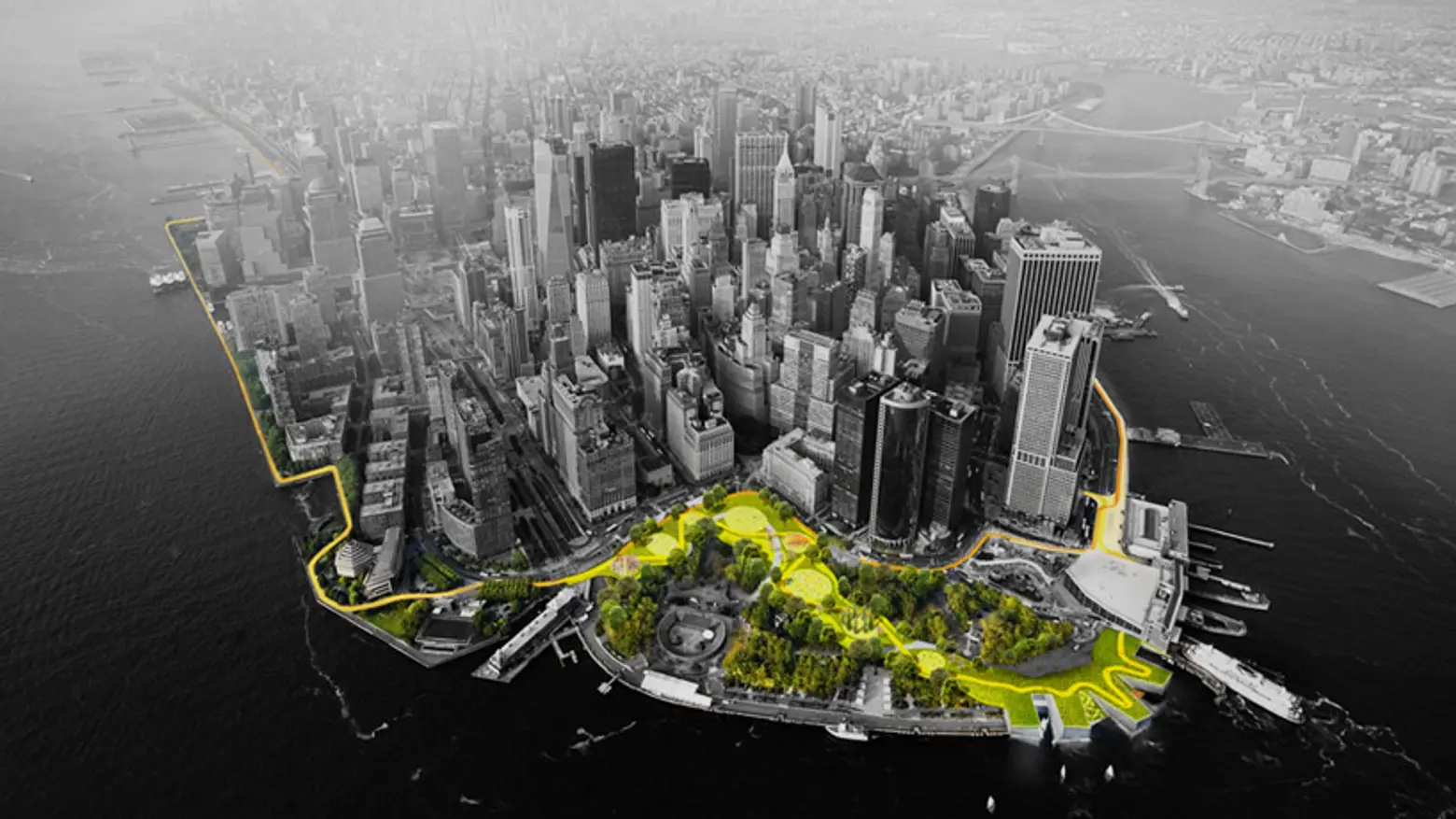
The BIG U will be built upon the low-lying topography of Manhattan from West 57th Street to East 42nd Street, looping around the Battery. As 6sqft previously explained:
The plan consists of self-sufficient flood zones that will surround the most vulnerable areas of Manhattan in the shape of a U. These areas will be great for socializing, relaxing and sightseeing, with local artwork and resilient plant life to better withstand storms and floods. However, in the event of a hurricane, the areas will serve as flood barriers and shelters.
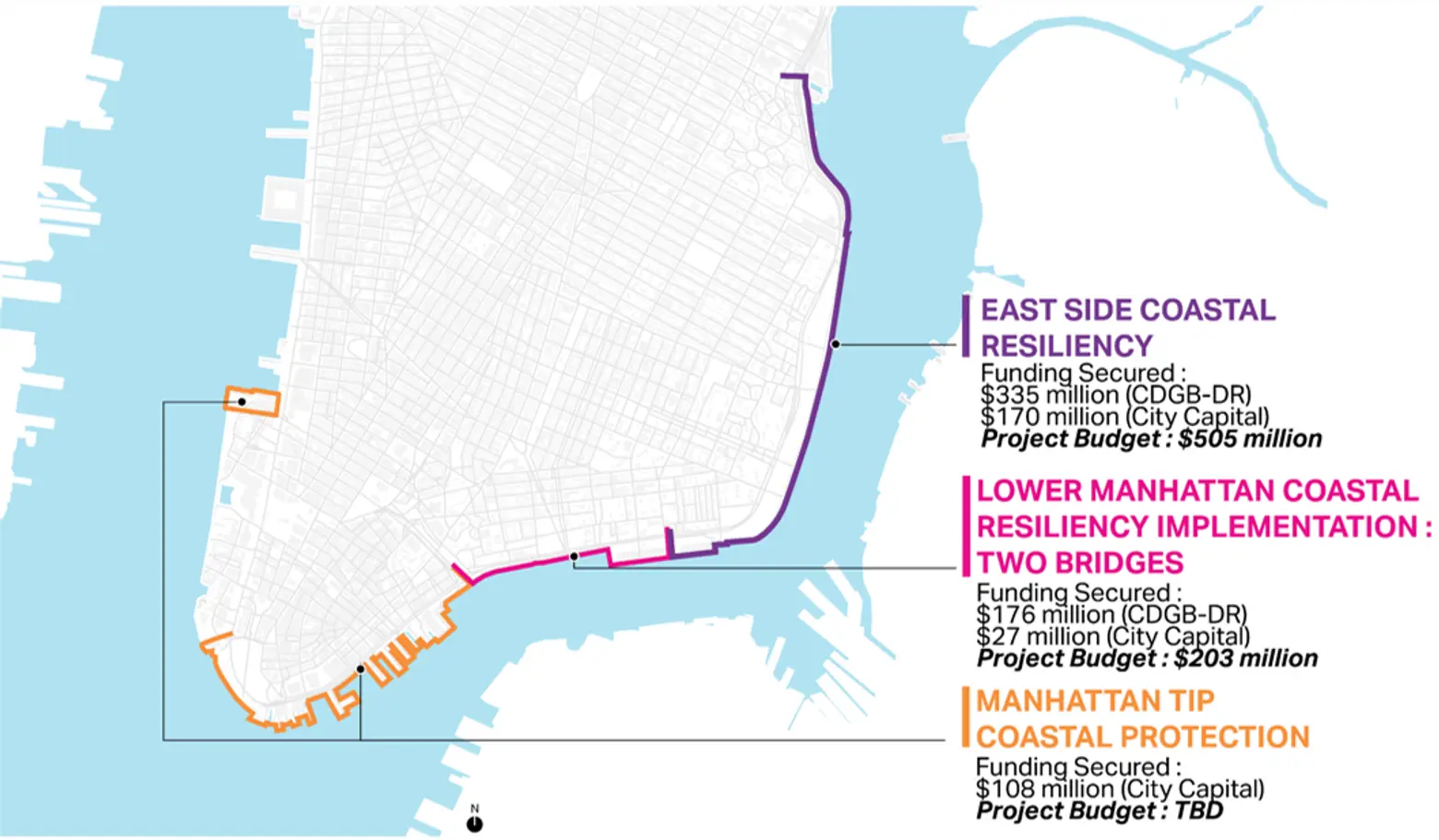
The Lower Manhattan Coastal Resiliency Project (LMCR) is in its first contractual period with the NYC Economic Development Corporation for feasibility, design, and long-term scenario planning for Lower Manhattan. The projected budget figures are outlined in the graphic above.
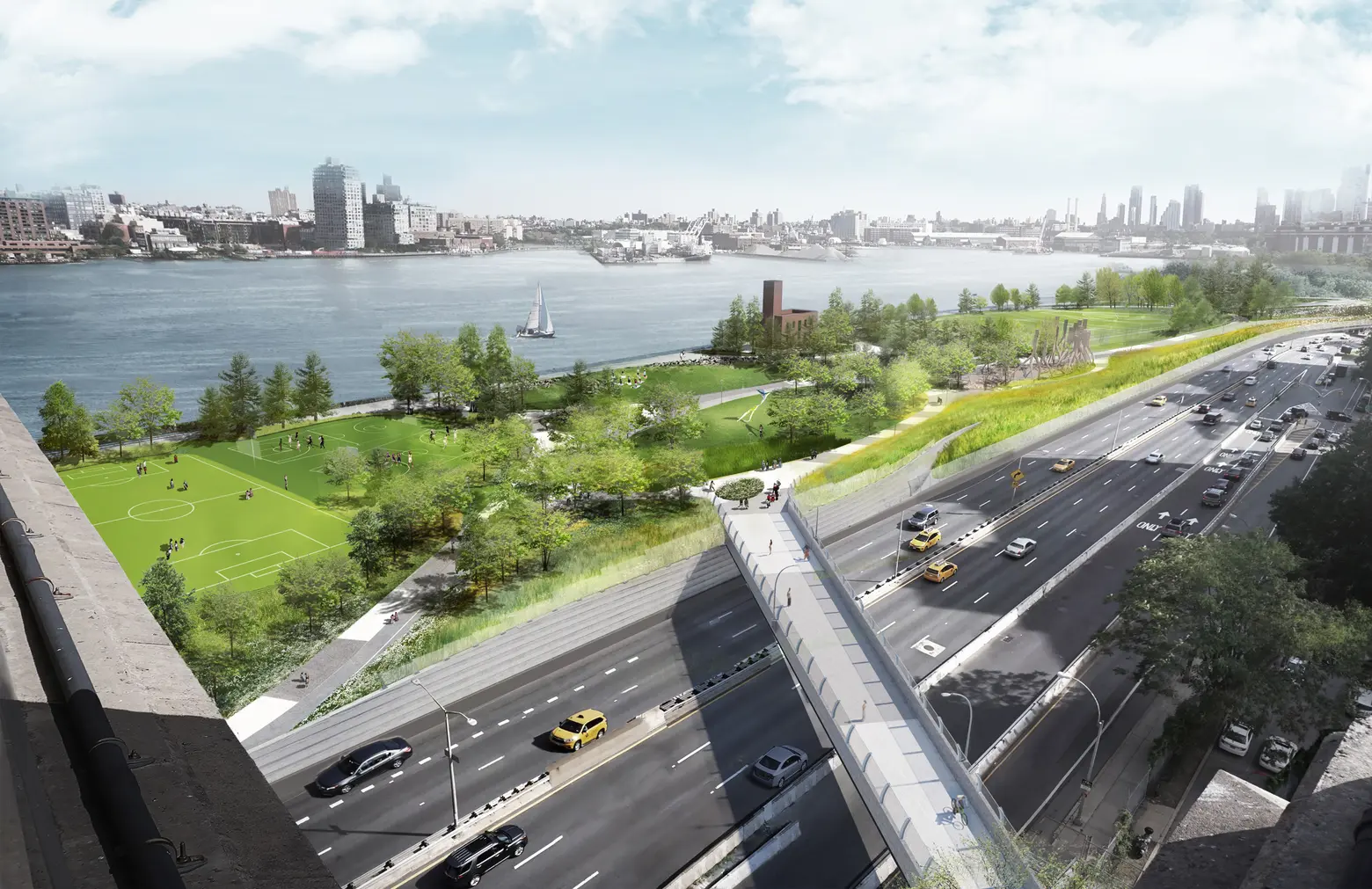
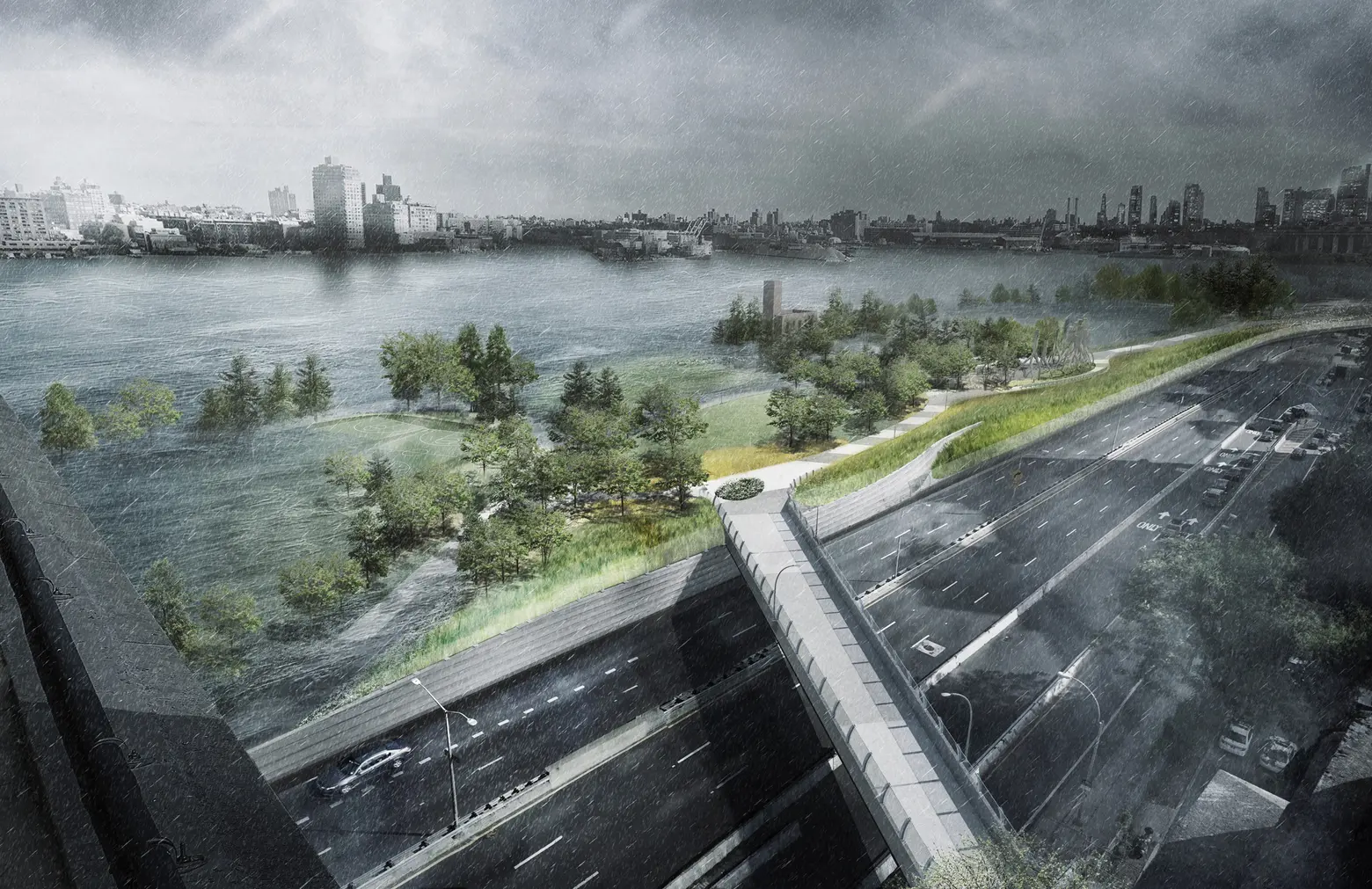
This first phase, ESCR, is based mainly in the current East River Park, but there is an additional portion that runs through Murphy’s Brother’s, Stuyvesant Cove, and Asser Levy Parks to the north. It will have a “Bridging Berm” to “both protect the area from storm surges and rising sea levels, and offer waterfront access for relaxation, socializing, and enjoying river vistas by providing pleasant, accessible routes over the highway into the park.” It will be landscaped with salt-tolerant trees and plants.
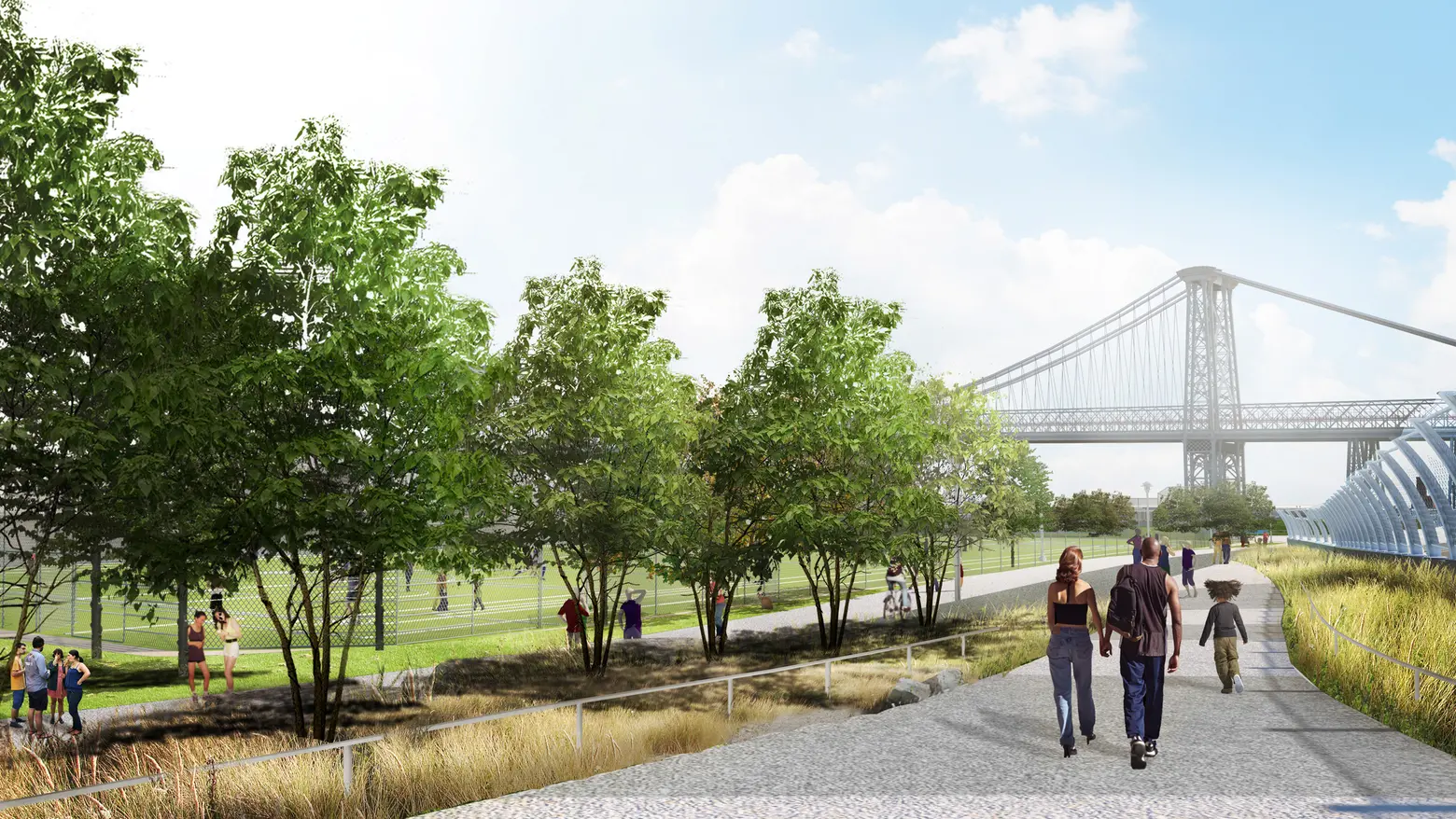
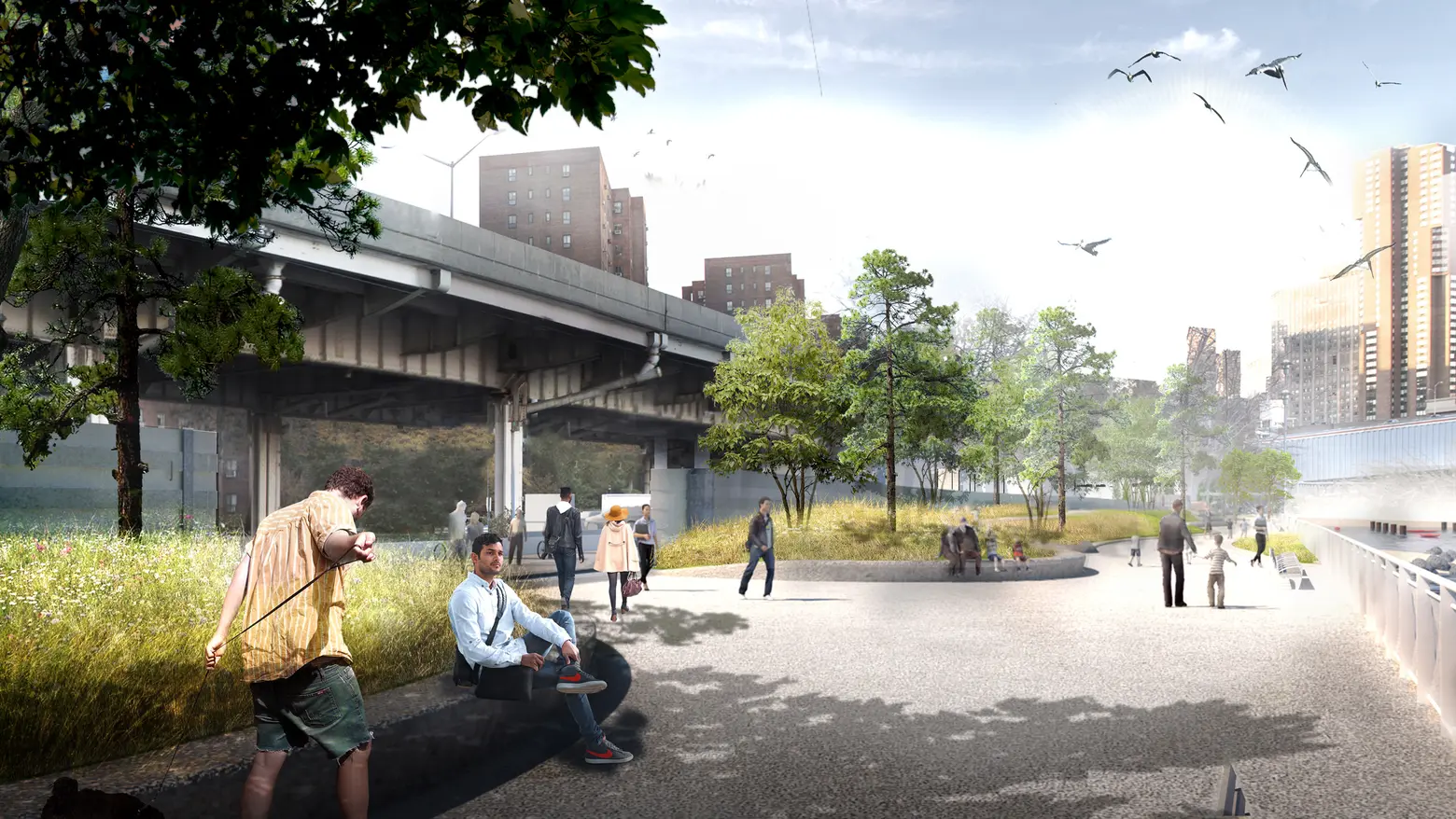
According to the RFP, the purpose of the study is to:
help identify and understand precedent structures that depart from the typical “Conservancy” model, that would address equity in the park and recommend funding mechanisms for long-term maintenance and operations. The recommended model shall be community oriented and avoid or mitigate externalities that can arise from non-governmental stewardship models such as gentrification, privatization of park resources and amenities that lack affordability.
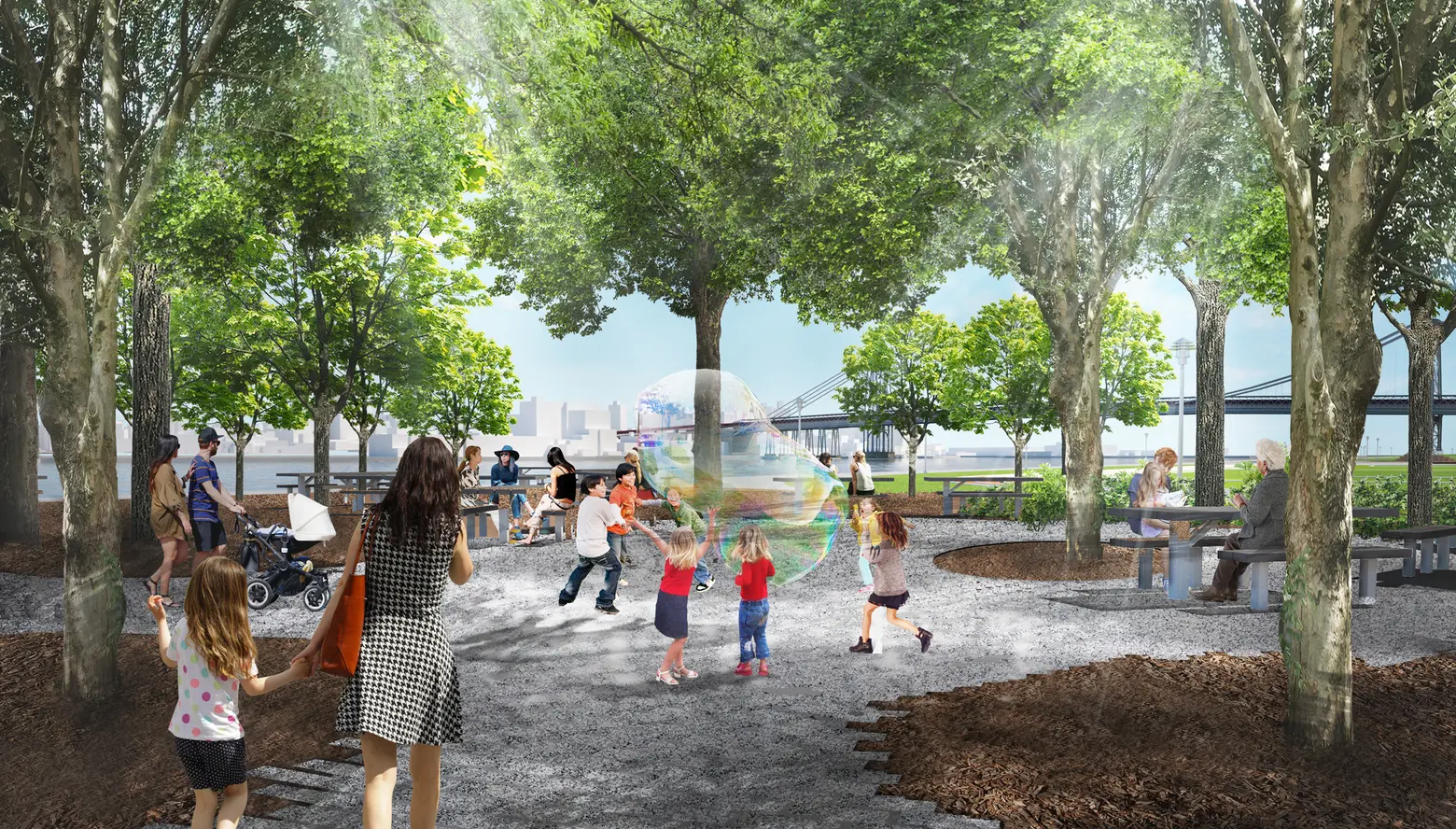
Submissions are due by August 8th and the selected organization will be notified by the end of the month. The project is then expected to take eight weeks, wrapping up in mid-November.
* Editor’s Note 7/19/18: The BIG U was developed by a team headed by Bjarke Ingels Group and One Architecture & Urbanism, which also included Starr Whitehouse, BurroHappold, Arcadis, Green Shield Ecology, AE Consultancy, and Project Projects.
RELATED:
- NYC May Get a Big Ugly Wall Instead of Bjarke Ingels’ Storm Protection System
- NYC is the focus of Bjarke Ingels’ ‘Humanhattan 2050’ vision for protecting cities from future storms
- The Results Are In: Rebuild By Design Announces Winning Proposals for Post-Sandy Flood Protection
All renderings courtesy of BIG/the Mayor’s Office of Recovery & Resiliency
