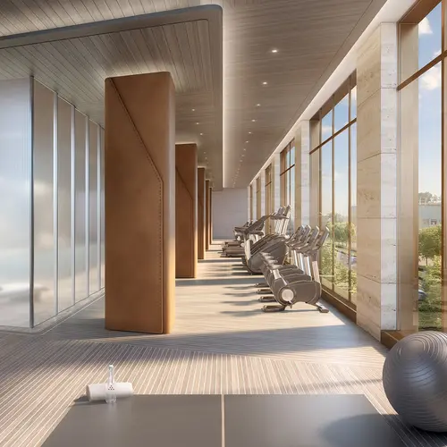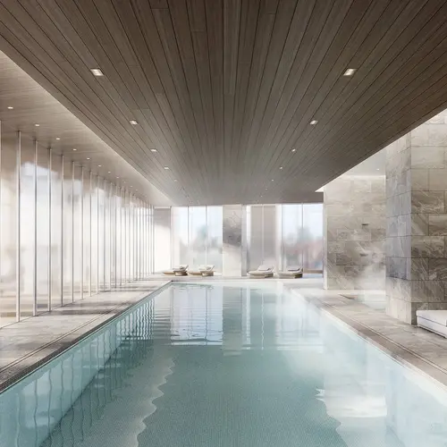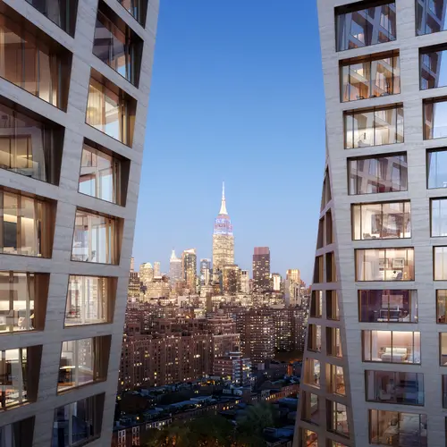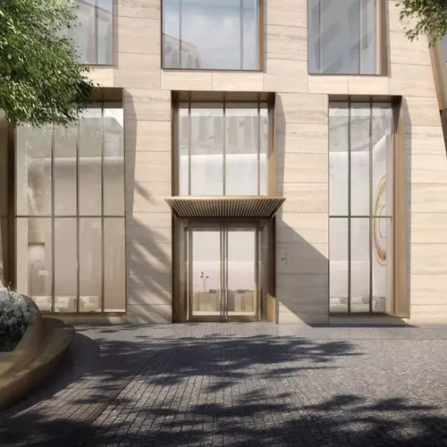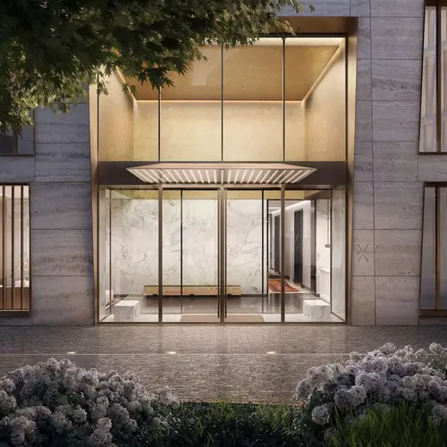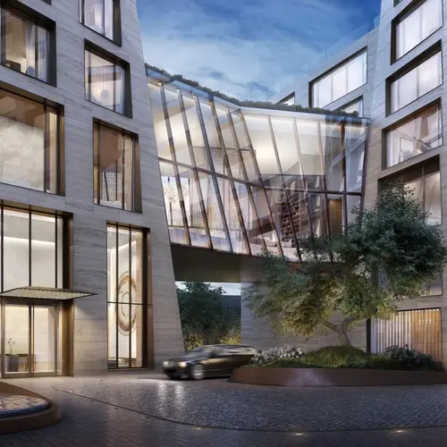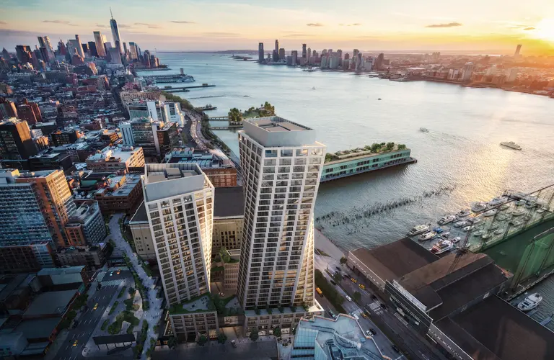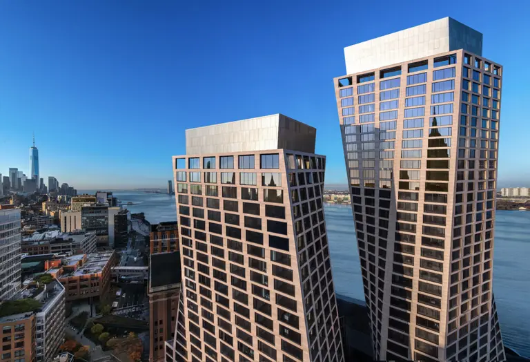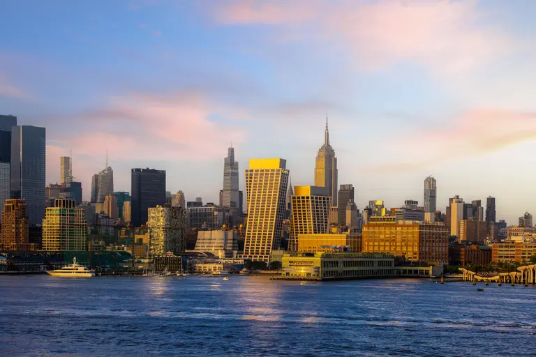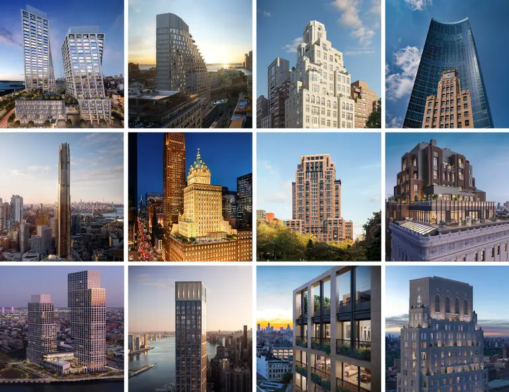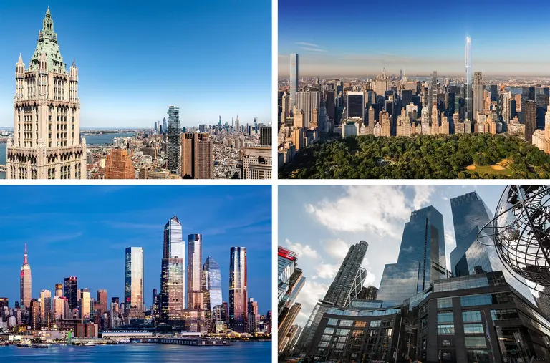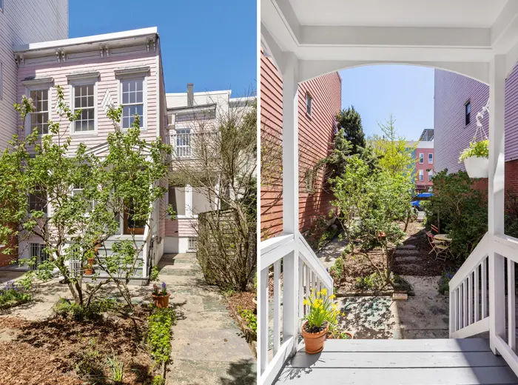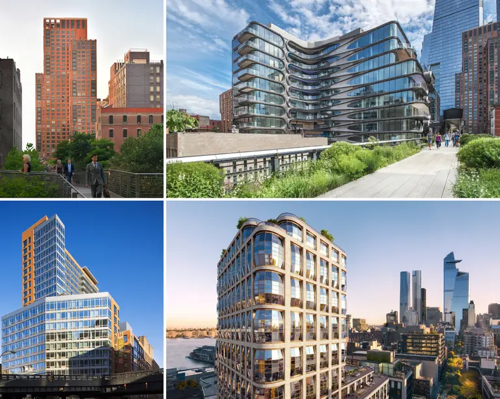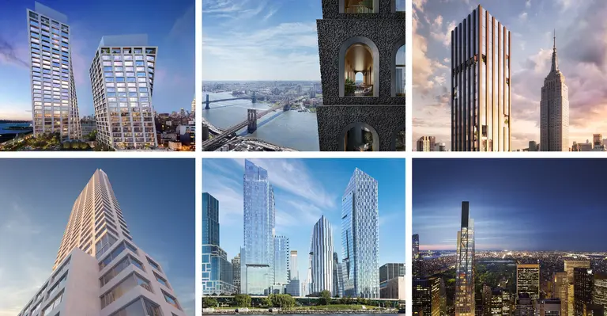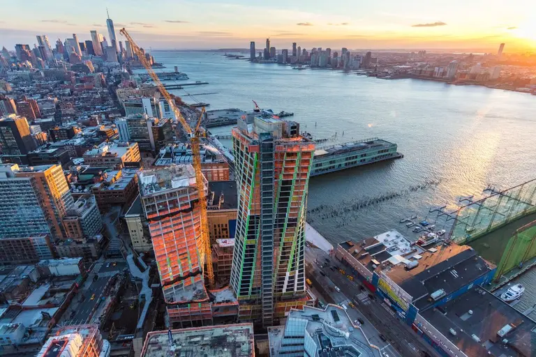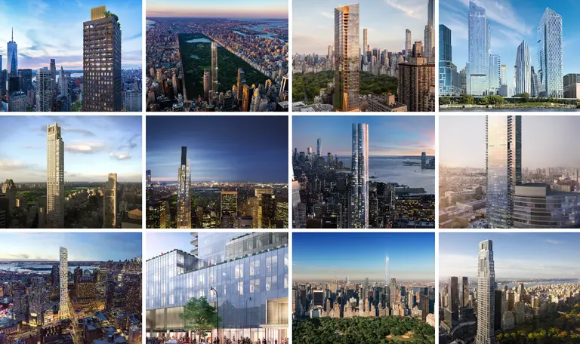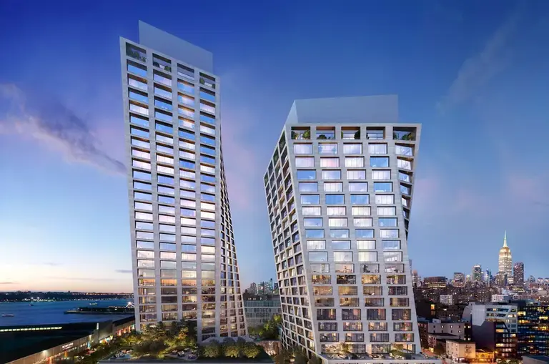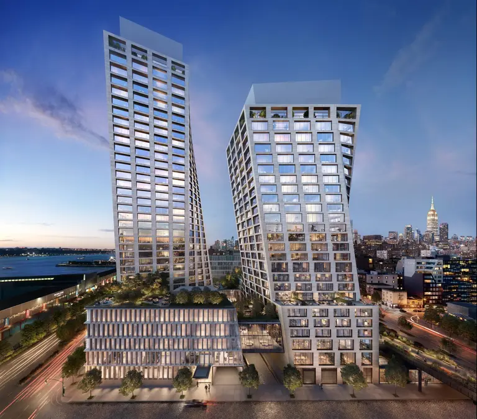Get a first look at the amenities at Bjarke Ingels’ High Line towers
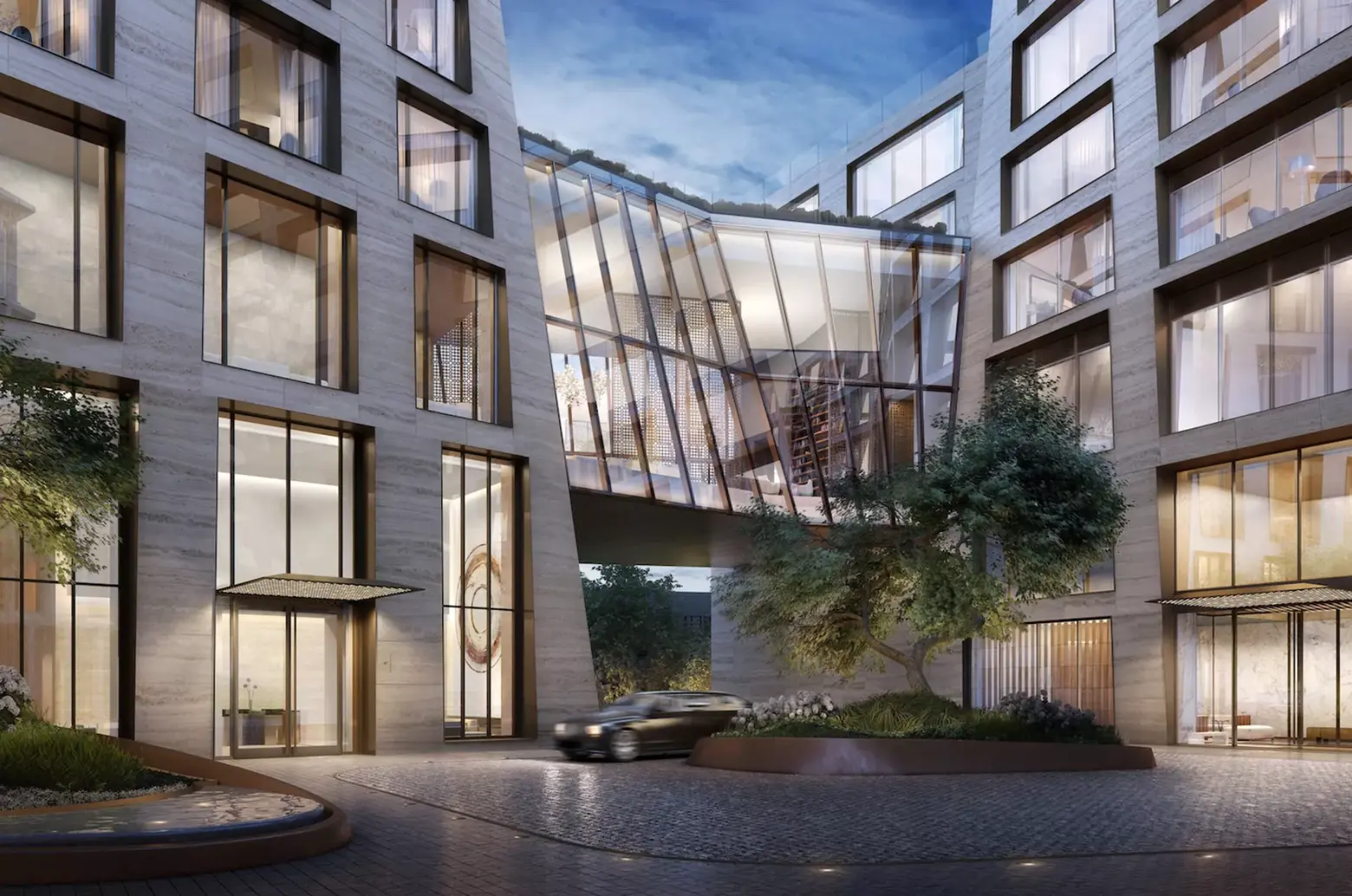
Less than two weeks after HFZ Capital revealed the marble-clad interior renderings for Bjarke Ingels’ High Line-facing XI condo/hotel project at 76 Eleventh Avenue, they’ve now launched the official website. First spotted by Curbed, the site gives us our first view of the amenities such as the huge, glass-enclosed pool, as well as an up-close look at the “Bridge Lounge,” the swanky amenity space located within the development’s skybridge. The double-height podium bridge, which connects the asymmetrical, twisting towers, will have a retractable movie screen, private wine tasting room, bar, and library.
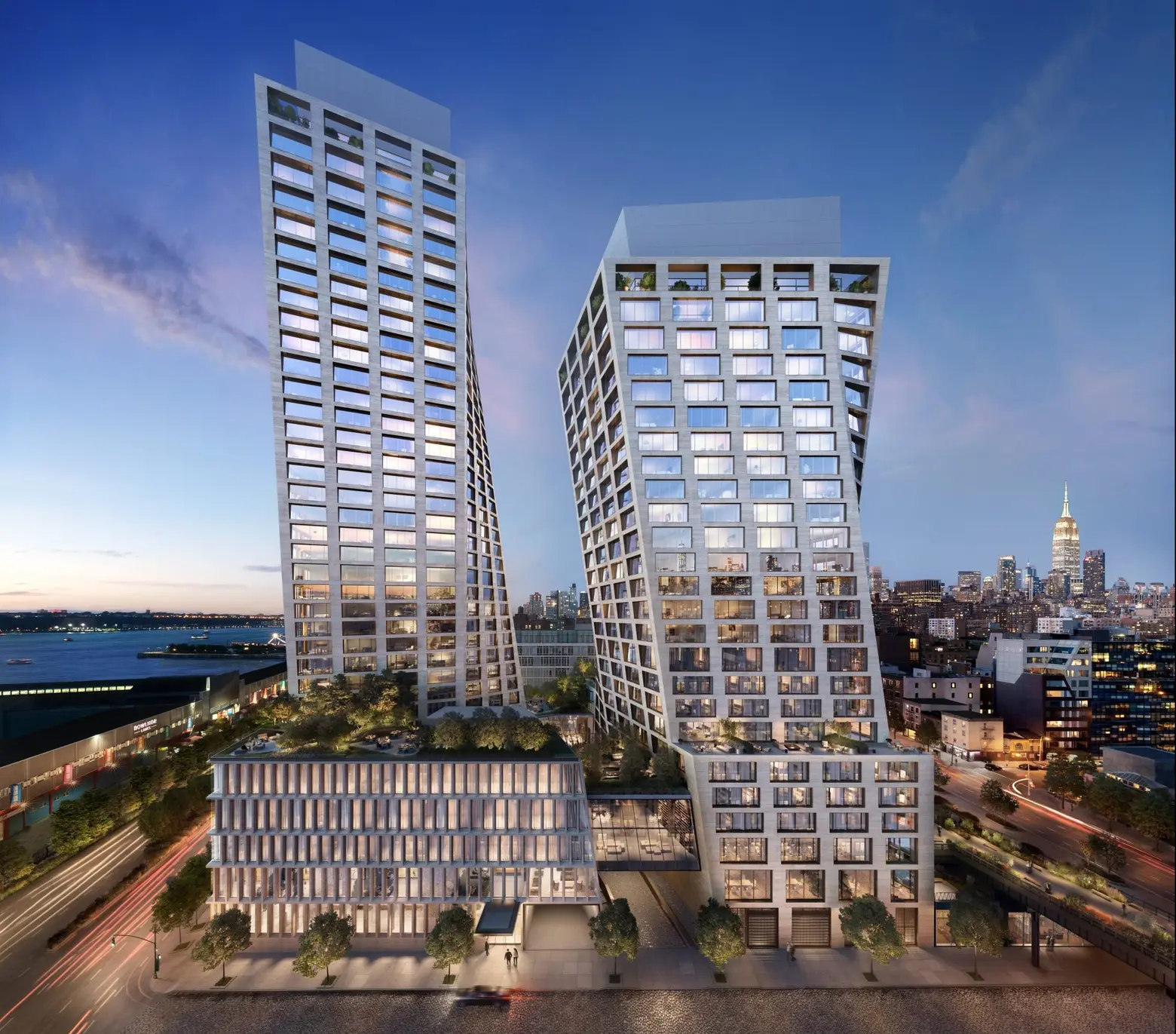
The 300-foot, 26-story East Tower will have the first American location of a Six Senses hotel on floors three through 10 and 87 condos from the 11th floor up, all of which will be designed by Paris-based firm Gilles & Boissier. The 400-foot, 36-story West Tower will have 146 condos designed by Gabellini Sheppard.
There are two podium bridges connecting the towers, one at ground level on 17th Street and the elevated skybridge at 18th Street. The latter will host the aforementioned lounge within its 21-foot-tall space.
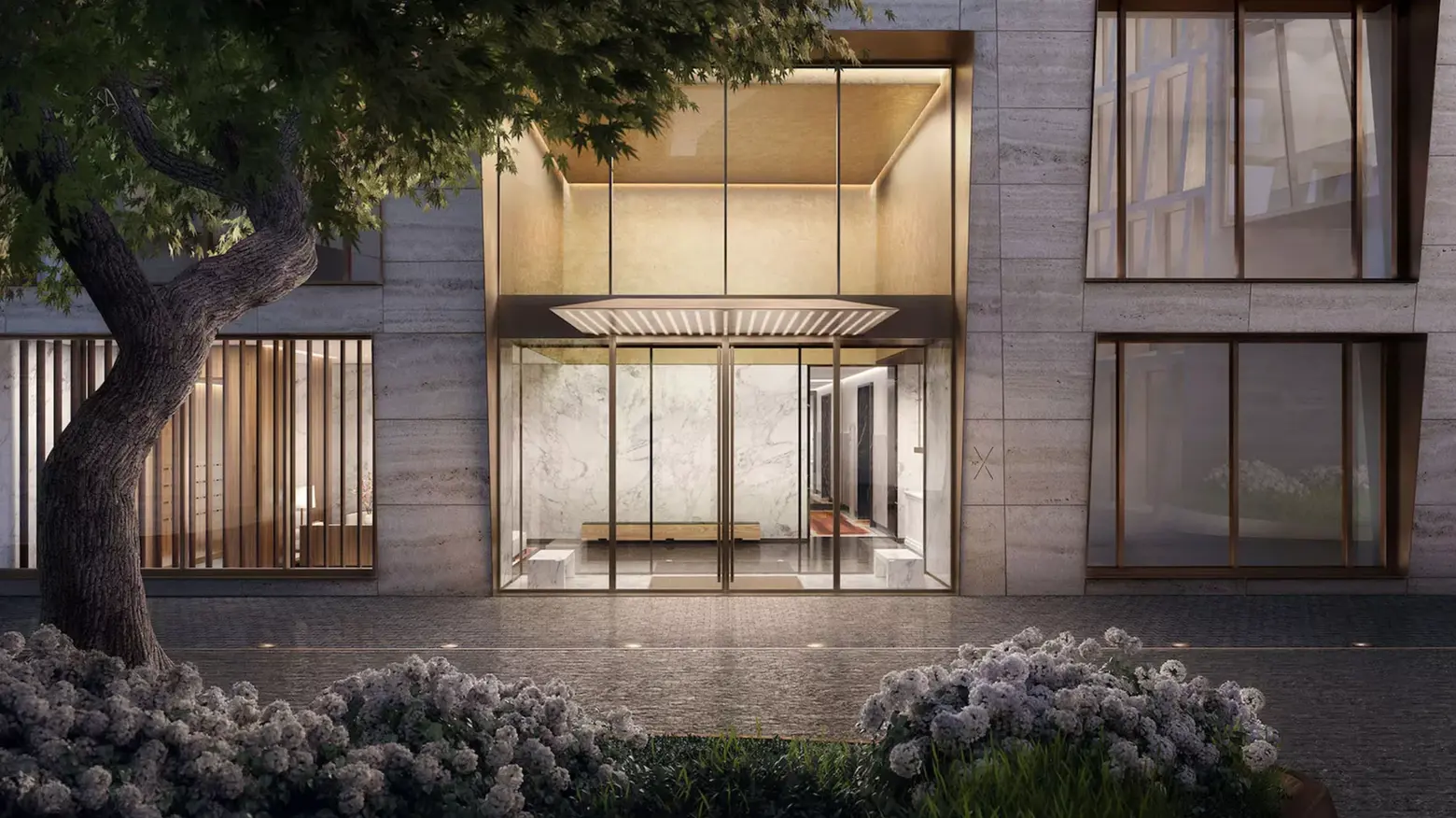
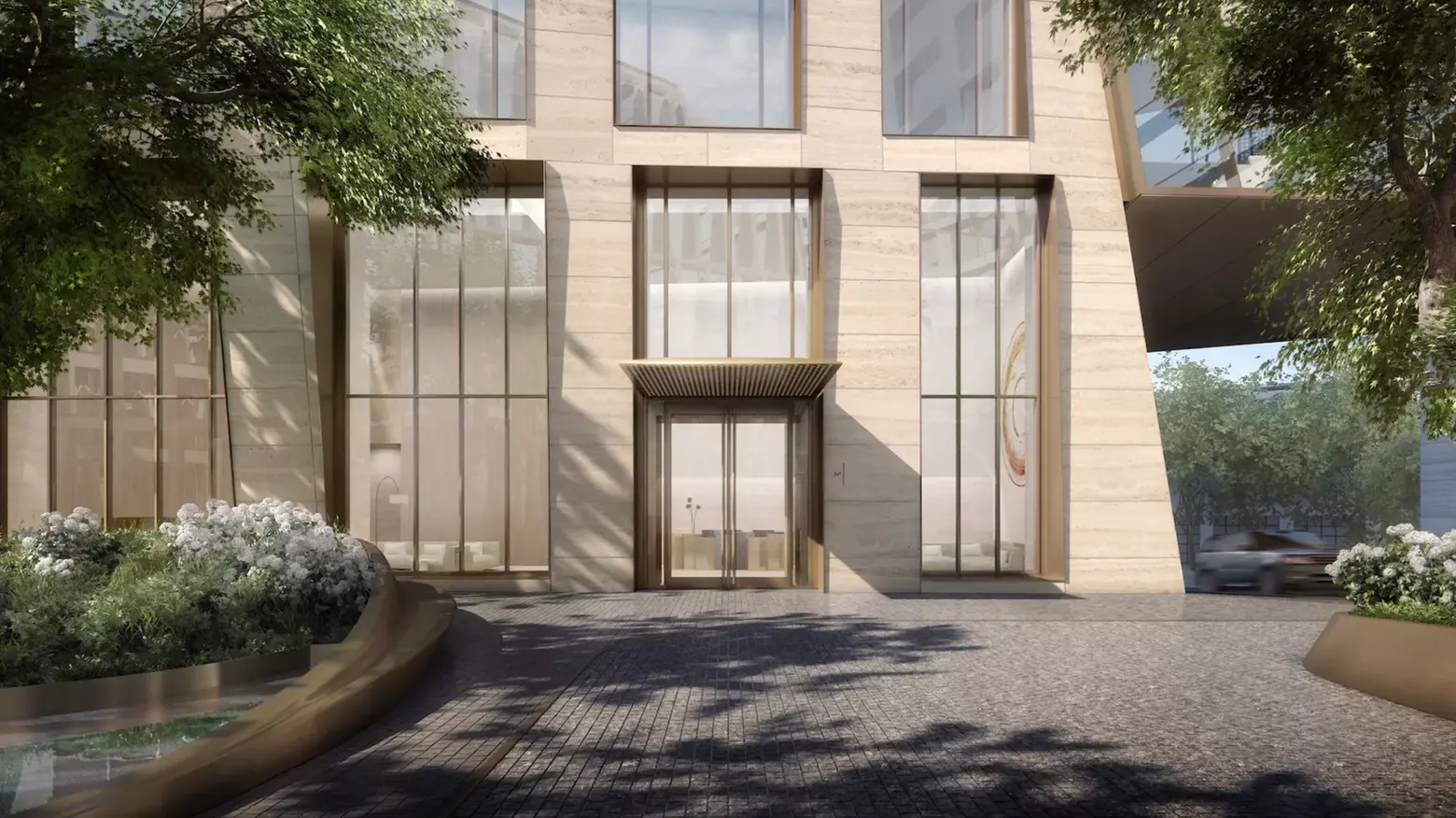
Among the new renderings are close-up views of each tower’s private entrance. The Eastern Tower is pictured above and the Western below.
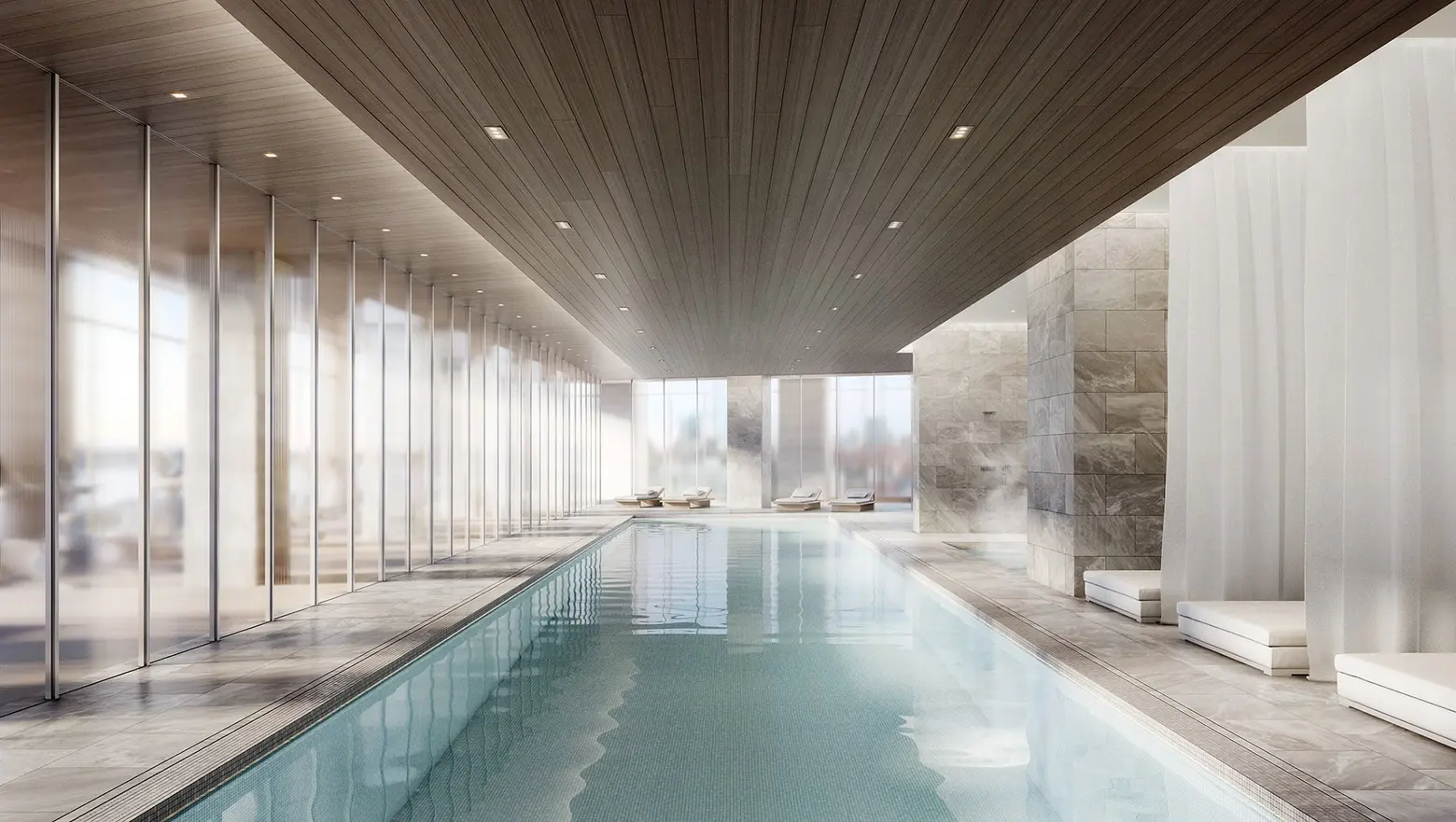
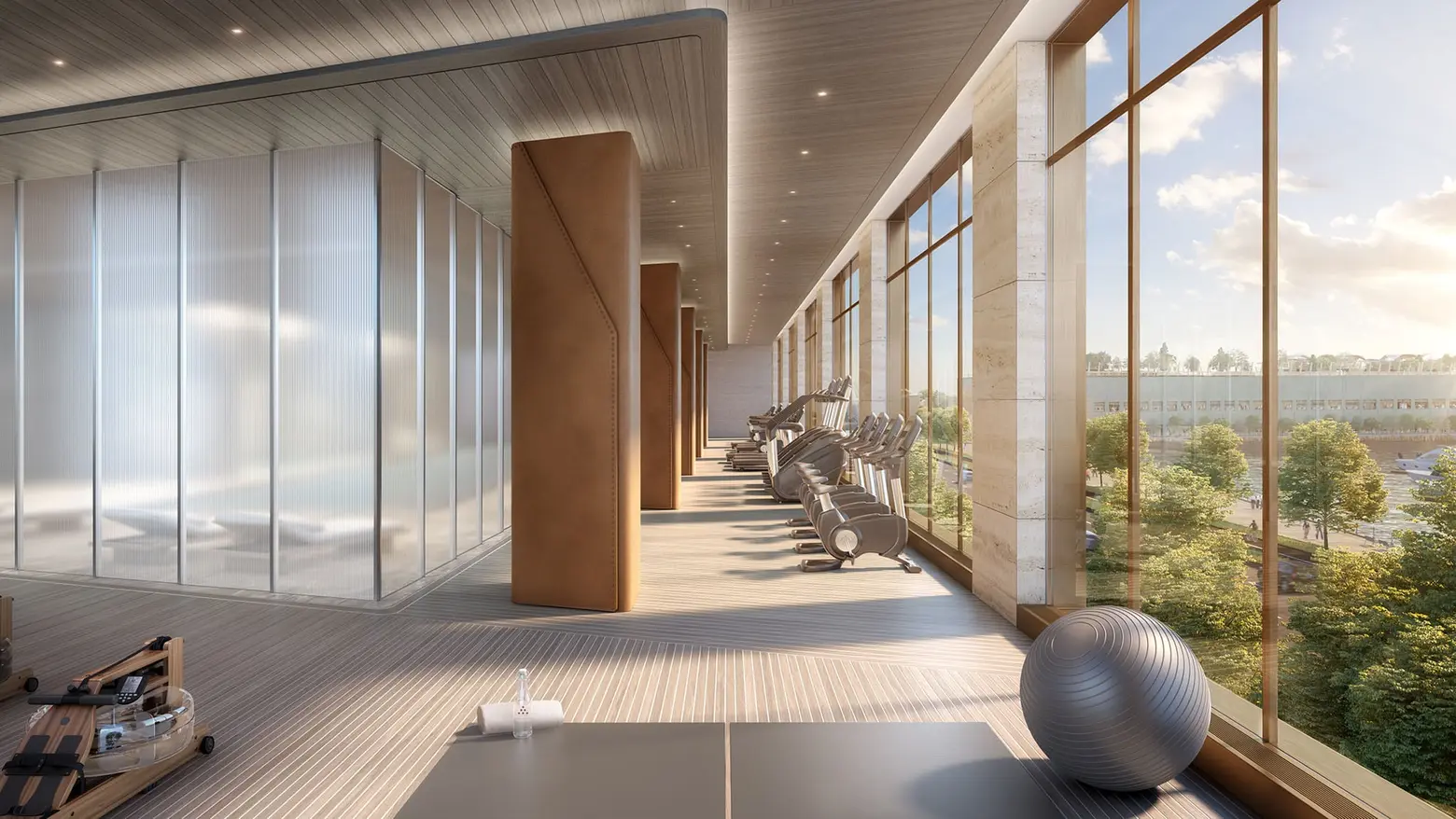
Outside of the skybridge lounge, the sleekest amenity space is the 18,000-square-foot fitness center, anchored by a 75-foot-long pool with cabanas and a hot tub. The space will also have a steam room, sauna, and cold plunge pool.
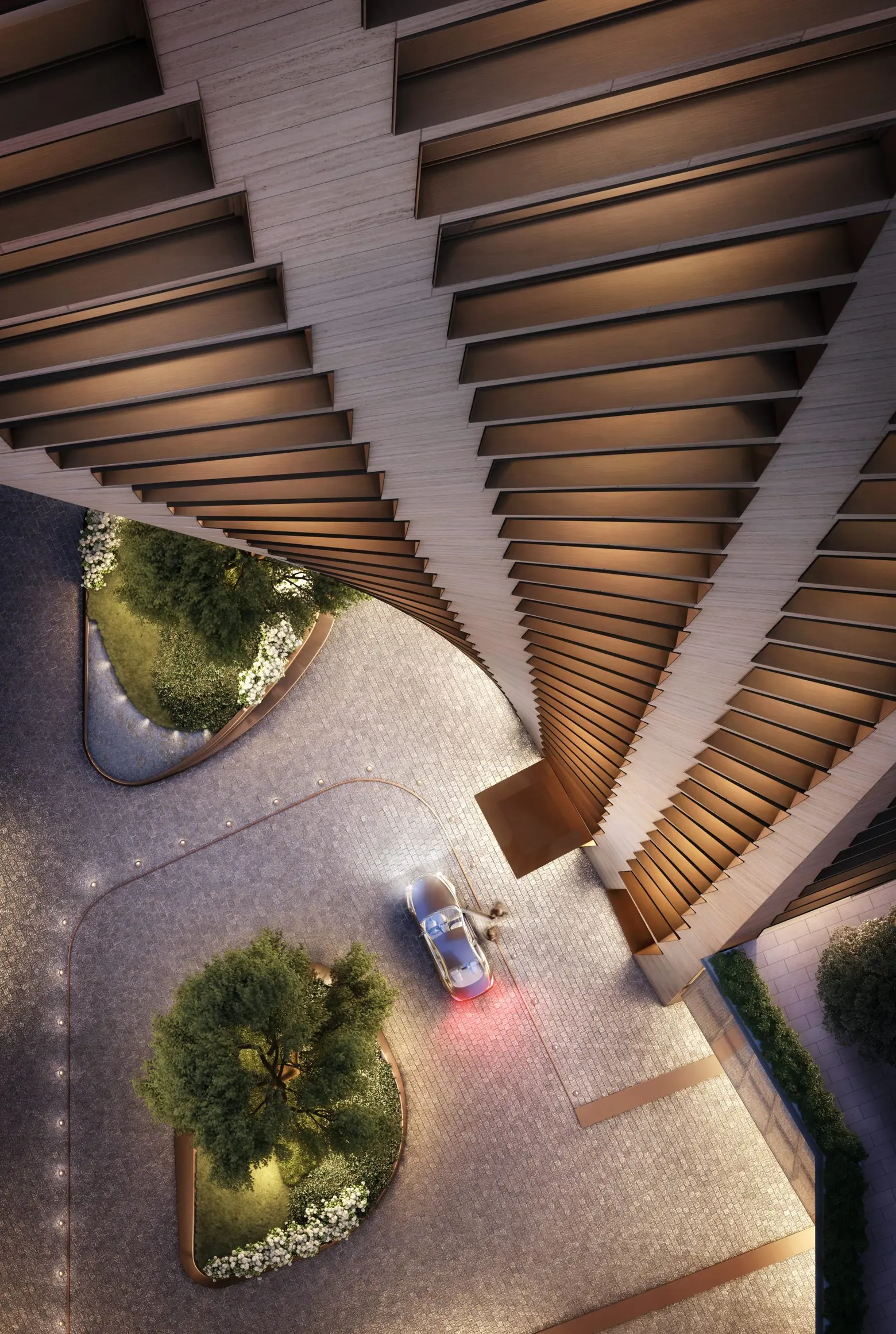
In addition to these amenities, as 6sqft previously outlined:
…the lower building will be home to an arts space and in the center will be a porte-cochere and a landscaped courtyard by Swiss landscape architect Enzo Enea. At the eastern edge of the site, HFZ and Friends of the High Line are developing a park as a street-level extension of the High Line. They’ve tapped Field Operations (the original High Line designers) and Diller Scofidio + Renfro to design this space. Adjacent to this new outdoor space will be a series of pavilions with restaurants and retail space located underneath the High Line.
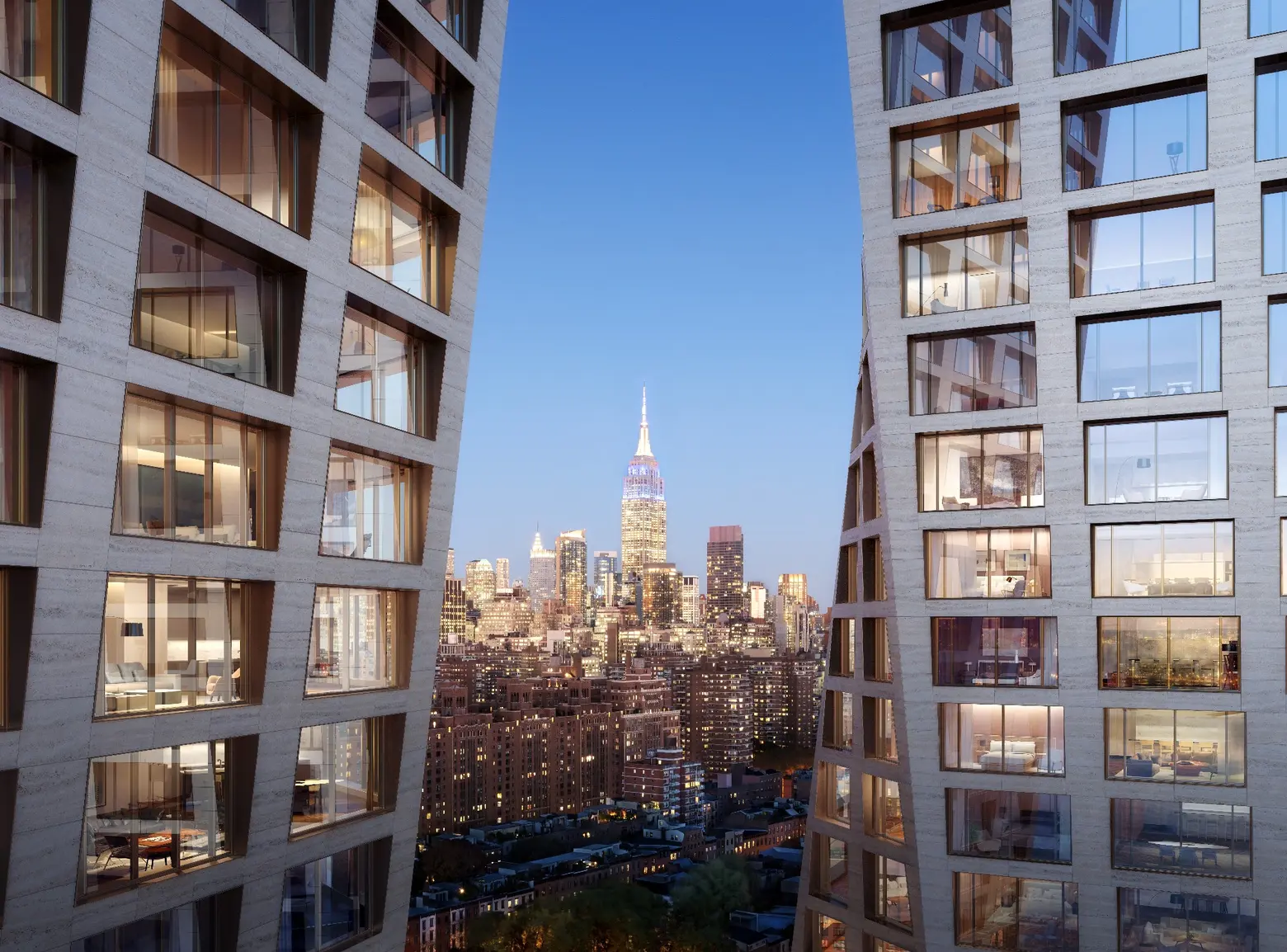
Prices at the building range from $2.8 million one-bedrooms to $25 million for the half-floor penthouses. The building is expected to be complete by the end of 2019.
RELATED:
- New marble-clad interior renderings revealed for Bjarke Ingels’ High Line-facing XI
- Artist Es Devlin unveils a trippy gallery show inspired by Bjarke Ingels’ twisting High Line towers
- Bjarke Ingels reveals new renderings of twisting High Line condo ahead of May sales launch
- All coverage of The Eleventh on 6sqft
All renderings by Dbox for HFZ Capital
