The Eleventh, Bjarke Ingels’ pair of twisting towers, takes shape along the High Line
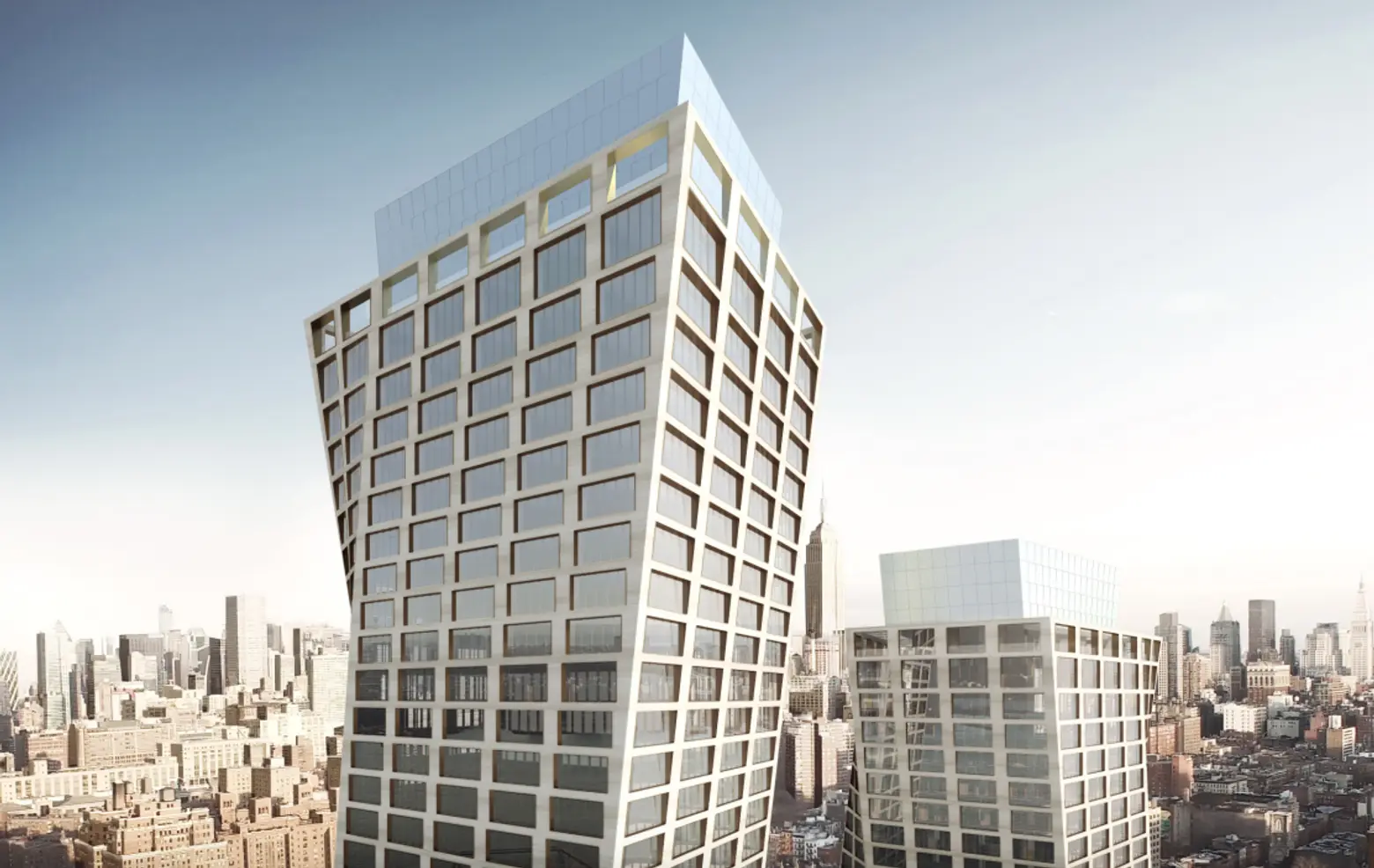
The Eleventh, a pair of slanted towers designed by Bjarke Ingels‘, officially went vertical in West Chelsea this week. Developed by HFZ Capital, the two-building complex at 76 Eleventh Avenue sits near the High Line between West 18th and 17th Streets. A space between the buildings at their base gives the illusion that the buildings are being pulled apart, and its ruled corners highlight the towers’ movement. The project is expected to be completed sometime in 2019.
The first American location for Six Sense Hotel and spa will open in the Eleventh’s 25-story east tower, occupying the third through tenth floors. Two hundred and forty condominiums will sit on top. The west tower, the taller of the two at 34 stories, will feature residential units only. Amenity-filled podium bridges will connect the buildings.
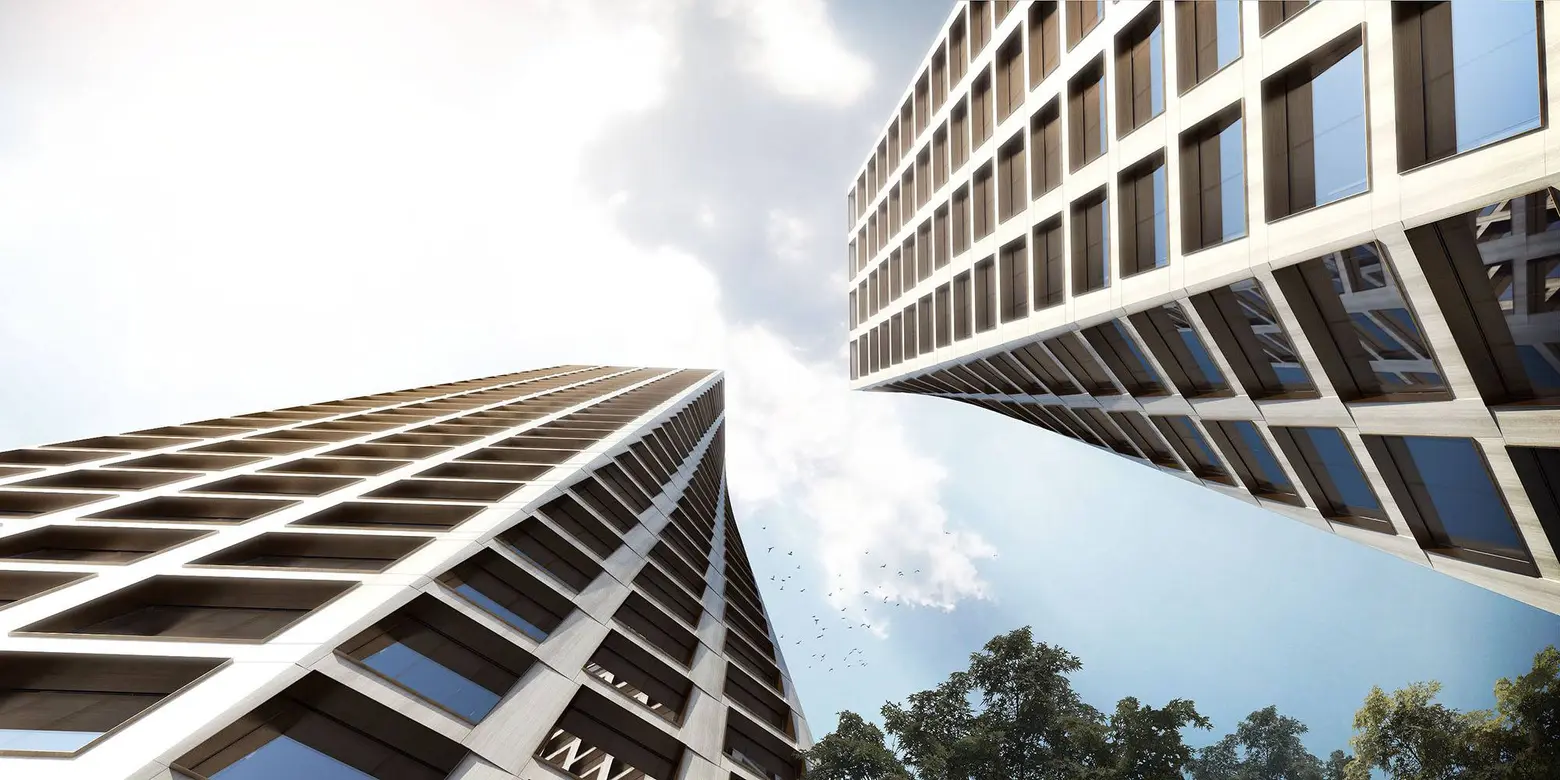

The building’s windowed facade is said to be inspired by the Meatpacking District’s iconic warehouses. The towers’ twisting silhouettes will allow for incredible, 360-degree skyline and waterfront views.
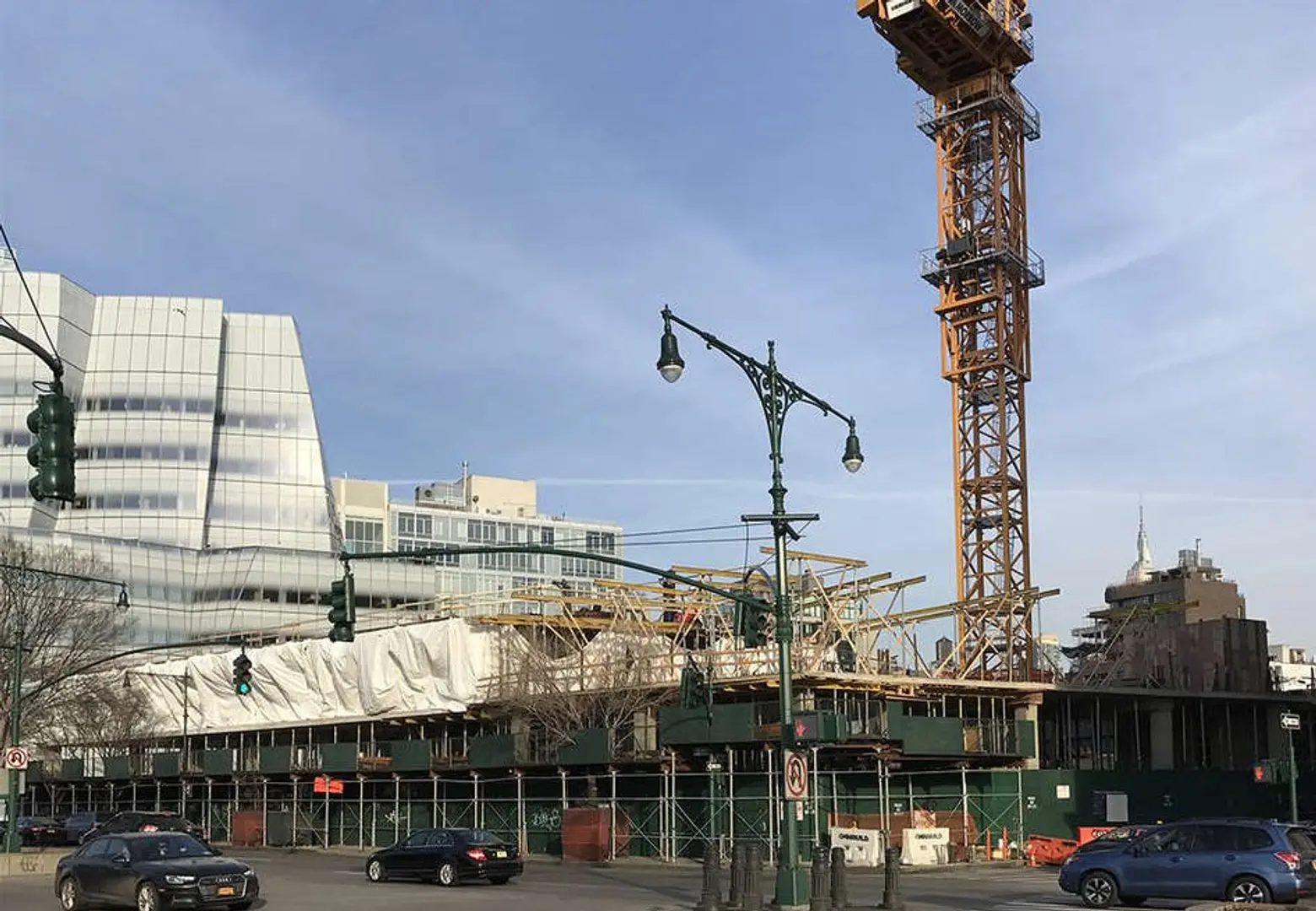 Construction shot from late January 2018, via CityRealty
Construction shot from late January 2018, via CityRealty
[Via CityRealty]
RELATED:
- Bjarke Ingels’ ‘bold yet graceful’ High Line towers get new website and flashy signage
- New renderings and hotel details for Bjarke Ingels’ High Line towers, now dubbed ‘The Eleventh’s
- New Renderings of Bjarke Ingels’ High Line Towers Show Crowns and Amenity Bridges
All renderings courtesy of HFZ Capital / Bjarke Ingels Group
Interested in similar content?
Leave a reply
Your email address will not be published.
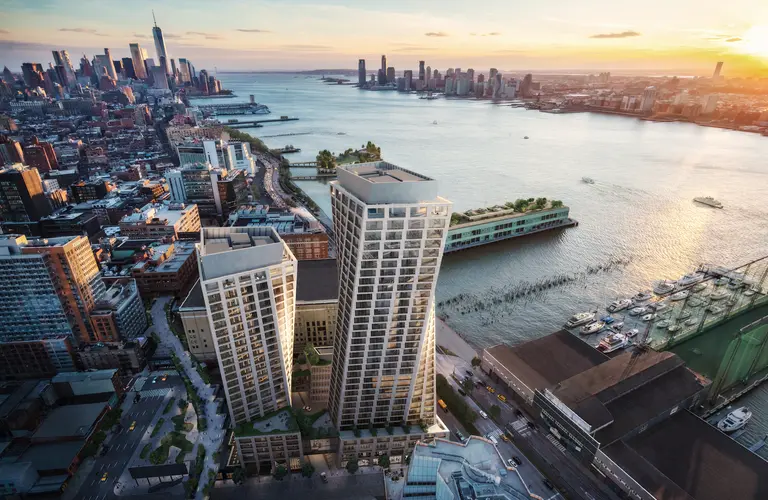


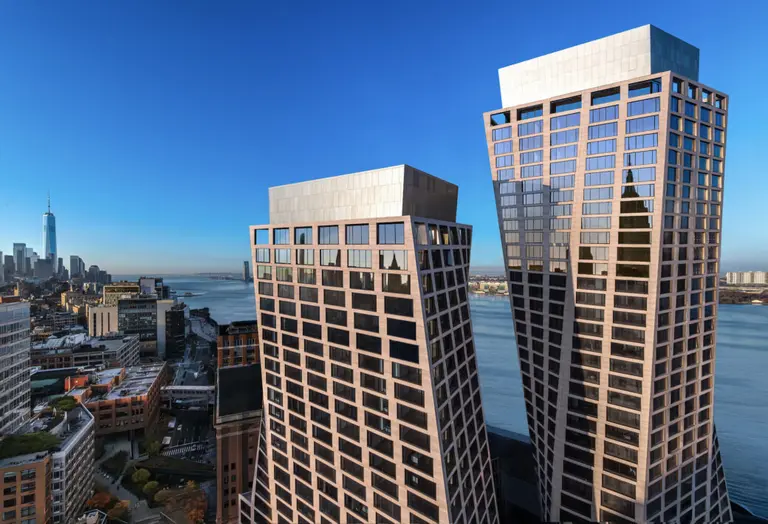
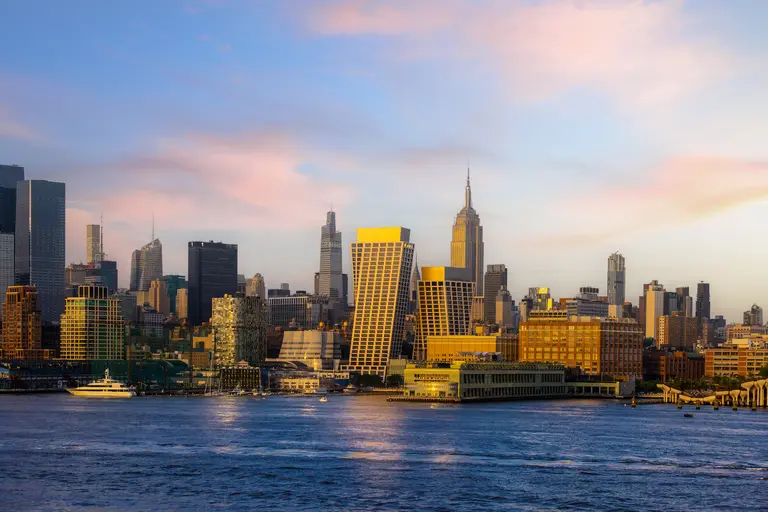





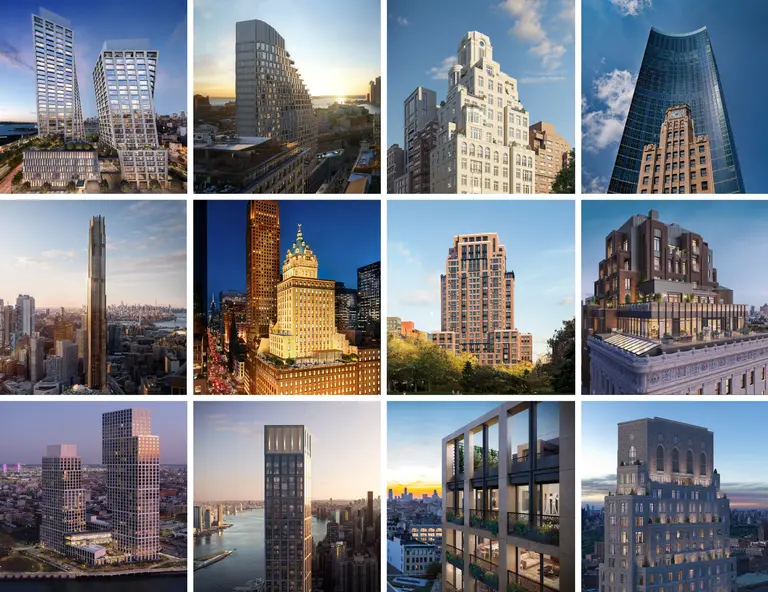
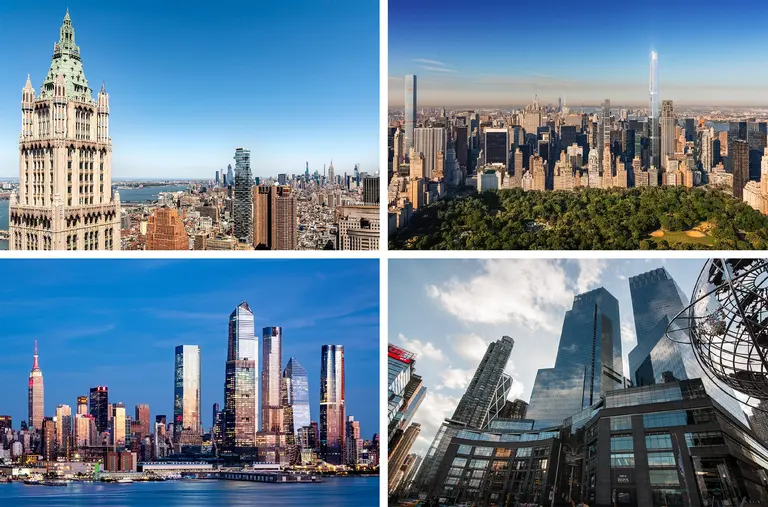
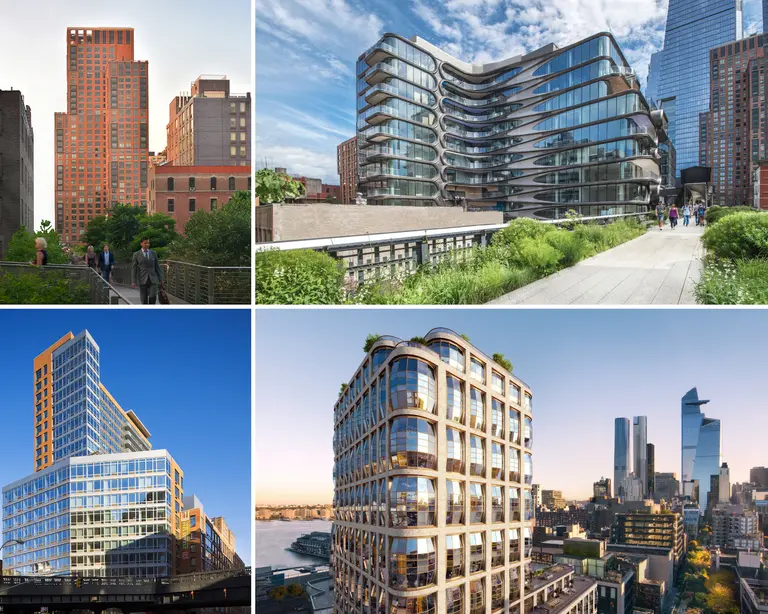
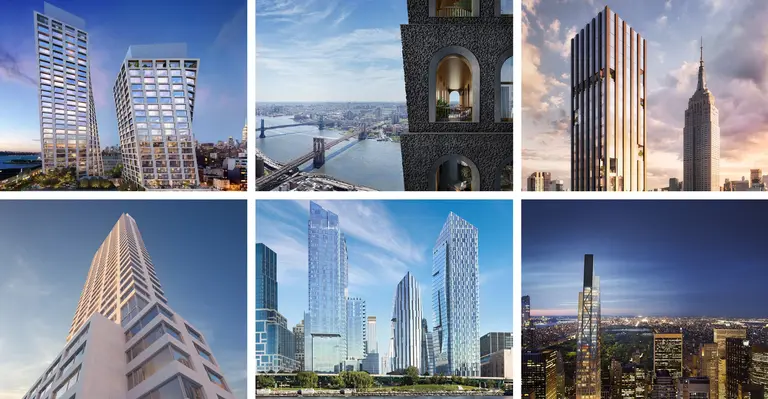
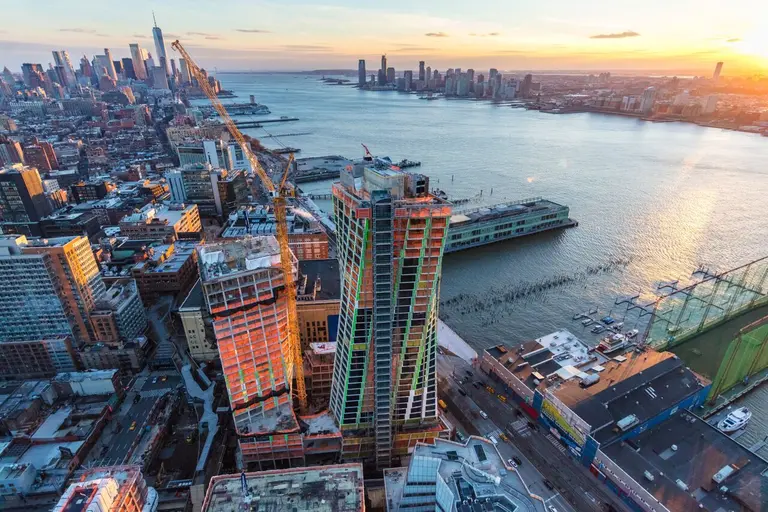
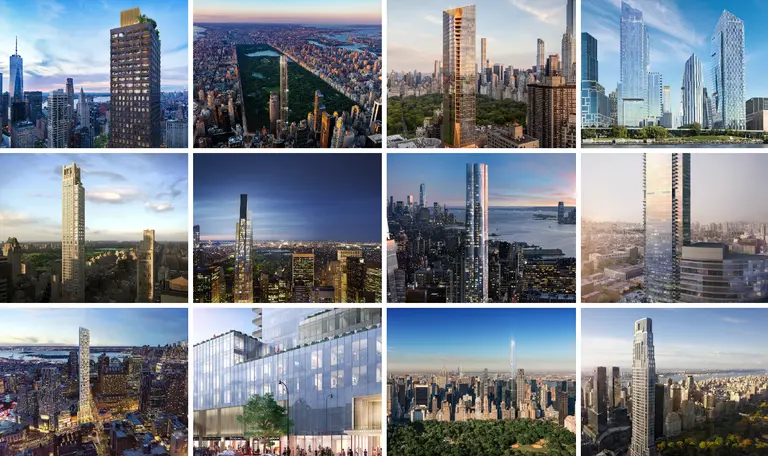










Well, I don’t see much shape taking place quite yet….