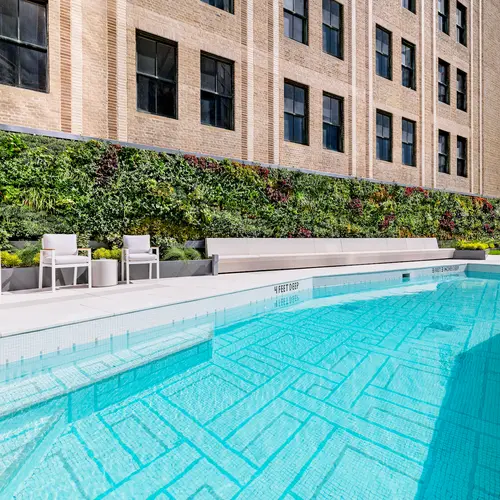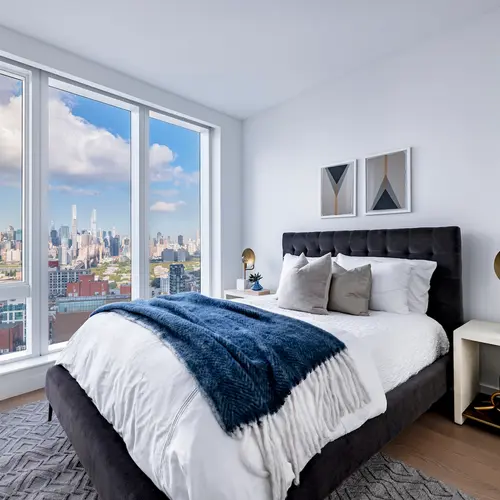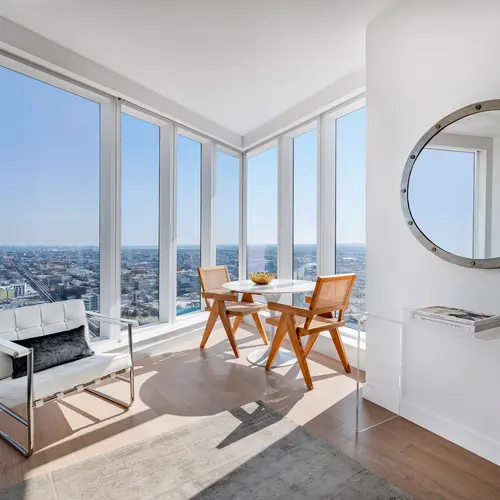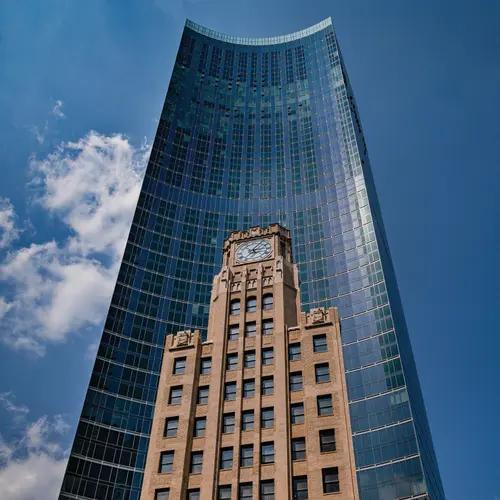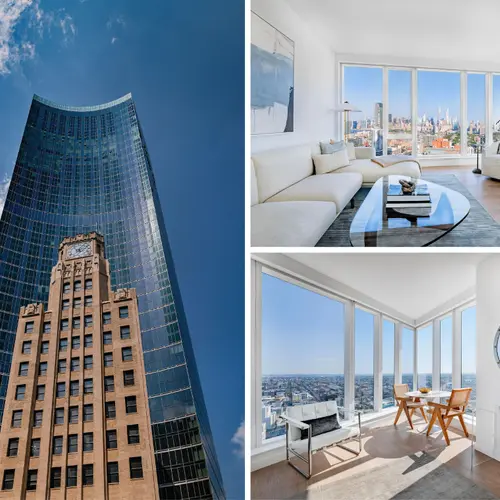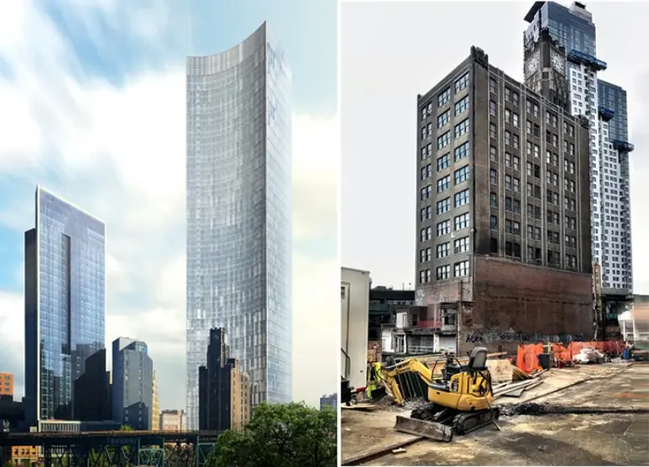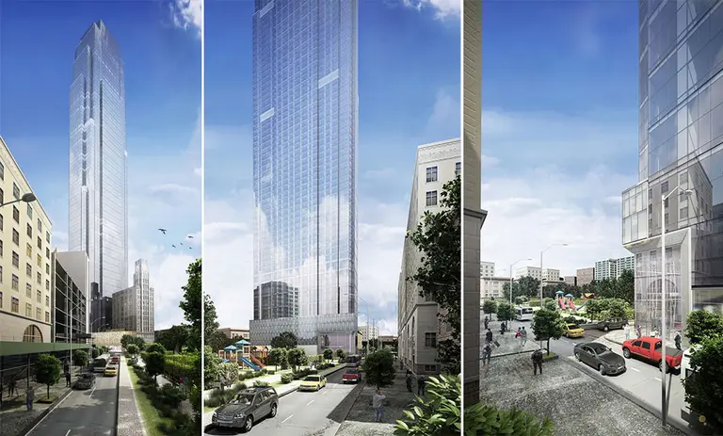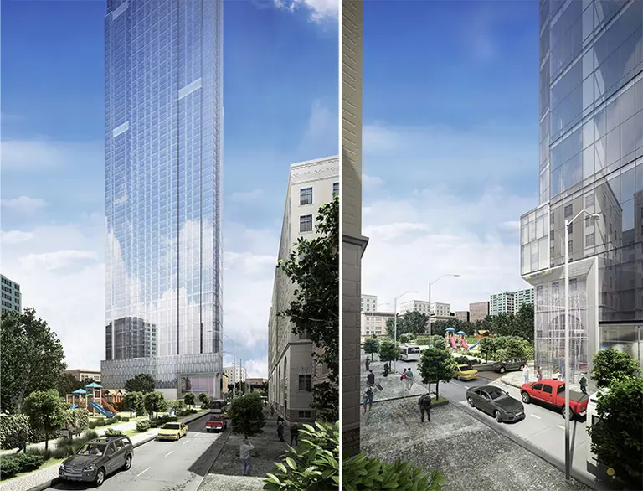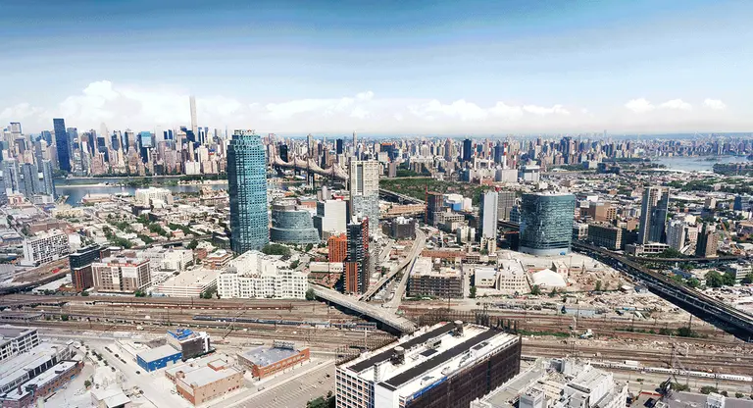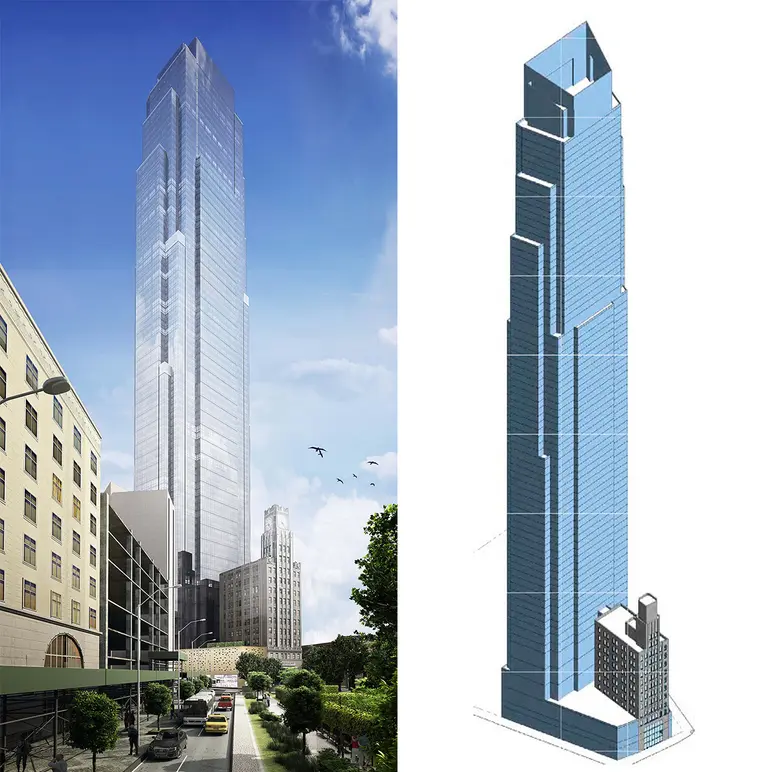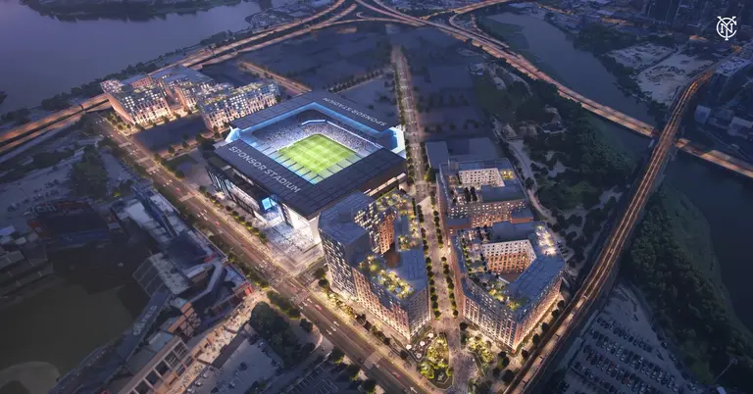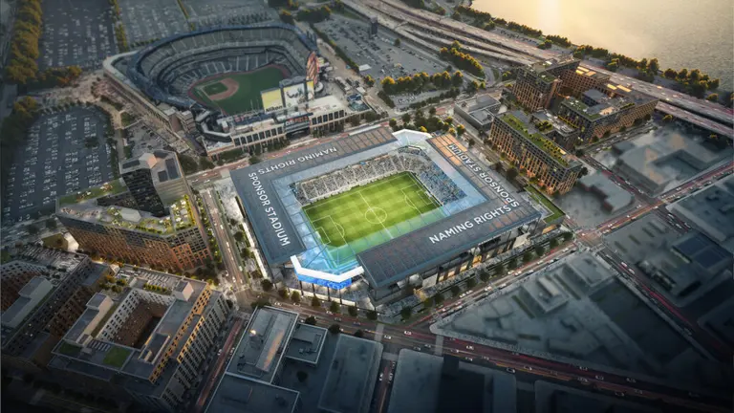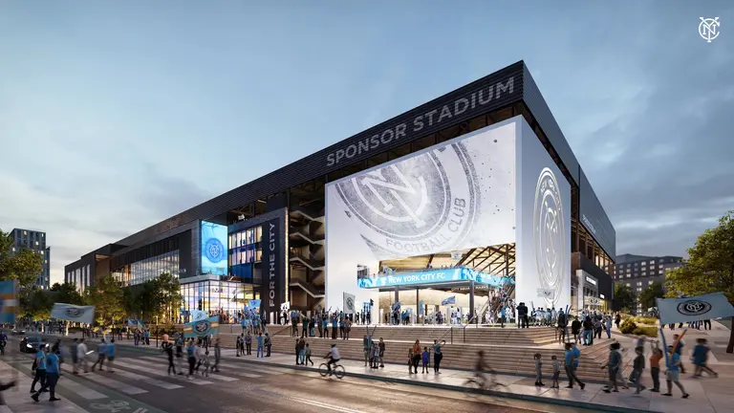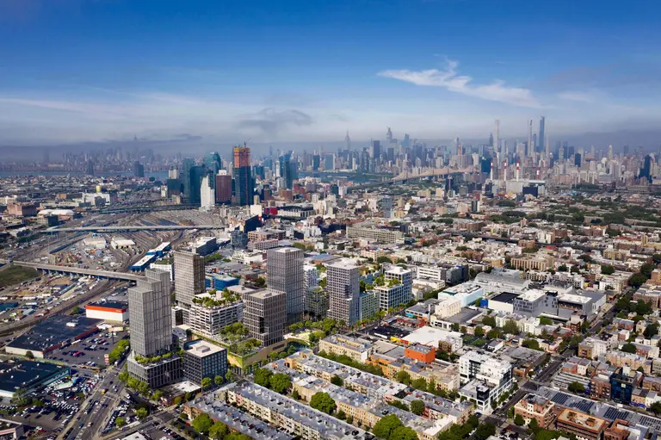Leasing launches at Queens’ second tallest tower, with rentals priced from $2,950/month
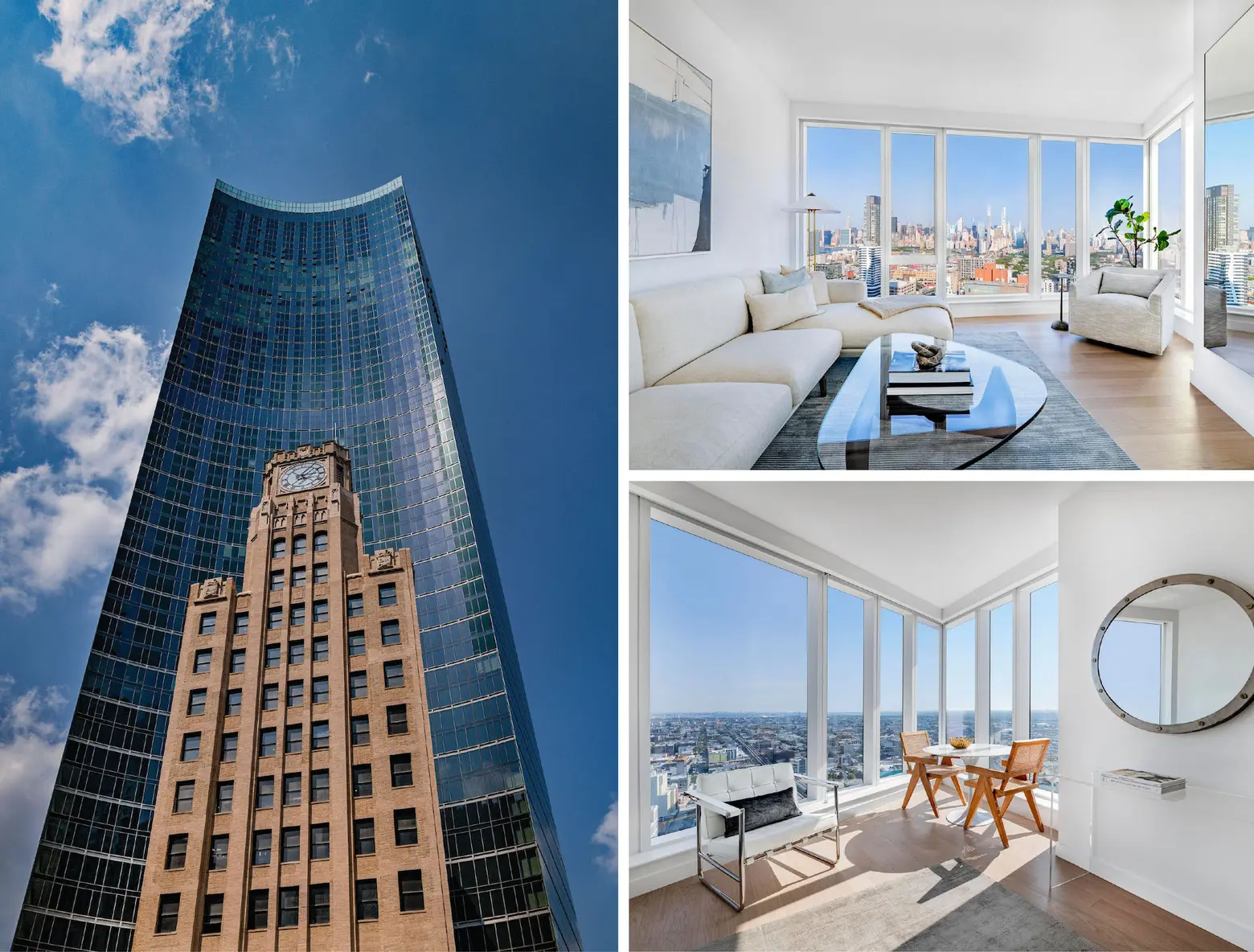
All photos: Durst Organization/ Giles Ashford
Leasing officially kicked off this week at the second tallest building in Queens, a 71-story rental in Long Island City. Located at 27-29 Queens Plaza North, the building, dubbed Sven, has 958 apartments, with a mix of studios to three-bedroom units priced from $2,950/month. Originally expected to become the borough’s tallest building when plans were announced, the tower was surpassed by the Skyline Tower in 2019. Not only do the rentals come with stunning skyline views, but the building is the first in New York City to offer “Spireworks,” an app that lets users change the colors of lights at iconic city skyscrapers.
Developed by the Durst Organization and designed by Handel Architects, Sven, first called Queens Plaza Park, is located at the northern tip of the Court Square section of Long Island City. The building features a glassy, concave facade and stands in front of the landmarked Bank of Manhattan Building, a 14-story structure constructed in 1927 that’s also known as the Clock Tower.
The iconic building underwent a restoration as part of the project and now holds retail space and offices.
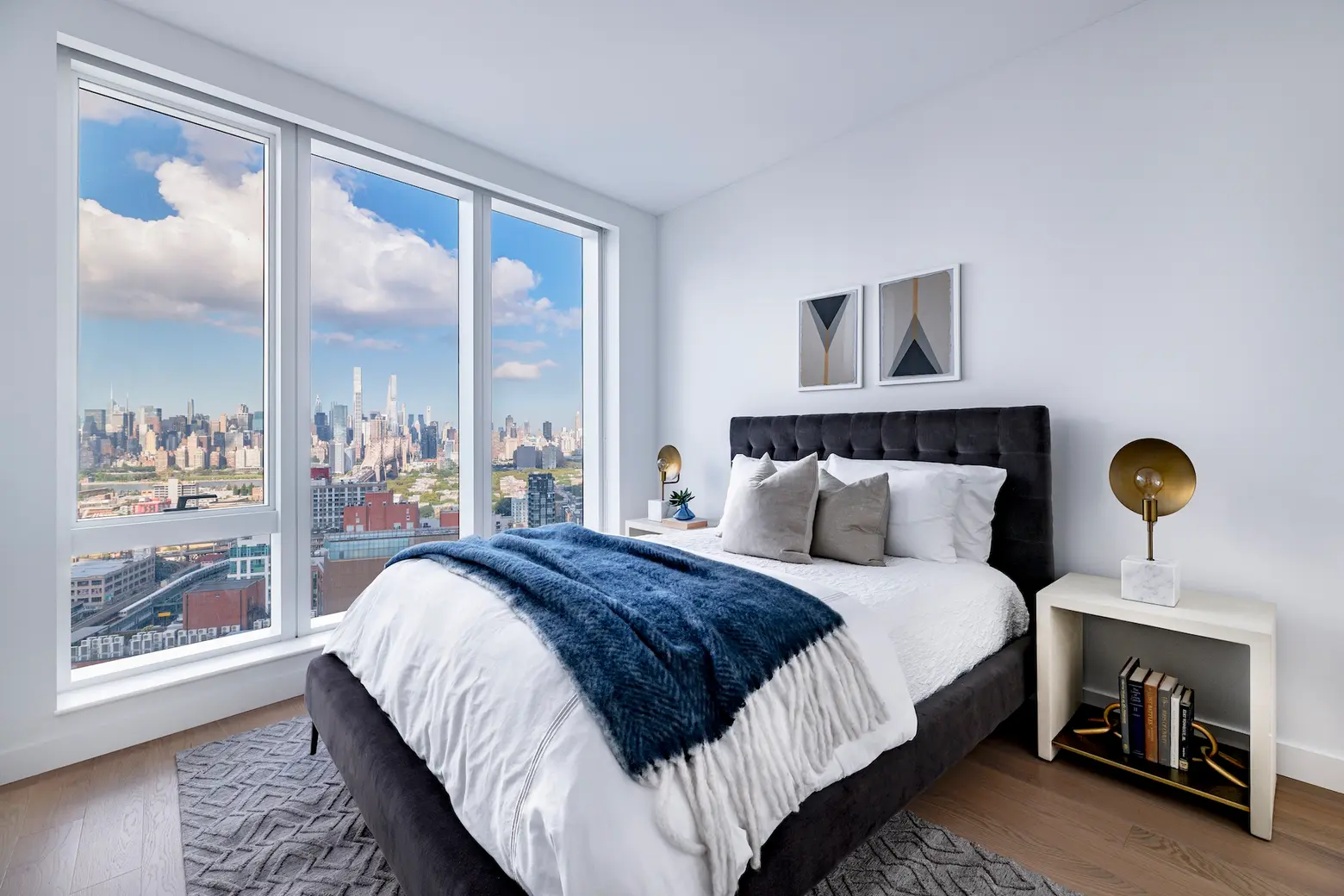
Apartments boast high-end finishes, sound insulation, programmable thermal systems, and stainless steel appliances. Many of the units also feature “View Glass” windows, which allow residents to control the tint of their windows through an app.
Sven is the first building in New York City to give residents membership to Spireworks. From their phones, tenants can change the colors of lights on the spires of properties like One World Trade Center, One Bryant Park, and 151 West 42nd Street.
Residences are priced between around $2,950/month and $6,000/ month. According to CityRealty, of the rentals currently on the market in Long Island City, the median rent is $3,700/month.
“Sven stands out for its sweeping views of the Manhattan skyline, innovative sustainability features, and thoughtful design, from the high-end finishes and appliances to comfortable apartment layouts,” Jonathan Durst, president of The Durst Organization, said.
“Located at the center of a bustling transit-rich neighborhood mere minutes from Midtown with access to renowned restaurants, museums, and stores, new tenants will find everything they need right at their doorstep.”
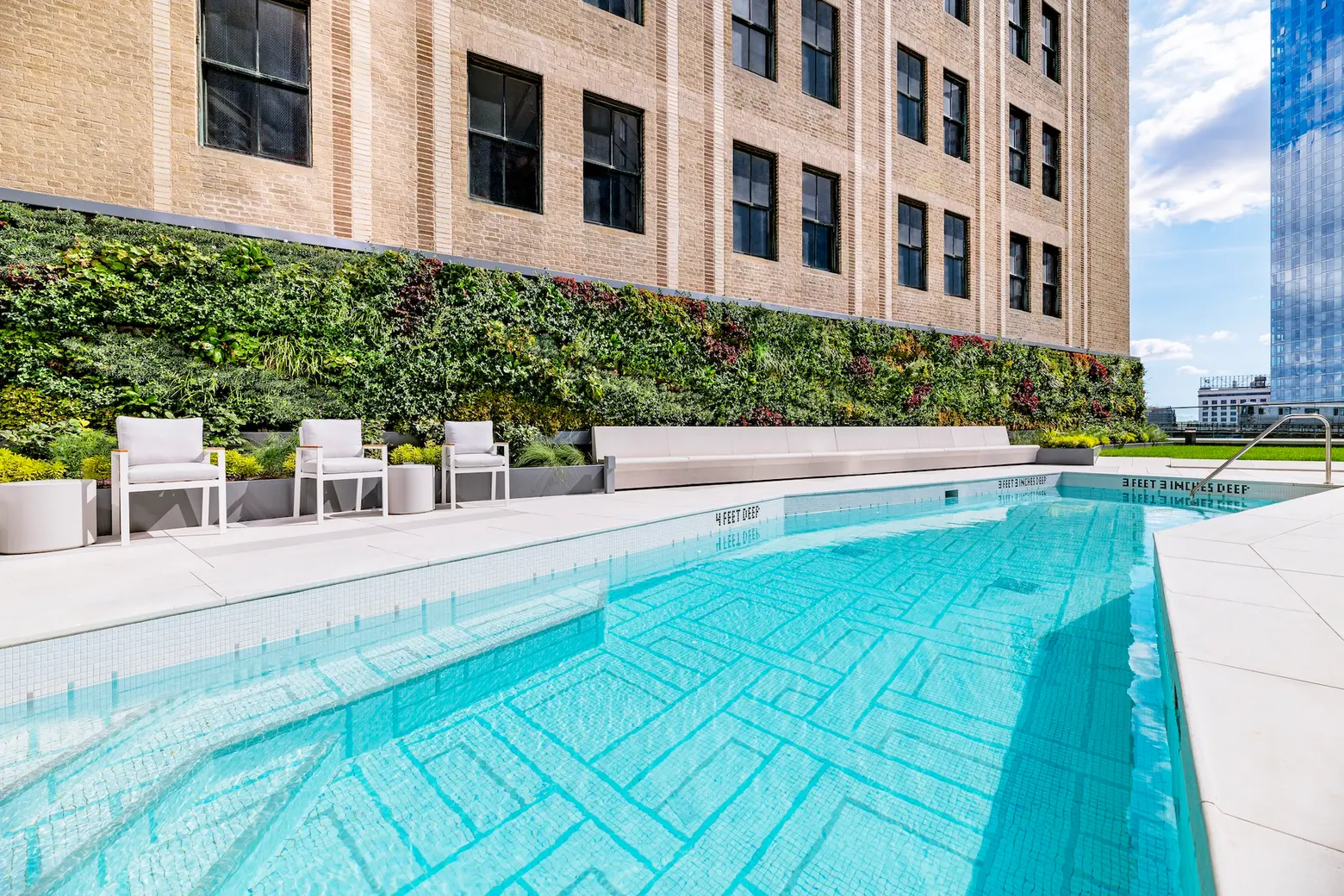
Amenities include a landscaped terrace with an outdoor swimming pool, fitness center with studio space, a chef’s catering kitchen, private dining room, screening room, game room, children’s playroom, a library, co-working spaces, and more. The interiors of the amenity spaces were designed by Anabelle Selldorf.
The project also includes a new public park in front of the building. The half-acre green space is designed by Starr Whitehouse Landscape Architects.
RELATED:
- First rendering unveiled for Durst’s Long Island City tower, projected to be the tallest in Queens
- Leasing launches for first rental at Astoria’s Halletts Point mega-development, from $2,150/month
Photos courtesy of The Durst Organization/ Giles Ashford
