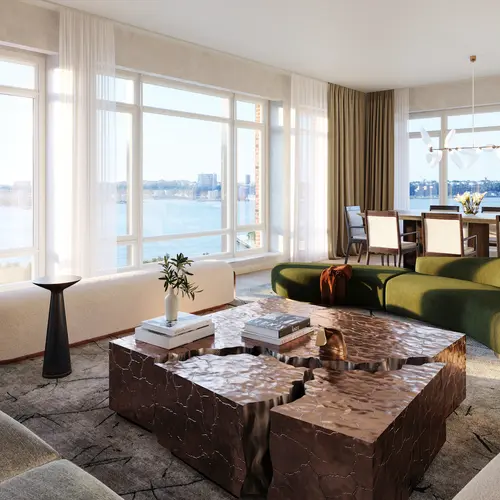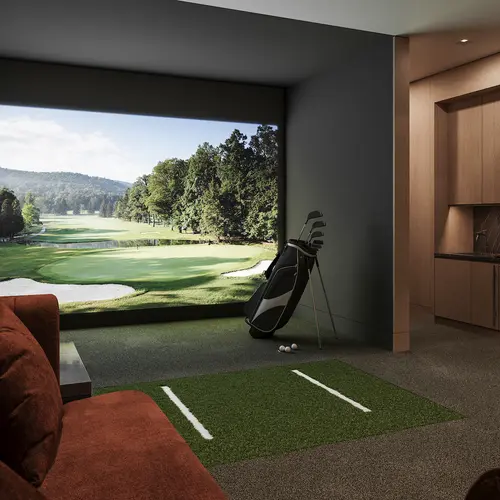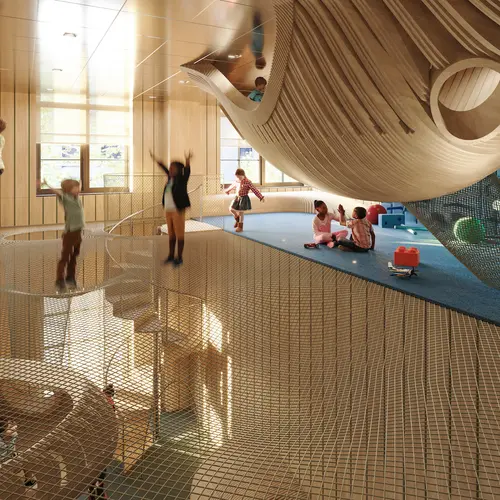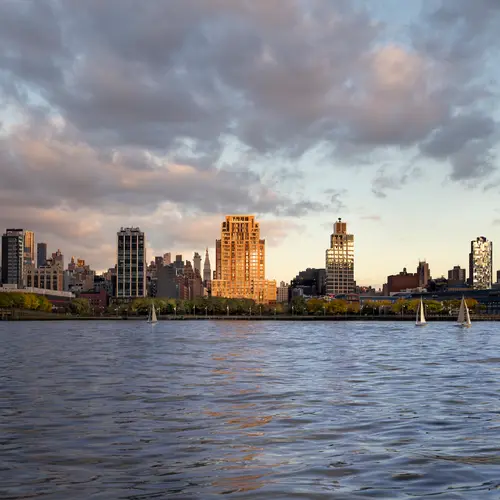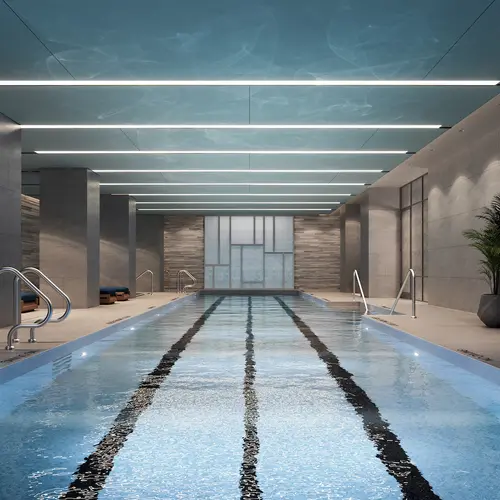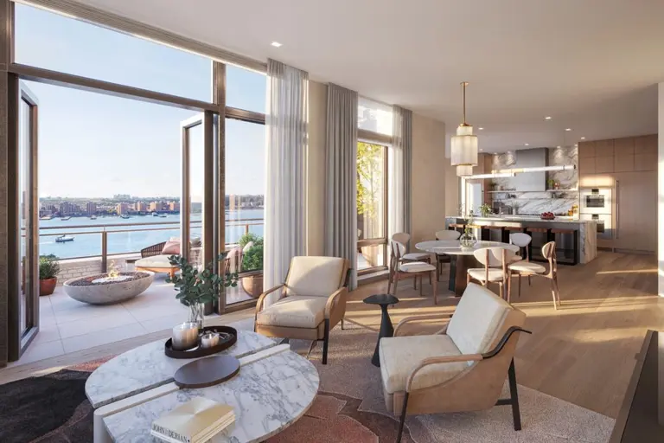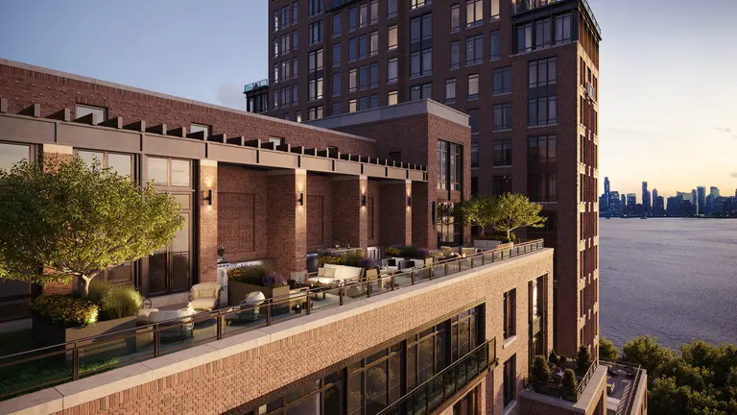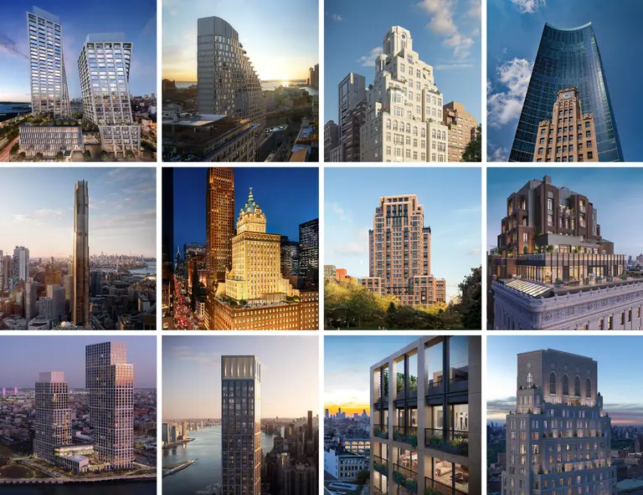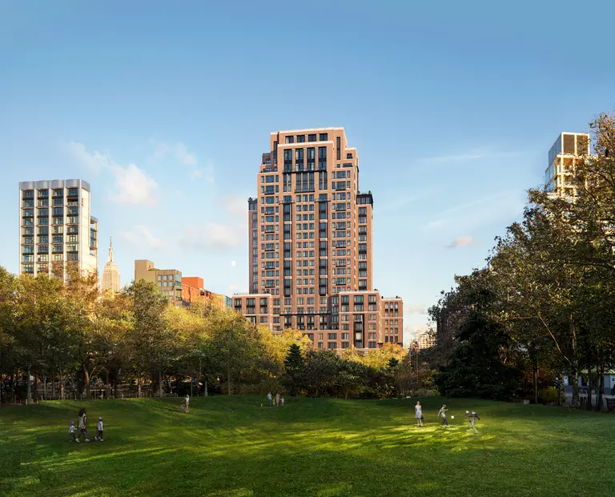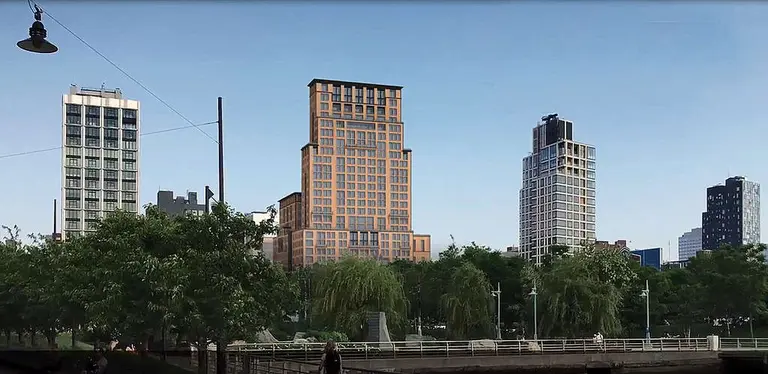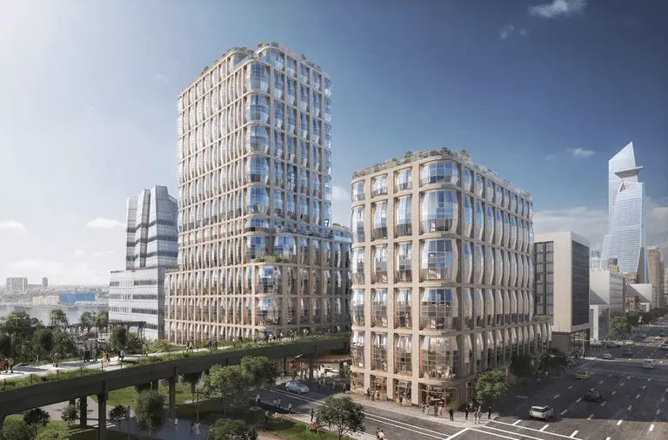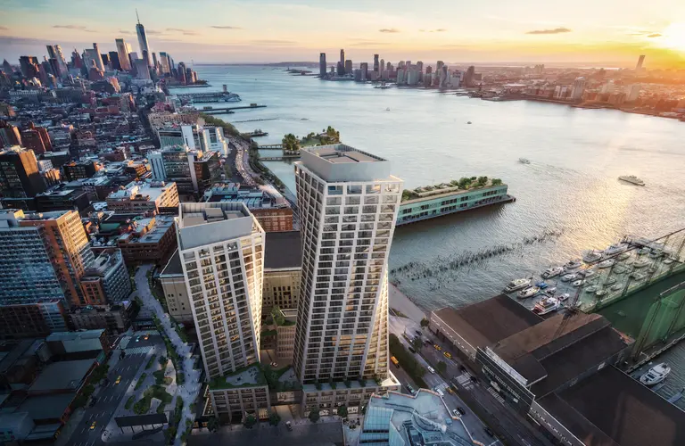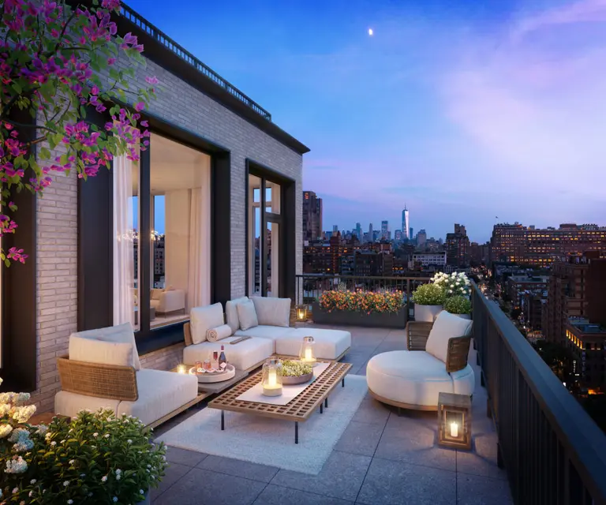Sales launch at Robert A.M. Stern’s waterfront Chelsea condo, two-bedrooms priced from $4M

All images courtesy of Related Companies
Related Companies on Thursday launched sales at The Cortland, a new 25-story waterfront luxury condo designed by Robert A.M. Stern Architects (RAMSA) with interiors from Olson Kundig. Located at 555 West 22nd Street in Chelsea, the tower offers residents views of the Hudson River and almost 20,000 square feet of amenity space. While exact pricing for all 144 loft-like residences has not been released yet, a spokesperson for the project said two-bedrooms start at just above $4 million and over $21 million for four bedrooms.
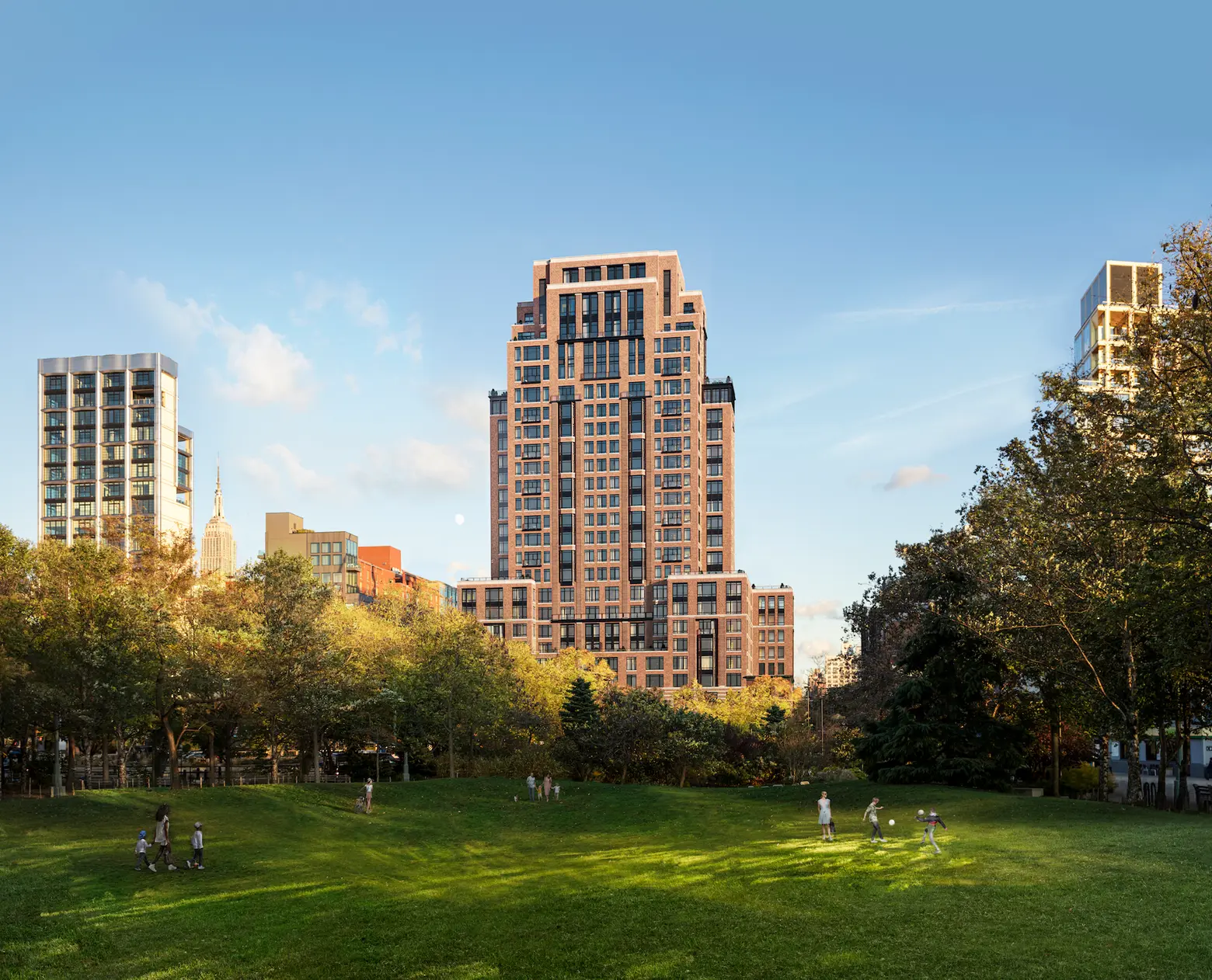
The Cortland is the first collaboration between RAMSA and Olson Kundig, and each architect’s unique style is on full display. The tower’s facade features an array of limestone, brick, and metal detailing, using over one million hand-made and hand-laid bricks. Large slabs of LaSalle limestone contrast the warm hues of the brick-blend and the building’s bronze metal detailing and riveted bay windows.
“We have drawn on West Chelsea’s historic mix of robust brick and industrial architecture infusing The Cortland’s exterior with character, warmth and texture while fitting comfortably into the fabric of the neighborhood,” Stern said.
SLCE Architects is the architect of record.
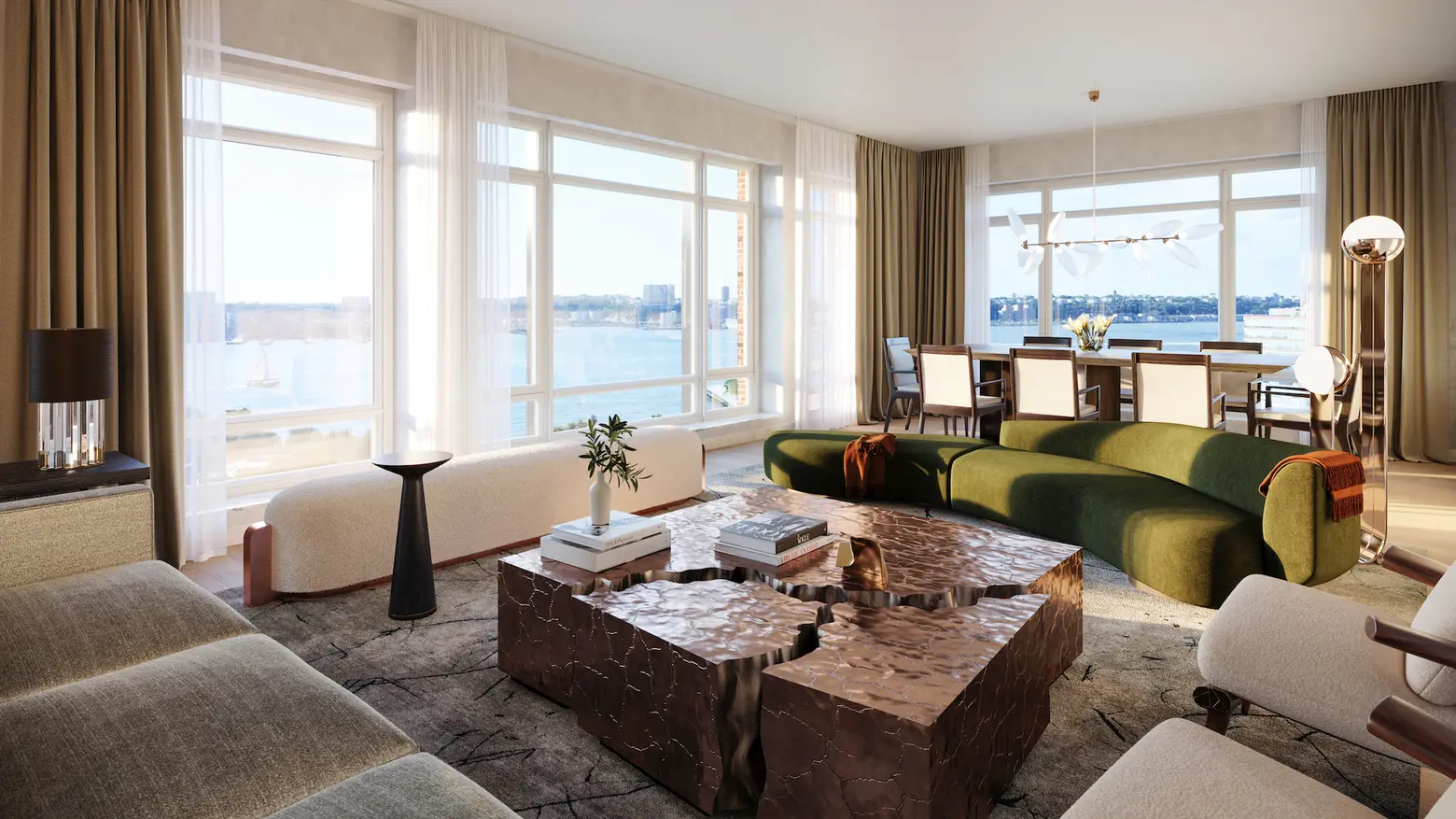
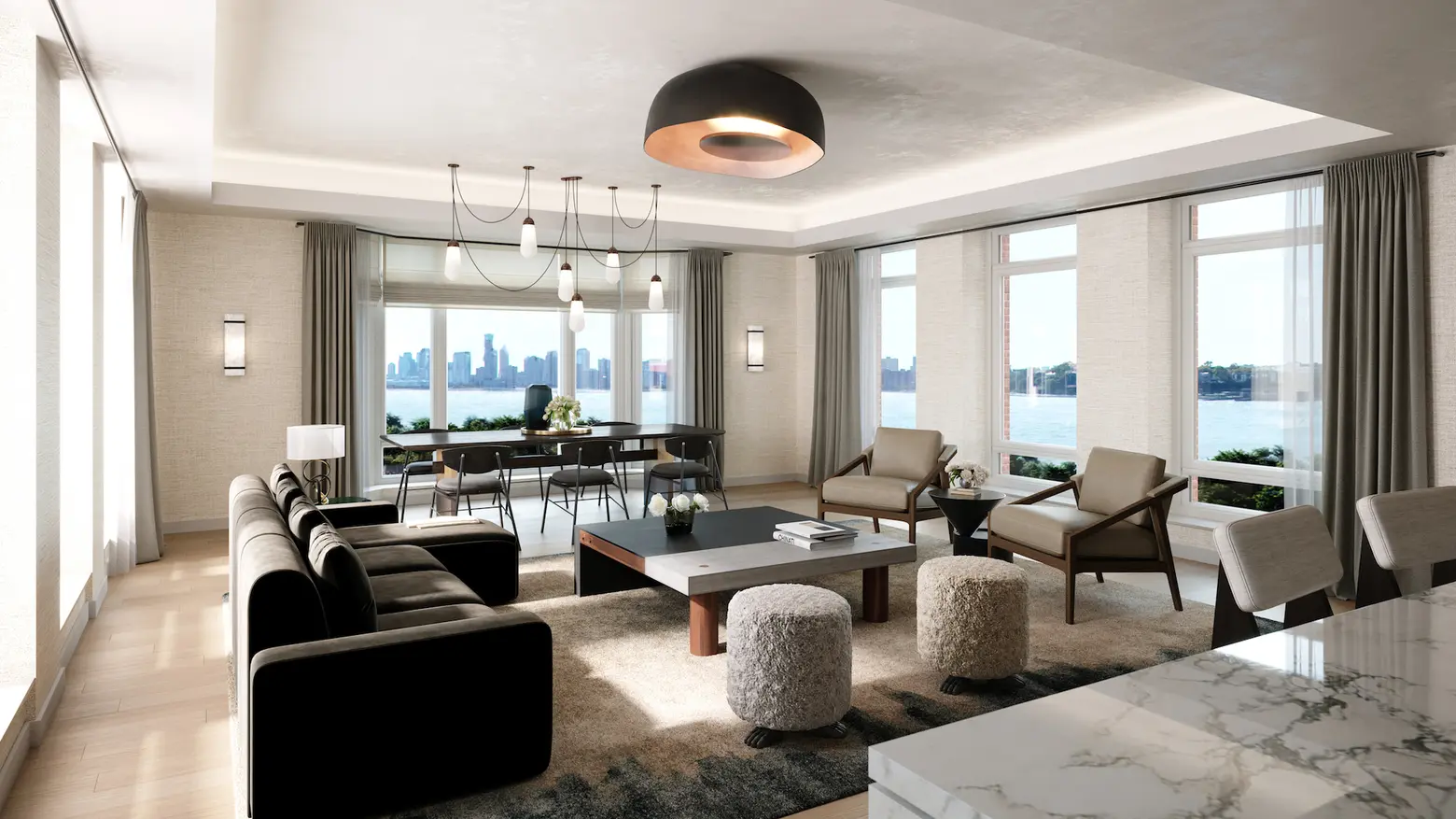
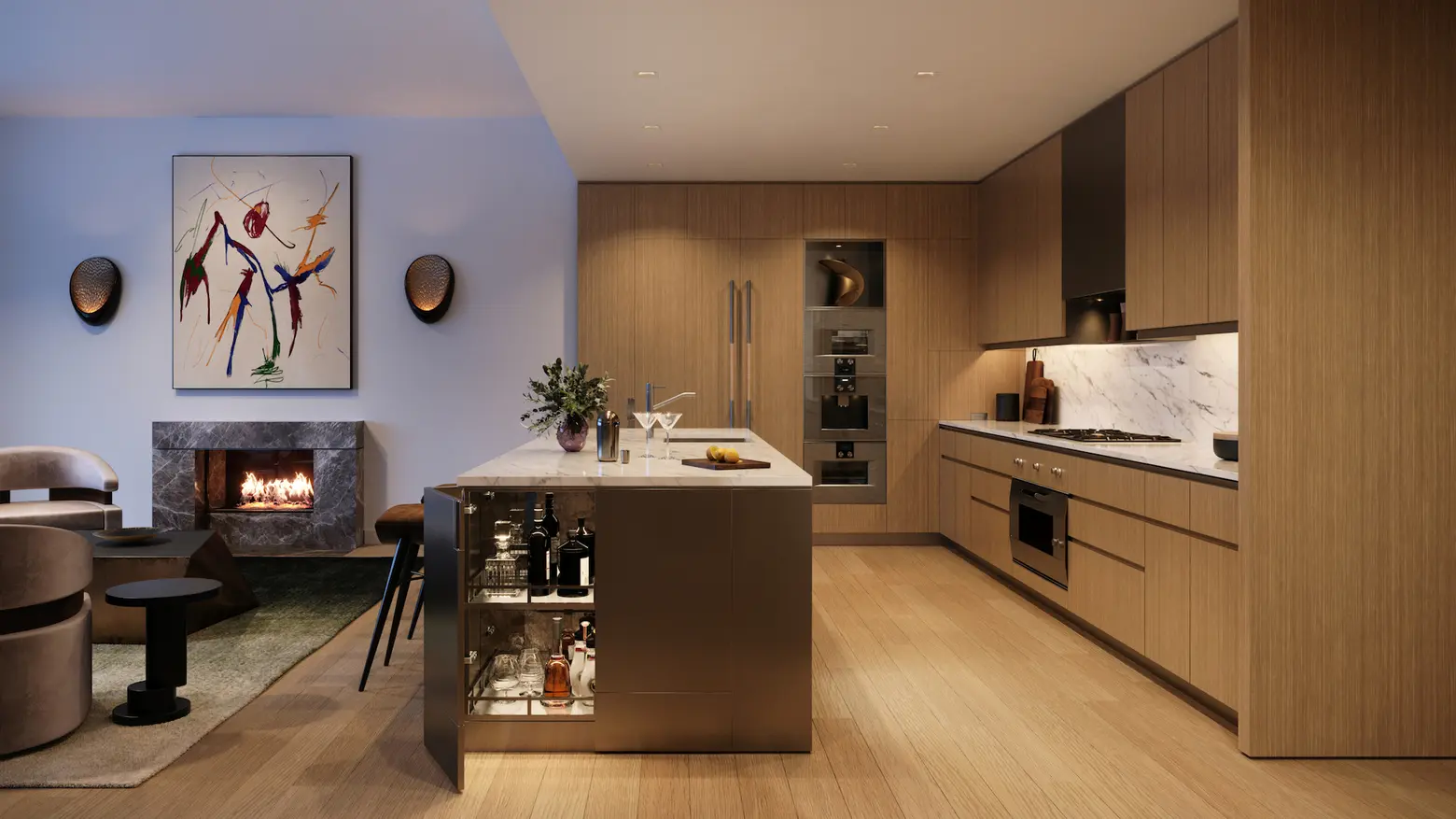
Interiors show off Olson Kundig’s West Coast style, described in a press release as “warm and inviting minimalist with the use of kinetic architectural elements.” Residences boast high ceilings, oak flooring, multifunctional spaces, and open-plan living and dining areas. Marble fireplaces and outdoor terraces are also available in select units.
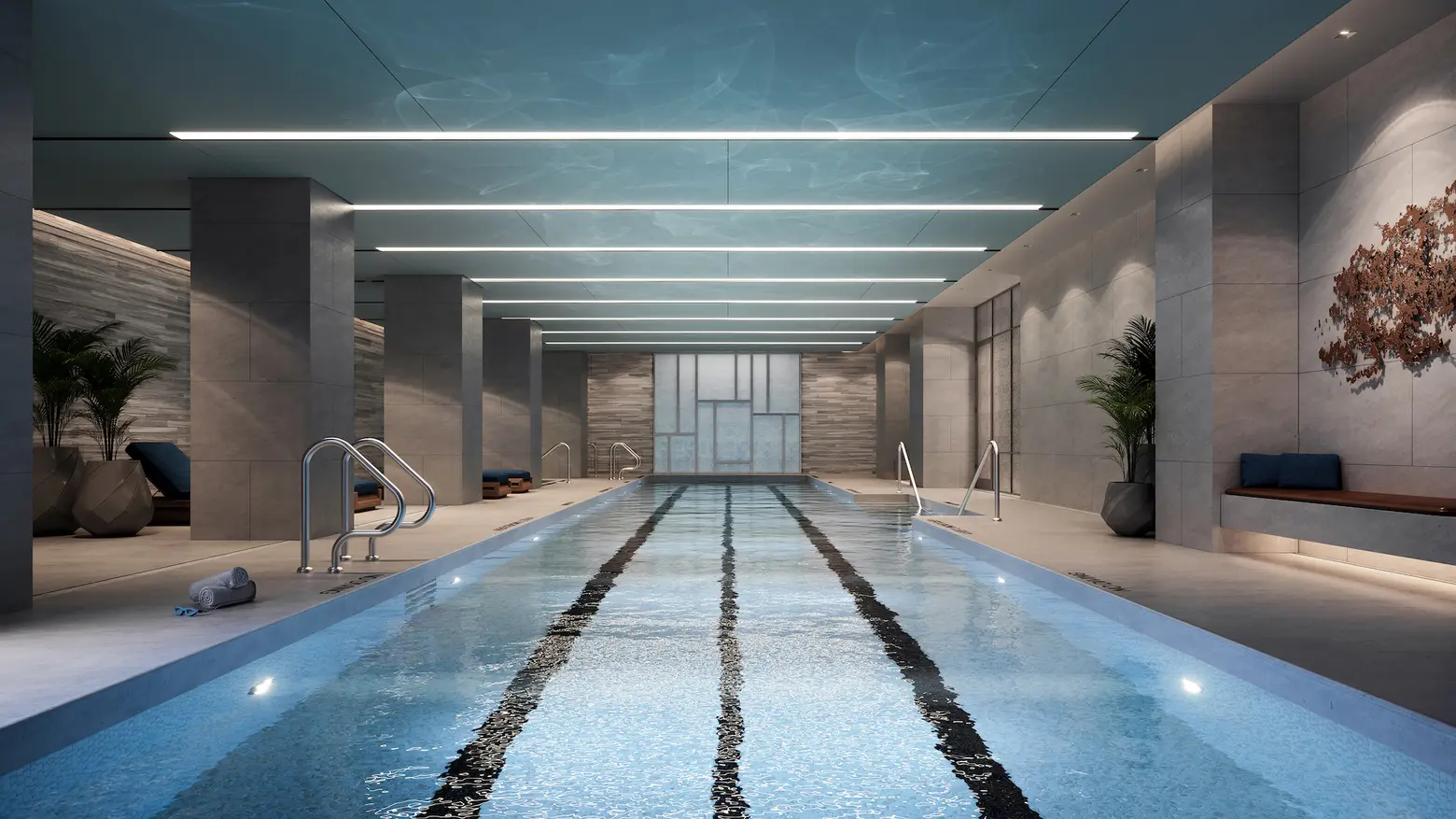
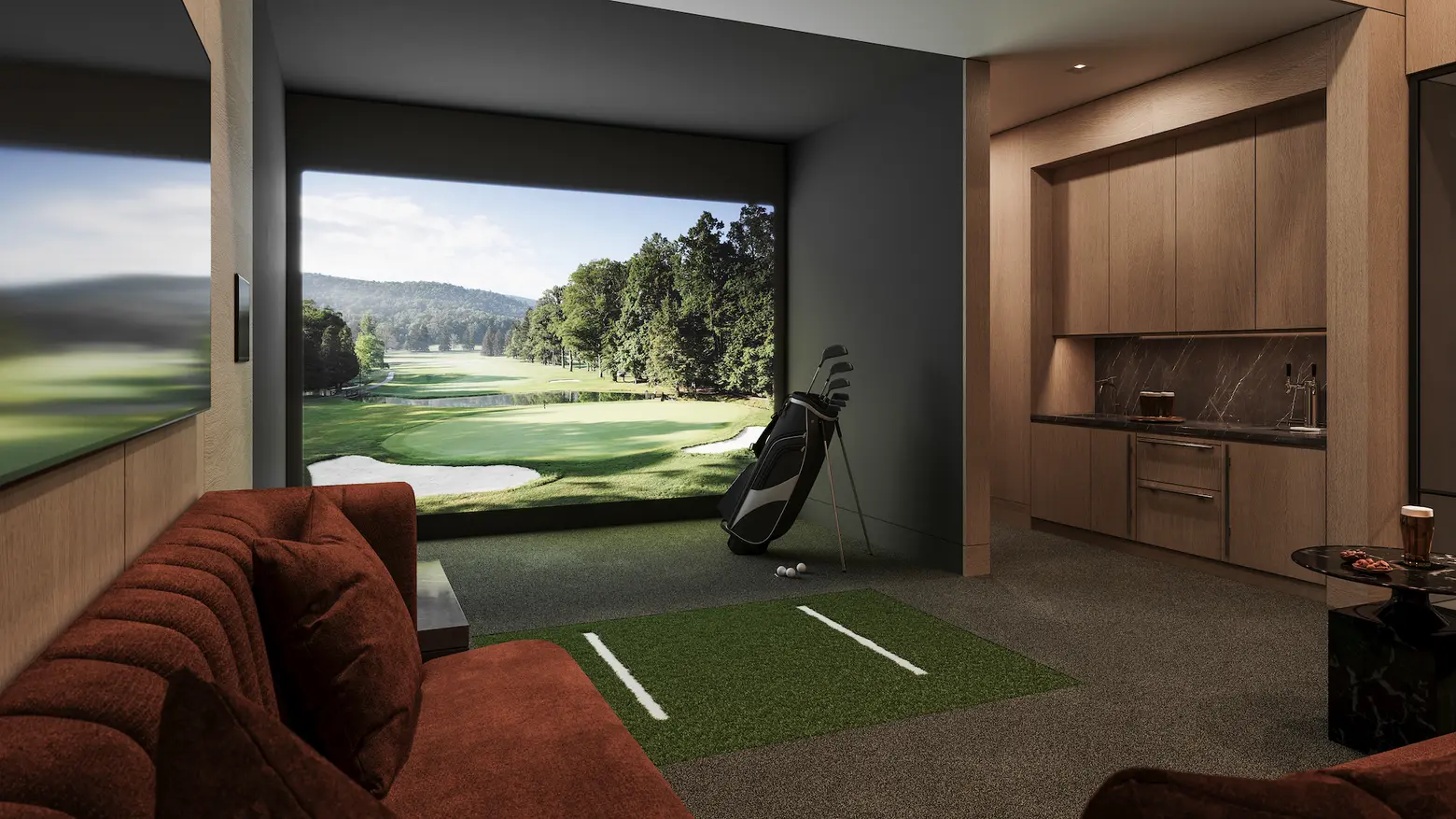
Focusing on health and comfort and using forward-looking technology, amenities at the Cortland include an 11,200 square foot health club with a 75-foot lap pool and private yoga and fitness studio, a pilates studio, a squash court where guests can also play basketball, and the “Crow’s Nest” lounge which features a virtual sports gaming experience. The health club features spa amenities like an infrared sauna, steam rooms, and a wood-lined treatment room.
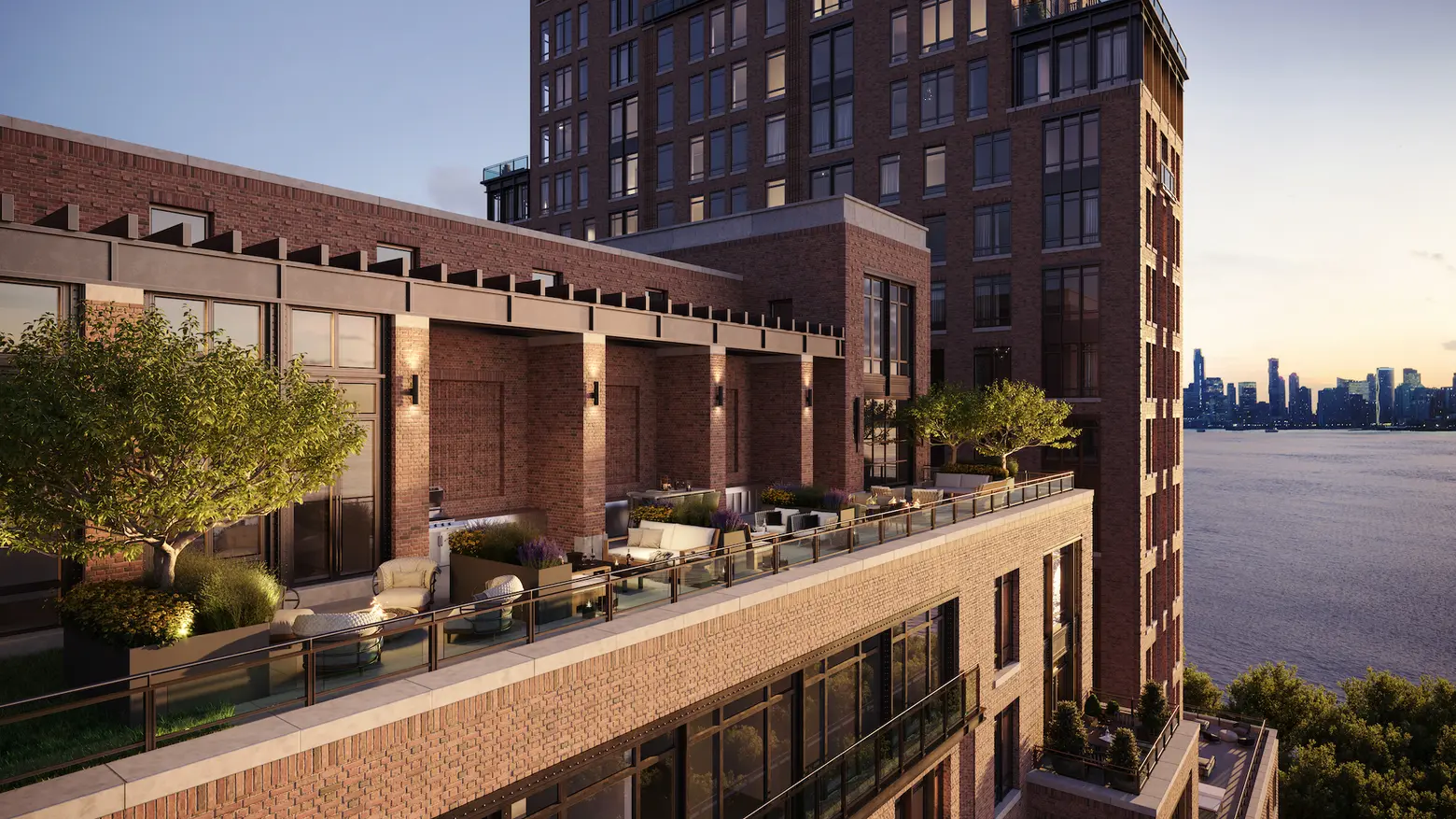
Residents will have access to a private rooftop terrace with multiple seating and grilling areas, as well as a virtual reality room with state-of-the-art VR equipment. This room doubles as a screening room or performance space, complete with a stage and backstage area.
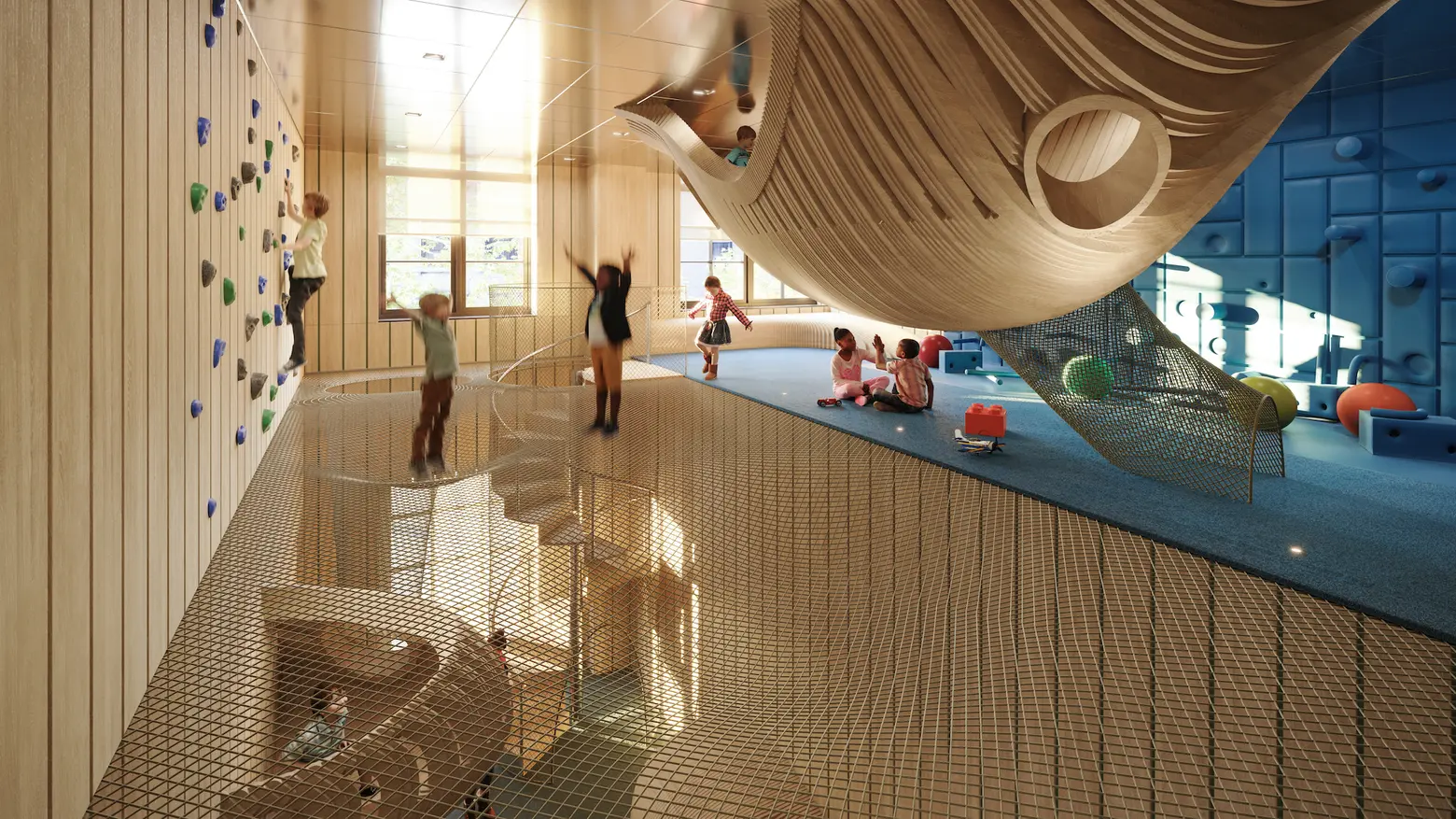
The building also features amenities designed for younger residents, including a double-height playroom, a game room with lounge seating and ping pong, foosball, and shuffleboard, and a child-friendly pool with a glass portal looking up into the playroom.
“We are proud to officially launch sales at The Cortland, a truly design-driven building that represents a remarkable collaboration between two icons, Robert A.M. Stern Architects and Olson Kundig,” Andrew Orchulli, Senior Vice President at Related Companies, said.
“The classic exterior, modern interiors and hospitality-driven amenities will deliver a living experience that is only available at The Cortland.”
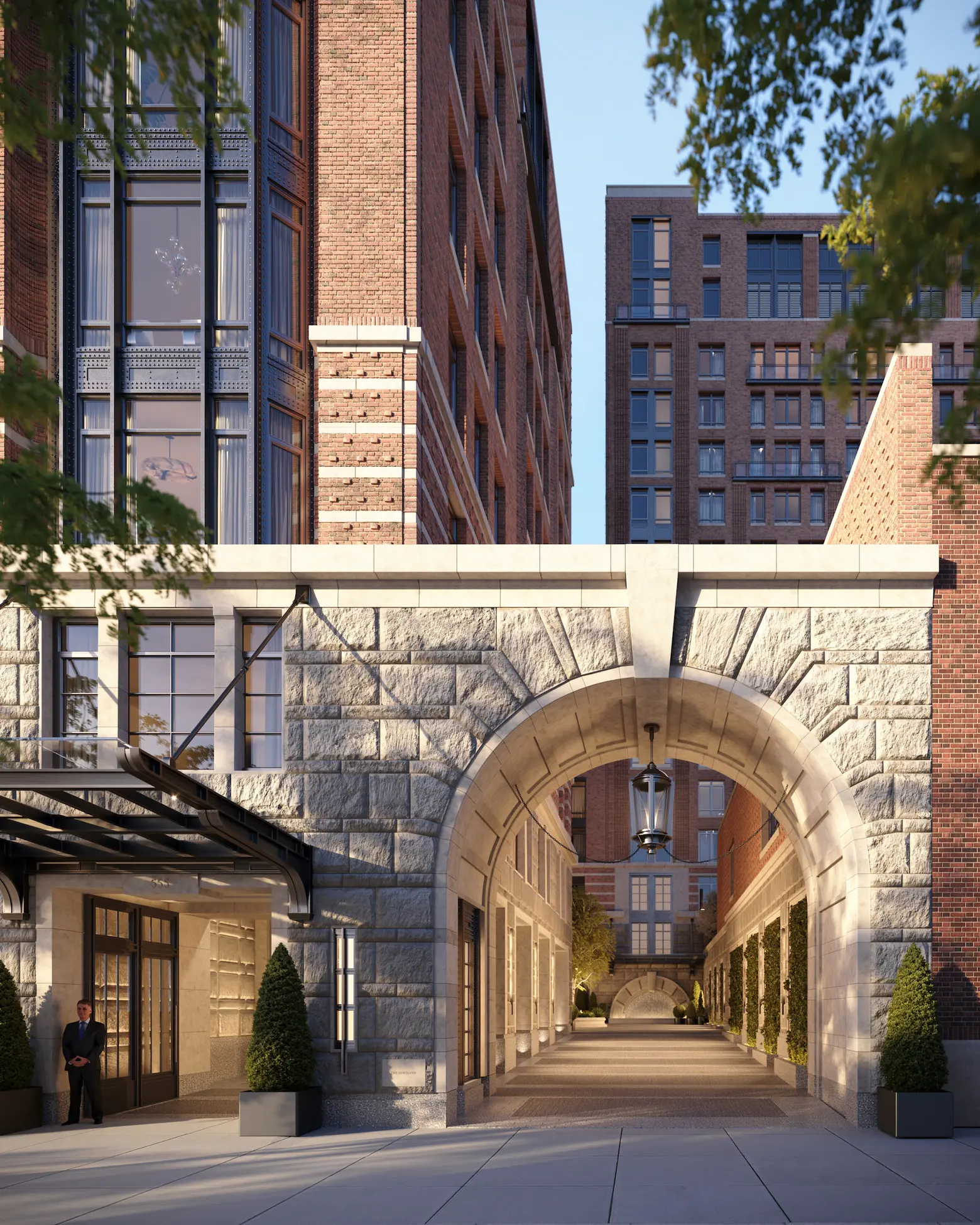
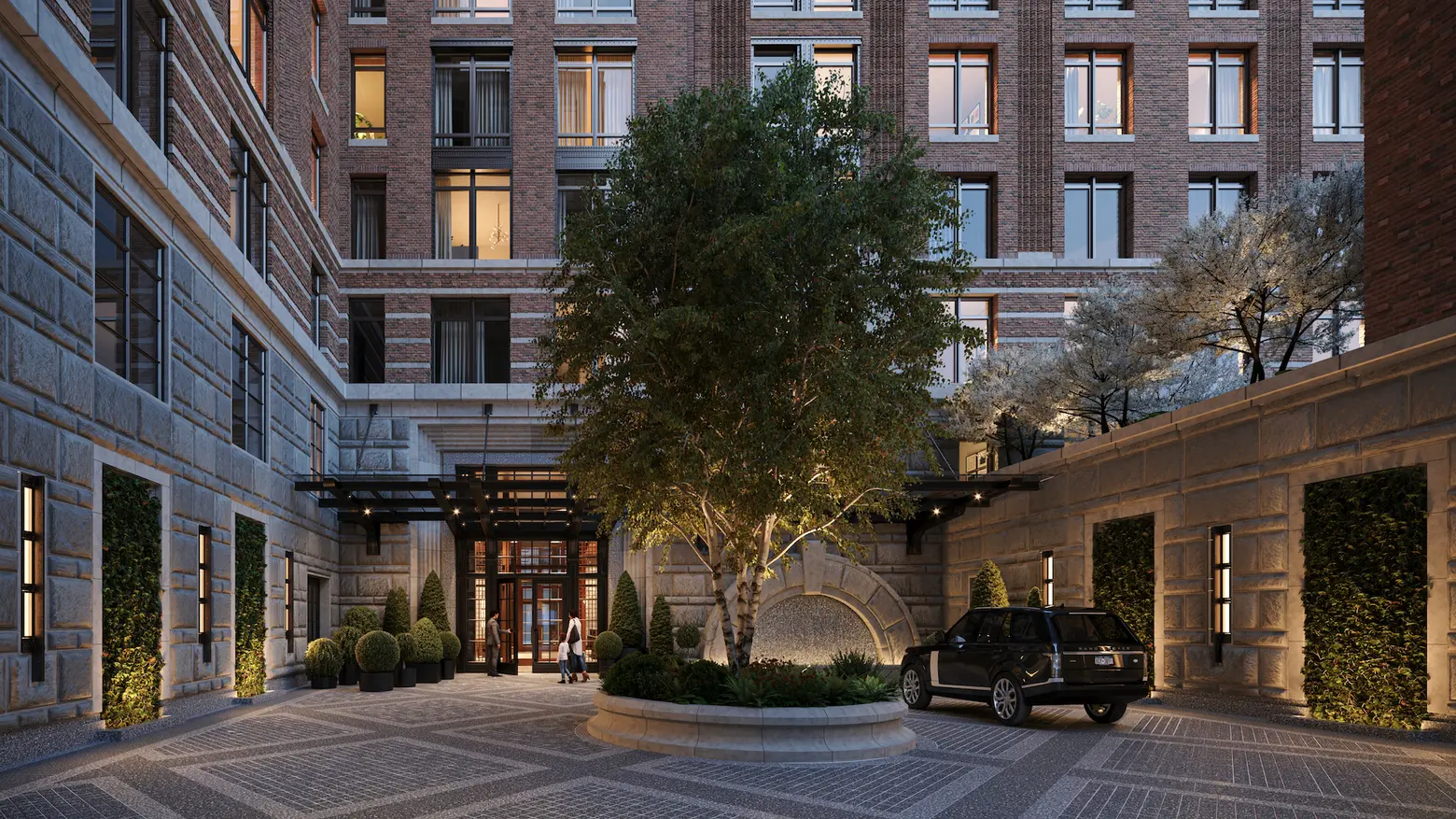
The Cortland features an exclusive brick motor court accessible through a limestone archway that is staffed 24 hours a day, giving residents uninterrupted access to the property’s on-site parking. The motor court leads into the building’s double-height lobby which is lined with marble and Paldao wood and features an Olson Kundig-designed kinetic wheel operated fireplace with a bronze and onyx light fixture commissioned specifically for The Cortland.
From the lobby, guests can find the tower’s event lounge, which has its own back-of-house catering kitchen.
The property is located in one of Manhattan’s most popular neighborhoods and offers its residents easy access to the area’s wide variety of stores, restaurants, and other attractions. The High Line, Hudson River Park, Hudson Yards, and the Little Island at Pier 55 are all within walking distance of the building.
As 6sqft reported in 2018, Related Companies purchased the Chelsea property in the summer of 2016 and filed construction permits in October 2017. 6sqft got a first look at the luxury building’s impressive facade and interior design last fall.
RELATED:
- First look at Robert A.M. Stern and Olson Kundig’s new Chelsea condo tower on the Hudson
- Robert A.M. Stern will design fourth Hudson River-front residential tower for Related
- See the dramatic amenity space at Robert A.M. Stern’s 35-story tower on the Upper East Side
All images courtesy of Related Companies
