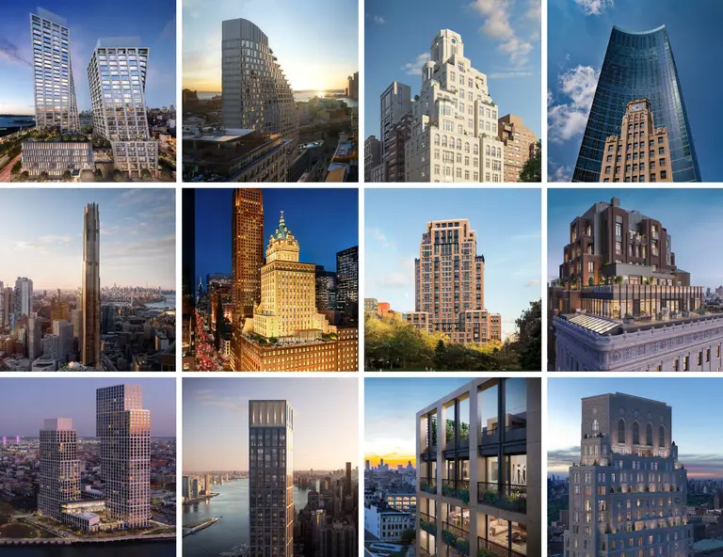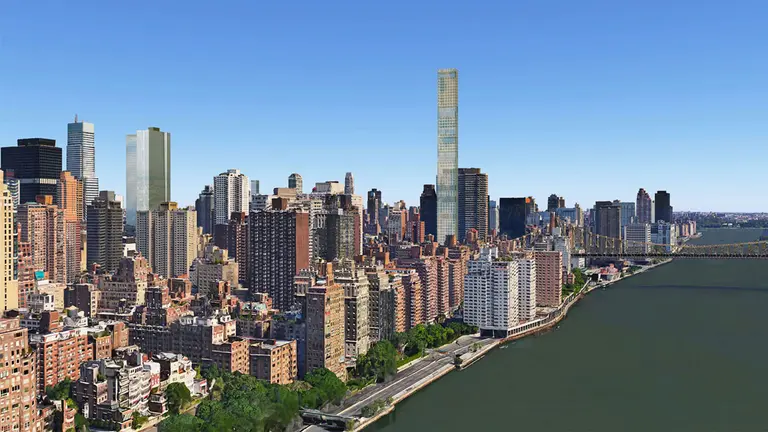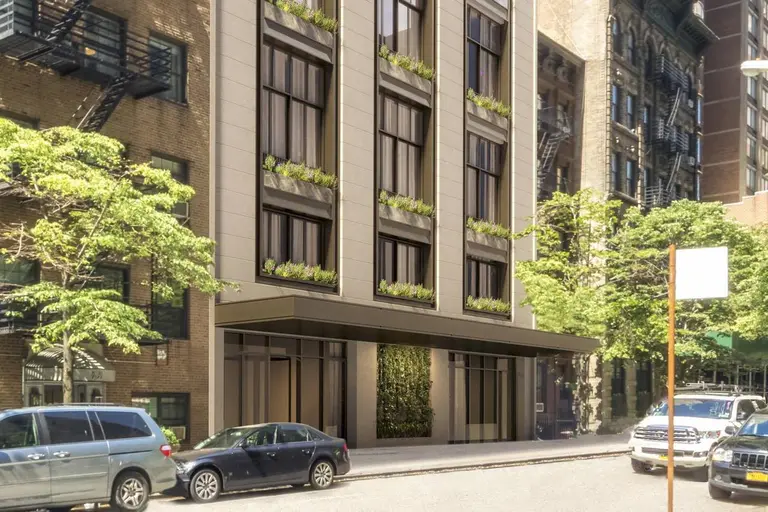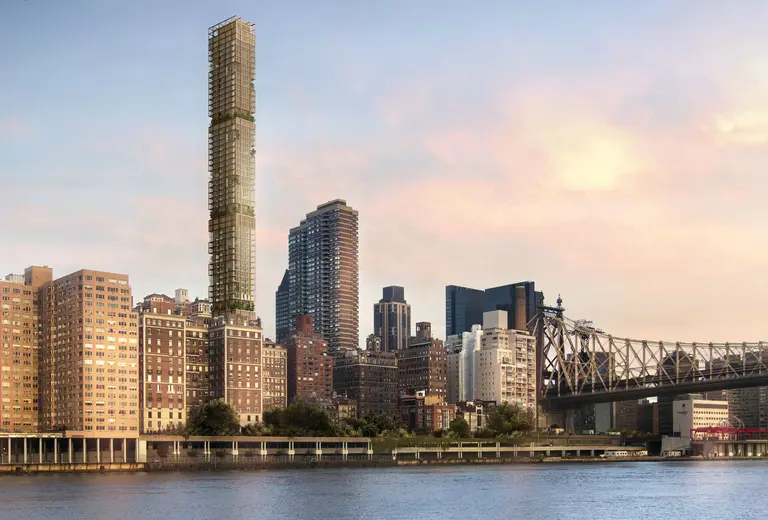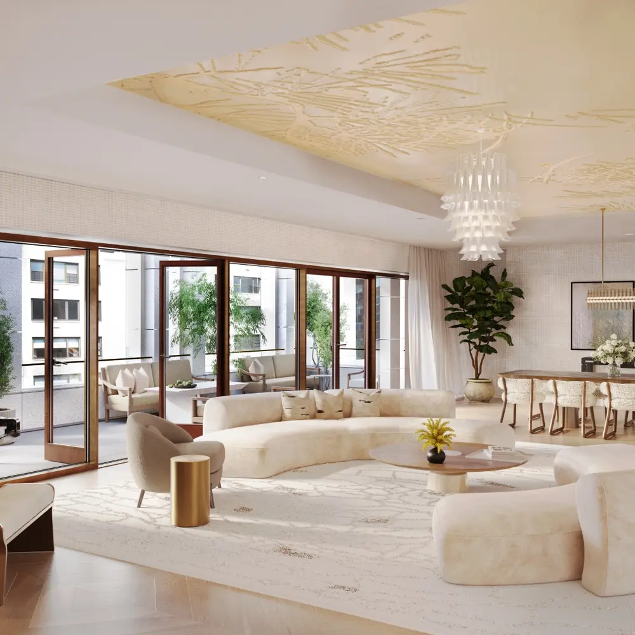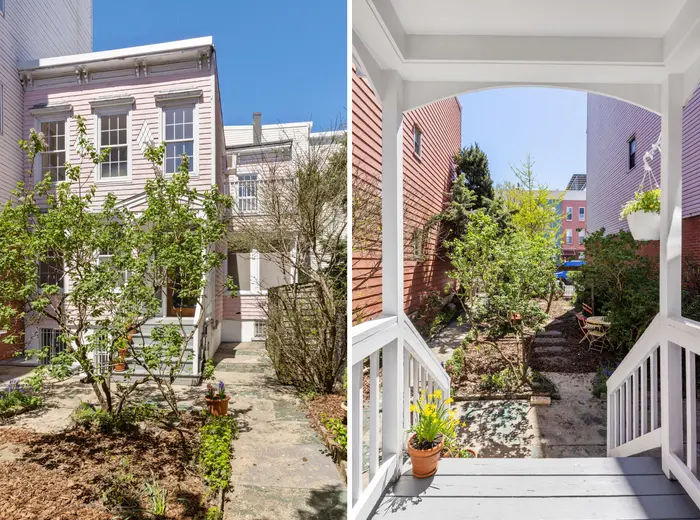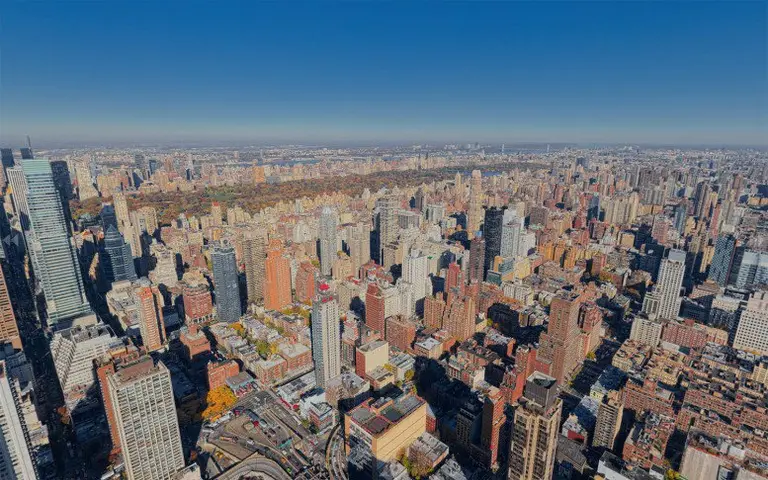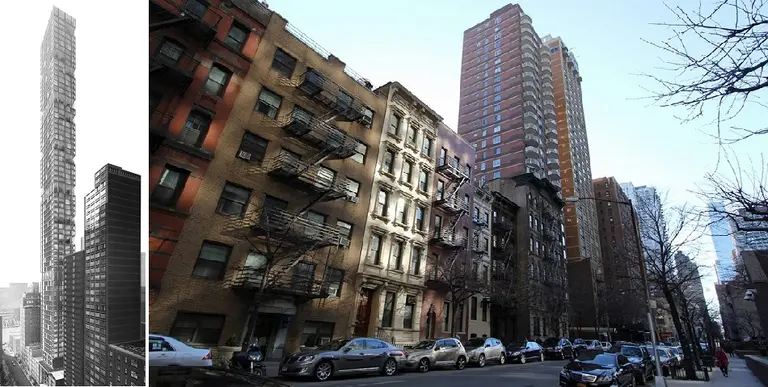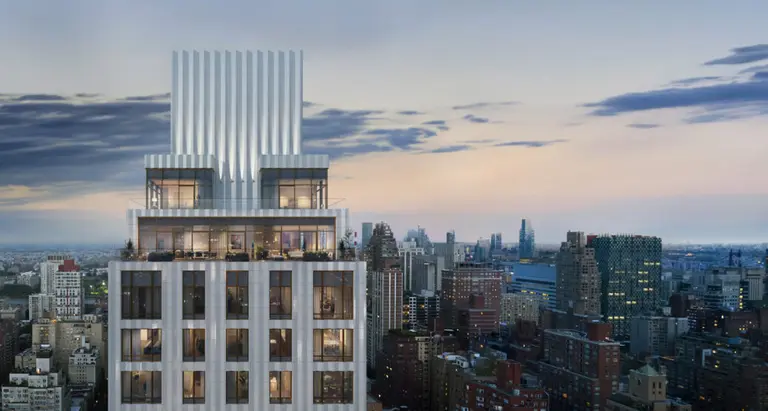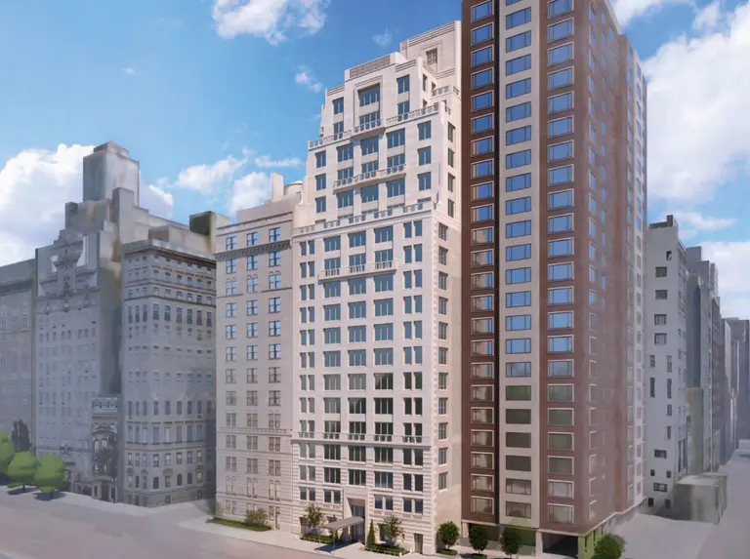First look inside Thomas Juul-Hansen’s 850-foot-tall condo Sutton Tower
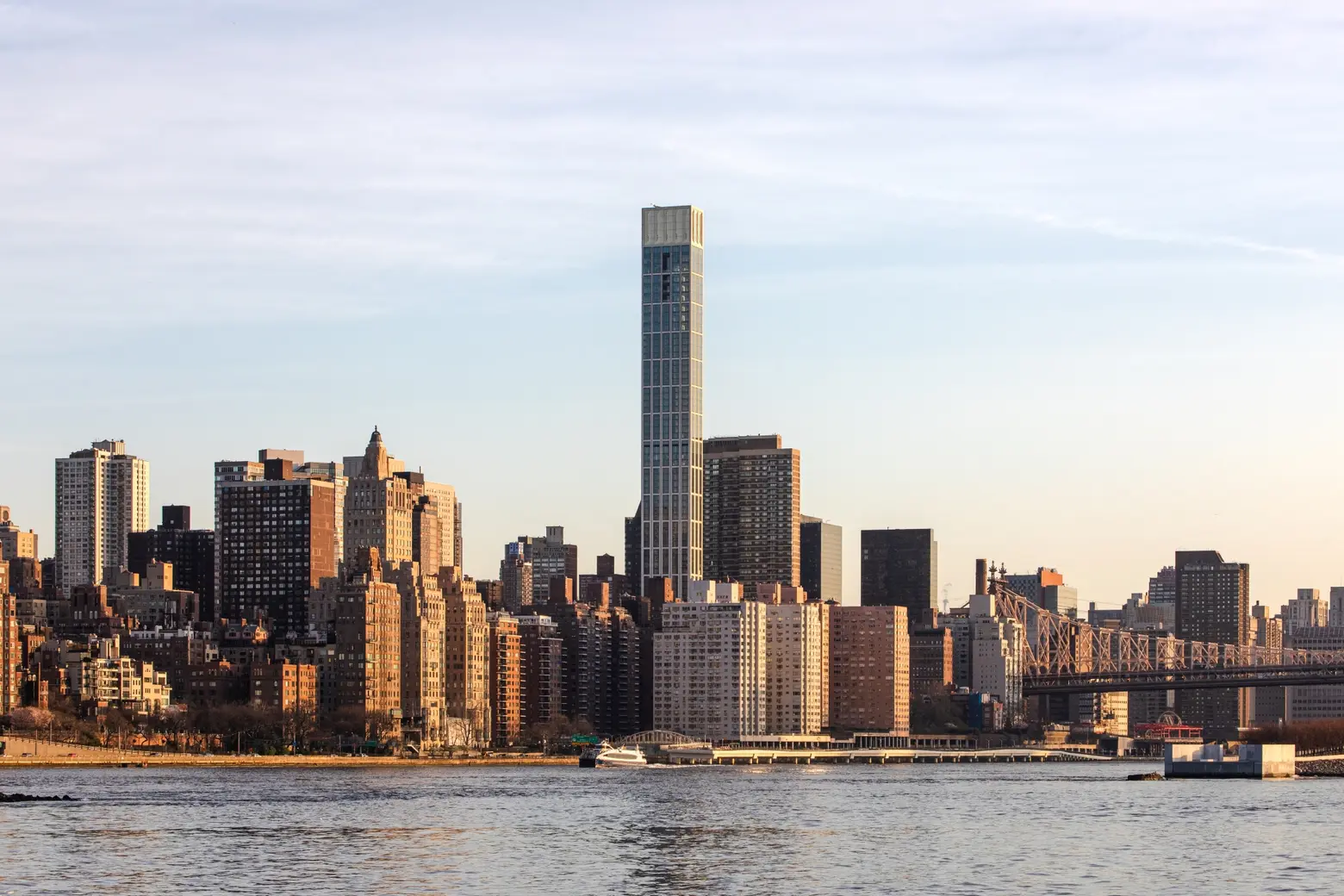
Exterior photos courtesy of Astra Studios. Interior Photos courtesy of Kate Glicksberg.
Skyline altering condo Sutton Tower is now complete. New images released this week provide a look inside the Thomas Juul-Hansen-designed 850-foot-tall tower, the tallest in the east-side enclave of Sutton Place. The first skyscraper designed by the Danish designer, Sutton Tower features striking Art Deco-inspired architecture and a facade of Bavarian limestone. For the first time, we’re seeing inside the residences, with model units curated by three design teams, Vesta, Urban Casa, and Eichholtz, each to reflect the diversity of lifestyles possible at the building.
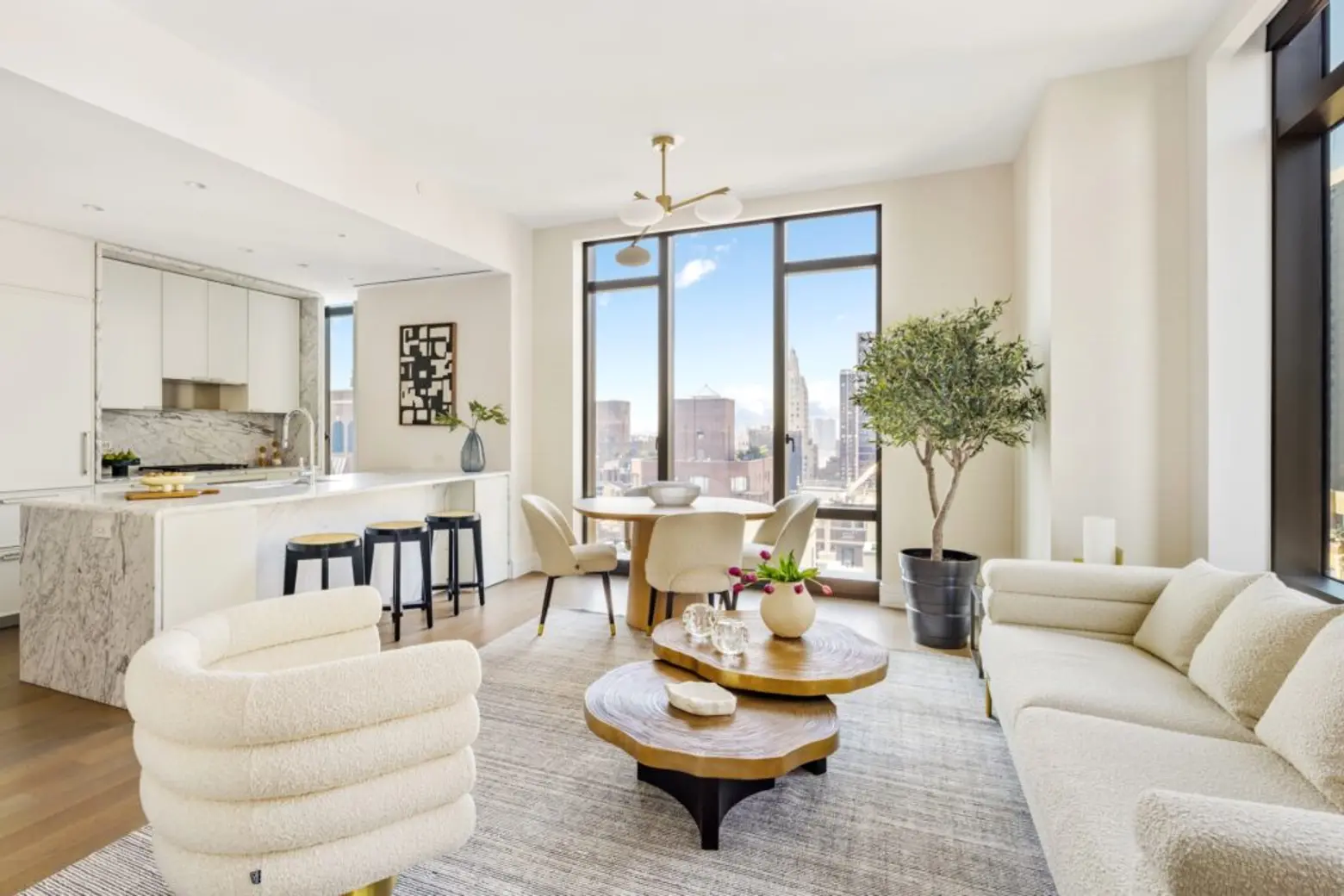
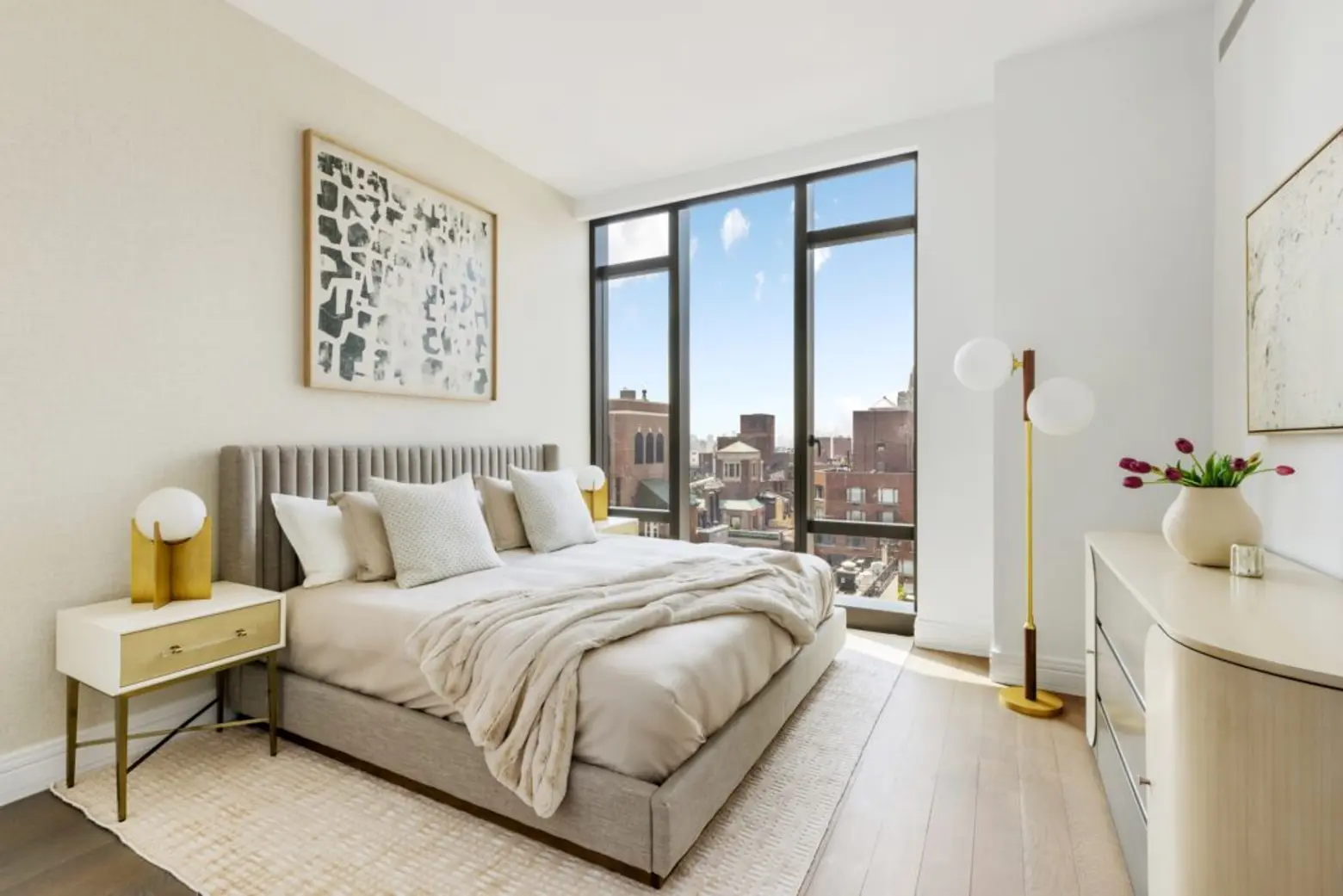
Homes at Sutton Tower range from one to four bedrooms, each designed as a corner unit to create an intimate living experience and maximize skyline views. Residences feature floor-to-ceiling windows, 5-foot-wide solid oak floors, state-of-the-art appliances, marble islands and backsplashes, custom kitchen cabinetry, radiant heated floors, and more.
For the model units, the design teams at Vesta, Urban Casa, and Eichholtz combined minimalist, modern furnishings with unique pieces to create dynamic living spaces, each with its “own personality.”
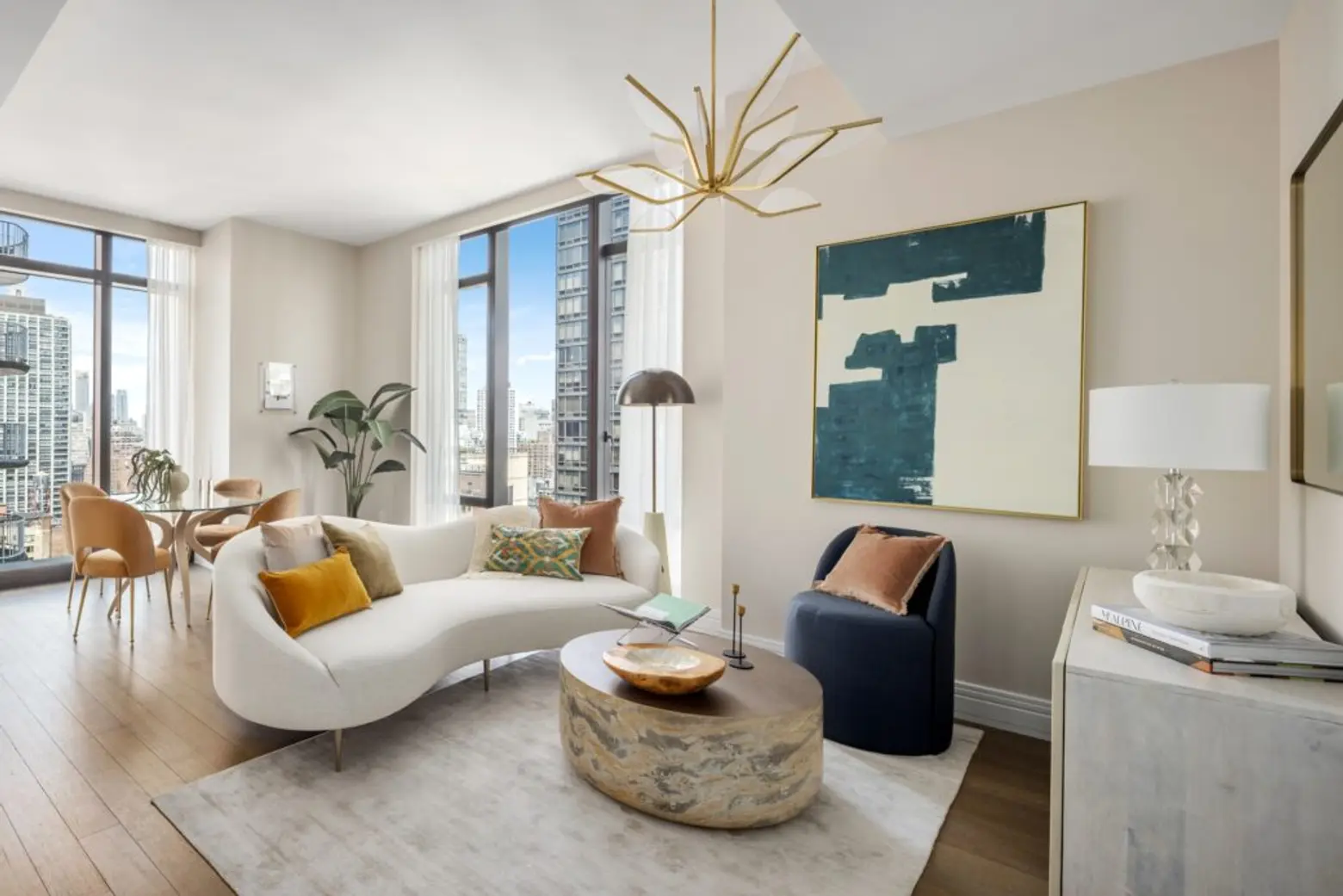
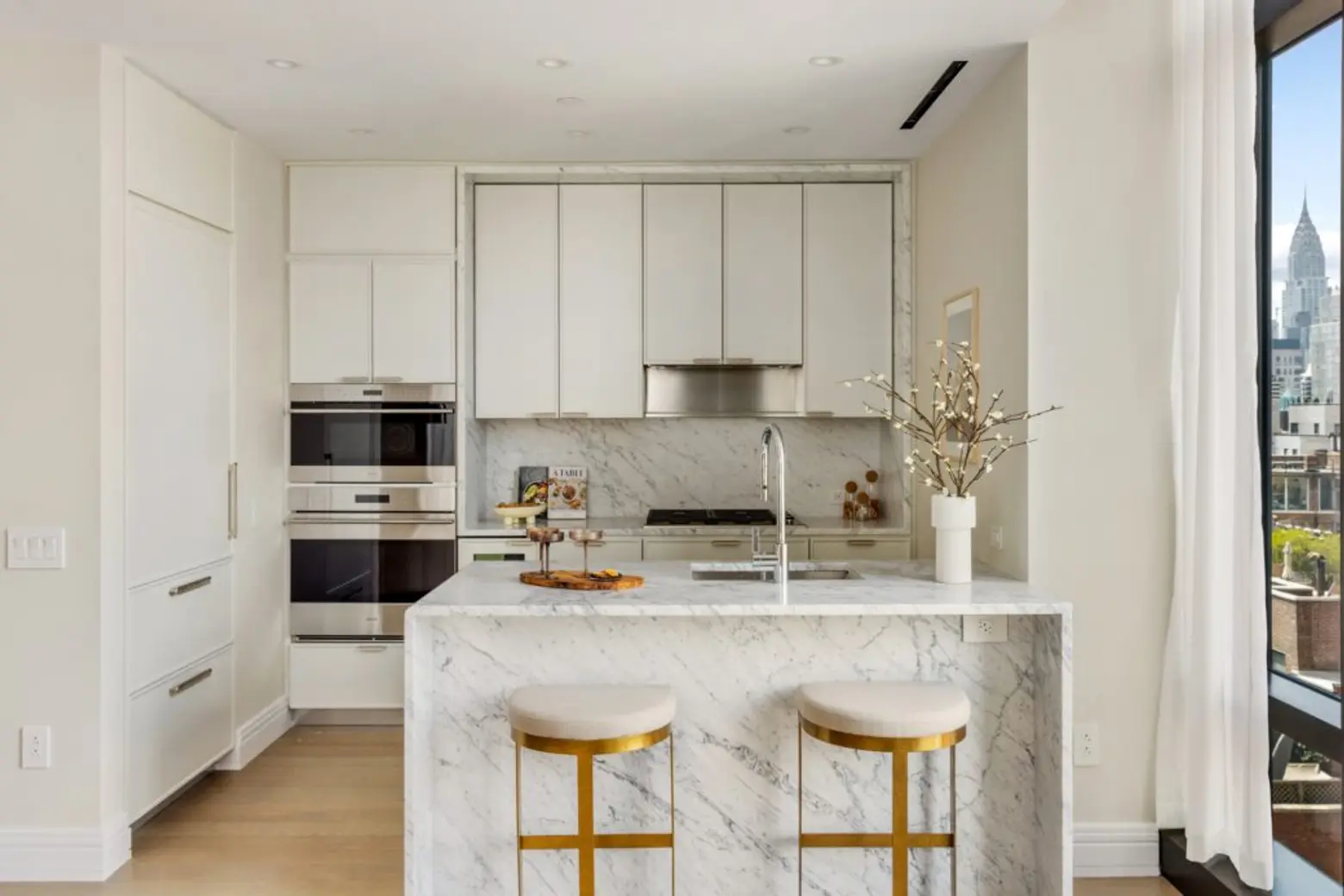
Developed by Gamma Real Estate with Stephen B. Jacobs Group as the architect of record, Sutton Tower features no more than three homes per floor, and no more than two units per floor above the 36th floor, ensuring peace and privacy. As the second tallest residential building in Midtown East, Sutton Tower offers residents views never before experienced, stretching from the East River to the Atlantic Ocean.
Amenities stretch across several floors and include a swimming pool and spa treatment room, a fitness center with training studios, a sixth-floor recreation suite with a game room and sports simulator, and a seventh-floor entertainment suite with a billiards lounge, formal dining room, demonstration kitchen, and screening room.
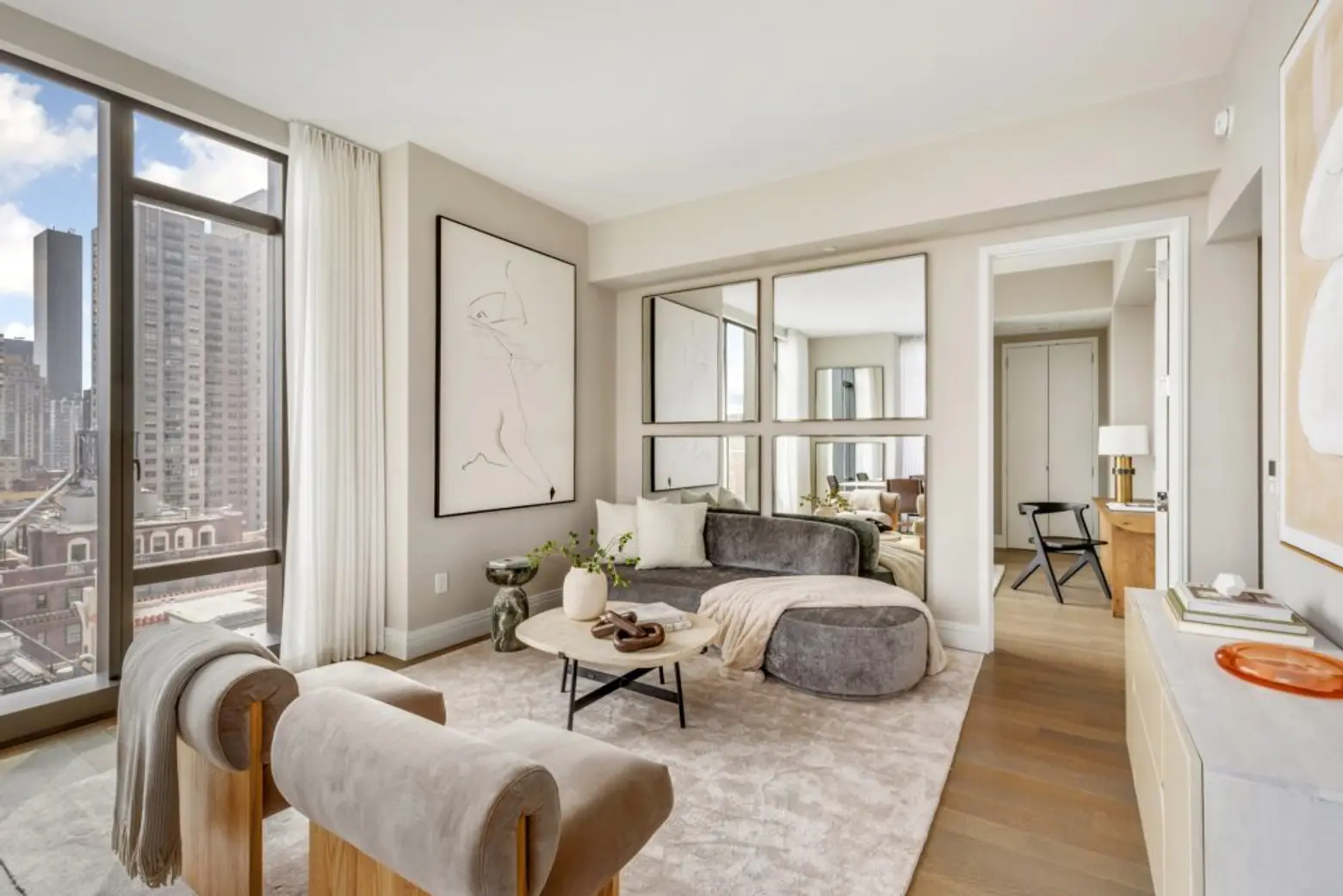
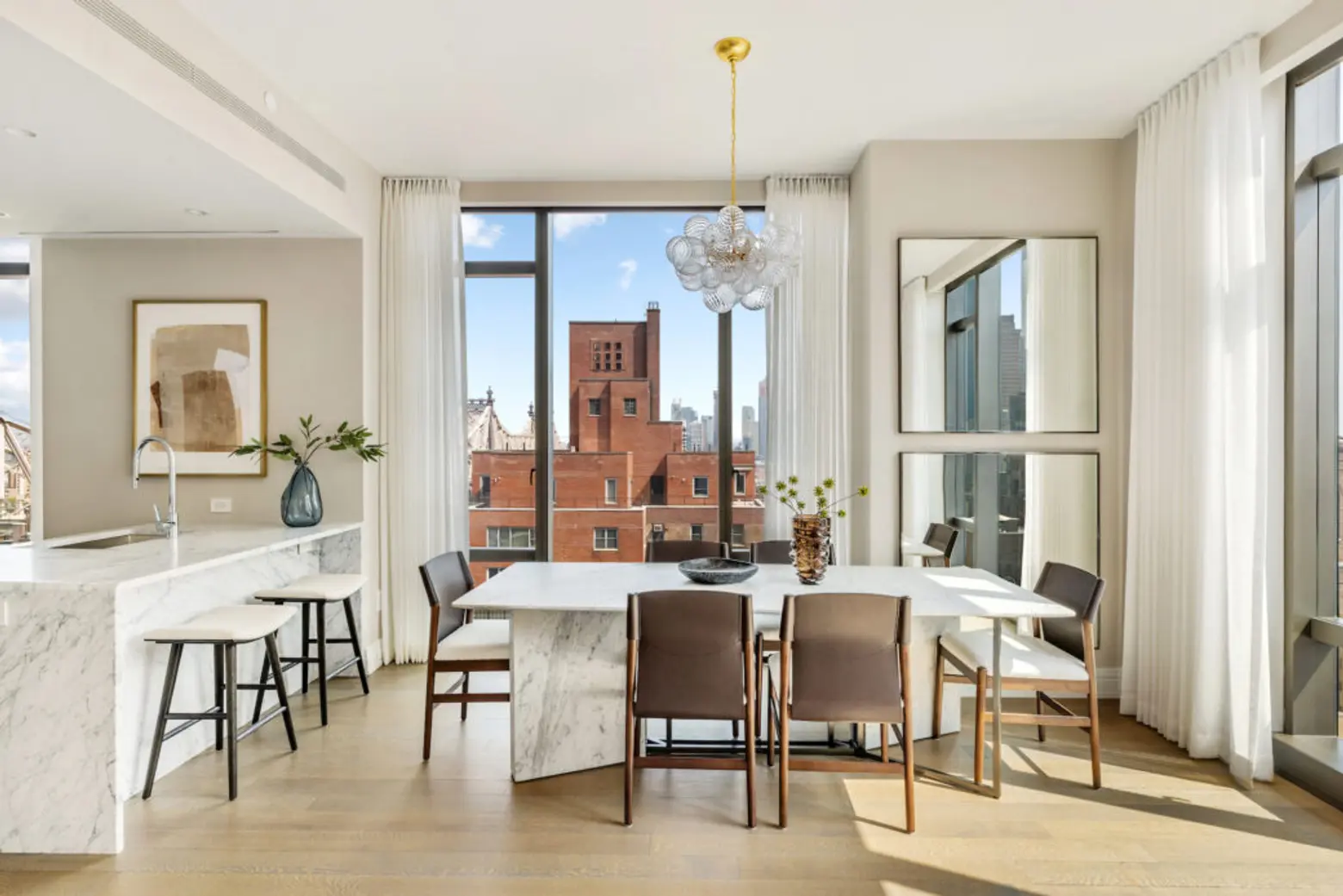
Last April, Sutton Tower launched sales for the building’s 121 homes. According to CityRealty, current availabilities at the building start at $1,895,000 for a one-bedroom, $2,950,000 for a two-bedroom, $4,400,000 for a three-bedroom, and $4,840,000 for a four-bedroom. A four-bedroom, full-floor penthouse on the 47th floor is asking $15,500,000.
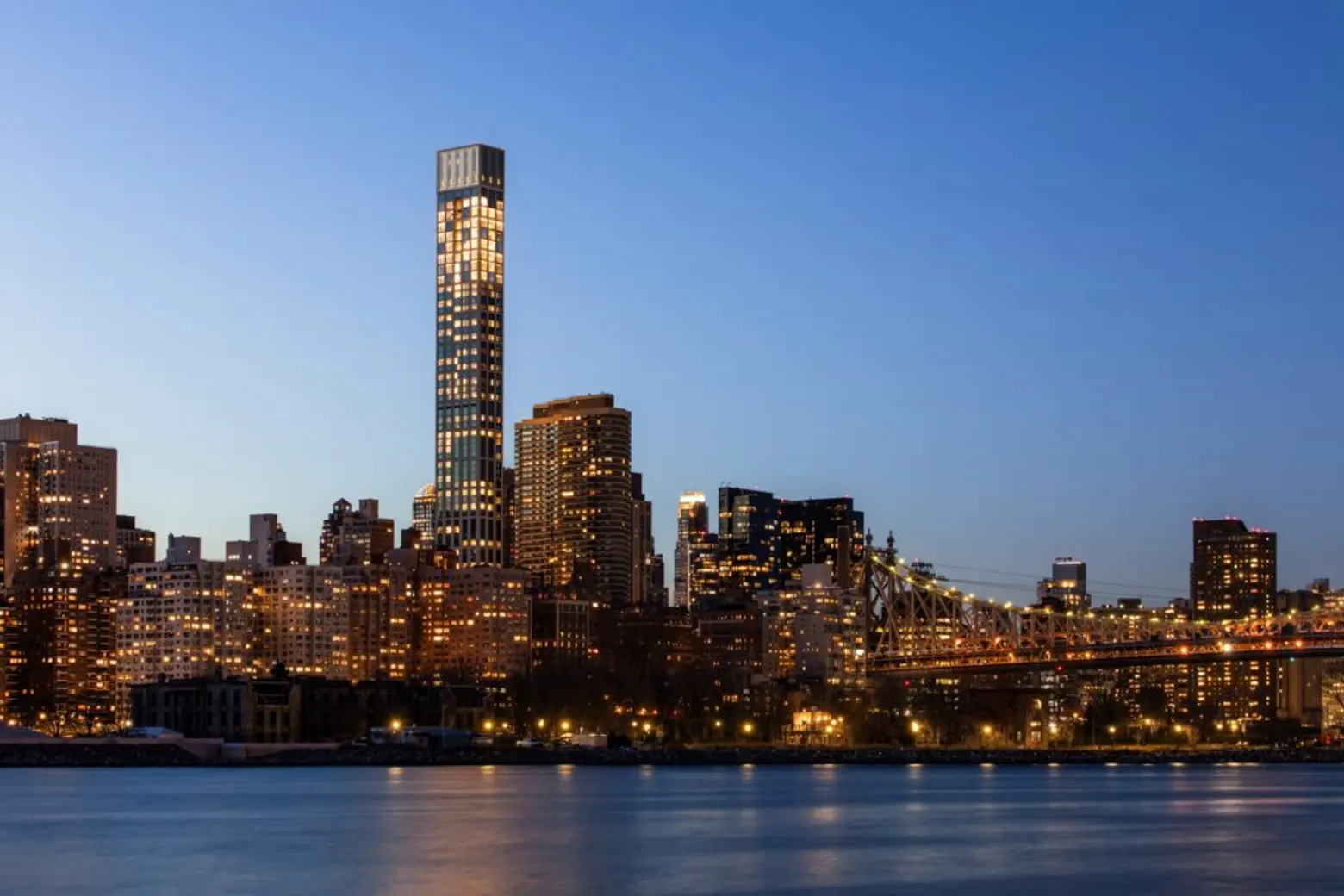
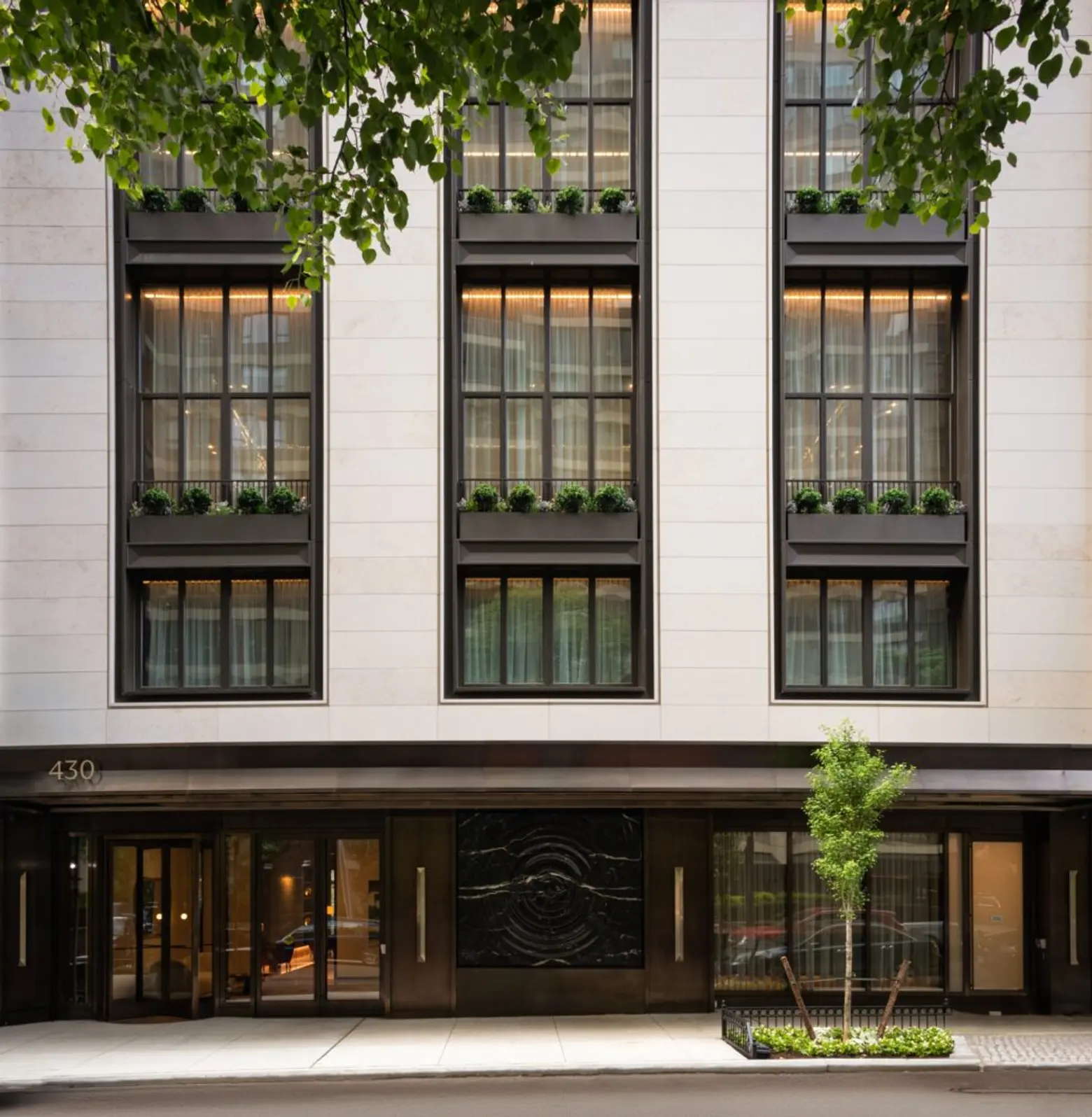
Development plans for the site faced opposition since 2015 when Bauhouse Group purchased three lots on East 58th Street and announced plans to build a 1,000-foot-tall skyscraper. After a foreclosure sale, Gamma acquired the property, hired Juul-Hansen, and broke ground on the project in 2017.
A Sutton Place/Midtown community group called the East River Fifties Alliance (ERFA) mounted a campaign to prevent the building from rising. The group filed a zoning application limiting towers in a 10-square-block area to heights between 210 and 260 feet. Developers would have to include affordable housing for it to build to 260 feet.
Construction was halted in December 2017 following the City Council’s approval of the rezoning effort. However, Jonathan Kalikow, co-founder and president of Gamma, appealed the decision, citing a city law that makes certain developments immune from zoning changes if significant progress has been made on its foundation.
In June 2018, the city’s Board of Standards and Appeals approved the exemption for the project’s original plans, giving them the go-ahead to resume construction. With the new zoning rules in place, Sutton Tower will remain the tallest building in its vicinity.
