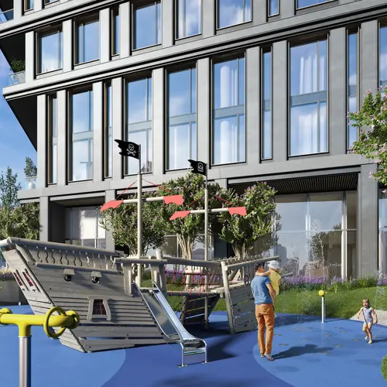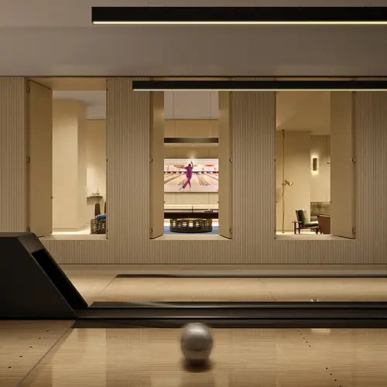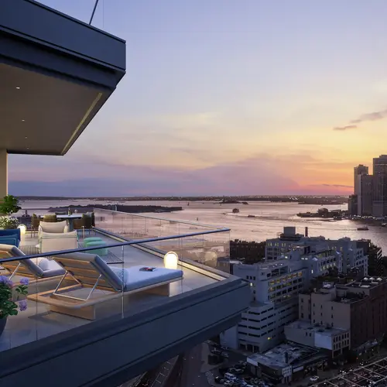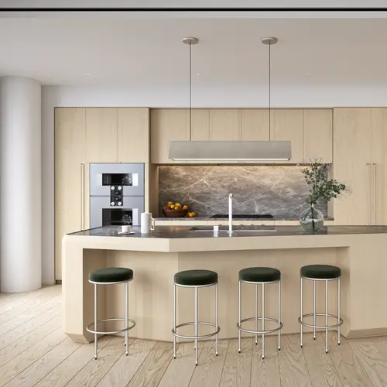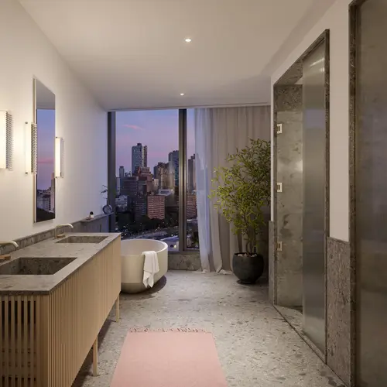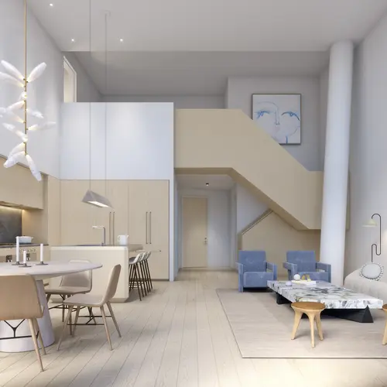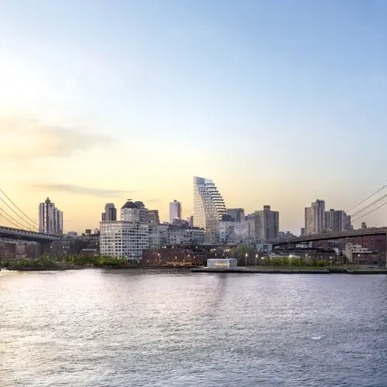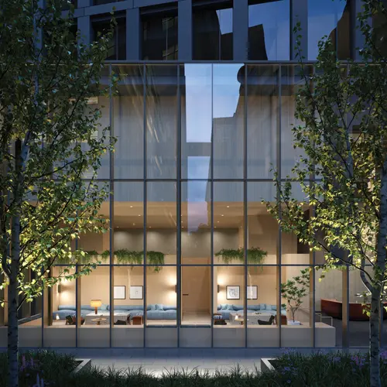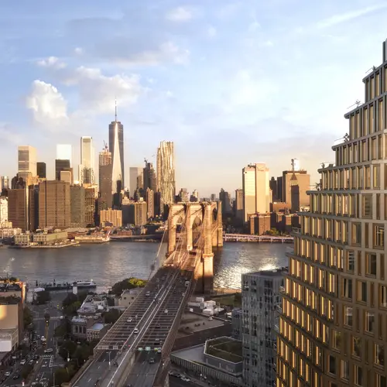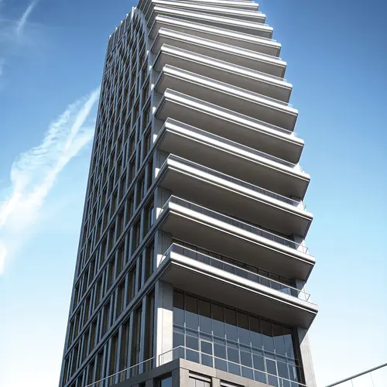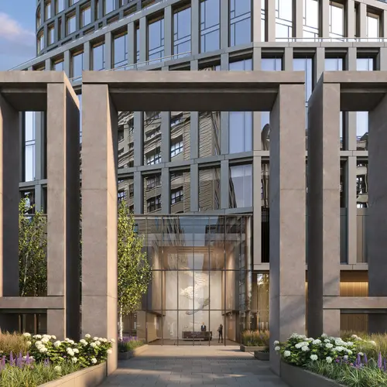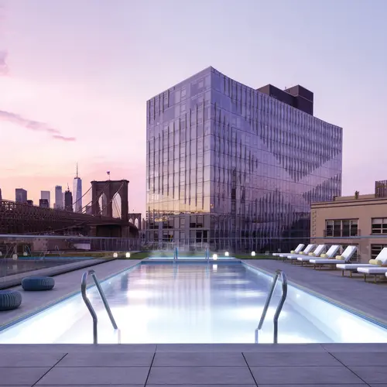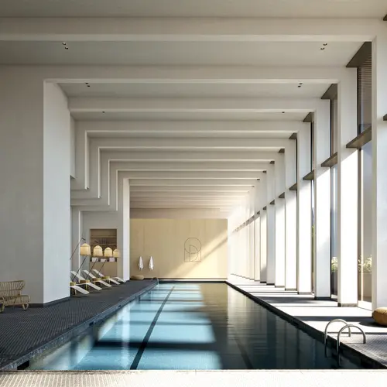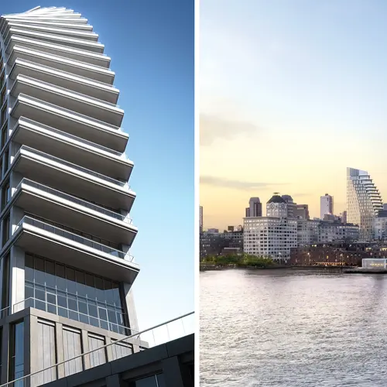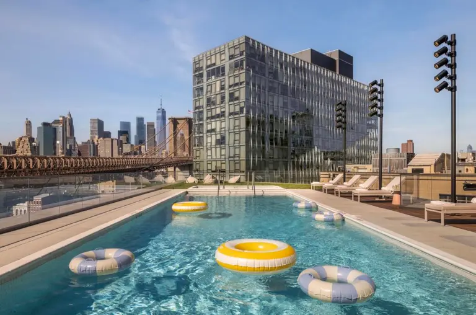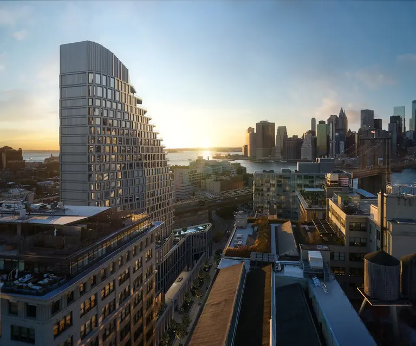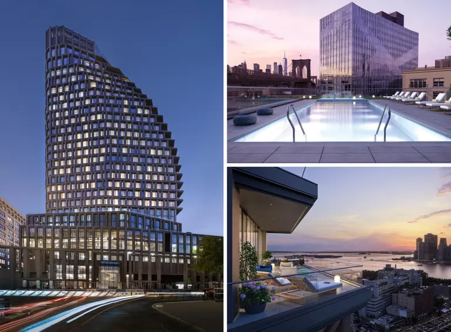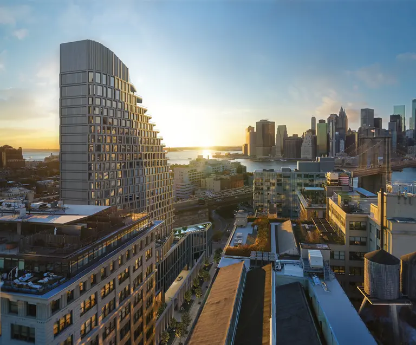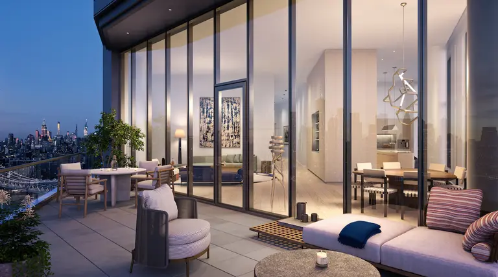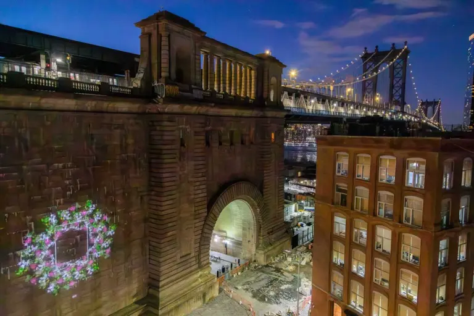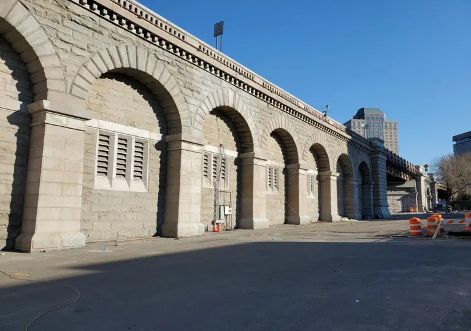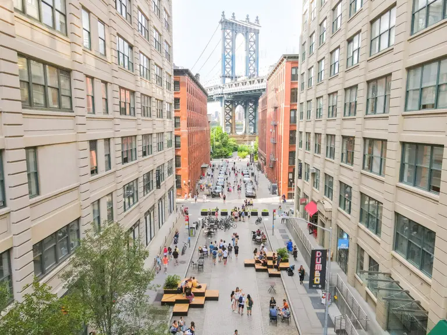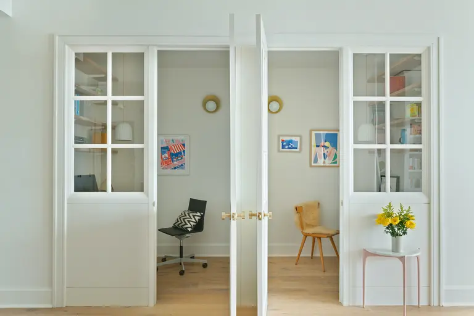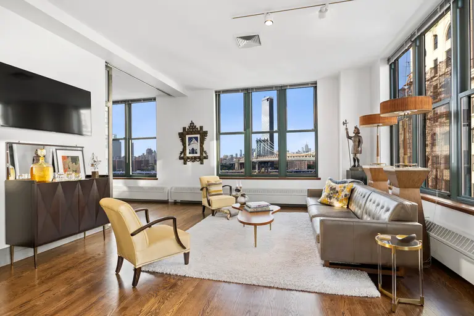Sales launch at curvy Olympia Dumbo, to be tallest and priciest condo in the neighborhood
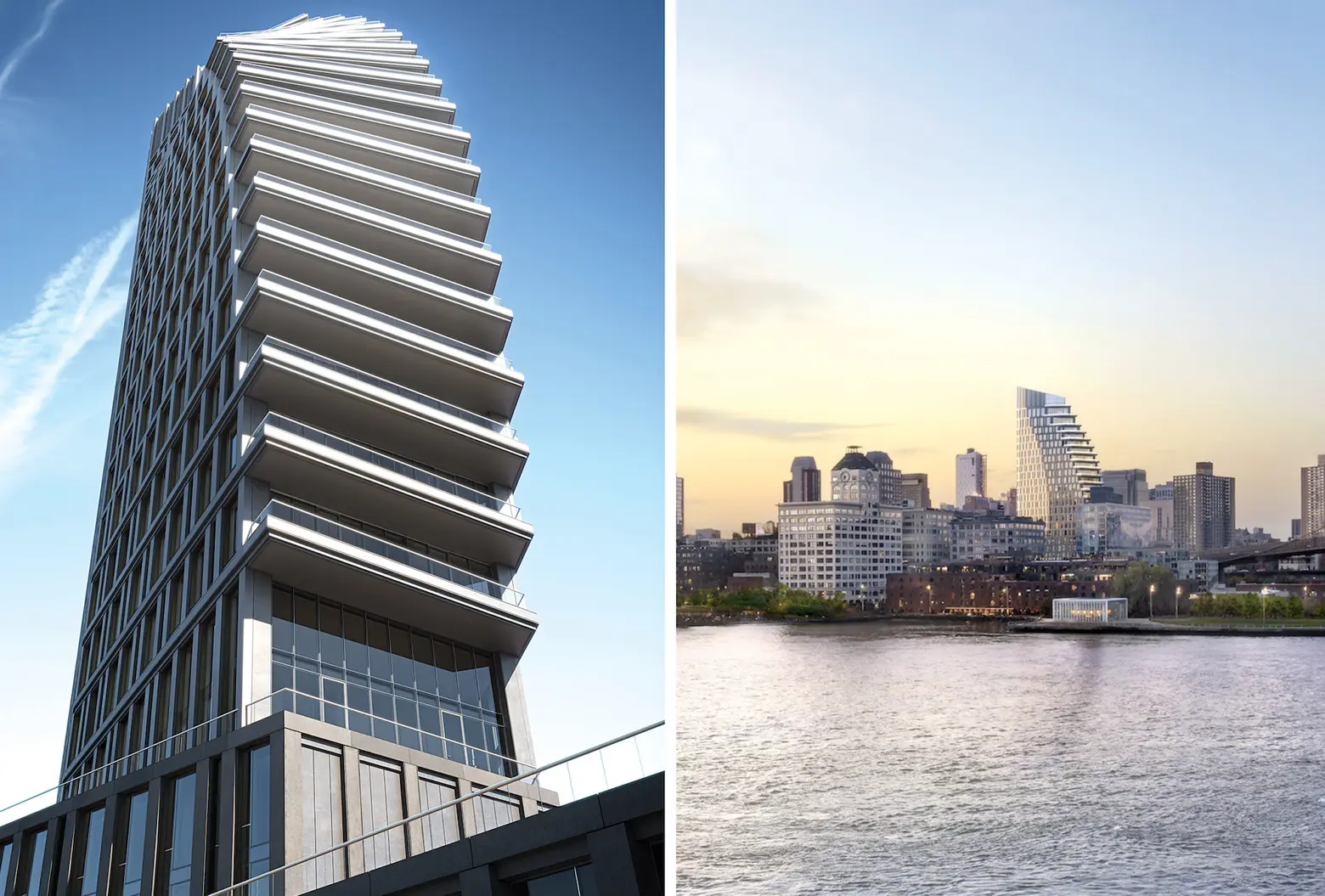
Renderings courtesy of Marchmade
The curvy, twisting tower rising in Dumbo launched sales this week, with condos starting at $1.75 million. Developed by Fortis Property Group and designed by Hill West Architects, Olympia Dumbo contains 76 residences ranging from one- to five-bedroom apartments. According to a spokesperson for the project, the building’s top-floor penthouses, which will list for $16 million and $15.5 million, could become the neighborhood’s most expensive condos ever sold if they sell at the asking prices.
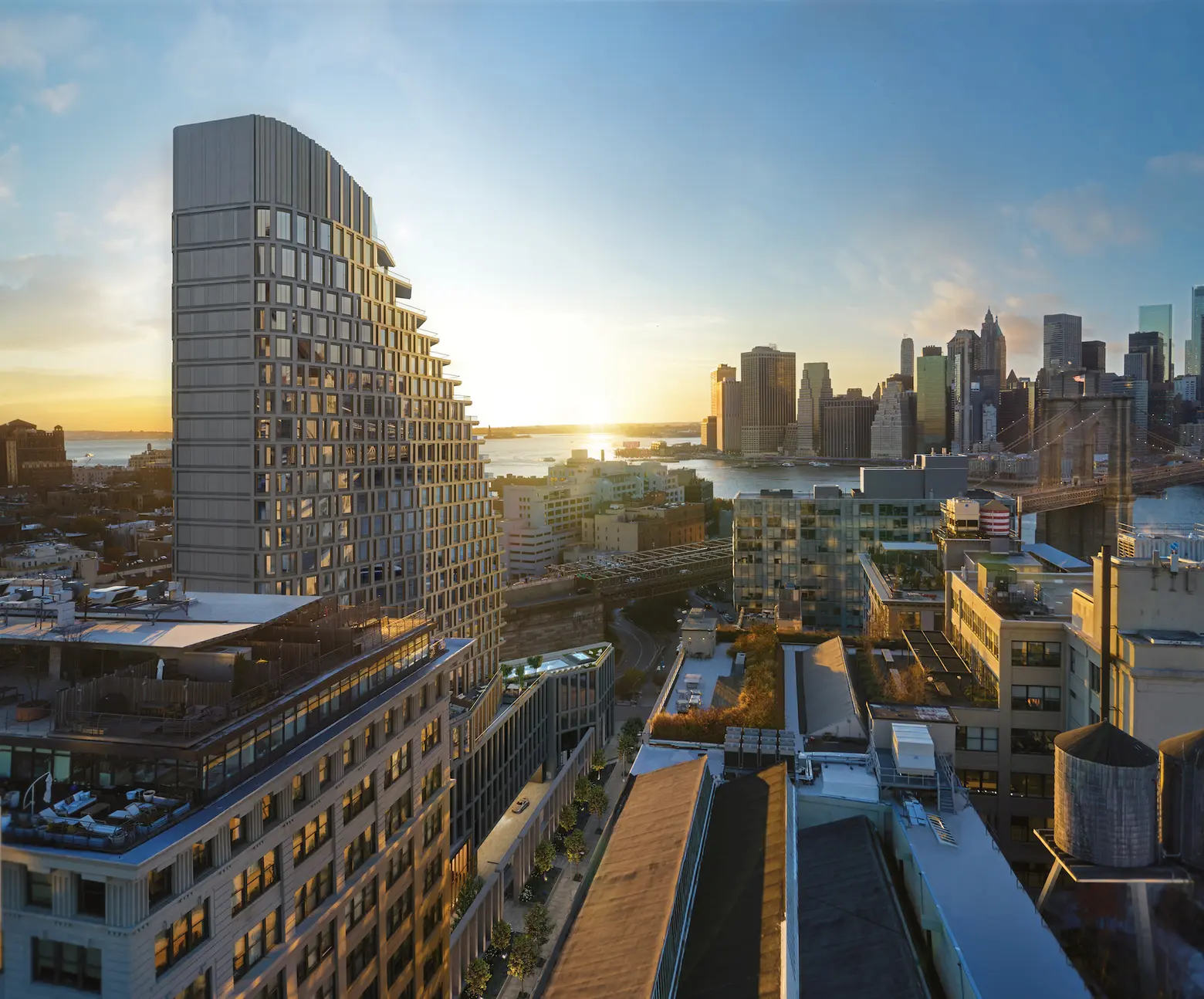
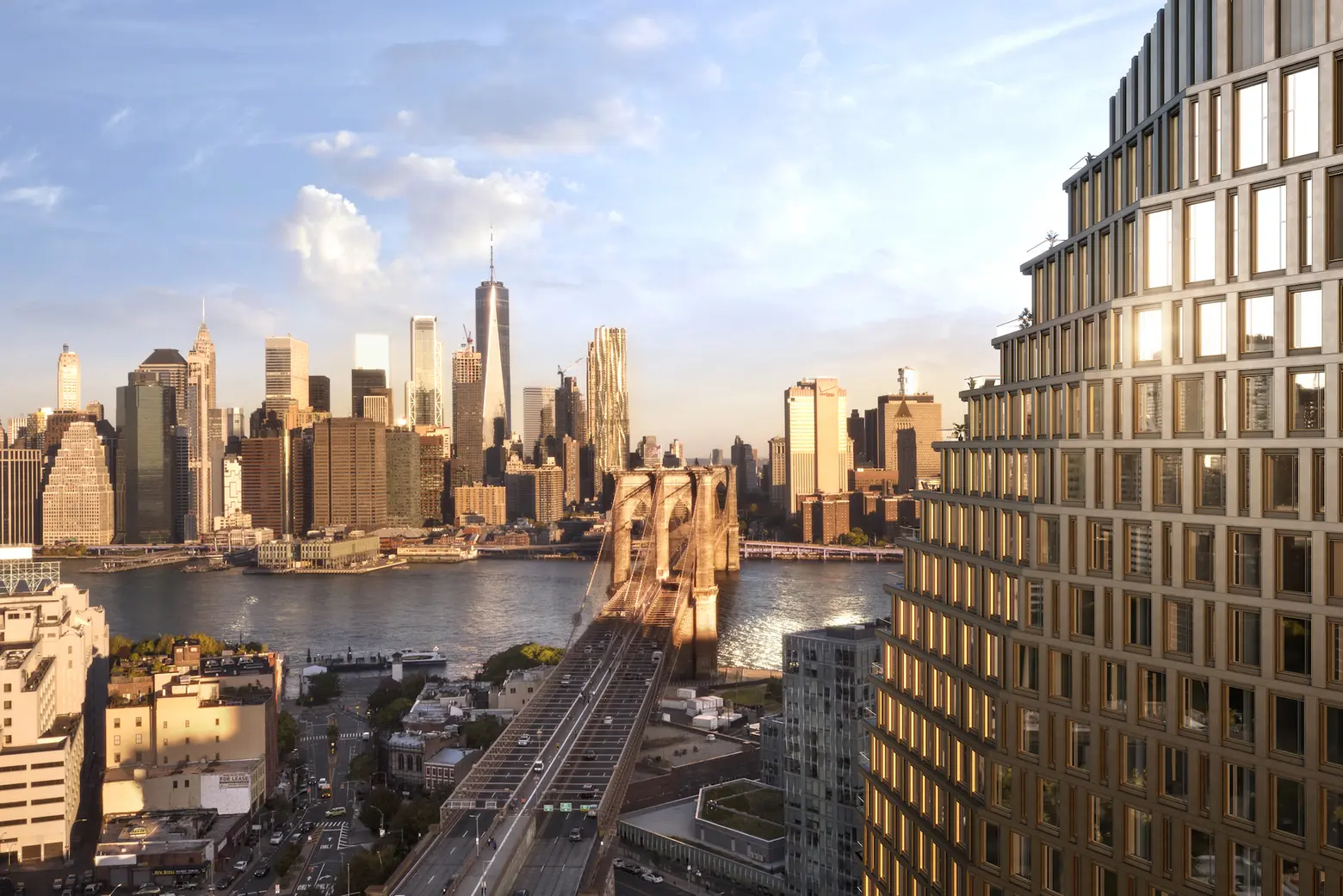
Located at 30 Front Street, Olympia Dumbo will reach 33 stories, becoming the tallest residential building in the neighborhood. The tower features an interesting sail-shaped exterior with picture windows and huge west-facing terraces.
Due to its unique design, Olympia will contain no more than six units per floor. As the tower rises, the building mass recedes, with the top of the structure containing a pair of full-floor penthouses.
As first reported by The Real Deal last month, the top floor four-bedroom penthouse with a private terrace is seeking $16 million and the five-bedroom penthouse below will list for $15.5 million. If the units go for these asking prices, the apartments will set a new record for the priciest condo ever sold in Brooklyn.
The current record holder in Dumbo is the triplex penthouse at the Clock Tower building at 1 Main Street, which sold for just over $15 million in 2017.
“Nothing like this has ever been built in Dumbo, and can ever be built like this in Dumbo,” Fredrik Eklund, who is handling sales and marketing at Olympia as part of the Eklund | Gomes Team at Douglas Elliman and alongside Karen Heyman of Sotheby’s International Realty, told the Real Deal.
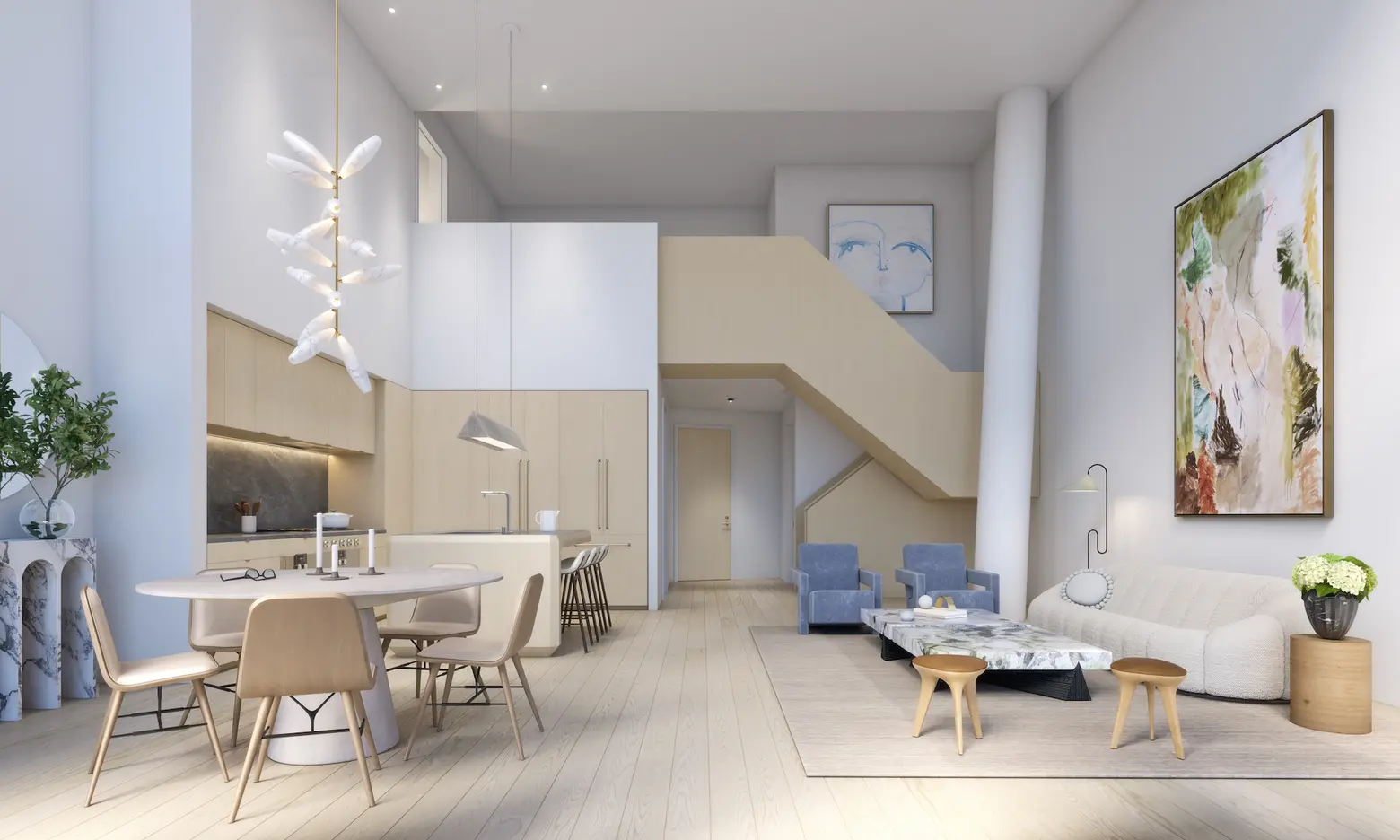
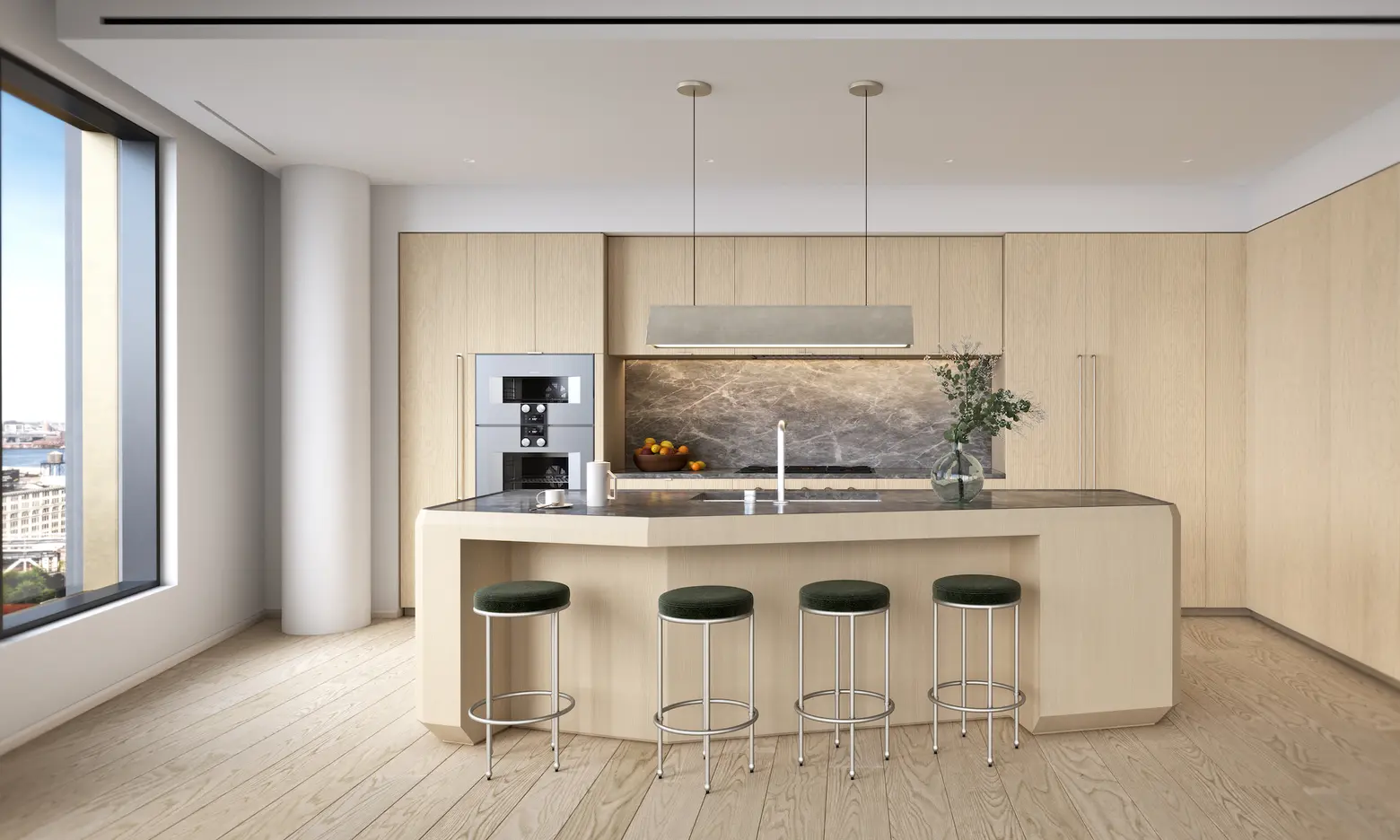
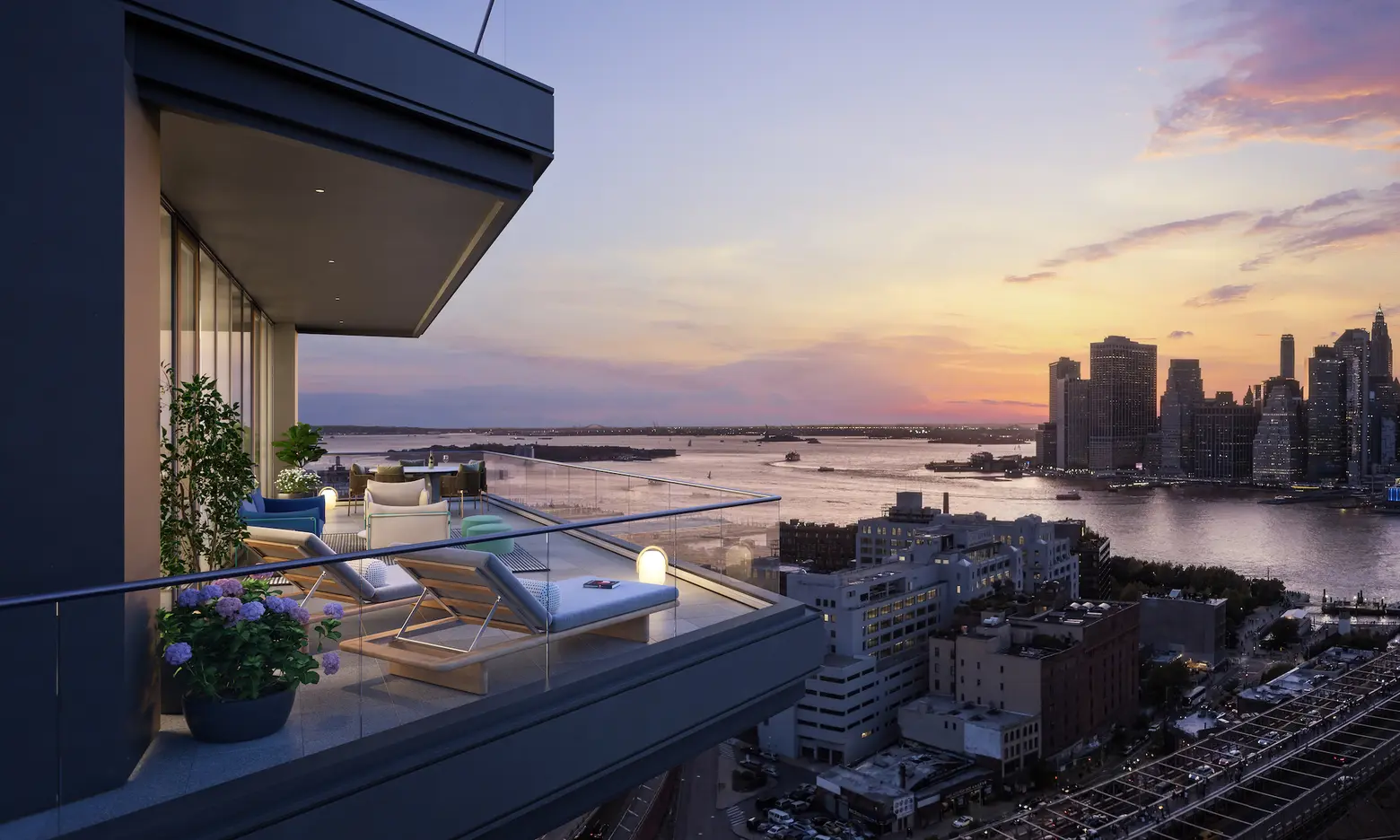
With interiors by Workstead, the residences boast ceiling heights up to 18 feet tall, wide plank flooring, incredible views, and expansive terraces and private outdoor space at many of the units.
Other elements include custom raked maple cabinetry and millwork and Gaggenau appliances in the kitchen, wet bars with an integrated wine cooler and a Sub Zero ice maker, and bathrooms with white maple vanities, walk-in showers, and freestanding soaking tubs.
Penthouses come with elevator service, dedicated service entrances, super-wide great rooms, and private terraces.
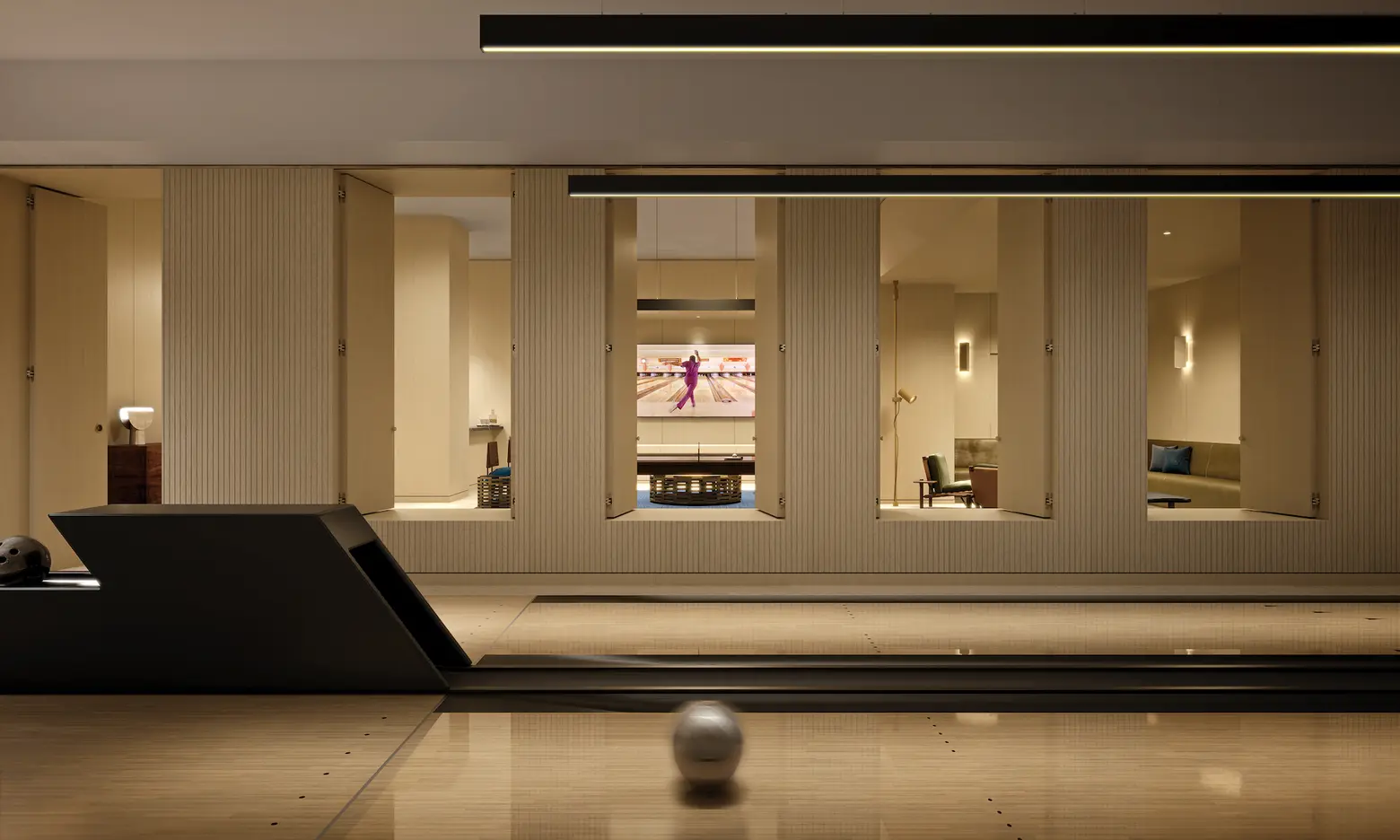
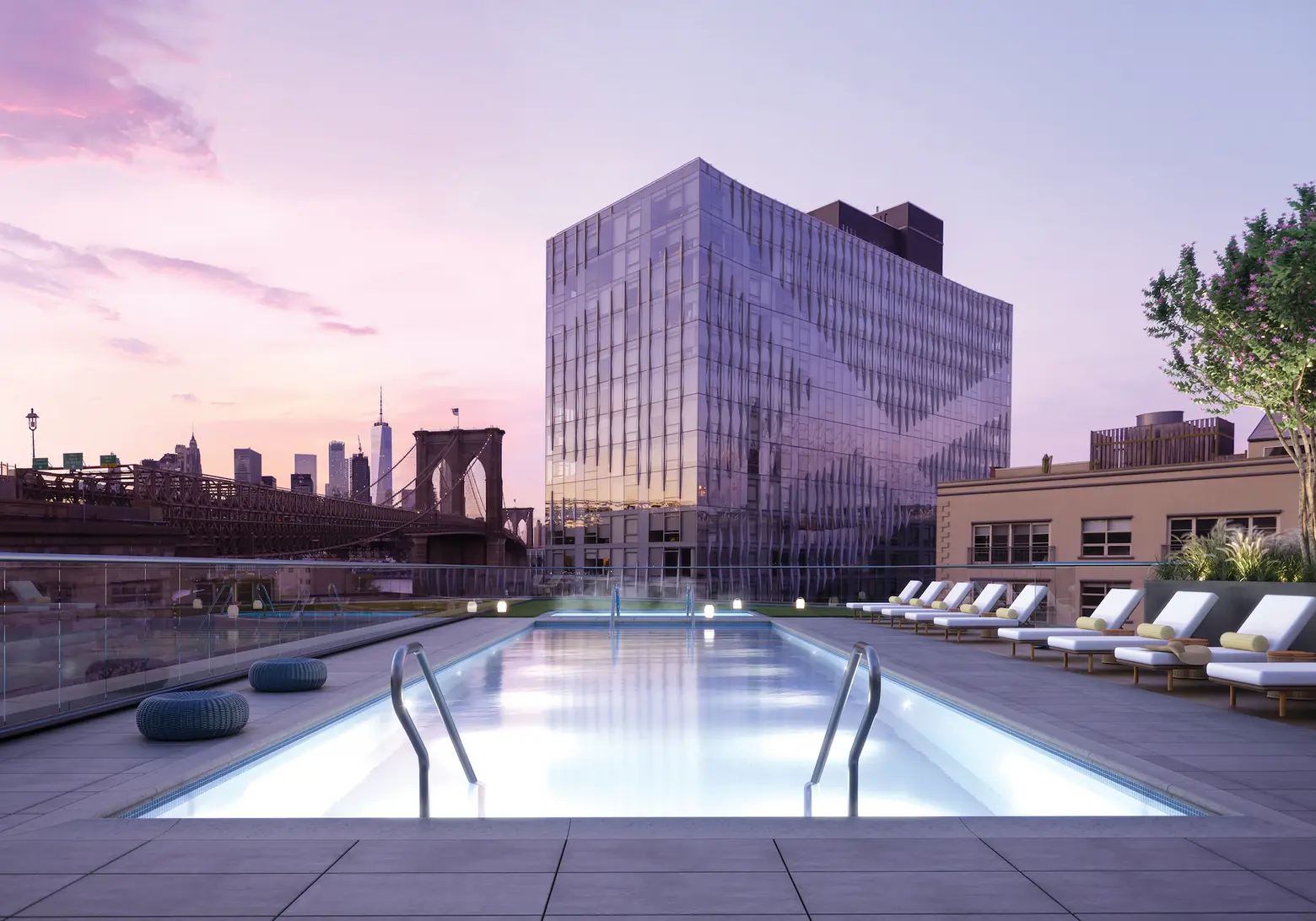
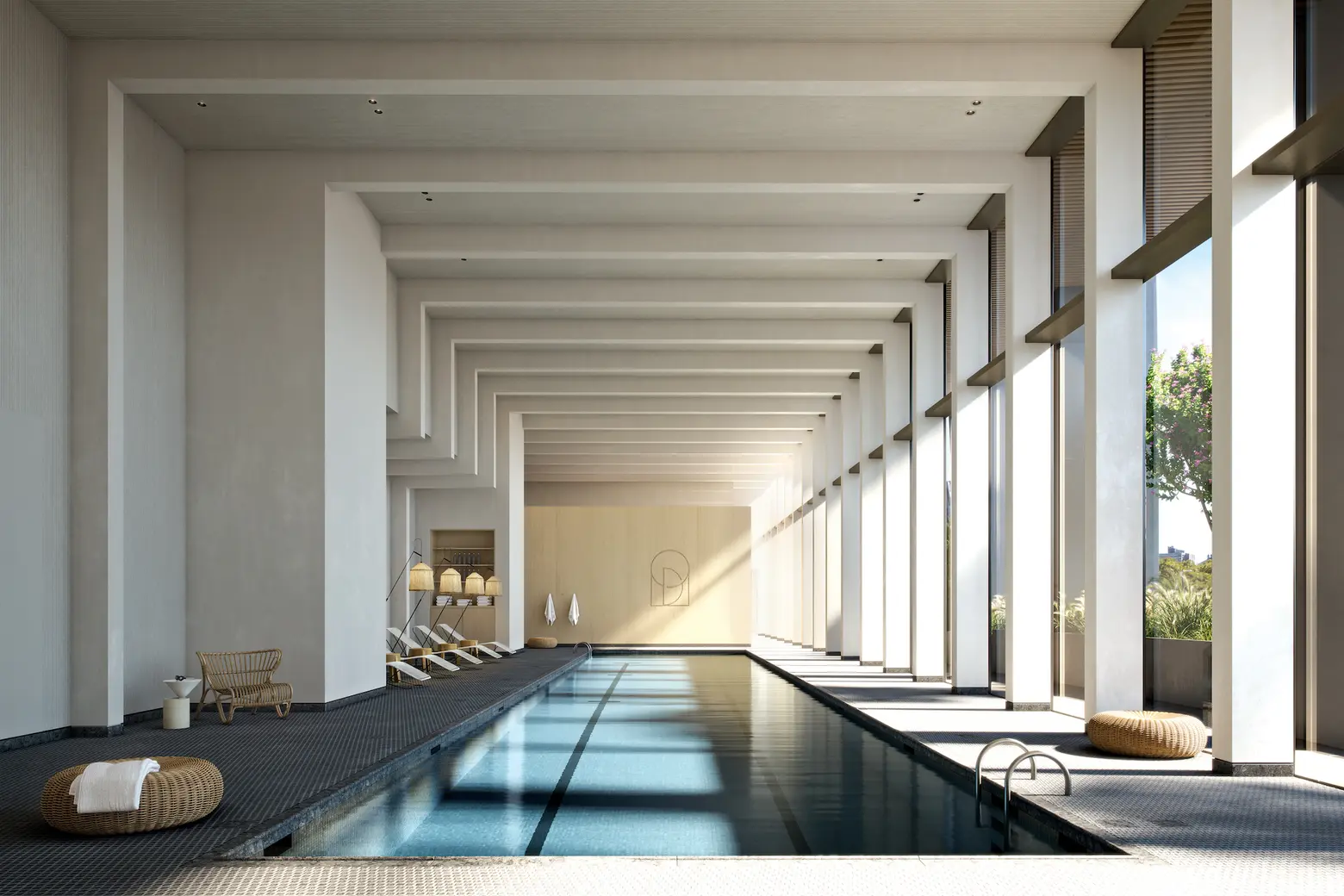
Amenities span across three floors both inside and out, “designed to maximize comfort and convenience for the modern resident.” Starting on the ground floor, there is a triple-height lobby with floor-to-ceiling windows and a sculpture designed by Jacob Hashimoto, a garden lounge with built-in banquettes and natural materials, a private sheltered garden with plantings, a Porte-cochere, and a pet spa.
On the cellar level, there is a two-lane bowling alley, playroom with a slide and rope-net bridge, a fitness center with studio space, a boxing gym, and a club lounge with a kitchenette, screening room, and billiards table.
The building’s 10th floor is home to a two-lane indoor lap pool, tennis court, treatment room, dry sauna and a steam room, a juice bar, playground with an integrated “waterpark,” and an outdoor pool and hot tub.
RELATED:
- Brooklyn Heights townhouse sells for $25.5M, breaks borough record
- $20.3M penthouse on the Brooklyn Heights waterfront is borough’s most expensive sale ever
- Dumbo Clock Tower penthouse finally sells for $15M, is borough’s priciest condo ever sold
All renderings courtesy of Marchmade
