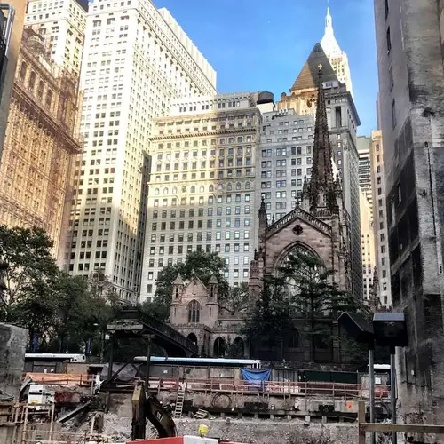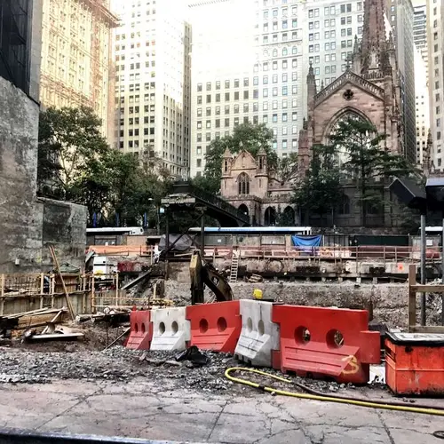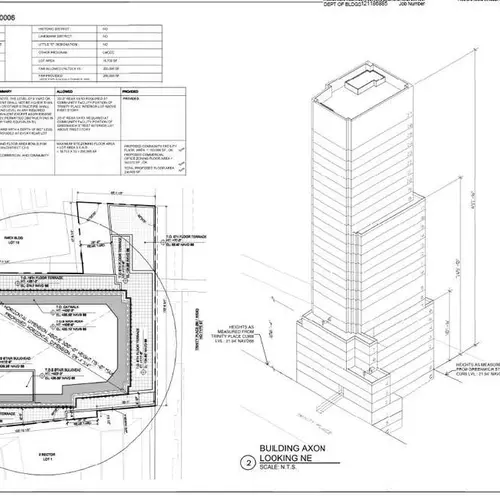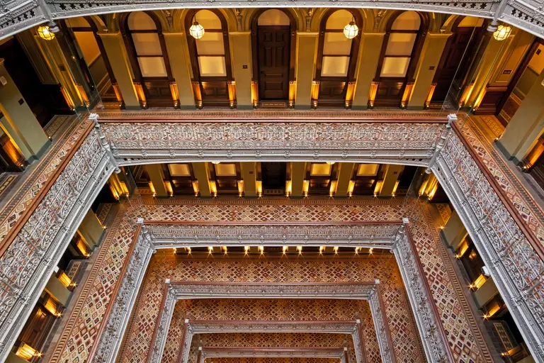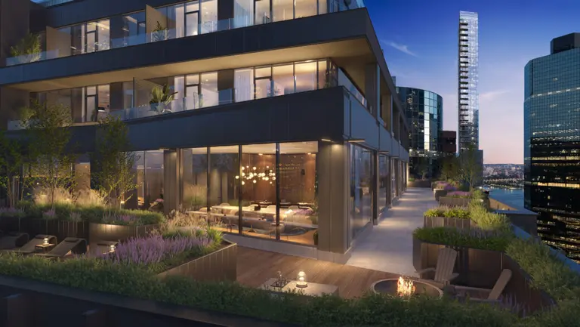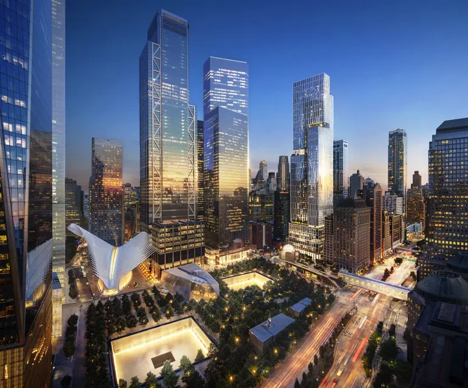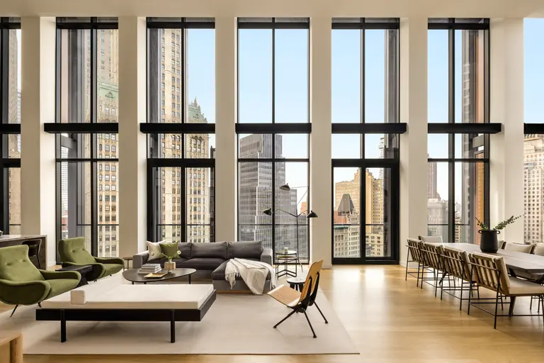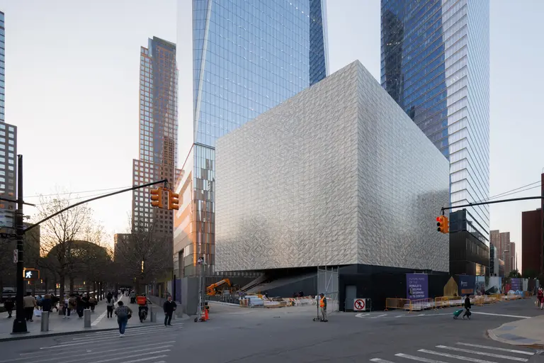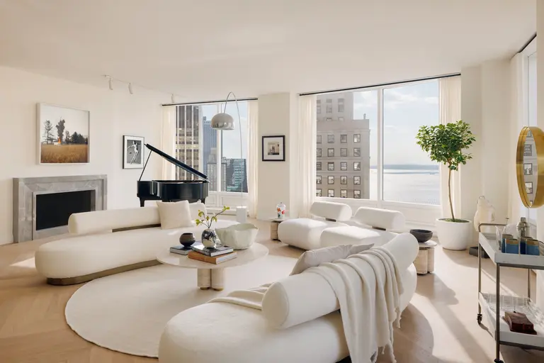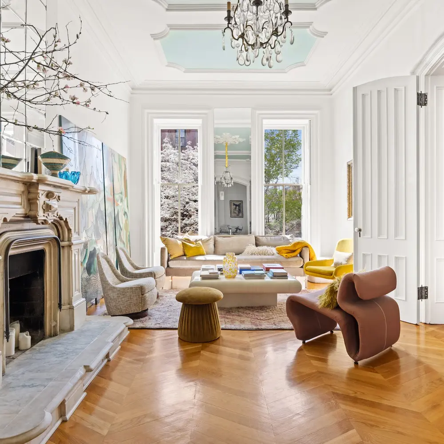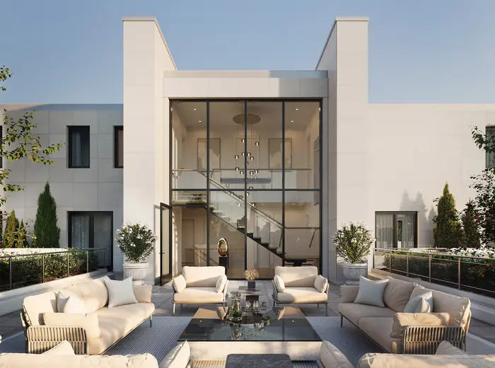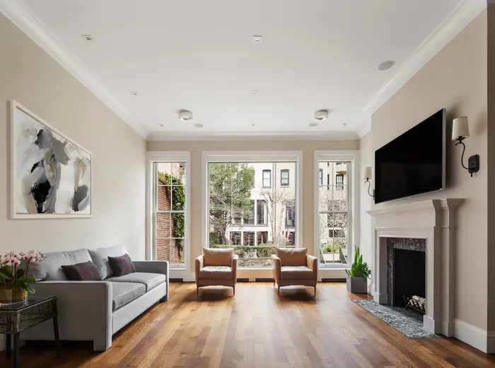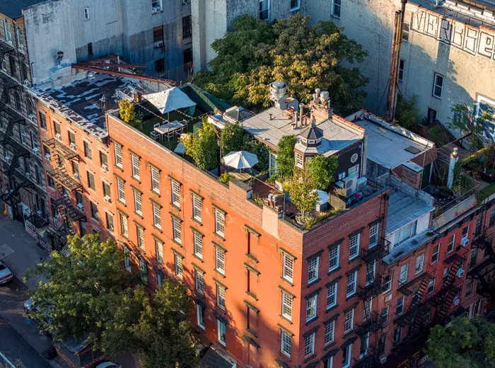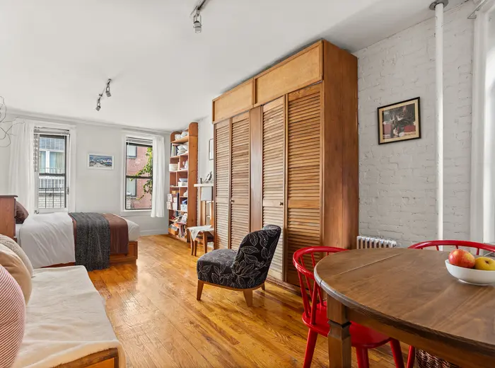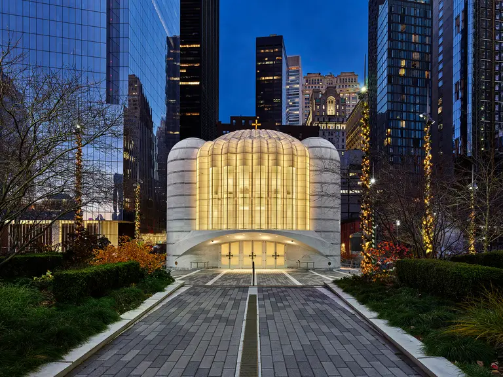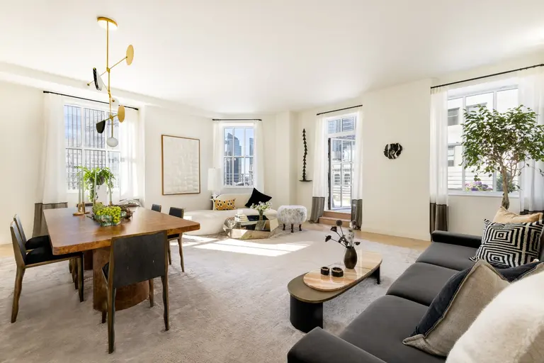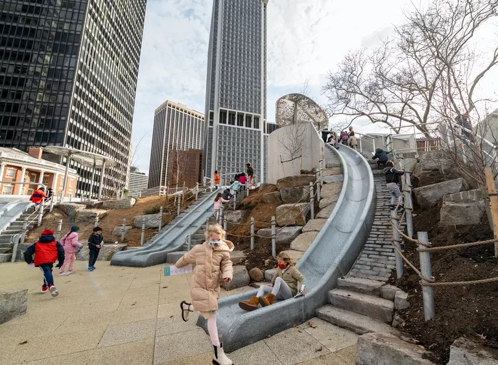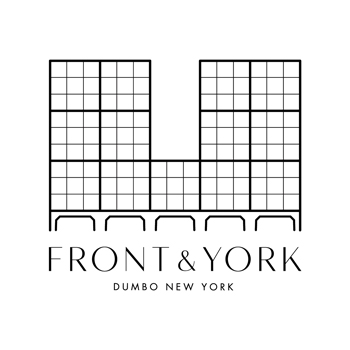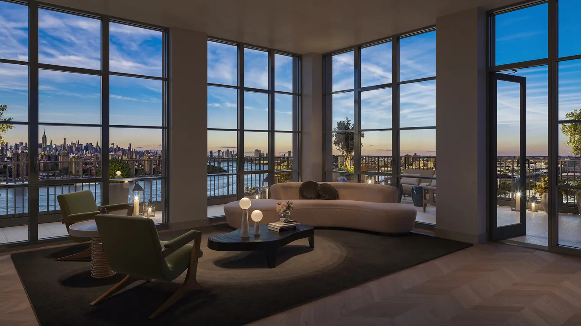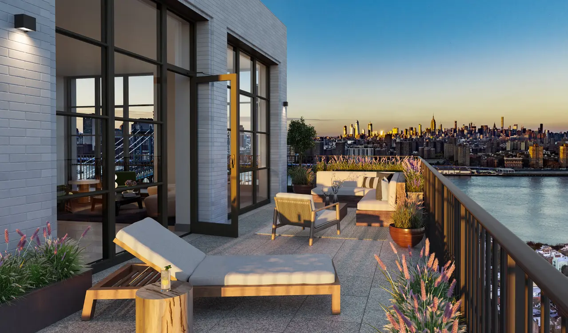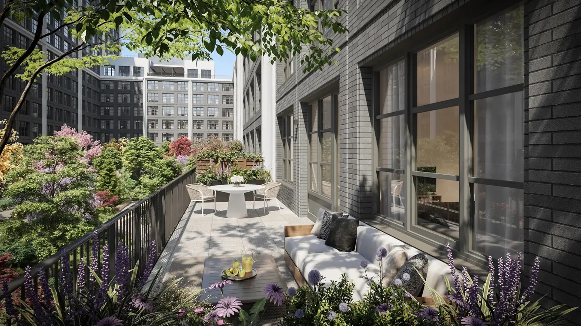Construction kicks off on Trinity Church’s Pelli Clarke Pelli-designed community center and office tower
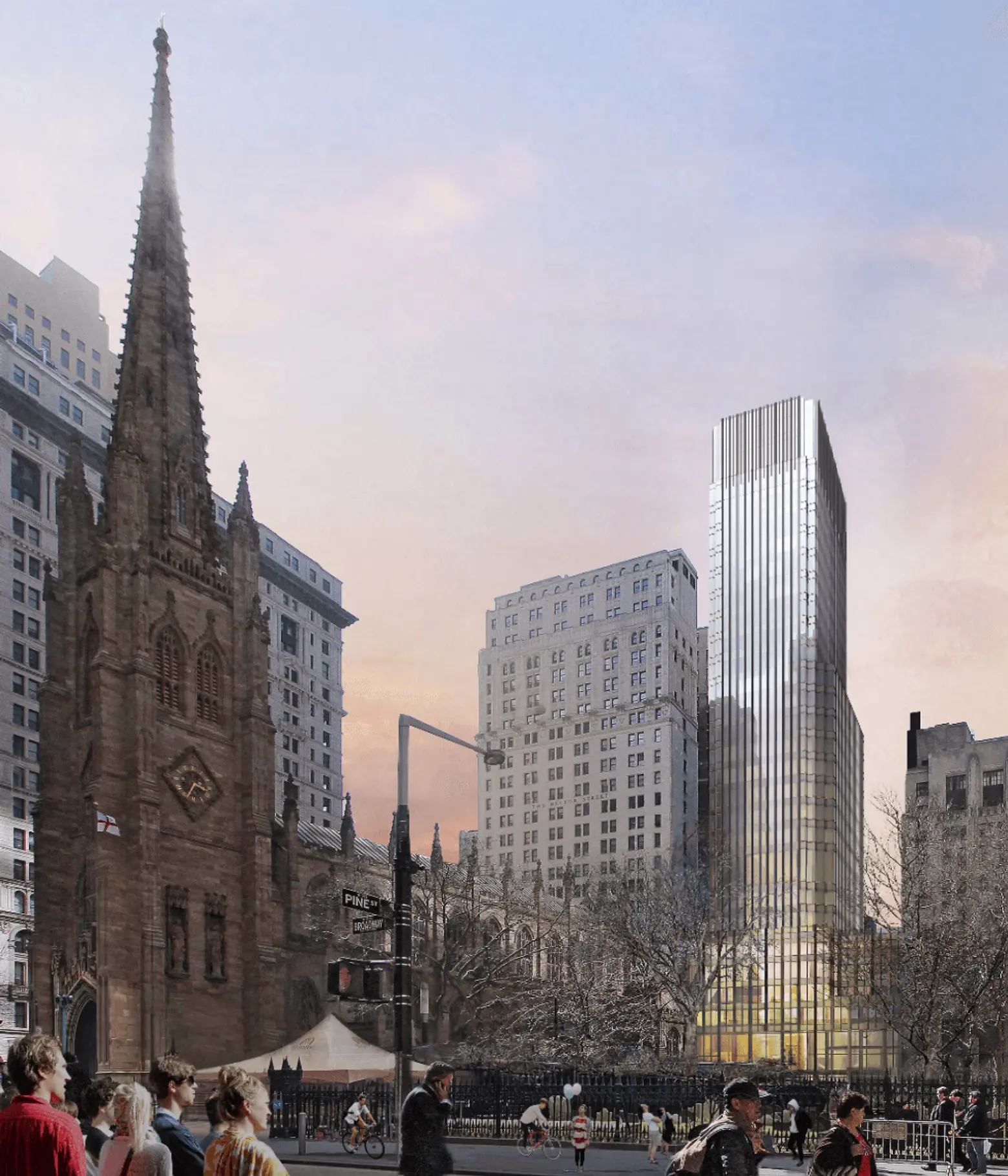
One year ago, Trinity Church Wall Street revealed plans for a $300 million mixed-use tower designed by Pelli Clarke Pelli that would link to the historic Neo-Gothic church by a footbridge over Trinity Place. Earlier plans for luxury condos were squashed by the community, so Trinity decided instead to build an office tower and community space that will “allow the church to continue to shape the area and advocate for the community in the future,” as the Rector, Rev. Dr. William Lupfer, explained. And it looks like the future is now; according to CityRealty, the Department of Buildings approved plans for the 26-story building and construction is underway.
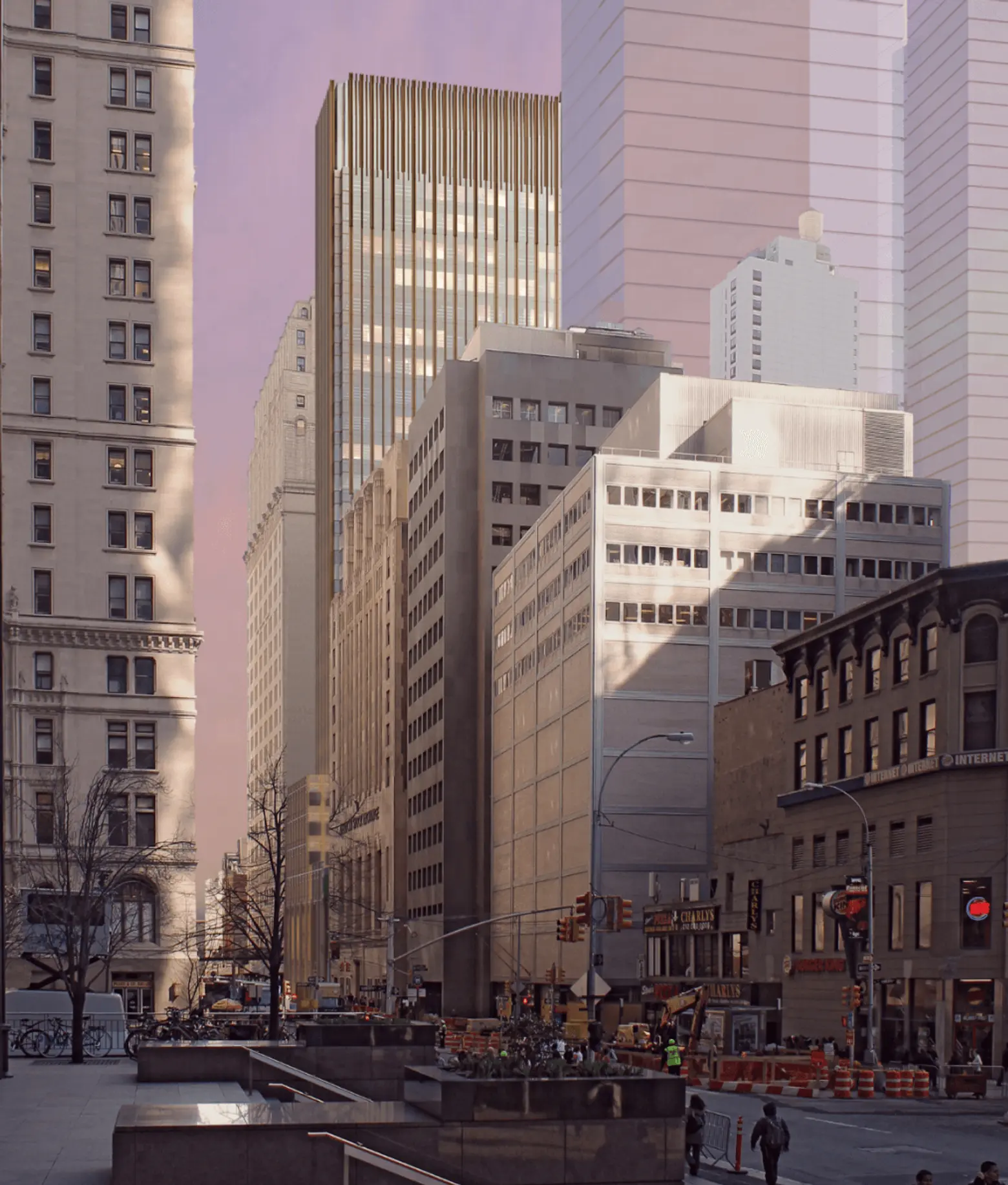
As 6sqft previously reported:
Trinity teamed up with Pelli Clarke Pelli back in 2013 to design a [44-story] luxury condominium to replace their 90-year-old parish center, but the community strongly disliked the glassy design and thought there was already too much high-end residential development in a small area. Many also felt the plan was counter to the church’s affordable housing and community service goals.
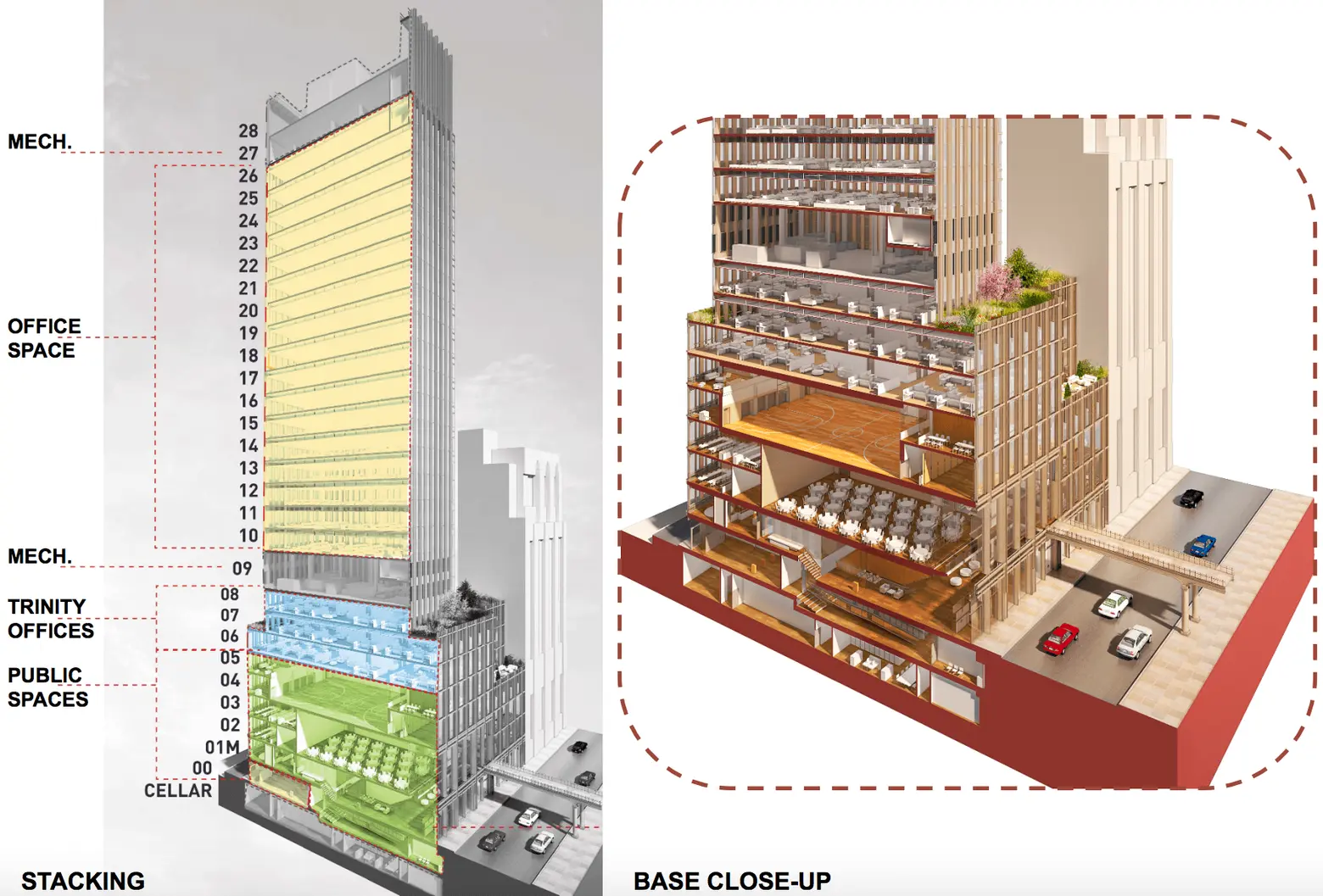
Their new, shorter building tries to adhere to these goals with the Trinity Church Parish Center at its base, which includes flexible space for classrooms and art/music studios, a gym, a café, and meeting rooms. Above, on floors 10 through 26, will be commercial office space that will be leased to both for-profit and non-profit tenants.
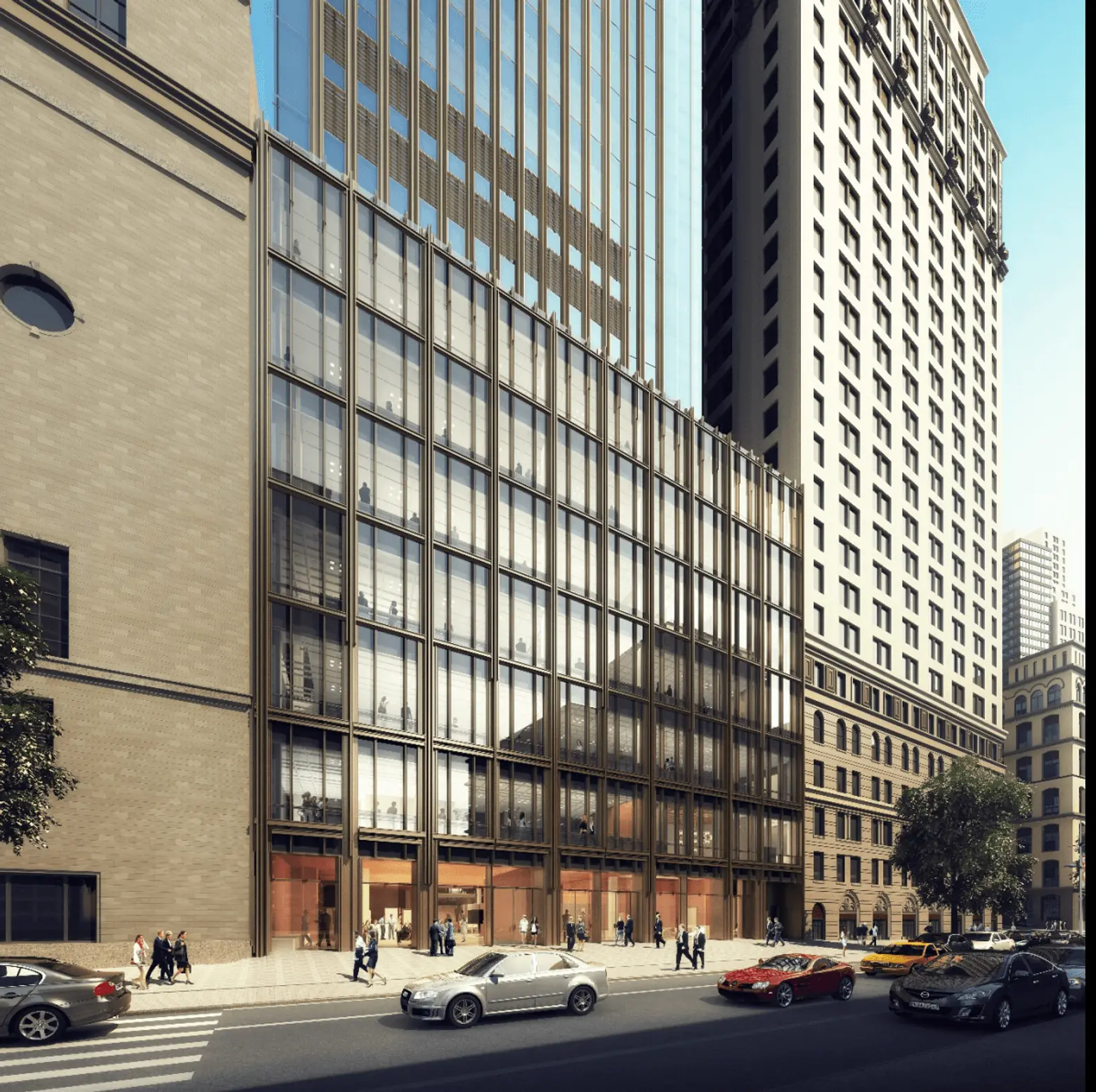
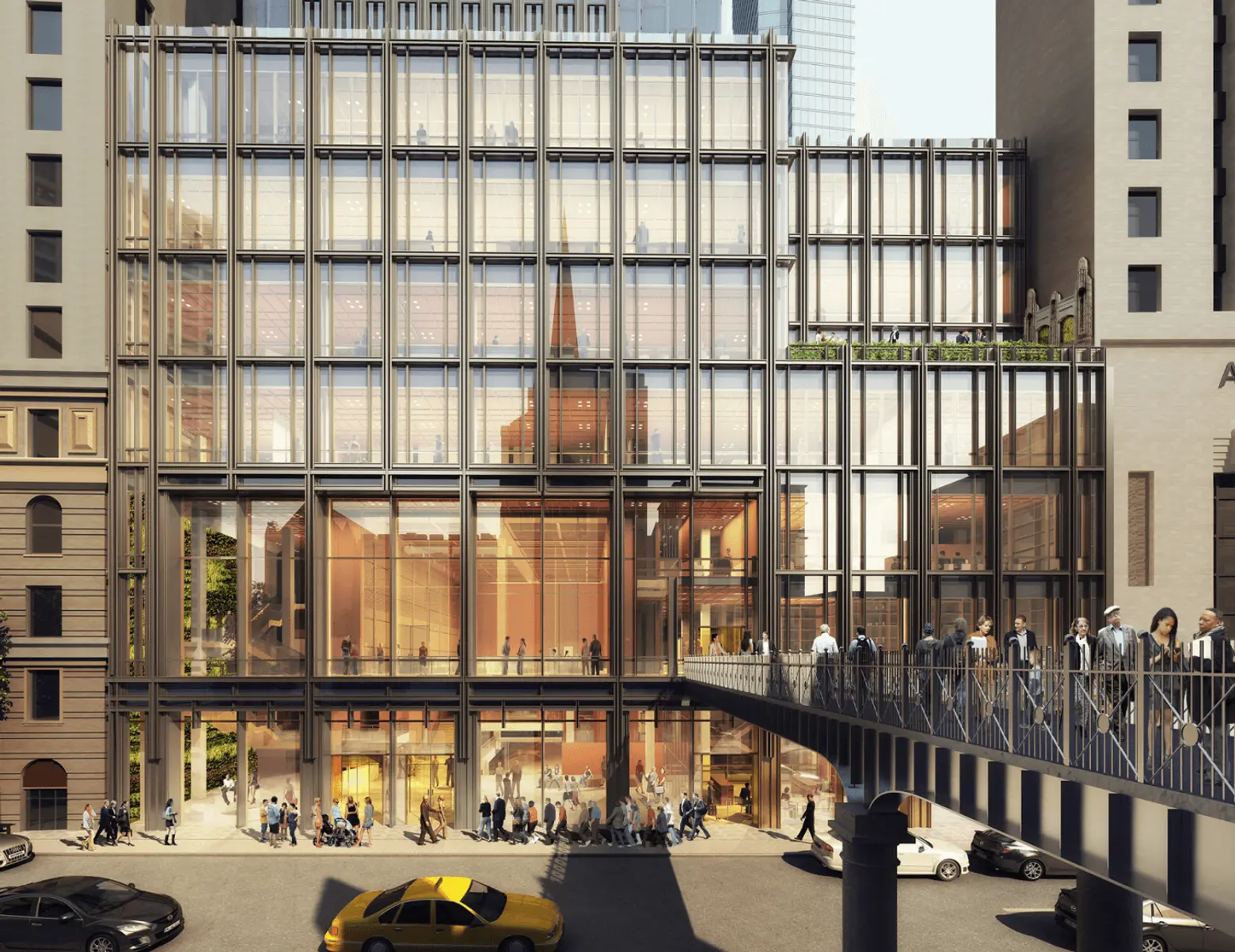
The architects also were more sympathetic to the history of the site in their second design. Trinity Church, built in 1846 by esteemed architect Richard Upjohn, is considered one of the first and best examples of Neo-Gothic architecture in the entire country. To better reference this landmark, Pelli Clarke Pelli chose a glass and bronze-colored aluminum facade that will incorporate stained-glass windows and terra-cotta pieces from the 1920s building they’re replacing.
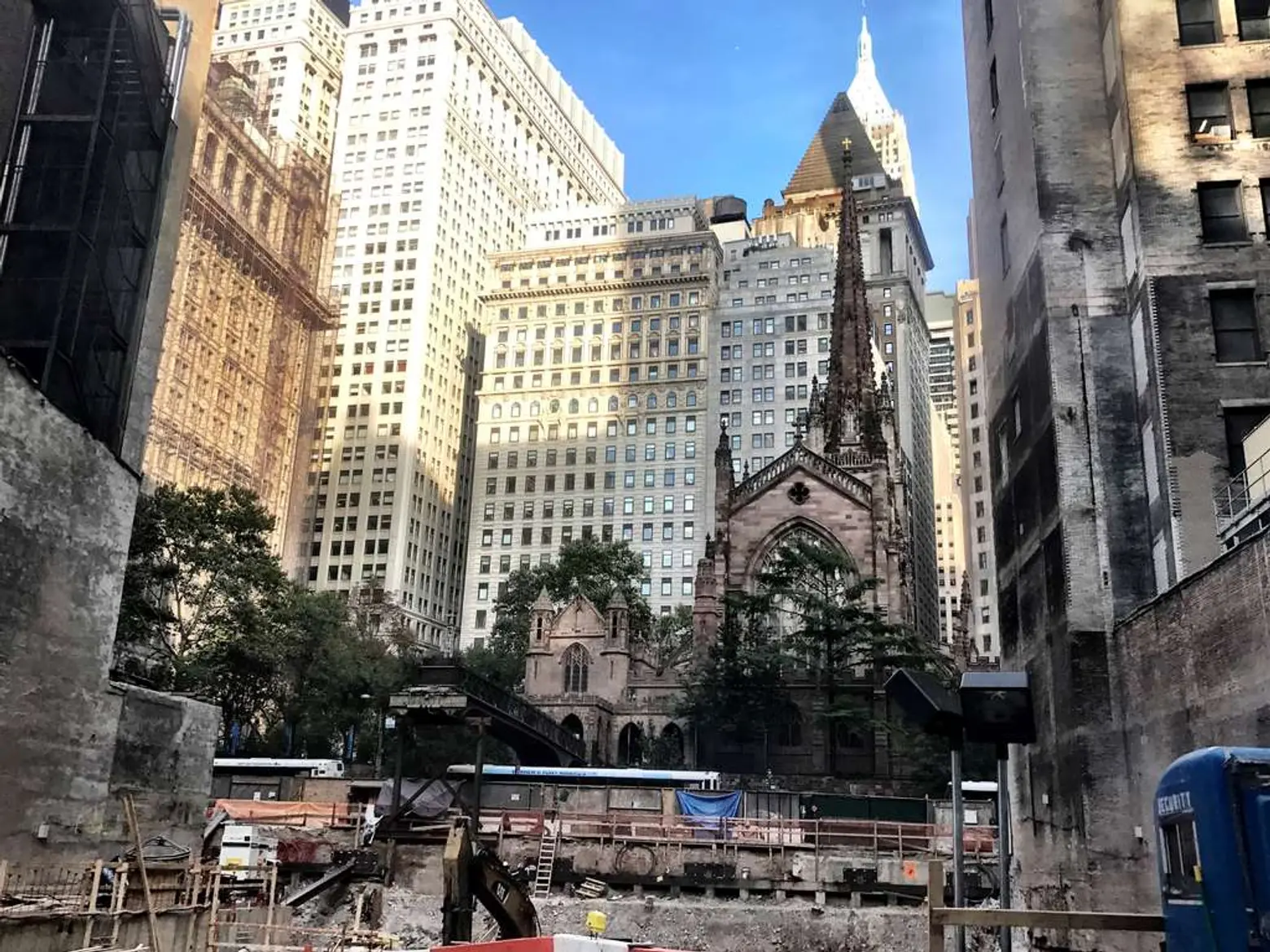 Current views of construction, via CityRealty
Current views of construction, via CityRealty
Construction is going strong at the 74 Trinity Place site, with completion estimated for 2019.
[Via CityRealty]
RELATED:
- Trinity Church reveals plans for $300M Pelli Clarke Pelli-designed tower to rise behind historic church
- Trinity Church Will Build First Residential Developments in Hudson Square
- The Architecture of Cesar Pelli: How a Sense of Place Left a Lasting Mark on the NYC Skyline
Renderings courtesy of Trinity Church/Pelli Clarke Pelli Architects; Construction shots via CityRealty; Approved permit via DOB
