Trinity Church reveals plans for $300M Pelli Clarke Pelli-designed tower to rise behind historic church
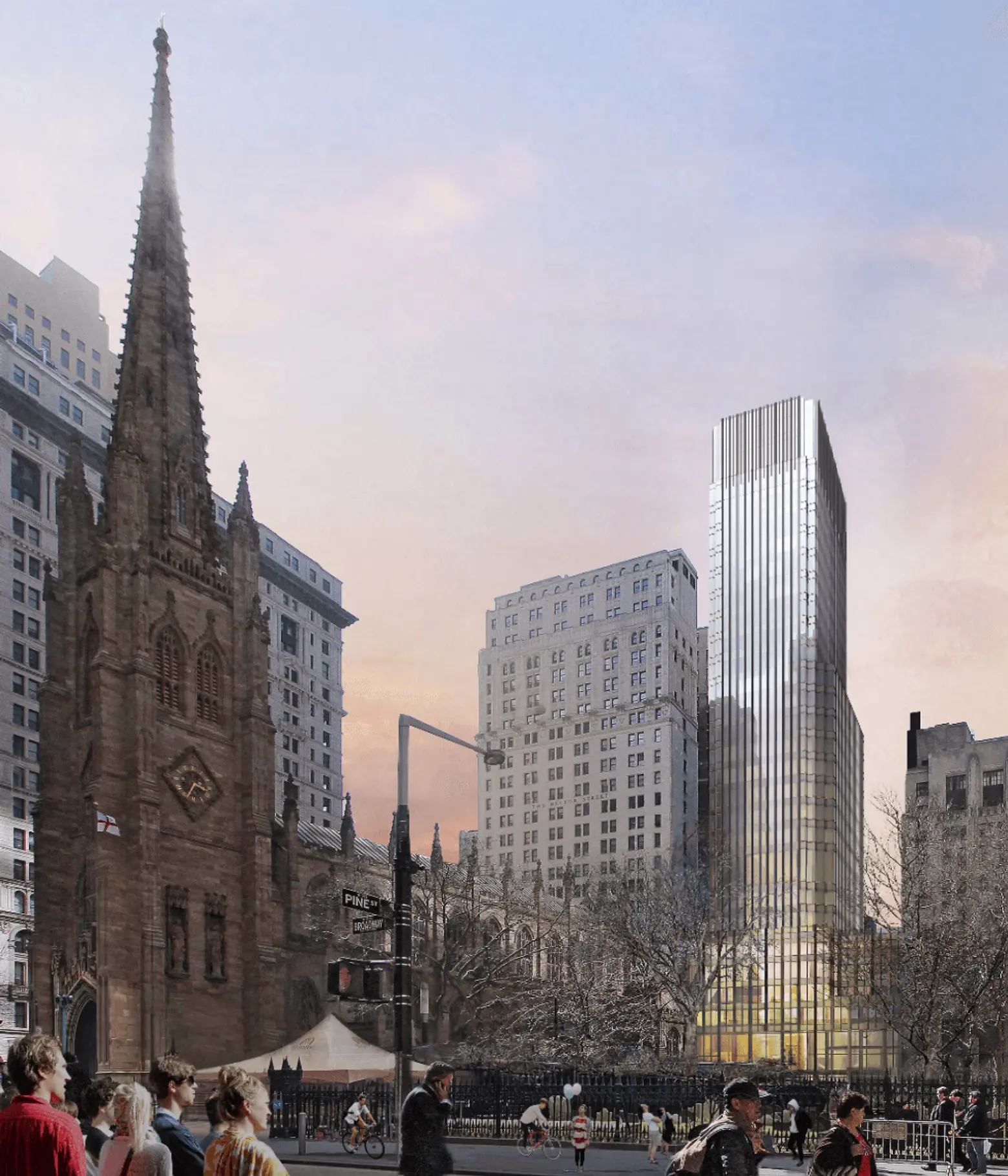
Trinity Church Wall Street was built in 1846 by Richard Upjohn and is considered one of the first and best examples of Neo-Gothic architecture in the entire country. But behind its historic steeple, which made it the city’s tallest building until 1890, will soon rise a modern, 26-story, mixed-use tower. The Wall Street Journal reports that Trinity has revealed its design for a Pelli Clarke Pelli-designed building, which will be linked to the church by a foot bridge over Trinity Place. The new 310,000-square-foot structure will house the Trinity Church Parish Center at its base, along with a cafe, gymnasium, flexible space for classrooms or art/music studios, and church offices. Above the Center, on floors 10 through 26, will be commercial office space
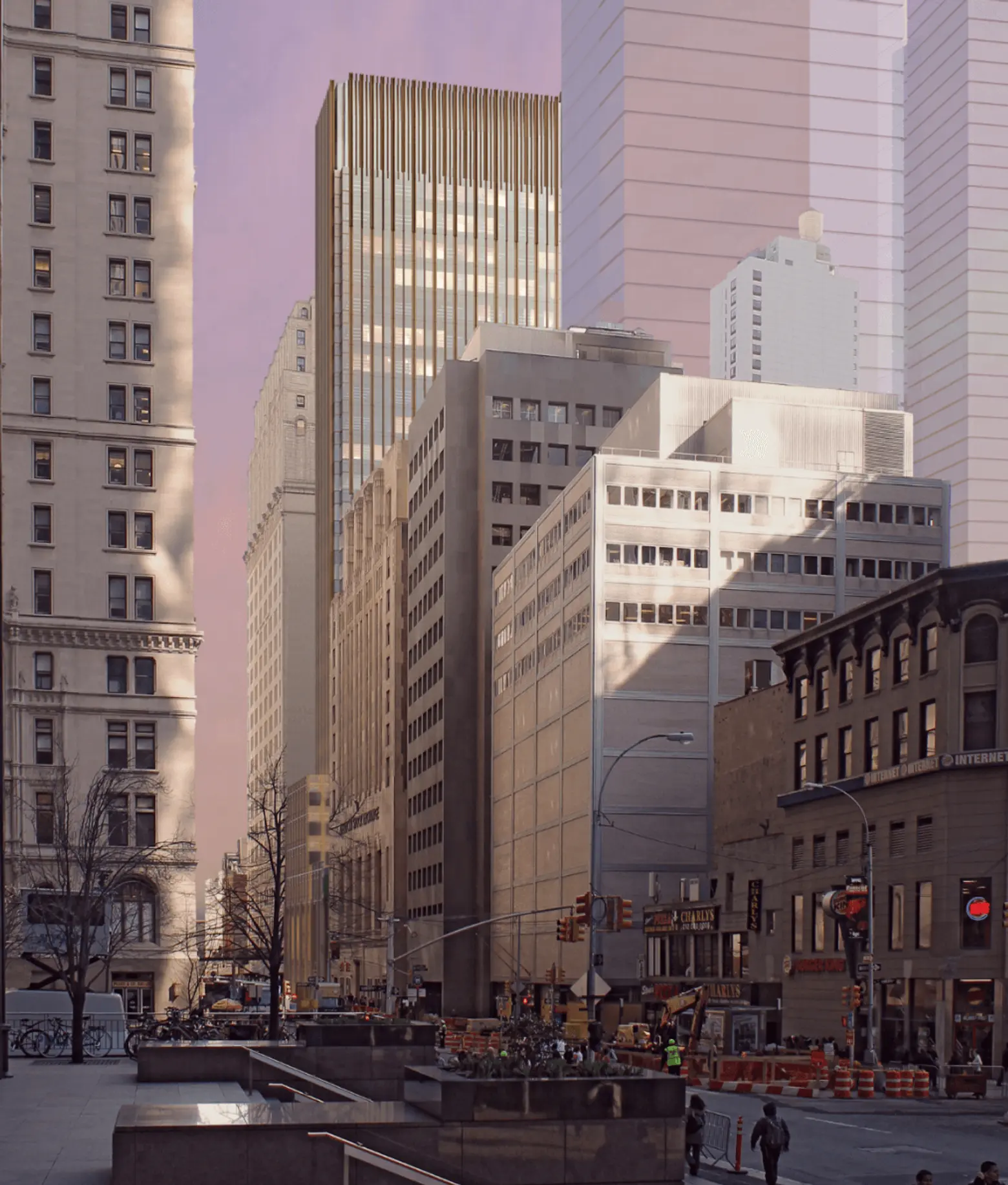
Trinity teamed up with Pelli Clarke Pelli back in 2013 to design a luxury condominium to replace their 90-year-old parish center, but the community strongly disliked the glassy design and thought there was already too much high-end residential development in a small area. Many also felt the plan was counter to the church’s affordable housing and community service goals. So earlier this year, Trinity decided to go with an office tower and community space that will “allow the church to continue to shape the area and advocate for the community in the future,” as Rev. Dr. William Lupfer, Rector of Trinity Church, explained to the Journal. He also noted that there will be a mix of for-profit and non-profit tenants who share the church’s values.
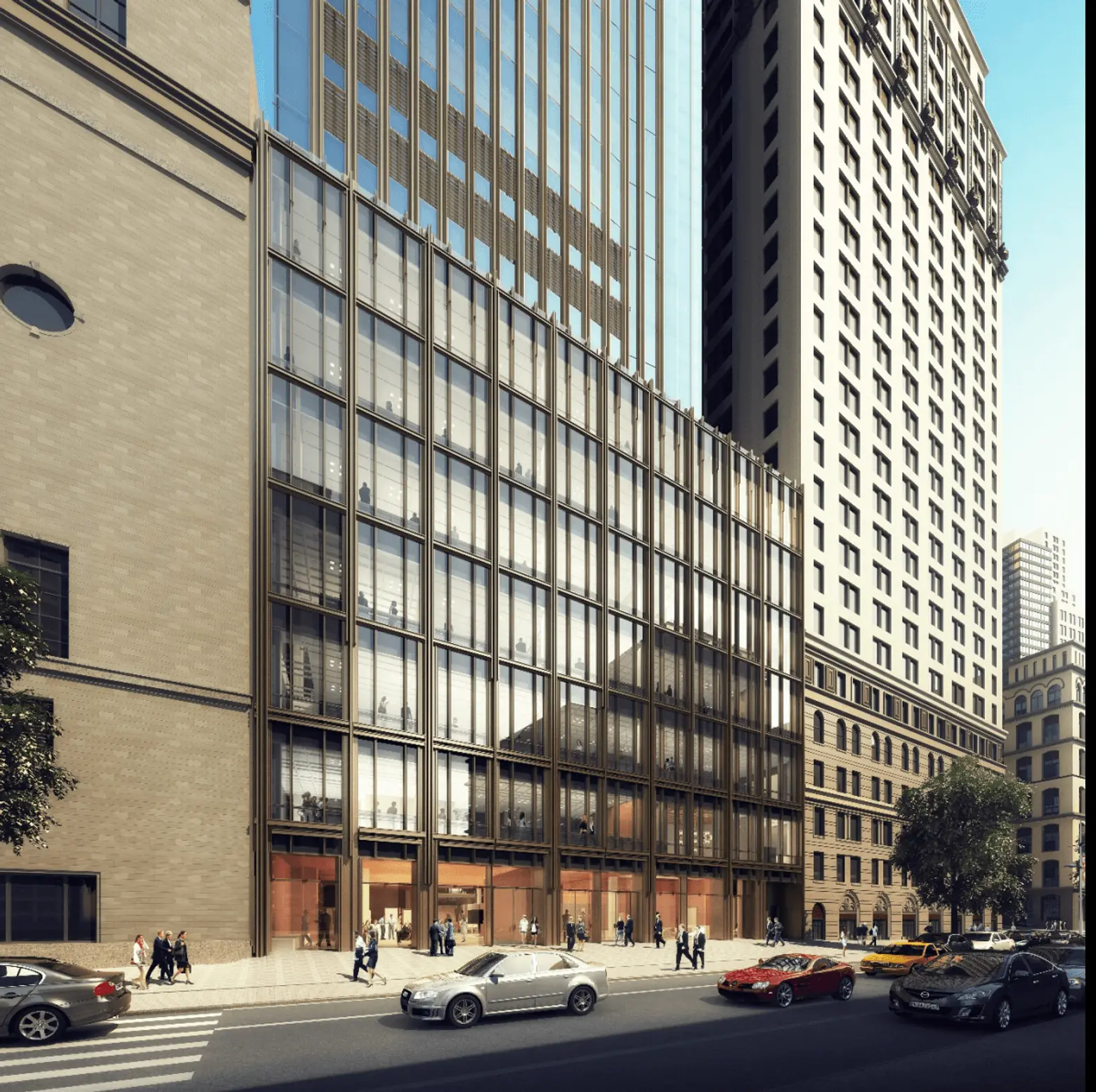
The architects revised their design to better complement the brownstone church. It features a glass and bronze-colored aluminum facade that will incorporate salvaged terra-cotta pieces and stained-glass windows from the current 1920s building.
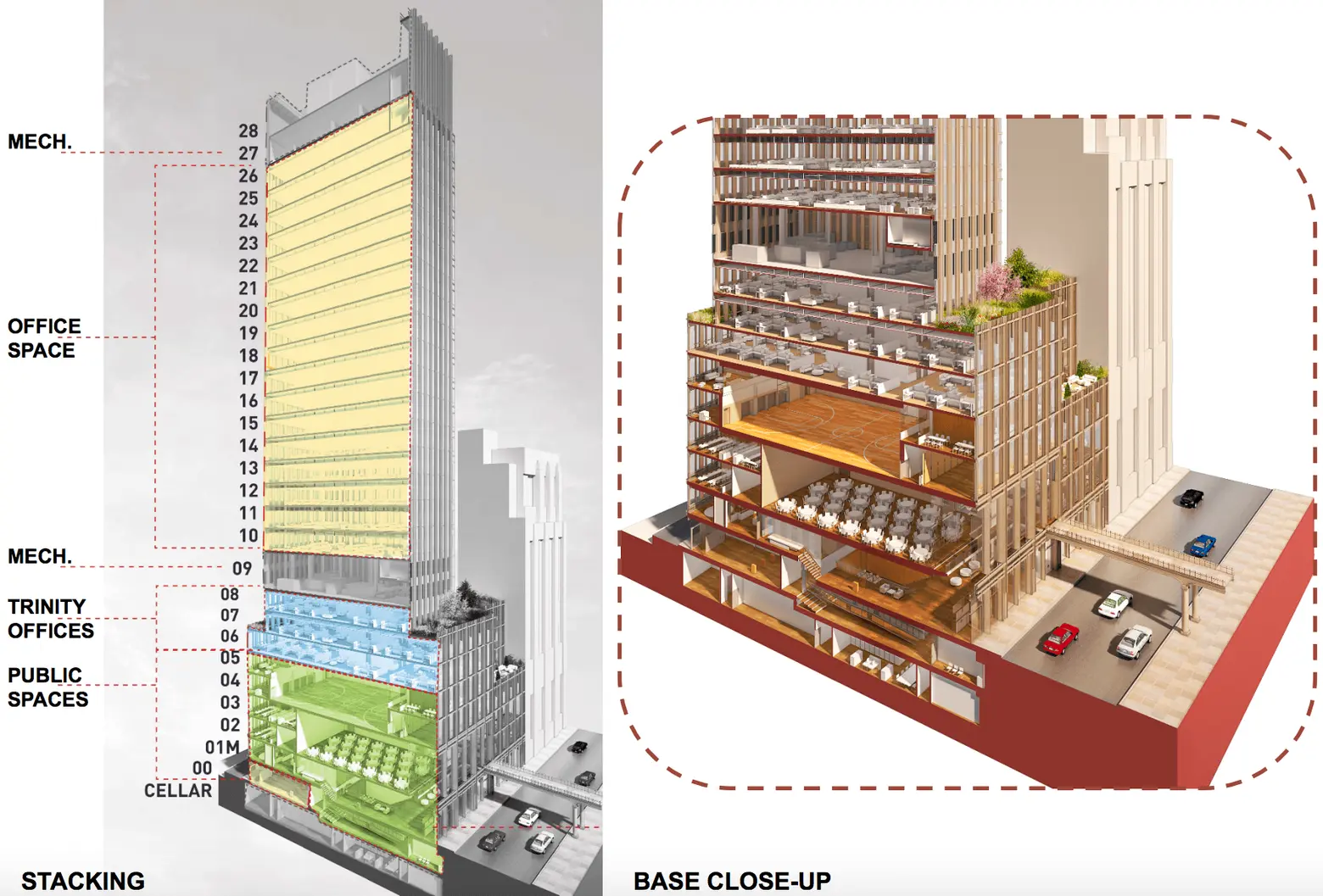
The Parish Center base will have a lobby on Greenwich Street that leads to a large community space for events like art exhibits or lectures. The full building lobby is on Trinity Place, where there will be a security desk and cafe. Above this will be a mezzanine space for children’s programs and activities, catering to the growing number of young families in the neighborhood.
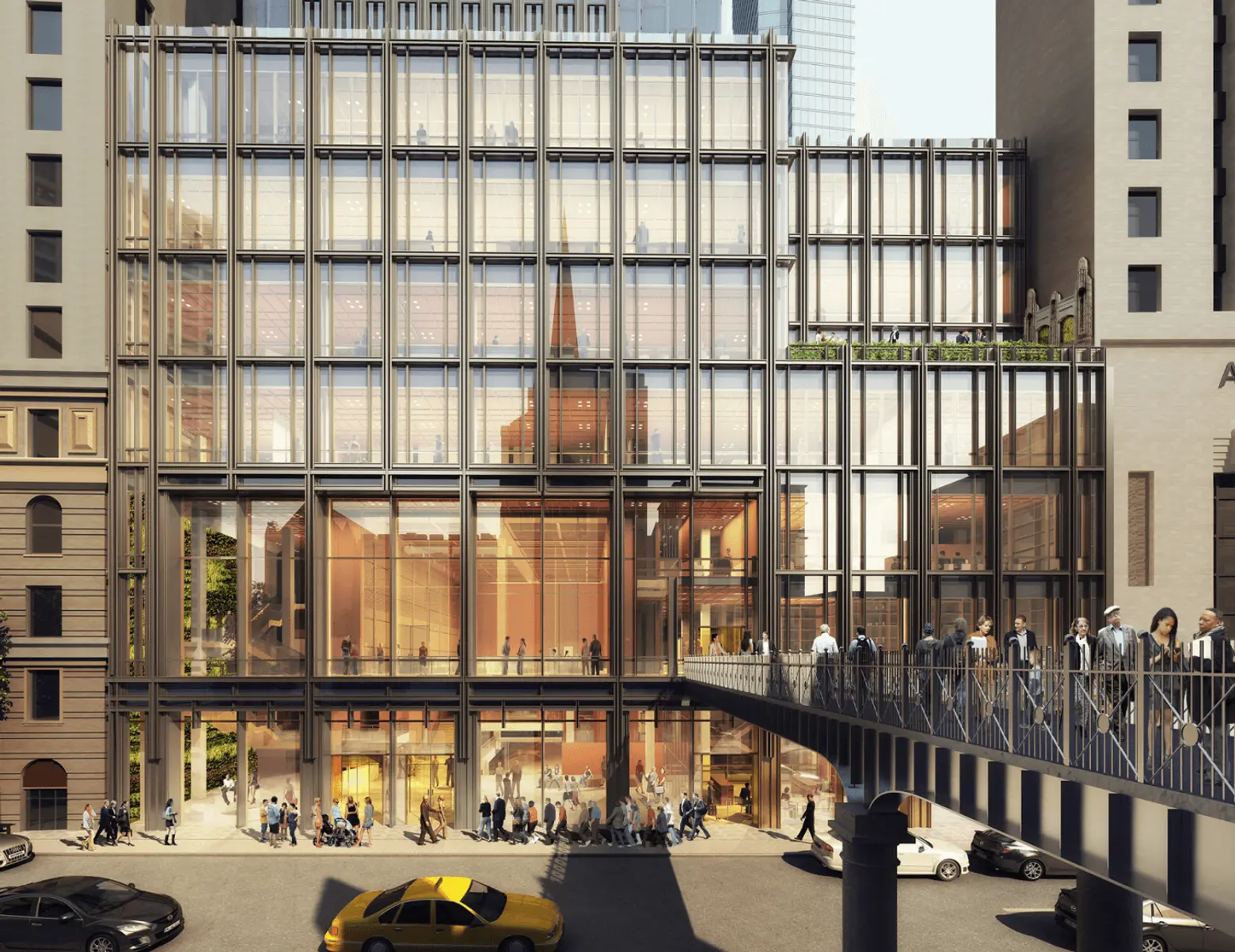
A pedestrian bridge will span Trinity Place on the second level, linking the church to a new parish hall, where there will be space to accommodate 300 people “in a formal dining configuration.” Referring to the building’s sight lines from Trinity Place through to Greenwich Street, senior design principal Fred Clarke said, “There is a visual permeability and a physical permeability that makes for dramatic architecture.”
There is currently no estimated completion date for the project, but it’s estimated to cost $300 million.
[Via WSJ]
RELATED:
- Trinity Church Will Build First Residential Developments in Hudson Square
- The Architecture of Cesar Pelli: How a Sense of Place Left a Lasting Mark on the NYC Skyline
- The King of FiDi: Developer Nathan Berman Talks Transforming Downtown and 443 Greenwich
Renderings courtesy of Trinity Church
Interested in similar content?
Leave a reply
Your email address will not be published.
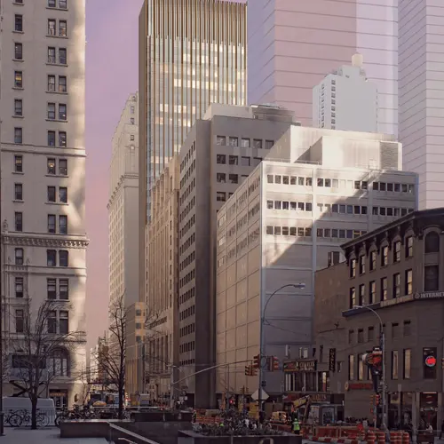
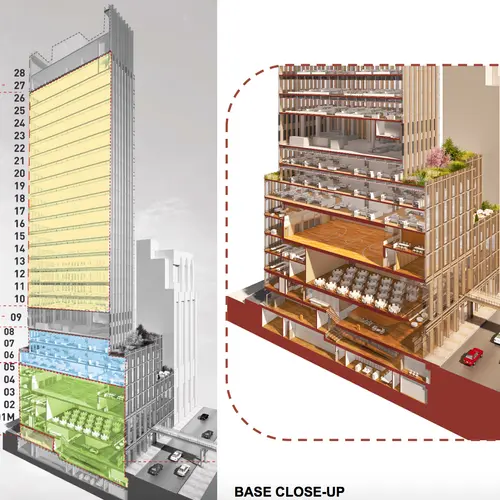
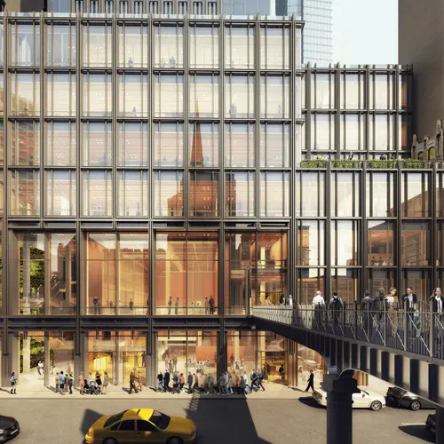
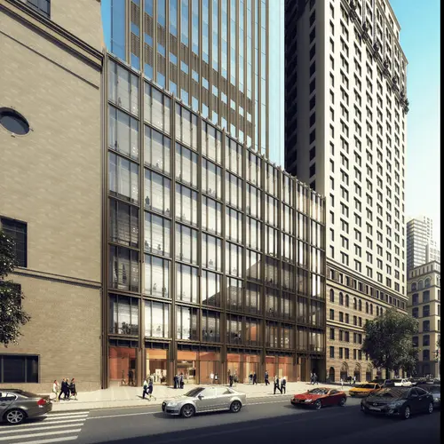
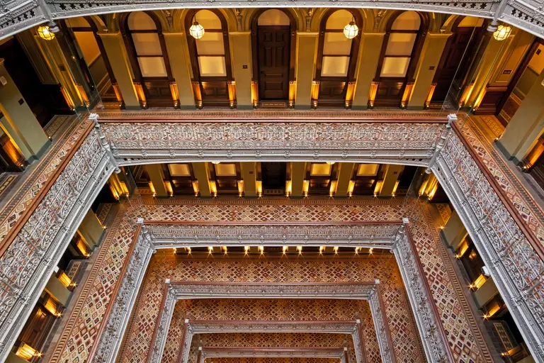
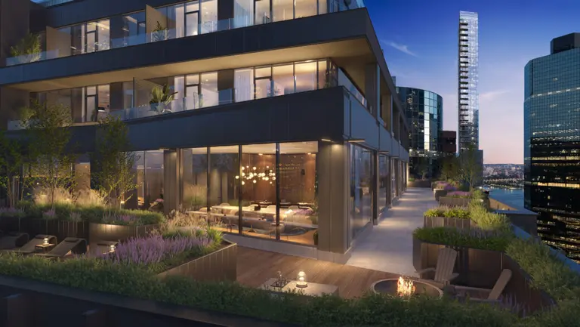
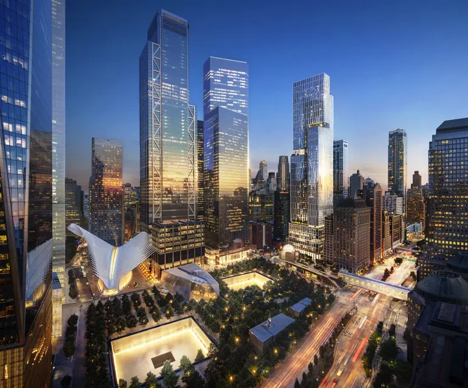
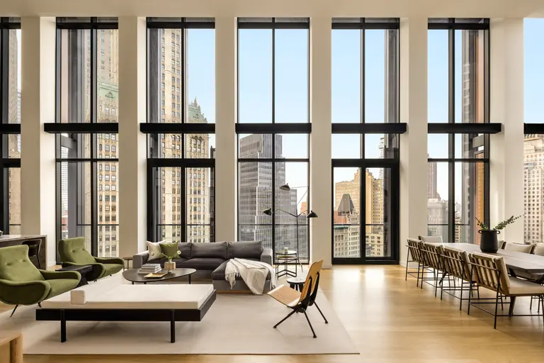
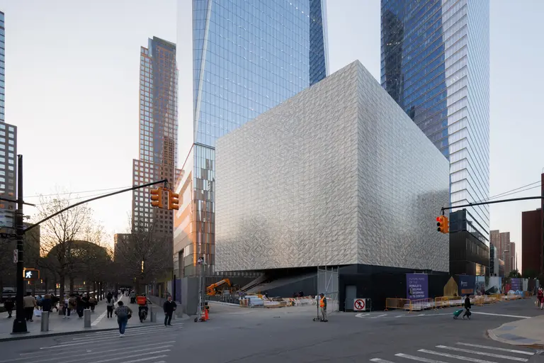
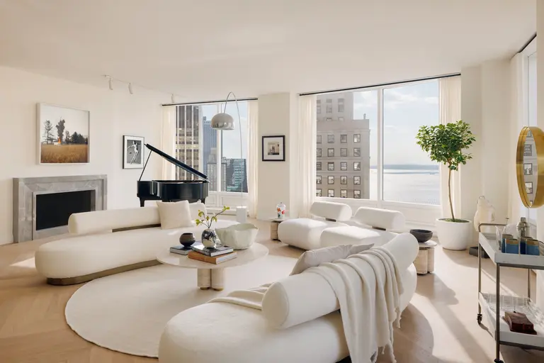
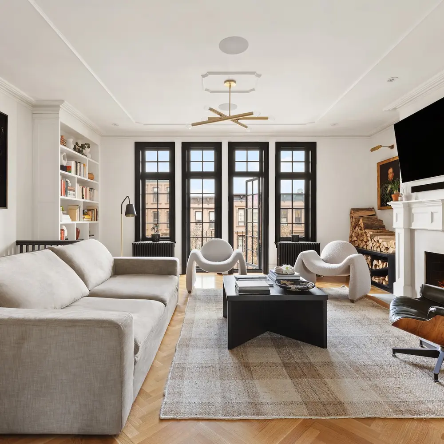
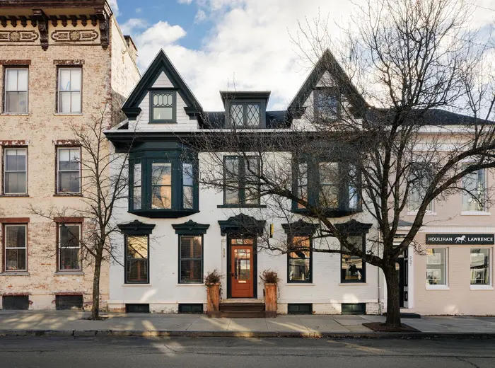
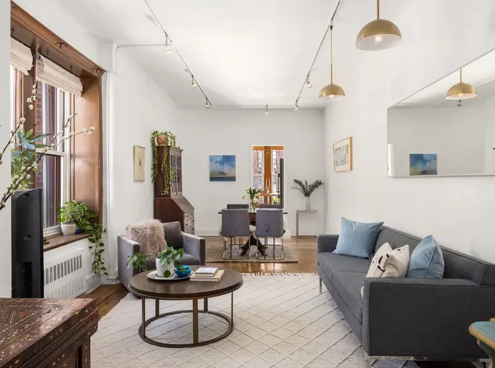
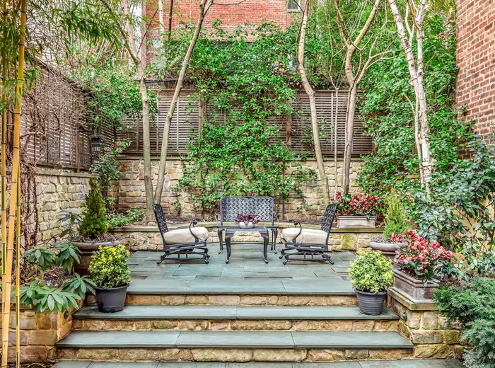
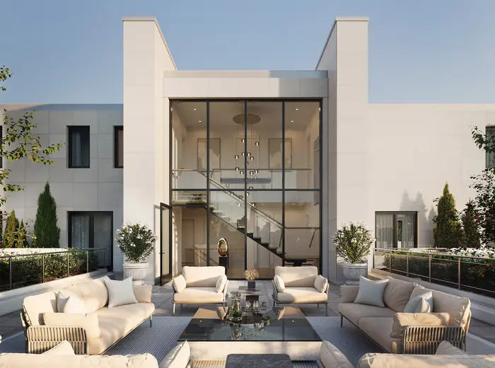
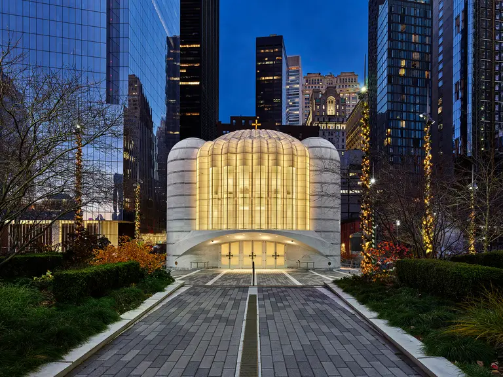
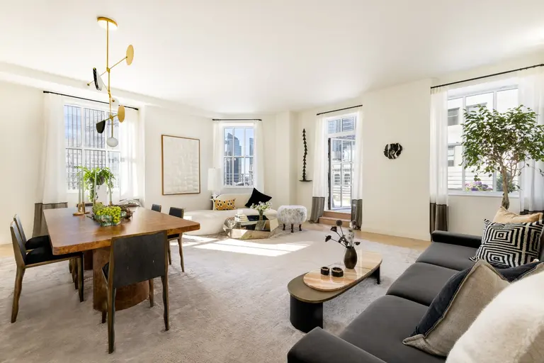
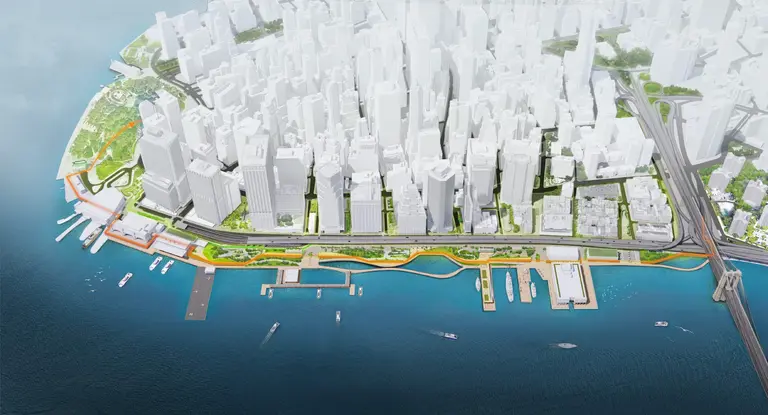
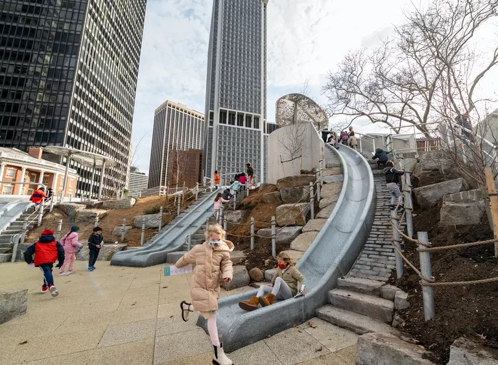
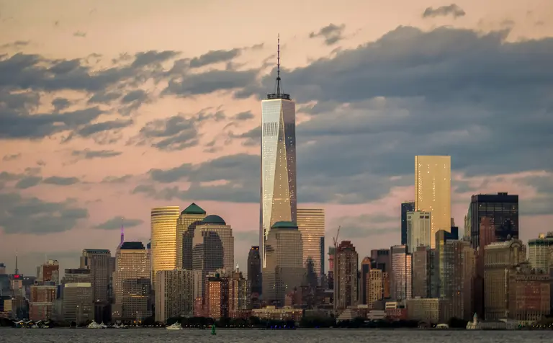
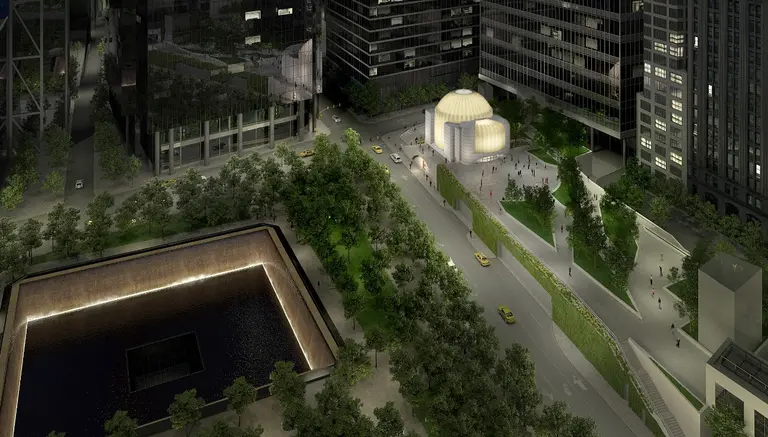

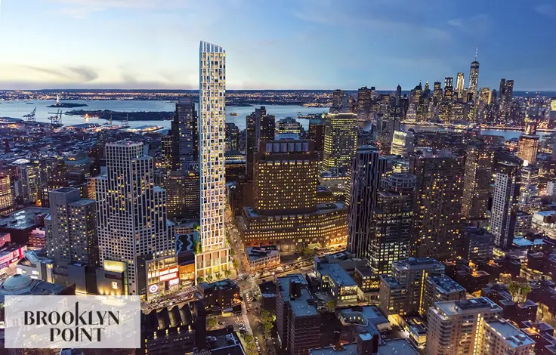









Horrible.