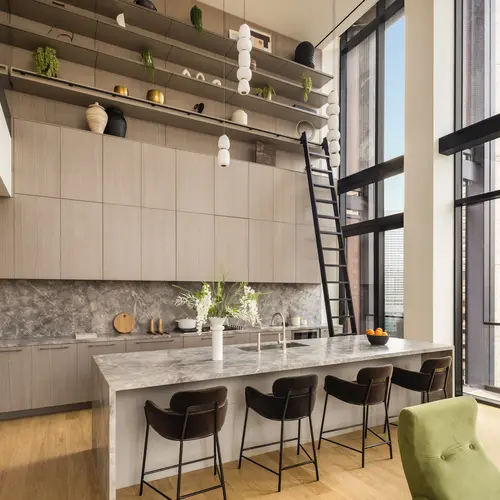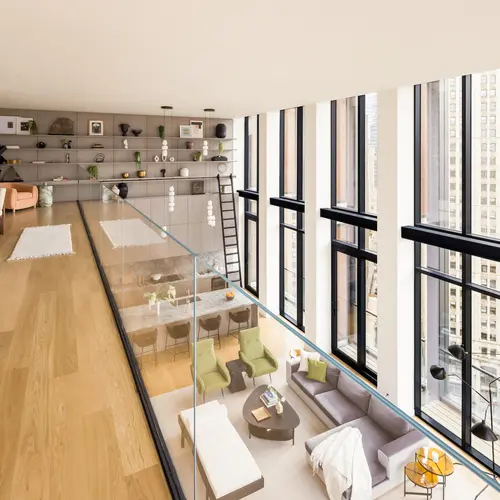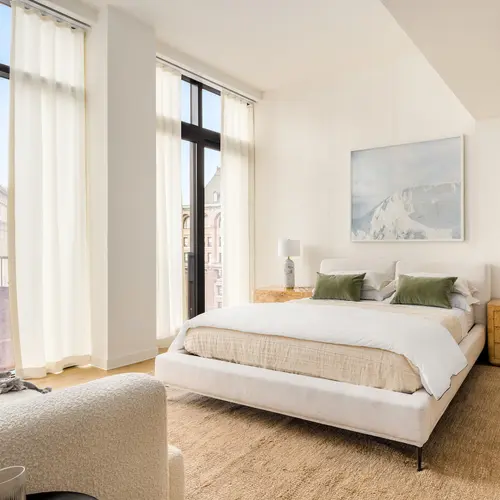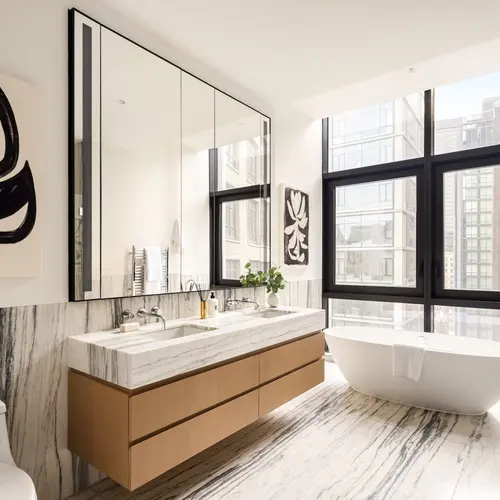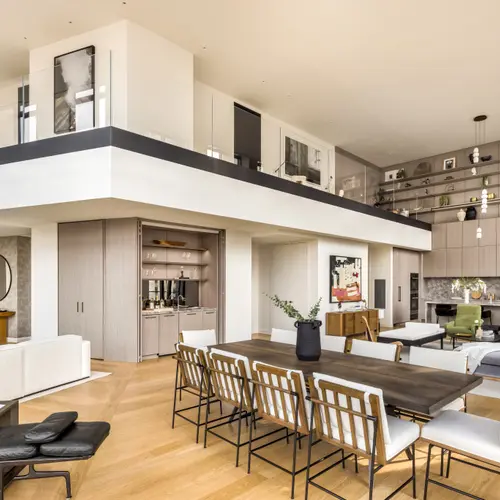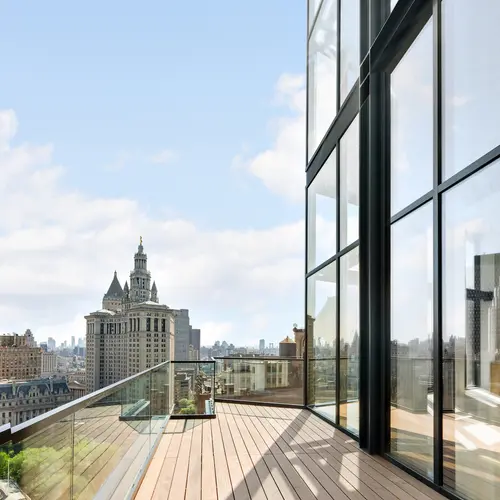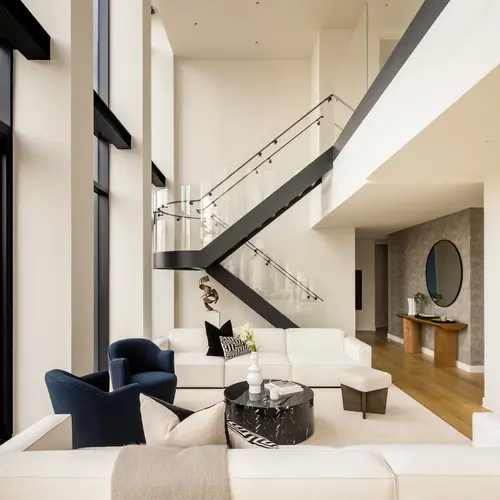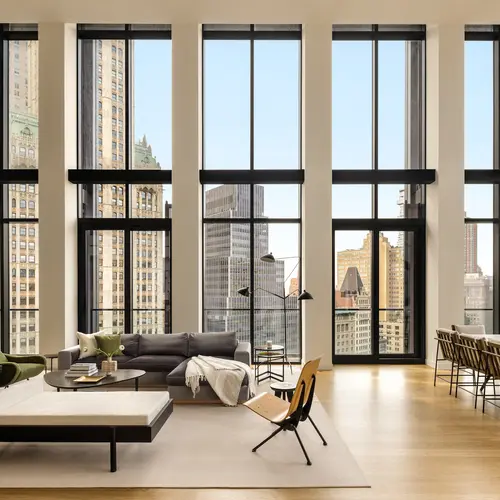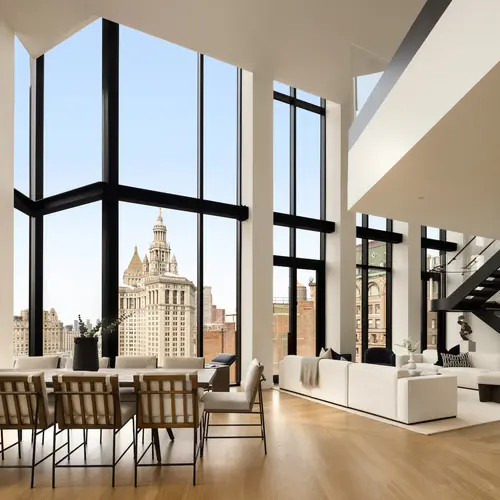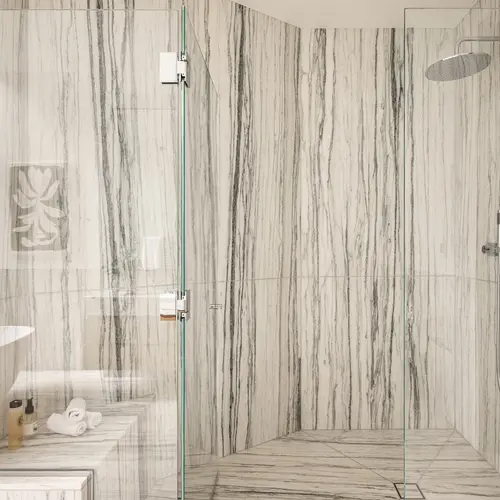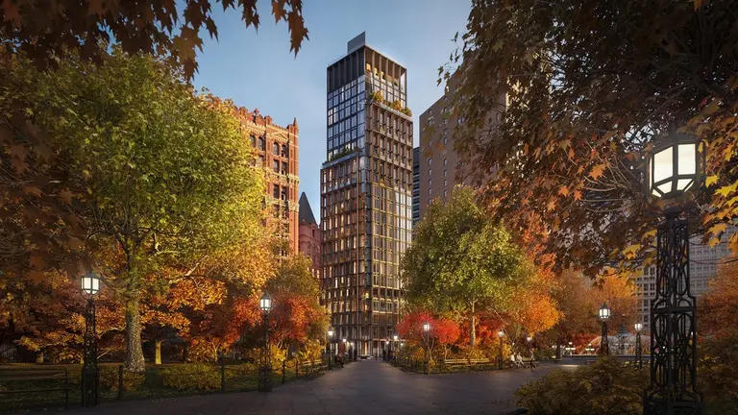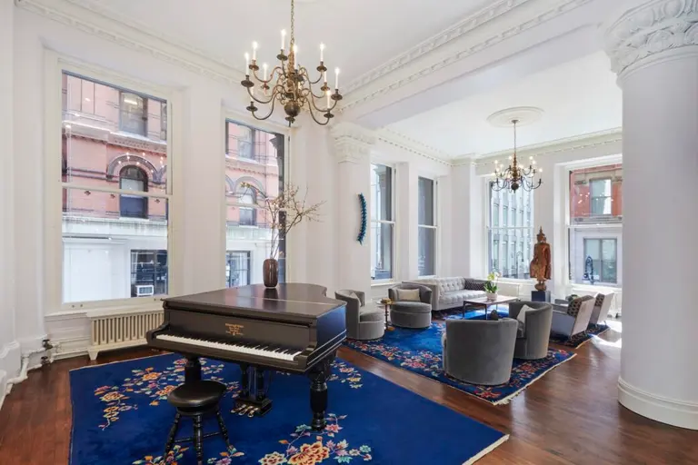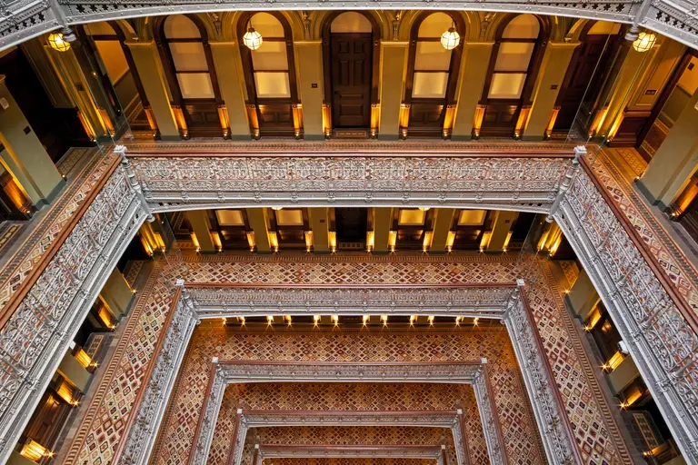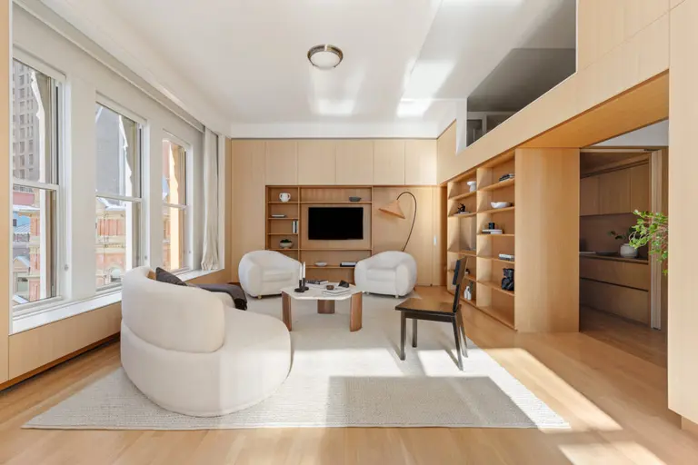Asking $19.5M, a penthouse in Richard Rogers’ first U.S. residential project in FiDi
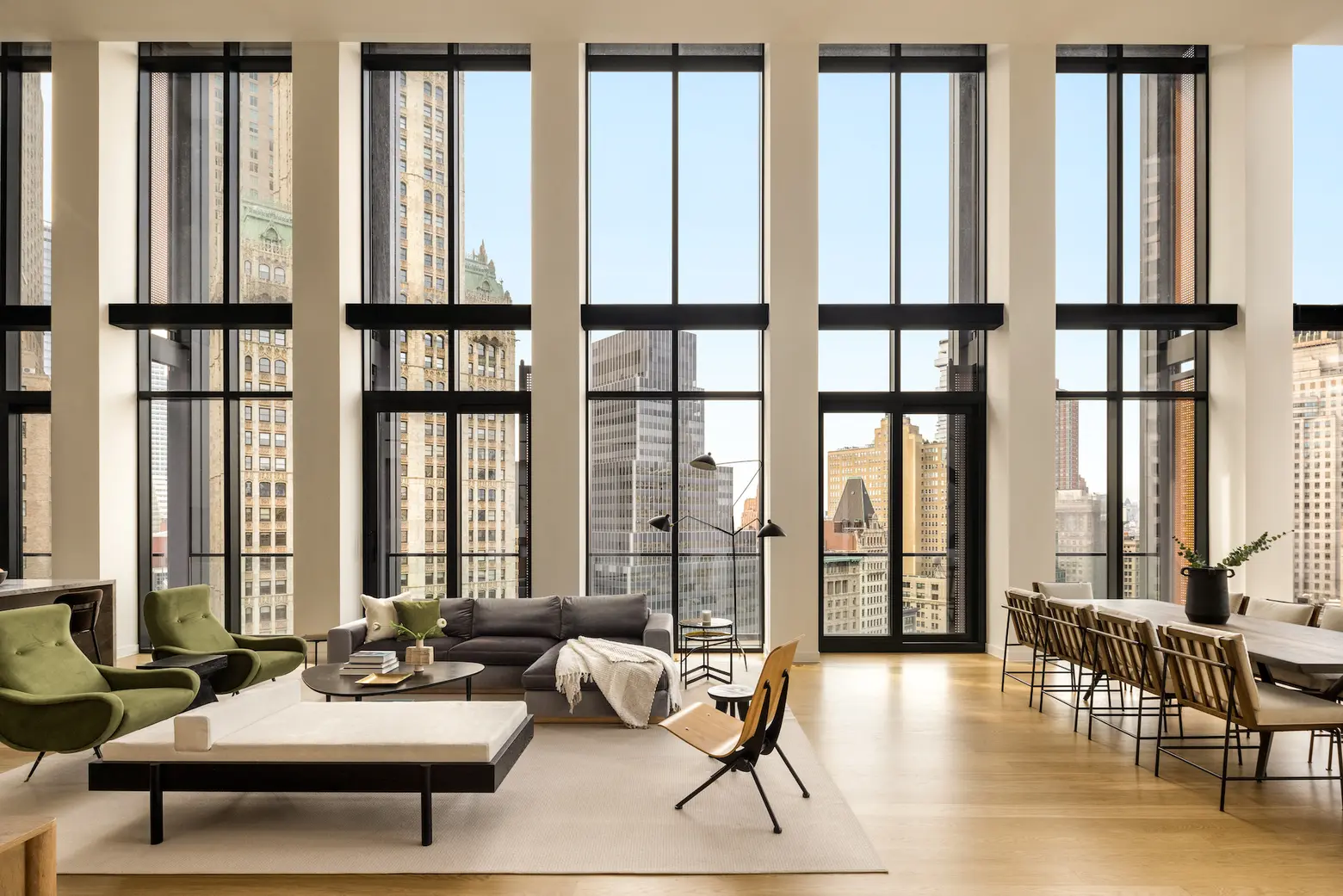
Images courtesy of Evan Joseph
This newly finished penthouse is located within award-winning architectural firm Rogers Stirk Harbour + Partners’ No. 33 Park Row, the firm’s first and only residential project in New York City. The park-front landmark joins RSHP’s roster of celebrated projects, such as One Hyde Park in London and the Centre Pompidou in Paris. Asking $19,500,000, the five-bedroom, five-and-a-half bathroom duplex Penthouse 3 offers residents dramatic 21-foot-tall ceilings, floor-to-ceiling windows, and a stunning loggia terrace with sweeping views of City Hall Park and Tribeca.
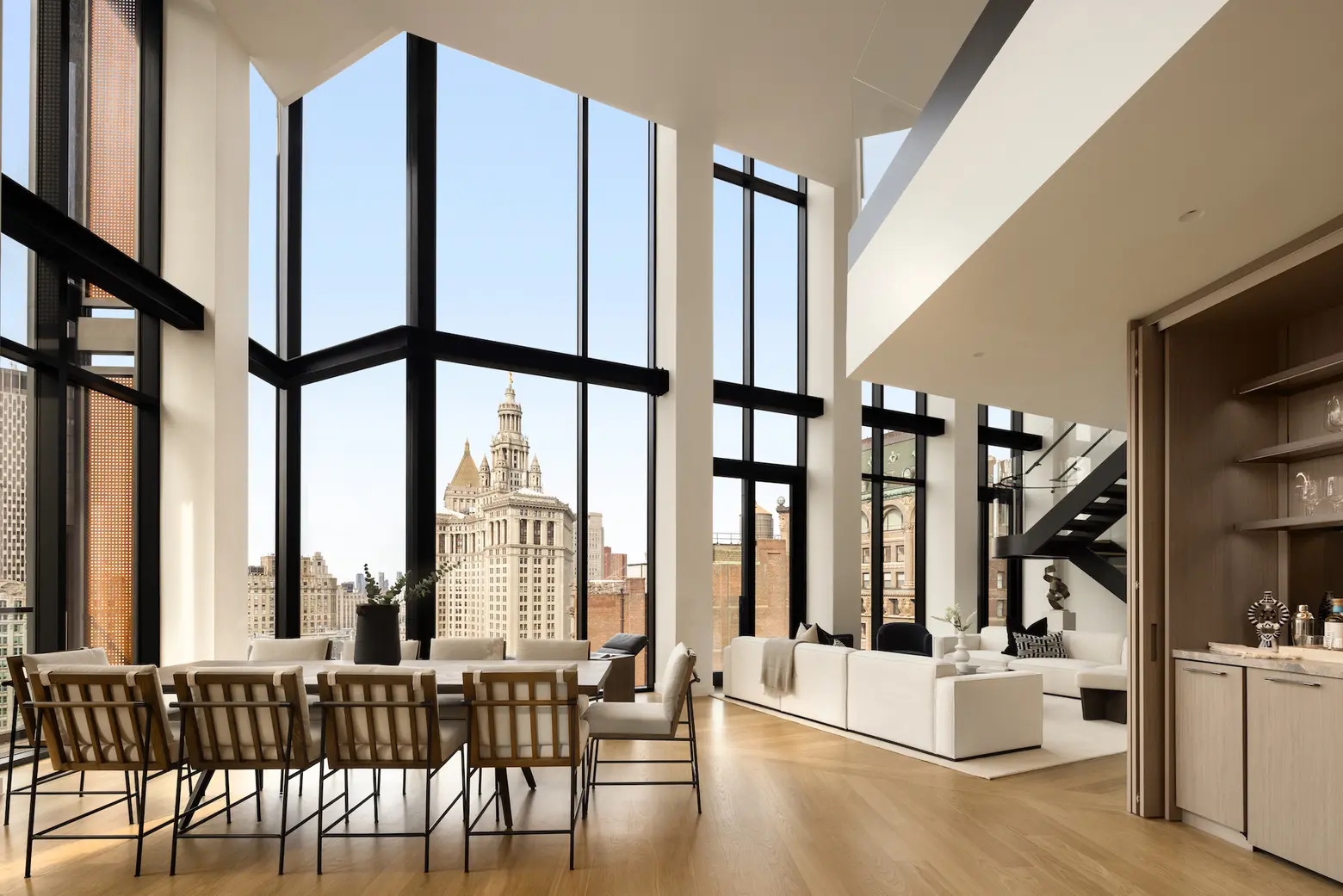
The 5,400-square-foot penthouse has two private, separate elevator landings, and a 108-square-foot loggia terrace with direct, protected park-front exposures of City Hall Park and Tribeca, home to some of the city’s most renowned architectural masterpieces. The unit’s interior features an impressive 21-foot-tall ceiling height and wall-to-wall floor-to-ceiling windows, taking advantage of the penthouse’s northern exposures and allowing for abundant natural light.
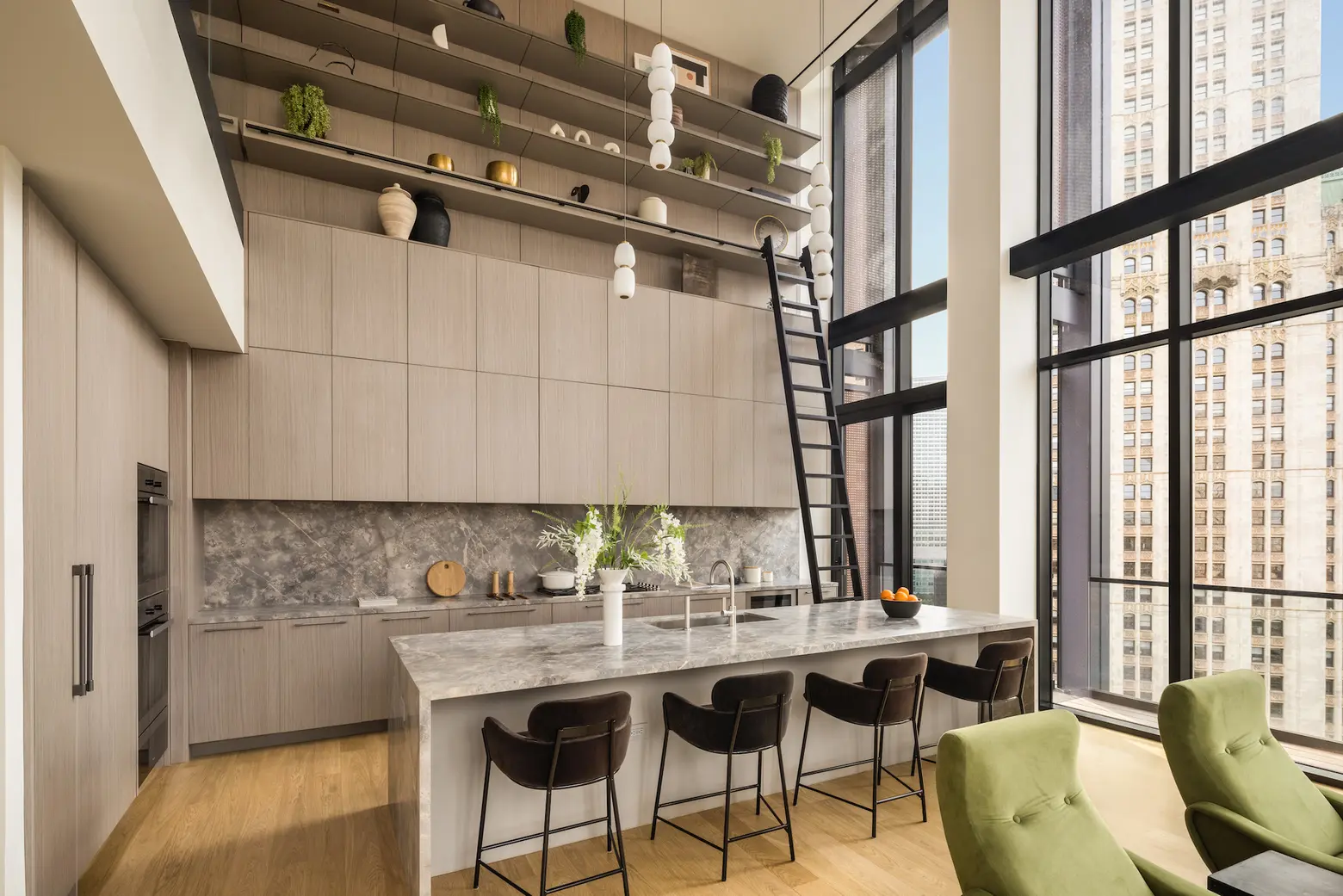
The residence’s kitchen carries the same level of meticulous craftsmanship found throughout No. 33’s sophisticated exterior architecture, with custom double-height cabinetry, a gray marble island with waterfall edges, and state-of-the-art appliances. The kitchen’s dramatic open-plan layout allows for seamless integration of living, dining, and entertaining.
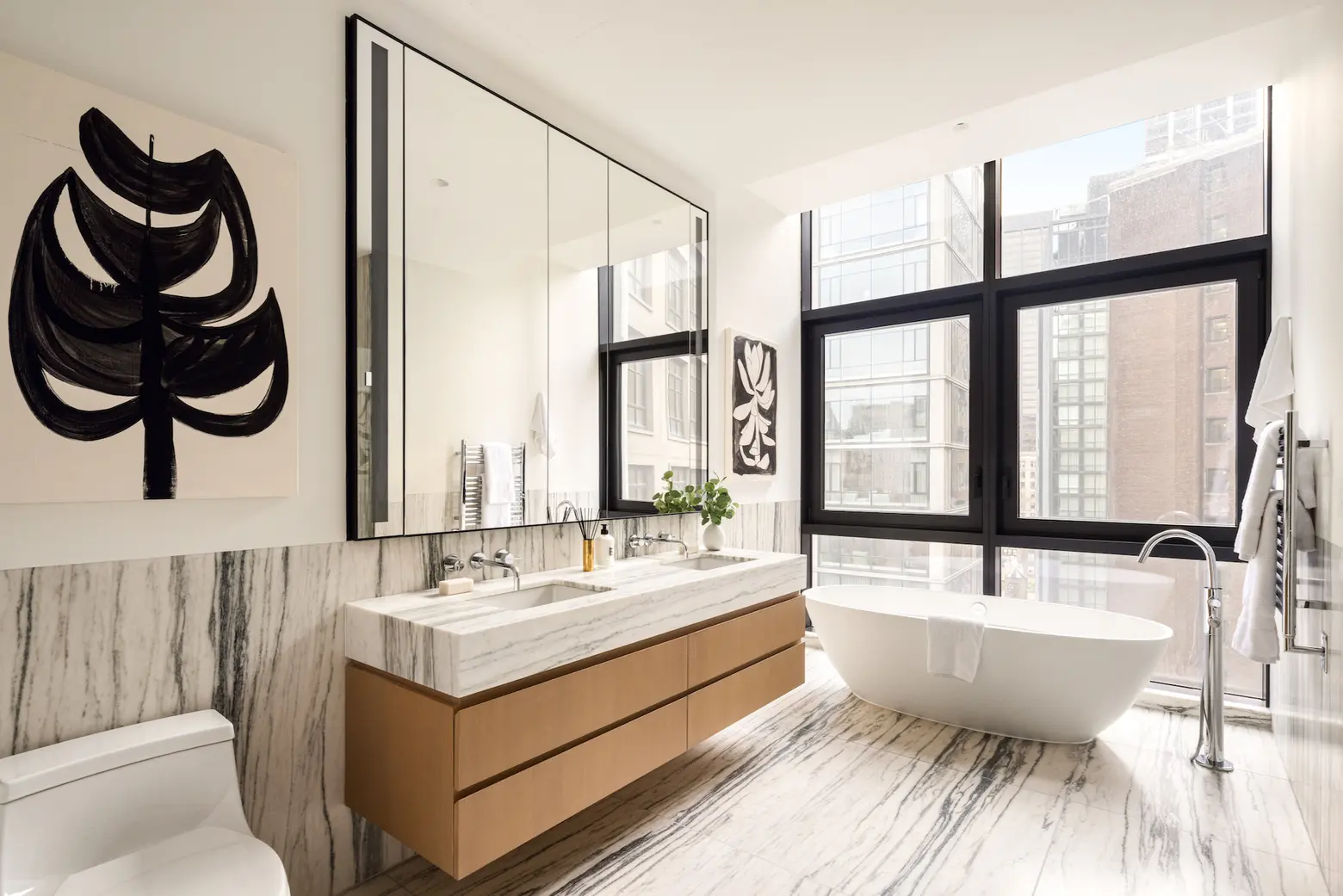
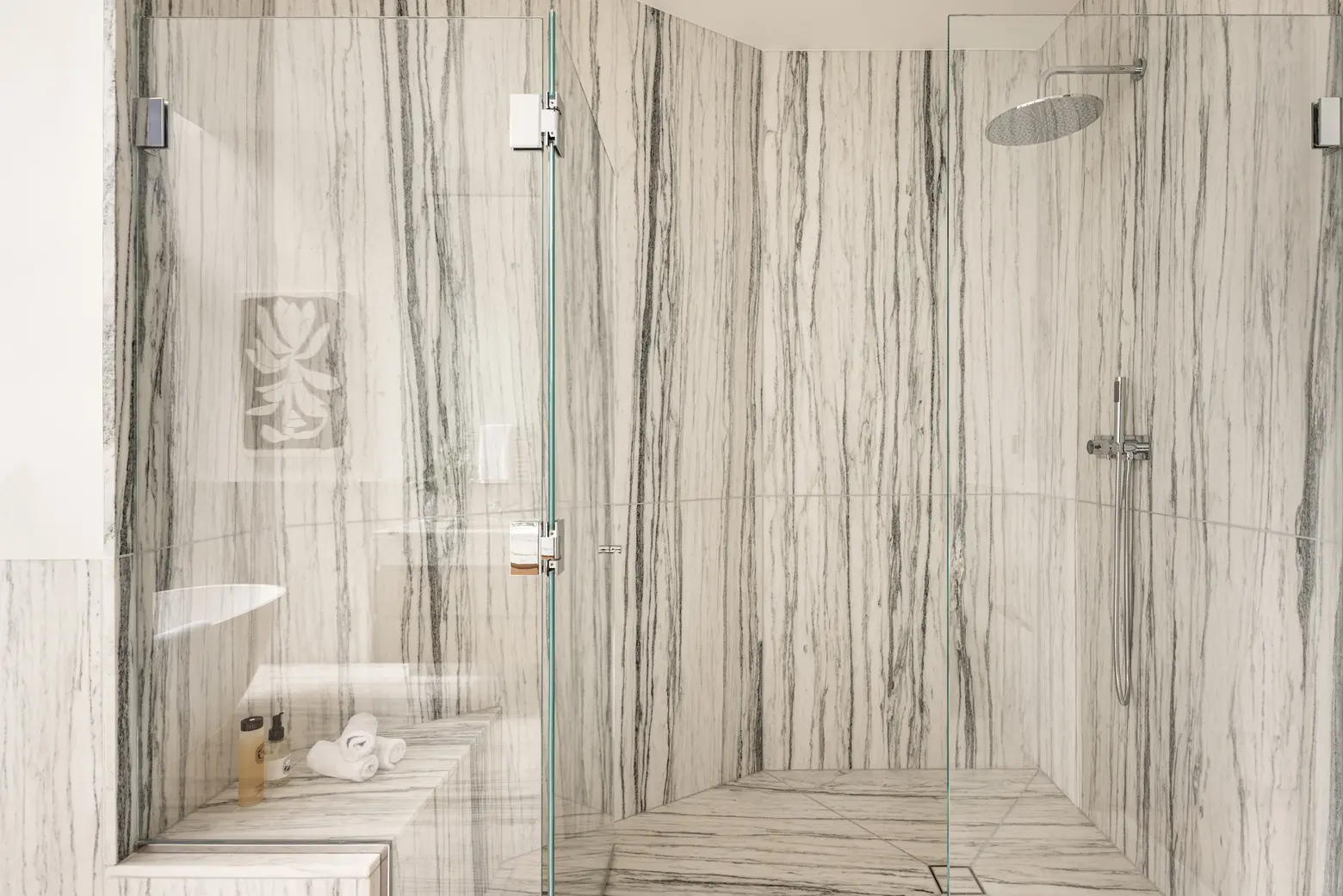
The penthouse’s primary bathroom resembles a luxurious European spa, with dramatic slab marble and modern vanities, and radiant heated floors. The rest of the bathrooms found throughout the residence display the same degree of craftsmanship.
Developed by Centurion Real Estate Partners, No. 33 Park Row follows in the footsteps of RSHP’s other world-class buildings, many of which are park-front locations. When approaching the design of No.33, RSHP decided to bring the residence’s living spaces and shared amenity areas to the north side of the building, allowing for enveloping northern light and unobstructed views of the lush City Hall Park.
Like in all of their other projects, RSHP sought to capture the essence of the cities in which No.33 is located. No. 33’s exterior references Downtown Manhattan’s industrial-era commercial buildings, which include features like massive windows, decorative copper screen fins around balconies and terraces, and distinctive dark steel framing on the building’s facade.
“One Hyde Park and No. 33 Park Row each face a park to the north and exhibit a similarity in terms of aspiration and quality with carefully composed facades that exhibit a richness of depth, shadow, and texture,” Graham Stirk of RSHP said.
The building’s amenities have been designed to compliment the building’s location and views, and include an indoor and outdoor fitness center and yoga studio, an outdoor kitchenette and dining area, a 24-hour doorman-attended lobby and concierge, a rooftop terrace, a library, craft studio, screening room, and bike storage.
[Listing details: 33 Park Row, #PH3 at CityRealty]
[At Compass by Leonard Steinberg, Herve Senequier, Amy Mendizabal, Calli Sarkesh, and Lois Planco]
RELATED:
- $52M penthouse at One High Line in Chelsea among downtown’s most expensive sales
- Three modern penthouses added to Upper West Side’s historic Astor building
- Fresh renderings for One Beekman, Richard Rogers’ first residential building in the U.S.
- New renderings revealed for Richard Rogers’ glassy ‘Pearl on the Park’ at One Beekman
