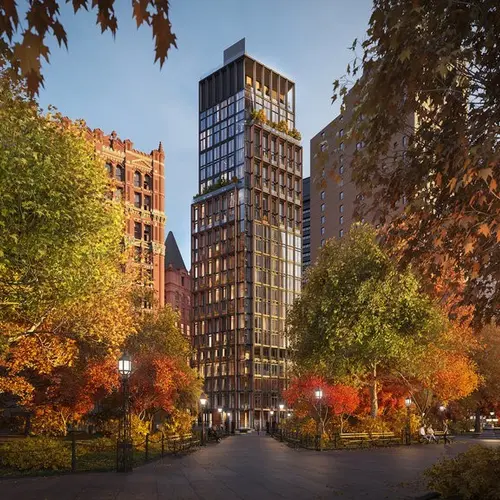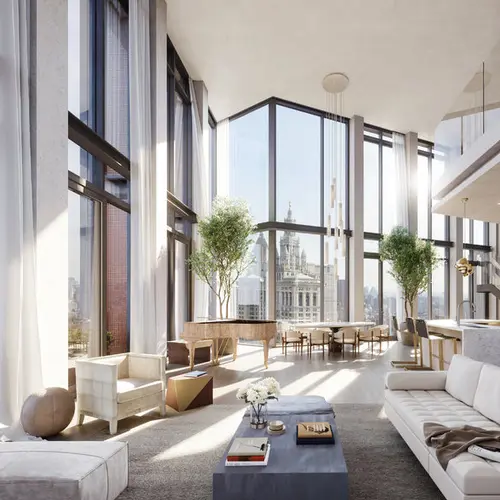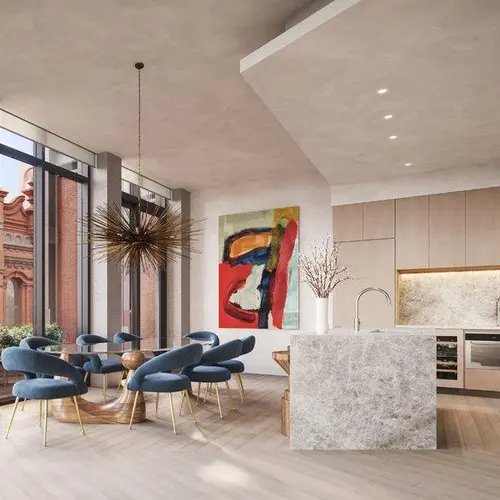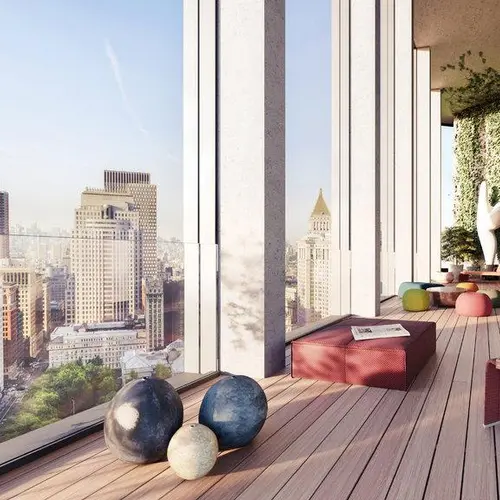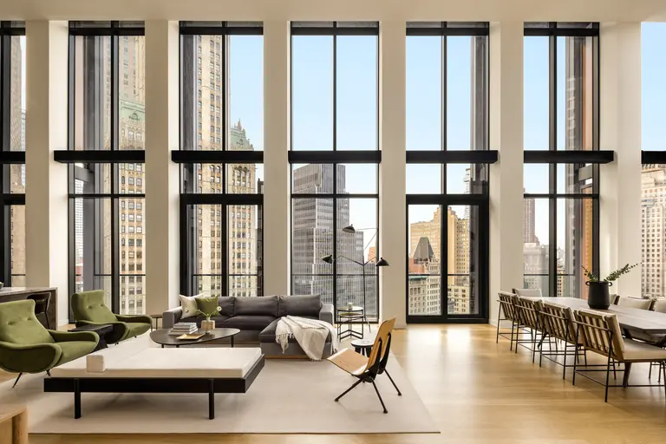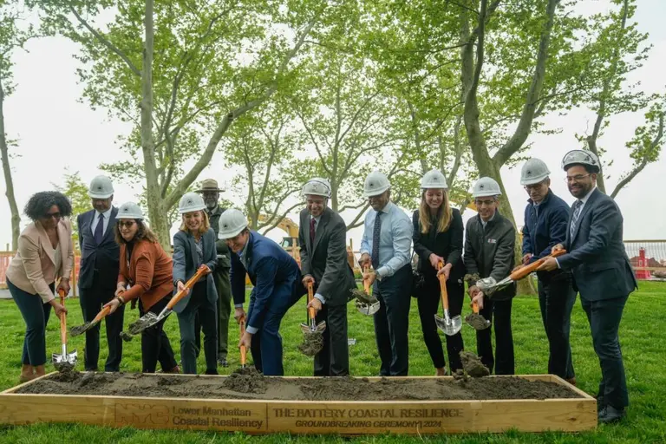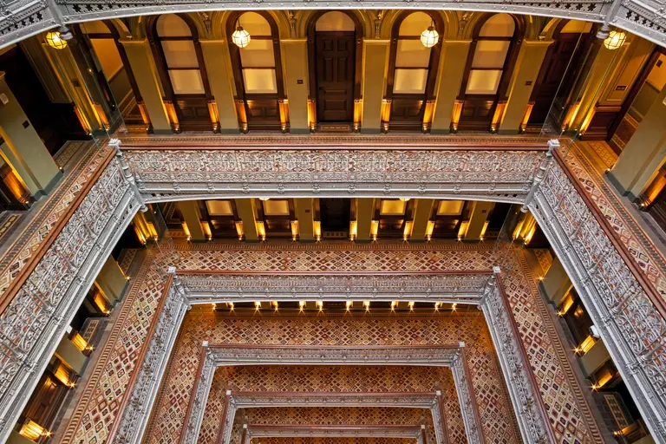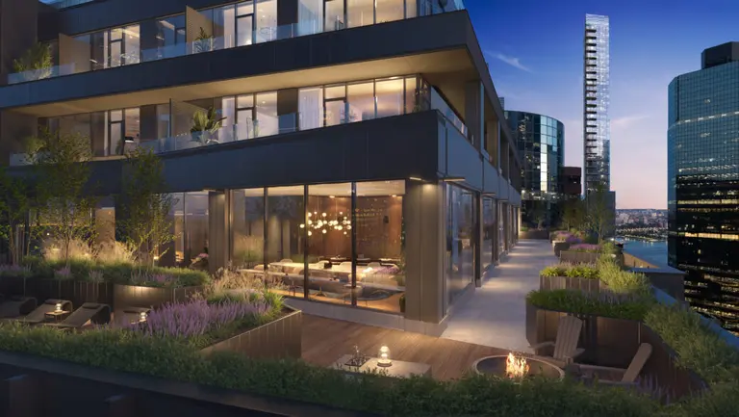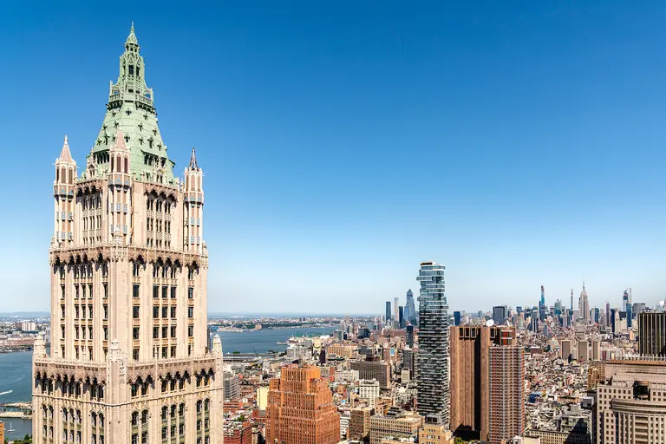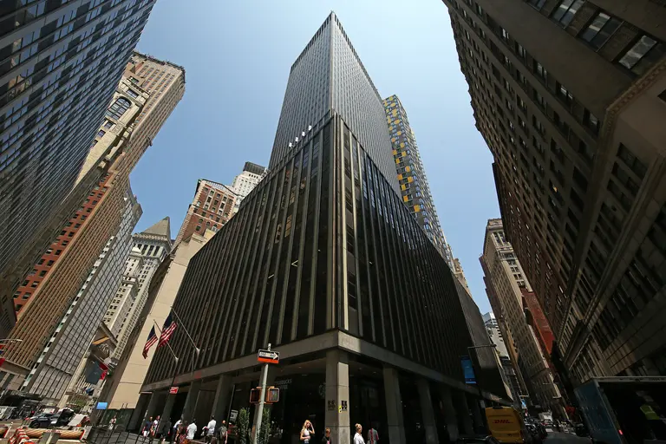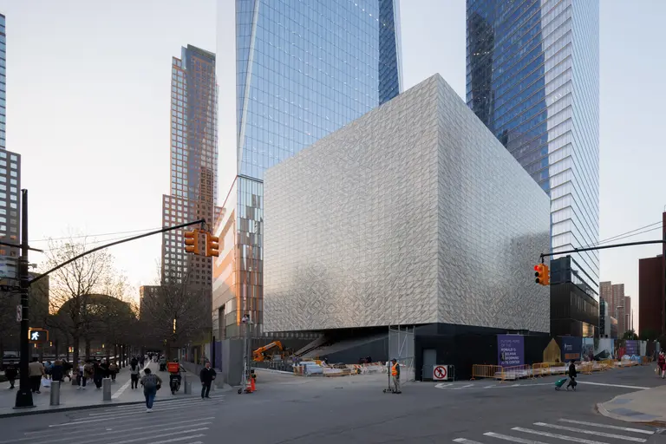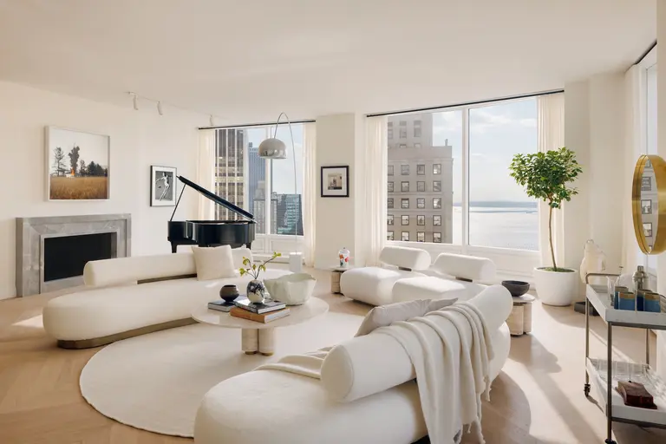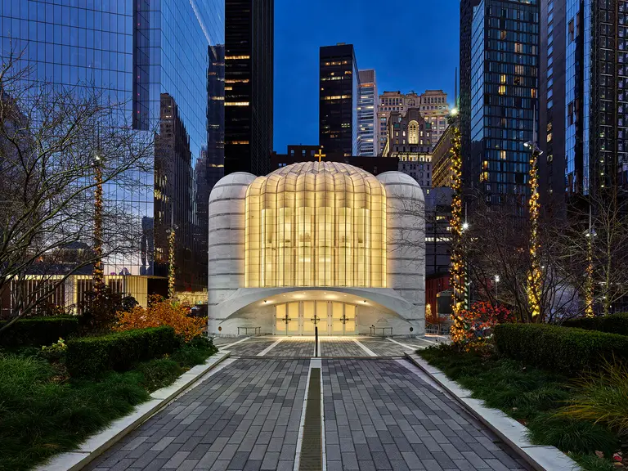Fresh renderings for One Beekman, Richard Rogers’ first residential building in the U.S.
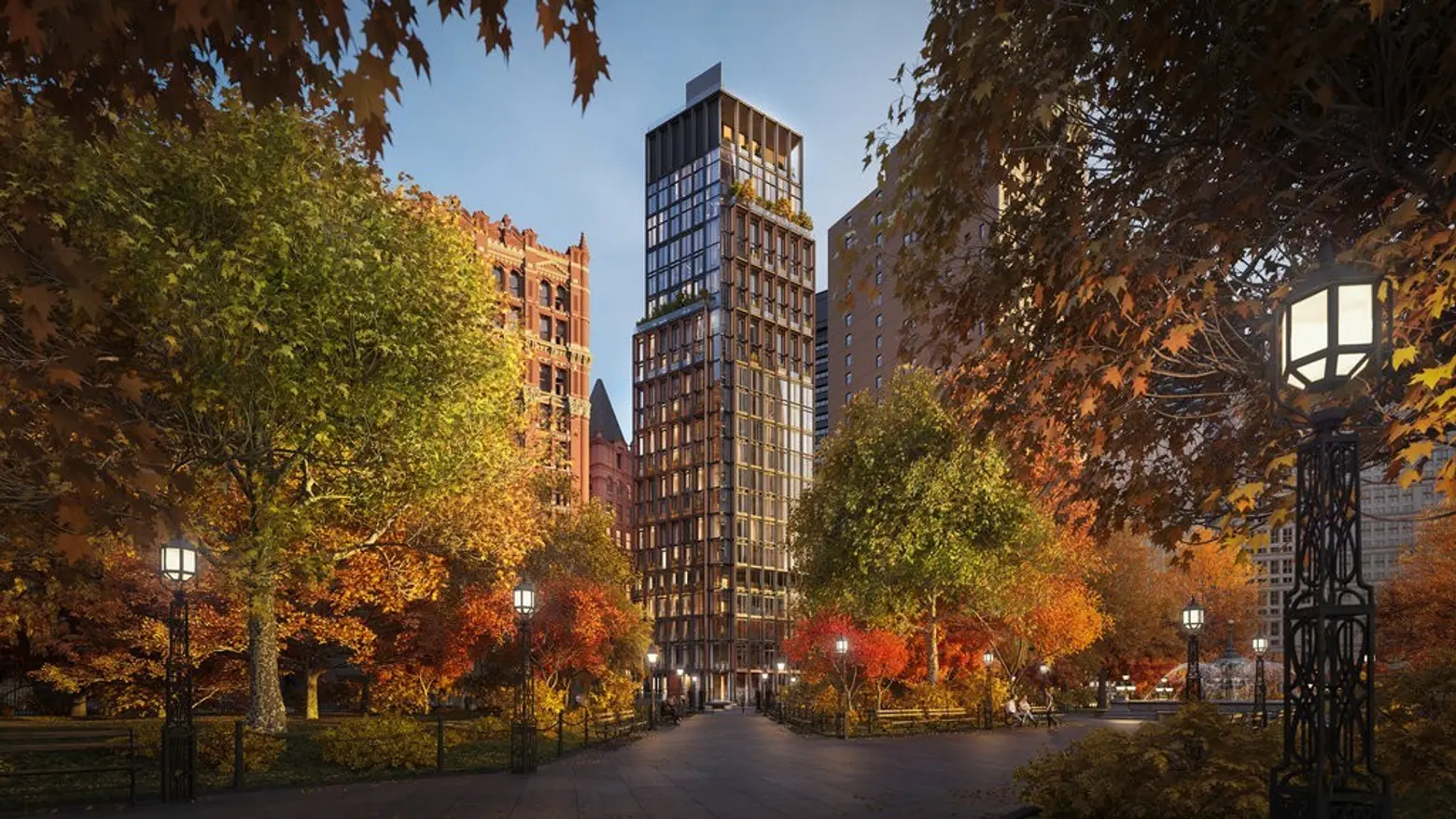
Rendering of One Beekman courtesy of Noë & Associates with The Boundary
New renderings have been unveiled for One Beekman, a mixed-use development designed by Richard Rogers, and it has nearly reached its 25-story pinnacle in the Financial District. As the firm’s first residential project in the United States, Rogers Stirk Harbour + Partners have designed a tower that provides every single apartment with views of City Hall Park by shifting the circulation core to the south, according to the New York Times. The front of the building is open with oversized windows, allowing for half of the 31 total condo units to have outdoor terraces overlooking the park.
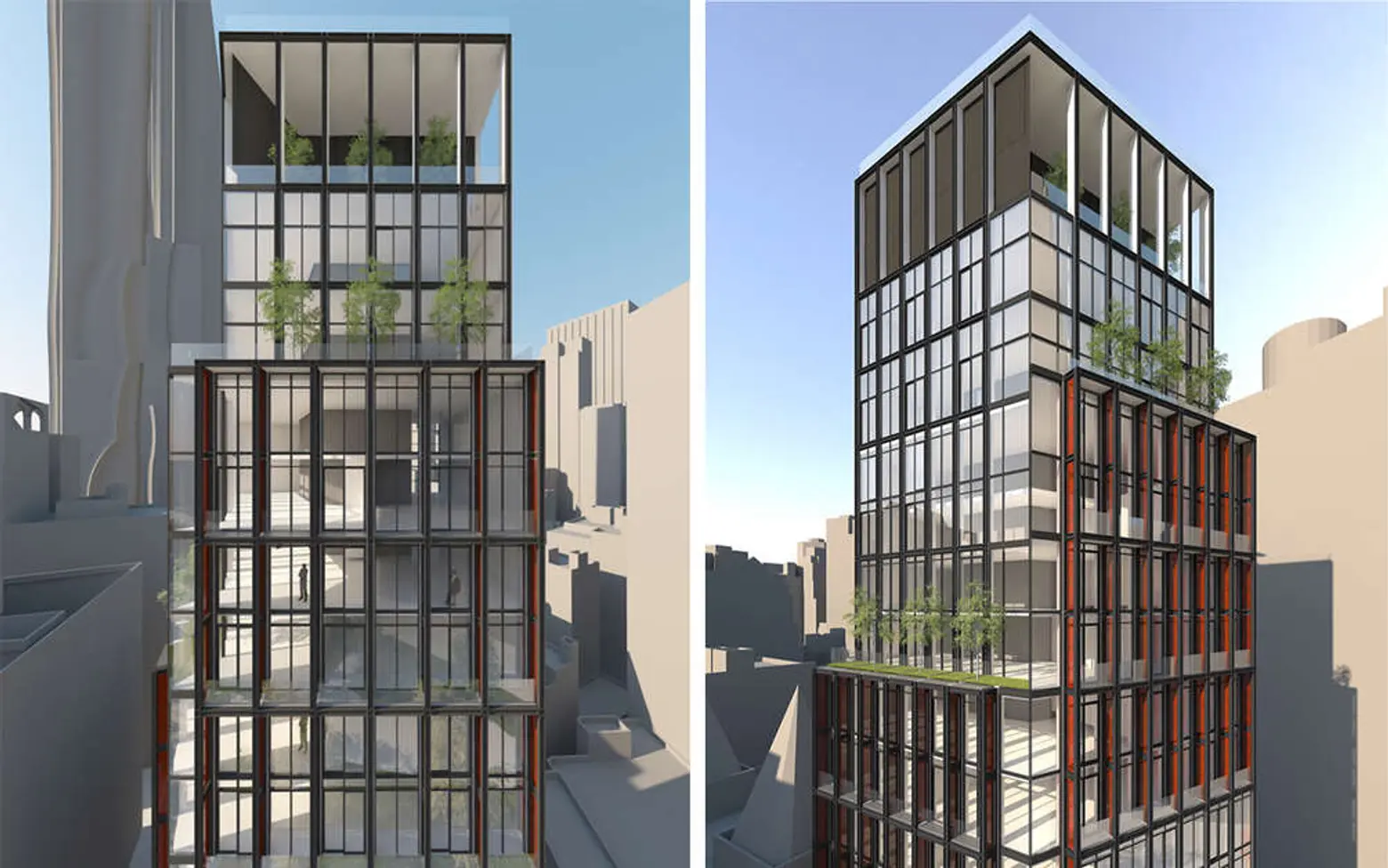
Previous rendering via Urban Muse
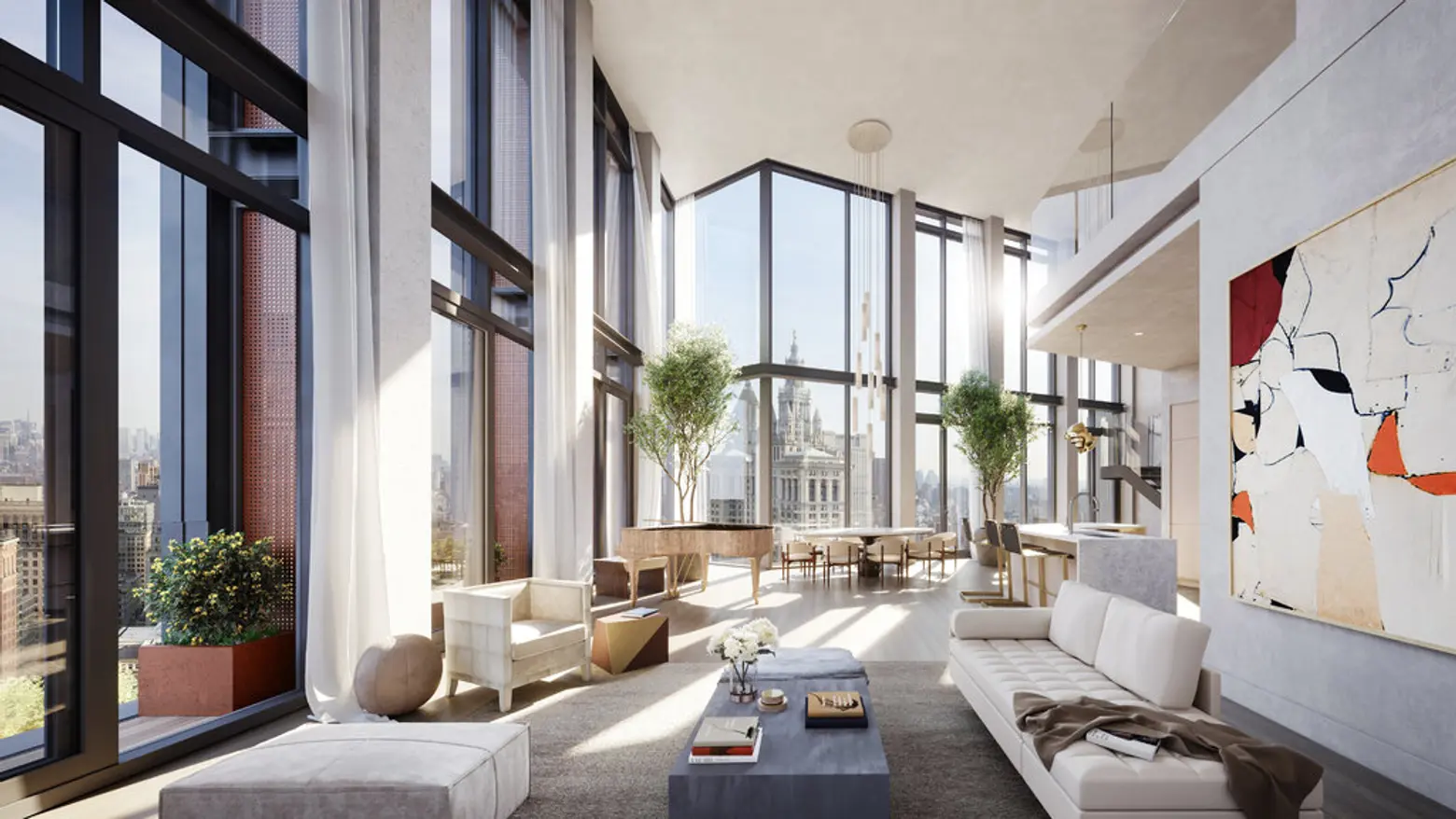
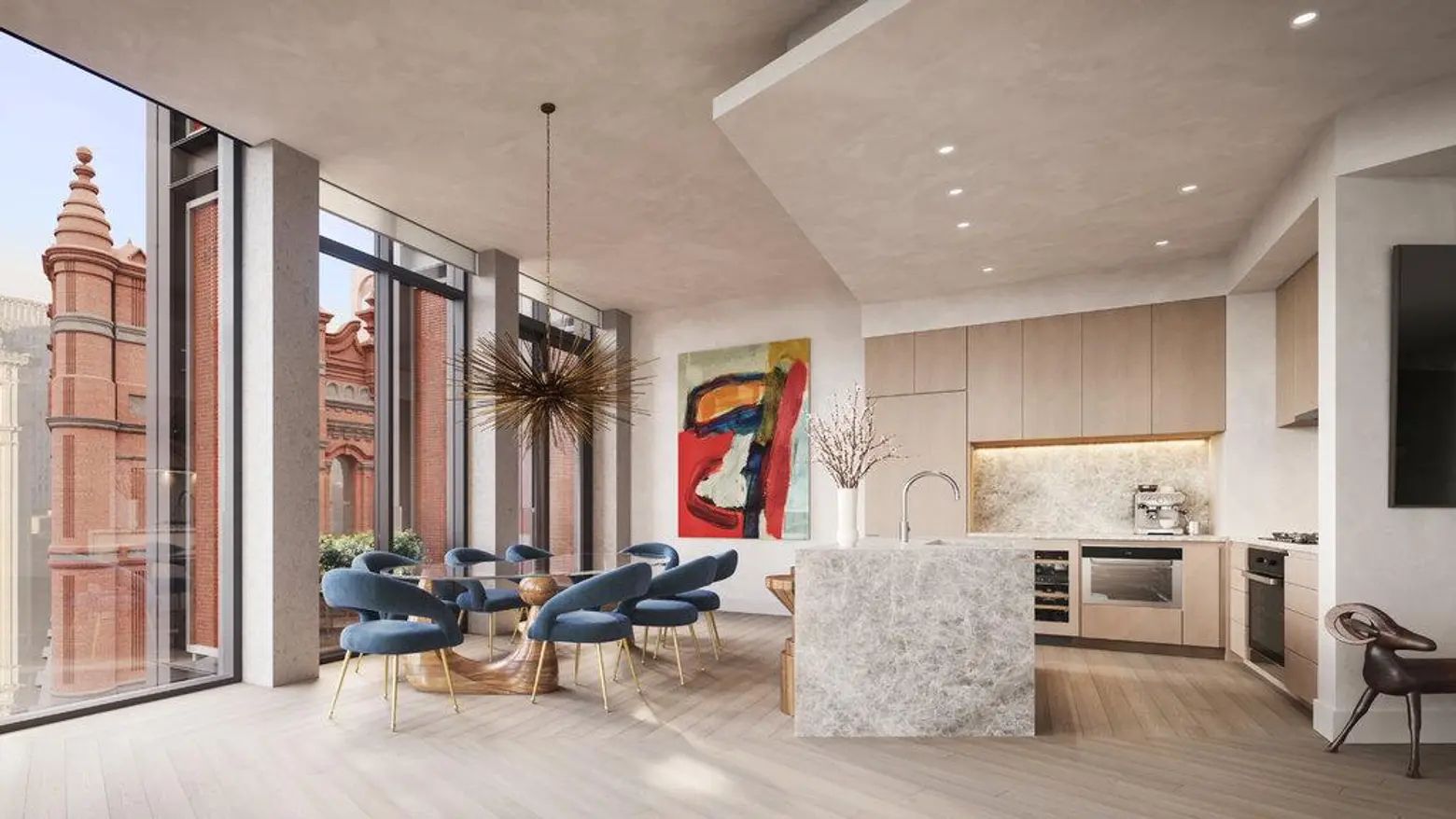
The 95,000-square-foot development at 1 Beekman Street, nicknamed the “Pearl on the Park,” boasts a glassy facade and will feature a glazing system at its base for a more transparent look into the building’s lobby and retail stores.
According to Urban Muse, RSH+P used materials that “express their natural characteristics–and convey the inherent warmth and texture appropriate to residential dwellings.” The copper color reflects the red brick and terra cotta facade of One Beekman’s neighbor, the Beekman hotel. Side screens are also meant to echo the look of neighboring buildings by creating depth.
The layouts in the building were designed to take advantage of City Hall Park views. The firm’s senior partner, Graham Stirk, told the Times “We pulled the core right to the back, where there isn’t any view, and made the building very solid there.” The living rooms were able to then be pushed towards the park.
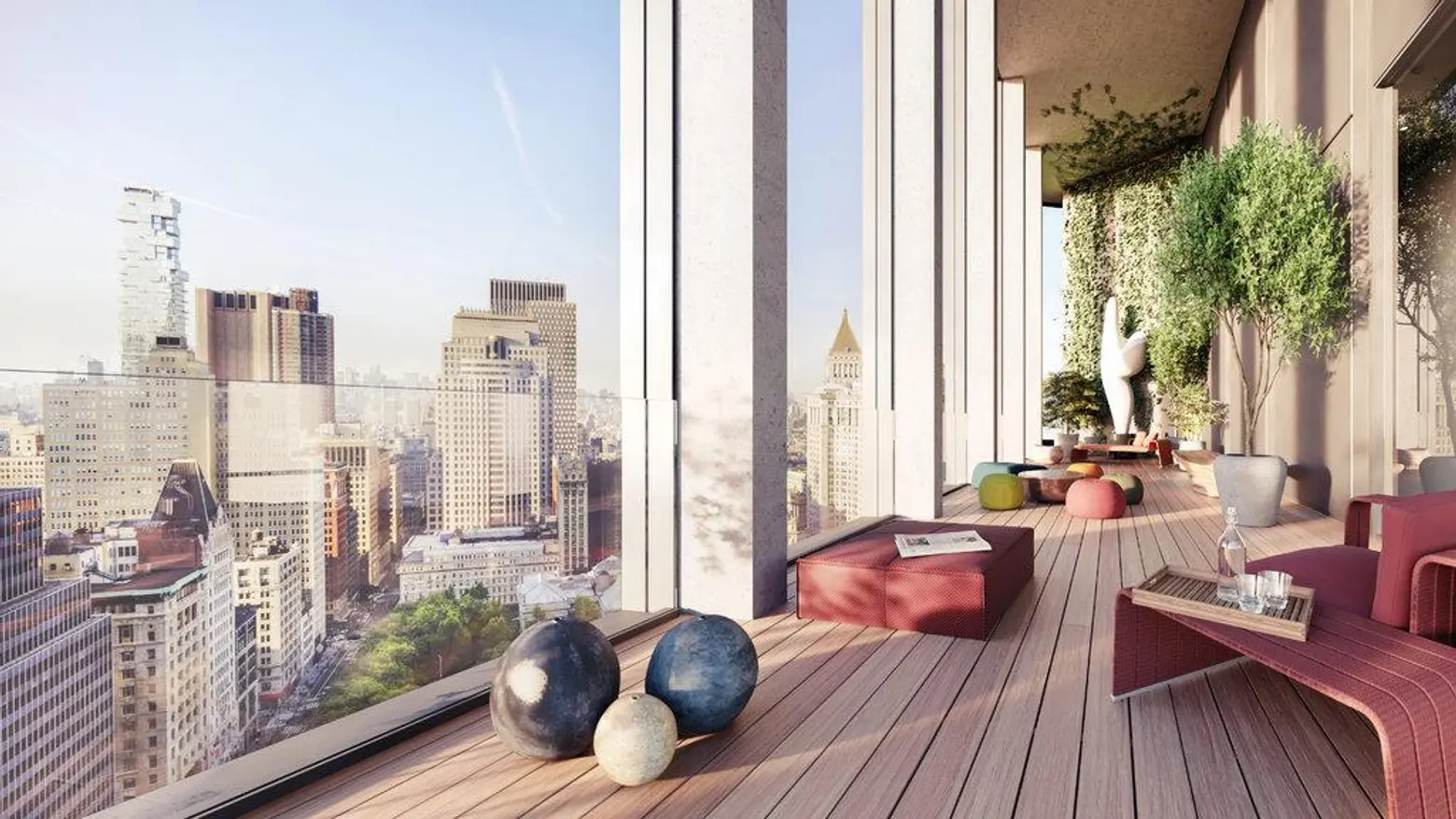
Condo units will boast wide white oak plank flooring and custom white oak cabinets. Kitchens will have Tundra Grey marble and be well-equipped with Miele appliances. Retail space will sit on the first two levels, followed by office space on floors three and four. The fifth floor remains reserved for the residential amenities, which include a gym and a yoga studio, with the condos beginning on the sixth floor.
The area surrounding City Hall Park in FiDi/ Tribeca is undergoing a boom of residential developments. Nearby towers include the COOKFOX-designed 25 Park Row, 1 Park Row and Gene Kaufman’s 267 Broadway. Plus, roughly $30 billion is being invested within one square mile near the park, furthering the neighborhood’s evolution.
In addition to his Beekman tower topping out by the end of the month, Richard Rogers’ office tower at 3 World Trade Center has a planned opening in June. As 6sqft reported last month, the 80-story tower features a 11,000-square-foot outdoor terrace, the first one to come to the WTC campus.
[Via NY Times]
RELATED:
- New renderings revealed for Richard Rogers’ glassy ‘Pearl on the Park’ at One Beekman
- New looks for 3 World Trade Center ahead of June opening
Wall Street’s historic Trinity Church will partially close during a two-year, $99M renovation
Renderings via Noë & Associates with The Boundary and Urban Muse
