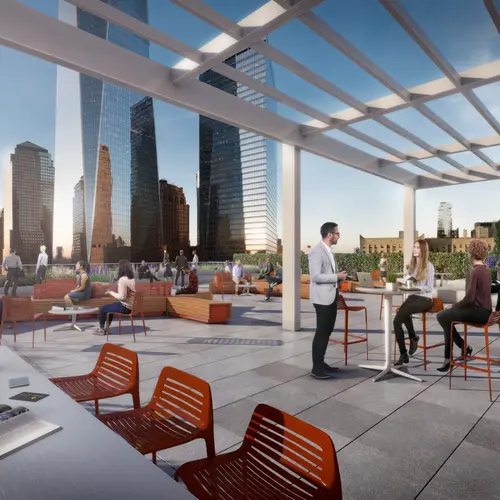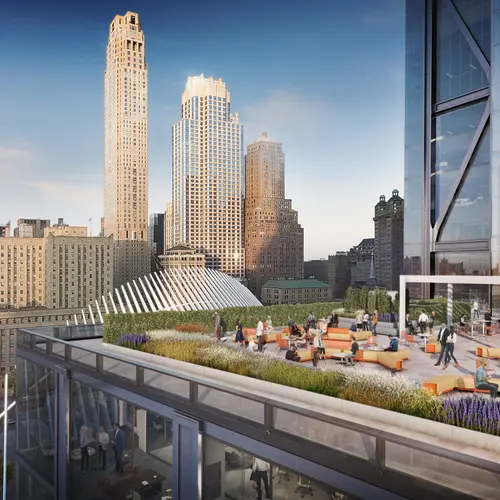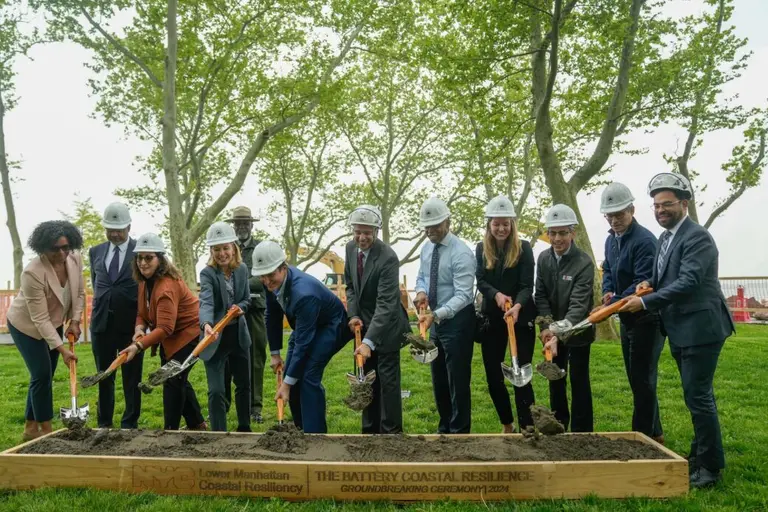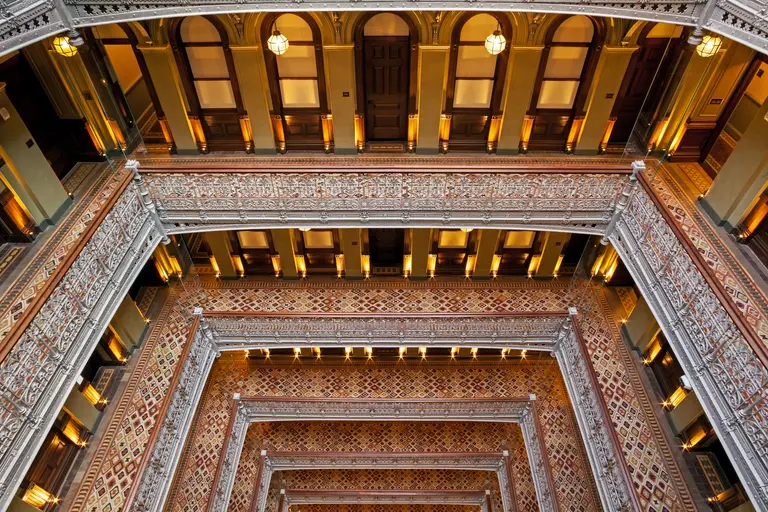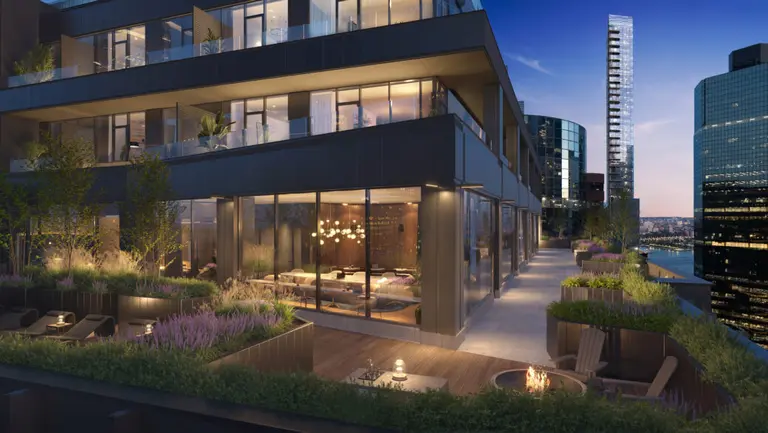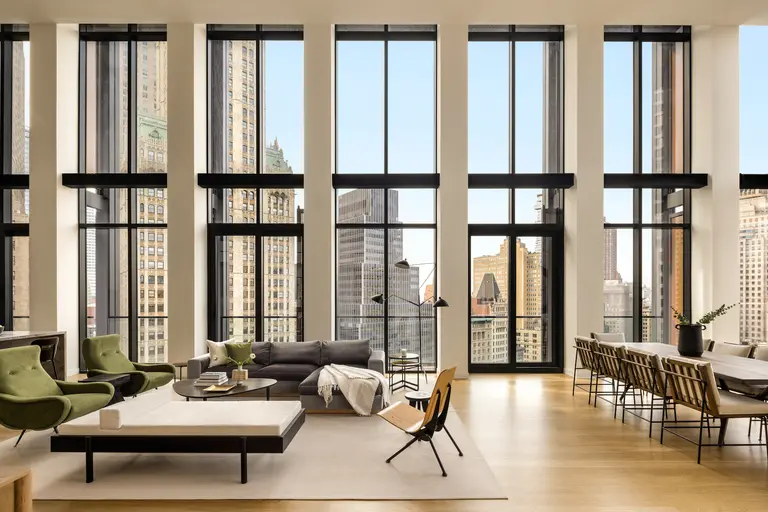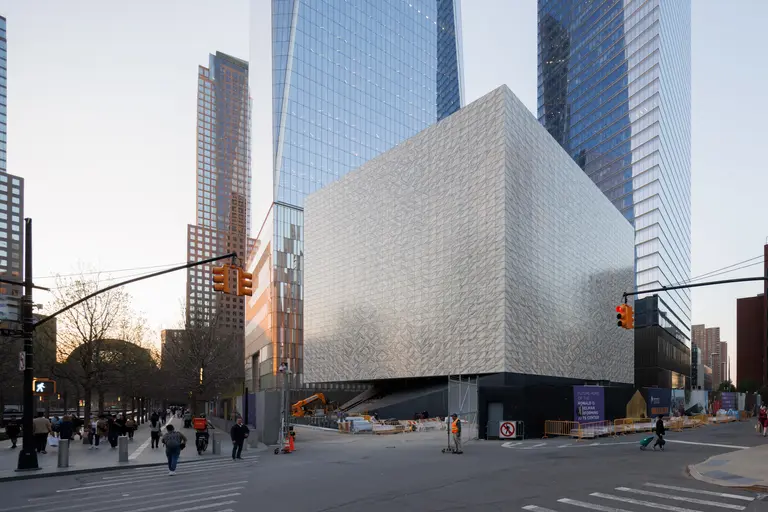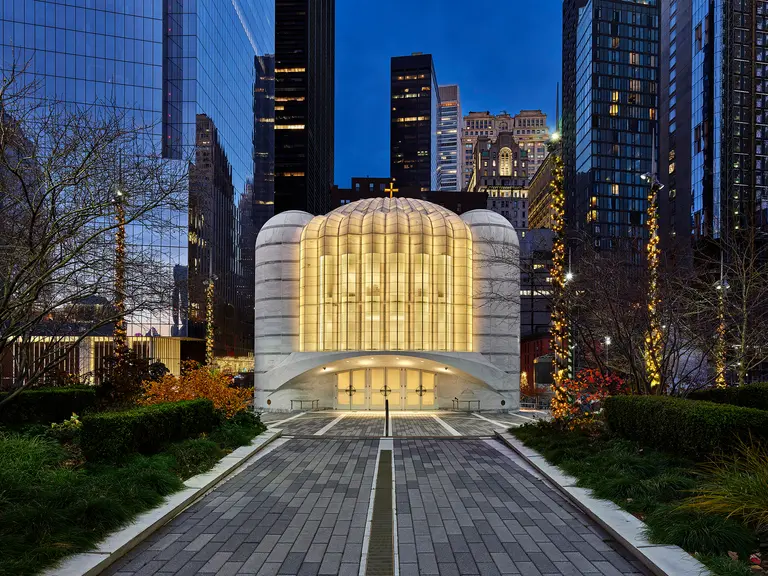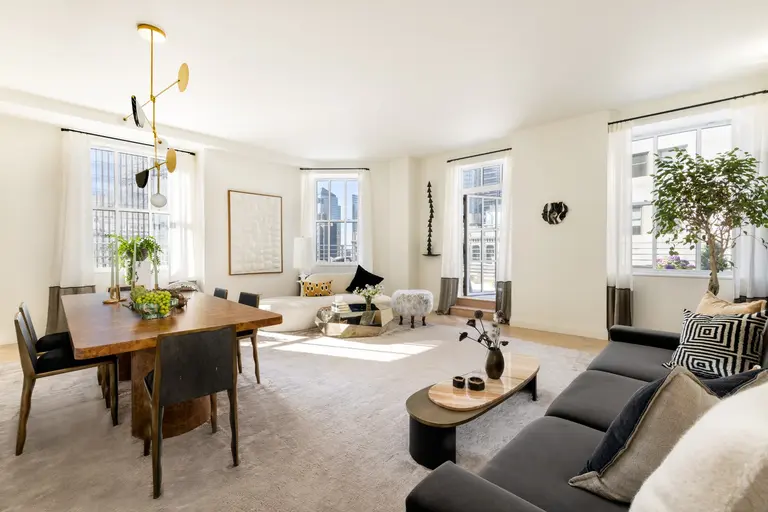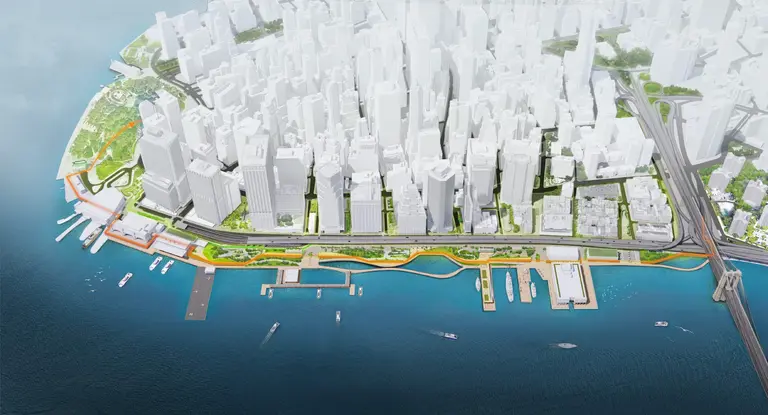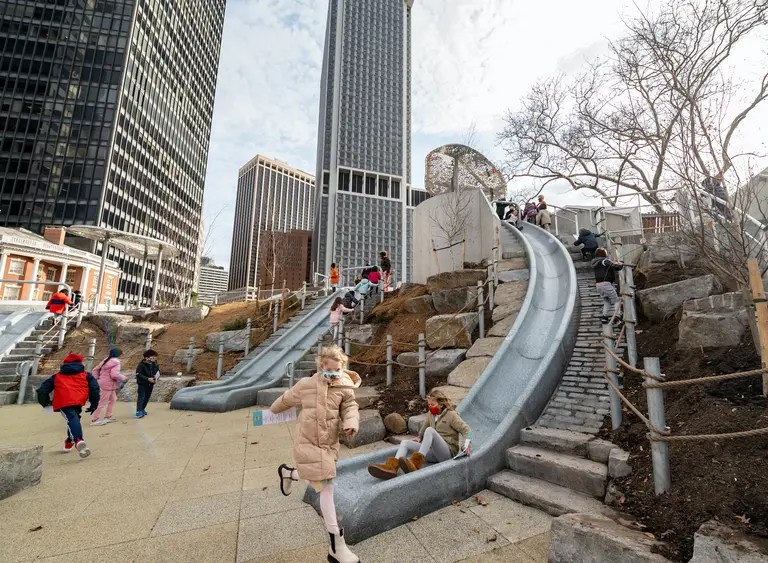First look at 3 World Trade Center’s huge outdoor terrace
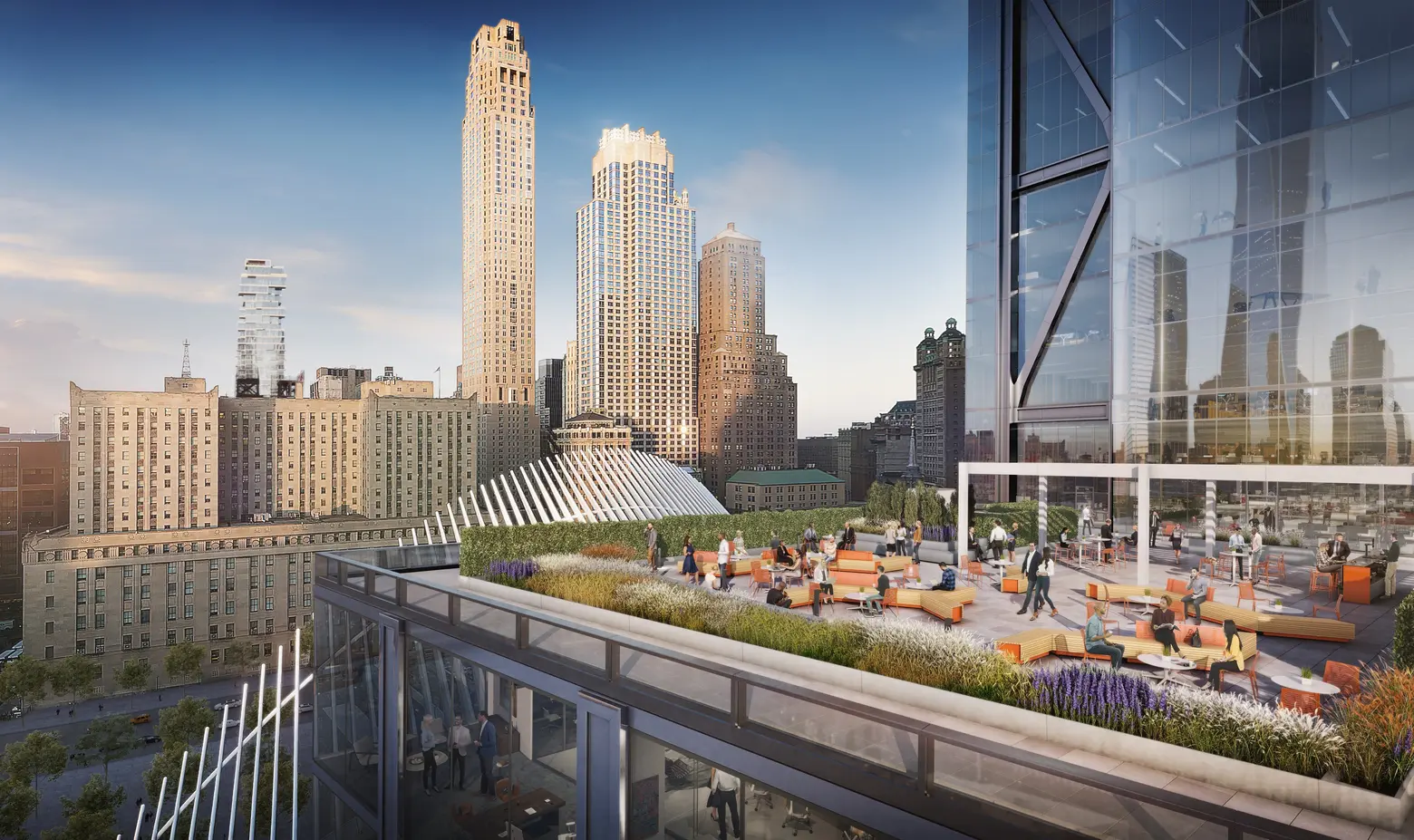
Rendering via Silverstein Properties
New renderings have been unveiled for an 11,000-square-foot outdoor terrace at 3 World Trade Center, expected to open when the skyscraper does so in June. Designed by Ken Smith Workshop, the space will be fully landscaped and feature a lush garden. As the first outdoor terrace on the World Trade Center campus, 3 WTC tenants will enjoy unbeatable views of 1 WTC and the WTC Transportation Hub. Another perk? A special operator will serve coffee to tenants in a furnished, canopied area on the terrace.
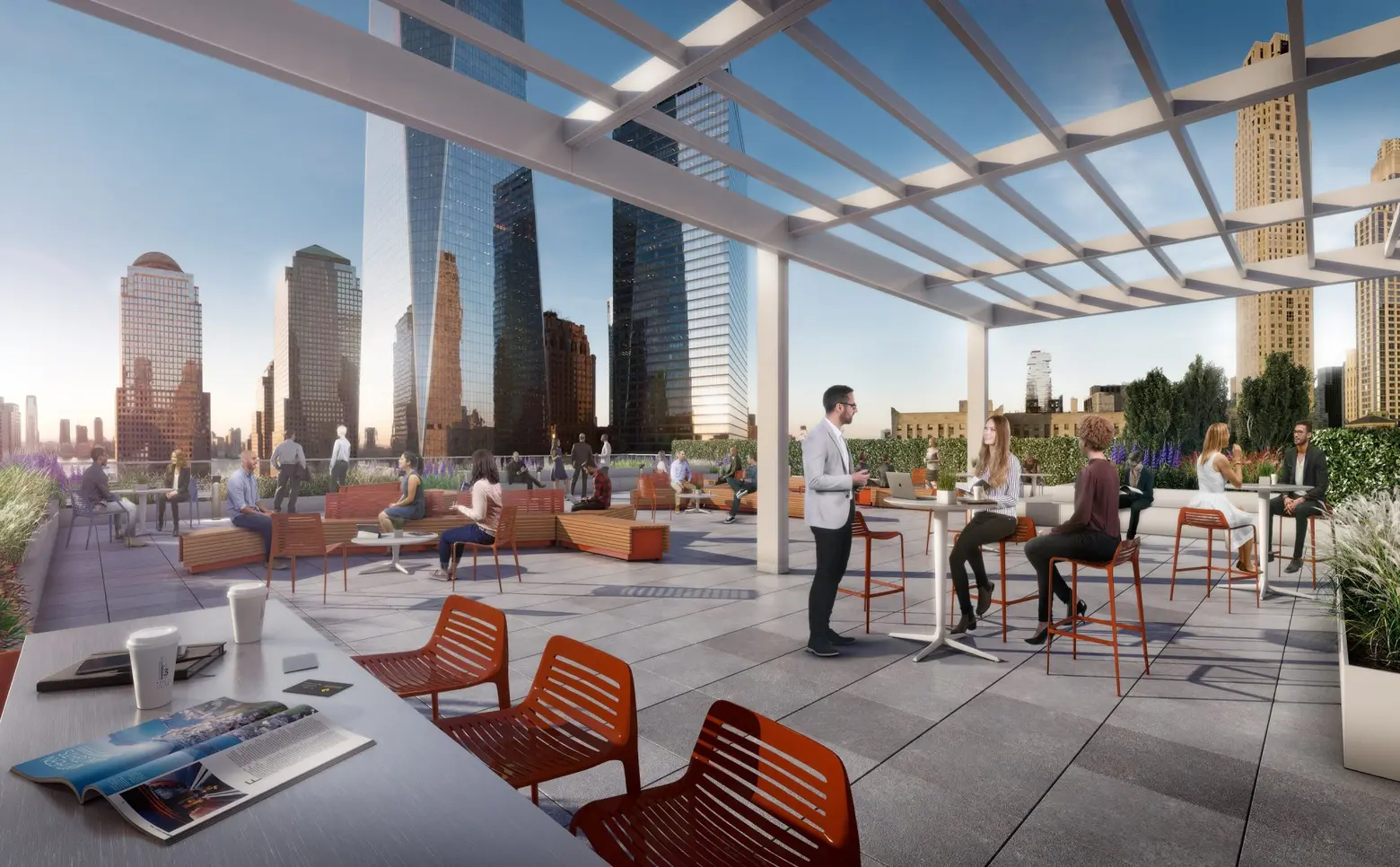
Rendering via Silverstein Properties
All tenants of 3WTC will have access to at least 5,500 square feet of open terrace space. The other half of the space will belong to anchor tenant GroupM.
Slated to open this June, 3 WTC, designed by Rogers Stirk Harbour + Partners, rises 80 stories, measuring 1,079 feet tall. The tower’s three-story lobby will give visitors a perfect view of the Memorial park outside. Its upper-level floors straddle the floors below it, giving the structure a distinct interlocking look.
RELATED:
