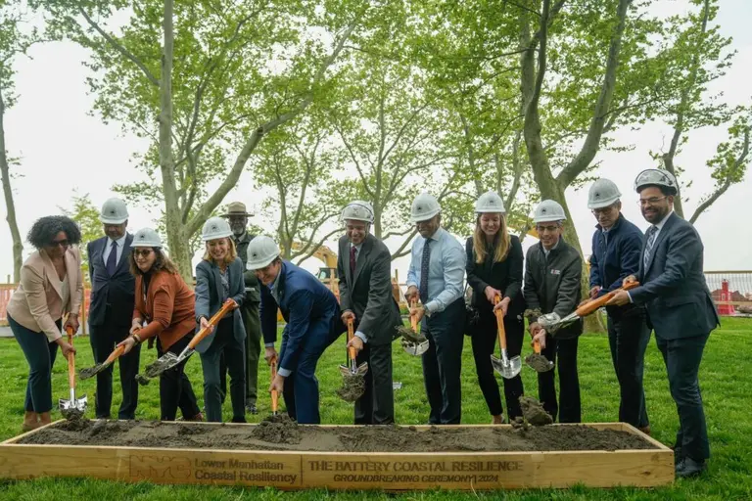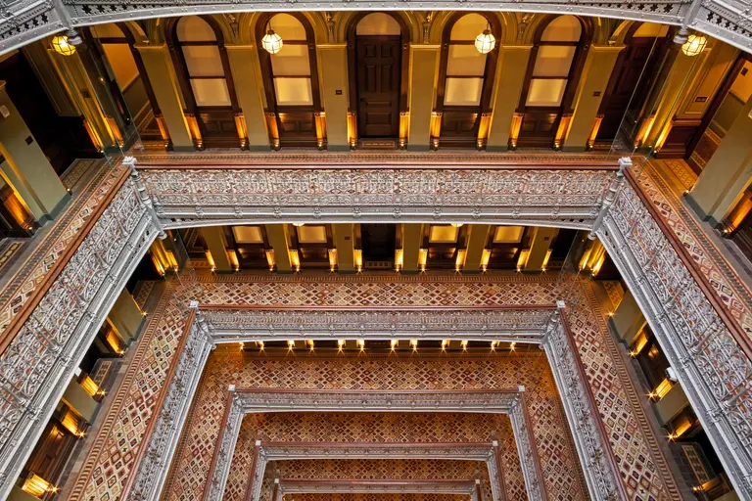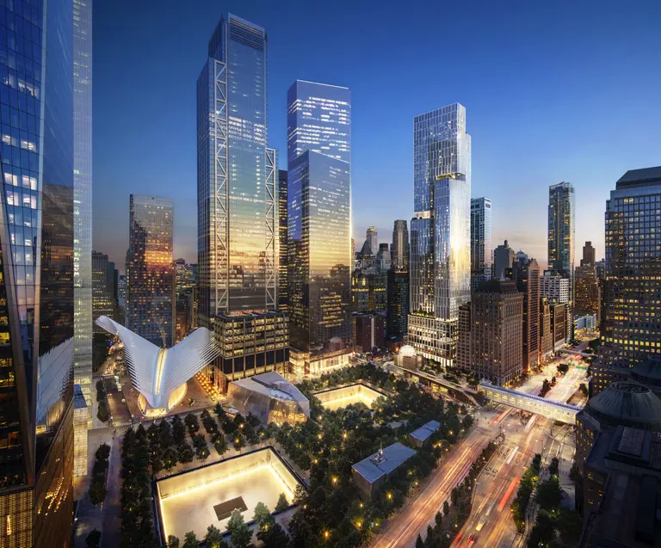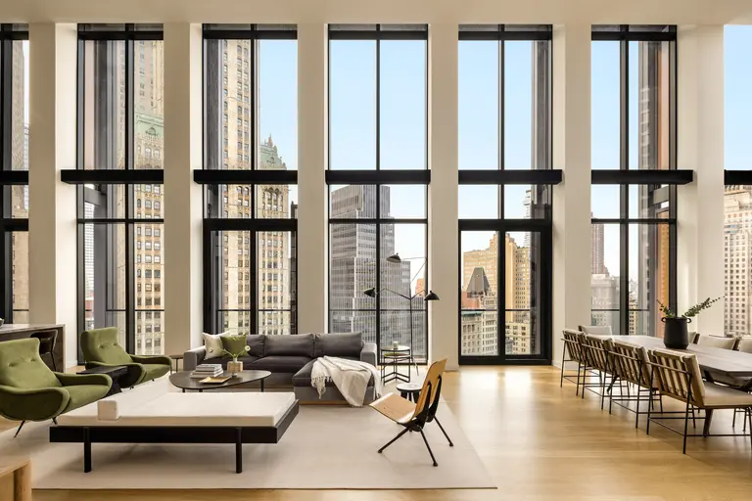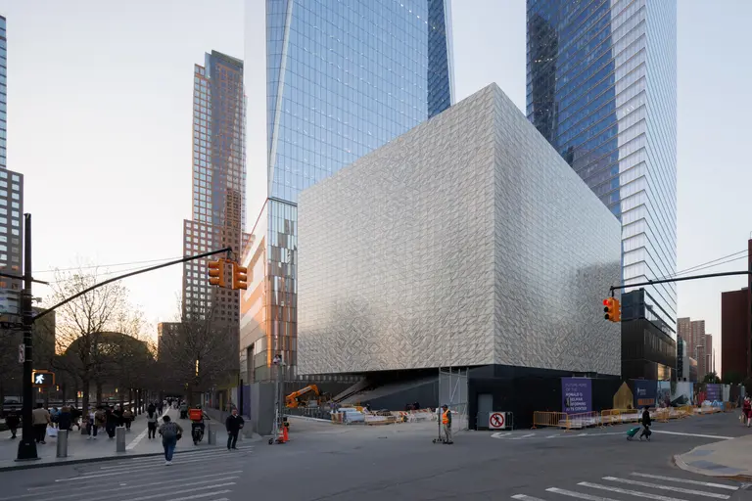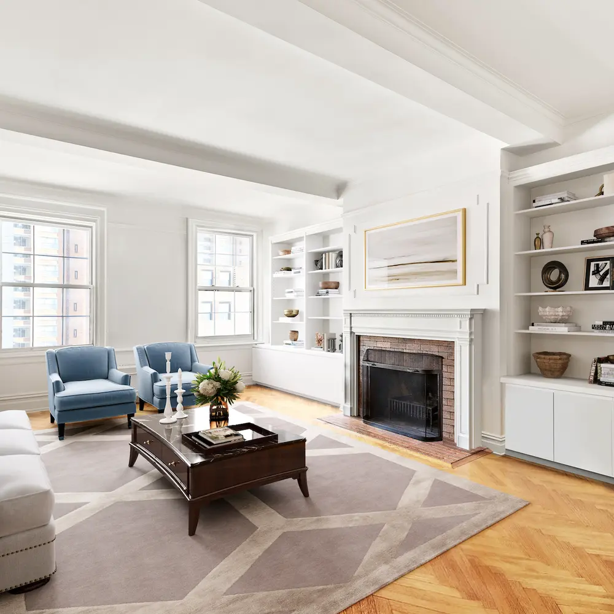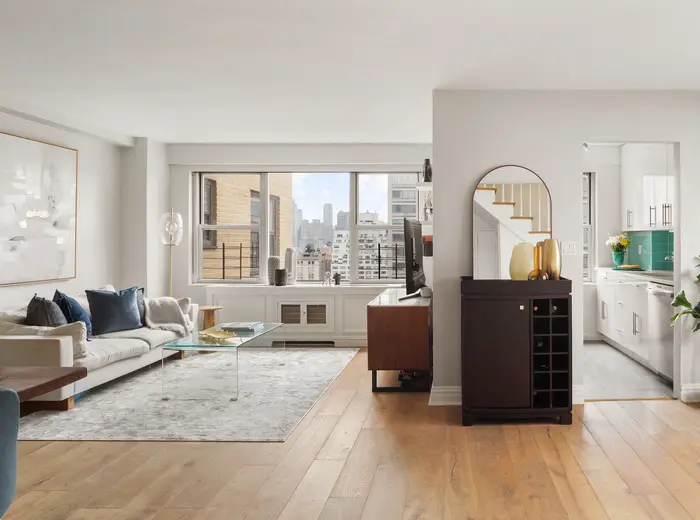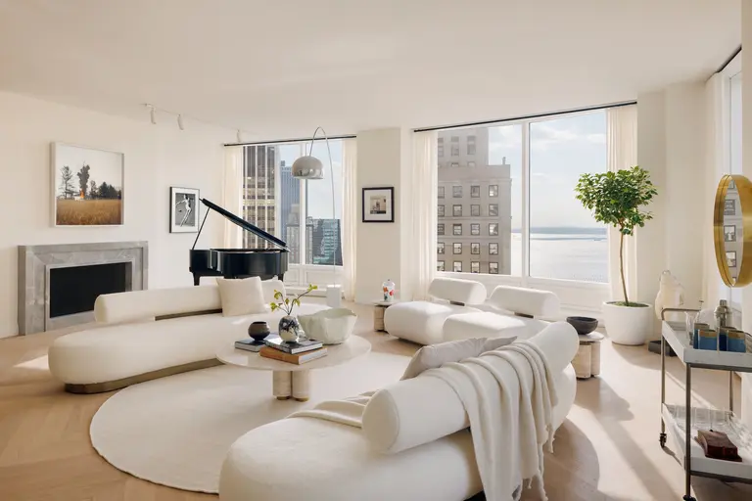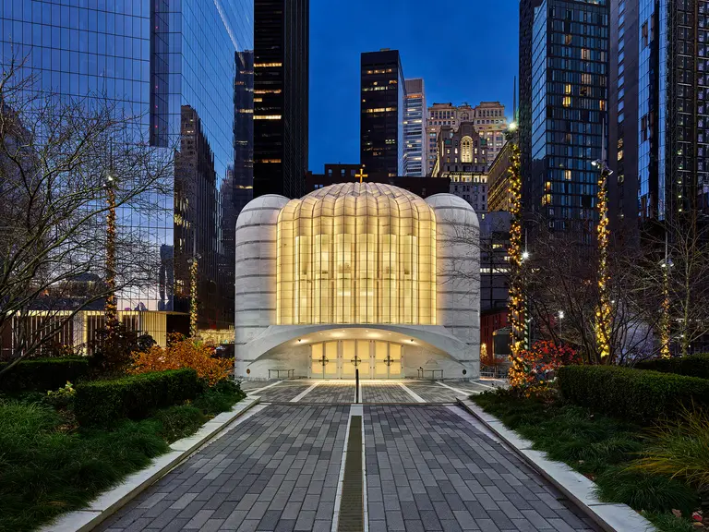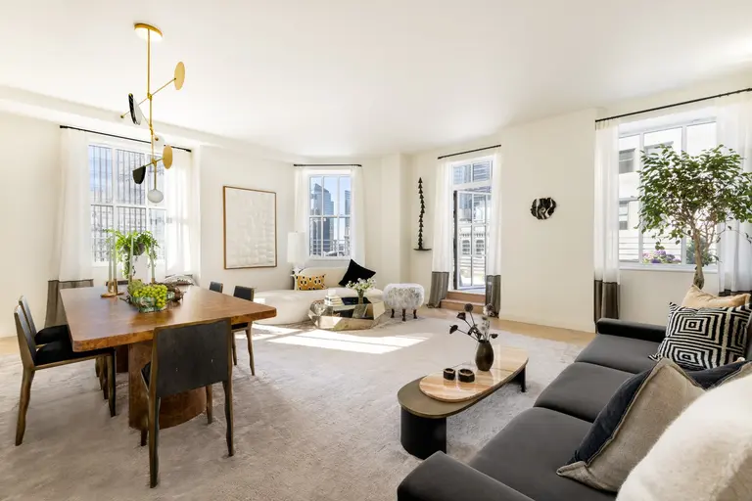Leasing launches at Pearl House in the Seaport, NYC’s largest office-to-rental conversion
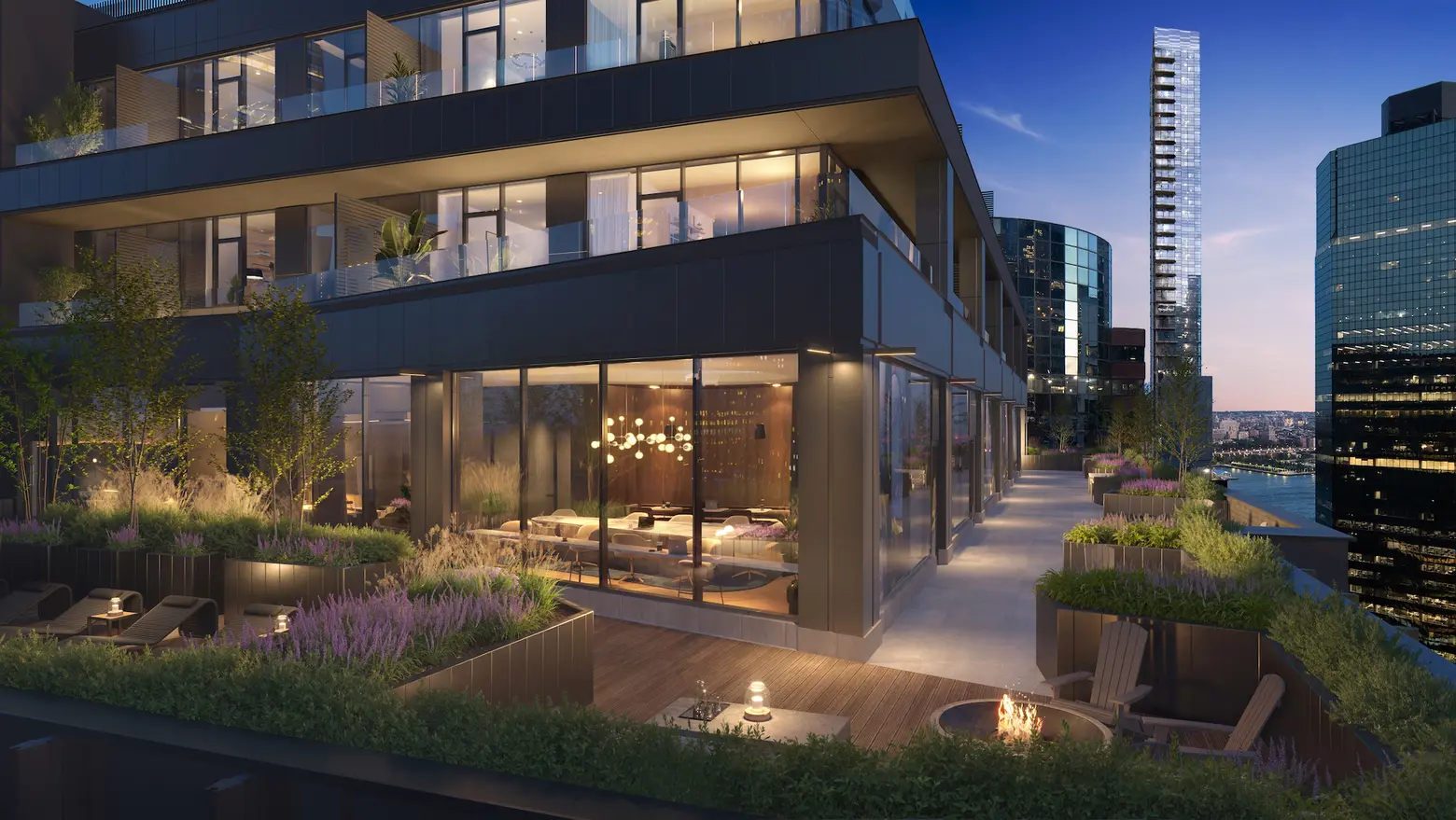
All renderings courtesy of Williams New York
Leasing has launched at New York City’s largest office-to-rental conversion to date. Developed by Vanbarton Group and designed by Gensler, Pearl House at 160 Water Street in the Seaport District includes 588 luxury apartments and three levels of resort-style amenities at what was a 1970s-era office building. Pricing starts at $3,500 for studios, $4,700 for one-bedrooms, and $6,400 for two-bedrooms, according to Bloomberg.
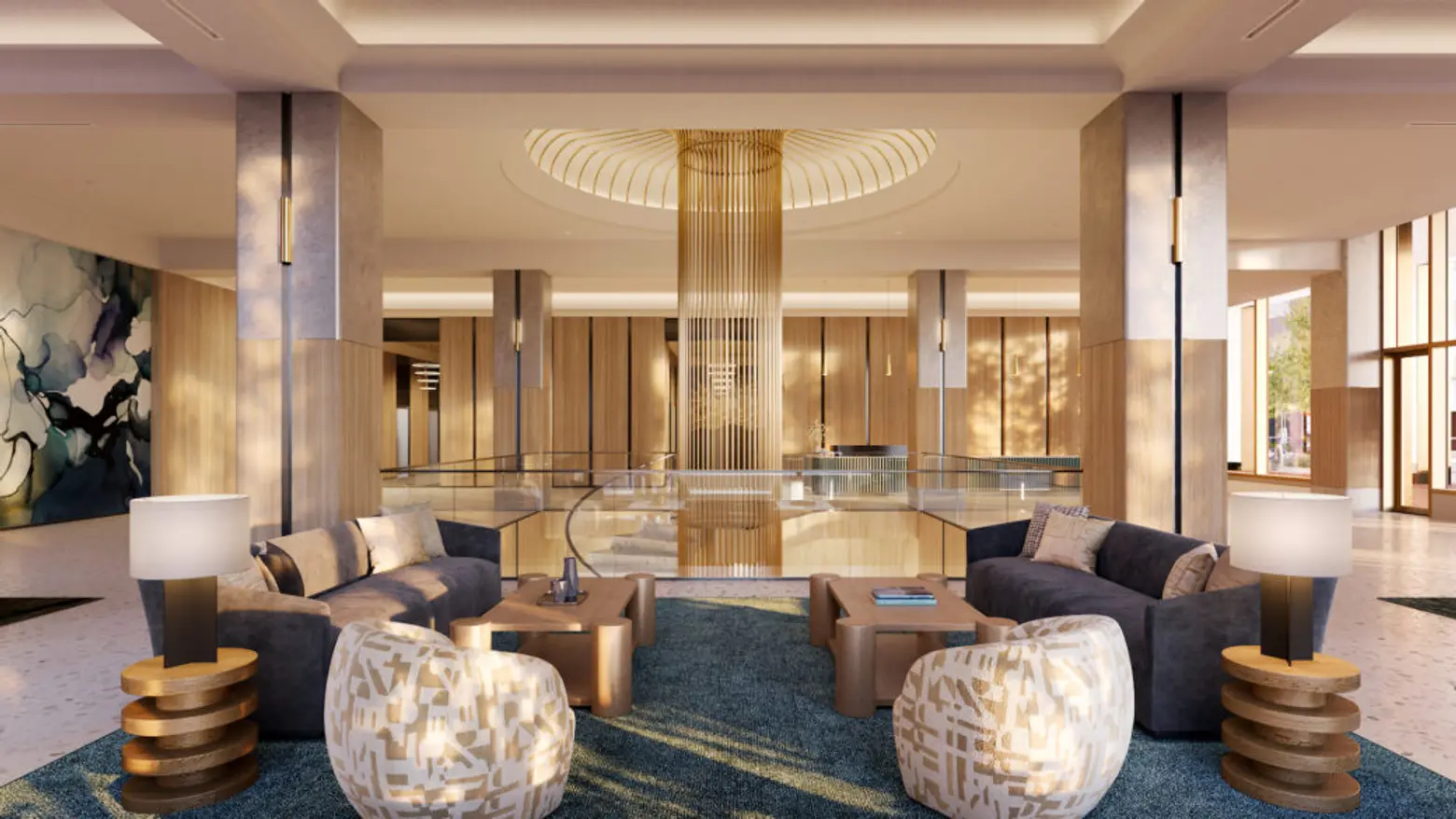
The building is the largest office-to-rental conversion in NYC so far but is expected to be eclipsed by a nearby at 25 Water Street, which will have 1,300 apartments upon completion.
“Pearl House is a testament to our commitment to innovation and community. As the largest office-to-residential conversion in New York City, it showcases our dedication to preserving existing architecture while providing residents with an unparalleled living experience,”Joey Chilelli, managing director of Vanbarton Group, said.
“This project will be transformative for the Seaport and we are thrilled to be joining such a thriving community and bringing new residents into the fold here.”
During construction on Pearl House, Vanbarton cut three central “blind shafts” to get rid of space that was located too far away from windows but was not large enough to be turned into a courtyard, according to Business Insider.
To make up for that empty space, the team transformed a double-height office floor previously used to store mechanical systems into two floors and added new half-floors to the top of the building with penthouses and terraces, increasing the height from 24 to 29 stories.
All of the building’s windows had to be replaced with ones able to open, and all of the structure’s heating, cooling, ventilation, plumbing, and other mechanical systems had to meet current energy-efficiency standards. With these new systems, 160 Water Street is expected to meet both 2024 and 2030 energy-efficiency standards.
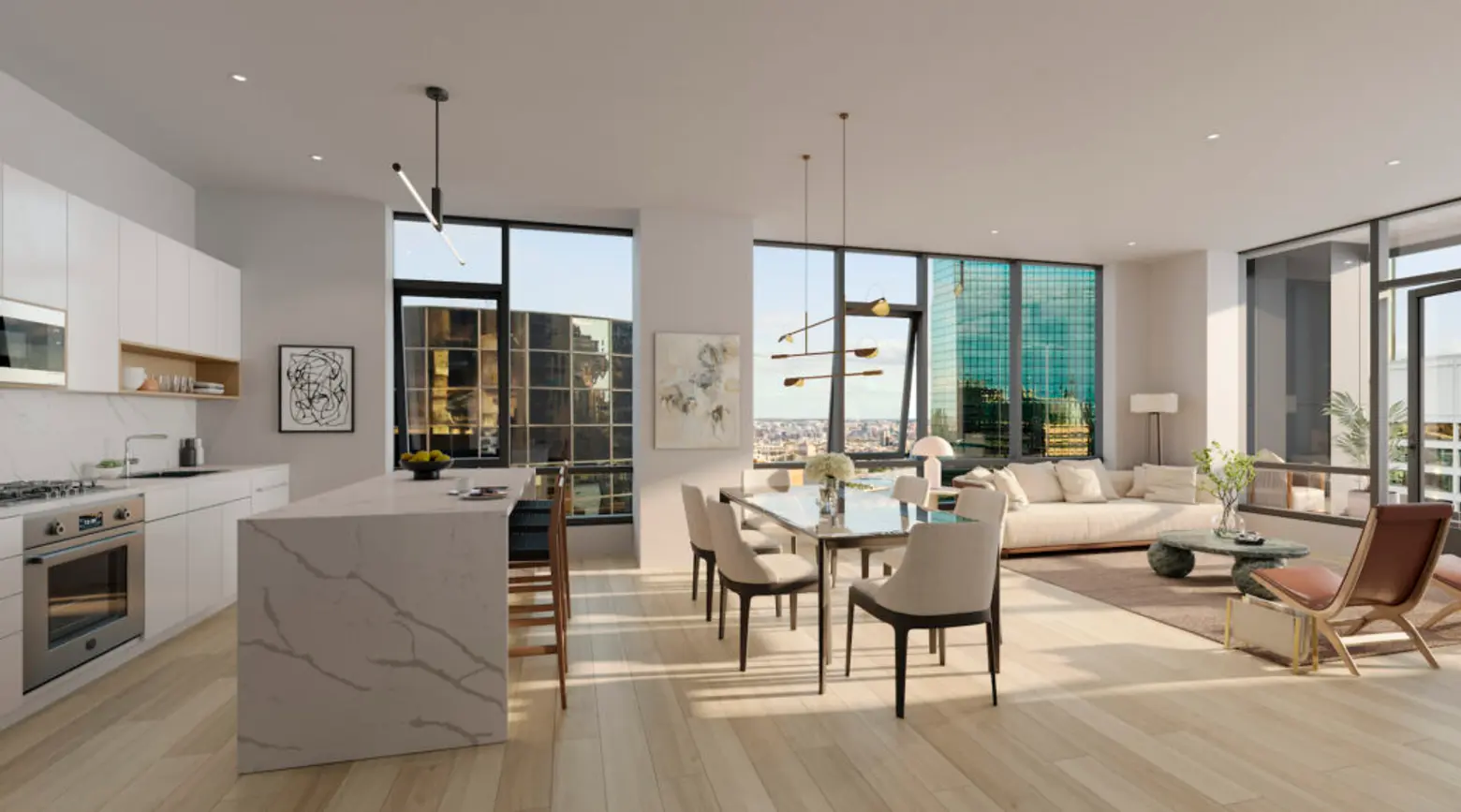
Residences at Pearl House include studios, one-bedroom, two-bedrooms, and penthouses with private outdoor terraces. Each home features nearly 10-foot ceiling heights, and large double-paned windows to let in an abundance of natural light and allow for breathtaking views.
High-quality finishes are found throughout each unit, including Greenguard gold-certified flooring, solid wood core doors, and custom kitchens with stone countertops and integrated appliances. All homes come equipped with smartphone-controlled lighting, keyless entry capabilities, in-unit washers and dryers, and blackout roll-down window shades.
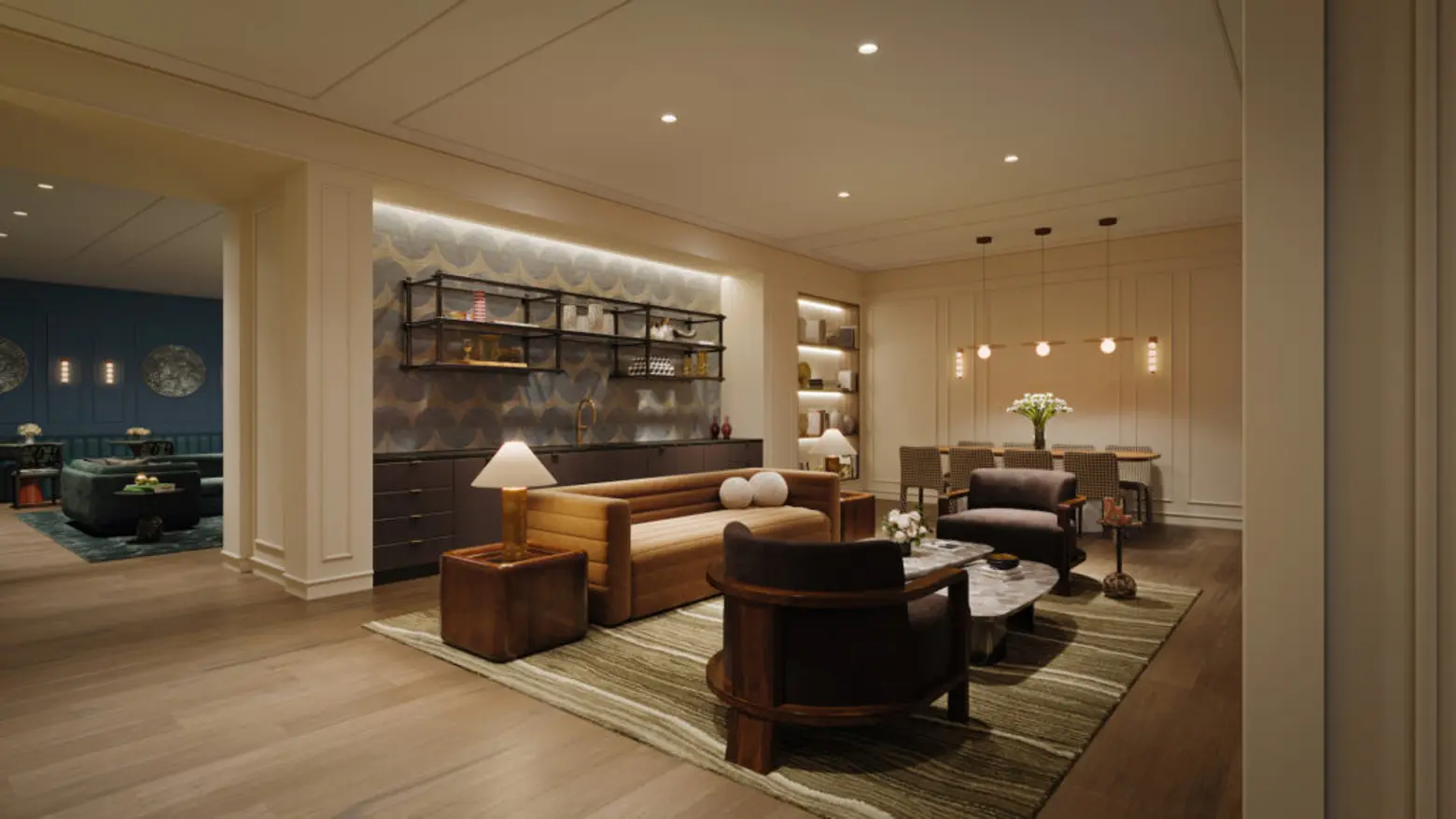
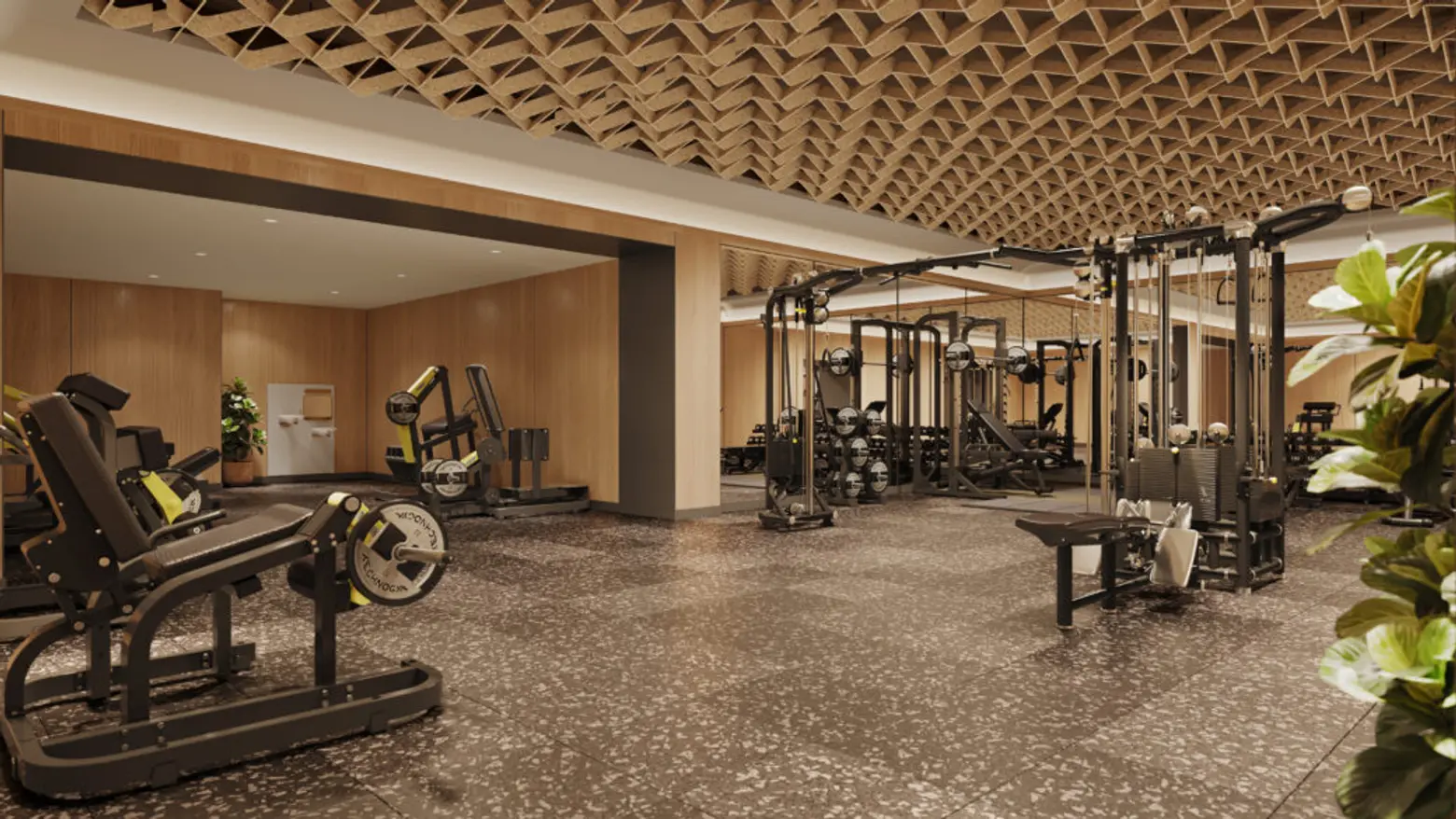
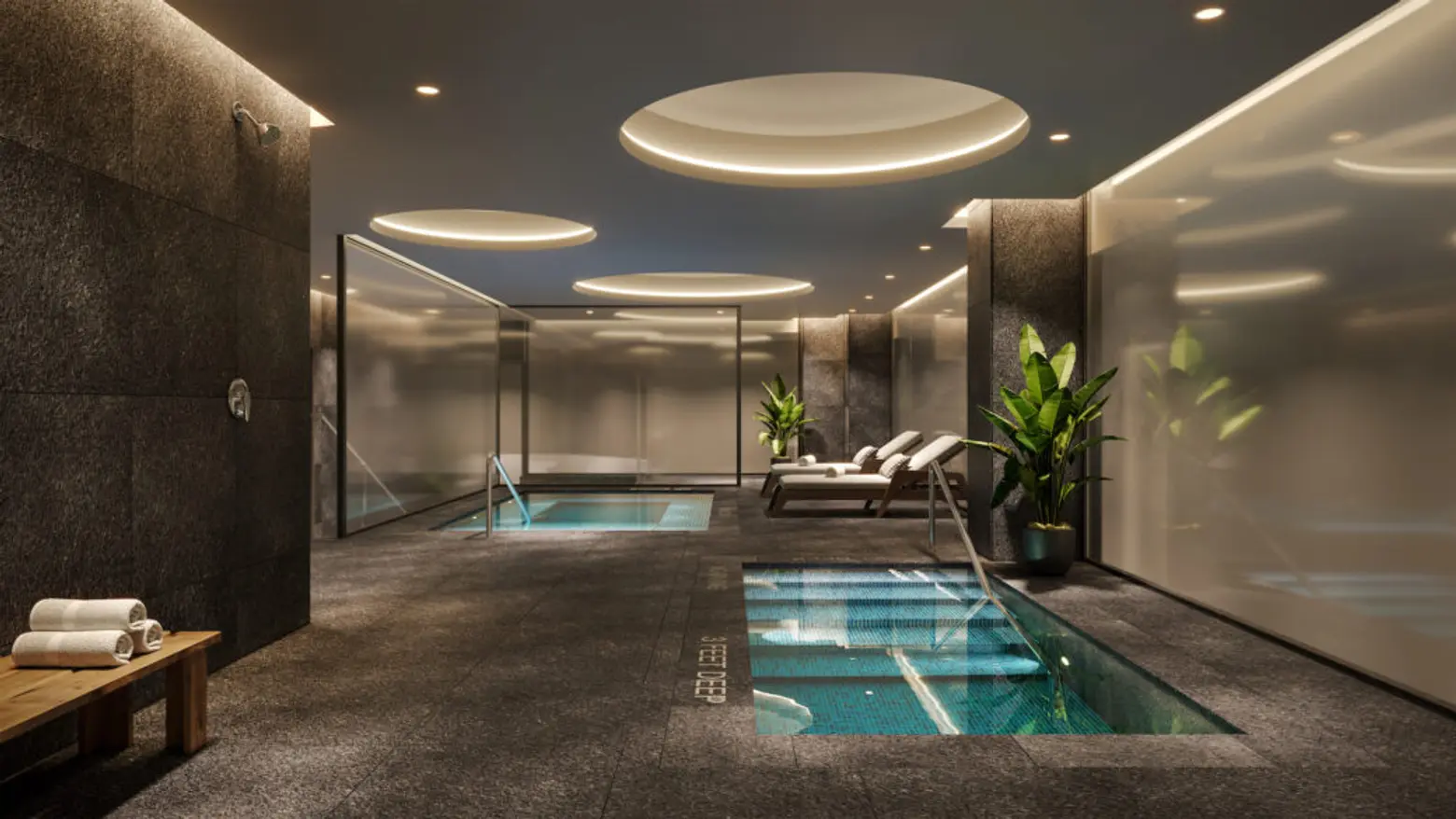
The building’s amenity suite, found across three floors, starts with SocialHOUSE on the lobby level. The lobby features a variety of lounge and social spaces, as well as plush seating areas, a double-sided fireplace, a resident-only coffee bar, and curated art installations.
Residents also have access to a 24-hour staffed reception desk, bicycle storage space, service elevators, a secure package room, and complimentary WiFi in all public areas at Pearl House.
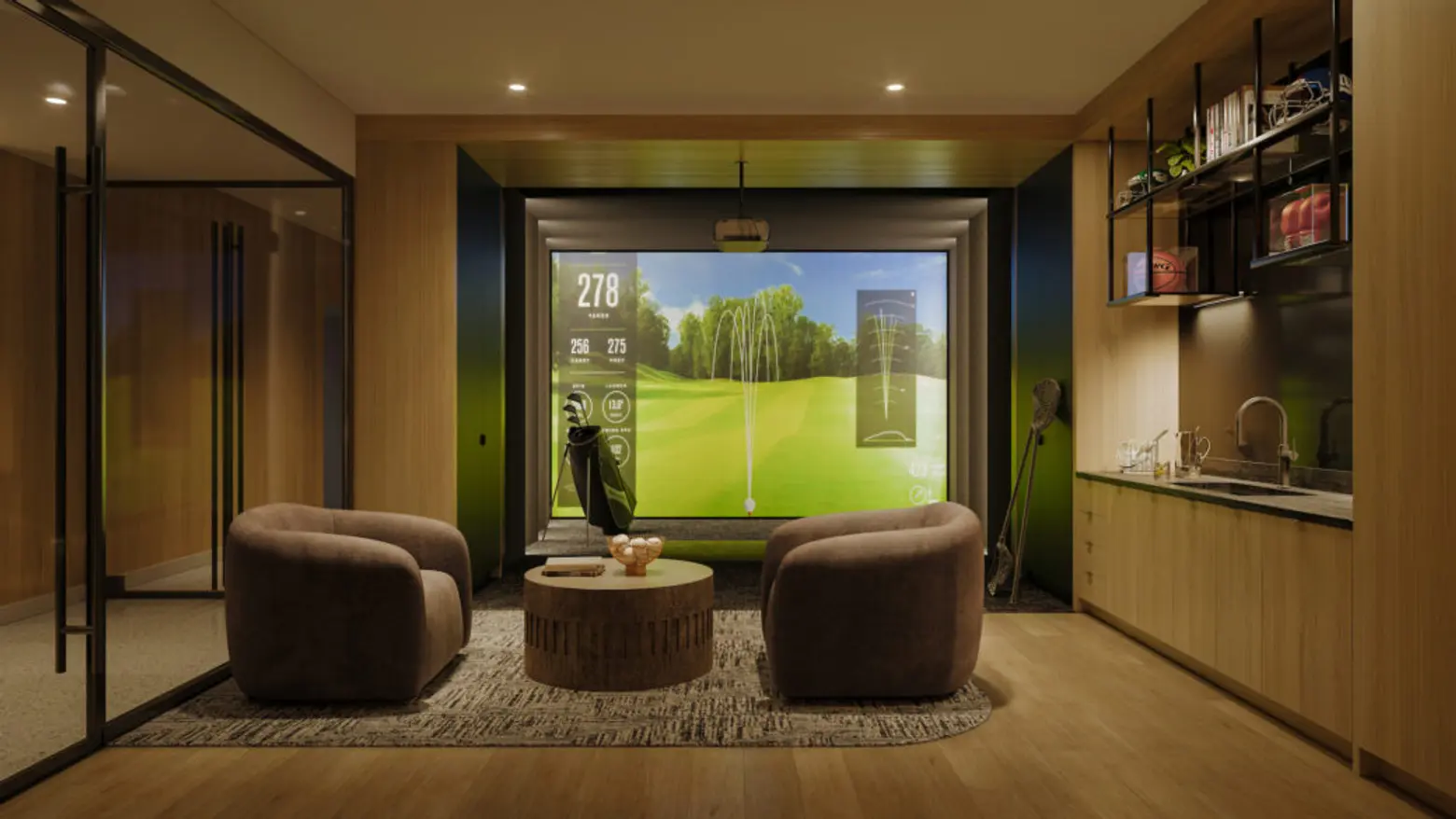
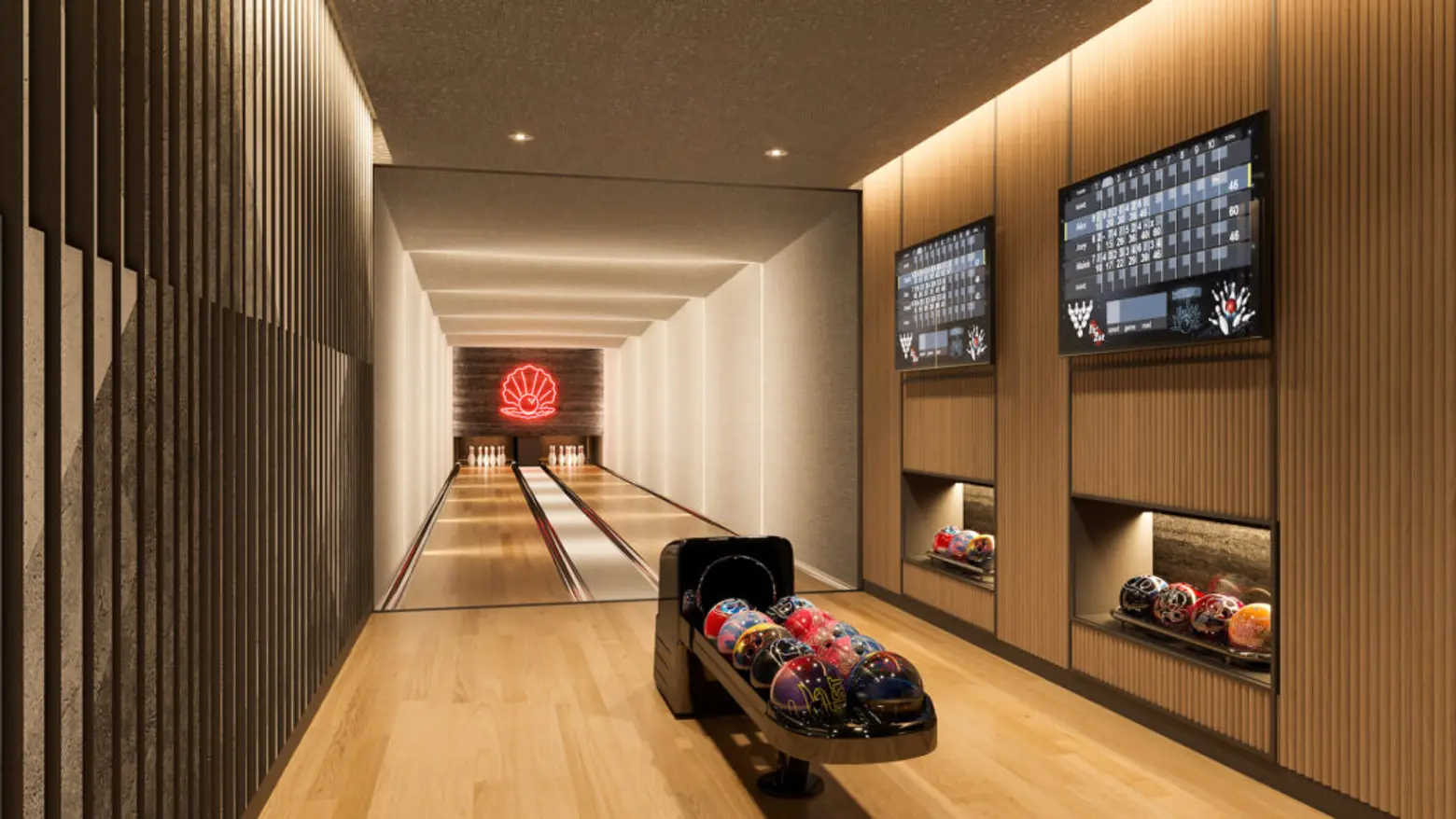
Located on the concourse level, ClubHOUSE channels the aesthetic of a modern urban country club, offering residents a state-of-the-art fitness center, a bowling alley, a sports simulator, a game room, a craft-making workshop, a children’s playroom, a pet grooming salon, a spa with a cold plunge pool and a hyperbaric oxygen therapy chamber, and a game day lounge with a large wall of television screens.
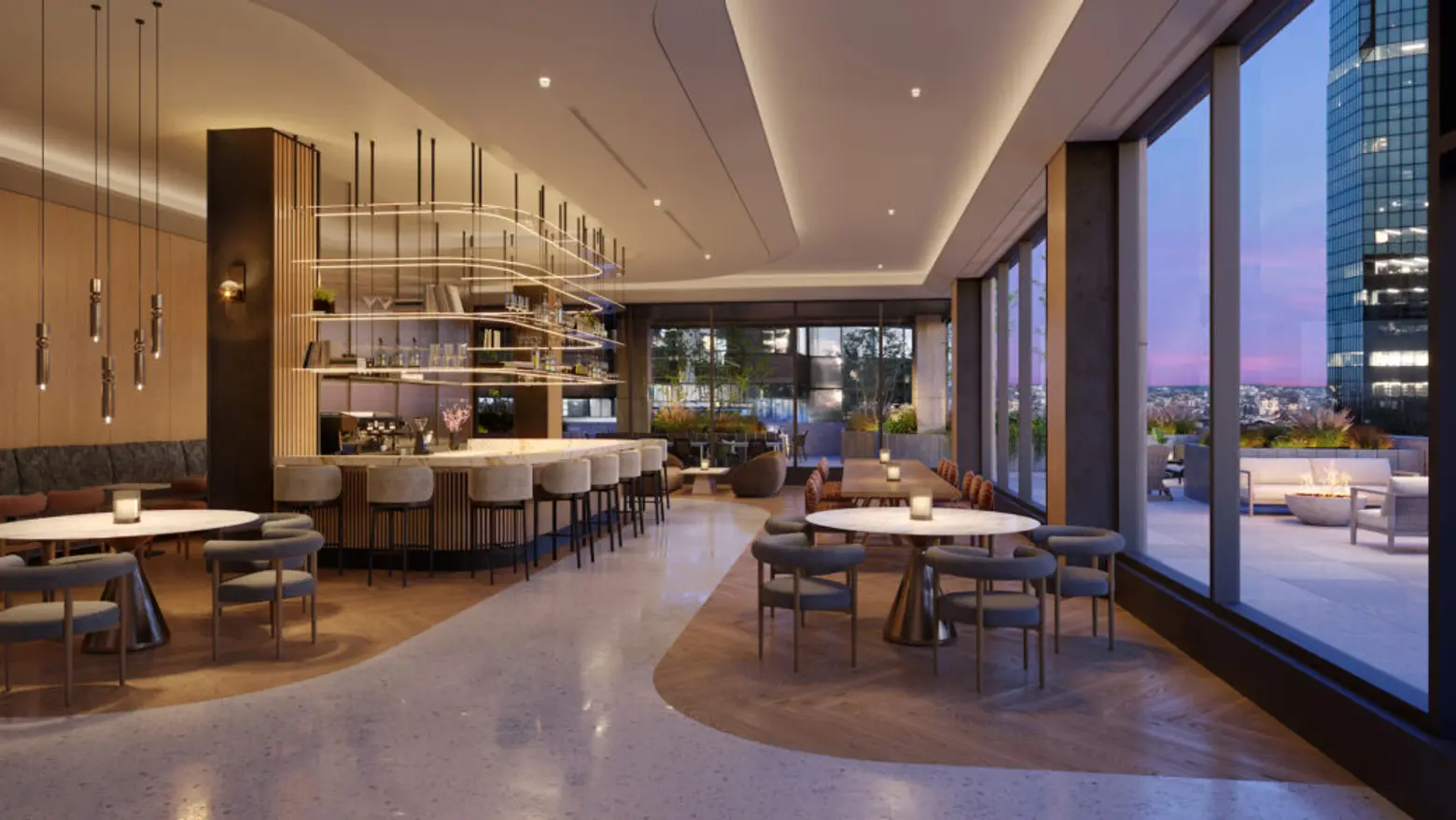
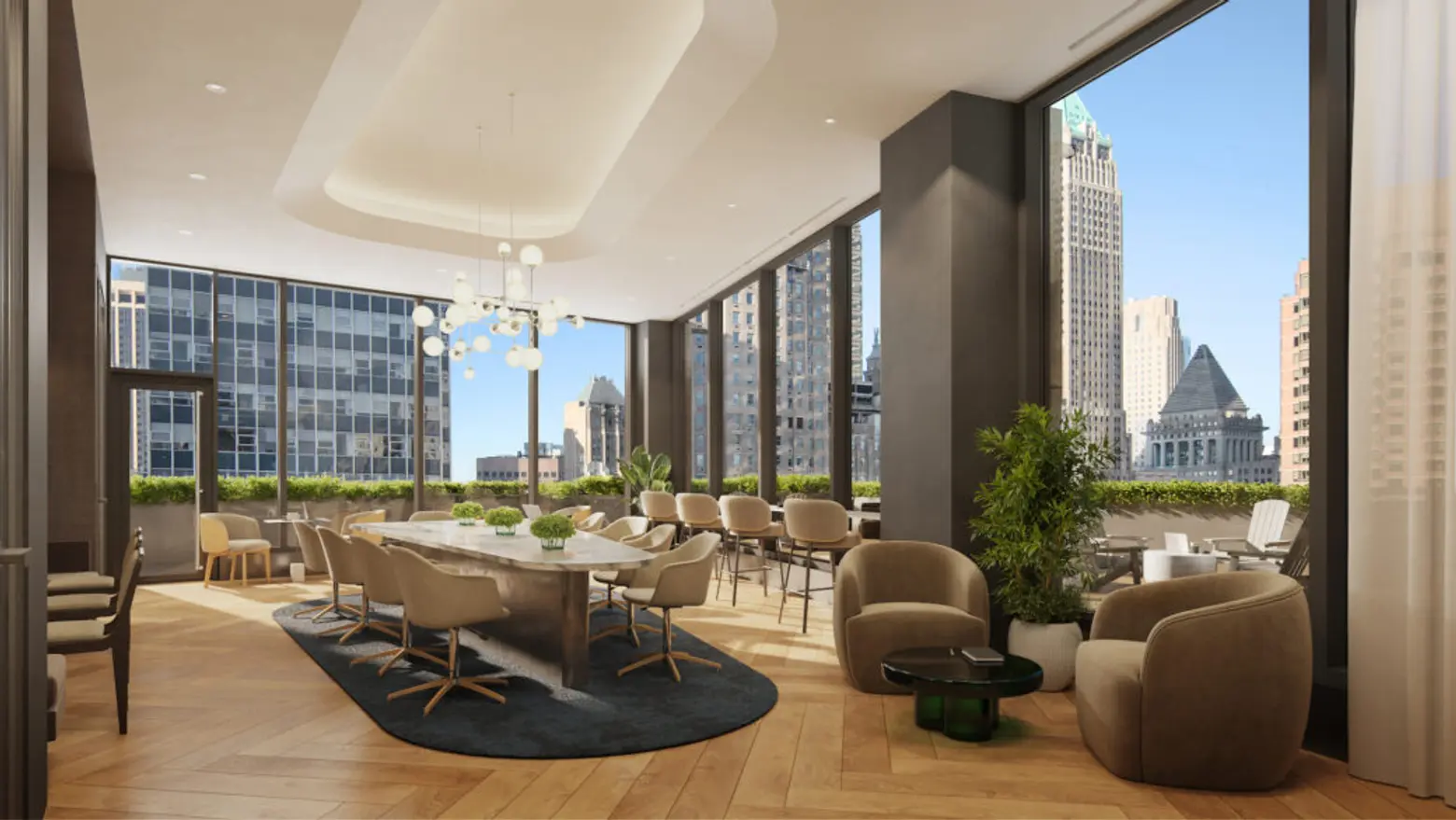
The 28th-floor SkyHOUSE offers breathtaking views of the Manhattan skyline and East River perched atop expansive terraces. This level features both indoor and outdoor spaces and includes a full-size bar, chef’s kitchen, lounges, co-working spaces, and more.
Last year, Mayor Eric Adams and Gov. Kathy Hochul announced a plan to improve NYC as a place to live and work and help prepare it for a post-pandemic world. A major component involves reimagining the city’s central business districts in Midtown and Lower Manhattan by transforming them into dynamic, mixed-use neighborhoods.
A large part of the plan involves accelerating the production of office-to-residential conversions to address the city’s housing shortage.
In March, Adams toured 160 Water Street and gained insight into potential ways to address some of the obstacles that many of these projects face, including a lack of air and light in the center of formerly commercial buildings and a lack of windows. Adams used the tour as an opportunity to call upon lawmakers to enact policy changes that would accelerate the creation of office-to-residential conversions.
RELATED:

