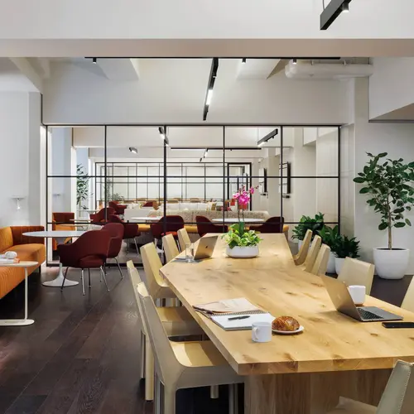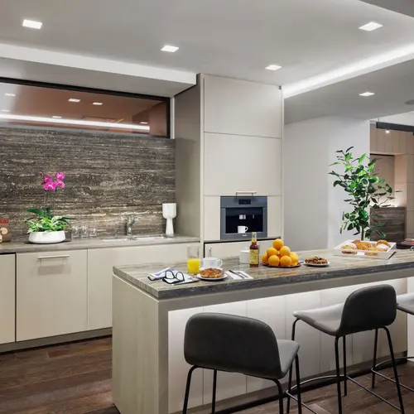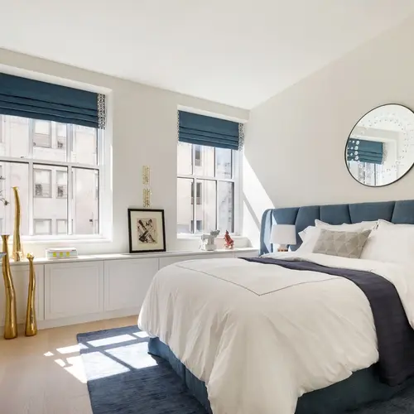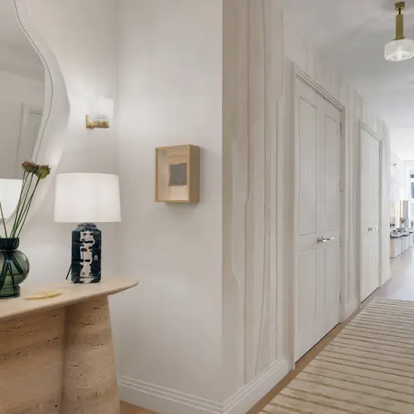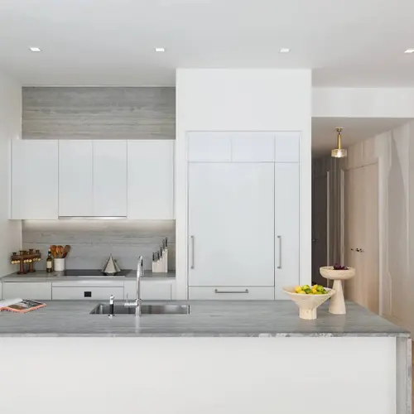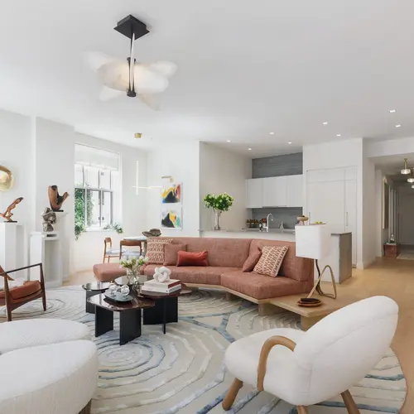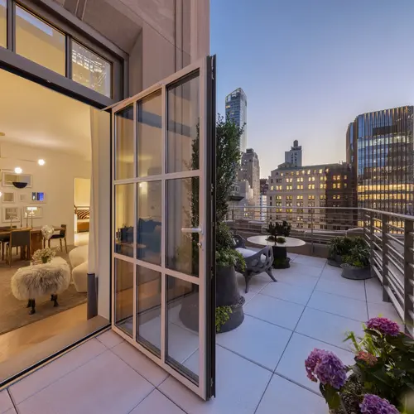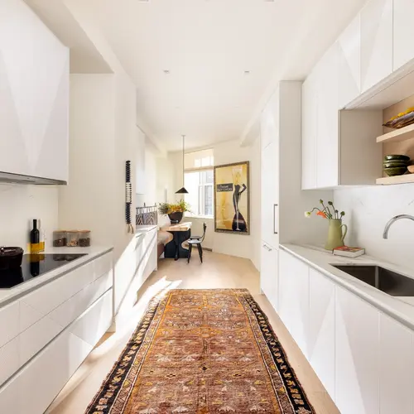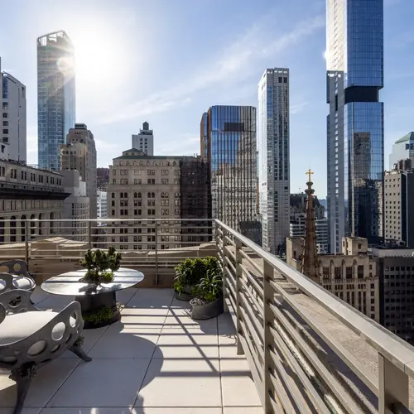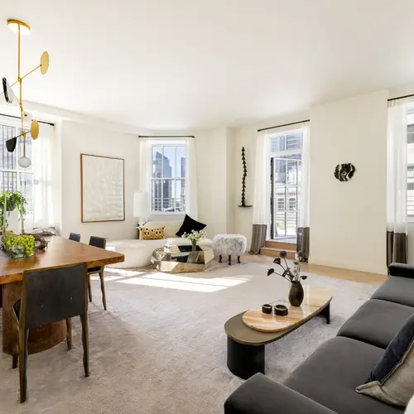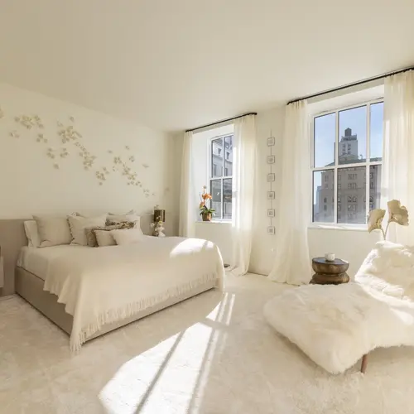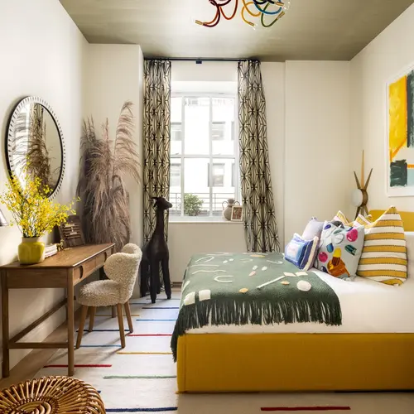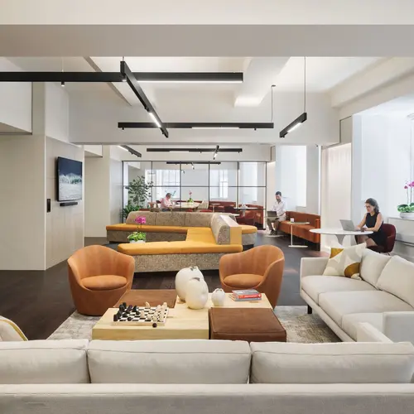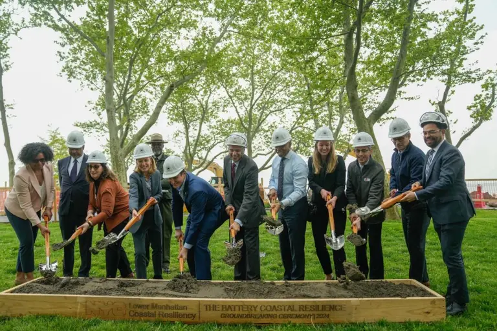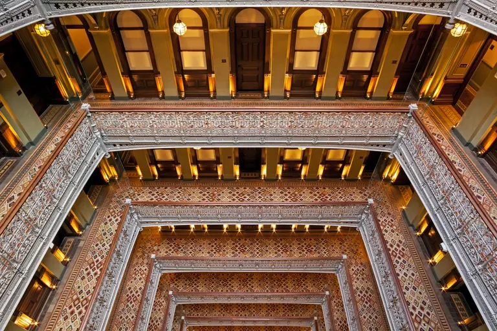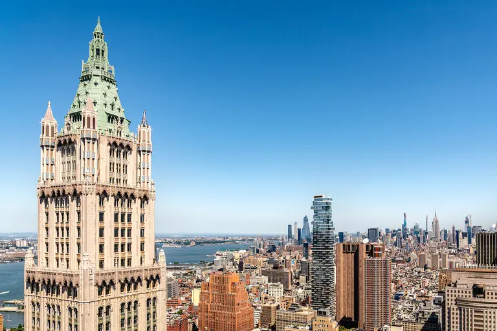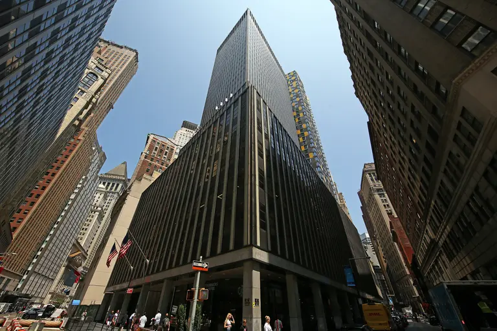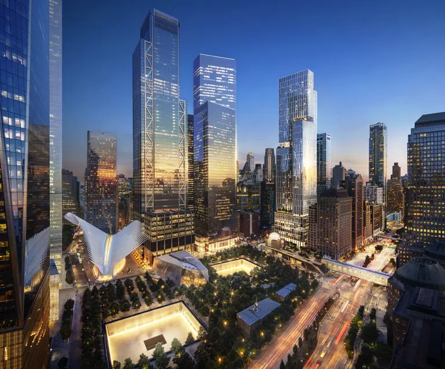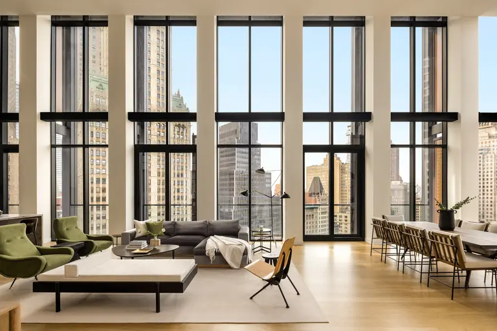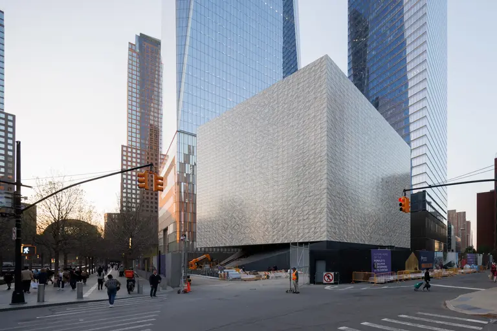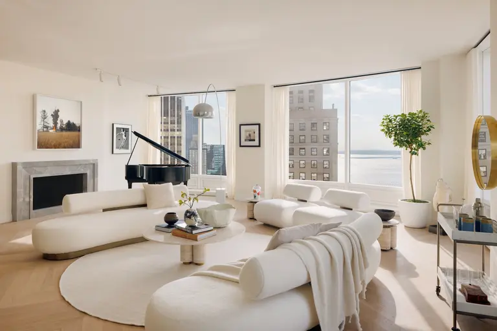See inside One Wall Street, the largest office-to-residential conversion in NYC
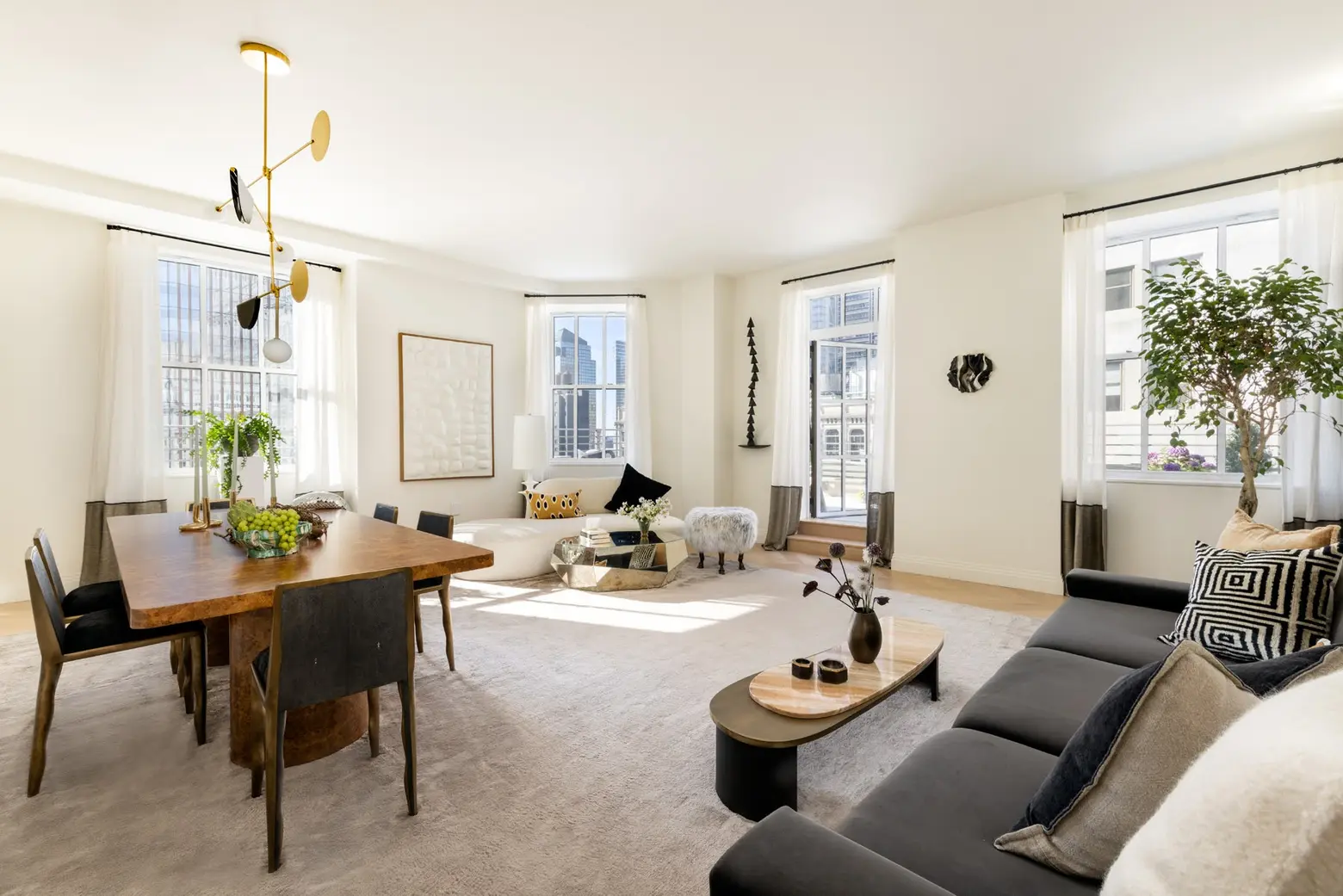
Photo credit: Evan Joseph for Macklowe Properties
A New York City Art Deco landmark is showing off its second act as a luxury residential tower. Once one of New York’s tallest office buildings, One Wall Street now boasts a new superlative: the largest office-to-residential conversion in the city’s history. Developed by Macklowe Properties, the 566-unit tower sits within the restored former Irving Trust Company Building, designed in 1931 by famed architect Ralph Walker. New images of the residences and innovative co-working space were released this week, providing a first peek inside one of the city’s most unique new residential buildings.
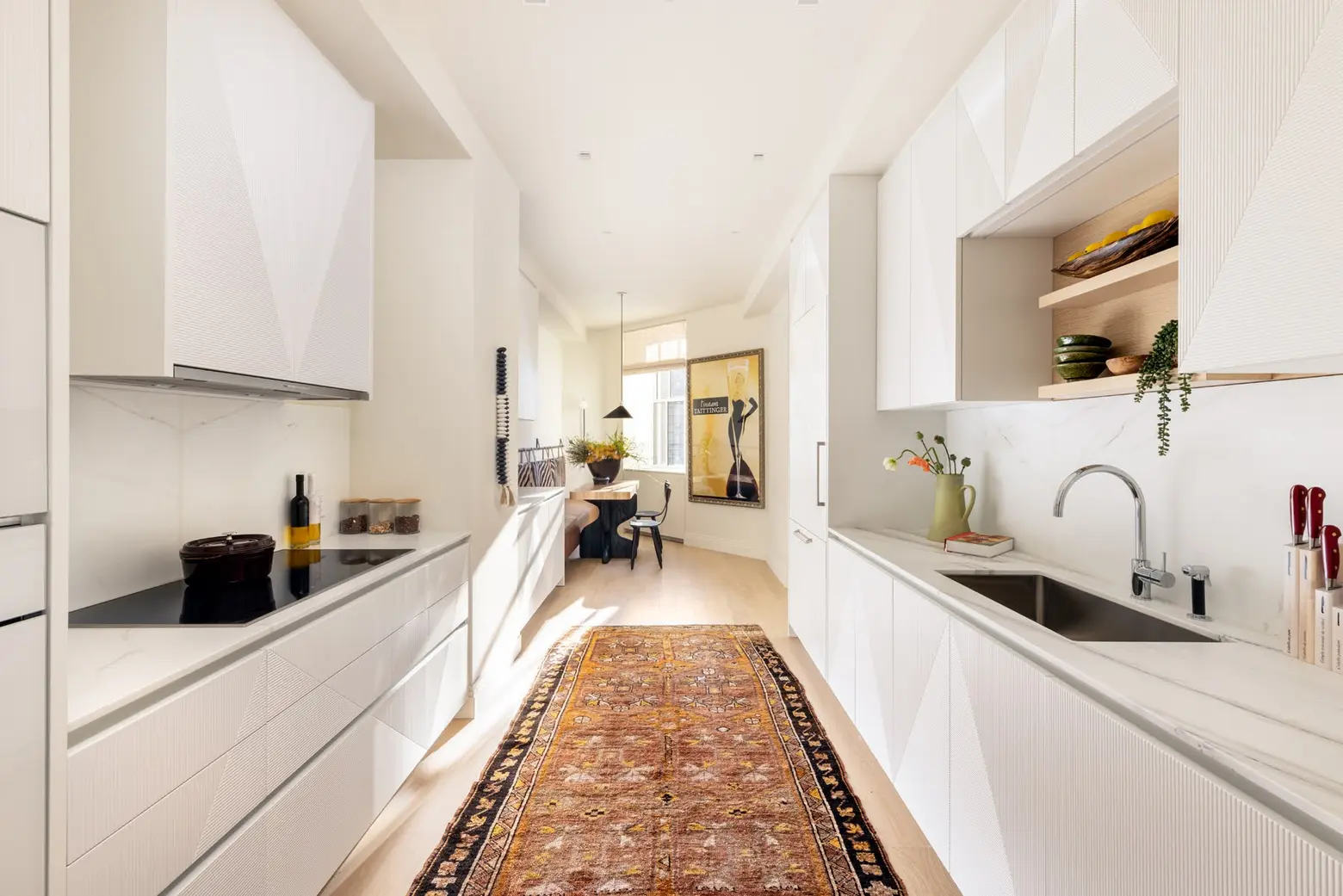
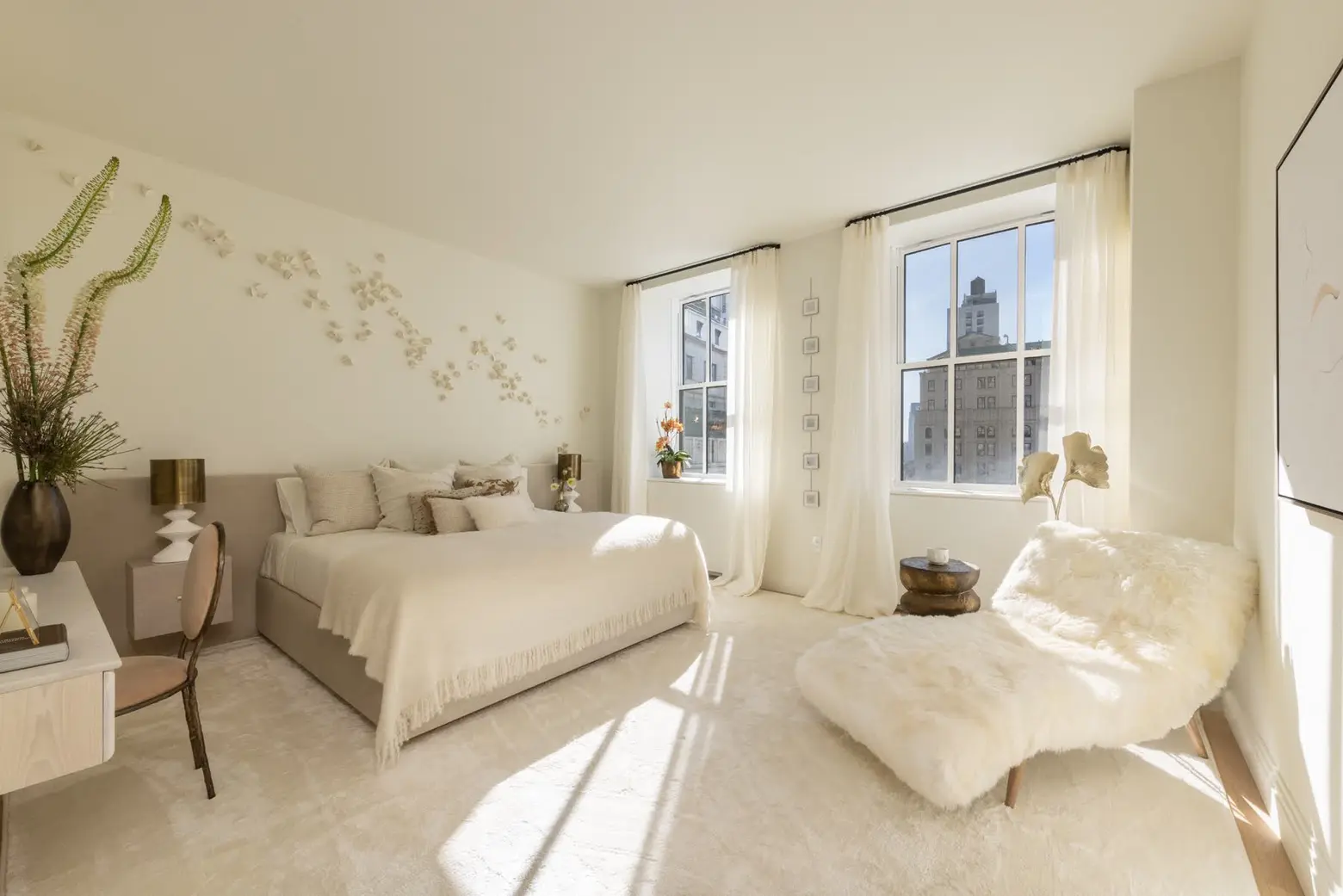
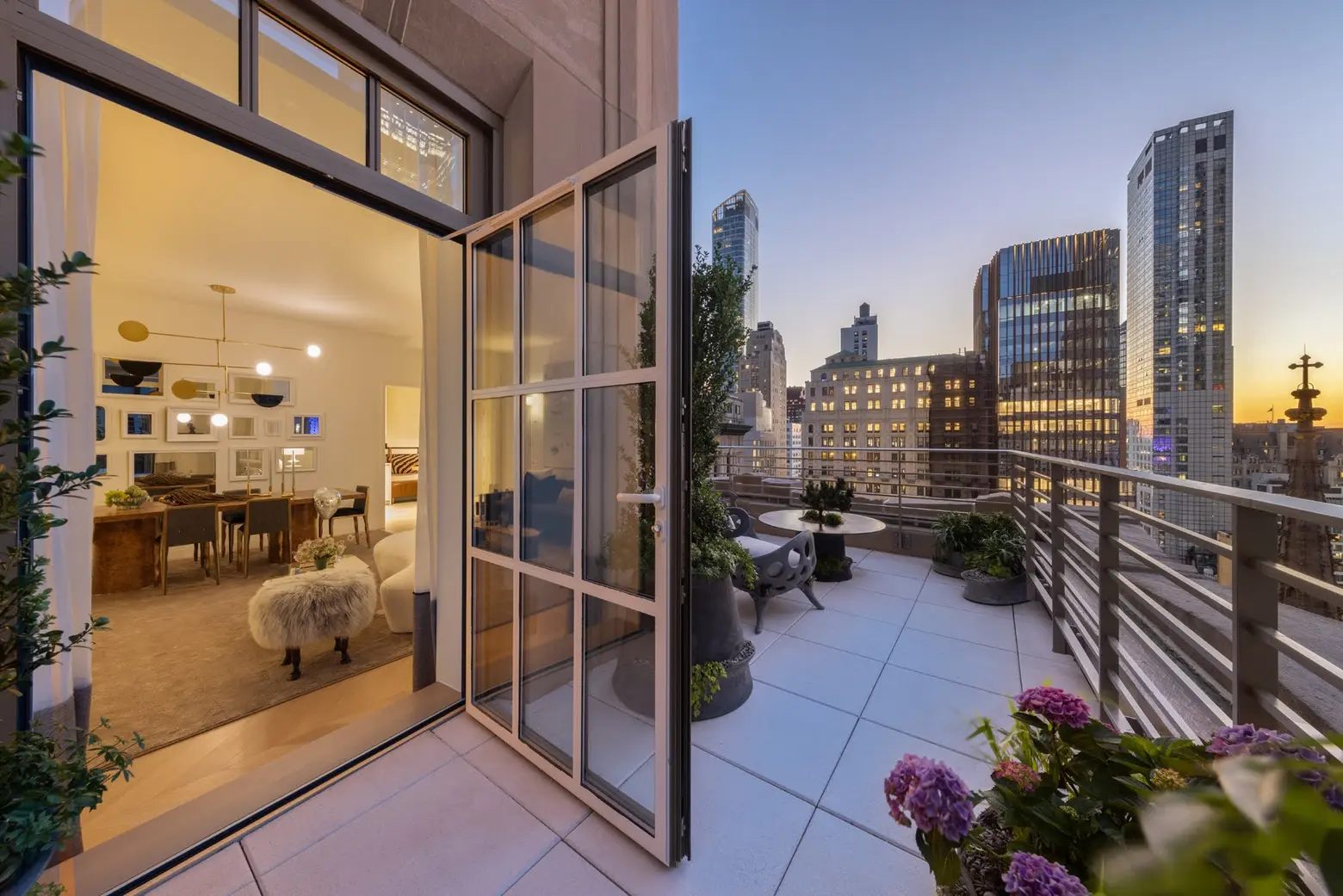
AD100 designer Elizabeth Graziolo of Yellow House Architects designed model unit 2501, a home with three bedrooms, three baths, and a corner terrace with views of the downtown skyline and beyond. The curated residence features a mix of classic and contemporary pieces, a nod to the “vintage glamor” of the building’s architecture.
“The opportunity to work on One Wall Street was a once-in-a-lifetime experience, particularly as the Art Deco period has always been one of my favorite architectural styles,” Graziolo said. “It has been a pleasure working closely with Harry Macklowe throughout the design process and understanding his vision for the property.”
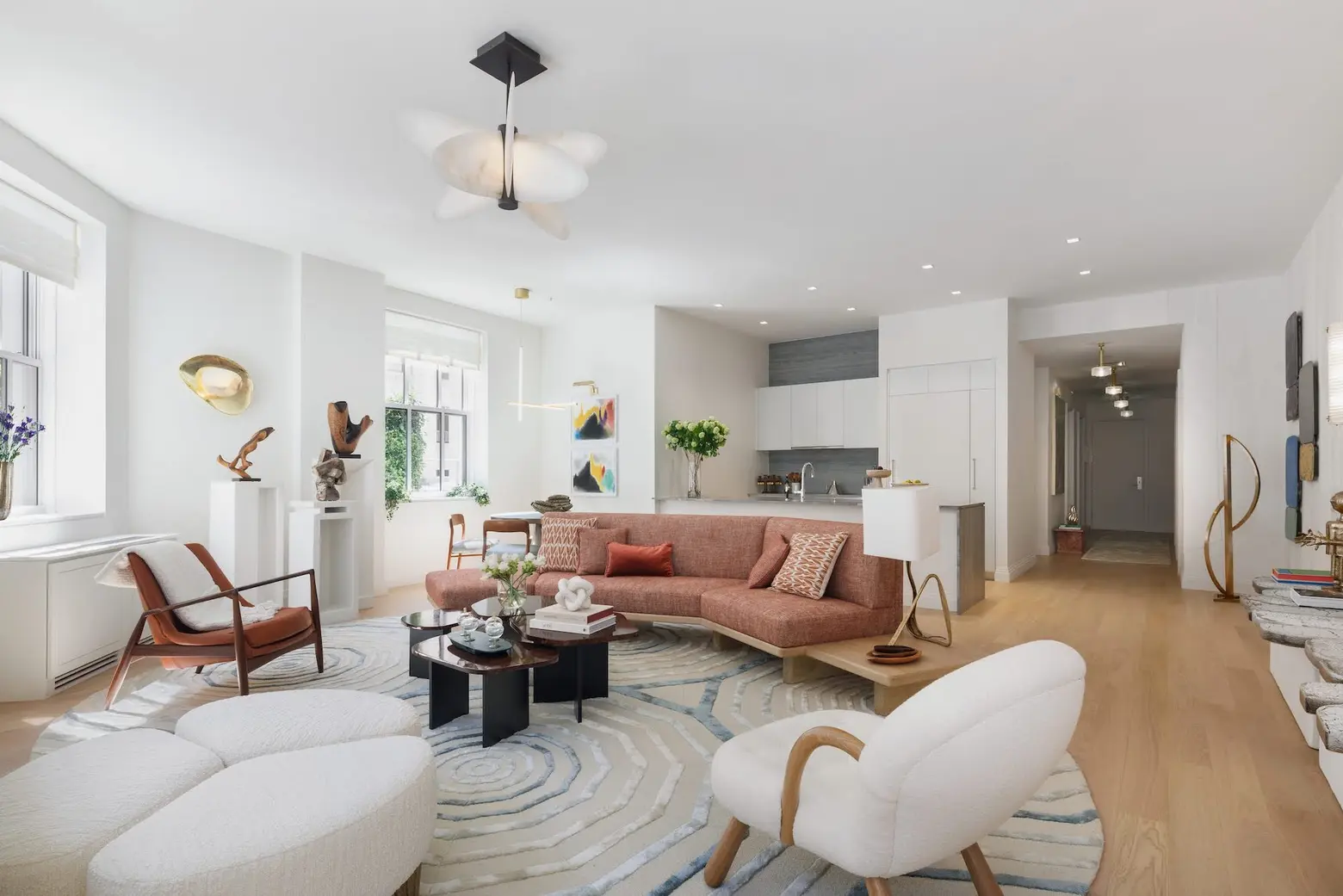
Photo credit: Colin Miller for Macklowe Properties
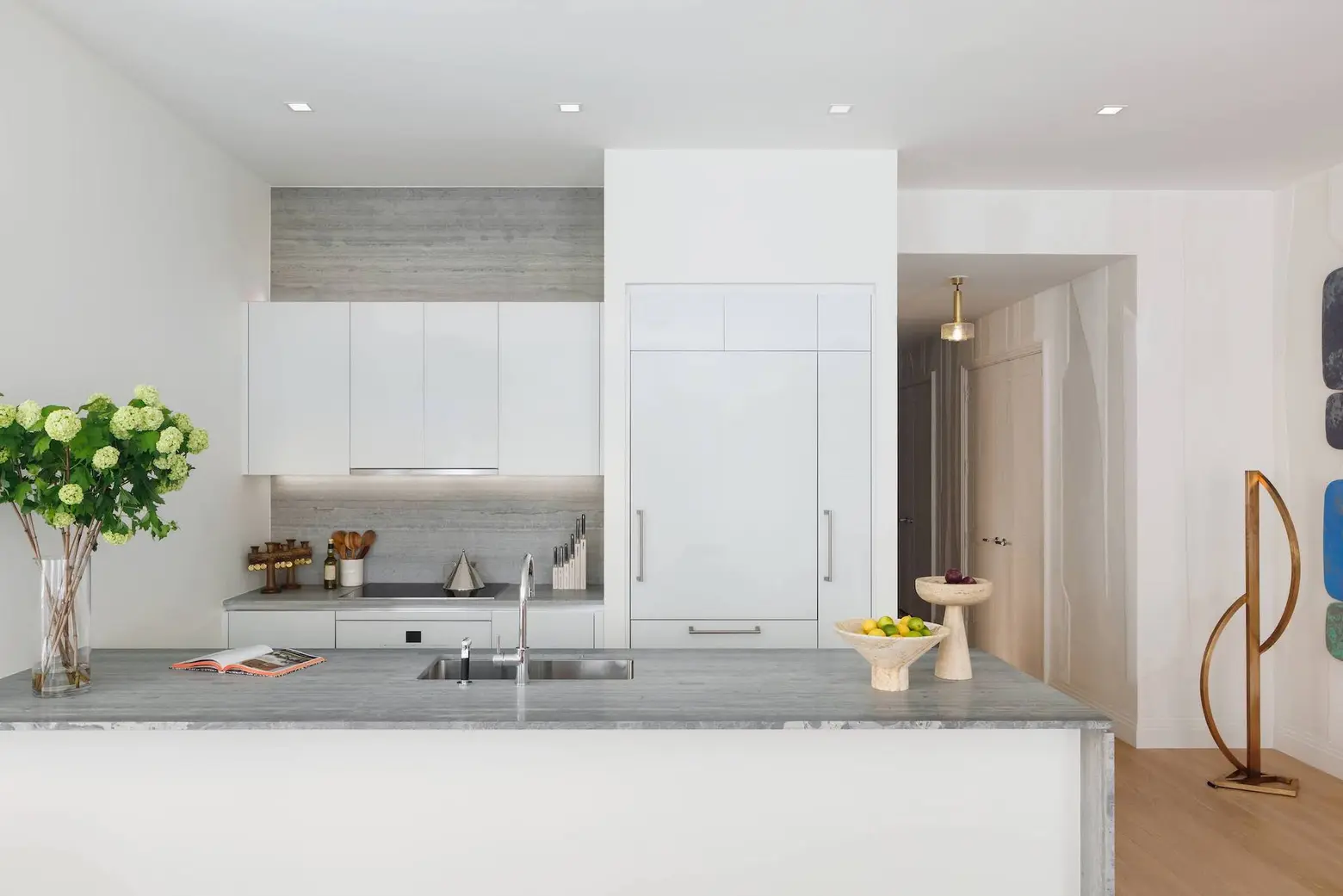
Photo credit: Colin Miller for Macklowe Properties
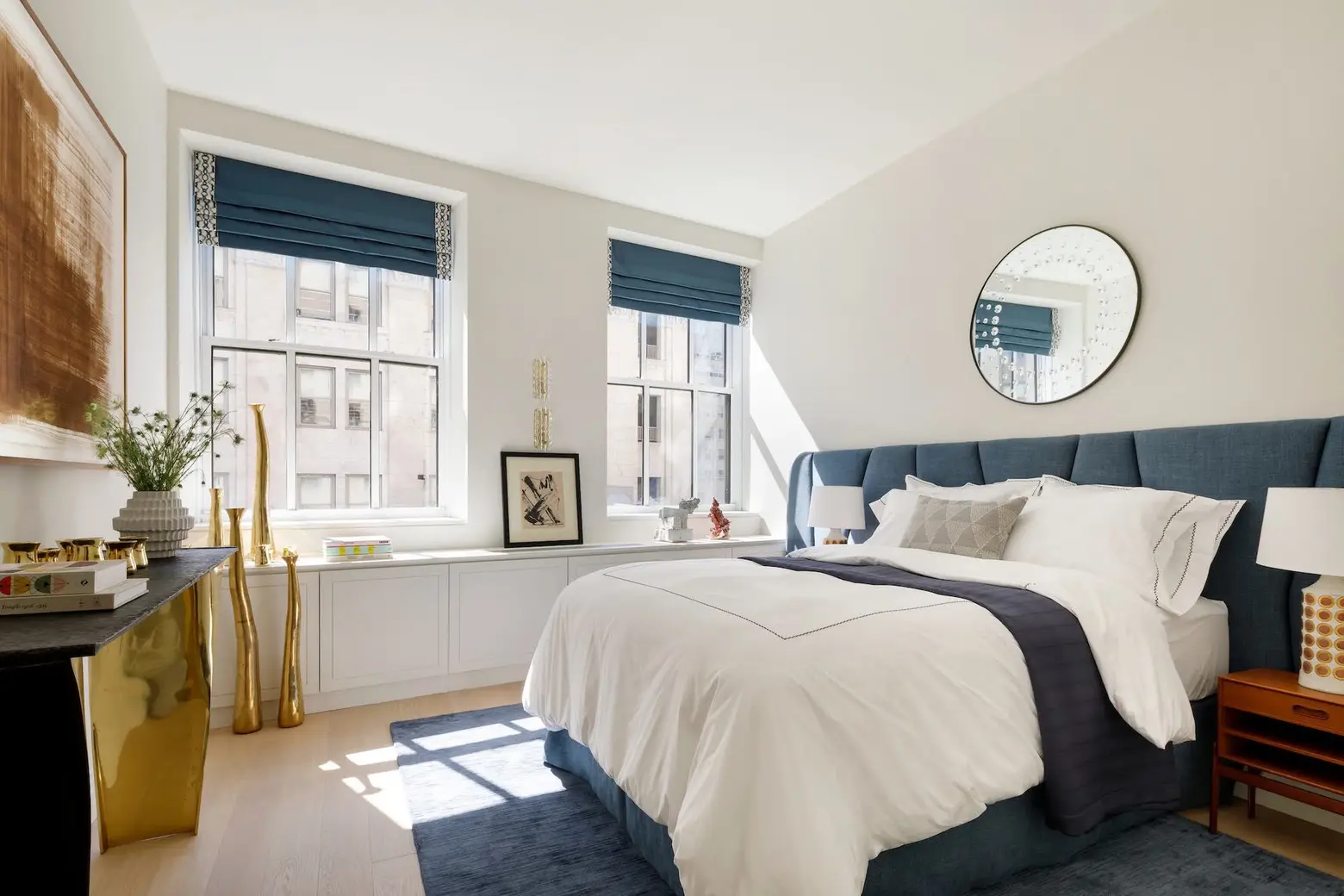
Photo credit: Colin Miller for Macklowe Properties
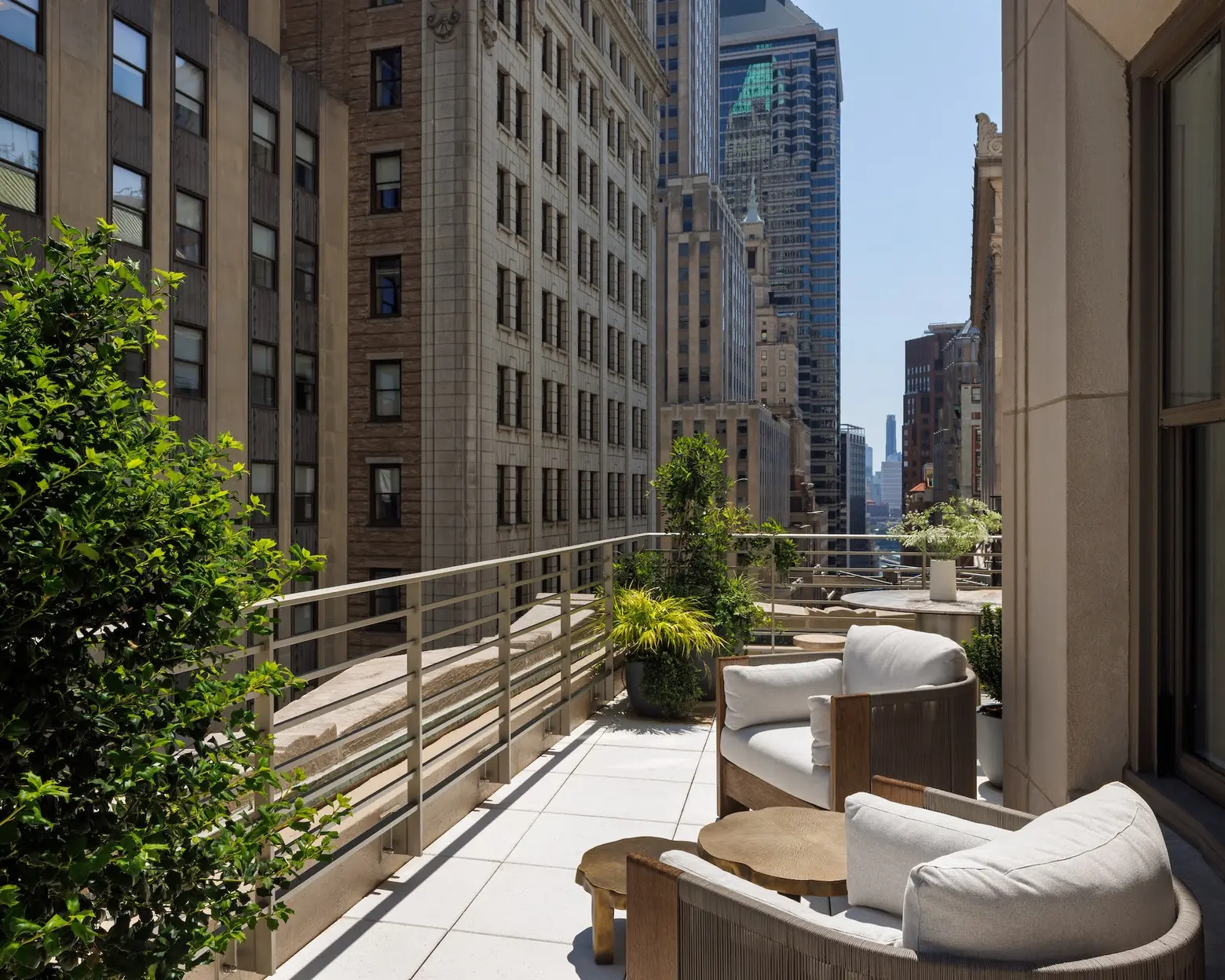
Photo credit: Colin Miller for Macklowe Properties
French architect and designer Cyril Vergniol handled the other model unit’s interiors, which feature elegant and modern touches. Vergniol collaborated with local gallery Maison Gerard to add a blend of French, European, and American furniture and lighting with “an understated luxury and sense of balance.”
Artwork, sculptures, and paintings found in the model unit were selected from the Leila Heller Gallery.
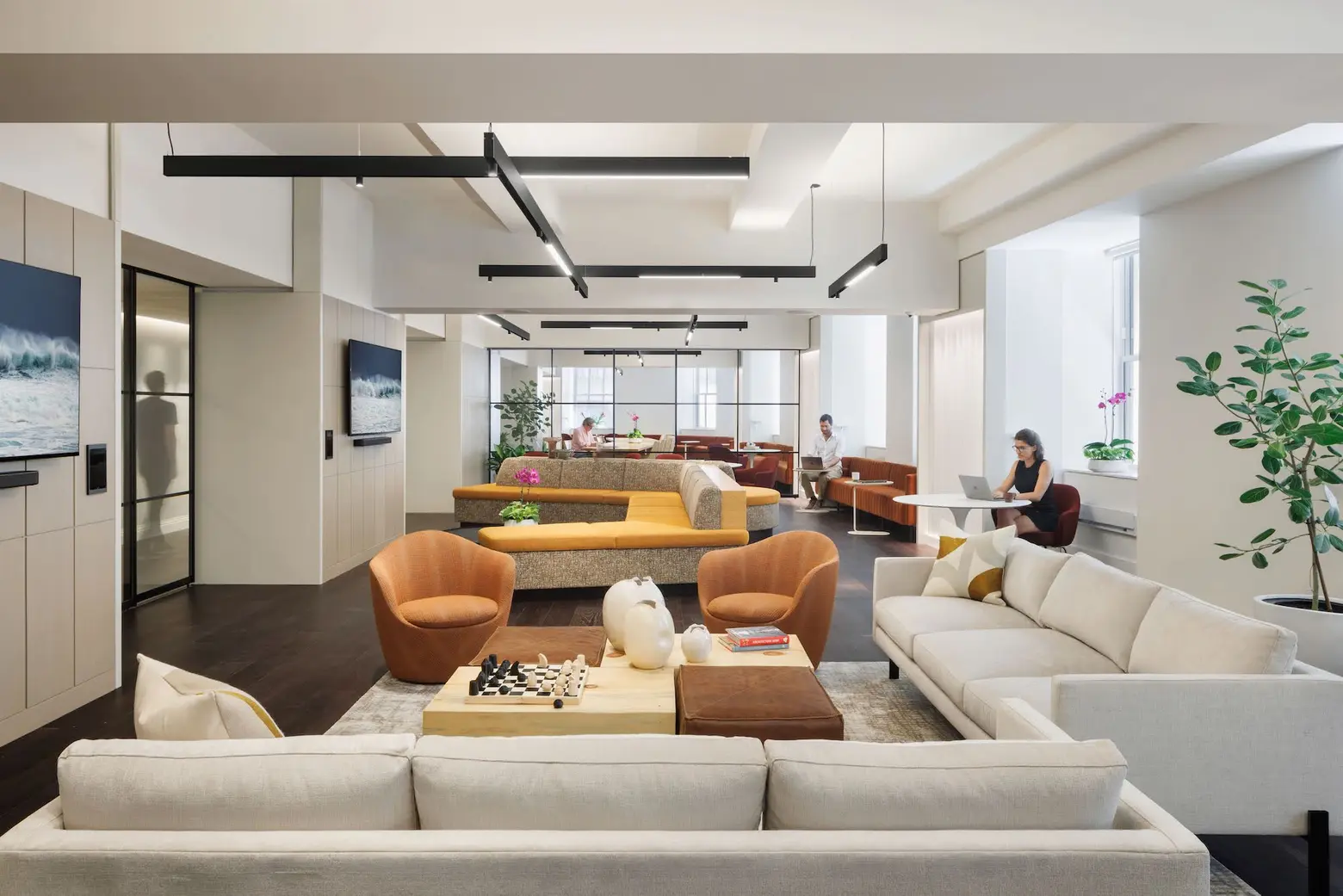
Photo credit: Colin Miller for Macklowe Properties
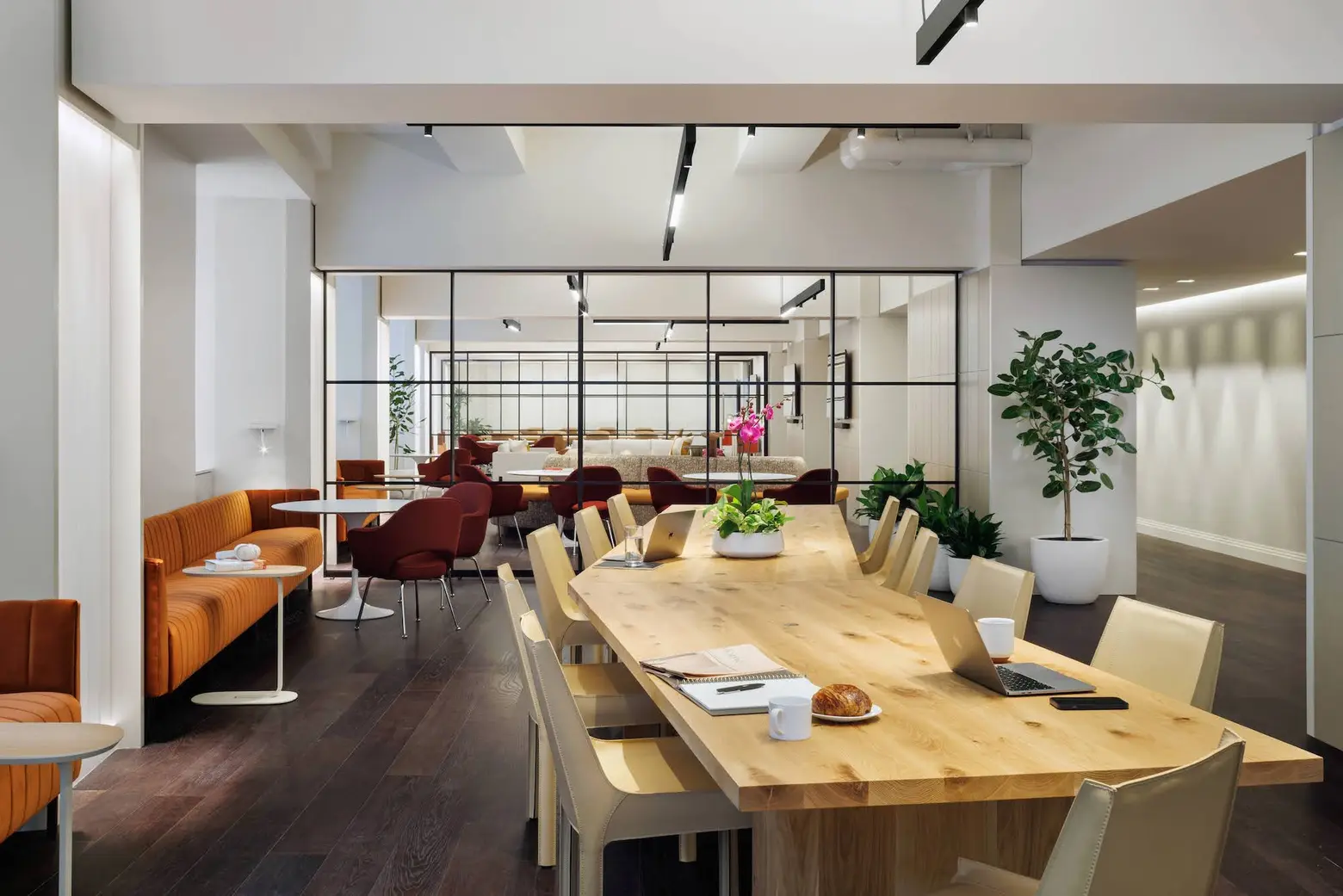
Photo credit: Colin Miller for Macklowe Properties
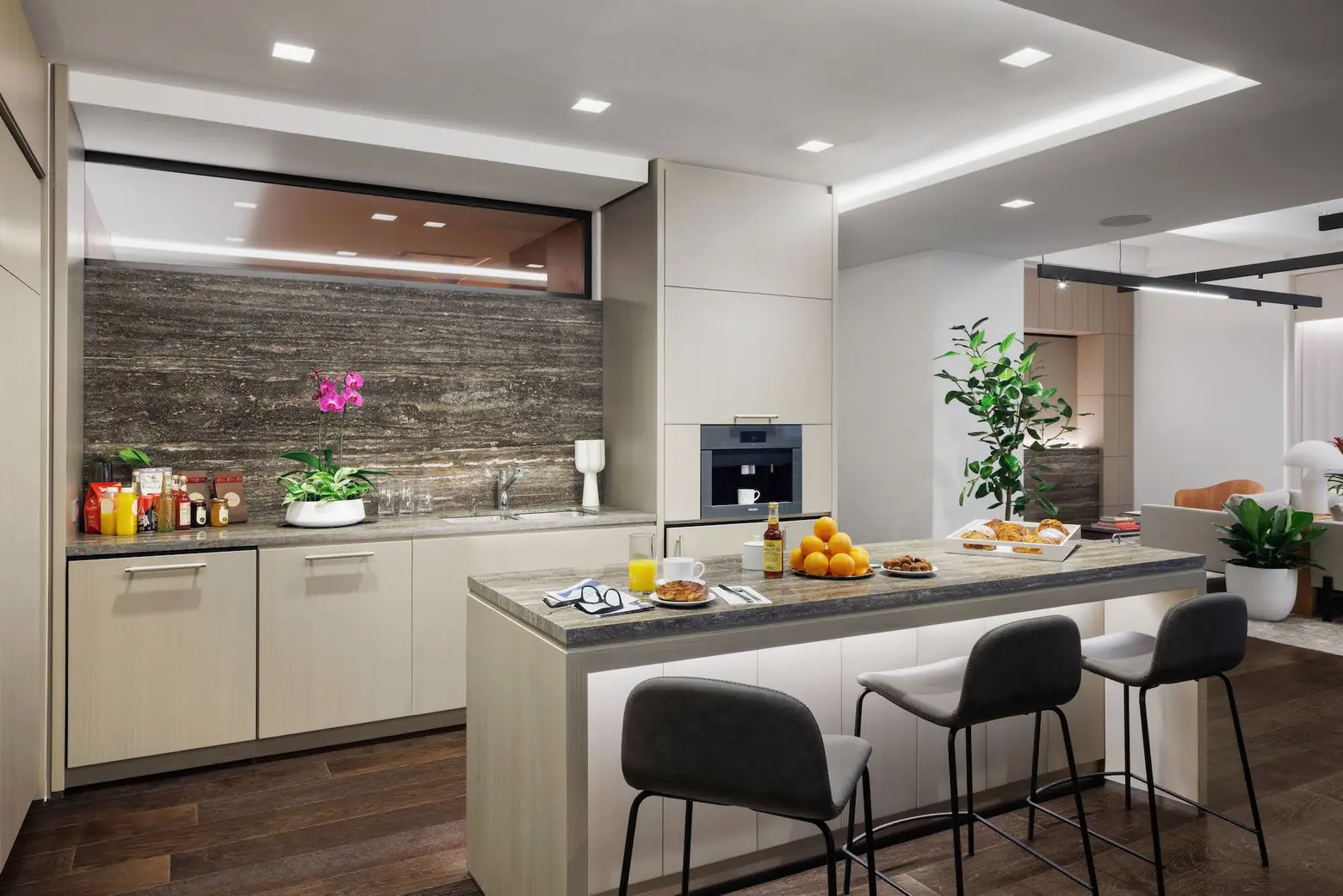
Photo credit: Colin Miller for Macklowe Properties
Designed by Deborah Berke Partners, One Wall Street’s huge co-working space features two large conference rooms equipped with state-of-the-art technology needed for remote work. The 6,500-square-foot multi-functional office amenity includes two sound-attenuated recording rooms with microphones and headsets, lounge areas for casual meetings, private telephone rooms, and a kitchen with free drinks and snacks.
“Our vision was to contrast the old with the new, building a modern, adaptive, and reusable framework which can be layered over time while still acknowledging the historic Art Deco accents throughout,” Berke said.
One Wall Street, which launched sales last September, contains a mix of studios to four-bedroom homes, as well as one penthouse. Macklowe Properties and Robert A.M. Stern Architects/SLCE preserved and restored the building’s iconic limestone and the “Red Room,” a former banking hall that features a floor-to-ceiling mosaic.
In addition to the sprawling work-from-home office space, perks at One Wall Street include access to the “One Club,” an amenity package that includes a four-story fitness center Life Time, a 75-foot indoor lap pool on the 38th floor overlooking New York Harbor, a full-floor event lounge, and a landscaped terrace. Plus, a two-level Whole Foods grocery store will occupy the ground floor.
Current availabilities at the building start at $1,130,00 for a studio and go up to $10,500,00 for a three-bedroom, three-bath.
RELATED:

