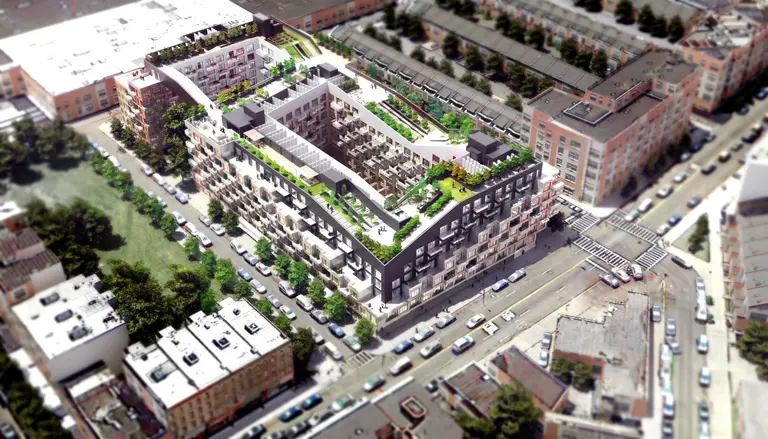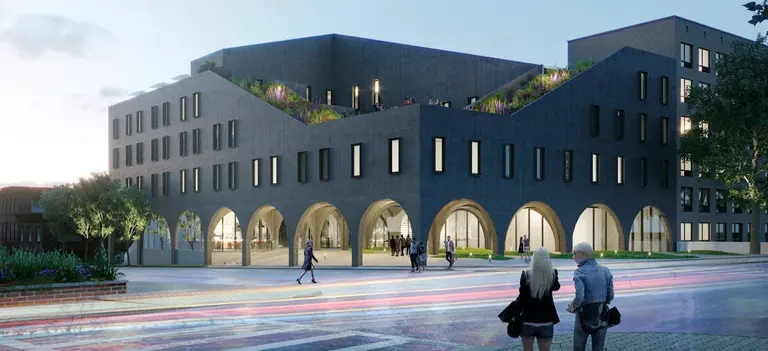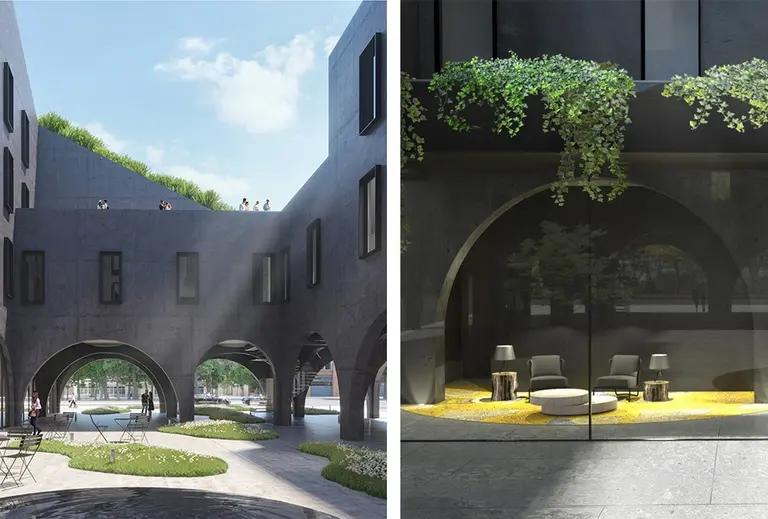April 20, 2016
Carter Uncut brings New York City’s latest development news under the critical eye of resident architecture critic Carter B. Horsley. Here, Carter brings us his fifth installment of “Skyline Wars,” a series that examines the explosive and unprecedented supertall phenomenon that is transforming the city’s silhouette. In this post Carter looks at Brooklyn's once demure skyline, soon to be Manhattan's rival.
Downtown Brooklyn has had a modest but pleasant skyline highlighted by the 350-foot-high Court & Remsen Building and the 343-foot-high great ornate terraces of 75 Livingston Street, both erected in 1926, and the 462-foot-high flat top of the 1927 Montague Court Building. The borough’s tallest building, however, was the great 514-foot-high dome of the 1929 Williamsburg Savings Bank Tower, now known as One Hanson Place, a bit removed to the east from Downtown Brooklyn. It remained as the borough’s tallest for a very long time, from 1929 until 2009. A flurry of new towers in recent years has significantly enlarged Brooklyn’s skyline. Since 2008, nine new towers higher than 359 feet have sprouted there, in large part as a result of a rezoning by the city in 2007. A few other towers have also given its riverfront an impressive frontage.
Whereas in the past the vast majority of towers were clustered about Borough Hall downtown, now there are several clusters with some around the Brooklyn Academy of Music and the former Williamsburg Savings Bank Tower and some around the Williamsburg riverfront.
more on Brooklyn's skyline here


