ODA Architects reveal renderings for Crown Heights hotel with arched patio and floating gardens
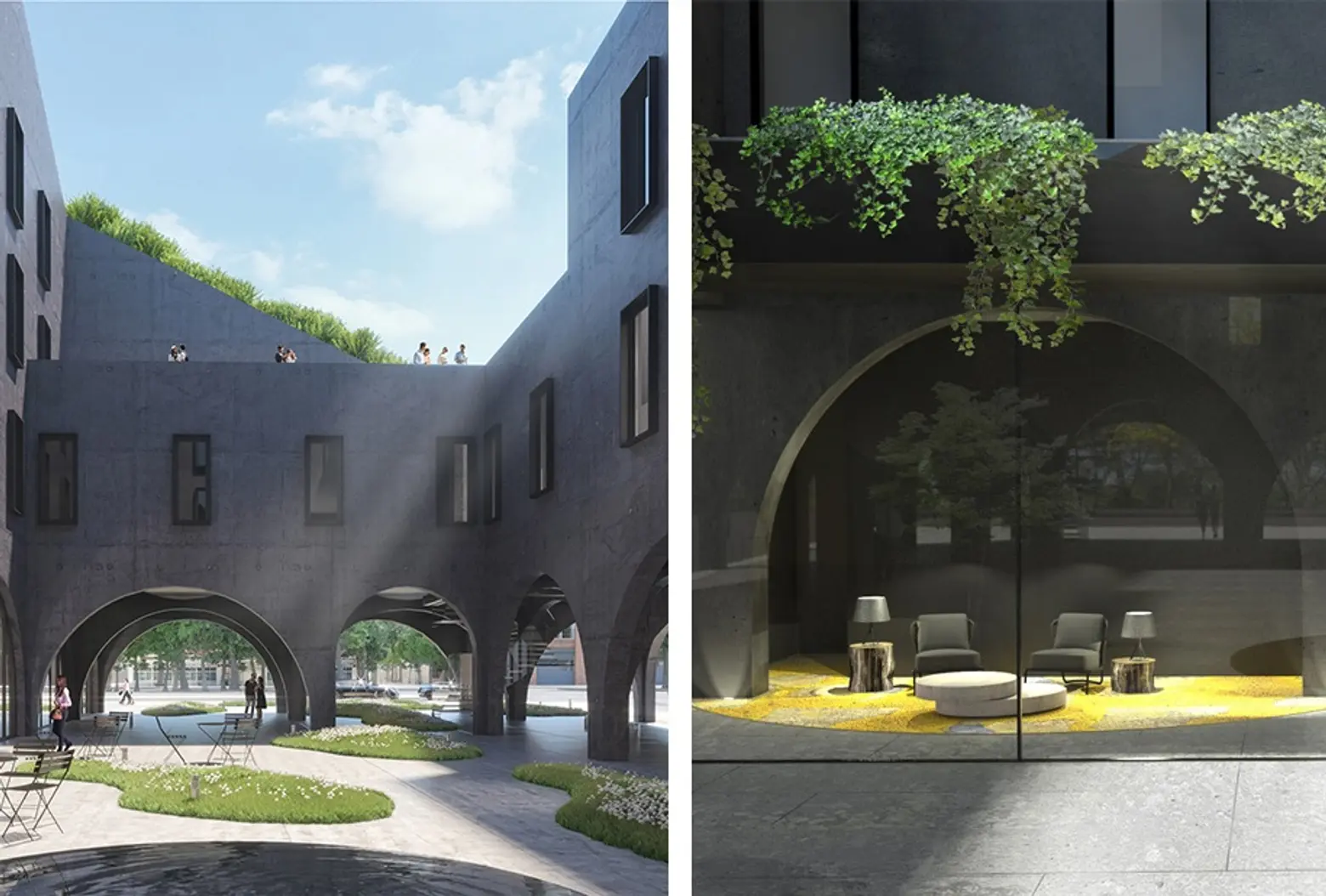
Proposed renderings courtesy of ODA Architects
Perhaps piggybacking on the positive reaction to their Rheingold Brewery project, ODA Architects have revealed renderings for another Brooklyn project with a central courtyard, sloping green roof, and stepped terraces. First spotted by CityRealty, the proposed views depict the Bedford Hotel at 1550 Bedford Avenue in Crown Heights, a five-story, 100-key development at 1550 Bedford Avenue. And according to plans submitted to the DOB, there will be a rooftop bar and a banquet hall and retail/restaurant spaces on the ground floor.
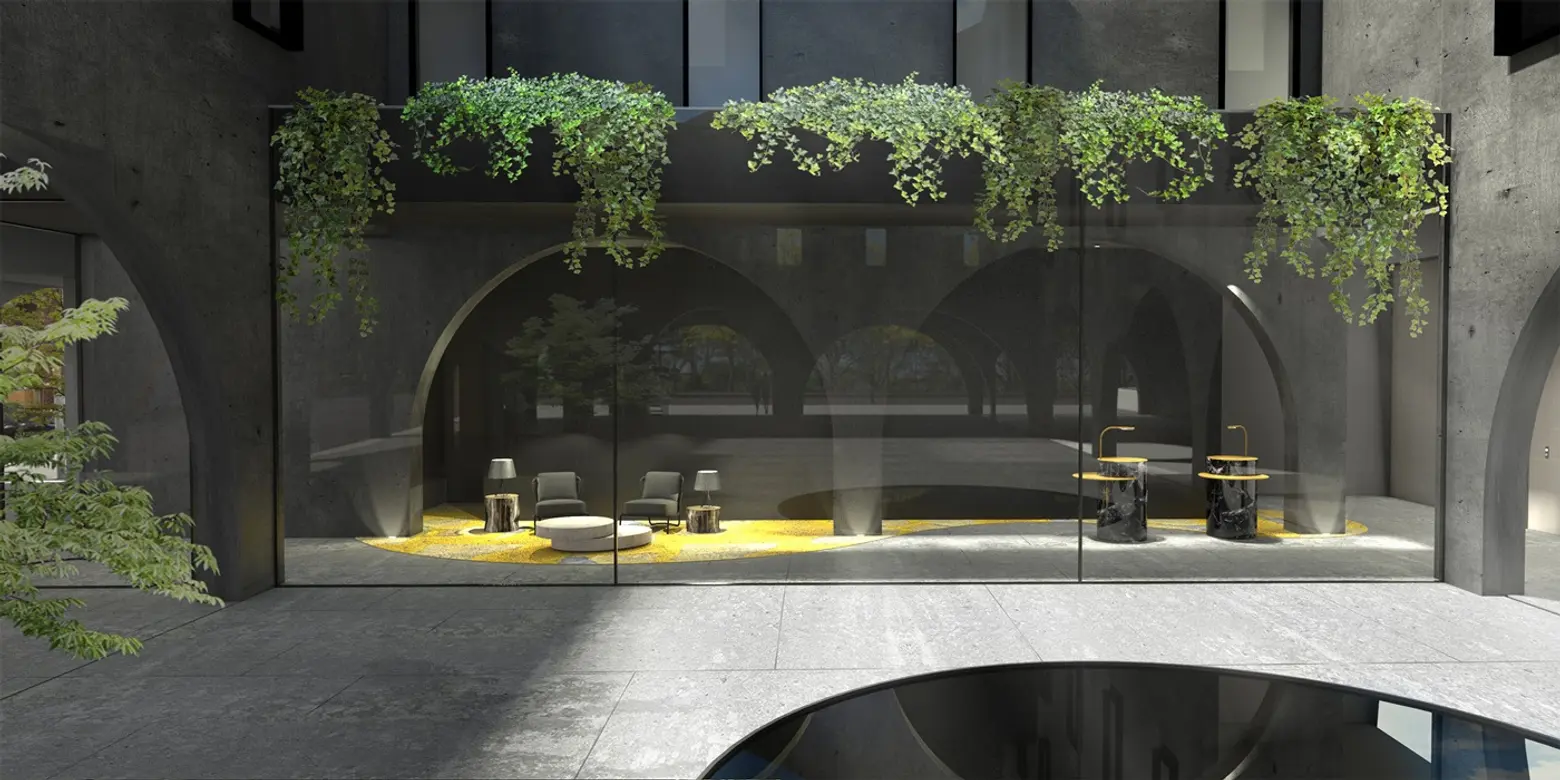
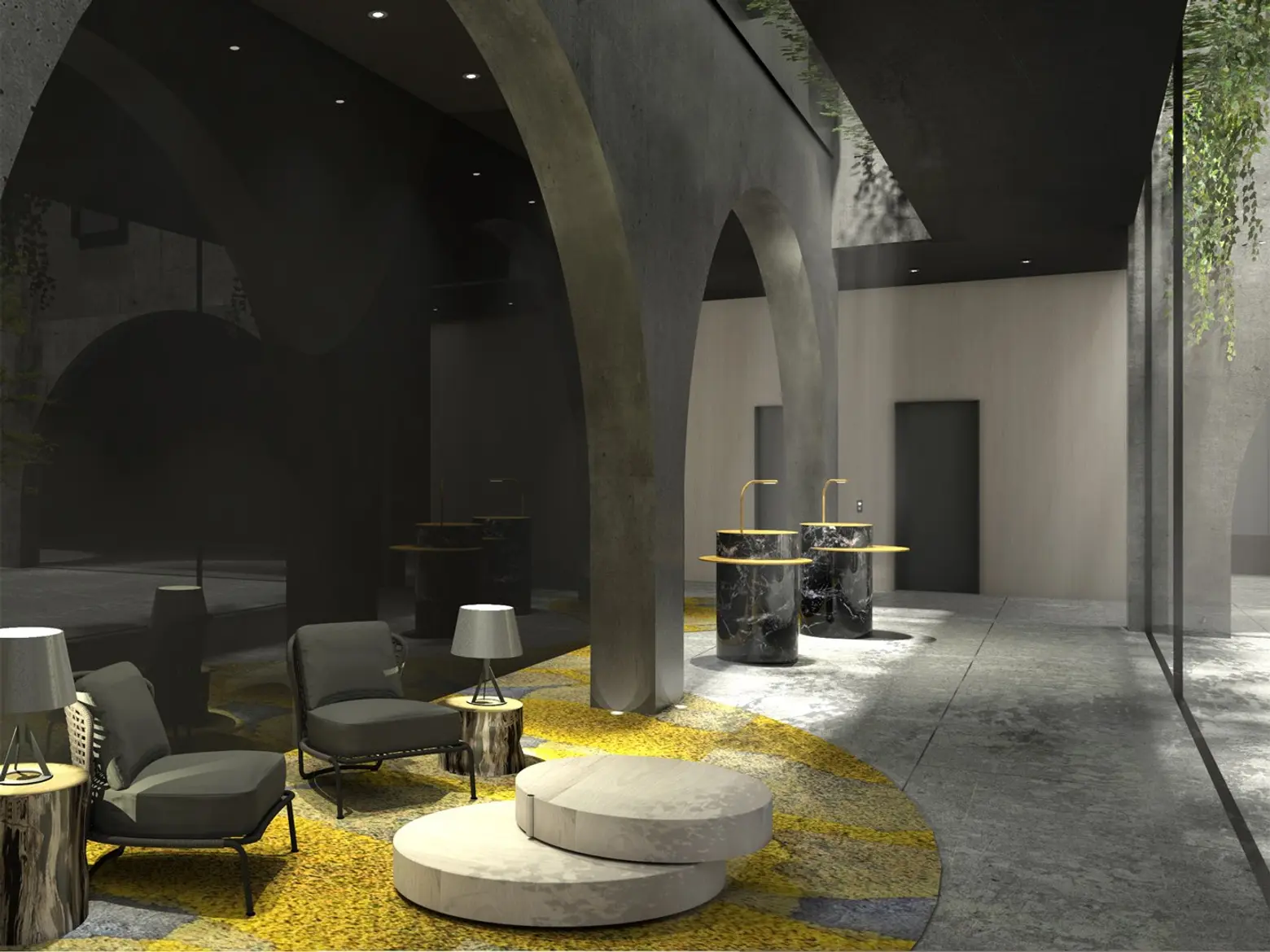
According to the architects, the project sought to “capture the space ‘in between'” by adding “elements of division and transition” that interact with the “arches, patio, and floating garden landscape.” As CityRealty notes, rather than choosing a modern, glassy design, ODA went for a scheme that references the area’s pre-war, masonry architecture.
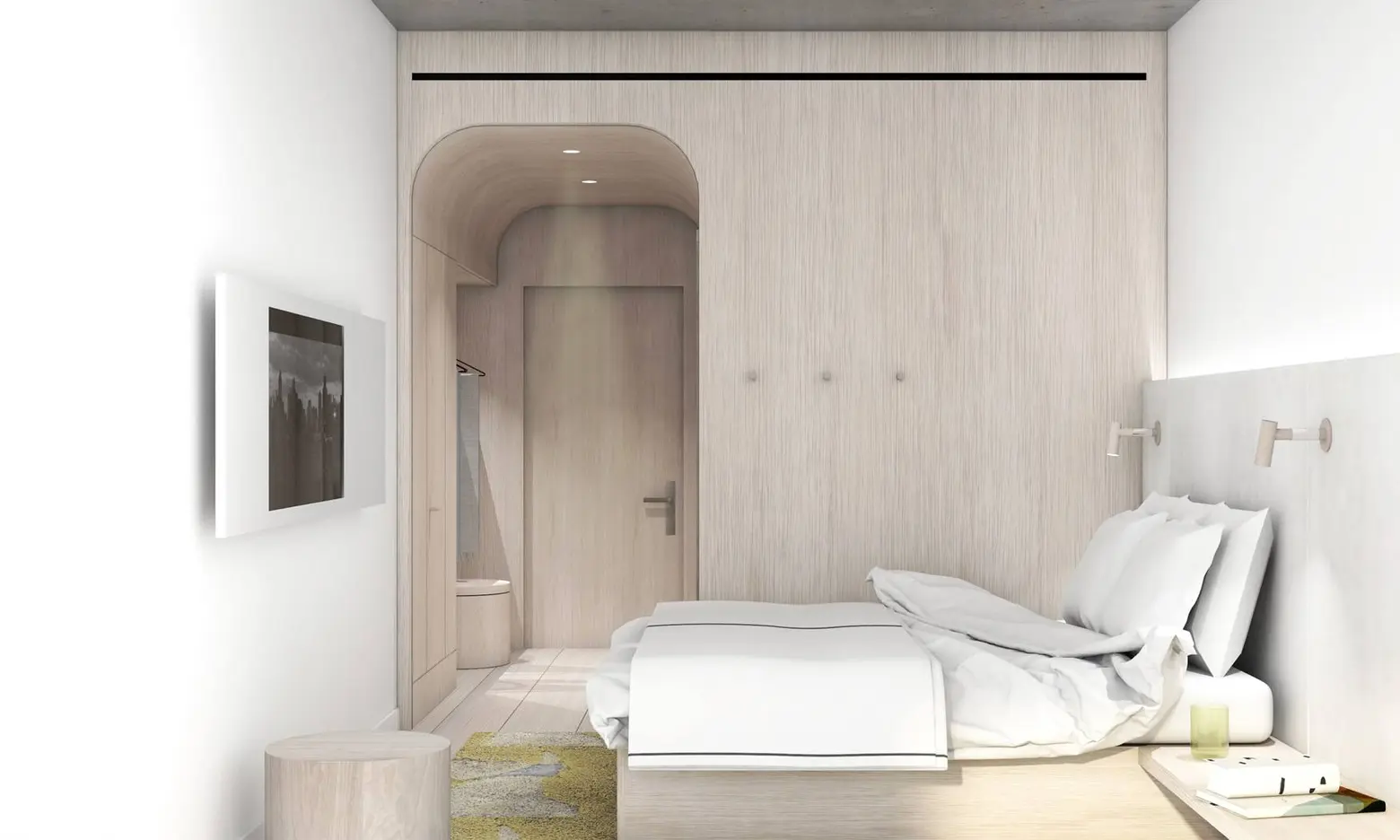
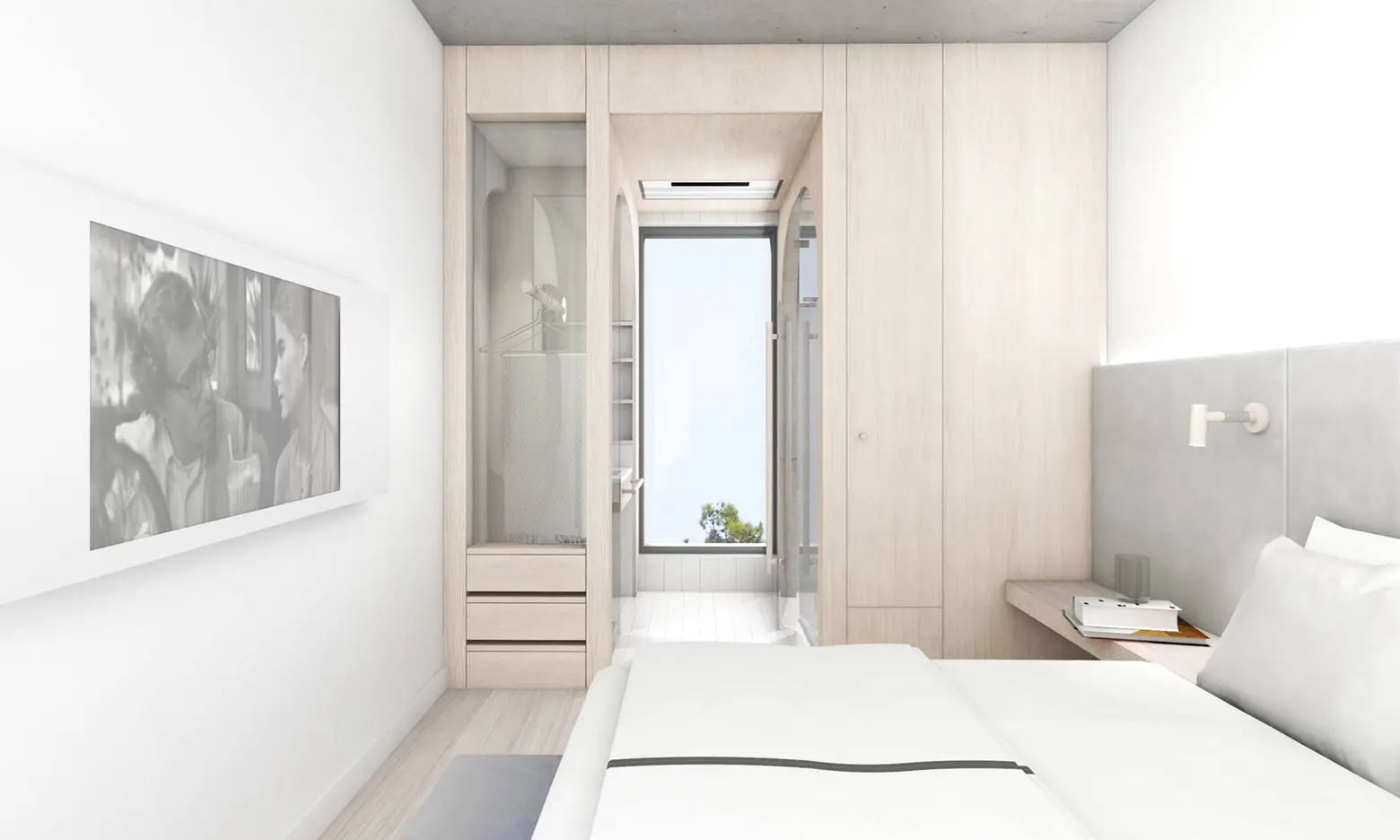
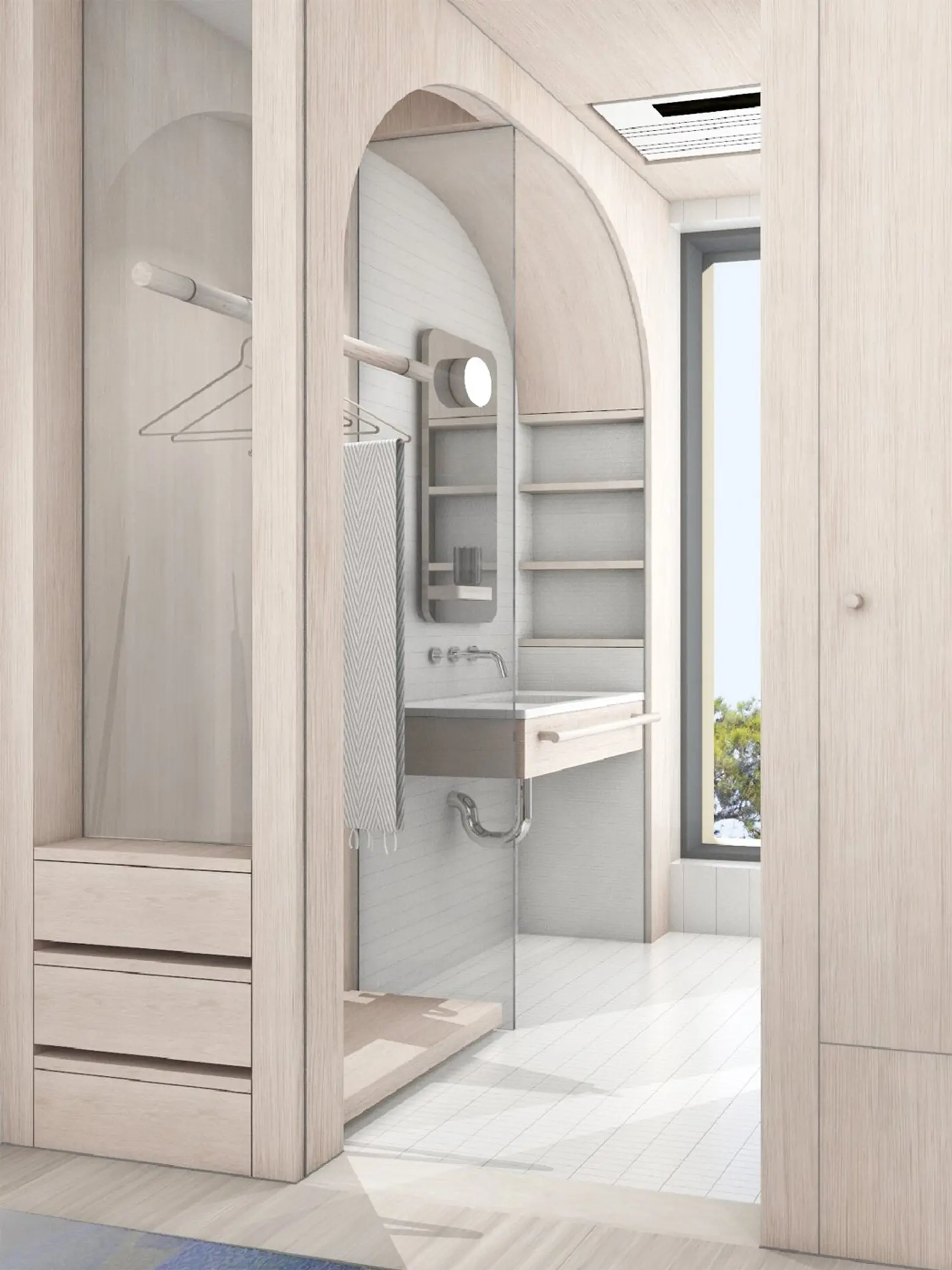
As far as the interiors go, the firm says, “Corridors and rooms hug residents and guests with curved edges that allude to the building’s bent shape, poetic notes that feel equally familiar and old world.”
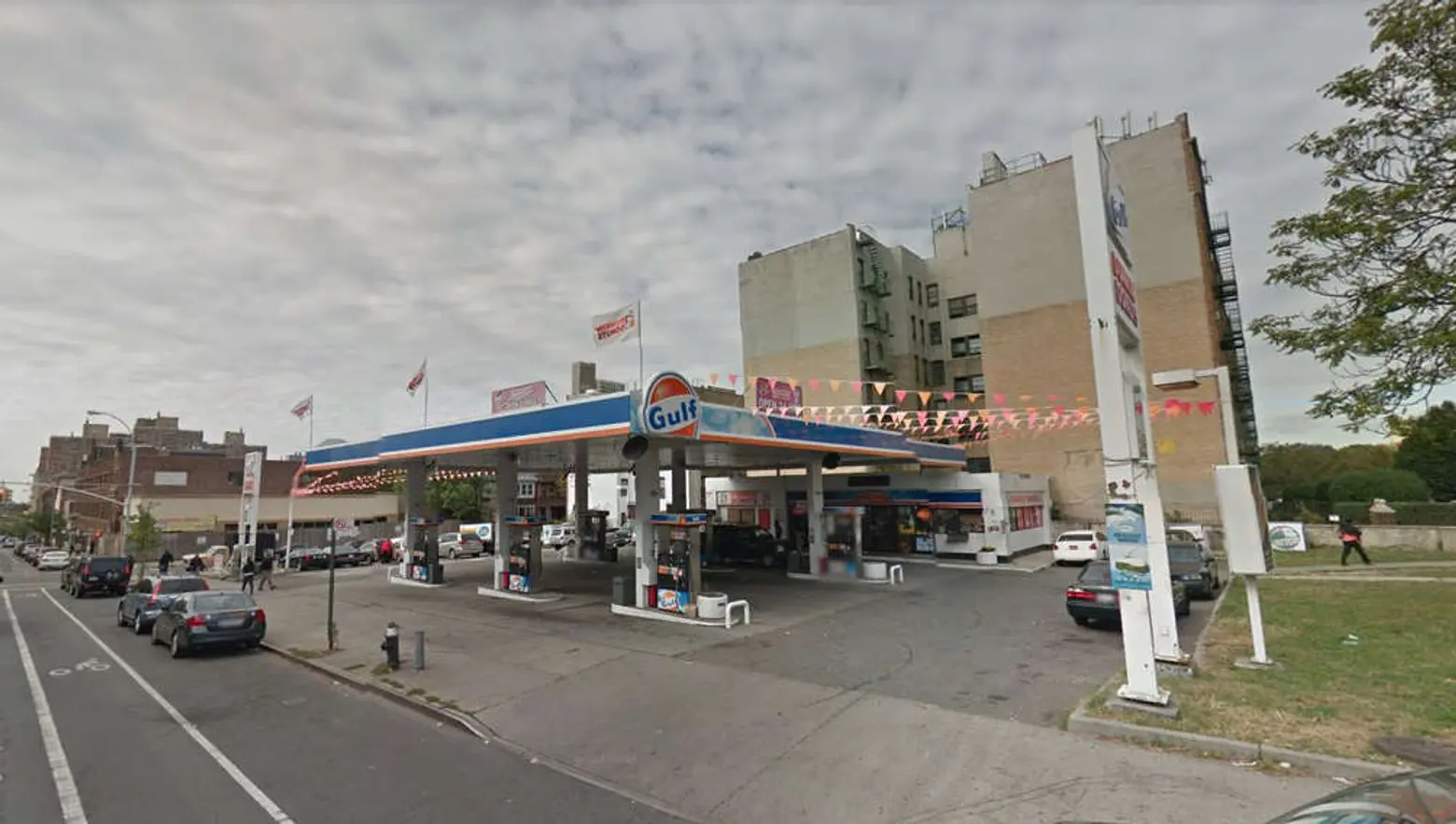 Google Street View of the pre-existing gas station at the site
Google Street View of the pre-existing gas station at the site
Developer All Year Management (who ODA is working with on several other projects, including Bushwick’s Rheingold Brewery, 54 Noll Street, and two other Crown Heights sites, The Dean and 134 Vanderbilt Avenue) bought the hotel site for $7.2 million in 2014 from Cumberland Farms, who had formerly owned a gas station there.
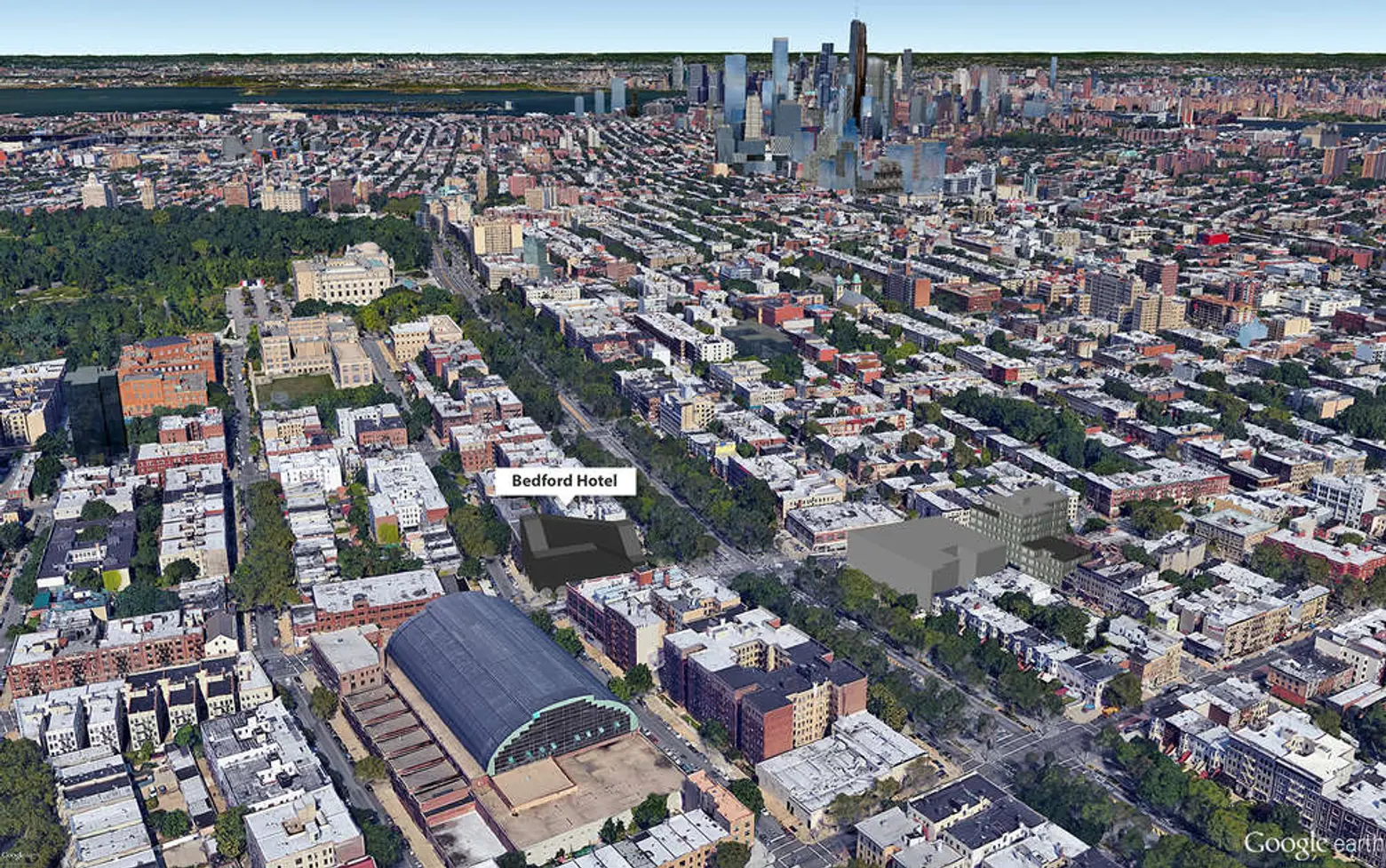 Google Earth aerial showing location of 1550 Bedford Avenue, via CityRealty
Google Earth aerial showing location of 1550 Bedford Avenue, via CityRealty
The hotel won’t have much competition in the neighborhood, and the fact that it’s located right near the Brooklyn Museum of Art, Prospect Park, and the Brooklyn Children’s Museum will likely prove helpful. It’s also across the street from the controversial Bedford Union Armory Project, which recently received the green light to be redeveloped as a recreation center and affordable housing complex.
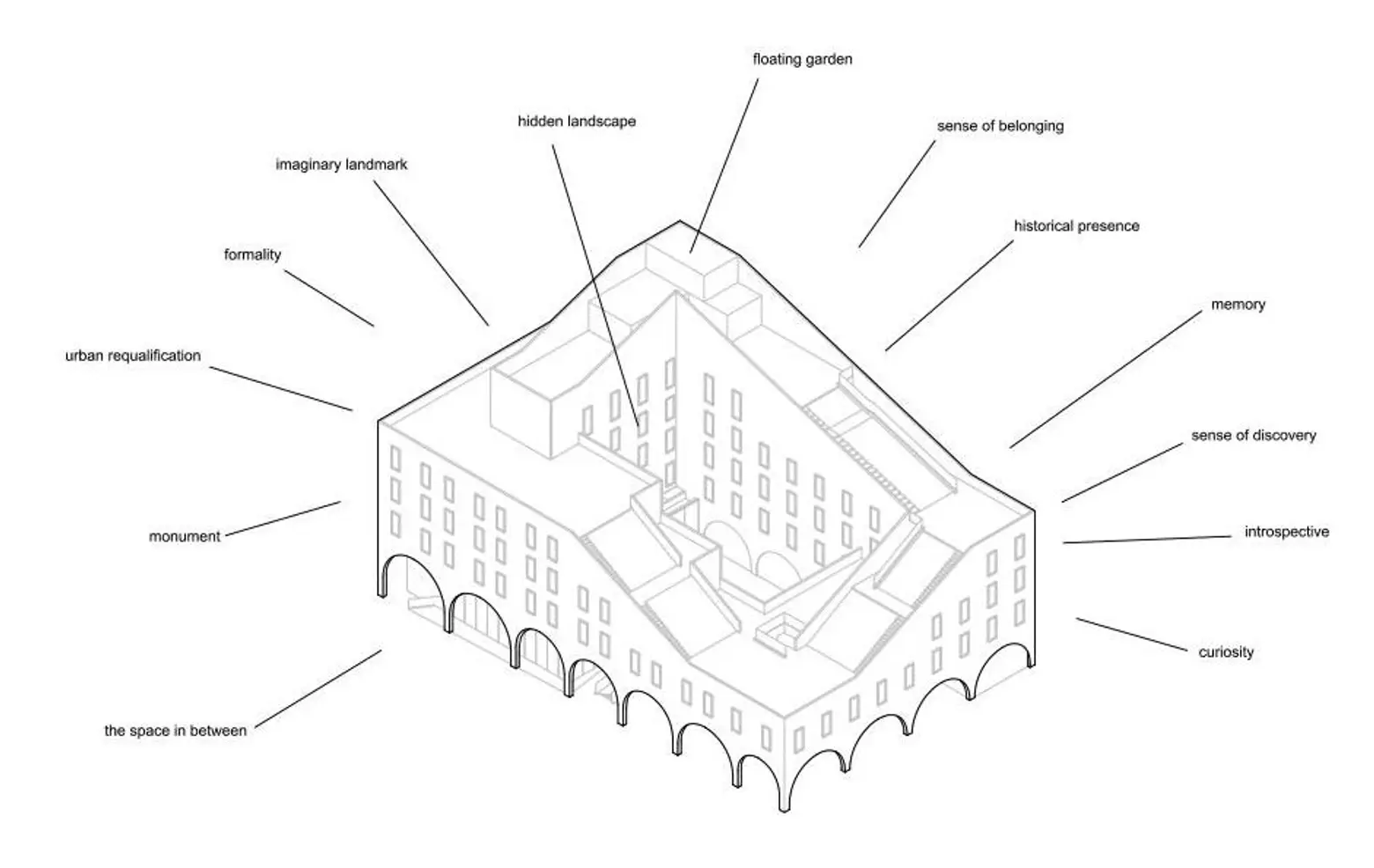
[Via CityRealty]
All renderings via ODA Architects
Get Insider Updates with Our Newsletter!
Leave a reply
Your email address will not be published.
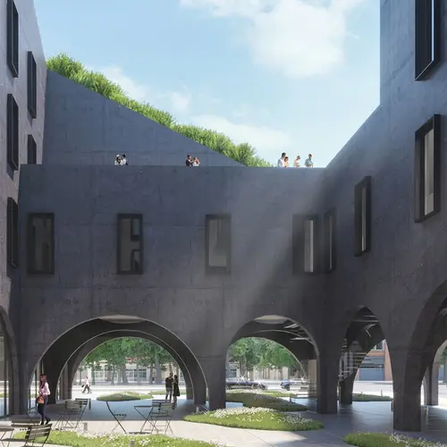
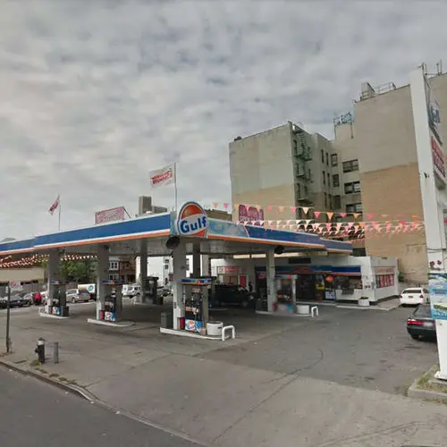
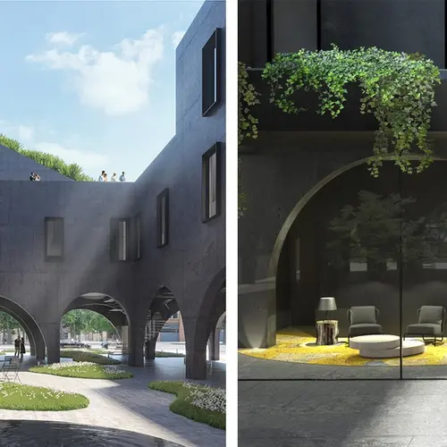
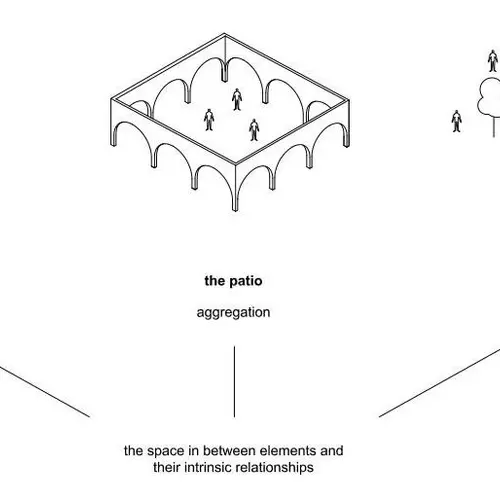
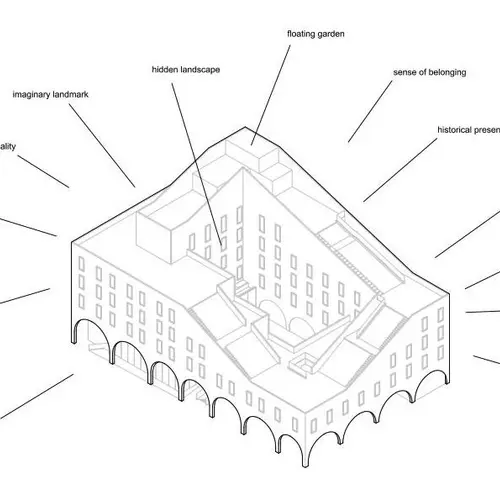
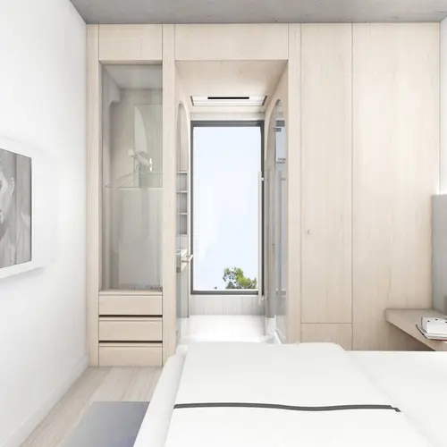
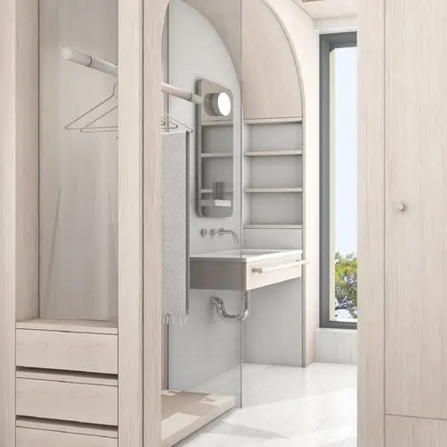
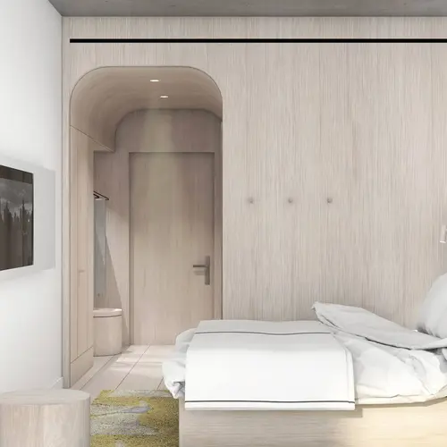
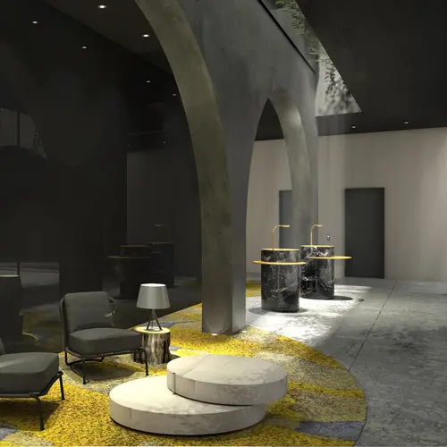
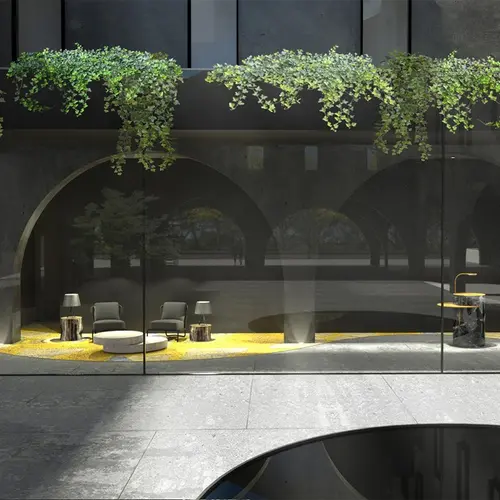
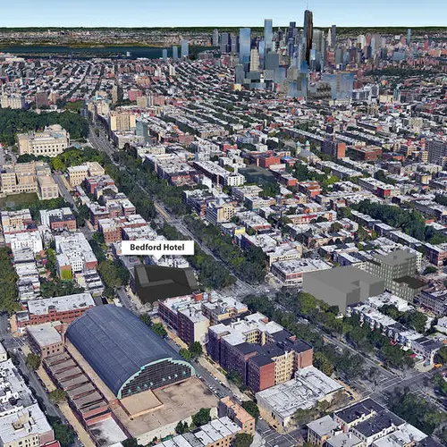
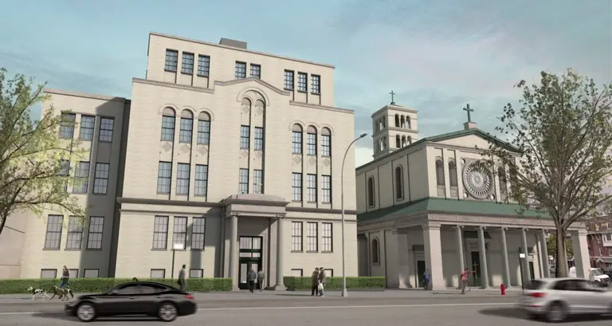
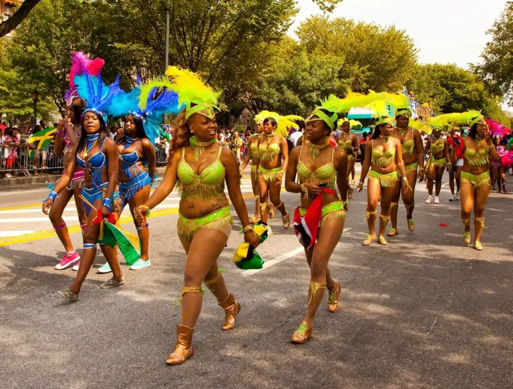

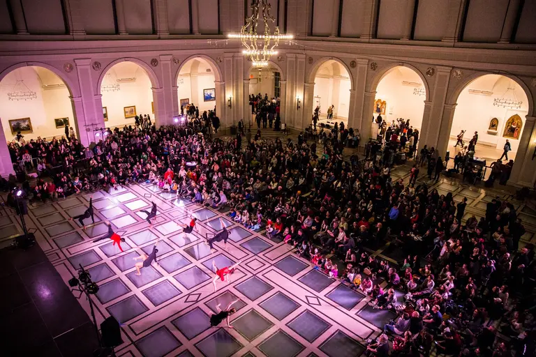
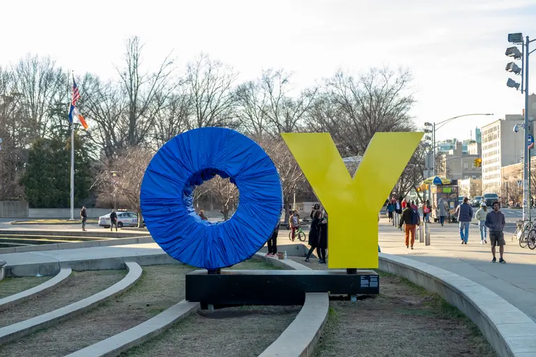




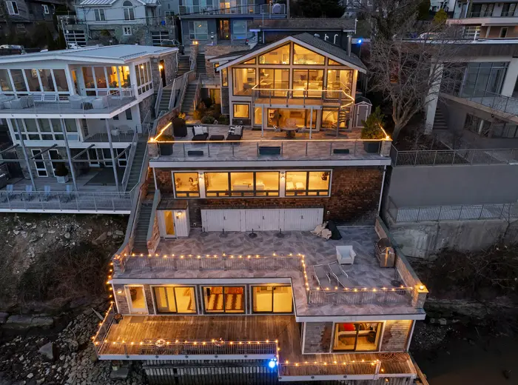

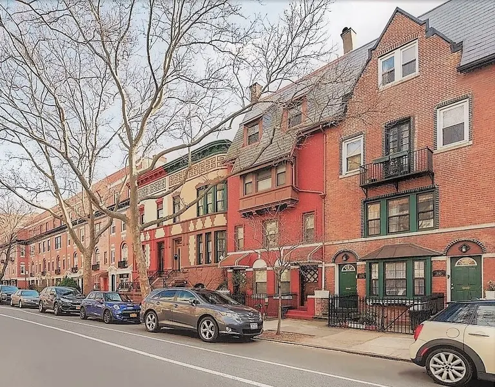
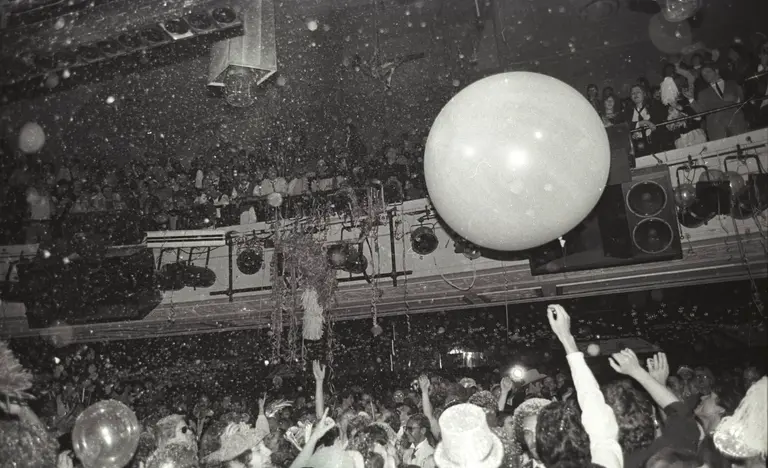
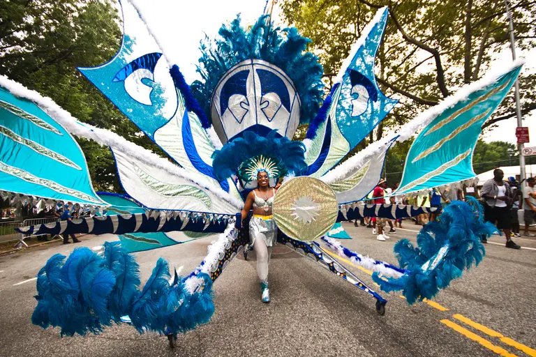
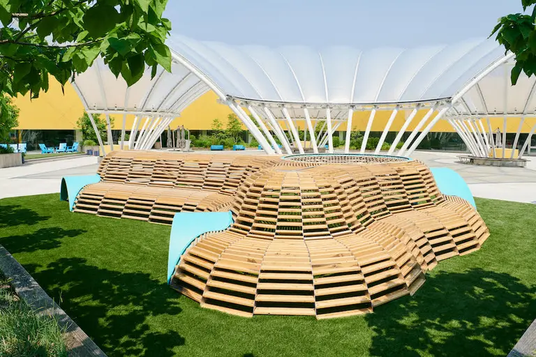
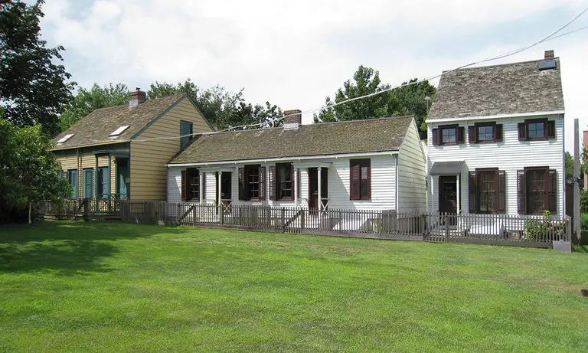
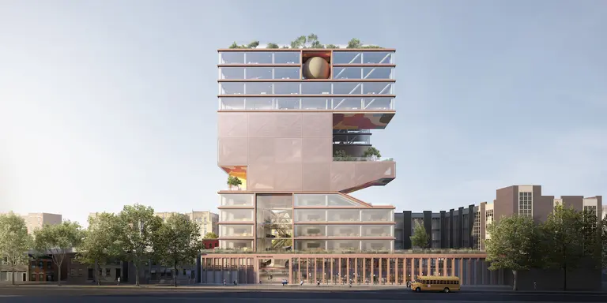










This hotel will be a hit. BEAUTIFUL.