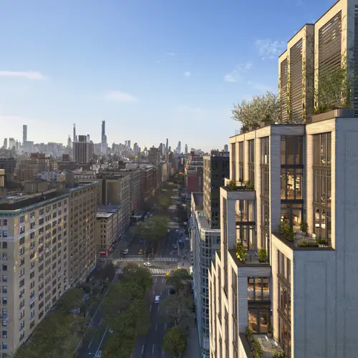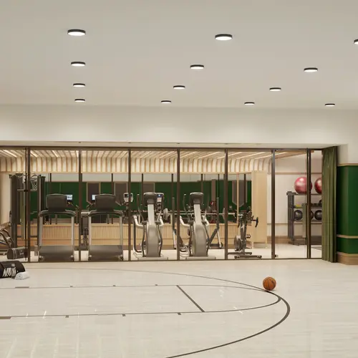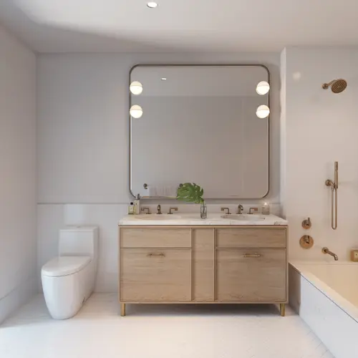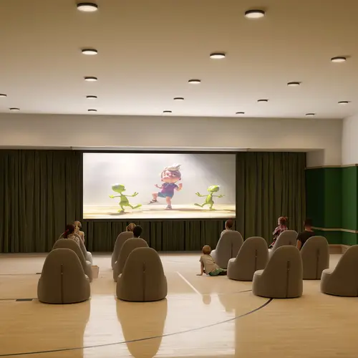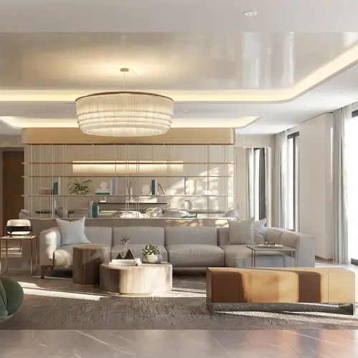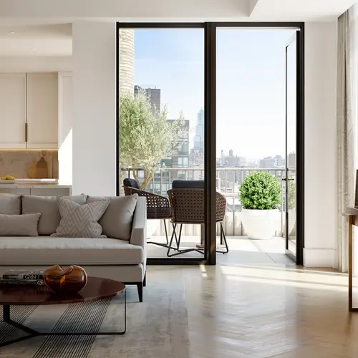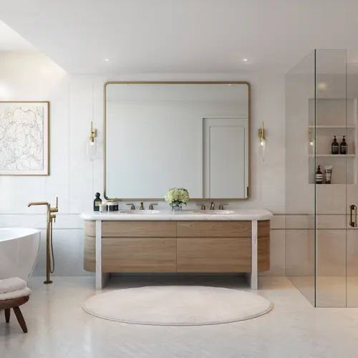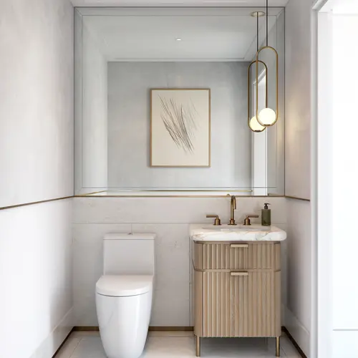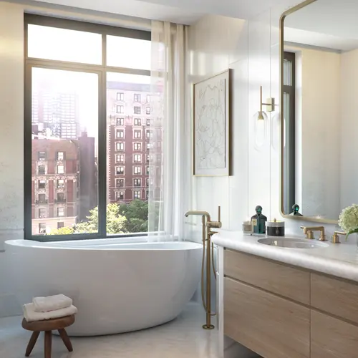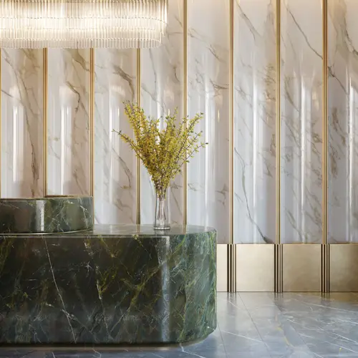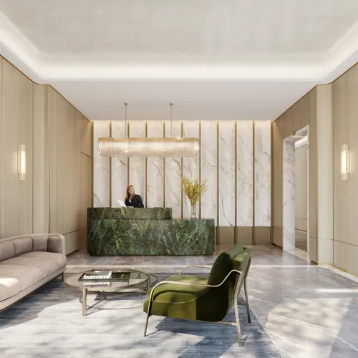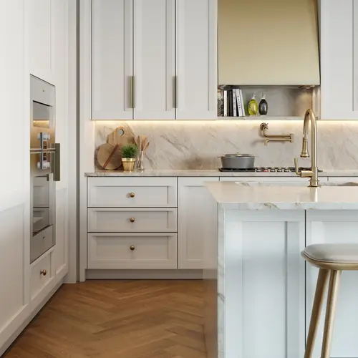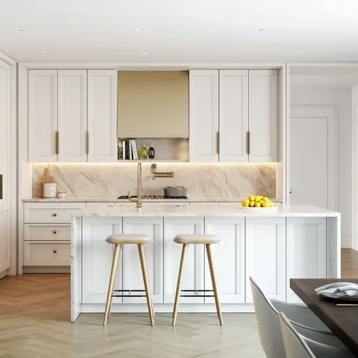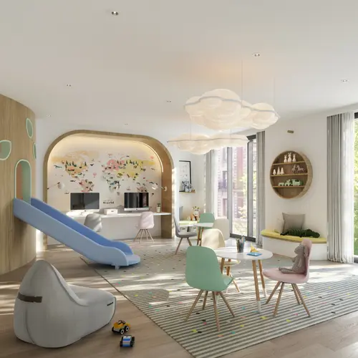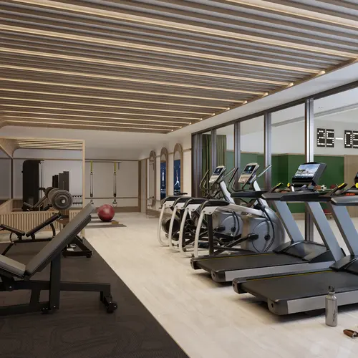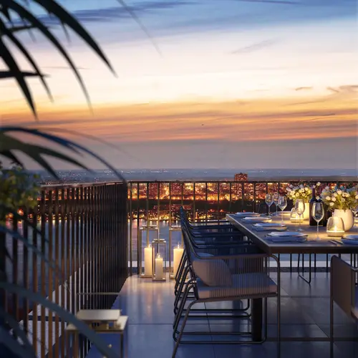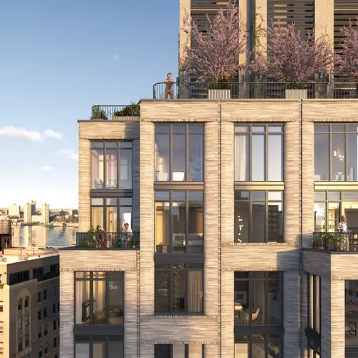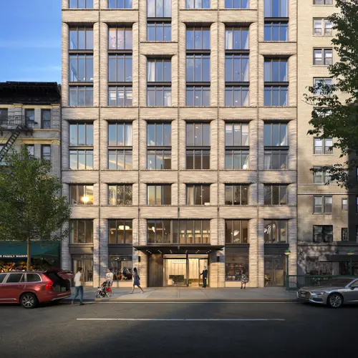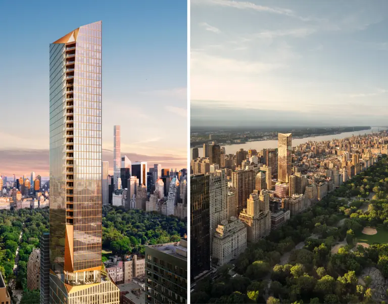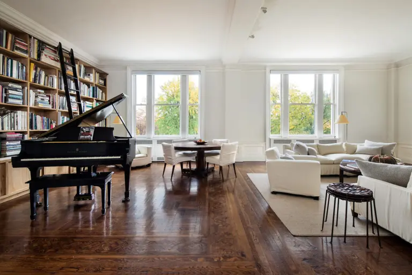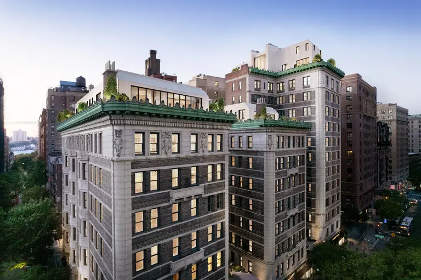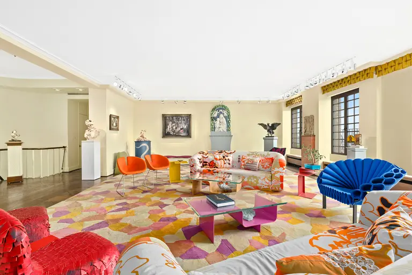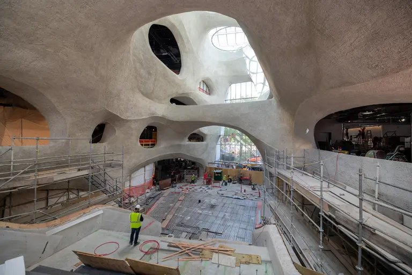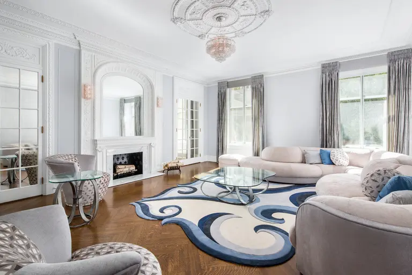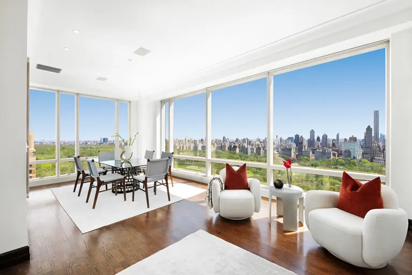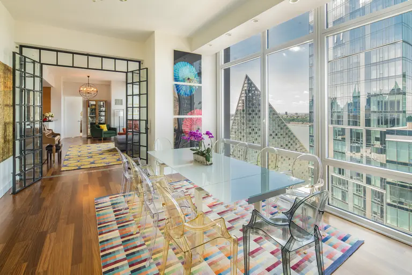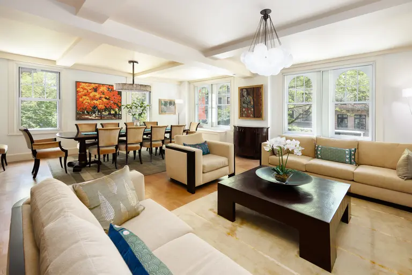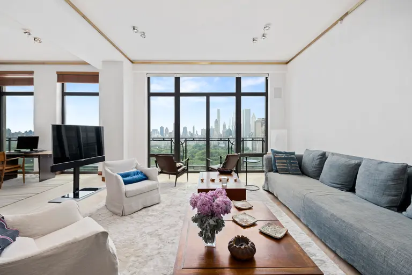New condo 2505 Broadway adapts pre-war elegance for modern Upper West Side living
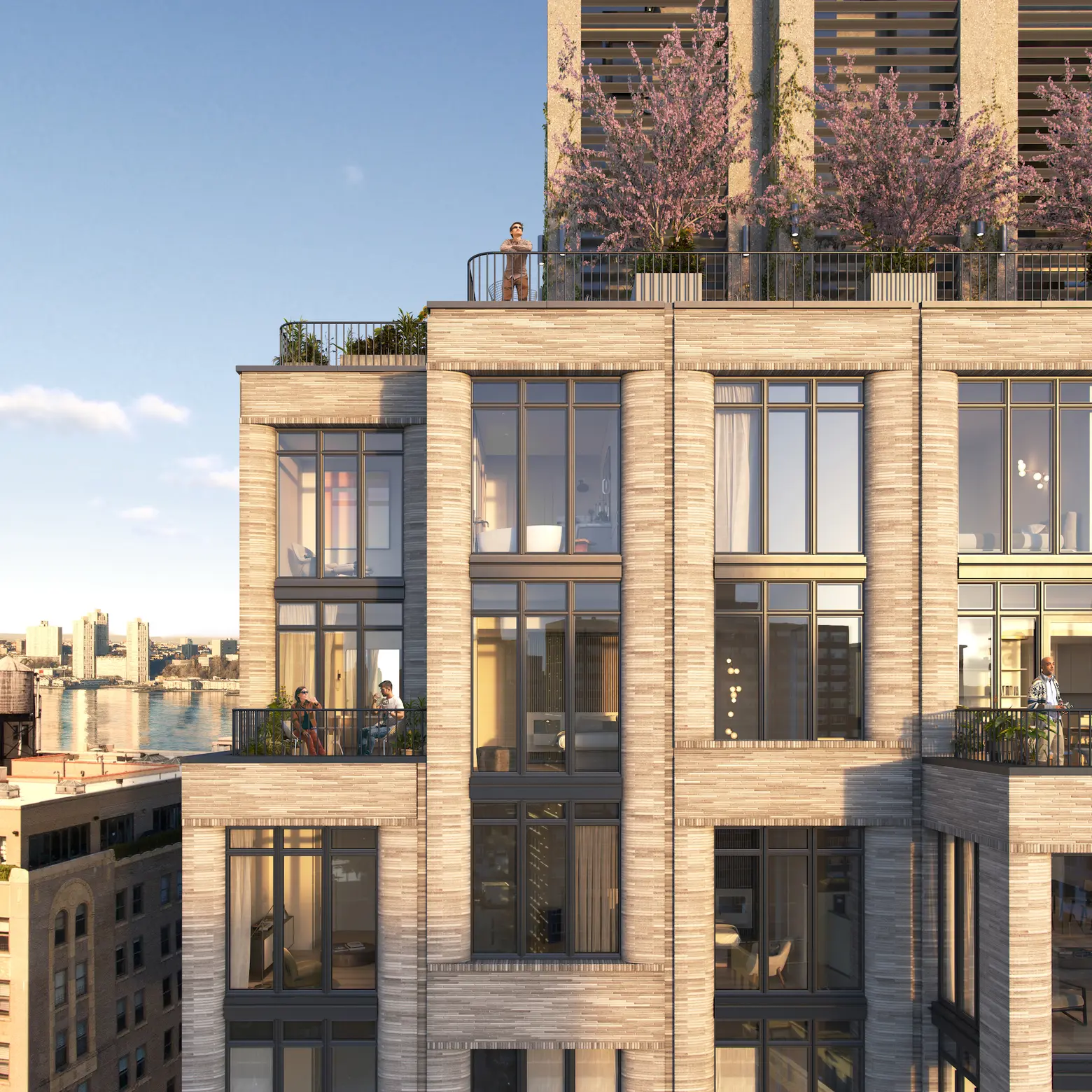
All renderings by MOSO Studio
Long known as a family neighborhood rooted in its pre-war history, the Upper West Side has found a new life in recent years, attracting young professionals and a commercial boom that’s brought countless downtown restaurants uptown. And, of course, along with this transition comes a reimaging of the residential market. Take for example the 44-unit condo at 2505 Broadway. It was designed by Eran Chen and the architects at ODA in their signature modular style, but it retains the classic sophistication the neighborhood is known for. The residences are refined yet modern, and there is an array of forward-looking amenities such as a state-of-the-art gym with adjacent flexible space used as a sports court or movie theater, a pet spa, and an outdoor terrace overlooking the Hudson River.
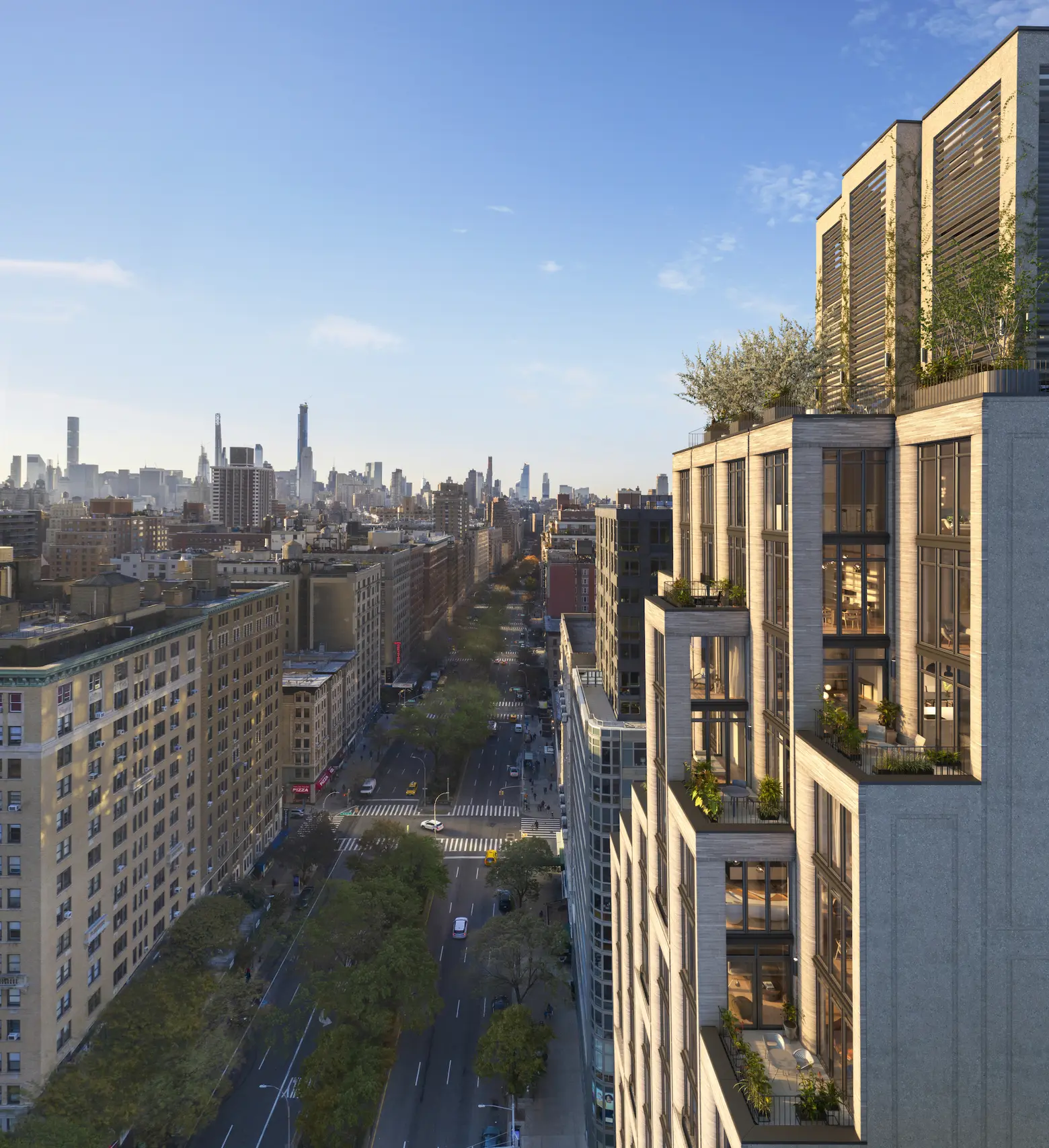
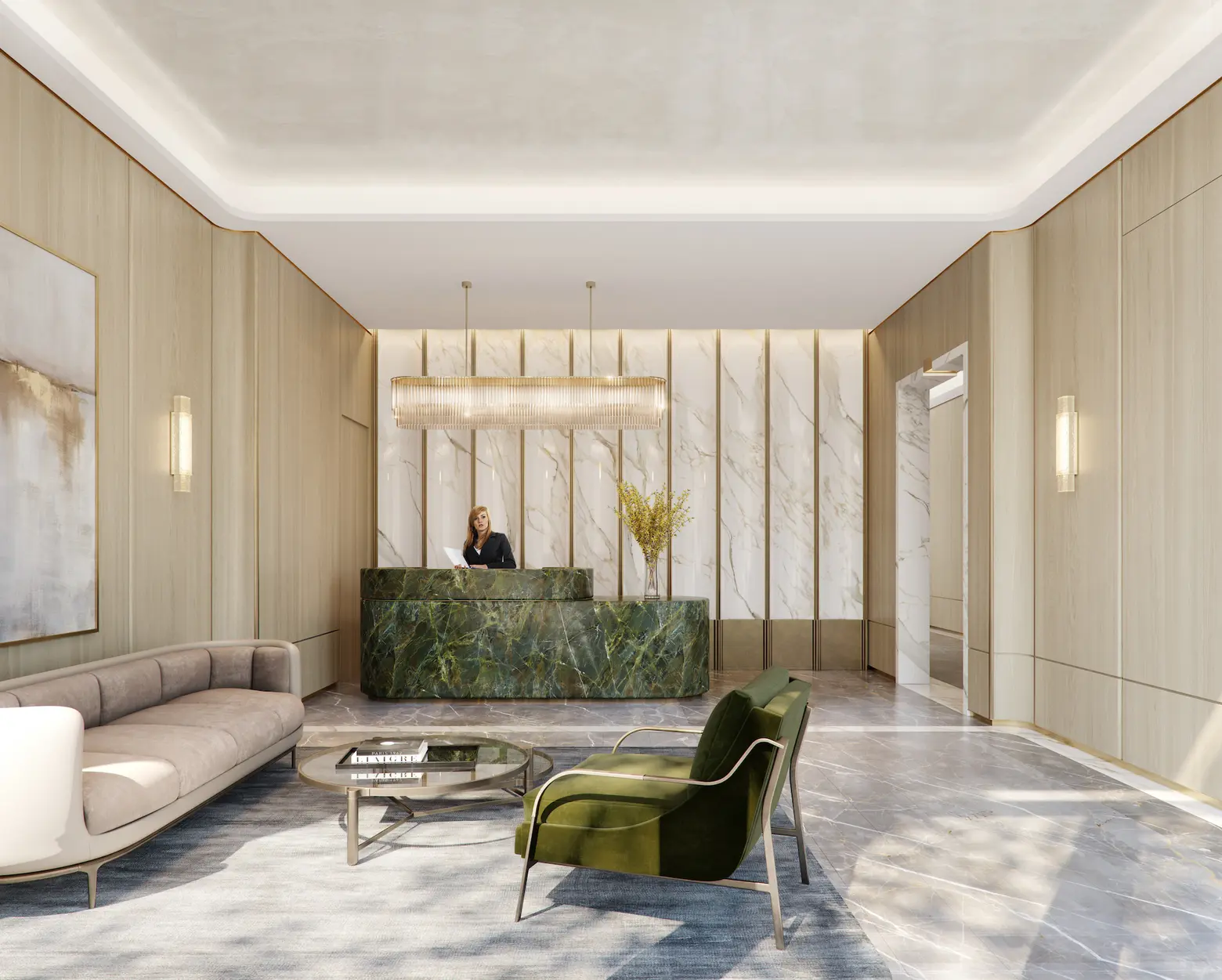
The 19-story building is located on the west side of Broadway between 93rd and 94th Streets. There are countless restaurants and shops along Broadway and Amsterdam Avenue, and the 1, 2, and 3 trains at 96th Street are just two blocks away, as is Riverside Park. Just a quick walk to 97th Street and Columbus Avenue is a Whole Foods and shopping center.
Developer Adam America Real Estate clearly saw the opportunity in this part of the Upper West Side and brought on Eran Chen of ODA to create something timeless and new. Since most of the classic pre-war buildings in the neighborhood are made of brick and masonry, ODA emulated this material, utilizing custom long-format Petersen bricks, which were hand-molded by eighth-generation brickmakers in Denmark. Inside, they chose a blend of rich materials, from stone and granite to marble and wood.
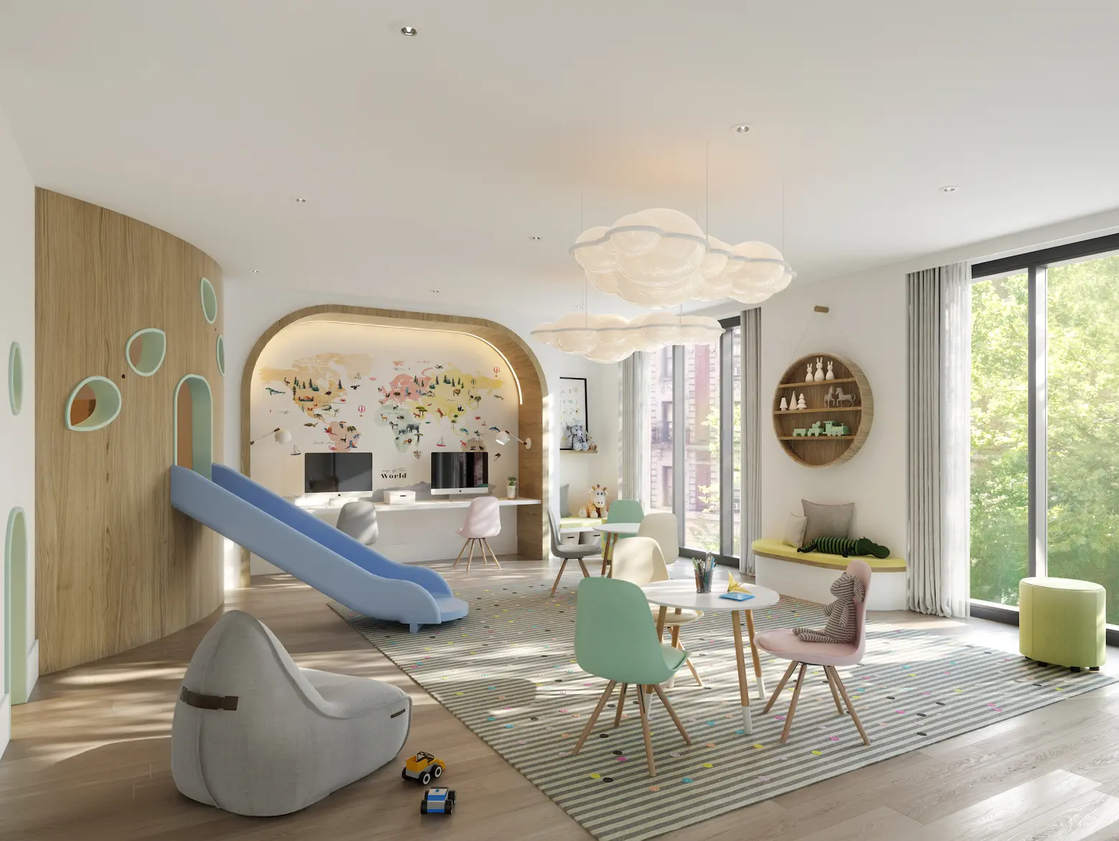
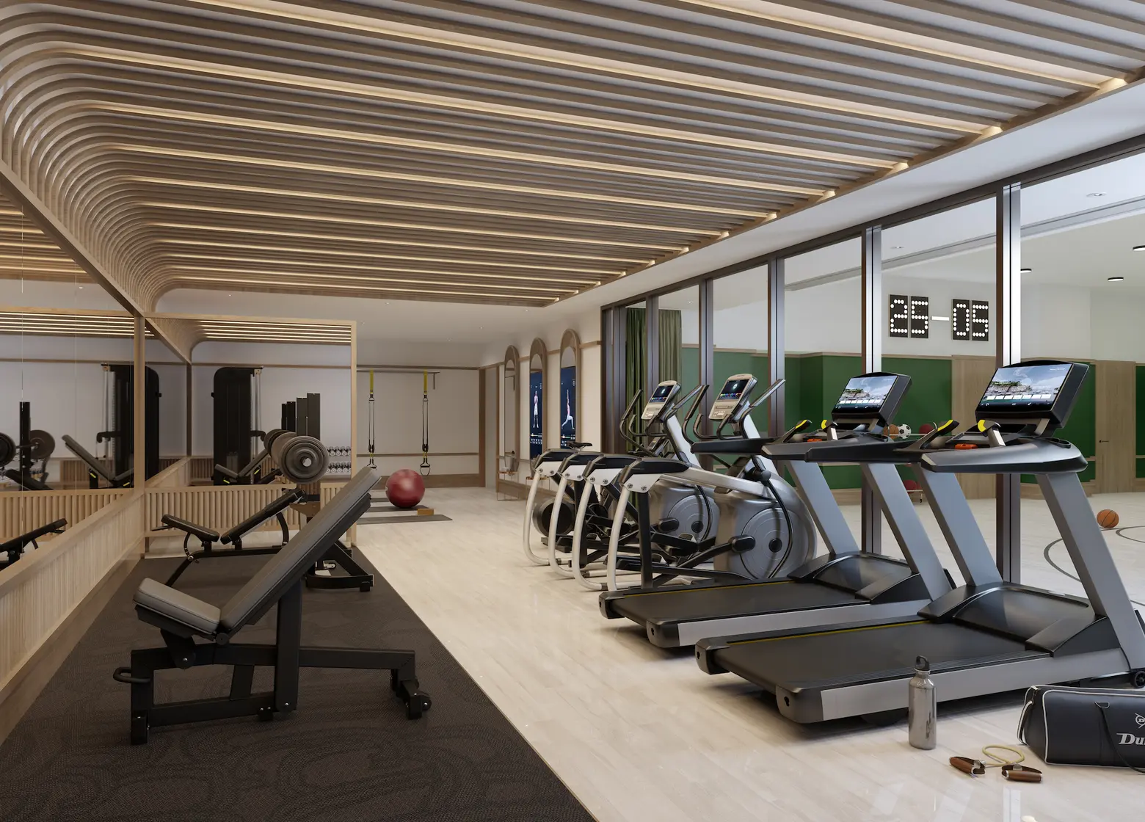
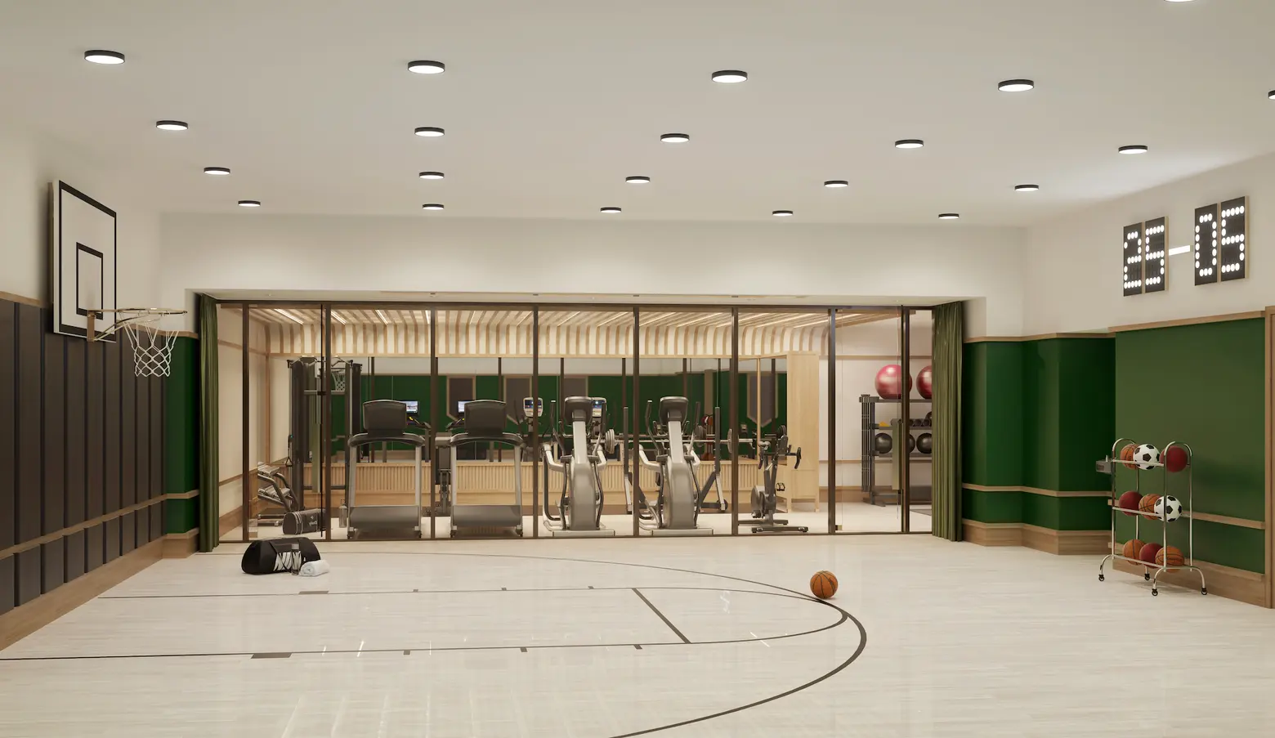
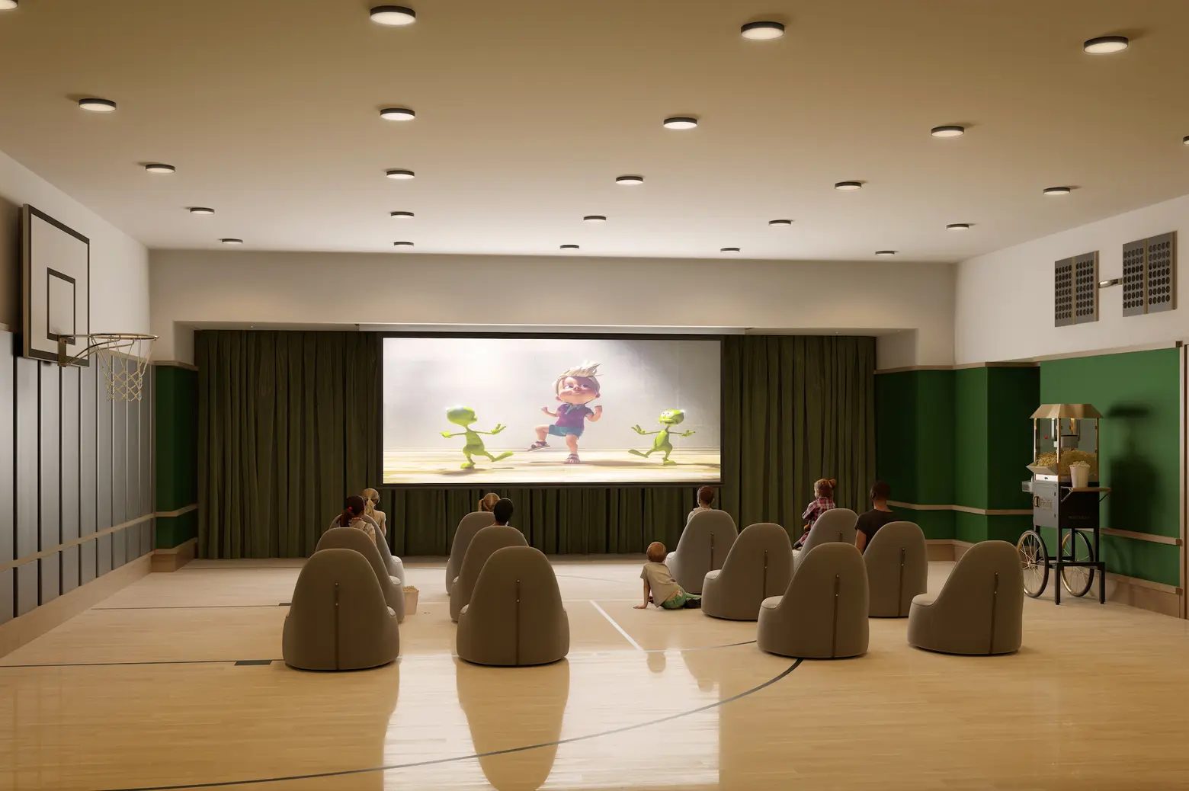
Among the amenities are a 24-hour attended lobby, children’s playroom, pet spa, a fitness center (complete with smart equipment including MIRROR), and a flexible space adjacent to the gym that can be used as a sports court or movie theater.
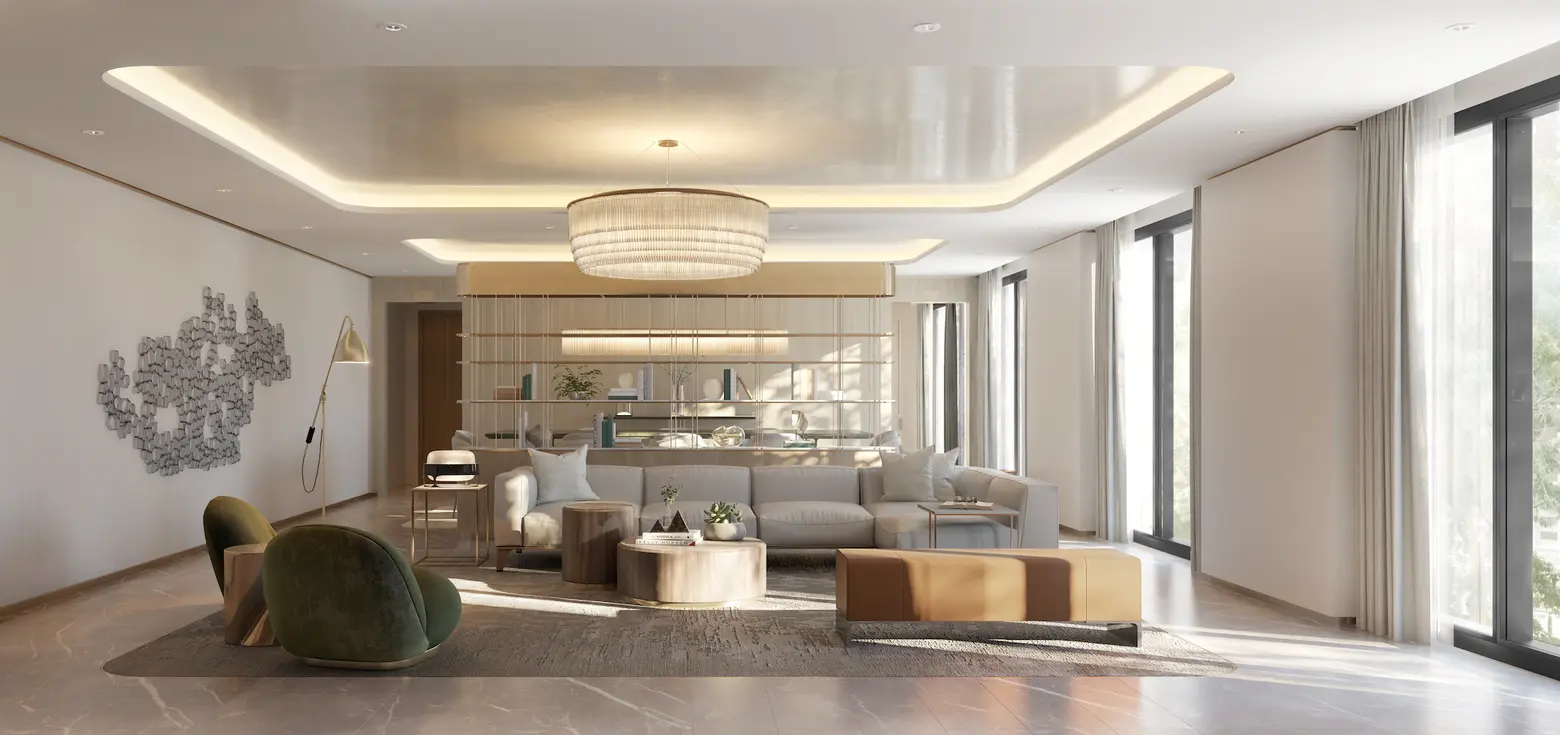
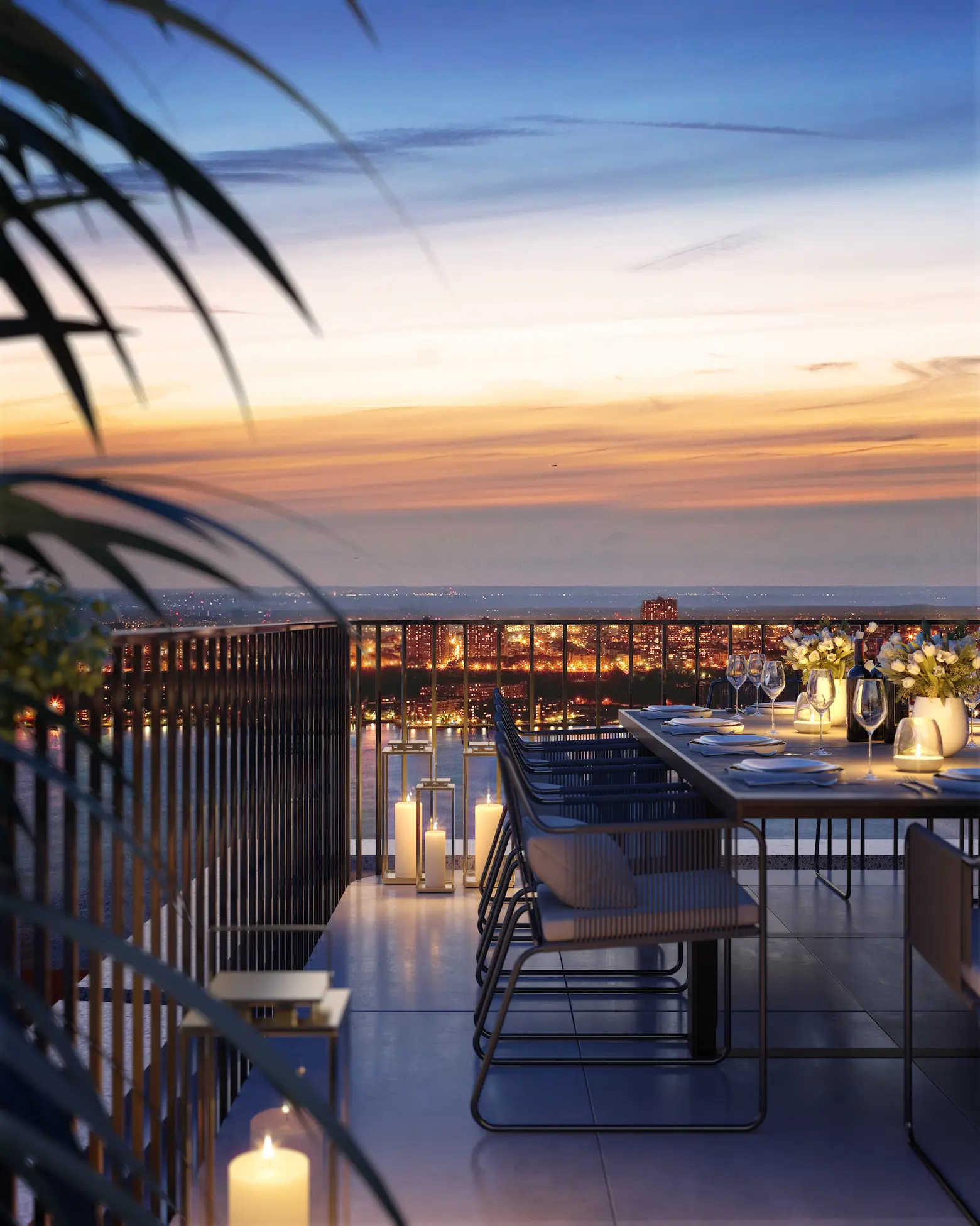
The residents’ lounge is perfect for relaxing or getting work done, while the landscaped 1,500-square-foot outdoor terrace offers beautiful Hudson River views and two outdoor kitchens.
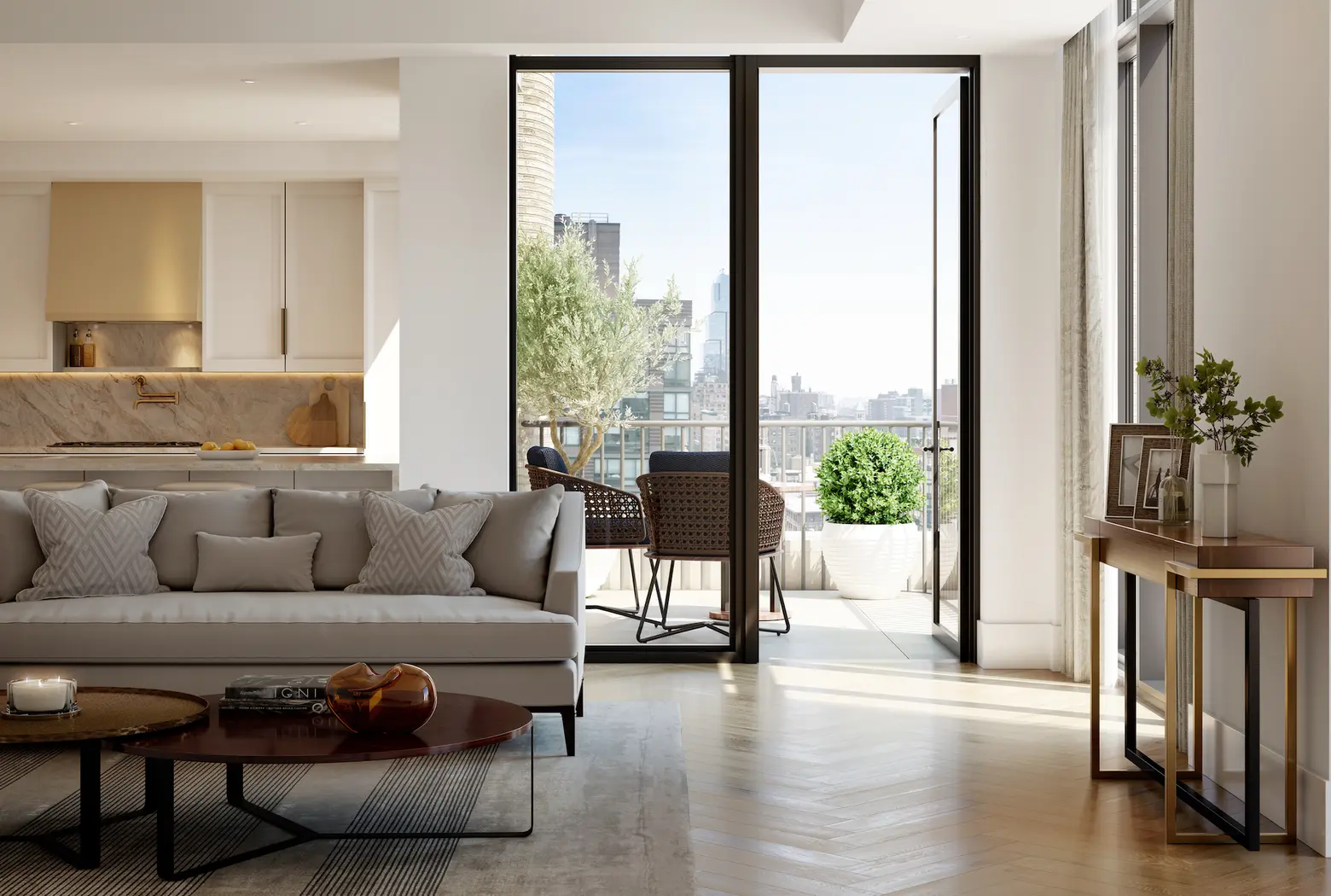
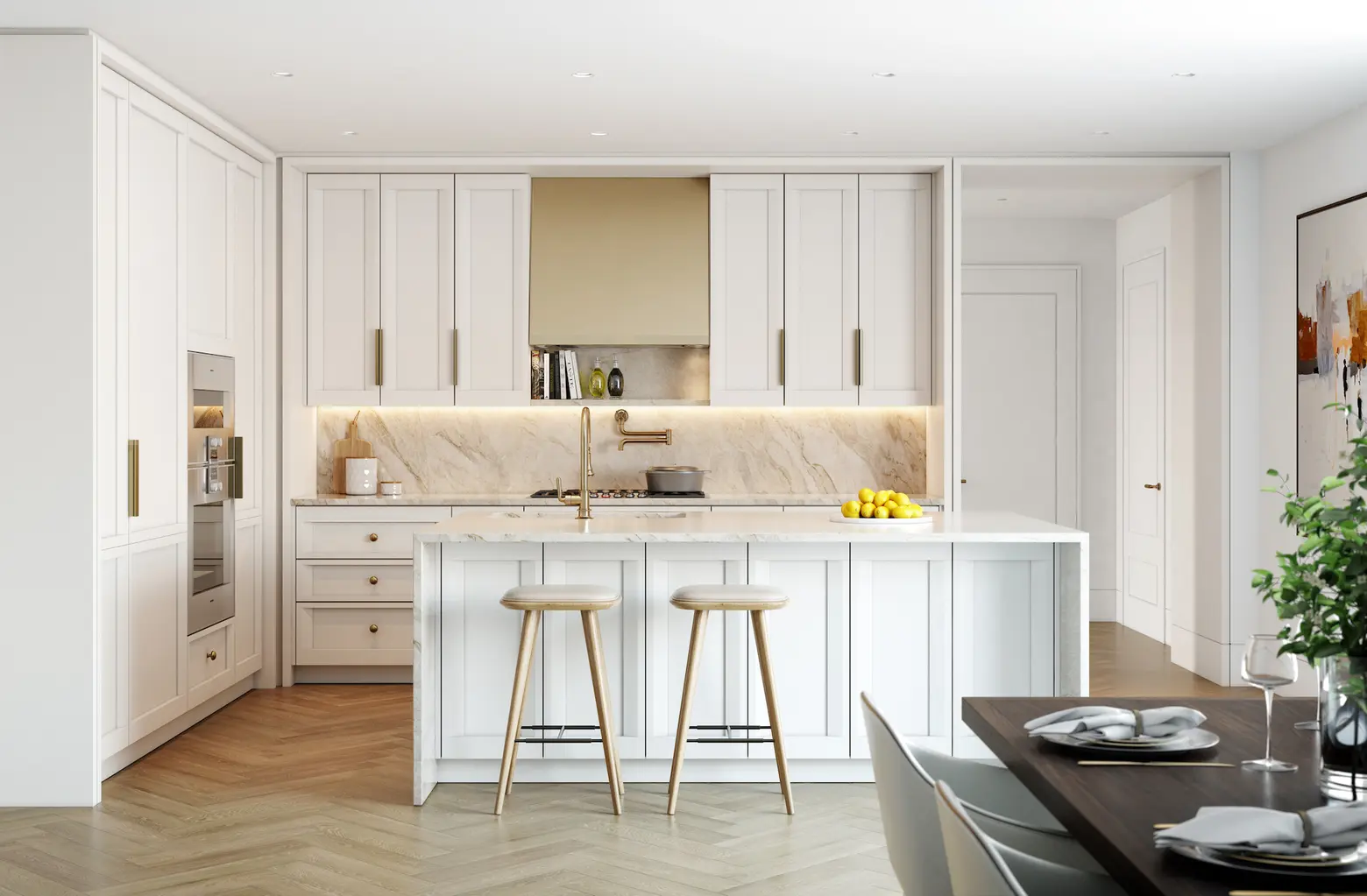
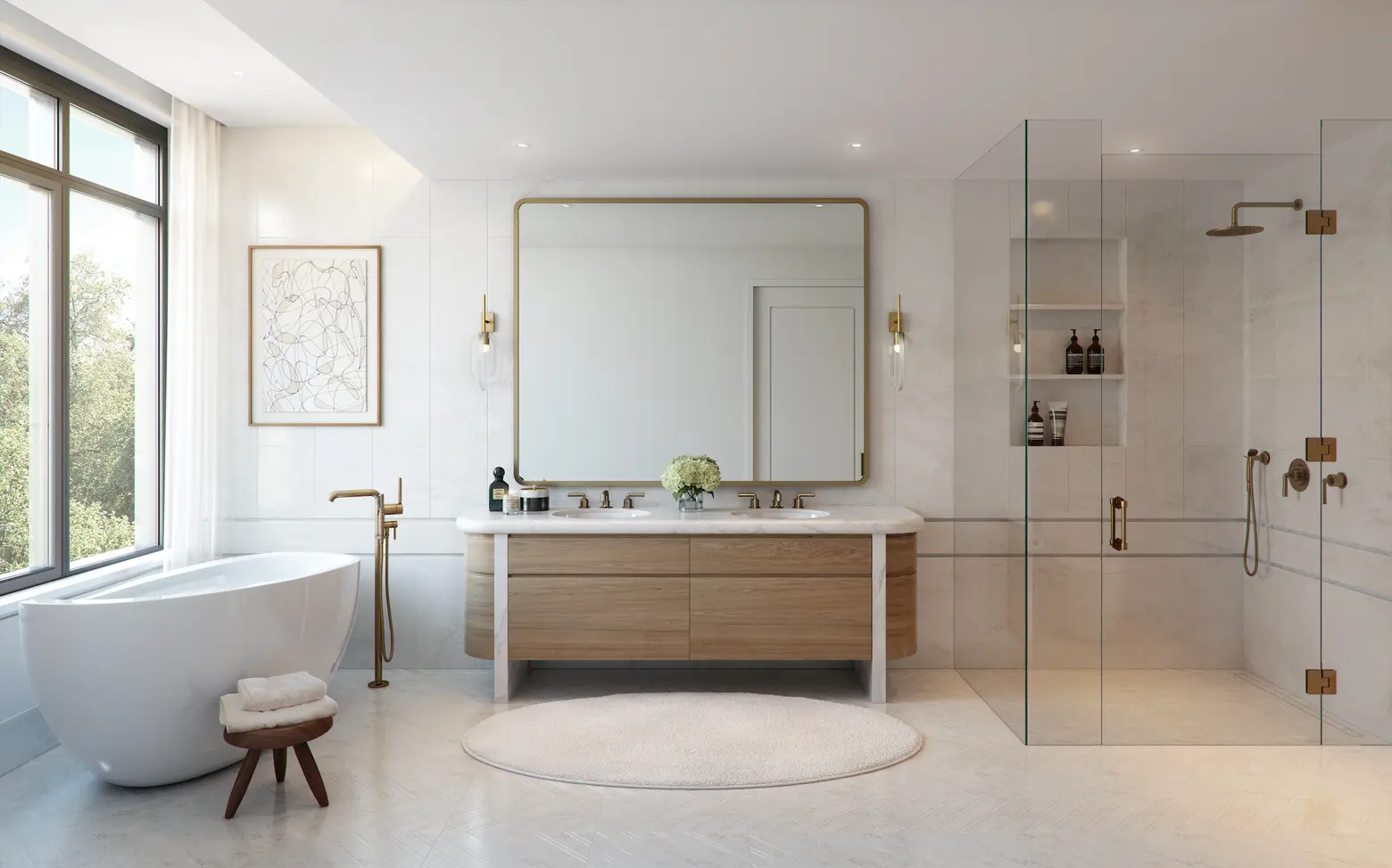
The residences range from one- to four-bedrooms, including two duplex townhouse-like residences that span the building’s first two floors and have access to a separate, nearly 1,000-square-foot outdoor terrace. ODA oriented each home to take advantage of the views, many positioned to capture views of the Hudson River and lower-level residences framing classic treetop park views. Various Residences feature personal terraces.
Kitchens include sinks from Waterworks, built-in microwaves with warming drawers, and Taj Mahal quartzite countertops. The primary bathrooms are equally luxurious, boasting honed marble floors, marble slab walls, Calacatta countertops, and white oak woodwork.
Pricing includes:
- 1-bedrooms starting at $1,500,000
- 2-bedrooms starting at $2,200,000
- 3-bedrooms starting at $4,000,000
- 4-bedrooms starting at $4,900,000
Find out more about touring the sales gallery and living at 2505 Broadway HERE.
All renderings by MOSO Studio
