Archtober 2018: Top 10 NYC events and program highlights
Learn about the architecture of NYC at these cool events
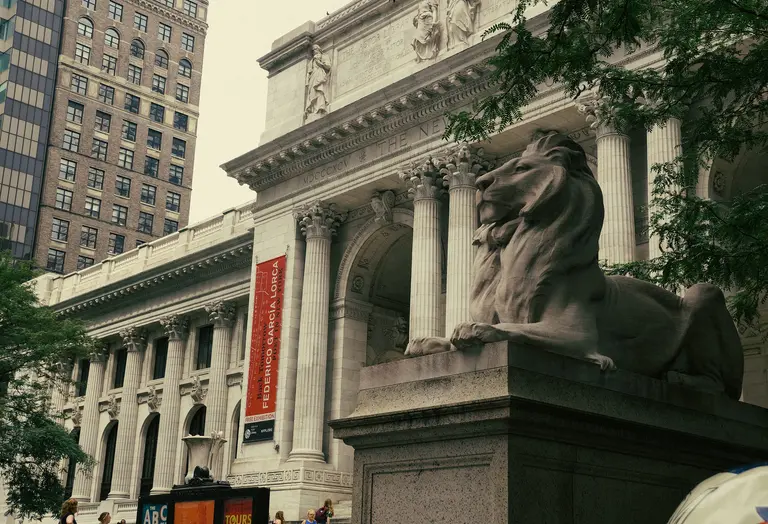
Photo via Jeffrey Zeldman/Flickr
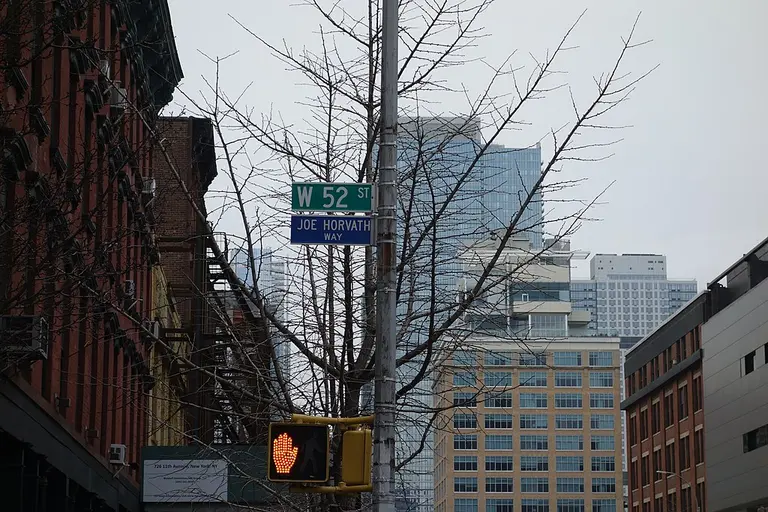
Hell’s Kitchen via Tdorante10 / Wiki Commons
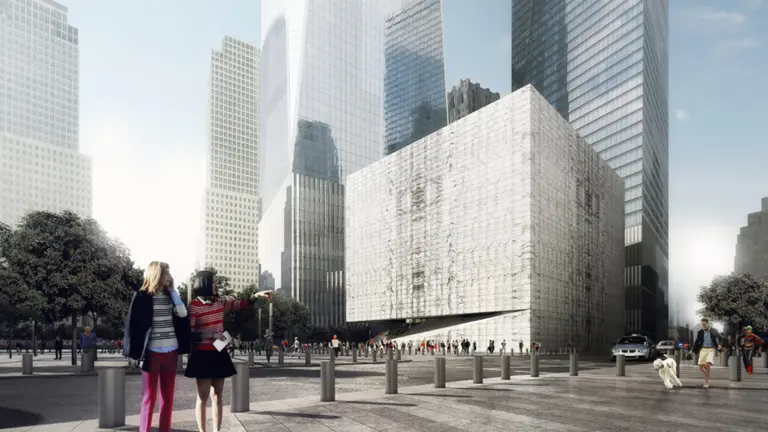
Rendering by REX
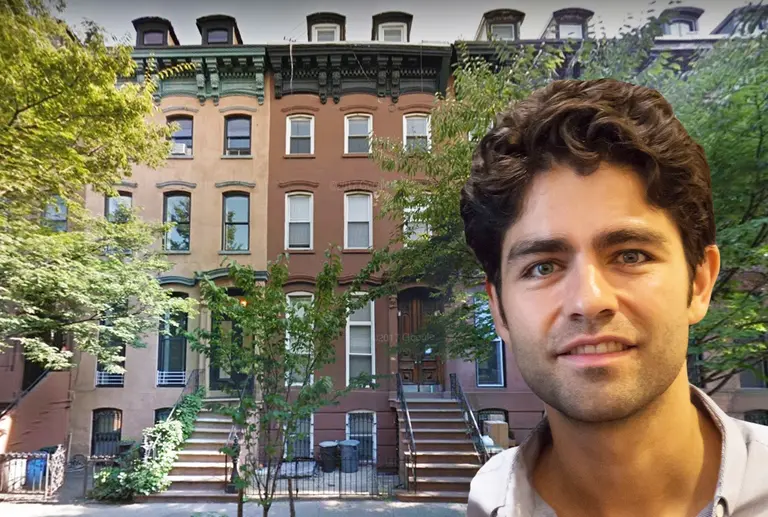
Adrian Grenier image via Wikimedia Commons
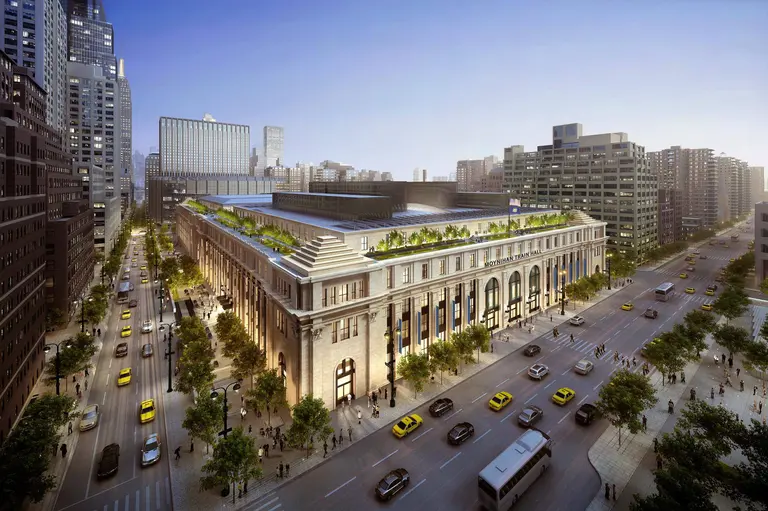
Rendering courtesy of Skidmore, Owings & Merrill via Gov. Cuomo’s office

Photo by Ged Carroll/flickr (L); Rendering of Five One Five courtesy of Neoscape
The City Council is urging Speaker Corey Johnson to fund the $200 million “Fair Fares” proposal that will provide half-priced MetroCards for low-income New Yorkers. [NYDN] A report from Comptroller Scott Stringer shows that, although the number of subway riders between 5am and 7am increased by 14 percent and those between 7pm and 11pm by 13 […]