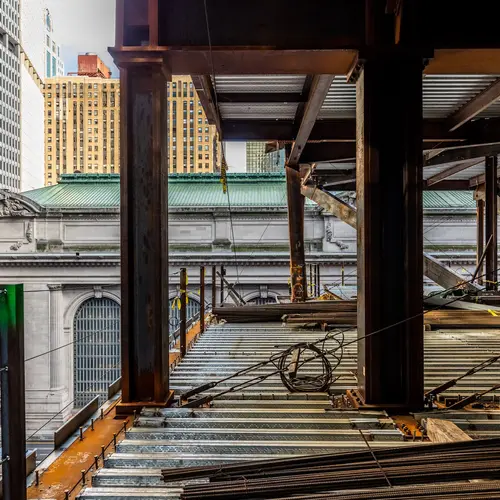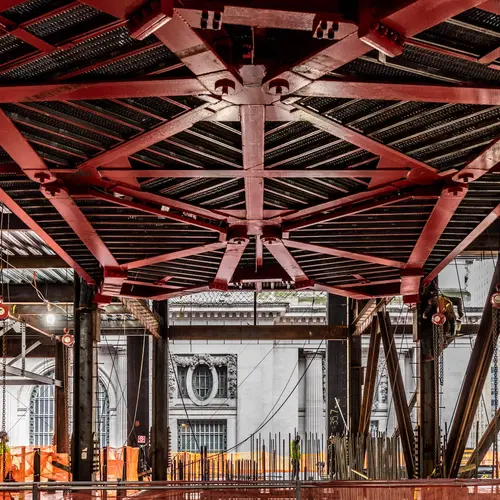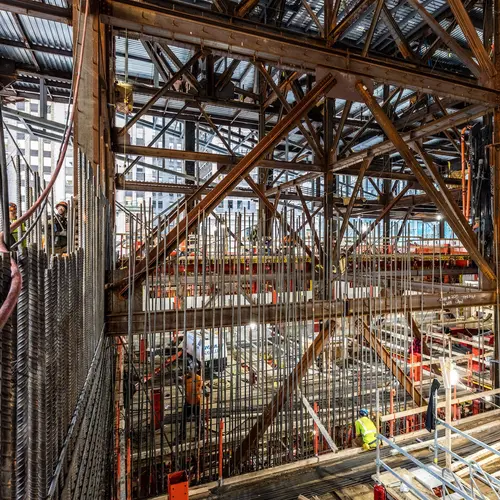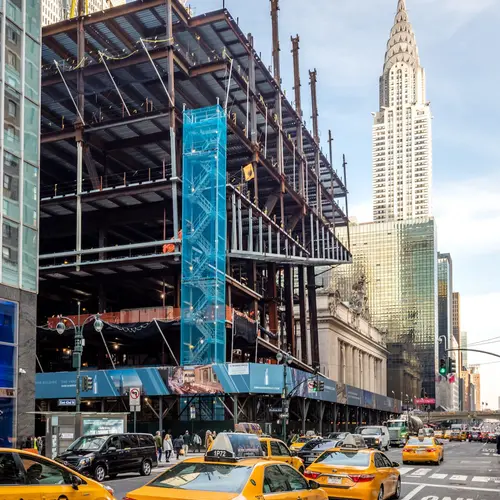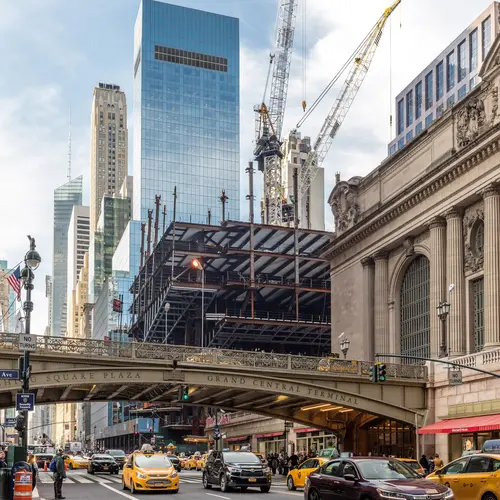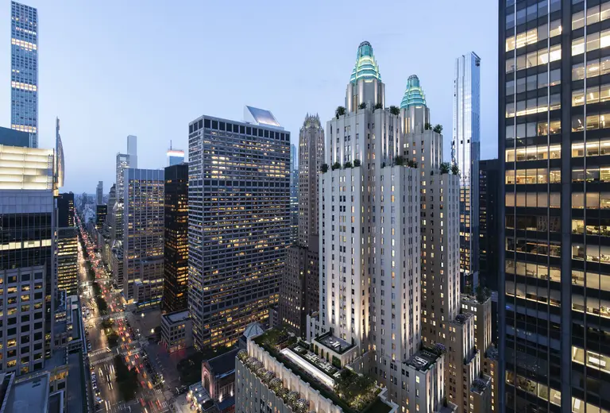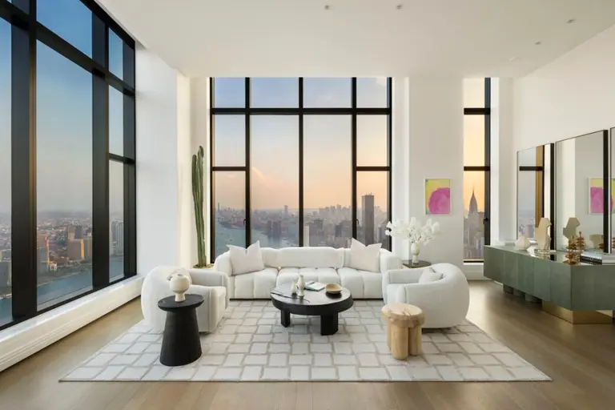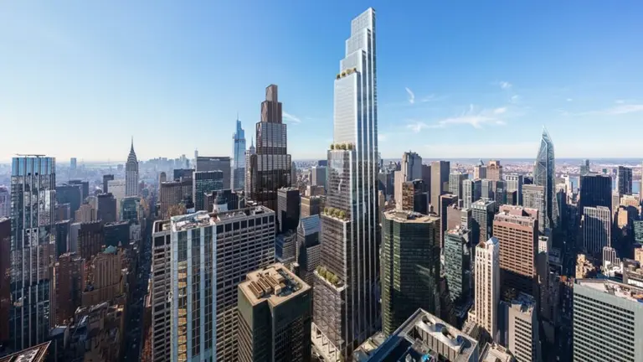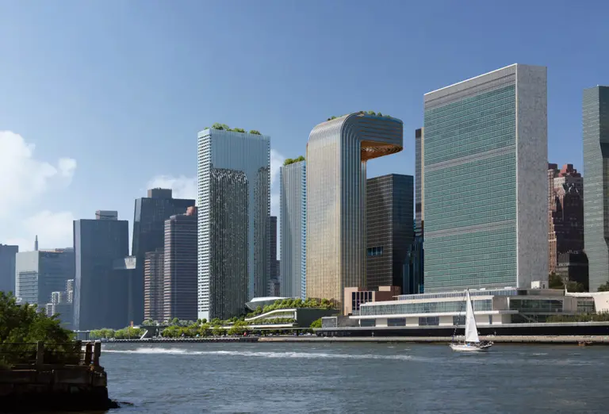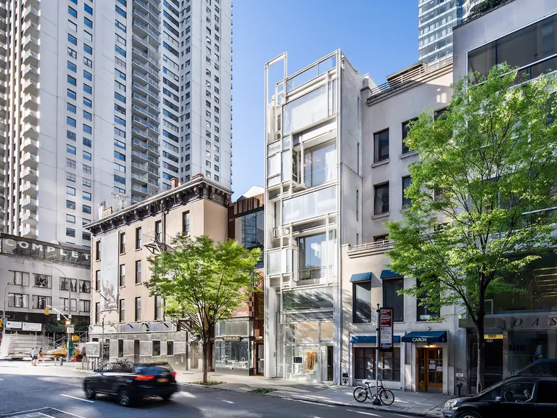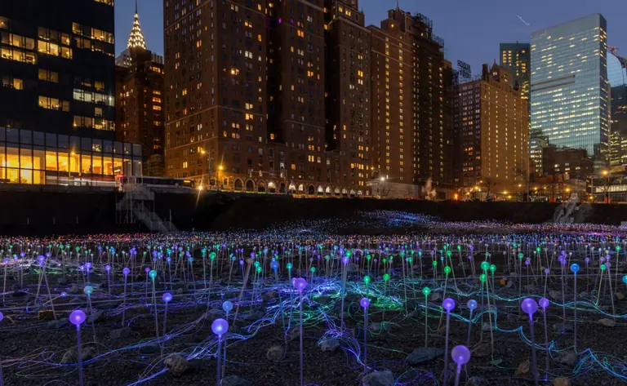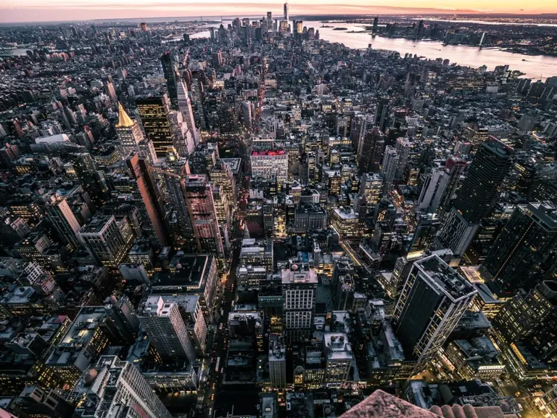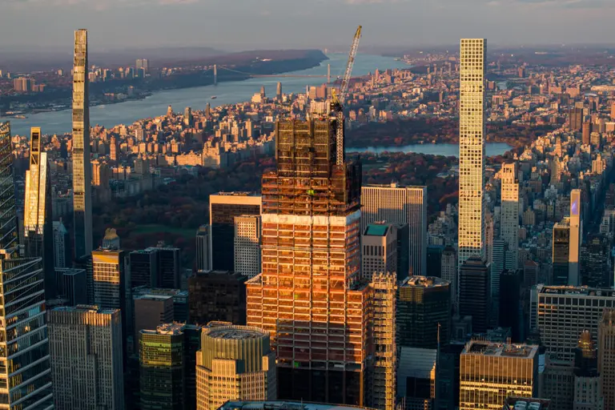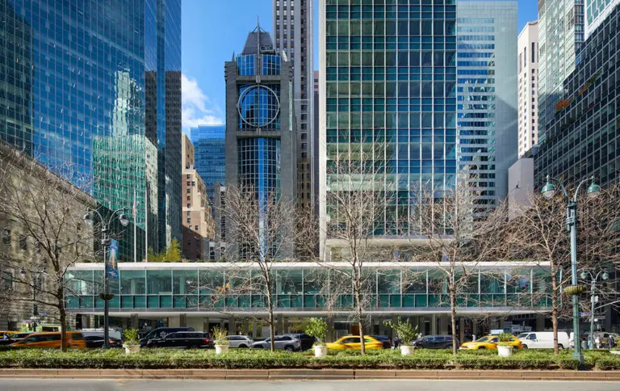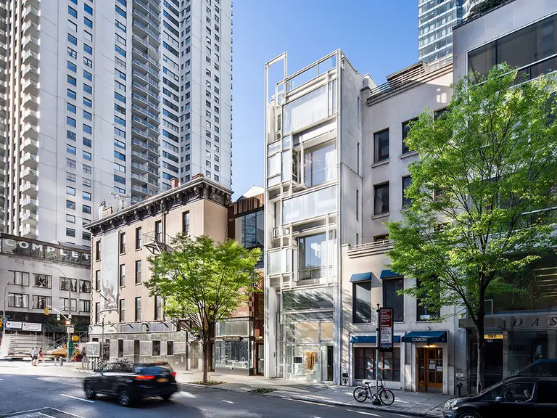New construction photos show One Vanderbilt’s 1,401-foot ascent

Photo courtesy of Max Touhey
After beginning its vertical construction last June, One Vanderbilt’s progress shows no signs of slowing. According to SL Green, the supertall is currently rising two floors per month and after the 13th floor is completed, three floors will be installed every month. The planned 1,401-foot tower, which will become the city’s second tallest skyscraper when completed, will measure over one million square feet. In addition to the above-ground construction, the project includes $220 million in public transit improvements as well as a passageway for direct access to the subway.
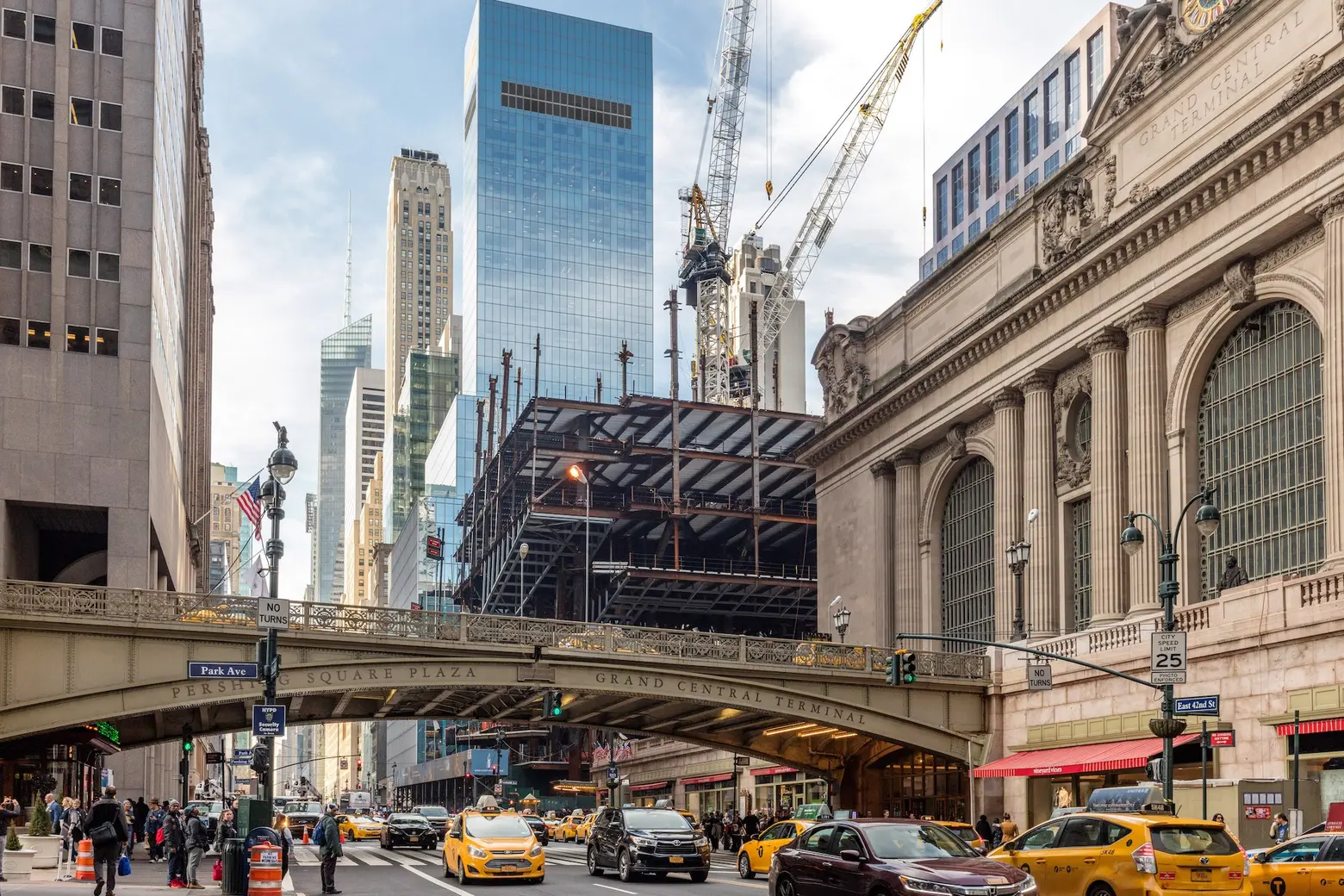
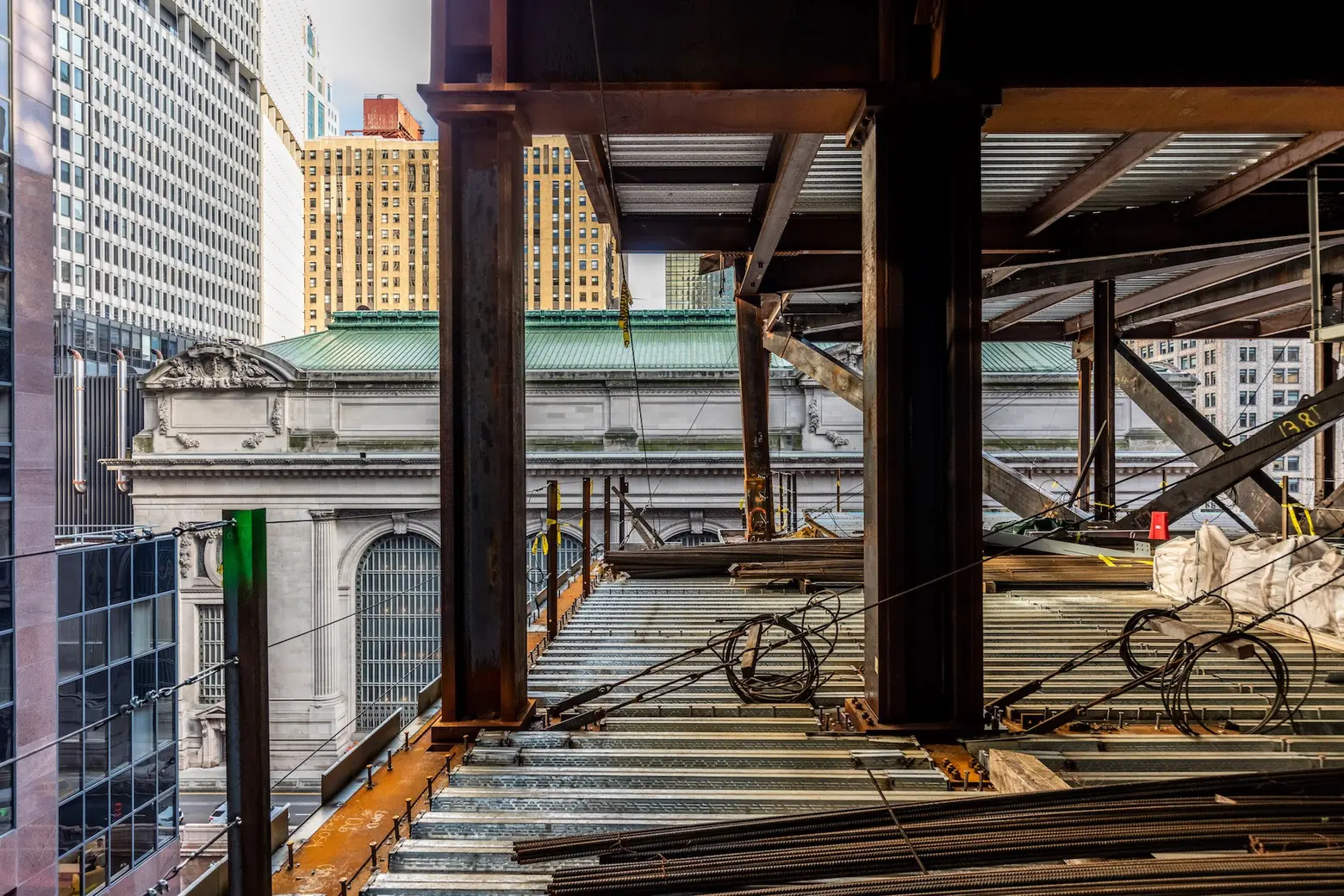
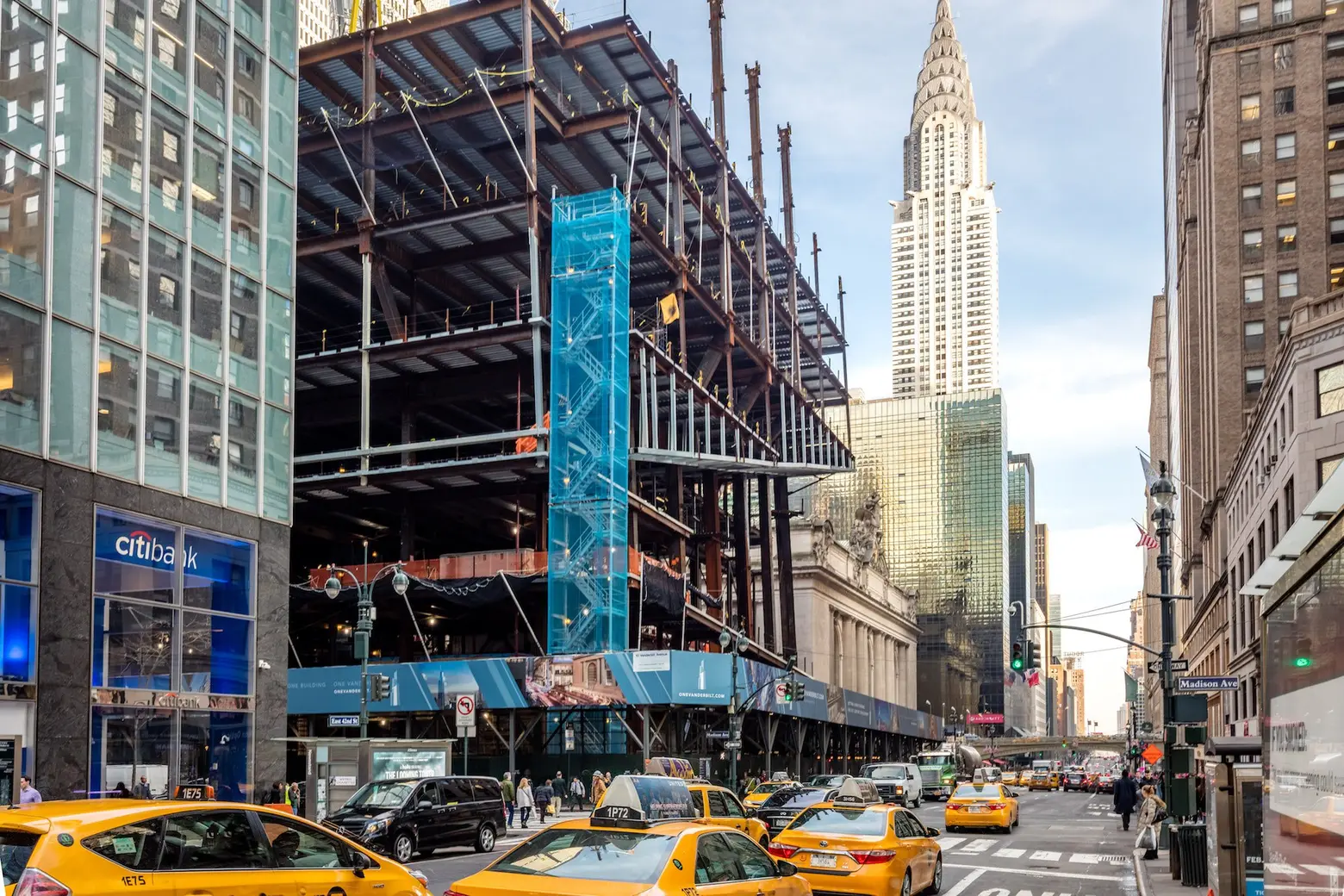
Kohn Pedersen Fox (KPF) spearheaded the design of One Vanderbilt, which sits next to Grand Central and encompasses an entire block. Bounded by Madison and Vanderbilt Avenues to the west and east and East 43rd and East 42nd Streets to the north and south, One Vanderbilt falls under the Midtown East rezoning area, which allows for taller and more modern buildings.
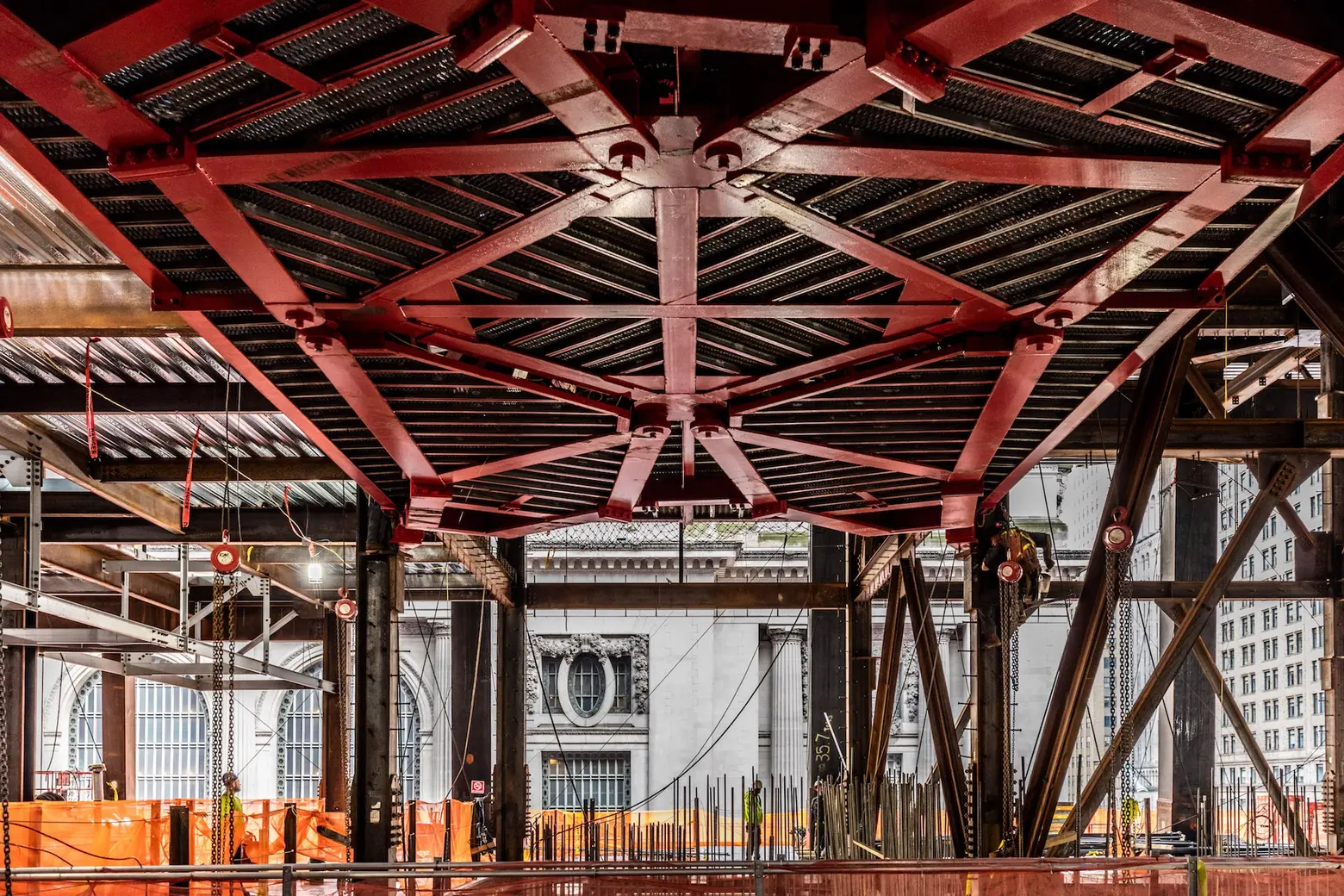

As 6sqft learned last November, KPF is planning a 1,100-foot outdoor observation deck for One Vanderbilt, tying for the highest one in the city. The architecture firm is considering several options for the deck’s configuration as well as the indoor window layout.
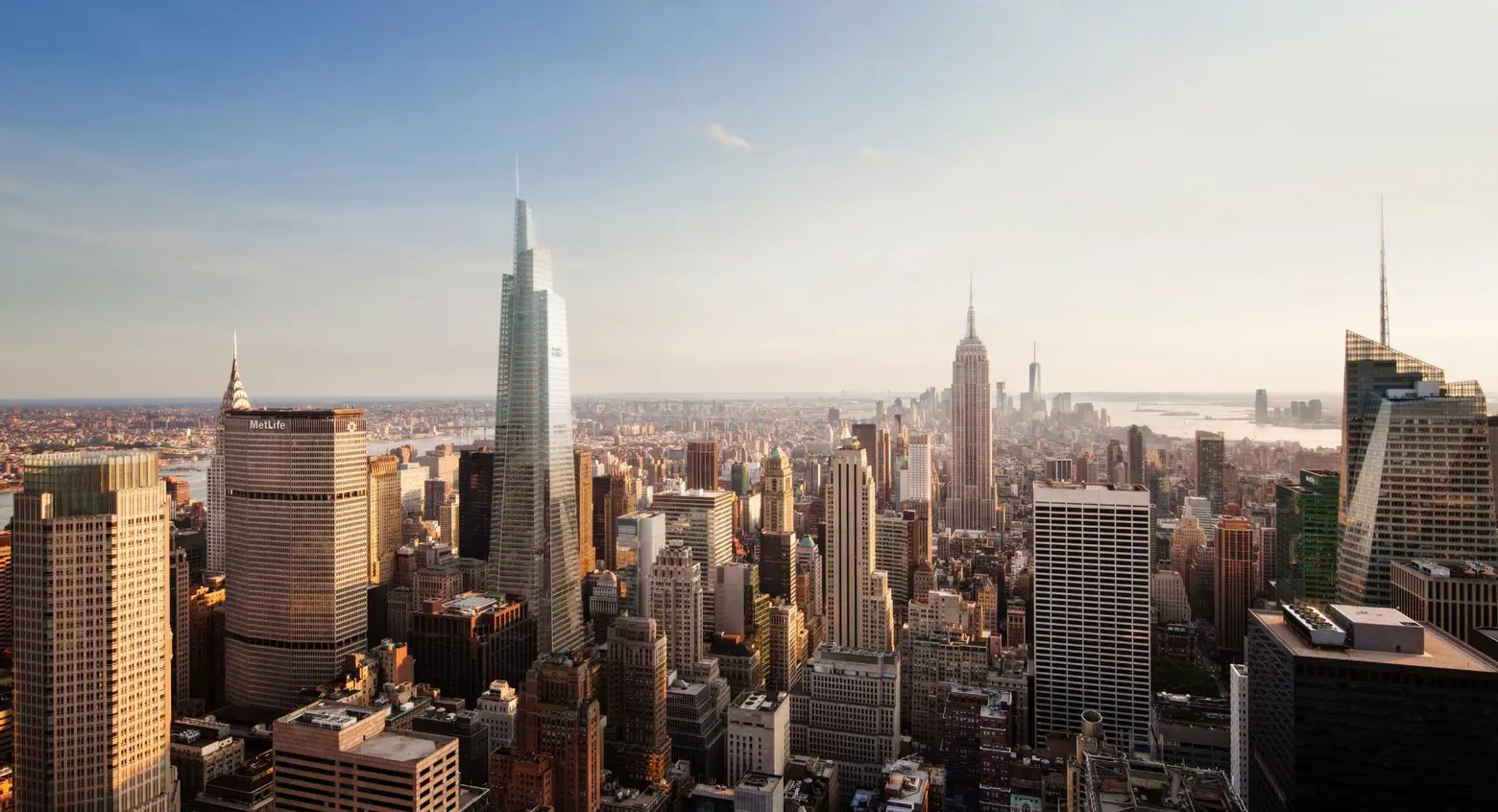
One Vanderbilt rendering via KPF
After first breaking ground in 2016, One Vanderbilt’s construction continues to be ahead of schedule and on budget. The completion date is expected by the end of 2021.
RELATED:
- One Vanderbilt’s outdoor observation deck may tie for highest in NYC
- PHOTOS: First steel column installed at 1401-foot One Vanderbilt, NYC’s second-tallest skyscraper
- Terra cotta figures that adorned building demolished for One Vanderbilt construction seek a new home
All photos courtesy of Max Touhey
